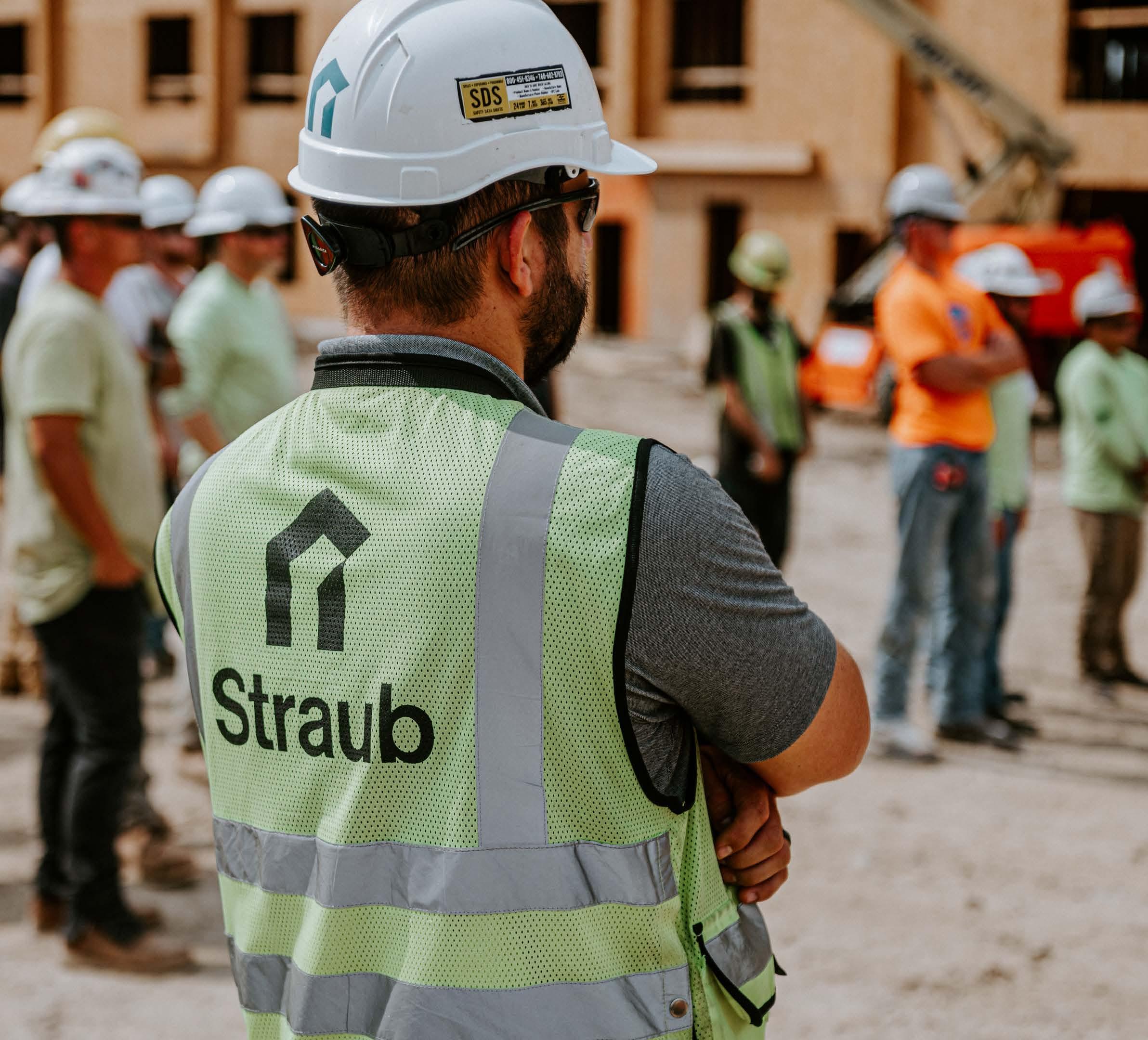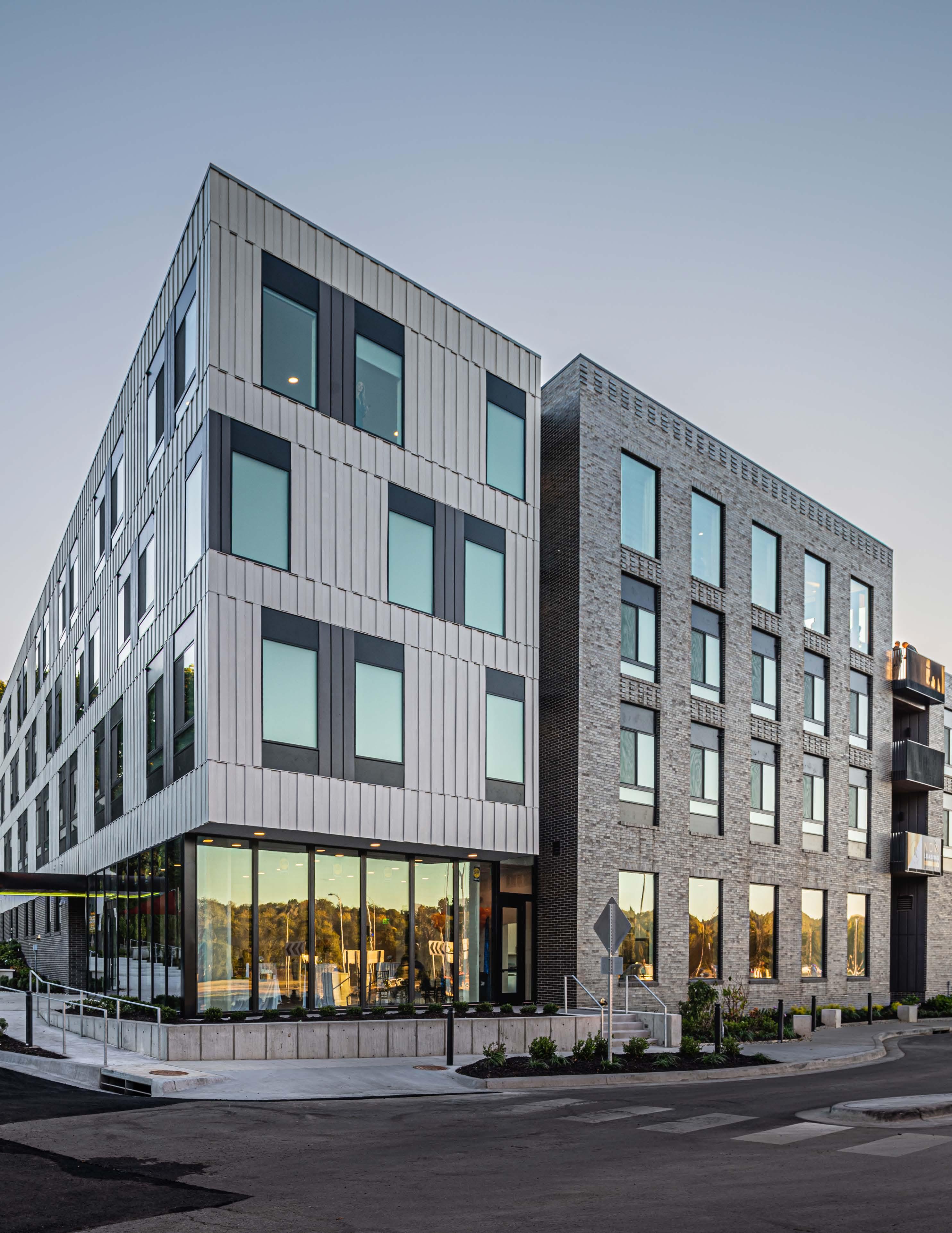
A PLACE TO CALL Home




We build spaces for communities to live, heal, work, learn, and pray. We love doing it. Which explains why we’ve done it since 1920. Today, our focus is to develop community-driven projects with clear purpose. We’re dedicated to creating initiatives that we wholeheartedly believe in, fostering a sense of connection and impact within our community.
CONTACT
Ernie Straub III, Chairman & CEO 913.451.8828
erniestraub@straubconstruction.com
NUMBER OF EMPLOYEES 55
LOCATION
7775 Meadow View Dr. Shawnee, KS 66227
YEAR ESTABLISHED 1920



Ernie ensures we’re living our mission.
He’s been in construction for over three decades, continuing his grandfather’s third generation company. Across the city, Ernie is known for his generosity and philanthropic nature, instilling those same values into the work we do at Straub.
Dan is all about efficiency.
He has played a pivotal role in implementing key processes at Straub, maximizing team autonomy and productivity. He also oversees our Project Management team, helping guide them during all phases of construction administration and beyond.
Joe is driven by relationships.
Most days, you won’t find him in the office, he’s out and about in the community meeting people and staying connected. Joe is passionate about sharing Straub’s story and is eager to discuss your organization and project needs.


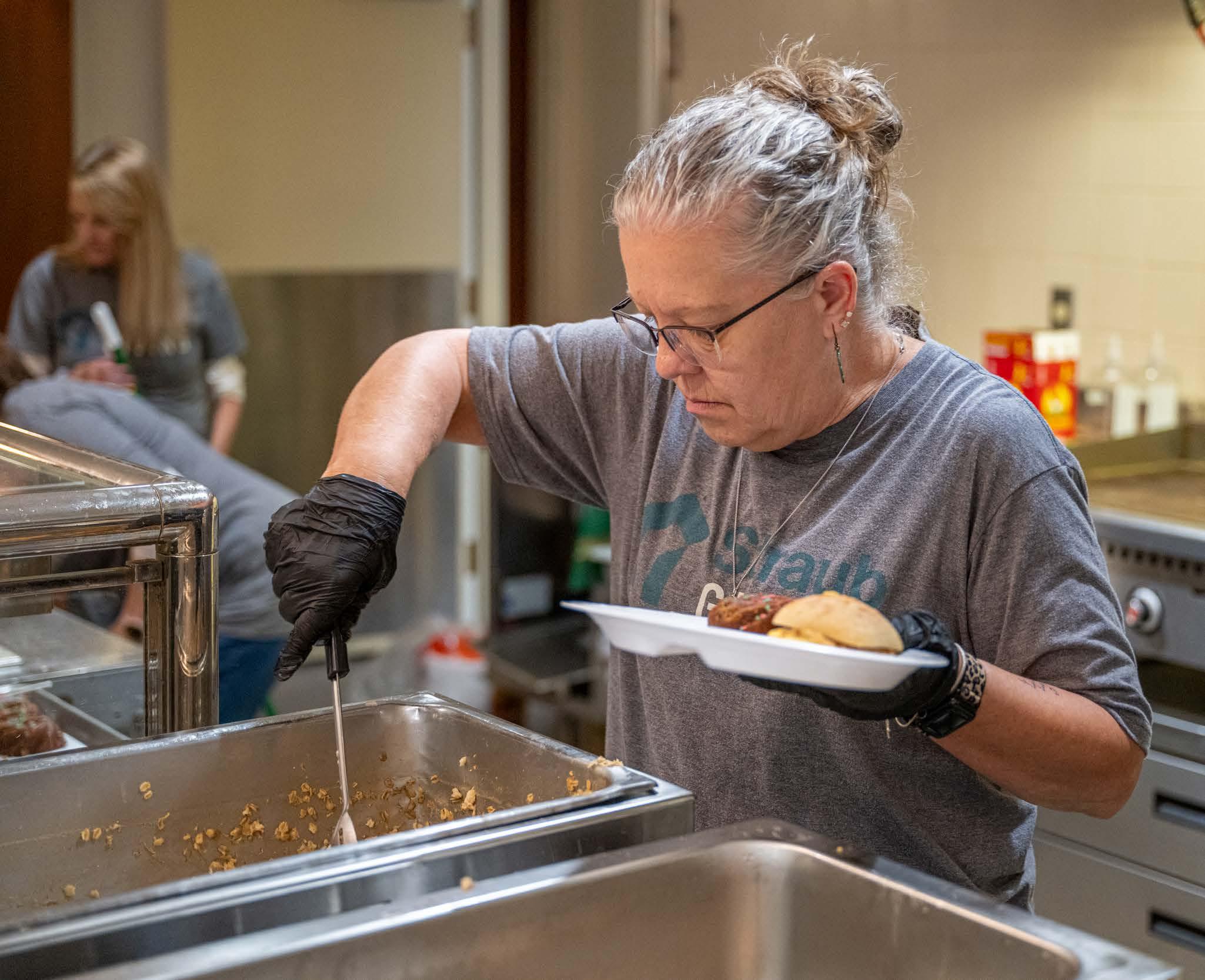

Giving back to the community is embedded in our DNA. We actively support more than 50 local charities.
We provide materials as well as our project managers, superintendents and laborers to charitable organizations across Greater KC.
And we applaud our employees who volunteer to renovate houses, make presentations to student groups, fundraise for special causes, work at food pantries and remain active in their community churches, schools, scout groups and more.
In 2024, we fought to end hunger, poverty, homelessness, and diaper needs in Kansas City.W
During our 2024 Annual Week of Giving, the Straub team impacted
Everyone’s favorite week at Straub is our Annual Week of Giving. For 10 years, we’ve dedicated an entire week to giving back— serving 3+ local nonprofits each year.



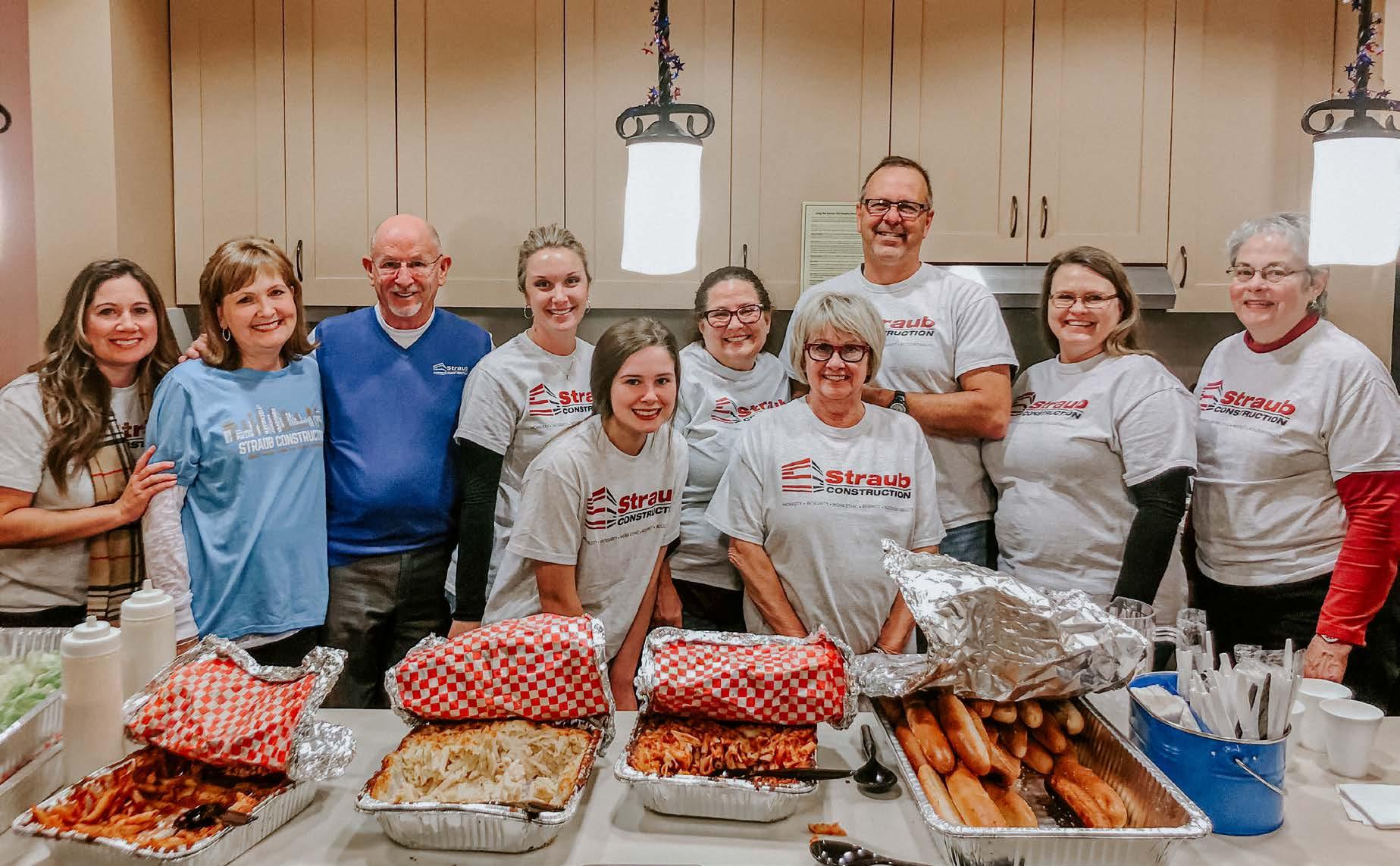

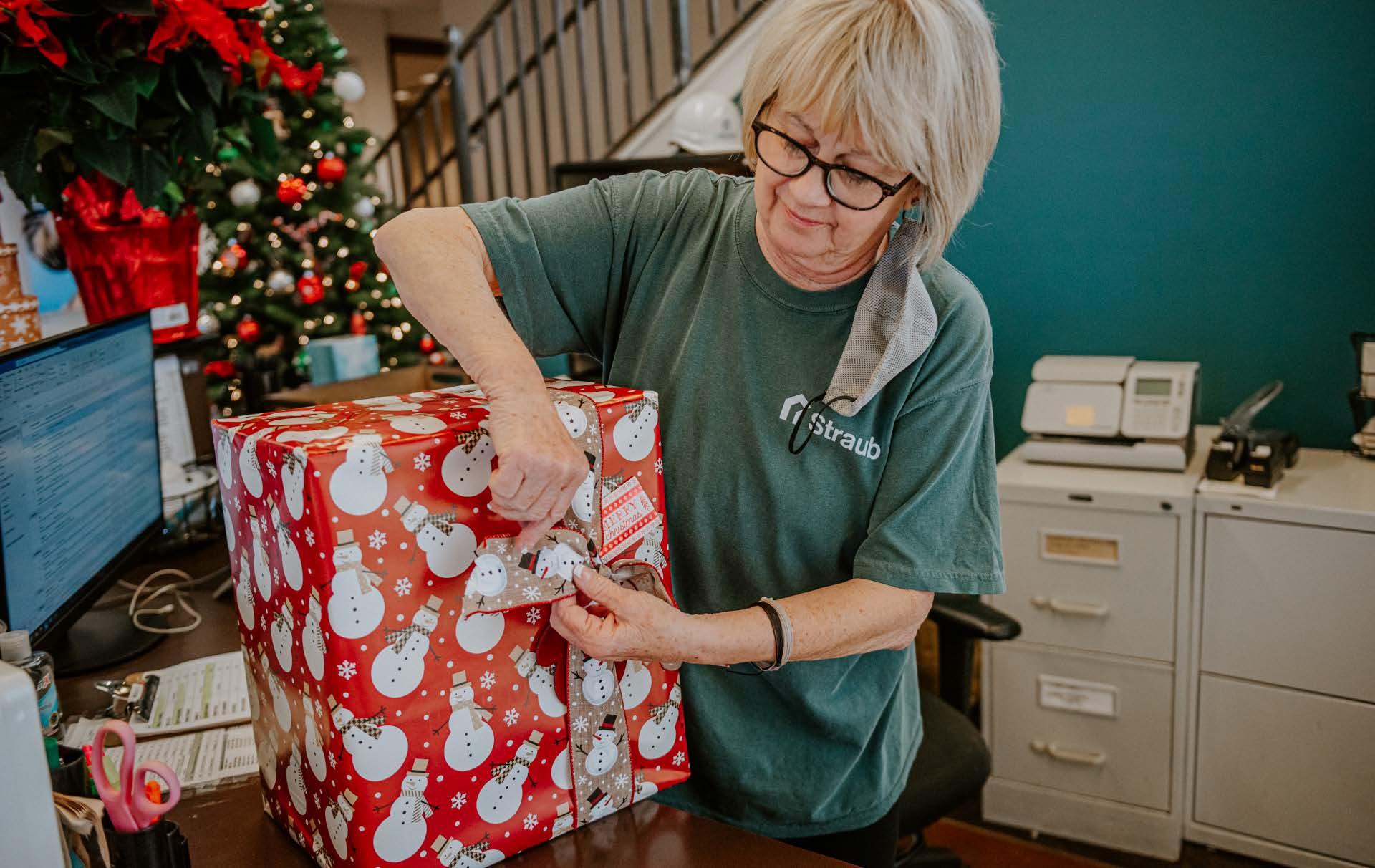

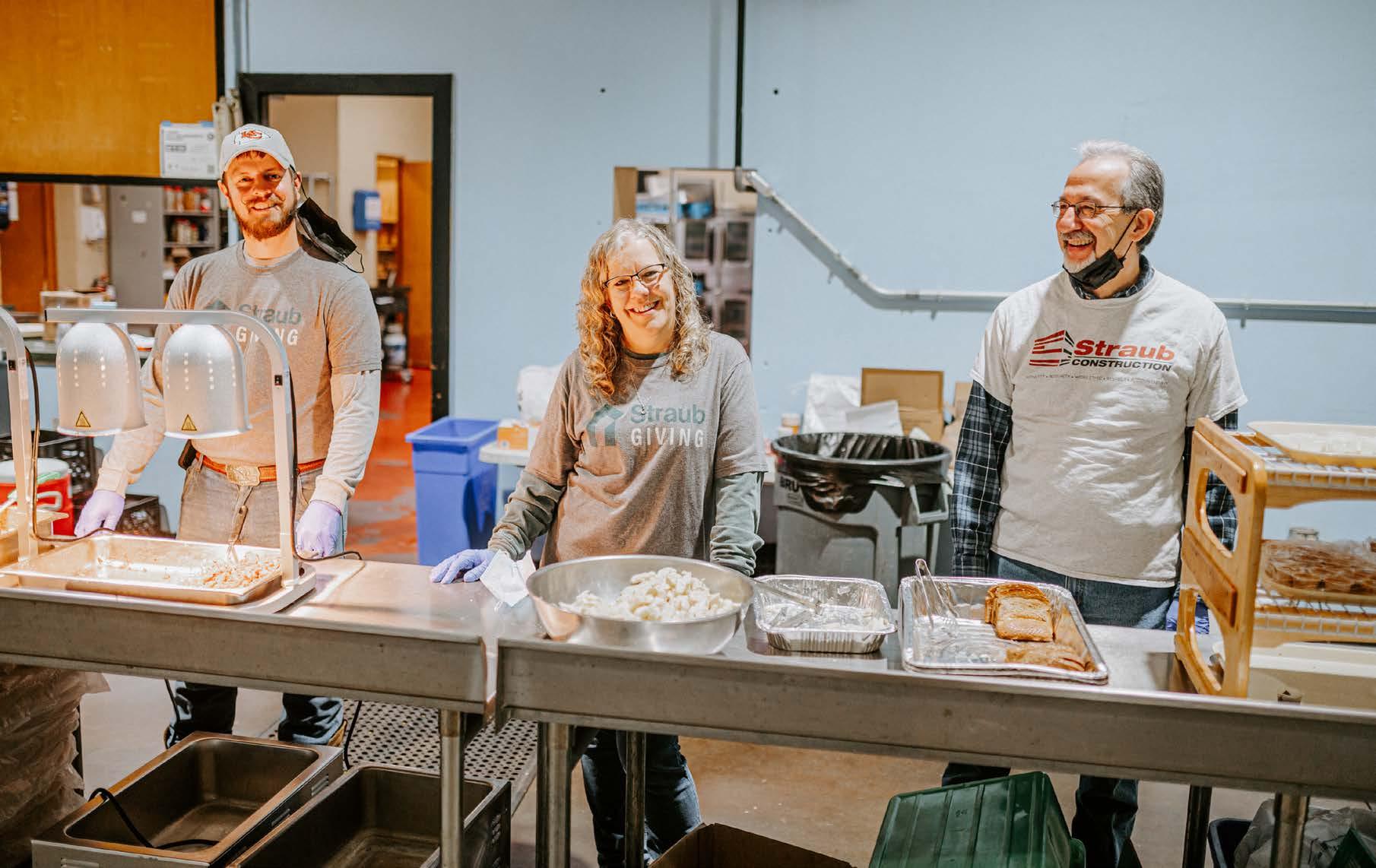
We view our success by the number of people we impact.
Between 2018-2028, 125,000 families each week will be impacted by facilities we’ve built, and we’re committed to growing that number.

OUR MULTI-FAMILY EXPERIENCE
We build places where families grow and share memories to last a lifetime.
After all, there’s no place like home.
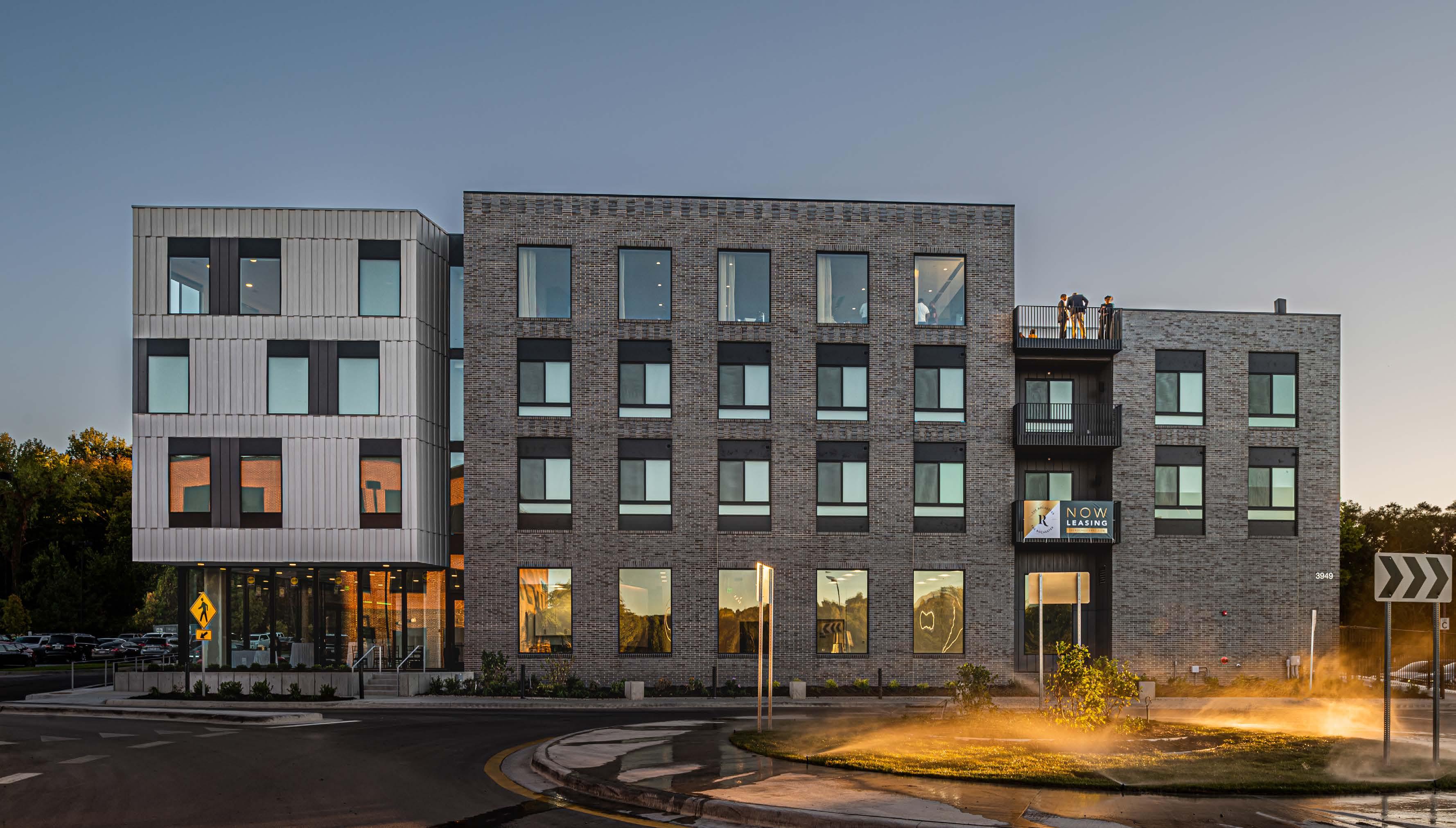



Kansas City, MO
The Rochester, named after the founder of CBKC, Rochester Charles Gatson, will provide high-end, market-rate living to an area in need of community investment.
4-stories of new construction, the first floor of this 77,000 SF facility is designated for commercial space. The upper levels will house 64 one and two-bedroom apartment units, with a two-bedroom executive suite on the top floor. Units feature desired interior finishes and amenities including stainless steel appliances, an indoor/outdoor rooftop deck, a fitness center, and an outdoor grilling area with a fire pit.
The Rochester continues the development of a mixed-used campus established by CBKC, including banking, health services, community service organizations, shopping, and offices.
CLIENT INFORMATION
Emmet Pierson
Community Builders KC epierson@cb-kc.org
PROJECT
77,000 SF
$10.6 million
64 Units Design Assist




Blume North Kansas City
North Kansas City, MO
This will be a new construction project comprised of four buildings with office/retail space on the ground floors with the additional levels being utilized for dwelling. With over 61,000 SF for living and working and an allowance of an additional 20,000 SF planned, these vertical mixed-use townhomes will bring a new sense of business and living to the North Kansas City area.




Brookwood at Antioch
Kansas City, MO
Demolishing an abandoned motel will make room for a modern, affordable living community in Kansas City.
This 96,000 SF project will consist of new construction on (4) two-story townhome buildings, (2) two-story flats buildings, and the rehab and addition of an existing structure to function as a community center.
This community will provide 66 apartment units ranging from onebedroom to five-bedroom. Amenities include a large community center, green space, and a playground. The project also will feature an 18’ sound wall on the north, helping absorb the sound from I-35.
toddl@brinshore.com
224.927.5061
PROJECT
96,249 SF
$13.59 million
66 Units Design Assist
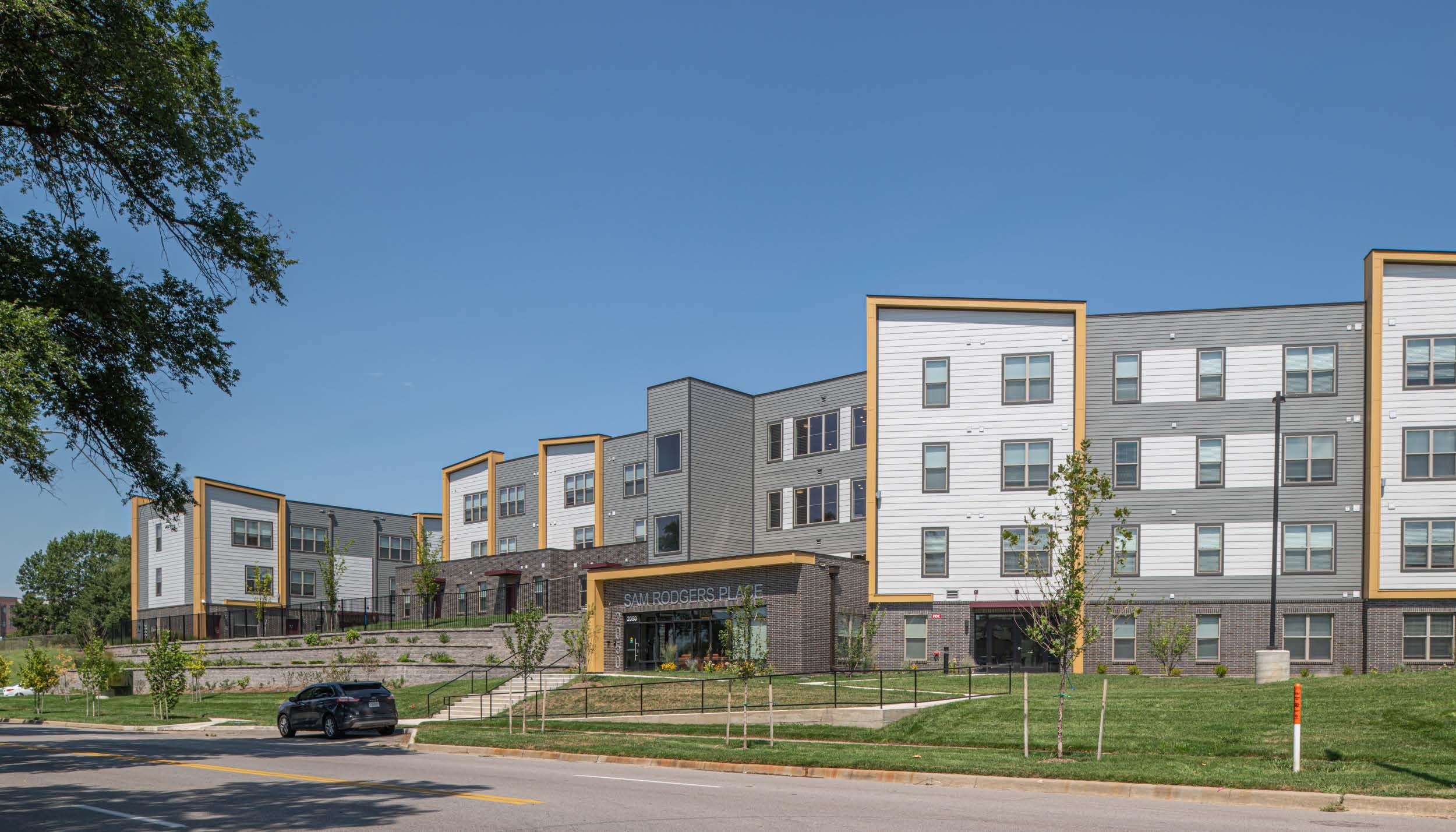
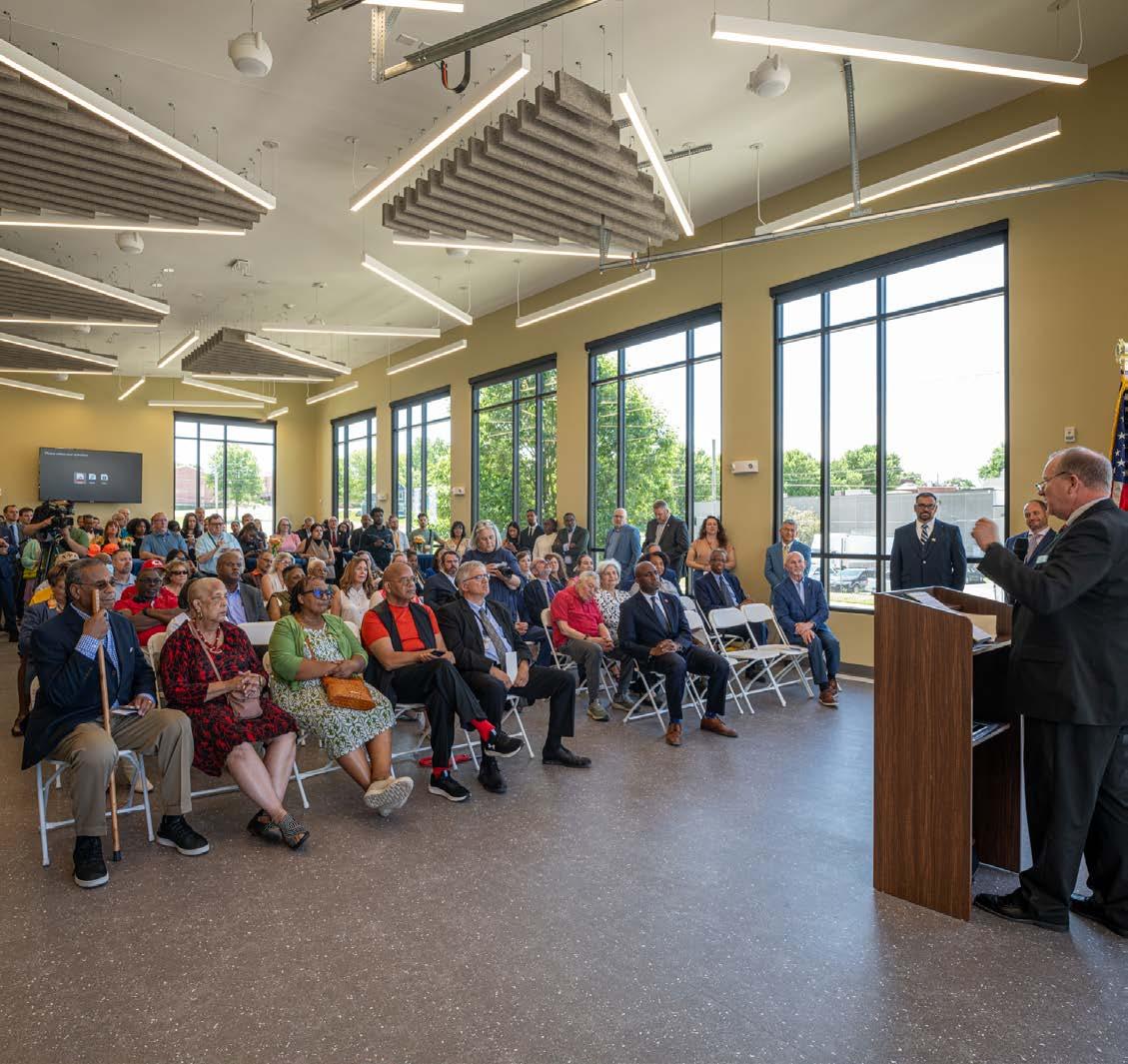

This development features 62 newly constructed apartments and townhomes, serving Kansas City's Independence Plaza community in the historic Northeast. Adjacent to the Samuel U. Rodgers Health Center, which has been a community anchor and medical home for thousands in Kansas City, MO.
Samuel U. Rodgers will expand its community mission with the Propeller Building—a 4,300 square foot space near Sam Rodgers Place, hosting events, small businesses, and non-profits.

CLIENT INFORMATION
Todd Lieberman
Executive
toddl@brinshore.com
224.927.5061
PROJECT
84,000 SF
$16.8 million
62 Units Design-Build



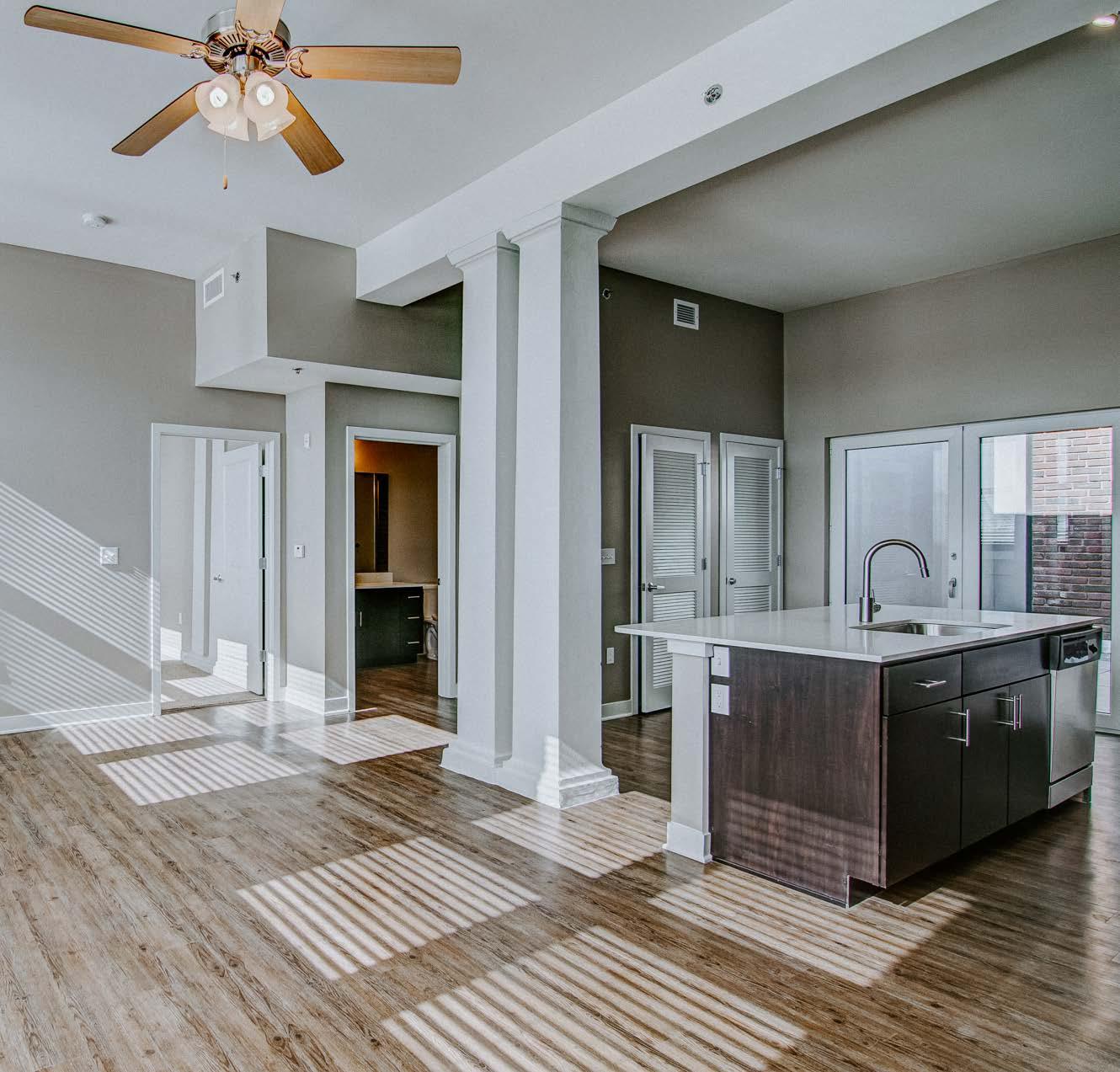
Kansas City, MO
EF Swinney School was constructed in 1914 for Kansas City Public Schools, serving as an active elementary school for 80 years. In 1997, the school closed and sat vacant for more than fifteen years.
The historic school now contains 33 apartment units with shared amenities such as a workout facility, auditorium and community gathering spaces. A new addition was added to the northwest corner of the building, housing the leasing office, a rooftop patio and 38 additional apartment units.
The rehabilitation incorporated key historic elements, highlighting old chalkboards, gymnasium floors and wood trim from the classrooms. West Hill was honored with the Preserve Missouri Award by the Missouri Alliance for Historical Preservation.
96,000 SF
$9.54 million
71 Units Construction Manager




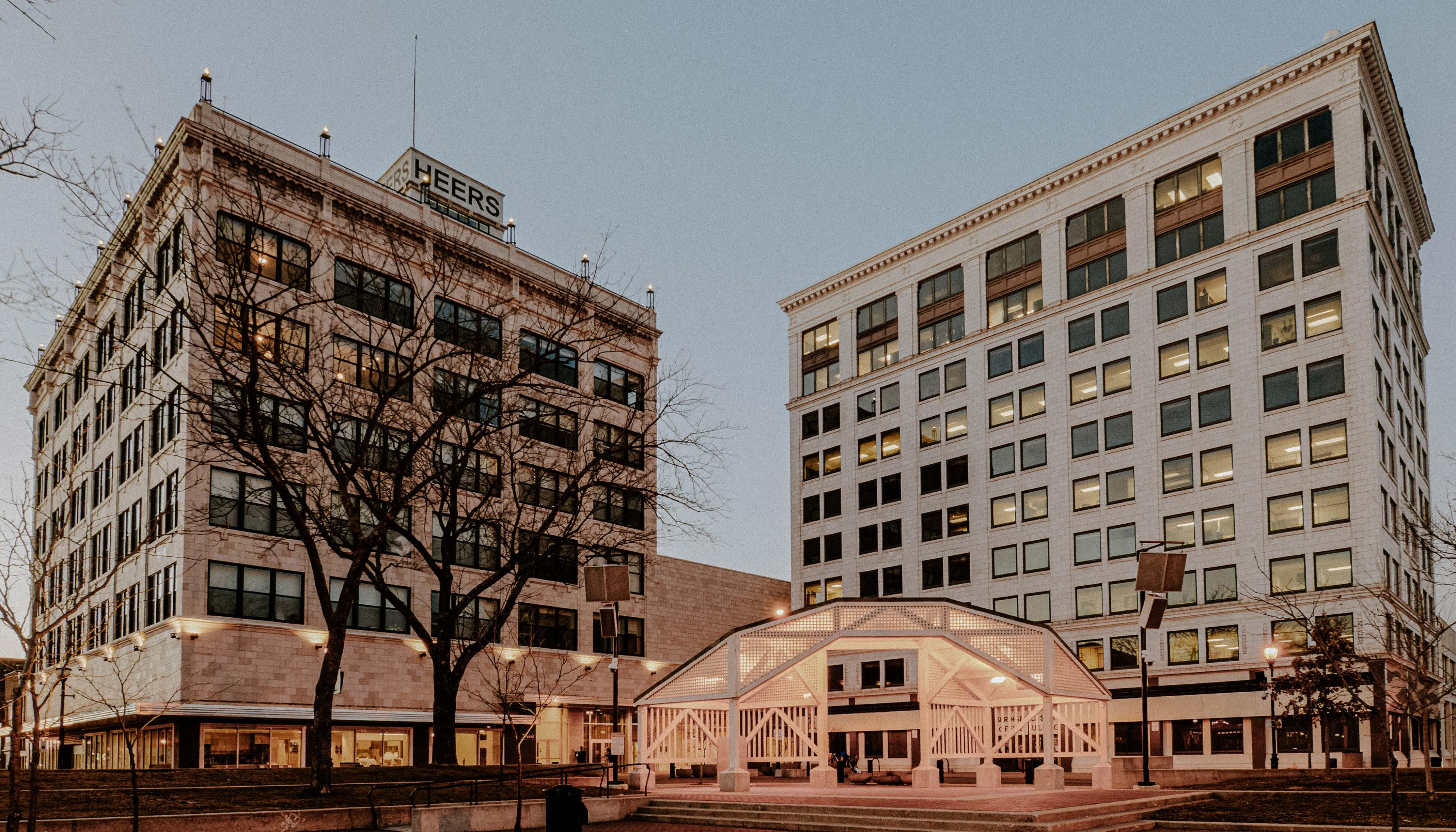

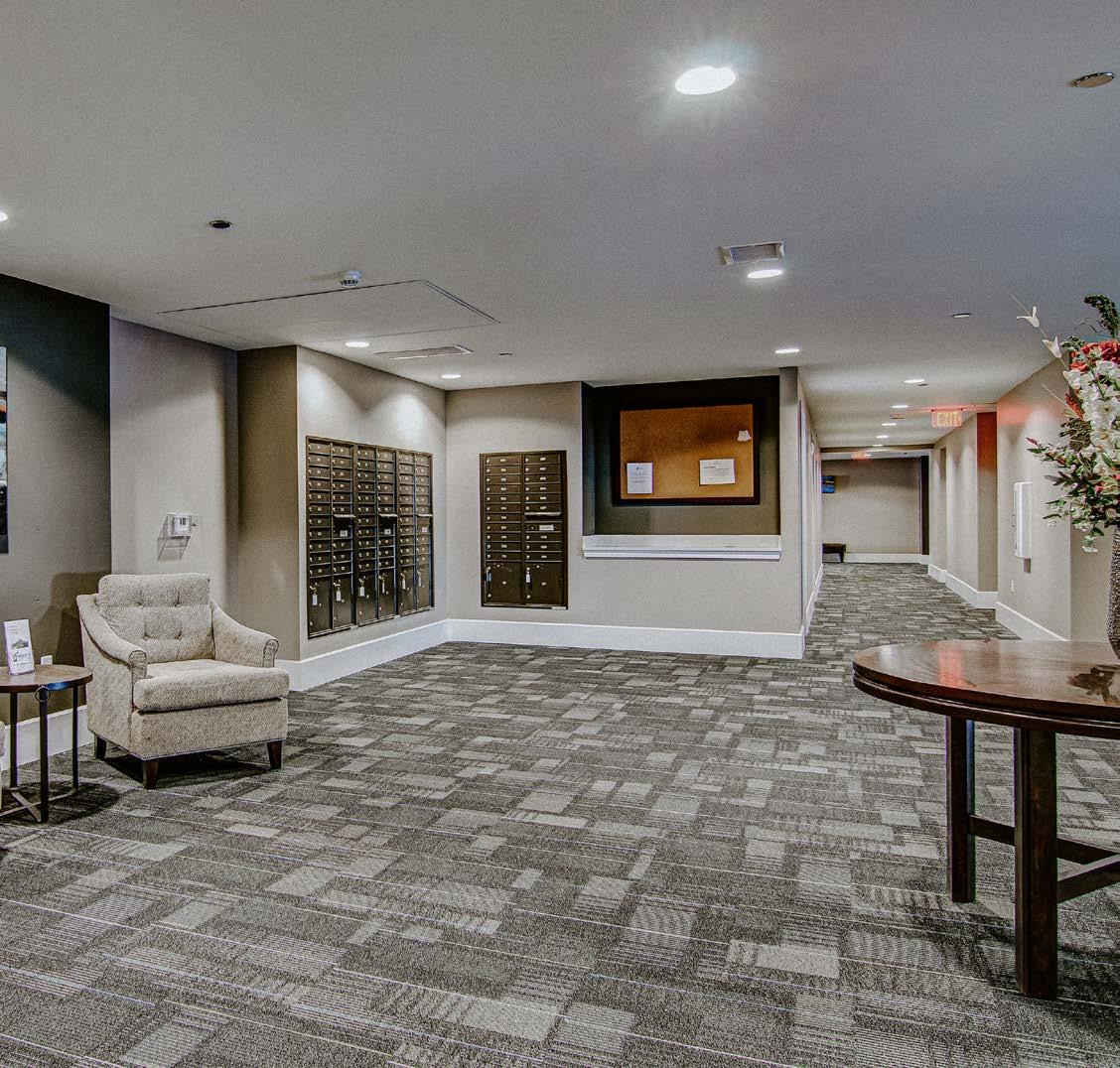
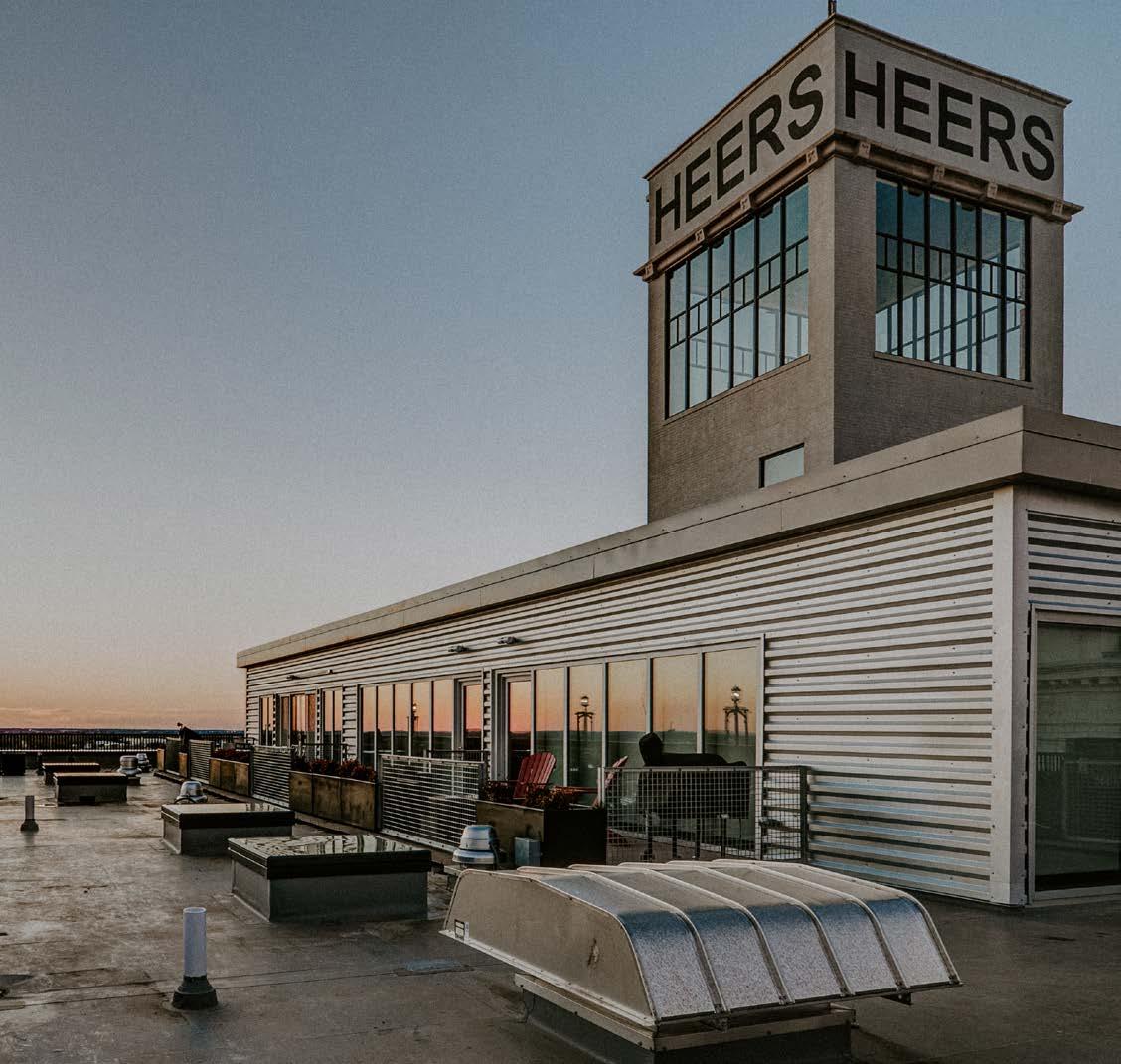
Springfield, MO
Originally built in 1915, the Heer’s Department store was the destination place to shop, dine and entertain in Springfield, MO. Today, the building features 80 modern loft-style apartments, bringing residents back to this renewed part of the city.
Aside from apartments, the 158,000 SF building hosts community gathering spaces, a fitness center, secure underground parking, a theater, and a clubhouse/rooftop terrace. On the street level, you’ll find the new home of IntrinsiQ Specialty Solutions, a healthcare software company.
jim@dalmarkgroup.com 816.861.4070
PROJECT
158,658 SF $13.18 million
80 Units Design Assist



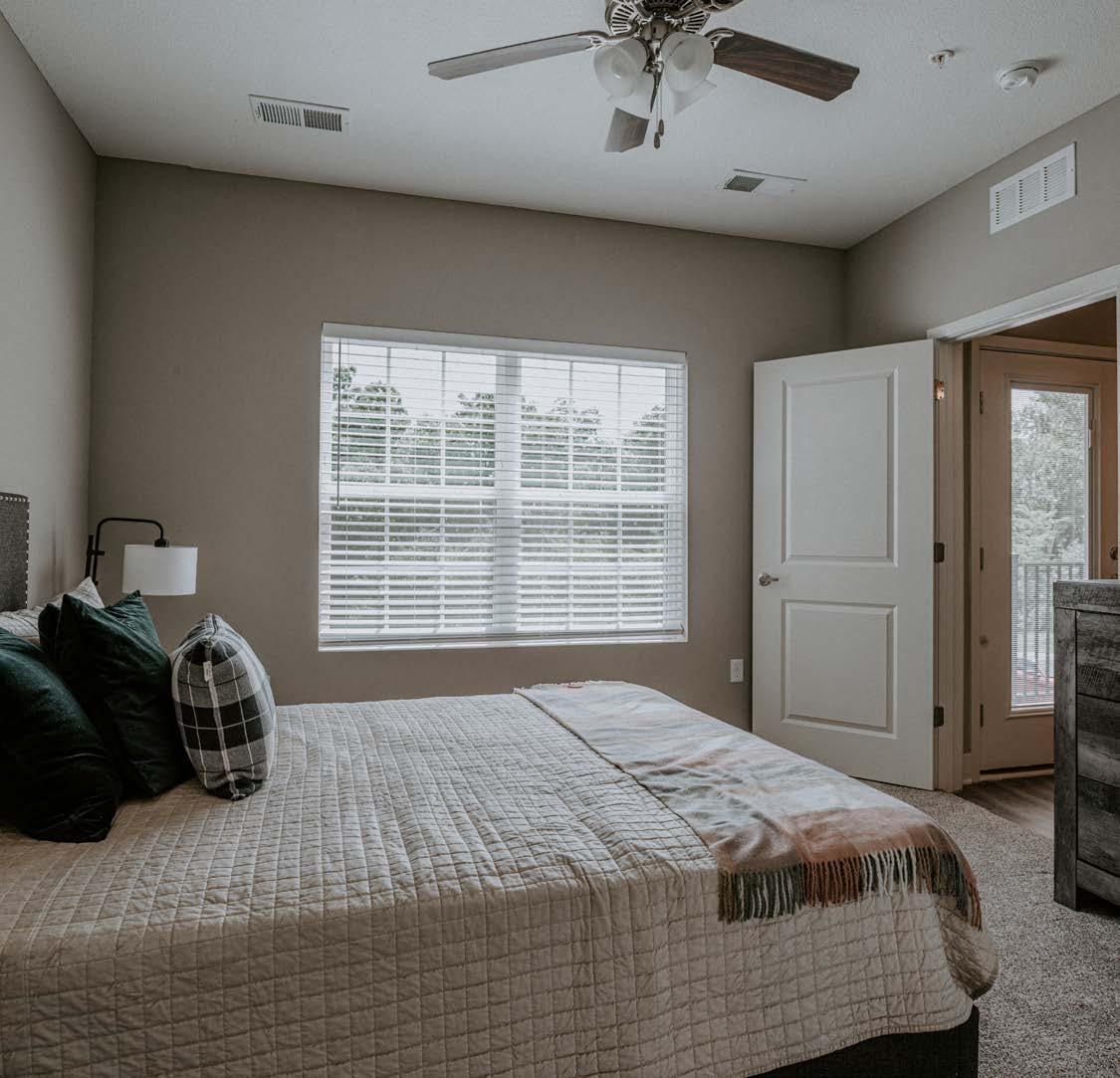
Kansas City, MO
Developers, Andy Mackey and Mike Yeates saw a need for high-end affordable housing in the Northland. Brighton Crossing offers extravagant apartment living without the price tag–renting at 20-30% less than neighboring competitors. They can do this by cutting overhead amenity costs like club houses and pools, which statistically aren’t used.
168-units feature studio, one- and two-bedroom apartments, boasting trendy interior design accompanied with luxury finishes and appliances. Tenants have their choice of floor plans, cabinetry, paint colors and more.
Andy
MackeyAndy@gmail.com
816.721.2747
PROJECT
123,200 SF $12.8 million
168 Units General Contractor

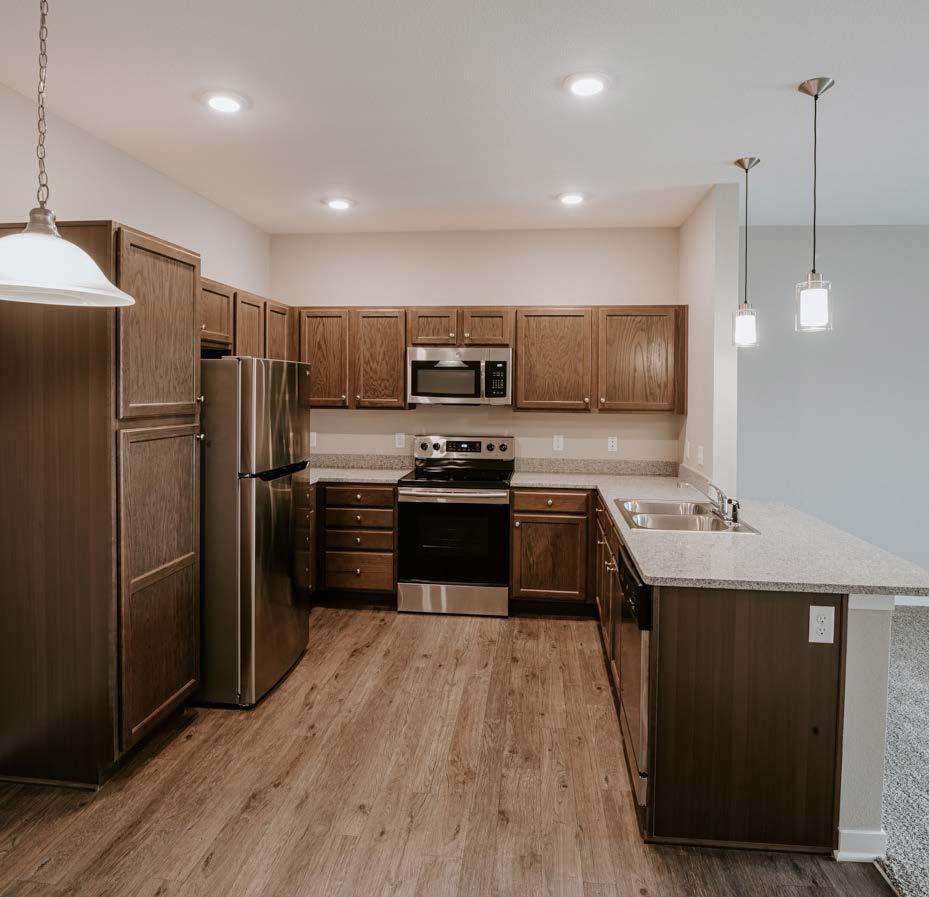

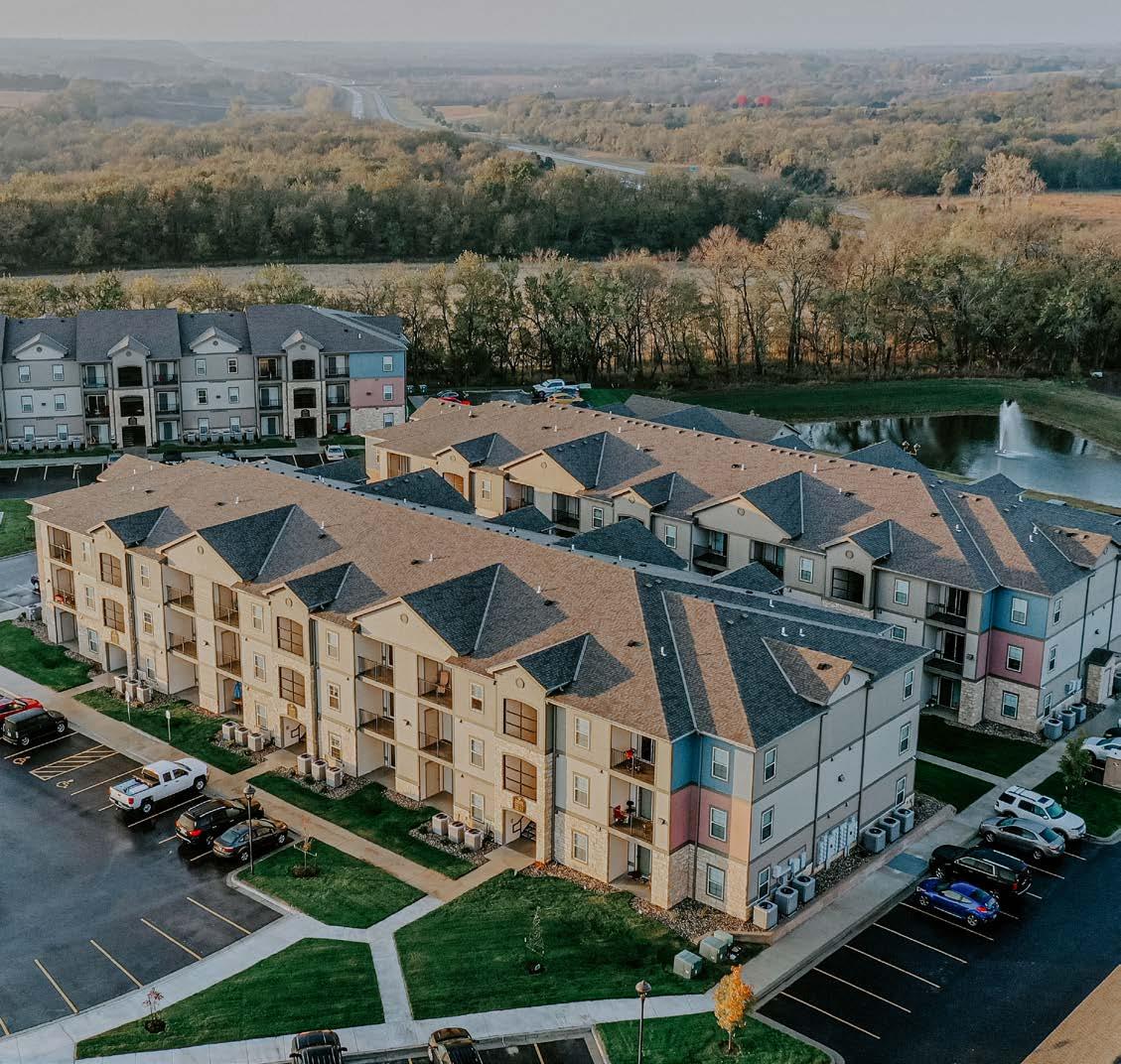
Spring Hill, KS
The phase II expansion of the BlackHawk Apartments brought 108 new one and two-bedroom apartments to Spring Hill, Kansas one of the fastest-growing areas of our region.
These luxury apartments feature amenities such as a saltwater swimming pool, state-of-the-art fitness center, business center, playground, and an entertainment room featuring a fireplace, kitchen, and big screen TV.

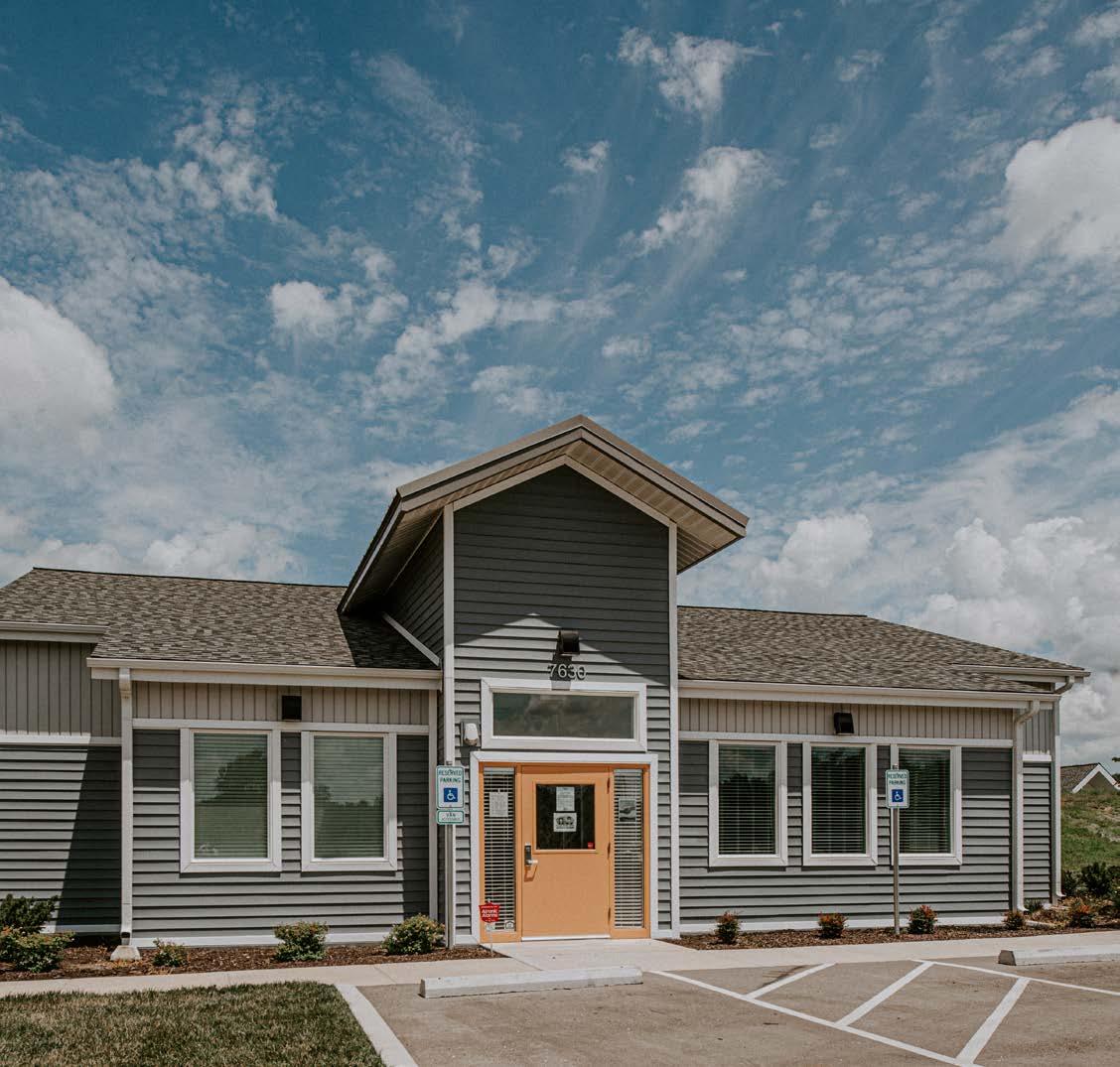


Kansas City, MO
The St. James United Methodist Church saw the increased need for affordable senior housing in Kansas City. Emanuel Cleaver II brings quality, thoughtful living options to seniors 55+, accommodating all income levels. The community also offers residents supportive, enriching services and activities.
The living facility features 18 buildings with 52 townhomes and a clubhouse, all built to LEED standards.




Kansas City, MO
Liberty at Shoal Creek provides a community for active adults and seniors with endless opportunities for social and recreational fun.
185-units consist of one- and two-bedroom apartments ranging from 750 to 1,350 SF. All units feature balconies or patios, walk-in closets, energy efficient appliances and high-end finishes.
Luxury amenities include: a tavern room, movie theatre, pet spa, pools, fitness center, a yoga studio and more.
CLIENT INFORMATION Ryan Tull
RCT Investments, LLC
ryancurtistull@gmail.com
785.550.1683
PROJECT
277,000 SF
$25.6 million
185 Units Design Assist




Seniors experience the best of both worlds at the Gardens at Northgate Village; where suburban luxury meets city convenience. With close proximity to downtown Kansas City, the community is walking distance to parks, numerous retail stores, restaurants and more.
Building structures were built with recycled or sustainable materials and include solar power systems and energy efficient lighting. The complex also provides complimentary weekly recycling for residents.
Whether you’re ready to build or in the early stages of design, our team will serve as your resource.
