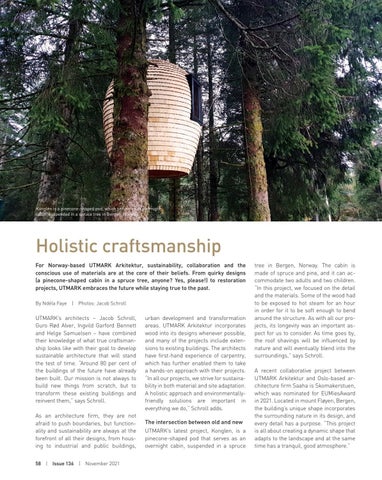Scan Magazine | Special Theme | Nordic Architecture and Design – Norway
Konglen is a pinecone-shaped pod, which serves as an overnight cabin, suspended in a spruce tree in Bergen, Norway.
Holistic craftsmanship For Norway-based UTMARK Arkitektur, sustainability, collaboration and the conscious use of materials are at the core of their beliefs. From quirky designs (a pinecone-shaped cabin in a spruce tree, anyone? Yes, please!) to restoration projects, UTMARK embraces the future while staying true to the past. By Ndéla Faye | Photos: Jacob Schroll
UTMARK’s architects – Jacob Schroll, Guro Rød Alver, Ingvild Garford Bennett and Helge Samuelsen – have combined their knowledge of what true craftsmanship looks like with their goal to develop sustainable architecture that will stand the test of time. “Around 80 per cent of the buildings of the future have already been built. Our mission is not always to build new things from scratch, but to transform these existing buildings and reinvent them,” says Schroll. As an architecture firm, they are not afraid to push boundaries, but functionality and sustainability are always at the forefront of all their designs, from housing to industrial and public buildings, 58 | Issue 136 | November 2021
urban development and transformation areas. UTMARK Arkitektur incorporates wood into its designs whenever possible, and many of the projects include extensions to existing buildings. The architects have first-hand experience of carpentry, which has further enabled them to take a hands-on approach with their projects. “In all our projects, we strive for sustainability in both material and site adaptation. A holistic approach and environmentallyfriendly solutions are important in everything we do,” Schroll adds. The intersection between old and new UTMARK’s latest project, Konglen, is a pinecone-shaped pod that serves as an overnight cabin, suspended in a spruce
tree in Bergen, Norway. The cabin is made of spruce and pine, and it can accommodate two adults and two children. “In this project, we focused on the detail and the materials. Some of the wood had to be exposed to hot steam for an hour in order for it to be soft enough to bend around the structure. As with all our projects, its longevity was an important aspect for us to consider. As time goes by, the roof shavings will be influenced by nature and will eventually blend into the surroundings,” says Schroll. A recent collaborative project between UTMARK Arkitektur and Oslo-based architecture firm Saaha is Skomakerstuen, which was nominated for EUMiesAward in 2021. Located in mount Fløyen, Bergen, the building’s unique shape incorporates the surrounding nature in its design, and every detail has a purpose. “This project is all about creating a dynamic shape that adapts to the landscape and at the same time has a tranquil, good atmosphere.”
