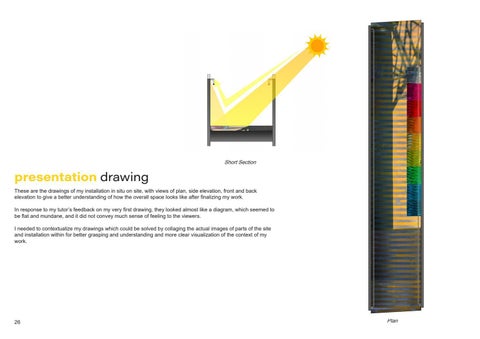Short Section
presentation drawing These are the drawings of my installation in situ on site, with views of plan, side elevation, front and back elevation to give a better understanding of how the overall space looks like after finalizing my work. In response to my tutor’s feedback on my very first drawing, they looked almost like a diagram, which seemed to be flat and mundane, and it did not convey much sense of feeling to the viewers. I needed to contextualize my drawings which could be solved by collaging the actual images of parts of the site and installation within for better grasping and understanding and more clear visualization of the context of my work.
26
Plan









