GENIUS LOCI TRAPEZZELLATION
SDN2002 Contexts in Spatial Design Studio Practice

CONTENTS midterm week 1-4 final week 6-12 81 121 12 5 55 92 58 Conceptual Ideation Site AnalysisCreative Mappings Genius Loci Module Detail Drawings Gaps Movement & Analysis Photomontages Feedback Changes
22 62 106 30 66 116 51 68 119 Developments Technical Drawings Reflection Typology Matrix Posters Client Research Design Esquisse Precedents Proposed Activities


4 Genius Loci MIDTERM
WEEK 1 - 4
-
Genius Loci (Norberg-Schulz, 1980)
Originating from Roman mythology, the term ‘genius loci’ refers to the protective spirit of a place. In other words, it is a sense or feeling of a certain place from the view of the daily users, the humans, where they become a formation by their contribution towards the soul that makes up this sense of place. Genius Loci is described as representing the sense people have and perceive of that place, understood as the sum of all physical as well as symbolic values in nature and the human environment. How the environment of a place is perceived and seen, how people express themselves and interact culturally with the surrounding context of the environments and the buildings all add up to create a symbolic identity of that place. Norberg Schulz (1980)’s articles of genius loci mention four levels that can be recognized: the topography, the climatic conditions, buildings forms, and the cultural landscape, which are described as romantic, cosmic, and classical. The identity of a place can also be determined by the location, general spatial configuration, and characterizing articulation.
Reference: Norberg-Schulz, Christian. Chapter 7: Towards a Phenomenology of Architecture. New Yorl, Rizzoli. 1980
5 Genius Loci
Genius Loci - Carlton
Located in the northern part of the city of Melbourne, Victoria, Carlton is a lively suburb prominently known for its long array of Italian restaurants and cafeteria on the Lygon Street Precinct. It is also an endearing place of historic Victorian buildings and ever-greening leafy parks and gardens. Moreover, the suburb’s residents comprise a high density of local and international students who pursue their education at the Melbourne Uni and RMIT Uni nearby, which contribute more to the spiritual liveliness of the place, also known as the genius loci.
Though Carlton’s acquired reputation seems like a modern and excitingly cool attraction for the residents and the tourists, it was once a destitute and shabby place to live. Founded in 1851 at the beginning of the Victoria Gold Rush, the housings back then were far from livable. They were known as slum pockets owned by poor residents during the 1930s but were forced to sell for commercial and residential reconstruction and redevelopment. Somewhat still inhering those historical footages and trademarks, the architectural style of Carlton’s housing is typically identified through the continuous lines of low attached and semi-attached terrace houses.
6 Genius Loci
History of Carlton


7 Genius Loci
Quick overview research on site surrounding context
Map of the suburb & site boundary

8 Genius Loci

9 Genius Loci

10 Genius Loci

11 Genius Loci
Site Analysis / Mappings
Draft site mappings

12 Genius Loci
As a starting point, I created ten different mappings where each map represents one aspects (residential, greeneries, roads & traffic,...). However, there is still a repetition of similar information and aspects that could be grouped together into fewer compiled condensed mappings.
13 Genius Loci

14 Genius Loci

15 Genius Loci

16 Genius Loci

17 Genius Loci

18 Genius Loci

19 Genius Loci

20 Genius Loci

21 Genius Loci
Typology Matrix
Draft work in progress

22 Genius Loci
By including photos of representative forms in 3D as well as the real actual buildings and structures helps to convey a much stronger sense and understanding of the general forms within the site. Given the site has various kinds of forms, from low terraced housing - a typical form of architecture in Carlton to medium and tall rise buildings of schools and students accommodations, I have to keep in mind of how I will present not just only the list of forms available but also the indication of height differences, which was solved by arranging them in order from highest to lowest with a color height bar as can be seen in the next page final submission.
23 Genius Loci

24 Genius Loci

25 Genius Loci

26 Genius Loci

27 Genius Loci

28 Genius Loci
This was actually a fun activity, to be honest, as it helps me to go out and take a stroll around my neighborhood area. Whilst collecting materials and documenting aspects of my site for the matrix, I was also able to unwind myself with some fresh air outdoor despite the ongoing lock-down happening. Ironically funny enough, I was able to discover quite some interesting places around my site that I never really bothered to try visiting even just once even though those places are only a few minutes walk away.
29 Genius Loci
Design Esquisse
Draft forms proposal

30 Genius Loci
Initially, I misunderstood what the task requires. Instead of “proposing” forms that respect and contract the gaps, I thought we had to replicate the found pre-existed forms. Hence, this is when the delay in process occurred, and I then start to fall behind.
31 Genius Loci
Proposed forms







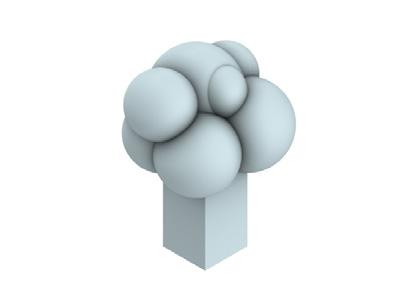











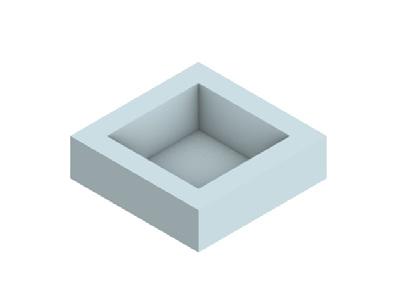










32 Genius Loci
However, though I almost run out of time due to the delay, I am still able to pull it off and catch up with enough 30 forms. While some of these forms draw inspiration from the preexisted structure at the gaps, most of them are made completely random.
At some points throughout the process, despite of finally being able to correctly understand what the task really requires, I still honestly do not know what I am really doing with these forms as there seem to not have a clear rationale behind these forms whatsoever other than for the sake of respecting and contracting the gap context.
33 Genius Loci
Draft photomontages




34 Genius Loci
After briefly working on the chosen forms photomontages, I was advised that I did not need to strictly stick to my chosen forms. Instead, these could be further developed into more interesting and dynamic structures using the already-existed elements of shapes and colors as a way to respond to the site context.
Specifically, the structure of the gap 1 tunnel can be made into an S-shape that will accentuate the curvilinear pavement of the porhyrir stones in the flooring.
The Jenga-inspired structure of the gap 3 can also be more colorful with the actual modular sticks itself rather than just square bits on the outside.
35 Genius Loci
Chosen forms Developed forms










36 Genius Loci
Final photomontages









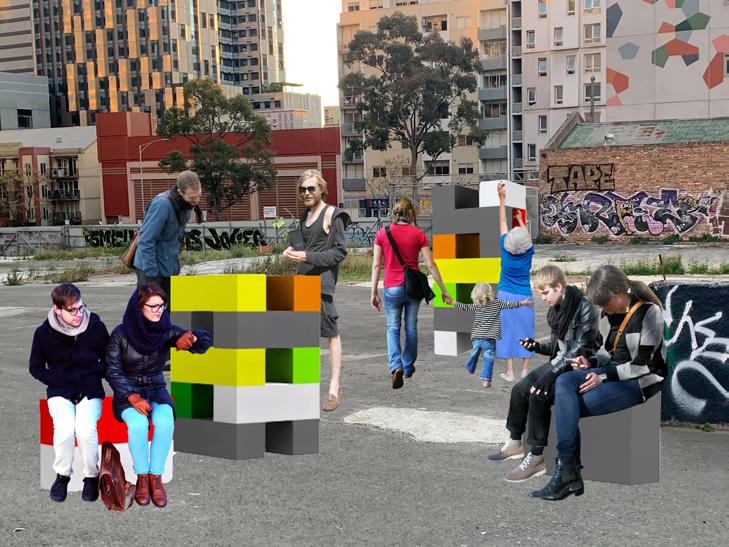
37 Genius
Loci


38 Genius Loci


39 Genius Loci


40 Genius Loci
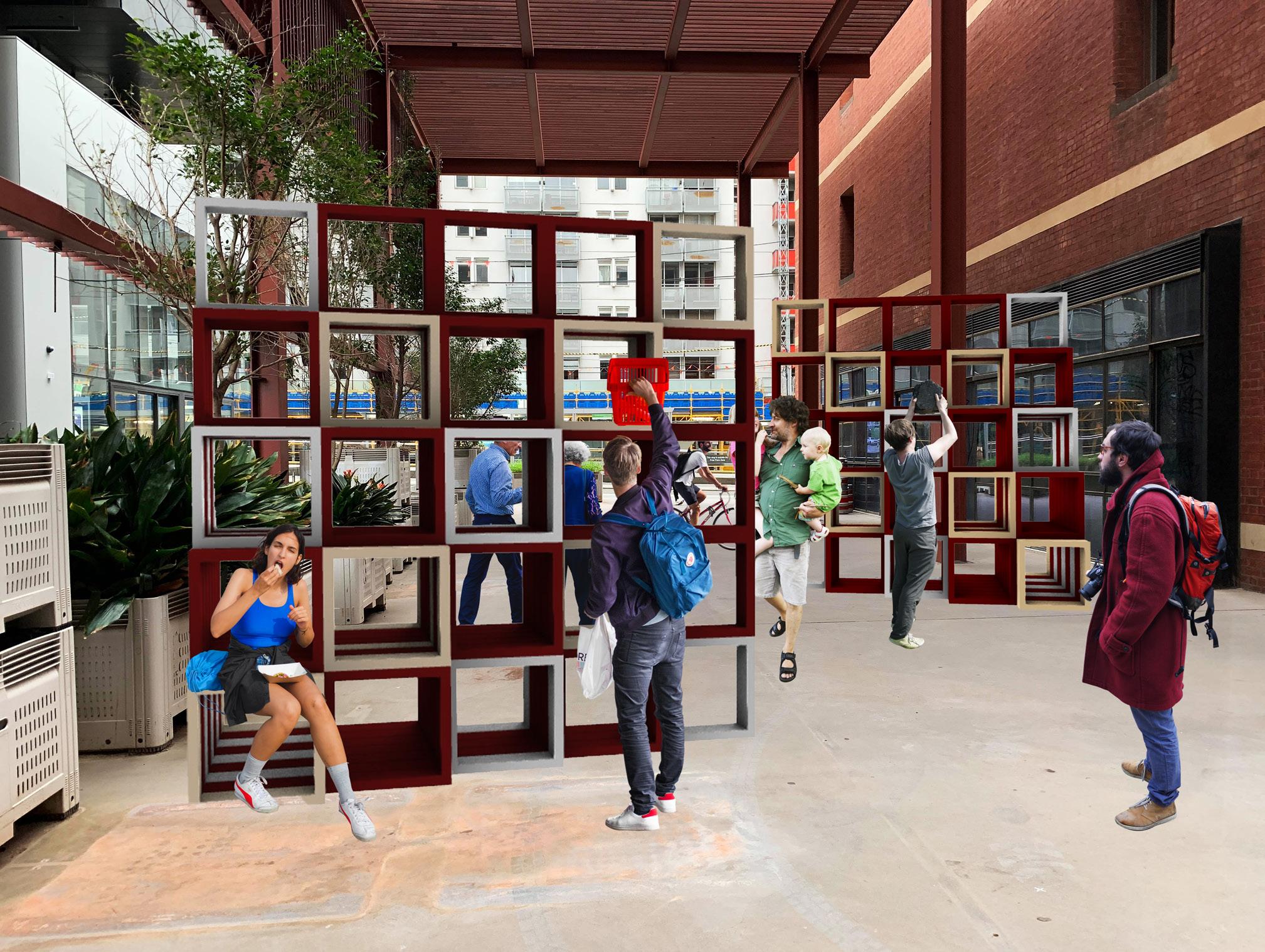

41 Genius Loci


42 Genius Loci
Technical Drawings - Isometric, Plan, & Section





43 Genius Loci

44 Genius Loci

45 Genius Loci

46 Genius Loci

47 Genius Loci

48 Genius Loci

49 Genius Loci

50 Genius Loci

51 Genius Loci
For future improvements, I need to work on how I present my work.. At the moment, my ‘posters’ or layouts all look really overwhelmed as there are too much contents all being compressed into one page. Each gaps drawings and information can be split into two pages perhaps, as this will allow expanding my drawings bigger for a better view.
Keeping this in mind, I actually apply this notion throughout this very journal by showcasing more of my works on separate pages and written explanations on the other side of the spreads which allows more blank white spaces for my images to ‘breath’, considering this is a spatial document.
52 Genius Loci


53 Genius Loci FINAL - WEEK 6 - 12
Trapezzellation
Trapezzelation is a modular design proposal for a portable minilibrary, located in the Northern suburb of Victoria, Carlton. It aims to utilize a simple shape of an isosceles trapezium, derived from the shape of a hexagon into a half, as a module that can later transform into varieties of tessellated configuration that can flexibly fit in each gap’s urban context. Other than offering the main function as a library, the proposed also offer facilities and structures for gymnastics and working out as an additional activity. With a high density of international students living nearby, this is an ideal place not only for the main client but also for everyone who loves to read as well as to strengthen their physical fitness whilst still having a grasp of fresh air outdoor as a way to unwind oneself after tedious hours of studying.
54 Genius Loci












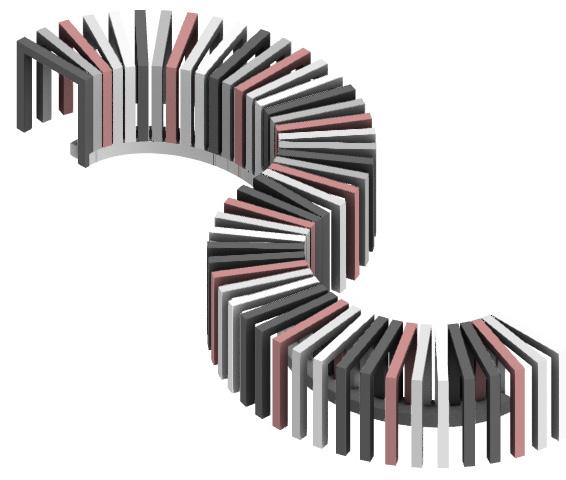


55 Genius Loci
Ideation Modules Exploded / Broken Apart x1 x8 x2 x2 x1 x2 x50 x14 x85 x4
Conceptual
New Forms Proposal






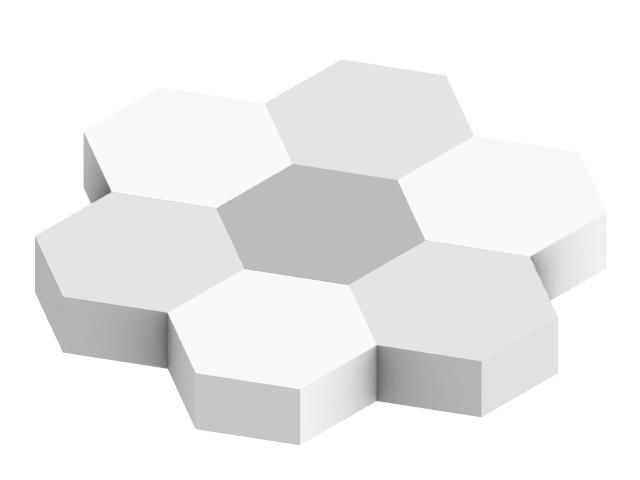





56 Genius Loci
After exploding my proposed forms into individual components apart, for some reasons, I find it really hard to propose another new forms based on the previous ones as I don’t know where to start and how to start. Akin to when I was proposing 30 forms earlier, these new ones are done completely spontaneous and random which even I myself have no idea how to really explain and describe these to be honest. Regardless, with the aid and help from my tutor, the hexagon or the honeycomb shape appear to be the most potential so I continue to move forward and explore with it.
57 Genius Loci
Gaps Analysis



58 Genius Loci



59 Genius Loci

60 Genius Loci

61 Genius Loci

62 Genius Loci
Draft
Client Research

63 Genius Loci

64 Genius Loci
Draft

65 Genius Loci
Inspirations / Precedents








66 Genius Loci



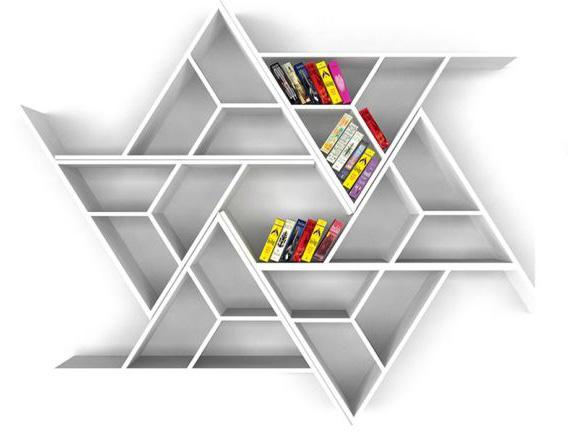




67 Genius Loci





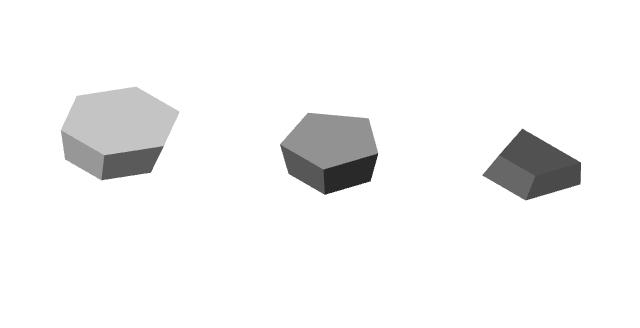
68 Genius Loci
truncated
Modules
Design Iterations & Developments Development 1 Constructing
Icosahedron Lofted Modules Extruded
Given my new chosen form/shape of hexagon as a starting point with some new found inspirations of hexagon modular library, I wanted to develop further by coming up with something completely different and creative. My initial idea was to create perhaps a giant igloo-liked library by constructing the modules of hexagons and pentagons together (truncated icosahedron).
69 Genius Loci
Configuration exploration 1 (loft modules)








70 Genius Loci
However, after days of testing attempts and explorations, later did I realize that this approach is not attainable and pragmatic. As the overall structure is really big in scale, this might hinder tremendously in terms of transportability and construction as individual modules. Regardless, I feel content as at least I got to try until reaching its limit.
Another thing that I also need to keep in mind when creating configuration is to avoid creating round/closed symmetry. It is always preferable that our designs should be open and welcoming for the users to come join and exit easily, rather than closing which does not create much interest, or “playfulness”.
71 Genius Loci









72 Genius Loci
exploration 2 (solid extrusion)
Development 2 Configuration
Moving away from the complex hexagon semi sphere, the next iteration is about simplifying my configurations whilst still using the hexagon as a primary modular shape. Despite there are some improvements in these configurations, I also have to think more of how these modules could be further more refined. At the moment, they all look flat solid that can barely do anything, so I need to add some detailed elements to make them functioning and usable (wire frames for tables and shelving for instance).
73 Genius Loci
Development 3

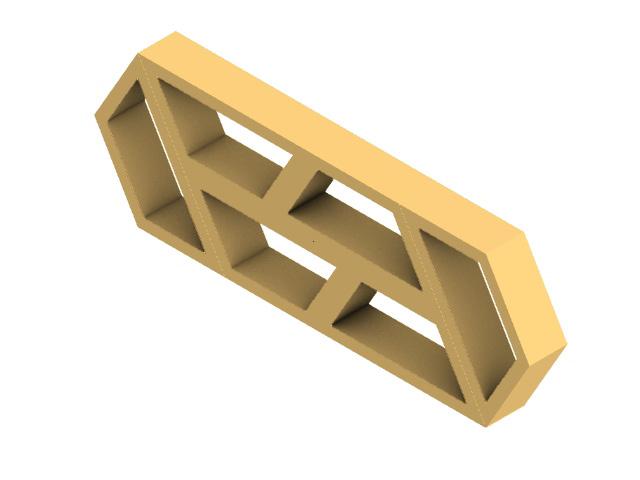






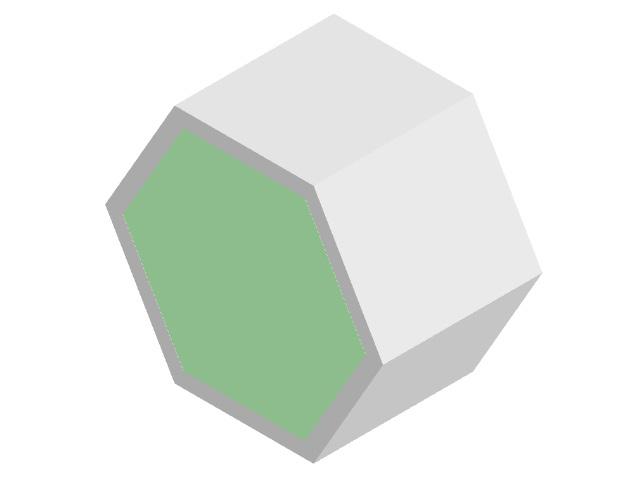
Adding details for the modules

74 Genius Loci
This time, the modules detail have been more refined. My initial idea was to create really big modules where the white exterior ones can actually accommodate people to sit in while the interior modules can be taken in and out as bookshelves, seats, and tables. However, this approach of hexagonal shape does not seem to have much potential as there are still some limitations in terms of constructing configurations. Hence, I was suggested to maybe simplify down into a trapezium instead, as it might offer more flexibility, which was already shown in the second earlier development. Also, the three proposed interior modules could actually be compiled into one as well.
75 Genius Loci
Exploded modules with 2 interior components








Development 4

Exploded modules with 1 interior component
Configuration exploration 3 (refined modules)
76 Genius Loci
My design has now been adjusted into more simplified manner with just only two main components - one exterior and one interior. Depending on how the modules are positioned (standing vertically, lying horizontally,...) or flipped around, these can serve whatever functions as offered (seats, bookshelves and gym tools display).
Besides individual modules uses, my proposed configuration can also be more compact which shelvings and seatings can be compiled into one configuration.
77 Genius Loci

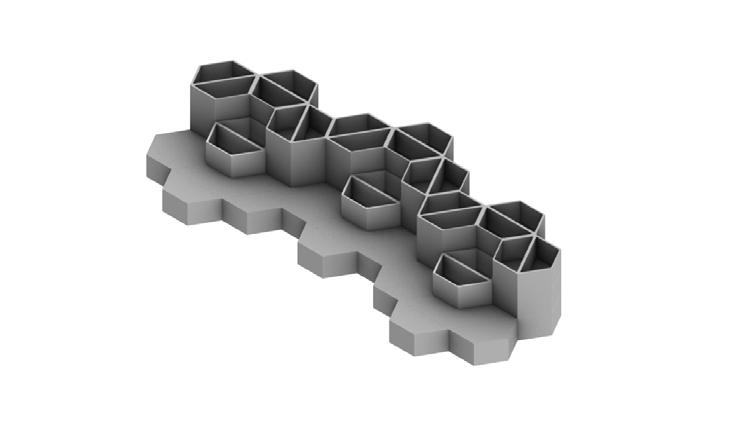








Configuration exploration 4 (expanding/extending) 78 Genius Loci
Development 5


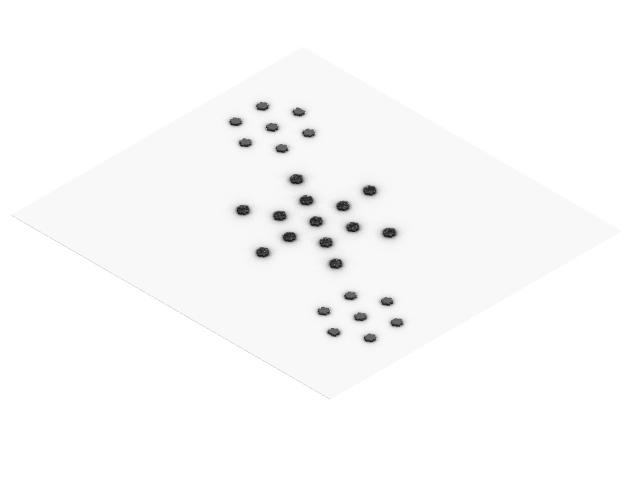



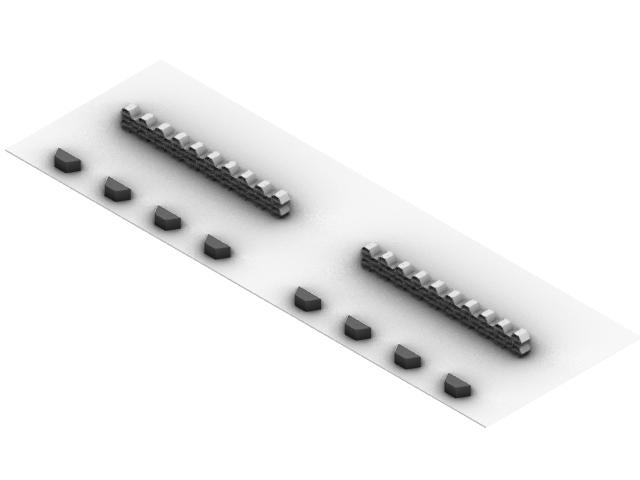



79 Genius Loci
Layout / Plan development
The final stage of development happens to be my most struggling of all. Noting that most of the gaps are really spacious, this creates a false mental impression in mine that I could install very long and big configurations spreading across the gaps spaces and make them look really busy and bustling.
This somehow makes me reminisce back to my latest studio project in the previous semester (Transformer), where I ironically made the very same exact mistake of overcrowding the space. In the past, I also used to get a similar comment by my past tutor that empty or blank spaces should be more appreciated, not underrated. It helps my design breath more, hence creates less overwhelming experiences.
Therefore, I finalize my work by getting rid more than half the quantity I put in previously and only keep them very minimum in size and quantity.
Another worth concerning problem that I have is that given the additional activity for my library is gymnastics, other than storing and display the equipments, my design does not serve any other prominent function at all. I then think of treating the modules as plyometric boxes where users can perform all kinds of exercises, which will be explained and illustrated into depth in the next following pages of finalized drawings.
80 Genius Loci







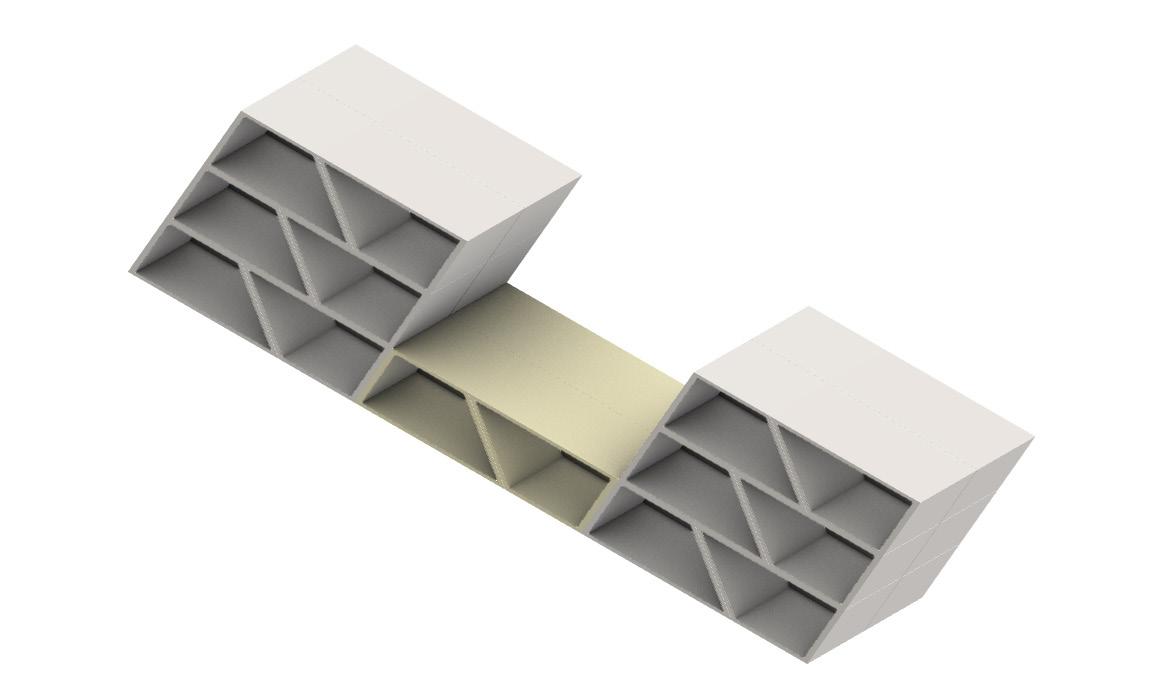


Gap 1: Argyle Square - Piazza Italia Gap 2: Lincoln Square - Bali Memorial Gap 3: Empty area adjacent to Barak building Gap 4: Malt Store - entrance to Barak building Gap 5: Swanston central 81 Genius Loci
Design Photomontages
Final

82 Genius Loci

83 Genius Loci

84 Genius Loci

85 Genius Loci

86 Genius Loci

87 Genius Loci

88 Genius Loci

89 Genius Loci

90 Genius Loci
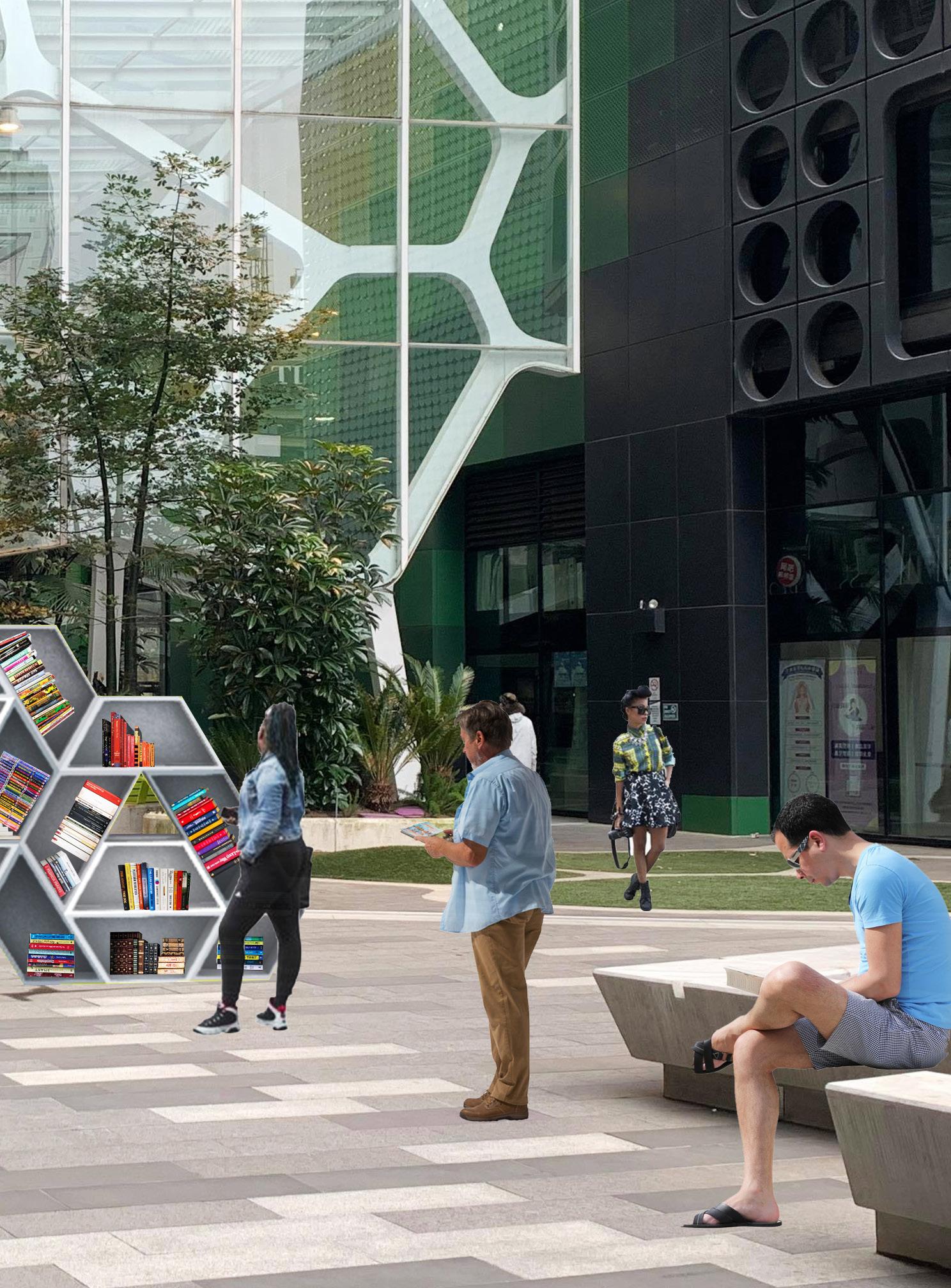
91 Genius Loci
Modules Detail Drawings


92 Genius Loci
Of all the finalized drawings, I would say these two are my weakest. I feel like they don’t fully communicate enough level of detail aspects that they suppose to, especially the module’s materiality as well as the grip handle, the lock, and the hinge are only showcased really briefly. I should have made it more clear by perhaps including closed-up sections and elevations to show how the module really works. It was just that I almost ran out of time due to my slow work in progress that I rush through quickly to finish this.
93 Genius Loci

94 Genius Loci

95 Genius Loci

96 Genius Loci

97 Genius Loci
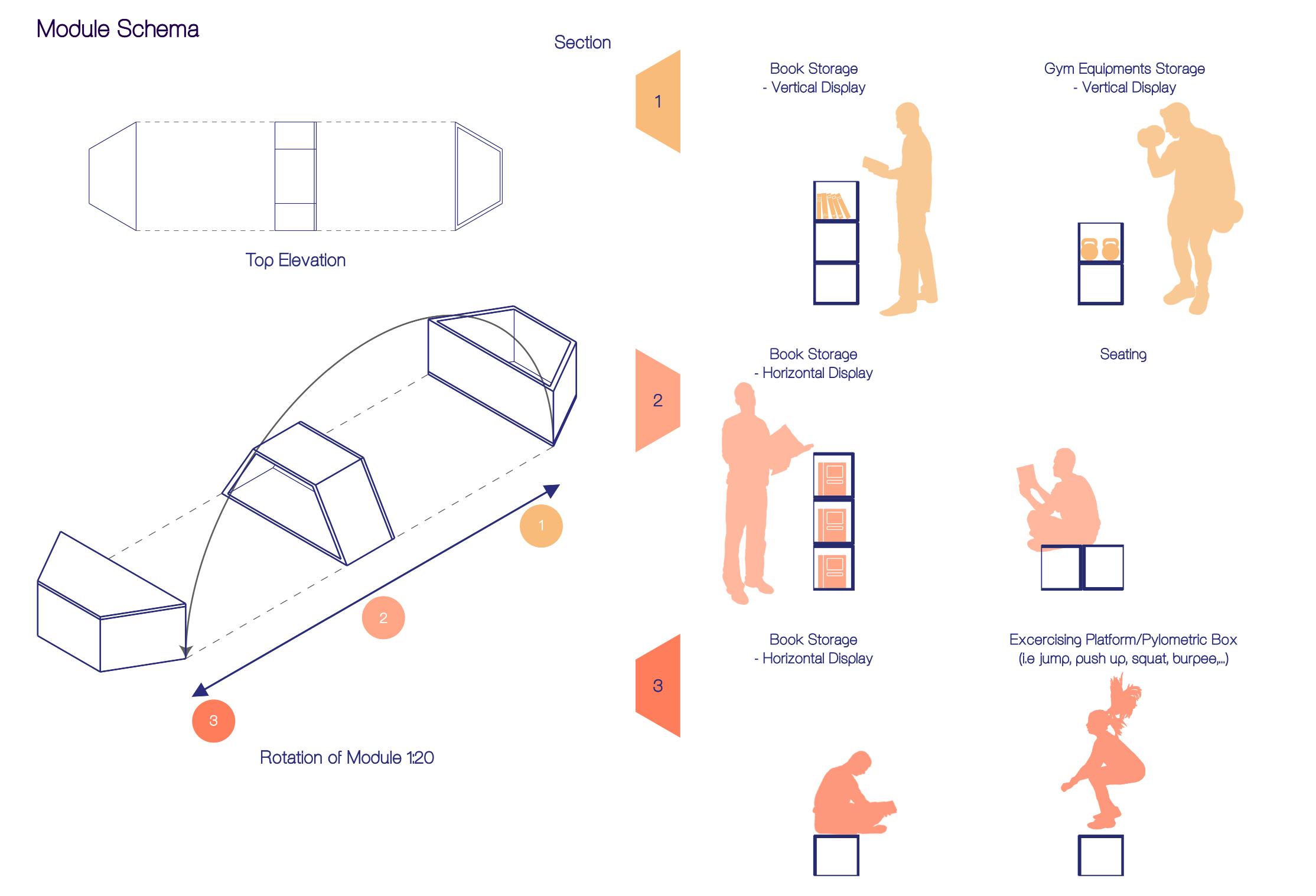

98 Genius Loci
One of the things I regret of not doing earlier is coming up with a list of configurations that the module offers. Rather than proposing this before the development phases of the library, this was done only after my tutor’s suggested feedback during the final phase of development. Had I done this earlier, I could have gone with the other ones that are more unique, as some of my final works are quite generic.

99 Genius Loci

100 Genius Loci

101 Genius Loci

102 Genius Loci

103 Genius Loci

104 Genius Loci

105 Genius Loci
Technical Drawings












Top Elevation Site Plan Front Elevation



106 Genius Loci
Side Elevation Long Section Short Section




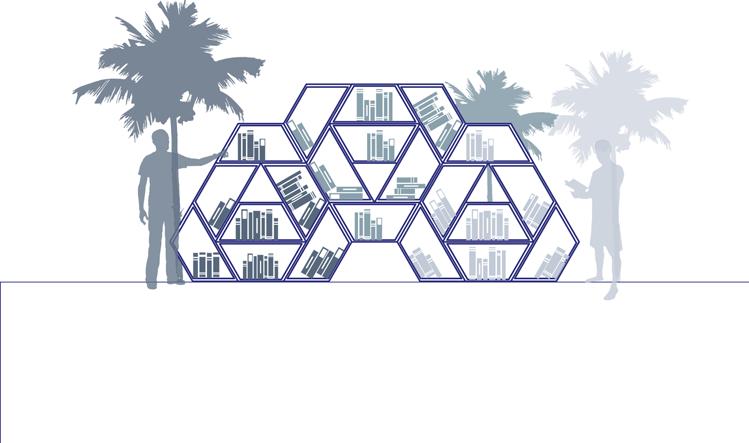

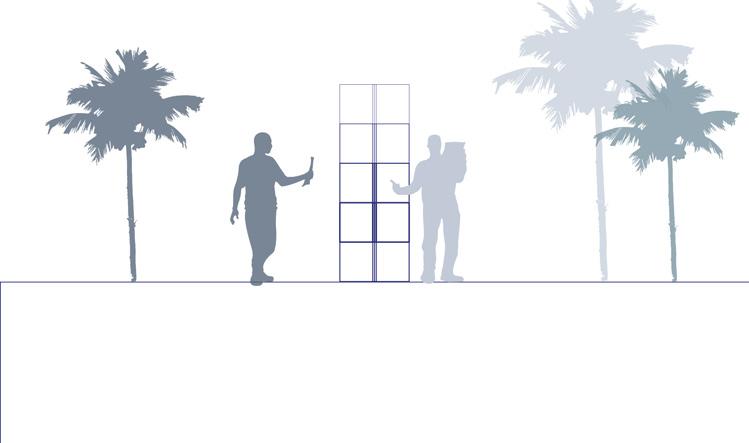

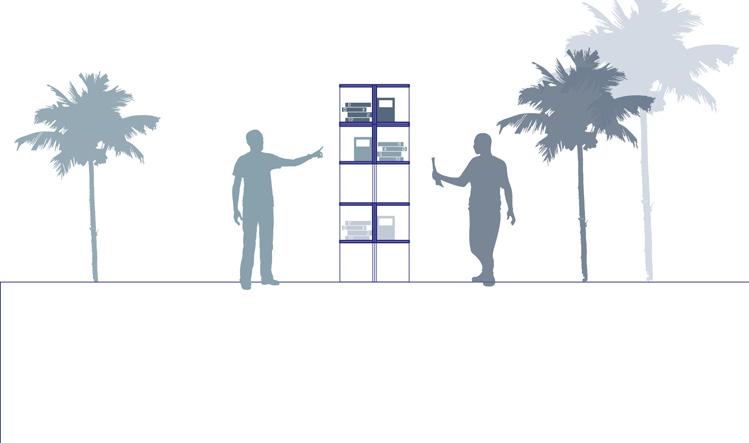






107 Genius Loci
Gap 1: Argyle Square - Piazza Italia





1:500 Plan

1:100 Top Elevation
1:100 Long Elevation
1:100 Short Elevation
1:500 Long Section
1:100 Short Section
108 Genius Loci
Gap 2: Lincoln Square - Bali Memorial
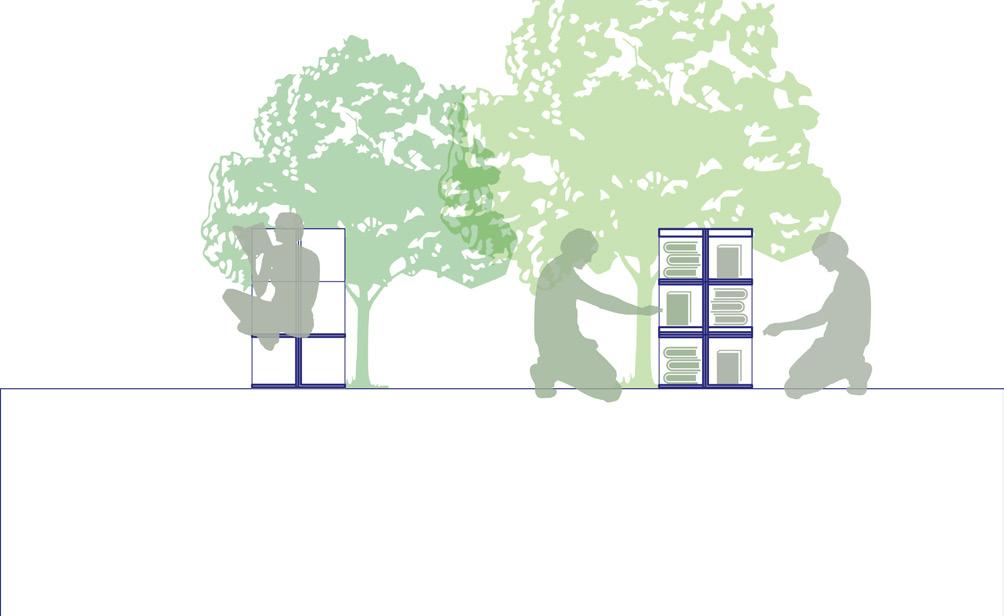

1:500 Plan
1:100 Top Elevation

1:100 Long Elevation

1:100 Short Elevation
1:500 Long Section

1:100 Short Section

109 Genius Loci
Gap 3: Empty area at Barak building


1:500 Plan

1:100 Top Elevation
1:100 Long Elevation


1:100 Short Elevation
1:500 Long Section
1:100 Short Section

110 Genius Loci
Gap 4: Malt Store - entrance to Barak building
1:500 Plan

1:100 Top Elevation
1:100 Long Elevation
1:100 Short Elevation
1:500 Long Section




1:100 Short Section

111 Genius Loci
Gap 5: Swanston Central



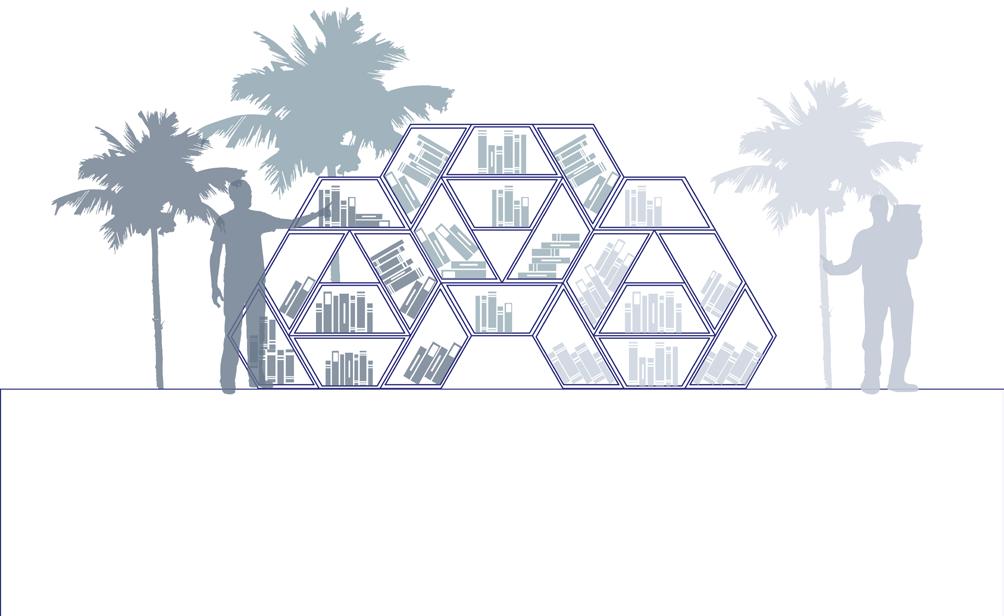
1:500 Plan

1:100 Top Elevation
1:100 Long Elevation
1:100 Short Elevation

1:500 Long Section
1:100 Short Section
112 Genius Loci
Although two weeks of extension are pretty stressful for me since I am the very last one yet to submit, on the other hand I have more extra time to ‘tweak’ and finalize the details (books collaged inside for sections, thin and thick line weights definitely play an important role as well). Other than that, I love how whenever working on technical drawings, I can customize and add some personal touches with different colors that convey certain themes of the project (site-inspired elements surroundings for instance).
113 Genius Loci
However, one key thing that I have to consider for future projects is the consistency in the content of my drawings, both technical and presentation renders. After finishing my final presentation, I was advised that while some of my drawings for each gaps narrate how my design function as a library, some of the photomontages communicate the other way around (gym photomontages but library technical drawings and vice versa). This might create confusion for people who know nothing about my work as they will question how the main program of library and the additional activity of gymnastics would co-exist alongside each other.

114 Genius Loci
Another crucial limitation of my design is that I could have been more playful with the configurations. At the moment, the configurations in gap 1 and 3 both are positioned the same, which the opening parts are facing upward (seen in top elevation and plan), whereas the ones at gap 2, 4 & 5 are all opened on the side/front elevation. I could have flipped some of the modules on those three so that the books could be accessed on both sides, hence adding some playfulness in three dimensions rather than just 2D.

115 Genius Loci

116 Genius Loci
Final Posters

117 Genius Loci
Although the final posters came out somewhat decent, they still need a lot of improvements. I could have experimented and been more creative with the style and layout for the posters rather than just putting diagrams together into two columns (first poster). The technical drawings and the photomontages on the second poster could have been re-arranged where the site plans could be blended with the photomontages (analytique). Had I managed my time more properly which would not eventually led to the urgency of rushing through the final extension week, I would have spent more time exploring as well as showing the draft versions in class for feedbacks to improve.
118 Genius Loci
Feedback Changes
Redo gap 1 plan

Library Area Gym Area

119 Genius Loci
Indicating where the gym and library happen
Flipping modules for both sides access





Rearranged modules in gap 2,4,5

120 Genius Loci
Reflection
This semester studio project has been quite interesting for me, considering the project is 12-week long rather than two 6-week projects in the past. In fact, it could have been a lot more fun had I had a better time management and planning throughout the semester. While I had a strong start for the midterm assessment, the level of productivity started to go downhill and my work progressed pretty sluggishly as I only put in less than 80% of my effort for the final, whereas it should have been the other way around. While I had a clear vision of knowing exactly what to do for the midterm submission, when it came to the finals, I kept questioning what I was really doing, and everything was not working the way I planned. It seems like I have lost all the energy and motivation to continue moving forward which I really have no idea what has gone wrong with me.
121 Genius Loci
Also, throughout the process, I was a bit complacent about the time and workload as I did not realize how much work that need to be done within two months, which caused a delay at the very last week that I struggled the most. Though I regret that I should have worked consistently harder and more efficient from the beginning to the end, what matters is that I was able to finally pull off, and most importantly, I have learnt and taken away a lot of helpful tips and tricks that can be implemented for 3rd year improvement.
122 Genius Loci
https://www.google.com/search?q=modular+hexagon+library&tbm=isch&ved=2ahUKEwj9oLHGv_7zAhVz-TgGHdn5CKIQ2-cCegQIABAA&oq=modular+hexagon+library&gs_ lcp=CgNpbWcQAzoHCCMQ7wMQJzoFCAAQgAQ6BggAEAgQHjoGCAAQBRAeOgQIA BAeOgQIABAYUIQFWPgPYMUWaABwAHgAgAHlAYgB4QySAQUwLjcuMpgBAKA BAaoBC2d3cy13aXotaW1nwAEB&sclient=img&ei=ibWDYb24KvPy4-EP2fOjkAo&bih=656&biw=1396
https://www.google.com/search?q=modular+hexagon+furniture&tbm=isch&ved=2ahUKEw js4KDbwP7zAhVWzqACHZzzAHcQ2-cCegQIABAA&oq=hexagon+modular&gs_lcp=CgNpbWcQARgEMgUIABCABDIFCAAQgAQyBQgAEIAEMgUIABCABDIGCAAQCBAeMgYIA
123 Genius Loci Reference
BAIEB4yBggAEAgQHjIECAAQHjIECAAQGDIECAAQGDoHCCMQ7wMQJzoGCAAQBx AeOggIABAIEAcQHlD-Plj6TGDtYmgAcAB4AIAB5wGIAcwNkgEFMC45LjGYAQC gAQGqAQtnd3Mtd2l6LWltZ8ABAQ&sclient=img&ei=wbaDYaz8Ntacg8UPnOeDuAc&bih=656&biw=1396#imgrc=EDzPD7tHJpVD4M&imgdii=D_uiPQw8nW49lM
Thank you!
Duy Anh Nguyen Nhat (Anh)

124 Genius Loci








































































































































































































































































































































