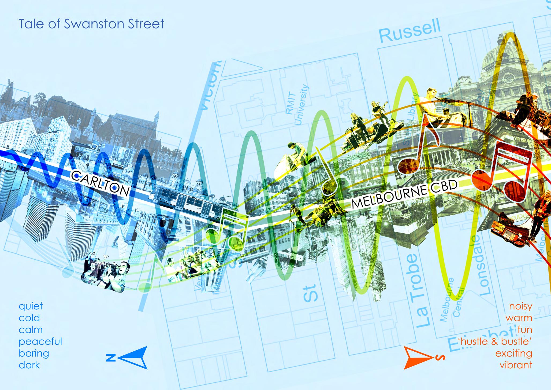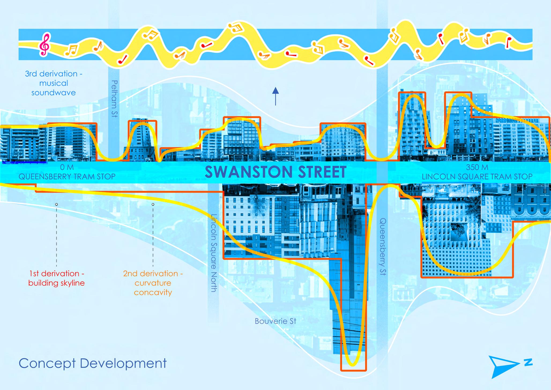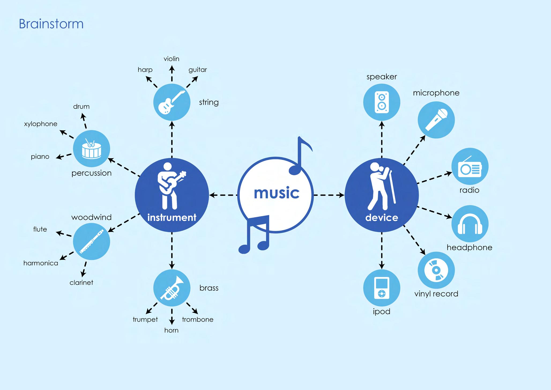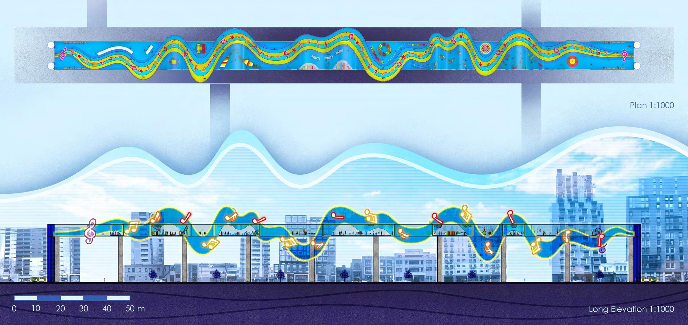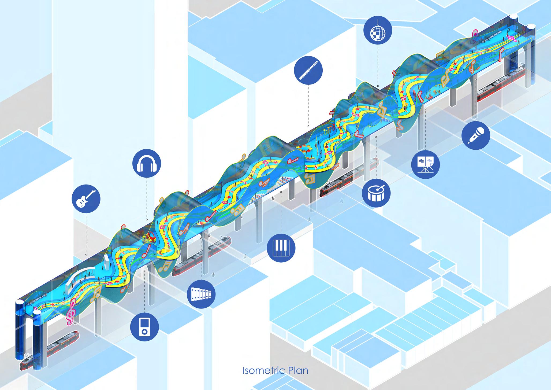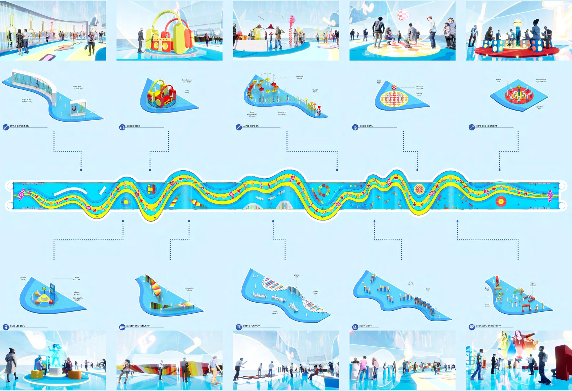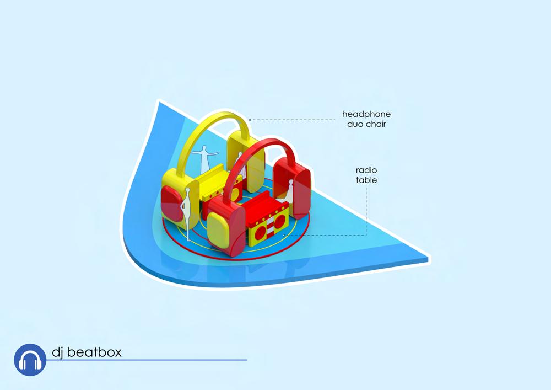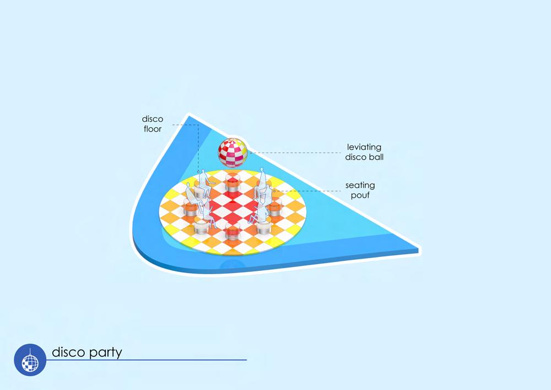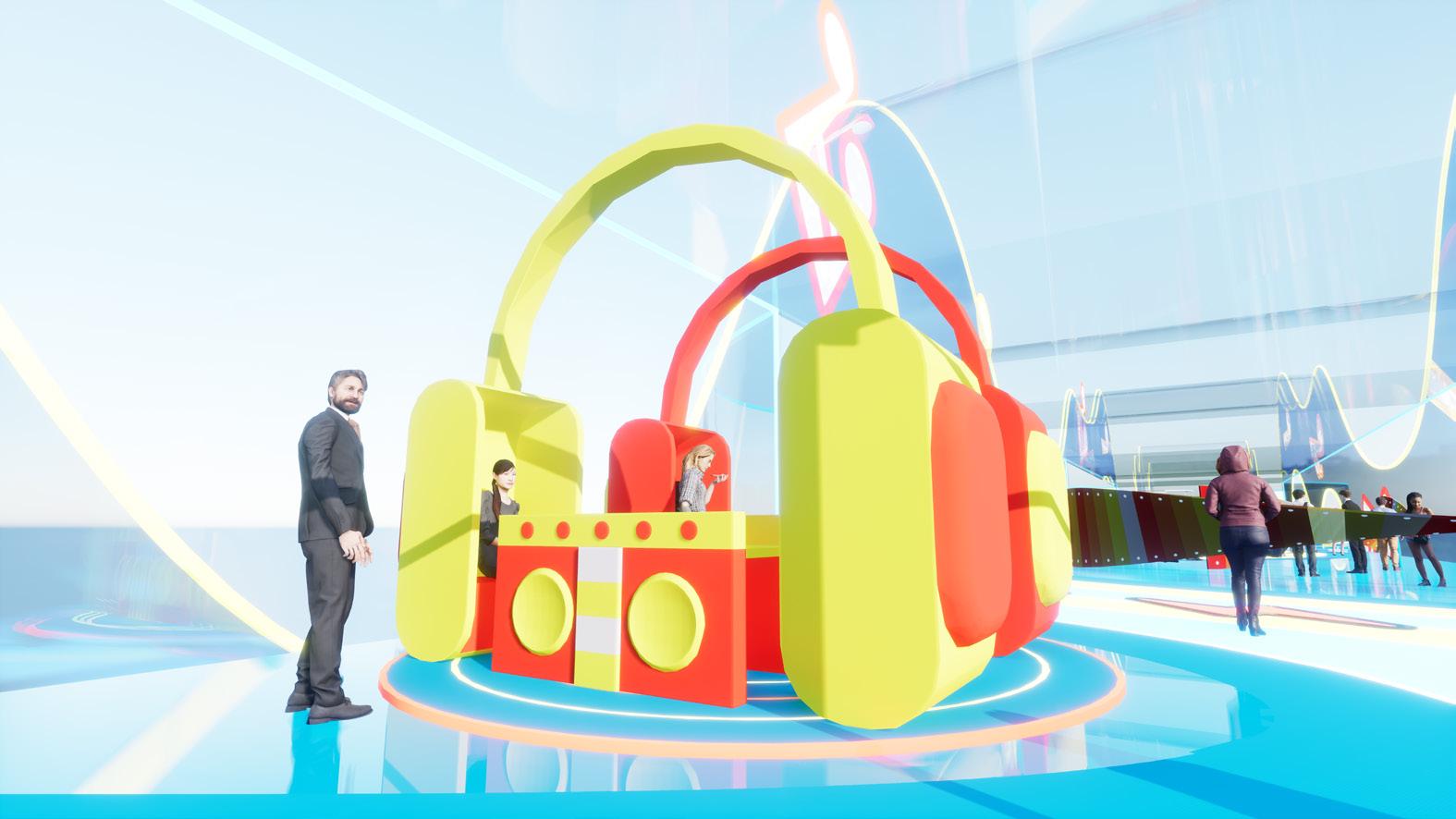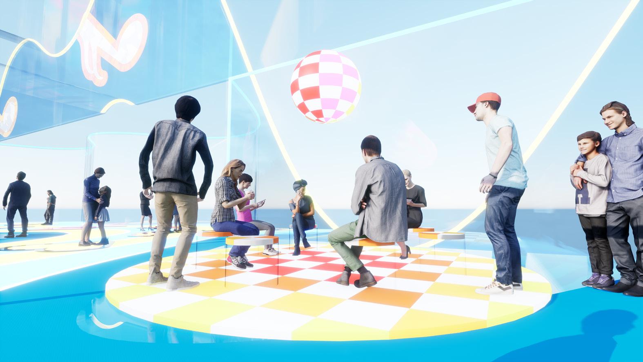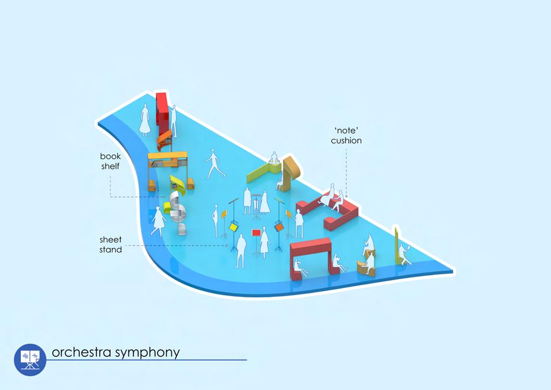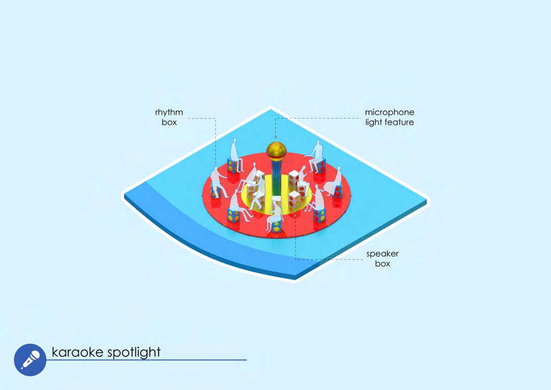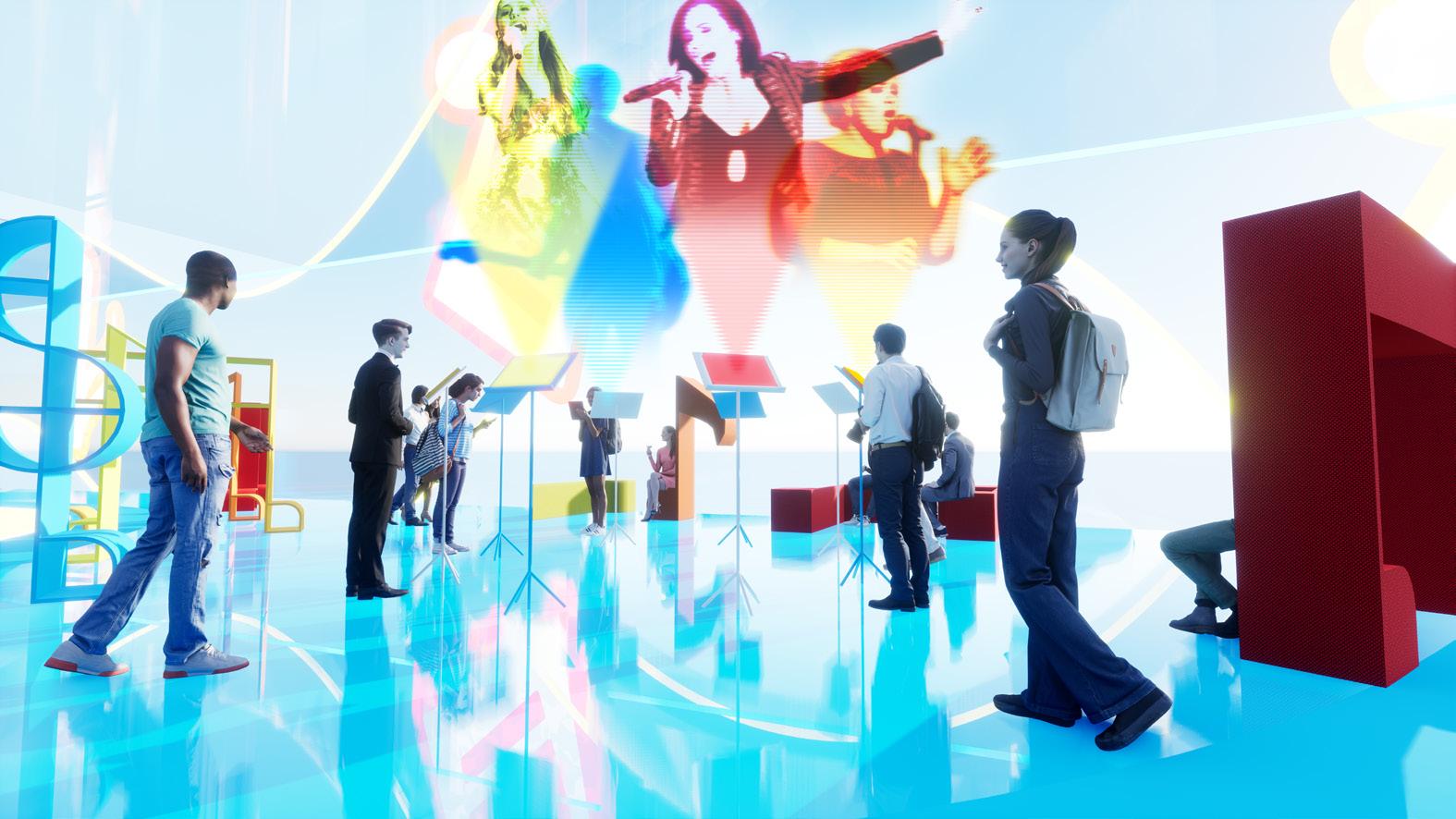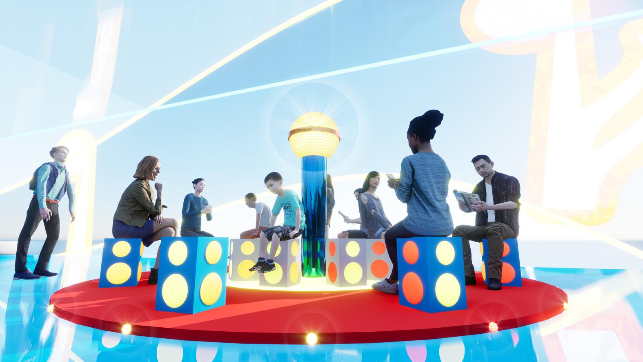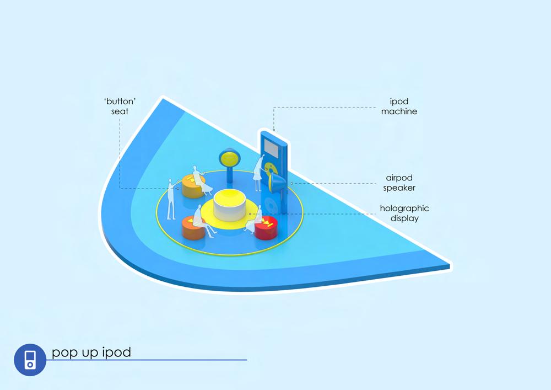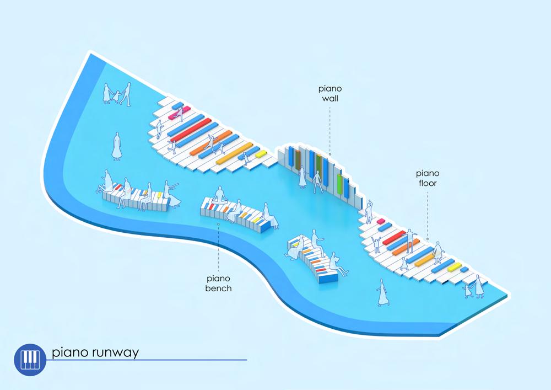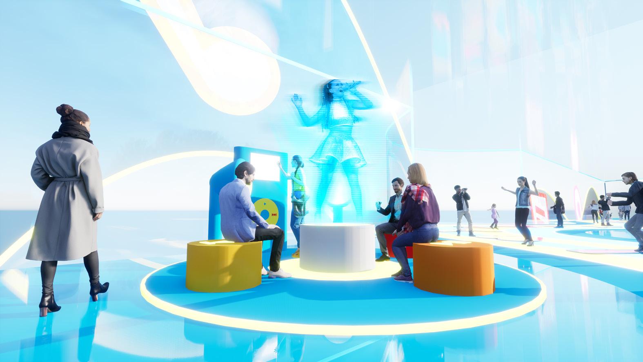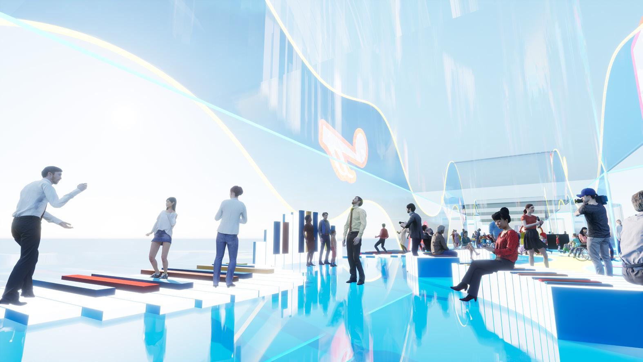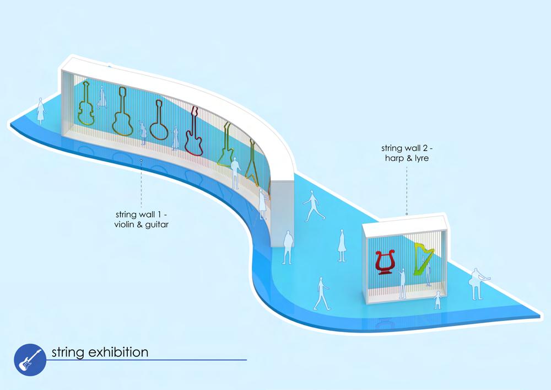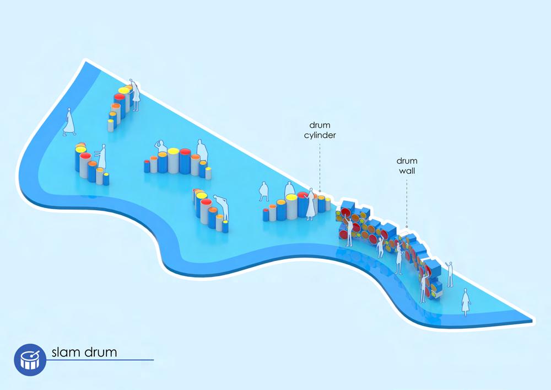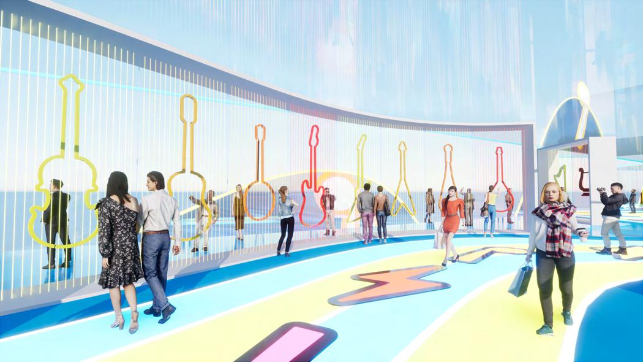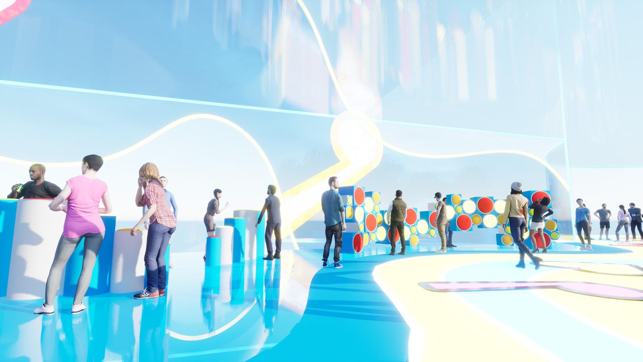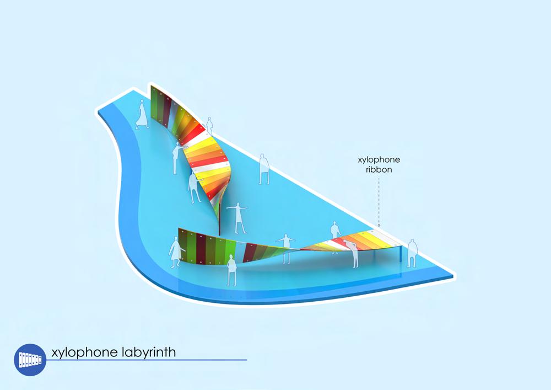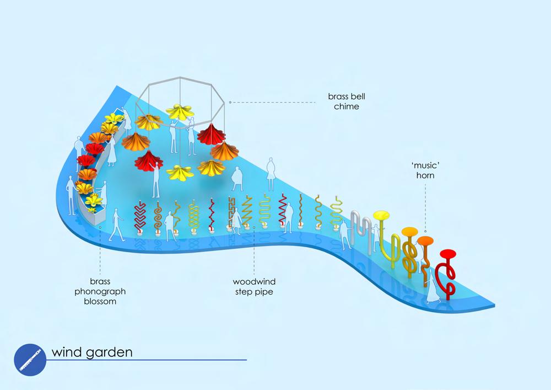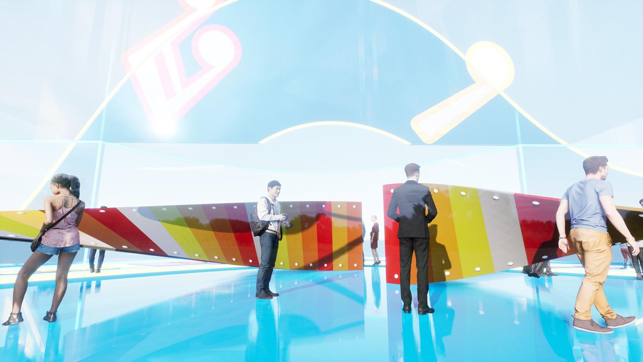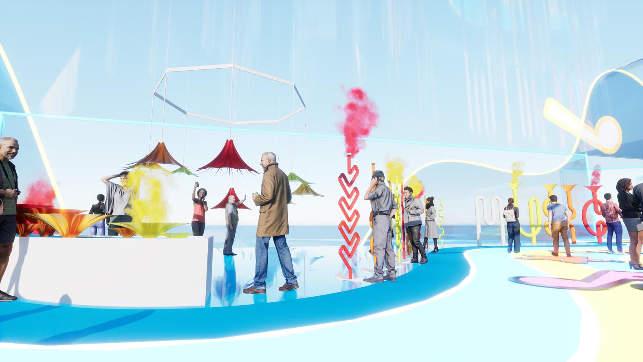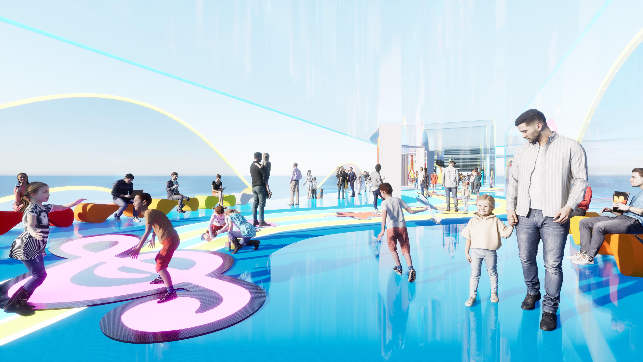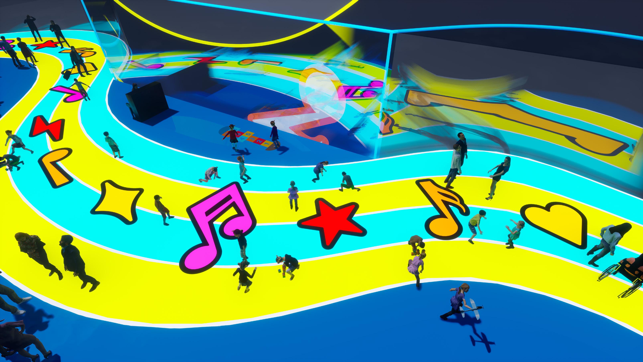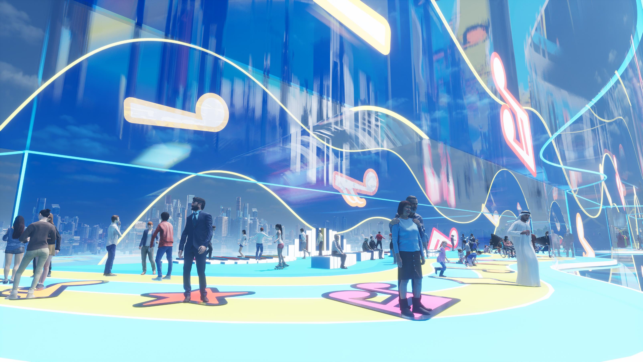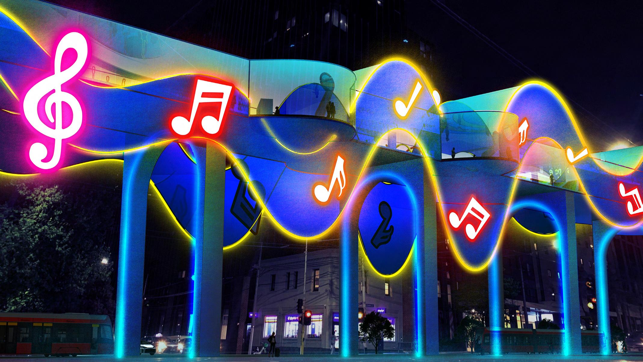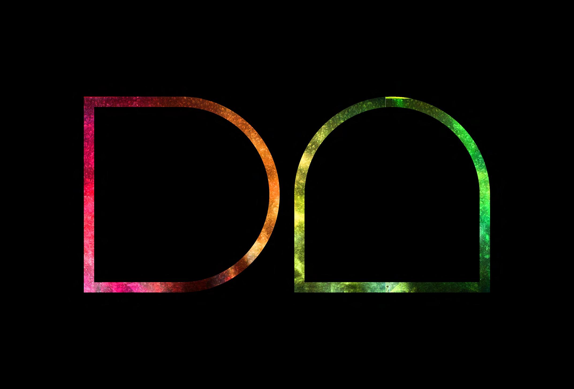
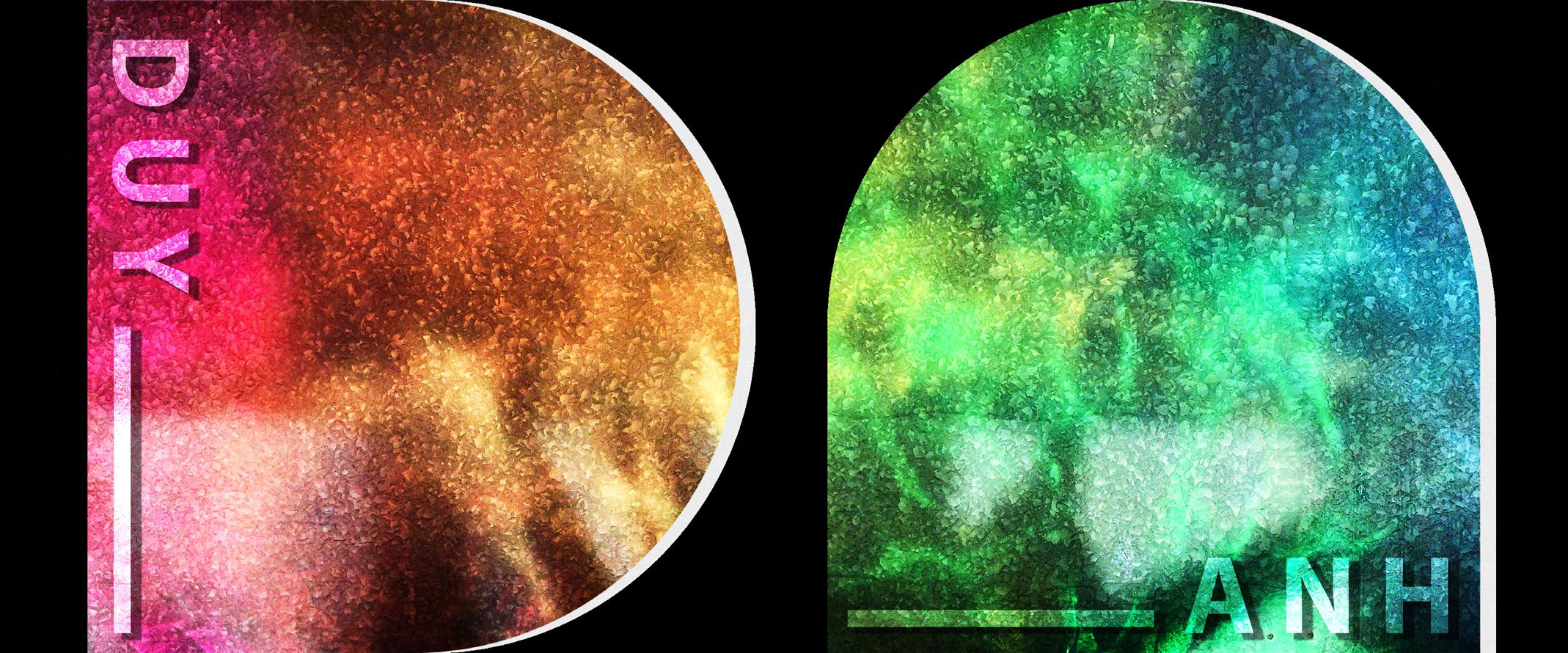
01 2020 2022 2021 Content Artist Beach Colony LIGHTS, COLOR, ACTION! 05 Genius Loci TRAPEZZELATION 03 Fleeting Space FLAME 07 Future of Play ELECTROPLAY 02 Creature Space PINKATOO 06 Impossibility of Inclusive Space EX-SCAPE 04 Transformer BLOSSOM
About
Anh is a recent graduate Bachelor of Spatial Design from Monash University. His work practice mainly concerns creating striking and eye-catching interventions by using dynamic and evocative forms and shapes, as well as vibrant color schemes to instill a sense of playfulness and brightness, draw people’s attention, and encourage more social interaction within the spaces. His design approach strives to stand out and contrast with existing traditional conventions by introducing colorful interventions that invite and stimulate the users to interact and engage more, while still carefully tailoring solutions that meet the contemporary needs of given project briefs. He believes that color is the purest form of creativity, a fascinating touch of pop that brings sparks of joy, and excitement not only to the space solely itself but also to the perception of the spaces within the human mind. It is also an effective dose of vibrance and rejuvenation that helps invoke our long-lost forgotten inner-child spirit that even we as adults can still be playful and imaginative, or even ‘childish’ or ‘silly’, regardless of our ages.
01. LIGHTS, COLOR, ACTION!
STUDIO: Artist Beach Colony
NAME: Lights, Color, & Action!
WHAT: Residential & Lighting WHO: Ann Veronica Janssens
WHEN: 2020 WHERE: Brighton BeachBathing Box
Ann Veronica Janssens is a visual light artist who mainly works with artificial light and fog. Her artistic approach usually enhances the immersive shiny colorful space that would evoke the viewers a sense of illusion and dazzlement as if they are walking towards or inside the painting.
Located in Brighton Beach, ‘Light Color, Action’ is a bathing box studio proposal for Janssens to work on her lighting projects and experiments. Since my practitioner prefers minimalism and simplicity in her work approach, the overall plan layout is kept to a very minimum by only putting basic necessities so that she can easily move around and conduct her large-scale atmospheric light projects, especially within a very limited narrow space. The exterior of the bathing box is glamorized with a hidden LED light strip underneath the corrugated steel roof that will shine bright radiant colors when the sky turns dark.
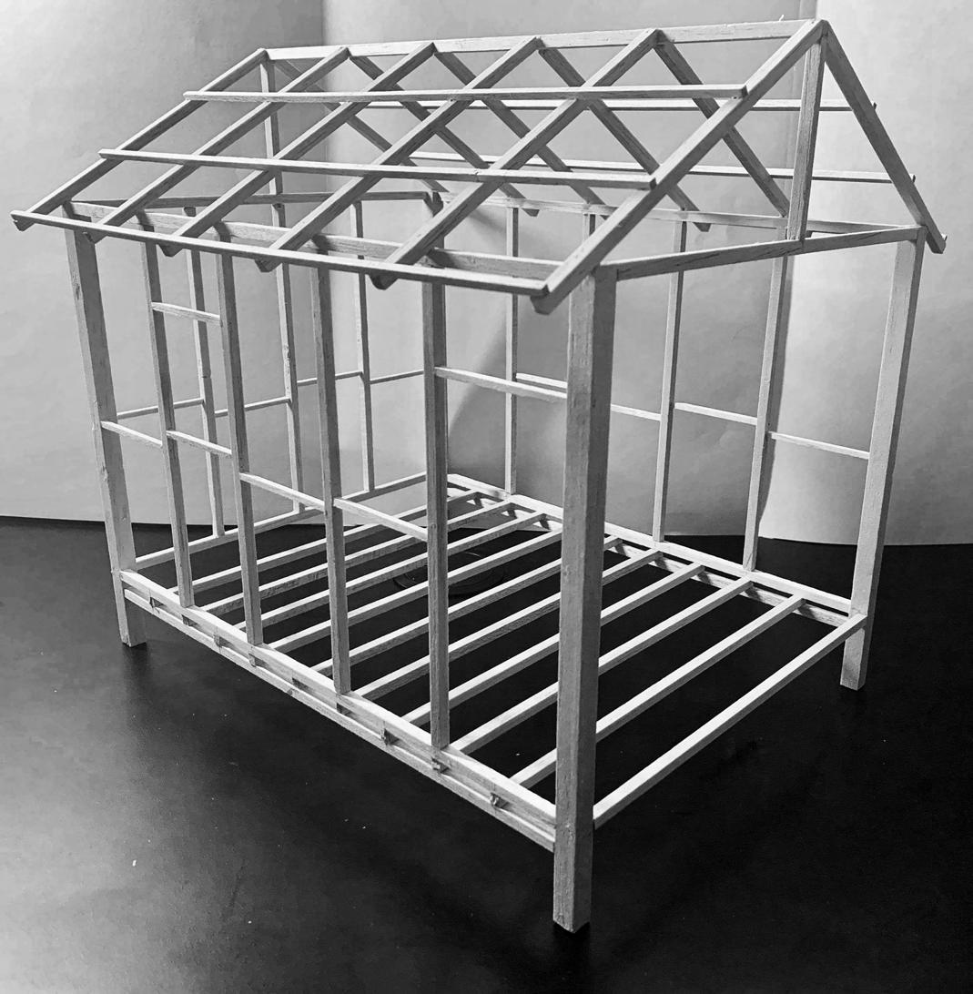
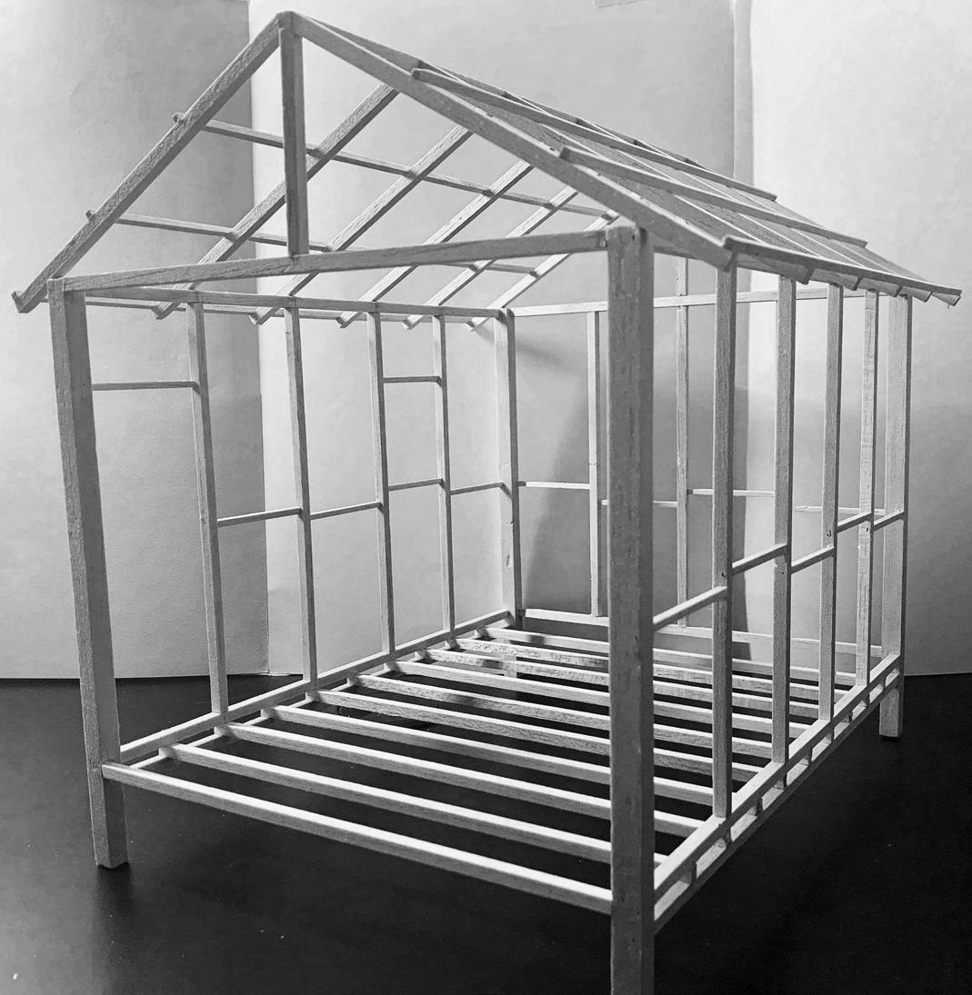
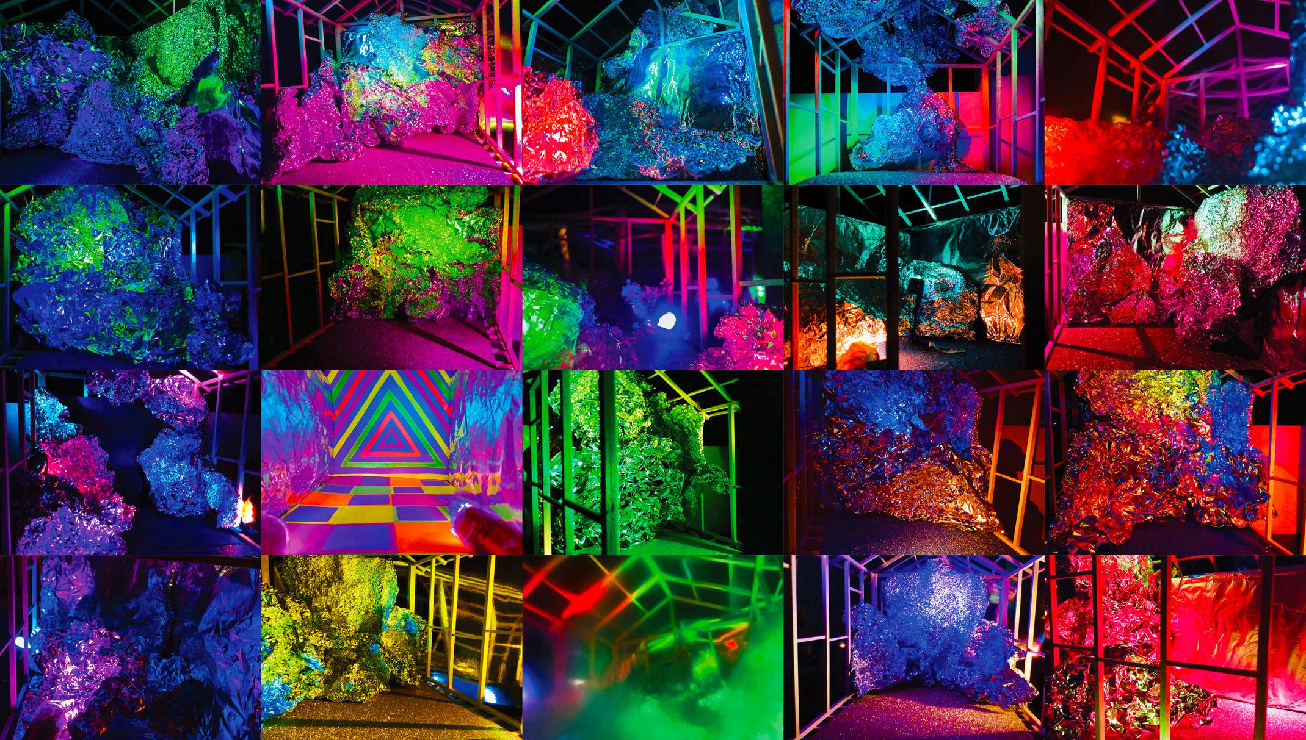
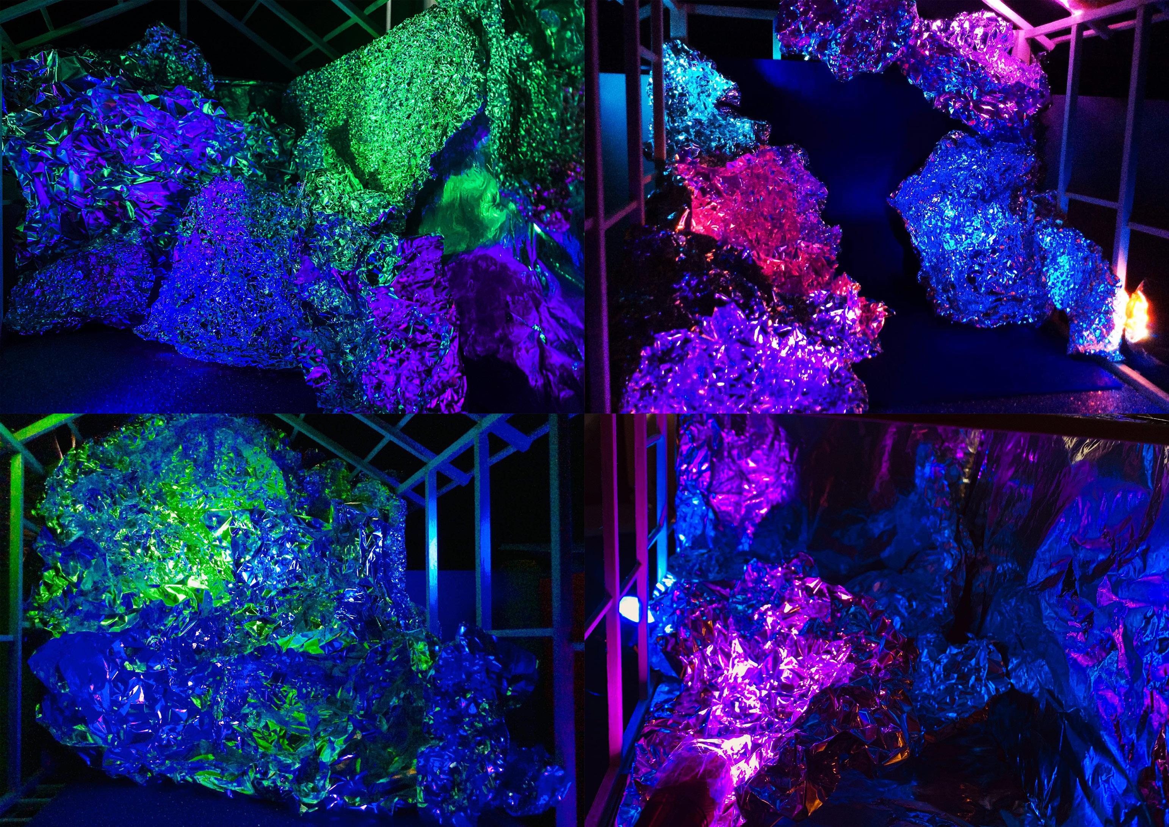
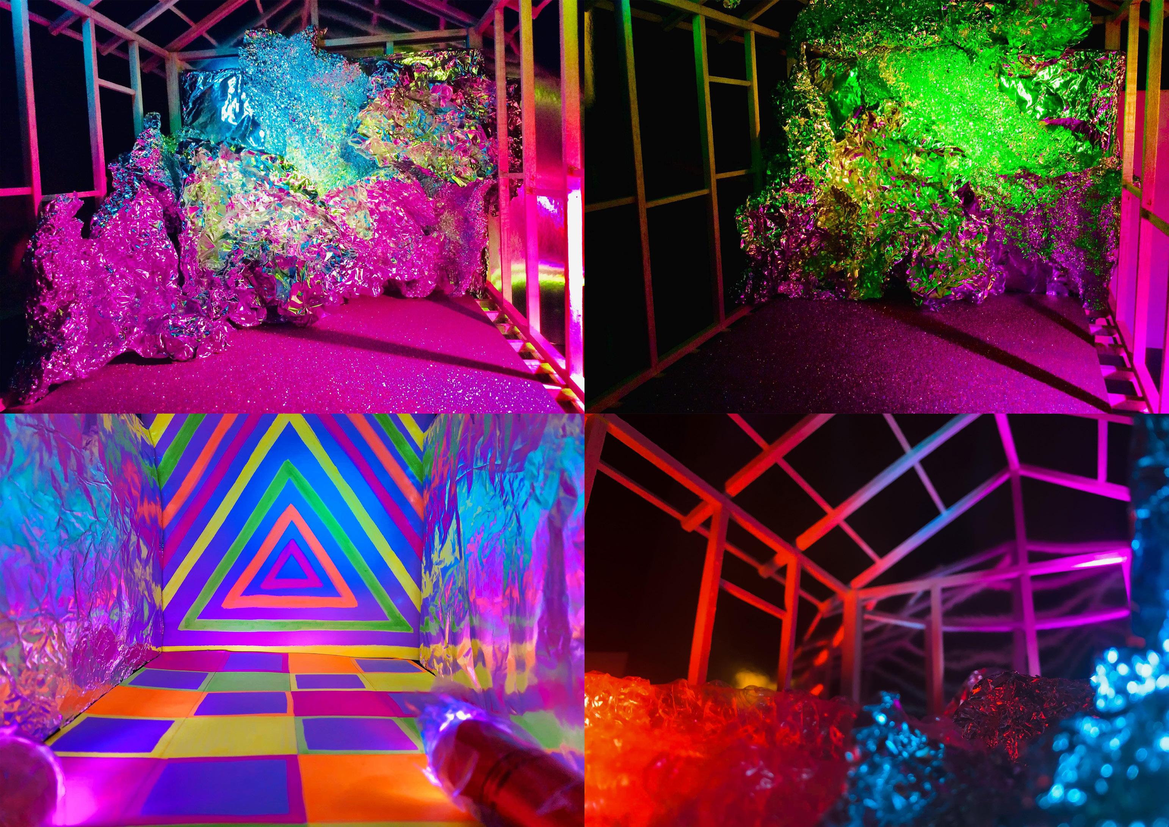
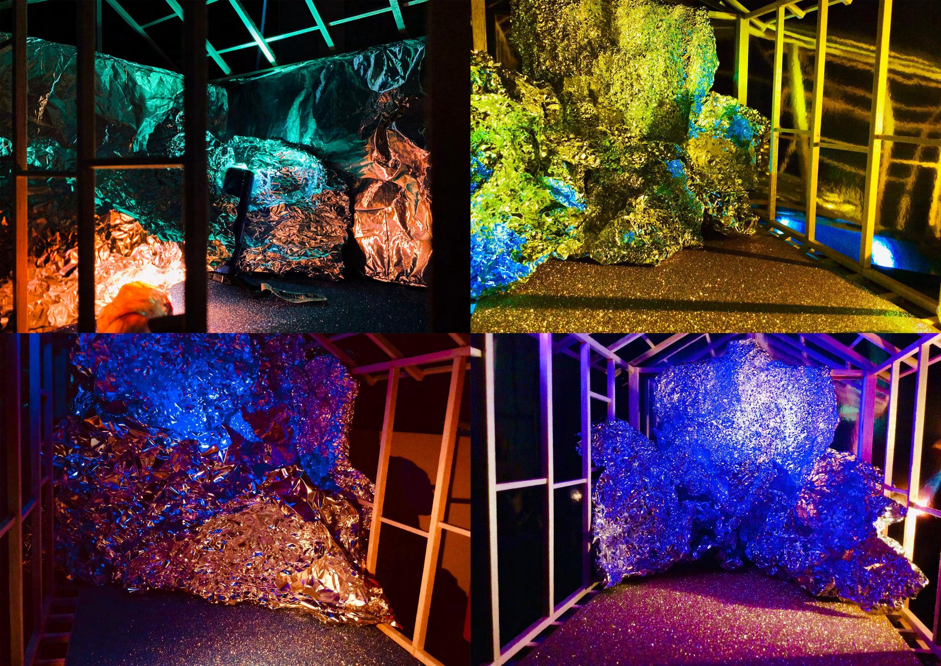
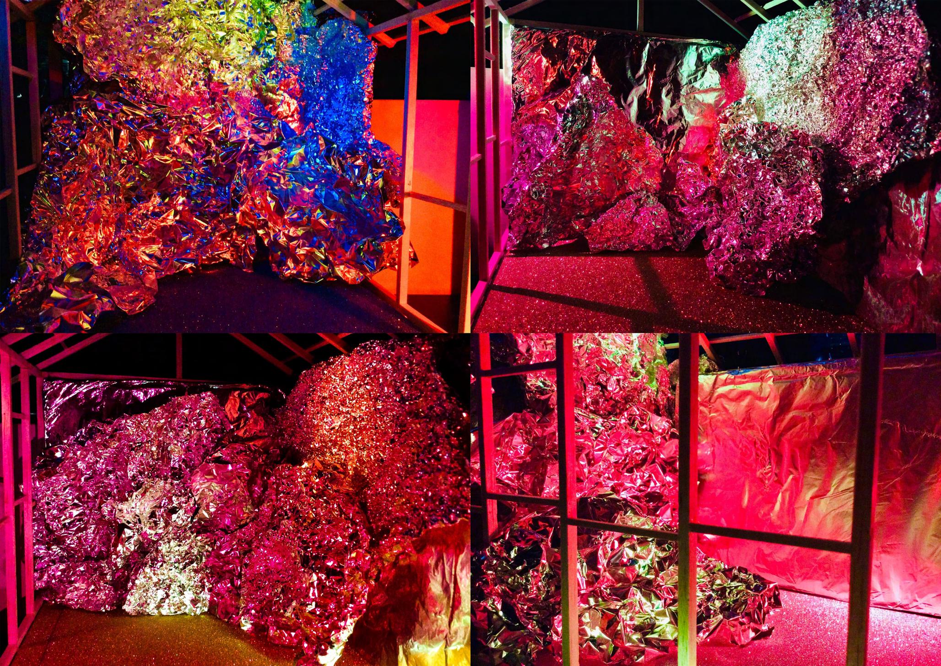
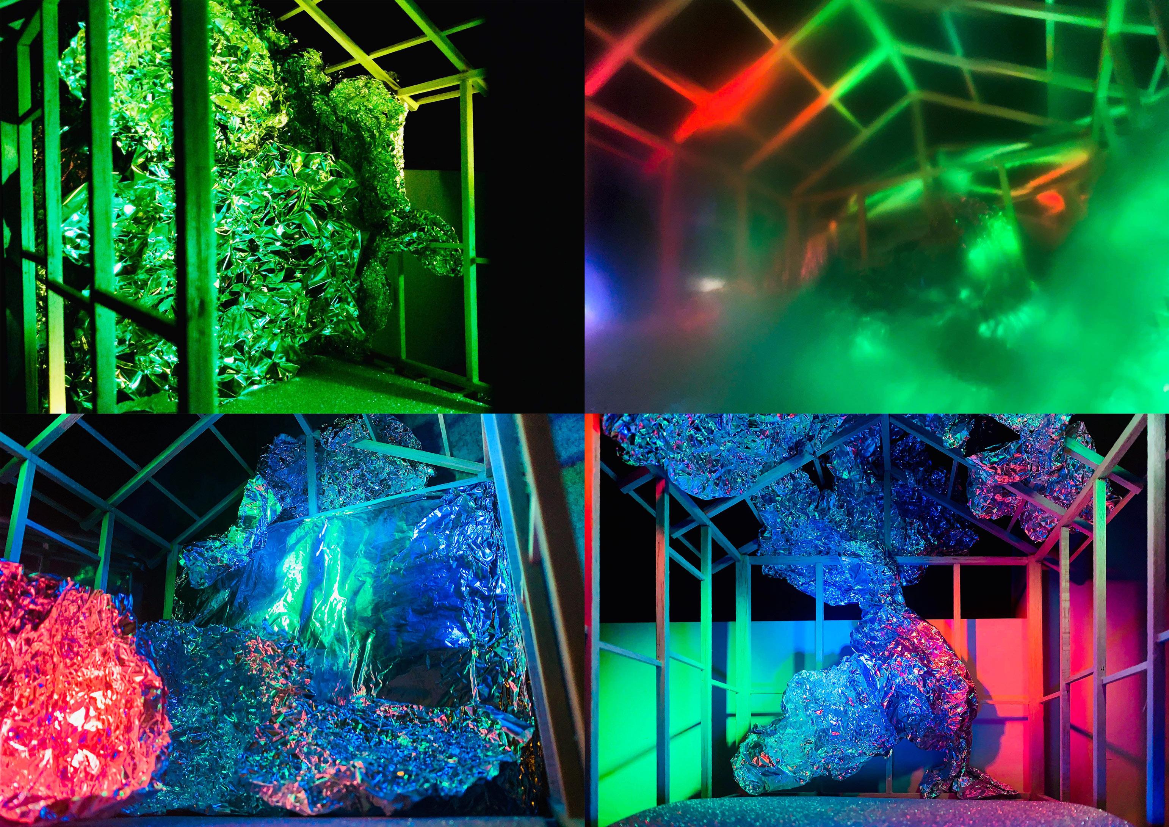
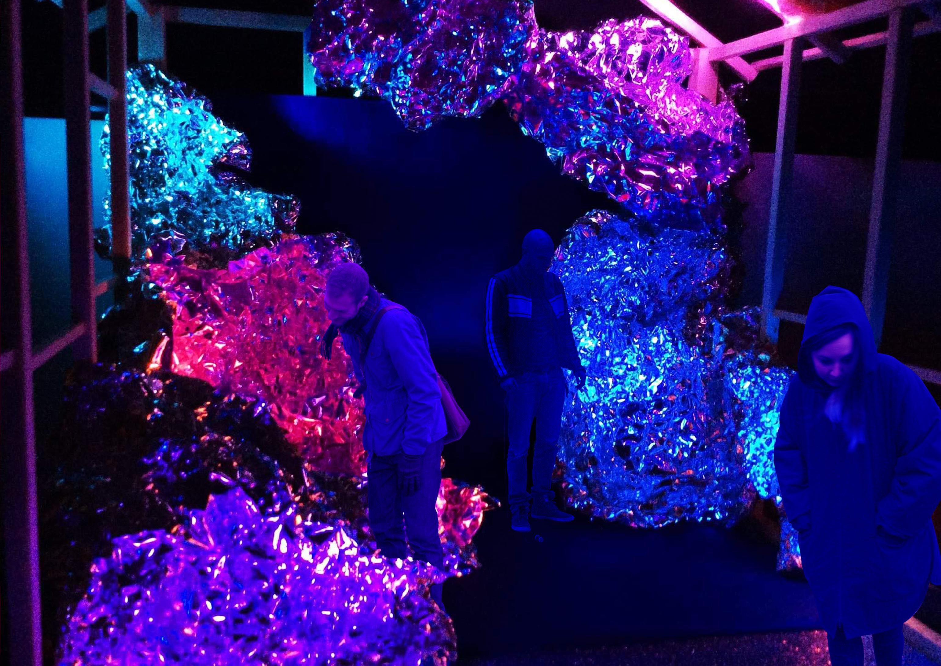
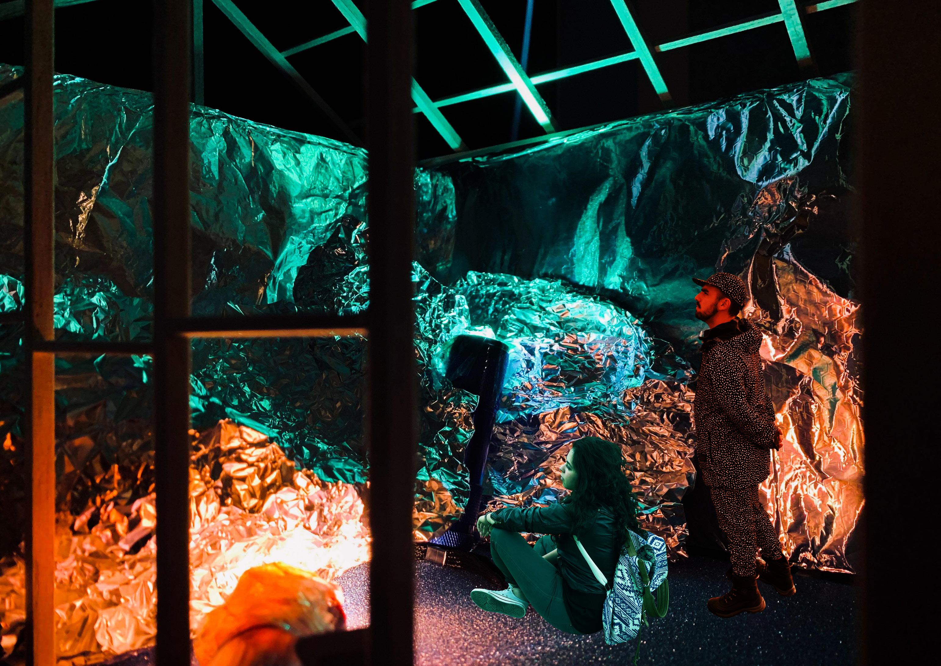
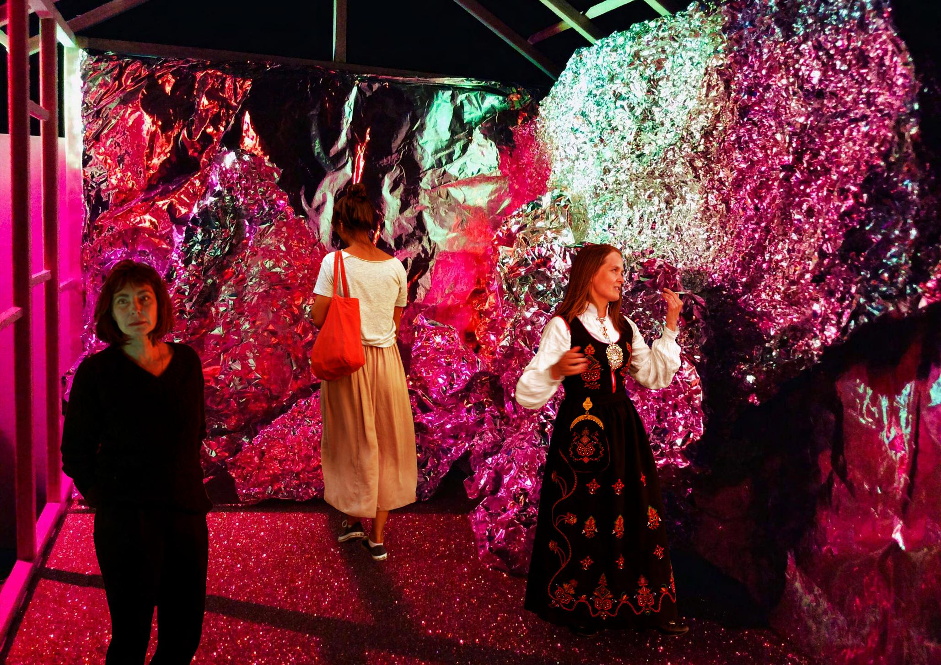
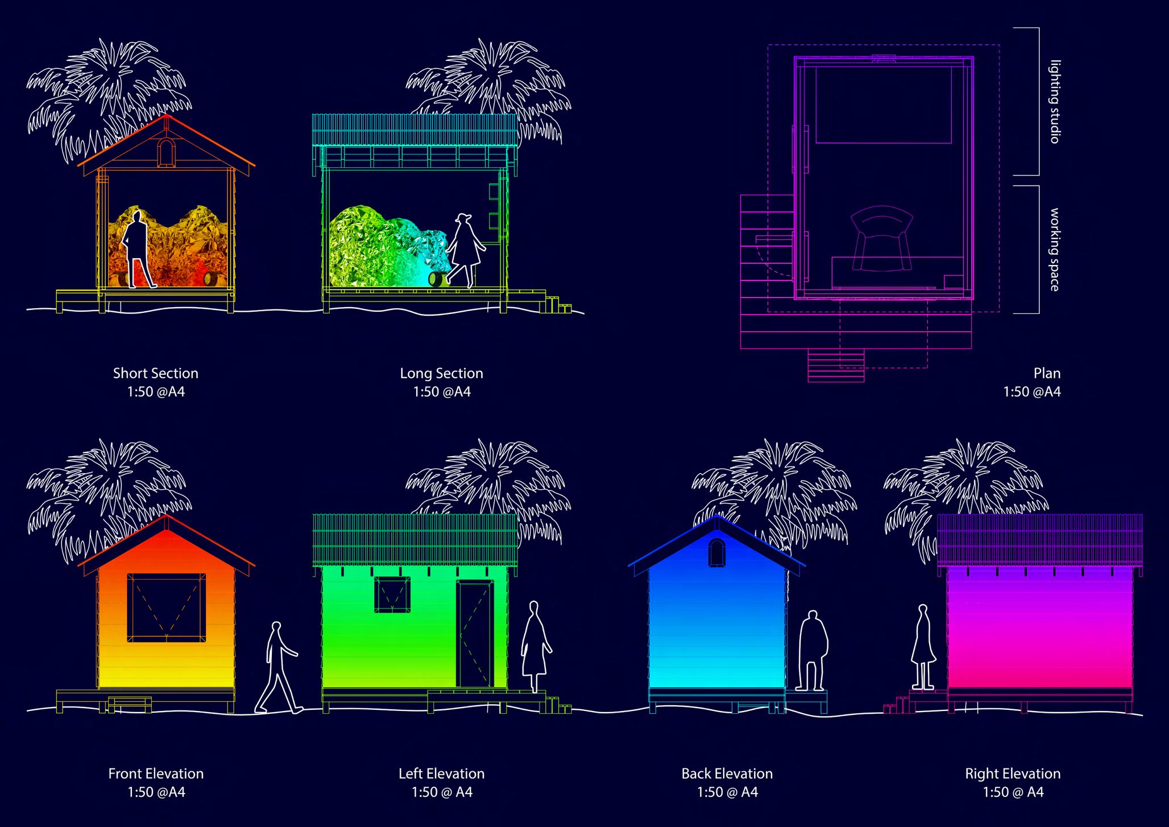
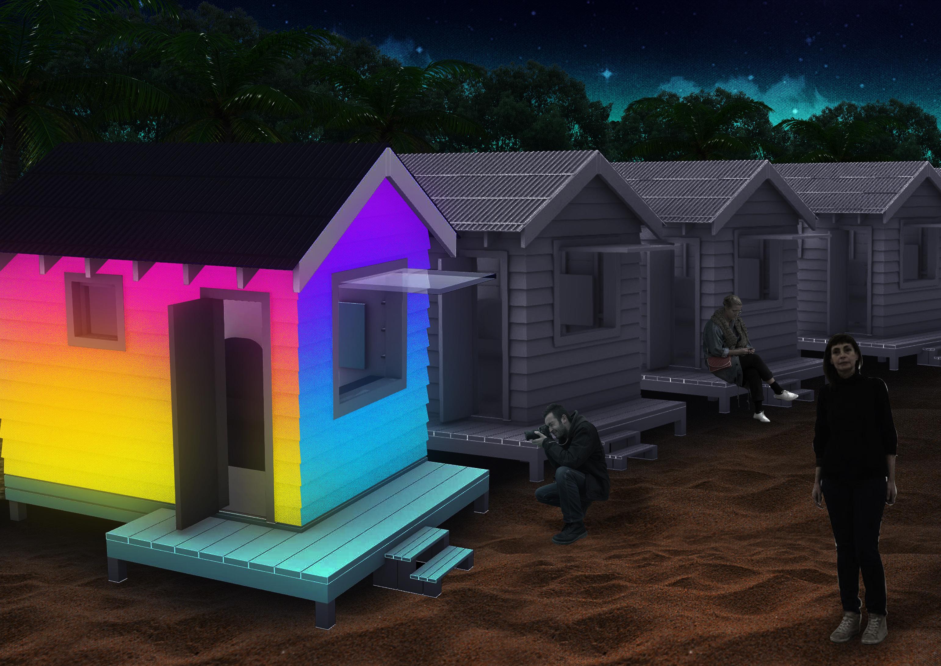
STUDIO: Creature Space
NAME: Pinkatoo (Pink + Cockatoo)
WHAT: Urban animal habitat WHEN: 2020 WHERE: Queen Victoria Market sidewalkSquare tram station)
02. PINKATOO
Located on a busy pedestrian Victoria street vendors near Queen Victoria Market, ‘Pinkatoo’ is a rosette origami structure proposed for the clients to inhabit as well as for the humans to shelter underneath as a sunshade. The enormous zigzag circular plate with a striped centerpiece roof on top positioning on an ancient statue creates a sense of playfulness amidst the mundane cityscape where there encourage intimate interactions between the creatures and the humans.
My chosen client for this project is Major Mitchell’s cockatoos, indigenous bird creatures inhabiting the semi-arid or arid regions of Australia. Regal as the name sounds, the Major Mitchell’s cockatoos, or simply pink and white parrots, have a distinctive feature of light pink feather on their coated feathers as well as a glamorized red and yellow striped mohawk crest that somehow bear a resemblance to an Aboriginal war bonnet during the Mesoamerica period. This notion of unique physical appearance becomes a primary inspiration of mine to develop ‘my project proposal further.
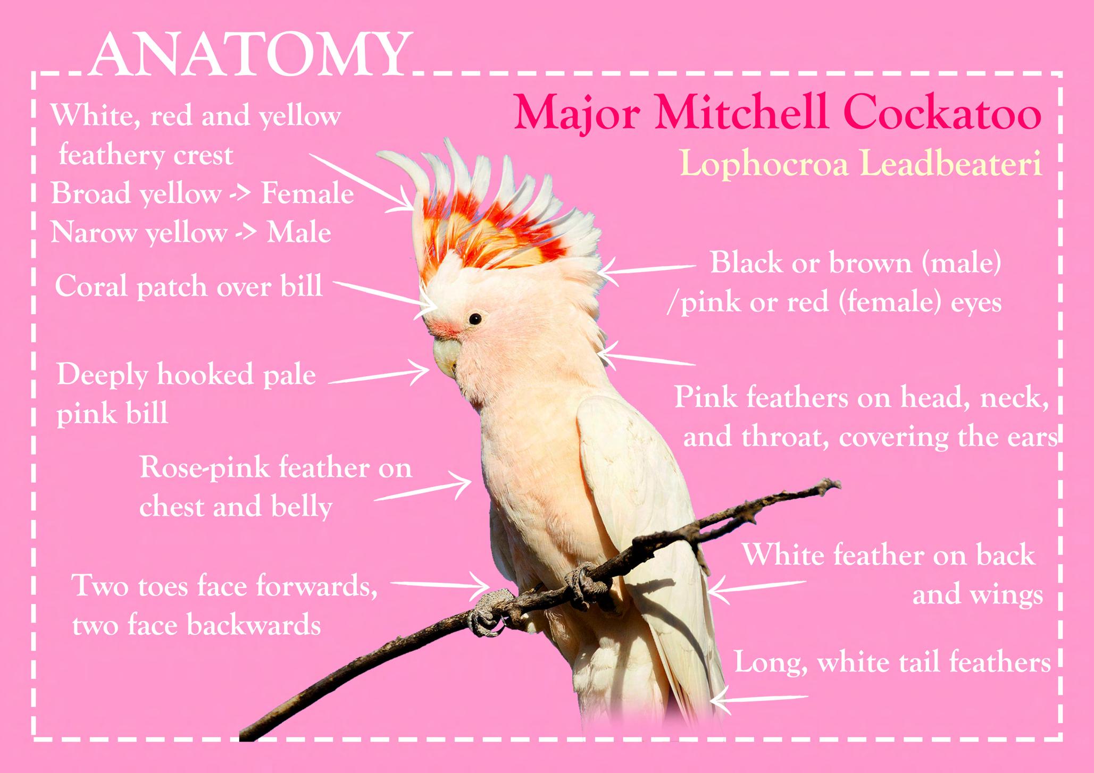
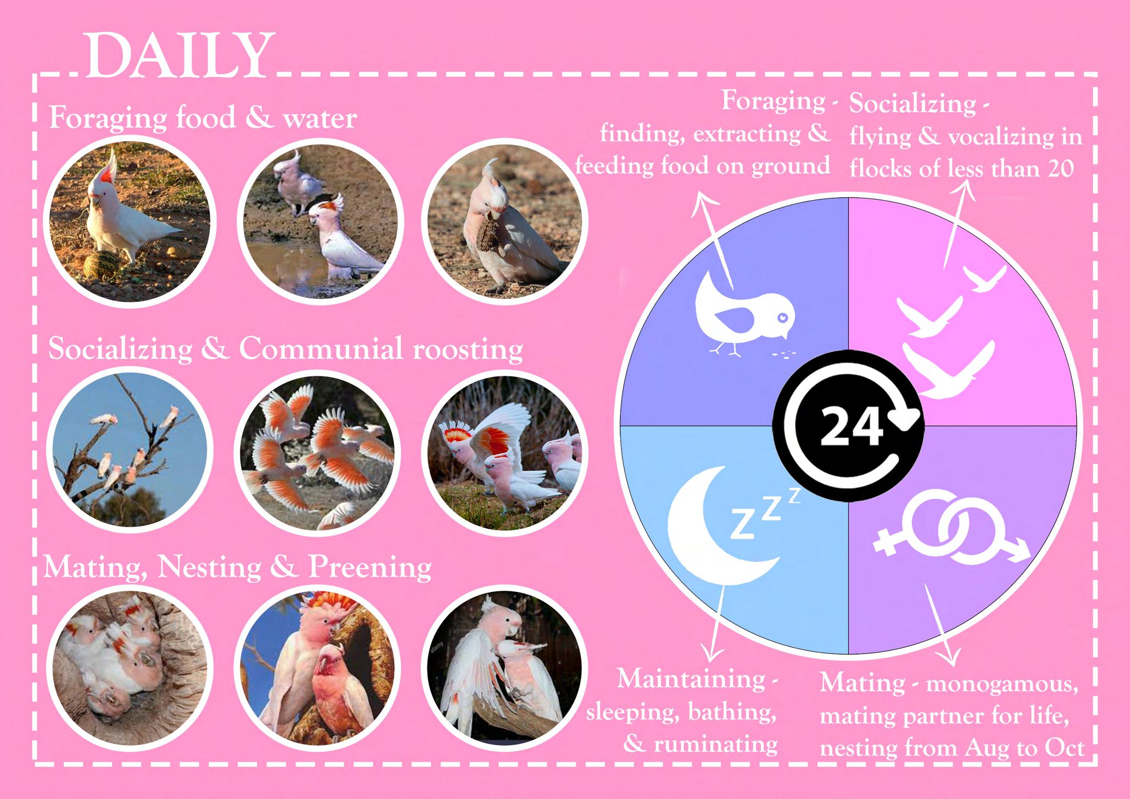
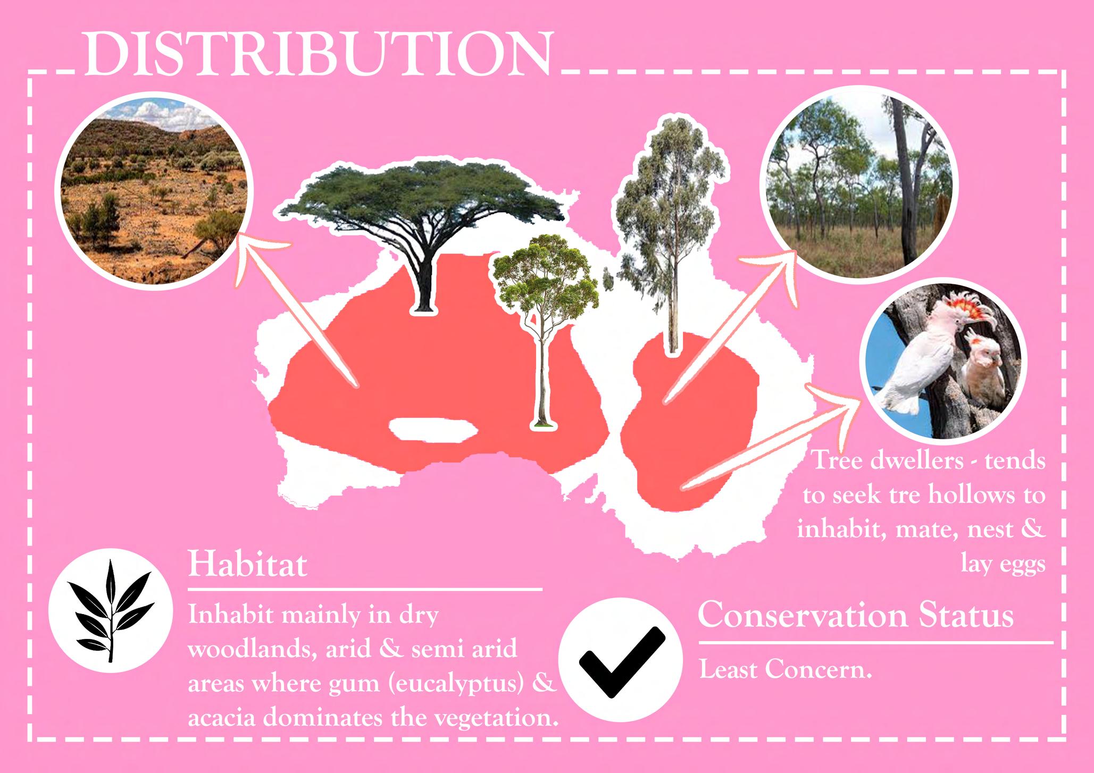
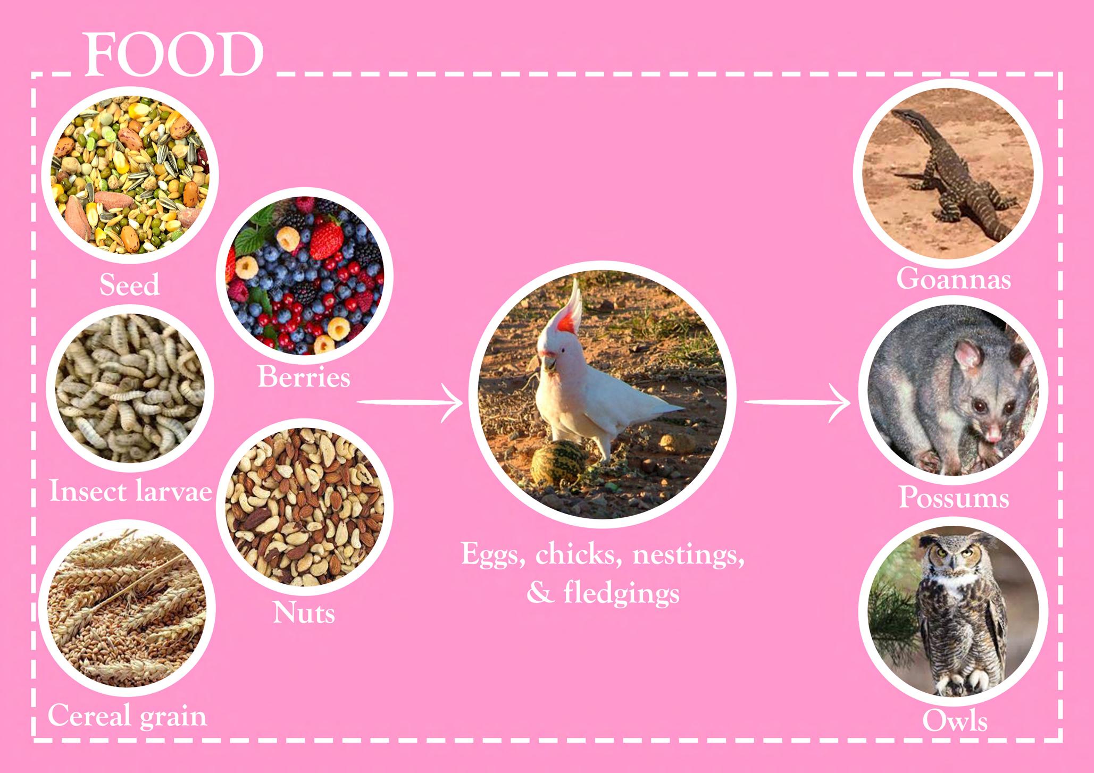
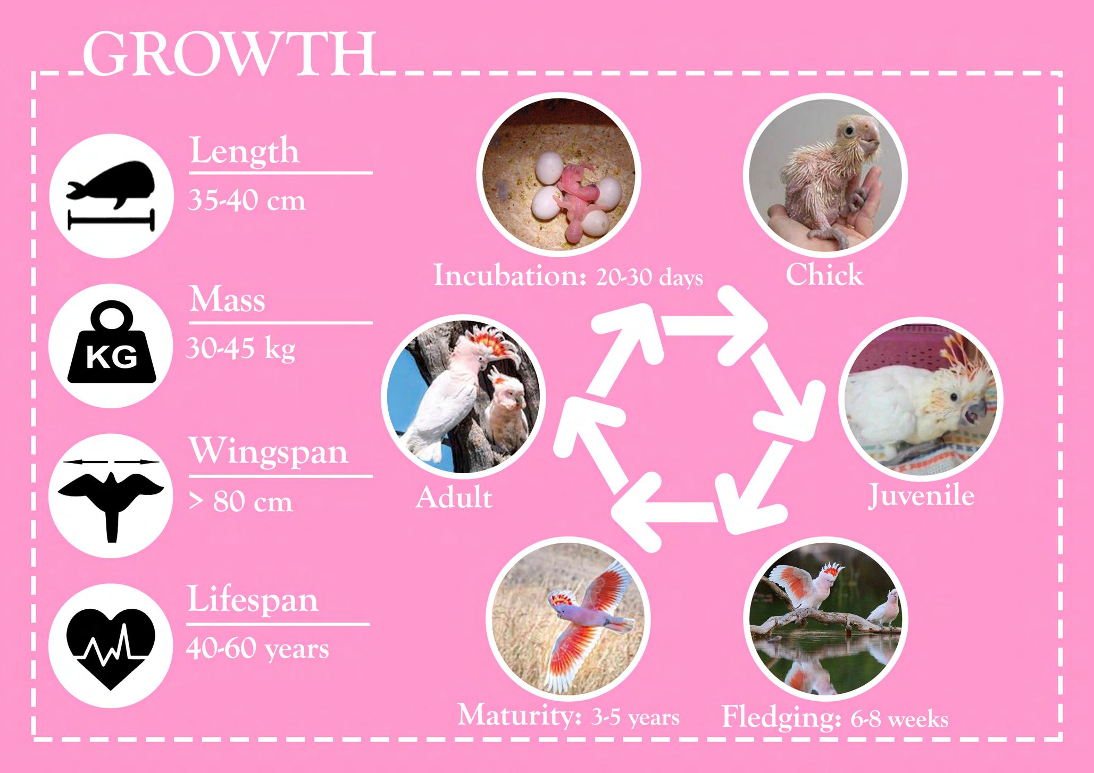
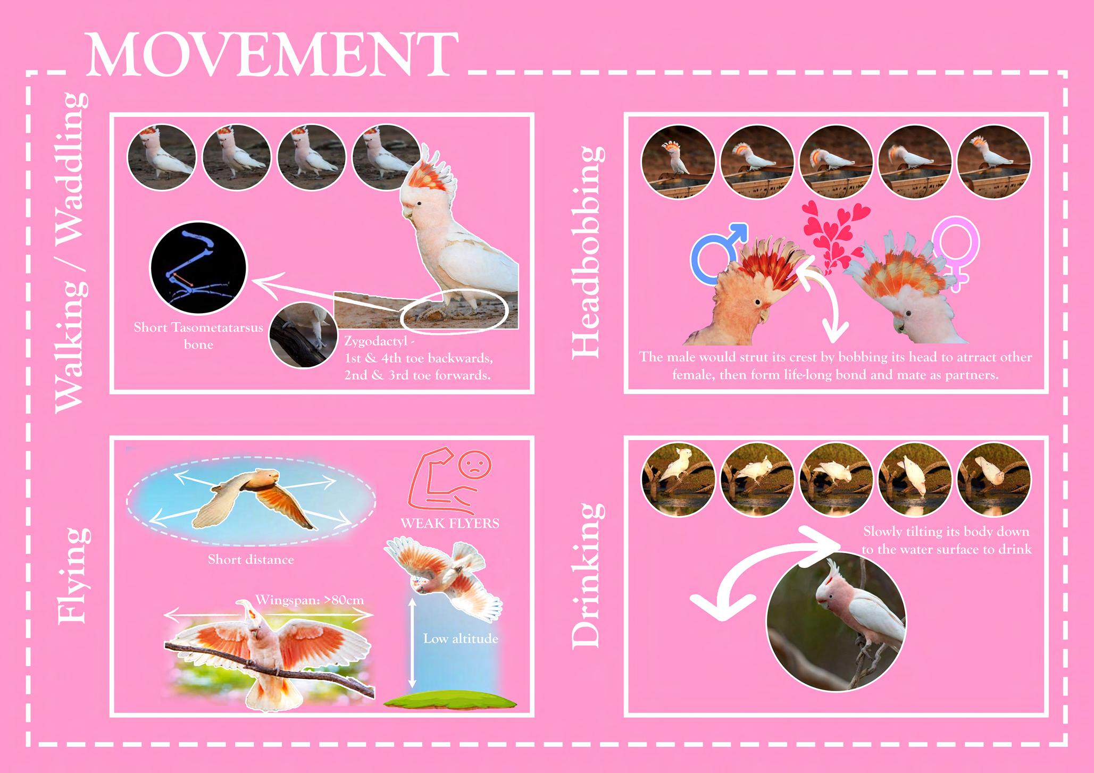
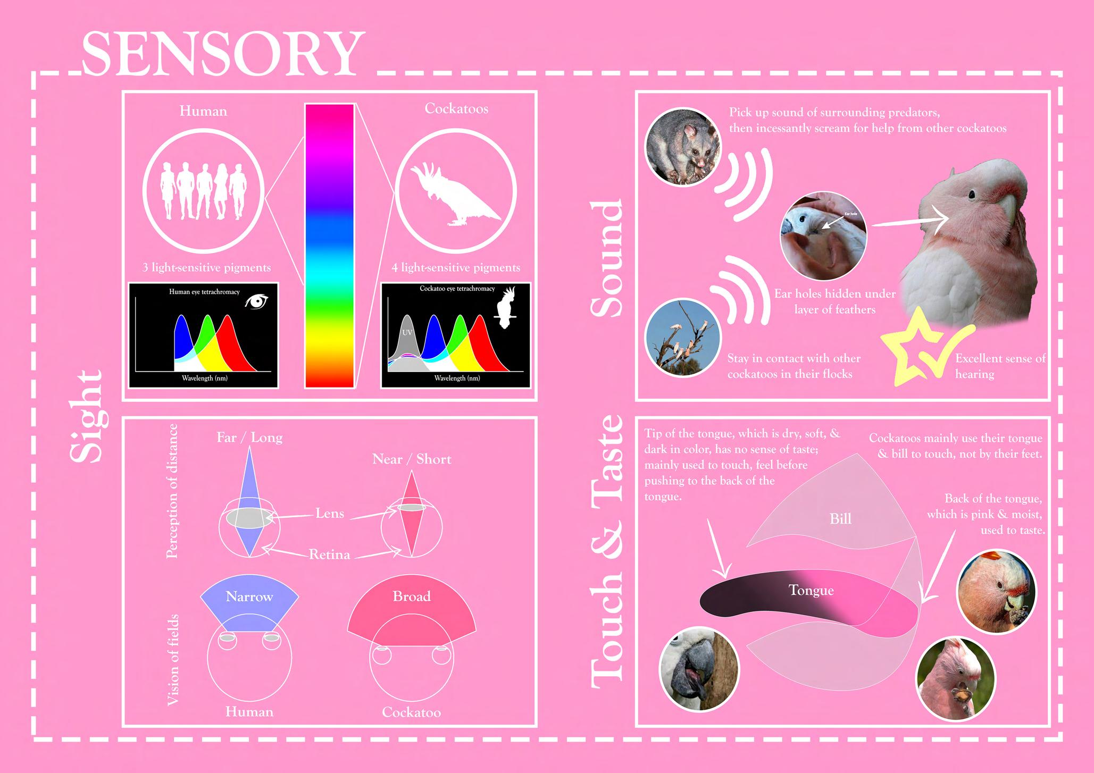
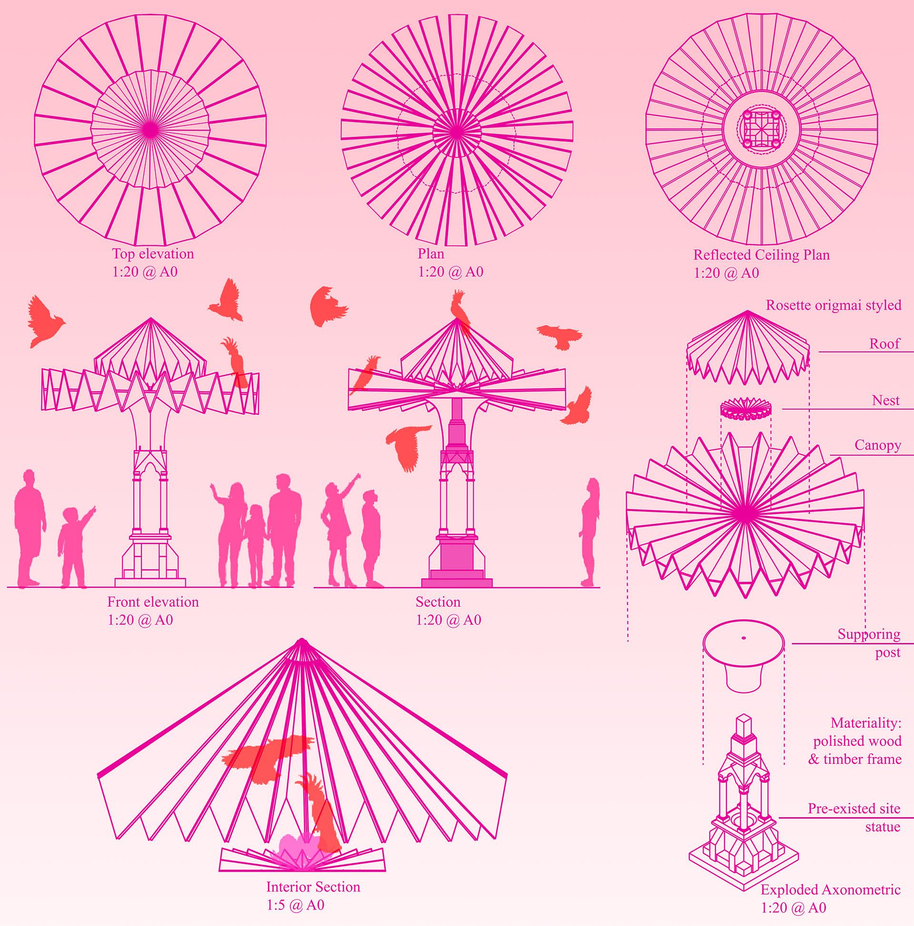
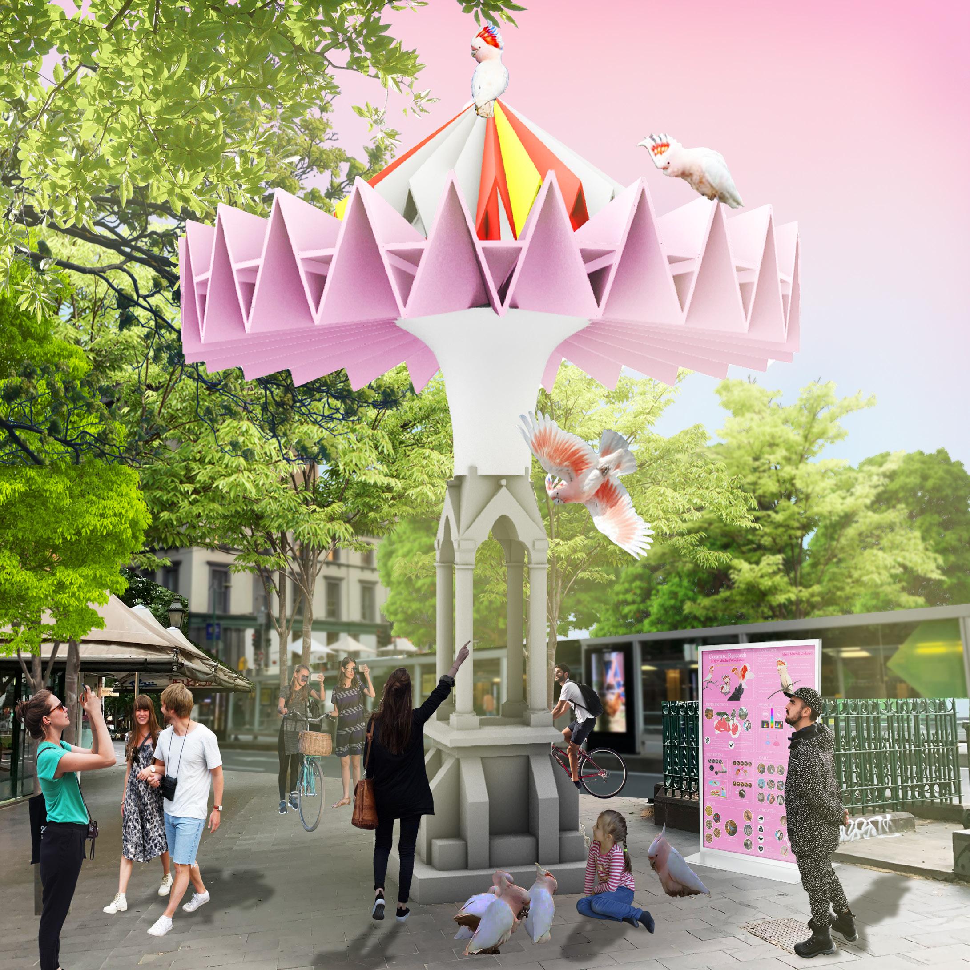
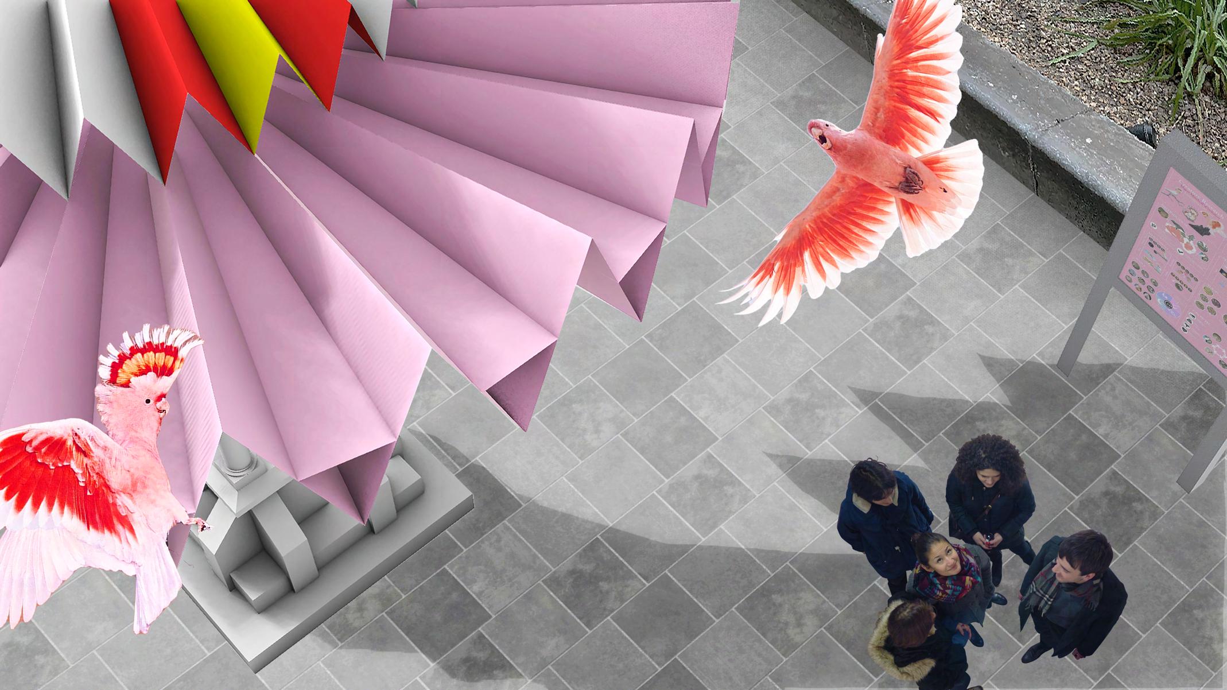
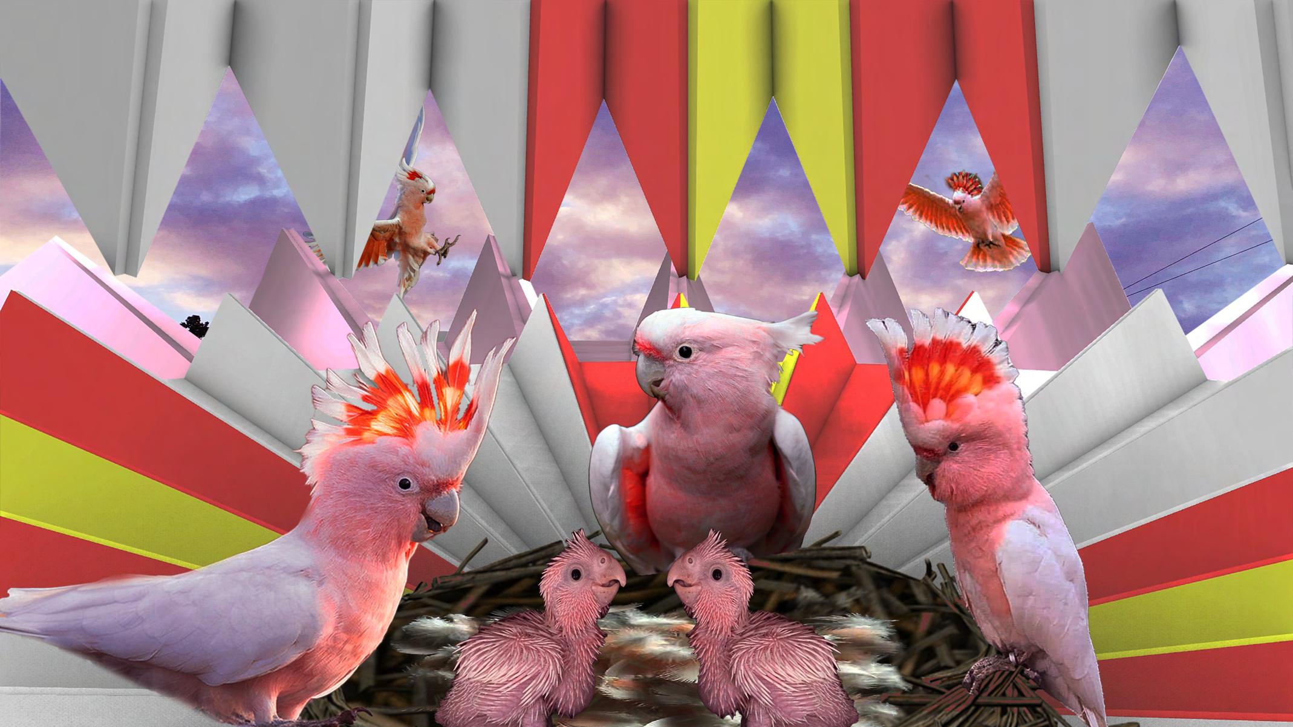
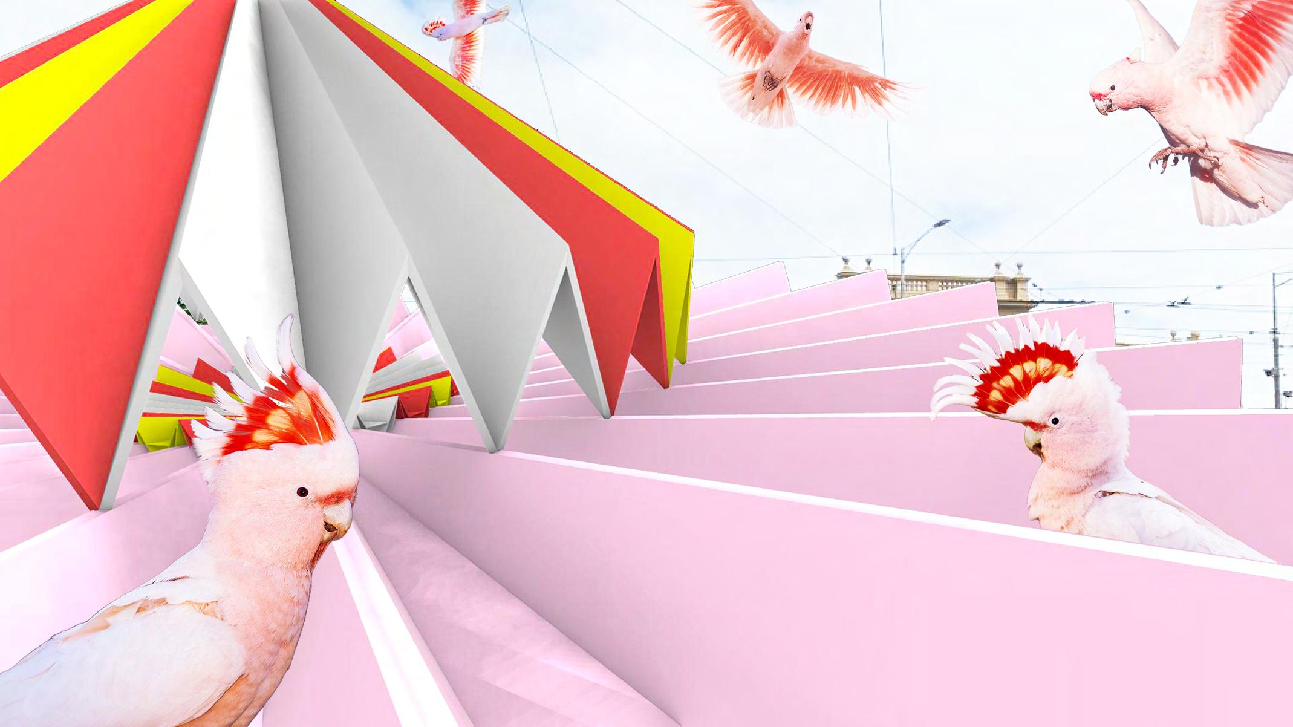
03. FLAME
STUDIO: Fleeting Space NAME: Flame WHAT: Light art installation WHEN: 2021 WHERE: Monash University Caulfield, buildings F & G’s bridge
’Flame’ is a temporary installation of mirror papers that captures the essence and enhances the change of sunlight during the daytime to create a beautiful light reflection at the site. Each mirror sheet is hand-folded into geometrical patterns that alter the flat reflection and transforms into an intricate luminous effect on the gravel facade of the bridge, resembling the rise and fall of the fire. The mirror papers come in a variety of colors that can be easily arranged in a particular order to mimic a gigantic rainbow. Carefully auditing the daily sun behavior and movement using the sundial mapping technique, the installation is laid facing forward the brightest sun exposure during the noon that transform the dull mundane greyscale structure of the site into a temporally translucent canvas.
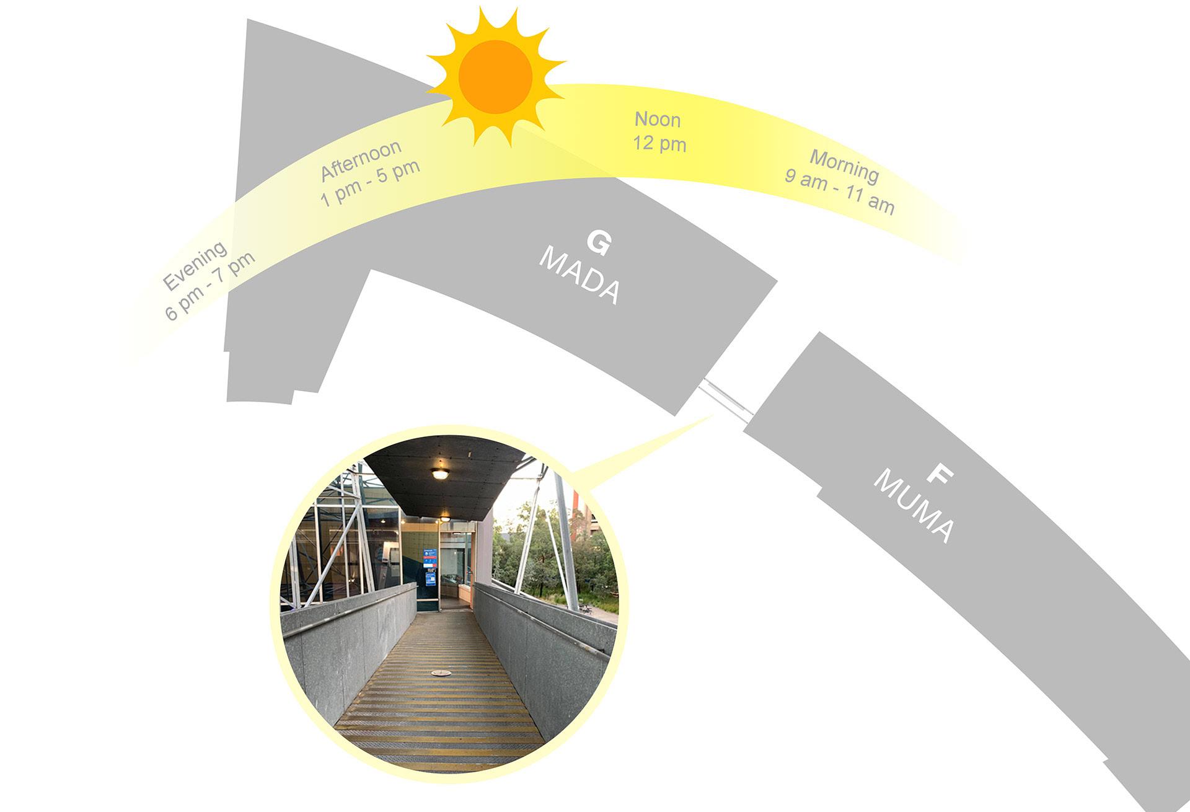
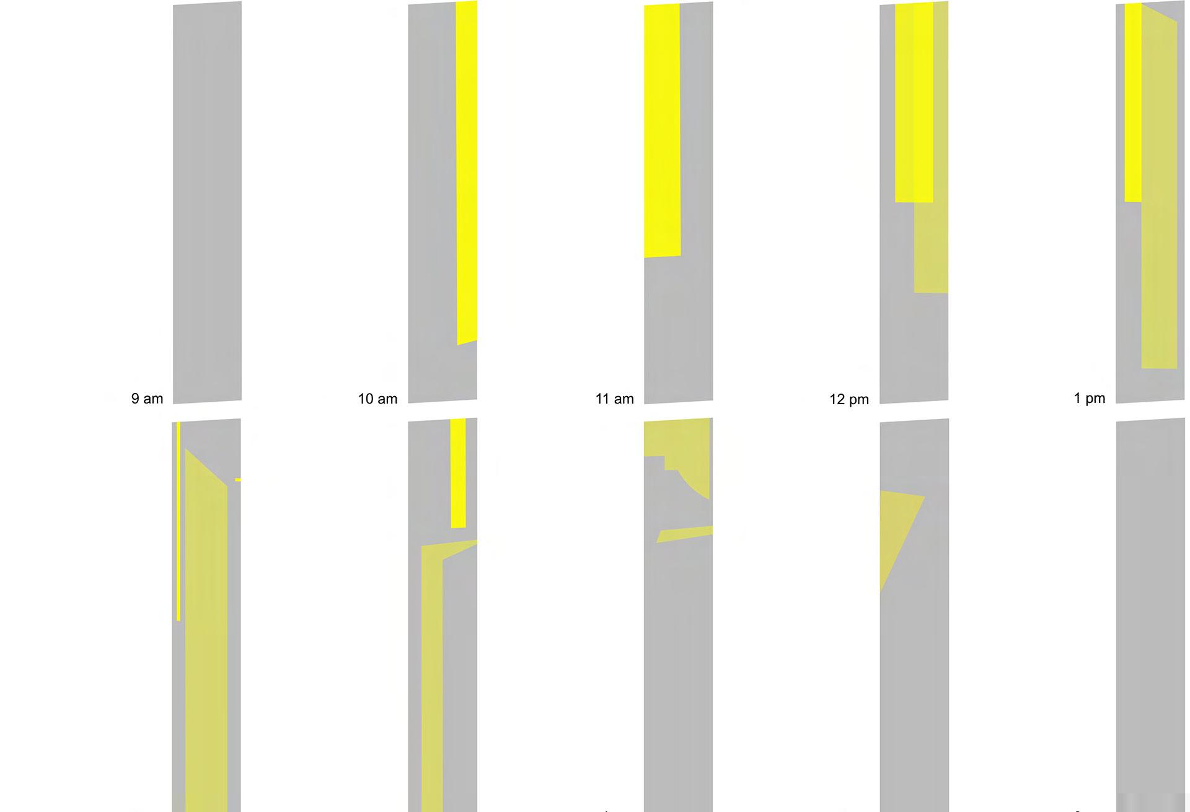
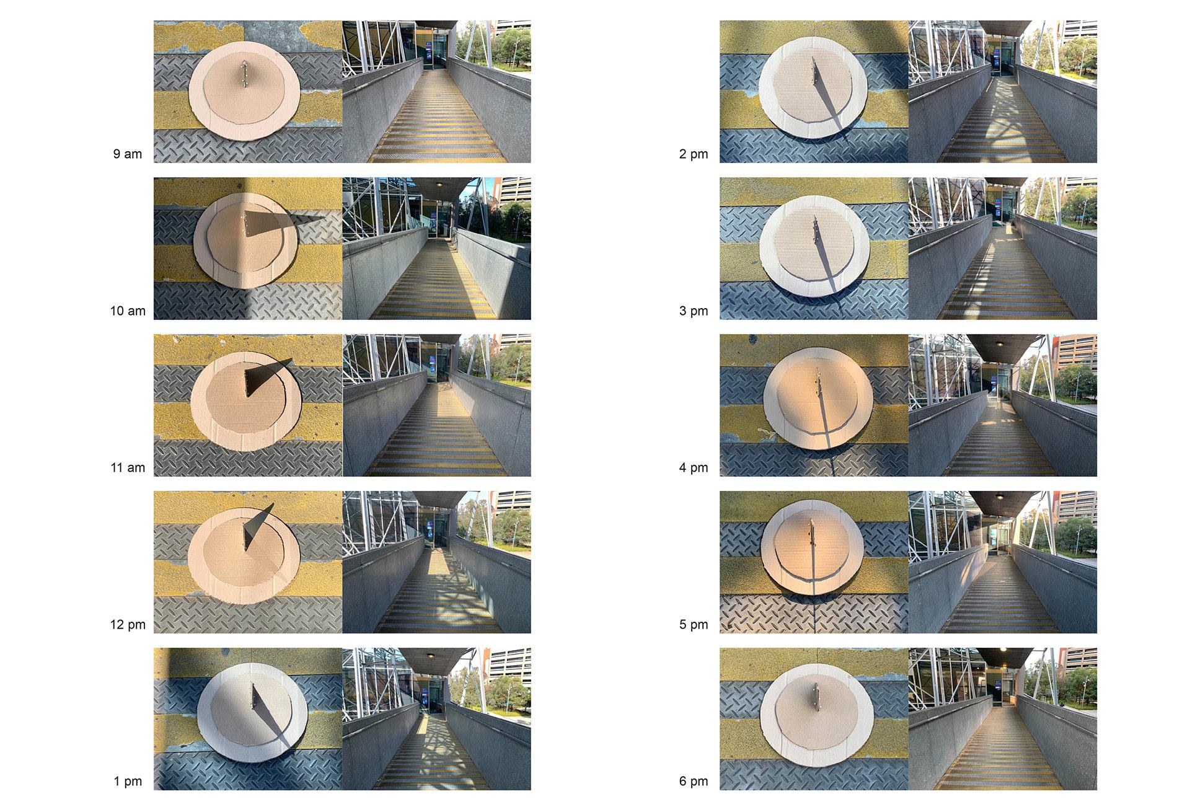
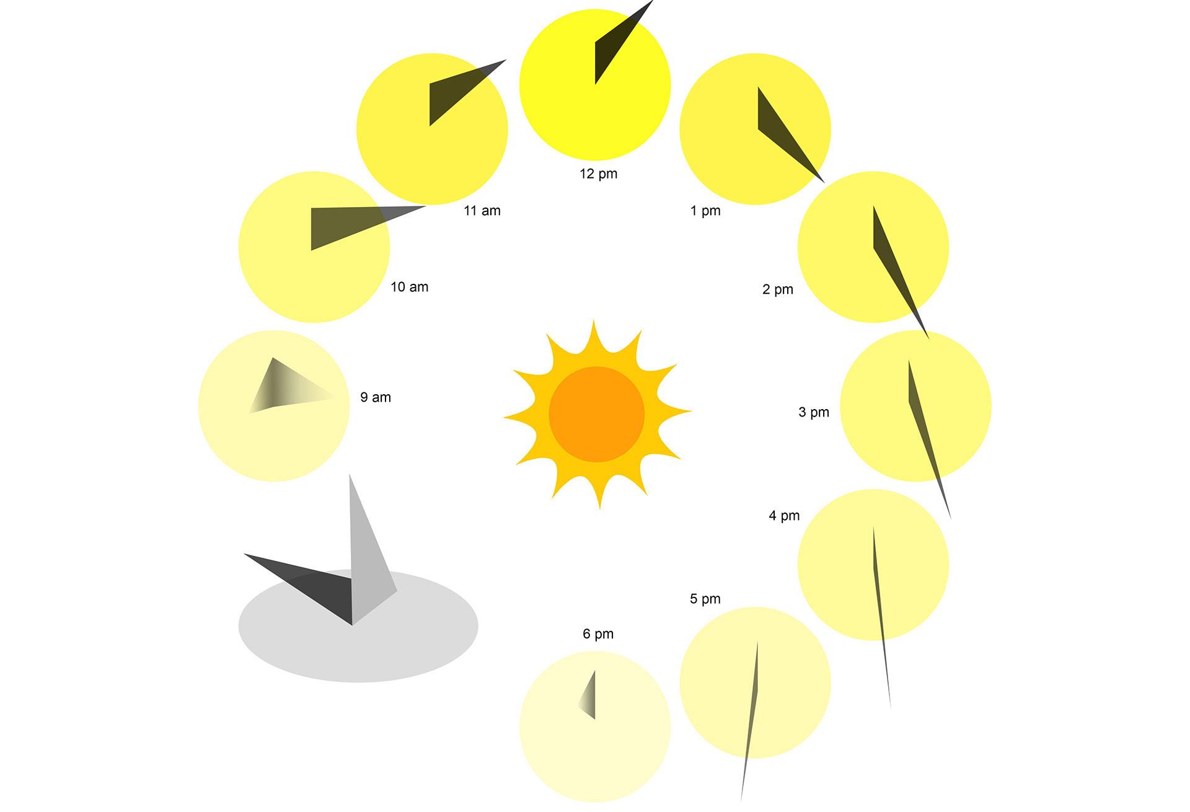
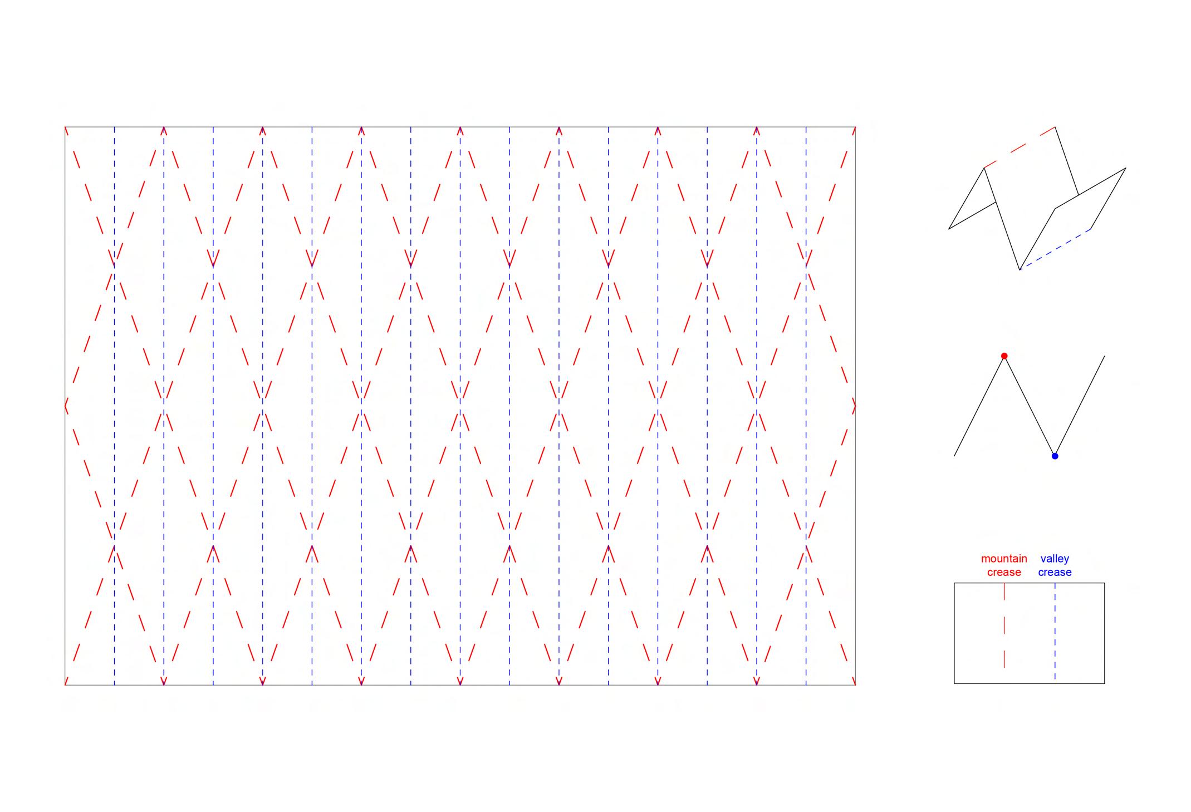
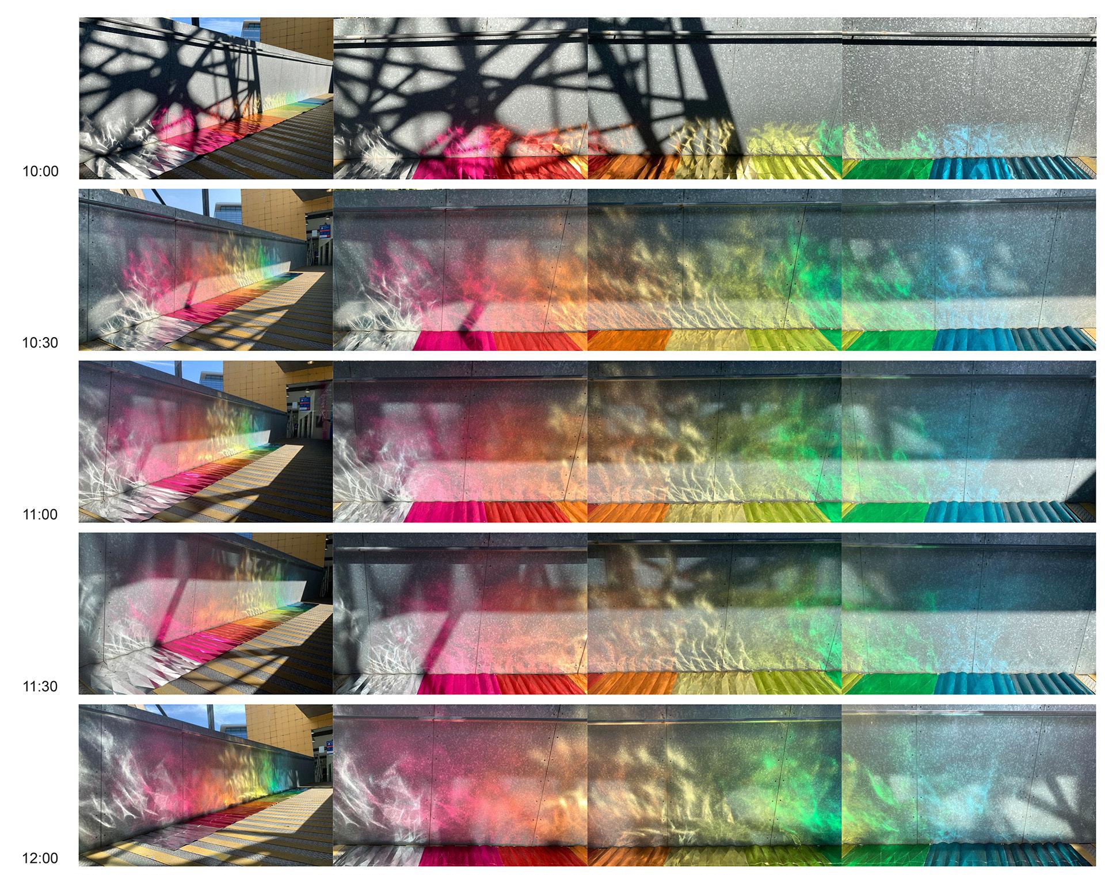

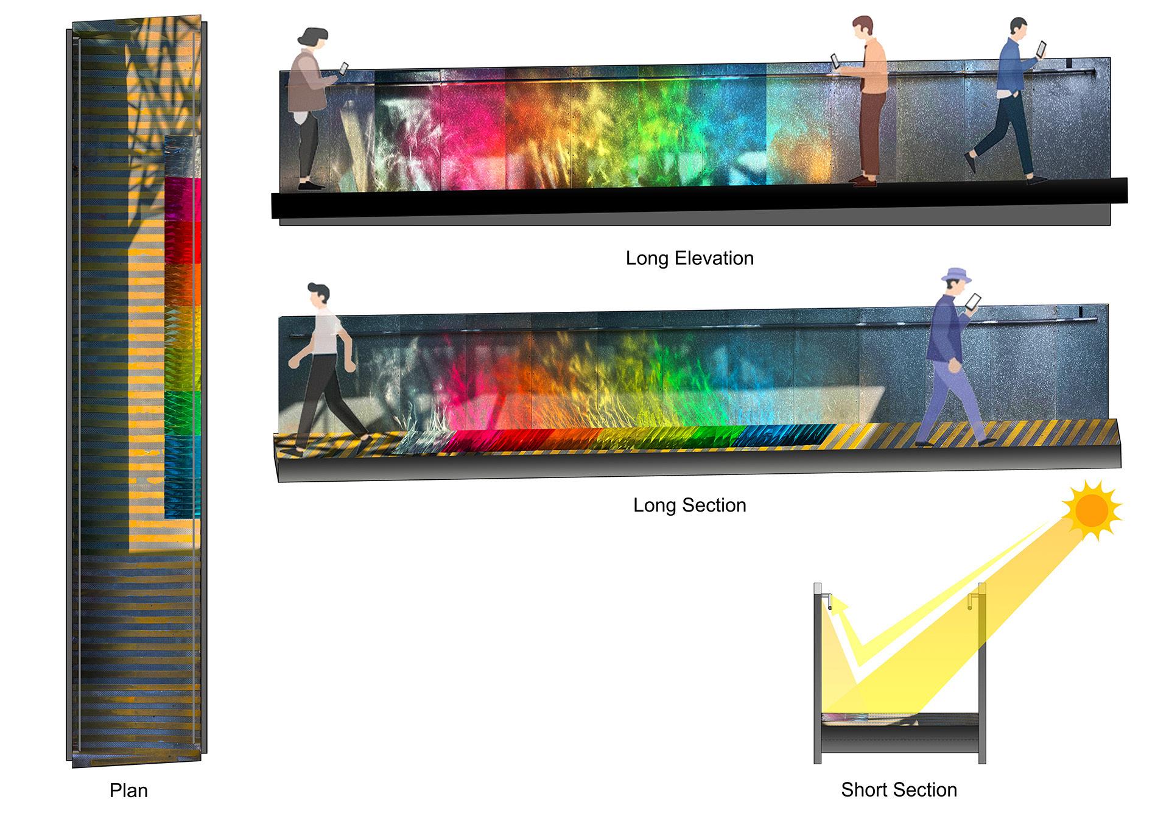
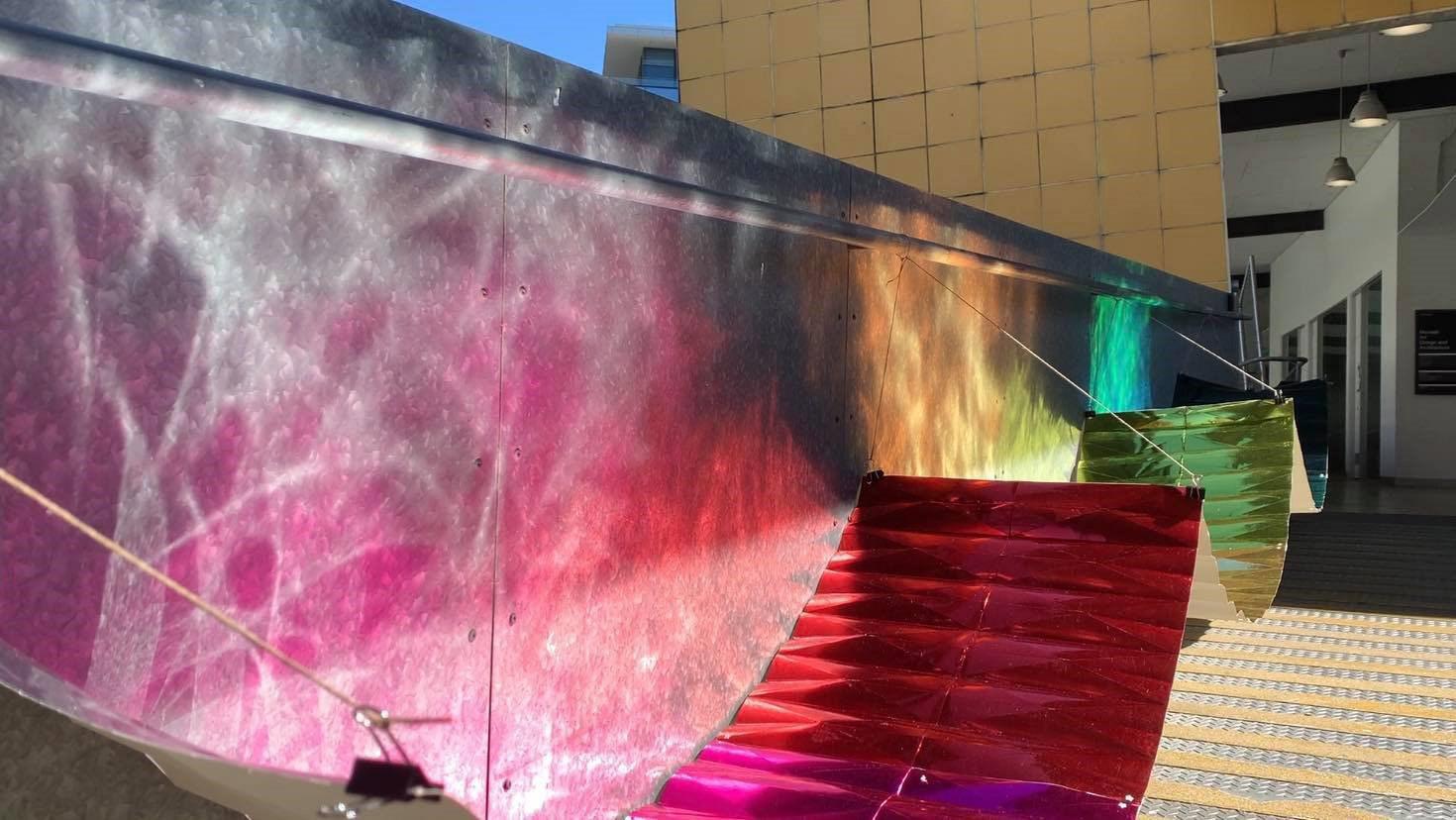
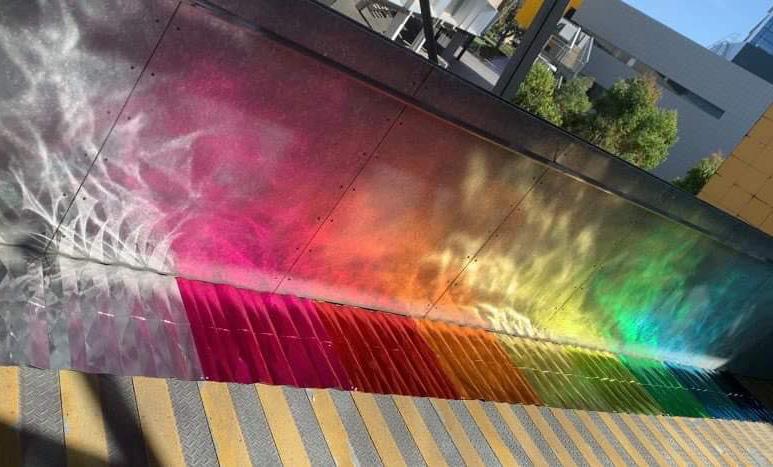
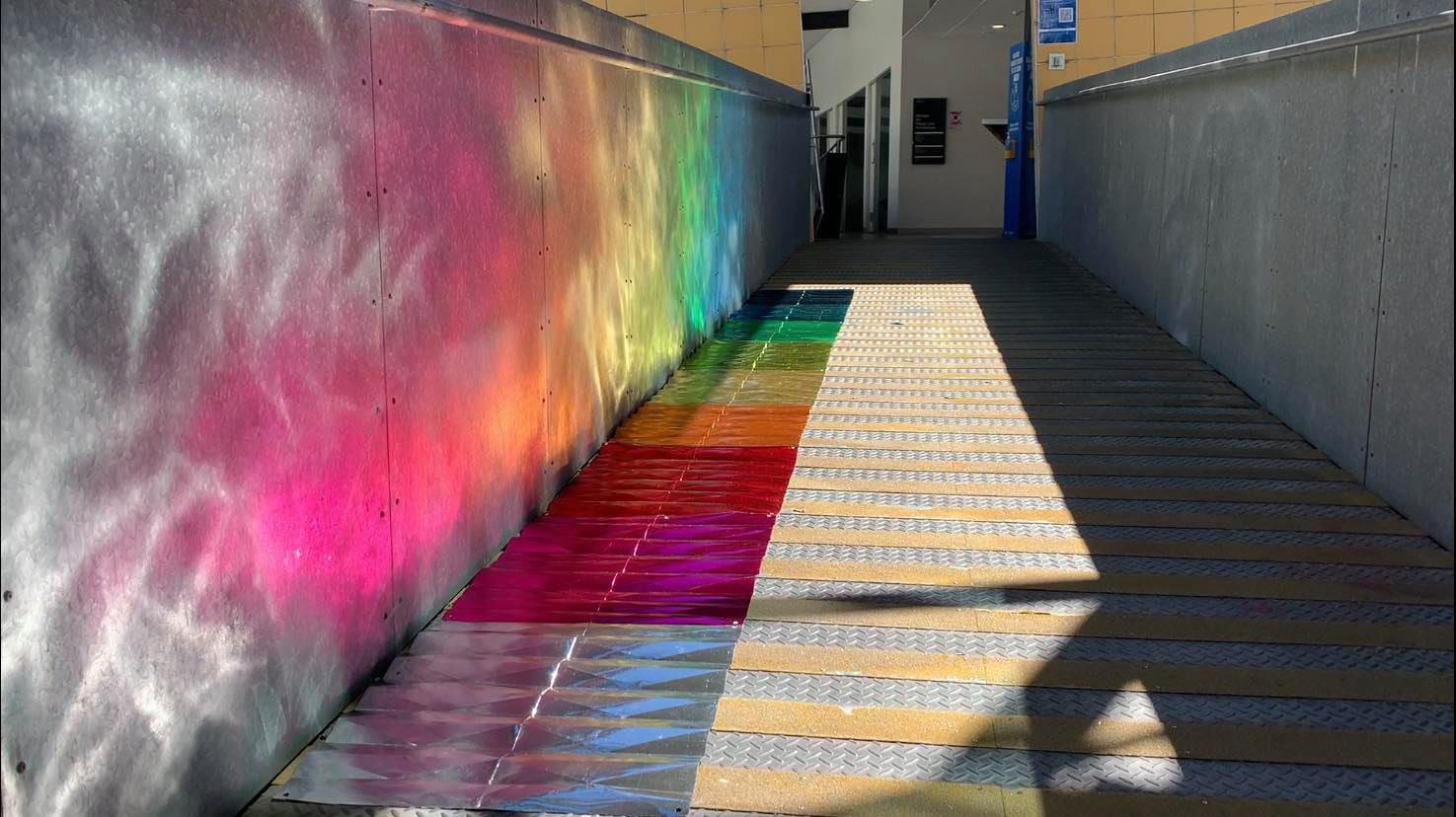
STUDIO: Transformer
04. BLOSSOM
NAME: Blossom WHAT: Transformable event installation
WHO: Human Rights Art Film Festival HRAFF
‘Blossom’ is a scenographic OLED structure floating in the air that aims to temporarily transform Hansen Hall into an exhilarating place for a 2-week HRAFF event. These gigantic yet lightweight Tyvek sheets are laser-cut accordingly to the quartered curved path of a kirigami that helps the design to vertically expand and contract at night and day respectively.
WHEN: 2021 WHERE: State Library VictoriaHansen Hall
During the day, the main spiral structure will remain flat as a flower-like canopy that provides shades of ambient light above the merchandise displays. When it comes to the nighttime, the flattened canopies will be expanded vertically into gigantic swirly semi-private domes that shine colorful luminous LED light. The design proposal also comes with multiple ‘stepper’ boxes sustainably made of cardboard that will be used as storage for merchandise during the day and stand tables for a nighttime bar. Placed above the boxes, the spiral canopies act as intelligent ornaments/decorations, which create invisible lighting spaces or signages surrounding certain areas, indirectly hinting the visitors to look at the merchandise display underneath or the bar zone at night.
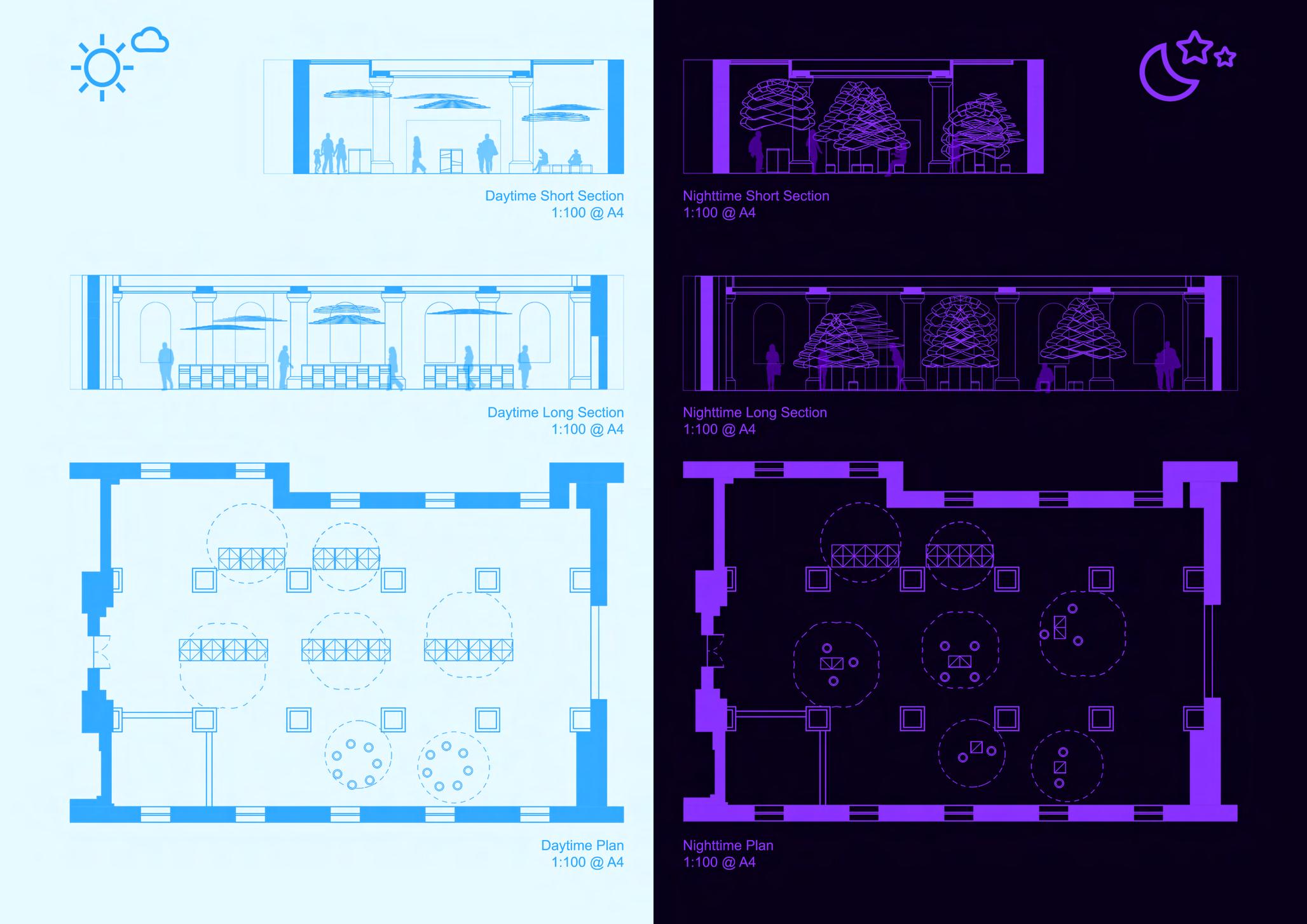
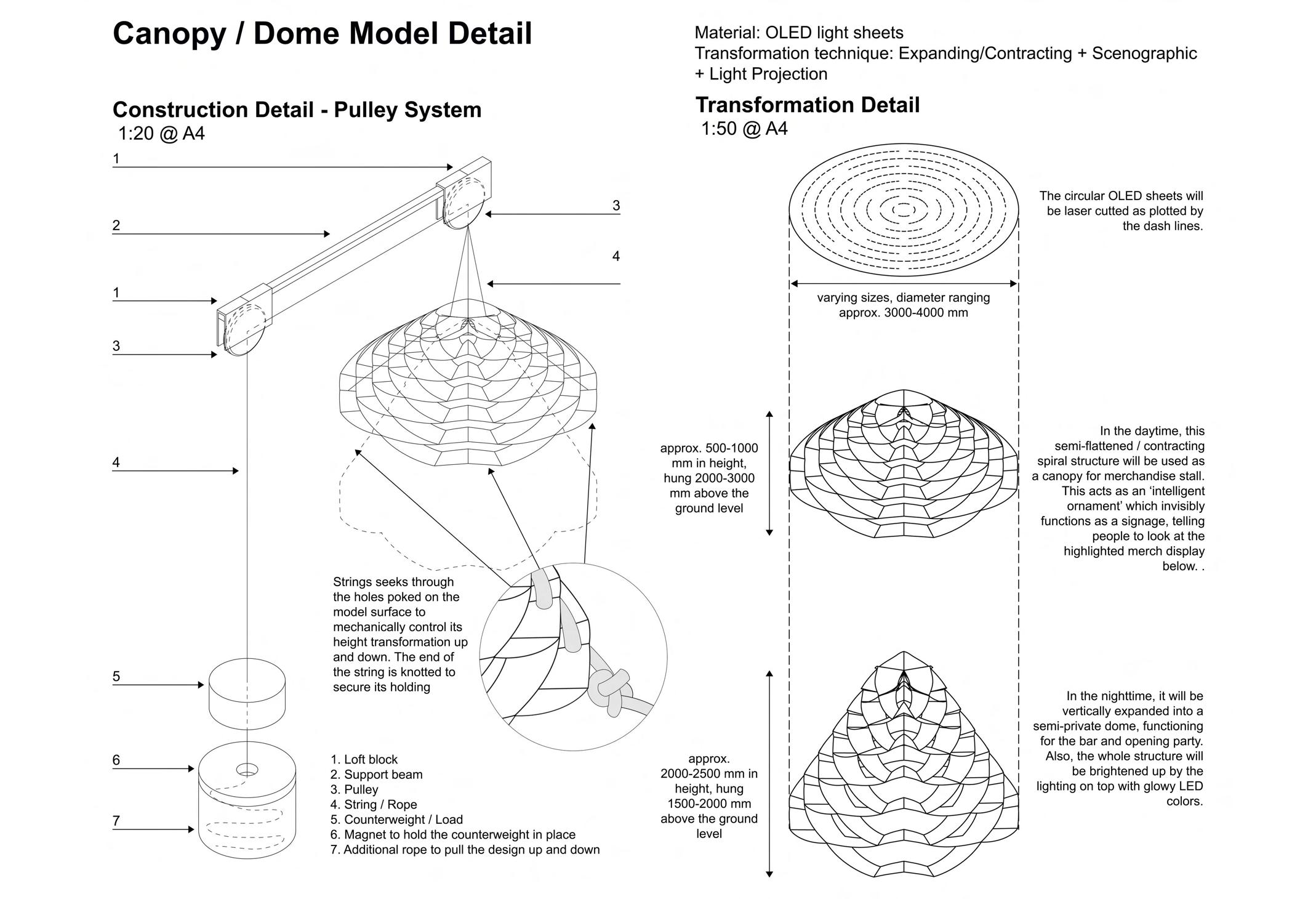
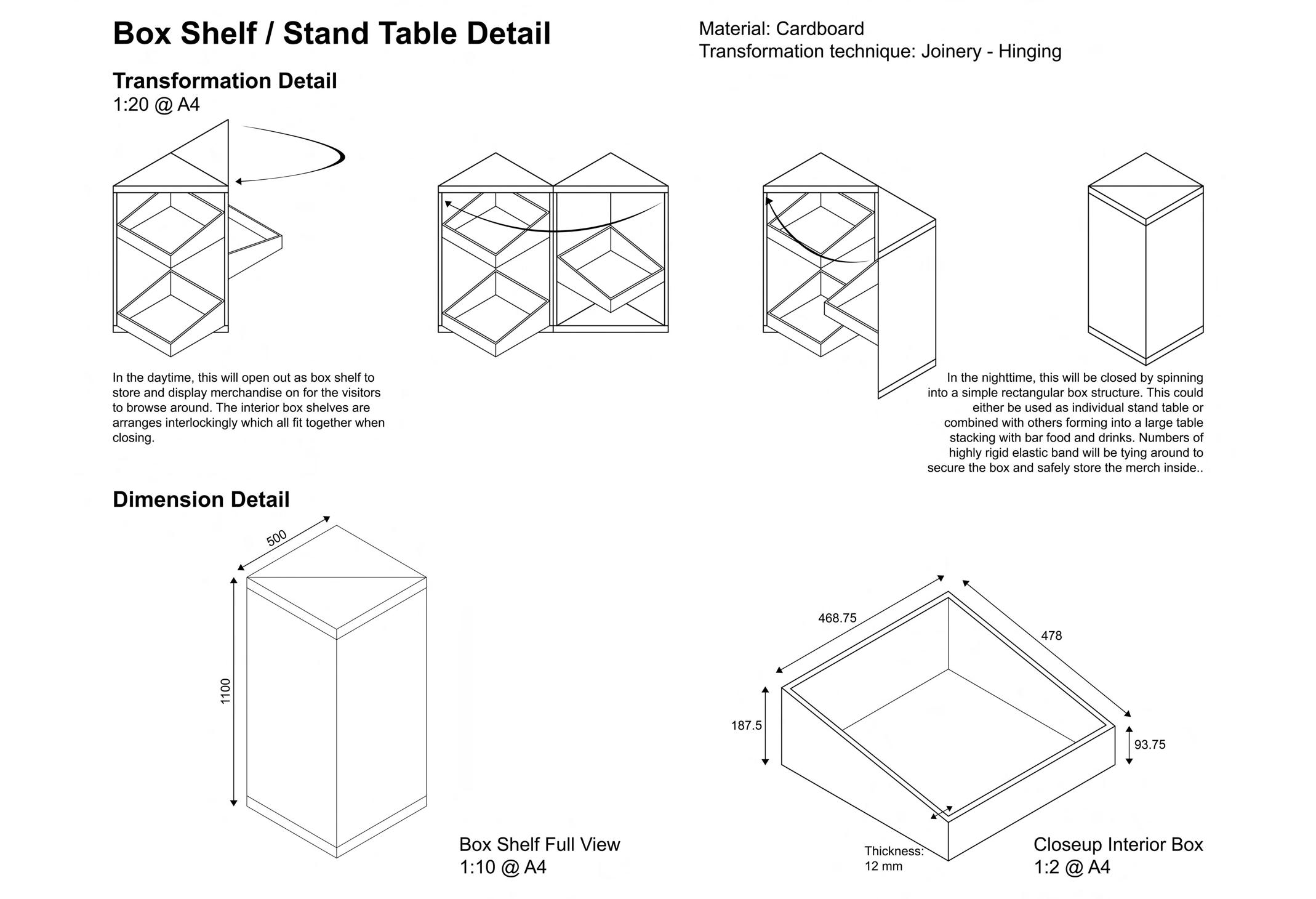
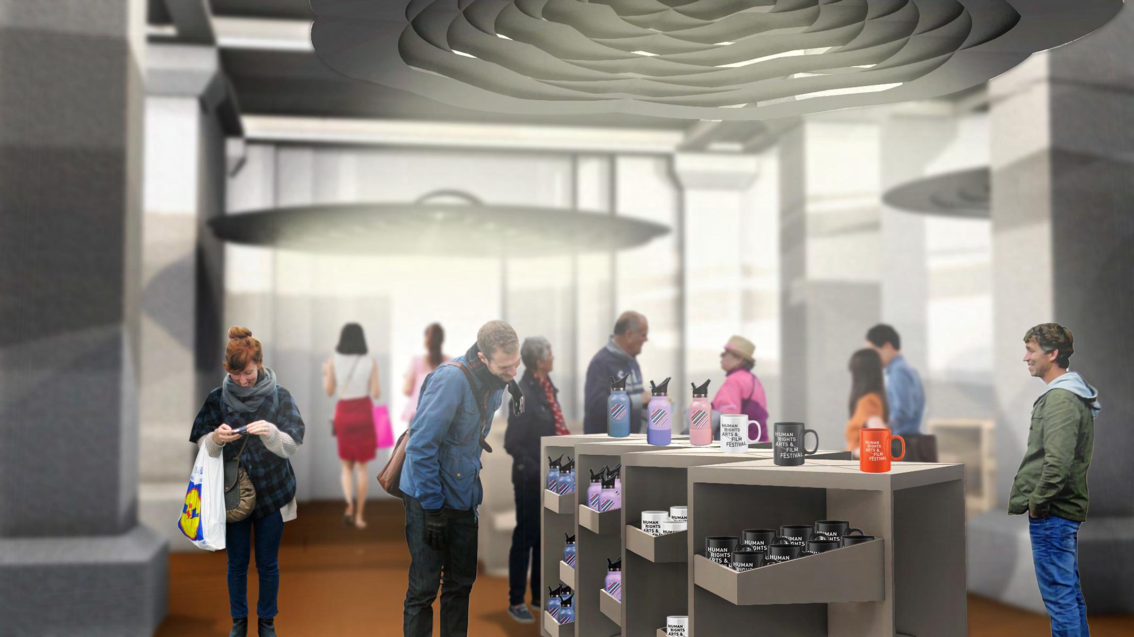
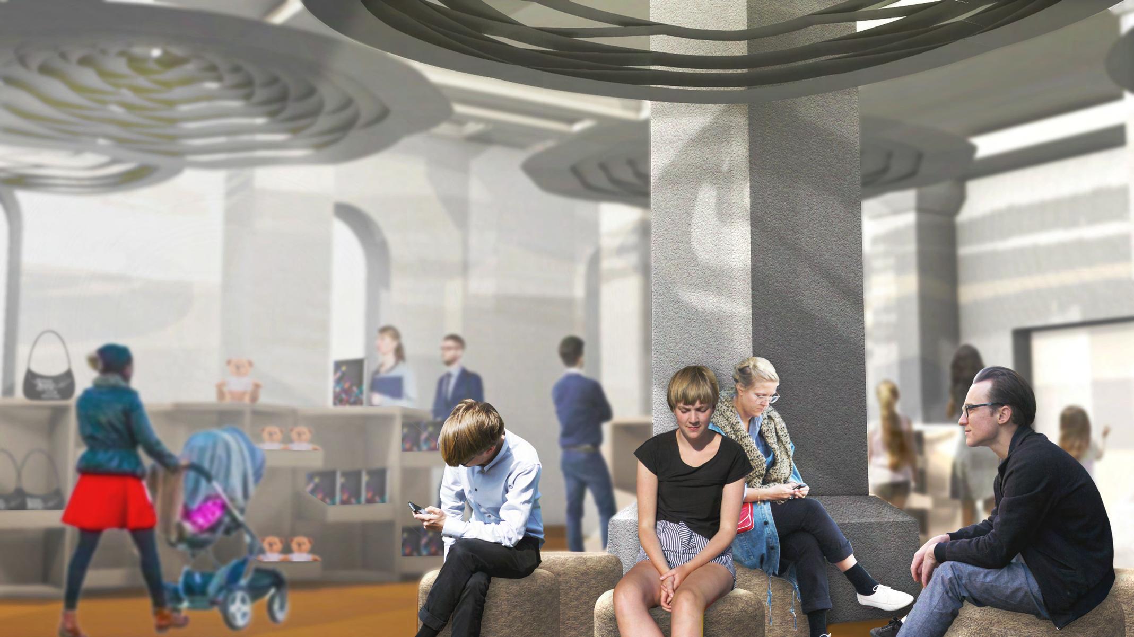
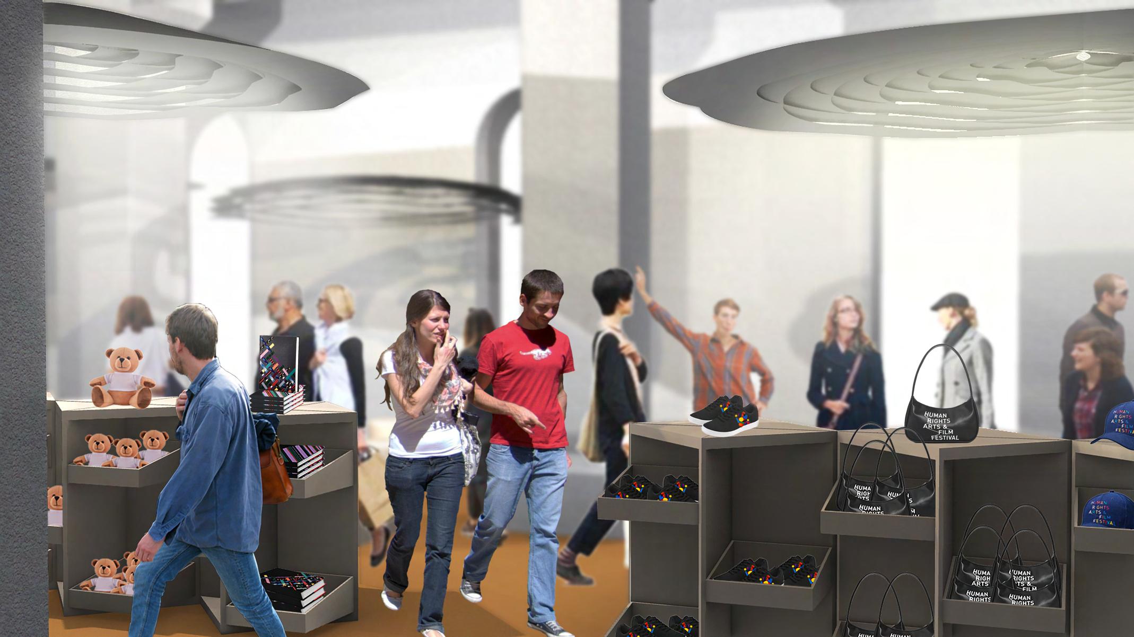
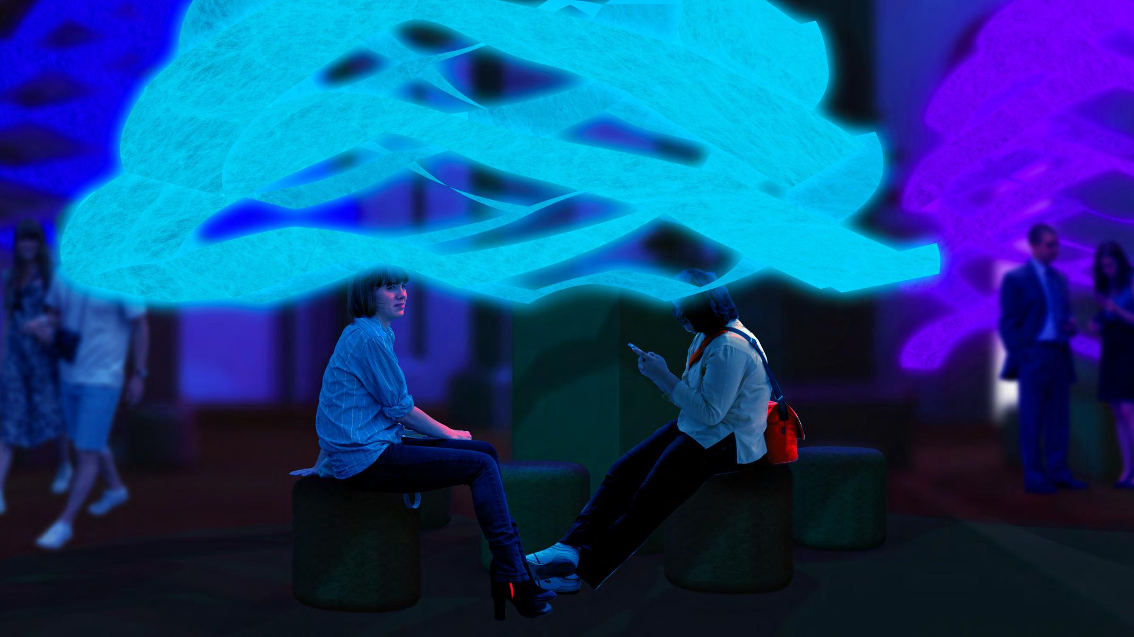
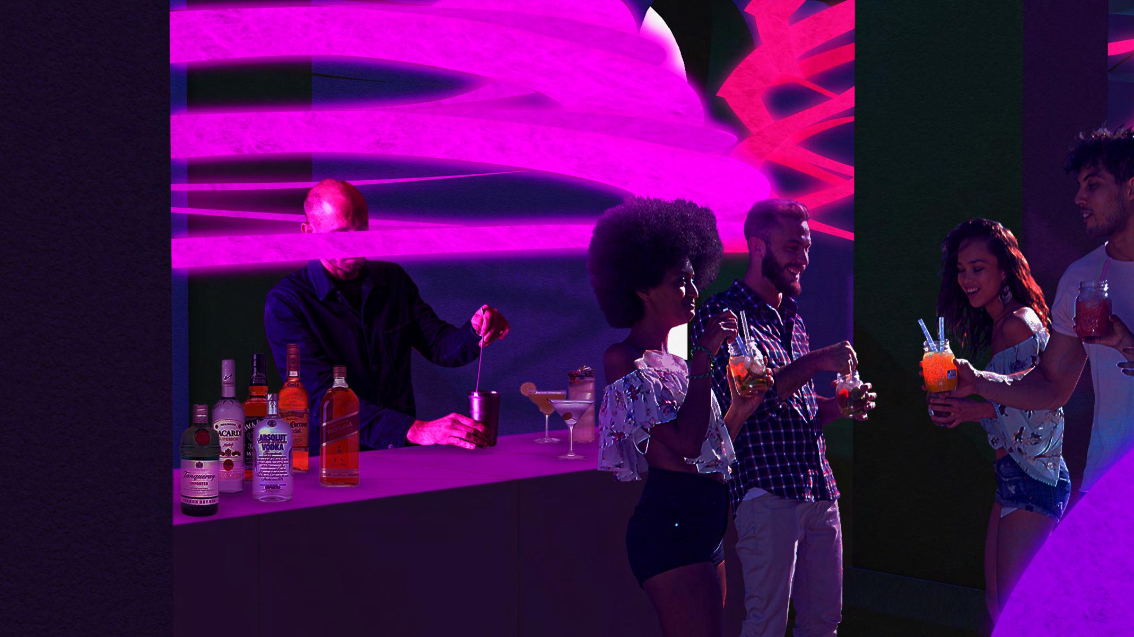
STUDIO: Genius Loci
05. TRAPEZZELATION
NAME: Trapezellation (Trapezium + Tessellation)
WHAT: Modular library & gym WHEN: 2021 WHERE: Carlton
Trapezzelation is a modular library proposal located in the Northern suburb of Victoria, Carlton. It aims to utilize a simple shape of an isosceles trapezium, derived from the shape of a hexagon into half, as a module that can later transform into varieties of tessellated configurations that can flexibly fit in each gap’s urban context. Other than offering the main function as a library, the proposal also offers facilities and structures for gymnastics and working out as an additional activity. With a high density of international students living nearby, this is an ideal place not only for the main client but also for everyone who loves to read as well as to strengthen their physical fitness whilst still having a grasp of fresh air outdoors as a way to unwind oneself after tedious hours of studying.

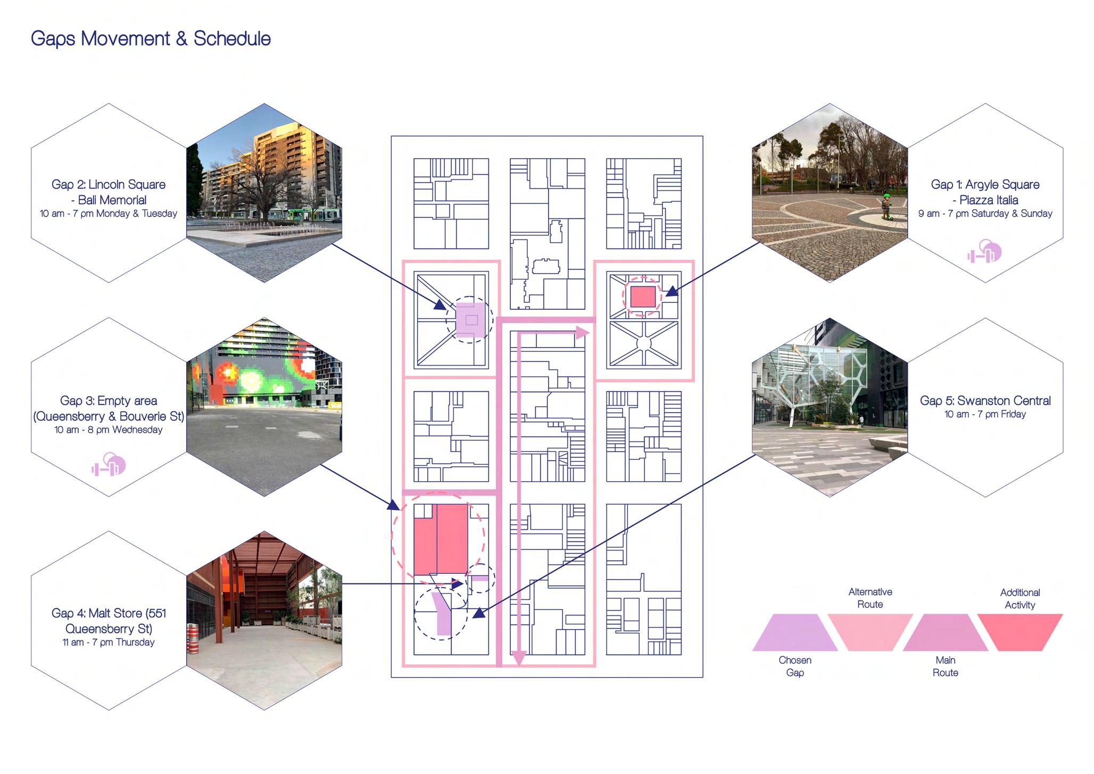
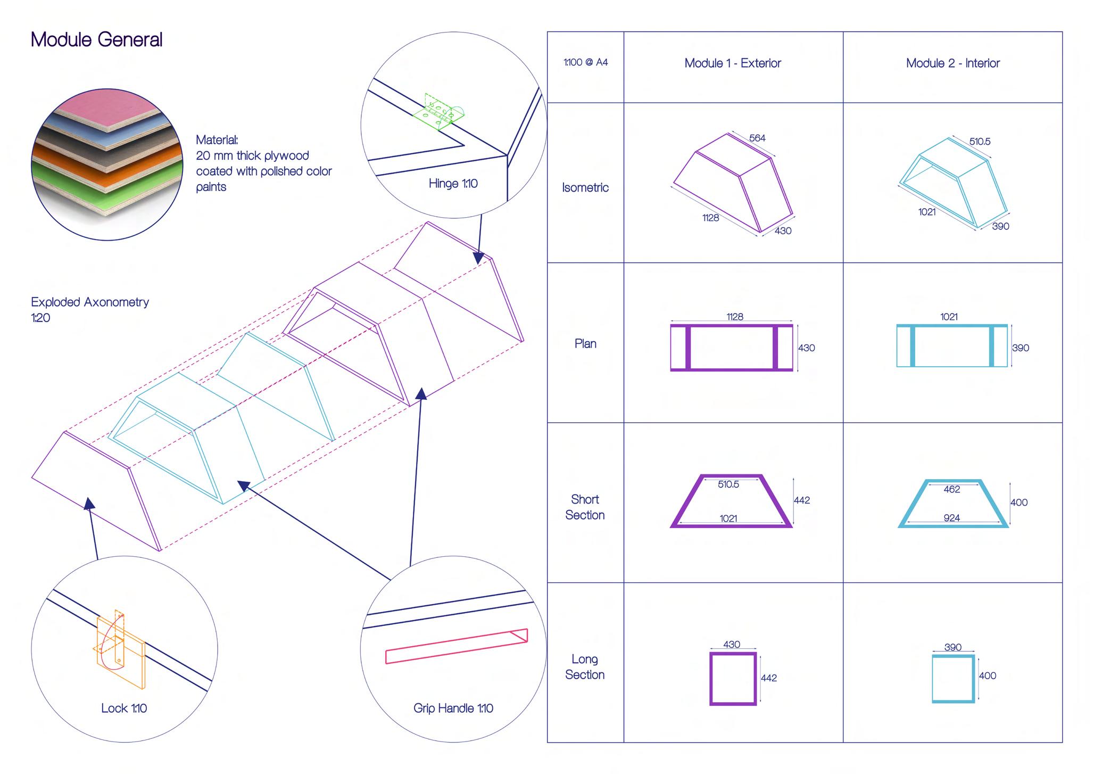
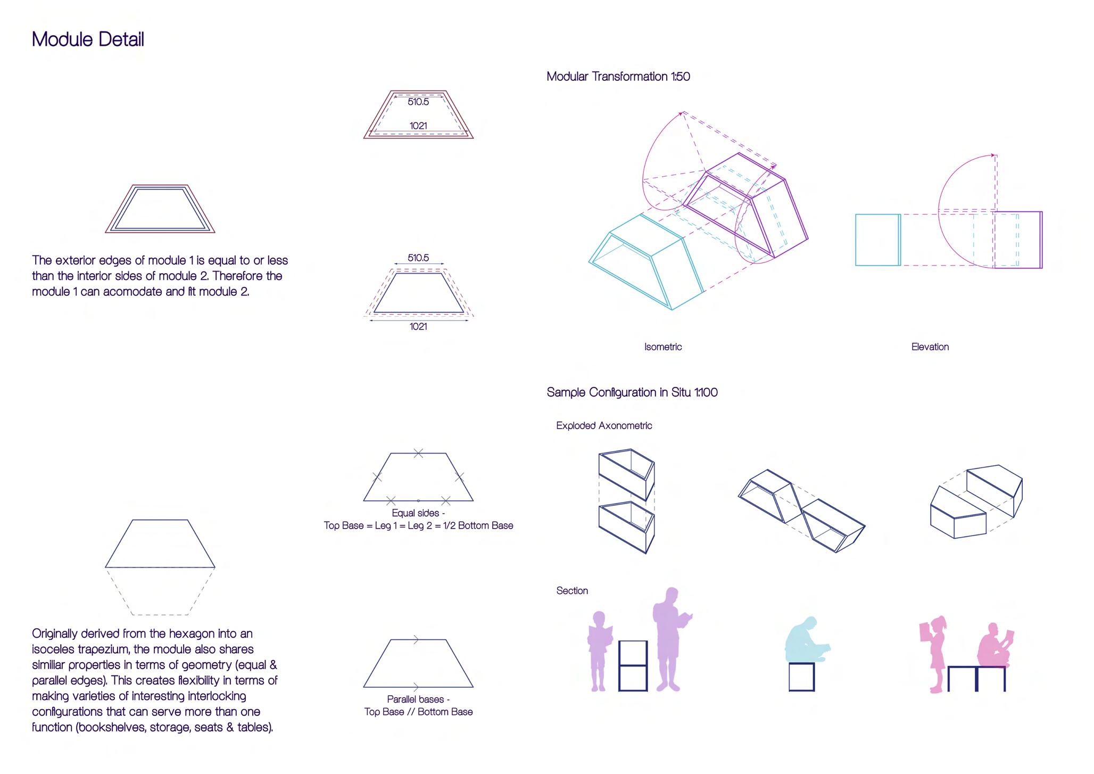
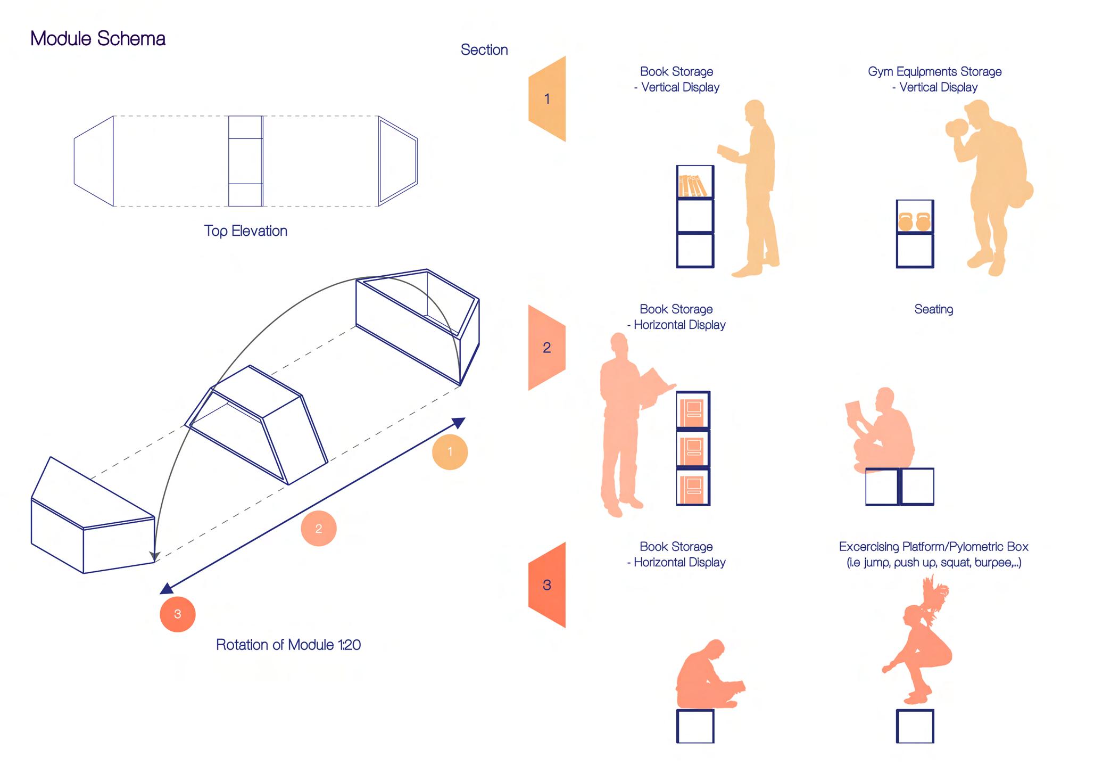
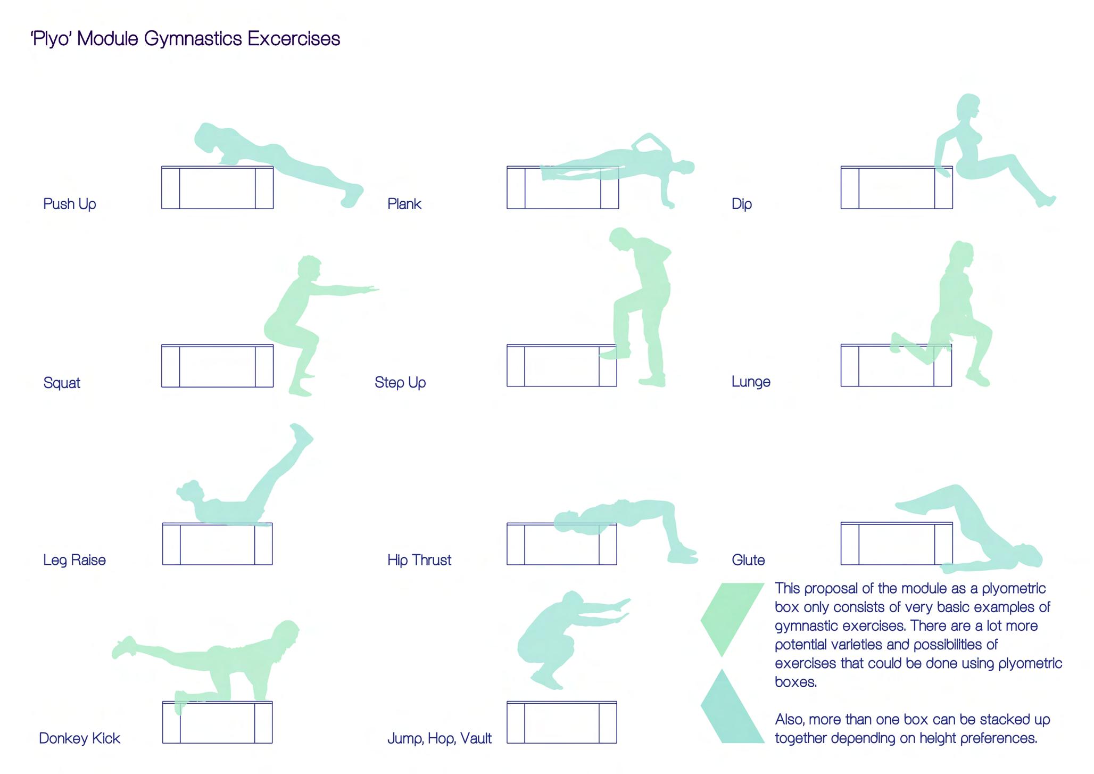
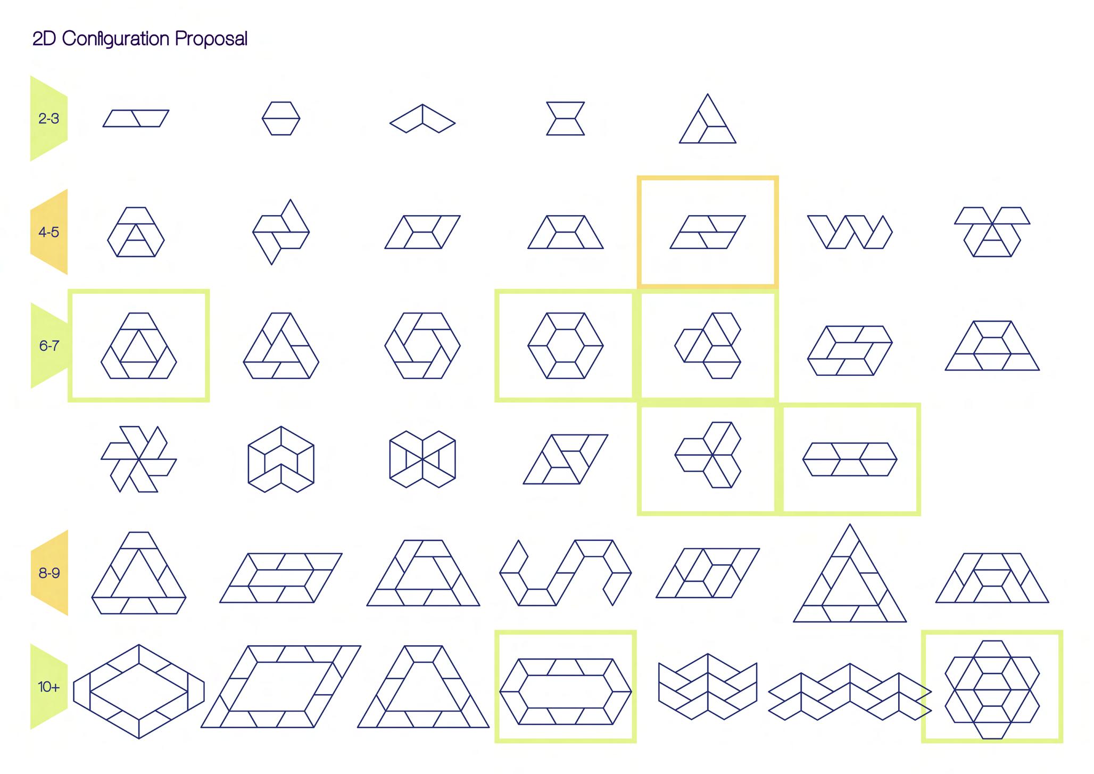
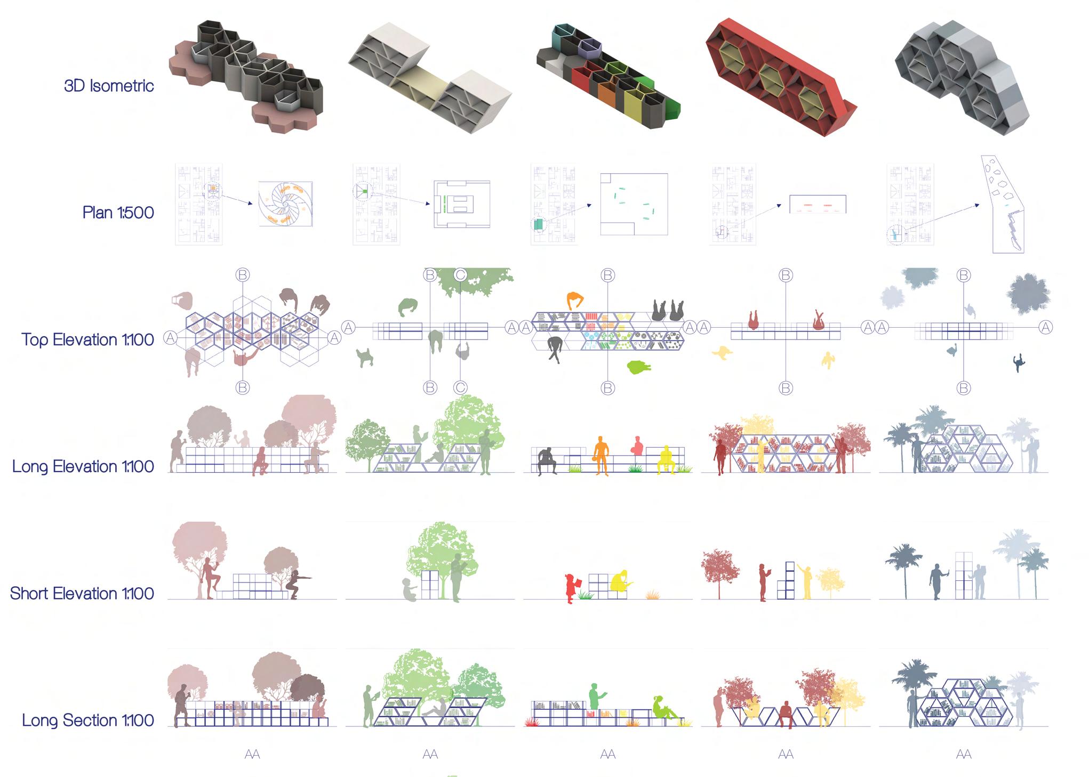
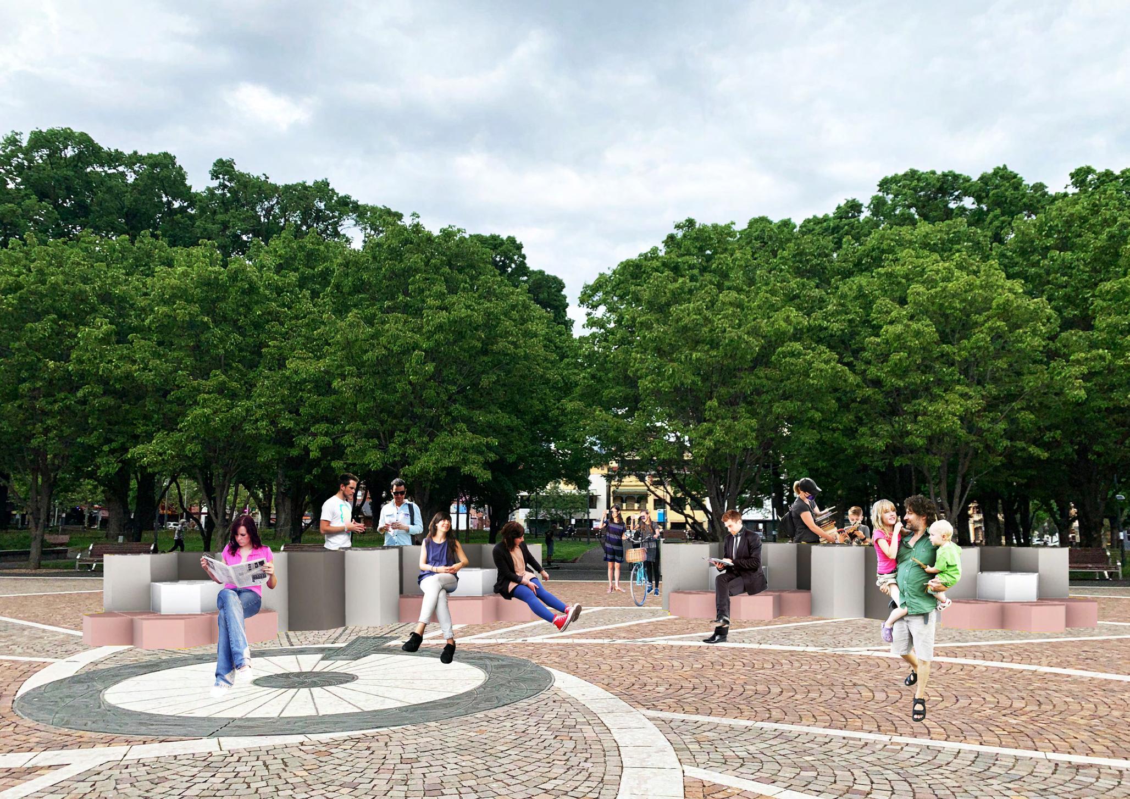
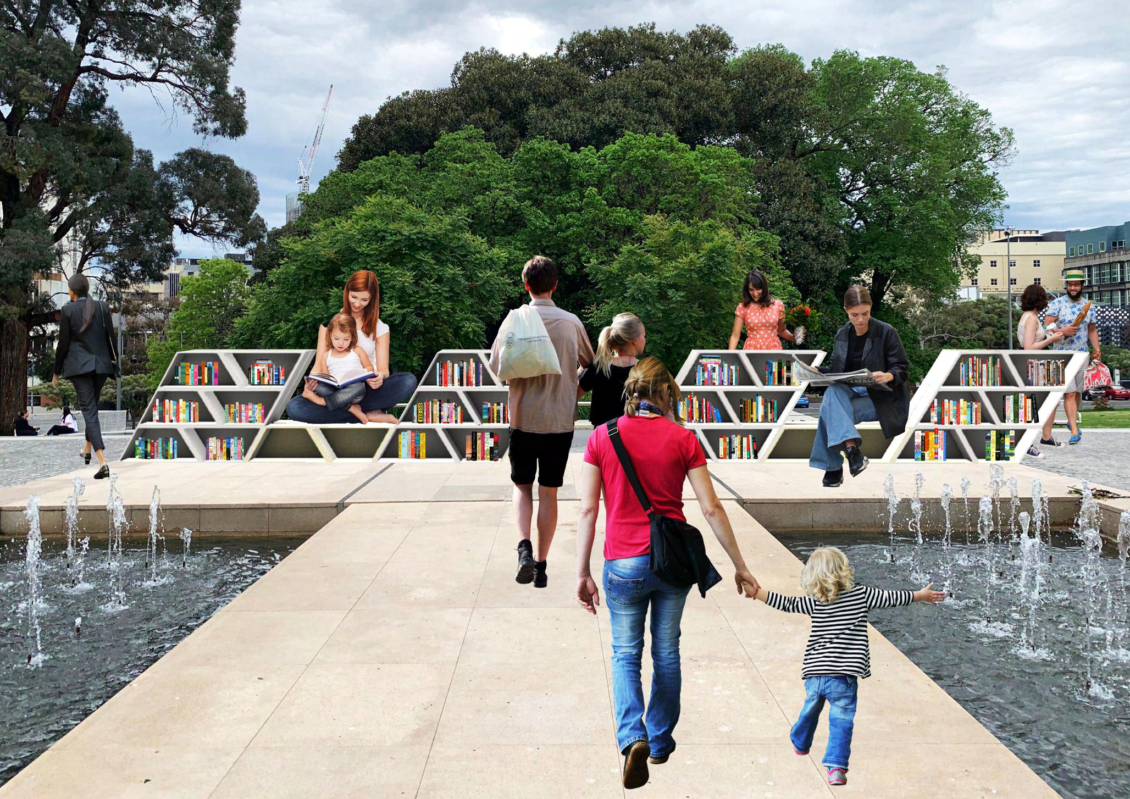
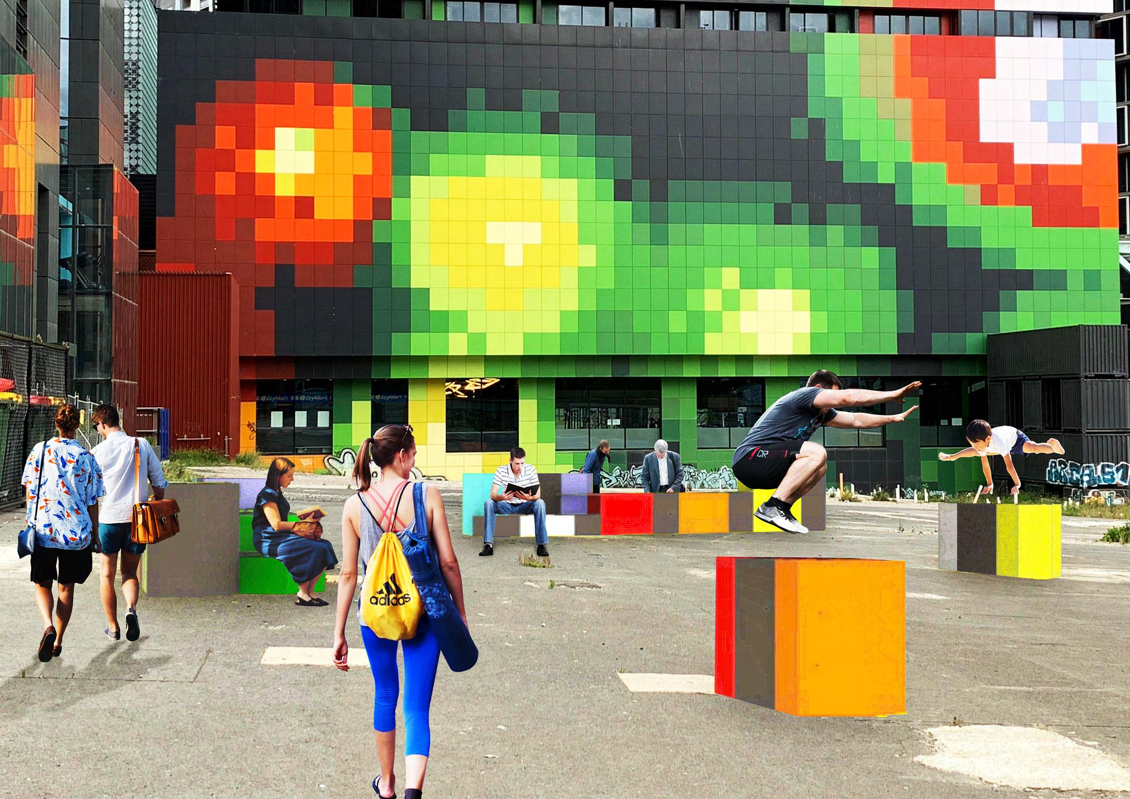
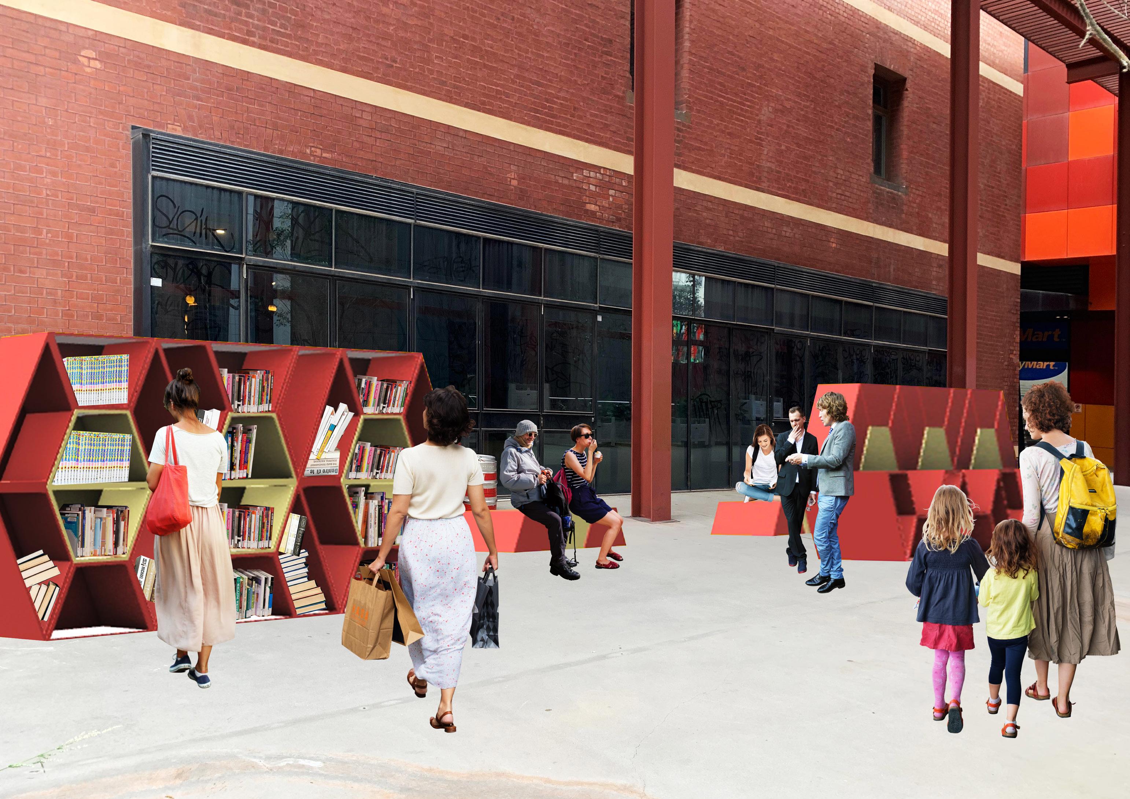
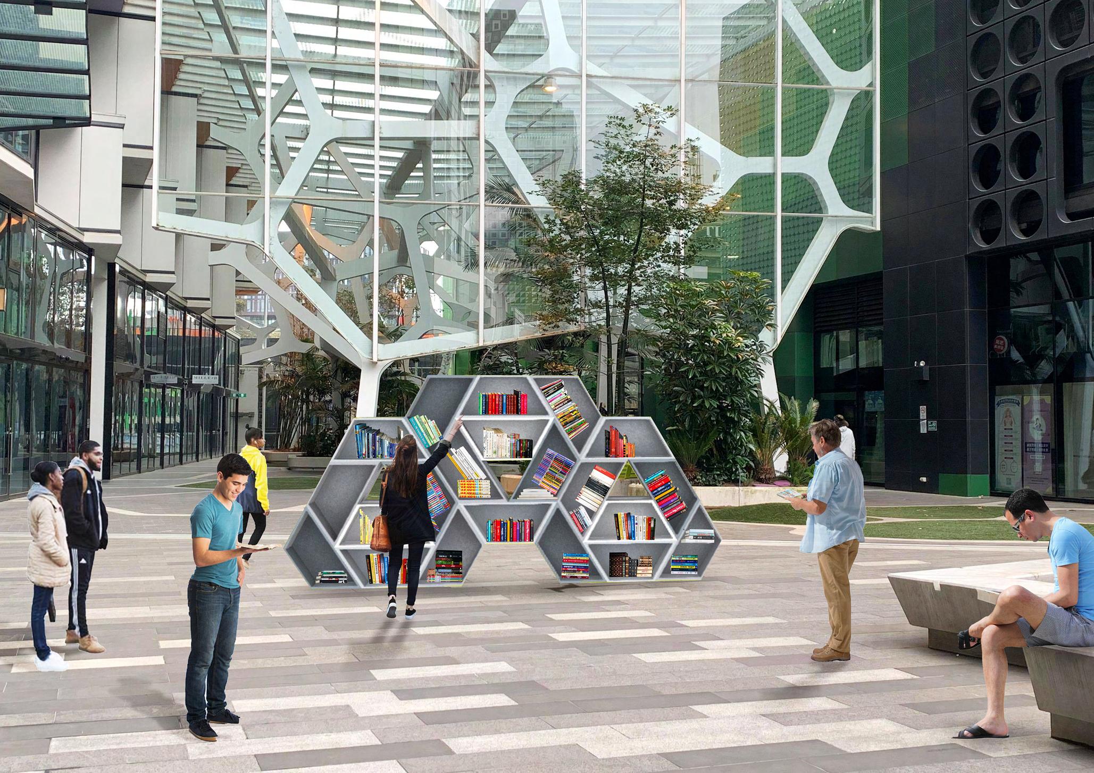
06. EX-SCAPE
STUDIO: Impossibility of Inclusive Spaces NAME: Ex-Scape WHAT: Gender-sensitive WHEN: Old homeless women WHEN: 2045 WHERE: State Library Forecourt
Hence, instilling a founded belief that every person in Australia should be deserving access to safe and secure housing as it is a human right, after all, my design intervention called ExScape, offers a place of programs where people at risk of or experiencing homelessness can come seek emergent help of finding transitional supported accommodations that are safe and inclusive. My main target group will be elder women whose homelessness stems from their past experiences of low superannuation due to gender or age discrimination, or past traumas of relationship breakdown from their abusive partners or informally dubbed as ‘ex’. Rather than generically providing fancy shelters for them, my design intervention offers more than just shelters. It proposes a help center (it can be from Housing Aged Action Group, Mission Australia, or the Victorian Government,...) where the homeless, including old women, are POSSIBLE to access a range of support services through their programs that aim to help them find a safe home, and more importantly, to ‘escape’ their traumatizing past, or ‘ex’ unhappy rock-bottom darkness of their life, and restart another yet happy chapter.
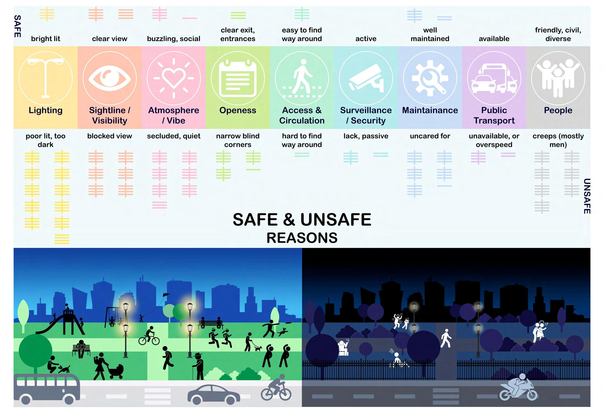
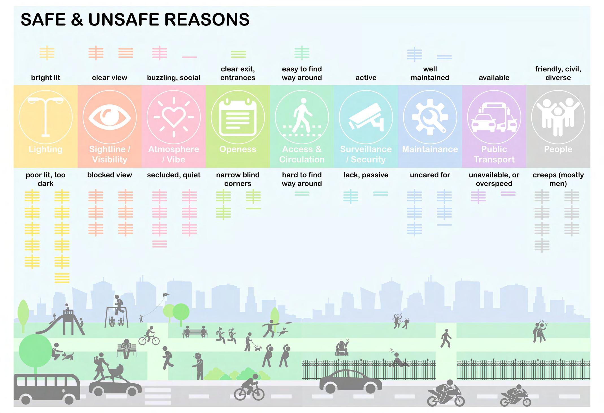
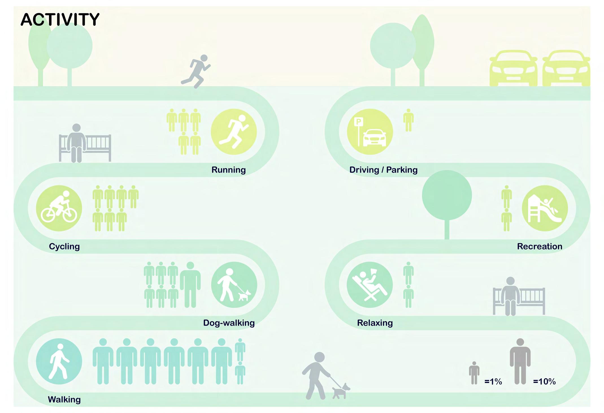
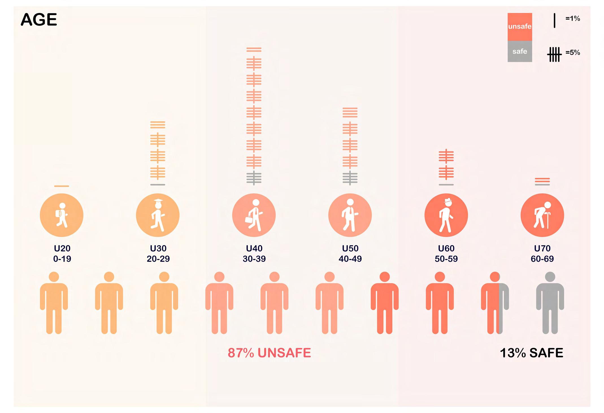
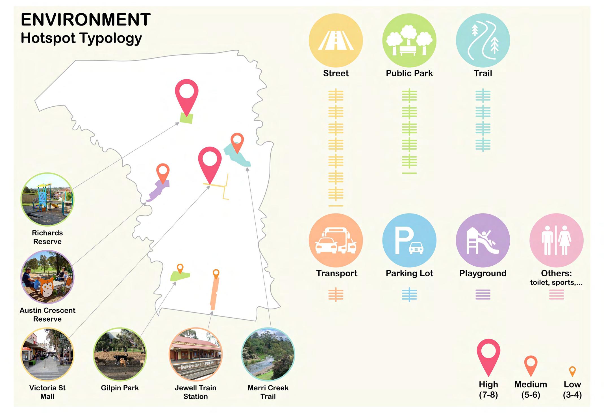
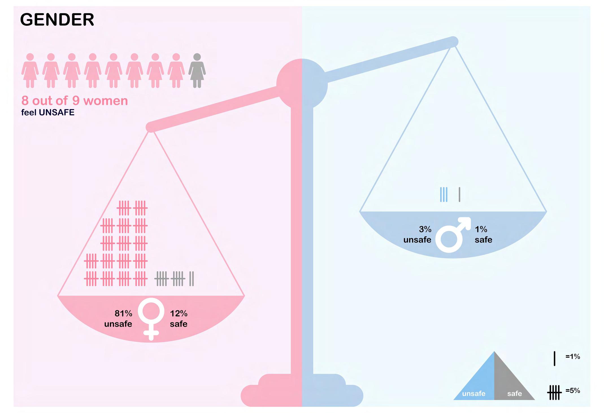
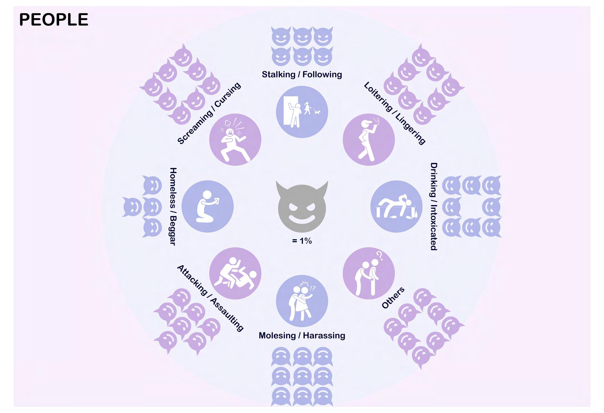
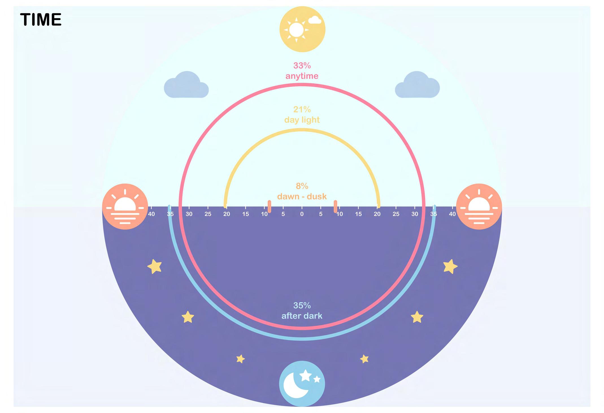
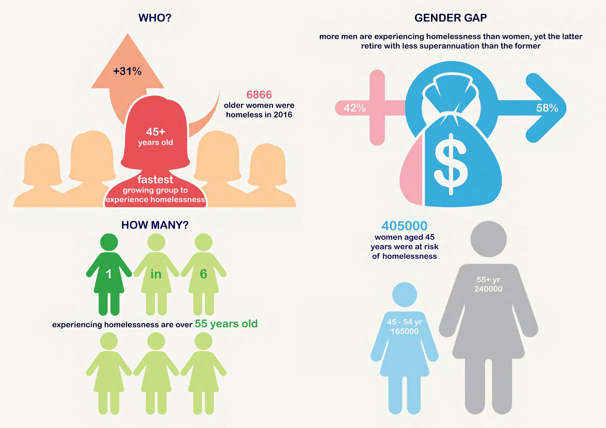
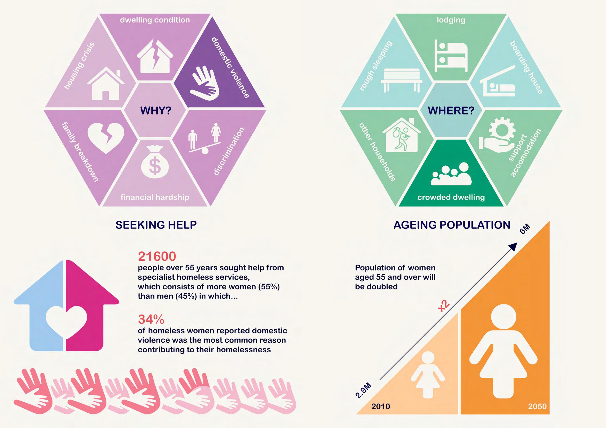
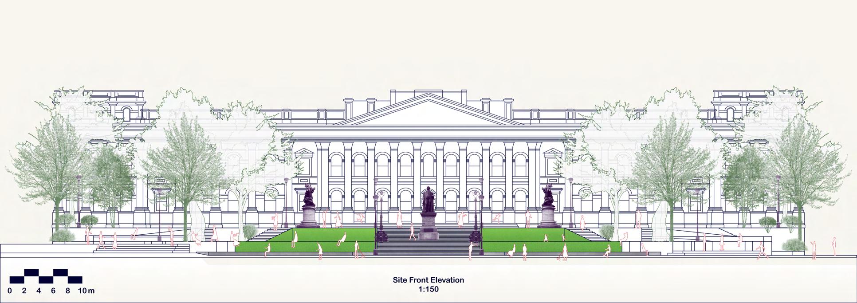
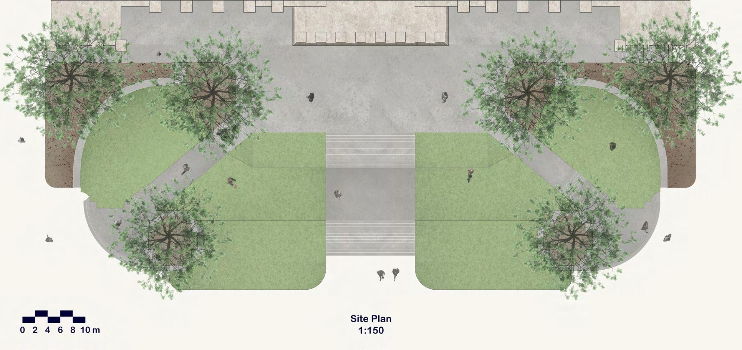
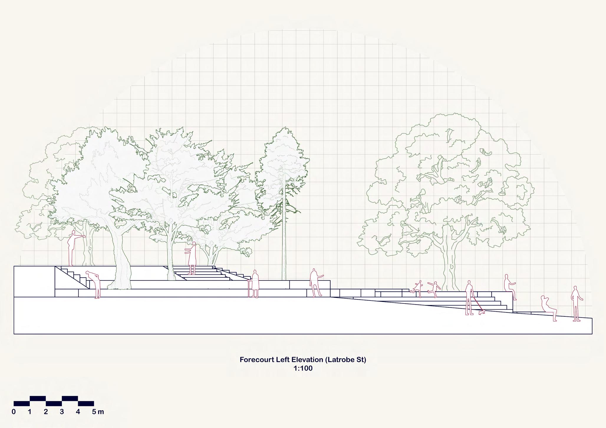
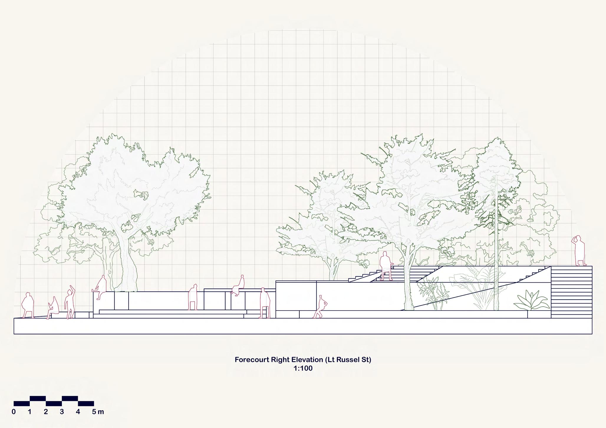
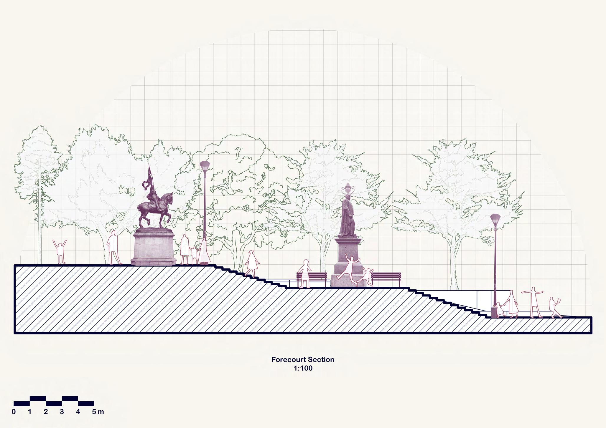
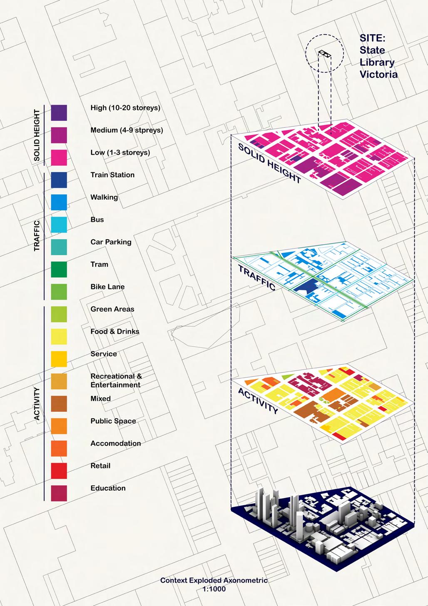
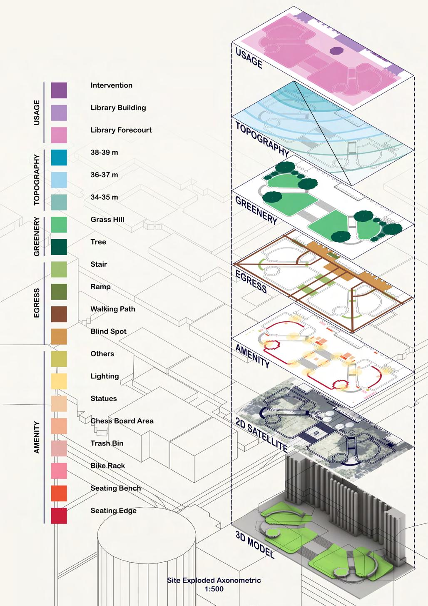

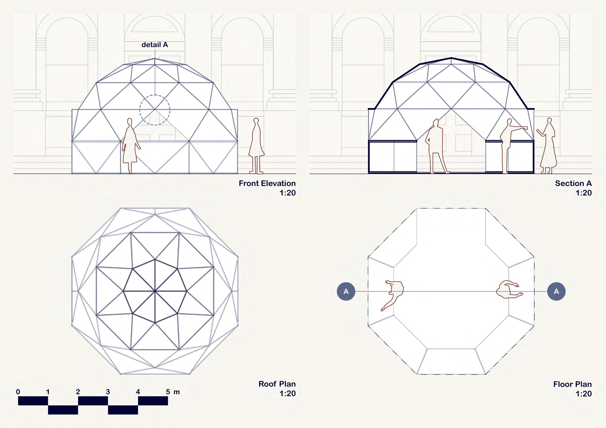
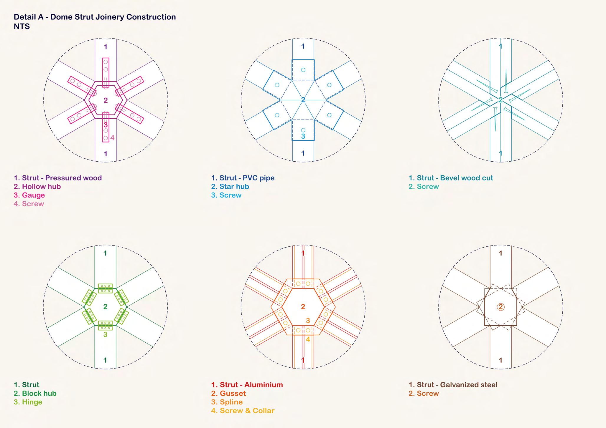
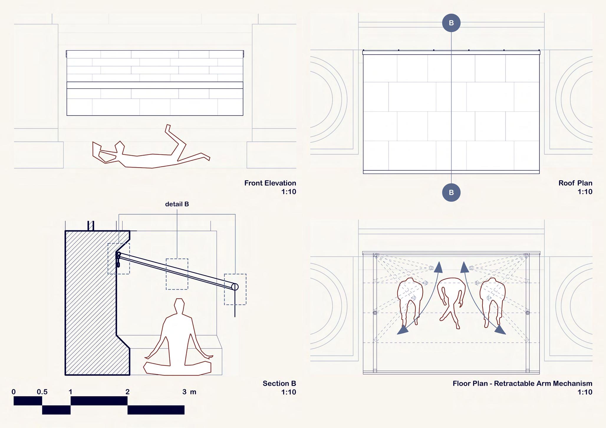
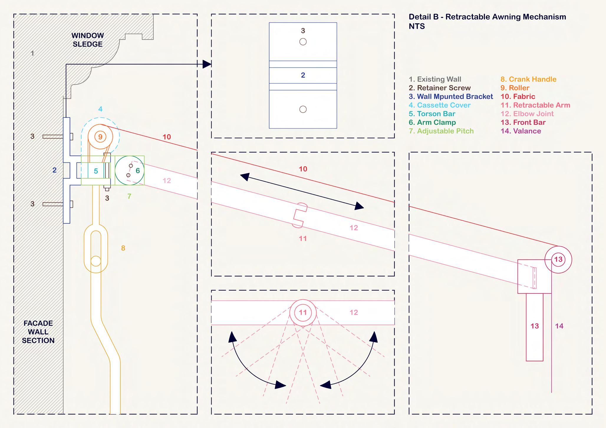
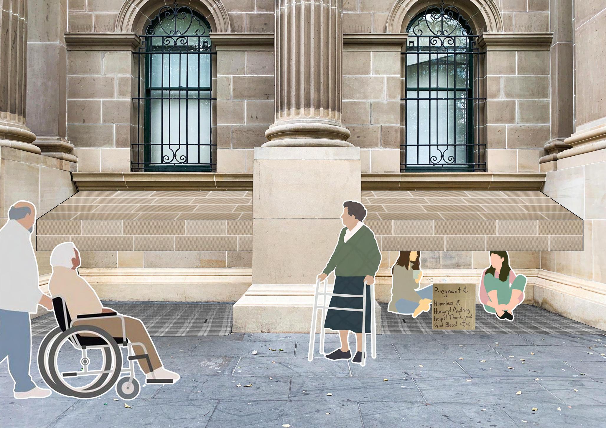
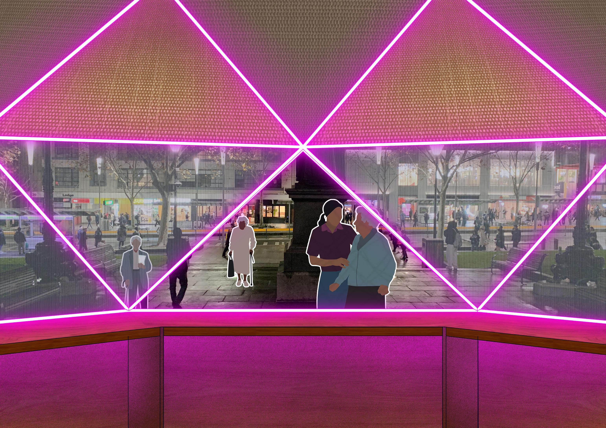
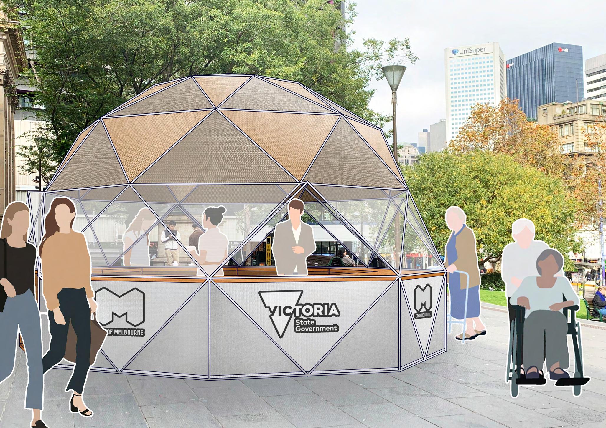
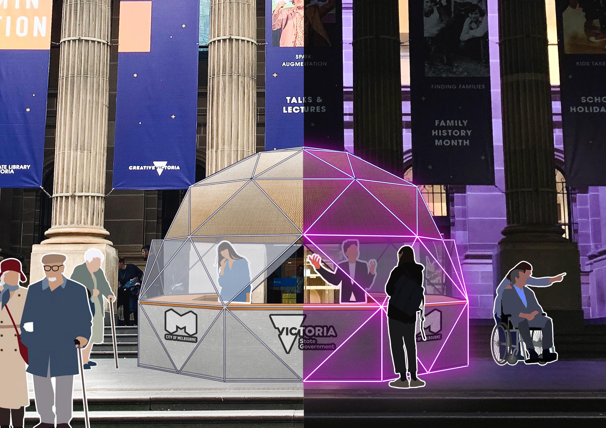
STUDIO: Future of Play
NAME: ElectroPlay (Electronic / Electromagnetic & Play)
WHAT: Speculative Streetscape
WHEN: 2045 WHERE: Swanston St, Carlton, Melbourne (Queensberry tram station to Lincoln
07. ELECTROPLAY
ElectroPlay is a playable streetscape revamp of a well-known Swanston St, specifically located in the northern part of Carlton. Inspired by the fun musical spirit from the street buskers and musicians playing on the very same street in the CBD and the idea of playable city movement, the proposal aims to transform and elevate the dullness and mundanity of the existing neighborhood area into an electronic musical streetscape. The proposal contains a variety of small electric installations pockets as a deconstructed take on the basic types of musical instruments and devices.
With play starting to expand to more than just a playground for kids with traditional slides, swings, and seesaws, my project, ElectroPlay, aims to bring play into our living cityscape, as it envisions the city of the future will not just have any playgrounds, but the cityscape itself will be the playgrounds for everyone of all ages. Therefore, this raises the question for my project: How can spatial design activate the currently existing neighborhood area into playable cityscape in the future?
