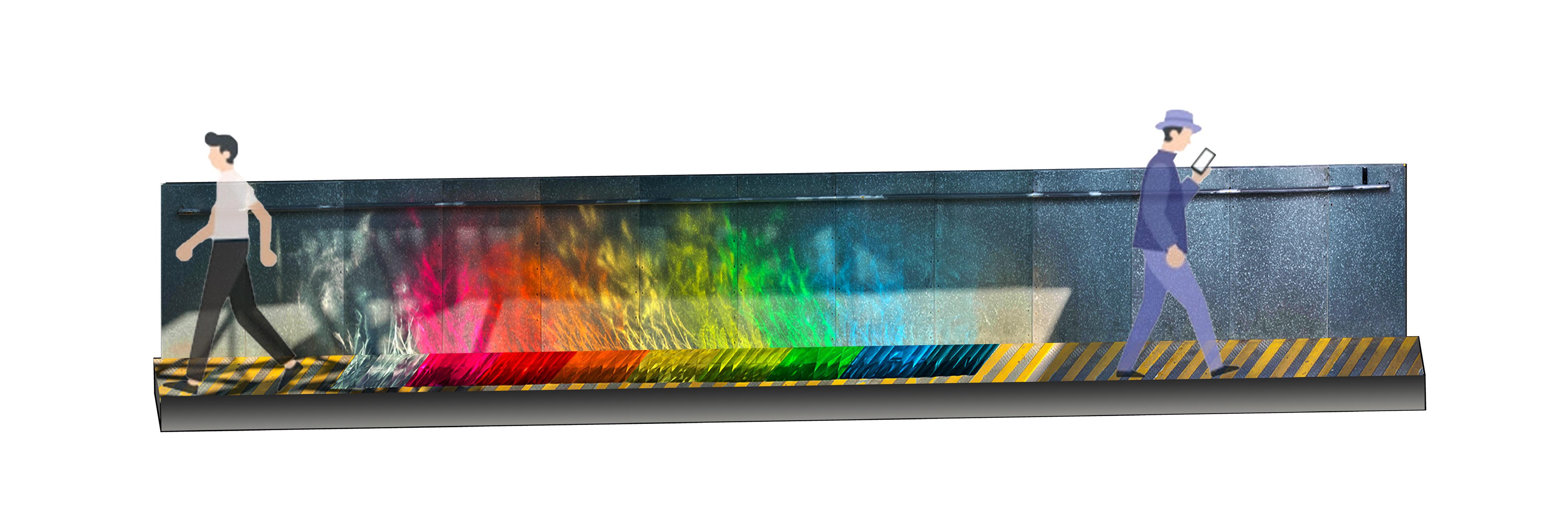
1 minute read
presentation drawing
Short Section

Advertisement
These are the drawings of my installation in situ on site, with views of plan, side elevation, front and back elevation to give a better understanding of how the overall space looks like after finalizing my work.
In response to my tutor’s feedback on my very first drawing, they looked almost like a diagram, which seemed to be flat and mundane, and it did not convey much sense of feeling to the viewers.
I needed to contextualize my drawings which could be solved by collaging the actual images of parts of the site and installation within for better grasping and understanding and more clear visualization of the context of my work.
Right Elevation


TRANSFORMER

Blossom
‘Blossom’ is a series of scenographic OLED structures floating in the air that aims to temporarily transform the Hansen Hall into a dynamically exhilarating place for a 2-week HRAFF event. By laser-cutting the sheets accordingly to the quartered curved path, this helps the design to vertically expand and contract at night and day respectively.
During the day, the main spiral structure will remain flat as a flower-like canopy that shades ambient ceiling light above. When it comes to the nighttime, the flattened canopies will be expanded vertically into gigantic swirly semi-private domes that shine colorful luminous LED light.
The design proposal also comes with multiple ‘stepper’ boxes sustainably made of cardboard that will both be used as storage for merchandise at day and stand tables for a nighttime bar. Placed above the boxes, the spiral canopies act as intelligent ornaments/decorations, which create invisible lighting spaces or signages surrounding certain areas, indirectly hinting the visitors to look at the merchandise display underneath or the bar zone at night.









