selection
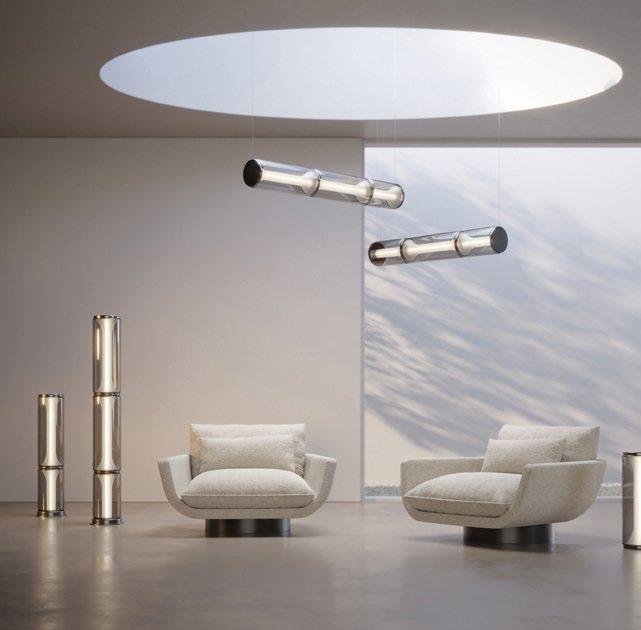
lasvit.com
2023 Collection Debuts:
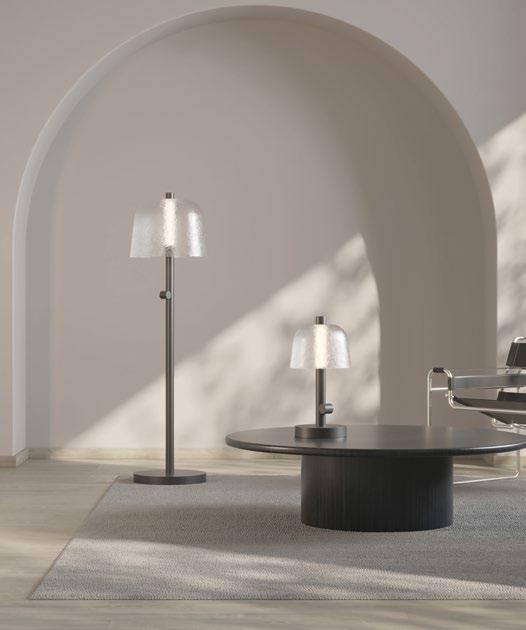
The spark of human spirit conveyed through touch

THE NEW M60






























































100% ELECTRIC

 The Ultimate Electric Driving Machine
The Ultimate Electric Driving Machine
i7





THE 100% ELECTRIC








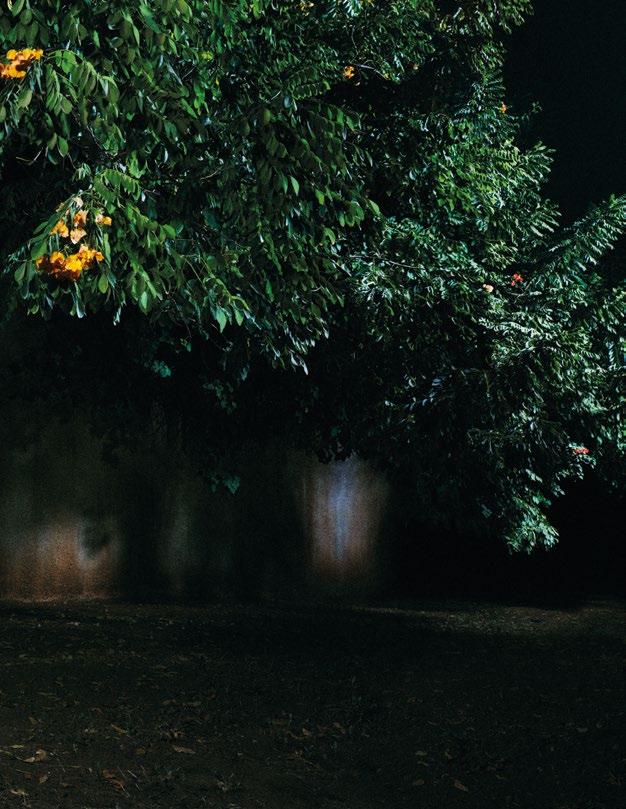
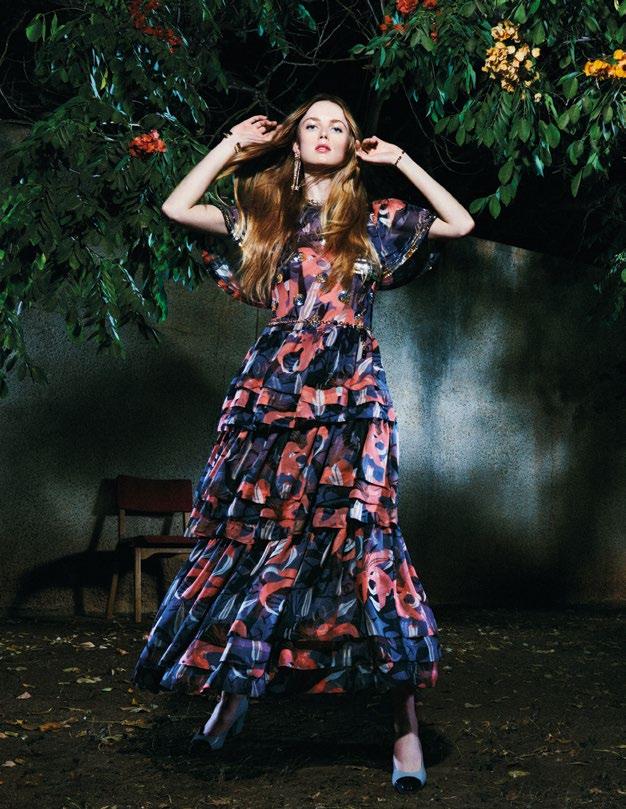
COLLECTION MÉTIERS D’ART 2022/23


EDITORIAL TEAM
editor-in-chief
Lenka Šubrtová
art director Róbert Kováč editor Tereza Finková
head editor architecture & design
Adam Štěch
editors
Petr Jansa, Václav Rybář
FASHION
fashion supervision
Petra Balvínová
DOLCEVITA.CZ
social media @dolcevitacz
SUBSCRIPTIONS IN CZ
SEND, spol. s. r. o.;
Ve Žlíbku 1800/77, Hala A3 193 00
Praha 9 Horní Počernice; 225 985 225; send@send.cz, www.send.cz
COLLABORATION
authors
Vladan Šír, Klára Tománková, Eva Slunečková, Vojtěch Velický, Klara Czerniewska-Andryszczyk, Judit Horváth, Tatiana Kollarová, Alice Stori Liechtenstein
translators
Elizabeth Spacilova, Stephan von Pohl
photographers
Matúš Tóth, Vladimír KIVA Novotný, Julius Filip
PUBLISHER
Miloš Štěpař New Look Media, s. r. o.; Apolinářská 3, 120 00 Praha 2
PRINT
Tiskárna Triangl, a. s., Beranových 65, name.surname@dolcevita.cz
DISTRIBUTION
PNS a.s.
REGISTRATION
MK ČR E 13511, ISSN 1213 -7502
Podávání novinových zásilek povolila Česká
pošta, s. p., odštěpný závod Praha, č. j. nov. 6144 / 96
ADRESS
Apolinářská 436/3 120 00 Praha 2 info@dolcevita.cz name.surname@dolcevita.cz
ADVERTISING
sales director
Michaela Hromádková michaela.hromadkova@newlookmedia.cz
Andrea Manhartová andrea.manhartova@newlookmedia.cz
Hana Pavelková hana.pavelkova@newlookmedia.cz
Jakub Šuťák jakub.sutak@newlookmedia.cz
distribution, production, and logistics
Monika Matějková monika.matejkova@newlookmedia.cz
retail price
CZK 120 / €5
publication date
June 23, 2023
“Architecture makes the past present.”
Daniel Libeskind, architect
by Jan Plecháč
ONLY COURAGEOUS THINGS LEAVE A DEEP IMPRESSION
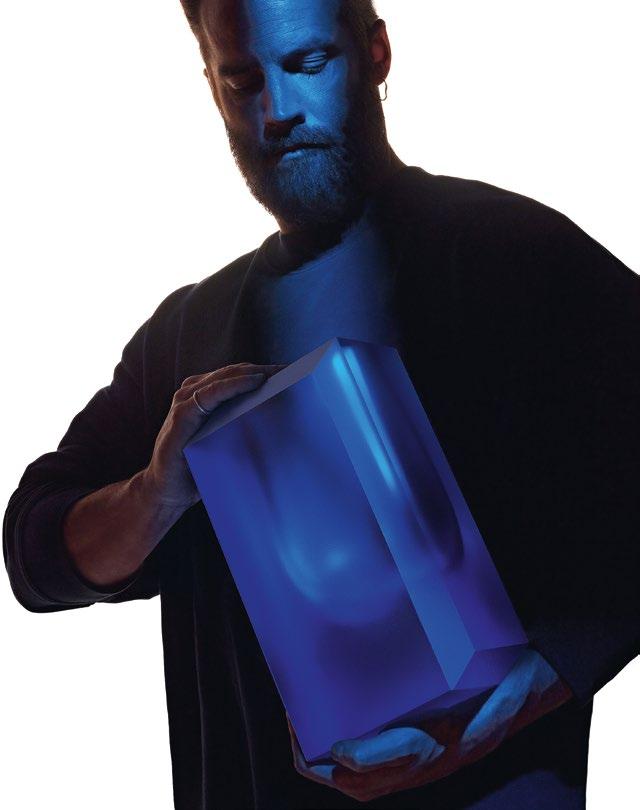
moser.com
Abyss
pulse selection
There’s no question that our editorial team loves design and architecture. Our love is like a heartbeat – seemingly quiet, etched on a sheet of white paper, but unceasing and ubiquitous.

For more than twenty years now, Dolce Vita has inspired, illuminated, educated, and delighted. This matter of the heart has also resulted in new connections and bonds. We feel a need to appreciate, recognize, and gather together. We’ve initiated a unique platform. It’s called PULSE and it will survey the creative environment in the diverse region of Central Europe, specifically zeroing in on Austria, the Czech Republic, Hungary, Poland, and Slovakia – countries which together form the beating heart of Europe. The current June issue reviews the most interesting developments in the fields of architecture, interiors, and design from the past year in each of these countries. For the first time in the magazine’s history, this media
nexus is spilling over from print to a social event: a conference and awards ceremony.
PULSE is paying special attention to the Jan Kaplicky Award for lifetime achievement, which an icon in world architecture, Daniel Libeskind, will accept in person in Prague this month. The visionary, humanist, and lifelong optimist was interviewed by editor Adam Štěch for this issue. You, too, can meet him in person. To receive more information and register for the conference, visit pulse.archi.
Join us in enjoying the very best of Central European creativity, which furnishes our cities, landscape, interiors, and life around us with an original character, arousing our desire to live beautifully and think about what’s around us.
editor-in-chief Lenka Šubrtová
A collection of ceramic washbasins with storage space is available from ravak.com

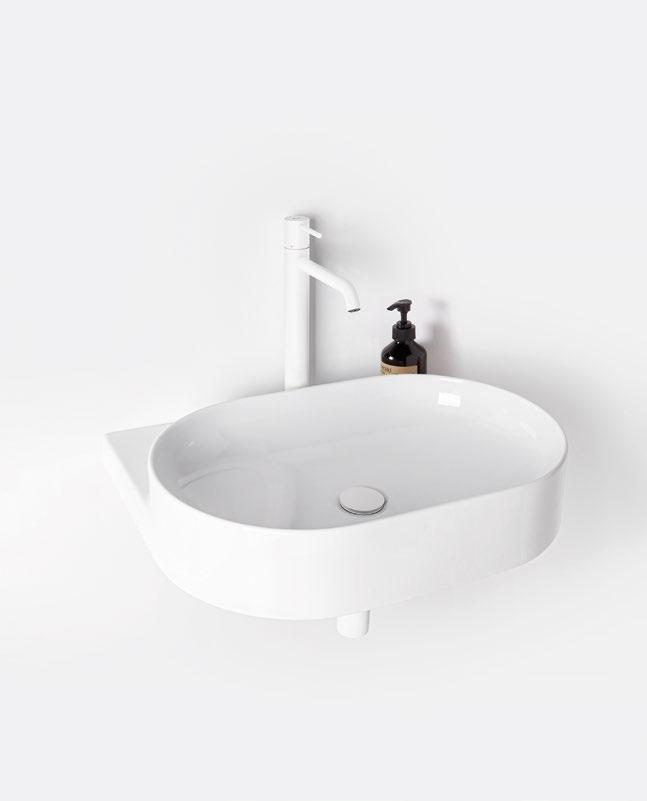
Design Vrtiška & Žák
Architect and designer Jan Kaplický was known for his ceaseless desire to discover the world’s wonders, and he masterfully conveyed this sublimity in his organic, futuristic designs of buildings and objects. One such design is his elegant glass champagne cooler, which is currently being offered by Lasvit.
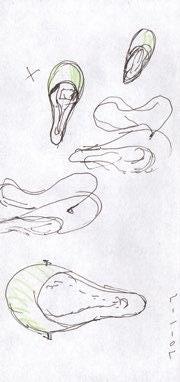
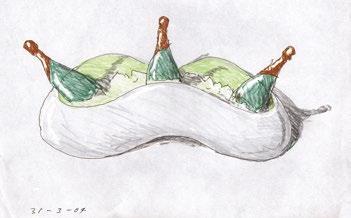
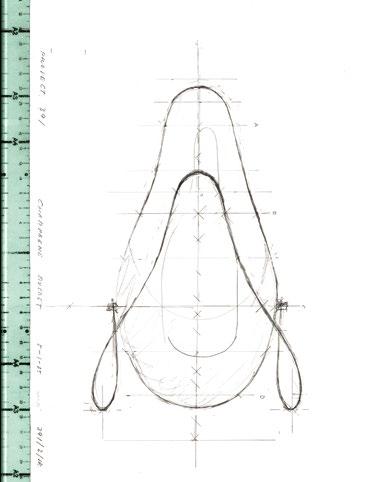
No 02 draft
ama
Pearls from the depth of the mysterious sea
The new Ama lights showcase intricate and thoughtful design, as well as BOMMA’s outstanding technical abilities. Ama visually evokes the delicate shells of mussels that produce treasured pearls. Meticulously cut glass of substantial size encases a pearl in its center in the form of a light source providing soft ambient light.

www.bomma.cz
The following experts, curators, and art theorists helped select the best achievements in Poland, Hungary, Slovakia, the Czech Republic, and Austria in 2022/2023: Klara Czerniewska-Andryszczyk (independent curator, Warsaw), Judit Horváth (curator, Museum of Applied Arts, Budapest), Tatiana Kollarová (organizer, DAAD Festival, Bratislava), Eva Slunéčková (independent journalist, Prague), and Alice Stori Liechtenstein (curator, Schloss Hollenegg, Graz).
Awards are given, awards are accepted, awards are infinite, and no rule limits how many there can be. So perhaps the number of awards is inflationary, the Pulse awards will be one of many awards announced in Europe each and every year, and eventually they will fade into obscurity. It is possible, but bestowing an award does not create merely a bond between the presenter and the recipient; where and why an award is granted is also important.
For example, this year only one award will be given out in our new PULSE project – the Jan Kaplicky Award for lifetime achievement in design and architecture. Coming to accept the award in person is a Jewish-American architect and native of Łódź, Poland, Daniel Libeskind.
The famed architect of the Jewish Museum Berlin and creator of the competition-winning designs for Ground Zero in New York City and the Denver Art Museum will come to Prague in June. His motivation for accepting the award is quite different from the reasons why another Central European, Austrian playwright and humorist Thomas Bernhard, showed up at award ceremonies. In his brilliant essay My Prizes, he mocked the soulless formalities and social rituals and expressed his frequent contempt for the prize, especially the jury, and the city where the prize was awarded. However, he would grudgingly appear because the prize was accompanied by a cash injection.
Daniel Libeskind won’t receive any money from us, and he doesn’t need an award to “buff up” his reputation. And yet he will accept it for the very same reason why we decided to create PULSE awards in the categories of architecture, design, and interior design, which will go to creators from Austria, the Czech Republic, Hungary, Poland, and Slovakia starting next year: because these countries form not only the physical center of Europe but are figuratively the beating heart of Europe.
And we who, like Daniel Libeskind, were born in this part of the old continent, we know or sense that we’re not a part of Scandinavian culture; we’re different from the Mediterranean; Europe’s East is far from us; and we differ from the West due to our history, aesthetics, style, Weltanschauung, and mores.
These five countries are fatefully linked by so many historical and present ties, they cannot be broken. Establishing PULSE, a Central European platform for architecture and design, is thus a logical and natural step, not a whim. Mutual positive meetings and confrontations are beneficial for us, and comparisons help make us look beyond the fences of our own gardens of thought.
We hope that PULSE will creatively pulse in our heads for a long time to come.
028—113

DANIEL LIBESKIND
Daniel Libeskind, one of the greatest representatives of contemporary architecture and laureate of the Jan Kaplický Lifetime Achievement Award, welcomed us in Berlin home. With a smile on his face and filled with positive energy, he shared with us the harrowing stories that often precede the realization of his unusual buildings, and also talked about his married life.
You were born in Poland. What meaning do your Polish roots have for you?
You can never shed your origins. I am Polish and will never forget that I am. I grew up in Poland, my parents survived the Holocaust, and I experienced communism as a young child in the fifties. I spoke Polish and left the country when I was eleven. I think that it was a very formative influence – I got to know Stalinism, but also the beauty of industrial Łódź. The city had grown almost entirely out of nothing to become the second largest in Poland. Years later, I discovered that I’d found the right profession. You see, I grew up with my parents in a homeless shelter.
As a child, did you feel a certain tide of optimism following the war?
I wouldn’t say that it was a general optimism. It was more like hope, which I felt within the family. Communism was on the rise in Poland at the time, and as Jews we lived in a very complicated antisemitic environment after the war.
You played the accordion as a boy. How did that come to be and how did it influence you?
That’s a very interesting story. From a young age I’d wanted to play the piano, but my parents refused to buy me one. So one day they brought me a “piano in a suitcase.” I participated in various competitions and was very good at it. One time, at a competition when I was already in the United States, I found myself among kids who played more typical musical instruments. Nobody had an accordion. I was quite exotic for them.
And what of your musical career has remained in your architecture? Naturally a lot. The accordion is often associated with gypsies; it’s something of a traveling instrument. What’s interesting about it is that it’s the only instrument into which you essentially project the entire orchestra. It’s an instrument full of life. Playing it requires complete physical activity, which basically goes against the standard quality of classical music, but that’s mainly what I played on it –classical music. And it taught me a lot of things. Playing on something different, but in a classical spirit. My architecture is similar in this sense.
How did you and your parents get to the United States?
We had a visa to go to Israel, so fortunately it wasn’t that complicated to leave Poland in 1957. But we didn’t last long there. My father had just one sister who survived the Holocaust, and she lived in New York. So we went there.
It must have been quite a culture shock to come from communist Poland to a free and such advanced country. It was a great shock. You couldn’t even imagine it. We were some of the last immigrants to come to the United States by ship, and just the view of the Statue of Liberty in New York is something I will never forget. My mother woke me up around five in the morning, and we went on deck to watch that amazing panorama. All of a sudden, we were standing before the gates of a new world full of possibilities. It was fascinating.
But it was probably very difficult to take advantage of those possibilities. Yes, it was difficult. We lived in the Bronx, and my parents had to work hard in a factory. We started with absolutely nothing, like all immigrants.
When did you first take an interest in architecture?
author Adam Štěch, photos Vladimír KIVA Novotný
1 A sketch for the Jewish Museum in Berlin illustrates the concept of sharp, broken shapes inspired by the Star of David. 2 The urban design for Ground Zero in New York is a complex reflection on this tragedy-stricken place in the heart of Manhattan. 3 According to Libeskind, the final form of Ground Zero is almost identical to his initial intent.

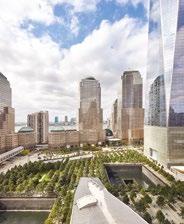
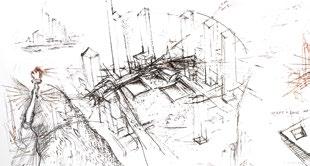
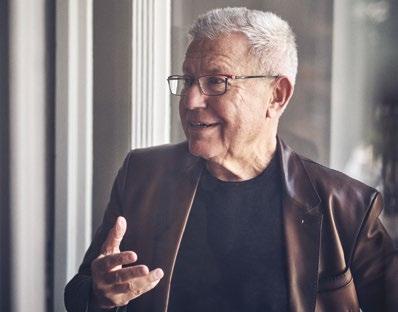 photo Huffton+Crow, archiv Studio Libeskind
photo Huffton+Crow, archiv Studio Libeskind
I’d always been interested in art. I was always painting and drawing something. I wanted to go to Cooper Union, and I could choose between studying art or architecture. I wanted to be an artist more, but then my mother said that if I became an artist I’d always be poor and wouldn’t be able to afford even a pencil. In the end, I listened to her advice and went to study architecture. I realized that it was the best decision. I could do art but still be in immediate contact with the everyday world.
That was in the late sixties, which for architecture was a period full of changes. Modernism was being subjected to critique, and postmodernism was beginning to emerge. How did you see it all? At the time, you were being taught by, among others, members of the famous New York Five, who helped to shape postmodernism.
They were wonderful teachers. Sure, they criticized late modernism, but they all rediscovered the real pioneers of 1920s modernity, mainly Le Corbusier. At the time, many immigrants from the Bauhaus taught at Cooper Union. Hannes Beckmann, for instance, taught color theory using Wassily Kandinsky’s original notes. I essentially had a European education combined with the latest tendencies of the architects of The New York Five, who sought change and rejected above all the boring corporate architecture that had been the main subject of late modernism. They wanted to raise us as rebels who would follow their own path. And with me I guess they succeeded.
At school, you also got to know the architect John Hejduk, who was from Czechoslovakia. What was he like?
Even then, he still considered himself Czechoslovak. He had a very strong relationship with central Europe. But we never talked about it much. It was a given, and we had no need to emphasize it.
What did your projects from that time look like?
It’s strange, but I went through school without designing any buildings.
I rebelled and wanted to do theoretical architecture. If you don’t have clients, money, or other opportunities, why design buildings? Drafting a hypothetical town hall or residential building is actually a joke. So I was tolerated when I did various abstract studies and speculative architecture on paper. It was an exploration of entirely new themes and of the essence of our discipline as such. I worked with what I myself call “pure architectural ideas.” These included drawings – which I later exhibited at the New York MoMA – in which I deconstructed the classical concept of, for instance, columns, façades, or windows. I produced something like hieroglyphic records – designs that could not be realized but that at the same time stimulated some kind of debate about architecture. And that is essentially how I worked for a long time in my life. I didn’t get my first real project until the late 1980s.
You also studied the history and theory of architecture. What specifically were you interested in?
Yes, that’s true. That was in the UK at the University of Essex, where I met another amazing Czech, Dalibor Veselý, who wrote a whole series of fantastic treatises on architecture. At the time, I discovered the entirely new world of the history of architecture, I began to study and read a lot – not just about architecture but also about history and philosophy. I learned that architecture was not just a formal system but that it had a much greater depth. Those were entirely fundamental questions regarding the essence of architecture, which I began to ask myself at the time.
The 1980s also saw the emergence of the new architectural phenomenon of deconstructivism. Your work is often included in this category. But how do you see it?
From the beginning, I believed that it wasn’t the right label. I find it to be an academically constructed term that didn’t accurately reflect the essence of this work. In view of the fact that architecture is primarily about construction, it is
relatively misleading to use this term. At the time, I was teaching at London’s Architectural Association, which is where I first met Jan Kaplický.
The first competition you won was still before the fall of the Berlin Wall, for the Jewish Museum in Berlin...
It was my first competition ever, and right away I won it. Before that I’d never even considered applying to such a competition. People thought of me more as an academic and a paper architect, but for me drawing was a classical tool for reaching new possibilities and new solutions.
Talking about your life like this, it’s become clear that your career has to a significant degree been defined more by architectural theory and teaching than by practice. Had you not won the competition for the Jewish Museum in Berlin, do you think that you would have become an academic and not a practicing architect?
My wife says so, adding that we would have continued to have a beautiful life. I was in Milan at the time, where I had started my own school of architecture. We had a few students who were capable of paying me for lessons at my home. It was like in the Middle Ages, but it helped me earn a living. I wanted to create an entirely alternative way of teaching architecture. At the same time, the Getty Foundation had chosen me for a grant to do my own research. That meant you get a beachfront home in Los Angeles and enough money for travel and research. It was a dream. But in the meantime I learned that I had won the competition for the Jewish Museum, which changed everything and sent me in a completely different direction. That’s when I began real architecture. But there was a problem in that many politicians saw my design as just a means of gaining visibility. They weren’t interested in actually building it. Even our acquaintances discouraged us from doing it. Everybody said it was a crazy idea to try to realize something like that. And after a while I learned from television that the parliament had stopped the project because of the financial
situation and problems associated with the country’s reunification. I had won the competition even before the fall of the wall, in March 1989. After that, the world changed. And with it, the preferences of the official authorities. There was debate whether Berlin even needed a Jewish Museum. It was talked about everywhere – television, radio, newspapers. We discussed it with many experts and politicians. And in the end, after several months, the government changed its position and gave the project the green light.
You probably felt a sense of satisfaction. Not entirely. The process of the building’s creation was very complicated, and this is just when it all started. Some highlyplaced people were constantly proclaiming that the building would be finished over their dead bodies.
Was it because of the design or because of the museum’s subject?
Because of the design, of course, which many people found completely unacceptable. The original idea had been to establish the Jewish Museum in an old Baroque building. So you can probably imagine what my design did to conservative society.
When you won the competition, you had to completely change your living and working rhythm.
Yes, down to the foundations. At the time, I asked my wife whether she would be my working partner as well and help me with the project. She answered that she had never in her life been in an architectural office, to which I responded that I hadn’t either. And so we started with the two of us. Then people began to ask me whether I needed some young and experienced architects who might help me with it. But I stood my ground. I wanted to work only with architects who had never built anything. Because I wanted to do something that had never been done before. I wasn’t looking for people who knew how to do windows. I wanted collaborators who would do them completely differently.
It must have been one long and never-ending experiment. You didn’t complete the building until 2001, when an unfortunate event happened that nevertheless later brought you another large project.
Yes, the museum was opened in 2001. It’s quite an interesting story. The opening ceremony was to be exactly on September 11, 2001, which is the day when the attack on the twin towers took place. My whole family was in Berlin, looking forward to the opening ceremony, but naturally it didn’t happen that day because of this terrible tragedy. A few years later, however, the project to replace the twin towers became my own. Is that not an irony of fate? But that’s not the end of it. When I was at the Venice Biennale in 2002, I received a phone call asking whether I would like to be on the jury to choose a new project for Ground Zero. Of course I accepted; it was a great honor. But because of other working obligations, in the end I couldn’t make it to a jury meeting in time and had to resign. I called them and told them that I truly felt bad that I couldn’t make it. And even though I was only two hours late, they had to remove me from the jury. As I was getting ready to hang up the phone, the voice on the other end added, “If you can’t be on the jury, maybe you could enter the competition.” And that’s what I did.
How difficult was it to design and build a skyscraper like Ground Zero?
Ground Zero is not just a skyscraper. It’s a master plan for an entire neighborhood measuring sixteen acres in size, which has an immense population density. Above all, we had to think about how to design such a place to be environmental and how it would function for people so that they would want to come and have a look. And I think we succeeded. Today, it’s the most visited place in the United States. It’s a comprehensive work of art, like a great poem or dance performance. The actual construction of the skyscraper is the final touch.
You have said that your projects always have great difficulty getting realized. Why is that?


Yes. One of them was the museum for the painter Felix Nussbaum, also in Germany. I won the competition, but already at the first press conference the mayor came to me, shook my hand, and told me that I would never build it there. It was like with the Jewish Museum. People were not ready for this type of architecture. In the end, the museum became my first realized building. There followed other competitions in which I was successful. By the way, most of them were anonymous. I think that if the jury had known that the selected designs were from an architect who had never realized a building, I probably wouldn’t have won.
What fundamental ideas were behind those revolutionary designs?
I wanted architecture to make the past present. The result was a completely new concept in which architecture is combined with light to create an unprecedented atmosphere and experience of space. When I won the competition for the Jewish Museum, Germany’s Bauwelt magazine published a long article with numerous expert opinions, and they all agreed that such architecture could never be built. I think that sometimes it is a good idea not to do such expert analyses, or at least not to read them. My only limitation today is that I have so much information and knowledge in my head that, with each new project, I would like to get rid of it so that I could start over completely fresh.
Your projects are very complicated and always begin with a relatively distinctive sketch. How much does their design change doing the process of drafting and realization?
I shall here use a phrase formulated by the Italian Renaissance architect Brunelleschi. If you as an architect put everything into a project, then it is a great project even if it is realized in a truncated and altered form. Although projects are changed quite a bit during the process, they should retain their original fundamental idea. I think that Ground Zero is a perfect example. It was an enormous project involving thousands
of people. But even so, the result is essentially the same as my first sketch.
Is one motif in your architecture disharmony, which reflects the complicated nature of our entire world? Definitely. One cannot reflect the world without seeing it as it is. You cannot build a Jewish Museum while forgetting the horrors of the Holocaust.
Many of your projects relate to human suffering. How do you view this fact within the context of today’s era, which is again tending towards military conflicts, dictatorships, and limitations on civic freedoms?
It is very important to remember such things. It’s not just about the Jews, but about war in general. When I work, I think about how we can preserve these terrible memories and our memory in support of democracy. We are currently seeing the rise of Neo-Nazism, racism, autocracies, antisemitism, and other negative social phenomena all around the world. But I still believe that we should not underestimate the strength of architecture and public space in this relation. Architecture is something that you can’t simply ban or erase from a computer. Monuments remind us of these things by their real presence; they are a part of our everyday lives in cities. In this way, architecture is one of the most powerful forms of art. Similar buildings can do much more and have a greater impact on people. They can educate them more than all political speeches combined.
You also design objects. Is that something you have wanted to do since the beginning, or did it somehow happen on its own? You’ve also collaborated with the Czech brand Lasvit. What was that like?
It happened on its own. But it’s no easy thing to design a chair. Frank Lloyd Wright once said that creating a chair is more complicated than designing an entire house. And I think he was right. But I really enjoy it, especially because of the time. Large architectural projects take years to realize. A chair or a teapot
can be designed and realized much faster. Lasvit was a wonderful project. I really enjoyed myself because I have long been a fan of Bohemian glass. We had some at home while still in Poland.
What do you think about the future of architecture? What will it be like? How do you view the emerging generation of architects? What advice would you give them?
Students have to be more radical. Today everybody is primarily interested in success, especially financial success, but they forget about true ideals and fundamental ideas. Young people in general are captives of the dictates of technology and want everything really quickly. But I am very optimistic on the general level. I think that the young generation will find its path.
Do you still have a large dream that you would like to fulfill? To build a certain building type that you haven’t built yet?
I always think about how I’d like to design an airport, because I travel a lot and we don’t have many good airports in the world. I would like to do an airport completely differently than is usual. For instance, some kind of wooden cabin that would be closer to our human scale. I also recently did several smaller family homes, which I hadn’t done much of before. In Connecticut, I designed a house for an artistically-inclined couple. Once they gave me and my wife Nina the keys so we could spend a few days there. And while we were there, my wife asked why I hadn’t designed such a house for us. One day, perhaps.
Libeskind’s expansion of the Royal Ontario Museum (ROM), known as the Michael Lee-Chin Crystal, is located on one of downtown Toronto’s most important intersections. The largest museum in Canada, the ROM attracts more than a million visitors a year. Five intersecting volumes bring to mind the crystals from the museum’s mineralogy collection.

STUDIO WEIL

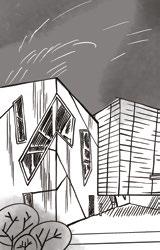
For this artist’s studio and gallery in Port d’Andratx on Mallorca, Libeskind collaborated very closely with the client, painter and sculptor Barbara Weil. Together they created a geometrically dynamic building perforated by abstractly conceived openings that reflected not just the surrounding landscape but Weil’s art as well.
FELIX NUSSBAUM HAUS
Daniel Libeskind’s first completed project is located in the German town of Osnabrück and was built to house a collection of works by the painter Felix Nussbaum, who was born in the town but died in Auschwitz in 1944. Already in this early design, Libeskind applied his typical formal vocabulary of sharp, angled forms.
2003 1998
ilustrace Vojtěch Velický
2007 ROYAL ONTARIO MUSEUM
MILITARY HISTORY MUSEUM
THE 18.36.54 HOUSE
Daniel Libeskind has realized only a limited number of residential buildings during his career. One of them is this house in Connecticut, which has been designed as a single surface bent in space. Its name comes from its number of planes (18), points (36), and lines (54), and its spiraling ribbon creates and defines the living space.
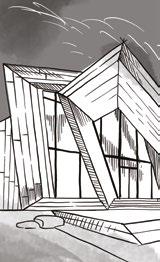

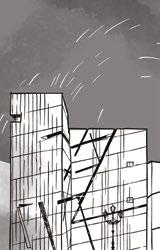
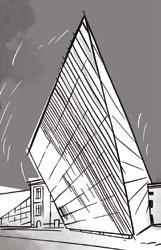
The main motif of the Military History Museum in Dresden is the distinctive contrast between the historical armory and the expressively conceived metal, glass, and concrete shapes that radically transect the original building. With more than 10,000 m2 of exhibition space, the museum is one of the largest cultural institutions in Germany. Its iconic form has made it an important national monument that has revitalized the surrounding public space.
DENVER ART MUSEUM JEWISH MUSEUM
Libeskind’s addition to the Denver Art Museum, the Frederic C. Hamilton Building, was his first realized project in the United States. The building, set against the majestic backdrop of the Rocky Mountains, consists of a row of geometric volumes inspired by the mountains’ peaks, valleys, and ridges, and by the dynamic form of the nearby original museum building by Italian designer Gio Ponti.
Daniel Libeskind’s best known work is the Jewish Museum in Berlin, completed in 2001 after more than a decade of political negotiations and technological challenges. With this building, Libeskind created a new archetype of a democratic museum that speaks to visitors not just through its exhibitions but also through its evocative architecture symbolizing the suffering of the Jewish people.
2011 2006
2001 2010
1 Architect Karel Hubáček, designer Otakar Binar, and structural engineer Zdeněk Patrman joined forces in the 1960s to design and realize what is perhaps the best example of Czechoslovak postwar architecture. The Ještěd television and lookout tower with a hotel/ restaurant is a first-rate example of a total work of art in which architecture is harmoniously wed with design, visual art, and the landscape. 2 The iconic main gate at the Pilsen brewery recalls the fame and success of the city’s lager, which is known around the world as Pilsner Urquell. The internationally beloved beverage has been brewed in Pilsen since 1842. 3 Since its completion in 1996, the Dancing House on Prague’s Rašín Embankment has been a symbol for the great changes that took place in Czech politics and culture in
the early 1990s. The building, which was financed by the Dutch insurance company Nationale-Nederlanden, was made possible not just by its author Frank Gehry but also by architect Vlado Milunić and President Václav Havel. 4 The Hotel Thermal in the spa town of Karlovy Vary is considered an exceptional example of 1960s Czechoslovak architecture. Its architects, the husband-and-wife team of Vladimír Machonin and Věra Machoninová, designed it as a center for the International Film Festival that would communicate with the city. 5 The world-renowned villa designed by Ludwig Mies van der Rohe for Grete and Fritz Tugendhat is a prime achievement of modernist architecture.
CONSEQUENCE FORMA | LLEV | NO ARCHITECTS | ZEITGEIST.LIMITED ATAKARCHITEKTI | RDTH | NORA SOPKOVÁ | JIŘÍ KREJČIŘÍK | MCDJ | ORA MJÖLK ARCHITEKTI | TADEÁŠ PODRACKÝ | FORMAFATAL | 0,5 STUDIO
040—055
authors Adam Štěch, Lenka Šubrtová illustrations Vojtěch Velický
czechia

1 2 3 4 5
CONSEQUENCE FORMA
Sports Hall, Nový Hrozenkov
With this project, the architects from Consequence Forma sought to bring contemporary architecture to Nový Hrozenkov that would fit in while also offering something fresh and innovative. The new sports hall is used for public events and as a gym by the local primary school. Much of the interior is clad in wooden slats that add a sense of atmosphere and ensure acoustic comfort. The building’s design was also influenced by the indoor climbing wall, which rises above the ceiling level to form a dominant skylight.

This bright apartment in a new building features large terraces and a view of Prague. It is a place for cooking, eating, working, playing, watching television, reading and creating, sleeping and dressing. The vision for the interior renovation presented to No Architects was detailed – and fulfilled to the last detail. The result is a sensitively balanced, colorfully playful, and highly practical space with technologically sophisticated furniture tailor-made for both the home and its inhabitants.

The set of mycelium-blown glassware was created by studio Llev (Eva Mochalová, Marcel Mochal) in collaboration with the Lasvit brand. The design of the Symboll series is a work of nature and human skill, made using the growth processes of mycelium on beechwood sawdust left over from furniture production. The drinking set is truly one-of-a-kind, made through the technological innovation of using mycelium in the glassmaking process. The mycelium growth patterns make each piece an inimitable original.
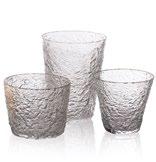
LLEV Symboll Glass Drinking Set
NO ARCHITECTS New Apartment, Prague 02 01 03
design
interior design
architecture
Designer Jakub Pollág, who produces his work under the zeitgeist.limited label, presents his interpretation of the classic chair. His Bolt Chair is made of solid ash wood and is designed to adapt to individual preferences. The details that mechanically connect the chair’s four parts are also a distinctive design element betraying the product’s construction. In his work, Jakub avoids current trends and focuses on the rawness of the material and the character of the product. The result is detailed work that stands out for its diversity of materials and production quality.

ATAKARCHITEKTI
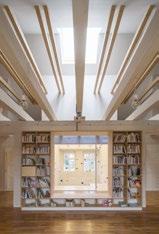
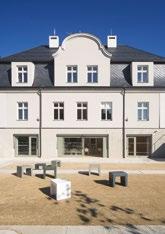
IGI Vratislavice
The decaying building in the center of Vratislavice, which in the past served as an orphanage, preschool, and parish house, was not only renovated but was also given a modern annex. It is now used by a library, civic associations, a center for mothers with small children, and a social advisory center. After eradicating many layers of insensitive changes that the building had been subjected to over its hundred-year existence, Studio Atakaarchitekti reintroduced historical elements and details.
05 04
ZEITGEIST.LIMITED Bolt chair
design
architecture
In Opatová on the outskirts of the western Slovak town of Trenčín, the architects from Prague’s RDTH studio achieved a symbiosis between a historical mill and a modern building. Each building has its own particular character and purpose, which the architects took into account in their aesthetic approach. Although all the structures have roofs made of clay tiles, they otherwise differ in form. The texture of the mill’s lime mortar façade reveals how the local master mason applied the mortar from his pan, while the family home and the outbuilding are clad in larch. The result is a harmonious coexistence of old and new without this combination blurring into one indistinguishable mass.

architecture RDTH Mill in Trenčín 06
design
JIŘÍ KREJČIŘÍK
Anne’s Altar, Root Collection
For his new furniture collection, designer Jiří Krejčiřík joined forces with the Czech Republic’s Futuro label. Their collaborative effort represents a unique combination of artisanal skill, original aesthetics, and the unique production know-how of local crafts. The Roots collection includes a series of standalone furniture items ranging from chests of
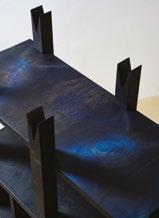

NORA SOPKOVÁ Byssine Store
interior design

drawers all the way to shelves. Their characteristic features include soft carpentry details, the use of unusual woods, and a synthesis of traditional with progressive craft techniques. The Anne’s Altar collector’s cabinet reflects its creator’s childhood memory of his mother’s cabinet, which inspired him to design a furniture-like monument. At its heart is a drawer unit consisting of fifteen drawers upholstered in velvet.
The original beauty concierge concept by the Byssine brand now has its own brick-and-mortar boutique in Prague’s Karlín neighborhood. The store design is by artist and film set decorator Nora Sopková, who invited architects Martin Petřík and Tomáš Kotrč and numerous other experienced artists and artisans to help her out. The central focus of the main room is a massive wooden table that was originally used during wedding ceremonies. Behind it is a blue-andgold cabinet with folding doors, created specifically for this space.
08
07
Anne’s Altar, Root Collection
MCDJ
Cheers Sofa
In their studio in Prague’s Letná neighborhood, designers Janský and Dunděra create furniture under the MCDJ label. The Cheers sofa from the Kler brand’s Attitude collection creates a cozy and safe corner in a small room but can also be used in more spacious public interiors as part of a set consisting of several models. It is founded on the use of durable upholstery, quality foam, and solid construction, and is designed to appear comfortable.
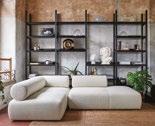
MJÖLK ARCHITEKTI
Glass Country Cottage, Jizera

After a hundred years, the cottage standing on a meadow in the Jizera Mountains was given a fresh and new interior. At the center of the building’s layout are a furnace and stove. The light and transparent construction involving the use of glass panels delineates the large, slightly sunken living area in which a modern kitchen is combined with plenty of open space. The unusual arrangement fascinates the visitor with its many moods and atmosphere. The shiny brass-clad ceiling reflects all changes in the outdoor atmosphere.
Kocanda Kravsko
The conversion of a former ceramics factory into a unique destination for experience-based tourism and social events has completed its second phase. The entire former industrial area consists of buildings from various eras and with various functions. For this reason, the architects approached each building differently, with the main goal of removing noticeably disruptive interventions and creating a harmonious whole while avoiding the semblance of excessive newness. The interior is deliberately spartan but nevertheless inviting. Kocanda Kravsko is again a bit larger and more entertaining.

ORA
11 09 10
interior design
design architecture
design
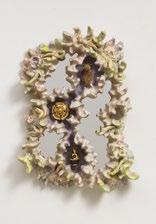

TADEÁŠ PODRACKÝ
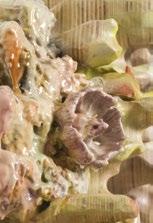
Lost in Between Mirror
For Austria’s Schloss Hollenegg,Podracký has created a unique mirror. It was made from broken pieces from the castle’s inventory that he placed into a new context instead of making them whole again – which would have denied them the individuality they gained from being broken. The mirror’s plant motif comes from the fragments’ symbolism relating to the heraldic motifs of the rose, acanthus leaf, and raspberry. The broken fragments have thus again become a part of the castle’s treasures.
FORMAFATAL
Spa Cellularium, Praha
Architects Dagmar Štěpánová and Martina Homolková have filled the complexly shaped space in the new MPP building in Prague’s Pankrác district – a space with no straight walls, vertically traversed by inclined columns – with circles and a light-and-shadow play involving a grid of vertical bands. Combined with daylight, the dark tones and smooth plaster surfaces significantly emphasize the playfully modeled space, while the nurses room and doctor’s offices have been kept in light hues that
do not distract visitors. The outer shell of the doctor’s office is clad in vertical steel bands that gradually fold down until they are flush with the smooth surface of the integrated door. The motif of a vertical grid is reiterated in the spa area, where each of the three main rooms is lined with clear glass bars. The choice of color defines the room’s purpose: the sauna is red (fire), the cryosauna blue (ice), and the air-flow room is gray (wind).

12 13
interior design
The sophisticated interior design of the Education Center at Prague’s Rudolfinum was assembled by architects Pavel Nový and Vít Svoboda of Studio 0,5 using a noble golden color that references the refinement of classical music and the handcrafted details of musical instruments. Their plans called for a rhythmically articulated space in which visitors pass through various rooms with a distinctive and unique atmosphere. The rooms’ connection creates a certain analogy to the rising and falling of music, and their diversity allows for undisturbed relaxation
as well as a concentrated contemplation of music and the conveyed information. The architects have succeeded in creating a contemporary setting as an autonomous world that reflects the architecture of the building, its ties to the Czech Philharmonic, and – above all – the wonder of music. Their design reflects a contemporary view of the world of music and aims even further by using its aesthetic impact to draw all visitors into the program currently in progress.

0,5 STUDIO Czech Philharmonic Education Center 14
interior design
15
MJÖLK ARCHITEKTI

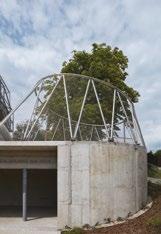

Montessori Preschool
Unlike home, preschool is where we are alone for the first time, away from the security of the family, a place where we form independent relationships with “strangers,” often for the first time in our lives. This is the vision of Mjölk Architekti, who designed a two-story reinforced concrete annex to a Montessori preschool in Jablonec nad Nisou. The annex is connected to the school’s larger historic building, with which it contrasts in both form and material. It is a simple rectangular structure with several protruding portions, entirely clad in a stainless steel mesh. Inside, the building is vertically divided into a ground floor and three mezzanine levels, arranged around a staircase and a mirror, above which is a large skylight. On the mezzanines are spaces for the children to spend their time, each with a different shape and atmosphere offering different forms of stimulation.
architecture
ICON
In terms of typology, the family homes which he designed mainly for his friends combined influences from the international style with vernacular elements of traditional Beskyd architecture. As a result, his work is highly original and authentic. Kalivoda himself described some of his buildings in Valašské Meziříčí or Rožnov pod Radhoštěm (6) as experimental sculptural buildings (one of them supposedly served as the model for the Šumperák-style house). At the same time, these abstract volumes, made using rustic materials such as stone and wood, are characteristic for the region. One place where we can find a remarkable set of Kalivoda’s buildings is in Jablůnka near Vsetín. In 1979, he
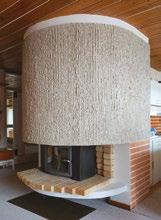

BESKYD MODERNISM
Vladimír Kalivoda was one of the most distinctive postwar architects active in northern Moravia. His buildings do not deny the inspiration from the interwar avant-garde that Kalivoda gained while studying under Antonín Kurial at Brno University of Technology’s Faculty of Architecture and Civil Engineering. His work also shows the clear influence of cosmopolitan Western architecture, which left its imprint on his buildings in the Moravian Wallachia region, where he definitively settled in the 1960s and where he realized several outstanding examples of Czechoslovak postwar residential architecture.

1 2 3
author and photos Adam Štěch
designed the local funeral hall (4), which stands out for its conical shinglecovered roof. Also in Jablůnka, he built two family homes for the Gabryš family (1, 2, 3, 5). Jan Gabryš was a colleague of Kalivoda’s, and they drafted several interior elements together, in particular sculptural fireplaces. It is no wonder that Kalivoda’s buildings diverged radically from the era’s usual production and became unique examples of residential architecture during the socialist era, when this building type was completely suppressed. The Gabryš houses are among the lesser-known examples of Kalivoda’s work, which also includes recreational mountain cottages (7) and the well-known Ebeka and Kordulka shepherd’s huts.
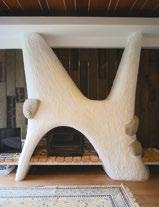
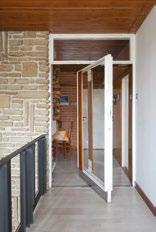


CZECHIA
4 5 6 7
6 7 4
1 In 1944, the Slovak people rose up in revolt against the fascist state. To honor the heroes of the Slovak National Uprising, a monumental Brutalist memorial designed by architect Dušan Kuzma was erected in Bánská Bystrica in 1969. 2 The twentieth century saw the Tatra Mountains become an increasingly popular tourist destination. The recreational boom intensified in the late 1960s and early 1970s, spurred in part by the World Ski Championships in Štrbské pleso. To host the tournament, sports infrastructure was built on a massive scale, including ski jumps, judges’ towers, and the Panorama and Patria hotels.
3 The “UFO Bridge” has hovered over the Danube in downtown Bratislava as
a harbinger of the future since 1972. The 430-meter long Slovak National Uprising Bridge topped by a circular restaurant floating 80 meters overhead was designed by an architectural team led by Josef Lacko and Arpád Tesár. 4 Slovak Radio’s inverted pyramid fascinates architecture aficionados to this day. It was designed and built by Štefan Svetko, Štefan Ďurkovič, and Barnabáš Kissling in 1967–1983. 5 The fascinating wooden churches dotting the Carpathian Mountains are often several centuries old. Saint Basil’s Church was built in 1750. 6 Just before the start of the new millennium, Danubiana art gallery was opened on the banks of the Danube by Dutch art collector Gerard Meulensteen and Slovak gallerist Vincent Polakovič.
GRAU ARCHITECTS | D415 | ARCHEKTA / ARK-SHELTER | ALAN PREKOP | ANETA KURTA ZEROZERO | CRAFTING PLASTICS | MIKULAJ & MIKULAJOVA | JRKVC | ŠTEFAN SEKÁČ 2021 | BENKOBENKOVA | PATRIK ILLO | VIKTOR TABIŠ | KILO HONČ slovakia
author Adam Štěch, illustrations Vojtěch Velický
056—071

1 2 3 4 5 6
02
D415
SOM Store, Bratislava

Slovak restaurant and store interiors have been elevated to new heights in recent years, as can be seen in the exquisitely designed SOM boutique. The store, which offers selected fashion from Czech and Slovak designers, is the brainchild of the architects at D415, who clad the space in steel frames usually used to build plasterboard walls. Working with the introvert/extrovert concept, the architects angled the walls so that the clothing collections would be slowly revealed as one walked through the space.
01
GRAU ARCHITECTS
Tea Pavilion, Český Těšín
Grau Architects, a young Slovak studio that has designed several interiors and small buildings, garnered international attention with their tiny tea pavilion on the shore of Hrabinka Lake in Český Těšín. A meditative wooden structure inspired by traditional Japanese architecture, it represents a surprising piece of public infrastructure set in nature. The simple geometric arrangement of wooden laths and plywood is topped by a textile canopy that can be illuminated at night to create a Japanese lantern effect. With their small 9 m2 structure that can seat only a few guests, the architects have fundamentally influenced the quality of the public space at this popular natural attraction.

interior architecture
ARCHEKTA / ARK-SHELTER
Warm Nest Centre, Belgium
It isn’t commonplace for contemporary Slovak architects to work on prestigious international projects, but Archekta got that opportunity. In collaboration with the Slovak-Belgian studio ArkShelter, they designed the Warm Nest community health center just outside Bruges, Belgium. Inspired by the spirit of Maggie’s cancer support centers, the architects designed an intimate, almost home-like interior constructed from prefabricated modules.

As we’ve recently written about Alan Prekop’s quality designs, it would be impossible not to include him in our selection of the best Slovak interiors. His superb commercial projects include Grão, a café that he designed as a brute collage of industrial materials and sculpturally bold forms. These facets can be seen not only in the bar and seats, but also in the sixteen-meter long technicolor tubular light.

Designer and artist Aneta Kurta initially made products based on what her own everyday needs were. First it was a concrete table, then a series of small plaster elements in minimalist shades of white, grey, and beige. As a working sculptor, Kurta shapes her objects by hand with a mixture of plaster and polymers. Her smooth, sculpturally rounded forms are pleasant not only to see, but also to touch. In addition to bowls and low tables, Kurta has also recently started making light fittings and lamps.
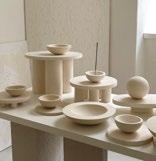
ANETA KURTA White Collection
PREKOP
05 03 04
ALAN
Grão, Bratislava
design interior
architecture
A tender to build a new town hall and library in Leopoldov was called in 2014 and now, after eight years of continuous work, Zerozero’s winning design was finally completed last year. The architects say they envisioned the project as an important cityscaping element that would not be limited to just buildings, but instead would create a democratically open space where residents and leaders could meet and communicate. It’s a place where
everyday business but also special social and cultural events take place. The site comprises two different buildings. Whereas the library and café are located in a revamped late-twentieth century building, the second part containing the Town Hall is brand new. The architects achieve a sense of unity through the use of sober shades of white and formal simplicity, further underlined by the connections forged through a shared central courtyard.

ZEROZERO Leopoldov
06
Town Hall and Library
architecture
CRAFTING PLASTICS
Sensbiom 2
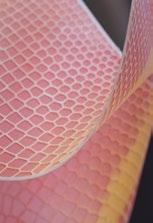
The impact of Crafting Plastics, a Bratislava-based studio formed by Vlasta Kubušová and Miroslav Král, reaches far beyond the borders of Central Europe. This year their new project appeared at Alcova, one of the most prestigious platforms at Milan Design Week. In collaboration with DumoLab Research, the designers created Sensbiom 2, an installation composed of biopolymer components that detect UV rays and change color according to UV exposure.
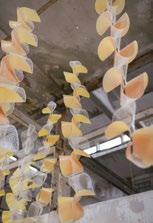
MIKULAJ & MIKULAJOVA
Brick Home, Bratislava
Earlier this year Mikulaj & Mikulajova put the finishing touches on a 358 m2 home designed for a large family in Záhorské Sady, a suburb of Bratislava. Because the neighborhood was quickly developing with other houses rapidly springing up in the area, the architects opted for a solid brick design of what are essentially three independent buildings interconnected by light, transparent passages that allow daylight to reach all of the rooms.

But the design also provides the residents with plenty of privacy, even though it’s located in a densely settled area. On the exterior the architects used fired brick walls contrasting with the smooth surfaces of reflective glass and metal. Perforated brick walls impart a visual lightness to the heavy structures. Inside, brick is combined with concrete hallway ceilings and a natural wooden staircase and built-in furniture.

07 08
architecture
design
09
JRKVC
Remodeled Apartment, Bratislava

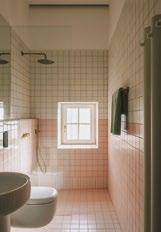
Visually unobtrusive, but with a refined and innovative approach to space and concepts. These are the main qualities of the excellent residential and renovation projects undertaken by Peter Jurkovič at JRKVC. The architect is especially experienced with residential units, an area he continues to perfect – as can be seen in other projects he completed last year. The remodeled apartment is located in downtown Bratislava, inside a modernist building with elements of Cubism designed by Viennese architect Ludwig Baumann in the 1920s and redeveloped by Czech architect Klement Šilinger. In his sensitive approach to the project, Jurkovič updated the original layout and interior details to the twenty-first century, knocking out a weight-bearing wall to create a large central space. In the spirit of “less is more,” he furnished the interior with a sophisticated selection of minimalist contemporary design and a simple kitchen module.

interior
10
ŠTEFAN SEKÁČ
Signature Vases
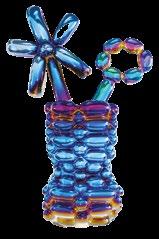
Štefan Sekáč, a young designer who creates under the name S.E.X.Á.Č, primarily works with pottery and porcelain. His Signature collection of vases is made up of collage-like layered forms that visually explore contemporary sociocultural topics that often polarize society. The provocative glass collages of organic swollen shapes feature pearlescent surfaces inspired by inflated balloons.
2021
Jelšava Capsules
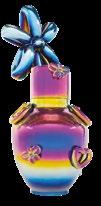
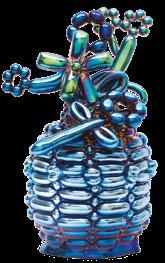
The Coburg manor house in Jelšava recently got a new roof, but the rest of the building is in varying states of disrepair. Several arched ceilings have been demolished; some windows and doorways are bricked up, while others entirely lack glass and doors. Work is ongoing, but the finish line is still a long way off. Architects Peter Lényi, Ondrej Marko, Marián Lucký, and Lenka Borecká of Studio 2021 decided to install light, temporary structures made of metal, wood, and glass into the historical building to serve as capsules for overnight stays. The interventions are subtle and not integrated into the building, keeping the original structure open, visible, unobstructed for continuing repairs, and unconventionally accessible in this raw state. Visitors can admire the layers of history and the repairs during their stay.

11
design architecture
BENKOBENKOVA
Film Director’s Studio, Strekov
Jana Benková and Juraj Benko are the two architects behind benkobenkova. In 2019–2022, they designed an exceptional interior for their film director friend in Strekov, Slovakia. From the outside the house is inconspicuous, and in fact the architects did little to the front. The roughly textured exterior was smoothed over with a fine finish and the original façade essentially remained in place, except for new perforations and repairs to old openings into the courtyard. The architects’ bolder changes occurred
in the rear section of the house, opening up the rooms by adding large windows facing the back yard, where a new gazebo was installed. The most interesting changes happened inside. Here the architects opened up part of the ceiling to the roof trusses in the central section, where artificial stone elements and a blue steel staircase segment the space into varying heights. The atypical blue color repeats on the steel beams and window frames.

12
interior
design design
PATRIK ILLO
Iná Vase


Glass blower and designer Patrik Illo has been a standout figure in Slovak design for years now. His art objects, product design for the Slovak glassware maker Rona, and work in education have contributed to building his country’s reputation for contemporary decorative art. Last year, the doyen of Slovak glass created an artistic vase collection he calls Iná (“the other one”), which is formed by elegant curves of hand-blown glass.
KILO HONČ
Loft, Bratislava
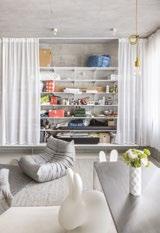
VIKTOR TABIŠ
The Original
interior
The up-and-coming Kilo Honč studio gave this apartment in a prefab concrete residential building a radical makeover. This remarkably segmented space with striking, almost velvety-smooth concrete walls is divided by just a few oblique concrete or opaque glass partitions, framing individual sections of the apartment by type and function. By selecting these materials, the architects wanted to impart a visually light, ethereal quality to the space. The interior is a complex being, where openness meets intimacy.

With every project, young porcelain artist Viktor Tabiš embarks on a procedural adventure, exploring new production alternatives. The creation process itself becomes a fundamental transformation in the final form of the object. Resembling a production line, The Original offers insight into Tabiš’s original porcelain casting technique. While a 3D printer continuously churns out plaster casting molds, a hydraulic press in the next stage breaks the plaster parts in the mold, introducing an element of randomness to the process. The customer participates in the customization of the mold by choosing the order of the individual elements, thus making it an original.

15
13
14
SHADES OF BRATISLAVA POSTMODERNISM
Slovak and Bratislava architecture of the late 1970s and early 1980s was of exceptionally high quality. Although progress on large government projects –such as the Istropolis exhibition palace, the Slovak National Gallery annex, and Slovak Radio building – dragged from the 1960s up to the early 1980s, the buildings were very advanced both artistically and technically. At the time Slovakia was producing bolder and more daring architecture than on the Czech side of their shared country. Besides large building developments, 1
ICON
several interior design and redevelopment projects were carried out in Bratislava. All expressed an original form of postmodern language with surviving elements of late modernism. For example, the interiors of Slovak Radio (2) are furnished with monumental solo pieces reminiscent of swollen postmodern design. The distinctive flavor of Slovak postmodernism was later expressed in all its beauty in the Družba dorm interiors, the Pavol Országh Hviezdoslav Theater in 1981–1983, and the Zichy Palace renovation. The Družba dormitories (1) are an expansive complex of residential and public buildings designed by József Finta and built in the 1970s. The grey Brutalism of prefab concrete modules is enlivened with bold colors on certain details and structural elements,
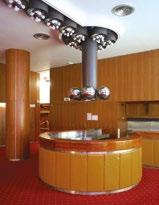

 author and photos Adam Štěch
author and photos Adam Štěch
2 3
SLOVAKIA
evoking what was then the emerging style of High-Tech. In contrast, the space-age style of the 1960s still reverberates in the preserved interiors of Pavol Országh Hviezdoslav Theater (3) by Dušan Boháč, Ján Gallo, Boris Kančev, Štefan Lukačovič, Ivan Slameň, and Ferdinand Zbuško. The main lobby is dominated by a circular bar with organically shaped ceiling lights. But Slovak postmodernism did not come fully into its own until Zichy Palace (4), whose interior was completed in 1990, after the Velvet Revolution. The group of architects led by Rastislav Janák received the Dušan Jurkovič Award for their original redevelopment project in 1991.

4
JAMES
MARCIN RUSAK | PROJEKT PRAGA / MAMASTUDIO
GRUPA 5 ARCHITEKCI | ACOS | KWK PROMES | KATARZYNA BAUMILLER
JULIA SULIKOWSKA | ZUZANNA SPALTABAKA | BUCK STUDIO
poland
authors
1 Contemporary Polish construction is of very high quality. Not just buildings designed by excellent Polish architects, but also international developments have put Poland on the world architecture map. One of the most publicized projects has been the Szczecin Philharmonic, for which Spanish studio Barozzi Veiga won the Mies van der Rohe Award. 2 The home of Polish architect Robert Konieczny of KWK Promes is based on the bold contrast between an idyllic meadow and a clearly articulated concrete structure with a saddle-shaped roof and polygonal base. 3 The dark times of Stalinism are recalled in the monumental Palace of Culture and Science in Warsaw, which
was the tallest building in the city when its doors opened in 1955. Based on the designs of Soviet architect Lev Rudnev, the palace now houses several museums and a convention hall. 4 Visitors to the northern port of Gdynia can admire the rich modernist legacy of the interwar era. Among the exceptional residential and public buildings is the Municipal Market Hall, designed by architects Jerzy Muller and Stefan Reychman in 1935–1938. 5 The nearly 200-meter Zlota 44 tower has soared over Warsaw since 2016. The project marked a symbolic return for Polish-American architect Daniel Libeskind, the star of this issue of Dolce Vita.
Tereza Finková, Adam Štěch, illustrations Vojtěch Velický
& MAU | MARIA JEGLINSKA | PANI JUREK | NOKE ARCHITECTS | MEDUSA GROUP
| ALEKSANDRA WASILKOWSKA
072—085

1 2 3 4 5
The starting point was not exactly “rosy.”
Located at an industrial park, the site marked out for the company’s new offices was surrounded by a production facility, parking lot, truck yard, and an old office building. Well, you can’t choose your neighbors. The architects at the PolishSpanish studio used a small birch grove as a springboard, maintaining it and using it as the physical entryway to the new single-story building, whose thick brick walls create a barrier against the outside. The tall vertical blinds are a bold element.
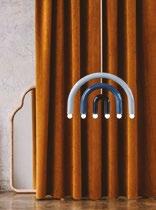

Designer Maria JeglinskaAdamczewska lives and works in Warsaw. Designing under her own furniture and product design brand for twelve years now, she also works as a curator. We were fascinated by her continuously expanding Series 3 collection for the young Polish furniture brand Plato, in which she explores the concept of universal furniture. From conventional bedroom closets and chests to a bookcase that completes the living room – all this can be replaced by this variable aluminum profile and corrugated glass collection.
The TRN Collection of pendant lamps, mirrors, and tables by Pani Jurek, a brand founded by artist and designer Magda Jurek, is characterized by calligraphic forms, bold colors, fine materials, and craft techniques. She created it as a tribute to Polish artist Jan Tarasin. His work formed the premise for the series, which is growing to include new custom pieces designed for specific interiors.

PANI JUREK TRN Collection
JAMES & MAU
03 01 02
Office
Building, Niepołomice
MARIA JEGLINSKA Series 3 Furniture Collection, Plato
design design architecture
NOKE ARCHITECTS

Va Bene Cicchetti Bar, Warsaw
The sprawling Marszałkowska housing development is now home to an enchanting bar whose interior and very concept may make you think for a moment that you might be in Venice. A cicchetti bar is the Italian version of Spanish tapas bars, where drinks are accompanied by a small plates of savory nibbles. The arched entryway is lined with antique “Venetian” mirrors; the enormous red travertine bar has an integrated drink cooler hollowed out from a large piece of stone. Most of the interior is executed in shades of red and gold in a nod to the flag of Venice; the floor and everything up to about 20 cm in height is finished in sea green, alluding to the flooding in the Veneto region known as acqua alta.
interior
04
MEDUSA GROUP
.KTW High-Rise Complex, Katowice

This skyscraper and office complex have become the new prominent landmark of Katowice’s cultural zone. Its composition and architectural gesture are a reflection of the industrial city’s gradual and successful transformation into a bustling metropolis. Before .KTW was built, this was the location of Polish Railways’ former district headquarters, a 90-metre office building designed by Polish architect Jerzy Gottfried in the 1960s. “We wanted to create architecture that would be sober in form, not an astonishing work of art. We gave the new towers features that aimed to immortalize the features of how we perceive Silesia, the region we come from. The buildings are simple and easily adapted to their surroundings, yet they do not lack a certain energy and dynamism,” explain architects Łukasz Zagala and Przemo Łukasik.
MARCIN RUSAK
Tephra Credenza 197 Chest
For years Marcin Rusak has been working with botanic materials, using them to design and produce everyday objects. A few years ago, he cast flowers in black and light-colored resin and used the result to create tabletops. To produce the Tephra Credenza 197 chest, he used the Tephra technique, which involves mounting flowers to a flat form made of steel and jute and pouring a stream of liquified zinc over them. After solidifying, the flowers are left unpolished to appear as if they were covered in volcanic dust.

06 05
design architecture
07
PROJEKT PRAGA / MAMASTUDIO
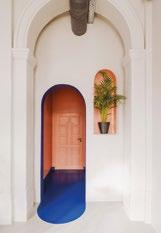
Syrena Irena Restaurant, Warsaw
The concept behind this downtown restaurant is based on a combination of handmade pierogis and contemporary design. Two teams contributed to the project: graphic agency Mamastudio and architecture firm Projekt Praga, who chose the symbol of Warsaw – a mermaid – as the patroness of the new venue. In collaboration with illustrator Ola Sadownik, the graphic designers created eclectic branding. “We were influenced by the aesthetics of jazzy Warsaw of the 1960s, when this part of town was full of bars and clubs. Everywhere there were neon signs and colorful artsy types. With that, we decided that the mermaid logo should resemble a retro cut-out,” explain the designers, who were inspired by the Polish School of Posters. Their ingenuity has helped turn Syrena Irena into a witty goddess of the daytime, when tasty pierogis are served, and of the night, when vodka flows like water.

 interior
interior
GRUPA 5 ARCHITEKCI

BaseCamp Student Dormitories,
A beautiful example of a conversion can be found in the very center of Wrocław, in a huge complex once occupied by a bakery and pastry factory. The development adapted two listed buildings – a former flour warehouse (facing the street) and bakery (in the courtyard). Several new wings complement the historic buildings, forming a building development serving the entire borough. The original buildings house student rooms and a broad range of multipurpose common spaces. The seven above-ground stories in the new wings are used as student and hotel rooms, while the two underground stories contain a parking garage.

ALEKSANDRA WASILKOWSKA
Park and Market, Błonie
Aleksandra Wasilkowska has been exploring “shadow architecture,” informal street trading and bazaars, for years. Her latest project, a renovated open market, is located in Błonie. For centuries, the local community has been cultivating the tradition of fairs and sales of good quality food directly from the source. The main feature of the project is biodiversity, with green islands with pine trees, hornbeams, beeches, and alders designed around the roofing.
09 08
architecture
architecture
11
KWK PROMES
Plato Gallery, Ostrava 10
The redevelopment of the city slaughterhouse, planned by Robert Konieczny and his architecture firm KWK Promes, took seven years. The team of architects preserved the valuable historical quality of the building, keeping its coarse masonry and other original elements. This was no easy feat considering the condition of the 1881 building. “It reminded me of a brick palace,” Konieczny recalls his first impression of the slaughterhouse. The character of the weathered bricks
was preserved, while large holes in the walls were filled with contemporary material. Using moving architecture, the architects turned the open holes into shortcuts connecting the interior of the gallery to the city. Art can thus literally go outside and unfold around the building. Konieczny also came up with a unique approach to the exhibition rooms, which can be separate or interconnected through the use of six original rotating walls.


Apartment, Gdańsk
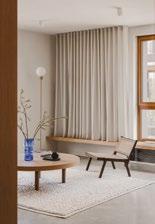
In the densely settled historic downtown of Gdańsk one can find a house containing this discreet, but very elegantly designed apartment. Numerous wooden fitted functional elements help make the best possible use of the 70 m2 available to the family residing here. Half of the apartment contains an open-plan living, cooking, and dining area, while the bedrooms and bathrooms are located in the other half. The designers used blocks of wood, stone, concrete, and a surface called microscreed to define the different spaces.
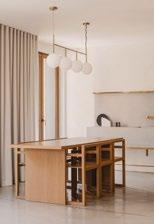 ACOS
ACOS
architecture
interior
12
KATARZYNA BAUMILLER
Apartment, Warsaw
Warsaw’s architecture suffered greatly during World War II, so it’s always a pleasure for architects and designers to work on one of the few pre-war buildings that survived. This is the case for this apartment in a century-old building in downtown Warsaw that interior designer Katarzyna Baumiller renovated for a young family who recently moved back to Poland from New York. “I deliberately juxtaposed rich plaster moldings, classical parquet floors, and traditional wooden doors with reflective tiles and color lacquered steel and glass in order to complicate the bourgeois character of the building a bit,” she explains. And “complicate” she has, not least by customdesigning much of the furniture based on abstract geometric forms and dreamy colors like lavender, pink, and indigo.

interior
design
JULIA SULIKOWSKA
Urban Coolspot
This modular system is inspired by traditional Egyptian and Mediterranean evaporative cooling inventions, exploring the potential for using ceramics in urban environments to create a cool microclimate. A thirty- to fortycentimeter ceramic cylinder, which can be variously arranged and rearranged, captures runoff water, absorbs it through its porous surface, and sends it back into “circulation” on hot summer days. The wind then carries the cooled air over the parched urban landscape.
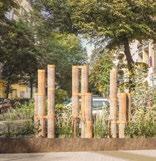
BUCK STUDIO
interior
design
ZUZANNA SPALTABAKA
Capsule Collection
In her graduation project, Spaltabaka attempted to reinterpret traditional craft techniques whose complexity has often become more important than the products themselves. The created objects were made in collaboration with fourteen artisans: carpenters, locksmiths, a ceramicist, a weaver, a spinner, and a glassmaker. Each is a story of how it was made –carefully considered joints and hand-made mechanisms are not hidden from view. The exacting process of creating the objects is reflected in the way the products are used, based on haptics and attentiveness.

One of the main motifs of the interior of the Belmonte Hotel is the circle, which is reflected in the design of the mirrors, tables, and other decorative elements and details. Semi-circular granite tiles on the floor accentuate the reception area, while spherical chandeliers made in a local glass factory and the mosaic wall composition in the corridors refer to decorative designs popular in the 1960s and 1970s. The interior is further enhanced by a color palette inspired by the mountain landscape.
 Belmonte Hotel, Krynica Zdrój
Belmonte Hotel, Krynica Zdrój
15
13
14
ICON
Team X, he advocated new structuralist concepts based on the application of variable modular elements that can adapt to any current functional and spatial requirements. This is what makes his own holiday home, one of just a small number of his projects, truly remarkable. Largely unchanged since its construction, the residence is defined by brickwork, concrete elements, and a light wooden structure terminating in a traditional saddle roof. Under the roof one finds an adjustable living space lacking any distinct segmentation and freely melding with the surrounding garden. Homemade yet sophisticated and functional innovative furniture elements enhance this intuitive example of Polish experimental architecture,
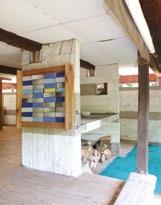

OPEN SYSTEM
Located one and a half hours northeast of Warsaw in the tiny resort village of Szumin, the house built by Polish modernist architects Oskar and Zofia Hansen is based on an innovative, flexible system for structuring and using space.
Oskar Hansen was born in Helsinki and later lived in Vilnius before settling in Poland after the war. At that time he forged contacts with several major names in Western art, including Pablo Picasso, Henry Moore, and Le Corbusier. By the 1960s he was also becoming a major figure in Polish postwar architecture and design. As a member of
 author and photos Adam Štěch
author and photos Adam Štěch
reflecting Hansen’s concept of Open Form. In this theory, he rejected conventional qualities of architecture like permanence and static forms. He absolutely rebuffed the theory that an artwork is a finished artifact, and he called on the creation of continuous creative processes arising out of people’s immediate needs. His home, built between 1968 and 1970, is the most important example of this. Today it is part of the Iconic Houses network, serving as both a museum and an artists’ residence.

POLAND
1 Hoher Dachstein soars to a height of 2,995 meters, offering breathtaking natural scenery and amazing views of the mountain peaks of Austria and Czechia.
2 The futuristic silhouette of the Bergisel ski jumping hill in Innsbruck is instantly recognizable. It has been an integral part of the Tyrolian landscape since it was completed by Zaha Hadid in 2002. 3 Perched on the shore of an idyllic lake in the Salzkammergut region, the village of Hallstatt has roots reaching far back into history. Despite the inhospitable terrain, people have been coming to the area since Neolithic times due to its large salt deposits. Mining here dates back to 5000 BCE. 4 Quirky British architect,
Archigram member, and visionary urban planner Peter Cook completed the Kunsthaus Graz in 2003. It is a unique example of bionic architecture, which merges inspiration from nature with innovative technology. 5 Vienna’s modern art museum, mumok, is at the heart of the popular MuseumsQuartier. mumok houses a collection of some 10,000 pieces, including paintings by Andy Warhol, Pablo Picasso, and Joseph Beuys. 6 Built in 1909, the façade of the Goldman & Salatsch department store was once mockingly called a manhole cover – but with it Adolf Loos defined a whole new approach to architecture.
QUERKRAFT ARCHITEKTEN | JULIA KOERNER | STUDIO KARASINSKI | PPAG ARCHITECTS | JABORNEGG & PÁLFFY | MISCHER‘TRAXLER | STOLL.WAGNER +PARTNER | PRECHT BAUMBAU | DELUGAN MEISSL | URSULA FUTURA GHEORGHE JULIA SCHWARZ | STUDIO F. A. PORSCHE | ALLESWIRDGUT | JOYJOY austria 086—099
authors Adam Štěch, Lenka Šubrtová illustrations Vojtěch Velický

1 2 3 4 5 6
A grid-like façade dotted with trees draws the eye to the newest IKEA in downtown Vienna. It is the work of Querkraft Architekten, whose design intentionally omitted a parking lot. A response to consumers’ radically changing behavior in mobility, the seven-story building aims to create a sustainable shopping experience. Some two-thirds of all Viennese do not own a car, instead opting for public transit, walking, cycling, or riding a scooter. The inspiration behind the unconventionally segmented façade, which can be easily adapted to the furniture brand’s needs, was a bookcase. Made of steel and concrete, it envelopes the building and includes terraces, open space, and rooms that the store can expand into.

JULIA KOERNER
Crystal Lamellas Vase Collection
Julia brings nature, technology, and material innovation together in Crystal Lamellas, 3D-printed vases inspired by the structure and colors of mushroom gills. To minimize the use of material, the vases are printed in a spiral into a single shell. Crystal Lamellas emphasize the singularity of nature, where no two objects are ever the same. Koerner works under the JK3D brand established in Los Angeles. This cutting-edge, womanowned company is focused on 3D printed, sustainable, and innovative fashion and decorative products.

02
QUERKRAFT ARCHITEKTEN IKEA, Vienna
01
architecture
design
STUDIO KARASINSKI
Waldcafé Thalersee
Successful Viennese restaurant owners Manuel Kopf and Andreas Knunz have created an oasis of gastronomical delight in Graz that hopes to entice people out of the city. An old inn on the Thalersee, where Arnold Schwarzenegger once worked as a lifeguard, has been replaced by a restaurant, café, and boutique hotel. Primarily composed of terraced levels leading out to the lake, Waldcafé was designed by Pittino & Ortner, while
Archiguards and Atelier Karasinski led by Laura Karasinski created the colorful 1960s-spirited interior. The new oblong two-story building stretches along the shore of the Thalersee. The dynamically offset second floor ensures that the fully-glazed interiors facing the lake are shaded when the summer sun is shining high overhead. By using lake water and solar energy, the accessible building is almost fully energy independent.
PPAG ARCHITECTS
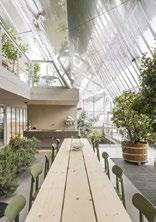
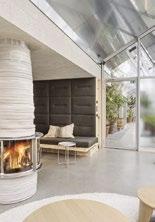
Restaurant Steirereck, Pogusch
Steirereck, a gourmet restaurant in the Austrian Alps, prides itself on its haute cuisine, sustainable agriculture, and luxury hotel services. The commission to increase capacity and update the historic building was taken on by PPAG, which successfully kept the new farmhouse at a rural scale. Organic door handles, 3D-printed sinks, and wooden slat blinds imbue the project with an ultramodern Gesamtkunstwerk dimension, transporting visitors to a lush alpine world.

04 03
interior
interior
&
The renowned architects Jabornegg & Pálffy took on the difficult task of renovating the 140-year-old Austrian Parliament. From demolition work to the thoughtful restoration of protected historic elements, no expense was spared in modernizing the building – all while preserving its historic value. The steel eagle again hangs in the National Council, and the Parliament itself is now filled with natural daylight after the old copper roof was replaced with a new giant glass cupola.

MISCHER‘TRAXLER
With its set of six glasses, mischer’traxler confronts diners with the global distribution of clean drinking water. Each glass represents a specific region and its water situation. The transparent part shows what share of drinking water is safely available, while the color base refers to limited access. The names of the regions are engraved near the rim.

Gas Station & Rehearsal Space
Klangkörper Wilten, Innsbruck
Innsbruck sports not only a golden roof, but also a copper one: Gutmann gas station has been redesigned and is now home to a new rehearsal space for the Wilten Boys’ Choir. The unconventional idea of erecting a cultural house on top of a gas station roof was tackled by Stoll. Wagner+partner. The result is a largely closed building that extends beyond the fuel pump island on the street side, exuding an air of confidence with its unbroken copper shell.
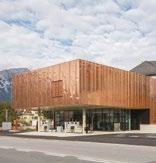
STOLL.WAGNER+PARTNER
JABORNEGG
PÁLFFY Austrian Parliament, Vienna
07 05 06
Access Drinking Glasses
architecture design interior
08
PRECHT, BAUMBAU
Restaurant Steirereck in Pogusch is one of Austria’s most well-known culinary destinations (see above). To offer its guests something extraordinary in terms of accommodation, the Reitbauer family has built several original lodging houses just a short walk away from the restaurant. Four are treehouses offering beds for two to three people. The wooden-clad log-like round bodies offer lookouts that resemble a periscope. A living area, sleeping area, and full bath are spread out over three levels connected by a spiral staircase. The sleeping area offers a beautiful natural cinema, as guests look from the forest right out onto a meadow. Called “Bert,” the new modular accommodation unit was designed by Precht and Baumbau and produced from bent cross-laminated timber to minimize the environmental impact.
 Bert Tree Houses, Steirereck am Pogusch
Bert Tree Houses, Steirereck am Pogusch
architecture
After several conversions in the past decades, this late nineteenth-century three-story villa is once again being used as a residential building. By deconstructing the northern façade oriented towards the garden, the villa took on an entirely modern form. The new visual appearance is characterized by wooden slats and projecting alcoves and balconies. The roof was rebuilt in the same geometry, using generous glazing and creating a new outdoor space.

URSULA FUTURA
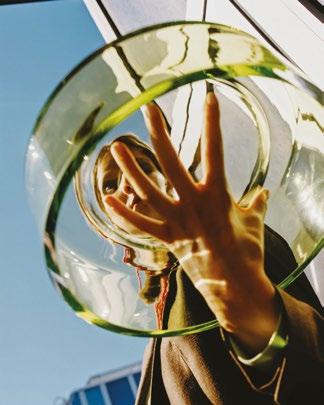
The mission of the collection is to draw attention to everyday moments of wonder and change perspectives on ordinary things. Rainbows, morning fog, shimmers of color created by sunlight, a bursting soap bubble, reflections in the sky – all are natural phenomena that trigger emotions. Phenomena recreates these sensory experiences, capturing their fragility and challenging the viewer to consciously perceive moments of wonder through glass objects and the interplay of material and light.
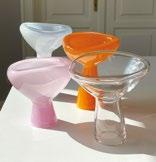 Phenomena Glass Collection
Phenomena Glass Collection
10 09
DELUGAN MEISSL Villa M, Vienna
architecture
design
design
11
GHEORGHE
Puzzle Link Apartment, Vienna
In its renovation of an attic apartment in Vienna, architecture studio Gheorghe inserted two triangular cross-laminated timber structures into the space. The top floor, which is located in a historic building in Vienna's 13th district, was designed to support interaction between a couple and their children. The structures are made up of 698 planks and include shelving, storage space, and seating areas with tables which can be accessed via wooden steps. In the transformation, the original historical features of the space were preserved – such as the Viennese tiles from the building’s original stairwell. The client had saved and stored the tiles, which were cleaned and used for the floor of the raised indoor platform running alongside the terrace.

Simiæn’s niche products were created out of a deep devotion to foods and a desire to create new perspectives on the question of what and how we should eat in the future. Designer Julia Schwarz explores the symbiosis of edible and inedible organisms. Her collection captures the obscure taste of lichen as an inconspicuous edible plant with great potential as a source of nutrition. Extremely beautiful and often confused with moss, lichen can be considered a superfood, Julia explains.

interior
JULIA SCHWARZ
Drinkware Collection for Simiæn
12
STUDIO F. A. PORSCHE
Tondach V11 Roof Tiles
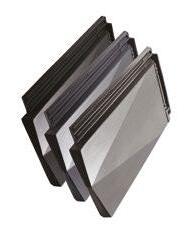
Roof tiles are also a product somebody has to design. Studio F. A. Porsche’s unparalleled roof tile design for Tondach, an established Austrian roof tile maker, presents an impressive interplay of shadow and light on a uniquely V-embossed flat tile. It is a perfect expression of timeless design without compromising the merits of the humble clay roof tile.
15
JOYJOY
Rental Apartment, Košice
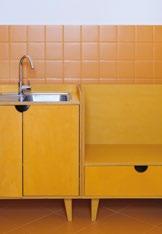
Studio Joyjoy remodeled an apartment resulting in a minimalist, playful space open to modern life in the center of the city. The green bathroom contrasts with the white plumbing fixtures, while the bold orange in the kitchen supports the appetite and creativity. The colors used for the customized furniture spill onto the floor, optically dividing individual parts of the apartment. The original wooden parquet floors and refurbished doors act as a uniting element throughout the interior.
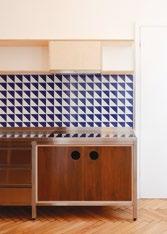
ALLESWIRDGUT
Račianska Residential Tower, Bratislava
Encounters instead of loneliness. Activity against stagnation. Visible from afar, the residential complex is composed of a twentystory north tower, a seventeen-story south tower, and a connecting eight-story central building built in the middle of a brownfield site in northeastern Bratislava. Austrian architecture studio AllesWirdGut structured the façade with distinctive orthogonal enclosed balconies, attracting the eye with its design and functionality. The architects believe that the design will outlast short-lived fashions and be a model to emulate.
 interior
interior
13 14
design architecture
TYPO
One of the world‘s first mass-produced planters made with 3D concrete printing technology, designed primarily for public spaces.
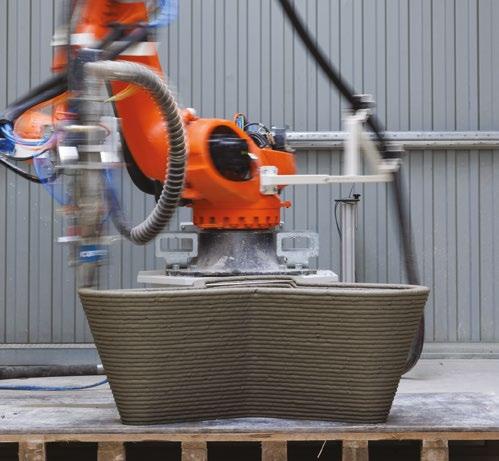
Design: David Karásek, Michael Tomalik
GREENING URBAN LANDSCAPES WITH PRINTED PLANTERS
We make cities smart and beautiful www.mmcite.com
FIVE GENERATIONS OF ARTISANS
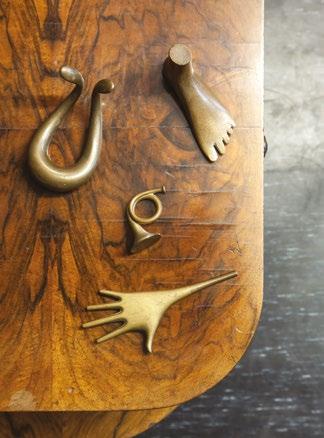
After more than half a century, a forgotten legend of Viennese design, arts and crafts has returned to the limelight. The work of designer and artisan Carl Auböck, a member of the second of five generations of artisans, designers, and architects in the Auböck family, has recently become highly sought-after by collectors. Family patriarch Carl Auböck followed the Vienna Secession’s decorative but strictly geometric approach to applied art. But in the 1930s it was his son, Bauhaus graduate Carl Auböck II, who steered the family brand

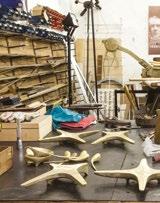
ICON
away from Art Deco and towards the avantgarde, which came into full bloom in the post-war period. Carl Auböck II embraced the optimism of the time and the principles of international modernism in his decorative art objects and his brand began to prosper, selling everything from functional items like book stands, bowls, and vases to lamps and small pieces of experimental furniture. His objects display a sophisticated decorative approach combined with artisanal precision with materials, especially precious metals, plus formal picturesqueness and a unique sense of humor. This is personified in his iconic fish-shaped bottle opener, with a fish body cut out of steel and wrapped in a wicker handle, and his low tables made of raw pieces
author Adam Štěch , photo Michal Šeba
of wood that he often collected along the banks of the Danube. The next Carl continued in his father’s work in the 1960s and 1970s. Then the workshop was long forgotten, its charm rediscovered by art collectors. As a ruthless battle for historical artifacts unfolded, the fourth in the Auböck family line, named Carl of course, decided to synopsize his family’s legacy. He began to organize an archive at the company’s original premises and he renewed production of several objects. He initiated collaborations with contemporary designers, resurrecting the master craftsmanship of the Auböck family. And it will be continued by his son Carl – the fifth generation.



AUSTRIA
1 Twentieth-century Hungary was literally an incubator for the world’s most talented artists. Hungary was the birthplace of not only Bauhaus masters Marcel Breuer and artist László Moholy-Nagy, but also Op-Art and kinetic art pioneer Victor Vasarely, whose museum in Budapest is well worth a visit. 2 Before the war, Lupa Island on the Danube near Budapest was a weekend paradise for the Hungarian elite. A symbol of the Hungarian modernist movement, Lajos Kozma’s 1935 house has appeared in numerous international publications. 3 Dramatically dominating the broad Danube in the country’s capital, the Gothic Revival Parliament building was built in 1885–1904 by architect Imre Steindl. 4 The
first-rate design of the Budapest Metro is certainly an outstanding achievement of contemporary Hungarian architecture. The concrete stations want for neither generous proportions nor a strong sense of artistry. The studio responsible for the stops along the new M4 line was Spora Architects. 5 The Hungarians do love their Balaton. Recreation and tourism in and along the lake demand modern infrastructure, such as Studio A4’s nicely executed multifunctional pavilion. 6 The most celebrated Hungarian architect of the twentieth century is Imre Makovecz, whose wooden buildings merged folk architecture with organic postmodern art – as can be seen in his church in Siófok, consecrated in 1990.
STUDIO | MISTUDIO
NAPUR ARCHITECT
KONKRÉT
| GOBI
STUDIO ARKITEKTER
STUDIO FRAGMENT
MIHÁLY / STUDIO DMB | SARAKELE / CONCRAZY | LINE & ROUND GUBAHÁMORI | MINUSPLUS | ARCHIKON ARCHITECTS | ENIKŐ JUHÁSZ
100—113
authors Tereza Finková, Adam Štěch, illustrations Vojtěch Velický
KETTŐPERA
|
|
STUDIO SARAKELE
DESIGN |
|
BALÁZS
hungary

1 2 3 4 5 6
MISTUDIO
31b Apartment, Budapest

Classical yet modern; generous yet pure. That’s the breathtaking interior of an apartment in a 1909 Art Nouveau building in Budapest’s District II. The architects at Mistudio achieved a strong effect without fundamentally changing the original layout, which naturally adapted to a contemporary lifestyle. The selection of materials and colors harks back to the 1910s and is based on subtle contrasts. The Italian Alfalux terrazzo matches the large blue and beige bathroom tiles and fitted customized oak furniture. The granite counter in the kitchen is almost artlike. The Artemide brand lights pair well with the contemporary paintings and prints on the walls.
KETTŐPERA STUDIO
A15 Villa, Budapest
This brick building was declared the Best Single-Family House in the prestigious House of the Year competition. Located in the hills of Buda west of Budapest, in a neighborhood dotted with historic villas, the A15 Villa fits in well with its use of fine materials and clean lines. Geometric openings are cut into the monolithic construction, which copies the complex topography of the parcel, breaking up the building and bringing light into its rooms. Although the house is quite exposed, it is protected from its surroundings.

02
01
interior architecture
03
NAPUR ARCHITECT
Museum of Ethnography, Budapest
Since opening last May, the Museum of Ethnography has collected several well-deserved awards. Located in Budapest City Park, it is part of Liget Budapest, Europe’s largest cultural urban development project. In the international competition for the museum, Naput Architect beat out such names as Zaha Hadid and BIG. The winning project is marked by its dynamic yet simple design, harmonizing with the park environment
while communicating with the urban texture of the surrounding area. Gently curving lines allow the building to act as a gateway connecting the city with the park. Sixty percent of the building is underground; the elegant roof and transparent above-ground structure allow it to blend with the surroundings in terms of scale. The roof has also become a pleasant community space.

architecture
KONKRÉT STUDIO

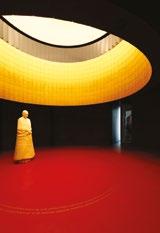
Mindszentyneum, Zalaegerszeg
In Greek mythology, death is equal to forgetting. Art tries to counter this assumption by preserving the actions of exceptional individuals and heroes through various means. And thus a memorial and pilgrimage site celebrating the legendary Cardinal József Mindszenty was opened in the town of Zalaegerszeg. The “Mindszentyneum” is next to the renovated Göcseji Museum and organically fits into the city’s cultural space. The logic behind the current building’s façade follows the logic of historical architectural traditions by exploiting the potential of modern materials – in this case, specially coated aluminum. Inside, the layout of the Mindszentyneum recalls a monastery: the enclosed sacred space offers the opportunity to delve into oneself, symbolically underlined by a tree planted in the small courtyard. A monastery layout is also evoked by the closeness, intimacy, and equality of community life.

04
interior
SARAKELE
Cotangens Outdoor Furniture

Designer Sara Kele presented Cotangens, her “post-Covid” collection of outdoor furniture, at this year’s Design Week in Milan. Its modern graphic character is formed by elegant and unobtrusive geometric shapes combined with the shadows they cast. The exciting transparent design recedes into the background and makes way for the beauty of nature, allowing the furniture to fit into any space without spoiling its ambiance. An earthy color palette and structured fabric also suit the individual pieces.
07
STUDIO ARKITEKTER
Poke Bowl Bistro, Budapest
interior
Architect Viktor Czap established his studio only recently, but he’s on fire. He’s designed the interiors of SmartApart and Neptun hotels, Veritas wine bar, and the Michelin-starred 42restaurant & bar in Esztergom. Although his style is immediately recognizable, in every design he can adapt to the client’s needs. While the luxury restaurant is like something out of The Great Gatsby, the poke bistro in downtown Budapest plays with large blocks of color and the reflection of the small space in the huge mirror-finish bar.
The objects Gabor Gobi creates are part of a natural cycle inspired by upcycling, hygge, wabisabi, slow living, and the like. In his interpretation nothing disappears, but various forces create new things from the old. His Torch table lamp is part of his larger Erosion collection: used materials are reused, repurposed, salvaged from scrapyards, collected from the streets and demolition sites.

“Creating new objects from these materials are the real challenge and joy. Exploring the possibilities and limits of repurposed materials is a way forward for a sustainable life,” Gobi explains.

GOBI DESIGN
Torch Lamp 05 06
design interior design
BALÁZS MIHÁLY / STUDIO DMB
In their Greek Catholic Museum, architect Balázs Mihály and studio dmb designed a museum with a distinct eye for architecture. Nor is the exhibition space white box; it is dimly lit by natural light that penetrates through nine niches regularly spaced on the front façade. The rich interior of the religious history museum suits the exhibited artefacts very well.
STUDIO FRAGMENT
Faculty of Health Sciences, Semmelweis University, Budapest
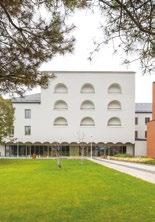


The new annex to the Hultl House fills a nearly 120-year-old empty lot with masterful ease. It finishes the missing corners of the building complex and encloses the courtyard with a uniform square wall, forming its new utilitarian and aesthetic quality. The institution is also a passageway, facilitating its use and reinforcing the identity of the place. Despite the dense surrounding infrastructure, there is a cheerful atmosphere of surprisingly bright
and spacious rooms inside, which is enhanced by the use of neutral natural materials on the outside walls. The fine concrete and perforated metal surfaces with a sense of refined unadorned durability on the outside, combined with a polished terrazzo, exposed concrete, wood coverings, and beautifully finished furniture with original color frames on the inside, complete the harmonious image of a new alternative institution tailored to the university community.
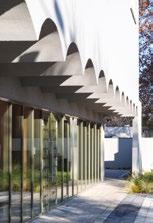 Greek Catholic Museum, Nyíregyháza
Greek Catholic Museum, Nyíregyháza
09 08
architecture
architecture
SARAKELE / CONCRAZY
The Repeta collection offers a range of restaurant industry objects whose main asset is both material and ideological sustainability. With a name that already alludes to circulation, Repeta is a new joint project between Sarakele and Concrazy that was developed at the HFDA DesignLab incubator. While working on the project, designer Sarakele and producer Concrazy put a lot of emphasis on material experimentation.
The main concept behind the collection is to give new life to waste materials, such as building rubble and organic waste, by creating new combinations from them. Layering various mixtures and alternating polished and raw surfaces bestow the objects with a unique character. This technique turns a base for a mirror or a water trough made of geometric shapes into abstract artefacts.
 Repeta Collection
Repeta Collection
10
design
architecture
GUBAHÁMORI
Single-Family Home, Remeteszőlős

Rising up at the foot of the Buda Hills, this house counters contemporary building trends and suburban needs with a scale, substance, and materials that are more restrained, creating an intimate relationship with the surroundings. The main theme of the architectural composition is that it divides the site into two courtyards of different sizes and features: a smaller enclosed courtyard at the entrance and an open rear courtyard, which is accessed from the rooms and living area and hidden from the street.
11
LINE & ROUND
Dedas Seating for Public Spaces

design
The Dedas collection is one member of the wide family of Burnt Geometry products and is the first product you can order from Line & Round. Its design evokes the artworks of Enamel Art Camp, a Hungarian architectural group active in the 1970s, and revives the ideas of the Bauhaus movement. The backrest and seat panels are modular so you can create multiple configurations. The unusually high armrest provides privacy in an open space, and its double thickness reduces noise. The Lego-like structure makes it possible to easily replace the upholstery, extending the lifespan of the product. The furniture aspires to sustainability, as evidenced in the fabric, foam padding, and surface treatment used.
12
MINUSPLUS
This conversion of a 1960s industrial hall into office space sensitively bridged the gap between historic preservation and contemporary needs both aesthetically and in terms of energy consumption. It can be interpreted as a multiple reuse that has elevated the building to the level of “valuepreserving recycling.” The architects first demolished the 1980s annexes and gutted the interior. At its center they installed a new structure, a greenhouse, shifting the original interior design project towards interior architecture.

ARCHIKON ARCHITECTS
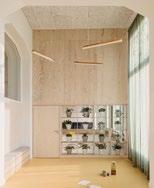
PannKa Community Center, Budapest
Created inside a 1911 residential building with extremely high ceilings, huge entrance portals, and sweeping views of the Danube, this play and community center first opened in June 2022. It has two rooms where various teacherled activities take place (including singing, dancing, arts and crafts), with an open play area at the heart of the center. A key aspect of the concept was to create interesting visual and physical connections between the spaces.
A lamp that casts candlelight. That was the goal of Enikő Juhász, a Hungarian designer who presented her object at the Łódź Design Festival in late May. The shape of the light fitting magnifies the tiny light, diffusing it through the space with an LED light source. Both natural and artificial light are present in the luminaire, complementing and supporting each other. The flame of the candle provides a warm light effect, and the LED source adds intensity and brightness..
 Construction Company Office, Budapest
Construction Company Office, Budapest
14 13 15
ENIKŐ JUHÁSZ Candlamp
interior design
interior
ELEGANT LIVING IN THE INTERWAR PERIOD

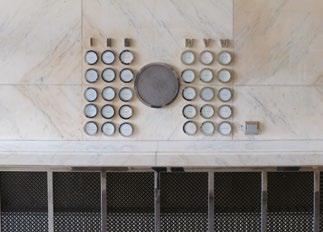
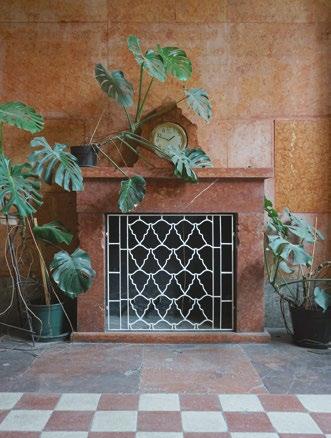
Budapest witnessed dynamic urban development during the interwar era. Construction boomed throughout the city, especially apartment buildings that had to meet the severe postwar housing crisis. A number of architects advocating a new style of living thrived here. Whereas artists of the 1920s were more influenced by the Art Deco of the West, pure Functionalism ruled Budapest in the following decade. Independence and the search for a new national identity stimulated architects to combine Art
ICON
Deco with elements of local traditions and folklore. Like the Czechoslovak “national style” of Rondocubism developed by Pavel Janák and Josef Gočár, Hungarian Art Deco was influenced by traditional national elements – although several buildings in Budapest from this period are more cosmopolitan in character. Splendid apartment buildings for the middle and upper class can still be found in most neighborhoods. Magnificent entryways and spacious lobbies are particularly noteworthy. The elegantly curved railings and radiator covers in buildings by architects István Medgyaszay (1) and József Málik (6) perfectly embody French Art Deco. In contrast, Functionalist buildings from the 1930s were authored by progressive architects familiar with the
author and photos Adam Štěch
1 2 3
contemporary avant-garde, such as Farkas Molnár, Lajos Kozma, Béla Hofstätter, and Ferenc Domány (2). The latter two designed several monumental residential complexes notable for their rounded corners, long bands of windows, and massive angular dimensions. Pink marble and chrome on railings, lamps and doorbells (3) only add to the elegance of the entrance lobbies, which would surely charm even detective Hercule Poirot. Farkas Molnár (5) achieves even more expressive and daring details in his apartment buildings, with abstract patterns of polychromatic opaxite glass reminiscent of a László Moholy-Nagy painting (4)..
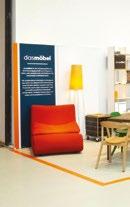
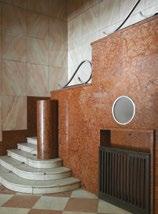


HUNGARY
5 6 4
energy from synergy
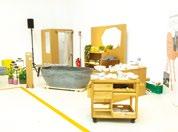
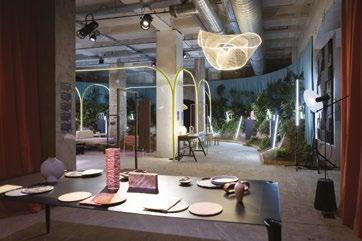
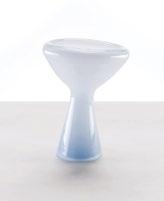
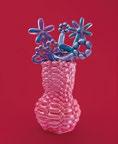

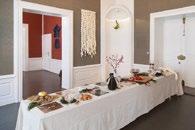
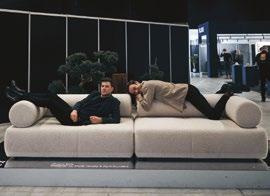 author Eva Slunečková
author Eva Slunečková
It’s seven a.m. in the overnight train, I’ve got a little bag of two bread rolls and a cute little jar of jam, and I’m in pure bliss. I’m just rolling into Budapest and while I was eating breakfast, the Danube and the colorful foliage zoomed by my window. Even though it was a chilly October day, I wasn’t making the trip to go soak in the spa. Instead I came to compare how Czech design measures up to the Central European competition. I’ve been following the Hungarian Fashion & Design Agency for several years now, and on paper they look fantastic. One event that the agency and its main curators, Gáspár Bonta and Arpad Keresztury, have been sponsoring for the past three years is 360 Design Budapest. The show is similar in ambition to Prague’s Designblok –connecting local design with the international scene and proving that borders on maps are an obsolete concept. Slovak, German, Austrian, as well as British and Greek artists often exhibit alongside their Czech counterparts in Prague. The situation is similar in the Hungarian capital, with a greater focus on artists from the Visegrad Four (Hungary, Poland, Slovakia, and the Czech Republic), but also Ukraine and Lithuania. This principle allows one to view the international context through the works of local artists and to get a broader picture about their quality, depth, and unique features in direct comparison with select foreign projects. And during this design trip, it was the differences that surfaced.
Once inside Dutch architect Kas Oosterhuis’s Whale, a surprise awaited me for several reasons. The curators approached the exhibition as a whole, placing works from throughout Europe into five different themes and making their own interpretations. The artists here had no influence on the installation, only the products they
selected. Given the exhibition concept, I looked forward to an international crowd, engaging side events, and progressive installation architecture. Although all the boxes were checked and the exhibition was visually impressive, the range was so small that I saw everything down to the last detail in a little less than an hour. But there were a few trends that stuck in my mind and went on to become hits just months later, like the multifunctional design of Variedo, Slovakdesigned cabinets that you can build yourself from a few parts, or the infinitely upcyclable metal furniture by Polish design legend Oskar Zieta. I took a few lessons home with me from Budapest – products from different countries fit together and complement each other nicely. But is so little being created in Central Europe? It can’t be! And so, in my search for the competitiveness of Czech design, I moved on to Vienna, where the Blickfang Designmesse was happening at the MAK. But of the inspiring installations there was not a trace. This is all about wheeling and dealing. Have you got that in another color? How much does that cost? Where do you make it? How many can you make per month? These and similar questions swirled around the exhibition halls, all while the questioners probed and prodded to see how strong the chairs, how sturdy the desks, and how heavy the vases were. The exhibitors were arranged in neat lines, obediently responding and handing out business cards. Vienna means business. Several Czech reps whose pieces I’d seen a few days earlier three hundred kilometers away at Designblok and 360 Design Budapest – Master & Master, zeitgeist. limited, and Fleysen – agreed with this assessment.
Apart from the Czechs, what caught my eye at the MAK was Ursula Futura, an Austrian glass accessory brand. After exchanging a few words, I learned that their candlesticks, vases, and glassware are produced in Nový Bor. I was reminded of The Mama, a glass totem that Polish designer Malwina Konopacka made in North Bohemia four years ago for Designblok. Designers Janský and Dunděra contributed to the Polish brand
Kler – their Cheers sofa recently won awards at the Brussels Furniture Fair and from the German Design Council. And these are just a few Central European collaborations that have come about thanks to Designblok. Established brands are often on the hunt for young talents, who make up a significant share of the exhibitors due to the international graduation projects competition. People come to Prague for inspiration and young creativity. Alongside Designblok, Warsaw Home & Contract is one of the largest design weeks in Central Europe.
The festival in Warsaw is probably closest in concept to Milan Design Week, at least its official part in the exhibition halls on the outskirts of the city. Here, too, I came across Oskar Zieta, but besides him I also saw Dezeen founder Marcus Fairs, star designer Tom Dixon, renowned Italian artist Matteo Cibic, and Italy’s Moroso, which as a rule never travels beyond Italy’s borders except for few select festivals. And yet the seats at the talks given by these stars were half-empty. The verdict therefore is: Poland can pull in big names and exhibitors, but the audience isn’t ready for them yet. That’s something we all have in common in Central Europe – an enormous reservoir of talent and potential, but education is foundering, the public doesn’t consider design to be a normal part of their lives, plus they tend to avoid trade fairs. But this circuit run confirmed to me that art and design in Central Europe knows no boundaries. Neither political nor psychological. And that the aesthetics of the ethnic groups who once lived under the Austro-Hungarian monarchy are extremely close to one another. Now let’s work on connecting to one another and let’s make the most of the synergy! Perhaps one day we’ll make names that are as strong as Scandinavian or Italian design.
must–read No 05
shifts
Central Europe has played a very important role in the development of modern design and architecture. For various historical circumstances, in the early twentieth century many artists born in the former Austria-Hungary found themselves in faraway lands where they could innovatively apply their experience from avant-garde Europe. One of these lesser-known pioneers is architect Alfred Preis, who
made his way from his native Vienna, where he was primarily influenced by the work of Adolf Loos, to Hawaii. For the first time, the new book Displaced looks at the life and work of this important exponent of Hawaiian modernism with Central European roots, whose projects include the USS Arizona Memorial at Pearl Harbor.
Published by Doppel House, doppelhouse.com.
 author Adam Štěch , photo Petr Karšulín
author Adam Štěch , photo Petr Karšulín
DONGO | design Studio Segers
Dongo is a versatile outdoor modular sofa that offers endless possibilities for combinations. This flexibility makes it the perfect choice for outdoor spaces of any size and shape.
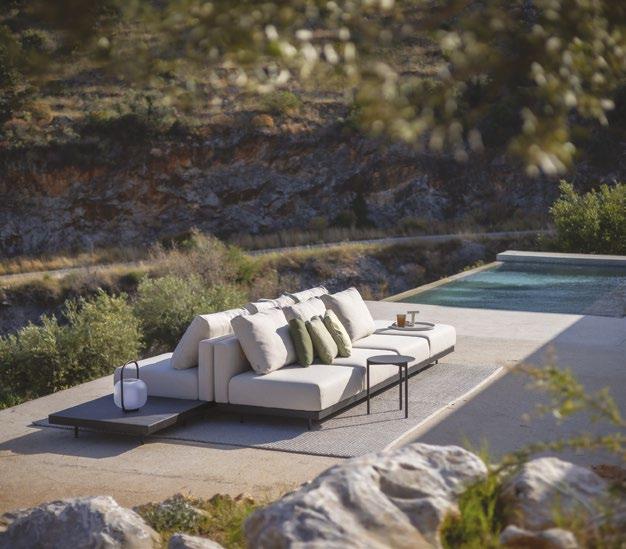
Todus showroom
Na Zátorách 5
Prague 7
www.todus.cz
































































 The Ultimate Electric Driving Machine
The Ultimate Electric Driving Machine





























 photo Huffton+Crow, archiv Studio Libeskind
photo Huffton+Crow, archiv Studio Libeskind
































































 author and photos Adam Štěch
author and photos Adam Štěch










 interior
interior





 ACOS
ACOS



 Belmonte Hotel, Krynica Zdrój
Belmonte Hotel, Krynica Zdrój


 author and photos Adam Štěch
author and photos Adam Štěch










 Bert Tree Houses, Steirereck am Pogusch
Bert Tree Houses, Steirereck am Pogusch


 Phenomena Glass Collection
Phenomena Glass Collection





 interior
interior




















 Greek Catholic Museum, Nyíregyháza
Greek Catholic Museum, Nyíregyháza
 Repeta Collection
Repeta Collection




 Construction Company Office, Budapest
Construction Company Office, Budapest













 author Eva Slunečková
author Eva Slunečková
 author Adam Štěch , photo Petr Karšulín
author Adam Štěch , photo Petr Karšulín


