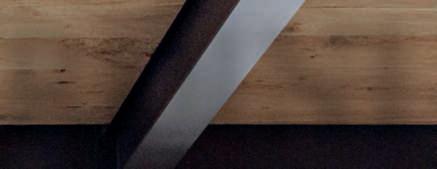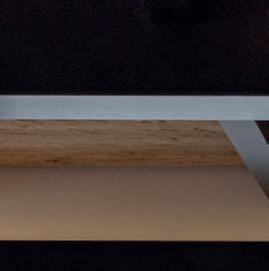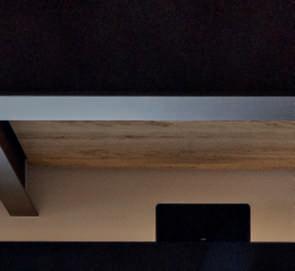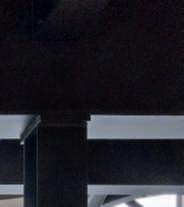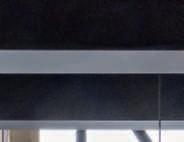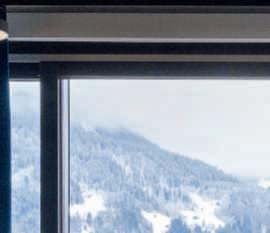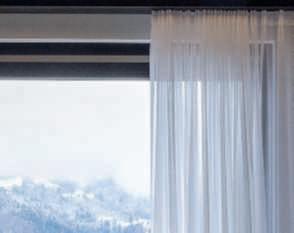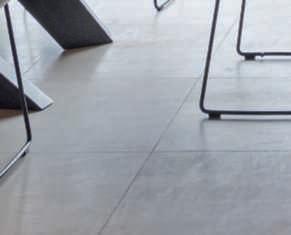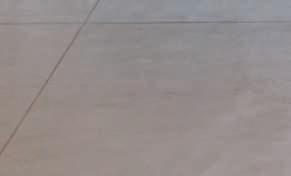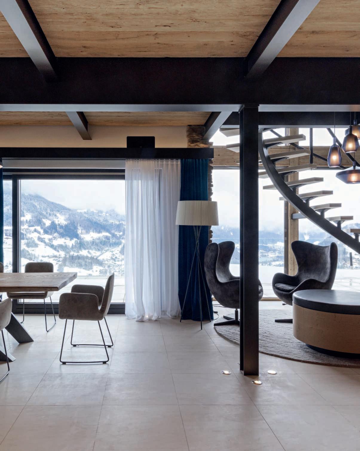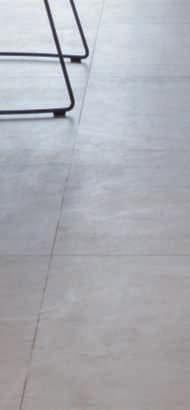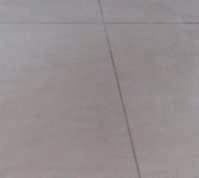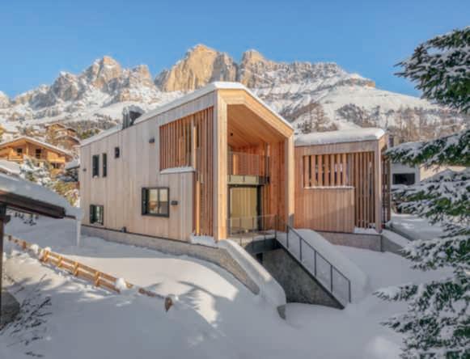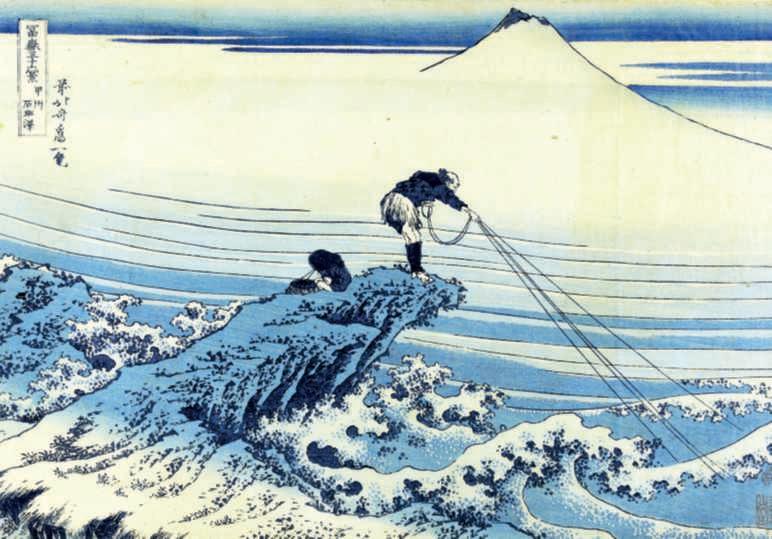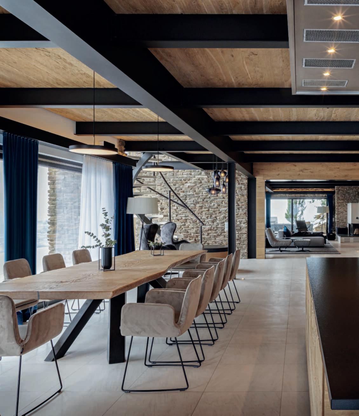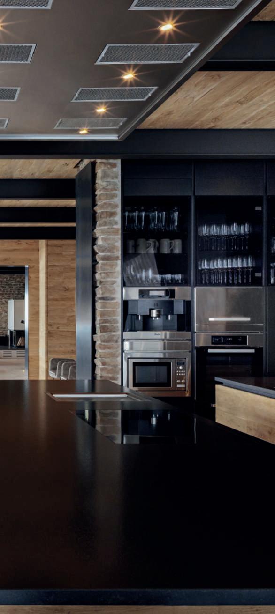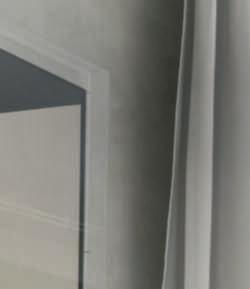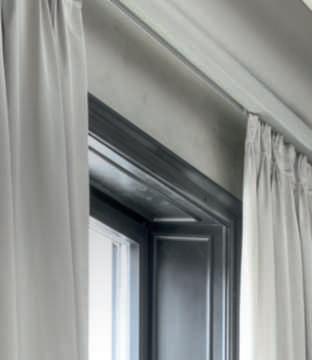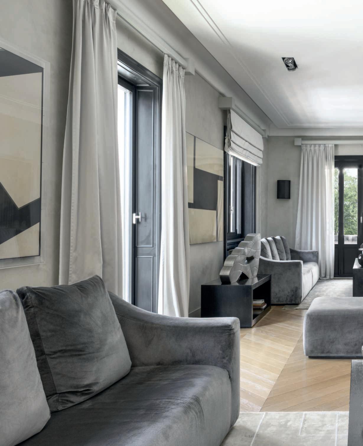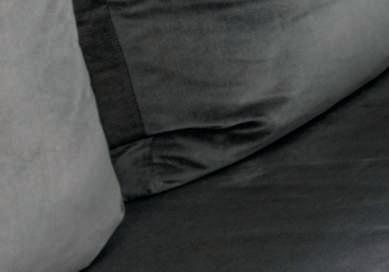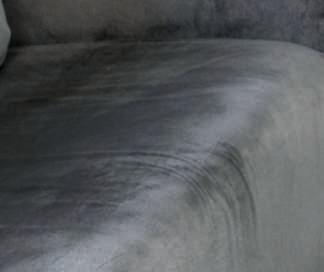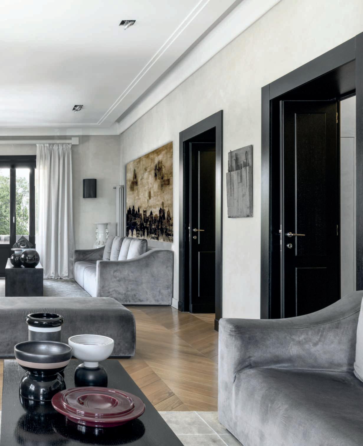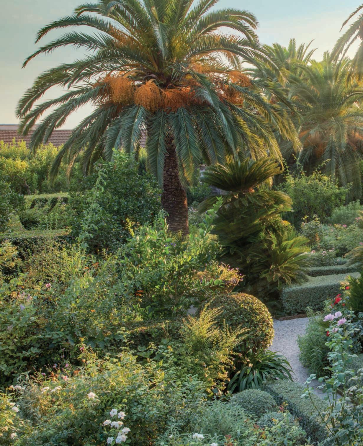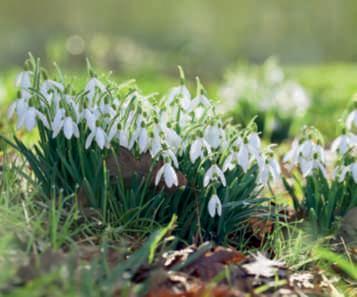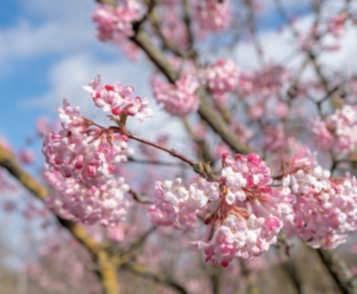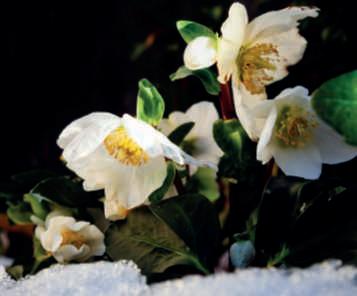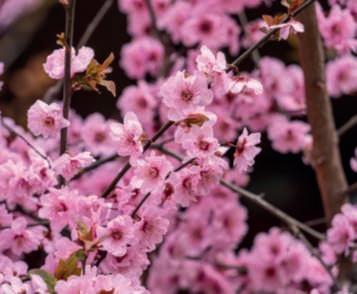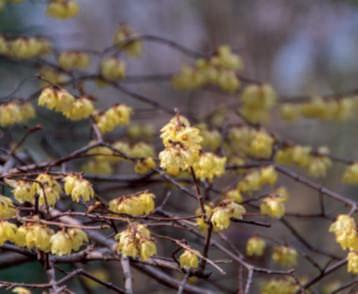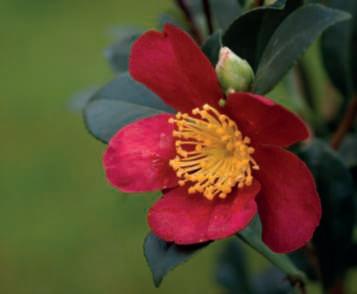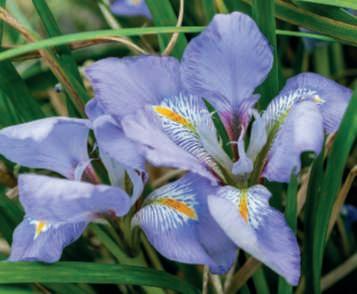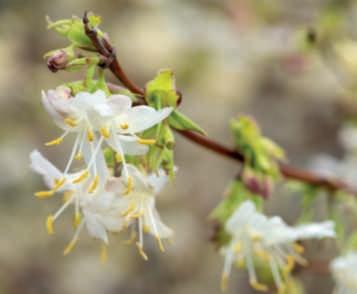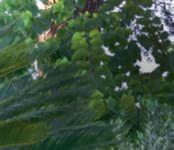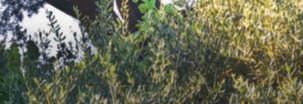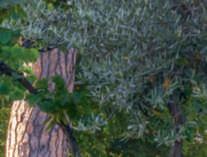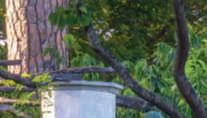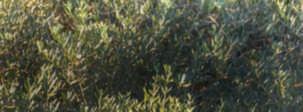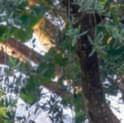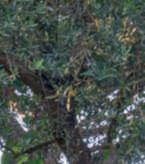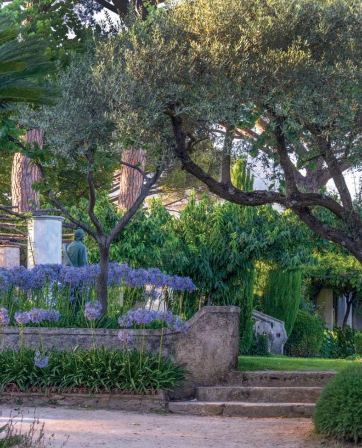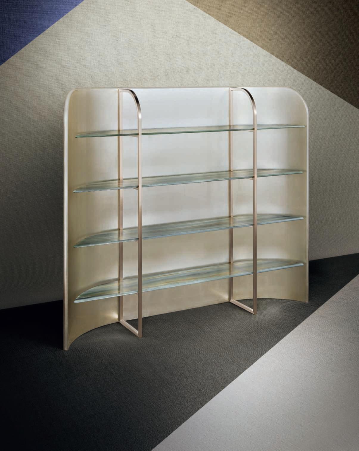EDITORIALE
di Marco Miglio
Il fascino
dell’inverno
Villegiardinicelebralastagionepiùfreddadell’annoconservizie rubrichechelaraccontano,dalpuntodivistadeldesign,dell’architetturaedelverde.Apartiredadueprogettitralevettealpinefirmatimonovolumearchitecture+designche,attraverso linguaggiestilidellacontemporaneità,hannorivisitatolatradizione del classico chalet. Spazio anche al design, con un’insolita selezione di arredamentooutdoorpensatoperunutilizzoadaltaquota,ancheinquestoperiododell’anno,eallepiante,conuna Collezionedelmese dedicataallefioriture invernali.Oltreaquesto,inedicolatrovereteilnostroconsuetonumerospeciale dedicatoaGrandiGiardiniItaliani,ilnetworkdeipiùimportantigiardiniaperti alpubblico,storiciecontemporanei,cheviregaleràunviaggioinunpatrimonio di arte e cultura botanica unico al mondo, attraverso le immagini dei migliori fotografi.Un’occasione per trascorrere le festività all’insegna della bellezza! l
Wintercharm. Villegiardinicelebratesthecoldestseasonoftheyearwithfeaturesandcolumnsrecountingitfromthepointofviewofdesign,architectureandgreen.Startingwithtwo projectsamongtheAlpinepeakssignedbymonovolumearchitecture+designthat,through contemporarylanguagesandstyles,haverevisitedthetraditionoftheclassicchalet.Spaceis alsogiventodesign,withanunusualselectionofoutdoorfurnituredesignedforuseathigh altitudes,evenatthistimeofyear,andtoplants,witha‘Collezionedelmese’ dedicatedto winterblooms.Inadditiontothis,onnewsstandsyouwillfindourusualspecialissuededicatedtoGrandiGiardiniItaliani,thenetworkofthemostimportantgardensopentothepublic,bothhistoricalandcontemporary,whichwilltakeyouonajourneyintoauniqueheritage ofbotanicalartandculture,throughtheimagesofthebestphotographers.Anopportunityto spend thefestive season in the name of beauty! ■
, la poesia del quotidiano
KatsushikaHokusai(1760-1849),ilpiùimportantepittoree incisoredelperiodoEdo(1603-1868),nacqueinunperiodo segnatodall’effervescenzacreativadellacorrenteartistica dell’ukiyo-e ,letteralmente“immaginidelmondofluttuante”. Attraversolostrumentoespressivodellastampaxilografica, gliartistidell’epocasiproponevanodirappresentareunarealtàeffimerache nonafferravamailasostanza,mainvitavaacoglierelabellezzafugaceche sicelaneimomentidipiacere:nell’estasidiunfenomenonaturalecherapiscel’animaoneldolceabbandonoalsorsodi sake .Hokusaivienespesso equasiunicamenteassociatoaunodeisuoicapolavoripiùnoti, LaGrande OndapressolacostadiKanagawa .Nonostantel’indiscutibilevaloreelafama universalediquest’opera,sarebbeingiustoeriduttivocircoscrivereaessala vasta e poliedrica esperienza artistica del maestro. Lamostra, Hokusai,inprogrammapressoilPalazzoBludiPisafinoal23febbraio2025,sièpropostadioffrireunavisionepiùampiaesfaccettatadell’universocreativodell’artista,conoperedivariogenereprovenientidalMuseo d’ArteOrientaleEdoardoChiossonediGenovaedalMuseod’ArteOrientale diVenezia.Lospazioespositivosiapreconlasuaproduzionepiùcelebree prolificaincentratasullestampedivedutediluoghinotiomeishoconrappresentazioniditempli,ponti,cascateepaesaggi.Un’attenzioneparticolareviene
KATSUSHIKA HOKUSAI
In questa pagina, Kajikazawa nella provincia di Kai, dalla serie Trentasei vedutedel monte Fuji, 1830-1832circa. Silografiapolicroma (Nishikie). Proveniente da Museo d’Arte OrientaleEdoardo Chiossone Genova. © Museo d’ArteOrientale Edoardo Chiossone Genova
Inquestepagine,l’ampio open space con cucinaaisola e areadining.Sullosfondo,il livingspace
On these pages, the large openspace with kitchen island and diningarea. In the background,the livingspace
alle esigenze di ciascuno, accoglieun camino come da tradizione alpina. Ogniangoloèimmaginatoperessereunospazioincuirilassarsieammirareilpaesaggiocircostante.Comel’areadedicataalbenessere,vero cuoredellacasa,postaalpianoinferioreecompostadaunagrandevasca centraledallaformapoligonale.Èunospazioraffinato,fulcrodelleattivitàdisvagopertuttalafamiglia,incuiilcolorediventaprotagonista.Il neroprendeilsopravventooccupandointeresuperficiealternandoun giococromaticosupianidiversi,resopiùsofisticatodaunostudioilluminotecnico con luci a led. Il rivestimento delle pareti e del soffitto si pone acontrastodelpavimentochiaroedelbluintensodell’acqua,unlegame conl’esternovolutamenteaccentuatodagliarchitettidaampievetrate continue che fanno entrare la natura negli spazi interni. l
Thespectacleofthemountains. Achaletofessentiallines,nestledamongthe peaksoftheAustrianAlps,offersanuninterruptedconnectionwiththelandscapethankstoitsexpansiveglasssurfaces. Nature teaches the art of slowing down, ofsavouringtheshiftinglightandcolours,andofrediscoveringenergythroughan authentic and precious connection with thelandscape. The soft, sinuous forms and intensehuestransformthescenerywitheveryseason,fosteringaconstantdialogue withthelivingspaces.RetreatingtoAustria’ssoaringpeaks—thispredominantly Alpinecountryiscomposedofmorethantwo-thirdsmountainranges—feelsakin tolivinginparadise.ArchitectsSergioAguadoHernández,AstridHasler,andDiego Preghenellaofthedesignfirmmonovolumearchitecture+designinterpretedthis symbioticconnectionbyrefiningboththeaestheticsandfunctionalityofathree-storeychalet,definedbyitslinear,modernstructure.Centraltotheprojectistheuse ofnaturalandcontemporarymaterials,thecreationofacomfortablespaarea,and theincorporationofexpansiveglasssurfacesonthewesternandsouthernfaçades thatframethebeautyofthemountains.Theseopeningsfloodthedomesticenvironmentwithvibrant,profoundlight,enhancingthevisualcontinuitybetweenindoors and outdoors. Depending on perspective and the angle of the sun’s rays,theinterior spacestakeonnewpersonalities,becomingtheoasisofwell-beingsodesiredbythe owners,whosoughtaholidayrefugefarfromthefreneticpaceofthecity.Akey designelementliesintheinterplayofmaterials:thewarmpresenceofoakwood andnaturalstone,clearreferencestoatypicallyAlpineatmosphere,contrastswith therigidityofblackmetal,whichintroducesadistinctminimalaestheticwhileaccentuatingthegeometryofthespaces.Theceilingbeamsinthelivingarea,restored fromtheoriginalstructure,weretreatedwithadarkerstain,allowingthemtostand outagainstthepalewoodenceilingplanksandparquetflooring.Theconsiderable ceilingheightlendsasenseofairinessandamplifiesthesensationofopennesstothe landscape.Indeed,theprojectprioritisesaseamlessflowbetweenspaces,minimisinginternalpartitions.Thisfluidvisionenhancesconvivialityandensuresauniformstylisticlanguagethroughoutthehome.Spanninganimpressive950square metres,thechaletisdesignedtoaccommodatemultiplefamilies.Onthetopfloor, therearefourgenerousen-suitebedroomswithaprivatelounge,alargeterraceideal forsummeruse,andalivingareacompletewithadiningroomandkitchencentred aroundanisland.Thelivingroom,designedwithmodularfurnishingsadaptableto individualneeds,featuresatraditionalAlpinefireplace.Everycornerisconceived asaspaceforrelaxationandcontemplationofthesurroundinglandscape.Thisis particularlytrueofthewellnessarea—theheartofthehome—locatedonthelower floorandcentred.Itcentresaroundalarge,polygonalpoolandservesasarefined hubforleisureactivities.Here,colourtakesonastarringrole.Blackdominatesthe surfaces,alternatingchromaticplaysacrossdifferentplanes,furtherrefinedbyasophisticatedlightingdesignfeaturingLEDlights.Thecontrastbetweenthedarkwalls andceilingsandthepaleflooringisstriking,whilethewater’sintensebluecreatesa deliberatelinktotheoutdoors.Thisconnectionisfurtheremphasisedbycontinuous glass panels, which seamlessly draw nature into the interior spaces. ■


selezionatitraquellilocali:dallapietradolomiadegliesterniall’abetebiancoelariceperlastrutturaportanteeirivestimentiinterni,derivantedaoperazionididisboscamentonellevicinanze.Una sensibilitàprogettualecherispettal’ambiente,valorizzal’animadel luogo e celebra la bellezza del paesaggio alpino. l
Acontemporarymaso. TwowoodenarchitecturesreinterpretthetraditionalstructureoftypicalruralbuildingsinthemountainsofTrentino AltoAdigeinaninnovativeway. Thesceneryisexceptional:themajestic peaksoftheDolomites,thedenseforestsoftheLatemarintheupperVald’Ega andtheemerald-greenwatersofLakeCarezza,about20kmsouth-eastof Bolzano.ThebeautyoftheSouthTyroleanlandscapeblendswiththemodern sustainablearchitecturedesignedbythestudiomonovolumearchitecture+ design,whichfindsinspirationintheconstructionofthealpinefarmsteads, service structures once used to house cattle mainly for milk production. Consisting of a stable on the ground floor and the hayloft on the upper level,theywerebuiltmainlyofwoodorbyaddingstoneandlime.Oneofthe recognisablefeaturesontheoutsidewasaslightlyspacedslattedcladdingto allow the right amount of air to pass through. This construction element was alsoreplicatedbymonovolumearchitecture+designinthefaçadeofCasa Carezza.‘Thehouses,’explainthearchitects,‘standonaplotoflandwith ahighbuildingdensity.Inordertopreservetheprivacyofeachinhabitant, thenorthsideofthebuilding,whichfacestheCatinaccio,isenclosedwith largeterracesandmarkedbyaverticalrhythmofwoodenslats,whilethe southside,theglazedfaçade,opensuptheviewframingthepanoramaoverlookingtheLatemargroup’.Therearetworesidencesandtheyexploitthe Raumplanprinciple,thatitmeanstodesignaccordingtostaggeredplanes, allowingadynamicdistributionoftheroomsandacontinuousconnection withtheoutsidethroughlargepanoramicwindows.Thedwellingsofferthe samedistribution:onthegroundfloortheentrance,kitchenandlivingroom havebeenimagined,whileonthefirstfloortherearethebedroomswithlarge windowstoadmiretheDolomites.Allthematerialswereselectedfromlocal ones:fromthedolomitestoneoftheexteriorstothewhitefirandlarchforthe load-bearingstructureandtheinteriorcladding,derivedfromnearbylogging operations.Adesignsensitivitythatrespectstheenvironment,enhancesthe soul of the place and celebrates the beauty of the Alpine landscape. ■
Inquestapagina,la struttura dilegnoalamelle è una riletturadiunelemento costruttivo dell’antico maso.Inquestocaso, è stato sfruttatoper garantirela privacy di ogni abitante nel lato norddell’edificio.Nella paginasuccessiva,gli interni, con elementi d’arredoscelti daiproprietari.
Onthispage,the wooden slattedstructure isareinterpretationofaconstruction elementof theoldfarmhouse Inthiscase,ithasbeenused to guaranteetheprivacyof eachinhabitantonthenorth sideofthebuilding. On the nextpage,the interior,with furnishingelementschosenby theowners.
Grand Tour
VILLE STORICHE
E GRANDI GIARDINI ITALIANI



contemporaneitàepuntidiinteressealgiardino,comeilmaestoso esemplarearboreodi Erythrinacrista-galli, che infiamma l’estate conlasuafioriturarossoscarlatto.Dalsecondoingresso,aunaquotapiùelevata,sientradirettamentenelgiardinoall’italianasuperato ilqualesiaccedeallungovialedicircaottantametridefinitoda duefilaridiaranciarricchitidaborduredi Agapanthusafricanus, Spiraea x vanhouttei, Abeliagrandiflora, Leonotisleonurus eanemonigiapponesi.Infondoalvialesitrovanoiltempiettocircolarein muraturaeunlaghettoartificialediformairregolarearricchitoda varietàdi Nymphaeaalba.Sullatosinistrodeltempiettosisviluppa unpiccoloboscoconleccisecolari,aceri,carpini,lauri,ligustrie cedri.Quilelungheinfiorescenzeapannocchiadi Hydrangeaquercifolia illuminano di bianco questa zona ombrosa e sempreverde. Riparatadallosguardodaunfondaletopiariodi Laurusnobilis e Quercusilex,laterrazzasuperioreaccoglieunvialediantichimelogranieunavascasettecentescainmarmobiancoconzampilliera. Tralearchitettureunagrandeserra,concepitacome wintergarden, ospitaesemplaridi Phoenixroebelenii, Howeaforsteriana, Philodendronselloum,collocatiin CaissesdeVersailles,insiemeafelcicome Platyceriumbiifurcatum e Aspleniumnidus. L’irrigazioneoriginaledelgiardinoeraassicuratadaunsistema costituitodacanaliniintufoacieloapertocheseguonoildeclivio naturaledelterrenoeportavanoacquafinoalboschettoel’aranceto.Talicanalisirifornivanodaunacisternaoggiancoraesistente ubicatanellazonapiùaltadellaproprietàederaalimentatadauna



Inquestapaginascorcidel giardinoall’italiana con Teucriumfruticans, agavi, Salviayangii, Tulbaghia violacea.Nellapaginadi sinistra,inalto, lavande e Rosa ‘Felicia’arricchisconoleaiuole delgiardinoriservatoallerose; inbasso, urna con Rosa‘Pierre deRonsard’ e Geranium ‘Rozanne’
Onthispage,glimpsesof the Italiangarden with Teucriumfruticans, agaves, Salviayangii,and Tulbaghia violacea. On the leftpage, above, lavenders and Rosa ‘Felicia’enrichthebedsofthe rosegarden;below,an urn with Rosa ‘PierredeRonsard’ and Geranium ‘Rozanne’.




