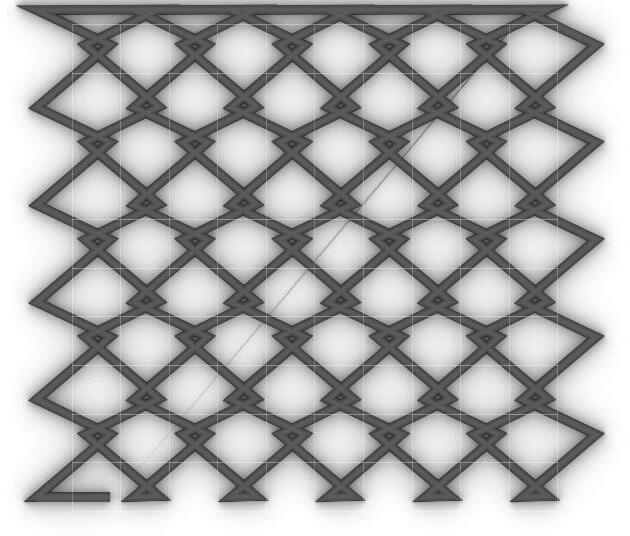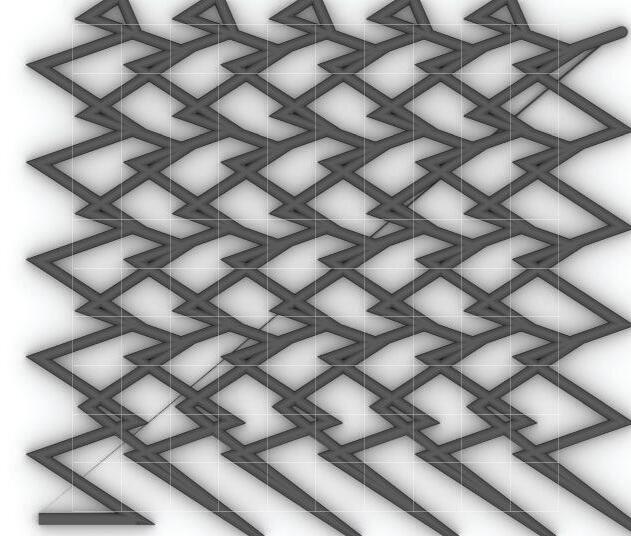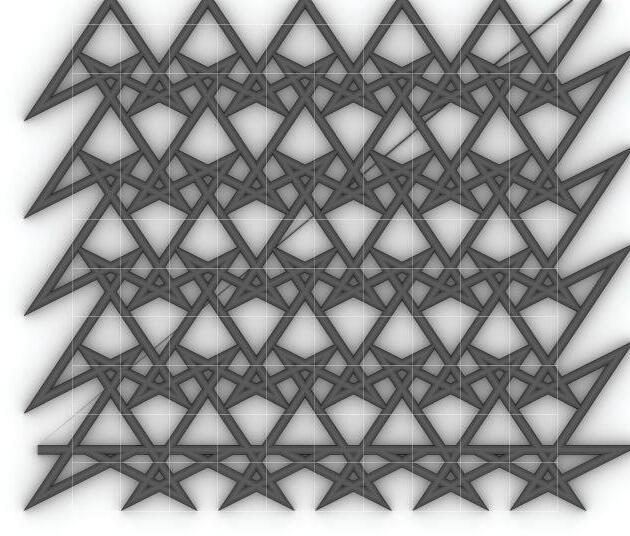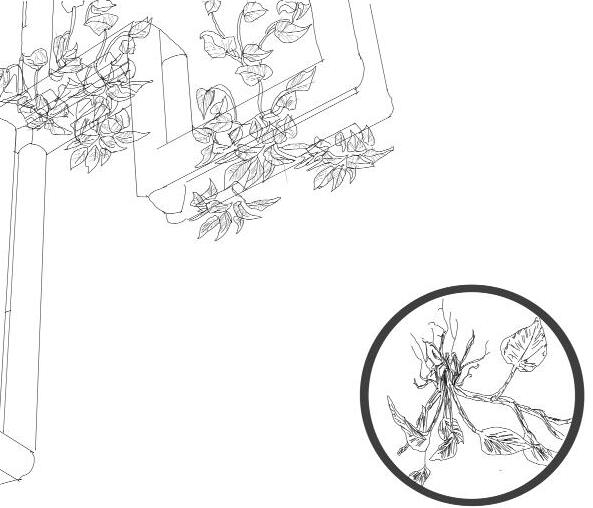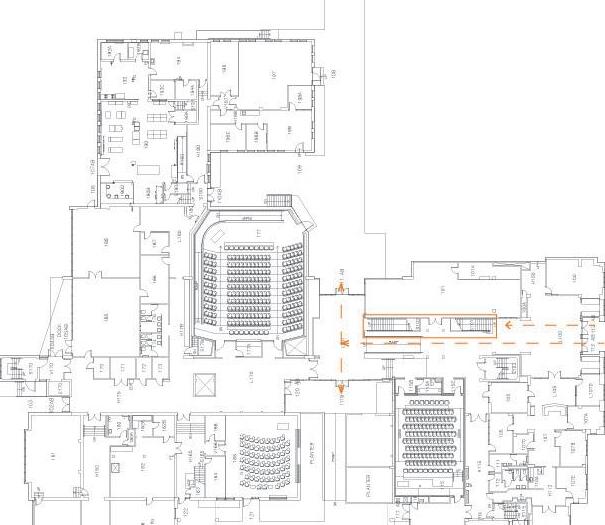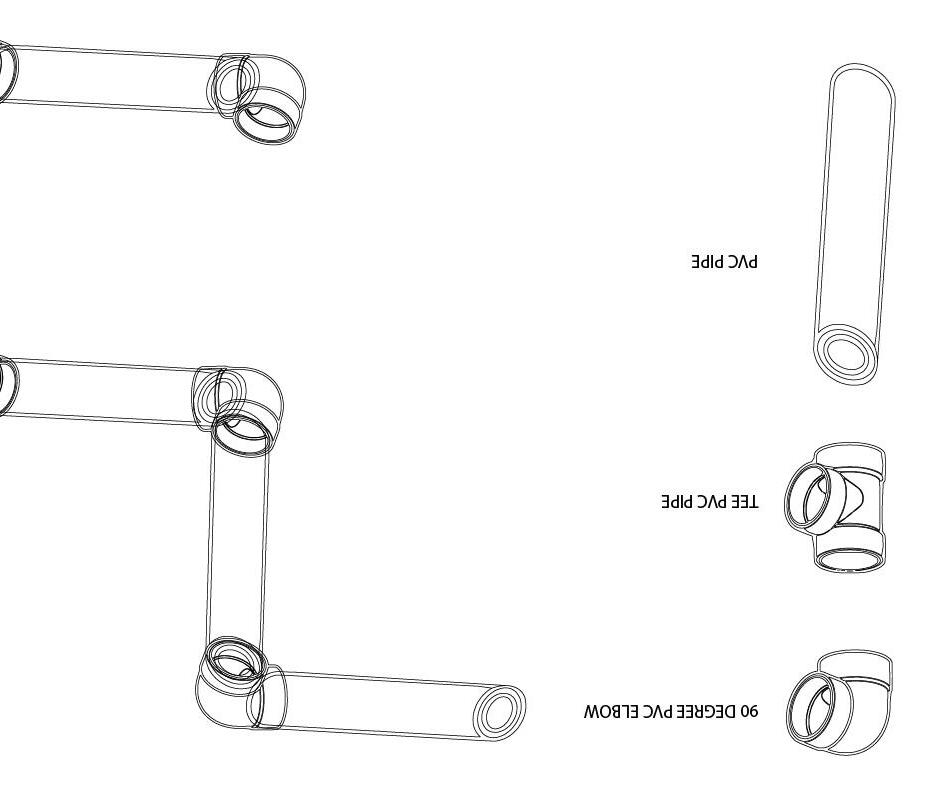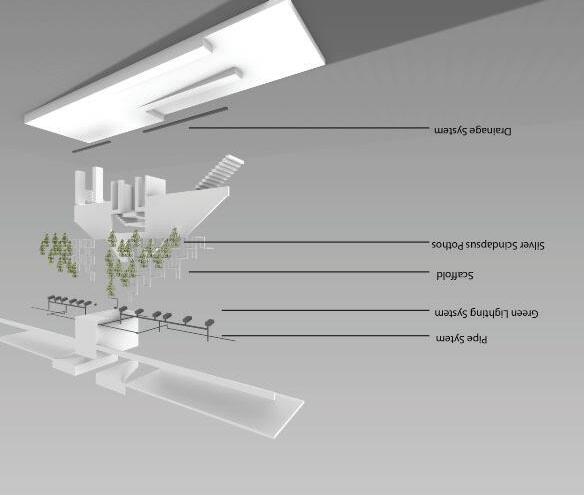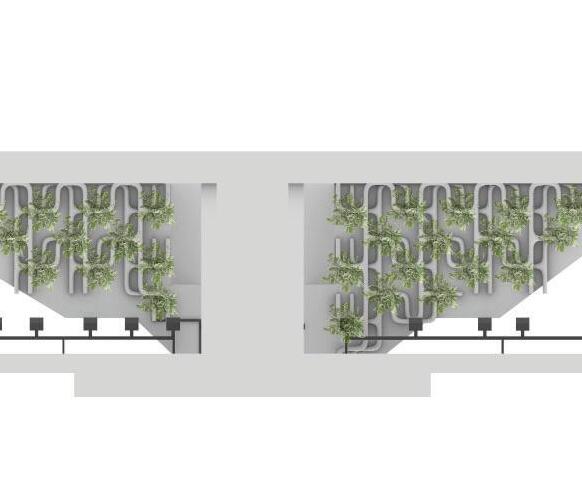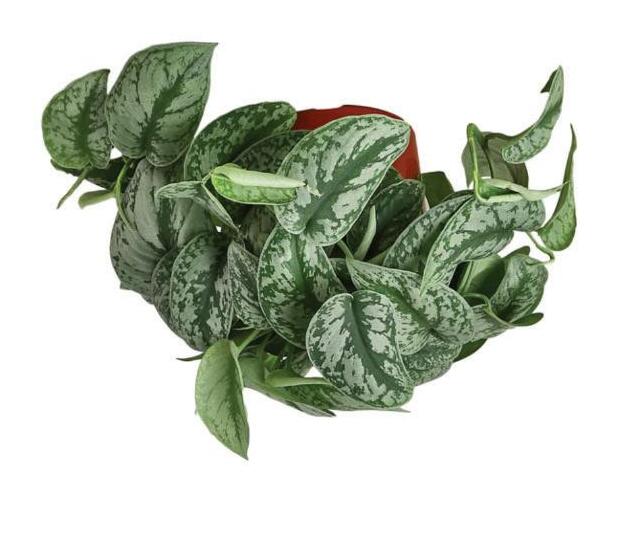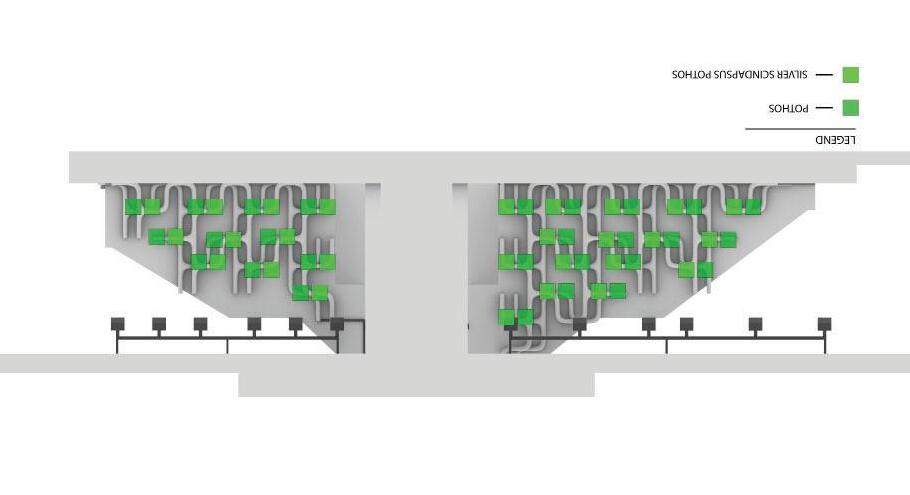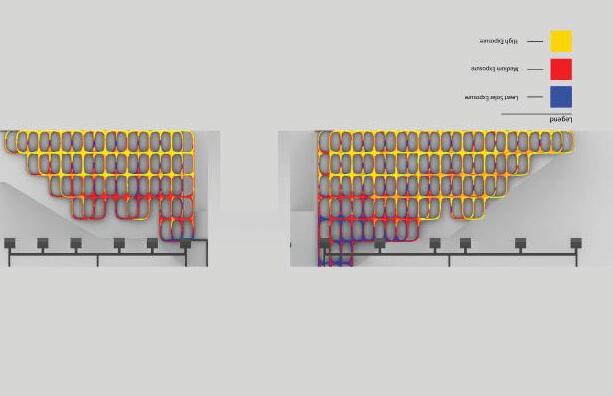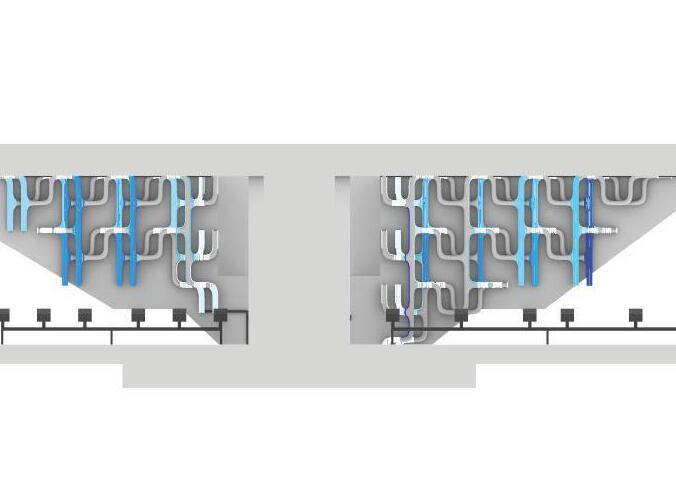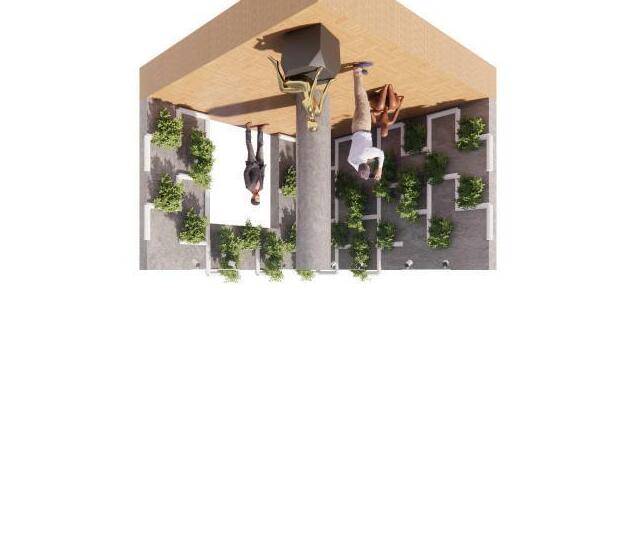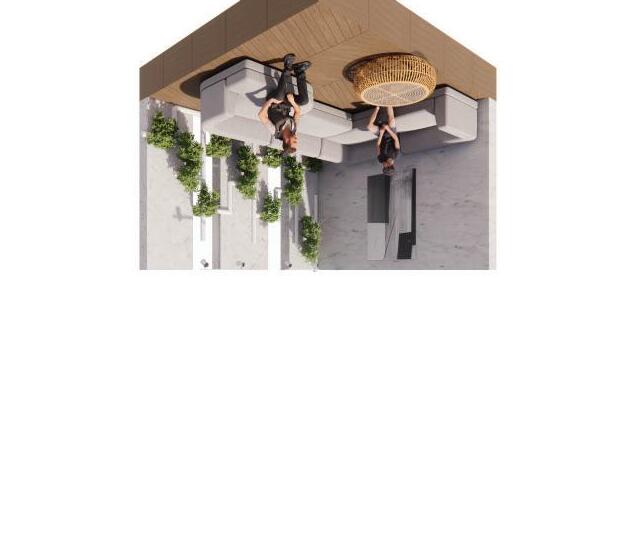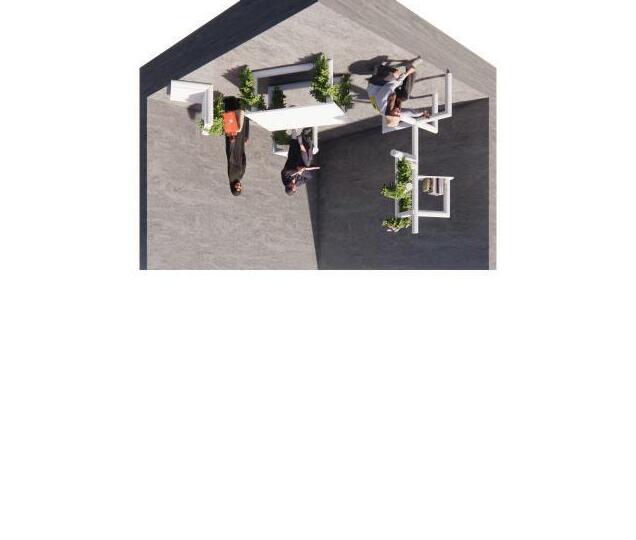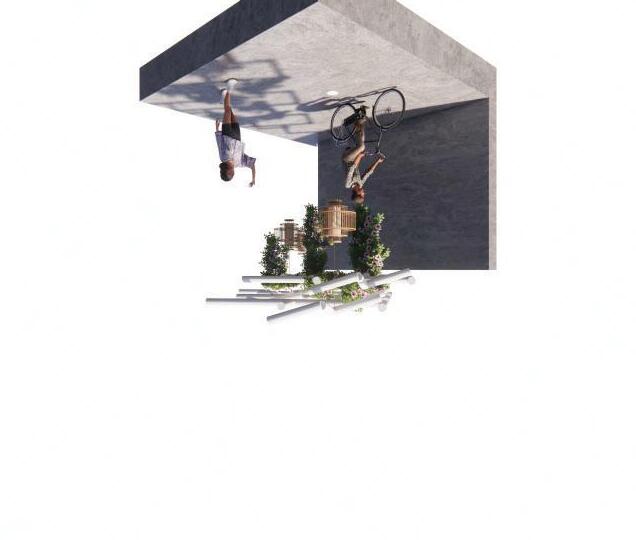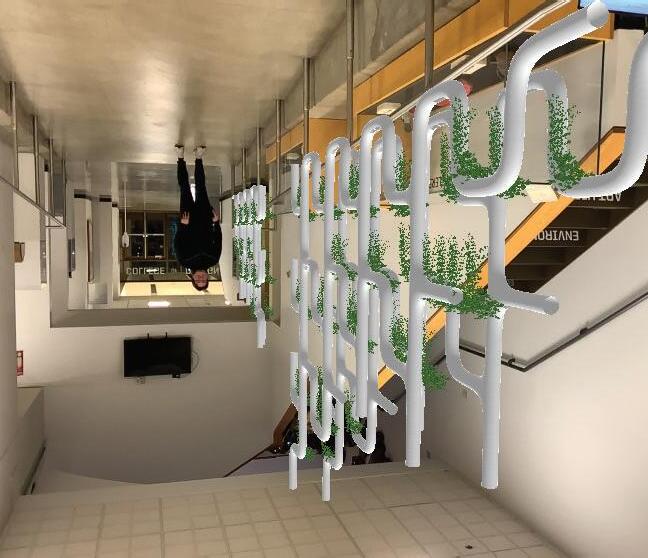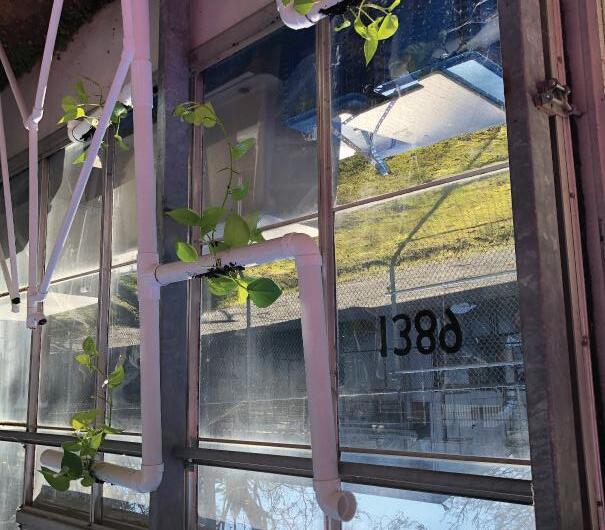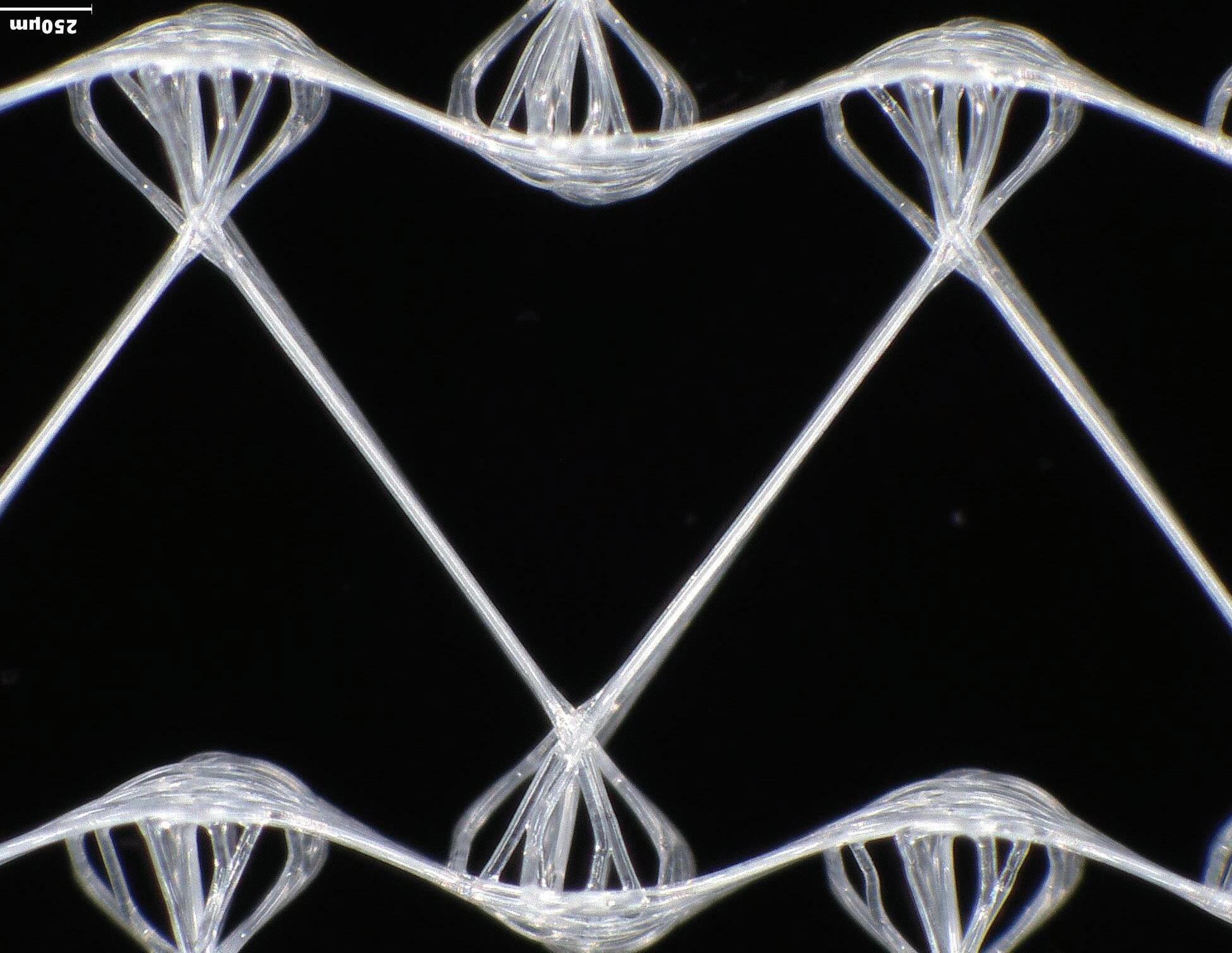

POMPIDOU II
484 2023 ARCHITECTURE STUDIO
SEAN KIM
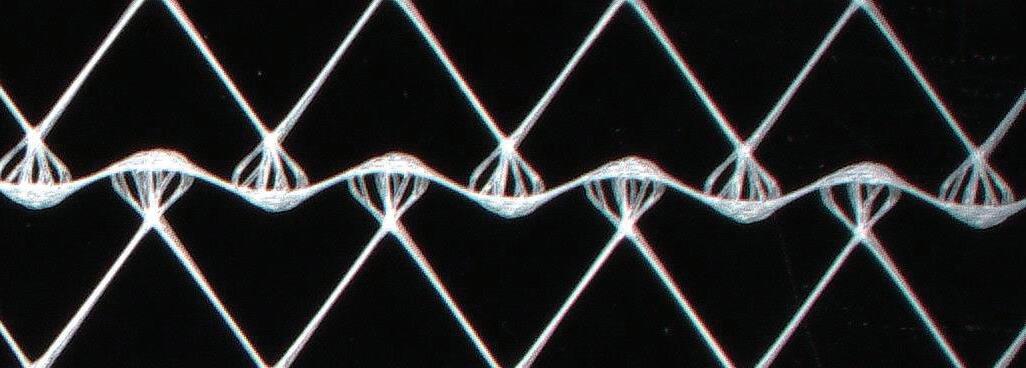
SEAN KIM
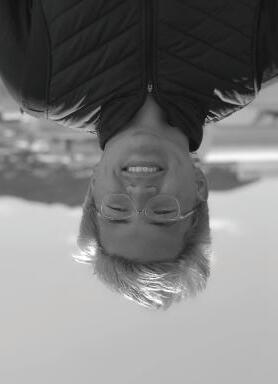
>As an architecture student, I am passionate about creating spaces that are both functional and beautiful, while also considering their impact on the environment and people. I believe that sustainable design is essential, and I strive to create buildings that not only reduce their environmental footprint but also contribute positively to the surrounding ecosystem.
>In addition to my focus on sustainability, I am also interested in affordability. I believe that good design should be accessible to everyone, and I work to create spaces that are both costeffective and sustainable, ensuring that people can enjoy well-designed and designing comfortable living spaces that are affordable for everyone.
>Alongside my studies in architecture, I enjoy exploring product design. I find inspiration in everyday objects, and I am always looking for ways to create products that are both beautiful and functional. I believe that good design can enhance people’s lives, and I enjoy applying my skills to a range of different design challenges.
>Overall, I am passionate designer who is dedicated to creating a better space for people and the environment. I believe that good design can make a positive difference in people’s lives, and I am committed to exploring new ways to create sustainable, affordable, and beautiful designs.
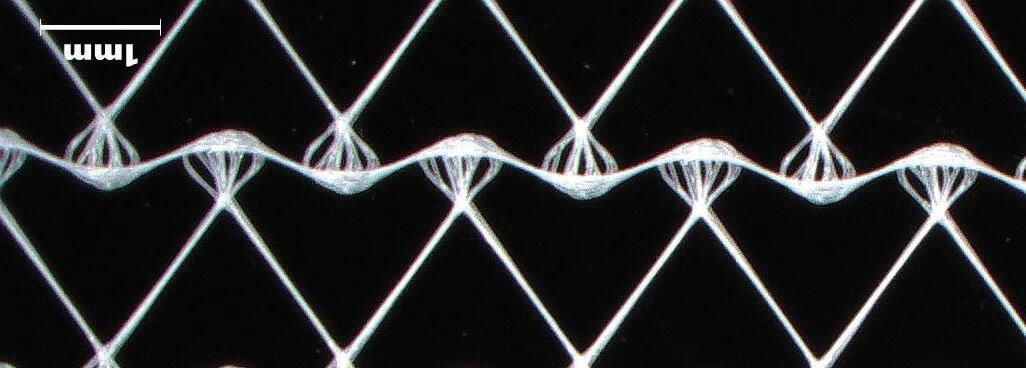
> Material phase 4-5
> Pattern1 6-7
> Pattern2 8-9
> Pattern3 10-11
> Pattern4 12-13
> Pattern5 14-15
> Pattern6 16-17
> Pattern7 18-19
> Pattern8 20-21
> Pattern9 22-23
> Lawerence floor plan/photos 24-25
> LiDAR/ photos 26-27
> Digital model existing space 28-29
> Component phase 30-31
> Physical pattern v2/Blocks 32-33
> Elevation/Plan 34-35
> Physical model 36-37
> Solar Analysis 38-39
> Water Flow Analysis/ Plant 40-41
> Planting Diagram 42-43
> Joint Diagram/ 3d Section 44-45
> VR/1:1 model 46-47
> Section wall Detail/ Axon 48-49
> Architectural Systems 50-51
> Museum/Cafe render 52-53
> Residential Home/Ceiling scaffold render 54-55
> Planting statue/ Product Design render 56-57
> Conclusion 58-59
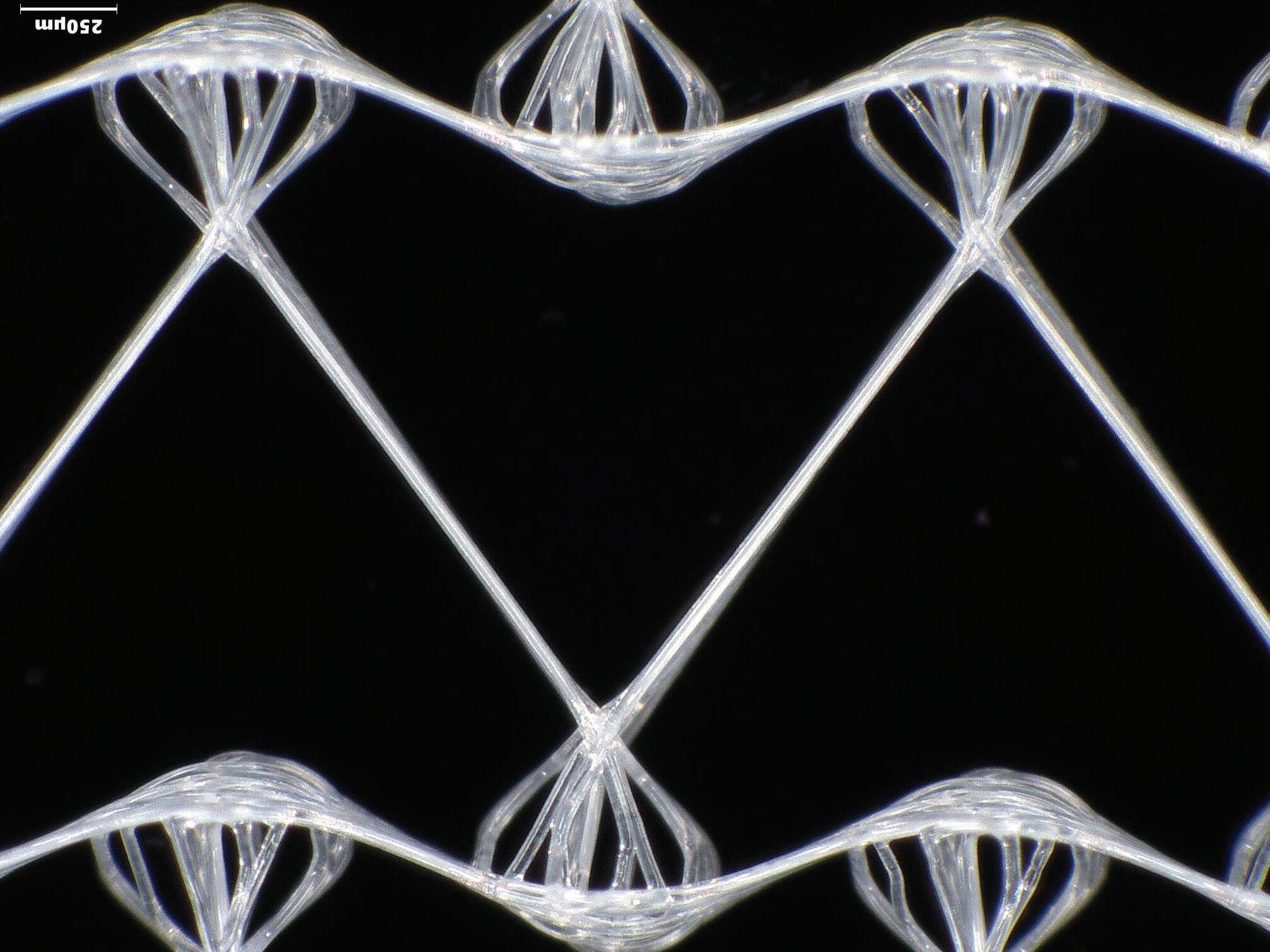
MATERIAL PHASE
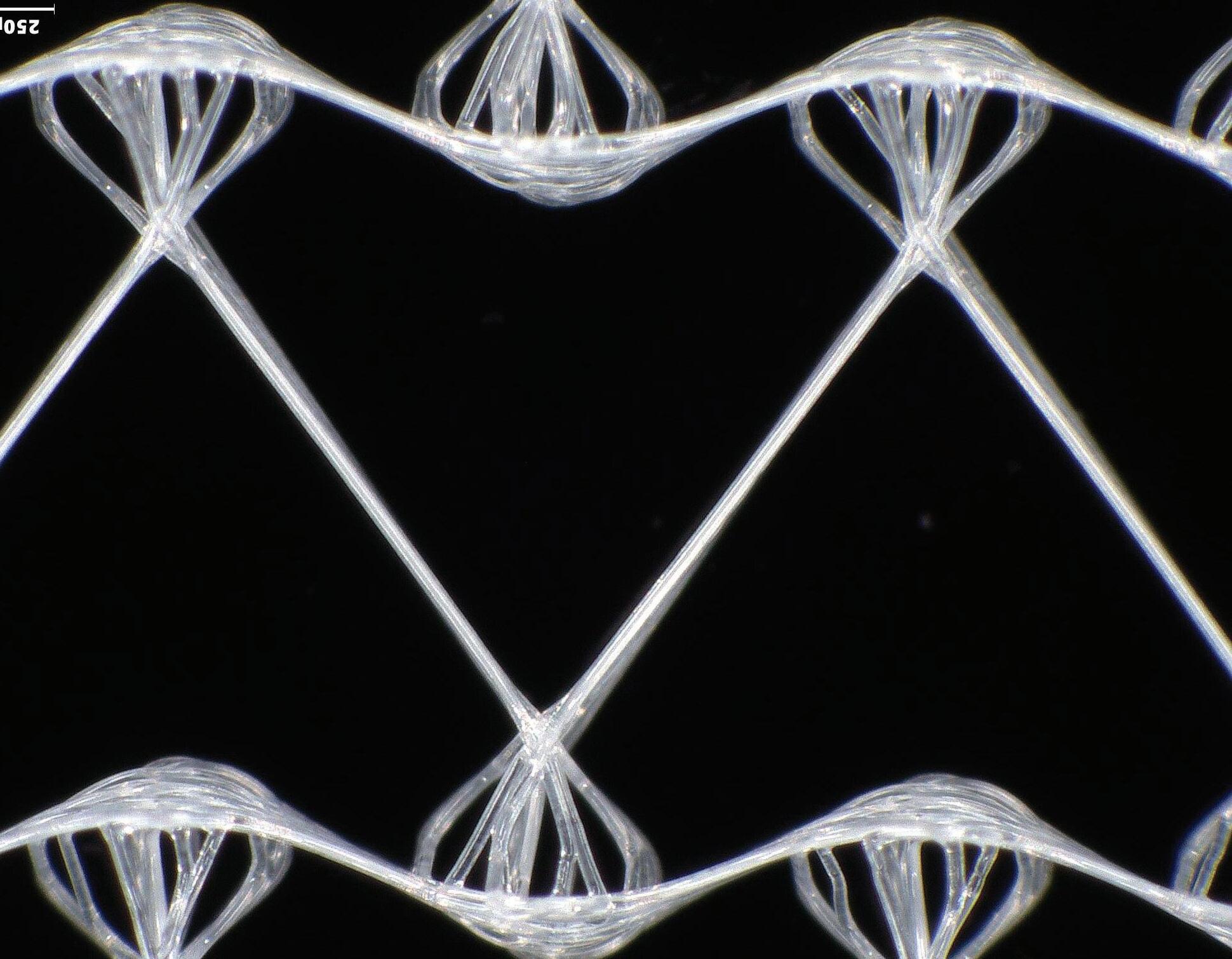
PATTERN 01
CROSS RHOMBUS
In this pattern I was inspired by the geometric shape of the honey comb so I created a rhombus shapes that intertwine.
The speed for this print was F600.
In the first print the sharp cross section from the digital model has turned the physical print into curves that are now just touching each other side by side instead of being crossed with each other.
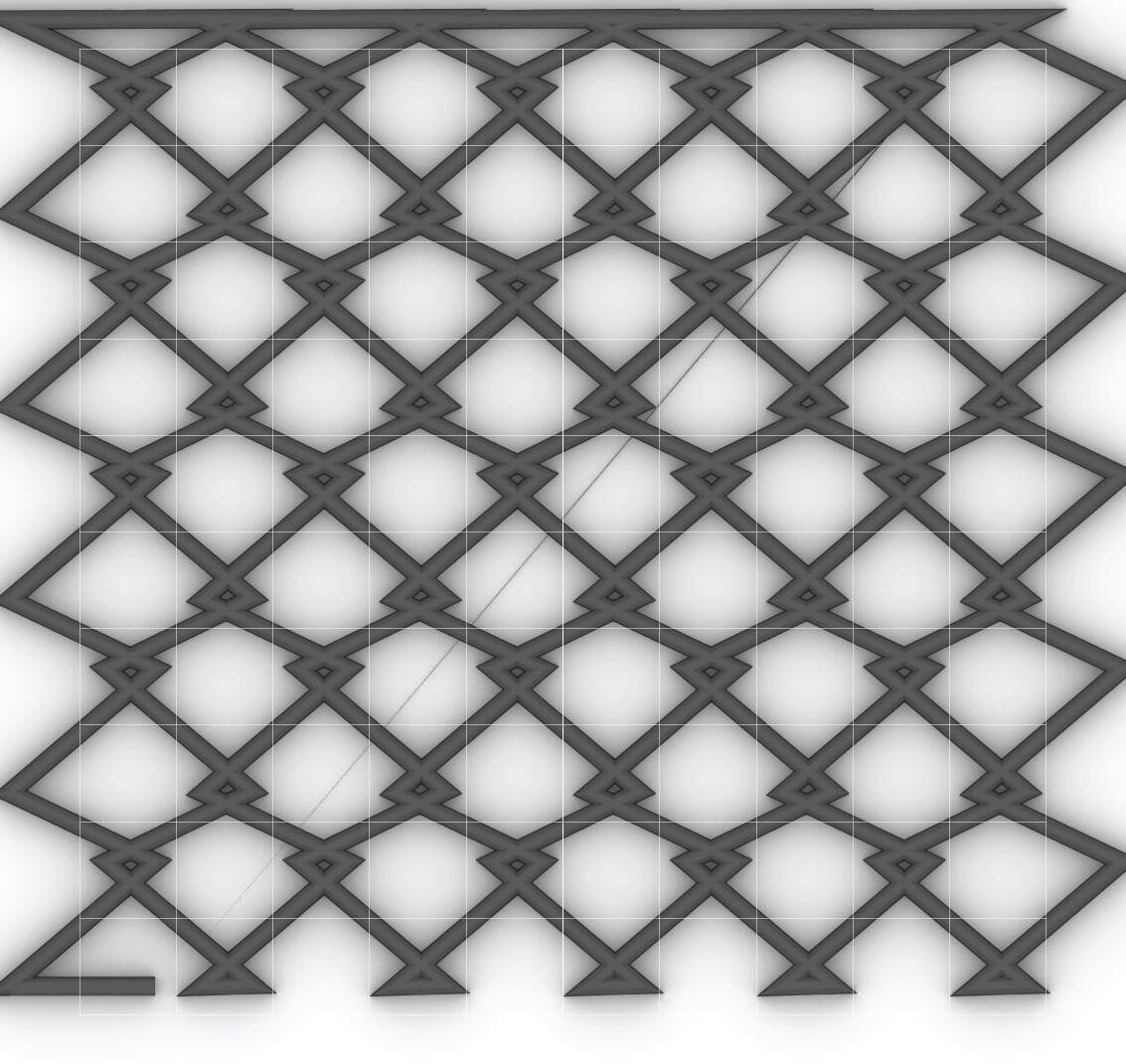
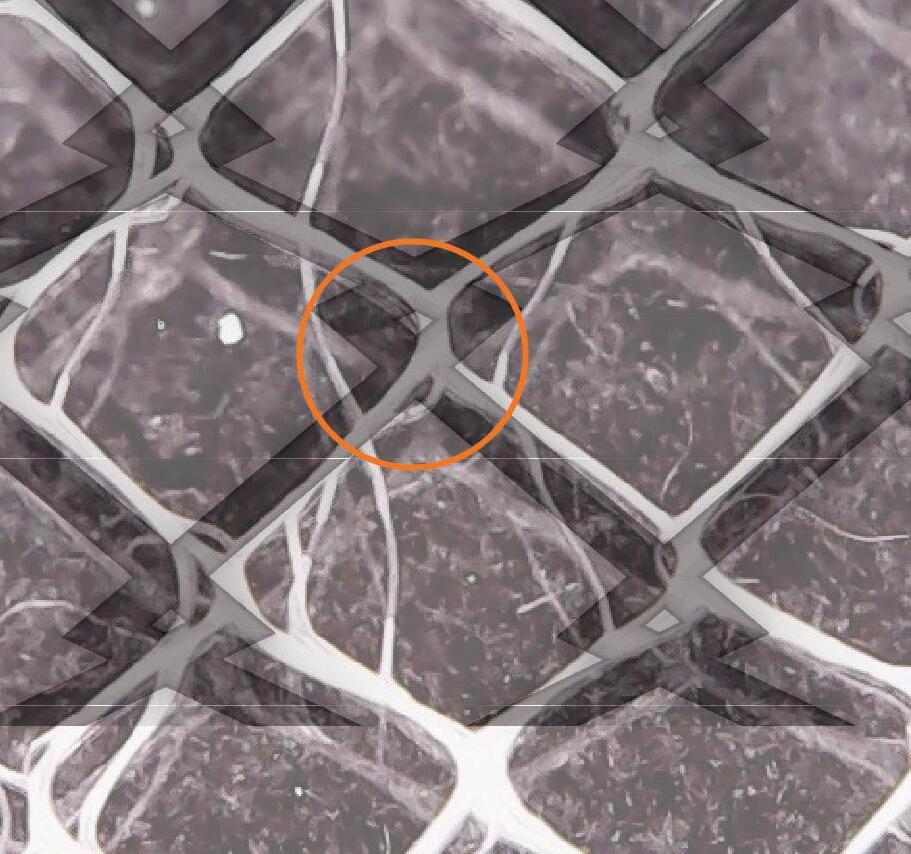
IMAGE: Honey Comb Honey Comb
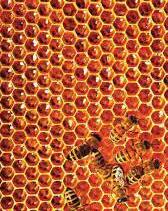
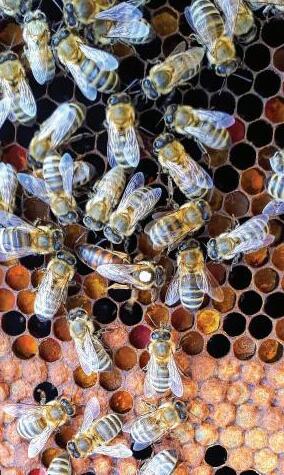
PATTERN 02
UNITED STARS
In this pattern looking at the plant and star fish I wanted to create sharp angles for this pattern so, there are a bunch of stars being crossed with each other that created different sizes of shapes.
The speed for this print was F600.
In the second pattern the star cross sections are sharp and dynamic when they cross each other. The physcial printed model makes the corners more round but also the middle cross sections start to create smaller loop hoops.
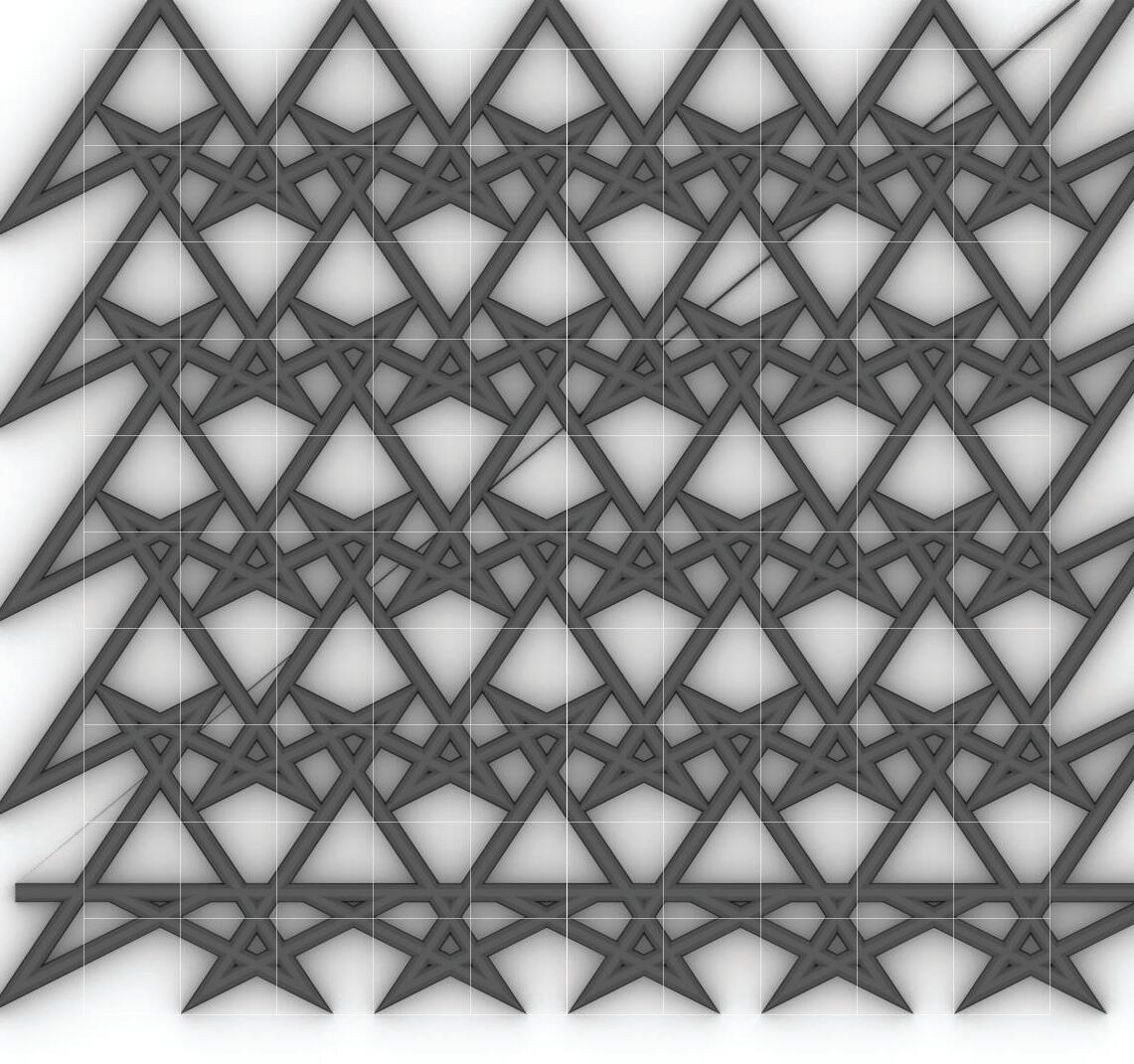
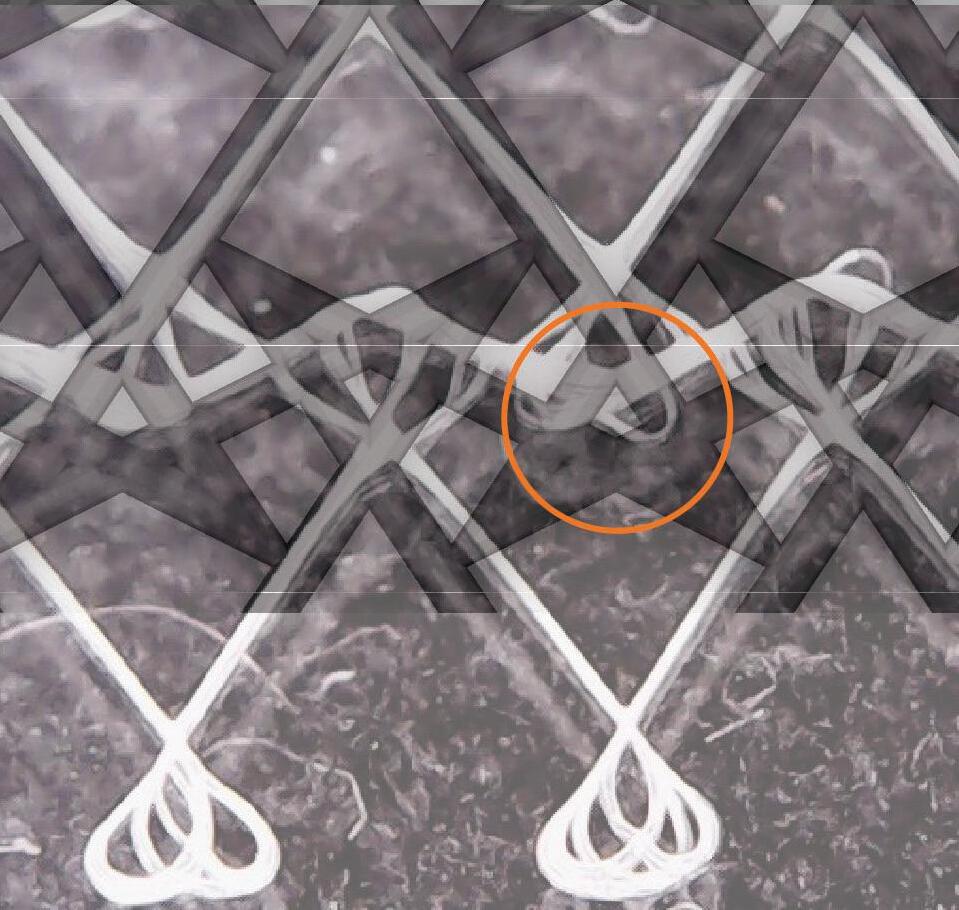
IMAGE: SPIRAL ALOE Star Fish
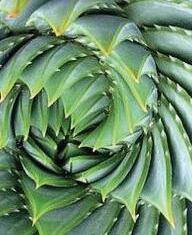
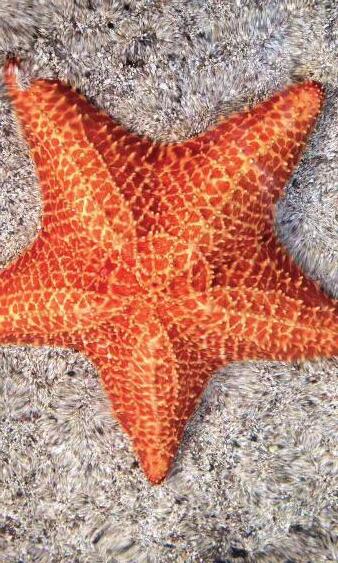
PATTERN 03
ANGULAR STRIPES
In this pattern tried to replicate Tiger stripes into this pattern.
The speed for this print was F600.
The third pattern in the digital model have a lot of sharp angles. In the physical model print the print has become more wave like and instead of the overlap seen in the ditigal they are just sticking side by side.
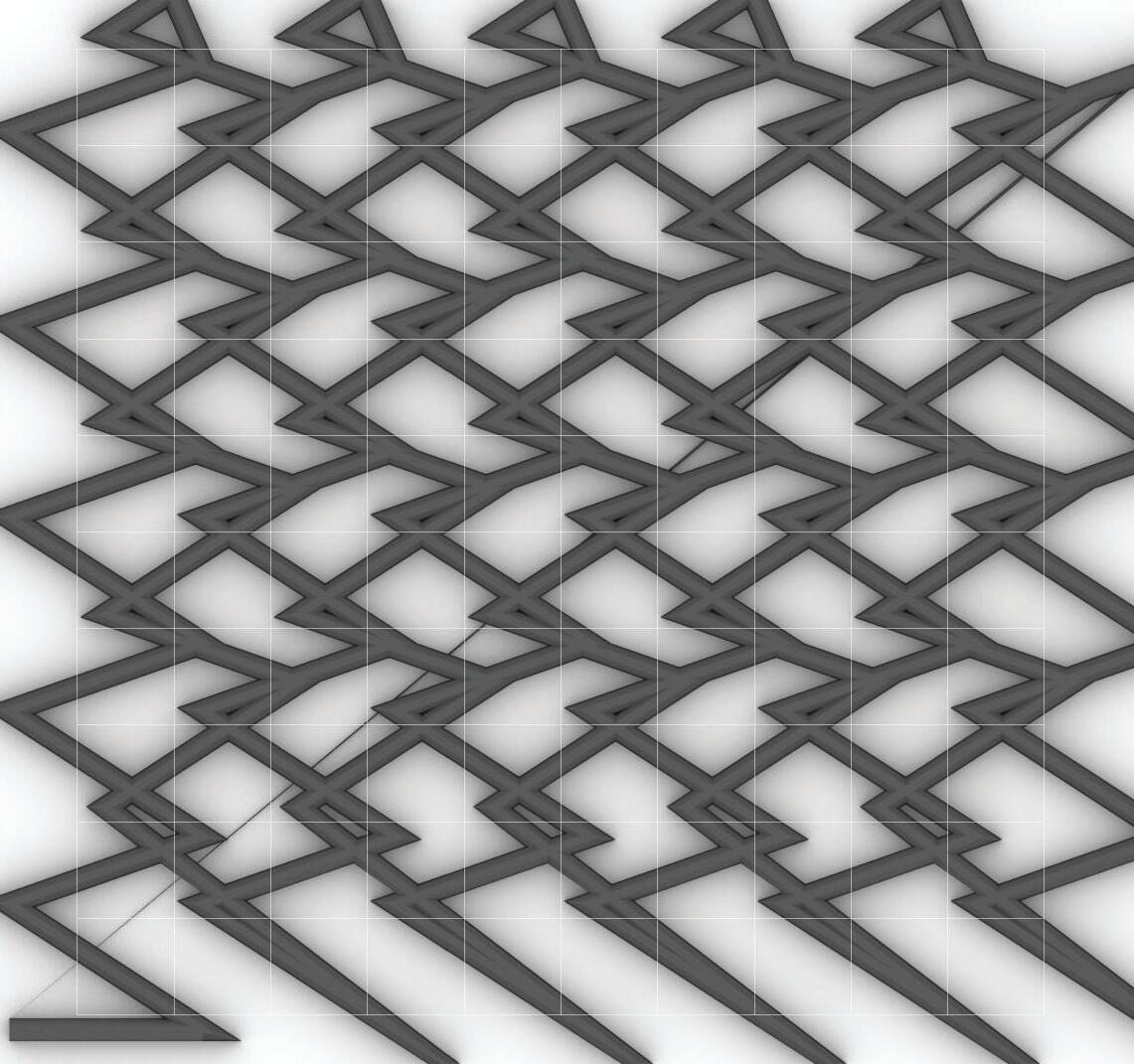
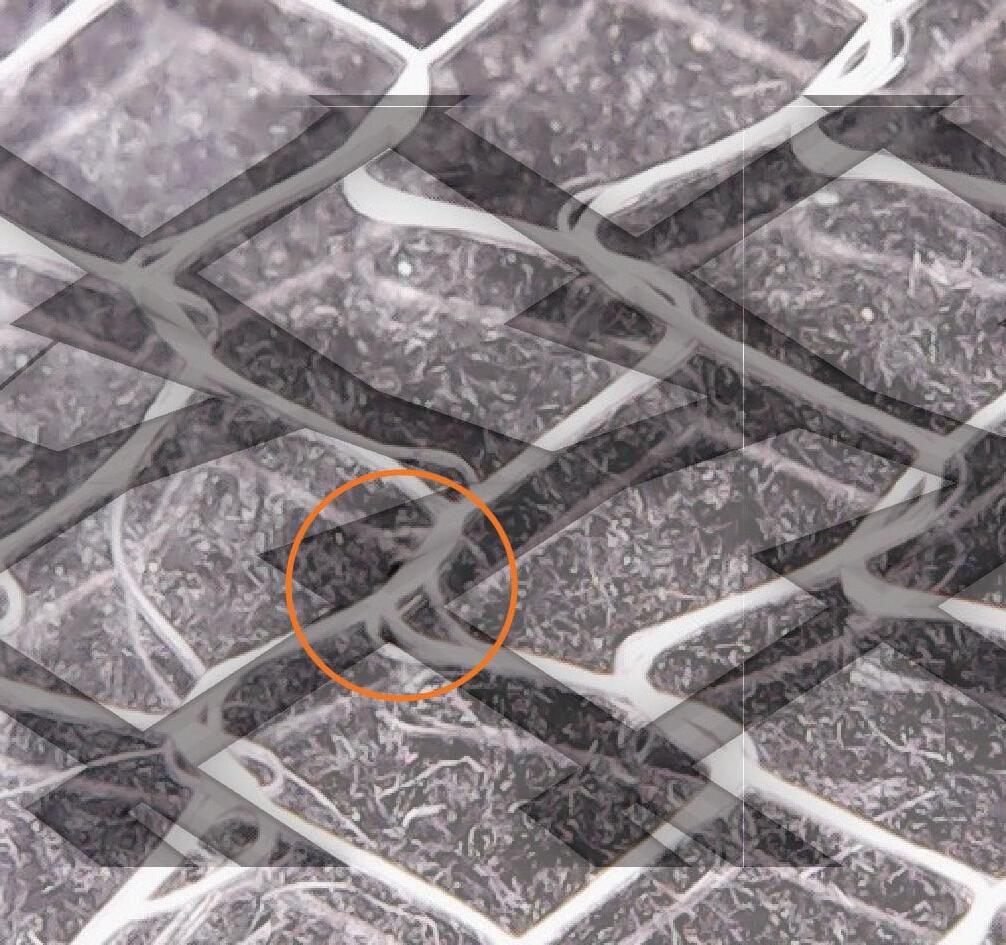
IMAGE: Tiger Fur Tiger Fur
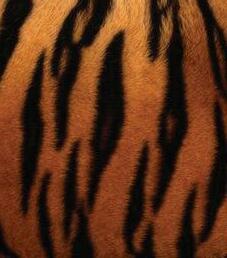
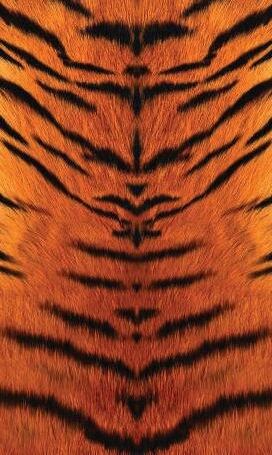
PATTERN 04 SHIELD
In this pattern I liked the curves of the plants so I made a combination of what both plants would look like by making a sharp end but keeping a curvature shape.
The speed for this print was F600.
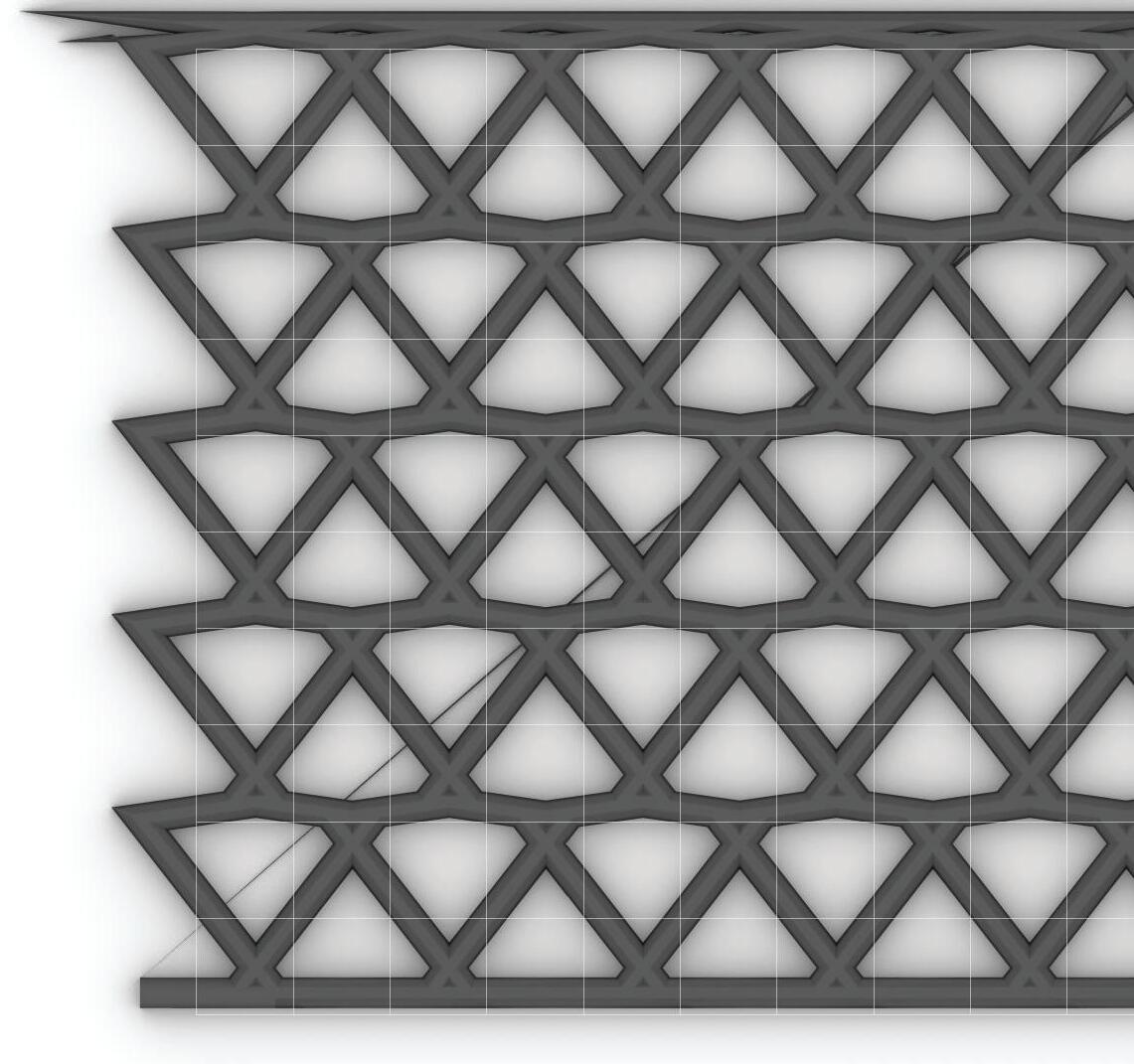
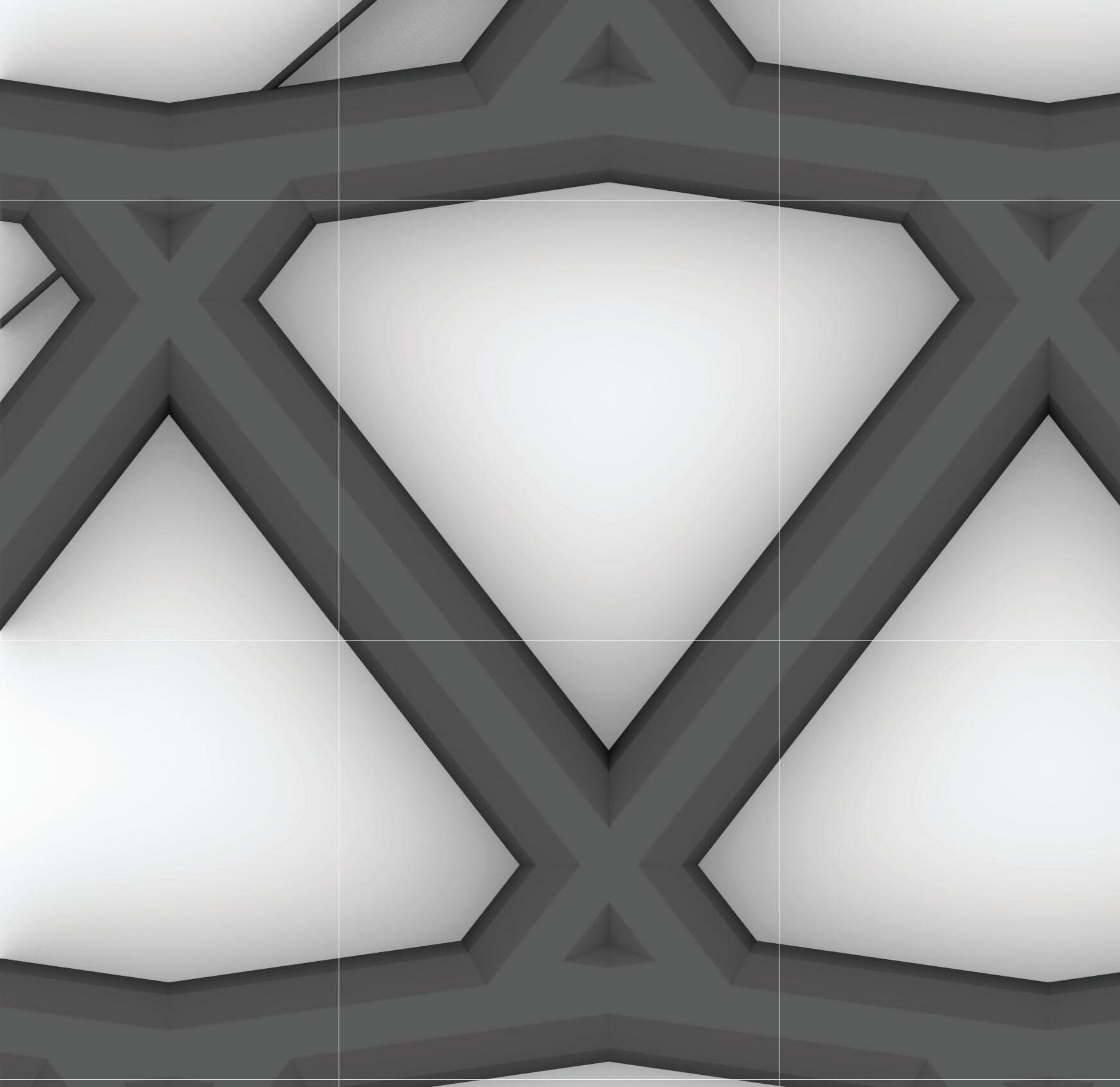
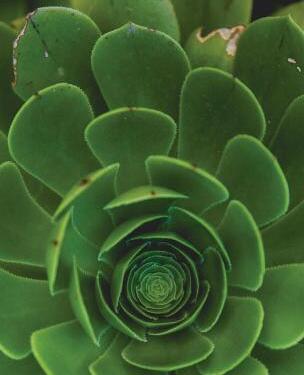
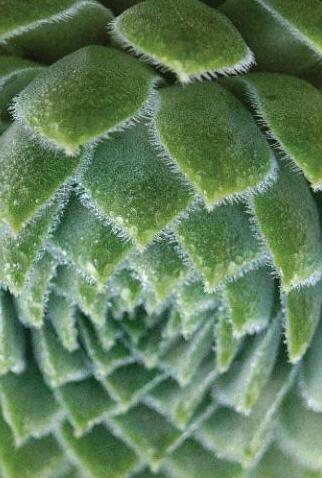
IMAGE: Lotus Cactus Houseleek
1 mm x 1 mm
PATTERN 05
ANGLED
TRIANGLES
In this pattern I just wanted to test the sharpness of the pattern by using triangular shapes.
The speed for this print was F600.
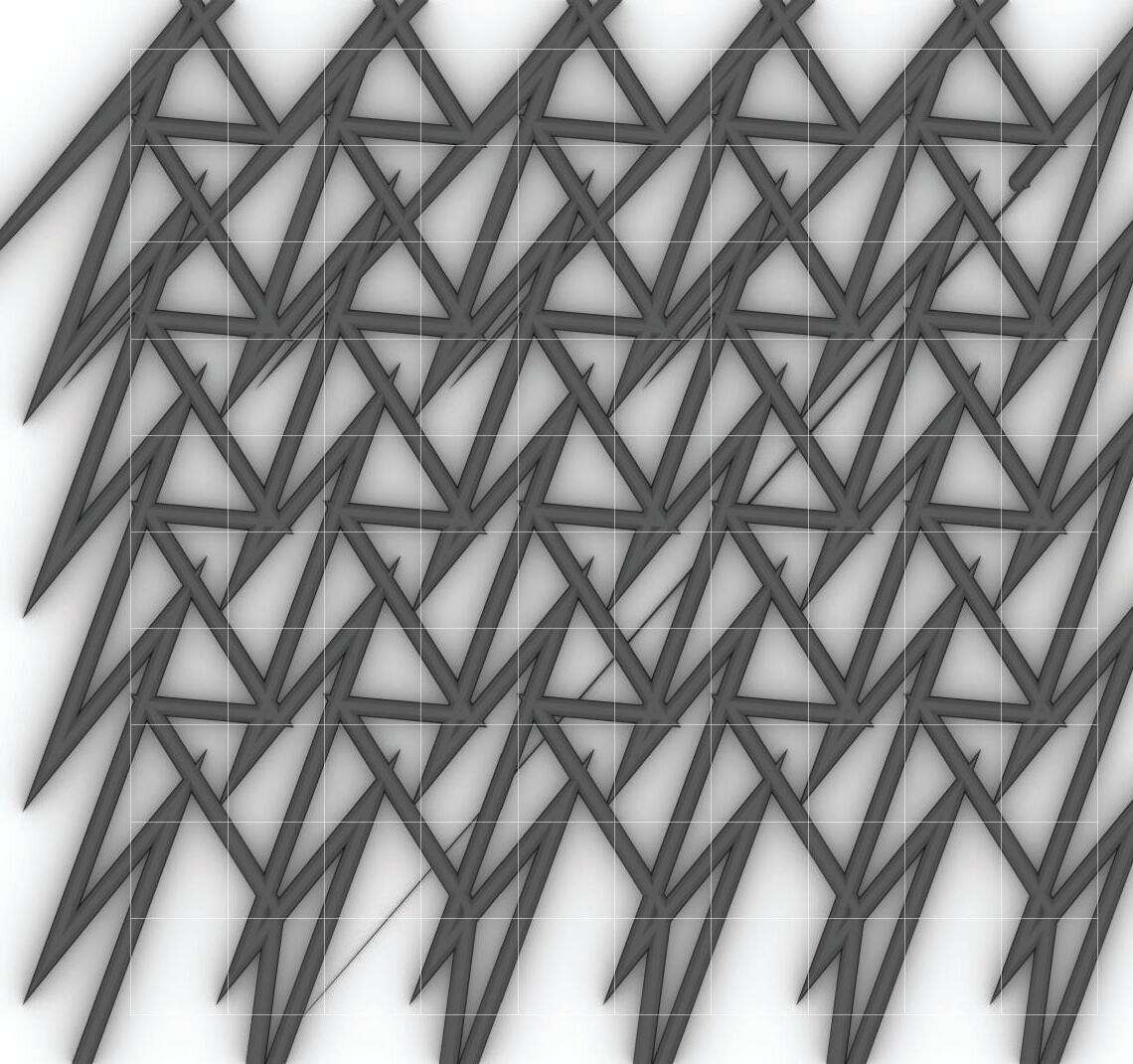
IMAGE:
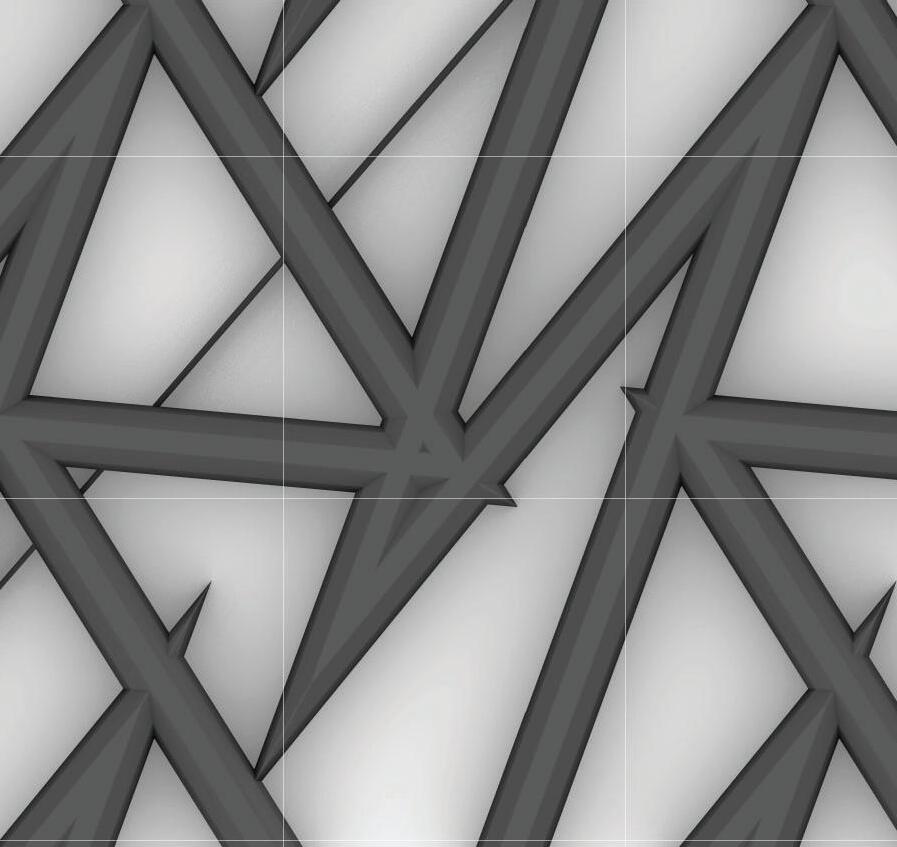
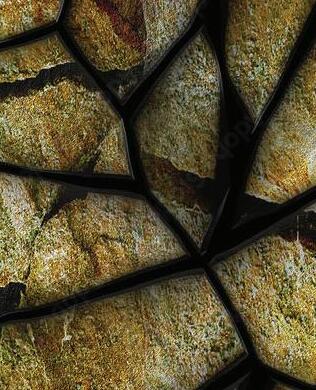
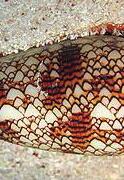
Cracked Stone
Sea Shell
PATTERN 06
CROSS BLAST
In this pattern I was focusing on the leafs vein and how crazy the patterns were on the vein so I tried to make somehing that crosses over each other.
The speed for this print was F600.
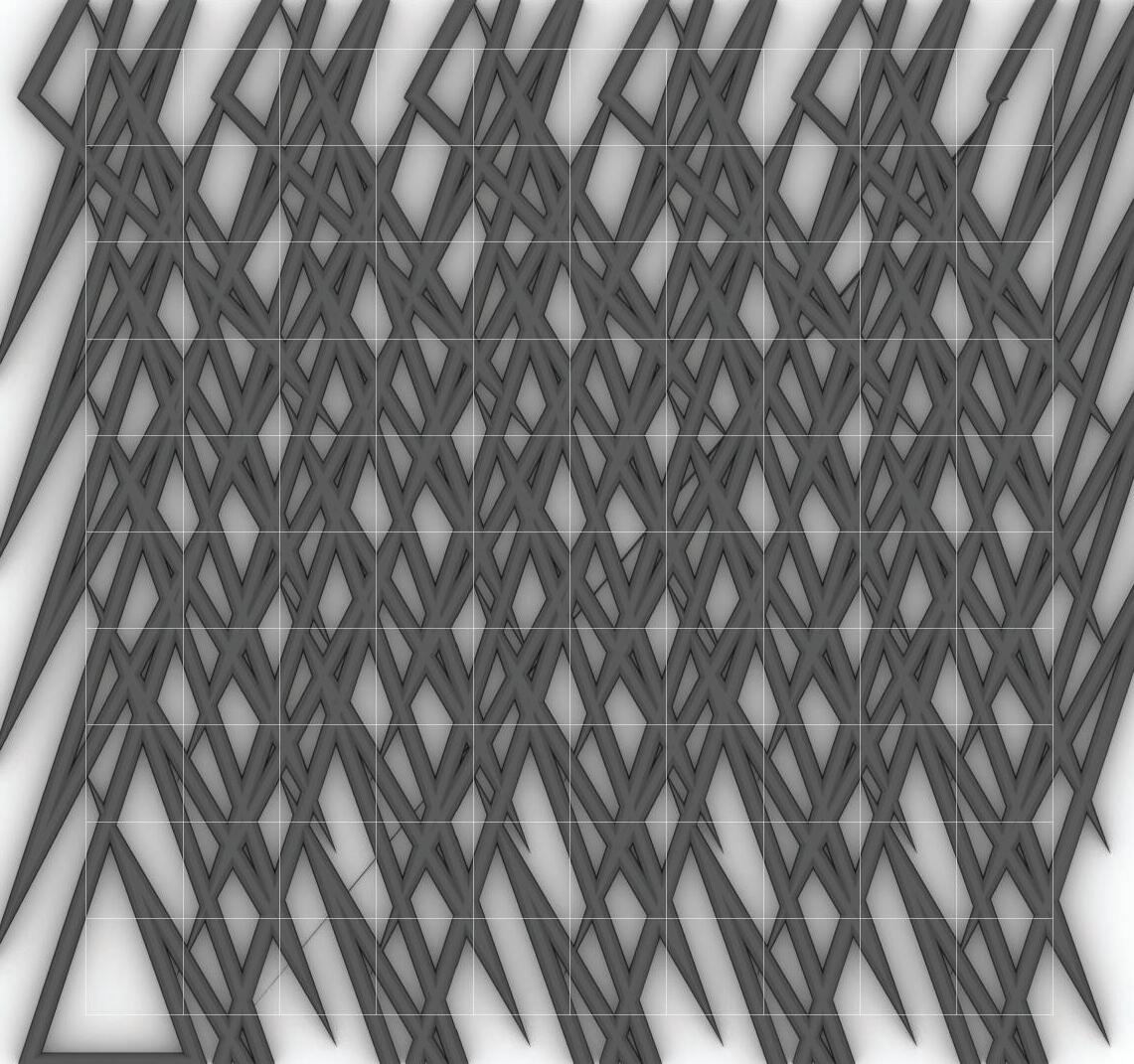
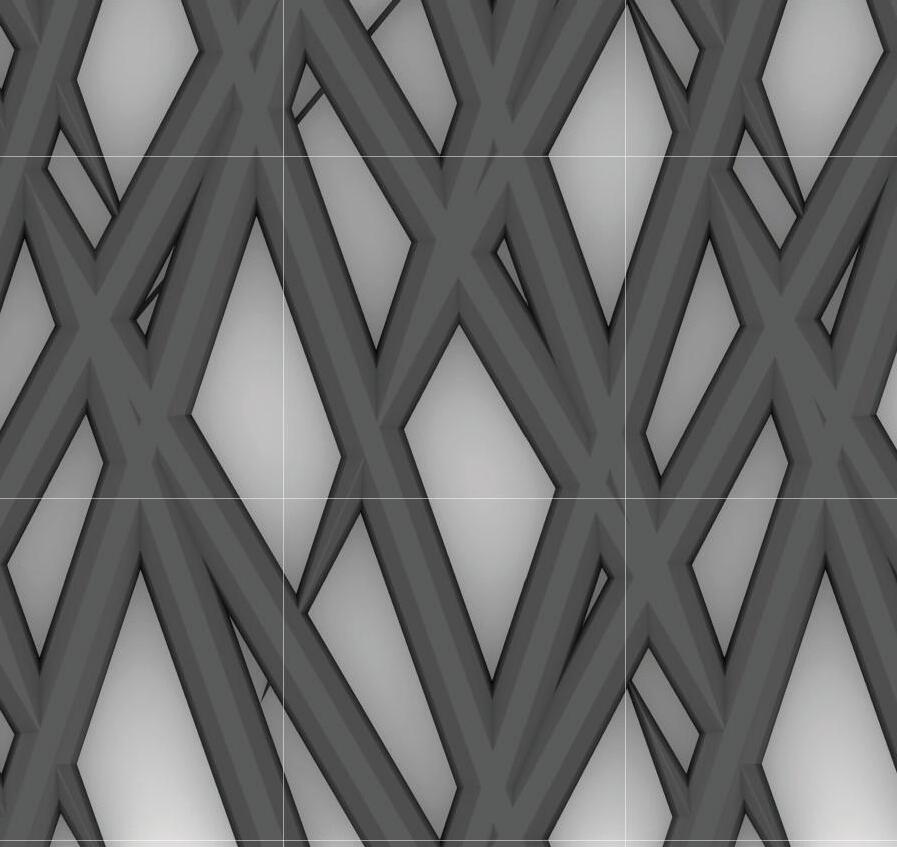

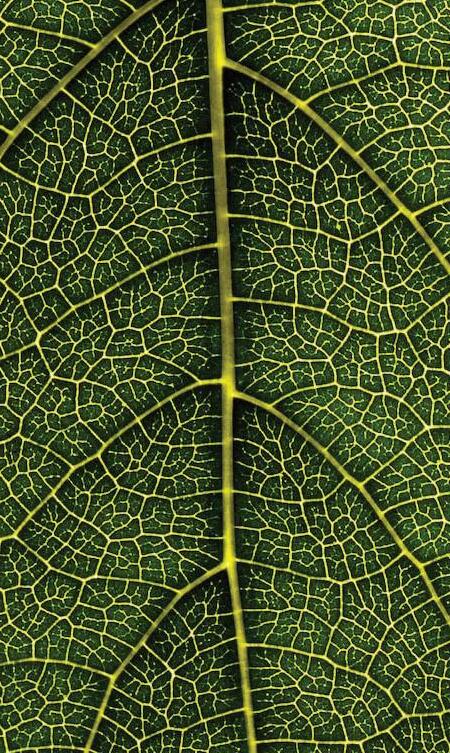
PATTERN 07
TRIANGULAR CROSS
In this pattern both plants show a strong triangular shape so I created triangular crosses.
The speed for this print was F600.
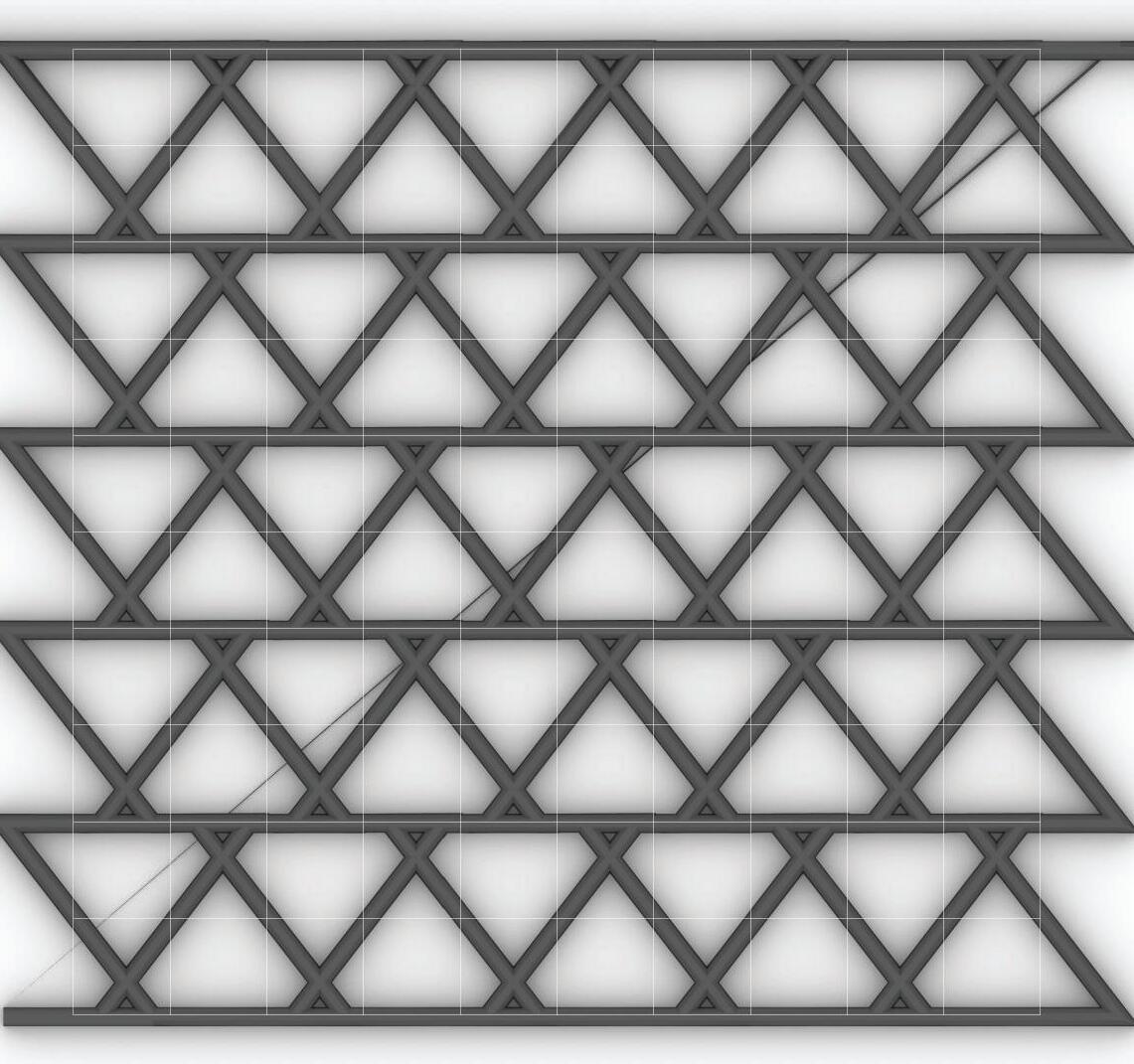
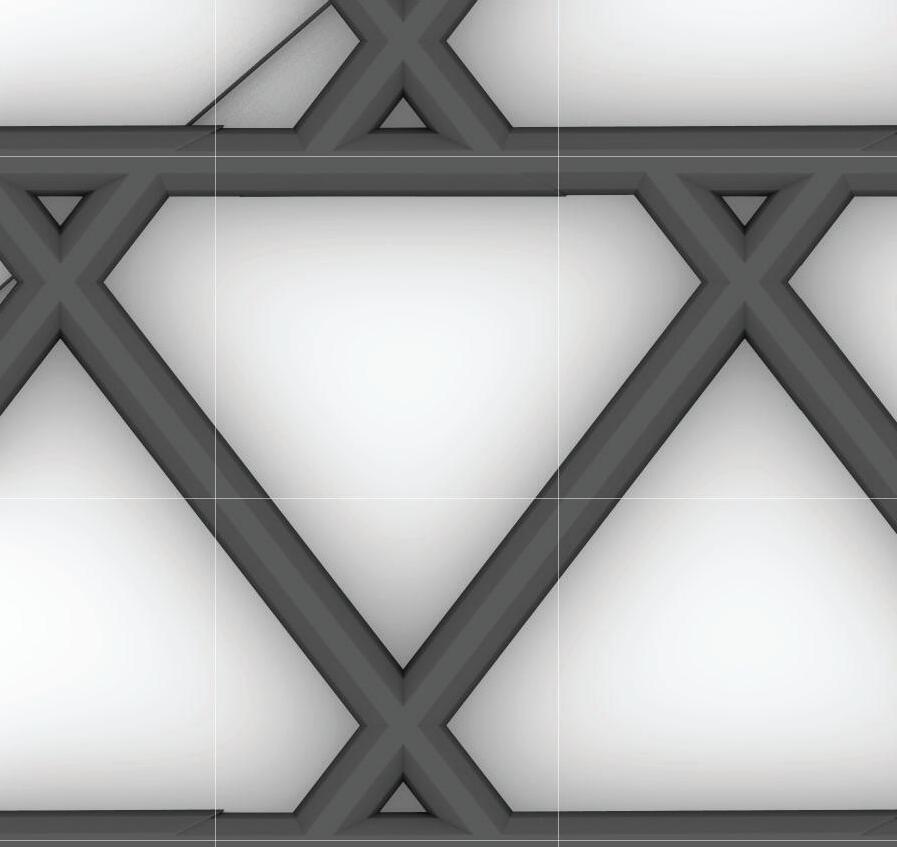
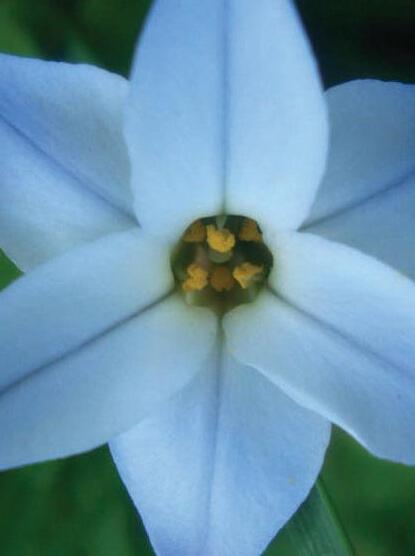
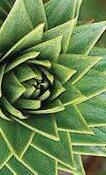
IMAGE:
Tristagma Uniflorum Succulent
1 mm x 1 mm
PATTERN 08
SANDROSE
In this pattern the corals are unique patterns So I created bunch of crosses.
The speed for this print was F600.
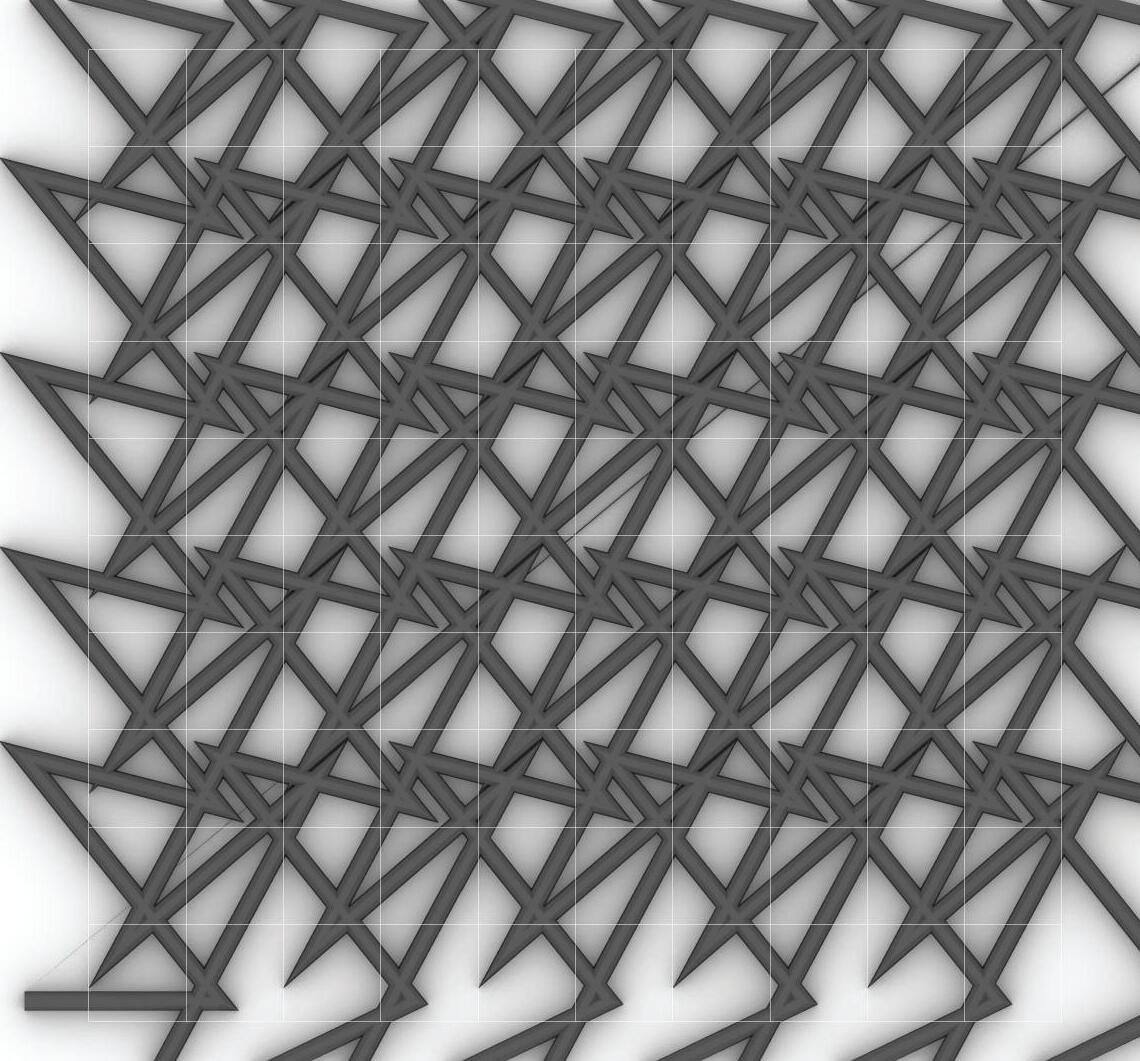
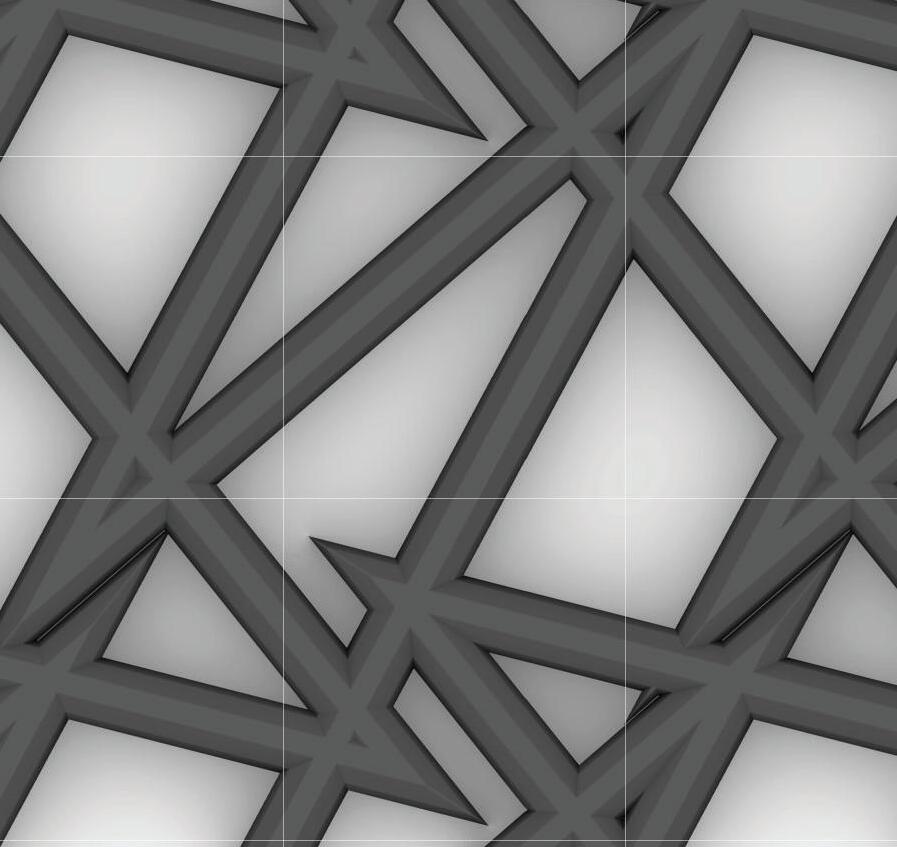
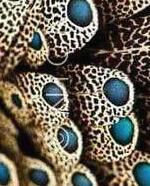
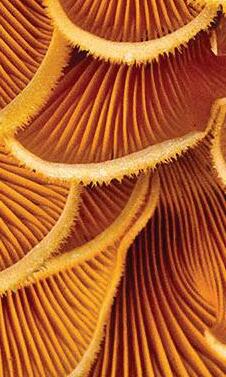
IMAGE: Coral Mushroom 1 mm
PATTERN 09 SANDROSE
In this pattern this one was the most fun to create becuase I like the shape of the snake scales and tried to represent those patterns.
The speed for this print was F600.
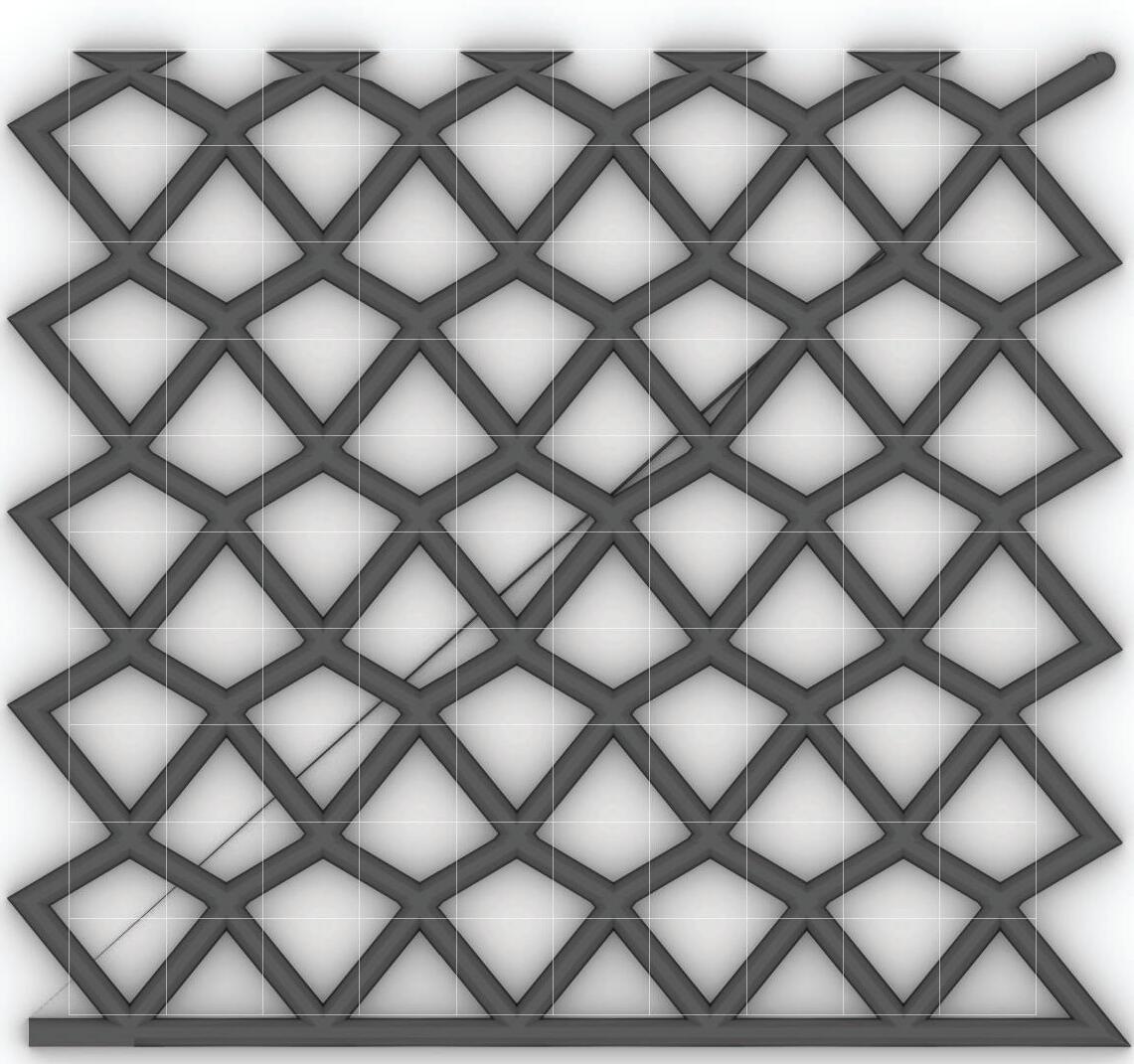
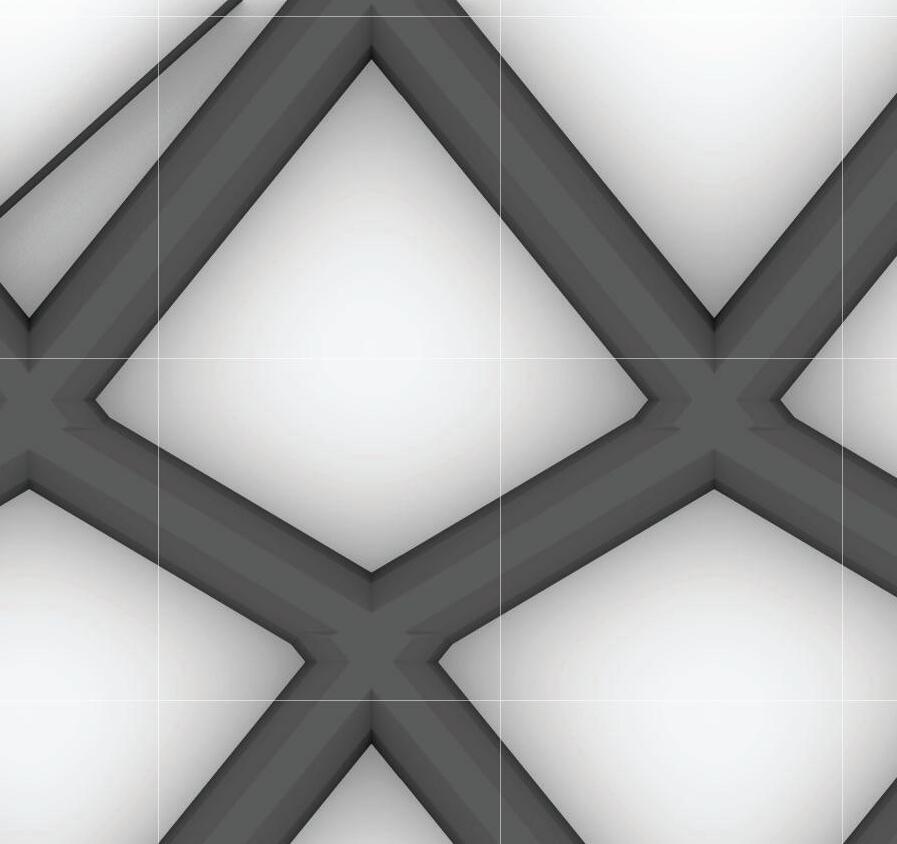
IMAGE:
Snake Scale
Lizard Scale
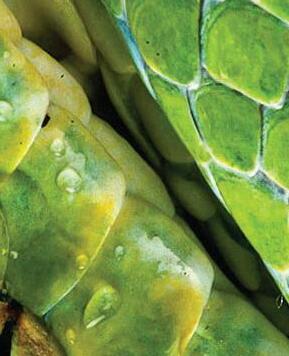
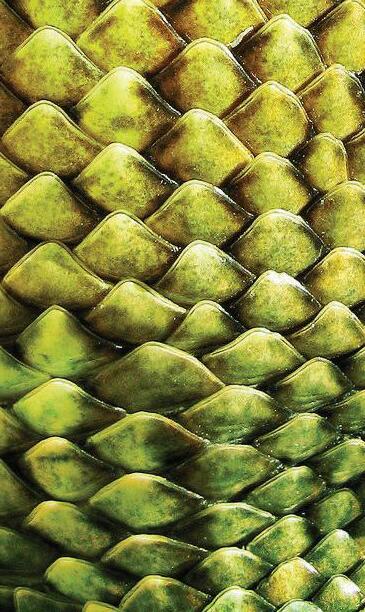
LAWRENCE HALL
FLOOR1
The Orange rectangle in the Lawrence floor plan designates the specific area where the scaffold will be placed, while the dashed lines represent the main circulation paths throughout the space.
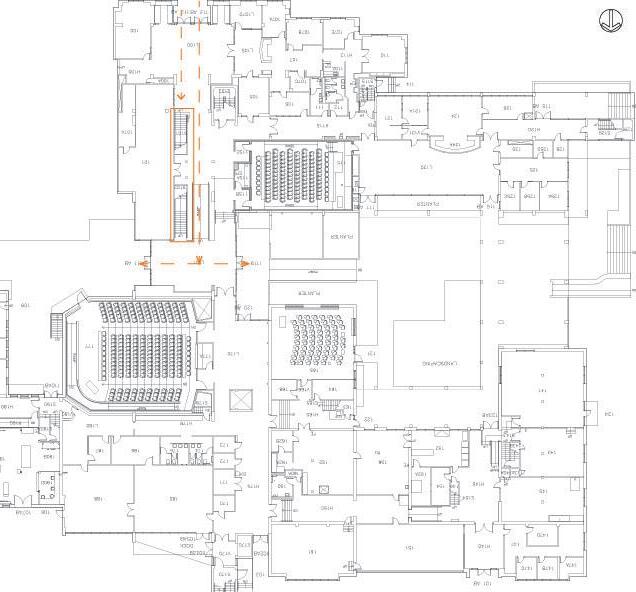
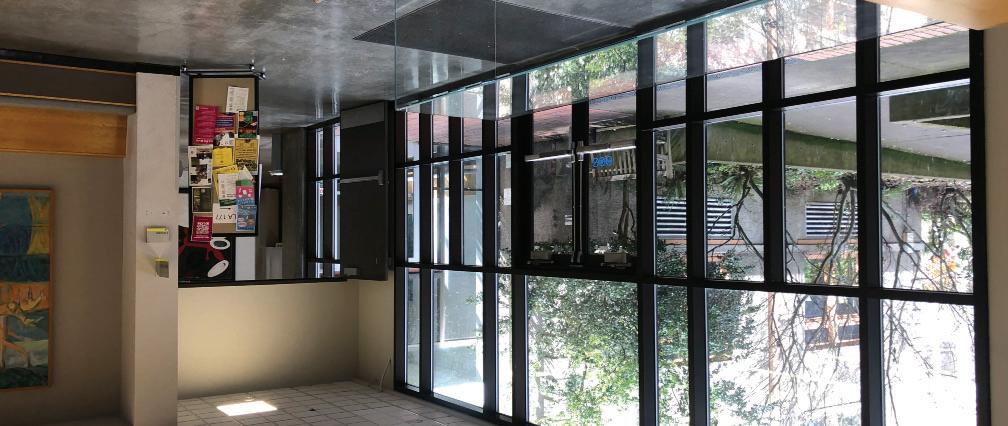
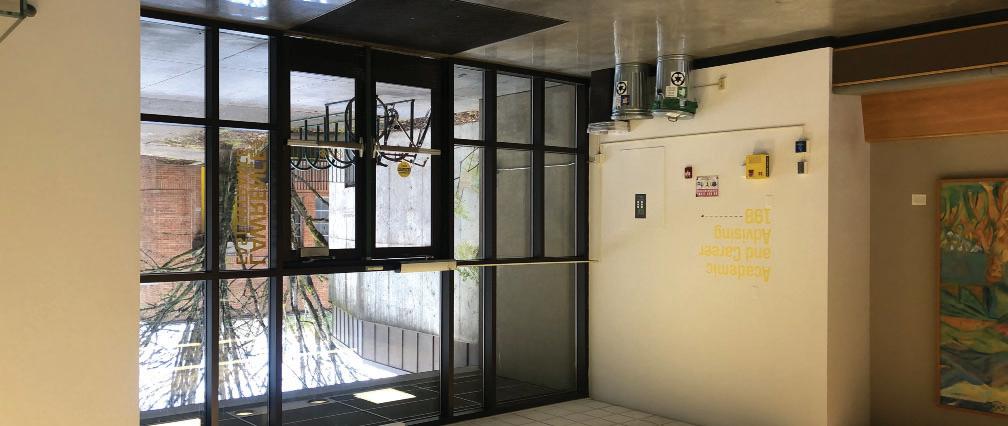
Western light
Eastern Light
SCANNED SPACE IN LAWERENCE
DIGITAL SPACE AND PHYSICAL SPACE
Lidar model of lawerence main staircase. To the north receiving western and eastern light. From the south is the main entry way .
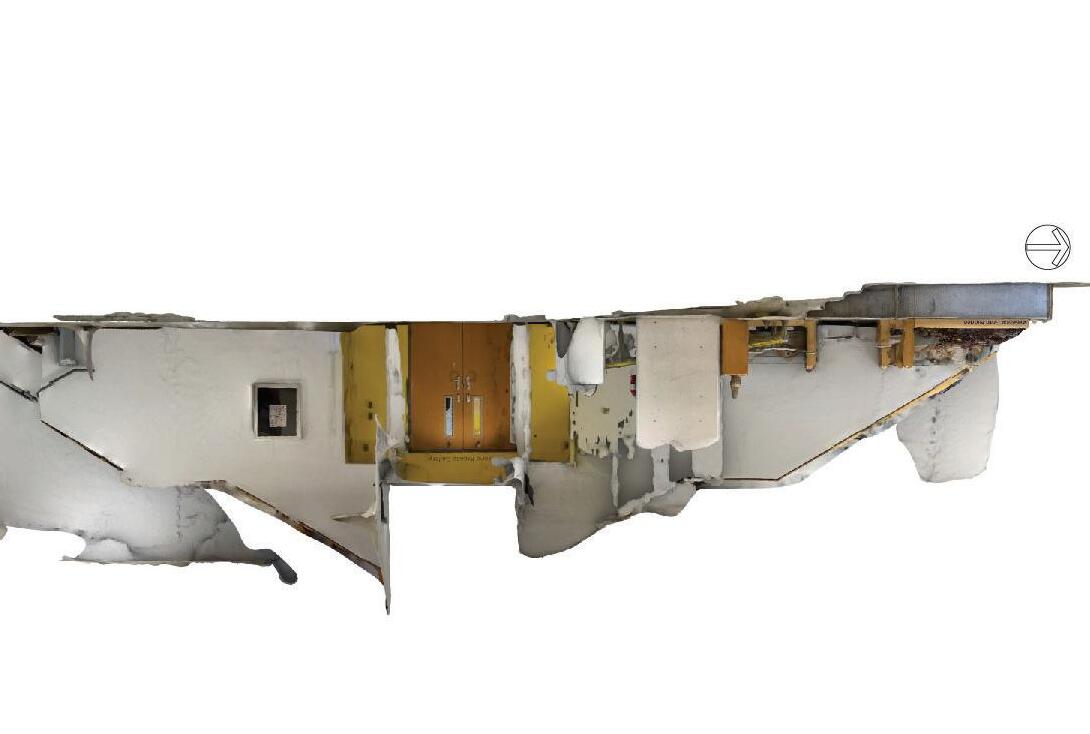
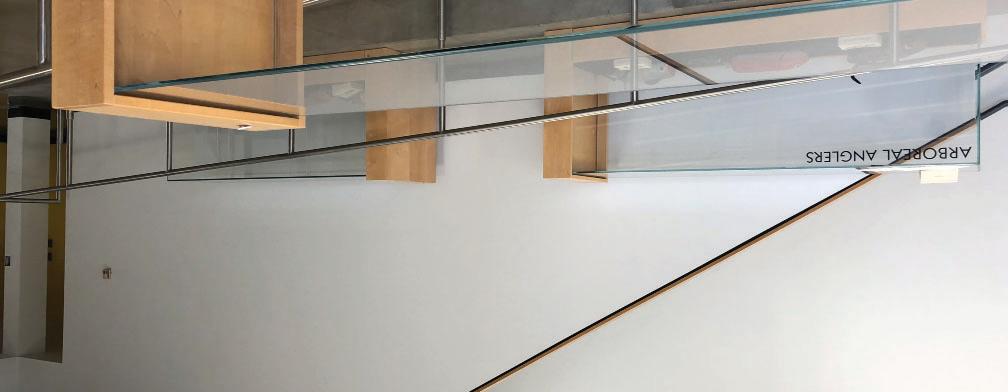
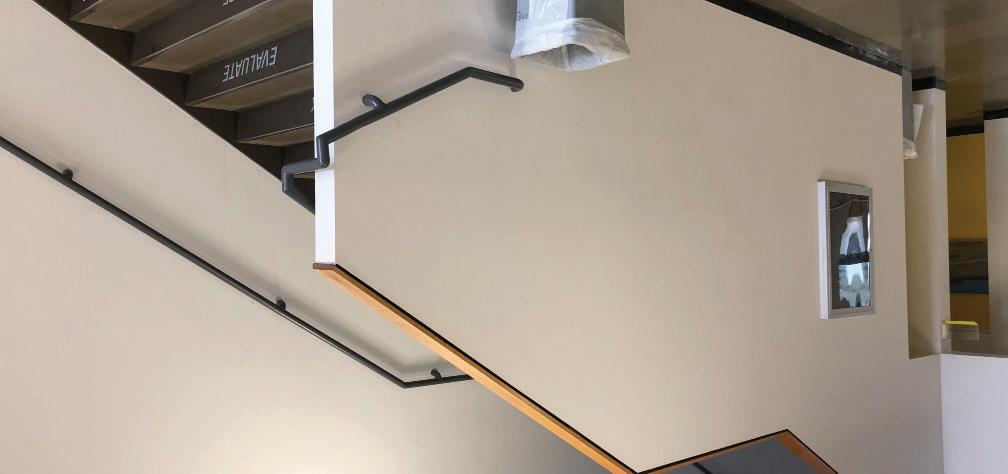
Daylight photos of Lawerence main staircase.
Daylight photos of Lawerence main staircase.
DIGITAL MODEL
EXISTING SPACE
An axonometric drawing will be created to depict the existing components, such as sprinklers and electrical outlets, in their original locations. This drawing will provide a clear and detailed representation of the current layout
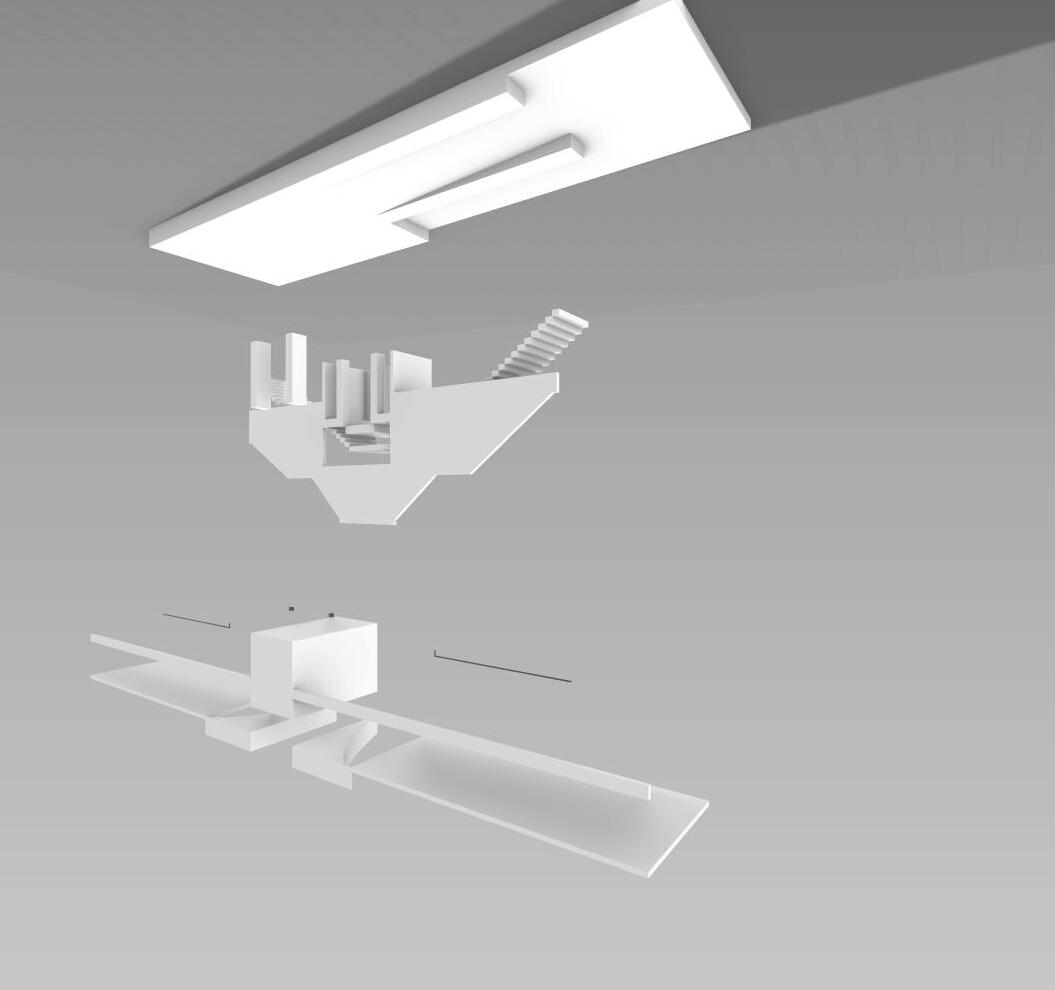
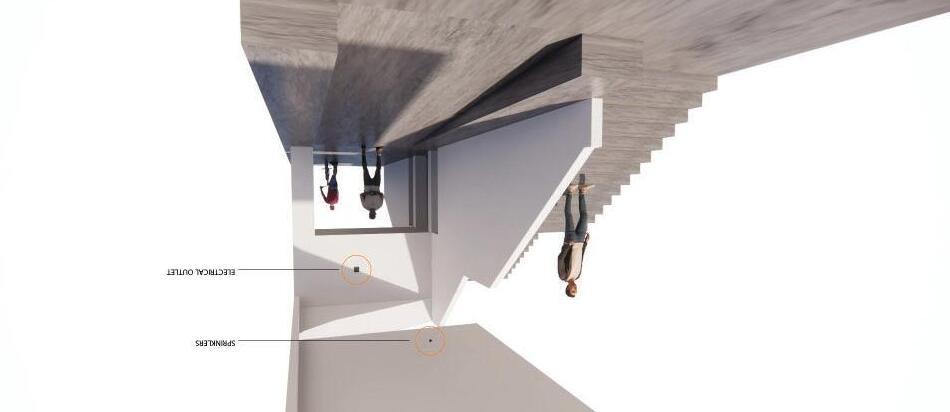
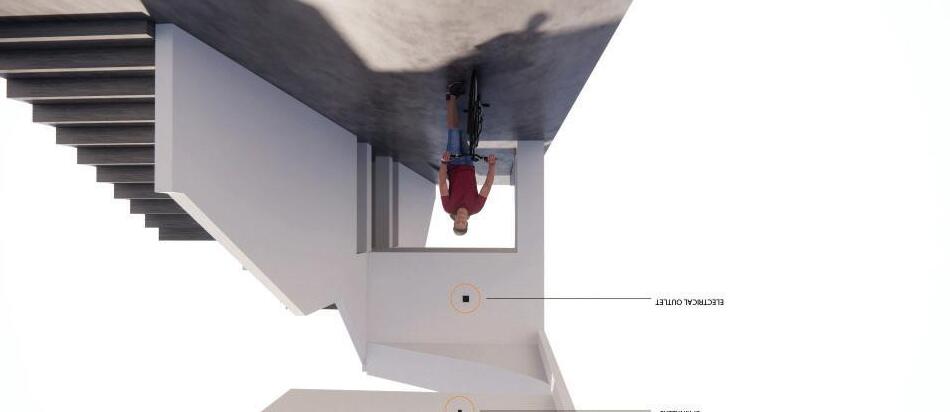
A digital model of an existing South-facing space that includes the representation of sprinklers and electrical outlets.
A digital model of an existing North-facing space that includes the representation of sprinklers and electrical outlets.
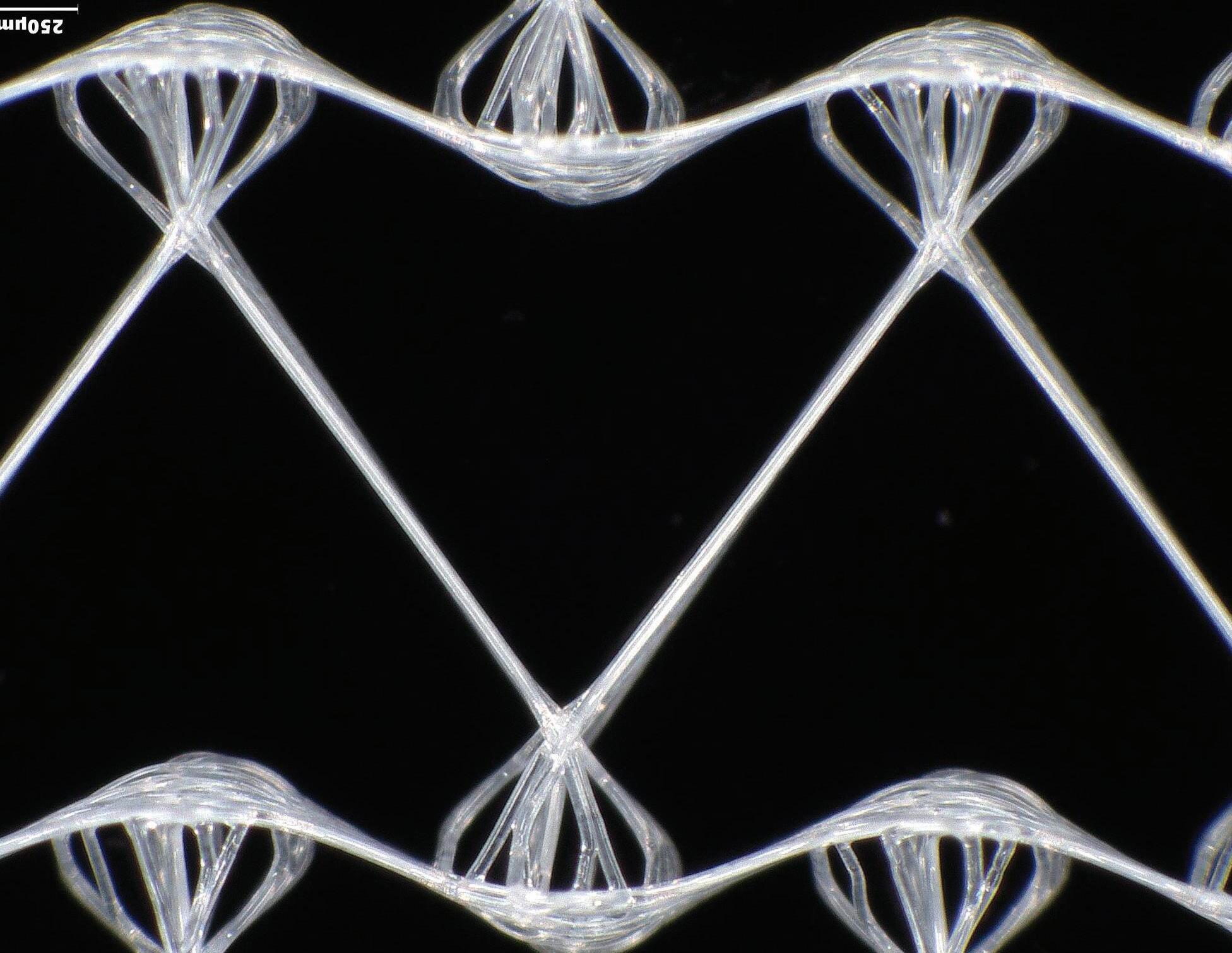
COMPONENT PHASE
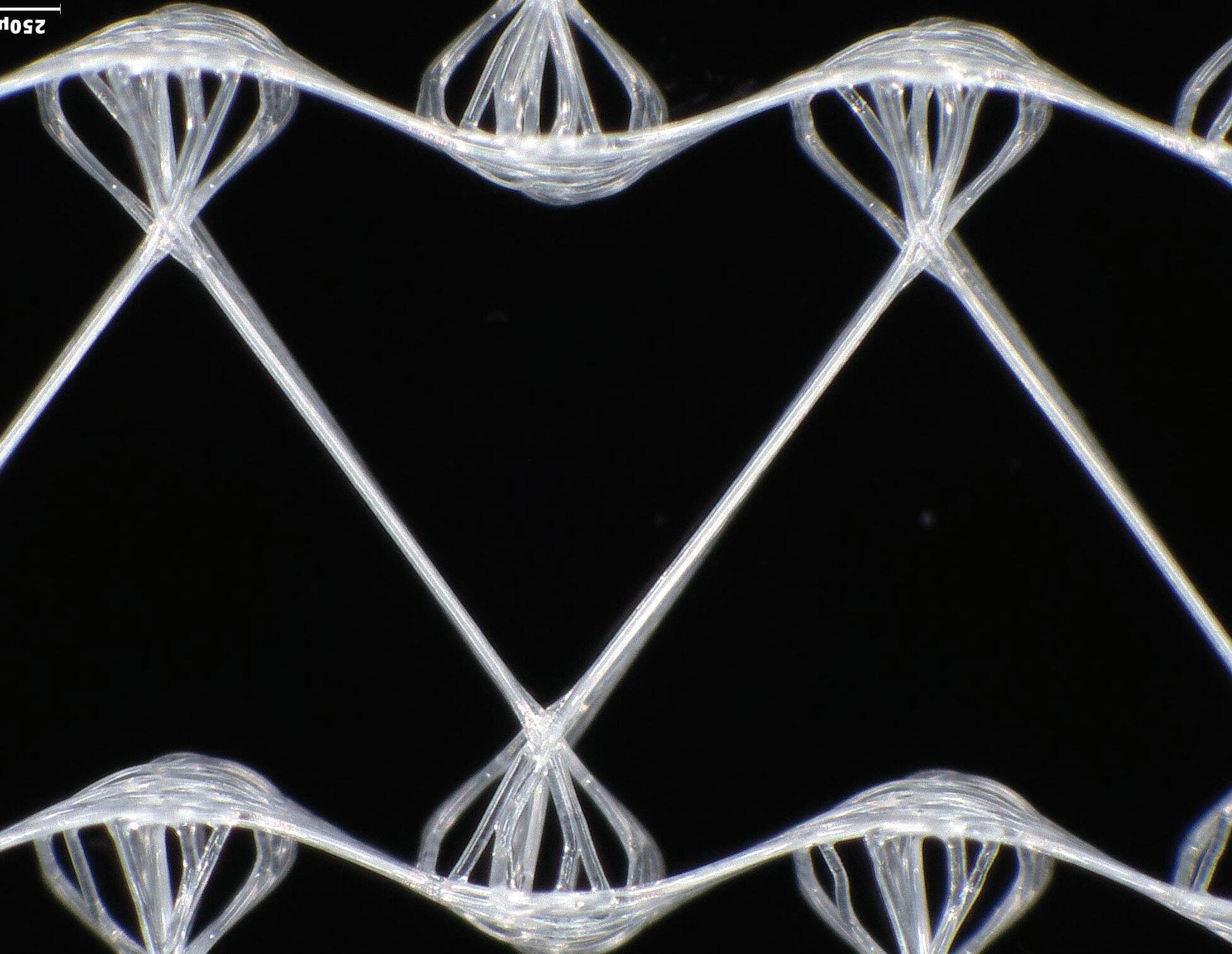
PATTERN MAKING V2
PHYSICAL/DIGITAL PATTERN
I have selected physical patterns that I believe are well-suited for the development of scaffolds. These patterns share a common theme of incorporating acute angles and sharp overlaps, which I believe will be effective in promoting the growth of the desired structures.
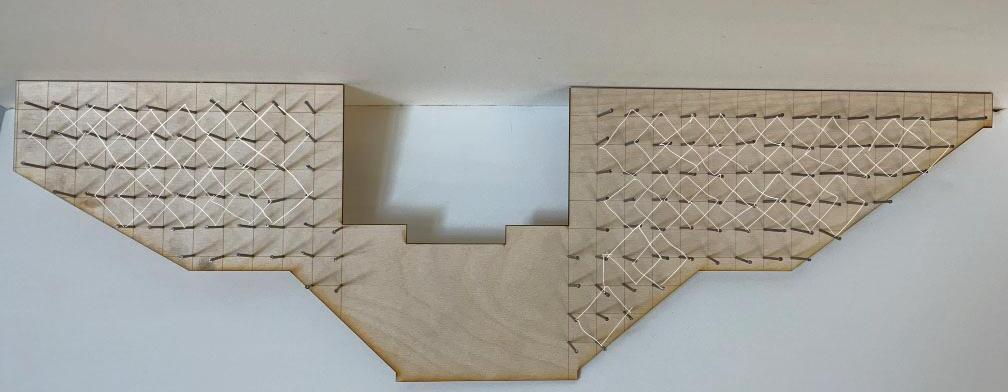
Pattern 1
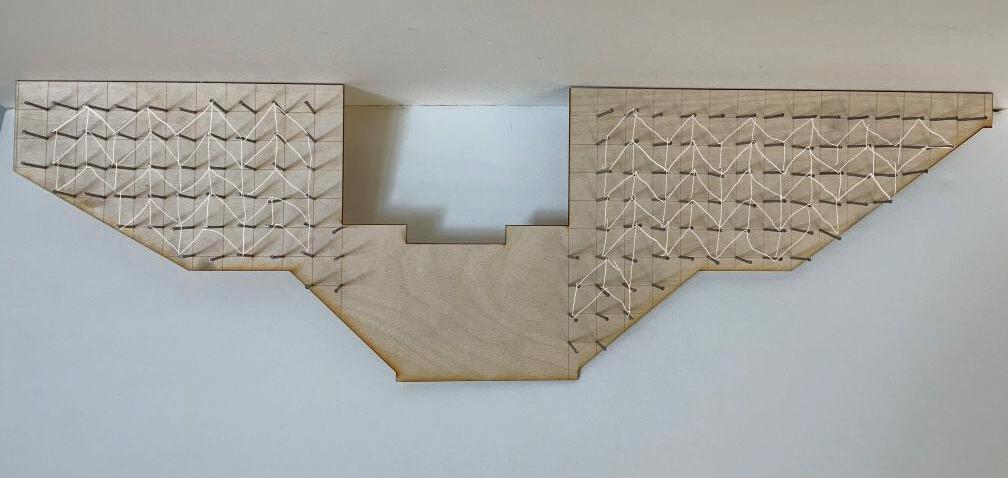
Pattern 2
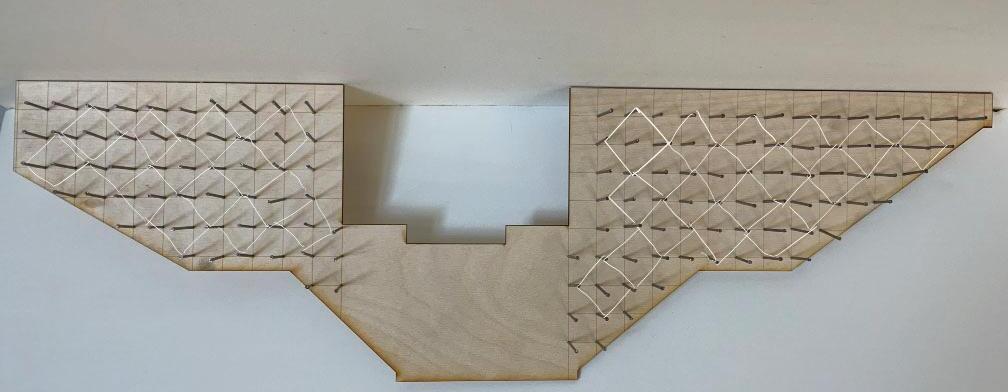
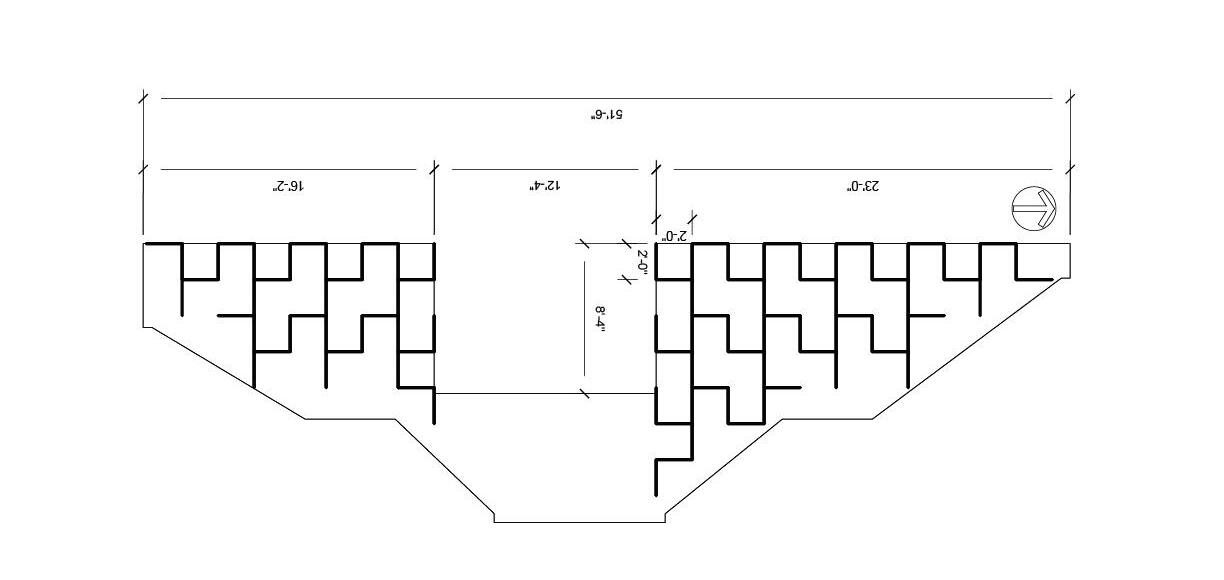
Moving forward, my focus will be on creating a simple pattern that can be easily replicated and made affordable for on-demand production.
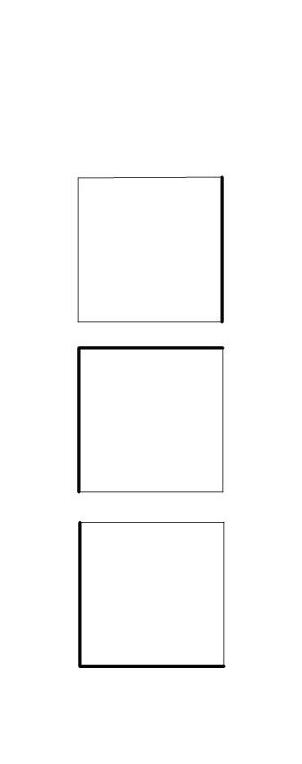
Pattern 3
DigitalPattern
Block Pattern
ELEVATION 1/4”=1’
The elevation drawing depicts the scaffold system currently being used in Lawrence, which is offset by 1 ft. Additionally, the red lines on the drawing represent the new piping system that has been connected to the scaffold to facilitate the flow of water through it.
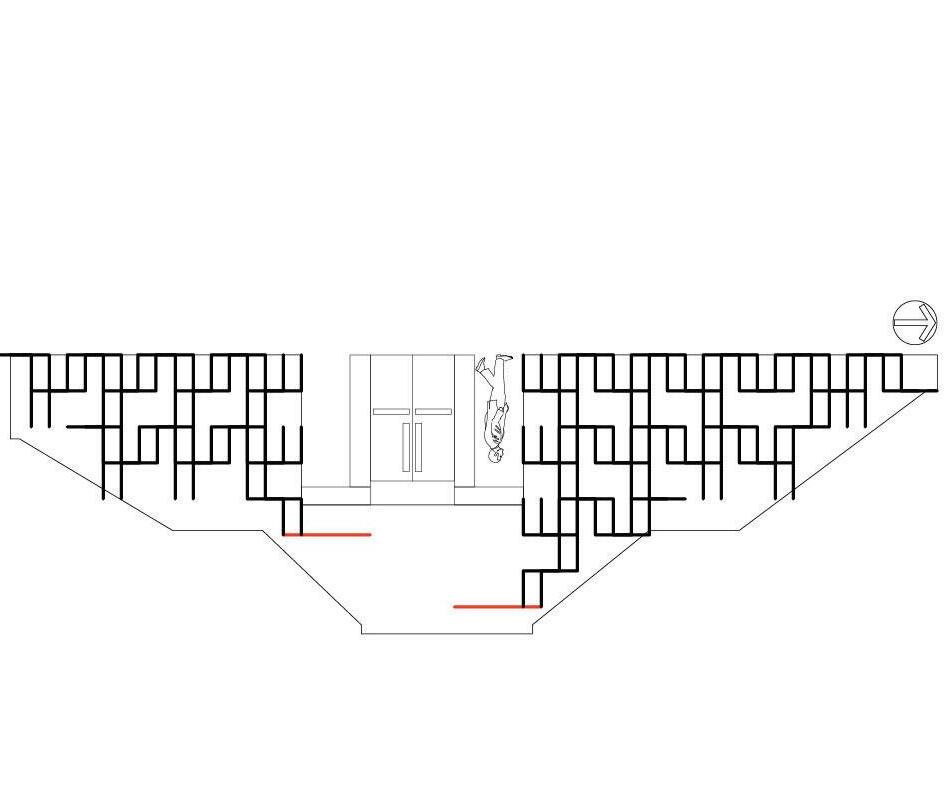
Final Pattern Design
FIRST FLOOR PLAN 1/4”=1’
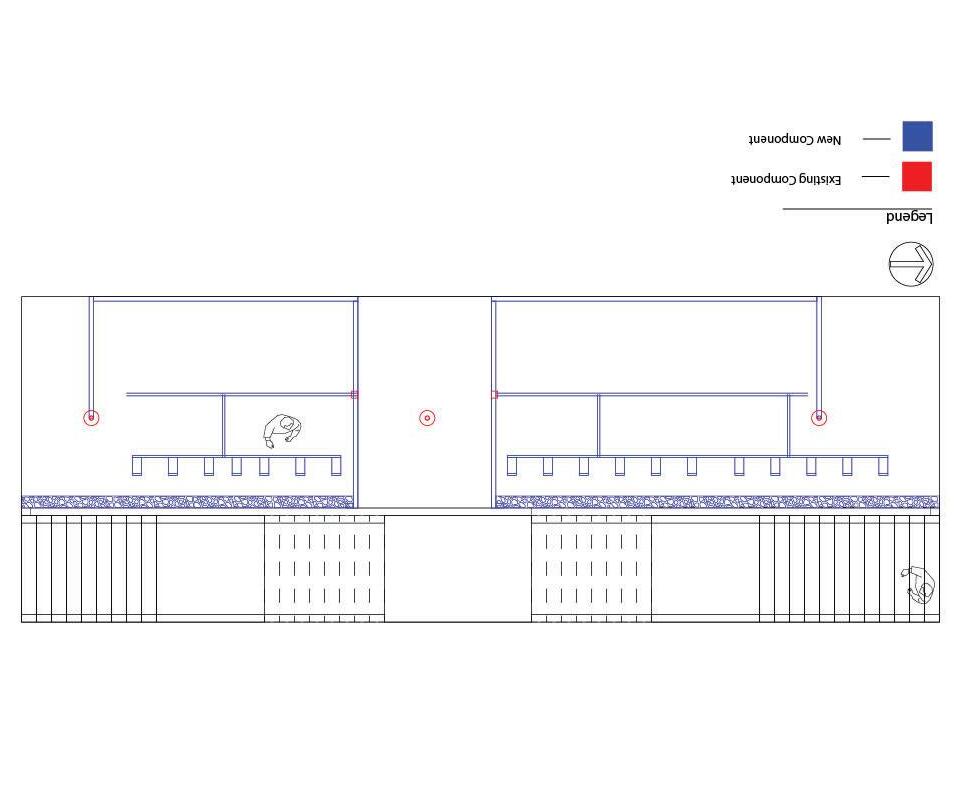
Plan drawing, the only systems that currently exist are the sprinklers and electrical outlets. The blue lines indicate the new systems being installed, such as the piping systems and electrical wires going into lights. The red lines represent the existing components that will remain in place.
PHYSICAL SCAFFOLD
1/2”=1’ MODEL PRINT
The physical scaffold is being examined more closely, providing a better understanding of its three-dimensional structure and how it is positioned in space. This analysis provides a more detailed view of the scaffold’s shape and orientation
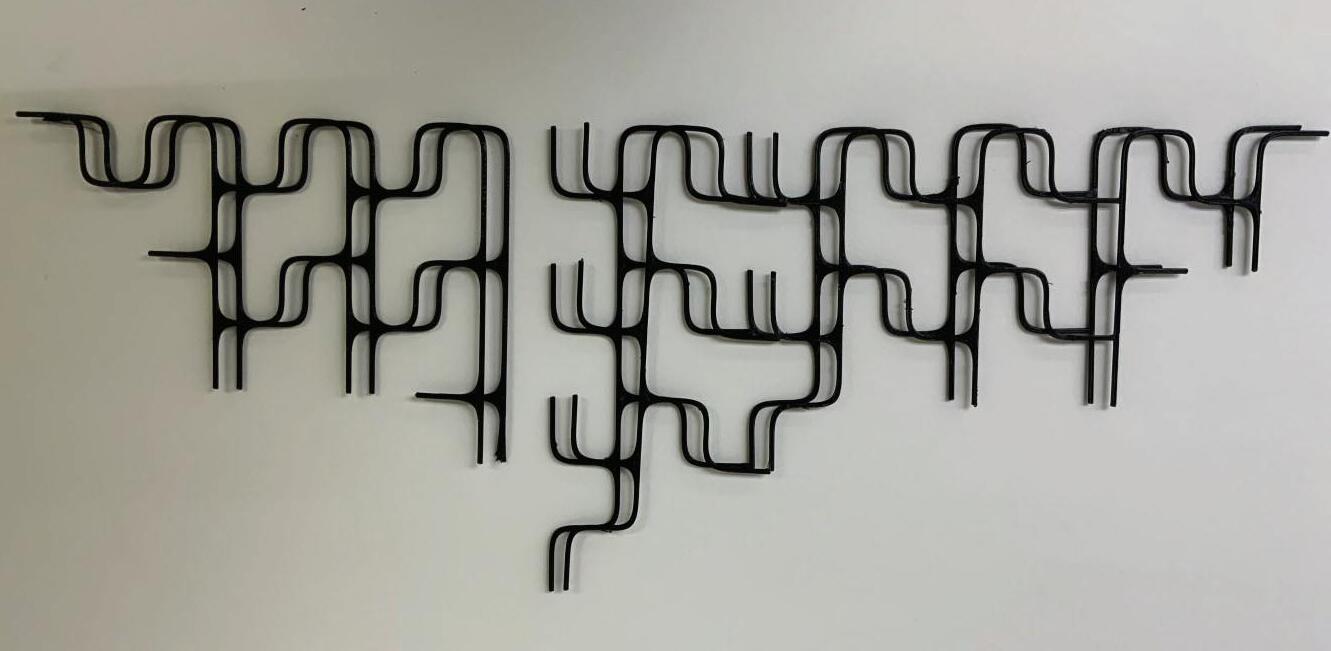
PHYSICAL SCAFFOLD IN LAWRENCE
1/2”=1’ MODEL PRINT
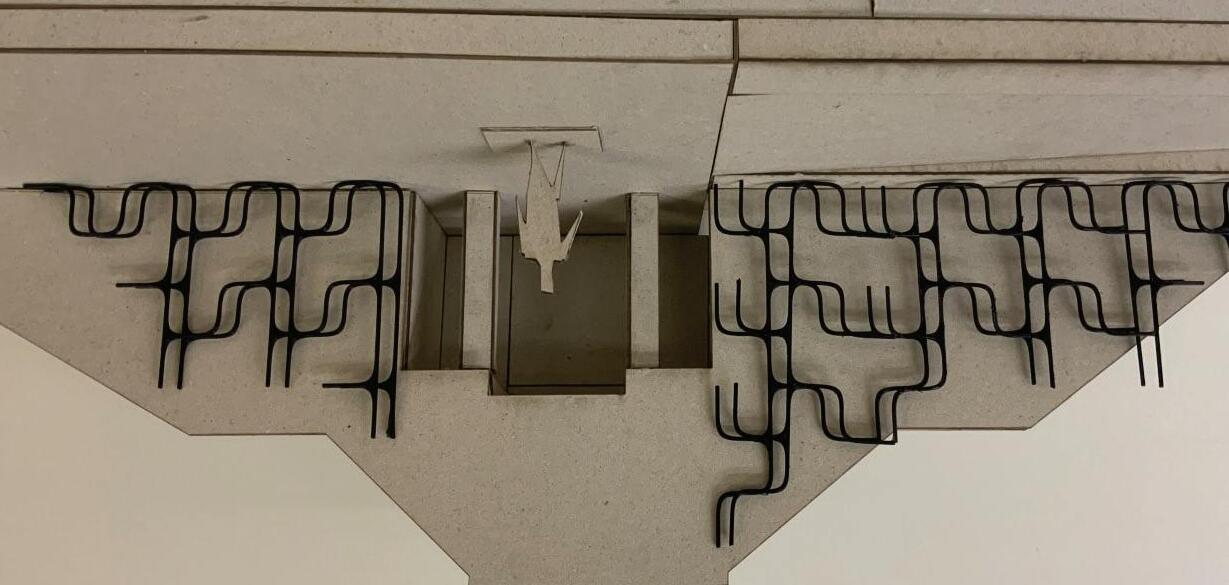
SOLAR STUDY
This study is examining the amount of solar exposure on a scaffold during the period of January to May. The simulation results show that the left side of the stairway has more exposure to sunlight than the right side. This discrepancy in exposure can be attributed to several factors, including the direction of the sun and potential obstructions.
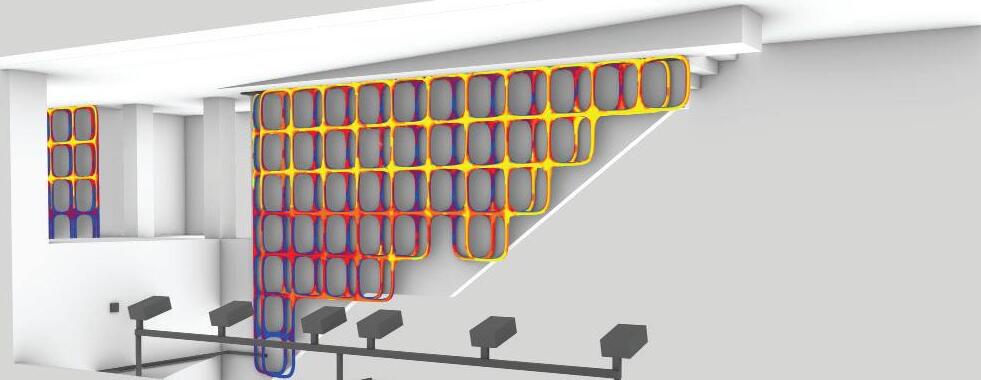
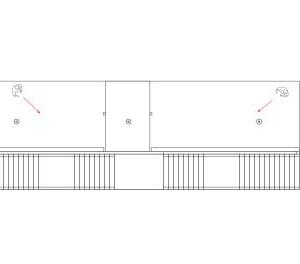
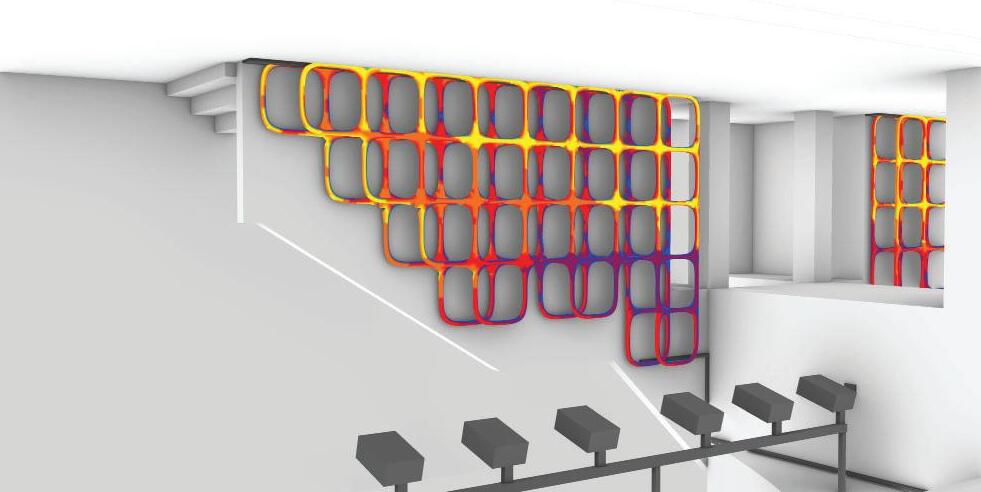
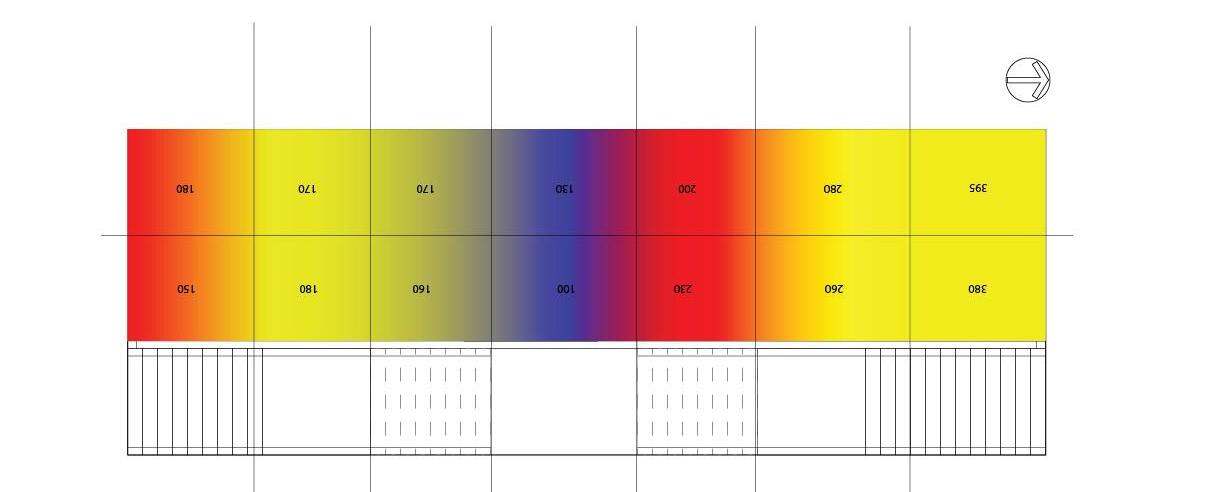
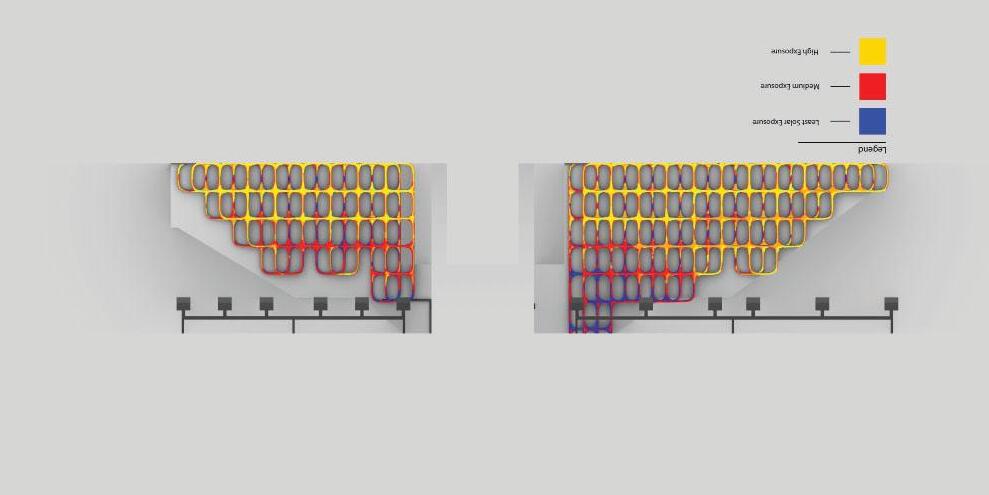
Based on the lux reading, the space is receiving a significant amount of light, which seems to correspond with the solar study when looking towards the north. Specifically, at 11 AM when the reading was taken, a significant amount of light from the west was reaching the space.
WATER FLOW ANALYSIS
The water flow analysis diagram provides an estimation of the amount of water that is flowing through the scaffold. This analysis takes into account the water flow that comes off the main vertical pipes and is distributed horizontally, which is a positive aspect of the scaffold’s design. In essence, the diagram shows how the water is likely to flow into the scaffold based on these factors.
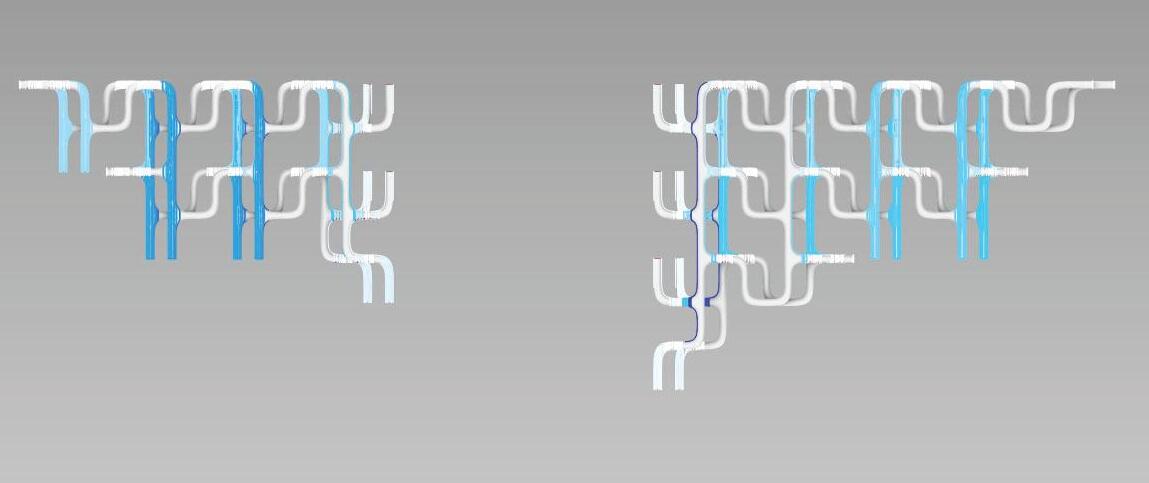
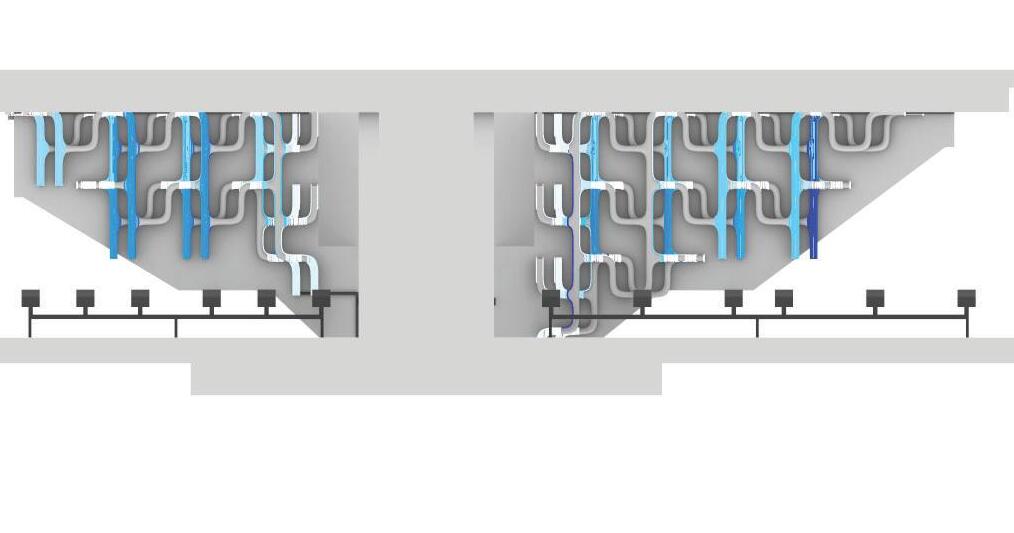
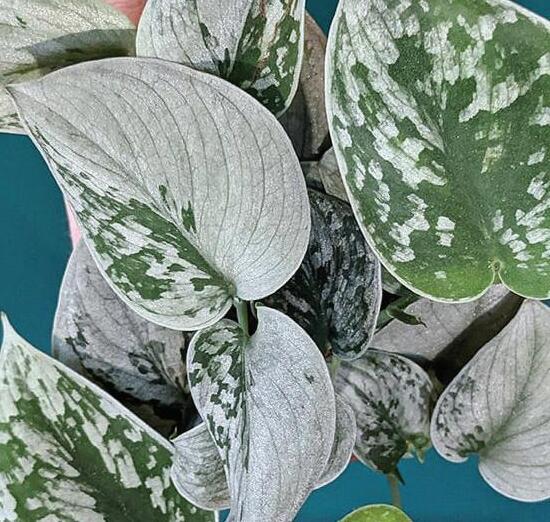
SCINDAPSUS SILVER POTHOS
-Low Maintenance
-Grows without sunlight
-Cleans the air
-Increases Humidity
-PPFD (μmol/m²/s)= 40-600
-DLI (mol/m²/d)= 4-14
-40 PPFD WITH NATURAL DAYLIGHT OF 6500K= 1739 LUX
-600 PPFD WITH NATURAL DAYLIGHT OF 6500K= 26087 LUX
- These are the calcultions of 40 PPFD and lights are providing a daily light integral of 1.7 mol/m²/d, which is insufficient for optimal growth of your pothos plant. To achieve better growth, you need to increase your light output to 162 μmol/ m²/s by increasing the intensity or duration of the light exposure.
- These are the calcultions of 600 PPFD and lights are currently providing a daily light integral of 25.9 mol/m²/d, which is too much for your pothos plant by approximately 270%. To achieve optimal growth and reduce energy consumption, you can either reduce your lighting duration to 3.2 hours or decrease your light output to 162 μmol/m²/s.
PLANTING
DIAGRAM ON HOW ITS PLANTED
In this diagram the silver Scindapsus pothos in a scaffold system. Involves cutting rectangular cut-outs from a pipe and adjusting the variations of how much each section of the pipe can hold by either holding one or two.
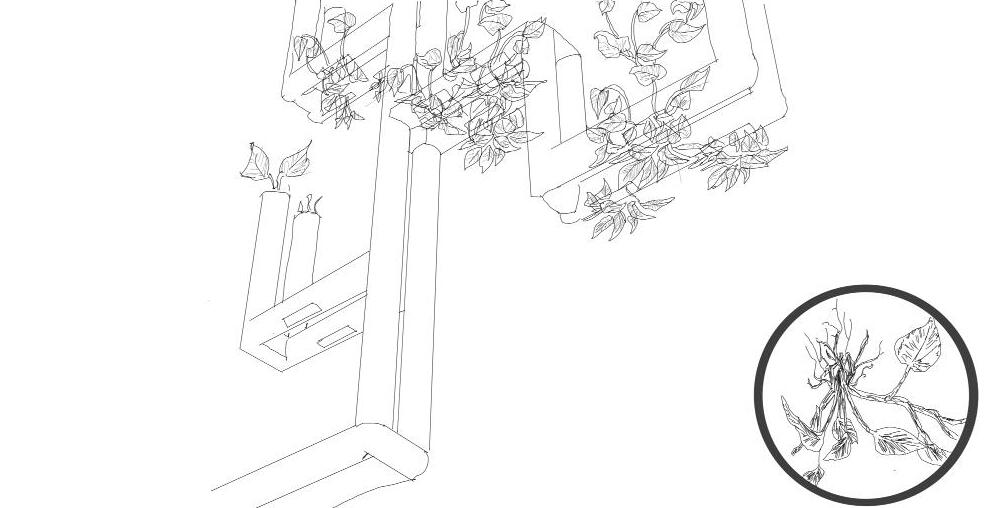
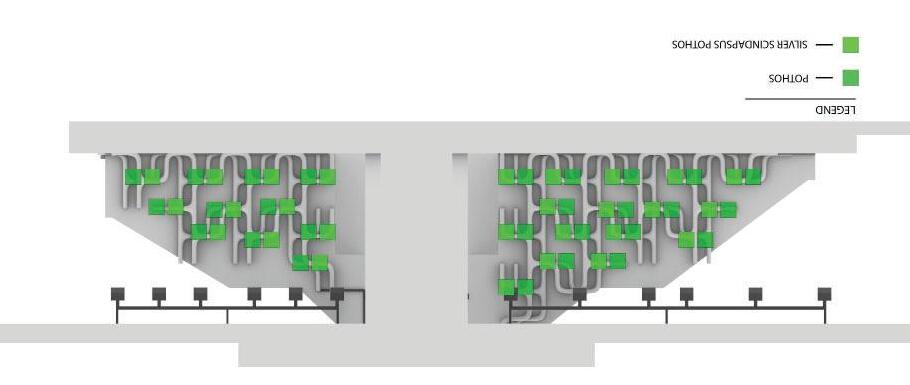
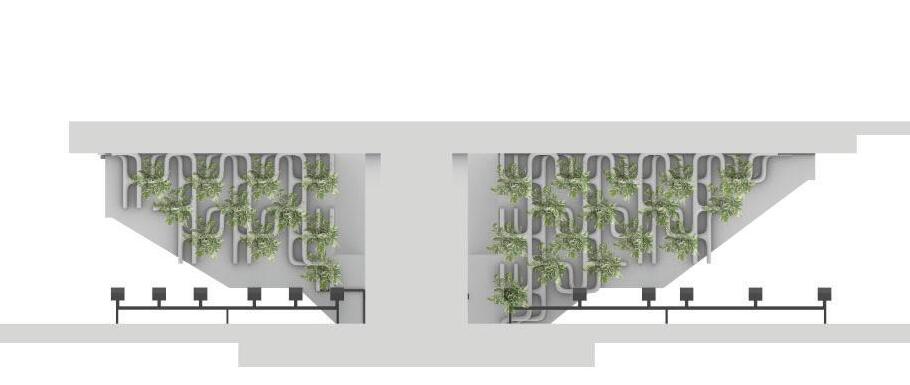
ELEVATION PLANT DIAGRAM
In the elevation drawing that shows where the pothos plants will be placed on the scaffold. Additionally, plan to create color variations on the wall by mixing and matching the silver pothos with other varieties of pothos.
The elevation drawing is simply a visual representation of what the plants will look like on the scaffold, and it shows the specific placement of each plant.
JOINT PIECES
To construct the scaffold, three primary components are utilized: a 90-degree PVC connector, a tee connector, and pipes. The chosen scale for building is 1:1, with the pipes having a diameter of 2 inches. This particular diameter was selected to ensure ample space for the roots to spread and grow effectively.
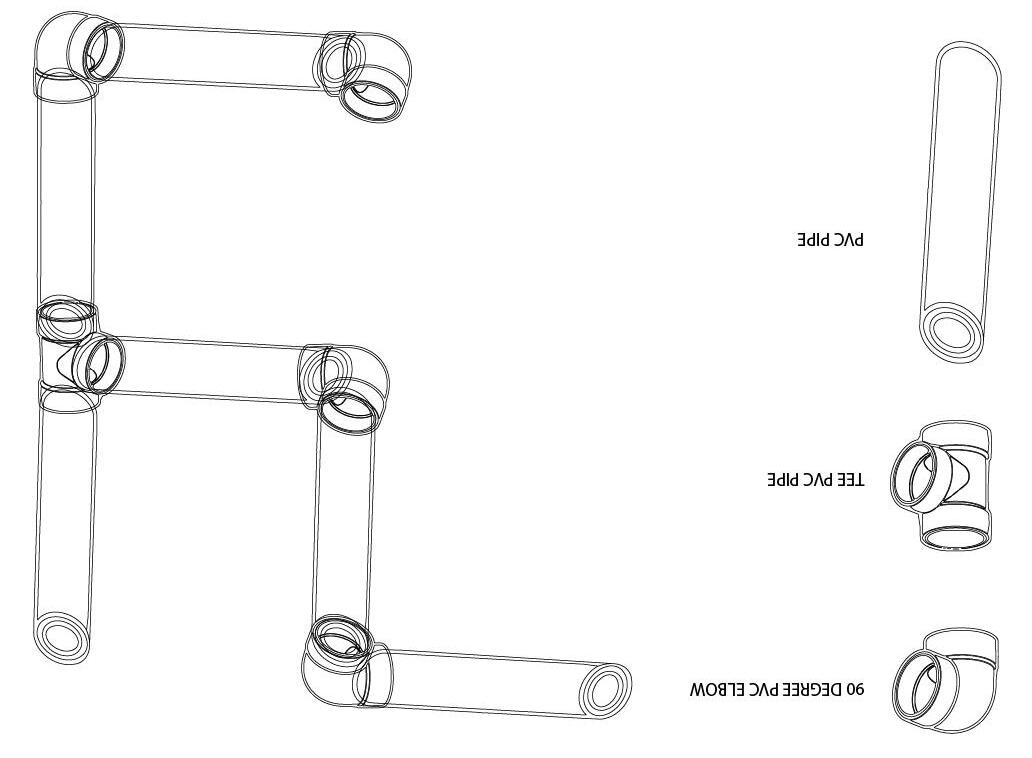
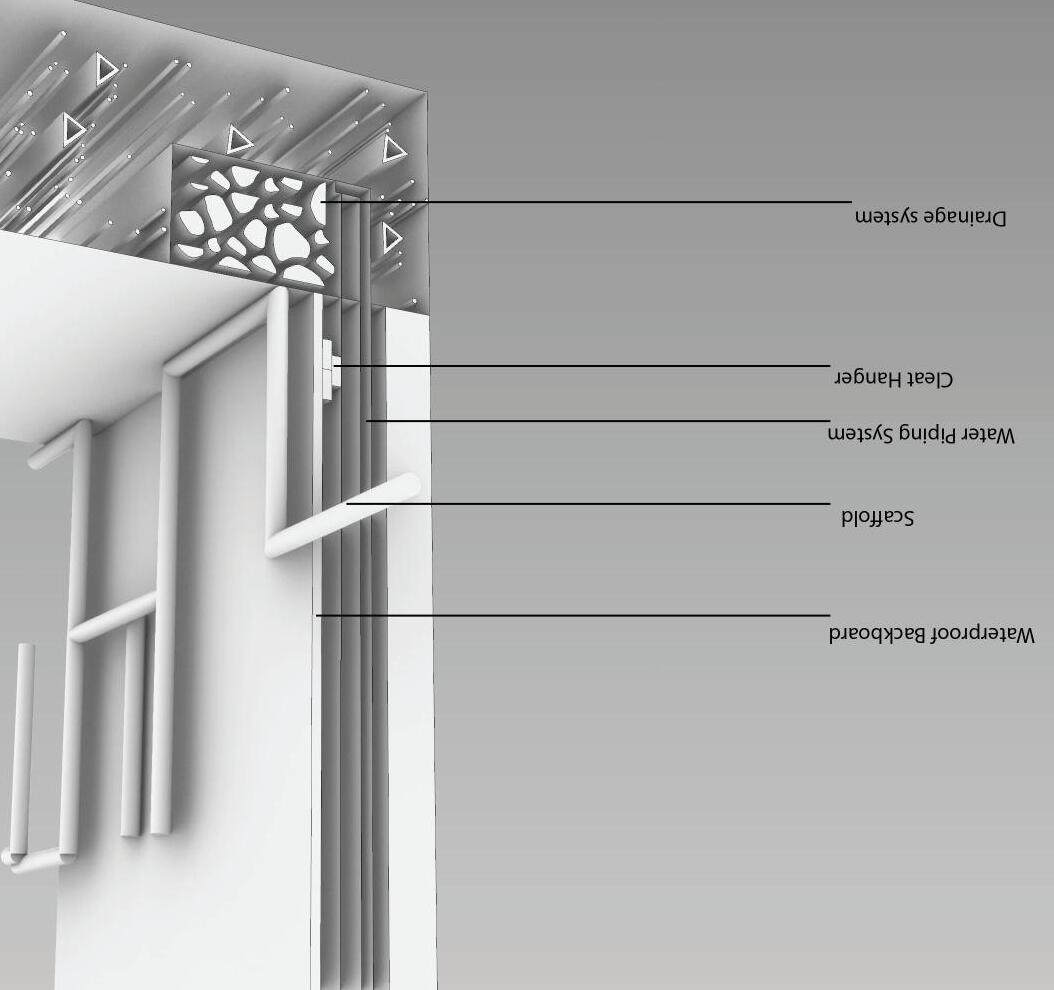
3D SECTION WALL DETAIL
The 3D wall detail section is intended to provide a clearer depiction of how the scaffold is attached to the wall and to highlight the specific intricacies that exist within the given space.
VR IMAGE
The VR image presents a 1:1 scale of the scaffold, providing a fascinating opportunity to visualize how it would appear in Lawrence in real-time. Observing the scaffold in this manner can be highly informative and engaging.
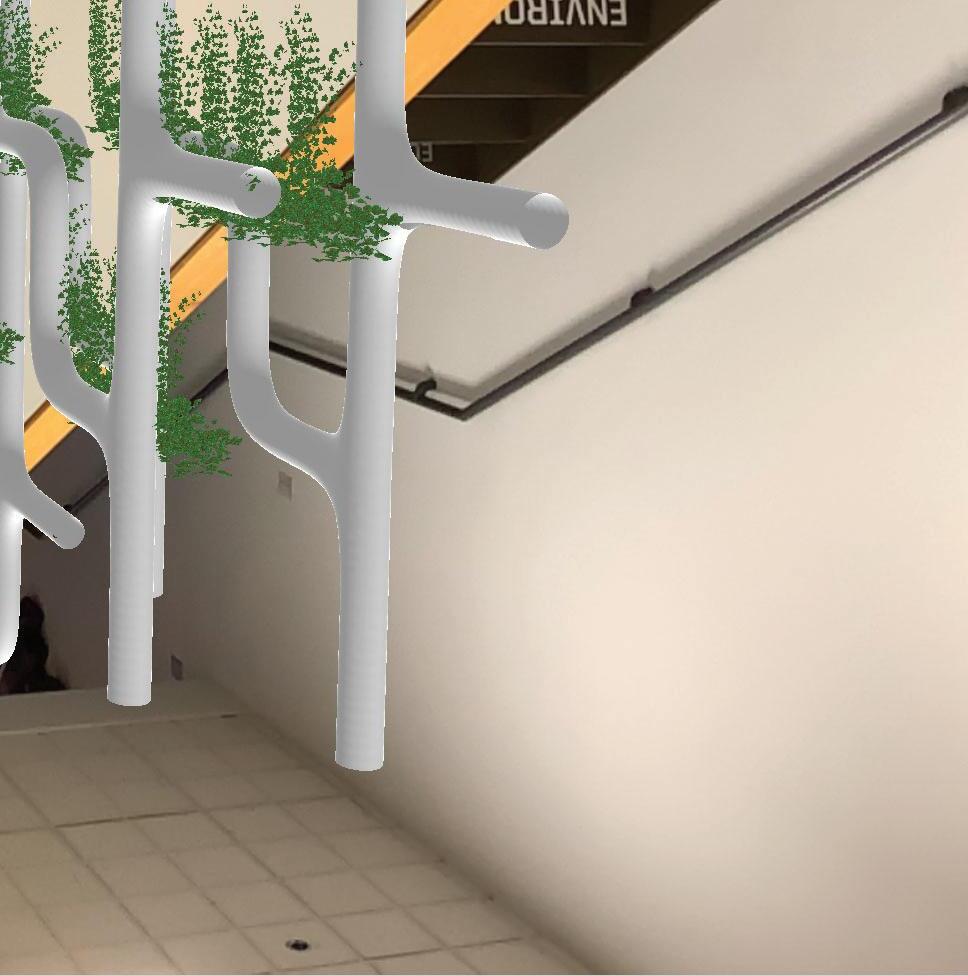
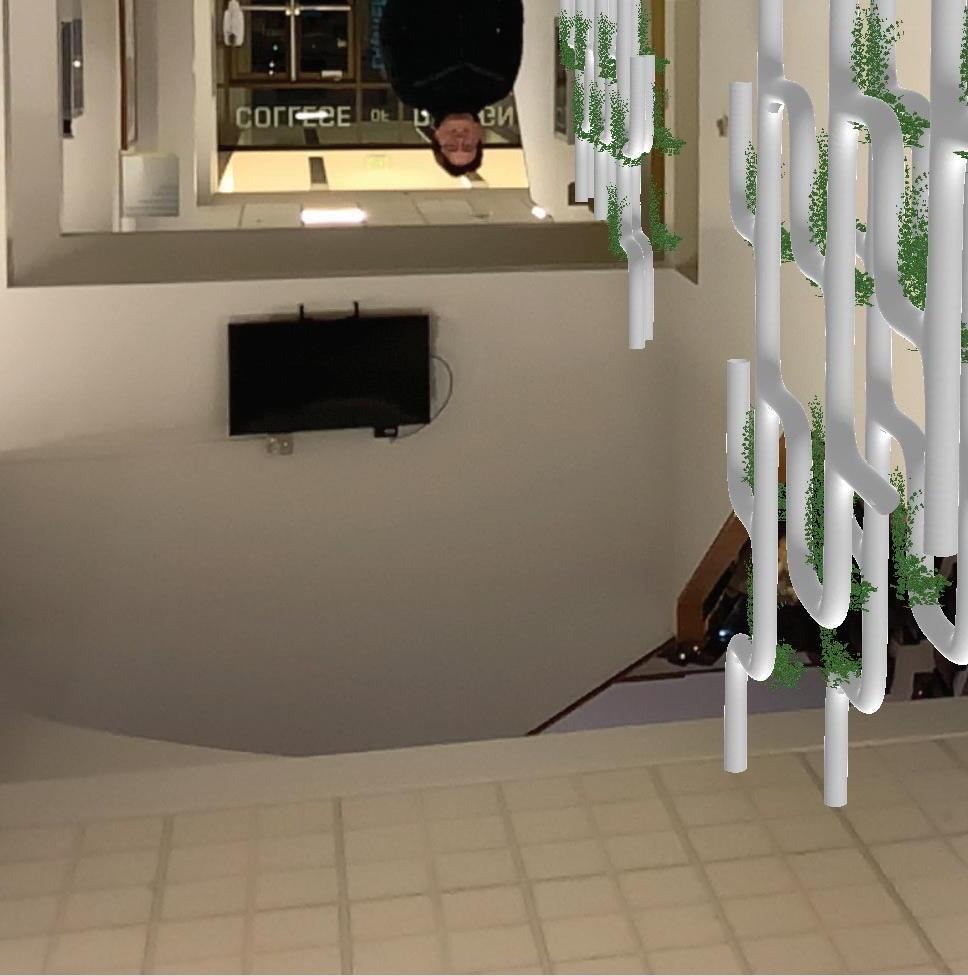
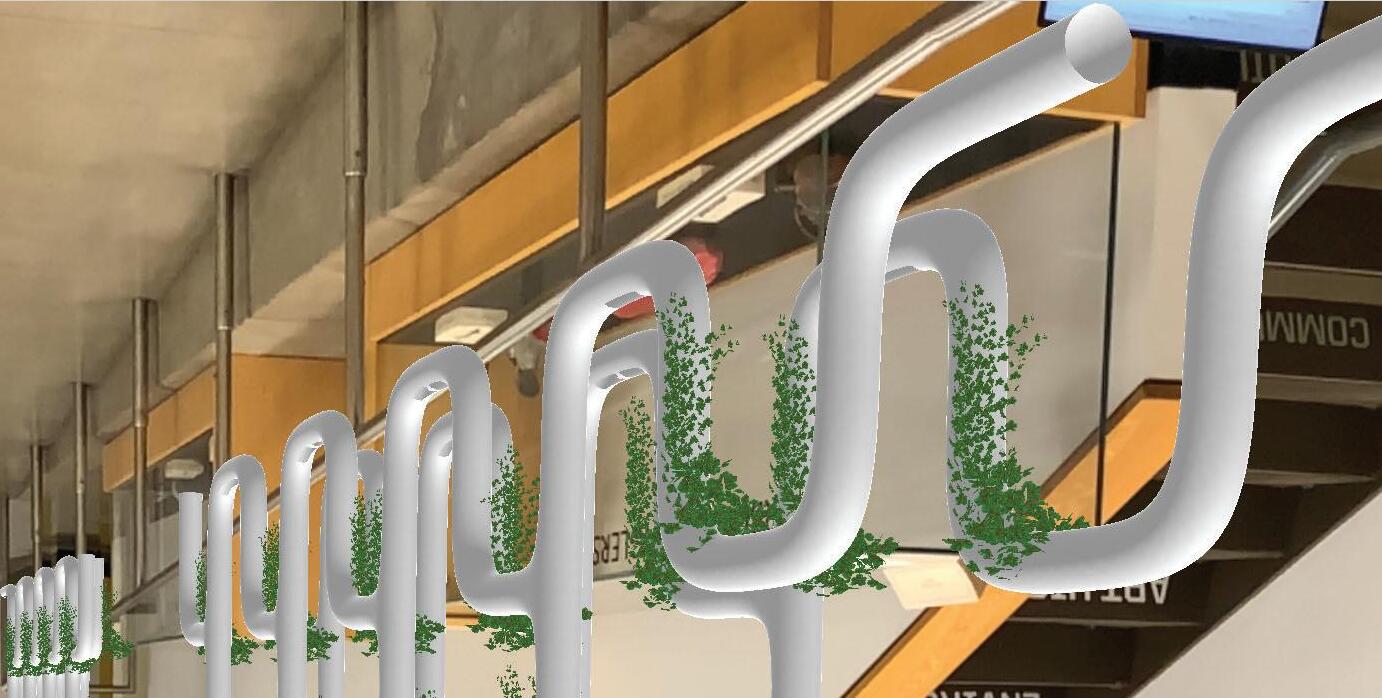
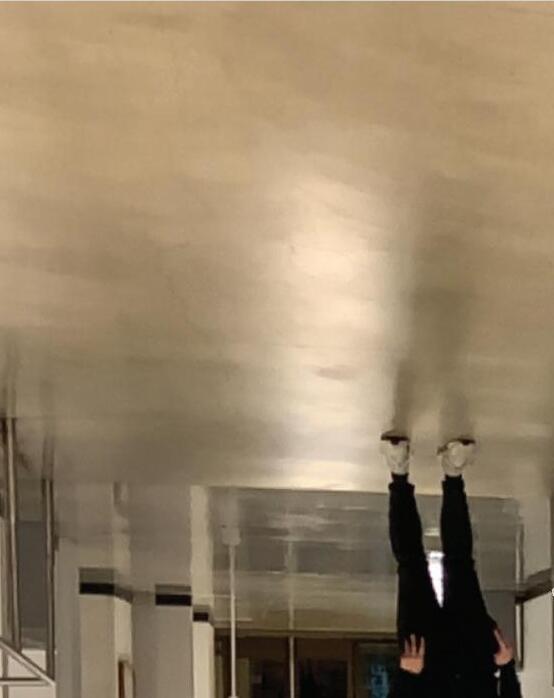

1:1 SCAFFOLD
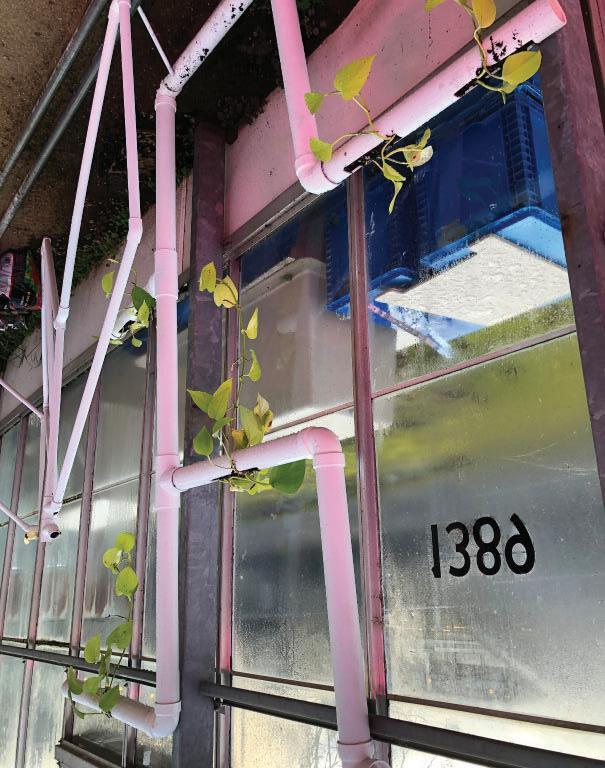
The 1:1 scale scaffold serves to demonstrate how the structure will appear when actual plants are growing out of it. This provides a realistic and tangible representation of the final product.
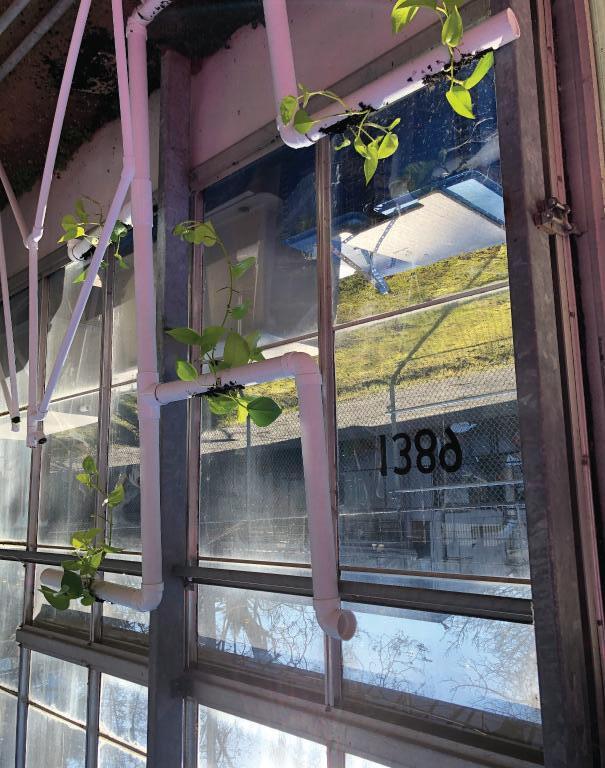
DETAILED WALL
SECTION 1/2”=1’
This drawing illustrates the specifications for the final construction of the wall, including the installation of a waterproof backboard to prevent moisture from entering the stairwell. It also depicts the drainage and piping systems that will be used to discharge water. Additionally, the drawing outlines the layering process for assembling the scaffold in Lawrence, which involves the use of various materials.
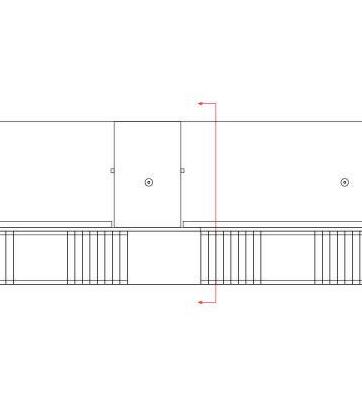
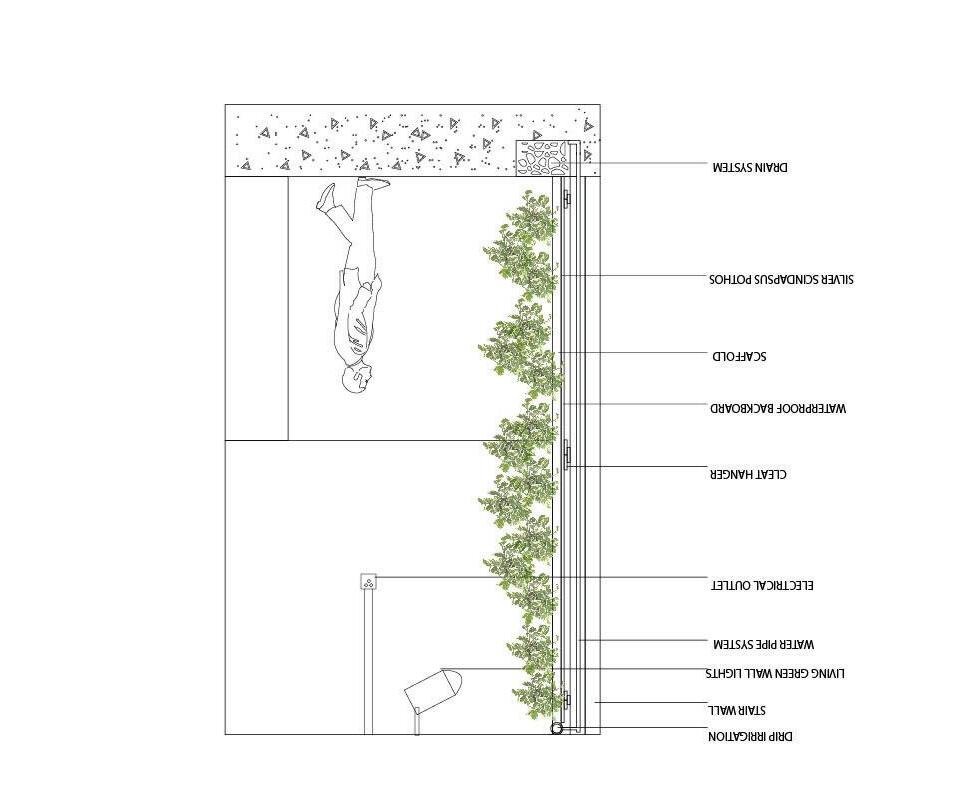
EXPLODED AXON
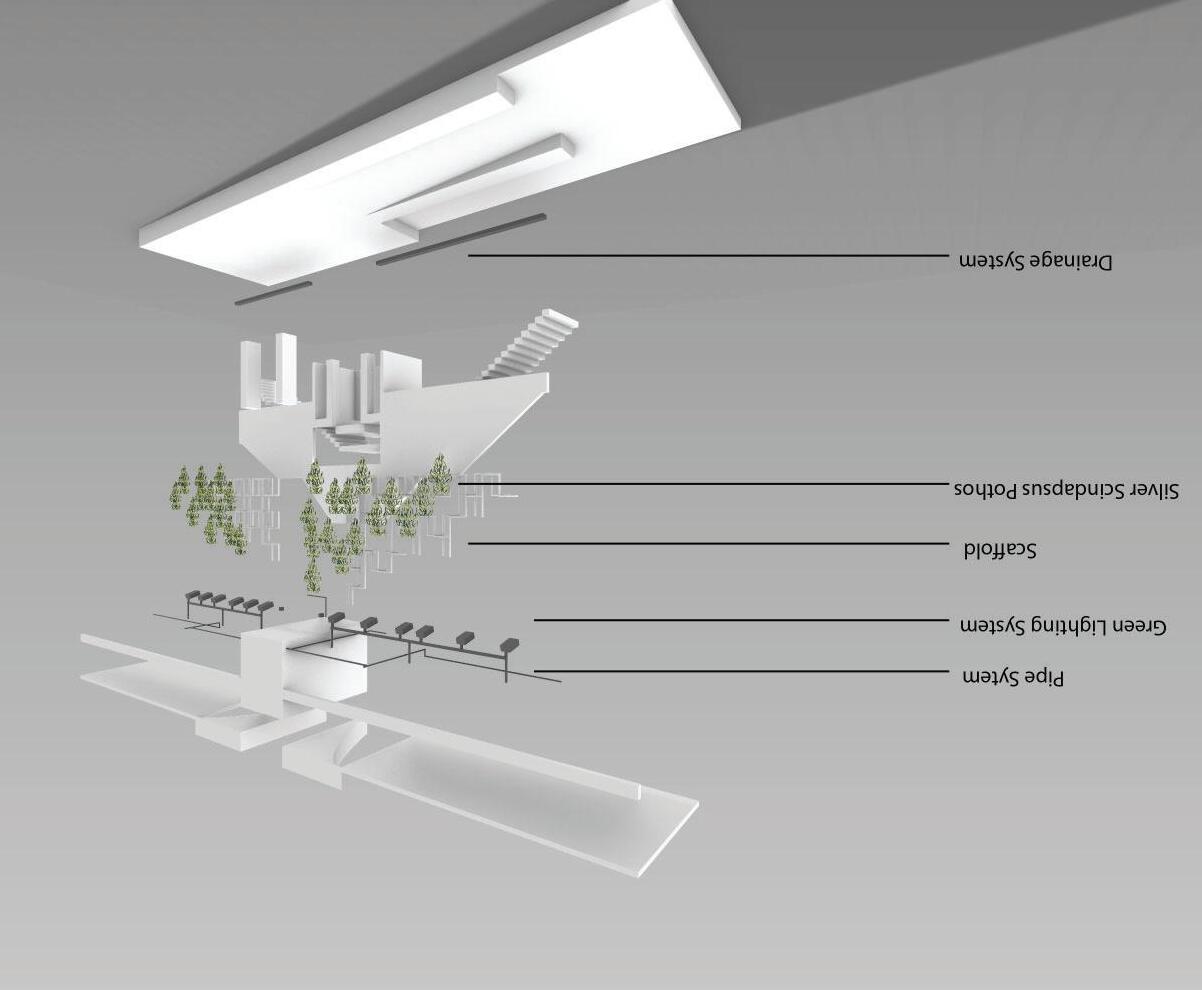
The axonometric drawing provides a clearer view of each individual component, allowing for a better understanding of the new additions such as the pipes, drainage system, and scaffold. This perspective provides a detailed view of each element, making it easier to visualize the entire structure and its various parts.

ARCHITECTURAL SYSTEMS

MUSEUM
The rendered space depicts how the scaffold would look when presented within an a museum setting, providing a visual representation of the overall aesthetic and atmosphere of the environment.
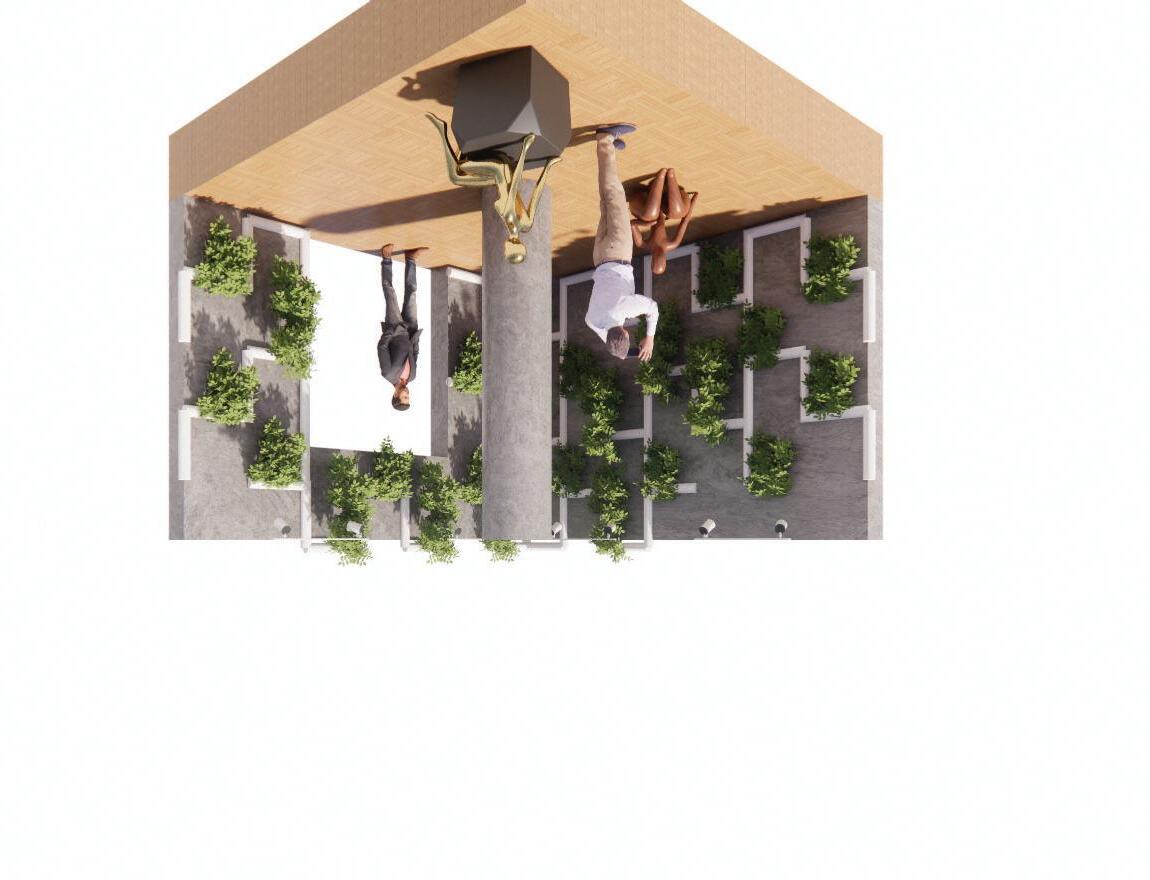
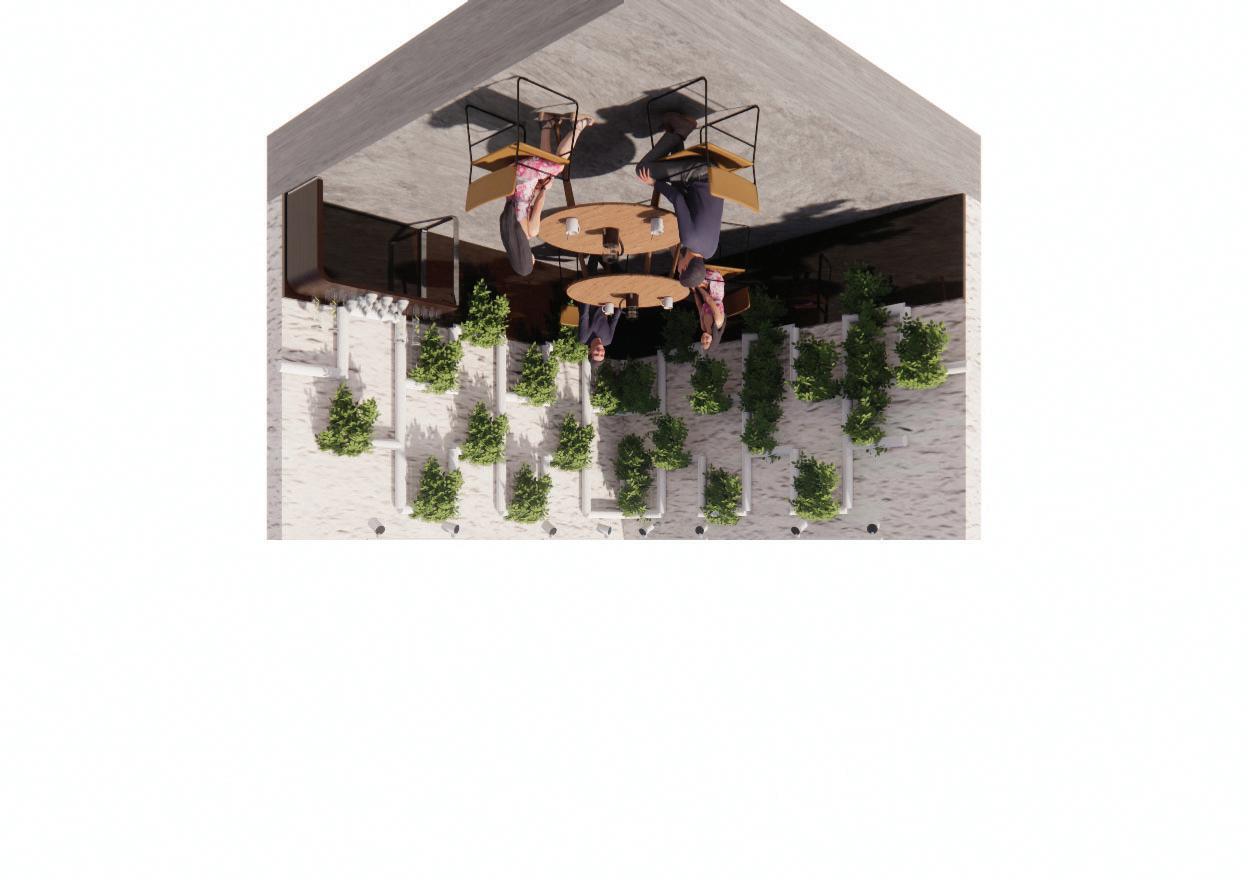
CAFE
The rendered space depicts how the scaffold would look when presented within an a museum setting, providing a visual representation of the overall aesthetic and atmosphere of the environment.
RESIDENTIAL HOME
Through the rendered space, we can visualize how the scaffold would fit within a residential home setting, giving us a sense of the atmosphere and aesthetic of the environment.
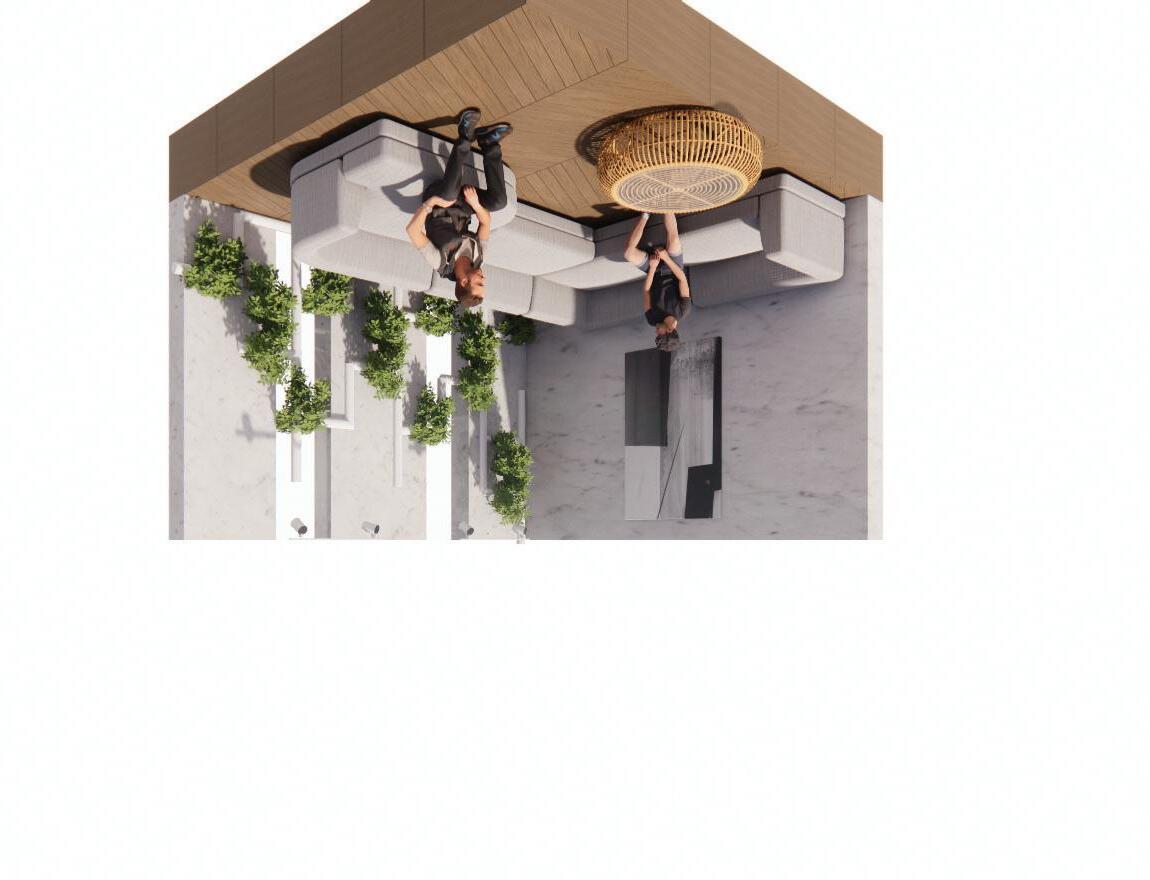
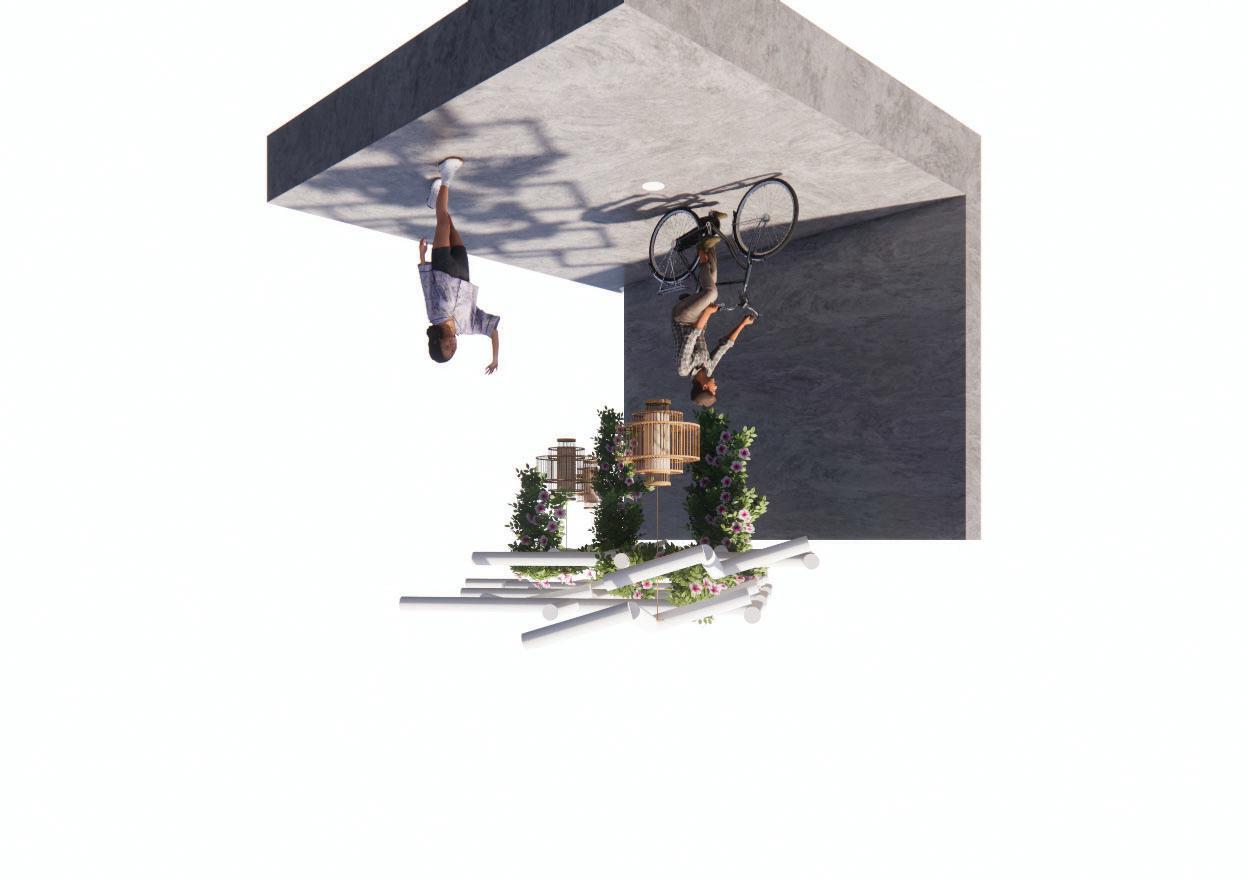
CEILING SCAFFOLD
This ceiling scaffold employs the same components used in constructing a traditional scaffold, but with certain modifications that create a wave-like motion by tilting some of its parts. Additionally, it features spaces where plants can grow and luminaires can hang from the scaffold.
PLANTING STATUE
This planting statue employs the same components used in constructing a traditional scaffold, but with certain modifications that create an off-set beauty by rotating some of its parts. Moreover, it features spaces where plants can grow. Depending on the context, this statue could be placed in a garden area or positioned in front of or inside the main entrance of a building.
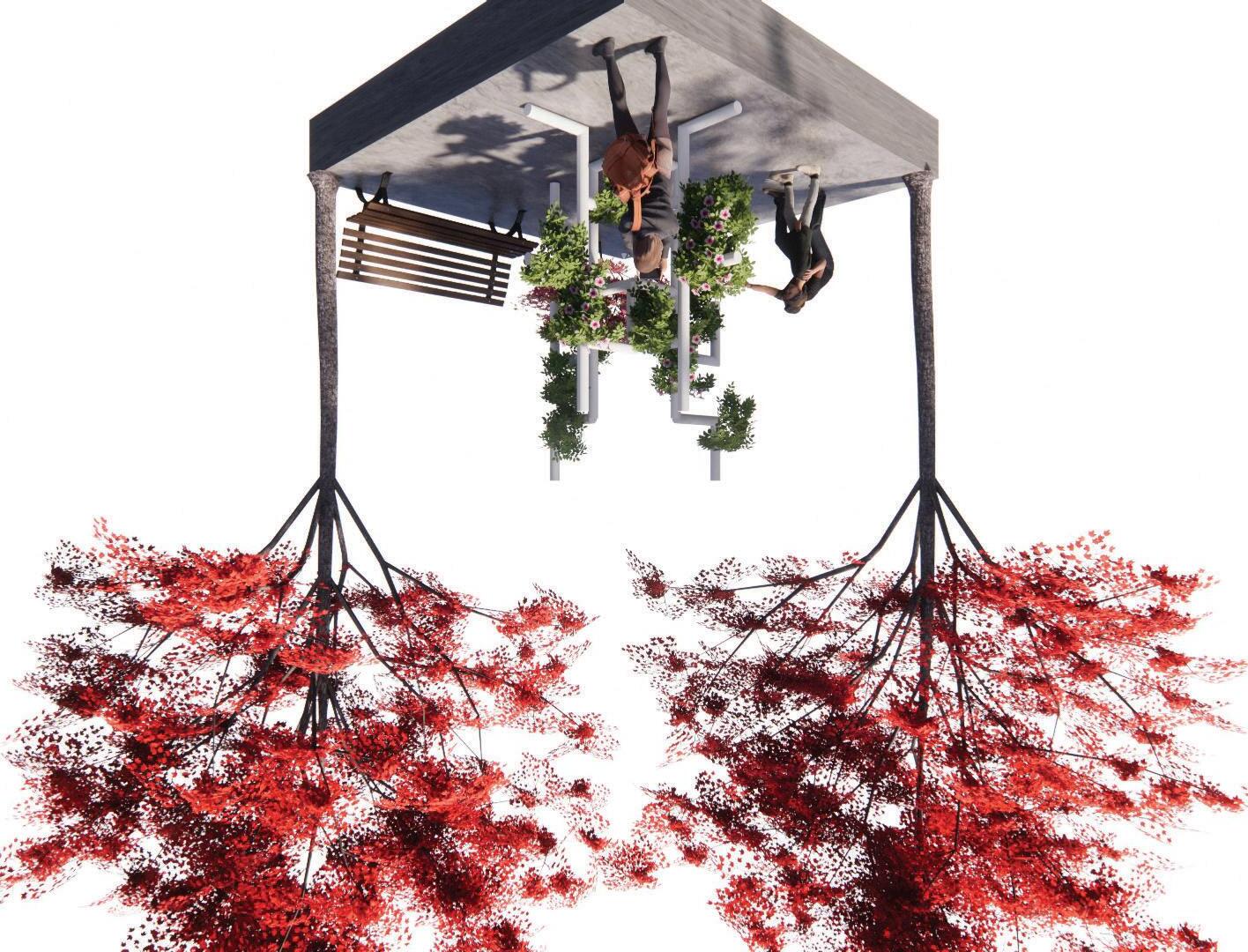
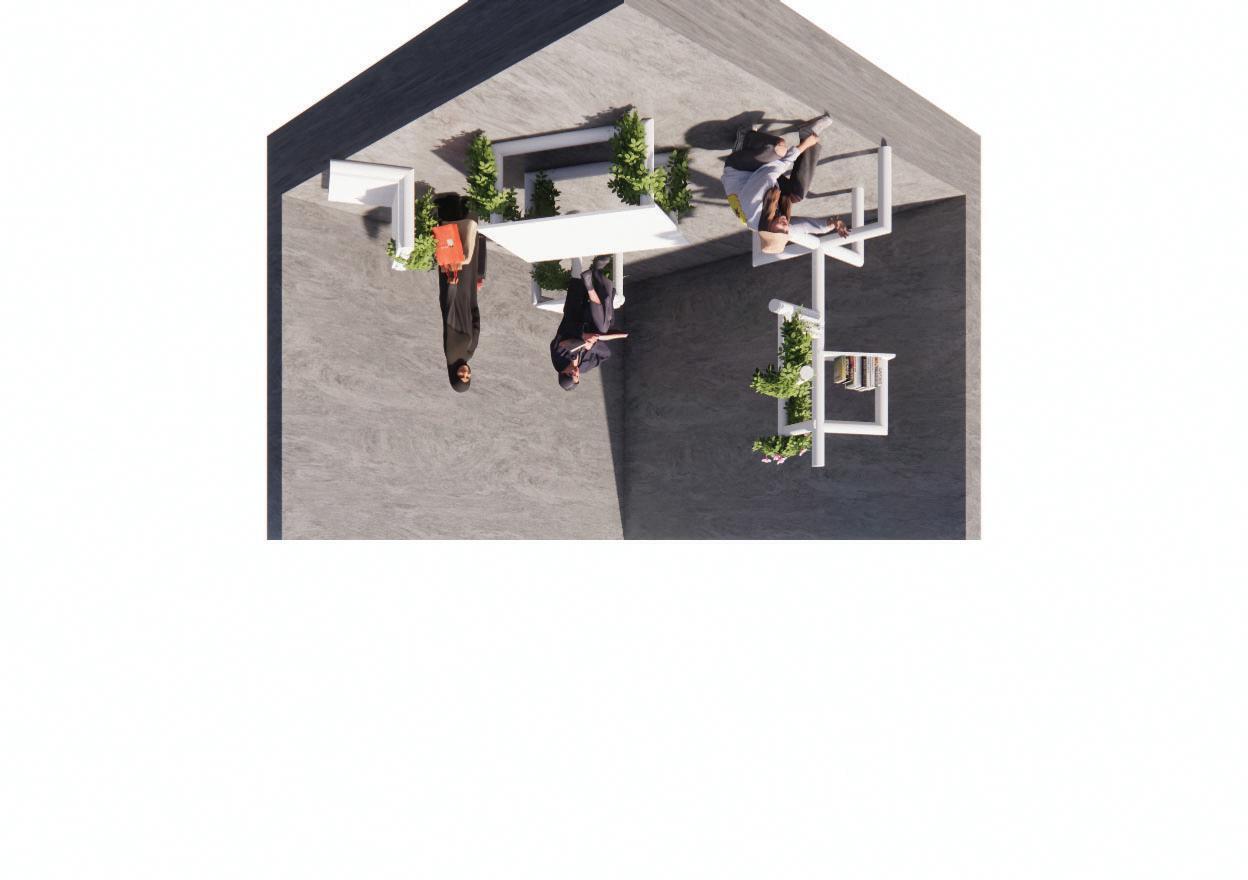
PRODUCT DESIGN
Through these iterations, the component blocks of the scaffold are repurposed to create functional furniture pieces such as bookshelves, tables, and chairs, while retaining the original shape of the scaffold. This playful exploration not only showcases the versatility of scaffold components but also highlights the potential for sustainable design by repurposing materials that would otherwise be discarded. By transforming scaffolding into functional furniture pieces, this approach offers a unique and creative way of reducing waste and reusing materials in innovative ways.
CONCLUSION
In conclusion, exploring the creative potential of scaffold components has shown us the versatility of this material, allowing us to repurpose it in ways that are both functional and aesthetically pleasing. Moreover, this approach highlights the importance of sustainable design by reducing waste and reusing materials. Moving forward, I am committed to finding sustainable materials that can be repurposed and will last longer than traditional materials like PVC pipes. By doing so, we can minimize our impact on the environment and promote a more sustainable future. Additionally, we can further explore the potential of the scaffold as a platform for testing and experimenting with other plants and their growth patterns. Through this ongoing exploration, we can continue to push the boundaries of sustainable design and find new ways to repurpose materials, creating more versatile and dynamic designs that benefit both the environment and the people who interact with them.
