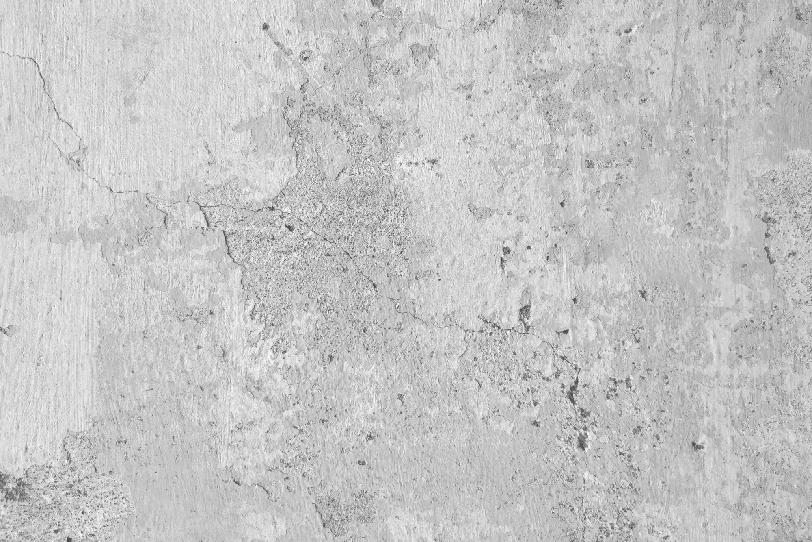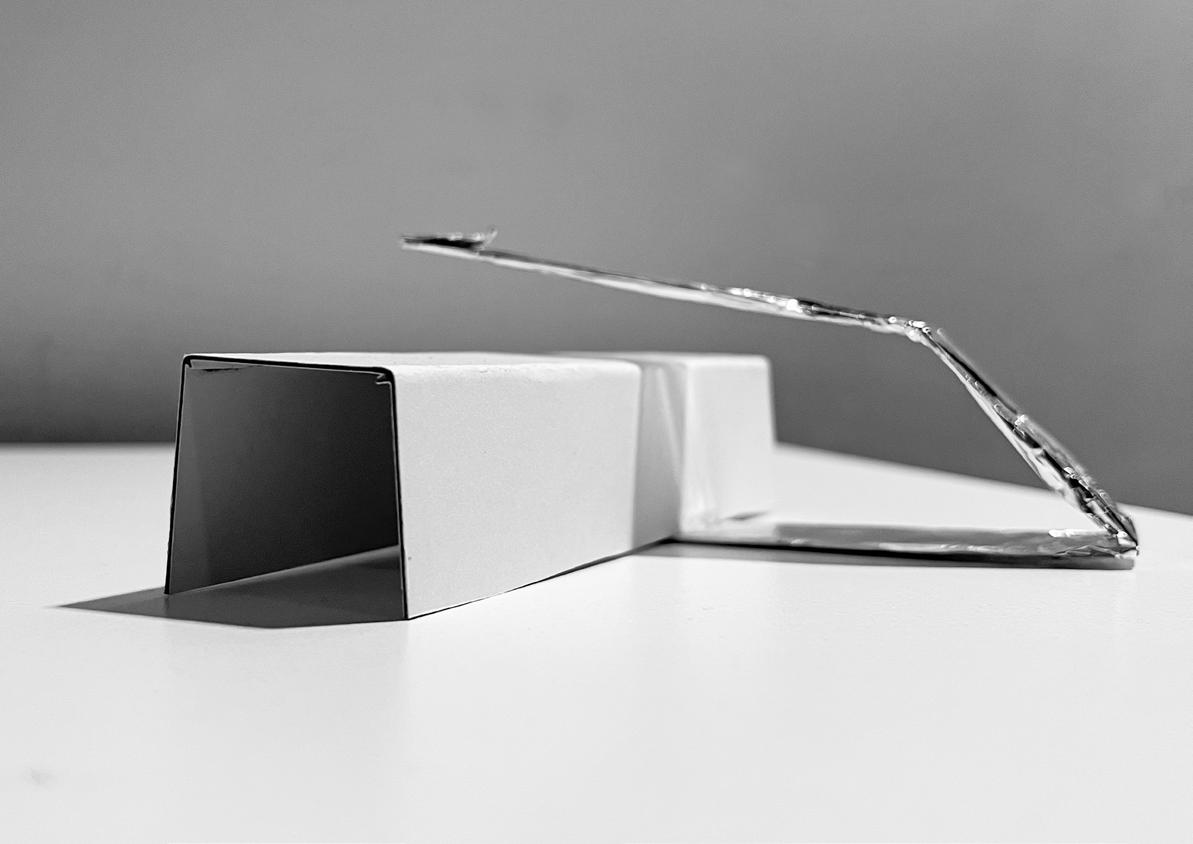
mahendi acharya 103135772
studio (un)real v2 - future food systems 2023
portfolio.
Diagrammatic Models
In my exploration of the models, I focused on the concept of communal spaces. I aimed design spaces that fostered a sense of togetherness and encouraged social interactions. experimenting with intersecting different planes to create voids and planes that could serve as gathering spaces for the community and provide recreational opportunities. strategically placing intersecting planes that also create voids that act as open communal spaces where people can gather, connect, and engage in various recreational activities. intersecting planes not only define the spatial boundaries but also create visually striking and stimulating environments that invite exploration and discovery.
The model making process involved various challenges related to the design, construction, and functionality of a physical model. One challenge that I majorly faced during the model making process was scale. The scale of the model can impact how accurately it represents the final design and how functional it is in demonstrating key features. Since the model was primarily focused on spatial qualities, I tried to simplify the representation of details and specific elements. Even tgough it was a diagrammatic model, maintaining proportional relationships between spaces was important. Ensuring that the relative sizes, dimensions, and proportions of different spaces accurately reflect their intended hierarchy and relationships helped me convey the desired spatial qualities.
Another challenge was materials. I explored different materials to demonstrate different aspects of the design, such as using transparent materials to showcase surfaces that be glass or may not essentially be a very solid construction material. I also explored using contrasting materials to highlight different elements in the model, which can also be seen in the further showcased models. The model making process majorly involved exploring aesthetics of the model. The design of the model is intended to convey a specific style iterated while designing the project.
Overall, I feel the challenges explored during the model making process are expressed through the physical characteristics of the model itself. The scale, materials, functionality, and aesthetics of the model are all factors that can impact how well it communicates aspects of the design and how effective it is as a tool for exploring design concepts.
project 1.3 - re-experience
aimed to interactions. could By communal activities. The striking construction, model represents model details proportional dimensions, different could using seen exploring the style to be expressed functionality, key

99Architectural Design Studio 2ARC70003 mahendi acharya 103135772
project 1.3 - re-experience


Diagrammatic Model Exploration

Midjourney and ReRender generated using prompts and images of the diagrammatic
generated render views


diagrammatic model

101Architectural Design Studio 2ARC70003 mahendi acharya 103135772
1.3 - re-experience


Midjourney and ReRender generated render views using prompts and images of the diagrammatic model

project
material : aluminium foil

exploration : architecture volumes and voids


103Architectural Design Studio 2ARC70003 mahendi acharya 103135772
project 1.3 - re-experience
material : thin pvc sheet exploration : linear spaces, communal space creations


Midjourney and ReRender generated render views using prompts and images of the diagrammatic model





105Architectural Design Studio 2ARC70003 mahendi acharya 103135772
project 1.3 - re-experience


Midjourney and ReRender generated render views using prompts and images of the diagrammatic model

material : thin pvc sheet exploration : linear spaces, communal space creations



107Architectural Design Studio 2ARC70003 mahendi acharya 103135772
project 1.3 - re-experience
material : thin pvc sheet and transparent sheet exploration :linear spaces, communal space creations

Midjourney and ReRender generated using prompts and images of

generated render views the diagrammatic model



109Architectural Design Studio 2ARC70003 mahendi acharya 103135772
project 1.3 - re-experience
material : thin pvc sheet, exploration : linear spaces, communal space creations


having a dining space, in the production and selling of the more sustainable way of living

the same vicinity as the the veggies, promoting a living

Midjourney and ReRender generated render views using prompts and images of the diagrammatic model


111Architectural Design Studio 2ARC70003 mahendi acharya 103135772
project 1.3 - re-experience
material : thin pvc sheet, foil exploration : linear spaces, communal



space creations
Midjourney and ReRender generated render views using prompts and images of the diagrammatic model


communal
113Architectural Design Studio 2ARC70003 mahendi acharya 103135772
project 1.3 - re-experience


Midjourney and ReRender generated render views using prompts and images of the diagrammatic model

material : thin pvc sheet, aluminium foil exploration : linear spaces, communal space creations



115Architectural Design Studio 2ARC70003 mahendi acharya 103135772
project 1.4 - experience deviance
By the year 2049, global food systems will face significant challenges due to the impacts of a rapidly climate, compounded by the need to feed a population that is nearing 10 billion people. It raises our food production systems and practices will adapt to accommodate these constraints and fulfill of a growing population.
In Project 1.4, we embarked on a journey beyond our familiar experiences, stretching our minds future food practices. Our approach involved three main steps: Analyze, Project and Synthesize. Through this project, we explored the future of food production, considering the global challenges, towards identifying practical and transformative approaches to address these complex issues.
rapidly changing the question of how fulfill the requirements to speculate on challenges, and working
117Architectural Design Studio 2ARC70003
How Can Architecture
aquaponic farming
sunken terrains climate change sustainable
practices? project 1.4 - experience deviance
Architecture embrace terrains impacted by to develop new aquaponic food practices?
Research Question
119Architectural Design Studio 2ARC70003 mahendi acharya 103135772
project 1.4 - experience deviance
121Architectural Design Studio 2ARC70003 mahendi acharya 103135772


organic.farming sustainable vs gloop project 1.4 - experience deviance

agriculture vs gloop
123Architectural Design Studio 2ARC70003 mahendi acharya 103135772
pollutant.gunk
project 1.4 - experience deviance
r e t a i l a c t i v i t y i n r u r a l a r e a s
impacts on food distribution food prices
climate change a n d t h e food system
rising temperatures

heat waves
exports (imports)

impacts on trade
impacts on food security threats f
rural oumigration
debt


food yields
job loses
food prices
farm incomes
disruptions to food processing and retail
drought flooding cyclones
threats to local

s e c u r i t y
inflation
c h a n g e d h o m e purchasing patterns
regional political instability
impacts trade
o o
d
125Architectural Design Studio 2ARC70003 mahendi acharya 103135772
Why Hydroponics?
Climate change brings unpredictable weather patterns, including droughts, floods, and extreme temperatures, which can negatively impact traditional agriculture. Hydroponic systems, being indoor and controlled, are less susceptible to weather fluctuations and climate risks. Crops can be grown consistently throughout the year, independent of external climate conditions, ensuring a more reliable food supply. They minimize the use of chemical fertilizers, herbicides, and pesticides, as the closed-loop system reduces nutrient and water runoff. This decreases the potential for soil and water pollution, protecting ecosystems and human health. Additionally, hydroponics uses less land, reducing the need for excessive land clearing and soil degradation.
By implementing hydroponics in our design we understand that cities now are with limited agricultural capabilities, and encourage hydroponics so communities can have access to fresh, nutritious produce grown locally. This reduces the carbon footprint associated with long-distance transportation of food and supports local economies.
Nutrient Nutrient Drain hydroponics an extended season fresh round product
project 1.4 - experience deviance
Grow
hydroponic sysem
what are we growing why hydroponics?
Grow Light
LED
Tray
Medium Nutrient Solution Nutrient Pump
Drain Tube
extended growing season produce all the year grown in an inert medium without soil less plant loss (preharvest) less wastage (postharvest) sustainable less water consumption 80-85% less water than traditional methods 1/4 of the space can plant 4 times the amount of produce, hence benefits urban farming uses a re-circulating system , less water wastage product 100%
Growing
Nutrients
hydroponics
127Architectural Design Studio 2ARC70003 mahendi acharya 103135772
project 1.5 - experience bricolage
In Project 1.5, we had to generate and develop two unique architectural experiences per person integrated into Project 2, the food innovation hub. These experiences had to serve as transitional that contribute to the curated architectural journey within your food innovation hub. We exploed experiences through sketches and clay render models. They are not our exact programs for th edesign experiences that we want our designs to have.
that will be transitional or path spaces spaces and it’s edesign but mere
129Architectural Design Studio 2ARC70003 mahendi acharya 103135772

Experience Explorations
01
(isometric) project 1.5 - experience bricolage Spatial
Exploration
The concept behind this idea is to envision architecture as a holistic experience, where the atmosphere inside resembles that of a lush forest. The aim is to create spaces that evoke a sense of being immersed in nature, with a glass roof that allows ample natural light to permeate and emulate the feeling of being inside a greenhouse. The whole space has just platforms that are designated spaces, and none of the spaces would be like a closed space.

131Architectural Design Studio 2ARC70003 mahendi acharya 103135772
(perspective.vignette)
project 1.5 - experience bricolage
(perspective.vignette)
The glass roof plays a crucial role in this concept, as it allows abundant sunlight to enter the space. This natural illumination not only enhances the visual appeal but also supports the growth of plants within the interior. The transparency of the glass creates a seamless integration between the indoor and outdoor environments, blurring the boundaries and bringing the beauty of the surrounding natural landscape into the architecture.

(perspective.vignette)

133Architectural Design Studio 2ARC70003 mahendi acharya 103135772
project 1.5 - experience bricolage
(isometric) Exploration 02
The concept of this idea revolves around the juxtaposition of two distinct volumes, each characterized by different materials. One volume features a glass volume, allowing for abundance of light, transparency and visual connection with the surroundings, while the other volume takes the form of a green mound, evoking a sense of natural integration, and acting as a recreational for communal gathering and hosting such program as well.

135Architectural Design Studio 2ARC70003 mahendi acharya 103135772
(perspective.vignette)
project 1.5 - experience bricolage
(perspective.vignette)
A central focus of this design concept is the incorporation of a substantial aquaponics structure within the space. The aquaponics system combines plant cultivation with fish farming, creating a symbiotic relationship that supports a self-contained ecosystem. By bringing together these elements – the contrasting volumes, the colored glass roof, and the aquaponics structure – the design aims to create a unique and immersive experience.

(perspective.vignette)

137Architectural Design Studio 2ARC70003 mahendi acharya 103135772
project 1.5 - experience bricolage
 (isometric)
Exploration 03 Calming Space
(isometric)
Exploration 03 Calming Space
Following several discussions, we reached a consensus to allocate specific areas within our group, and I chose to focus on developing the Calming space we had conceptualized. The primary objective of this space is to provide individuals with an environment where they can enter and immerse themselves in a state of calmness, finding solace and alleviating stress. My vision for this space involves a glass cylinder design, incorporating aquaponics, with ample seating arrangements in the surrounding area for people to unwind, relax and watch the aquaponics.

139Architectural Design Studio 2ARC70003 mahendi acharya 103135772
(perspective.vignette)
project 1.5 - experience bricolage
 (isometric)
Exploration 03 Pool & Recreation Space
(perspective.vignette)
(isometric)
Exploration 03 Pool & Recreation Space
(perspective.vignette)
While envisioning the pool space, an intriguing idea occurred to me: What if we integrated aquaponics into the surrounding environment as we swim? Thus, the concept revolves around creating a pool that is submerged within an aquaponics cell, while the upper level serves as a recreational space for people to unwind. Drawing inspiration from previous precedent studies and Midjourney synthesis, the roof of the pool space is designed with a truss system and features glass elements to establish a visual connection with the surroundings and allow an abundance of natural light to permeate the area.

141Architectural Design Studio 2ARC70003 mahendi acharya 103135772


























































 (isometric)
Exploration 03 Calming Space
(isometric)
Exploration 03 Calming Space

 (isometric)
Exploration 03 Pool & Recreation Space
(perspective.vignette)
(isometric)
Exploration 03 Pool & Recreation Space
(perspective.vignette)







