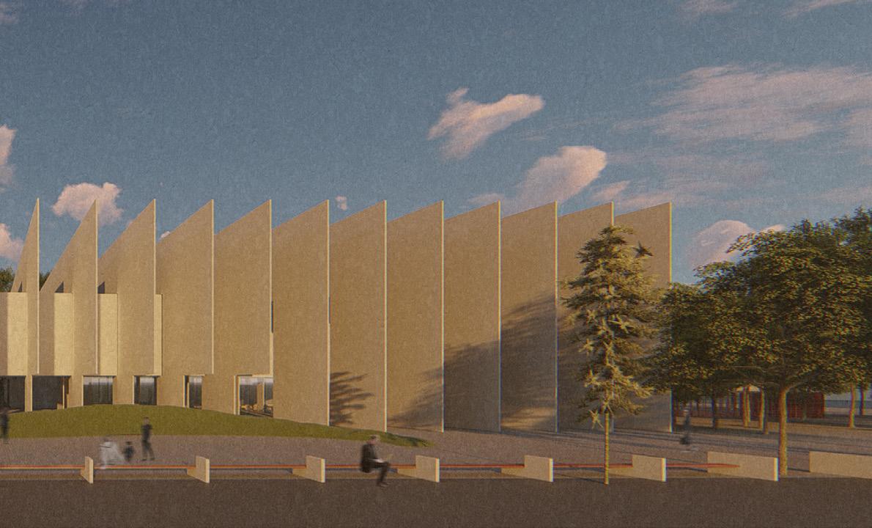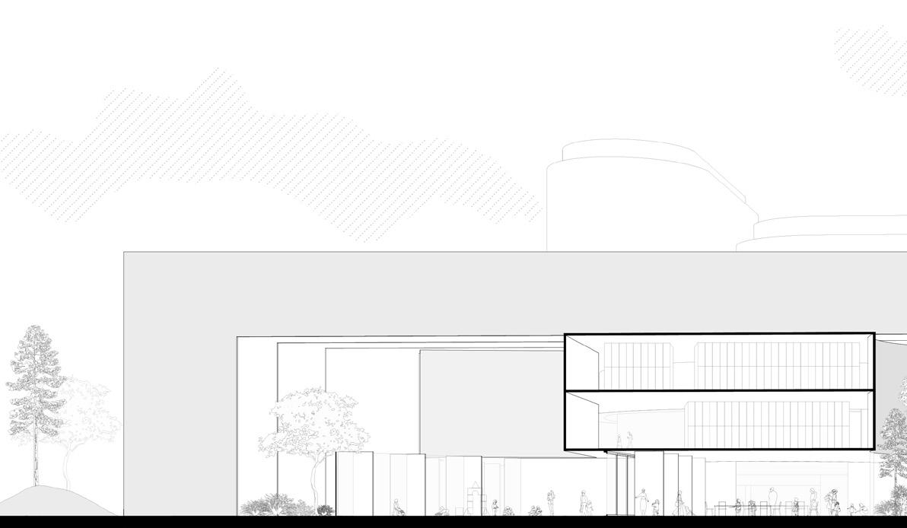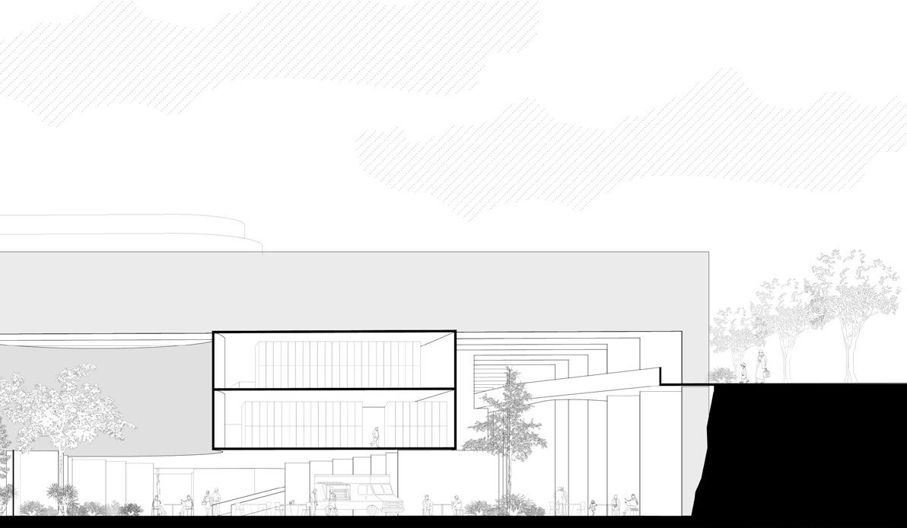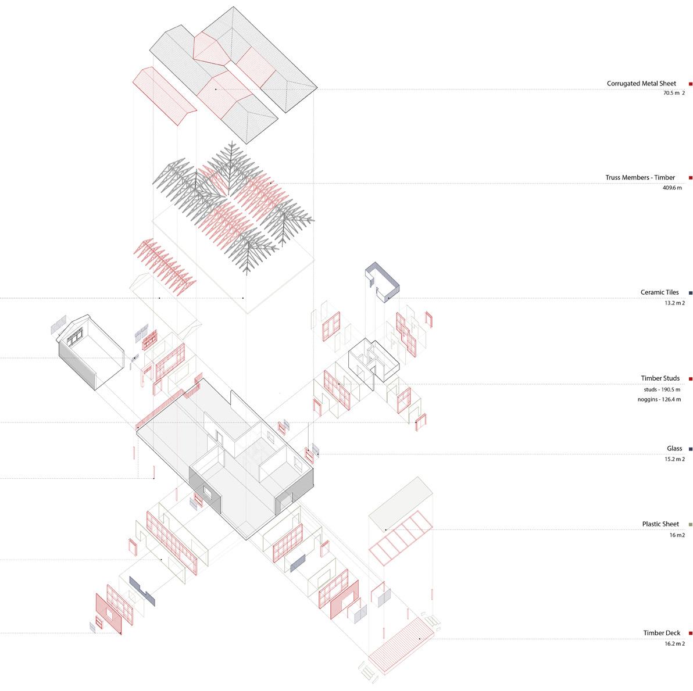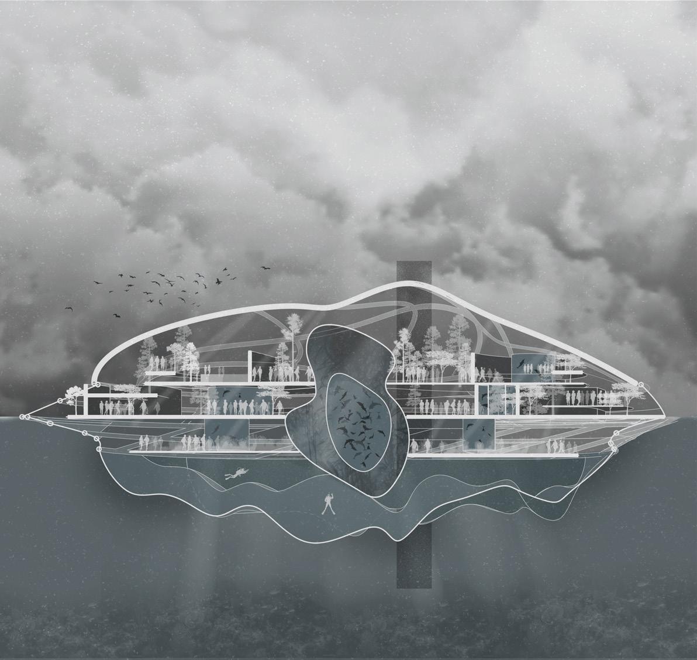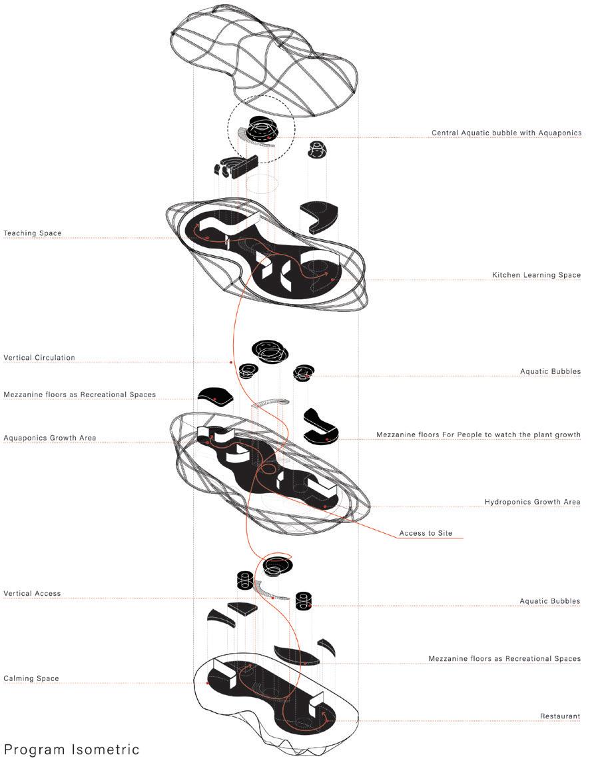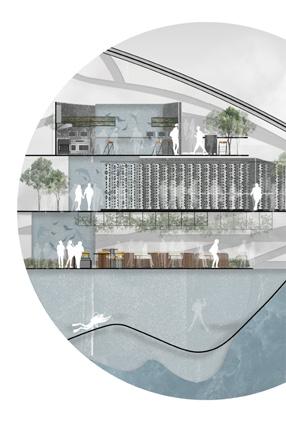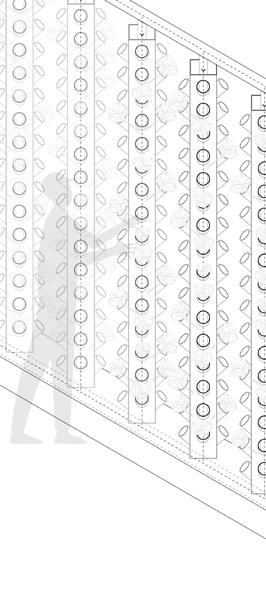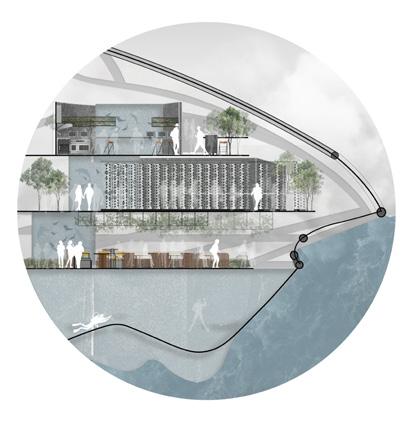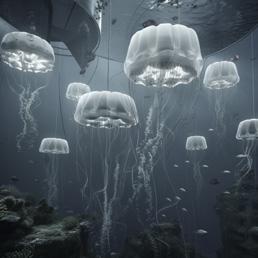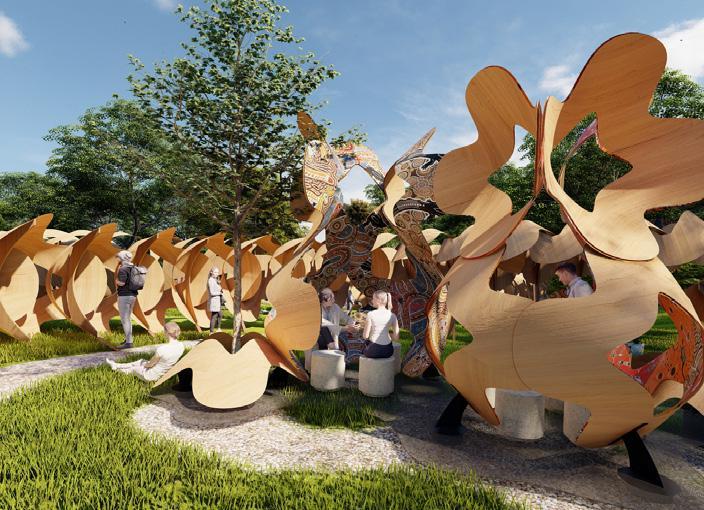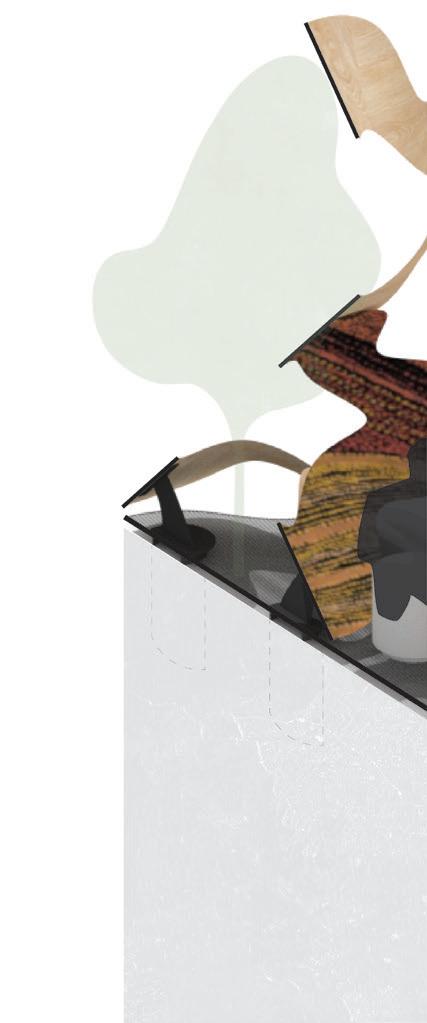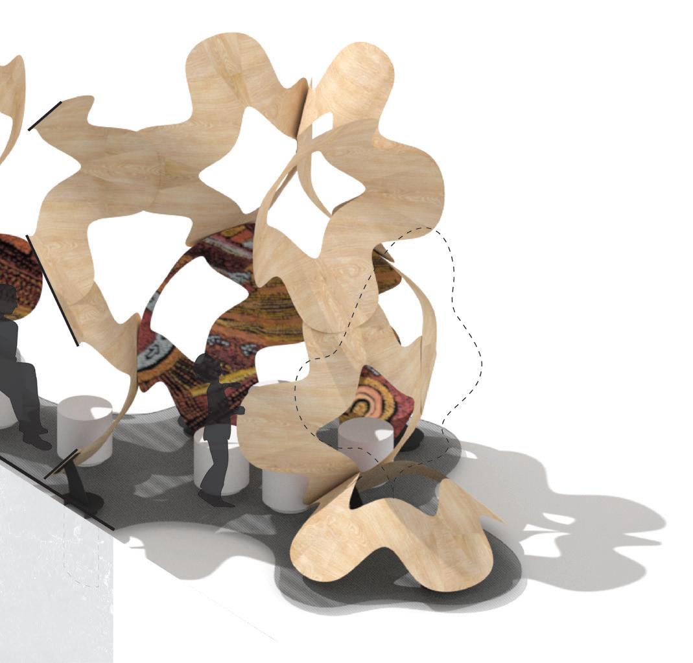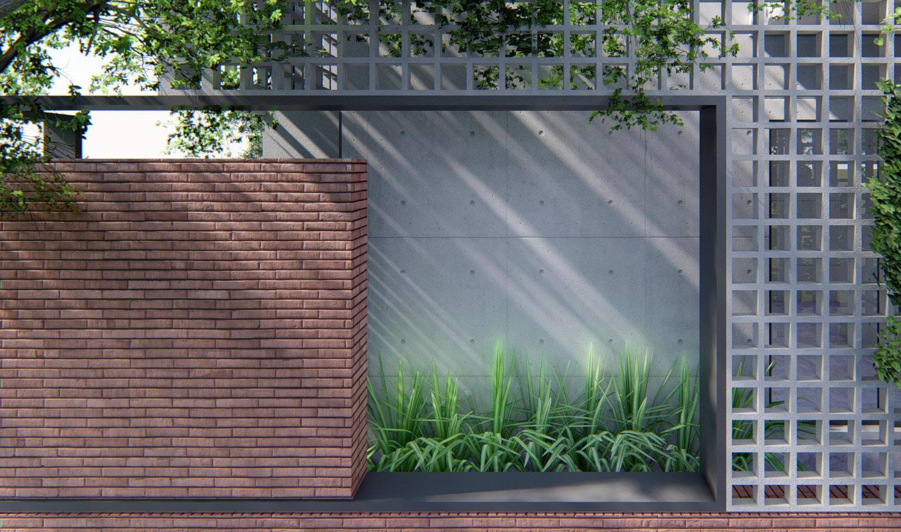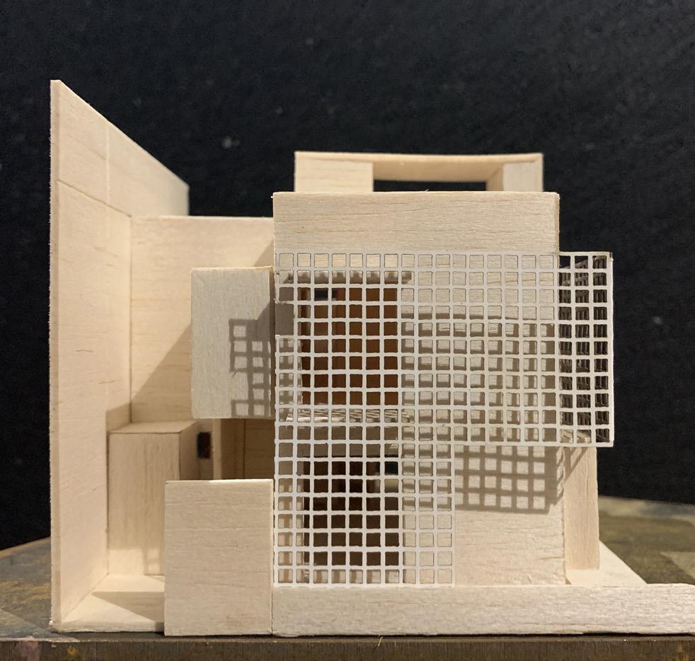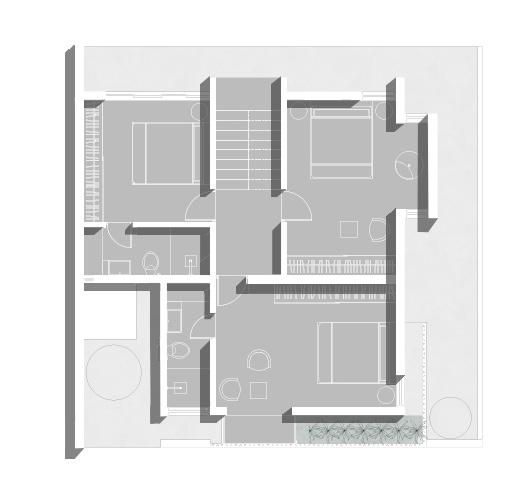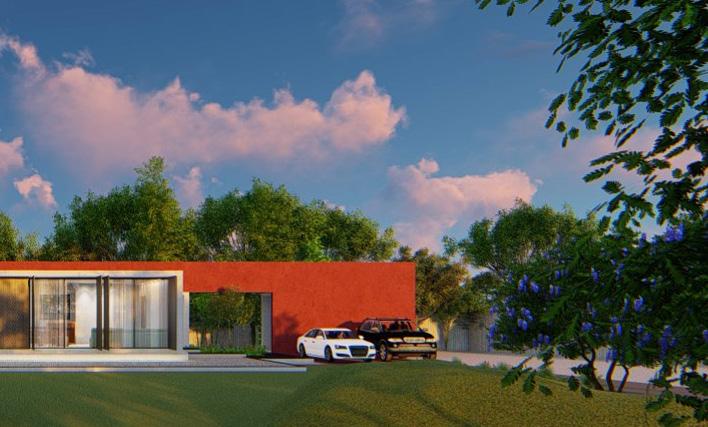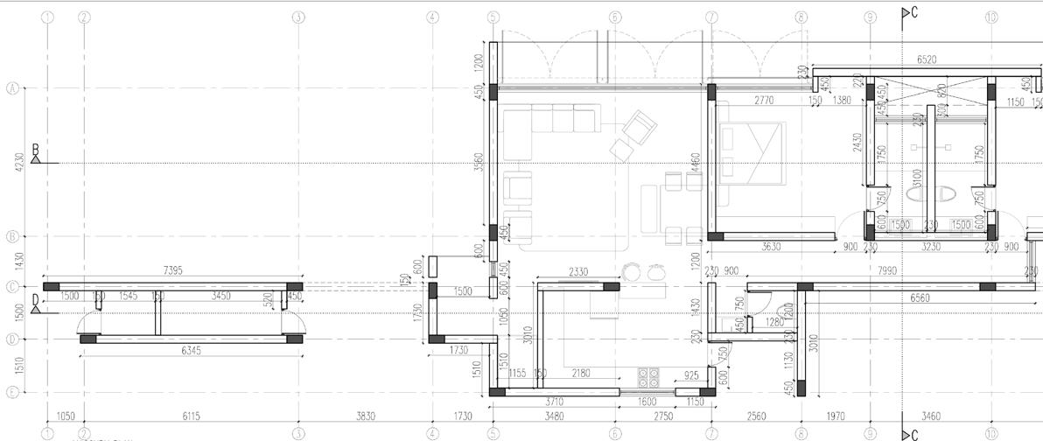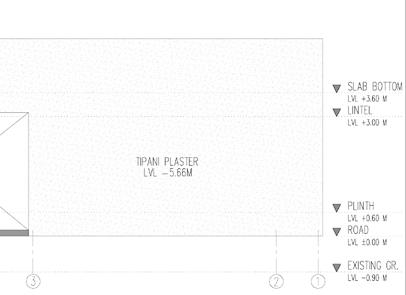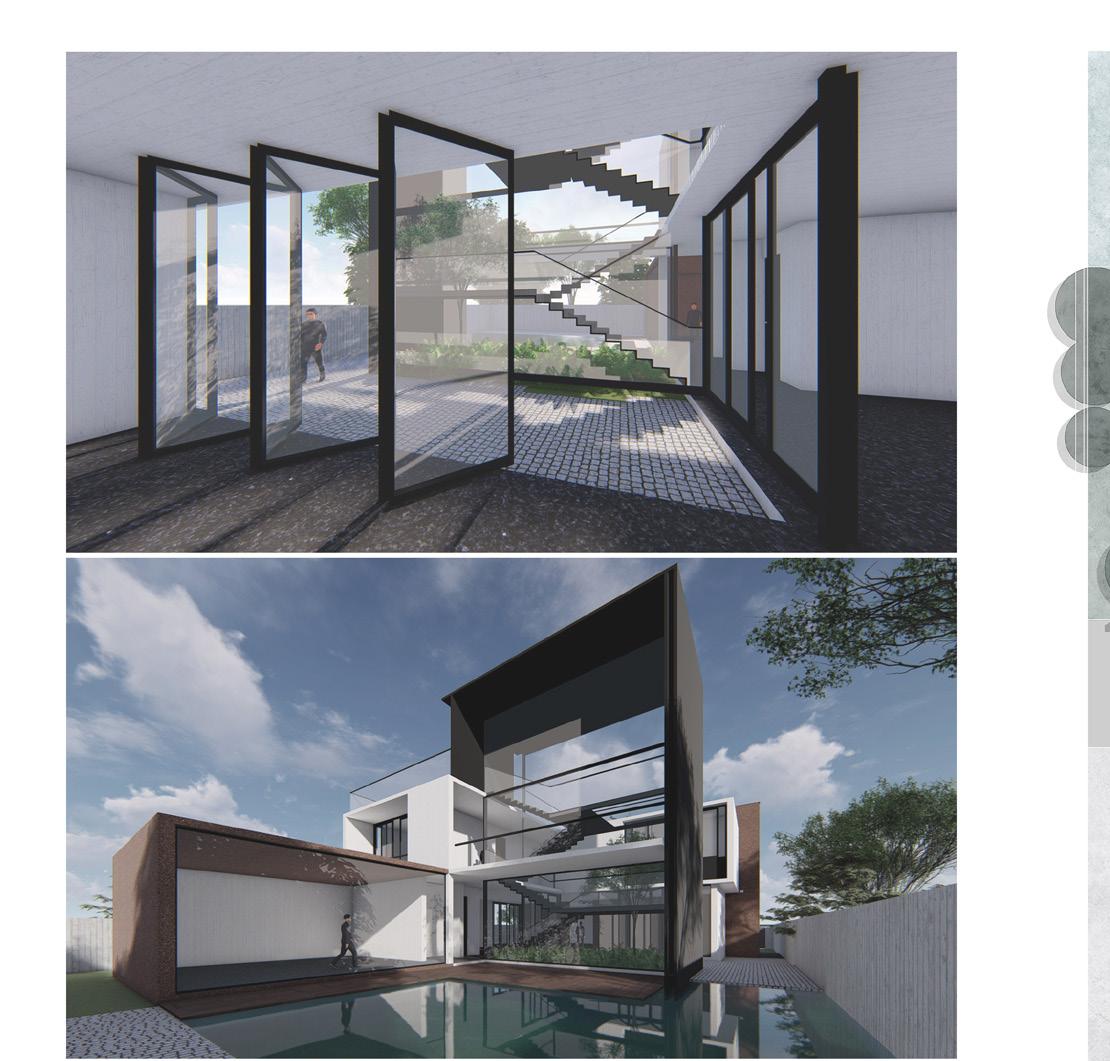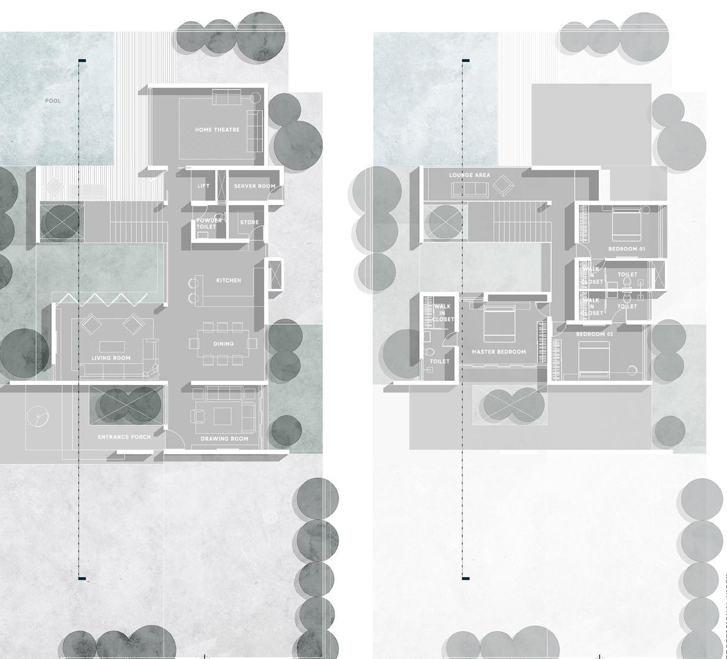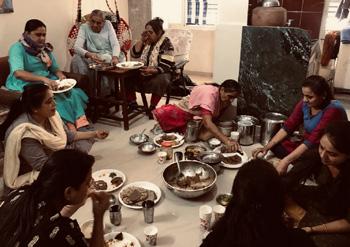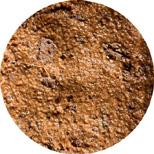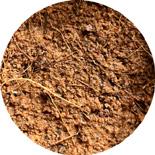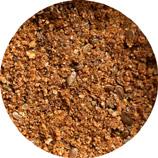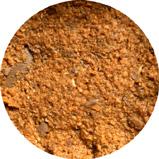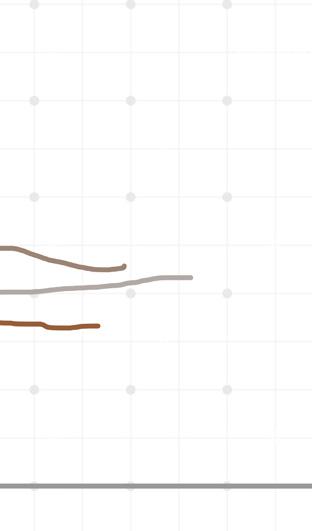Experience
2024 Rising Steel, Melbourne Design Co-ordinator
2019 - 2021 Building Next Architects, Ahmedabad Architect
2019 - 2019 Inscape, Ahmedabad Intern Architect
Education
2022 - 2024 Master of Achitecture Swinburne University of Technology
2014 - 2019 Anant National University Bachelor of architecture
Softwares
Autocad Twinmotion
Sketchup Archicad
Revit 3dsMax
Illustrator Rhino
Indesign Enscape
Photoshop V-Ray
Lumion Microsoft Office
Gloop - Melbourne Design Week, 2023
World’s dire future: Melbourne exhibit shows how culinary scene will look in 26 years
Public Record Office Victoria + Imagine Lab
location : North melbourne
type : thesis project
programs : Autocad / Revit / Adobe Illustrator / Adobe Photoshop / Lumion
year : 2024
reimagined prov
the final ideation builds on elements from the initial concepts while adding a more profound layer conceptualization informed by thorough examination and analysis of the site. It embodies the idea imposing tall walls that slice through the space, establishing clearly defined areas within the environment. This design approach not only enhances spatial organization but also creates dynamic interplay between openness and enclosure.
elements while layer of by a analysis idea of through defined This enhances creates a openness enclosure.
section through the prublic records office storage and the public space
throughout the journey of the design studio, a key realization emerged: the profound challenge of redesigning a physical space, the records archive, characterized by its immense size and dull ambiance, posed limitations on recurring public interventions. Engaging with this project was an immersive experience, not only delving into possibilities of spatial design but also curating an entire narrative of life within and around the designated site.
material experiments - tile
Fragments of ‘87
location : Brunswick type : master project
programs : Autocad / Sketchup / Adobe Illustrator / Adobe Photoshop / Twinmotion year : 2023
the core reflection while going through the journey of the retroffiting of 87 tinning street was the learning that how materials have its own presence and how to feel and respect that. The notions of making do with what is at hand and prompting a design discourse to bring the best out of it, is something I will keep with me for the future. The entire approach of the design was an experience itself because I not only got to engage with possibilities of spatial design, but also got to curate an entire scenario of the life in and around the given site.
physical model
construction details
section showing the private public relationship of ‘87
the fragments of ‘87 (interior render)
Future Food Systems + Melbourne Design Week
location : St Kilda
type : master project
programs : Revit / Autocad / Sketchup / Adobe Illustrator / Adobe Photoshop / Enscape / Midjourney
year : 2023
By the year 2049, global food systems will face significant challenges due to the impacts of a rapidly changing climate, compounded by the need to feed a population that is nearing 10 billion people. It raises the question of how our food production systems and practices will adapt to accommodate these constraints and fulfill the requirements of a growing population. the core reflection while going through the journey of the design studio was the learning that how materials have its own presence and how to feel and respect that. The notions of making do with what is at hand and prompting a design discourse to bring the best out of it, is something I will keep with me for the future. The entire approach of the design studio was an experience itself because I not only got to engage with possibilities of spatial design, but also got to curate an entire scenario of the life in and around the given site.
section callout highlighting main spaces
hydroponics system
midjourney derivations
through midjourney the focus was on re-experiencing exemplary spaces that pertain to various aspects of food production, harvesting, storage, experimentation, preparation, consumption, and recycling, among others. Through this re-experience, we delved into the issues and opportunities presented by these spaces, translating our observations into sketch or diagrammatic models that effectively communicate our findings.
vertical gardens kitchen + teaching area
underwater filtration
Bending Patterns
location : Fitzroy Garden
type : master project
programs : Autocad / Rhino / Adobe
Illustrator / Adobe Photoshop / Lumion
year : 2022
the process of the studio was to take the building technique of tectonic explorations and design it further with a prototype selected as a group. the concept was to create a seating pod. A pod where people could come along, just relax around the nature and have conversations with their friends, family or colleagues or sometimes even strangers. It is designed to be a pod for intimated conversations and hence accomodates not more than 4 people at a time. A space that feels cozy, connected to nature and homely in all senses.
cut section through the pod
The Screen House
location : ahmedabad type : professional work programs : Autocad / Sketchup / Adobe Photoshop / Lumion year : 2019
designing a bungalow for the hot and dry climate of central Gujarat, one of the most crucial considerations was the effective management of sunlight and heat. recognizing the challenges posed by the intense sun, we decided to incorporate a ‘jaali,’ or screening, on the south and west facades of the bungalow. this architectural feature plays a vital role in reducing direct sunlight, allowing for a comfortable indoor environment while also creating a captivating interplay of light and shadow throughout the day.
additionally, we considered the client’s passion for landscaping, ensuring that the design harmonized with the outdoor environment and enhanced the overall aesthetic of the home. the jaali not only serves a functional purpose but also adds an artistic touch, blending traditional design with modern living.
front elevation (physical model)
The Prop Wall
location : ahmedabad
type : professioanl work
programs : Autocad / Sketchup / Adobe Photoshop / Lumion year : 2020
a partition wall serves to separate the servant and served areas, effectively allowing the family and private spaces to seamlessly connect with the expansive garden. this design choice enhances the flow between indoor and outdoor living, creating a harmonious environment that fosters interaction with nature while maintaining functional privacy.
Binding Greens
location : ahmedabad
type : professional work programs : Autocad / Sketchup / Adobe Photoshop / Enscape year : 2021
the design approach aims to embrace the outdoors while respecting an introverted lifestyle. space segregation is thoughtfully implemented, ensuring that the internal areas maintain visual connectivity throughout the home. in contrast, the solid front wall serves to isolate the private indoor spaces from the public nature of the street. this design choice creates a buffer, allowing for an intimate living environment while still acknowledging the surrounding context.
Undhiyu.
a Gujarati mixed vegetable dish that is a regional specialty of Gujarat, India.
Image Analysis through Drawings location : melbourne type : academic programs : Image / Adobe Illustrator year : 2023
this image evokes a sense of nostalgia, transporting me back in time. It captures a moment of togetherness and community as the entire family comes together to share a meal. the traditional practice of sitting on the floor reflects the cultural norms of Indian households during festive occasions. central to the gathering is undhiyu, a dish rich in cultural significance, symbolizing celebration and unity. Its presence serves as a focal point, highlighting the joy of the moment and reinforcing the shared experience among family members. The image beautifully illustrates the collective happiness that arises when loved ones gather to partake in a cherished tradition.
specimen e water-15%
specimen g water-10% clay-10%
psylliumhusk-30% mud-50%
specimen h water-10%
clay-10%
gentlefibre-30% mud-50%
specimen i water-10% clay-5%
chickpeaflour-15%
coconutfibre-30% mud-40%
clay-5%
chickpeaflour-15%
psylliumhusk-30% mud-40%
specimen j water-10%
clay-5%
chickpeaflour-15%
psylliumhusk-30%
mud-40%
specimen k water-10%
clay-5%
chickpeaflour-15%
gentlefibre-30%
mud-40%
compression test graph
Brick. mud brick workshop location : melbourne type : academic programs : Adobe Illustrator year : 2022
materials
mud clay chick peaflour
coconutfibre
psylliumhusk
gentle fibre



