(perspective.vignette)
While envisioning the pool space, an intriguing idea occurred to me: What if we integrated aquaponics into the surrounding environment as we swim? Thus, the concept revolves around creating a pool that is submerged within an aquaponics cell, while the upper level serves as a recreational space for people to unwind. Drawing inspiration from previous precedent studies and Midjourney synthesis, the roof of the pool space is designed with a truss system and features glass elements to establish a visual connection with the surroundings and allow an abundance of natural light to permeate the area.

141Architectural Design Studio 2ARC70003 mahendi acharya 103135772
architecture proposal project 2
Over the next six weeks, we developed and delivered an architecture proposal that demonstrates our design hypothesis. Our designed spaces are the experiential evidence that demonstrate the design hypothesis.

143Architectural Design Studio 2ARC70003 mahendi acharya 103135772
Can Architecture Underwater Farming Where Surface Farming Degraded By A Changed project
- architecture proposal
How
2
Farming During A Time Farming Has Become Changed Climate?
145Architectural Design Studio 2ARC70003 mahendi acharya 103135772
Architecture Facilitate
Research Question
project 2 - architecture proposal

Design Narrative and Food System

147Architectural Design Studio 2ARC70003 mahendi acharya 103135772
project 2 - architecture proposal

Symbiosis within an Aquaponic farming system
Aquaponic farming systems rely on the symbiotic relationship between plants and fish to create a sustainable and efficient method of food production. The symbiosis between plants and fish in aquaponics creates a mutually beneficial relationship where both components support and depend on each other for growth and survival. It is a harmonious integration of aquaculture and hydroponics, resulting in a highly efficient and sustainable farming system.
149Architectural Design Studio 2ARC70003 mahendi acharya 103135772
project 2 - architecture proposal
St Kilda Site Context


151Architectural Design Studio 2ARC70003 mahendi acharya 103135772
(2023)
project 2 - architecture proposal
St Kilda Site Context
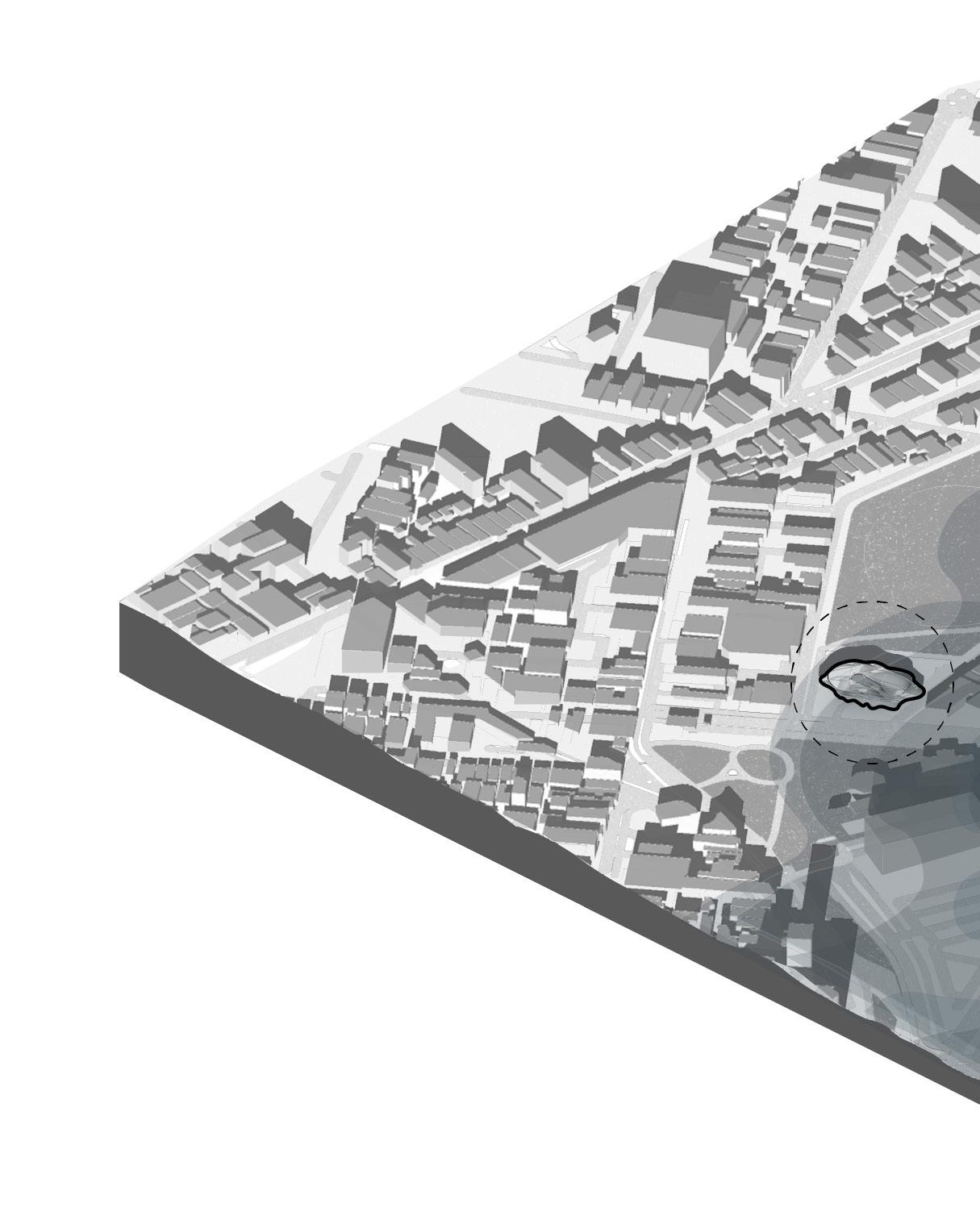

153Architectural Design Studio 2ARC70003 mahendi acharya 103135772
(2049)
project 2 - architecture proposal
Concept Sketches
My concept sketches began with the notion of delving into one space at a time, gradually expanding to explore entire sections. The process of sketching has always been a source of liberation for me, allowing me to venture into diverse forms that can later be refined into designs. In the following sketches, I’ve envisioned various iterations of sections, envisaging them as futuristic floating architecture set in the year 2049. These sections are derived from a collaborative effort of developing a plan for placement of different spaces and through these sections came the whole design that we further developed.


155Architectural Design Studio 2ARC70003 mahendi acharya 103135772
Concept Sketch Recreation Space
project 2 - architecture proposal
Concept Sketch Section 01


157Architectural Design Studio 2ARC70003 mahendi acharya 103135772
Concept Sketch Pool Space
project 2 - architecture proposal
Concept Sketch Section 02


Concept Sketch Section 03 159Architectural Design Studio 2ARC70003 mahendi acharya 103135772
project 2 - architecture proposal
Concept Sketch Section 04


Concept Sketch Section 05 161Architectural Design Studio 2ARC70003 mahendi acharya 103135772
project 2 - architecture proposal
Teaching Space
Vertical Circulation
Mezzanine floors as Recreational Spaces
Aquaponics Growth Area
Vertical Access
Calming Space
Central Aquatic bubble with Aquaponics
Kitchen Learning
Aquatic
Mezzanine floors For People to watch the plant
Hydroponics Growth Access to Site
Aquatic
Mezzanine floors as Recreational
Restaurant
Program Isometric
Learning Space Growth Area Restaurant Bubbles Bubbles Aquaponics Recreational Spaces plant growth
163Architectural Design Studio 2ARC70003 mahendi acharya 103135772
Central Aquatic Bubble And Vertical Circulation
project 2 - architecture proposal
Teaching Space
Aquatic
Program Isometric
Bubbles
Aquatic Bubbles
Kitchen Learning Space
165Architectural Design Studio 2ARC70003 mahendi acharya 103135772
Central Aquatic bubble with Aquaponics
project 2 - architecture proposal
Program Isometric Aquaponics Growth Area Vertical Circulation Mezzanine floors as Recreational Spaces
Aquatic Bubbles
Mezzanine floors For People to watch the plant growth
Hydroponics Growth Area
167Architectural Design Studio 2ARC70003 mahendi acharya 103135772
project 2 - architecture proposal
Isometric Calming Space Vertical Access
Aquatic Program
Aquatic Bubbles
Mezzanine floors as Recreational Spaces
Restaurant
Bubbles
169Architectural Design Studio 2ARC70003 mahendi acharya 103135772
project 2 - architecture proposal
Construction Sequence
171Architectural Design Studio 2ARC70003 mahendi acharya 103135772
project 2 - architecture proposal

Top Floor Plan
Teaching Space
Kitchen Learning Space

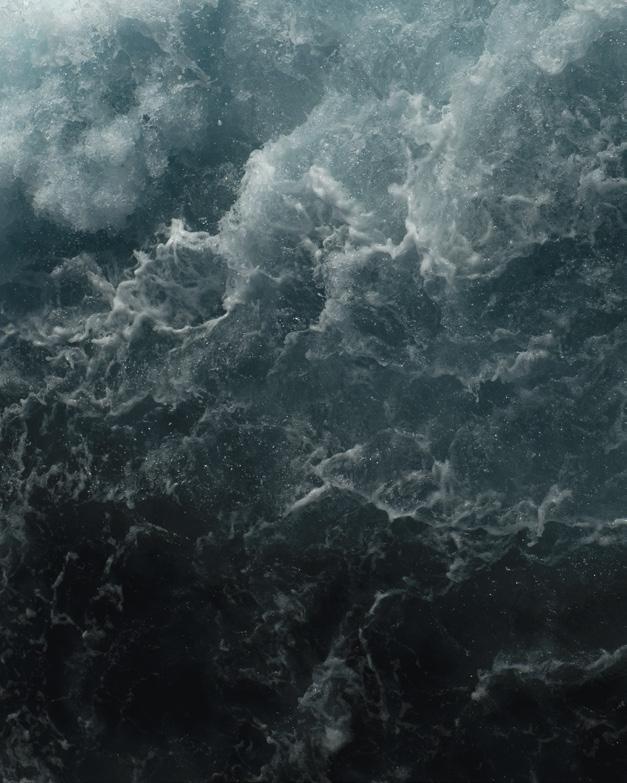
173Architectural Design Studio 2ARC70003 mahendi acharya 103135772
project 2 - architecture proposal
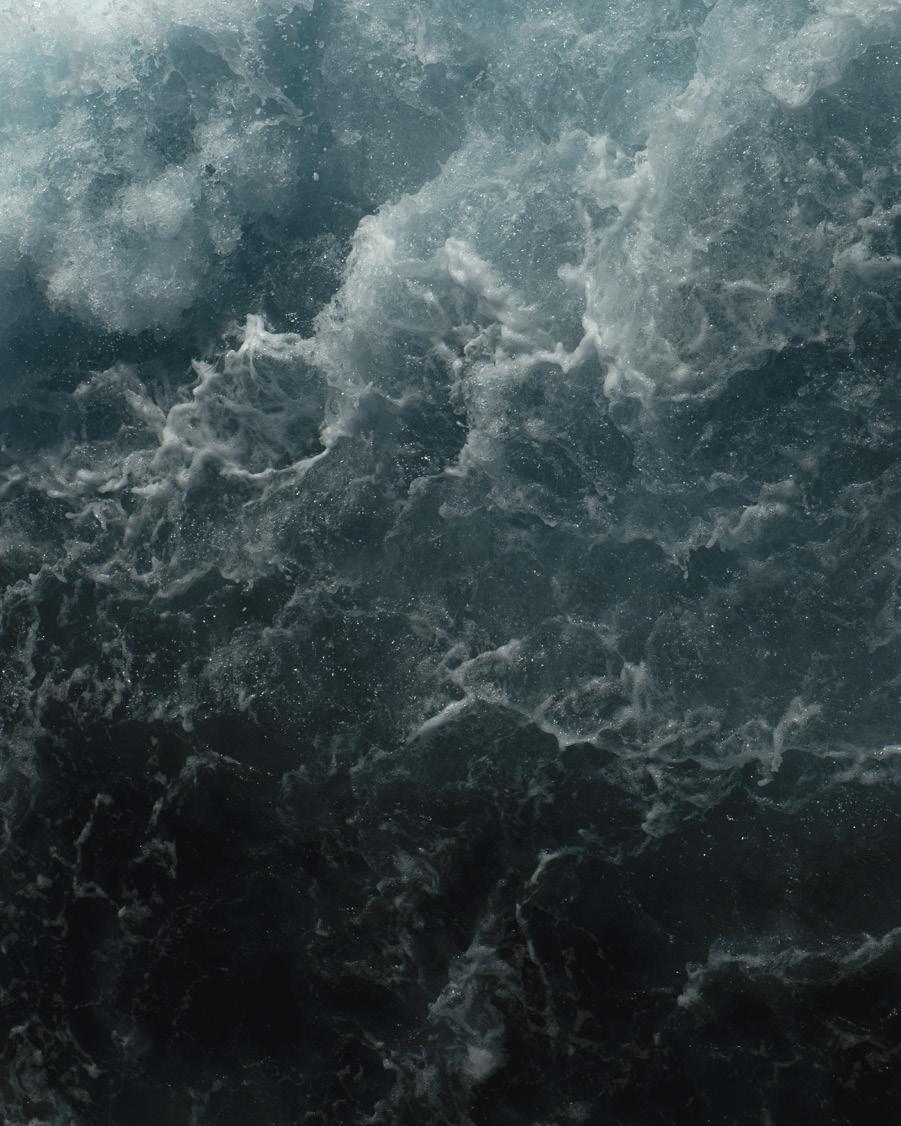
 Ground Floor Plan
Hydroponic growth space
Ground Floor Plan
Hydroponic growth space


Aquaponics Space 175Architectural Design Studio 2ARC70003 mahendi acharya 103135772
project 2 - architecture proposal

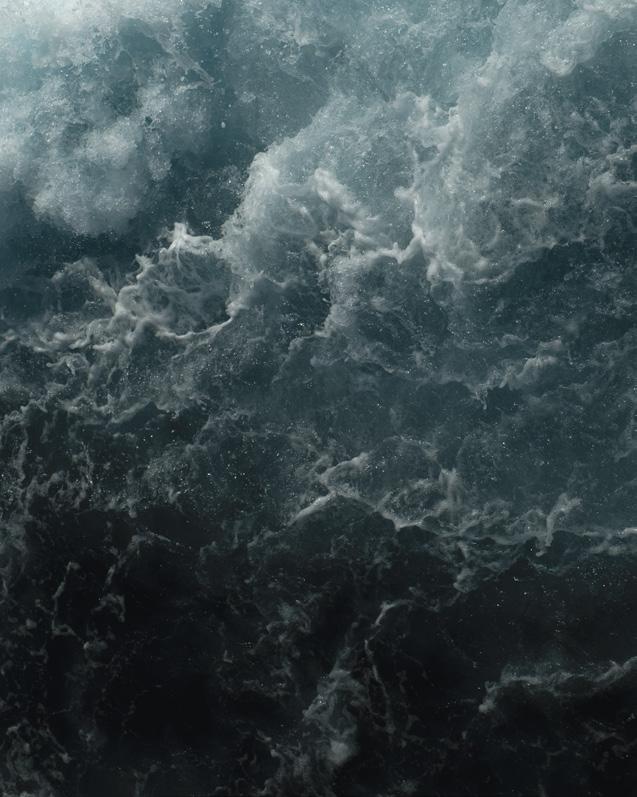 Lower Floor Plan
Calming Space
Lower Floor Plan
Calming Space


Restaurant/Dining 177Architectural Design Studio 2ARC70003 mahendi acharya 103135772
project 2 - architecture proposal
Hydroponic System Detail Drawing


179Architectural Design Studio 2ARC70003 mahendi acharya 103135772
project 2 - architecture proposal
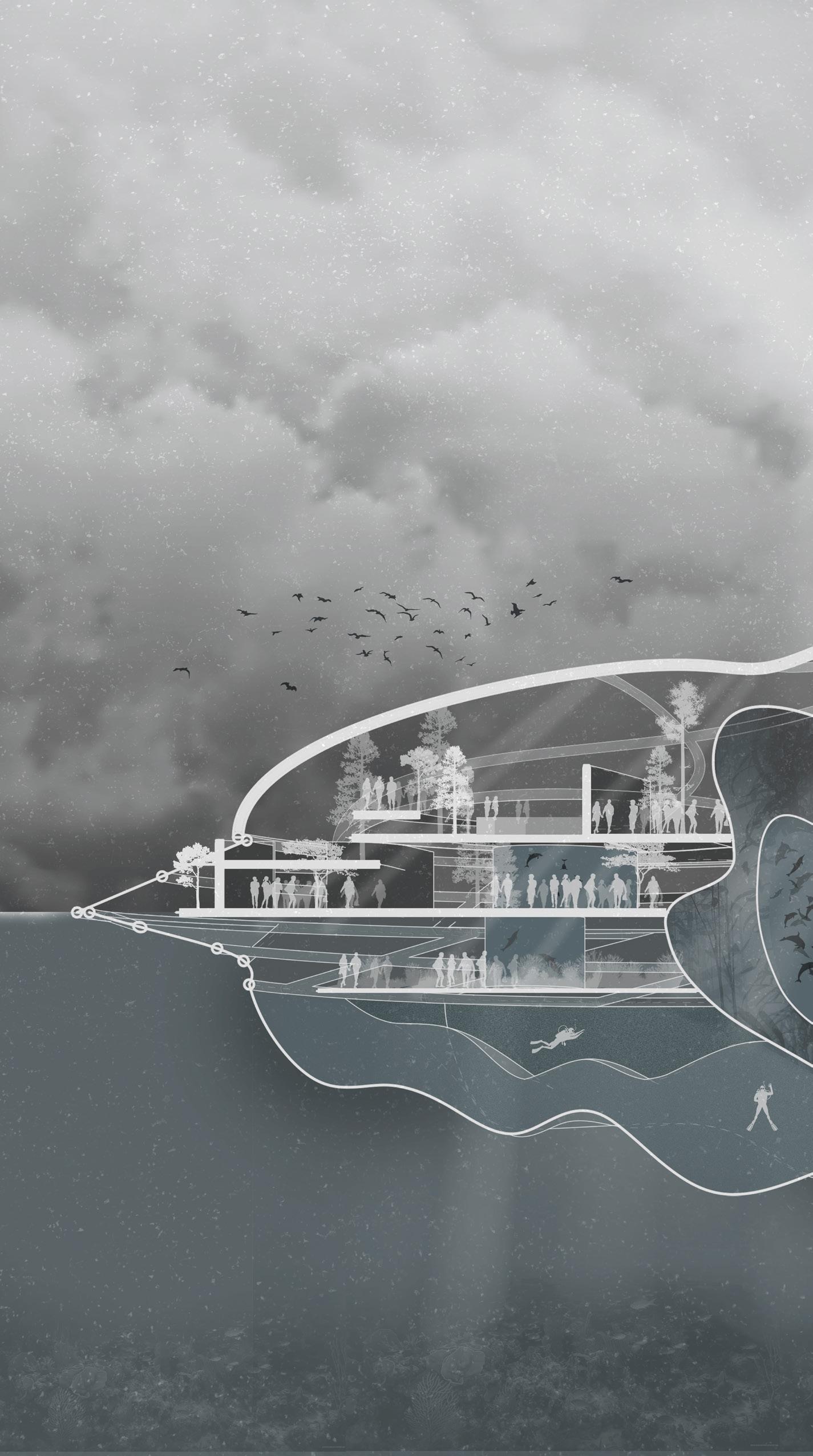
Section

181Architectural Design Studio 2ARC70003 mahendi acharya 103135772
project 2 - architecture proposal

Section Callout Highlight

183Architectural Design Studio 2ARC70003 mahendi acharya 103135772
project 2 - architecture proposal

Section Callout 01

Education Saace Hydroponics Growing Space Restaurant Pool 185Architectural Design Studio 2ARC70003 mahendi acharya 103135772
project 2 - architecture proposal
Section Callout Version 02

Calming

Restaurant Hydroponics Growing Space
Space
187Architectural Design Studio 2ARC70003 mahendi acharya 103135772
Pool





















 Ground Floor Plan
Hydroponic growth space
Ground Floor Plan
Hydroponic growth space


 Lower Floor Plan
Calming Space
Lower Floor Plan
Calming Space











