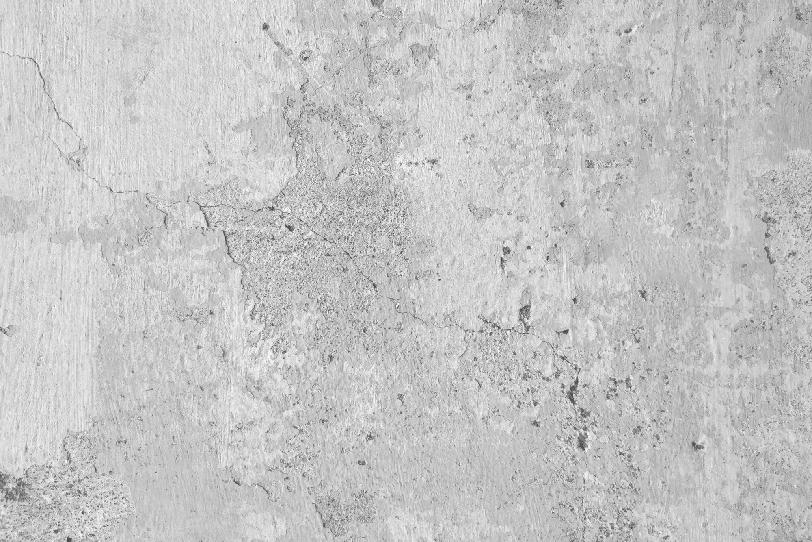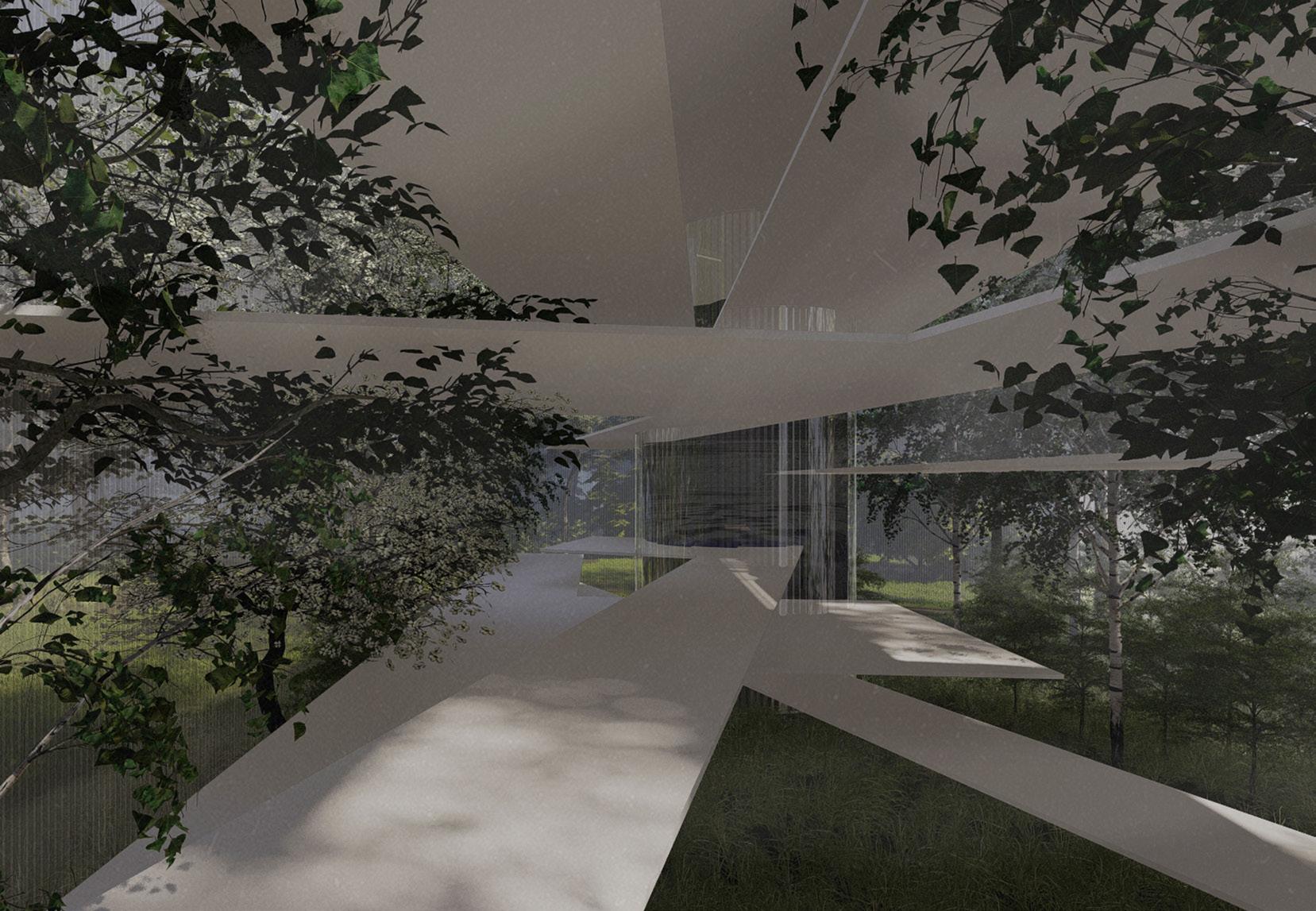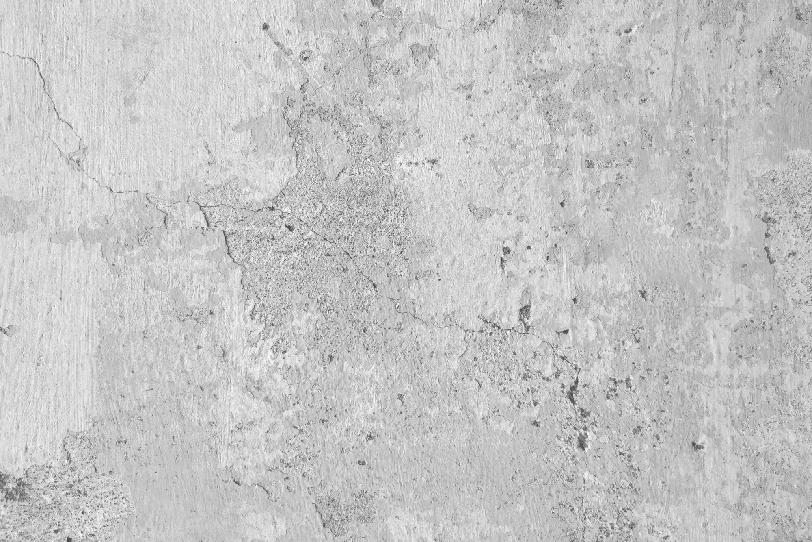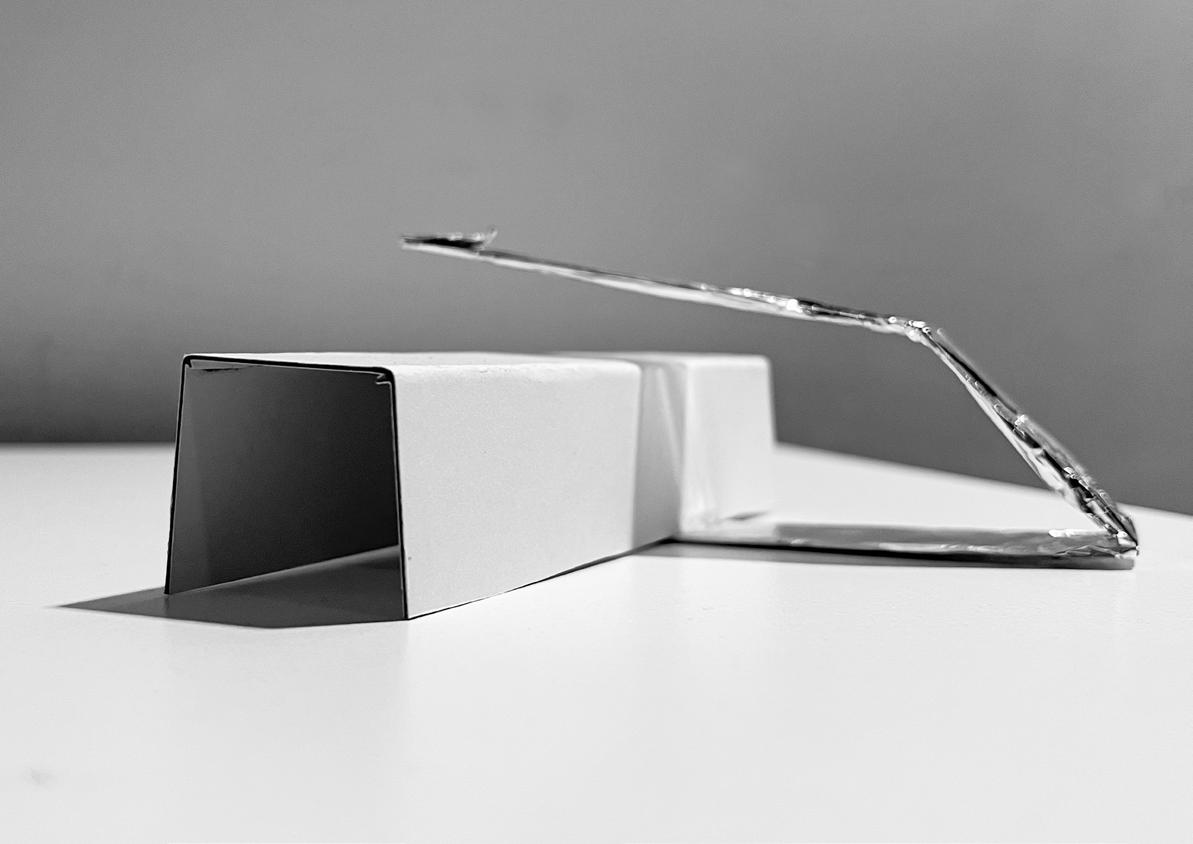
1 minute read
project 1.5 - experience bricolage
In Project 1.5, we had to generate and develop two unique architectural experiences per person integrated into Project 2, the food innovation hub. These experiences had to serve as transitional that contribute to the curated architectural journey within your food innovation hub. We exploed experiences through sketches and clay render models. They are not our exact programs for th edesign experiences that we want our designs to have.
that will be transitional or path spaces spaces and it’s edesign but mere
Advertisement
The concept behind this idea is to envision architecture as a holistic experience, where the atmosphere inside resembles that of a lush forest. The aim is to create spaces that evoke a sense of being immersed in nature, with a glass roof that allows ample natural light to permeate and emulate the feeling of being inside a greenhouse. The whole space has just platforms that are designated spaces, and none of the spaces would be like a closed space.










