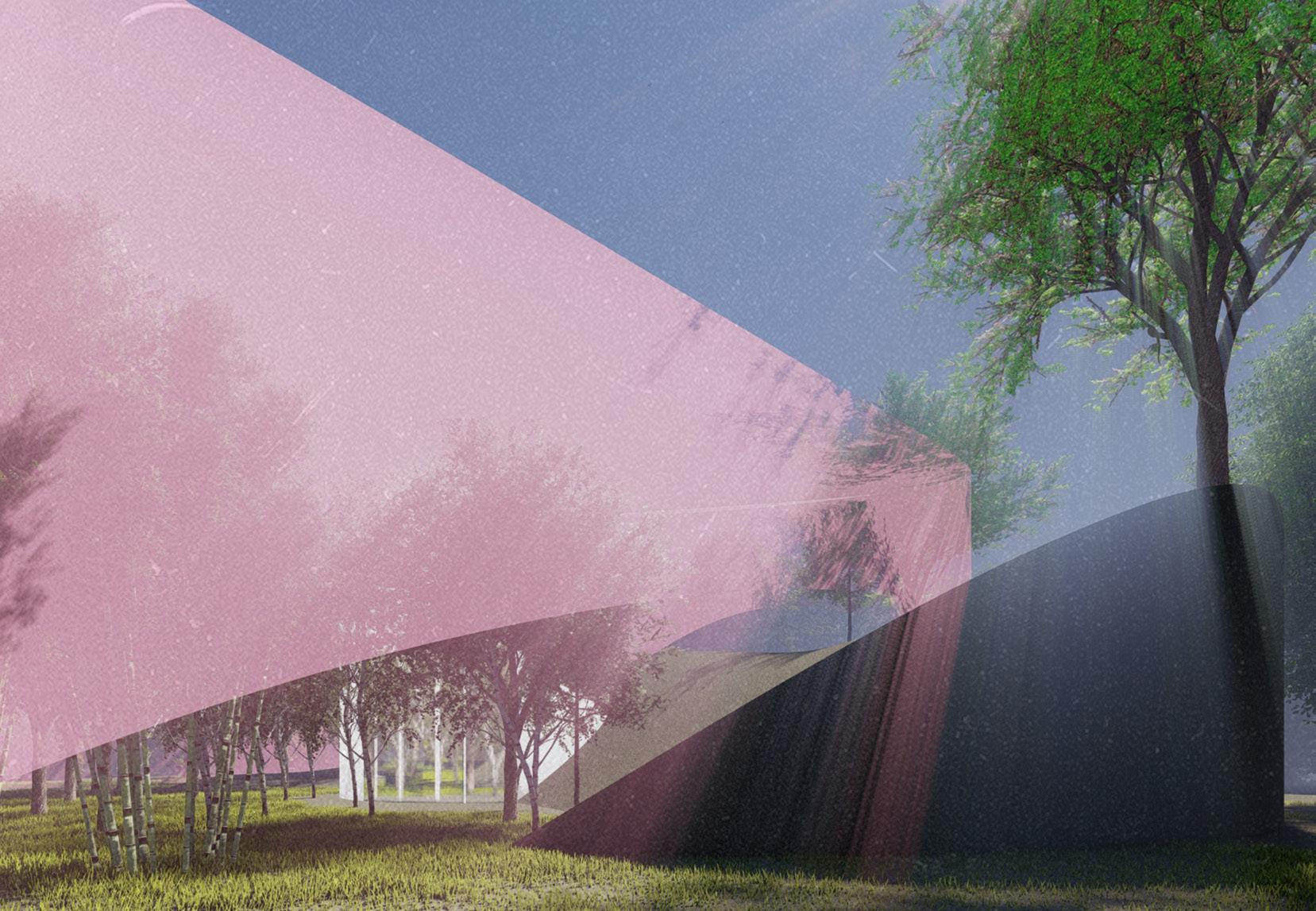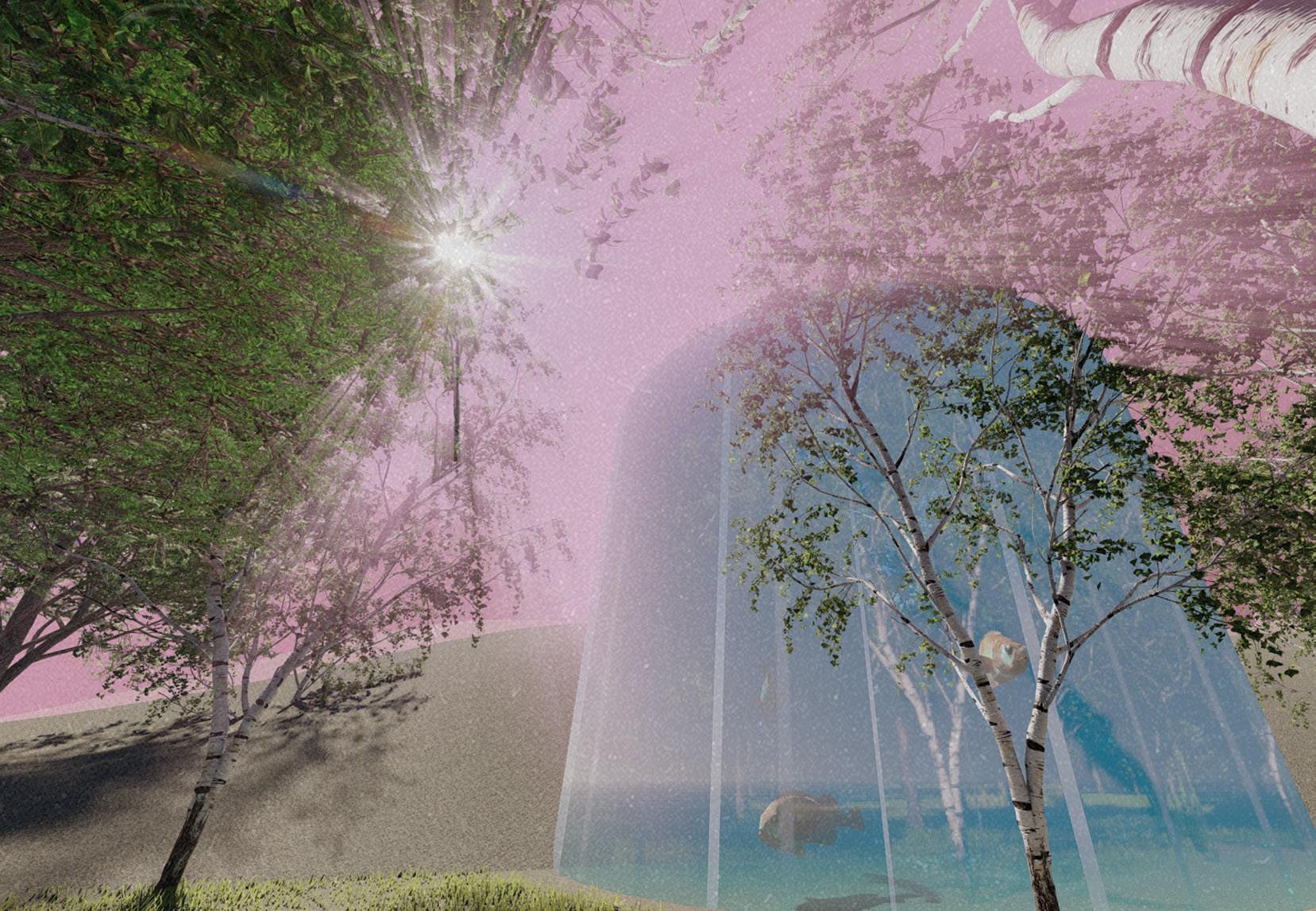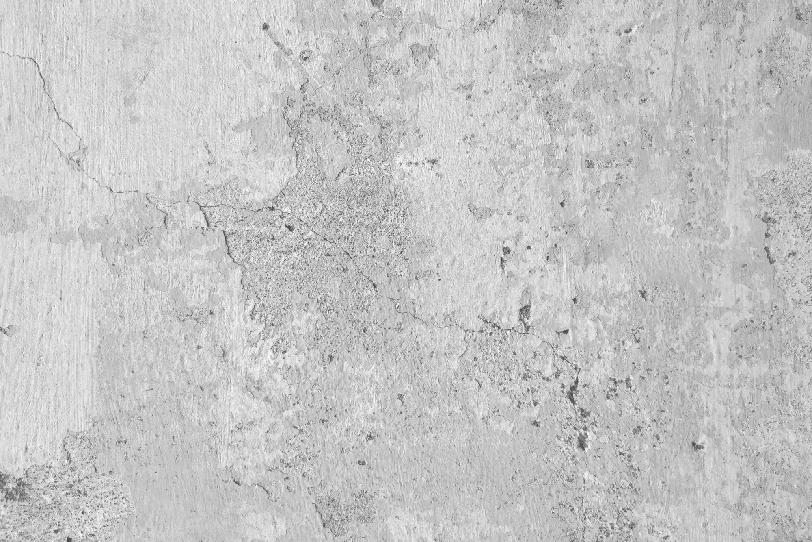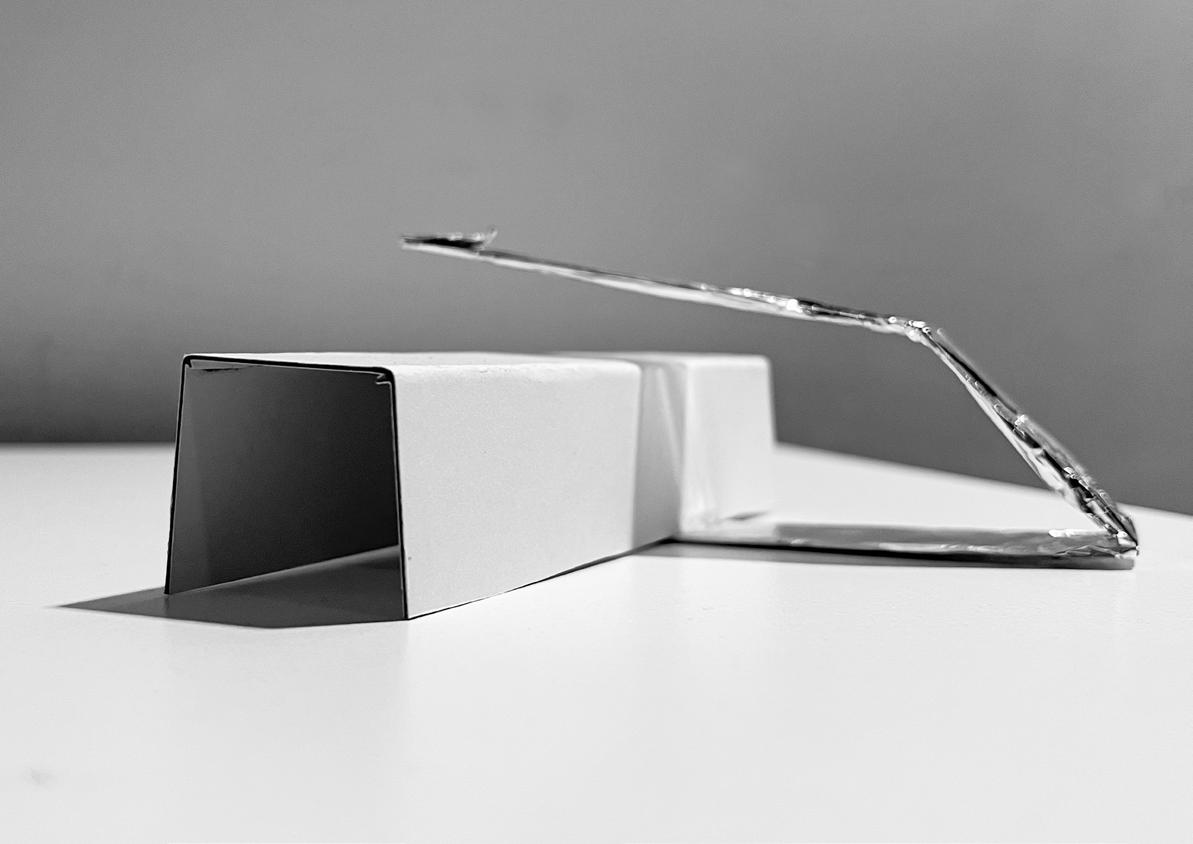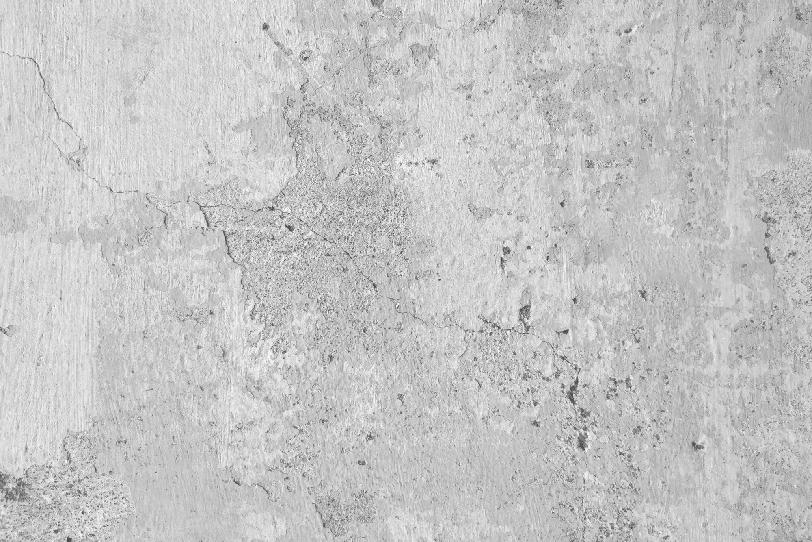
1 minute read
project 1.5 - experience bricolage
Spatial Experience Explorations
(isometric)
Advertisement
Exploration 01
The concept behind this idea is to envision architecture as a holistic experience, where the atmosphere inside resembles that of a lush forest. The aim is to create spaces that evoke a sense of being immersed in nature, with a glass roof that allows ample natural light to permeate and emulate the feeling of being inside a greenhouse. The whole space has just platforms that are designated spaces, and none of the spaces would be like a closed space.
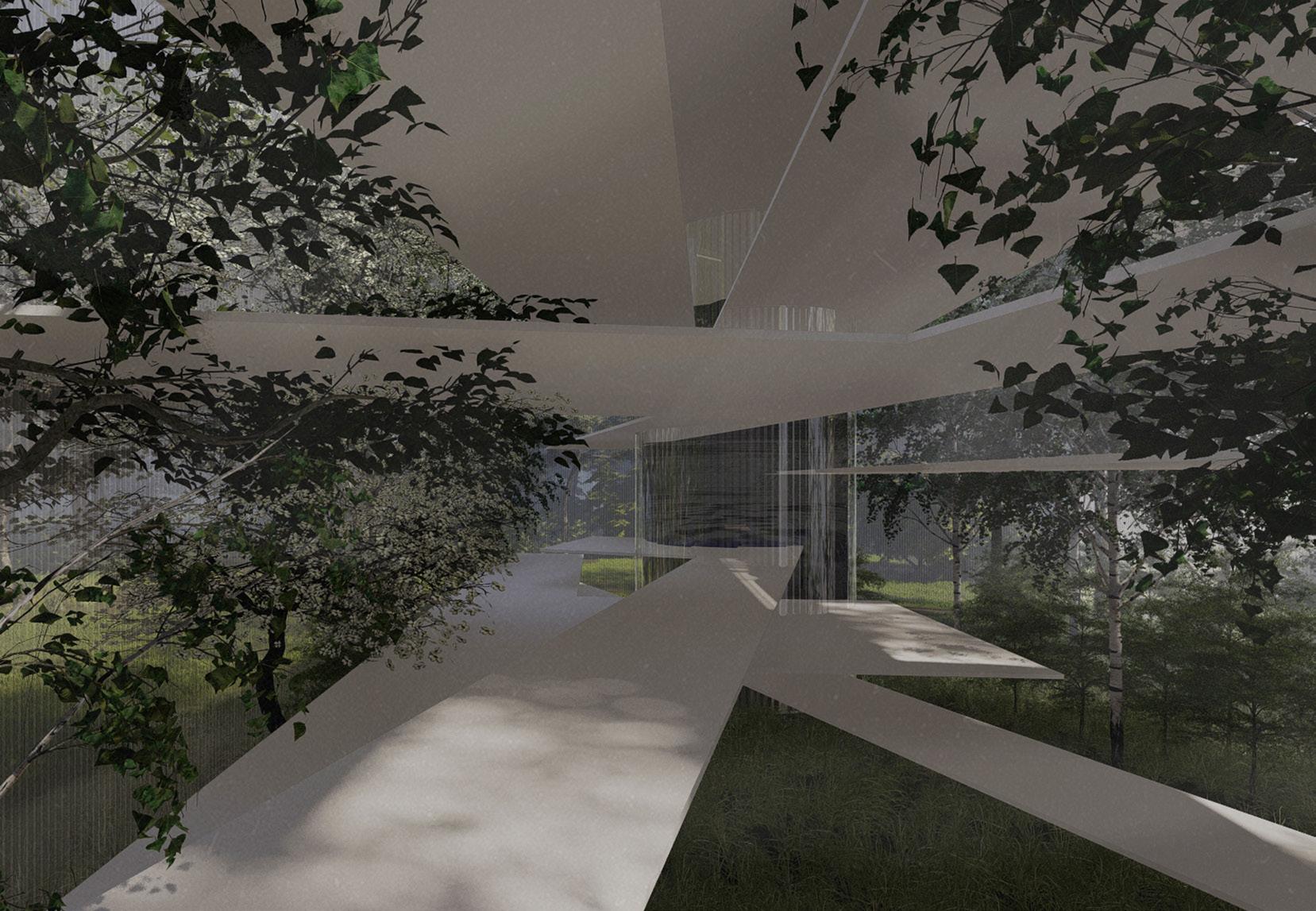
The glass roof plays a crucial role in this concept, as it allows abundant sunlight to enter the space. This natural illumination not only enhances the visual appeal but also supports the growth of plants within the interior. The transparency of the glass creates a seamless integration between the indoor and outdoor environments, blurring the boundaries and bringing the beauty of the surrounding natural landscape into the architecture.
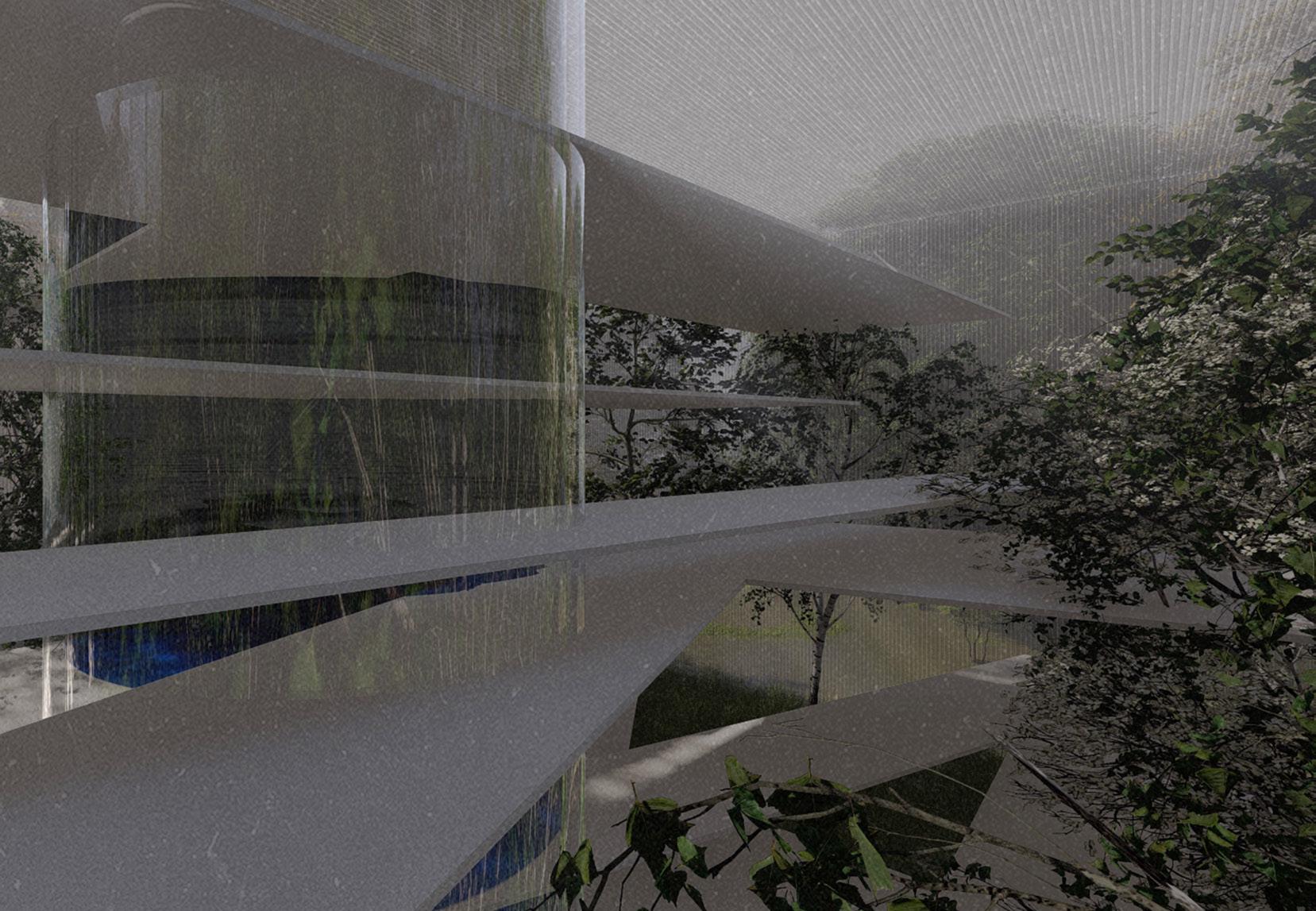
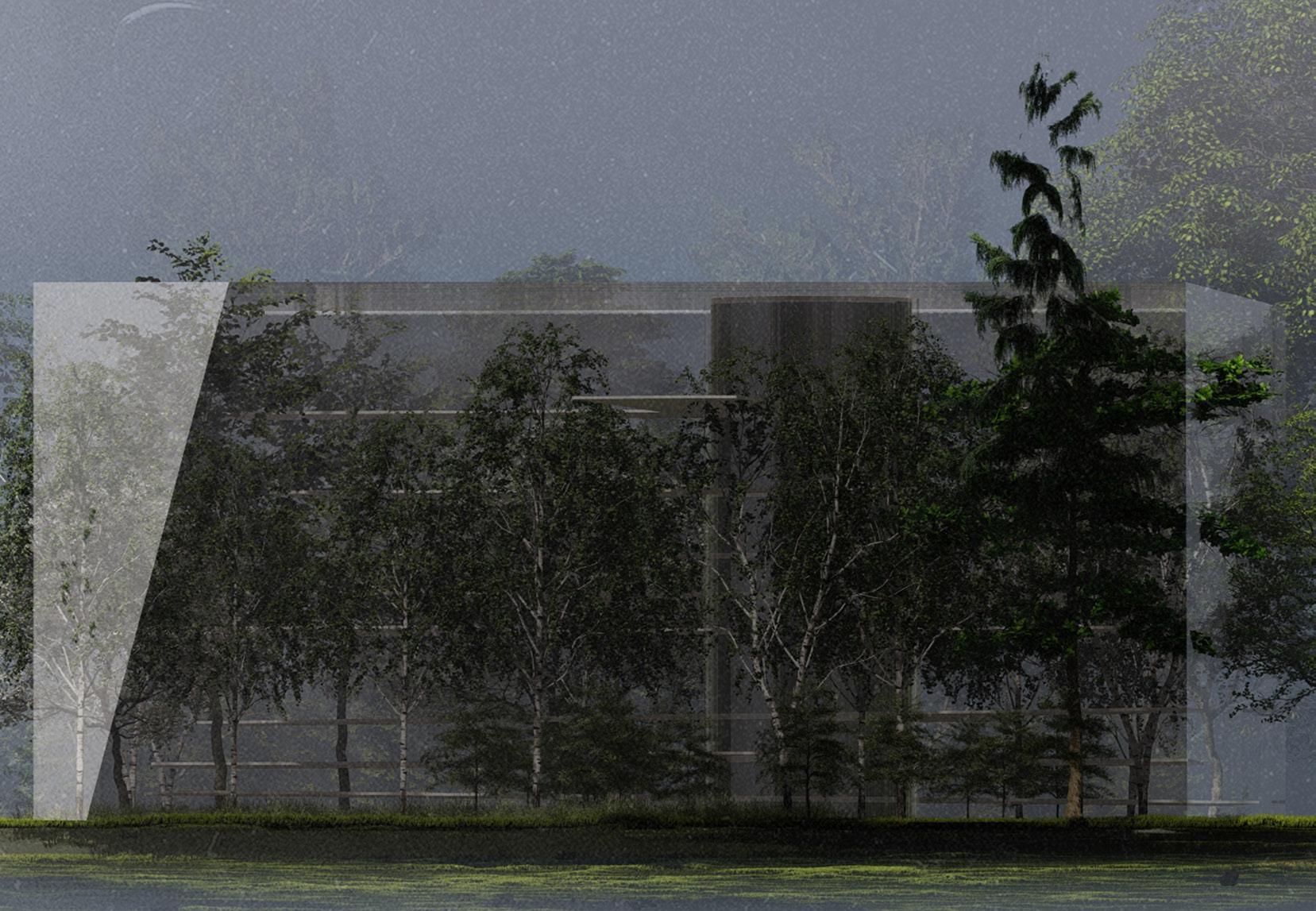
Exploration 02
The concept of this idea revolves around the juxtaposition of two distinct volumes, each characterized by different materials. One volume features a glass volume, allowing for abundance of light, transparency and visual connection with the surroundings, while the other volume takes the form of a green mound, evoking a sense of natural integration, and acting as a recreational for communal gathering and hosting such program as well.
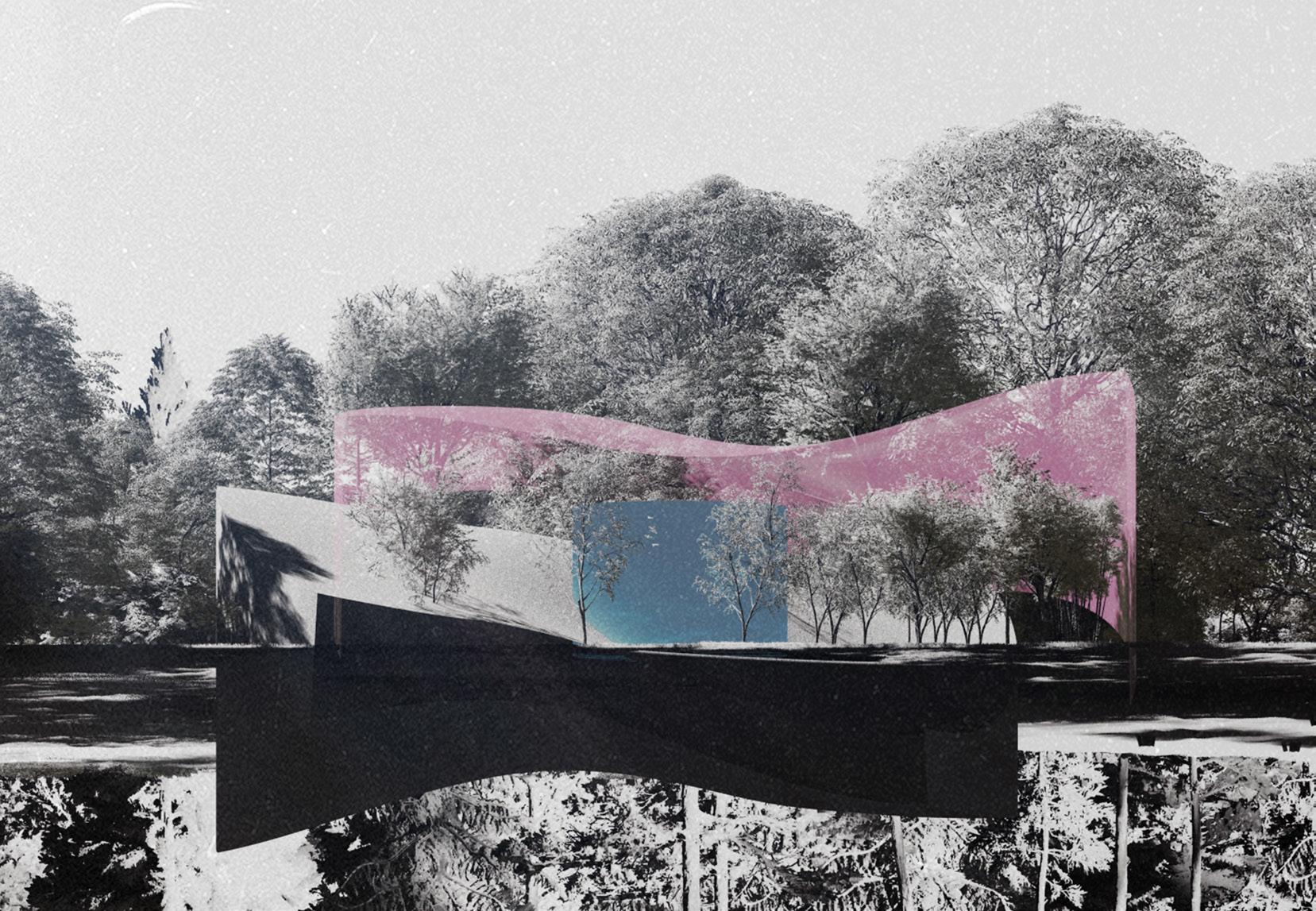
A central focus of this design concept is the incorporation of a substantial aquaponics structure within the space. The aquaponics system combines plant cultivation with fish farming, creating a symbiotic relationship that supports a self-contained ecosystem. By bringing together these elements – the contrasting volumes, the colored glass roof, and the aquaponics structure – the design aims to create a unique and immersive experience.
