
International Research Journal of Engineering and Technology (IRJET) e-ISSN: 2395-0056
Volume: 12 Issue: 01 | Jan 2025 www.irjet.net p-ISSN: 2395-0072


International Research Journal of Engineering and Technology (IRJET) e-ISSN: 2395-0056
Volume: 12 Issue: 01 | Jan 2025 www.irjet.net p-ISSN: 2395-0072
Abhishek. Sutagatti1, Sakshi. Desai2, Arati. Shinde3, Komal. Ghantekar4, Shradha Hiremath5
1-4Undergraduate Students, Department of Civil Engineering, SGBIT, Visvesvaraya Technological University, Belagavi, Karnataka, India.
5 Assistant Professor, Dept of Civil Engineering, SGBIT, Visvesvaraya Technological University Belagavi, Karnataka, India.
Abstract -This project involves thecomparativeassessment of reinforcement specifications for a G+10 building using ETABS and STAAD Pro software. The analysis focuses on determining bending moments, shear forces, and reinforcement requirements for the structure. The results obtained from both software platforms, ETABS and STAAD Pro, are compared to evaluate their consistency and accuracy in structural design. Additionally, reinforcement details are generated using STAAD Pro's RCDCsoftware,andtheseresults are compared with those from the STAAD Pro model toensure alignment in design outcomes.Theprojectaimstoenhancethe reliability and efficiency of structural reinforcement design.
Key Words: G+10 building, Analysis, design, ETABS, STAAD Pro, STAAD Pro RCDC
Abuildingisanyman-madestructurethatissupportedbya foundation and has permanent features like a veranda, balconythatisattachedtoabuildingorformsasectionofa building, as well as walls made of architectural cladding systems, floors, roofs, chimneys, plumbing, and other buildingservices.Thefoundation,plinth,slab,wallandother structural elements are the most important parts of a buildingandmustbeproperlydesignedandconstructedto guarantee both structural and functional performance. Buildings can be residences, workplaces, retail centers, medicalfacilities,educationalinstitutions,andmore
The types of buildings are categorized based on their function, design, and the activities they support. These categorieshelptounderstandthediverseneedsofhumanlife and the built environment. Each type of building serves a distinctrole,whetherit’sahomeforindividualsandfamilies, a workplace, a place for learning, or a venue for entertainment.Understandingthesedifferenttypesiscrucial forurbanplanning,architecture,anddevelopment,aseach type addresses specific requirements in terms of space, accessibility,andfunctionality.The"NationalBuildingCode of India," which groups buildings according to occupancy, servesasthebasisforthelistofbuildingkindsthatfollows
1. Residentialbuilding
2. Institutionalbuilding
3. Educationalbuilding
4. Assemblybuilding
5. Businessbuilding
6. Mercantilebuilding
7. Hazardousbuilding
8. Storagebuilding
9. Industrialbuilding
Steel structuralanalysisusesmodelsandcomputation techniquestoexaminethesteel'sstabilityandload-bearing capabilities.Equipmentorastructureisdesignedusingthe analytical approach to ensure that it is safe to use and capableofsupportingthepredictedloadsthatitisplanned tosupport.
Methodsofstructuralanalysis
1. Analyticalmethods
2. Limitstateanalysis
3. Finiteelement
4. Momentdistributionmethod
5. Columnanalogymethod
6. Stiffnessmatrixmethod
7. Slopedeflectionmethod
8. ThermomechanicalAnalysis
Thesystematicstudyofastructure'sstiffness,strength,and stabilityisrefer asstructuraldesign.Buildingaframework that is capable of supporting all applied loads without breaking during its intended life is the main objective of structuralanalysisanddesign.

International Research Journal of Engineering and Technology (IRJET) e-ISSN: 2395-0056
Volume: 12 Issue: 01 | Jan 2025 www.irjet.net p-ISSN: 2395-0072
Any structure's design must primarily adhere to five fundamentalsteps
1. Modelling
2. Analysisofload
3. Analysisofstructure
4. Designofstructure
5. Detailing
Software Implemented to perform the analysis
1. AUTOCADD
2. ETABS
3. STAADPRO,STAADPRORCDC
AUTOCAAD:Engineeringplansandblueprintsareproduced in the domains of architecture, construction, and manufacturingusingAutoCAD,a2Dand3Dcomputer-aided droughtingtool.
ETABS: It is 3D (three dimensional) analysis of structure systems which used for structural analysis & design. For users,ETABSisaquickandefficientprogram,forthepurpose ofcreatingmodelsforanykindofconstruction
STAADPRO:STAADPROisfrequentlyusedforcold-formed steel, concrete, steel, and aluminum in factories, tunnels, bridges,multi-storybuildings,andmanymoreapplications.
STAADPRORCDC:STAADPRORCDC(ReinforcedConcrete DesignandDetailing)isacomprehensivesoftwaredeveloped byBentleySystemsforthedesign,analysis,anddetailingof reinforcedconcretestructures.
Objectives
1. Analysis of the building using STAAD PRO and ETABSsoftware.
2. To ascertain bending moments, shear forces, and reinforcinginformation
3. To compare results between STAAD PRO and ETABS.
4. ToachievethereinforcementdetailsusingSTAAD PRORCDCsoftwareandcomparetheresultswith STAADPRO.
Methodology
Themethodologyforthisdissertationinvolvesadetailed comparison of the reinforcement design of a G+10 commercial building using STAAD PRO, ETABS, and STAADPRO RCDC software. The first step is selecting the dissertationtopic,whichemphasizesevaluatingtheefficiency andaccuracyofthesetoolsinreinforcementdetailing.
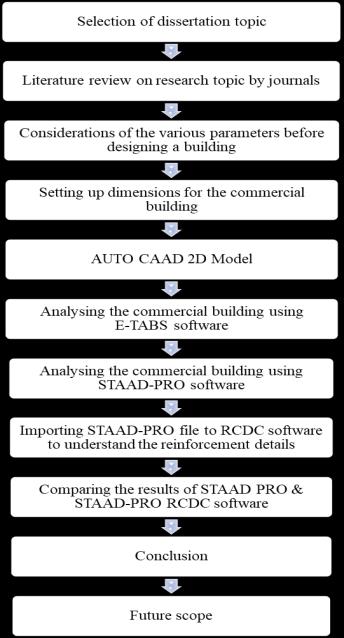
Chart -1:Methodologysequenceinformofflowchart
Manual calculation
1. Data:
Breadth,B =400mm
Overalldepth,D =500mm
Effectivecover,d’ =25mm
Effectivedepth,d =500–25=475mm
Clearspanofroom =1.465m
Wallthickness =150mm
Liveload =14.54kN/m
fck =30N/mm2
fy =500N/mm2
2. Calculationofconstants: =0.48forfy500 (IS456:2000)



Ru max =0.36xfckx (1-0.42x ) =4.13N/mm2
3. Calculationofloads:
D.L.ofbeam =(0.4x0.5x1)25000 =5000N/m
L.L. =14.54kN/m=14540N/m
Totalload,W =19540N/m
Ultimateload,Wu=Wx1.5=29310N/m

International Research Journal of Engineering and Technology (IRJET) e-ISSN: 2395-0056
Volume: 12 Issue: 01 | Jan 2025 www.irjet.net p-ISSN: 2395-0072
4. Effectivespan:
Theeffectivespanistakenastheleastof following
a. Clearspan+effectivedepth = 1.465+0.475=1.94m
b. C/Cdistancebetweenthesupports = 0.075+1.465+0.075=1.615m
Effectivespan=1.615m
5. Calculationofbendingmoment:
Mu= =9.55kN/m

6. Calculationofshearforce:
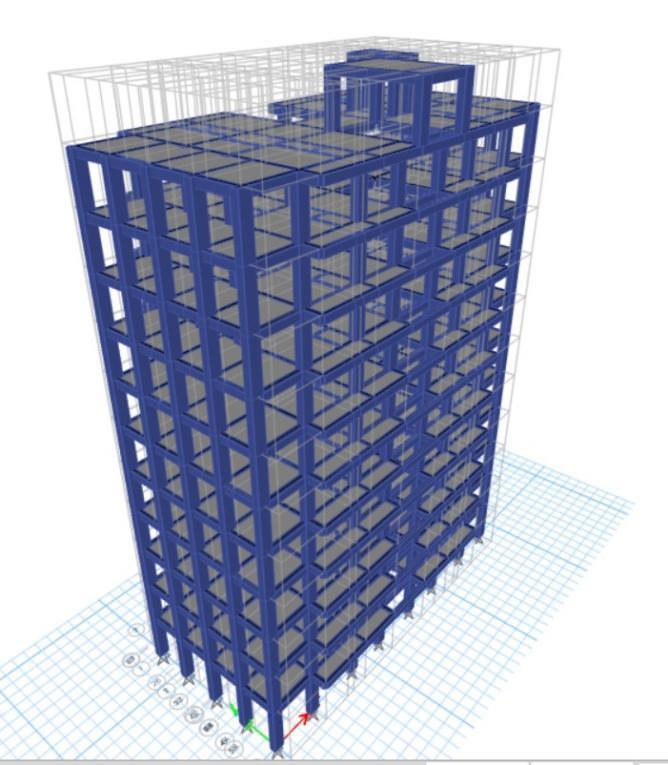

Vu= =23.66kN
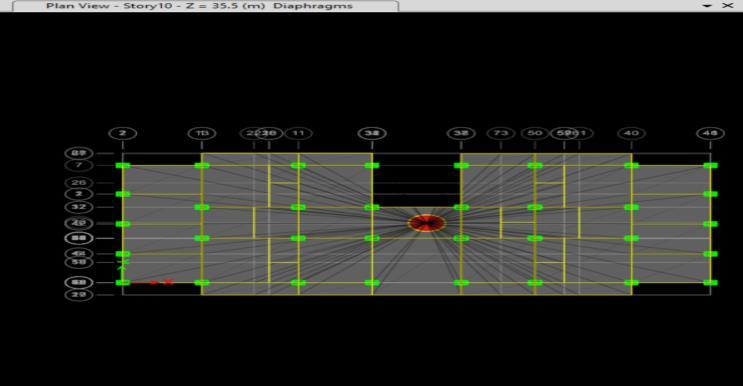
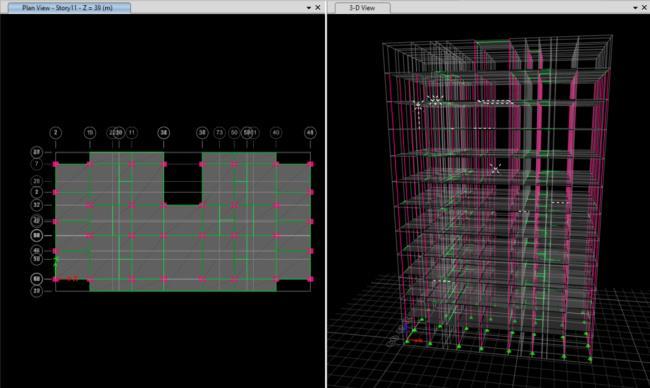
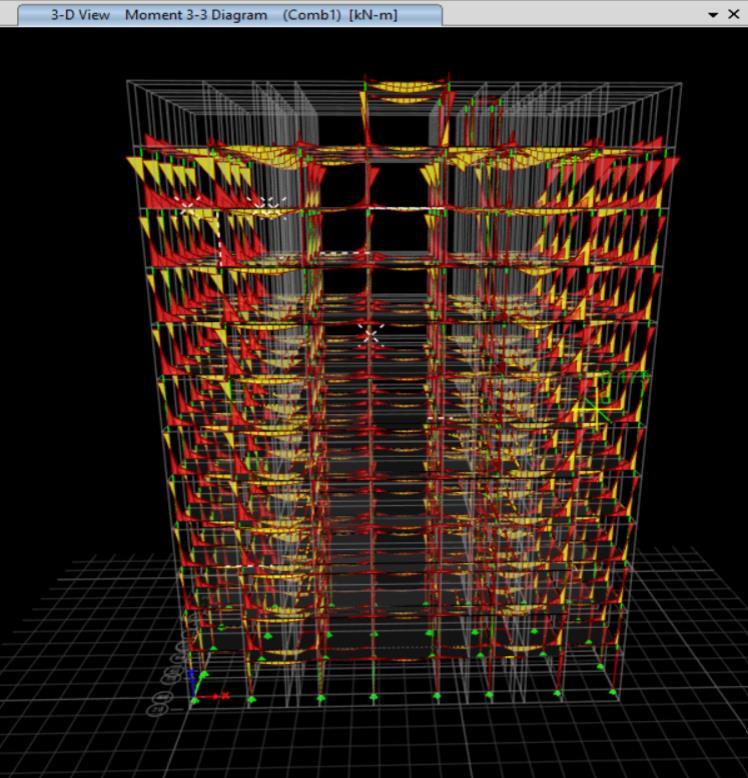

International Research Journal of Engineering and Technology (IRJET) e-ISSN: 2395-0056
Volume: 12 Issue: 01 | Jan 2025 www.irjet.net p-ISSN: 2395-0072
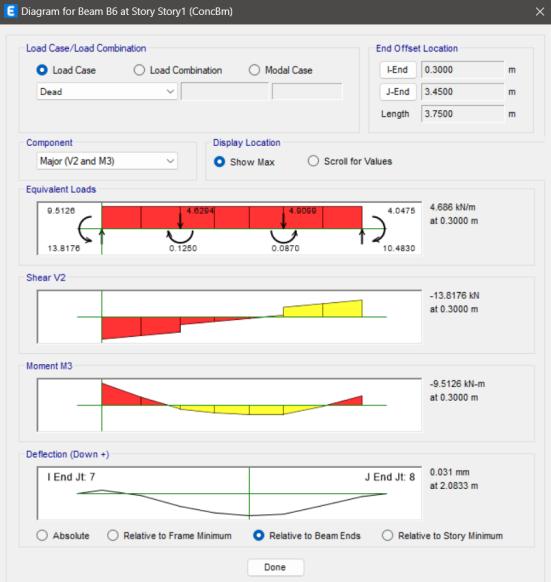
– 1: Valuesofbendingmoment,shearforce& deflectionfortheB6
Results of STAAD PRO
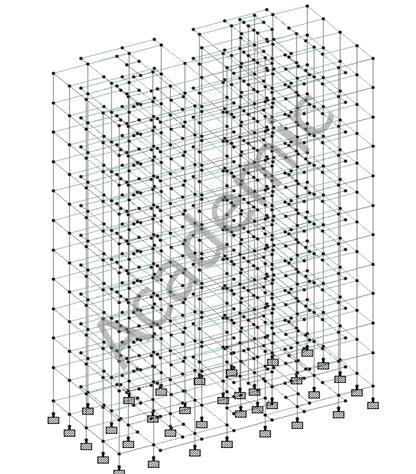
– 1: Geometryofwholestructure
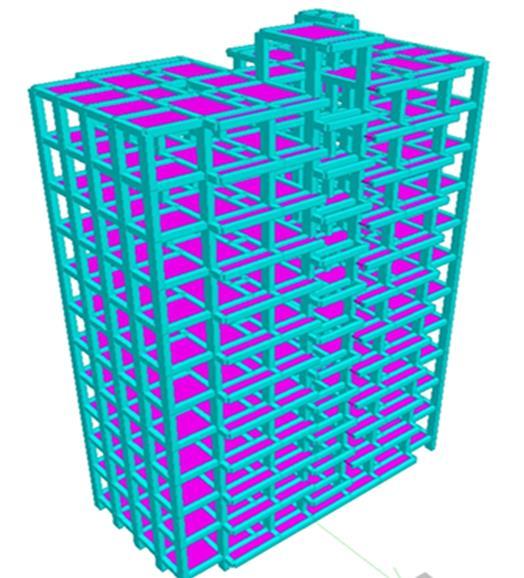
– 1: 3DRenderedview
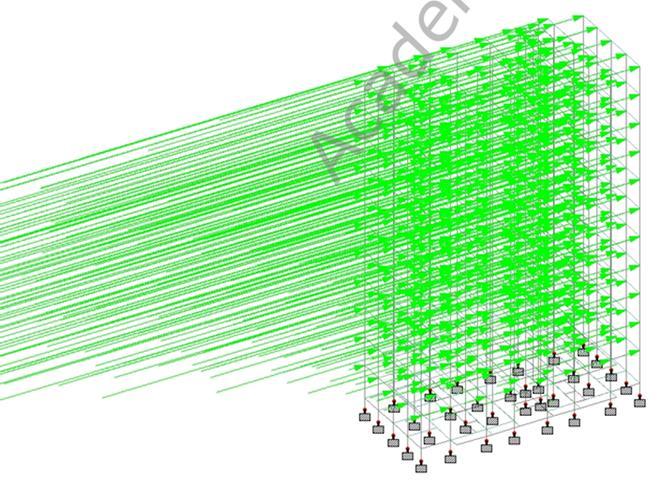
– 1: StructureunderEQinXdirection
2025, IRJET | Impact Factor value: 8.315 | ISO 9001:2008

International Research Journal of Engineering and Technology (IRJET) e-ISSN: 2395-0056
Volume: 12 Issue: 01 | Jan 2025 www.irjet.net p-ISSN: 2395-0072
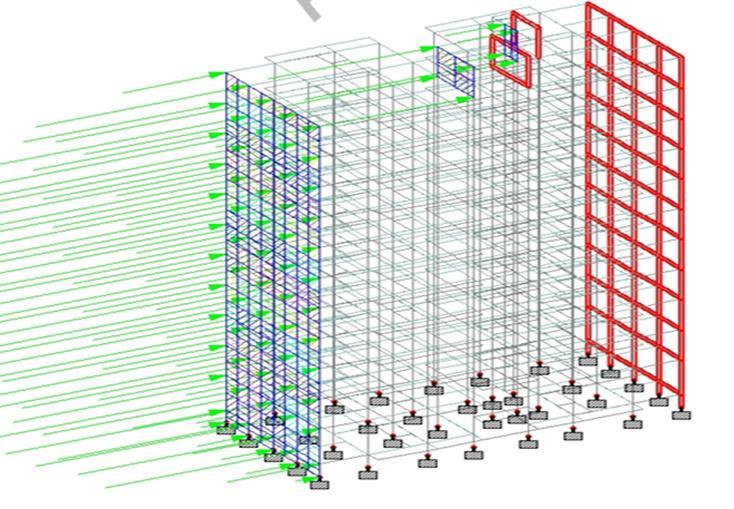
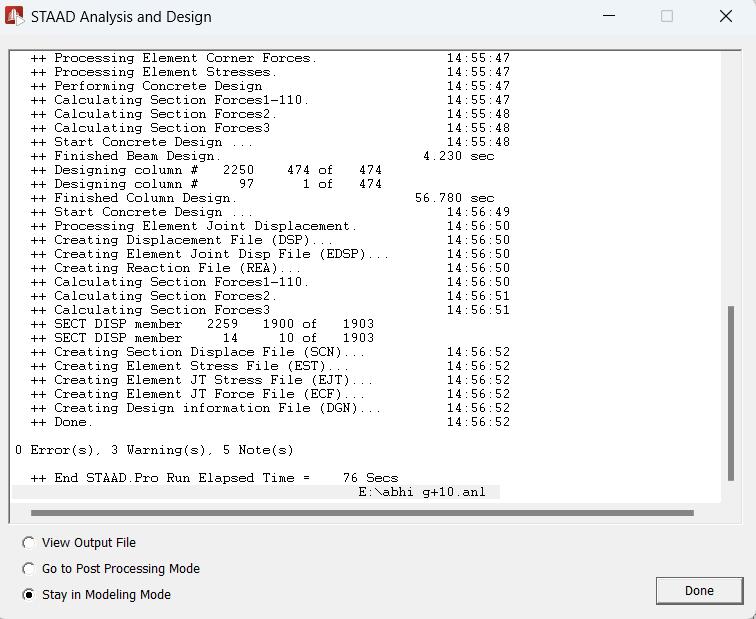
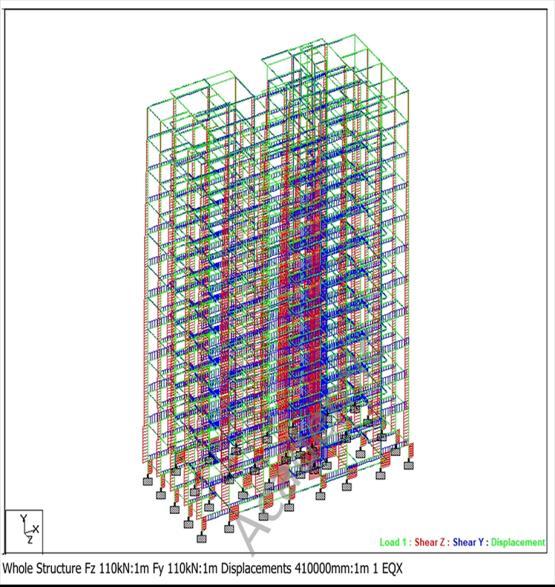
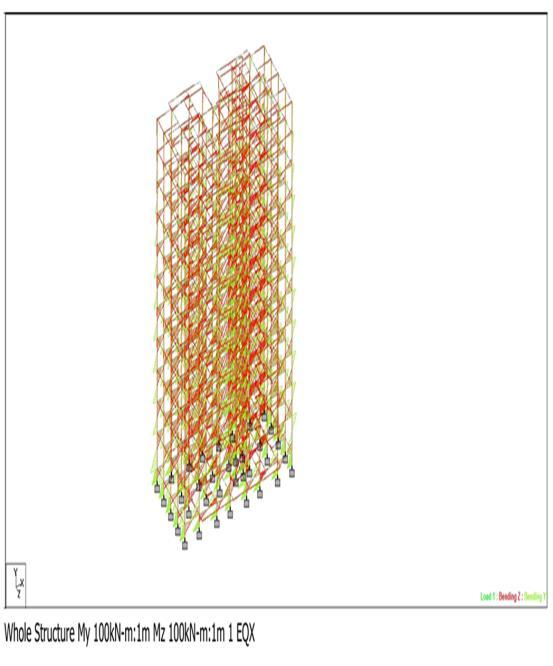
– 1: Bendingmoment
ObservedbendingmomentsisMy=100kN/mandMz=100 kN/mforwholestructure,indicatingthemomentsactingon thestructurearoundtheYandZaxis,respectively.
Design of beam
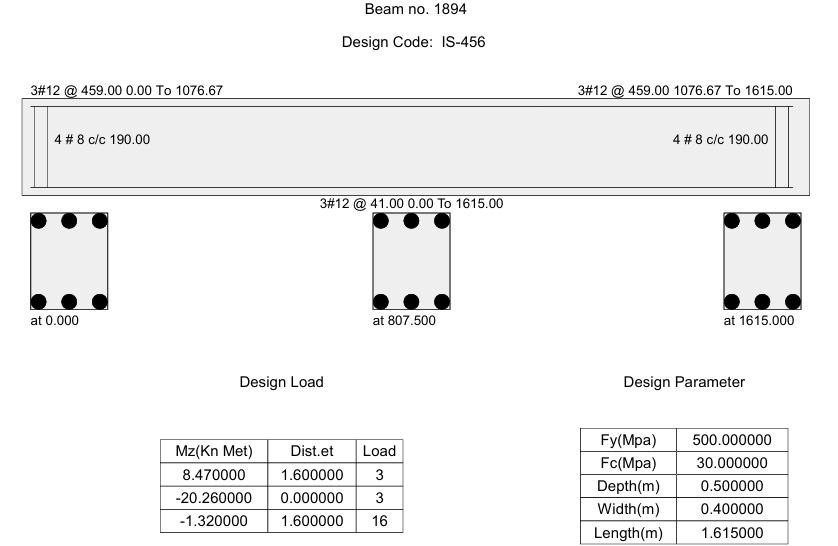
– 1: Beamreinforcement

International Research Journal of Engineering and Technology (IRJET) e-ISSN: 2395-0056
Volume: 12 Issue: 01 | Jan 2025 www.irjet.net p-ISSN: 2395-0072
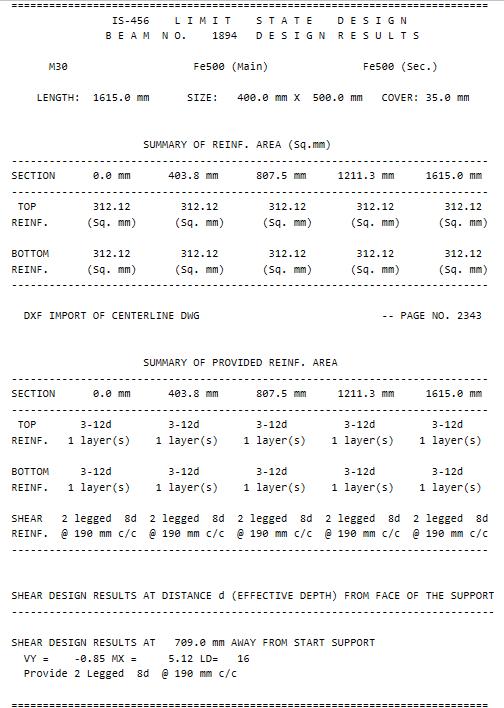
Fig – 1: Summaryofbeam
Design of Column
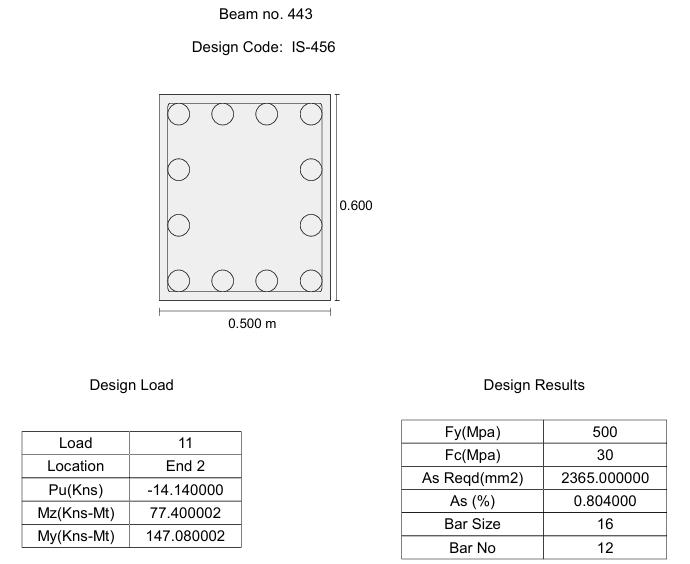
– 1: Columnreinforcement
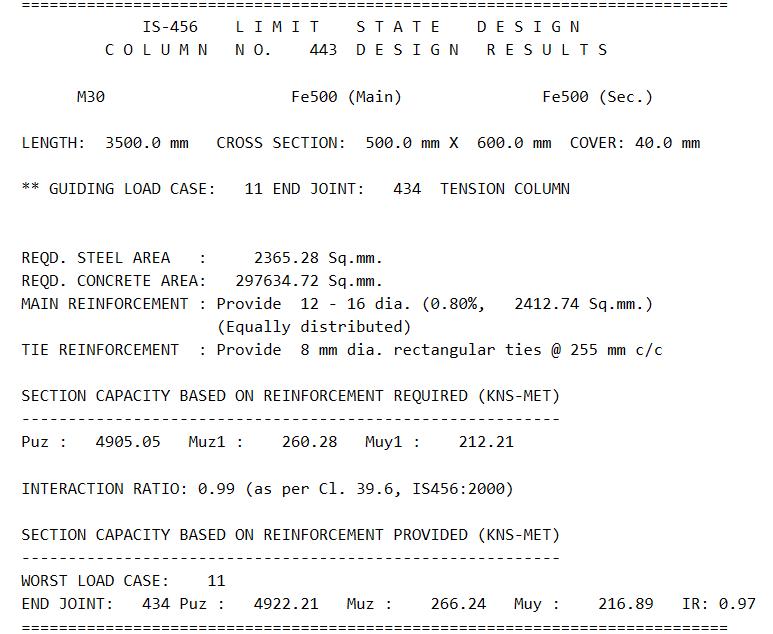
Fig – 1: Summaryofcolumn
Result of STAAD PRO RCDC
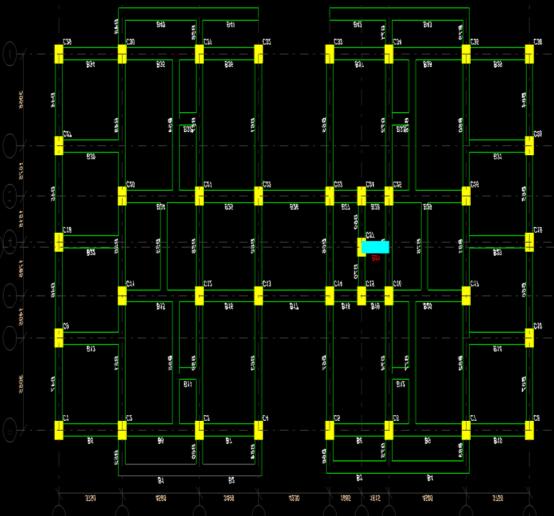
– 1: Positionofbeams

International Research Journal of Engineering and Technology (IRJET) e-ISSN: 2395-0056
Volume: 12 Issue: 01 | Jan 2025 www.irjet.net p-ISSN: 2395-0072
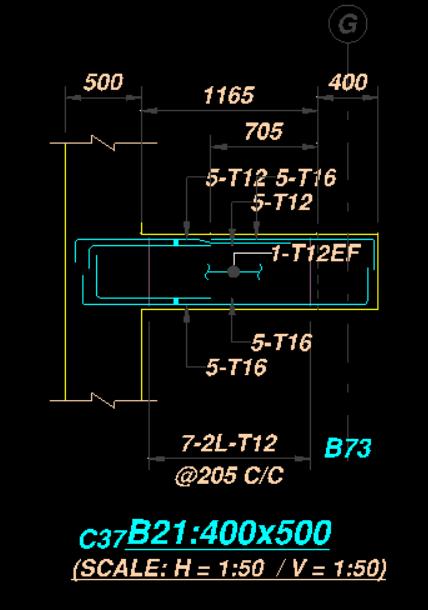
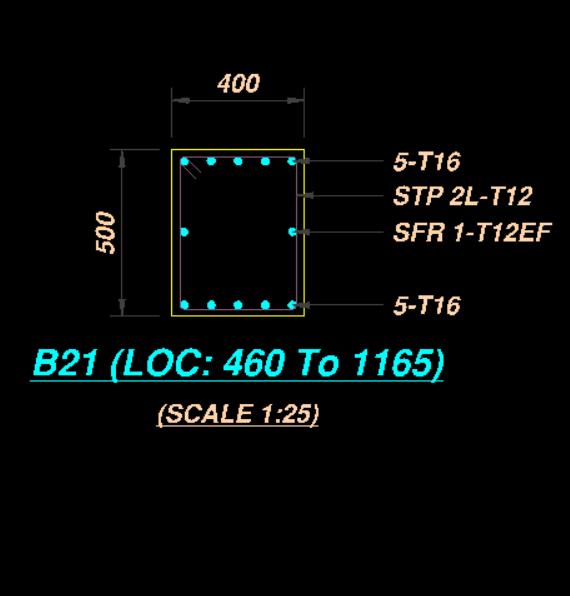
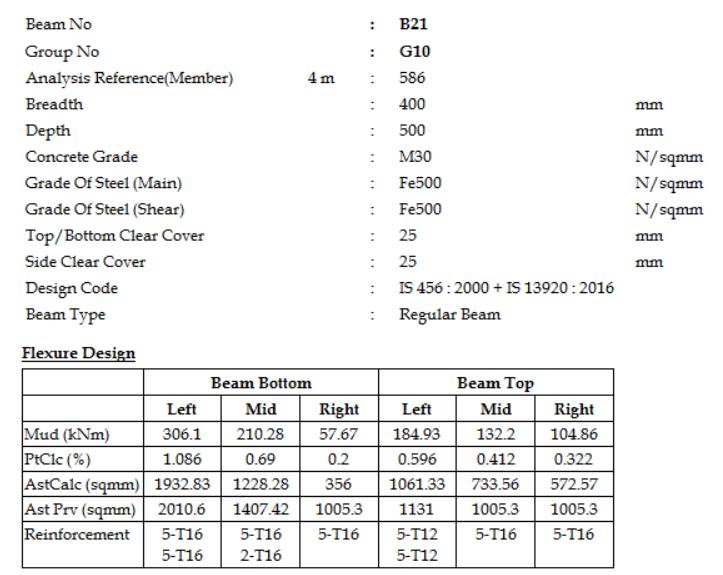
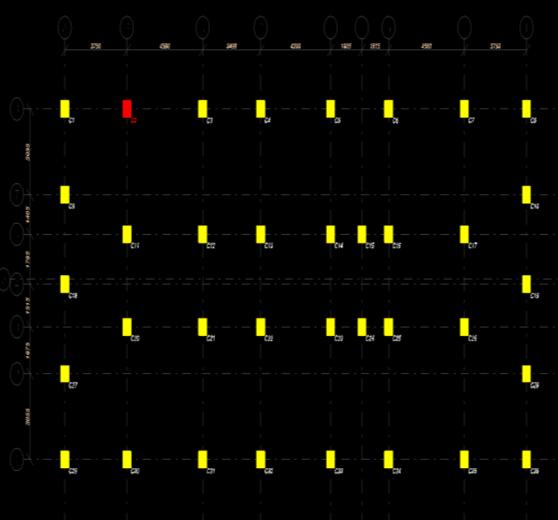
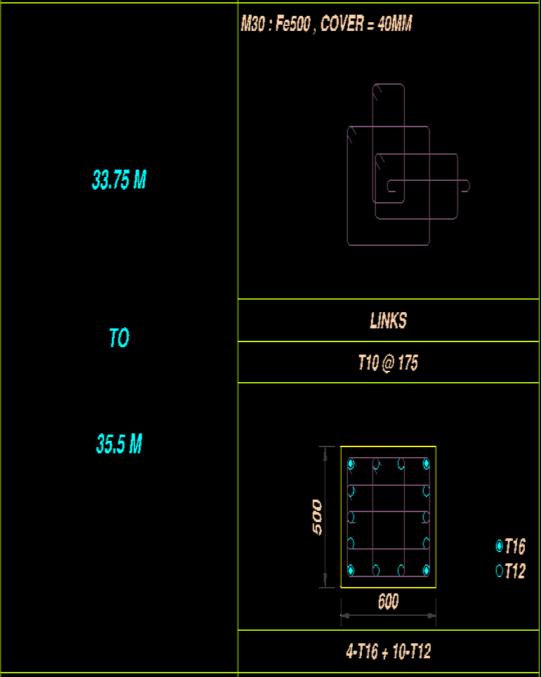
ThebendingmomentvalueobtainedfromSTAADPROand ETABSis8.47kN/mand9.51kN/mrespectively,whereas the bending moment computed manually is 9.55 kN/m which is nearer to ETABS results. The shear force value obtained from STAAD PRO and ETABS is -20.26 kN and13.81 kN respectively, whereas the shear force calculated manuallyis23.66kNwhichisnearertoSTAADPROresults. Manualcalculationisdonetoverifytheaccuracyofsoftware results.ThedisplacementvalueobtainedfromSTAADPRO andETABSis-1.32mmand0.031mmrespectively.

International Research Journal of Engineering and Technology (IRJET) e-ISSN: 2395-0056
Volume: 12 Issue: 01 | Jan 2025 www.irjet.net p-ISSN: 2395-0072
tool STAAD, SAP2000 & ETABS considering lateral loads” (2022)vol.6,2456-6667
[5] Chaw Kit Teng, “Comparison of different structural softwareformultistorybuildingdesignintermsofconcrete columnsreinforcement”(2021)
[6] Ragy Jose, Restina Mathew, Sandra Devan & Sankeerthana Venn Mohith Y., “Analysis and design of commercialbuildingusingETABS”(2017)vol.4,2395-0056, 2395-0072
Table: 1
Conclusion
1. WhileSTAADPROreportedaslightlylowervalue(8.47 kN/m), the manually calculated bending moment values (9.55kN/m)showedcloseagreementwithETABS(9.5126 kN/m).Thisdrawsattentiontoslightdifferencesinthetool’s computationalstrategies.
2. There were notable discrepancies in the shear force values, with ETABS reporting -13.81 kN and STAAD PRO calculating-20.26kN.Thissuggeststhatthetwosoftware's analysistechniquesorloadassumptionsmaydiffer.
3.Thedisplacementvaluesweresignificantlydifferent,with ETABSreporting0.031mmandSTAADPROreporting-1.32 mm.Thisimpliesvariationsinboundaryconditionsettings, stiffnessconsiderations,ormodelingmethods.
4.STAADPROtendstoprovidemoreeconomicaldesignsby optimizingthenumberofreinforcementbarsbasedonthe structural analysis. This often results in fewer bars compared to STAAD PRO RCDC, which may be more conservativeinitsreinforcementrecommendations.
References
[1] Priyanka M Patel, Pradnya J. Kulkarni, Vaibhav S. Taksal, Apurva S. Kanade, “Studyonanalysisanddesignof G+7storybuildingusingSTAADPROandETABsoftware”, (2019)2581-4230
[2] K. Harshavardhana Reddy, D. Mohammed Rafi & Dr. C. Ramachandrudu, “Comparative study on the analysis results of multi- storeyed commercial building (G+12) by usingSTAADPROandETABS”,(2019)vol.6,2395-6011
[3] Abdullah Tahahobi, Sejad Abdulnasir Abdullah, and Abdalrahman Naserashed,“AnalysisanddesignofamultistoreybuildingusingSTAADPROsoftware”,(2023)
[4] Avaneesh Malviya, Dherendra Tiwari & Race Patel, “Comparativeanalysisofheightedstructuresusinganalysis
[7] Shubham Borkar & Dr. G.D. Awchat, “Analysis and designof G+6 building in differentseismic zones byusing software”(2019)vol.6,2395-0056,2395-0072
[8] S Jyothirmayee, B Dileep Kumar Reddy, M Rakesh, S Pooja, T Neha and G Kullai Naik, “Acomparativestudyon designofcommercialbuildingusingETABSandSTAADPRO” (2024)1742-6596
[9] Shaik Kalesha, B. S. Ratnamala, Reddyand Durga & Chaitanya Kumar Jagarapu, “Ananalytical study onpreengineeredbuildingsusingSTAADPRO”(2020)2214-7853
[10] K. Surender Kumar, N. Lingeshwaran and Syed Hamim Jeelani, “Analysis of residential building with STAADPRO&ETABS”(2020)2214-7853
[11] IS 456:2000, IS 875 (part 3), IS 1893, IS 800:2000