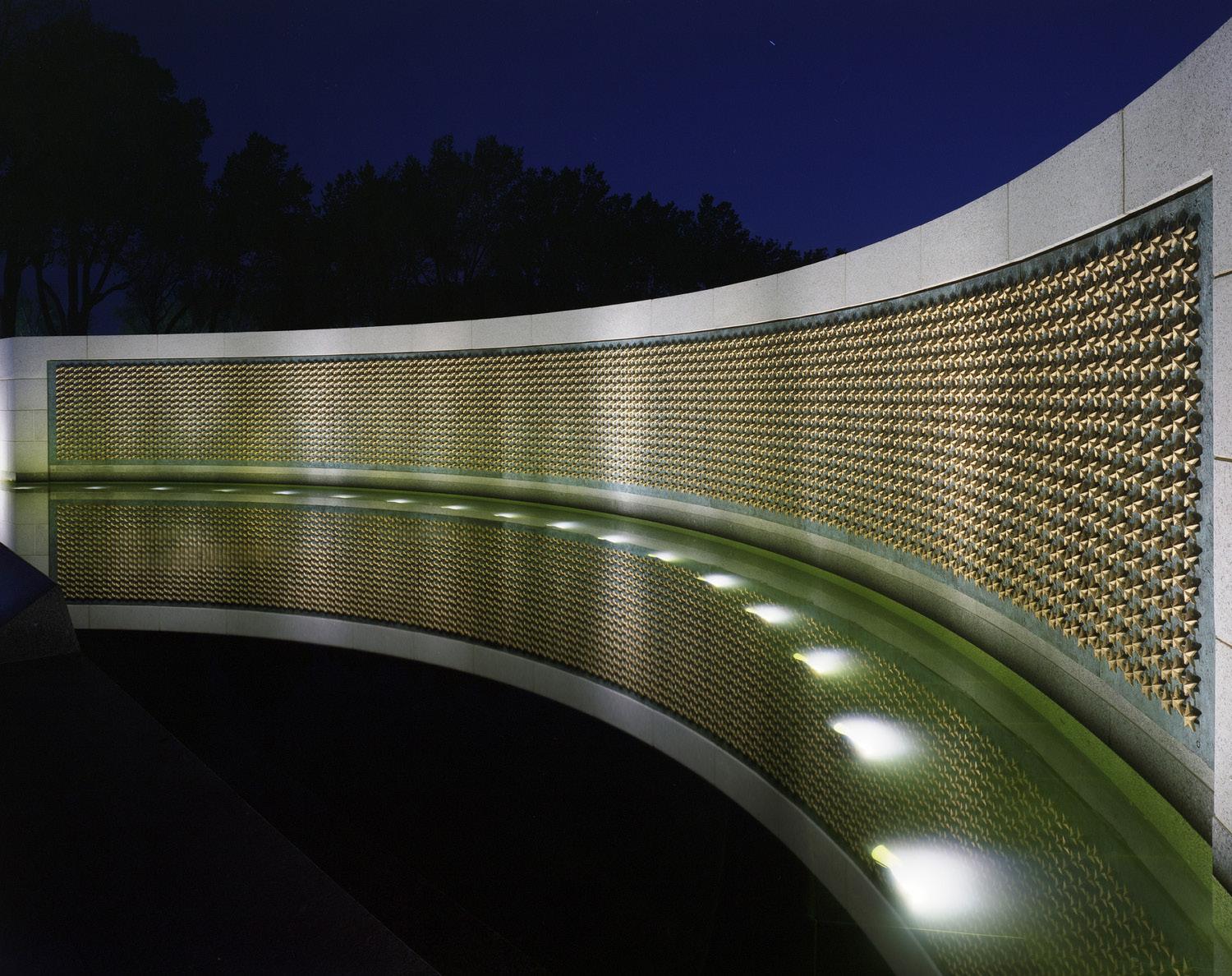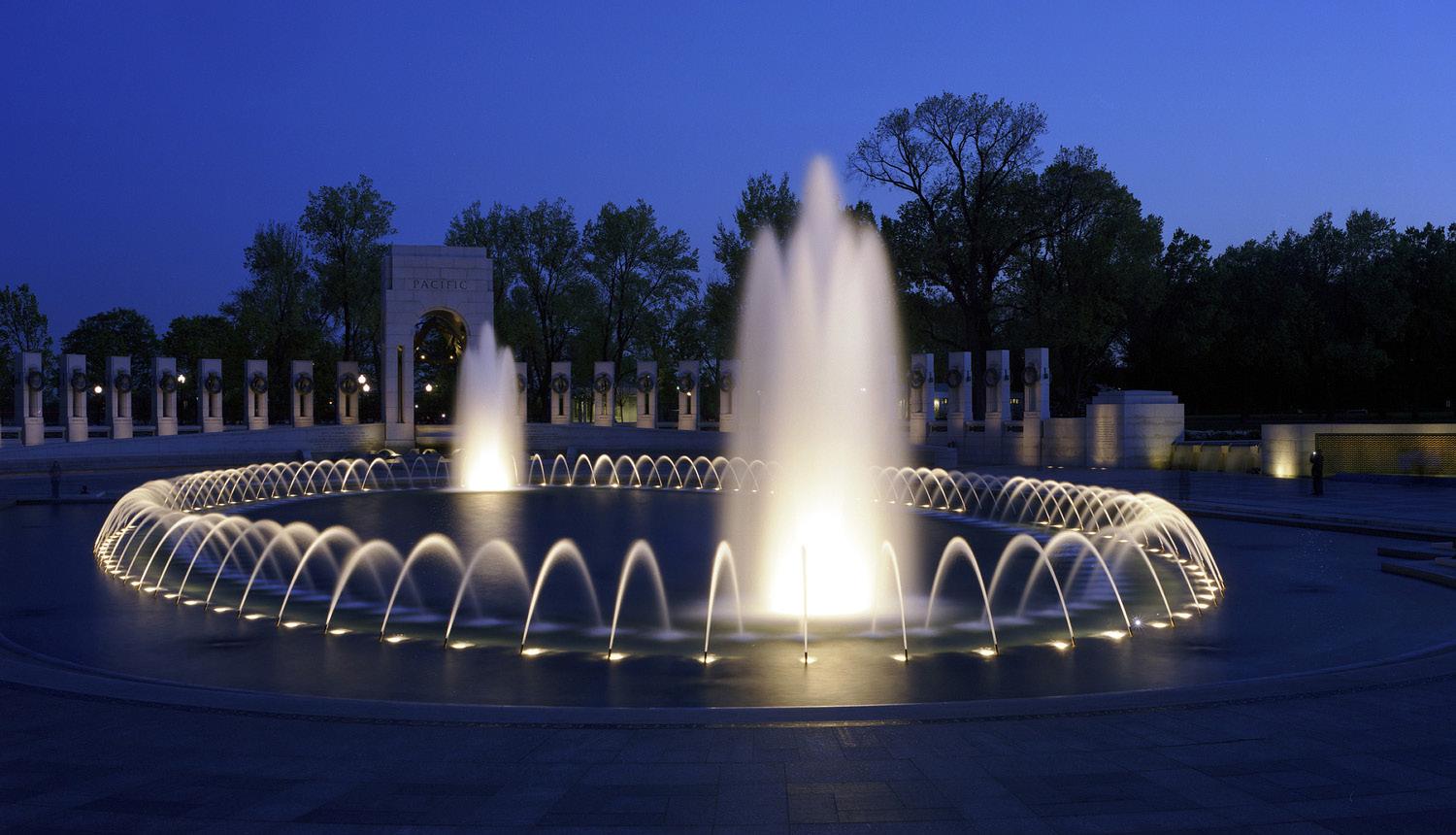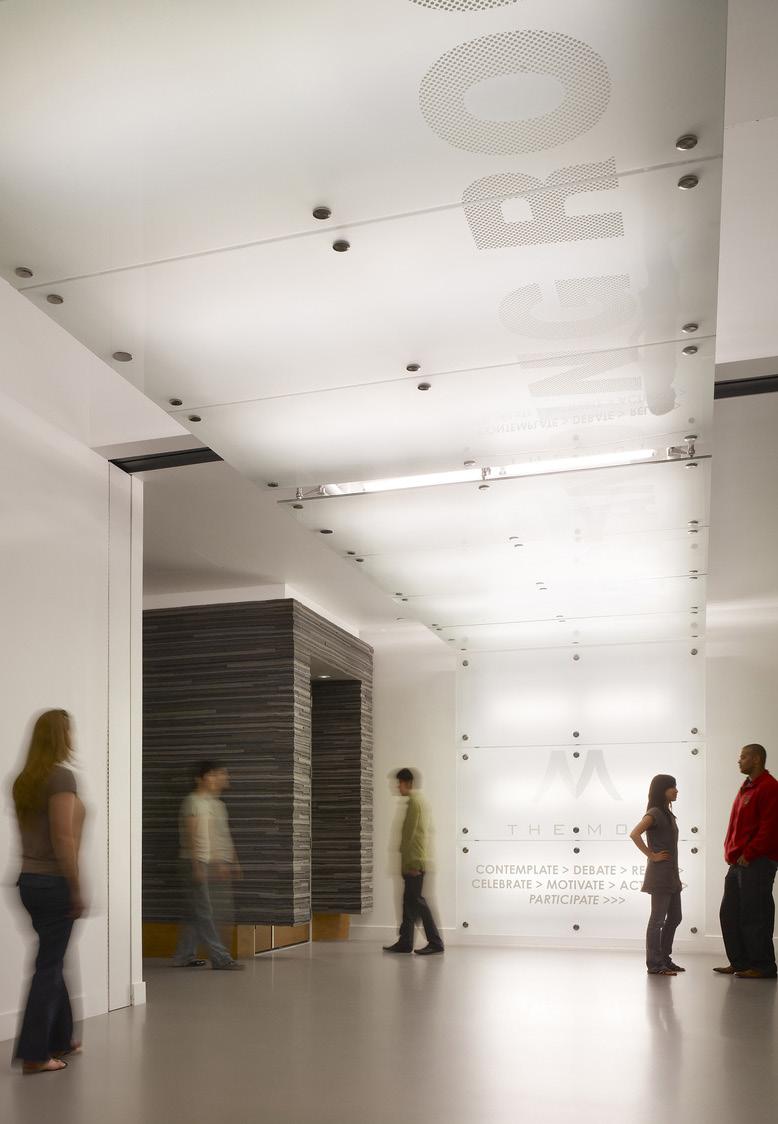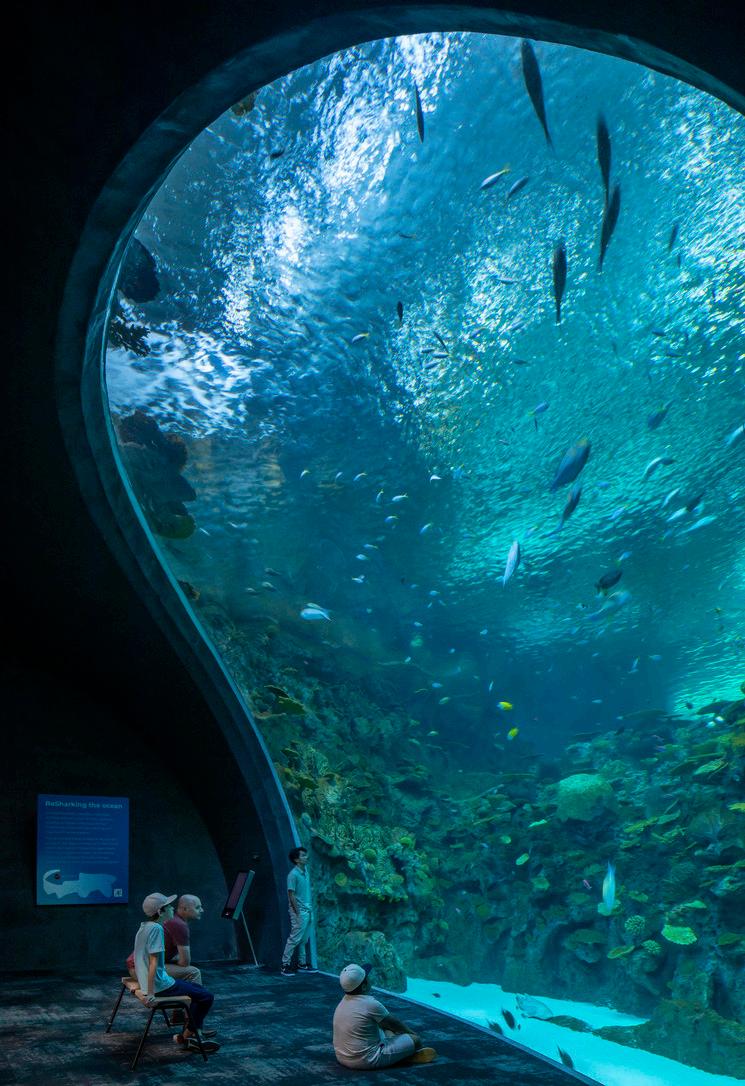

Illuminating a Journey of Discovery
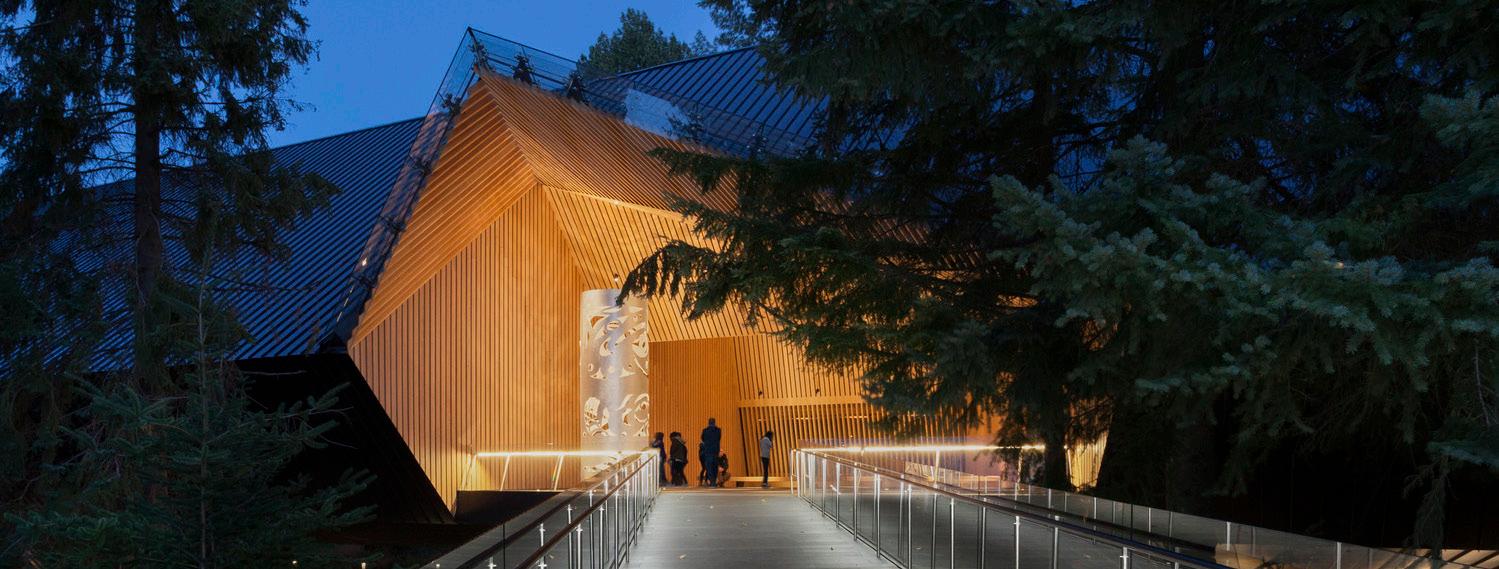
Cultural Design
The design of museums, houses of worship, and other cultural centers is uniquely driven by attention to detail. These spaces, while often relatively small, are meticulously planned in service of multi-modal storytelling, carefully curated exhibits, and intuitive wayfinding. Lighting must feel coalescent with the architecture and mission of the project, acting as a guiding force for visitors on their journey of discovery. Thoughtful illumination directs attention, evokes emotion, and preserves the integrity of sensitive materials, creating an immersive and educational experience for all to enjoy.
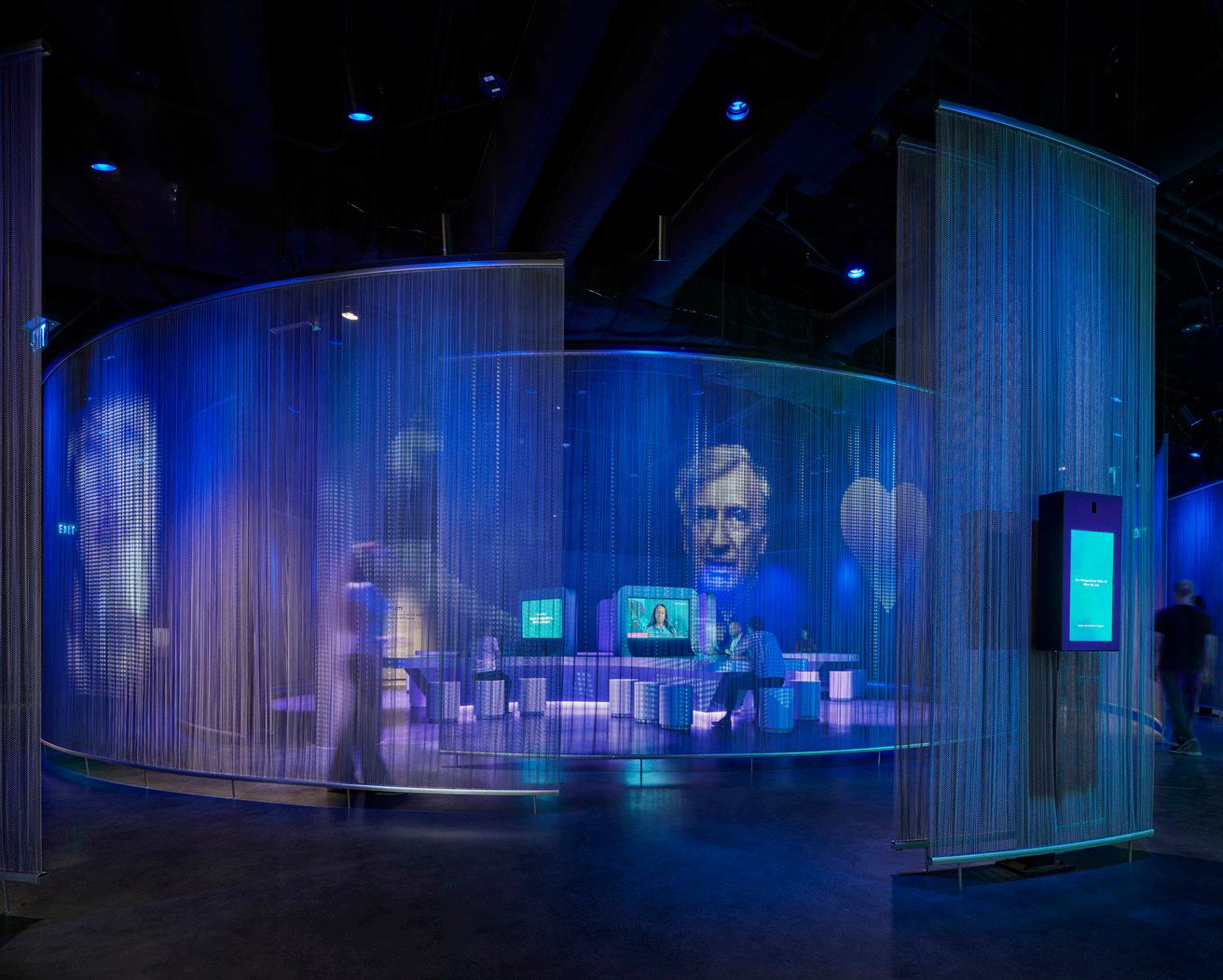
cultural Keys to
lighting
Elevate the Visitor Experience
Lighting should foster a welcoming, memorable atmosphere that resonates with architecture and sets the tone for a unique, curated experience.
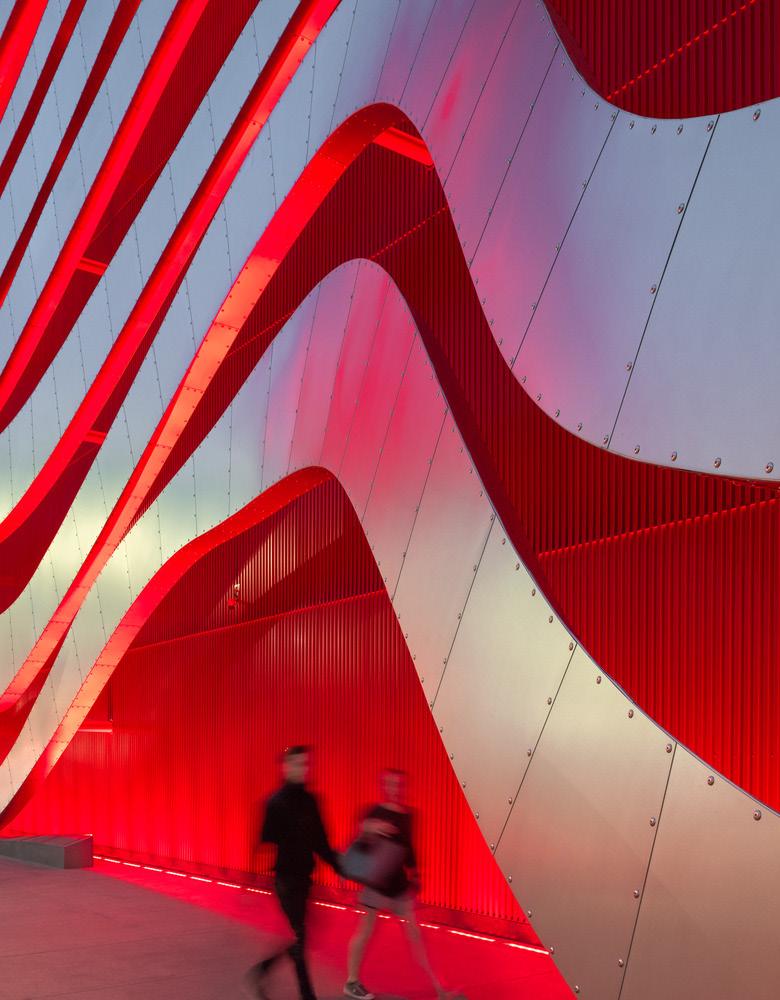
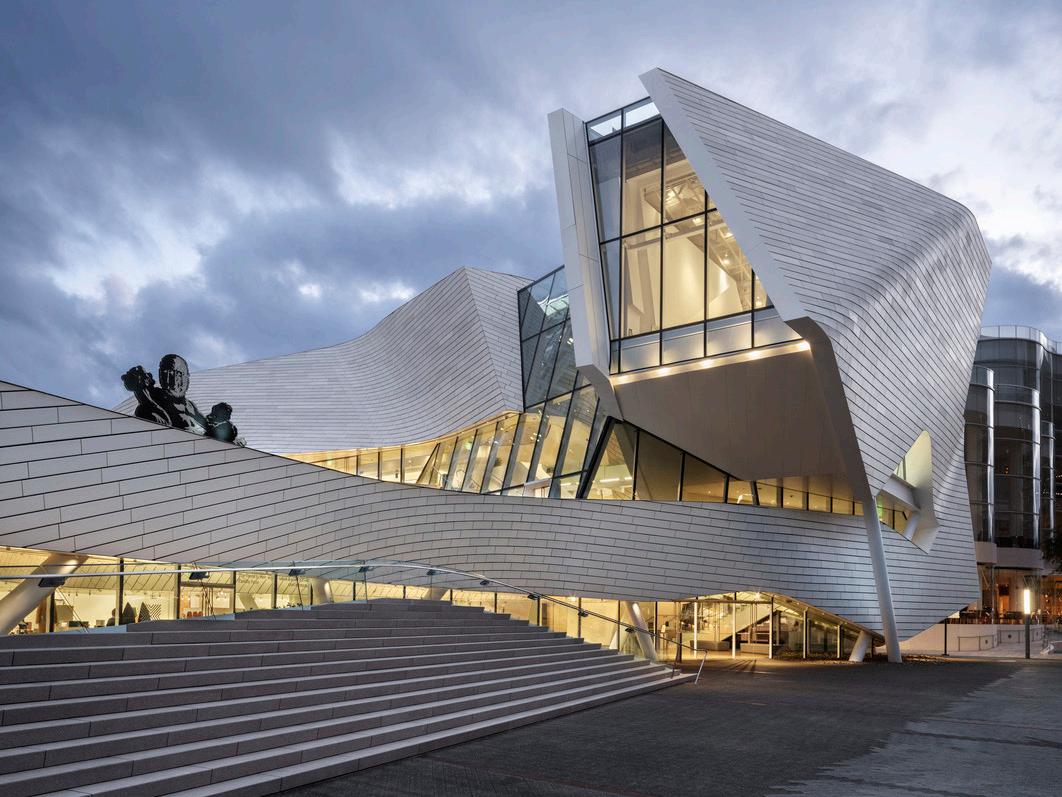
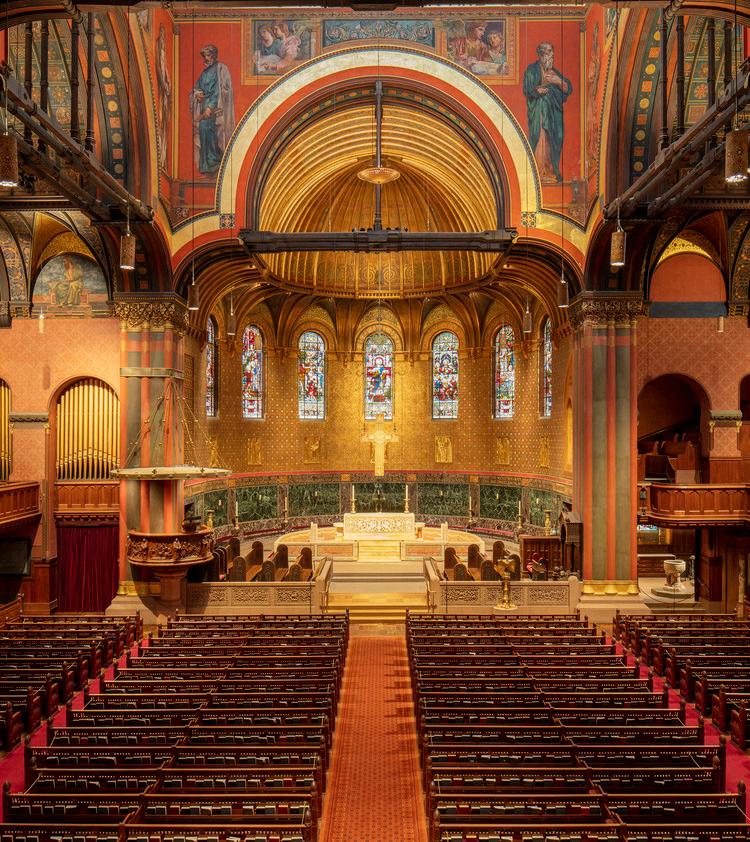
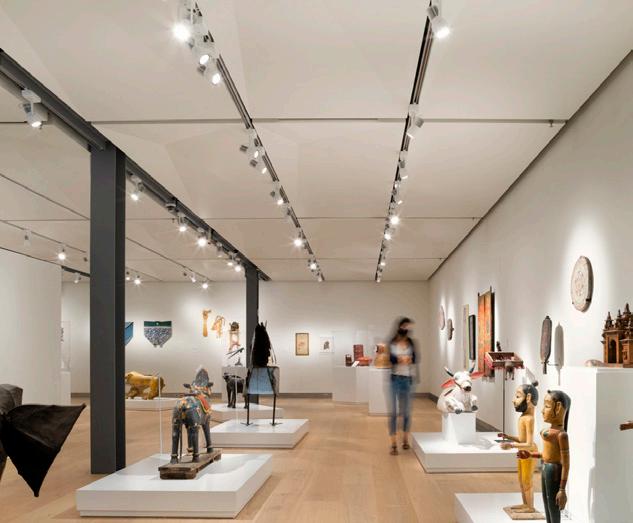
Preservation and Conservation
Lighting must balance visual impact with preservation needs, using precise illuminance levels and carefully-controlled exposure to ensure that light-sensitive materials are protected from degradation.
Flexibility and Adjustability
Due to frequently rotated exhibitions, the lighting must be easily adjustable to accommodate a wide range of subjects.
Cultural
Museums
Museum design balances preservation, storytelling, and visitor engagement, creating spaces that both protect and showcase art and artifacts. By blending conservation with visual impact, architectural lighting can transform museum spaces into immersive, educational, and memorable environments for all who visit.
Design Team
Yazdani Studio of Cannon
Design
United Field
Background
10,000 sq.ft. | 929 sq.m.
$15 M
Awards
LIT Lighting Design Award for Visitor Experience & Museum Exhibition
SEDG Global Design Honor Award
Completion Date May 2021
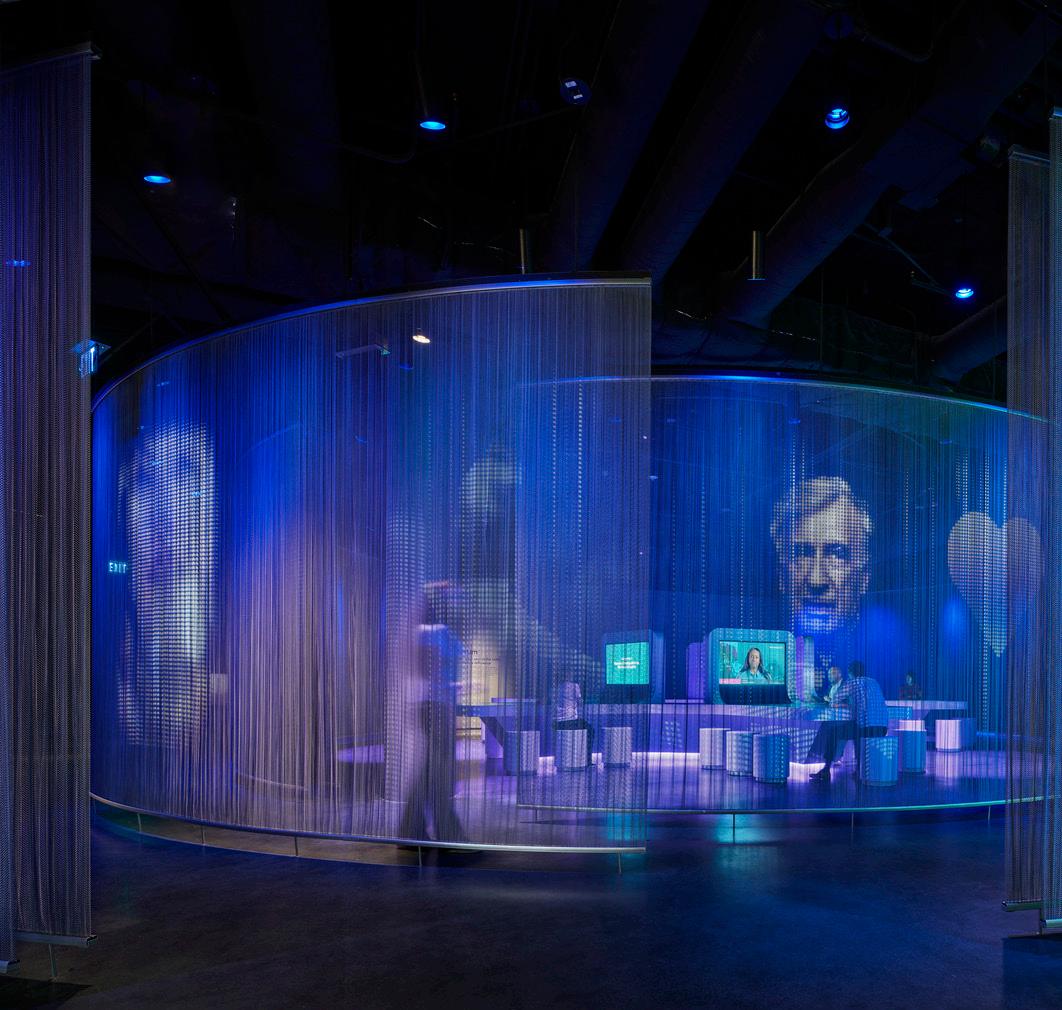
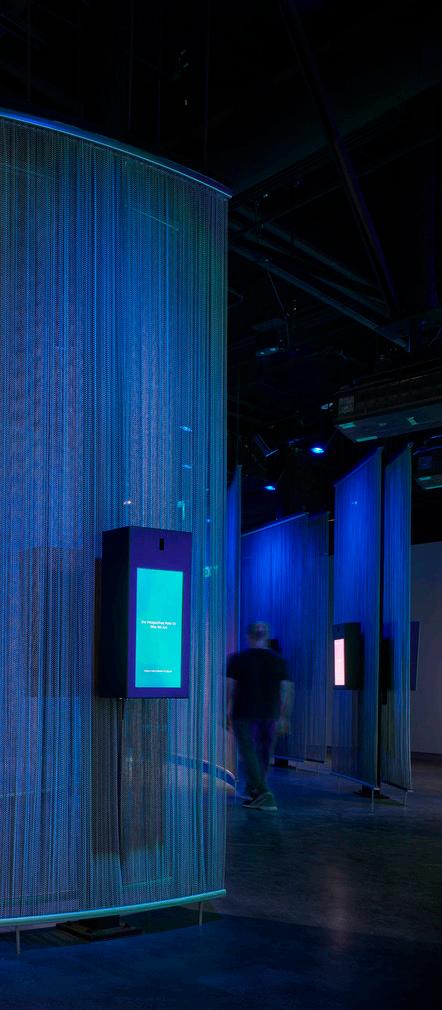
Museum of Tolerance Social Lab
Los Angeles, California, United States
The Museum of Tolerance Social Lab was created to promote a sense of unity in an increasingly diverse society, providing an immersive and interactive space for visitors of all ages to confront difficult social issues such as racism, prejudice, and bigotry. These themes are presented in a tactile fashion though a carefully curated sensory experience comprised of architectural features, AV components, and dynamic lighting designed to heighten emotions and provoke moments of self-reflection.
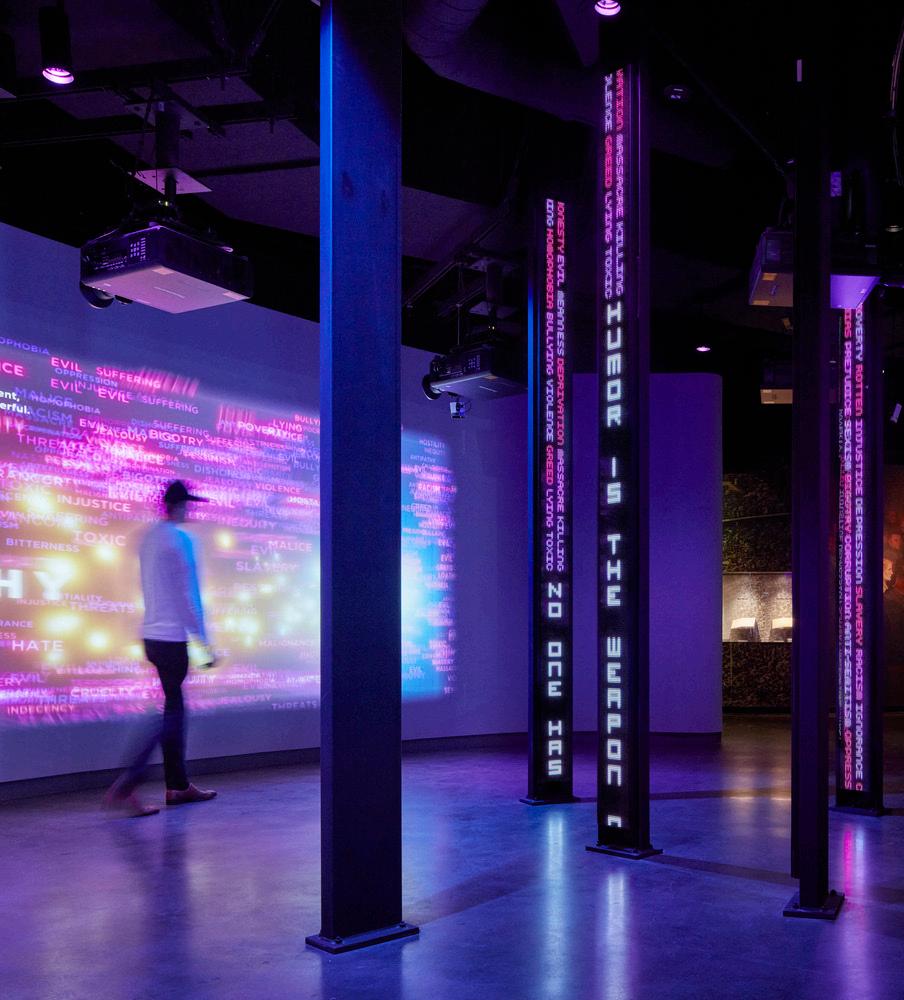
Given the many influences at play, the lighting needed to perform a careful balancing act to preserve compositional harmony in the exhibit.
The Social Lab’s narrative storytelling is primarily conducted through LED screens, projections, and other visual cues, which demanded a hierarchy of light levels to correspond with the brightness of different media sources in the space. Through careful interdisciplinary collaboration and advanced controls, HLB developed an immersive, visually comfortable experience that guides visitors through the various sequences and supports the messaging in each space.
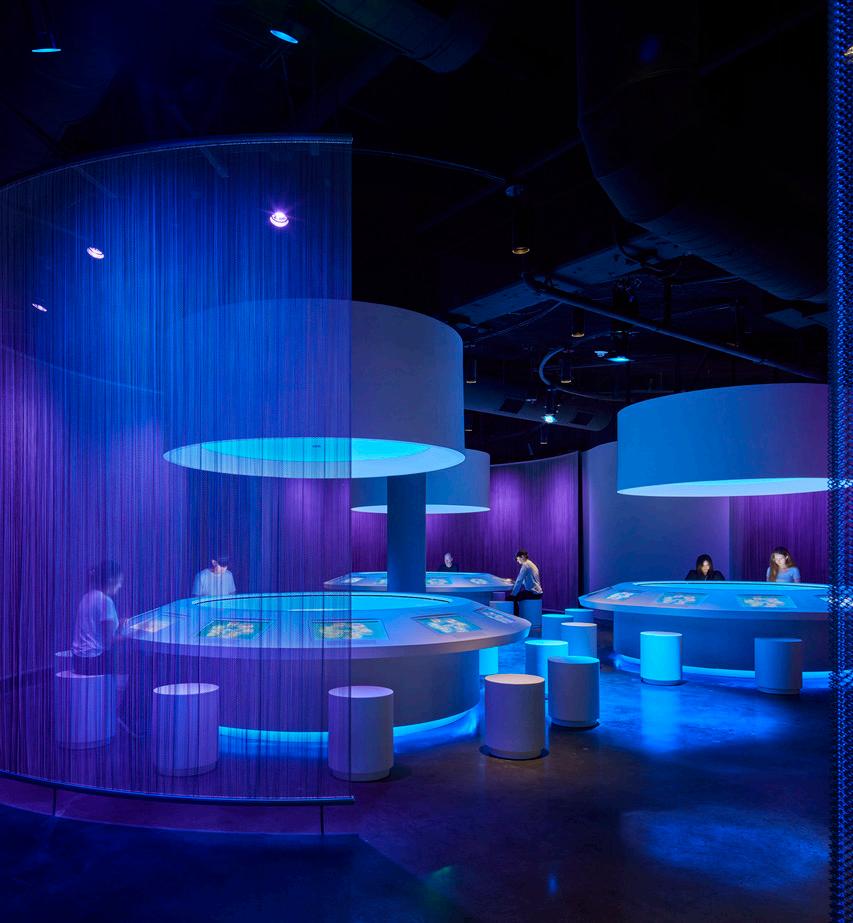
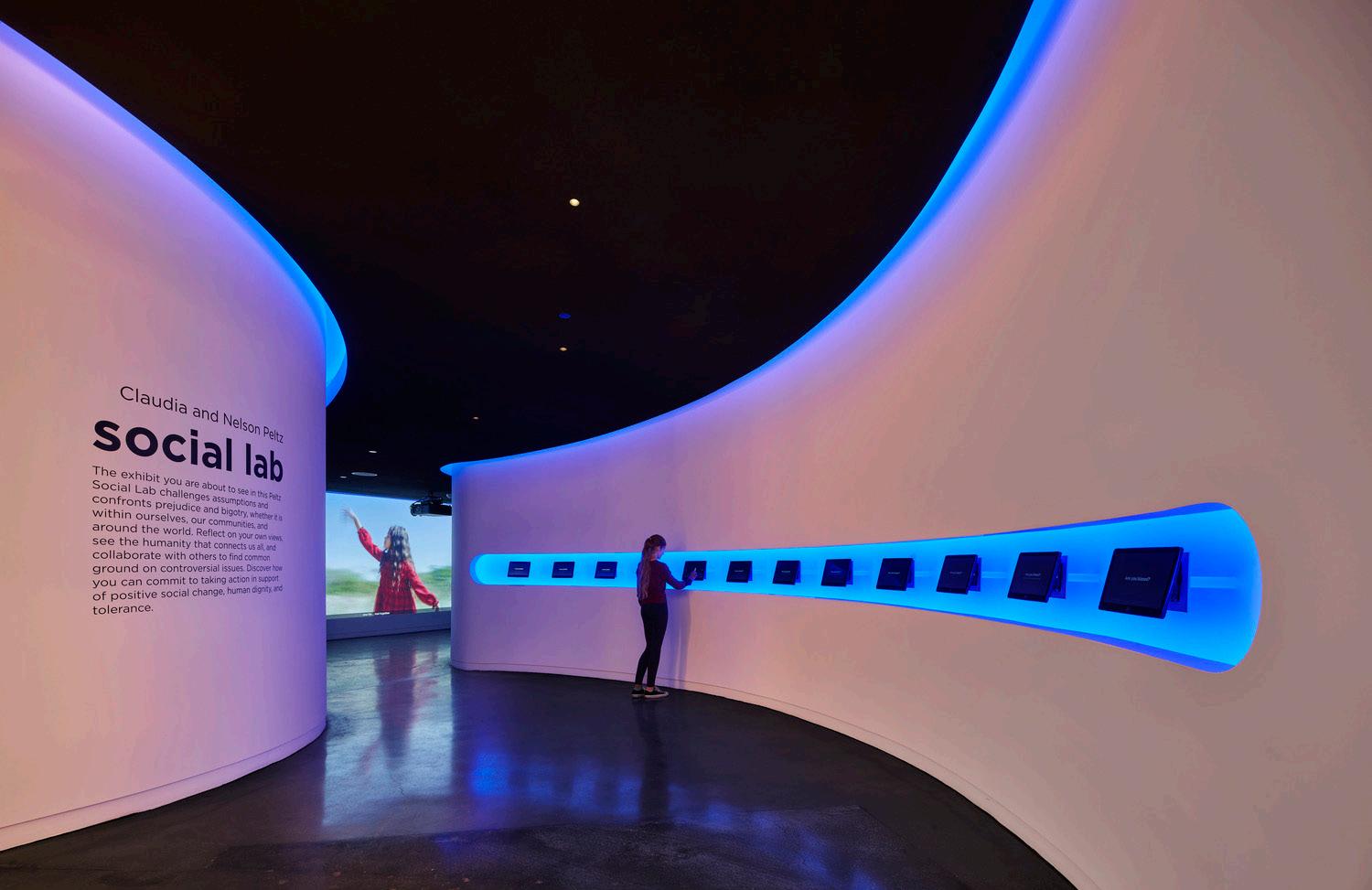
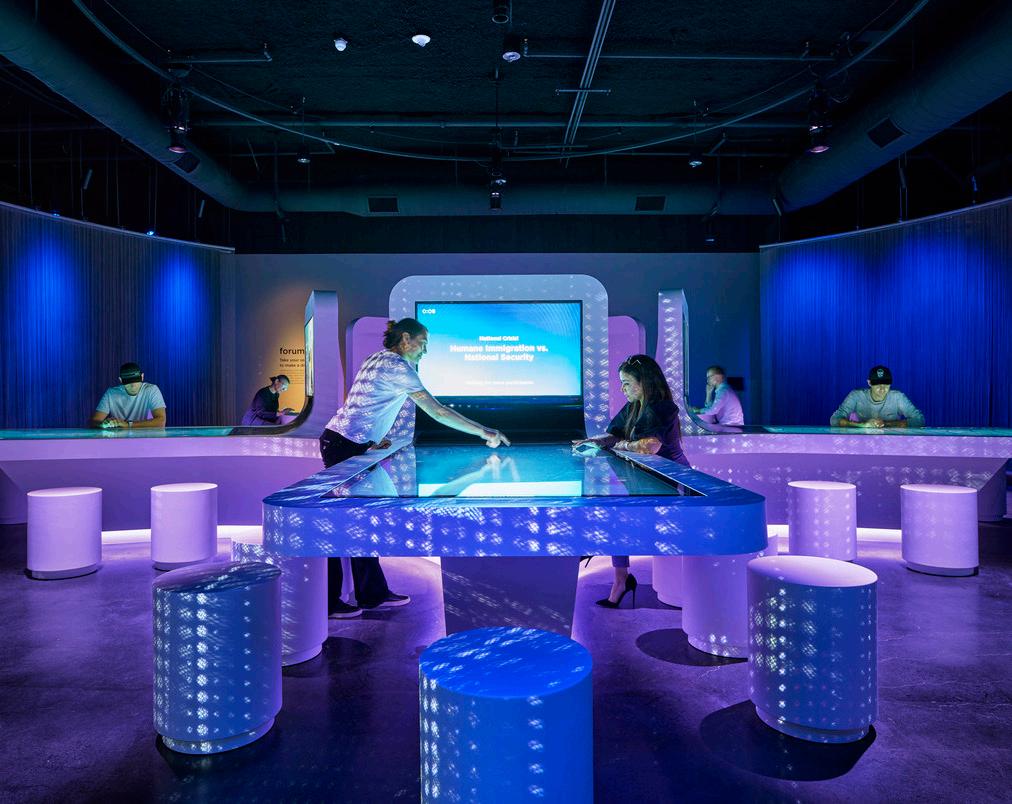
Design Team
LMN Architects
Thinc Design
Background
50,000 sq.ft. | 4,645 sq.m.
Targeting LEED Gold Certification
Completion Date September 2024
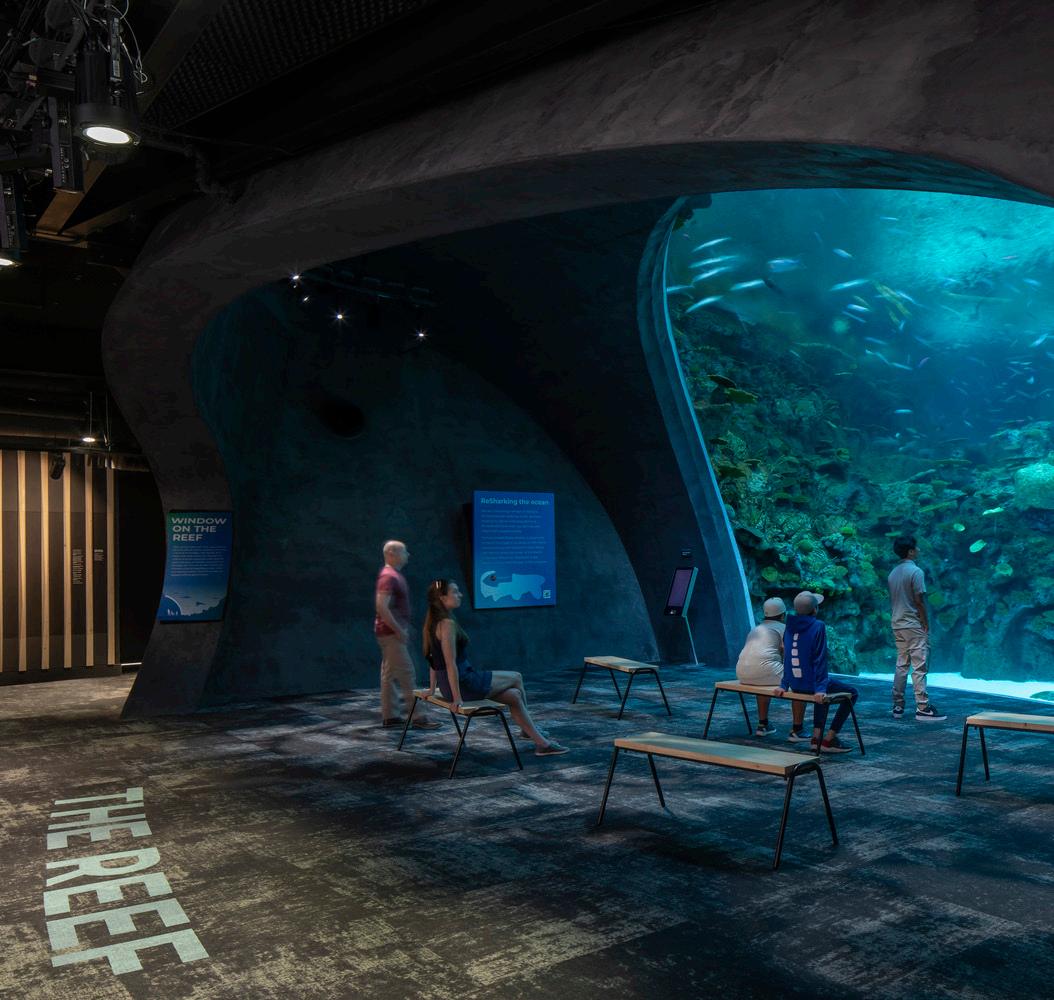
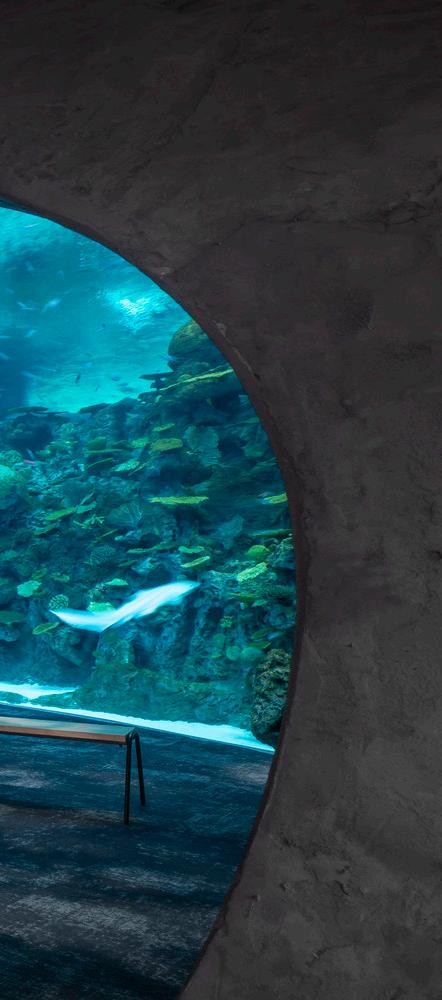
Seattle Aquarium Ocean Pavilion
Seattle, Washington, United States
Located along the waterfront of downtown Seattle, the Seattle Aquarium Ocean Pavilion provides an enduring sense of connectivity between the city’s urban fabric and its vibrant marine ecosystems. Whereas most aquariums minimize natural light to create a more controlled environment, the Ocean Pavilion leverages daylight and electric lighting to aid in the narrative storytelling of the exhibits.
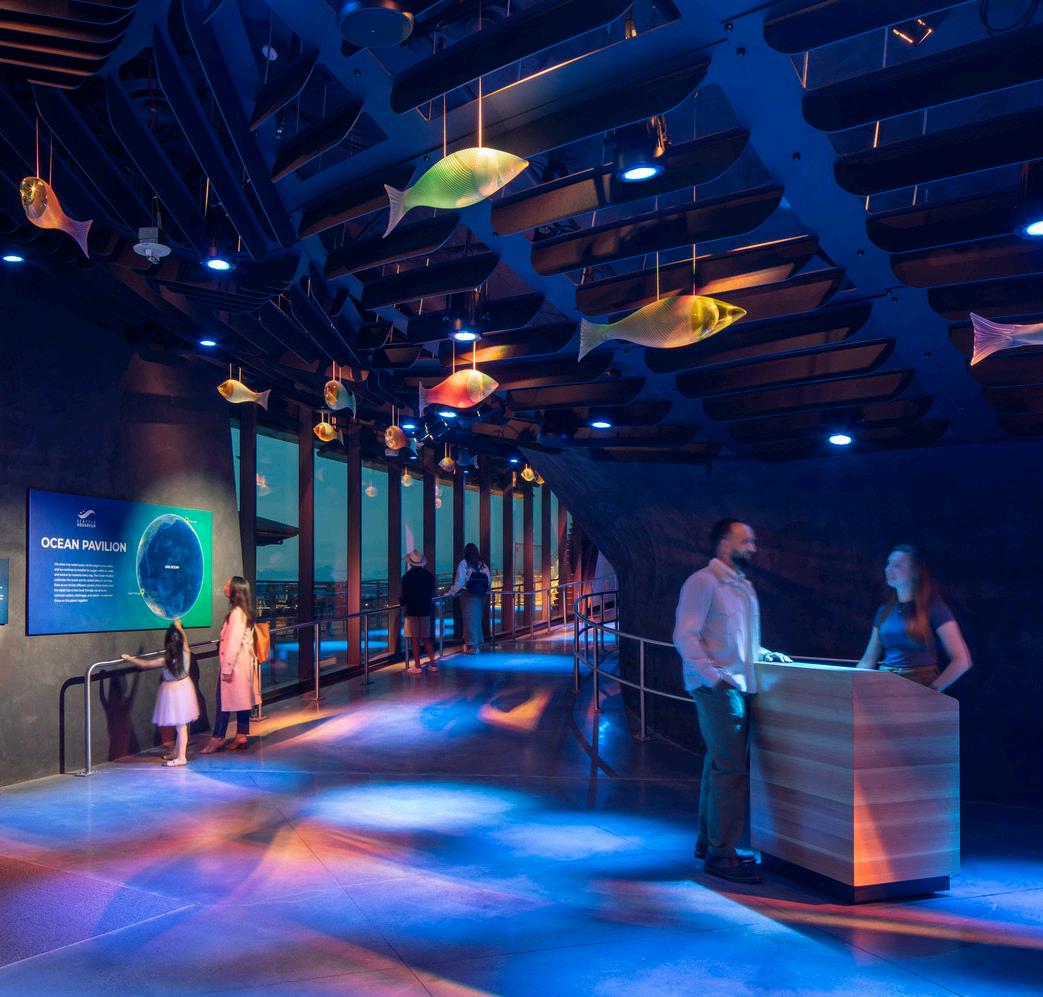
Design of the Ocean Pavilion embodies the Aquarium’s commitment to environmental stewardship, with ample daylight, sustainable materials, and public programming that offer a seamless journey between land and sea.
The lighting design for the Seattle Aquarium Ocean Pavilion invites visitors on a journey of discovery through a carefully curated balancing act of natural light, electric lighting, and architecture.
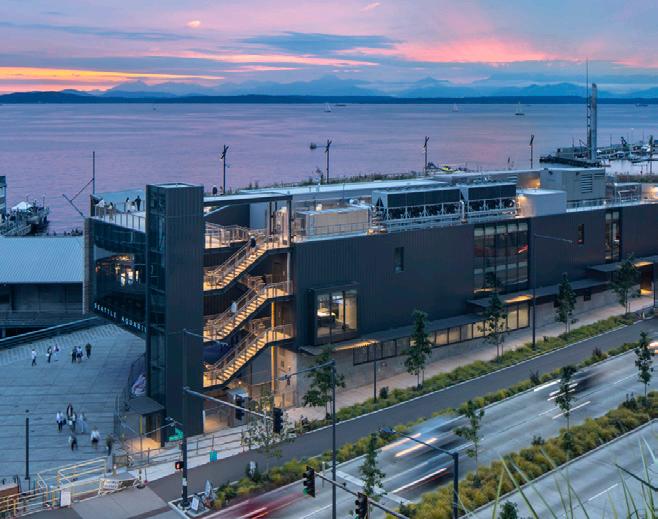
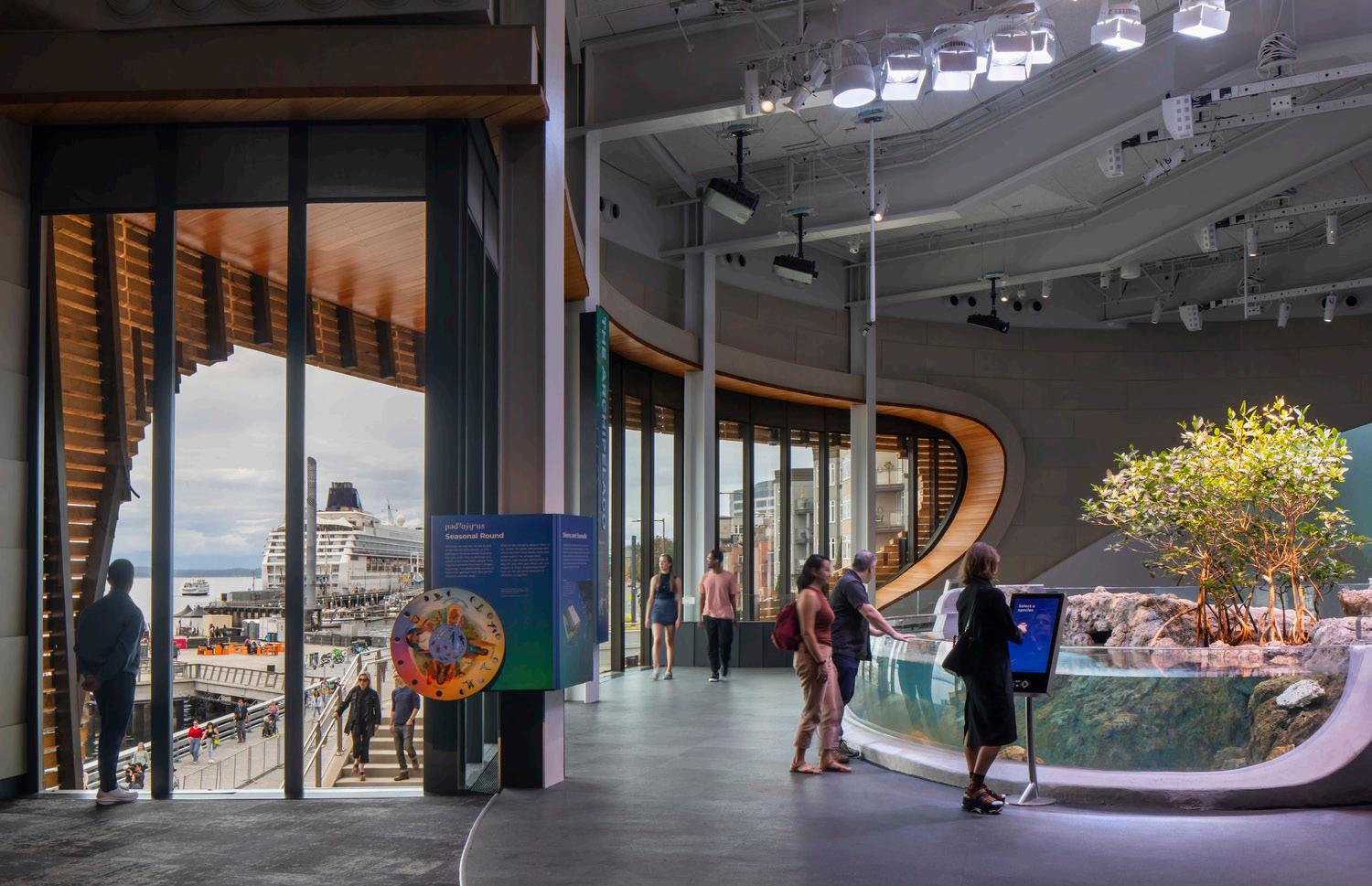
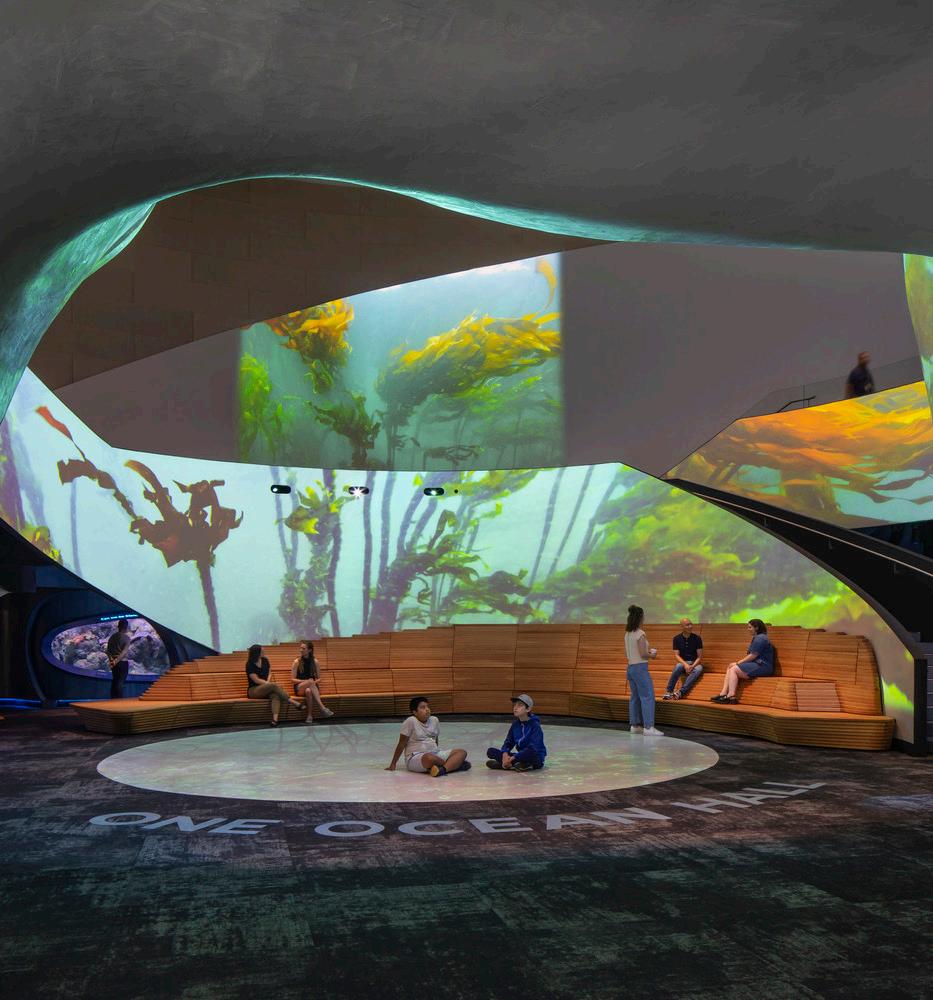
Carefully orchestrated layers of light, including luminaires with custom LED color blends to support the health of aquatic life, work in tandem with projections to create an immersive visitor experience.
Design Team
Morphosis
OJB Landscape Architects
Background
52,000 sq.ft. | 4,830 sq.m.
$55 M
Awards
LIT Lighting Design Award of Cultural Building Lighting Design
Beyond LA Architectural Award
Completion Date
October 2022
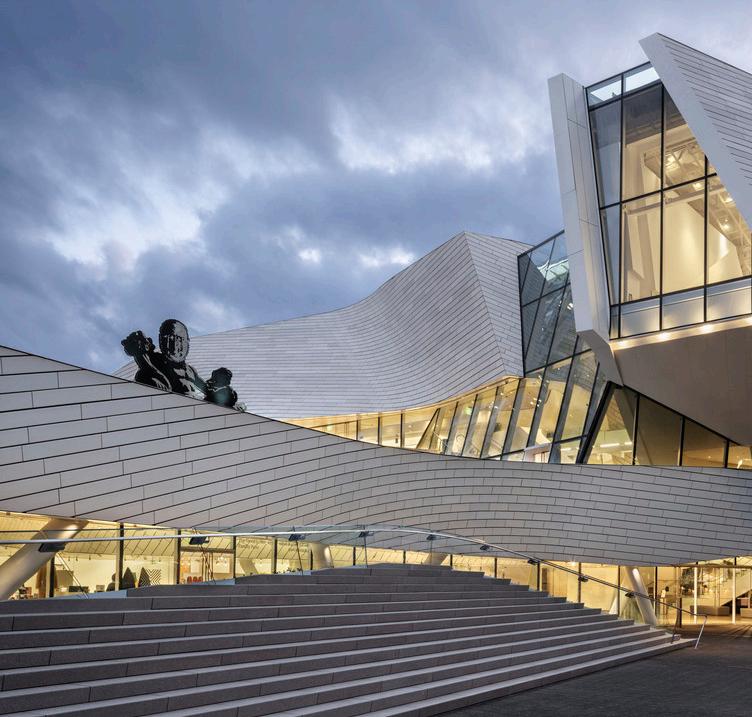
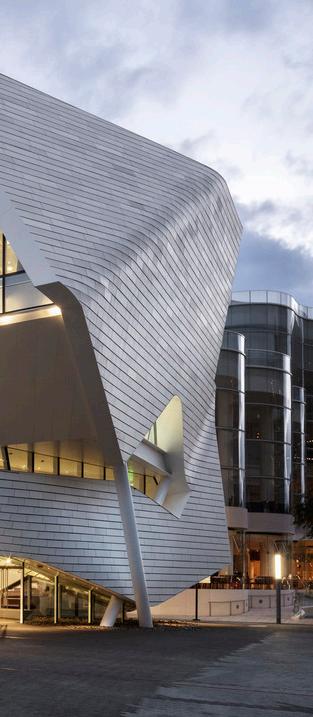
Orange County Museum of Art
Costa Mesa, California, United States
The Orange County Museum of Art embodies the institution’s mission to celebrate the transformative power of art through a bold, sculptural design. The building’s complex geometric shapes, winding corridors, and strong connection between interior and exterior space choreograph a memorable journey of discovery, one that required a seamlessly integrated lighting approach to enhance, and not distract from, the architecturally driven visitor experience.
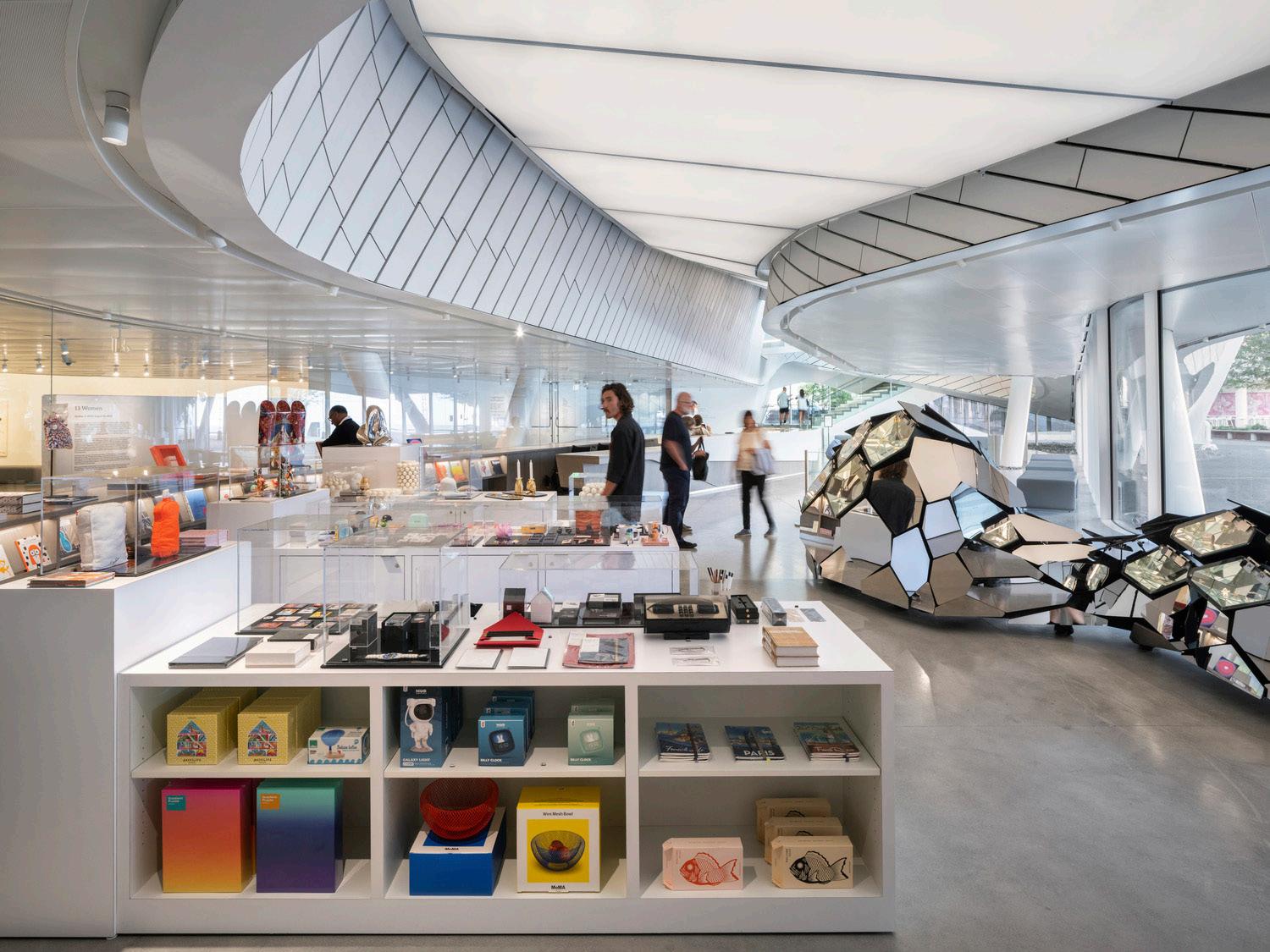
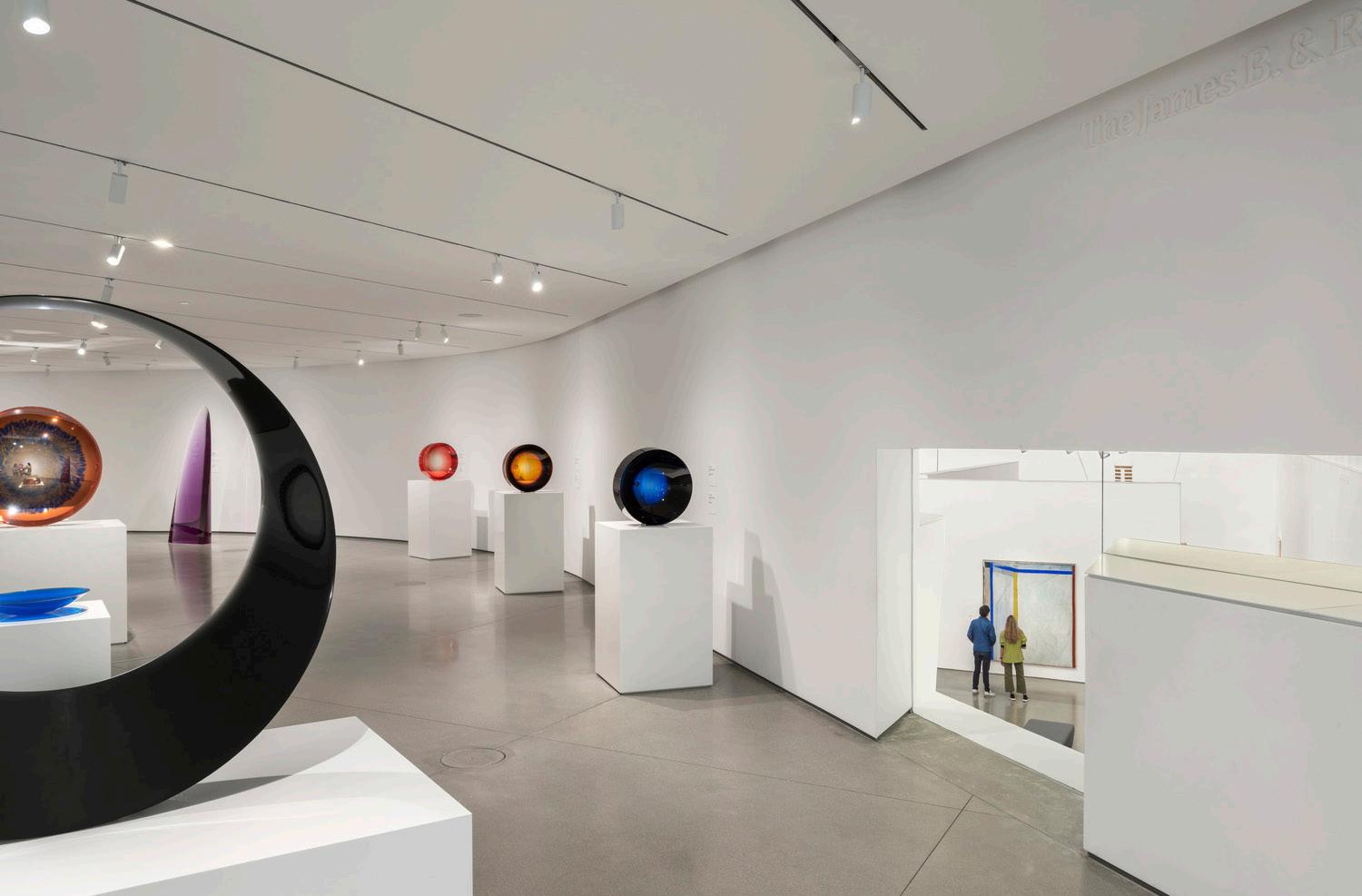
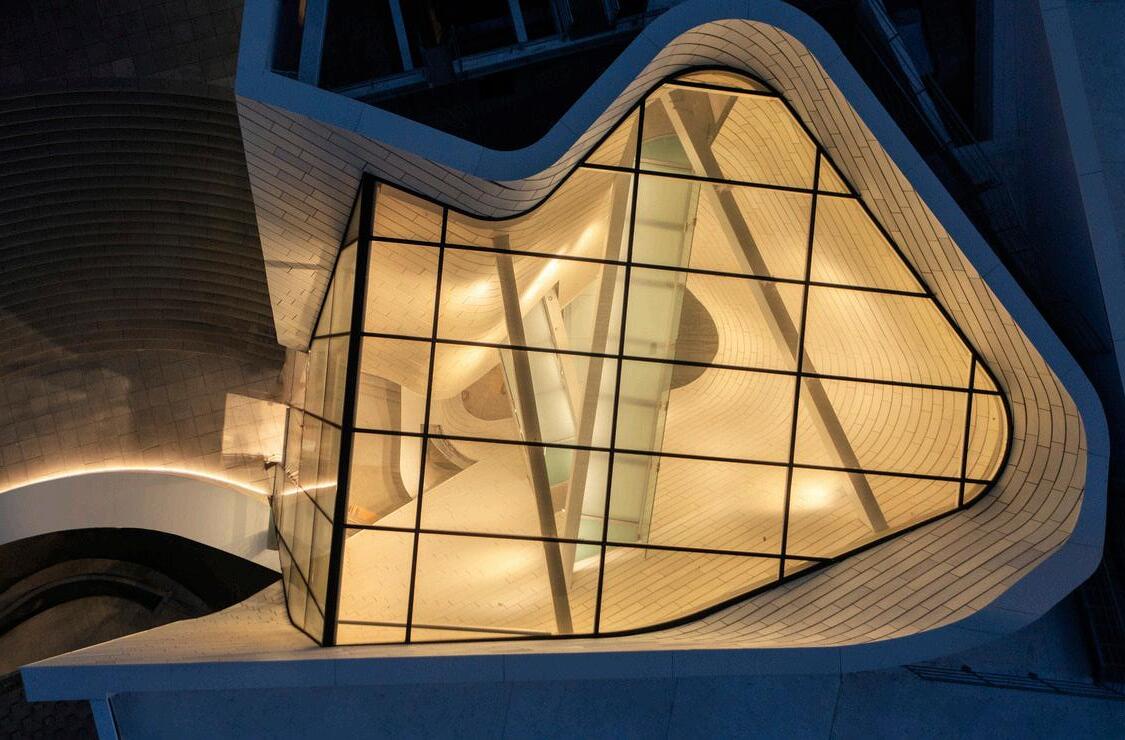
The complexity of the architectural terrain and varying requirements resulted in a “no-size-fitsall” approach – every lighting solution is a thoughtful response to the conditions of the space.
A backlit ceiling in the lobby and retail space adjacent to the entrance emits a subtle glow that welcomes visitors and beckons onward. Lighting embedded in architectural coves, underneath benches, and tucked away into other architectural details provides ambient illumination throughout, creating a subdued warmth that sets the tone for the visitor experience. The architectural journey reaches a crescendo at the atrium, where natural light is seemingly funneled into the space by the gradient of the curving terracotta walls. A track system integrated within the atrium and diagonally intersecting bridges provided the flexibility to evenly illuminate the curved walls of the space.
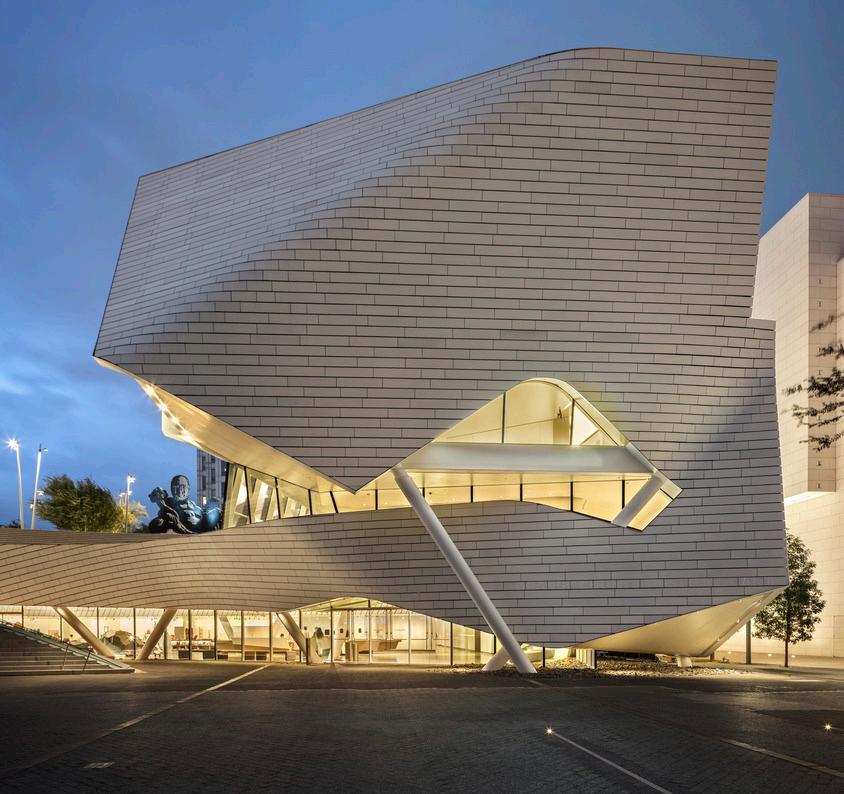
Design Team
54,000 sq.ft. | 5,000 sq.m.
$55 M
Awards
The American Institute of Architects 2022 Design Recognition
Completion Date December 2021
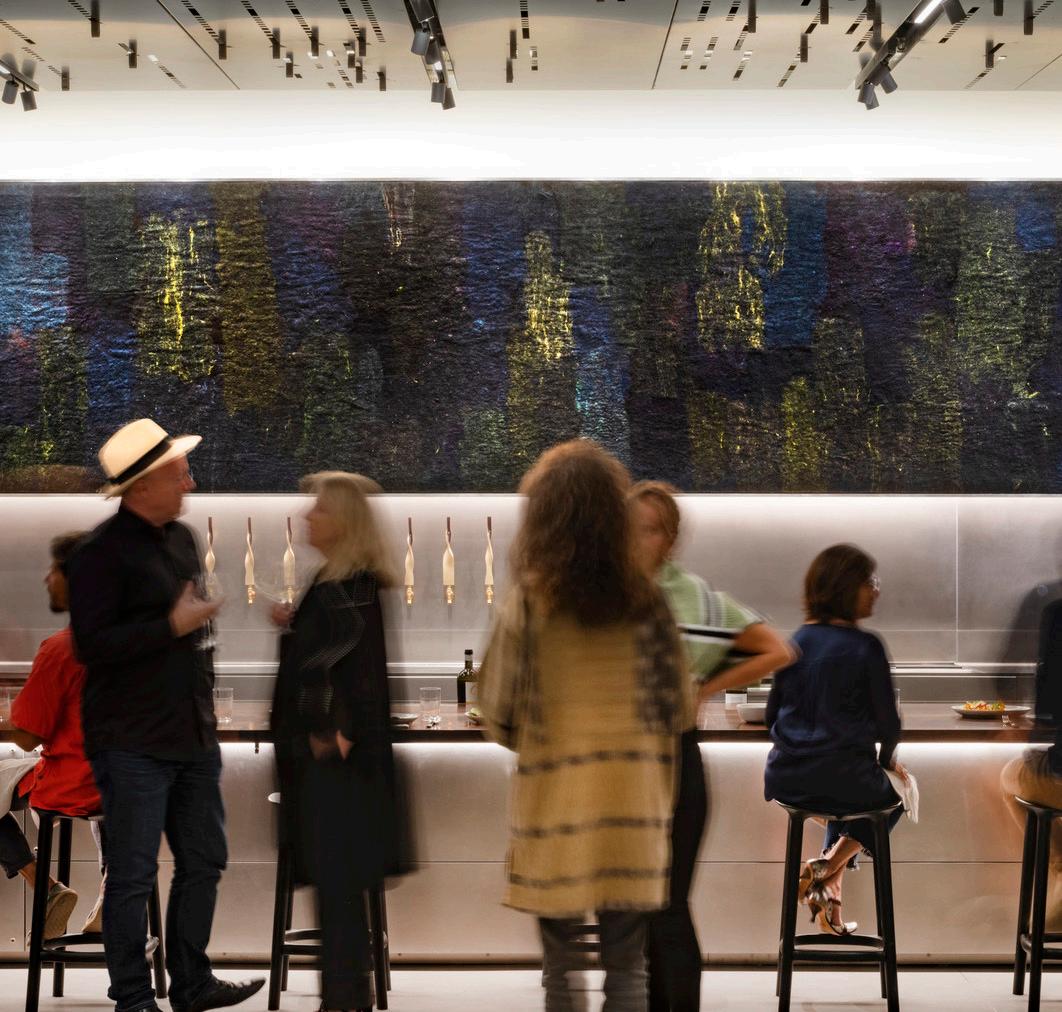
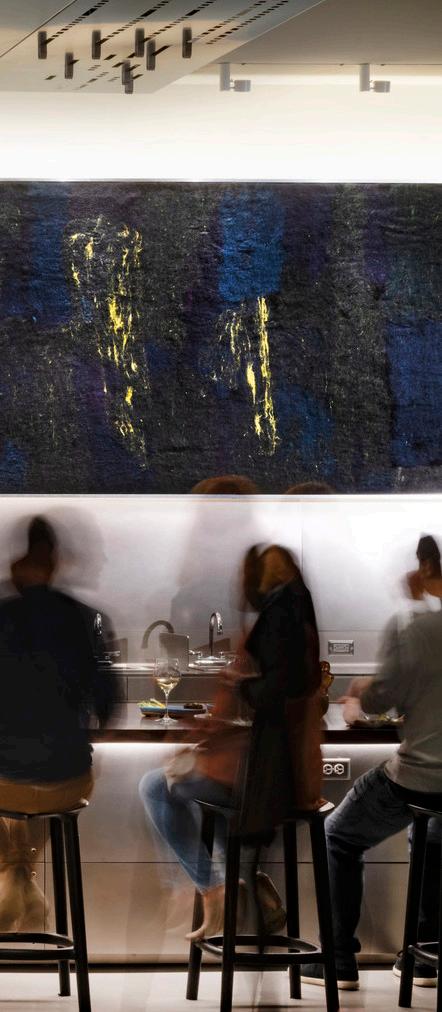
Mingei International Museum
San Diego, California, United States
Rooted in the celebration of handmade artifacts, this renovation and expansion project extends the museum’s appreciation for craftsmanship to the building’s architecture, both old and new. Lighting is carefully woven throughout the historic structure and its contemporary additions, creating a meaningful luminous experience in the spirit of the project.
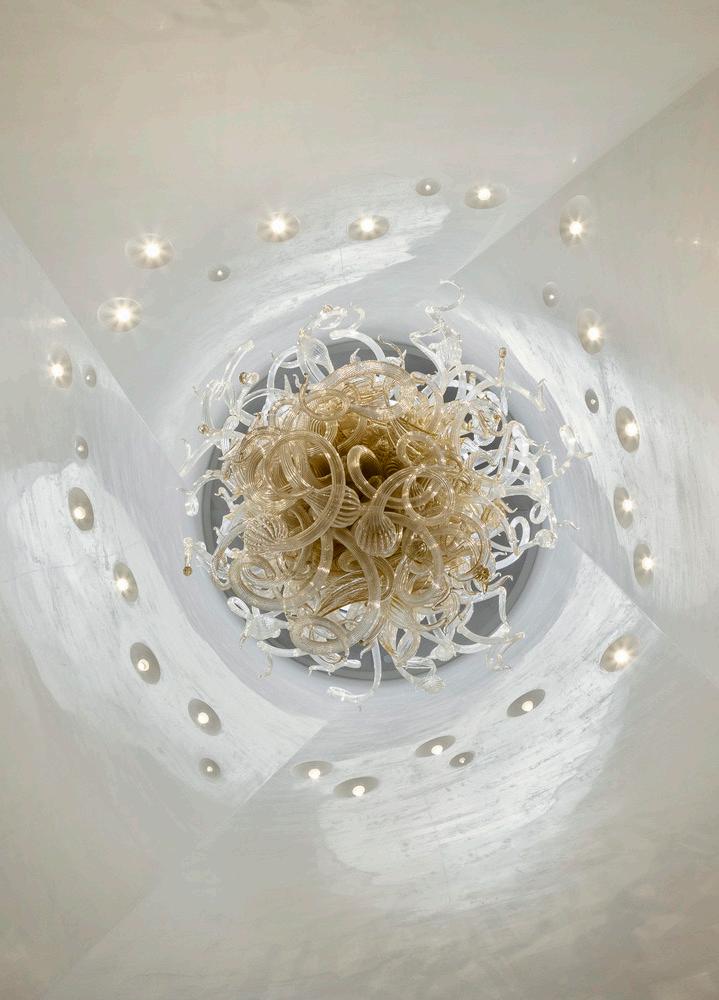
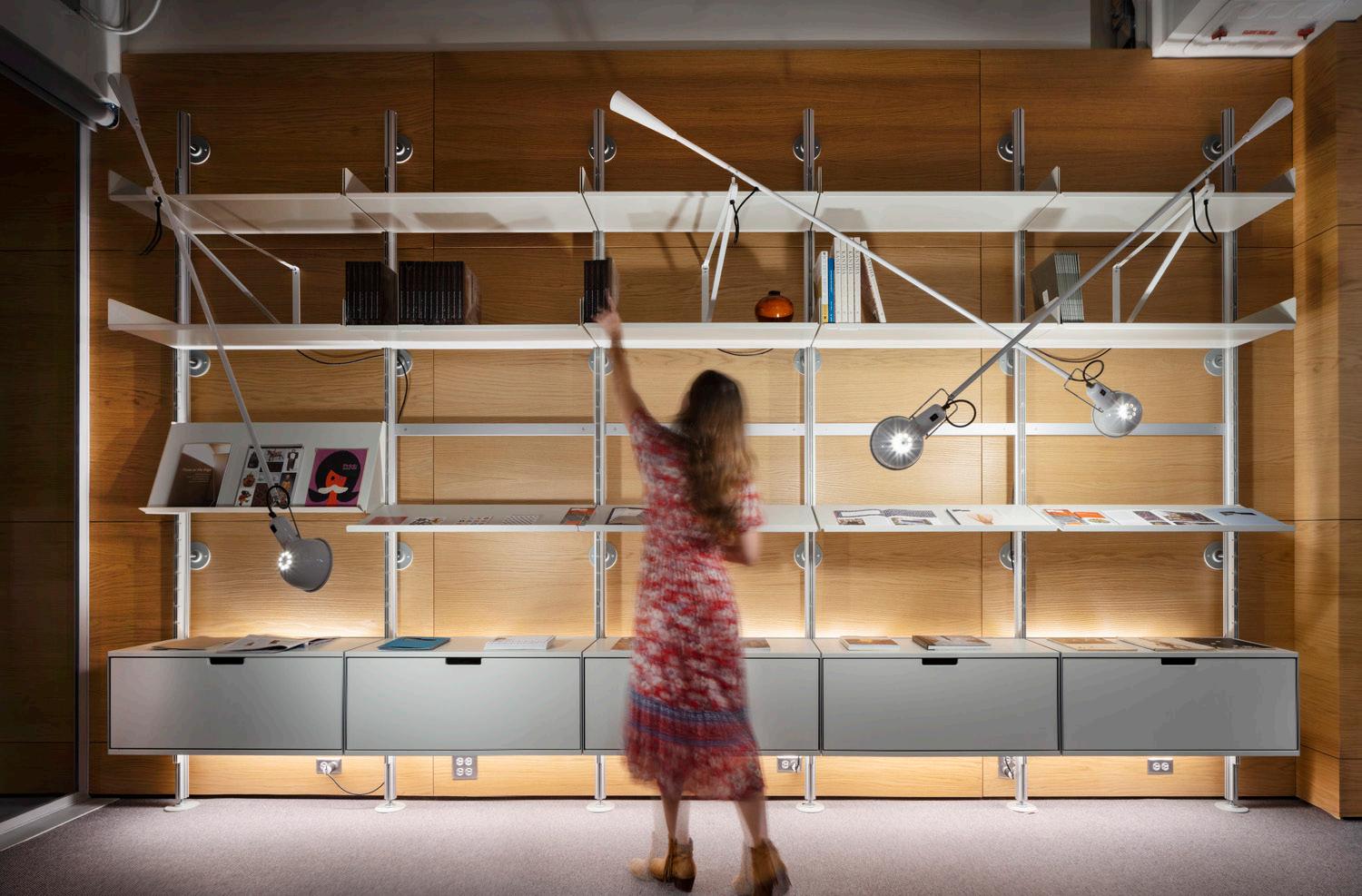
In spaces beyond the exhibition gallery, layers of light enhance the varied textures throughout the museum.
A glass Chihuly sculpture is suspended within the museum’s historic tower, illuminated by a glowing translucent ceiling backdrop that is daylit during the day and softly backlit at night. Narrow beam accent lights artfully integrated into the wall provide focal light and shadowplay, celebrating the forms of the sculpture. In underground curatorial workspaces, automated controls gradually shift dynamic white uplighting while downlights for work surfaces maintain a neutral color.
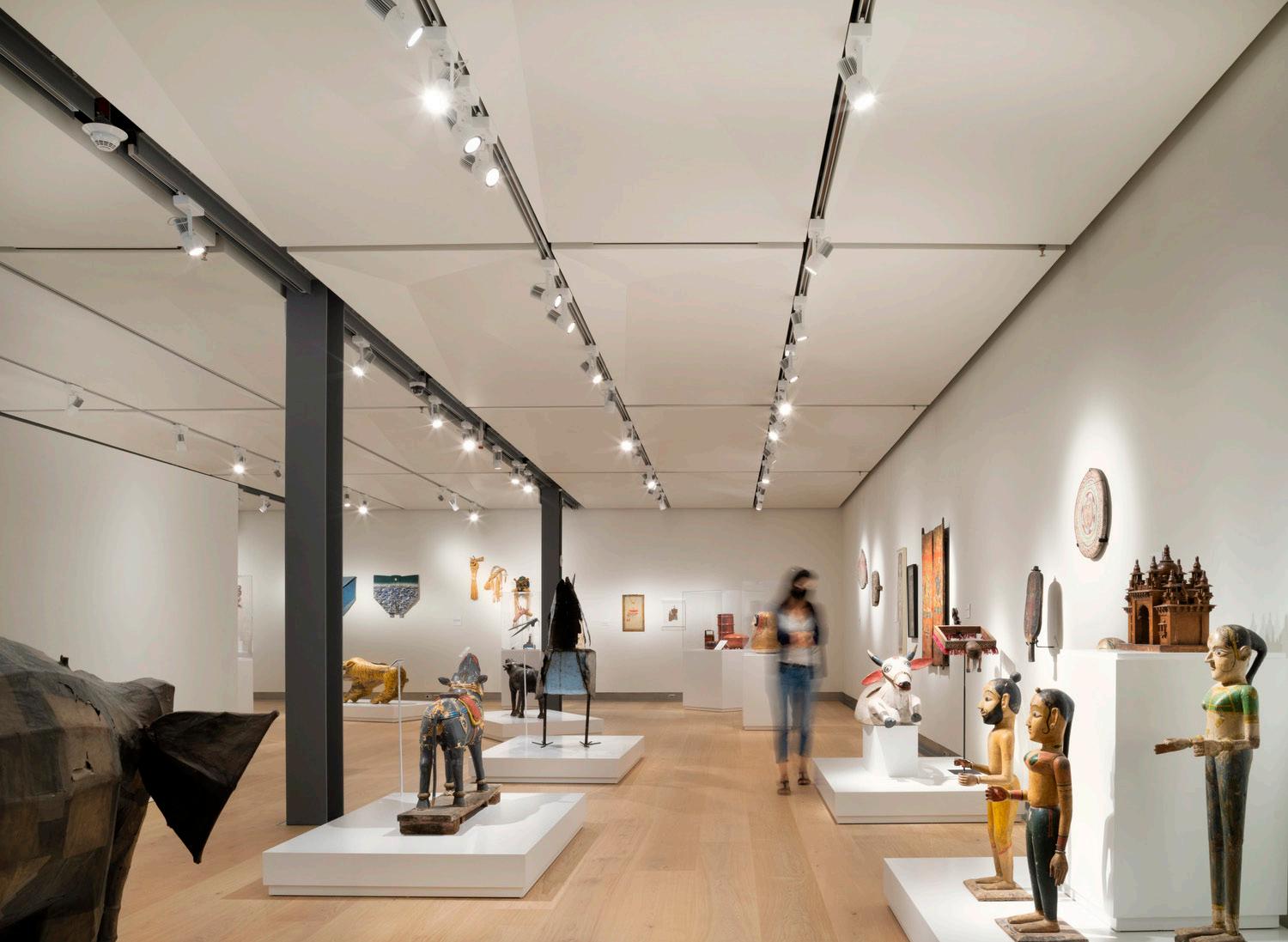
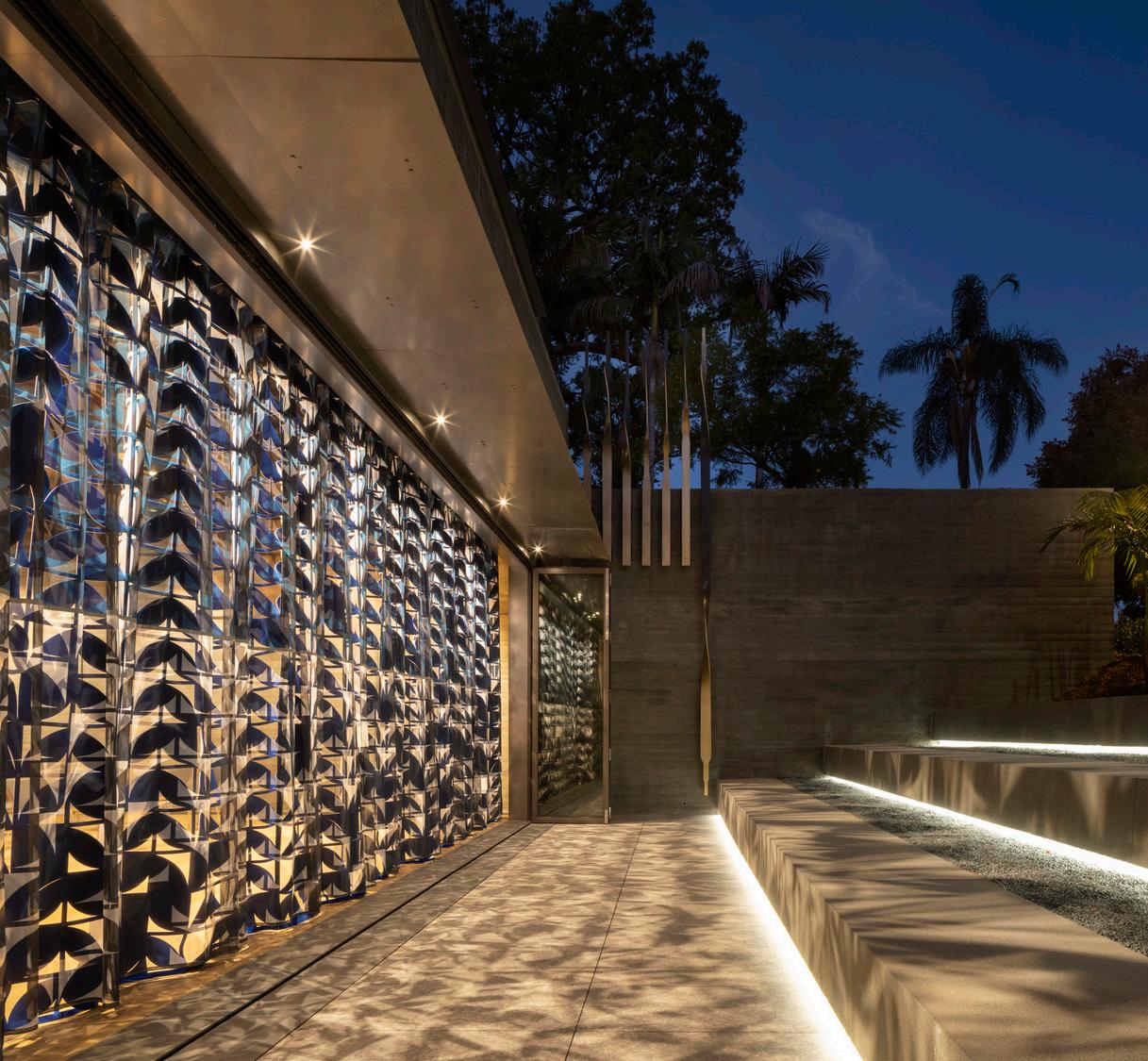
Lighting transforms the curtain art feature of the multi-purpose room, creating a lantern-like effect with shadowplay that stretches to spectator seating.
Design Team
Patkau Architects
56,000 sq.ft. | 5,203 sq.m.
$43.5 M
Completion Date October 2016
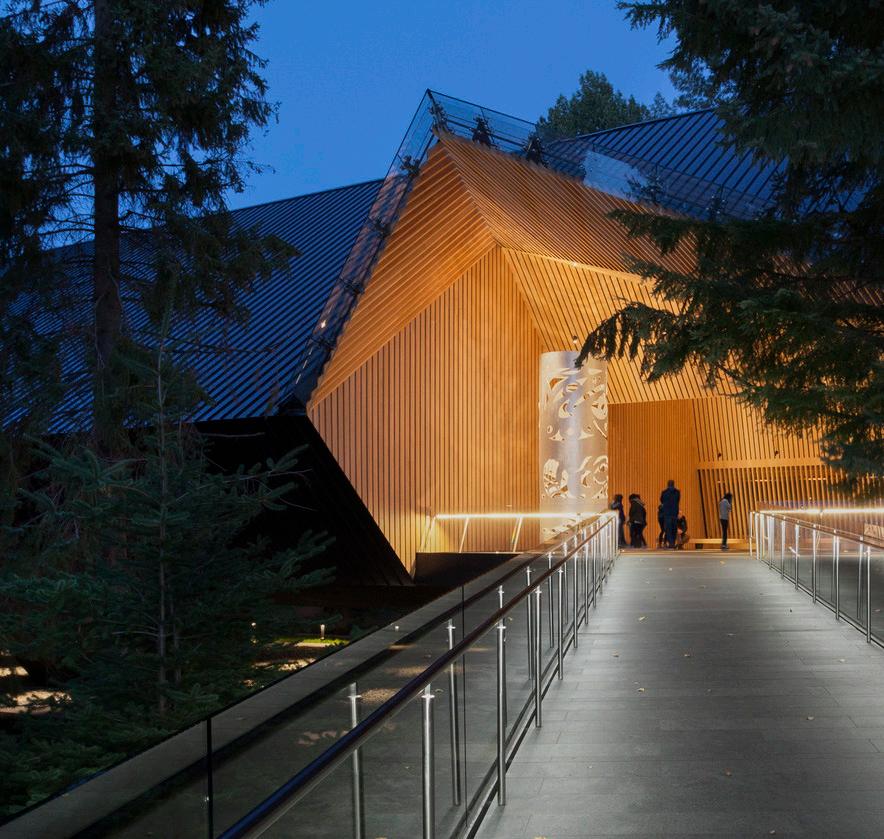
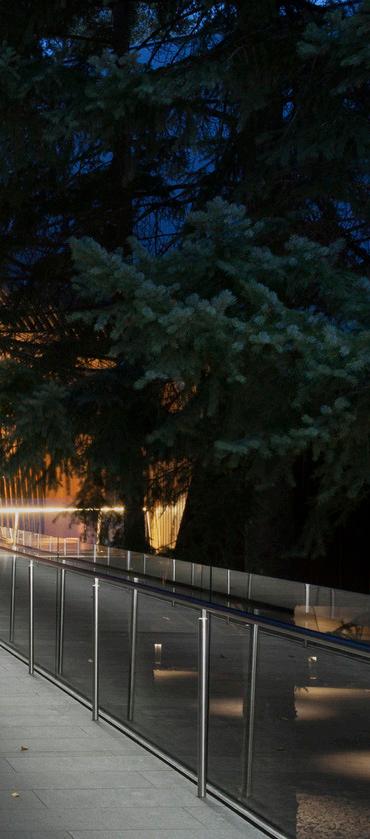
Audain Art Museum
Whistler, British Columbia, Canada
This abstract structure was designed with a goal to diversify Whistler’s resort economy and themepark architecture, making prominent use of timber materials to create a connection with the surrounding forest. Out of consideration for the environment, HLB’s design approach limited light trespass into the ecosystem and night sky while still highlighting the wood surfaces throughout.
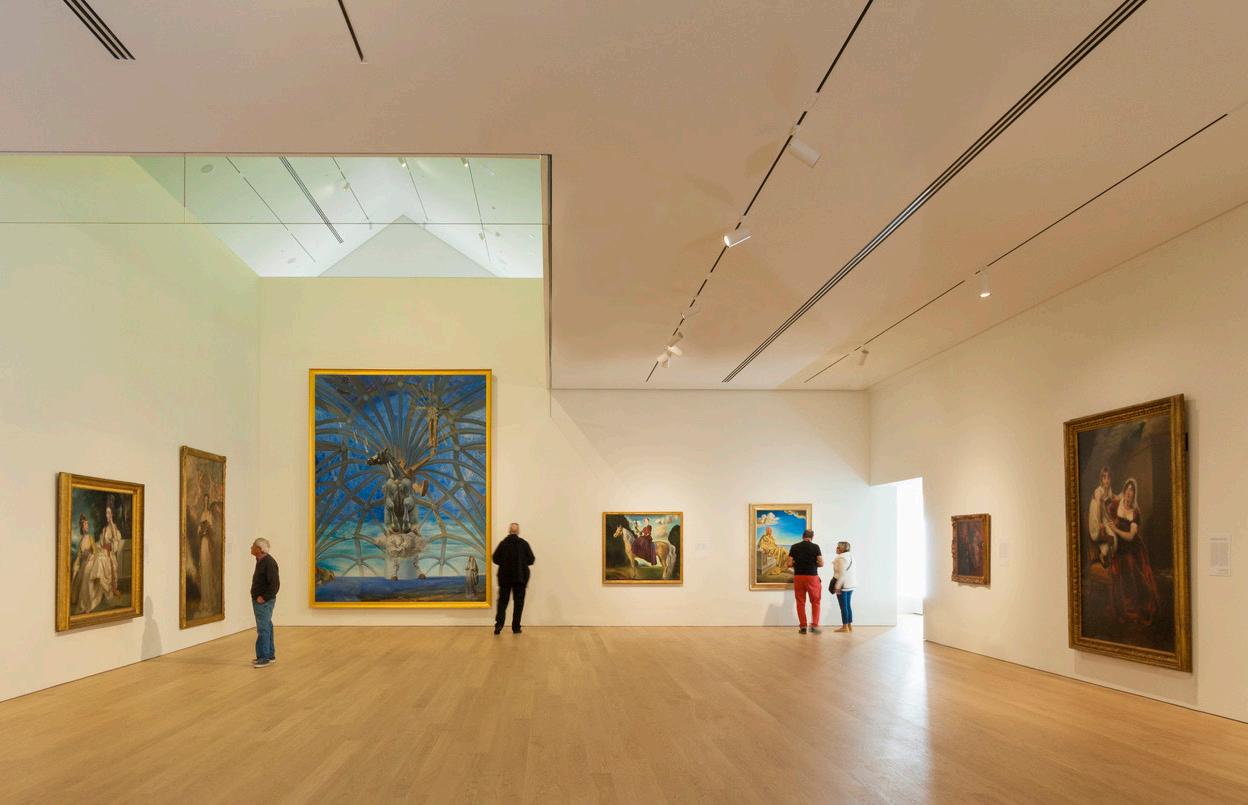
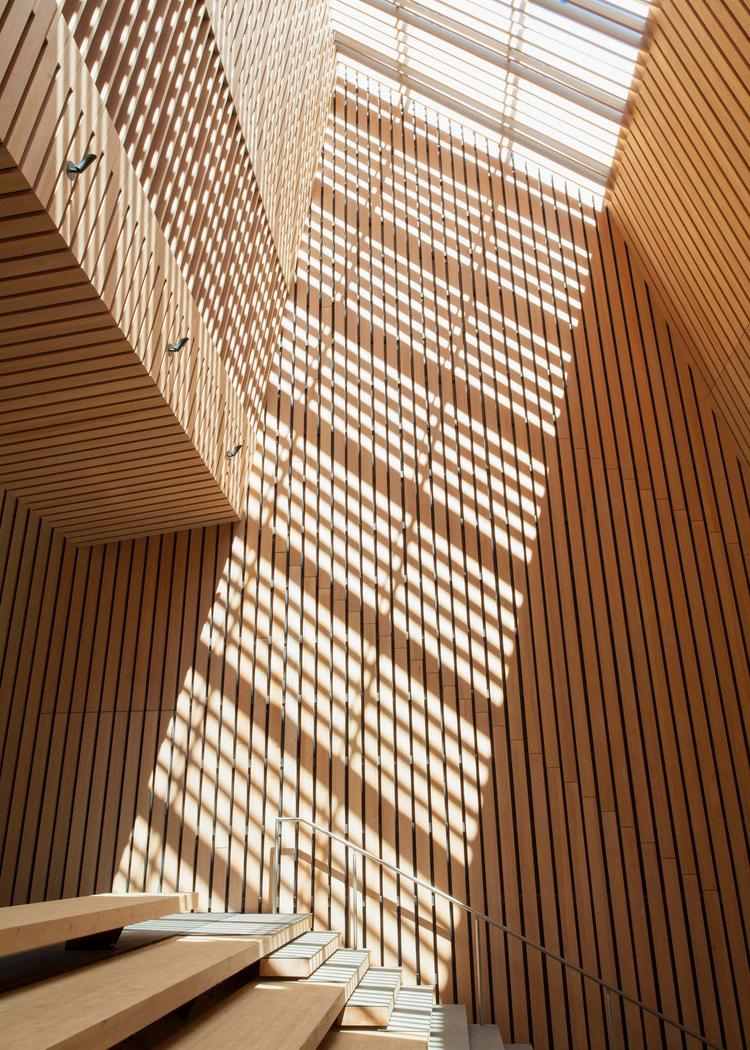
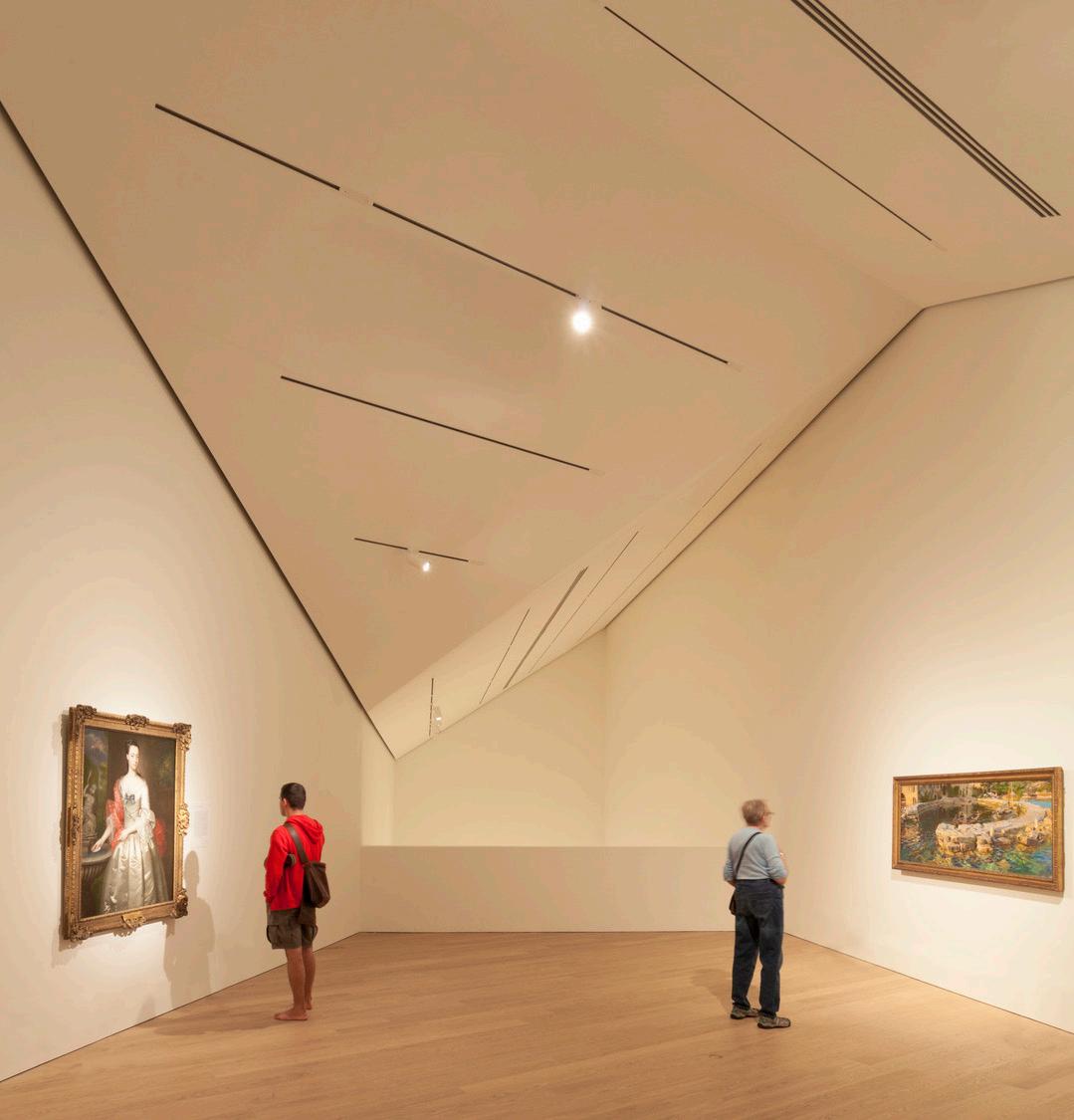
Warm, small-scale luminaires were utilized throughout, neatly integrating with architectural wood slat details and creating a cozy hospitality feel.
Additionally, HLB coordinated with museum curators to establish specific ranges of illumination for temporary and permanent galleries housing sensitive artworks from coastal British Columbia. To ensure compliance, the team selected luminaires with potentiometer dimmers to fine tune the light levels for each piece.
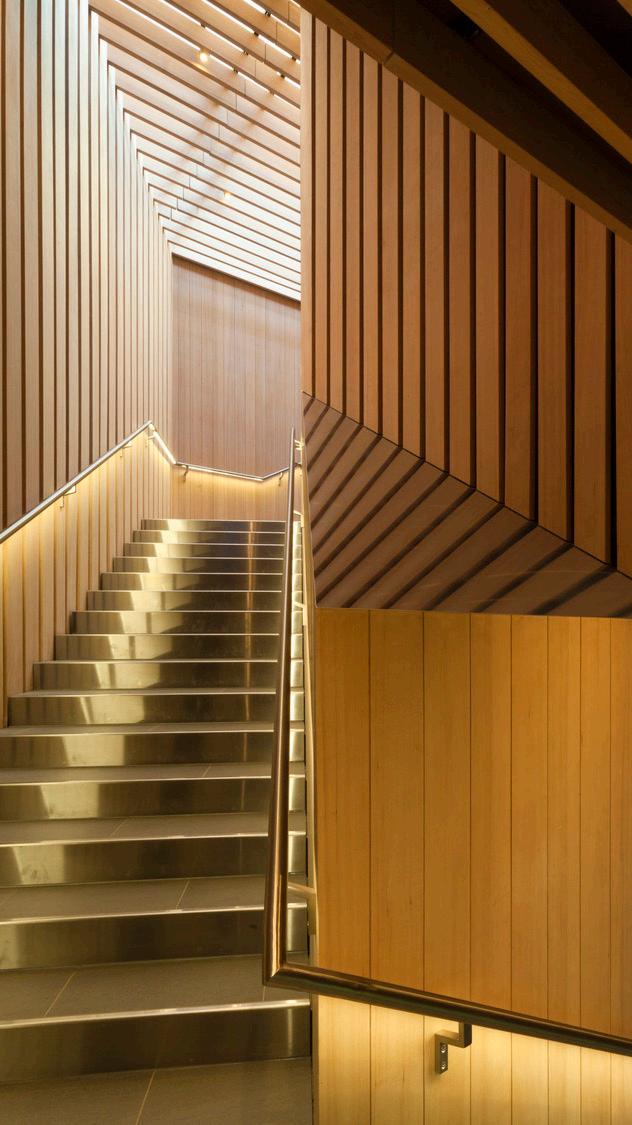
Design Team
Oudens Ello Architecture
Completion Date November 2022
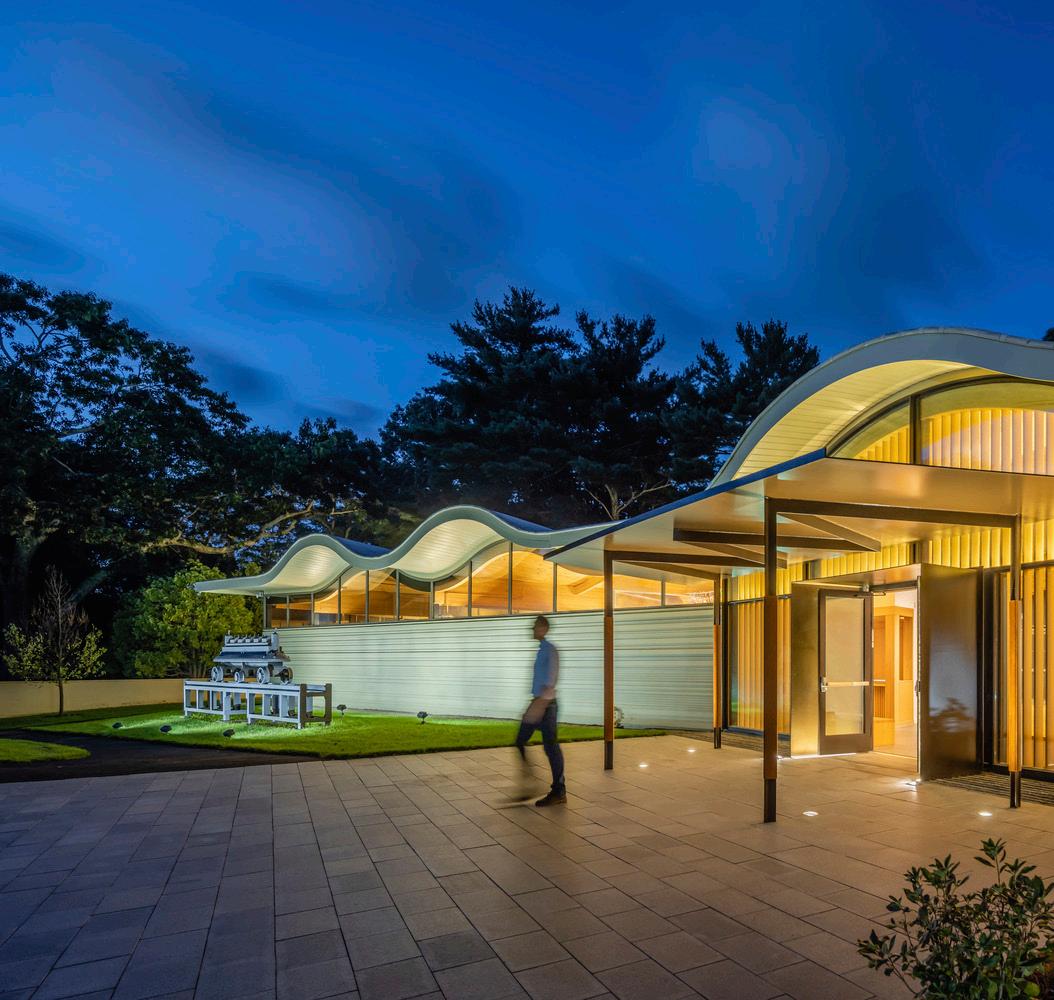
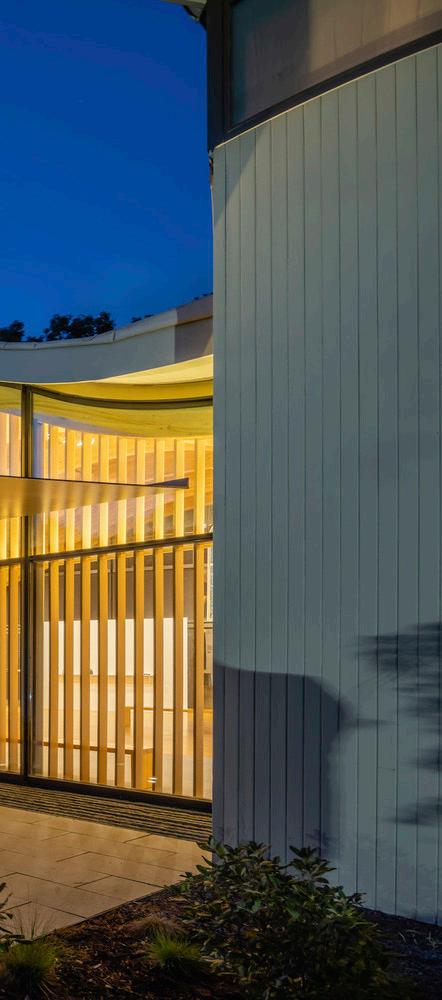
The Art Complex Museum
Duxbury, Massachusetts, United States
Marking its 50th anniversary, this private museum embarked on a transformative renovation that honors its mid-century architectural heritage while embracing modern innovation. The challenge was to breathe new life into the original 1969 structure through subtle architectural enhancements—including an expanded entrance, lobby, gallery, and administrative spaces—while implementing a lighting strategy that respects the building’s iconic design, reduces energy consumption, and enhances visual comfort.
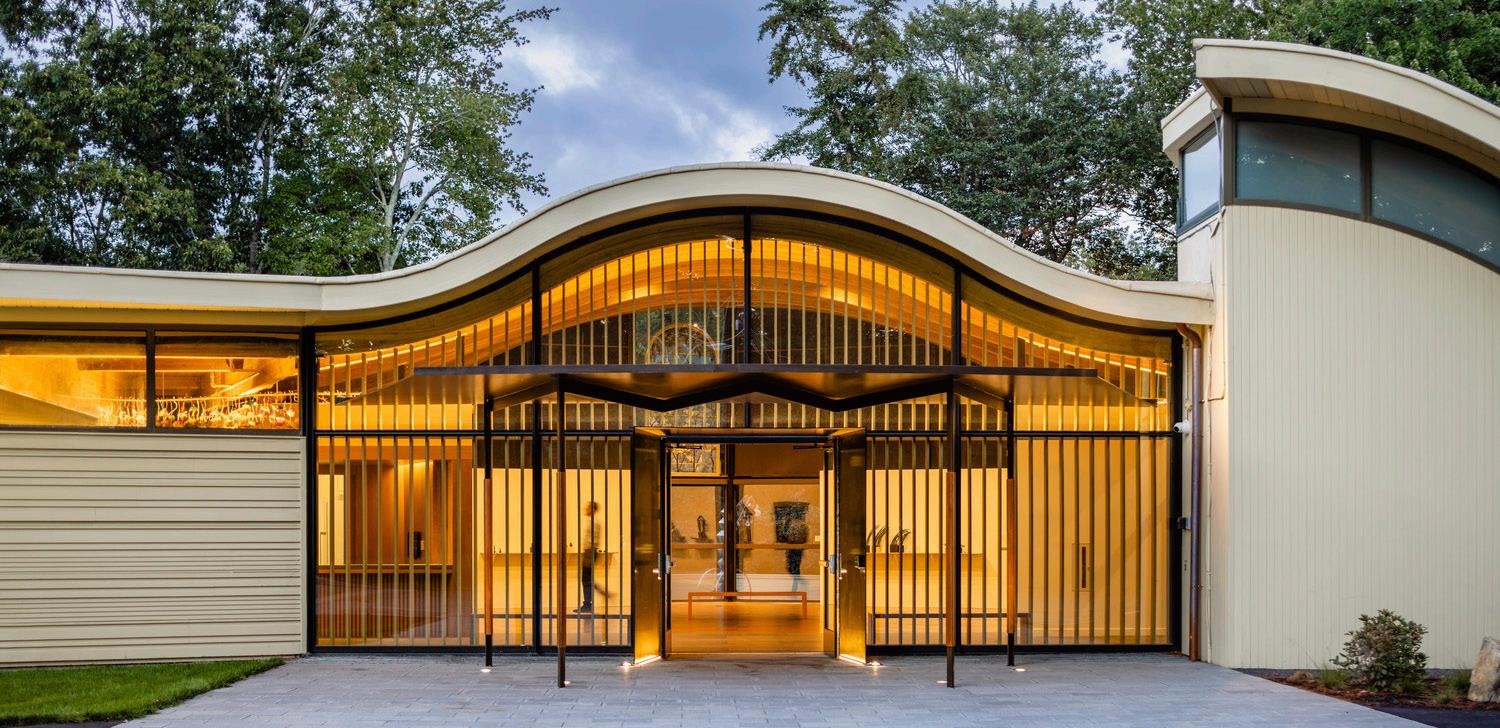
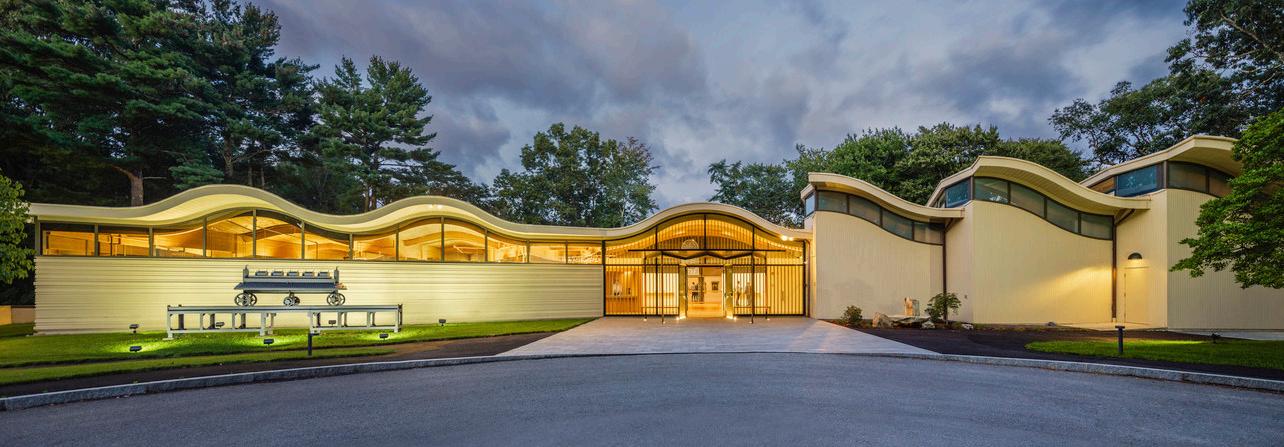
In response to the building’s undulating timber roof, an uplight-only strategy emerged as the defining lighting solution, optimizing energy efficiency while illuminating key features.
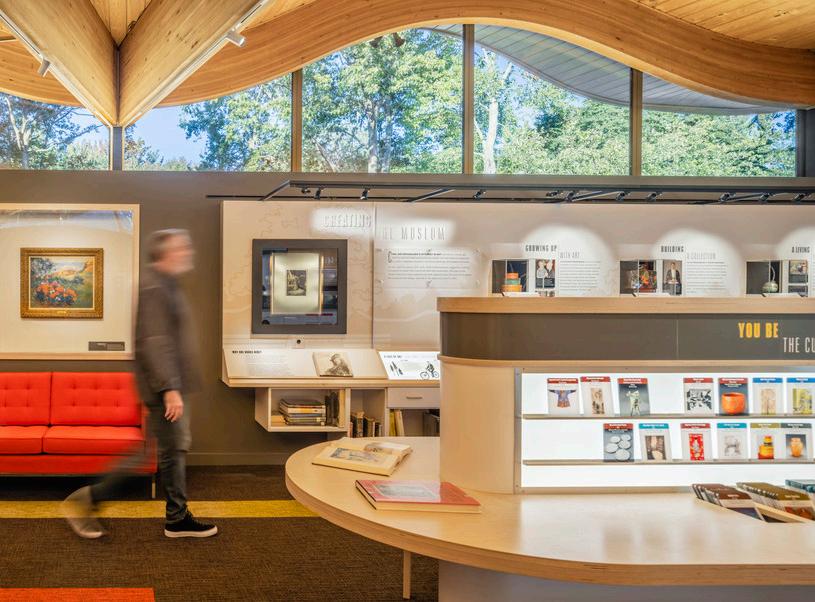
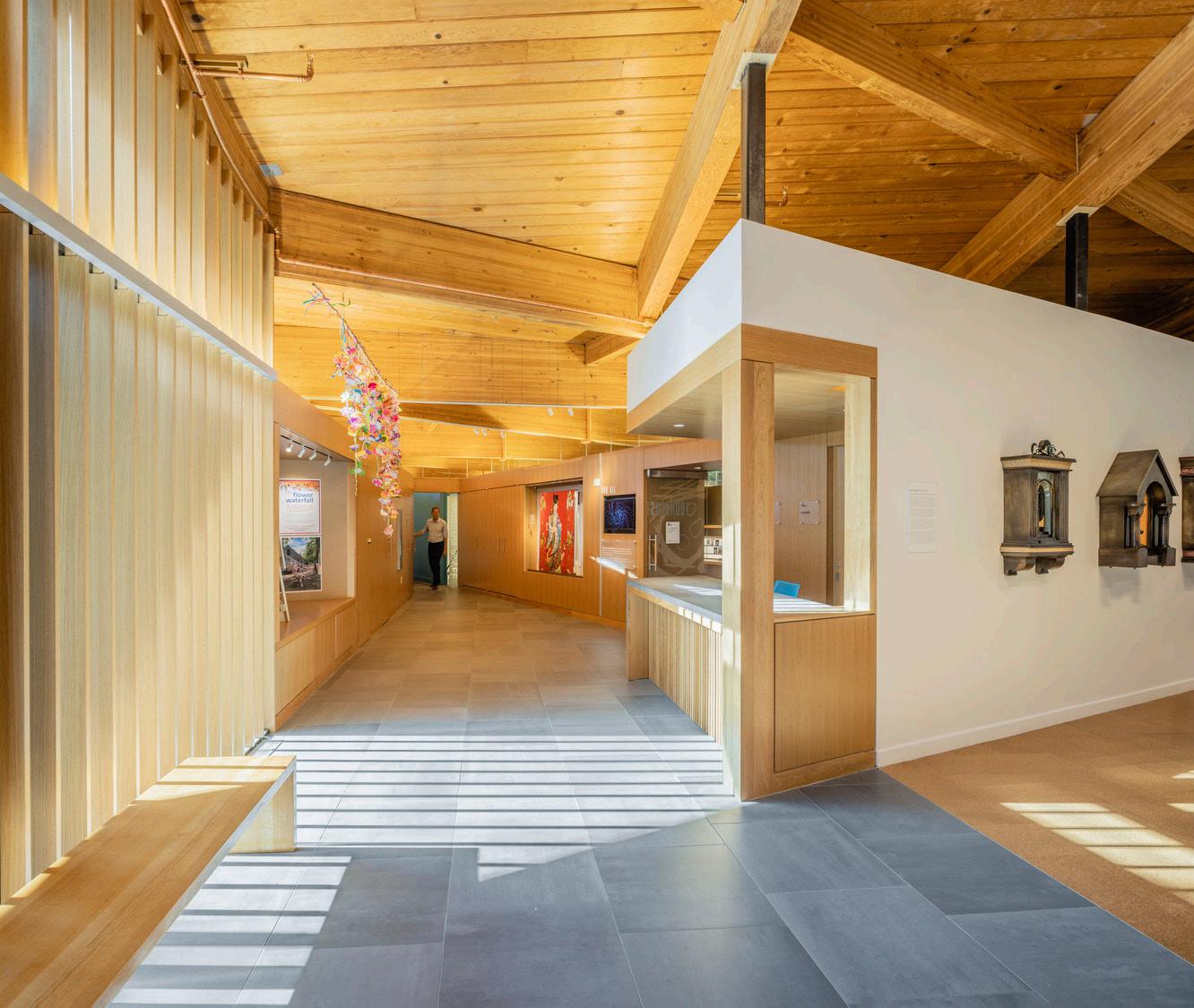
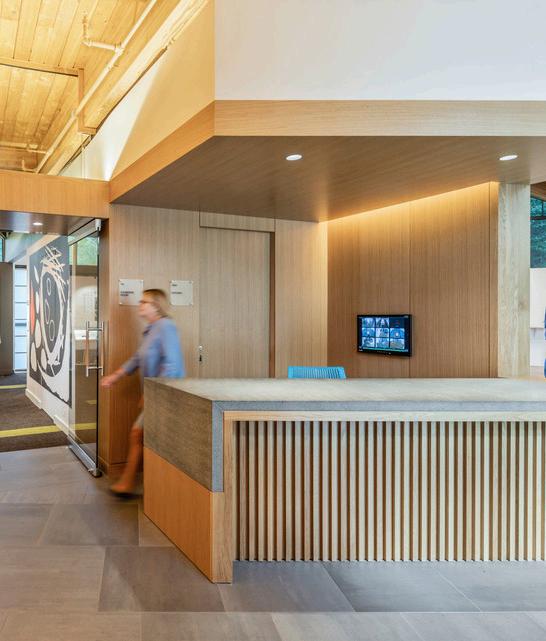
Thoughtful lighting controls provide adaptability, balancing ambiance and functionality.
Cultural
Houses of Worship
As communal hubs and critical pillars of society, houses of worship are designed to accommodate the diverse needs of a congregation and provide a sanctuary for reflection. Architectural lighting plays a vital role in enhancing these spaces, creating luminous, uplifting environments that enrich the worship experience.
Design Team
Goody Clancy Awards
Illuminating Engineering Society Award of Merit
LIT Lighting Design Award for Interior Architectural Illumination
Completion Date December 2019
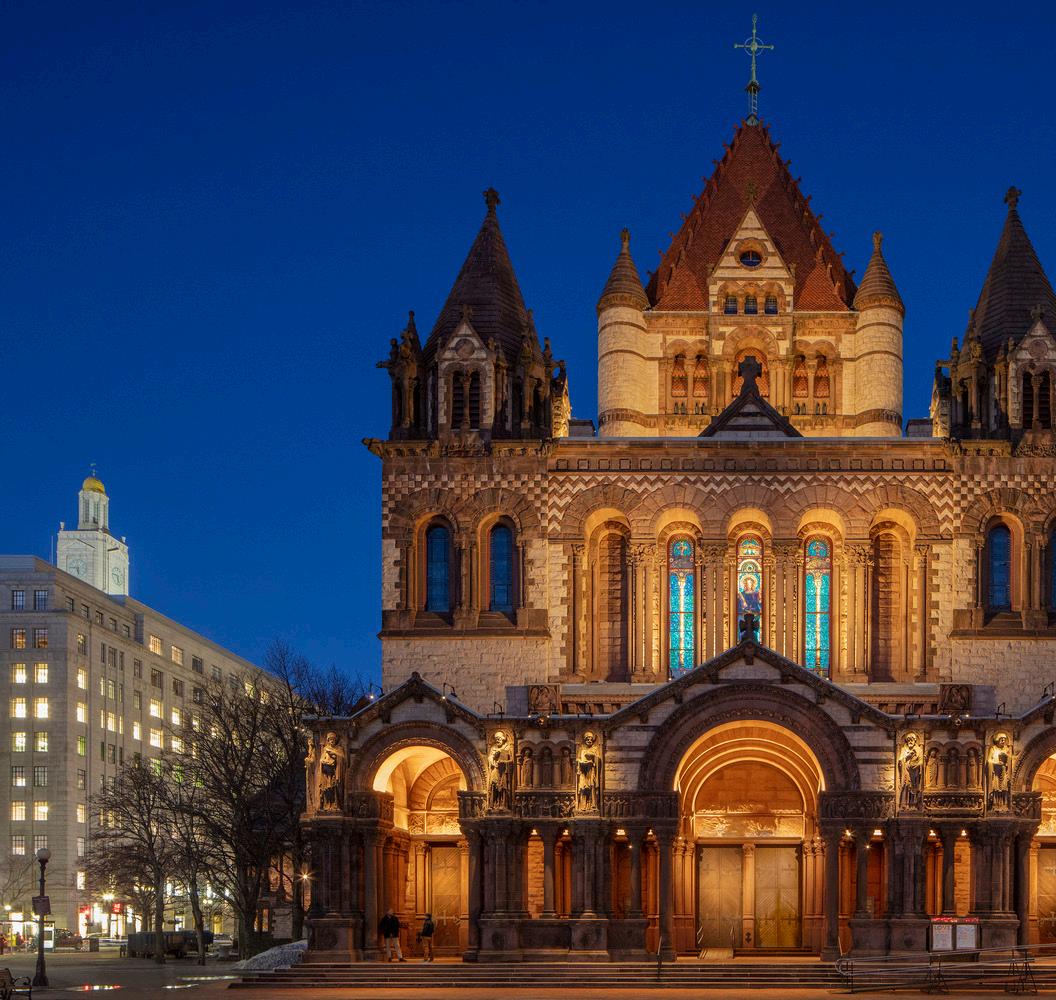
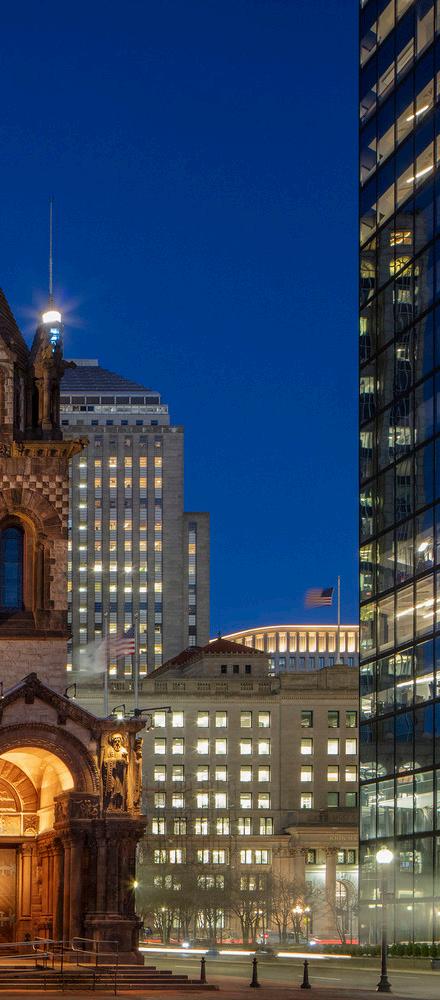
Trinity Church
Boston, Massachusetts, United States
A masterpiece of H.H. Richardson’s architectural legacy, Trinity Church has graced Boston’s Copley Square since 1877. Yet for decades, its interior and exterior lighting had become outdated, diminishing both its visual grandeur and functionality. As part of a renewal project, HLB implemented a lighting design that pays homage to the church’s historic character while enhancing its presence for future generations.
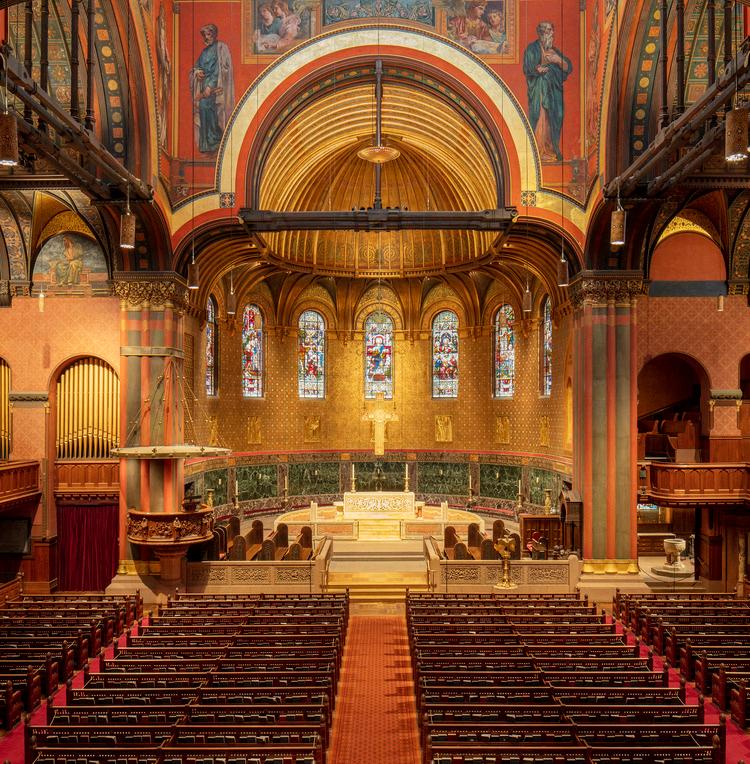
A state-of-the-art control system provides effortless scene adjustments, while energy-efficient LED solutions significantly reduce maintenance demands.
A layered lighting approach introduces a luminous hierarchy, highlighting stained glass, carved stone, and the previously unlit west porch and stairs.
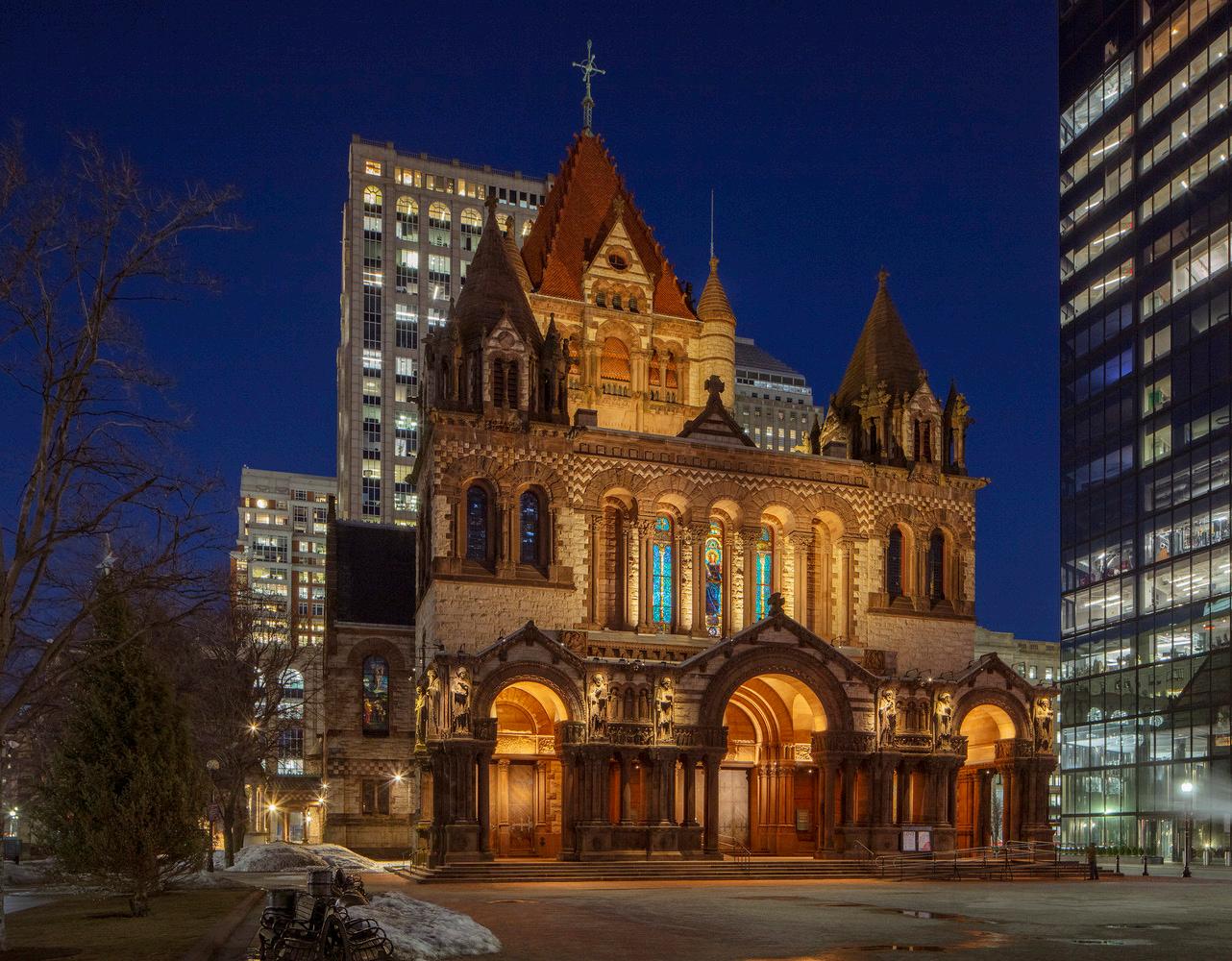
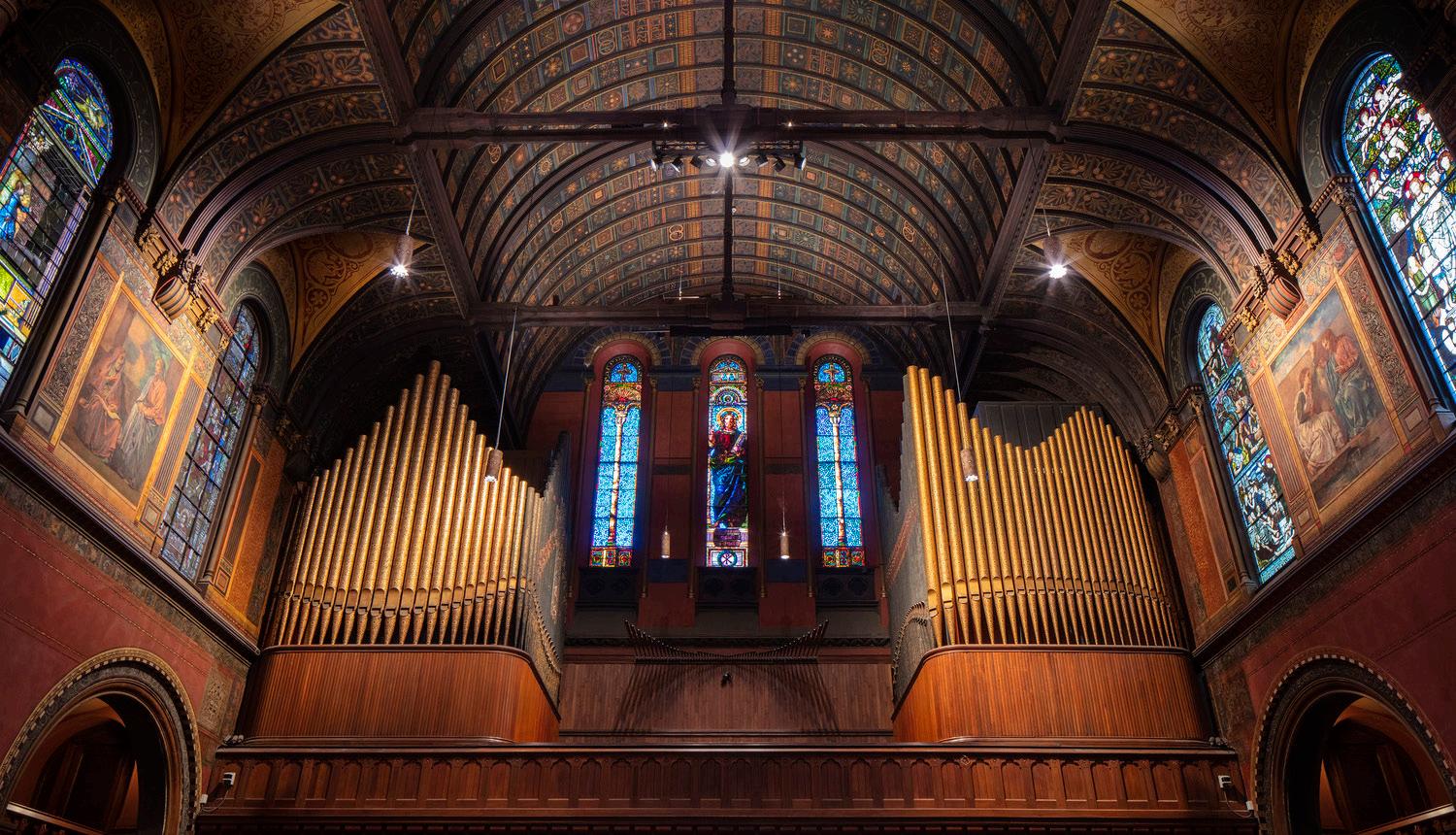
Design Team
William Rawn Associates Background 42,000 sq.ft. | 3,902 sq.m. $25 M Awards Illuminating Engineering Society Award of Merit
Completion Date December 2011
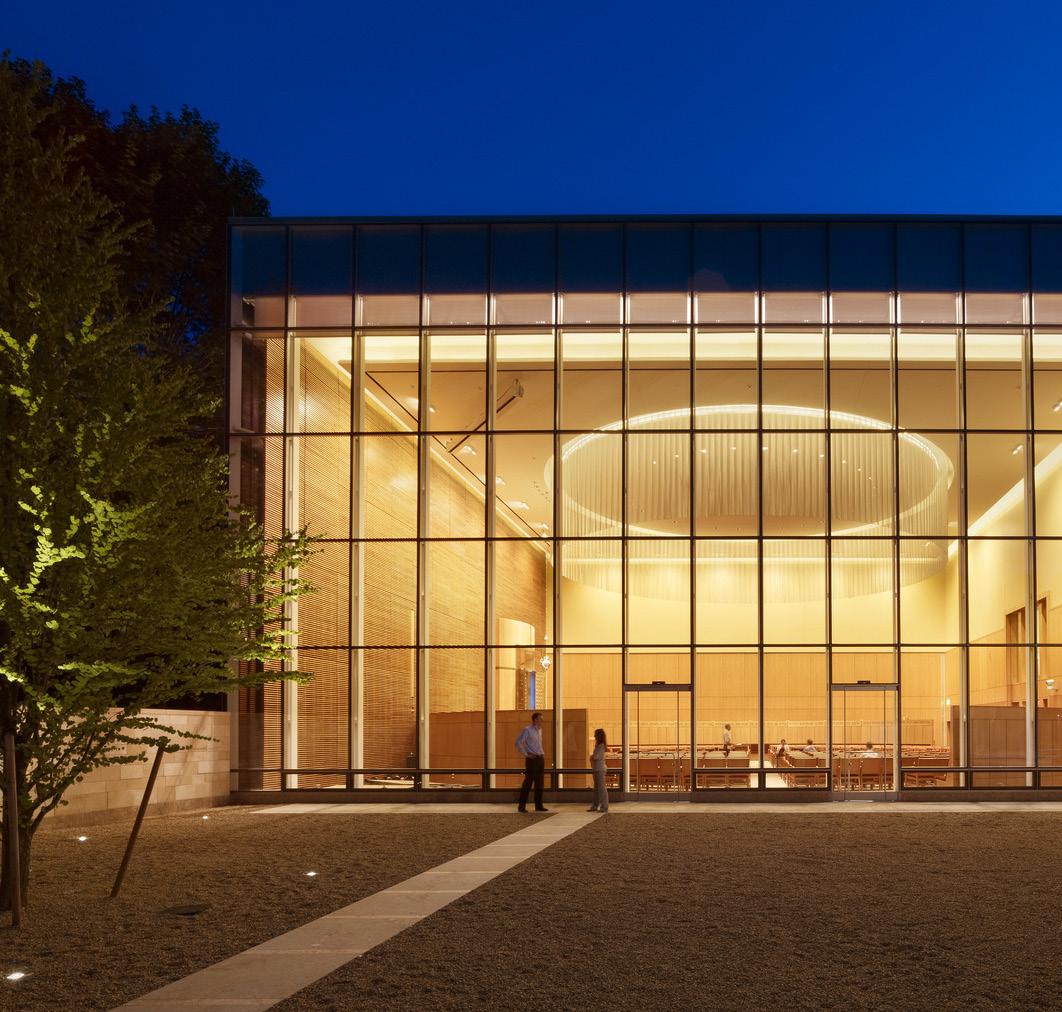
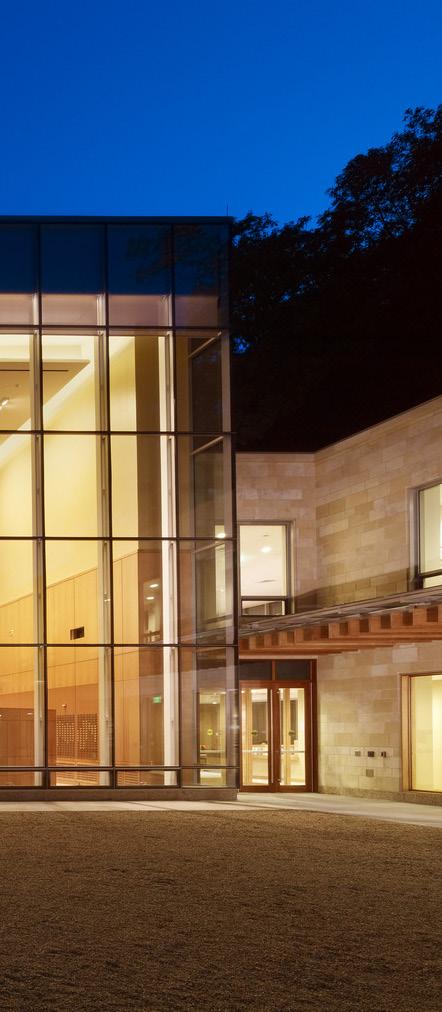
Temple Beth Elohim
Boston, Massachusetts, United States
The design of this synagogue emphasizes visual transparency, utilizing large expanses of glass to create a continuous connection to the outdoors in the sanctuary and beyond. From a lighting perspective, the space required extensive daylighting studies to create a proper luminous balance with the necessary flexibility for various services throughout the year.
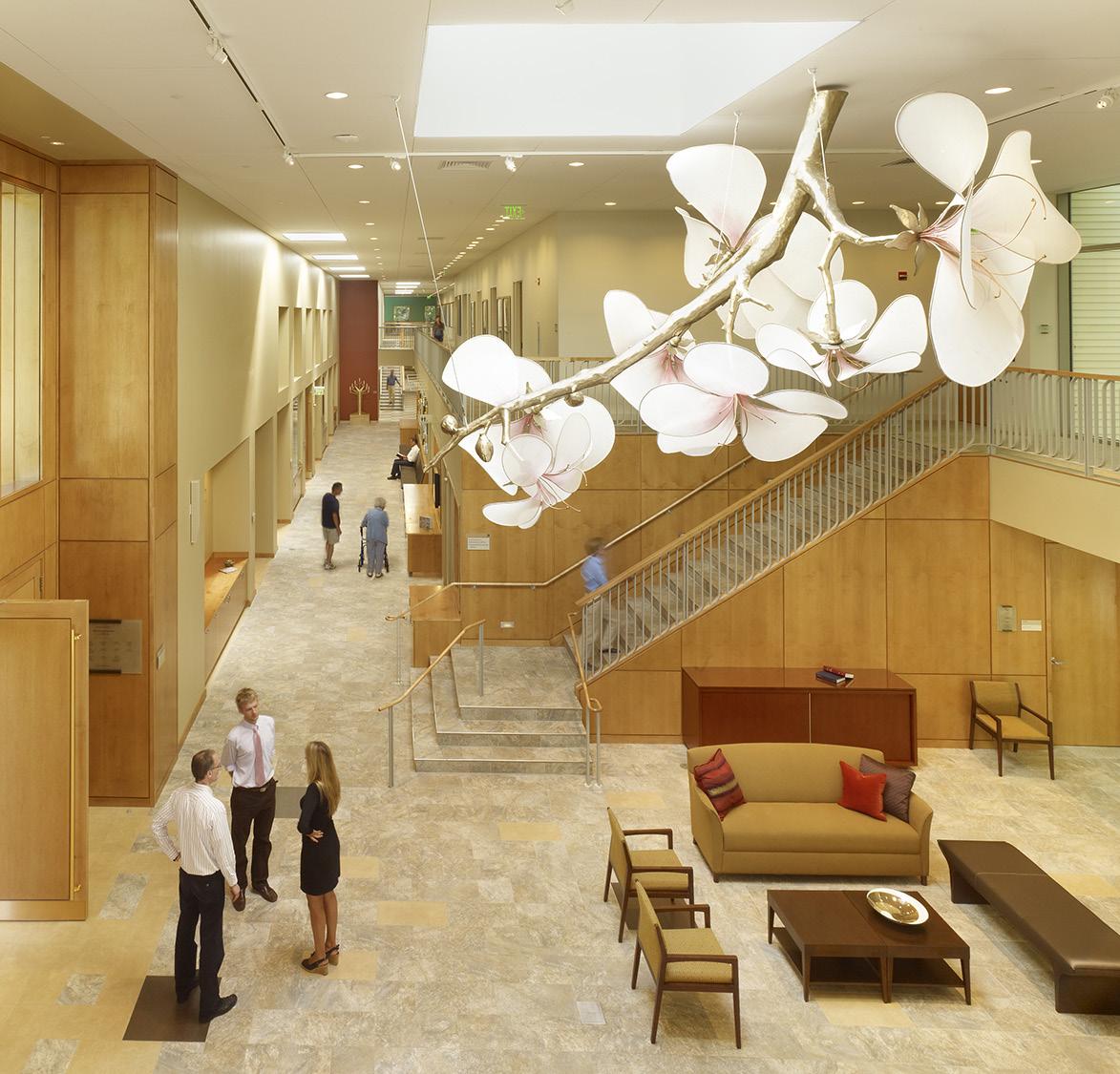
When viewed from the exterior, the glowing sanctuary creates a warm, inviting presence that beckons members of the congregation inside.
Lighting of the interior is intentionally minimalistic, allowing the architecture, interior design, and exterior views to take precedence.
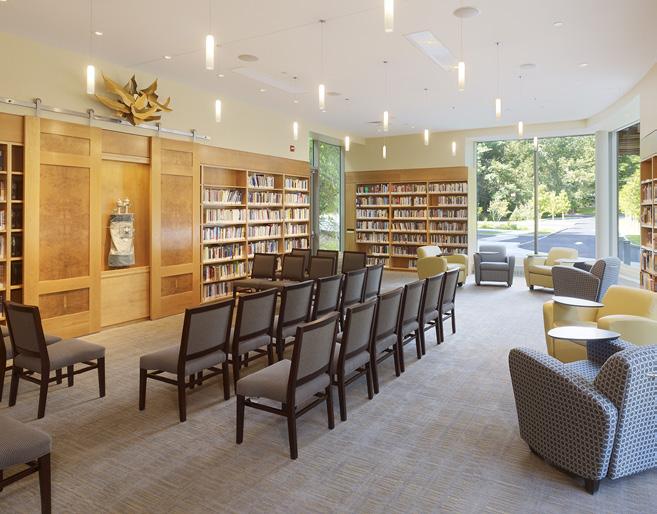
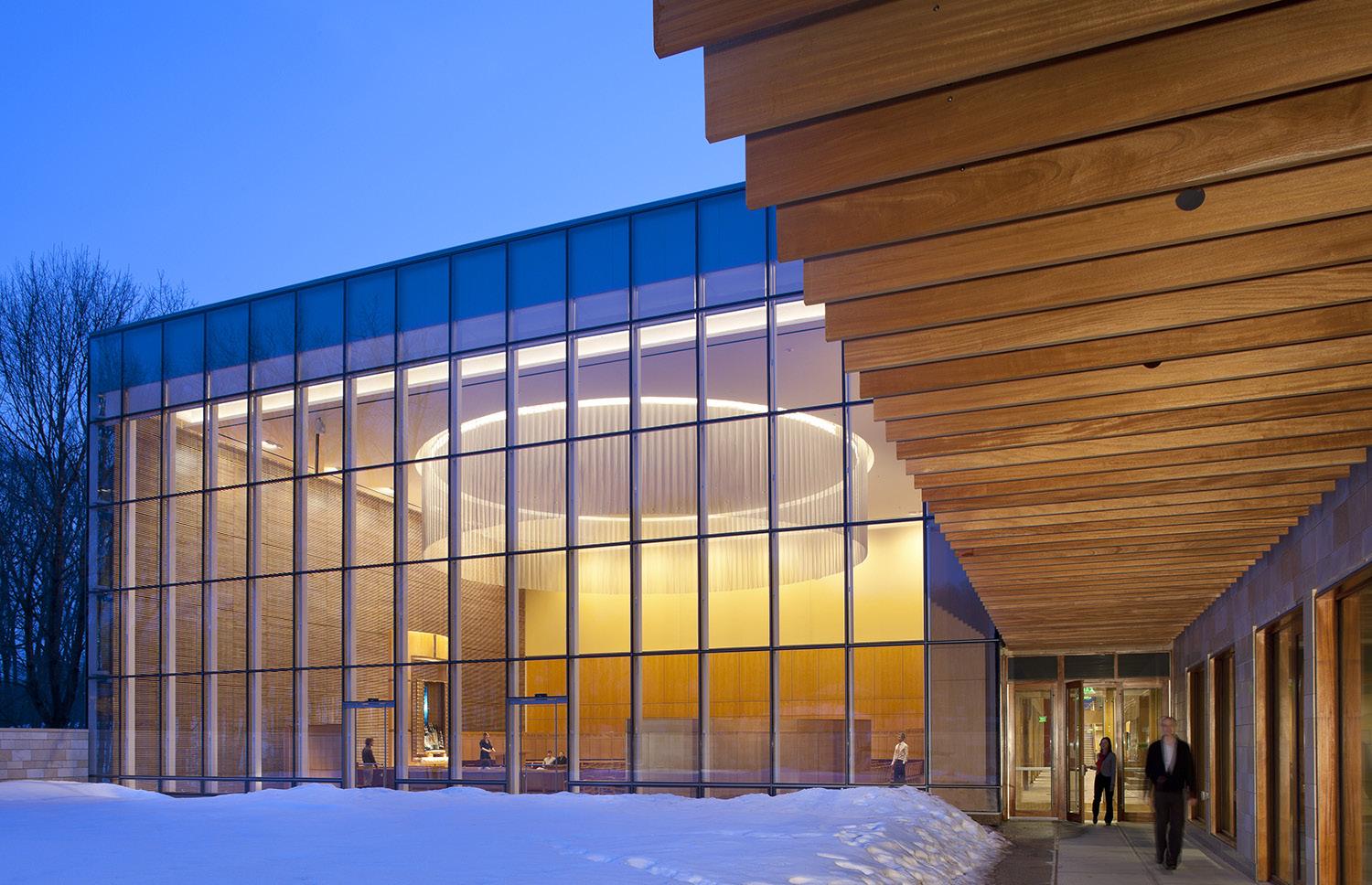
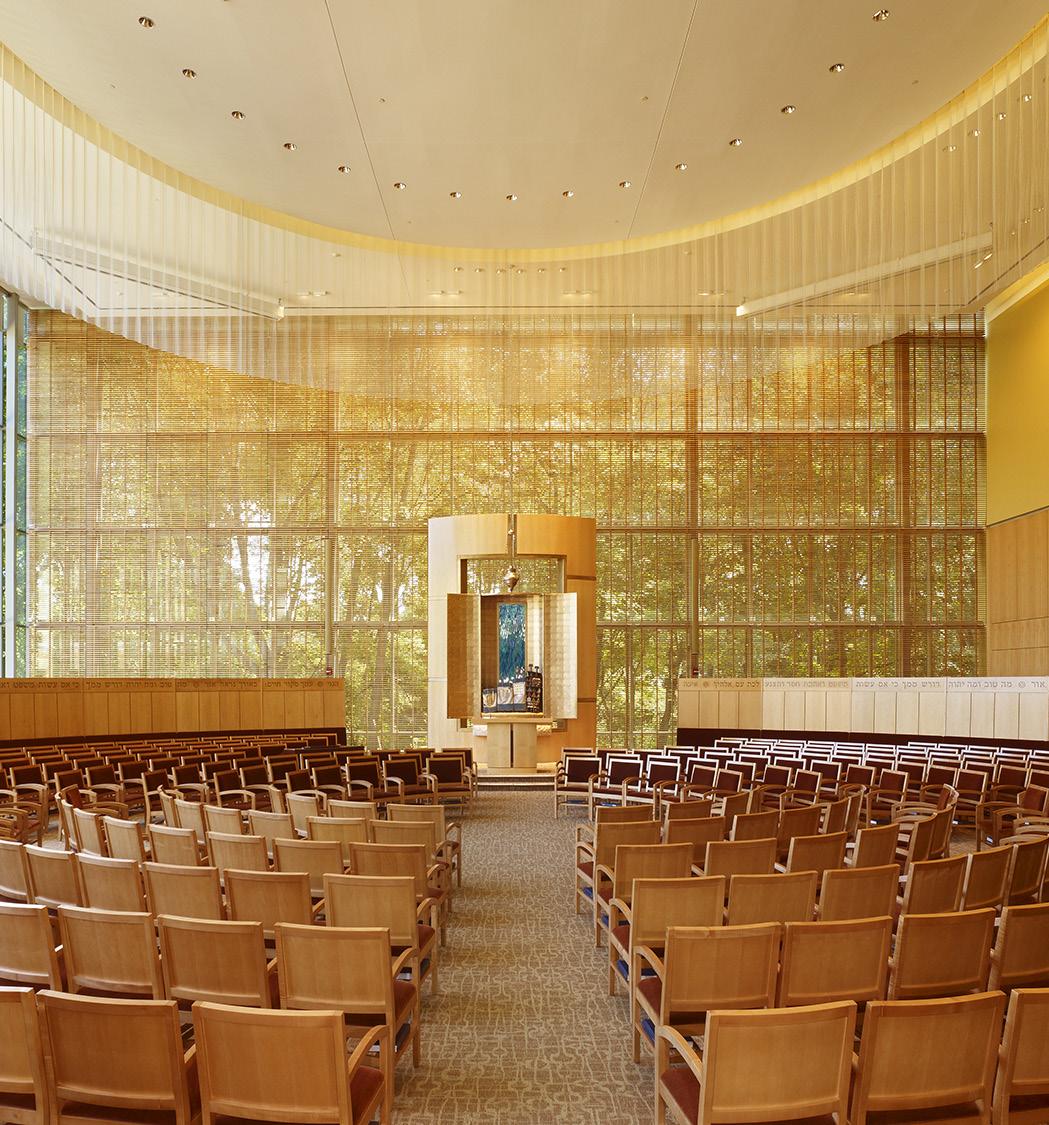
A precise combination of daylight, glare, and electric lighting strategies creates a comfortable and welcoming visual environment in the sanctuary.
Cultural
Monuments
Light has a unique ability to elicit emotion. Whether its expression is reverential, hopeful, or contemplative, the application of light, color and movement has an undeniable impact on us as humans. This impact is especially powerful when applied to works of sculptural art, creating emotive and often immersive experiences that leave lasting impressions.
Design Team
Höweler + Yoon Architecture Background 7,000 sq.ft. | 650 sq.m. Awards Illuminating Engineering Society Outdoor Lighting Award of Merit
Completion Date October 2015
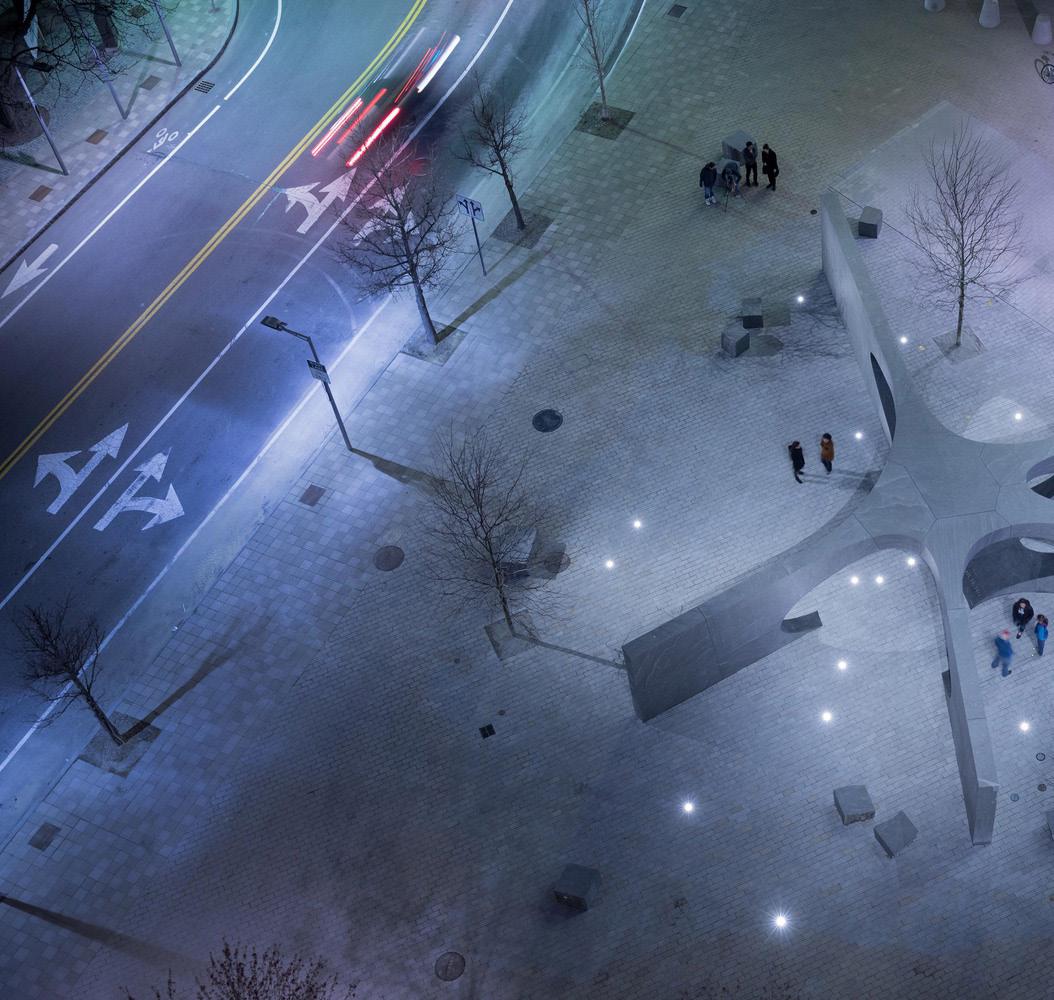
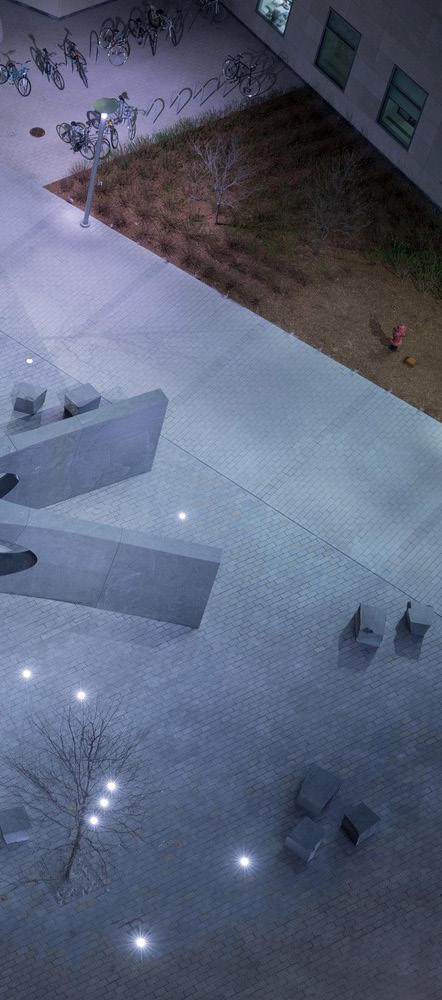
Sean Collier Memorial
Cambridge, Massachusetts, United States
This memorial to a fallen officer provides a space for reflection and tranquility on an otherwise bustling university campus. To reflect the gravity of the tragic event that occurred at the location, the lighting invokes the moon and stars, tastefully illuminating the structure to inspire strength through unity and remembrance. The constellation from the night of the shooting imprints the surrounding grounds, while strategic artificial moonlighting uncovers the structural gesture of the memorial.
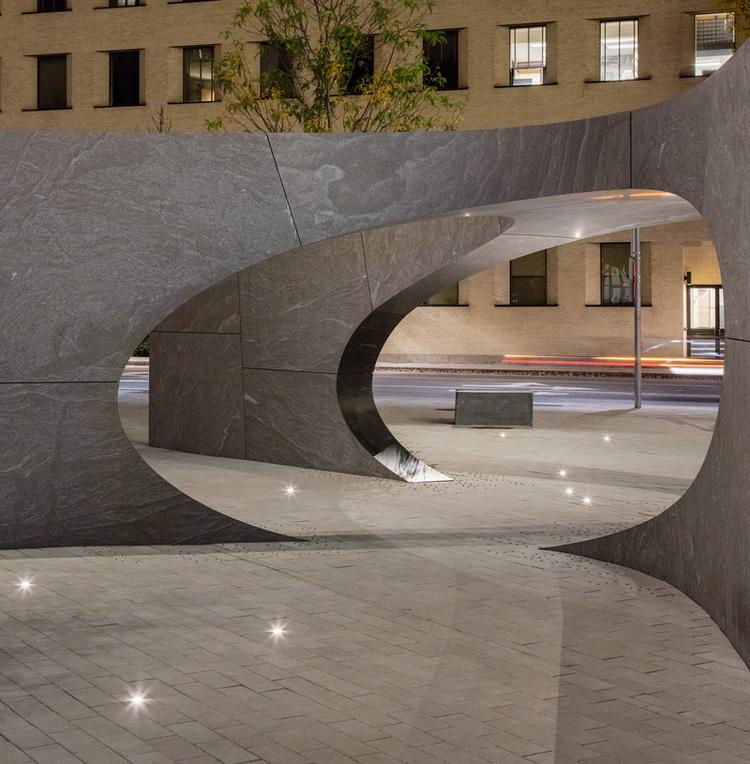
The moonlighting and marker lights slowly brighten as the plaza darkens, mimicking the moon and stars of the oncoming night.
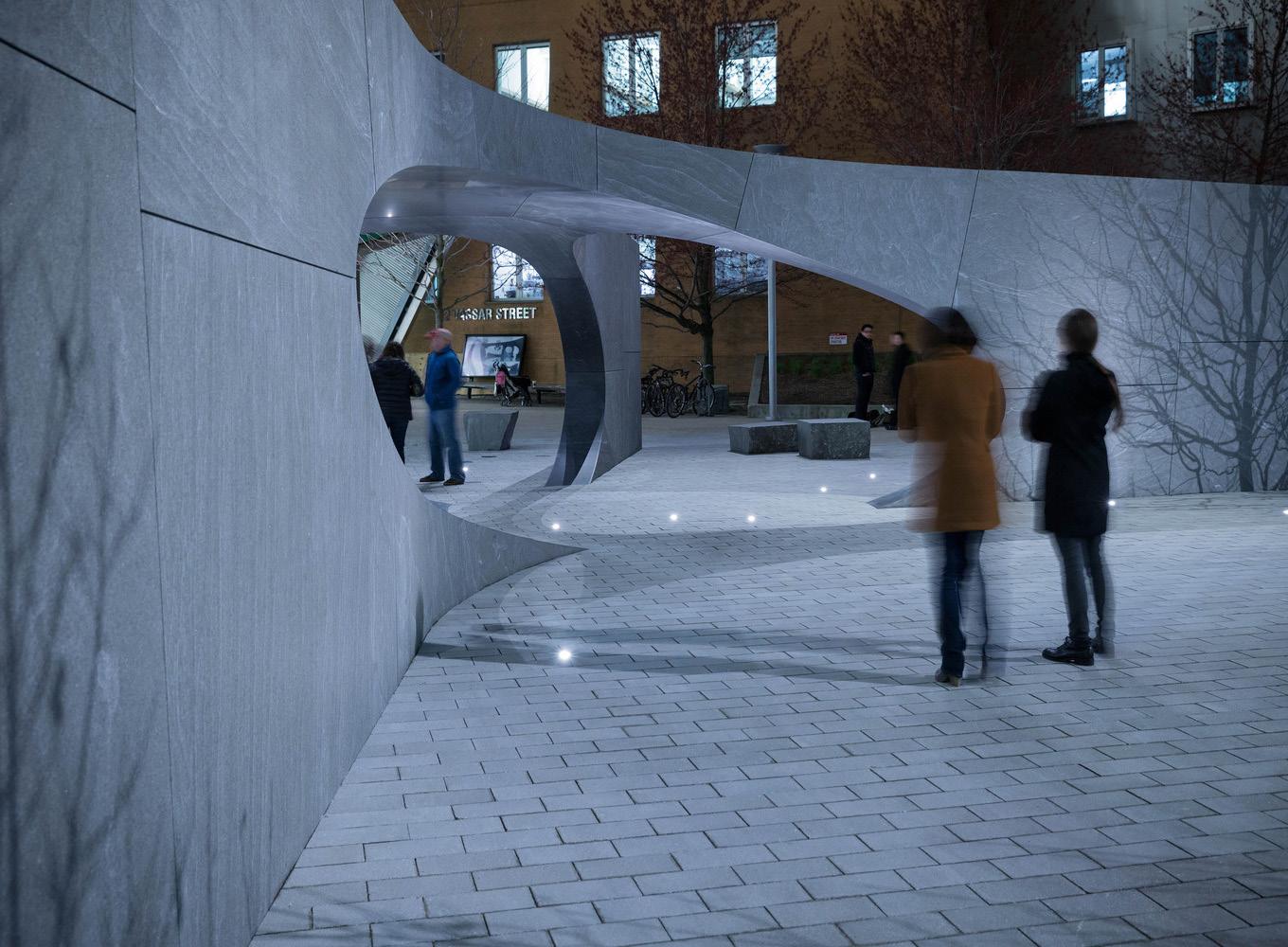
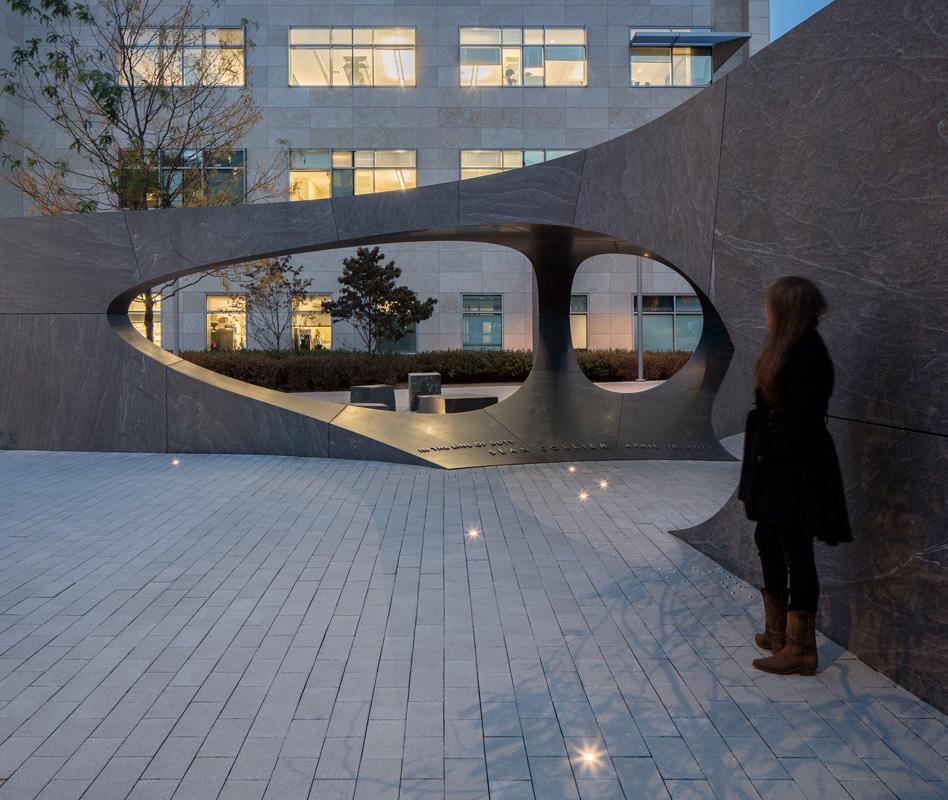
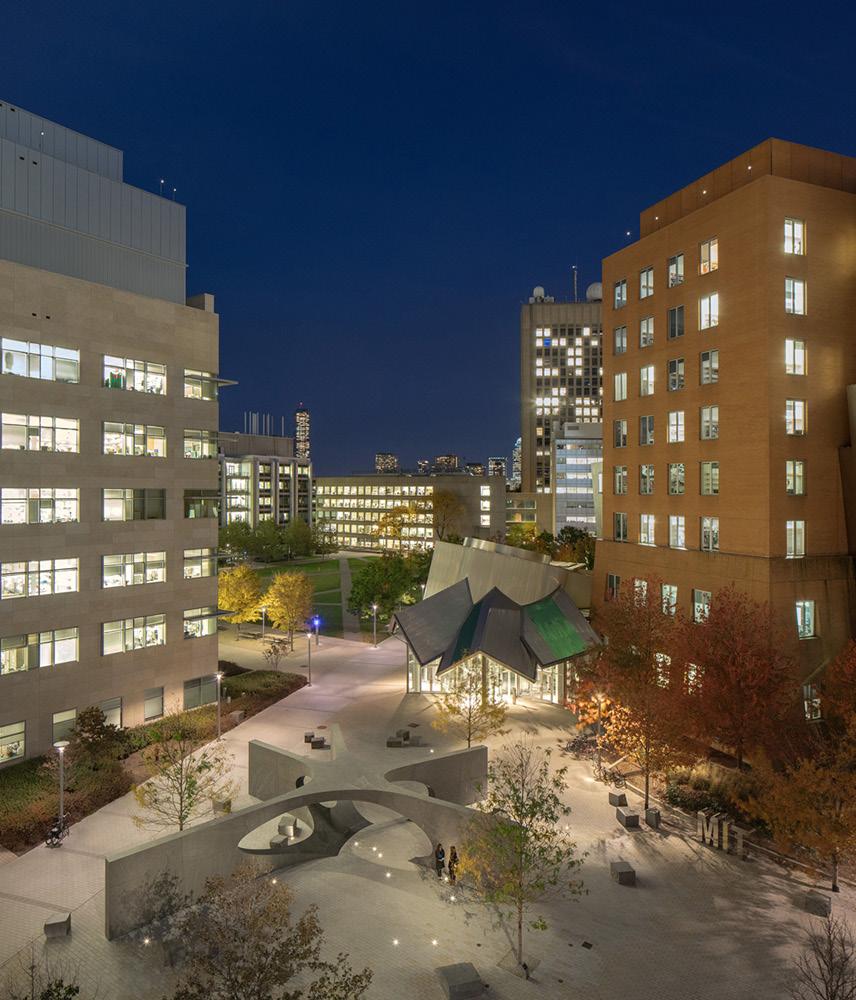
Floodlights mounted to three surrounding buildings provide key and fill lighting to the monument.
Design Team
Leo A. Daly
322,344 sq.ft. | 29,947 sq.m. $175 M
Completion Date May 2004
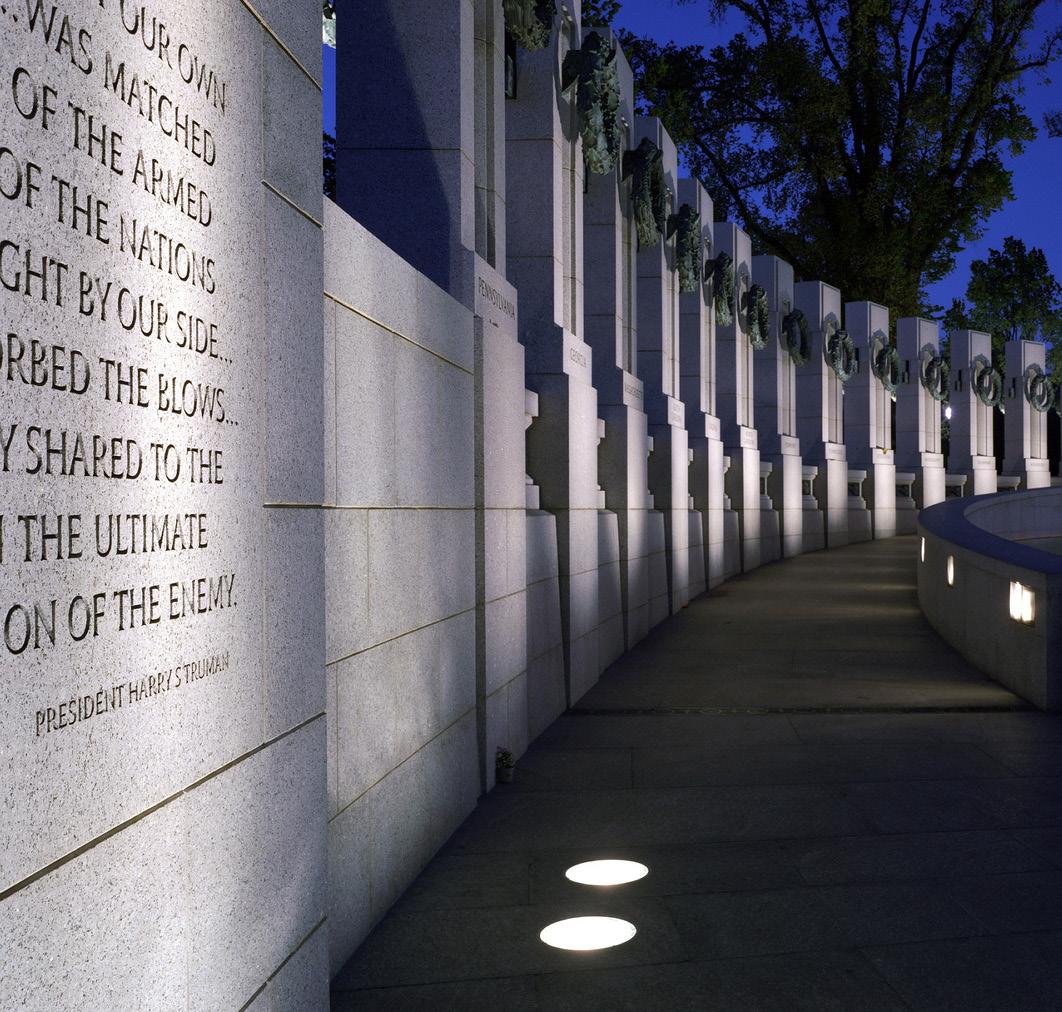
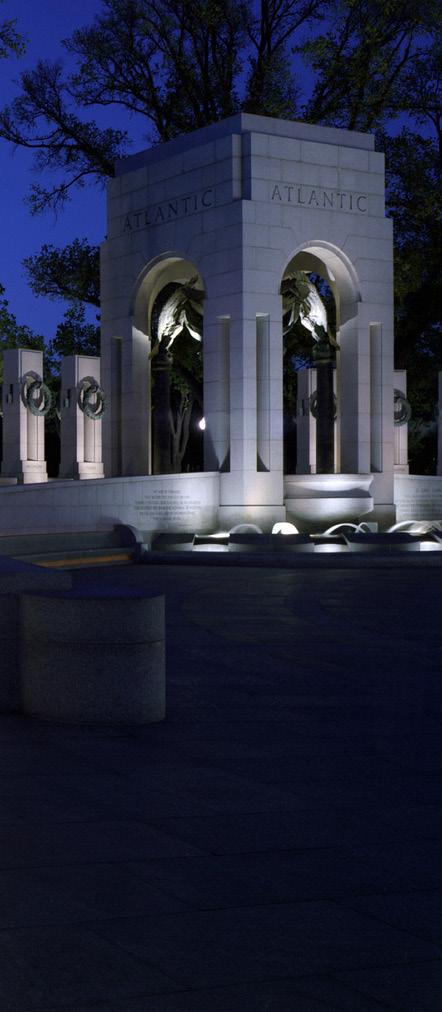
World War II National Memorial
Washington, District of Columbia, United States
Located on the National Mall’s central axis, the World War II National Memorial strives to echo the physical manifestation of the sentiment “darkness of global conflict and a light of freedom” as represented by the Freedom Wall. HLB created a design that would extend this expression into evening hours, re-creating the effect by illuminating key sculptural elements in a chiaroscuro manner.
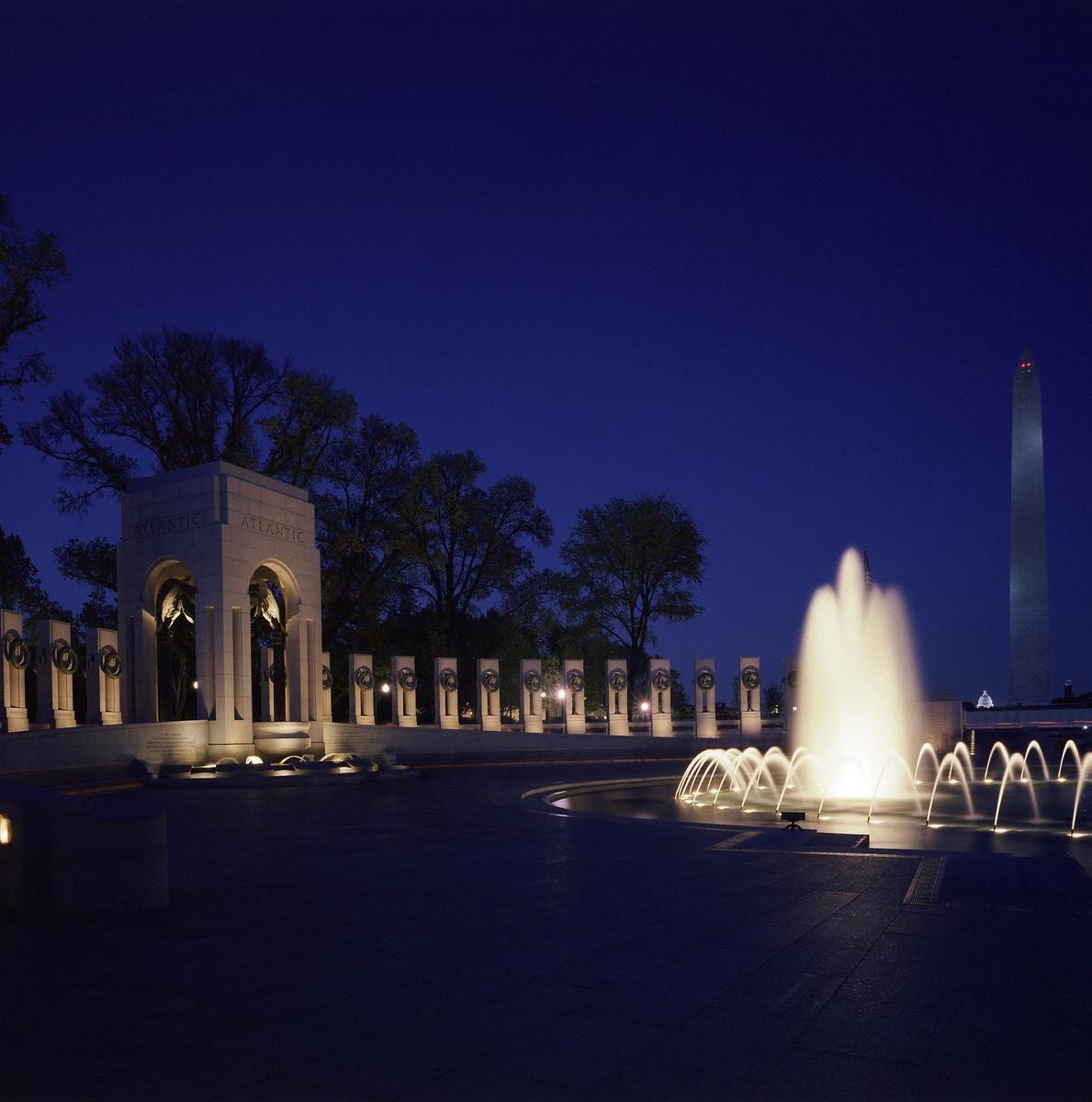
Subtle warmcolored light emanates from the architectural features at almost imperceptibly low levels that create a feeling of intimacy and don’t distract from the other monuments on the National Mall.
