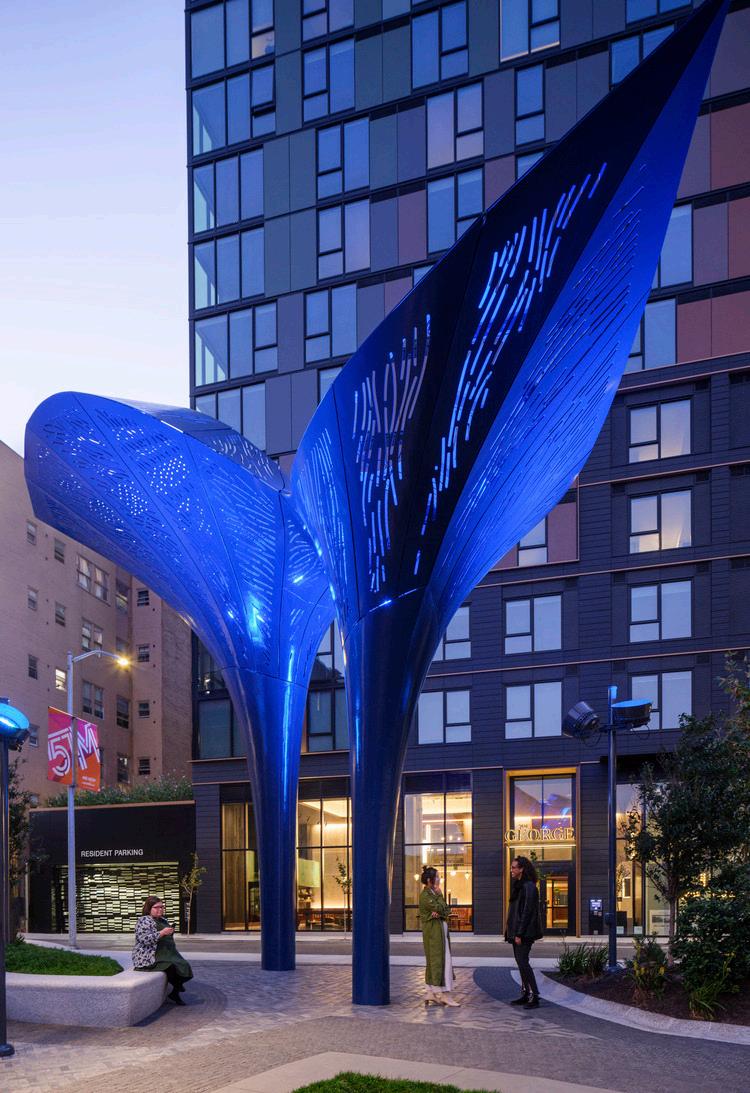

Illuminating a Connection with the Outdoors
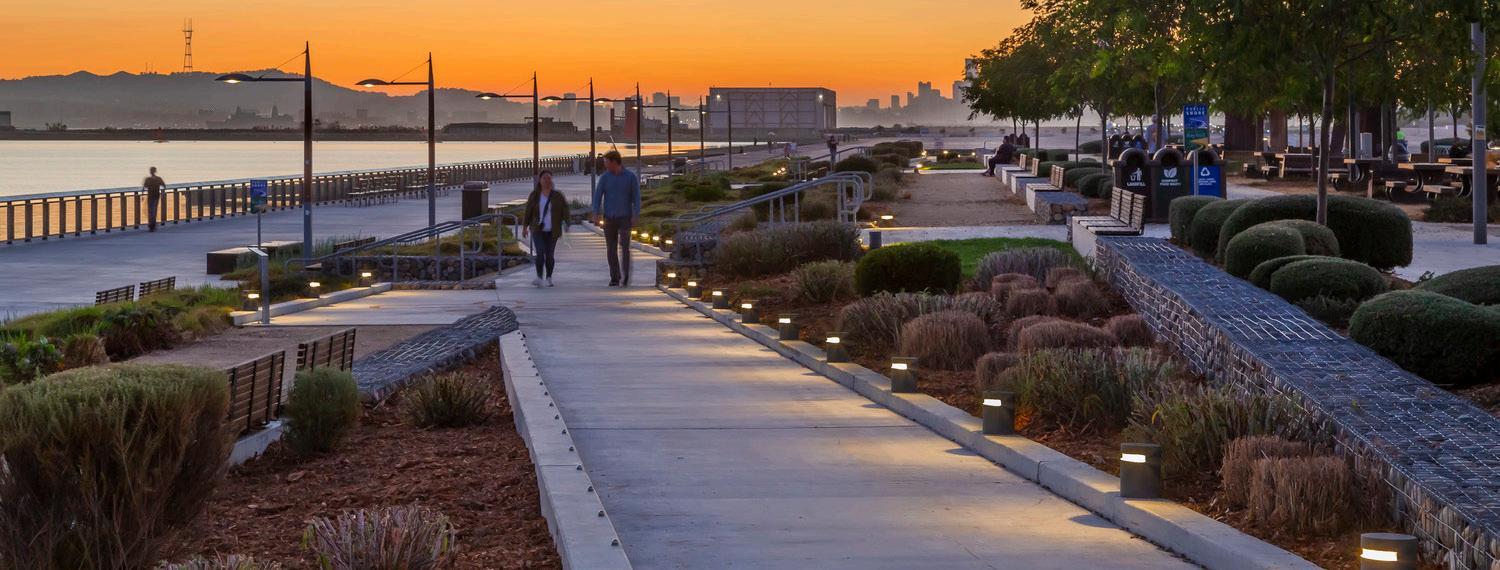
Park & Landscape Design
Parks are uniquely valuable community resources that beautify urban sprawl and provide accessible outdoor gathering spaces for exploration, activity, and connection. These benefits are enhanced and extended through landscape lighting design. Thoughtful illumination can define pathways, highlight key features, and activate outdoor spaces after sundown without overpowering the natural environment. Lighting is a placemaking agent that shapes nighttime ambiance and improves safety conditions through layers of subtle illumination.
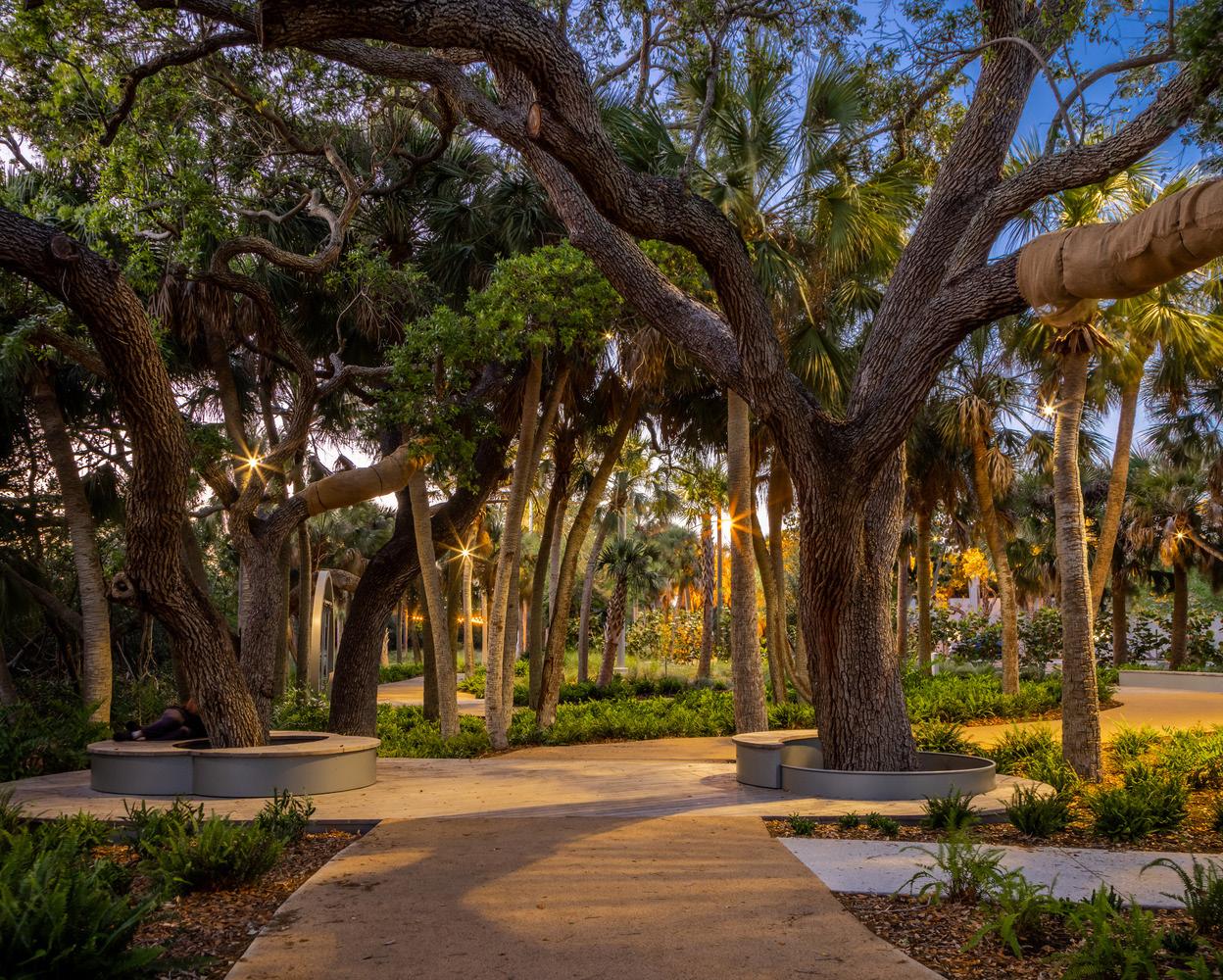
landscape Keys to park & lighting
Safety and Placemaking
Lighting should support clear visibility and intuitive wayfinding while shaping ambiance and defining the park’s nocturnal character.
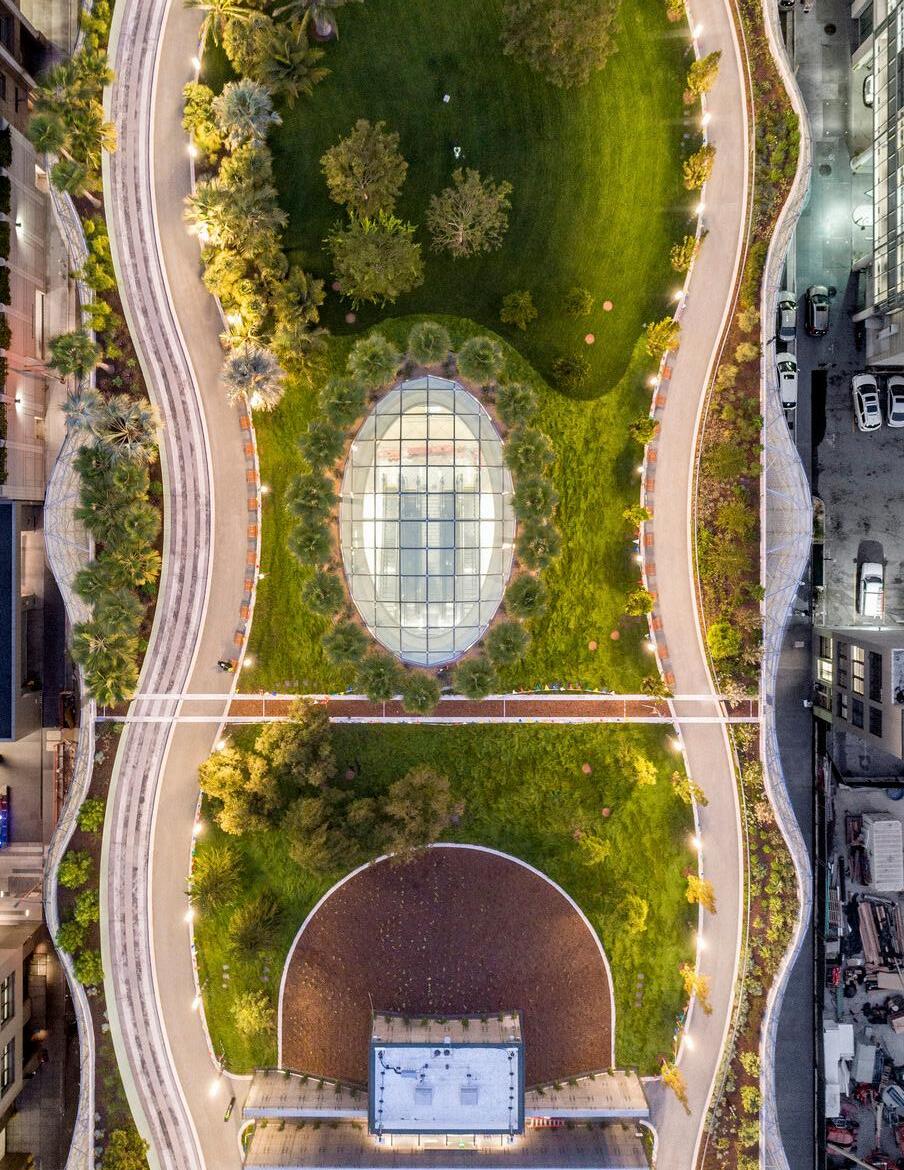
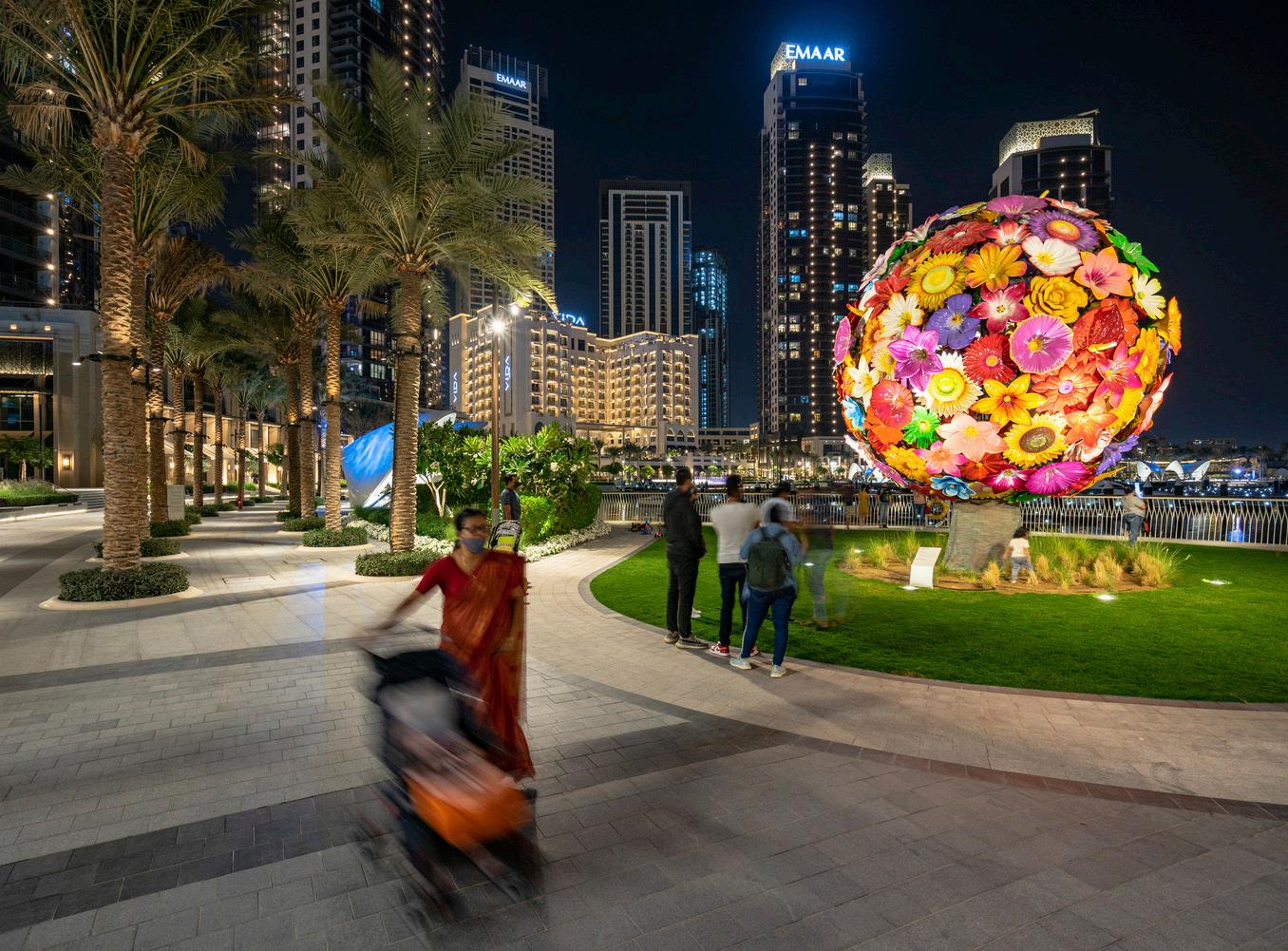
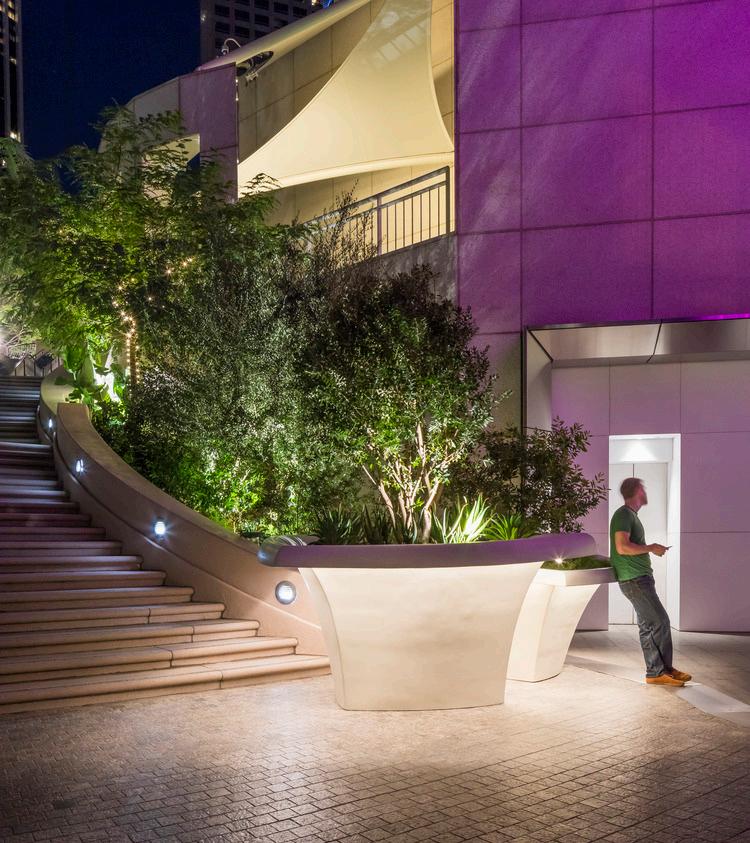
Seamless Integration
Luminaires should complement the natural and built environment, neatly blending in with site elements or acting as sculptural accents that enhance the character of the outdoor space.
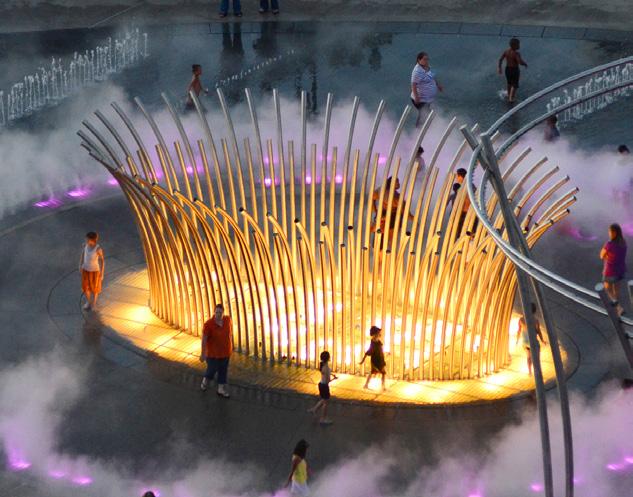
Sustainability and Stewardship
Parks require energyefficient, durable lighting solutions that minimize light pollution and respect ecological sensitivities.
Design Team
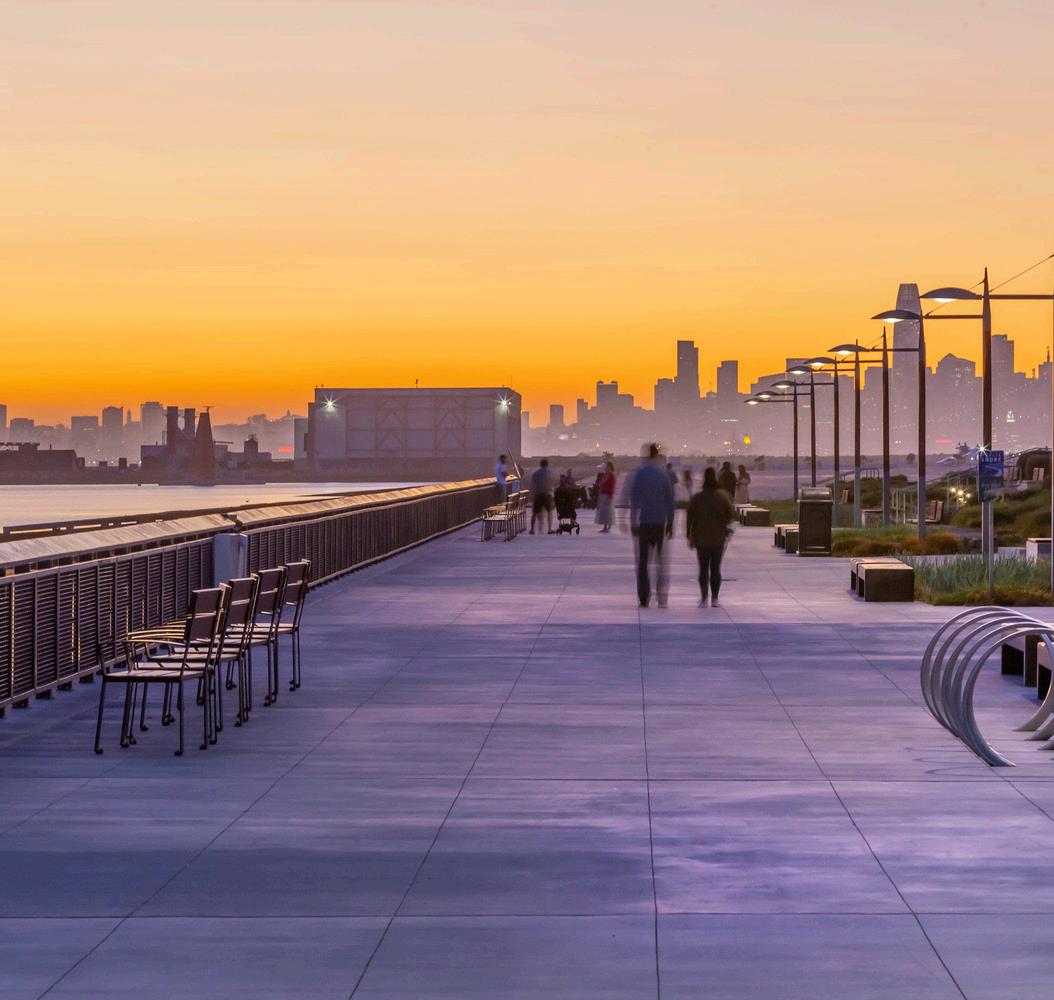
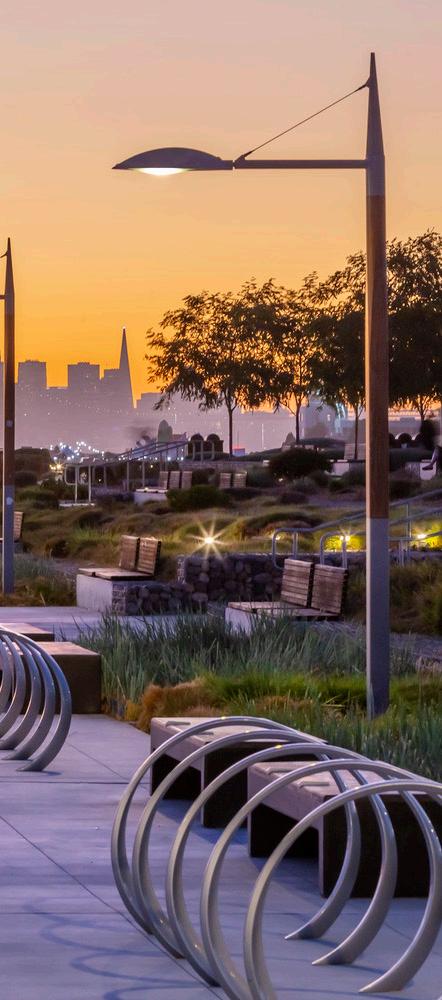
Alameda Point Waterfront Park
Alameda, California, United States
Once home to historic aviation and naval operations, this waterfront site has been thoughtfully reimagined as a vibrant public park where lighting plays a central role in honoring its industrial past while enhancing its future as a civic gathering space. Designed with sensitivity to the site’s history and coastal setting, the lighting strategy embraces subtlety — enhancing safety, wayfinding, and material richness while maintaining the park’s natural character and open views. The overall approach preserves a sense of calm and clarity, inviting visitors to explore and linger well into the evening.
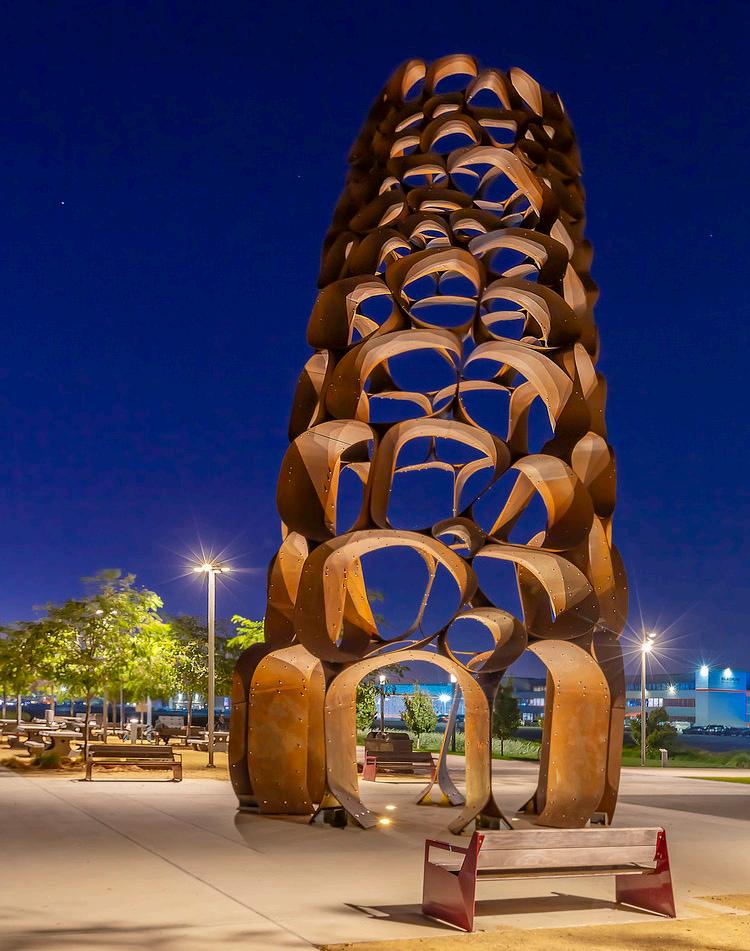
In-grade uplighting softly washes the interior of the monumental “Beken” sculpture, highlighting its organic Cor-Ten steel form and transforming it into a lantern after dark.
Lighting reveals rather than dominates, gently grazing surfaces to bring out textures, define contours, and guide movement without drawing attention to fixtures.
Prominent waterfront poles serve as sculptural markers, referencing the site’s industrial legacy while reinforcing the park’s cohesive material palette. Luminaires were selected for durability and visual comfort, with optics and shielding carefully tuned to minimize glare and environmental impact. The result is a serene, sustainable public realm that fosters connection, safety, and shared experience — day and night.
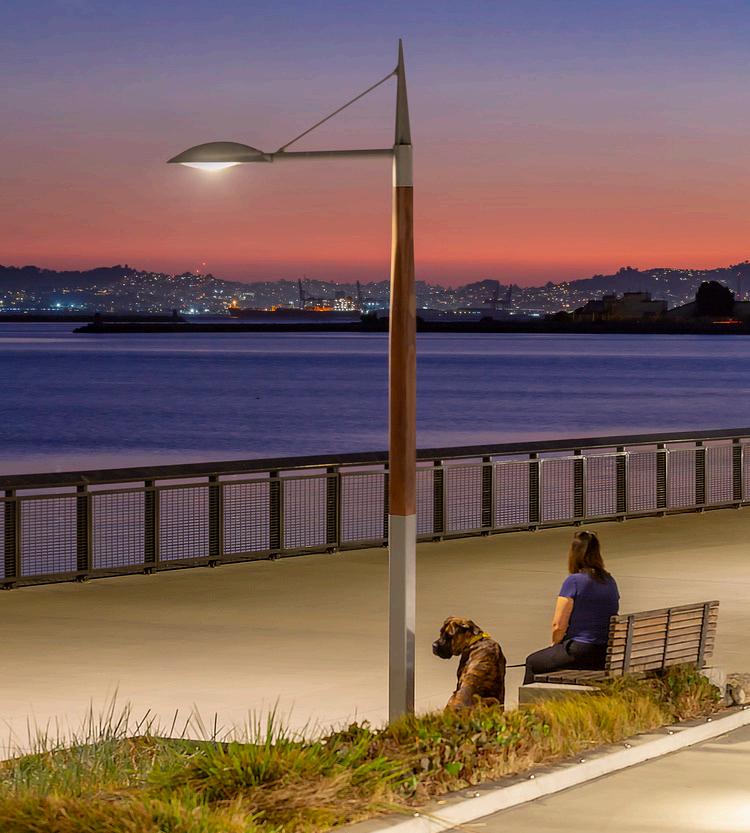
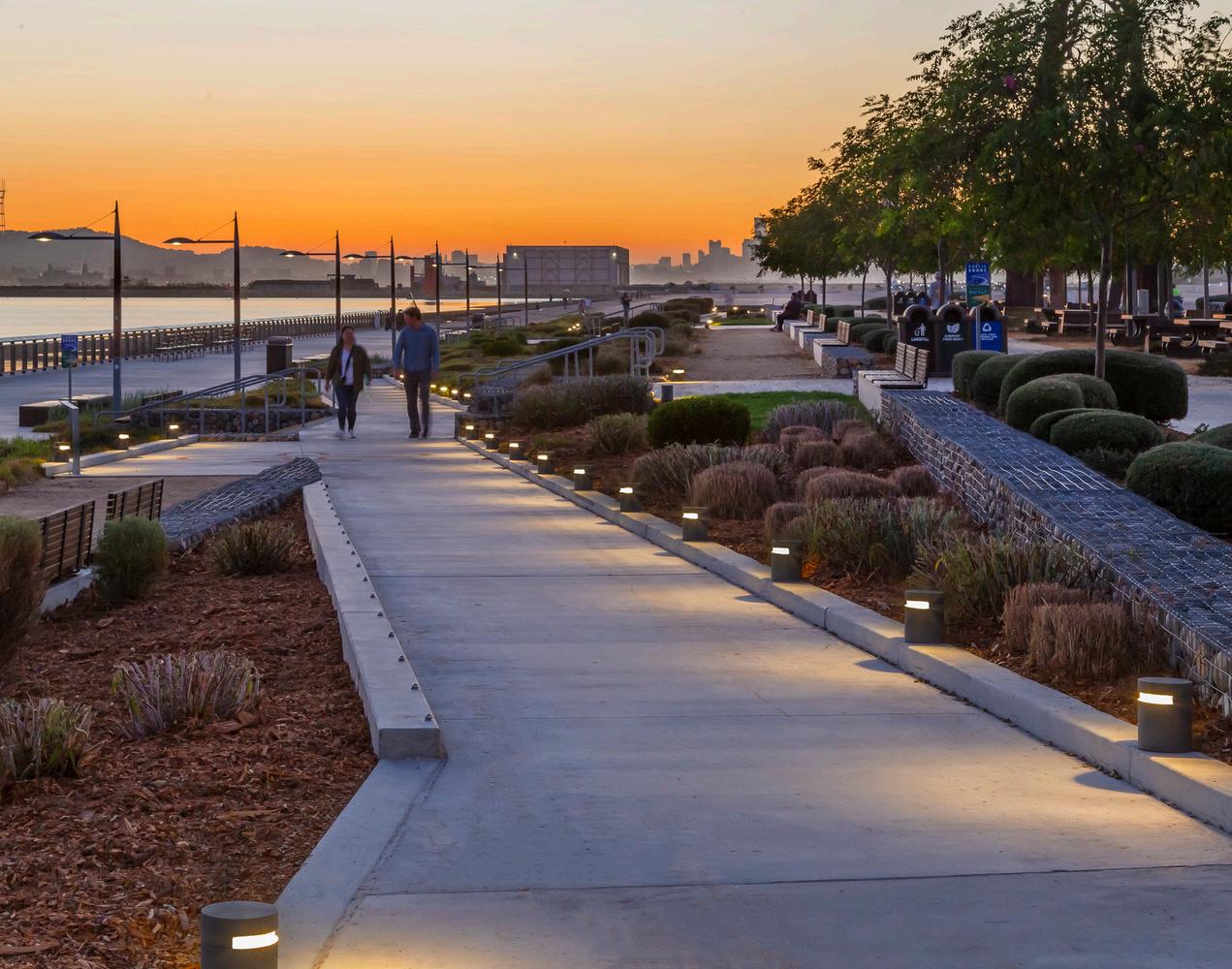
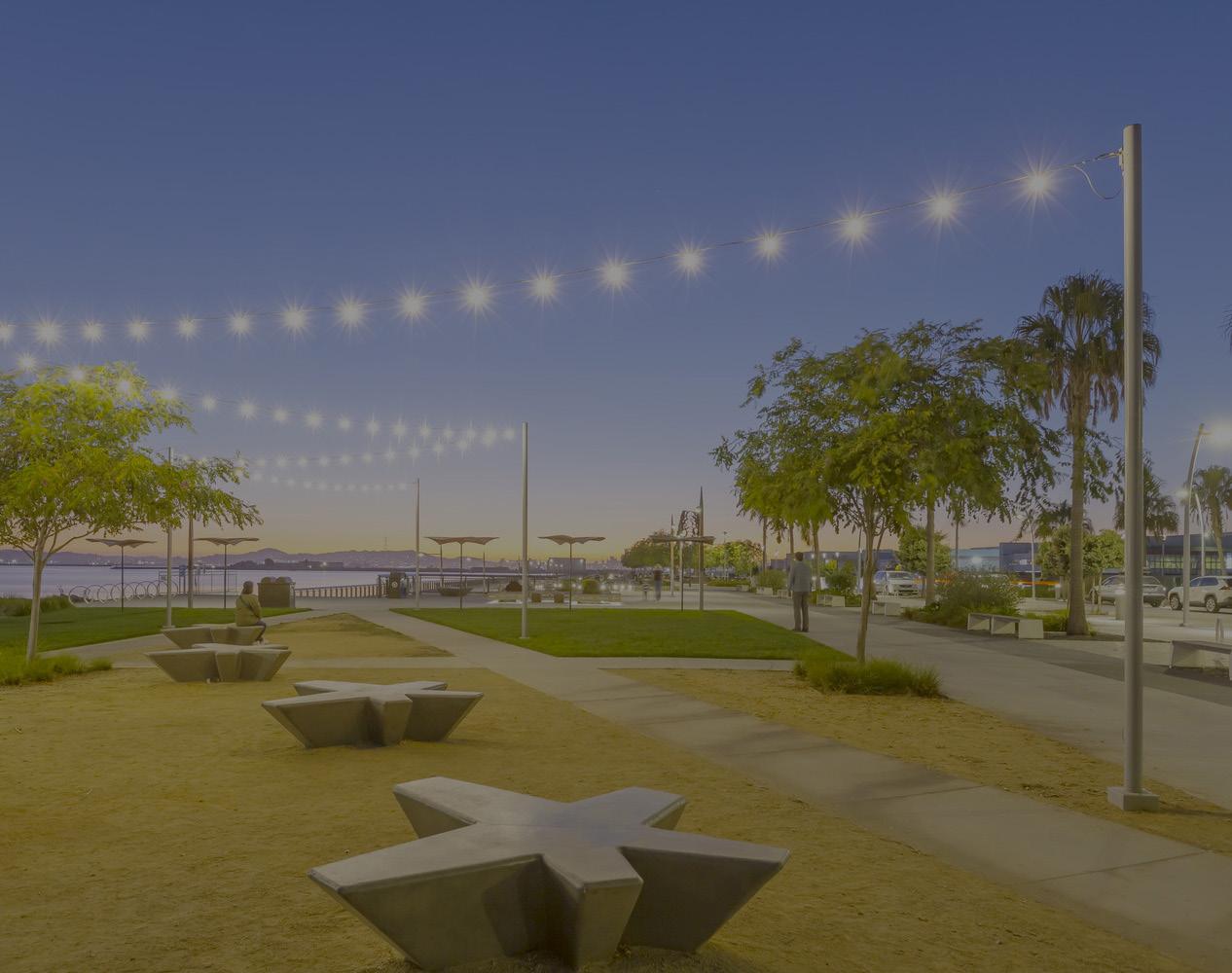
Design Team


Dubai Creek Harbour
Dubai, United Arab Emirates
Located on the banks of its historic namesake, Dubai Creek Harbour is an ambitious mixed-use development that sets a heightened standard of living in a city renowned for its opulence. Residents will find a taste of whatever they are looking for – serenity in nature, the verve of innovation and eclectic cultural offerings are all within immediate reach. The cohesive power of light binds these disparate influences together, creating a harmonious feel throughout the waterfront development.

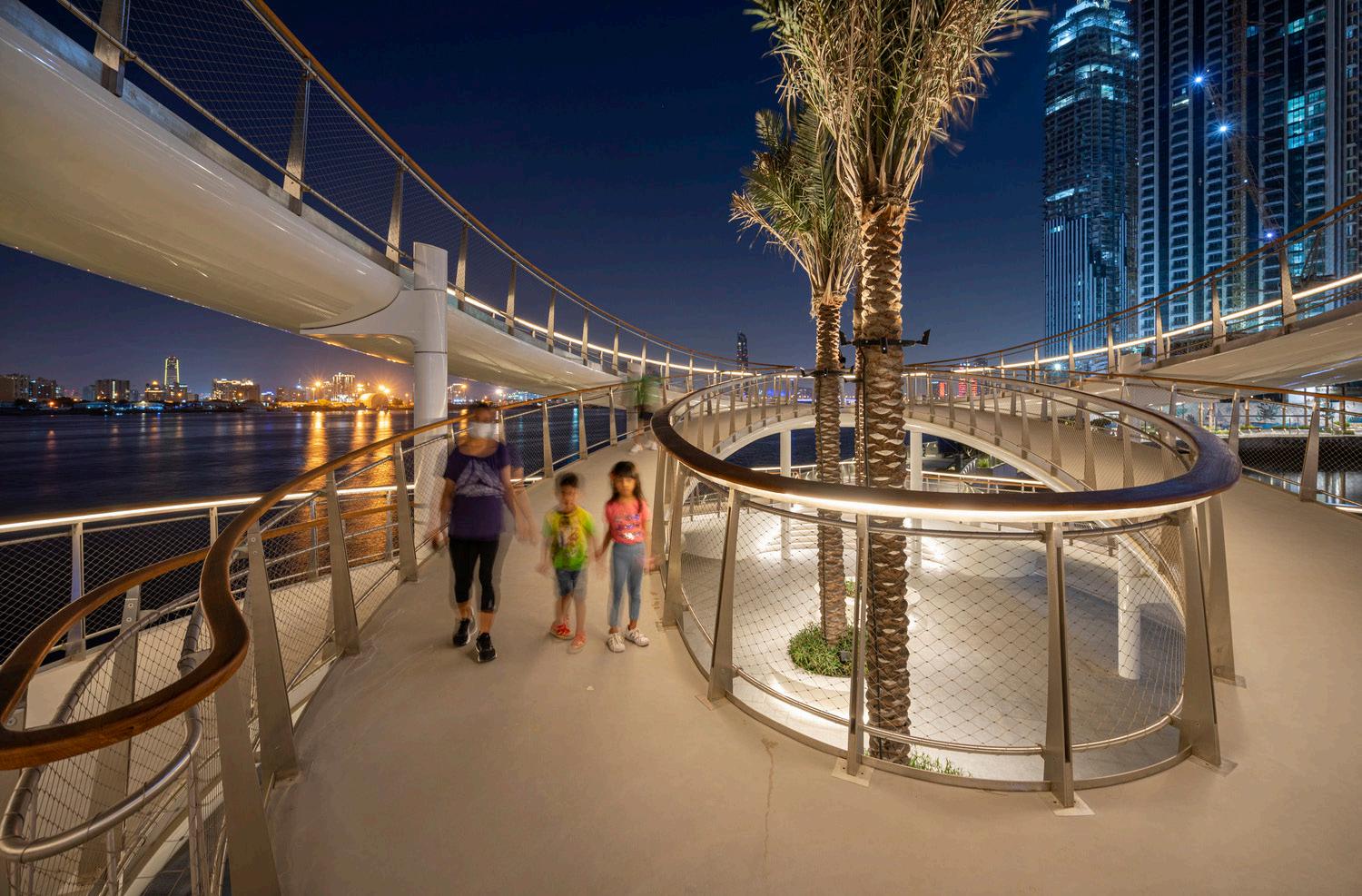
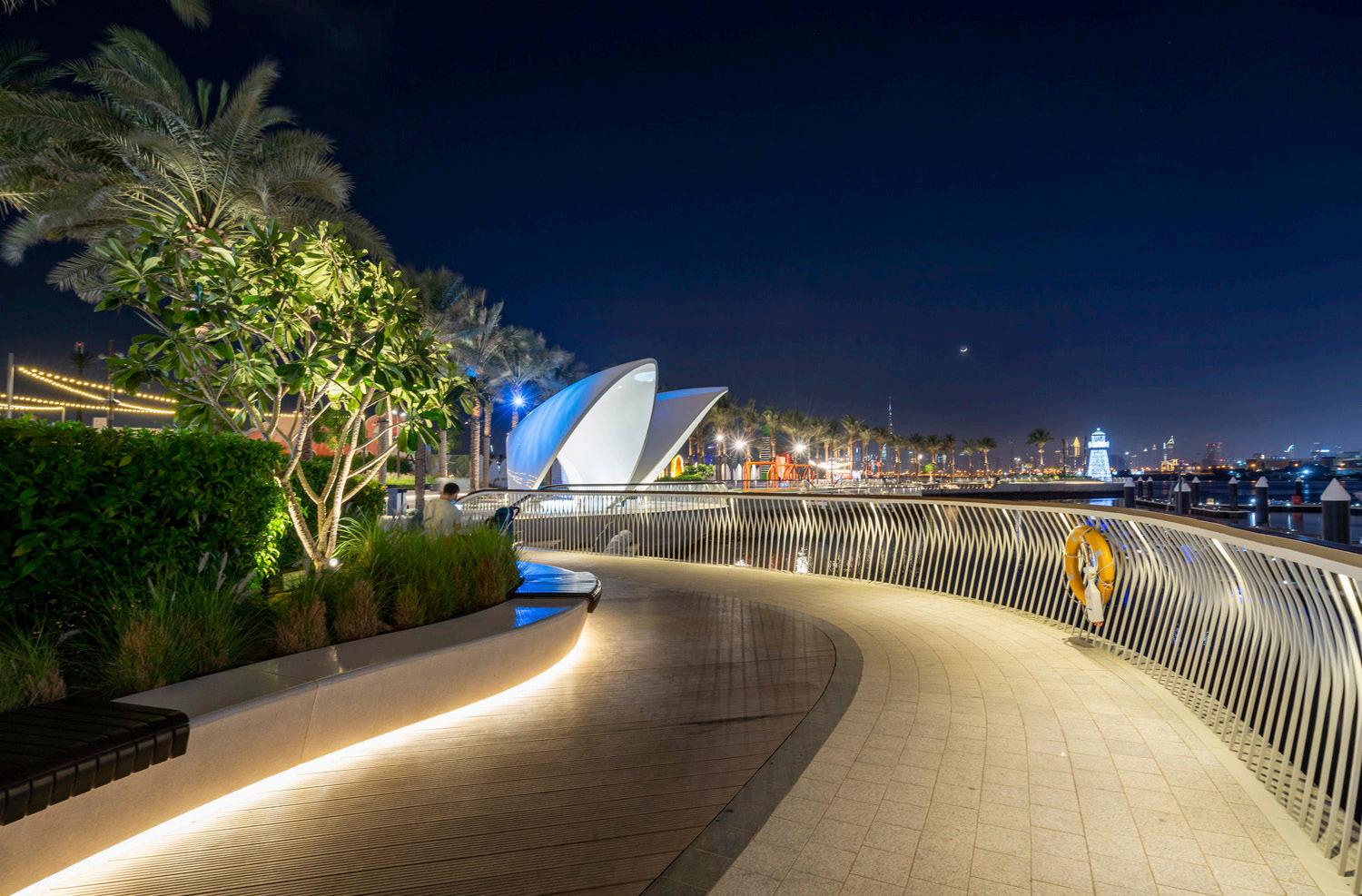
Bridge and boulevard lighting standards ensure a unified experience along public access areas and establish a distinct luminous signature.
Lighting of the “sikkas,” or park-like passageways that connect the boulevard and the marina, becomes more humanscale and intimate, with an emphasis on highlighting landscape elements. The journey is punctuated with an array of dynamic, monumental and suspended public art sculptures, each one strategically illuminated to enhance the viewing experience of the observer.
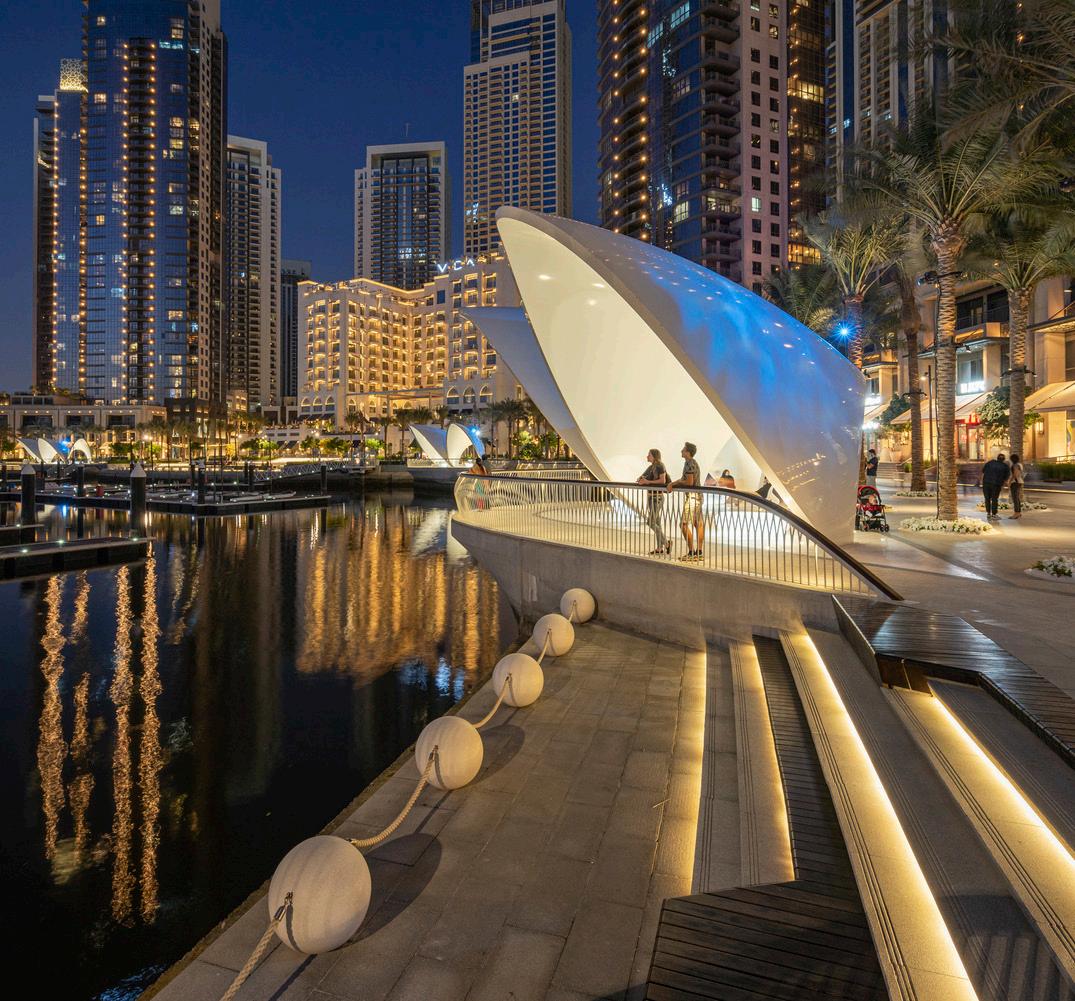
Design Team
Cliff Lowe Associates
!melk
Background
0.6 acres | 0.24 hectares
$20 M
Awards
Illuminating Engineering Society LUX Award for Outdoor Lighting
Completion Date March 2022
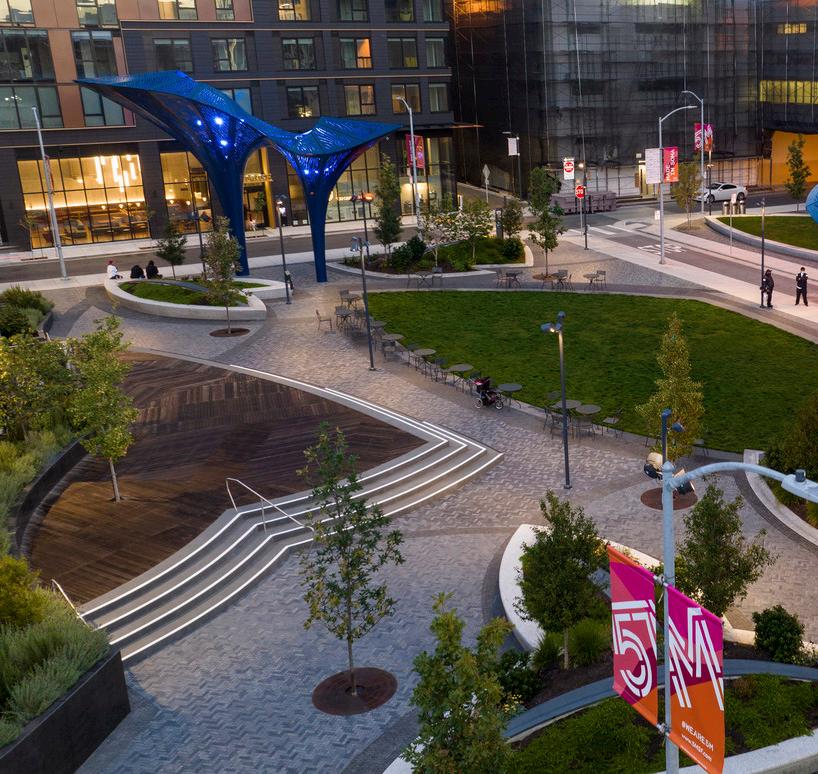
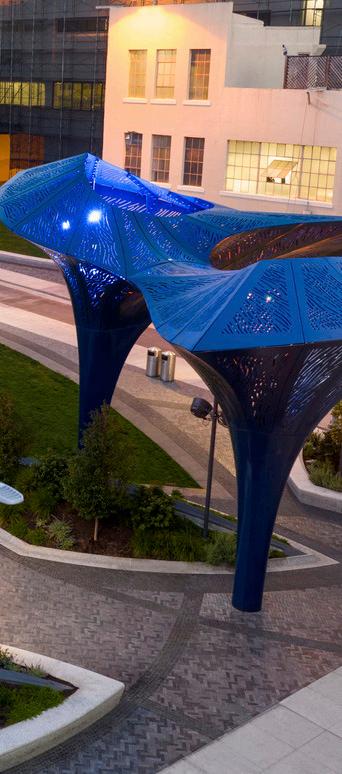
The Parks at 5M
San Francisco, California, United States
At the heart of a mixed-use development in San Francisco’s SoMa neighborhood, this urban park reclaims underutilized parking lots to create a vital green space for a community in need of safe, welcoming public amenities. The lighting strategy was driven by the dual goals of supporting vibrant placemaking and enhancing public safety in an area with ongoing concerns.
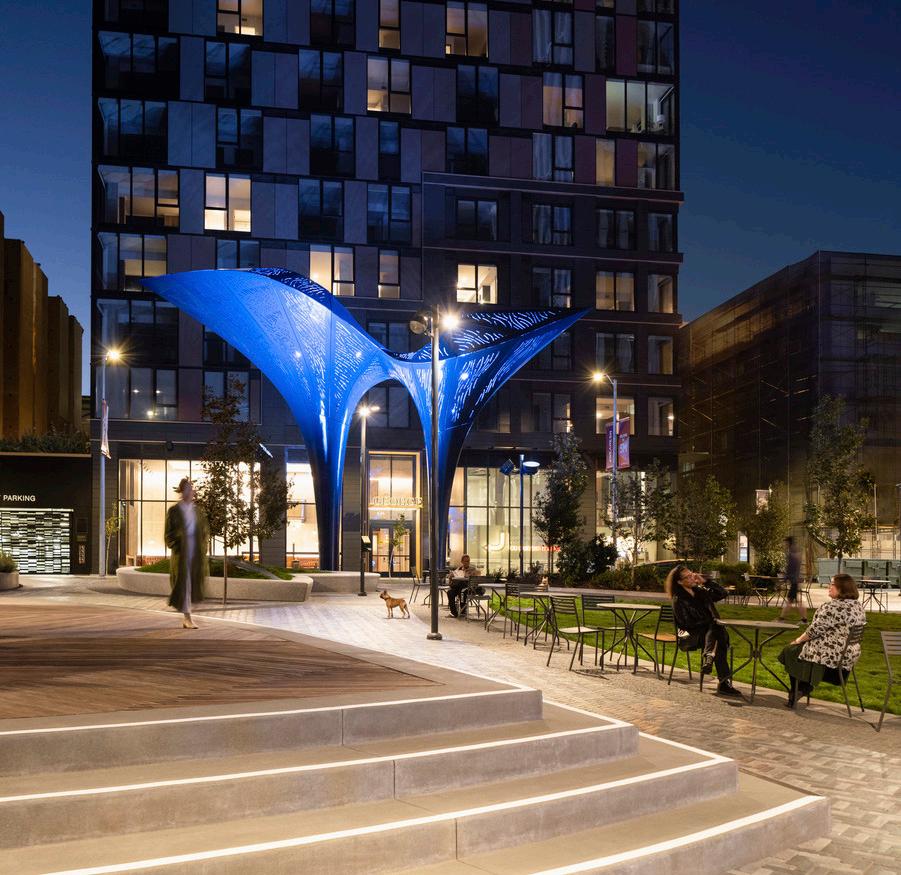
Lighting is discreetly integrated into pathways, furnishings, and plantings, maintaining a strong illumination hierarchy while minimizing impact on the landscape.
Bold architectural and landscape forms are elevated through lighting that reinforces the park’s unique identity, supports nighttime activation, and deters vandalism through strategic illumination.
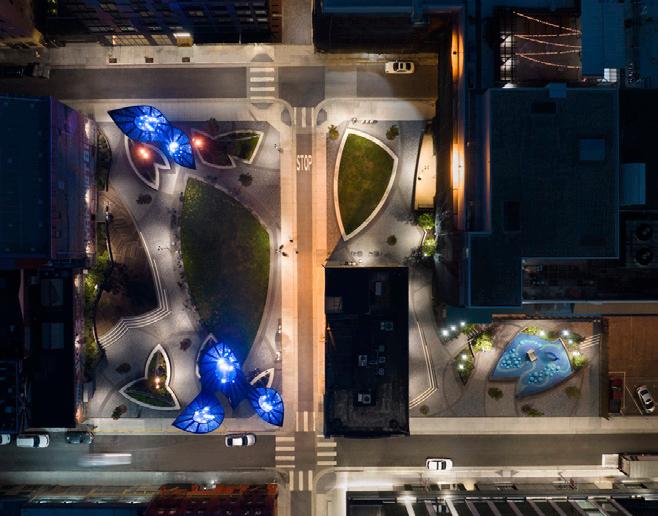
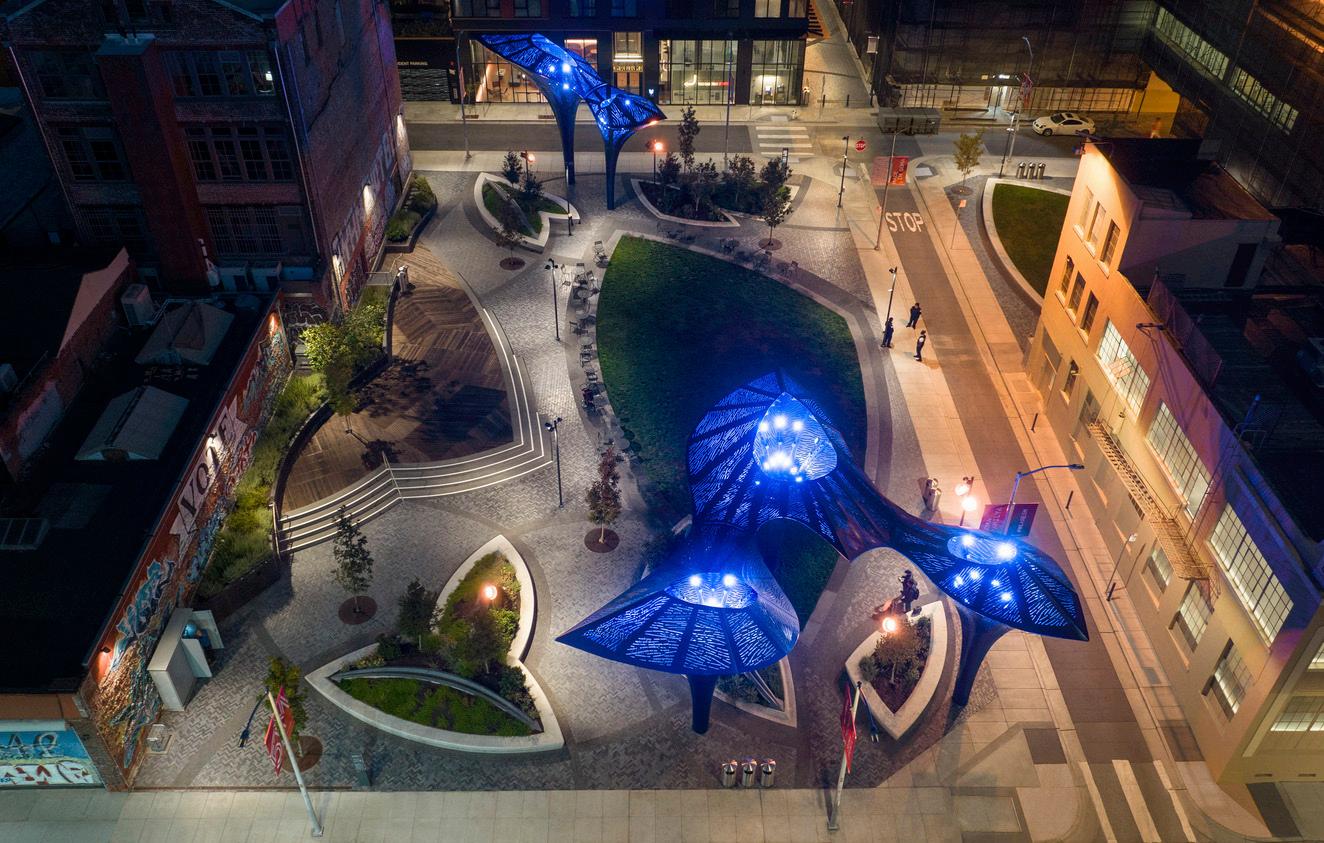

The park’s iconic wind baffle structures are central to its identity, with selective washes of internal and external light sculpting their curving forms.
Design Team
James Corner Field Operations
Background
1 acre | 0.4 hectares
$6 M
Awards
Architizer A+ Award, Popular Choice Winner, Public Parks & Green Spaces
Illuminating Engineering Society Award of Merit
Completion Date
March 2021
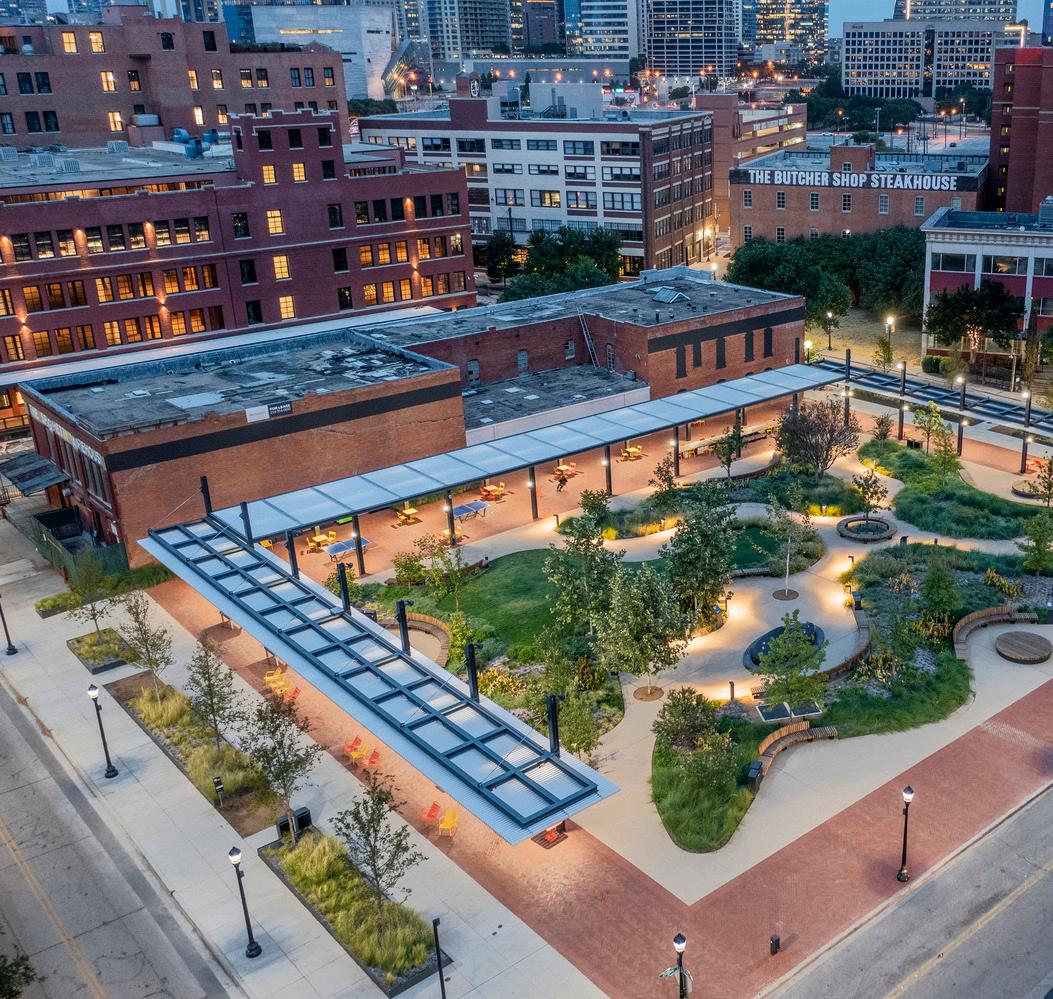
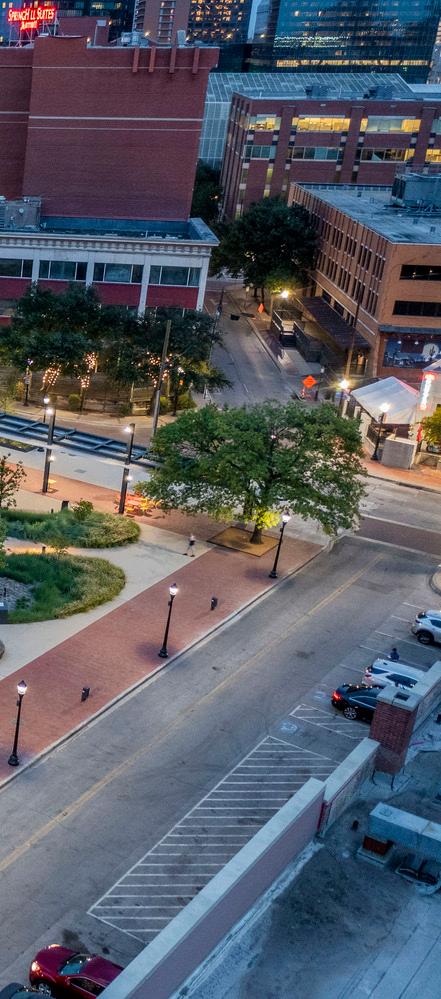
West End Square
Dallas, Texas, United States
In the heart of Dallas’ rebranded Innovation District, West End Square redefines the civic park as a high-performance, communityfocused smart space. Conceived as a testbed for urban technology, the park blends leisure and connectivity with a bold vision for public life in a digital age. The lighting design was central to this ambition — prioritizing safety, wellness, and energy performance while creating a welcoming and adaptable nighttime environment.
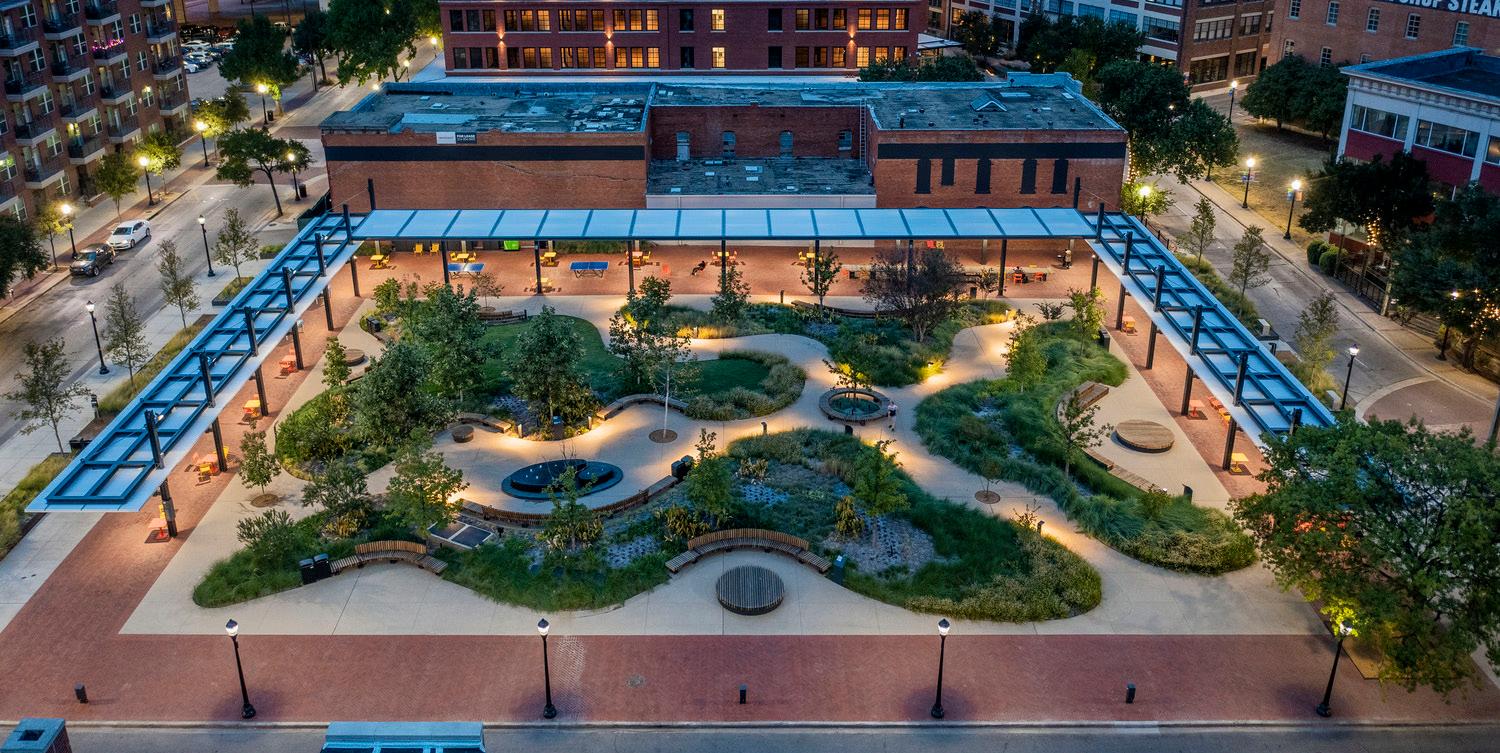
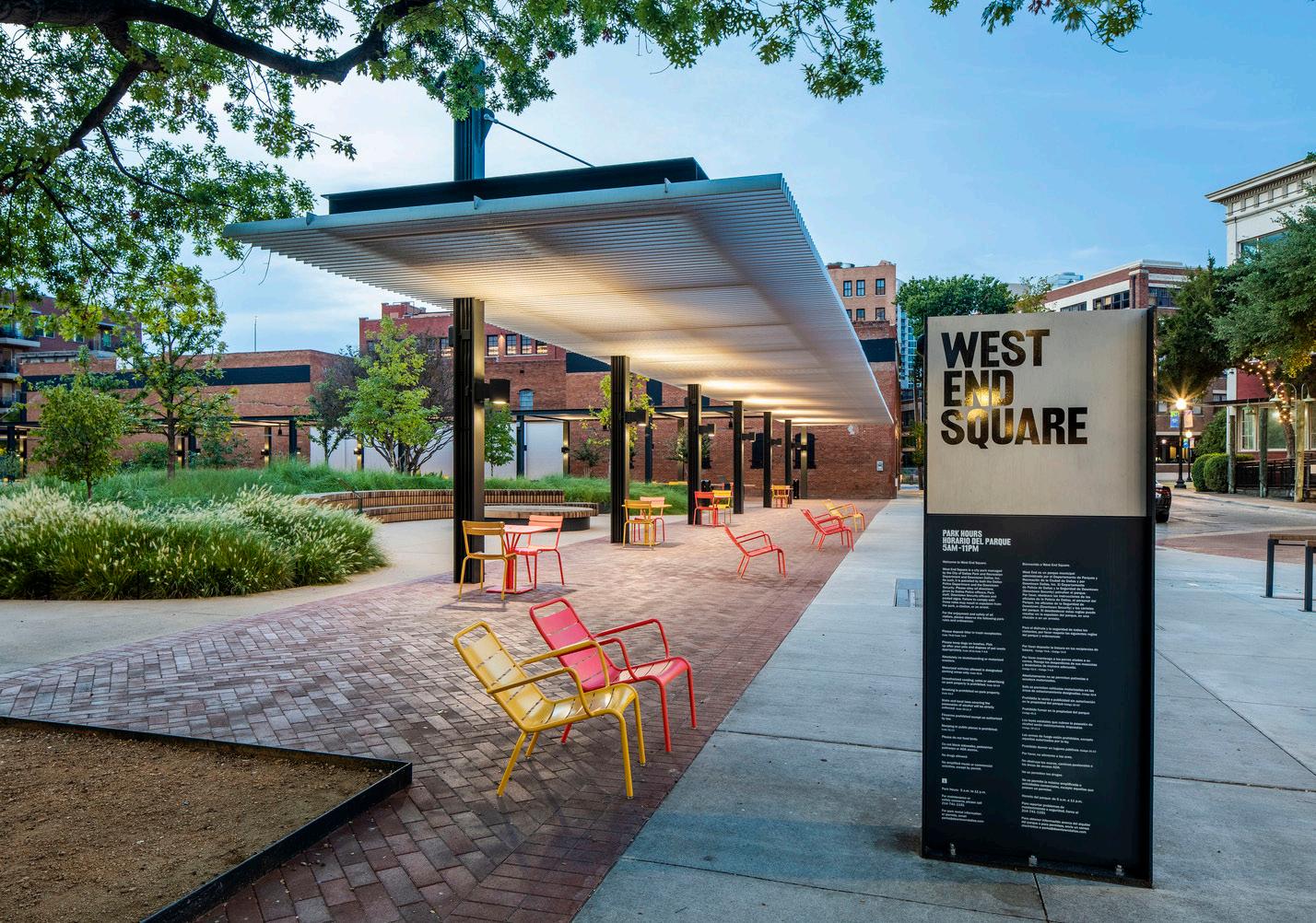
Layers of light are closely integrated with architectural and landscape features, varying in intensity, color temperature, and coverage to support both social gathering and quiet reflection. Motion sensors activate lighting levels in real time, reducing energy use while ensuring user safety. The trellis columns discreetly house direct/indirect sconces and support IoT infrastructure, coordinated in BIM to preserve a clean aesthetic. West End Square operates 46% below the current energy code and achieves a 64% reduction in connected load, setting a new precedent for lighting in the public realm.
To meet sustainability goals and mitigate light trespass, a wireless adaptive dimming system was implemented across all luminaires, including those integrated within the park’s iconic floating trellis.
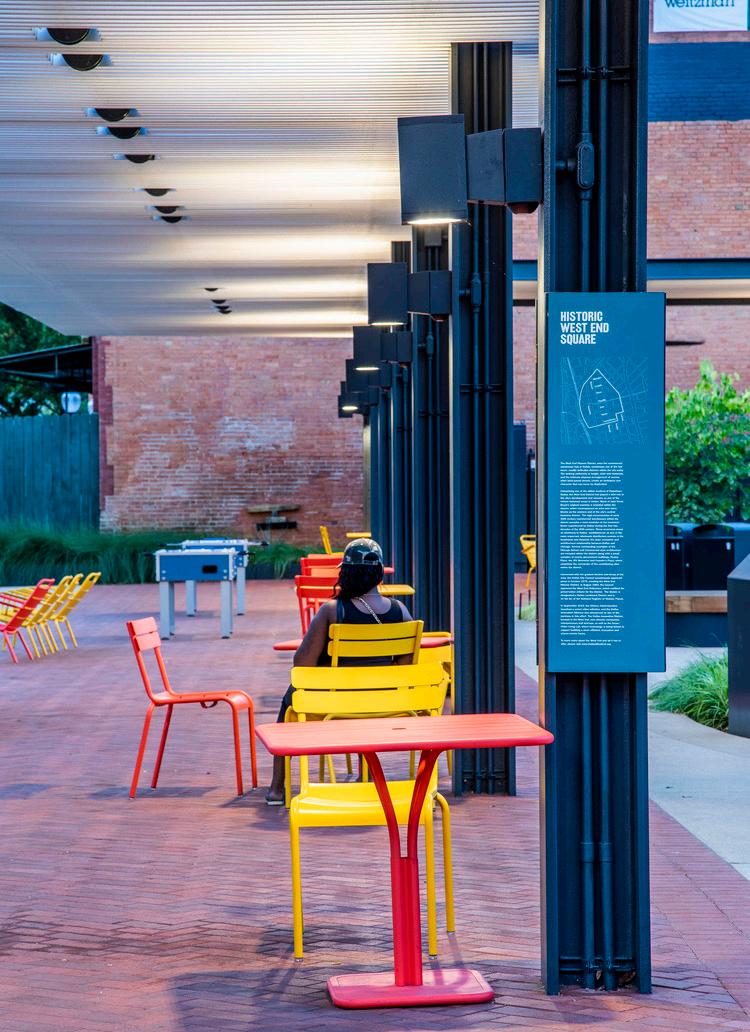
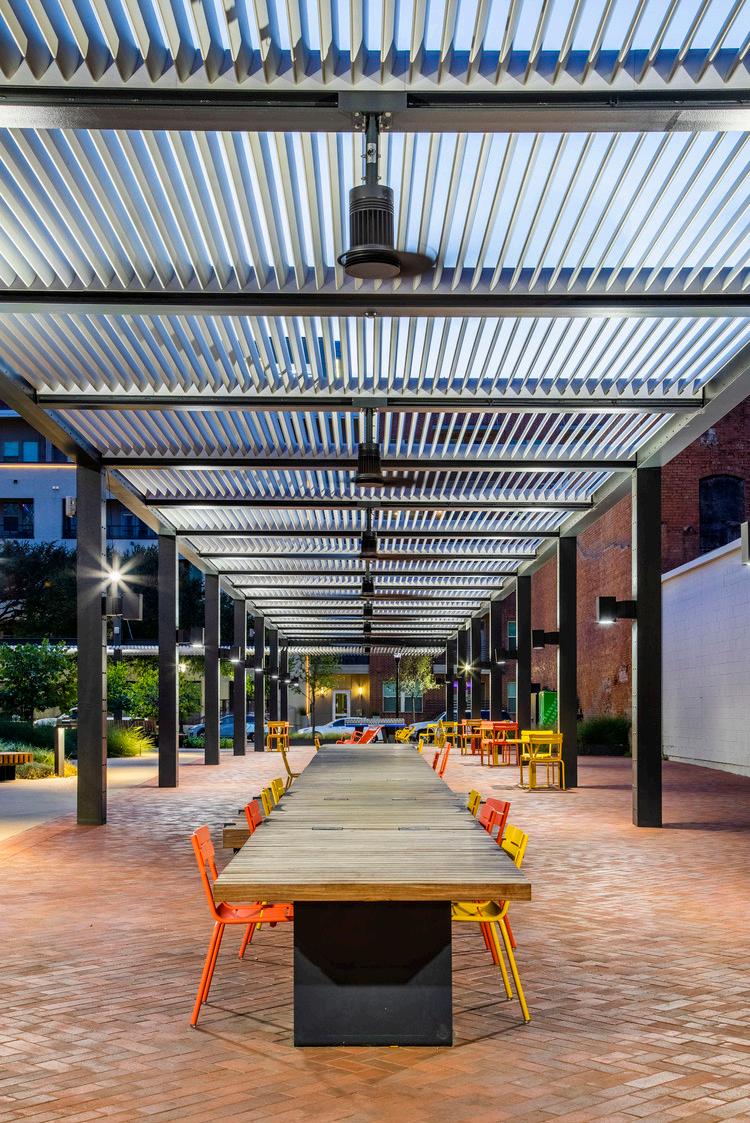
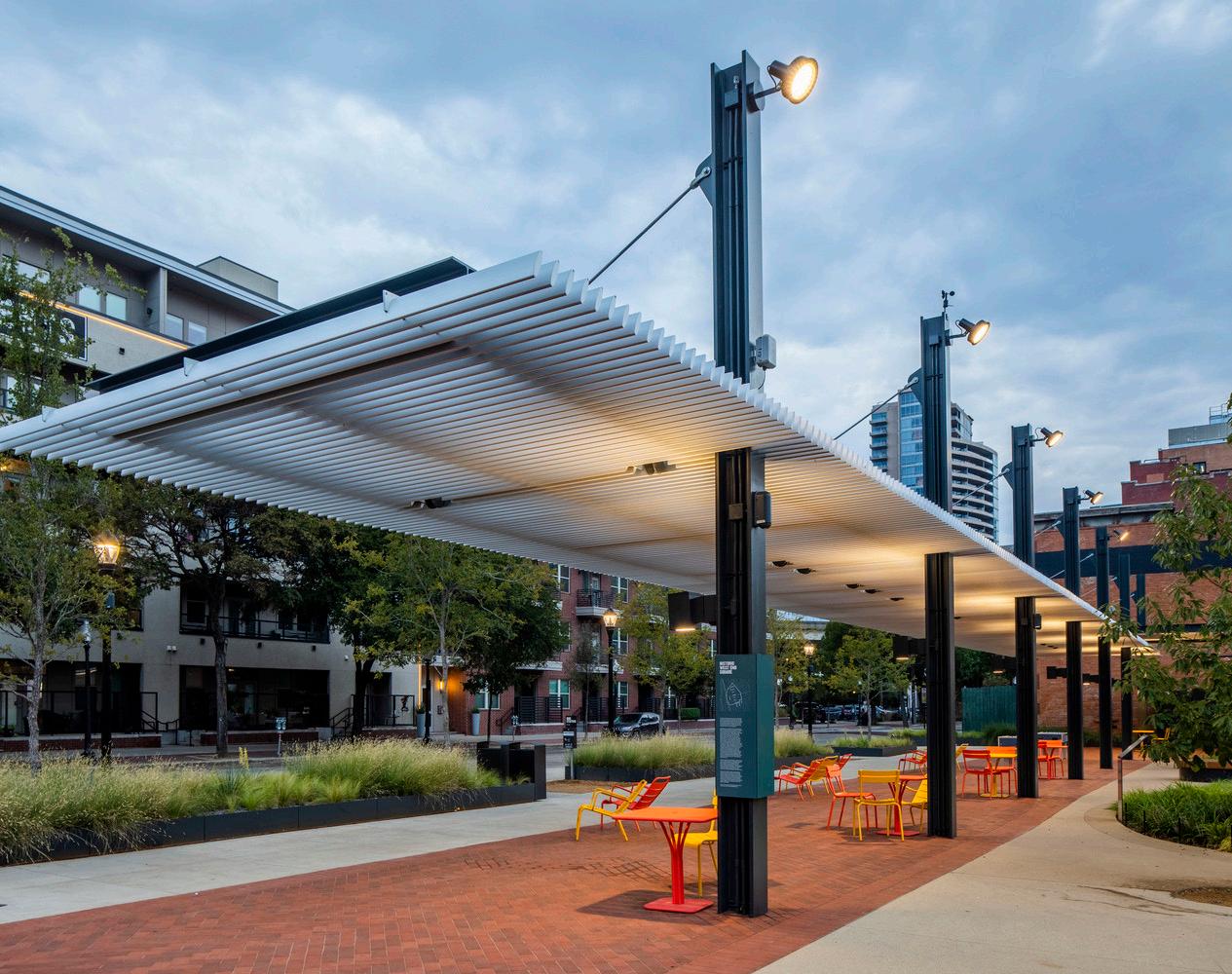
Design Team
PWP Landscape Architecture Background 5.4 acres | 2.1 hectares $2.26 B
LEED Gold Certified
Completion Date January 2018
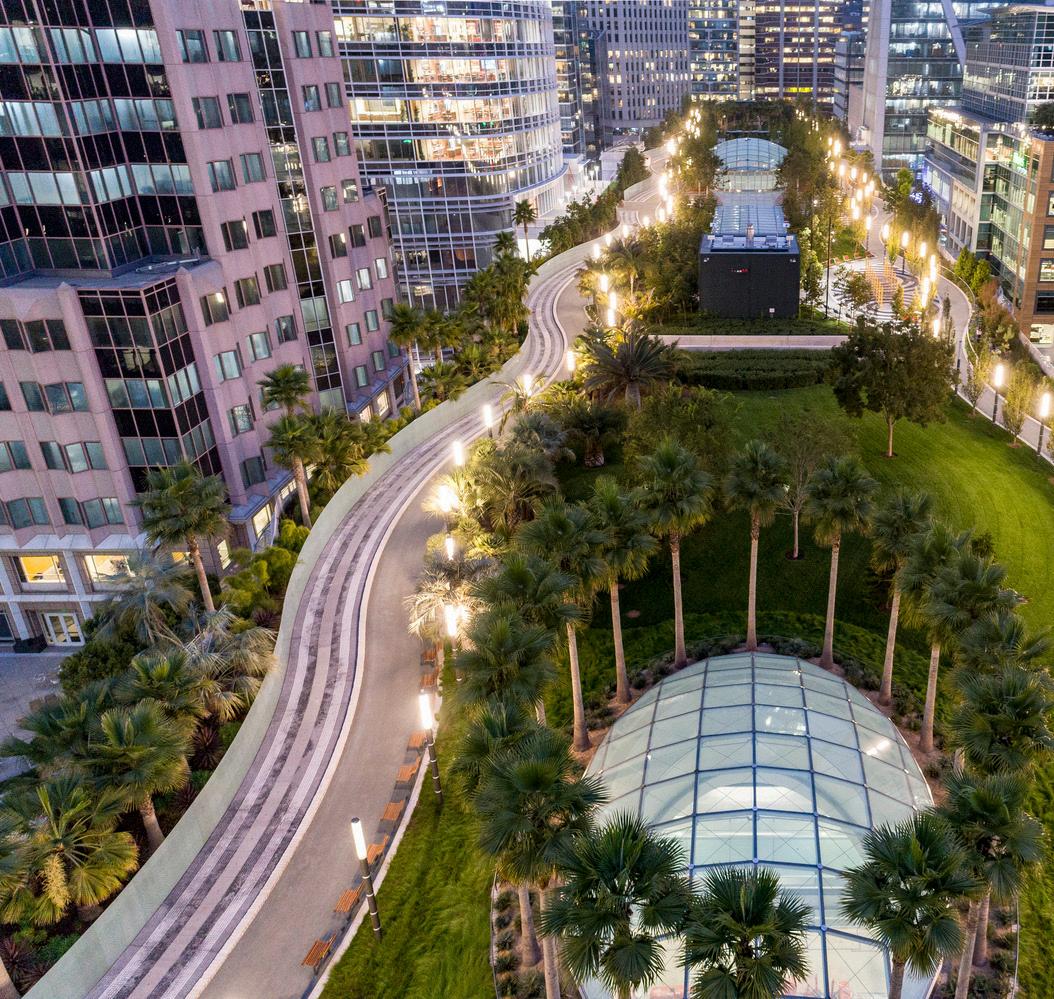
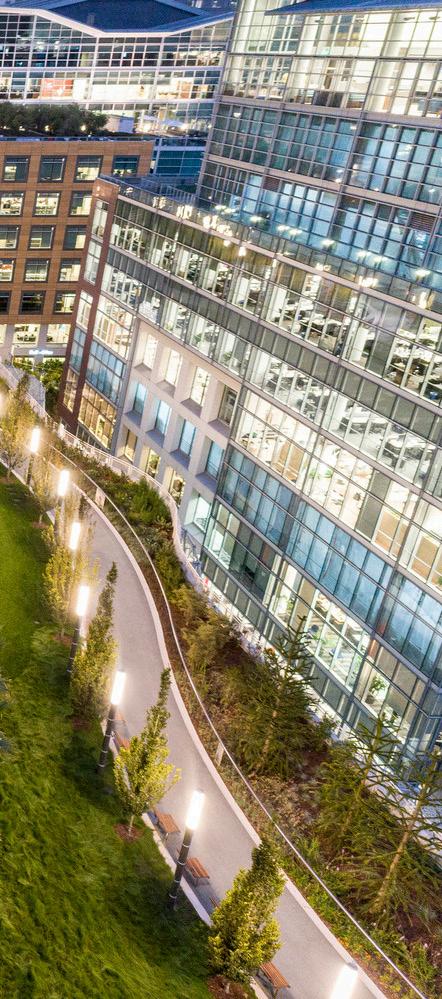
Salesforce Park
San Francisco, California, United States
Located atop the Salesforce Transit Center, Salesforce Park transforms 5.4 acres of rooftop into a dynamic, elevated public space that serves as the heart of San Francisco’s Transbay District. The park, which was designed as a civic anchor for the area, features a half-mile walking trail, playgrounds, retail zones, and diverse gathering spaces. The lighting strategy was critical to creating a welcoming, safe nighttime environment that ensured the park would remain accessible, intuitive, and enjoyable after dark.
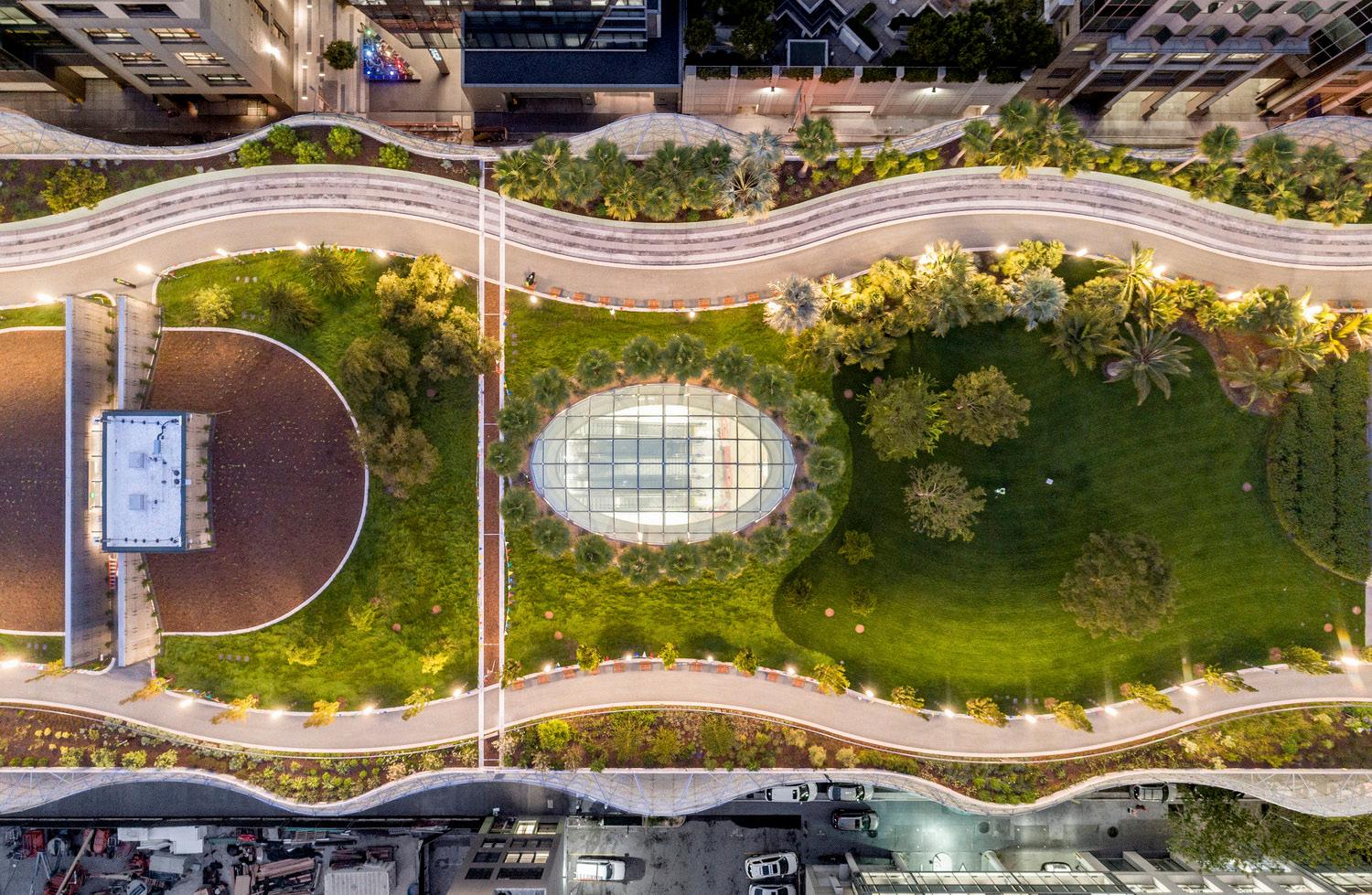
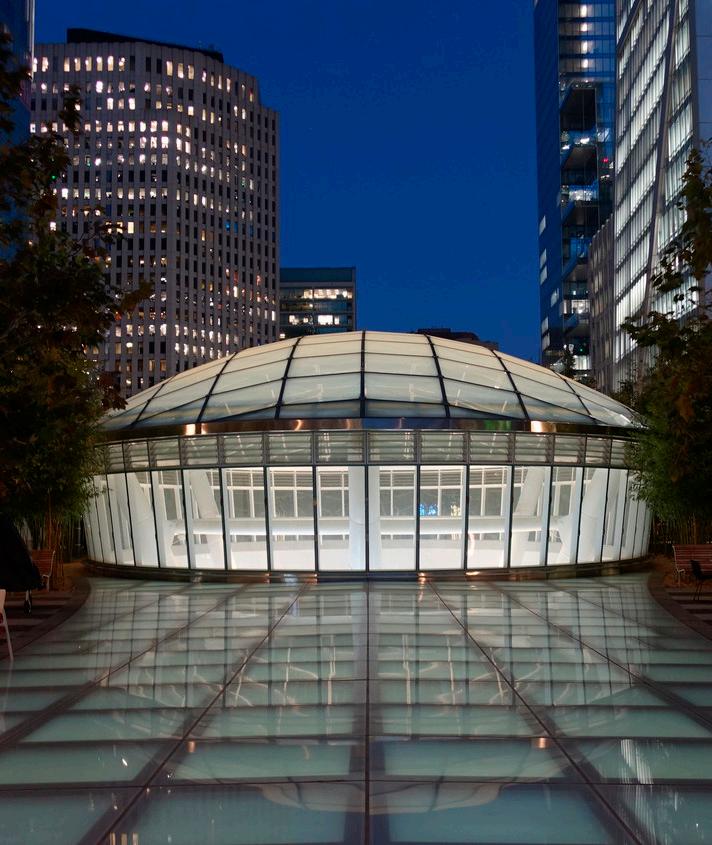
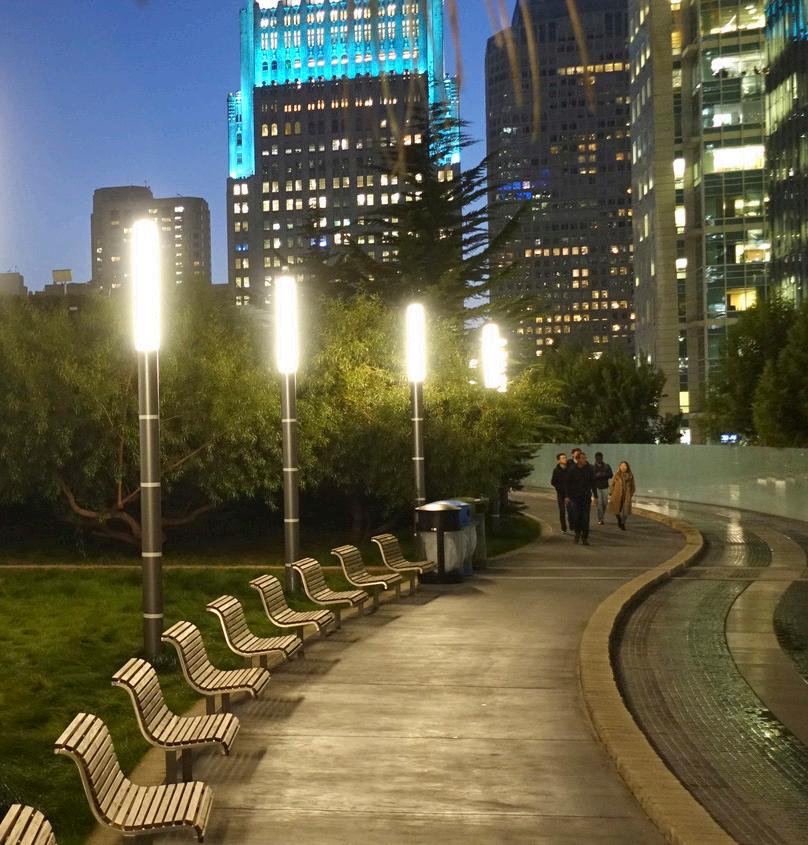
Light columns march along the park’s pathways, emphasizing their curvilinear nature.
Light columns with frosted acrylic lenses softly illuminate the landscape, establishing a warm, secure ambiance while preserving the park’s open, airy feel.
Through careful coordination, a multitude of other building systems are integrated with the columns including speakers, wi-fi antennas, cameras, and fire alarm strobes. The lighting design team paid particular attention to illuminance levels, contrast ratios, and glare control strategies ensure visual comfort and support wayfinding throughout. Streamlined luminaire selection and energy-efficient controls ensure this long-awaited community amenity is both inviting and sustainable for generations to come.
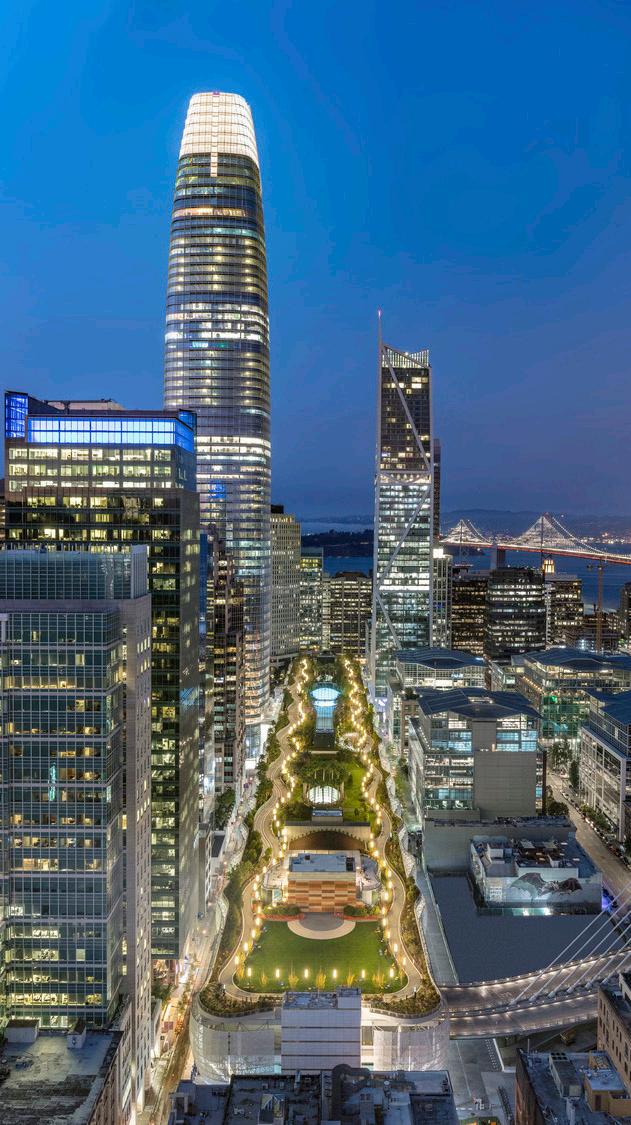
Design Team
Savino Miller Design Studio
acres | 12.9 hectares
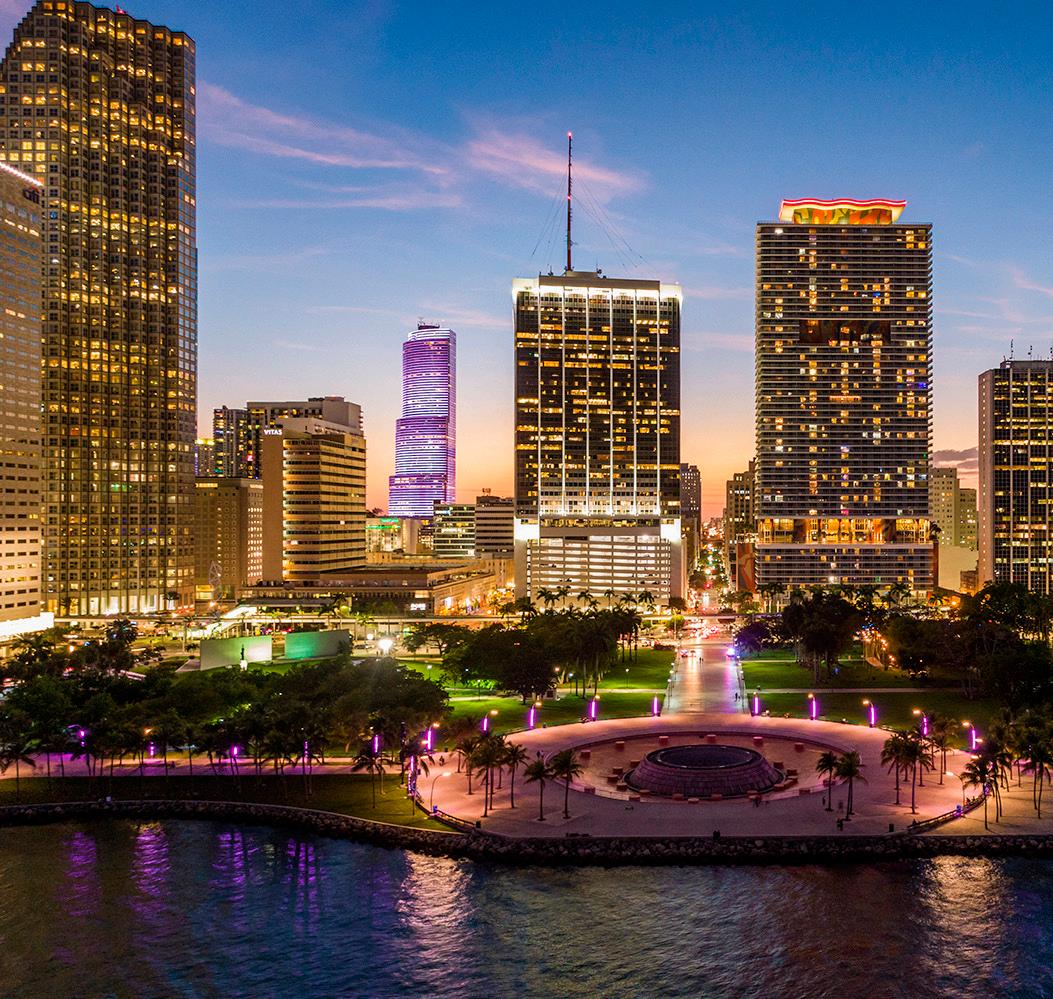
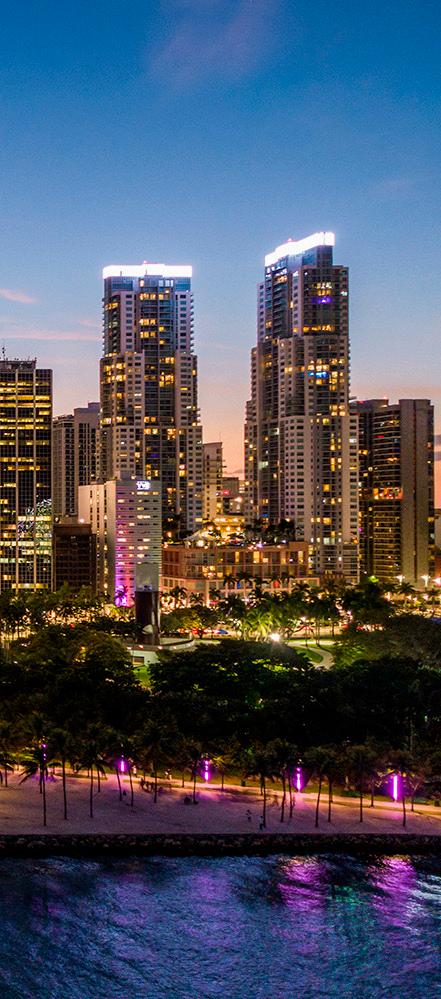
Miami Baywalk & Riverwalk Master Plan
Miami, Florida, United States
Stretching four and a half miles through the heart of downtown, the Miami Baywalk & Riverwalk Masterplan reimagines the city’s waterfront as a continuous, vibrant public realm. With the successful implementation of Phase One, the project delivers more than a pedestrian corridor—it creates a dynamic identity for a global city. The lighting strategy was central to this transformation, activating the promenade with color-changing illumination that fosters placemaking, supports public safety, and strengthens visual connectivity along the water’s edge.
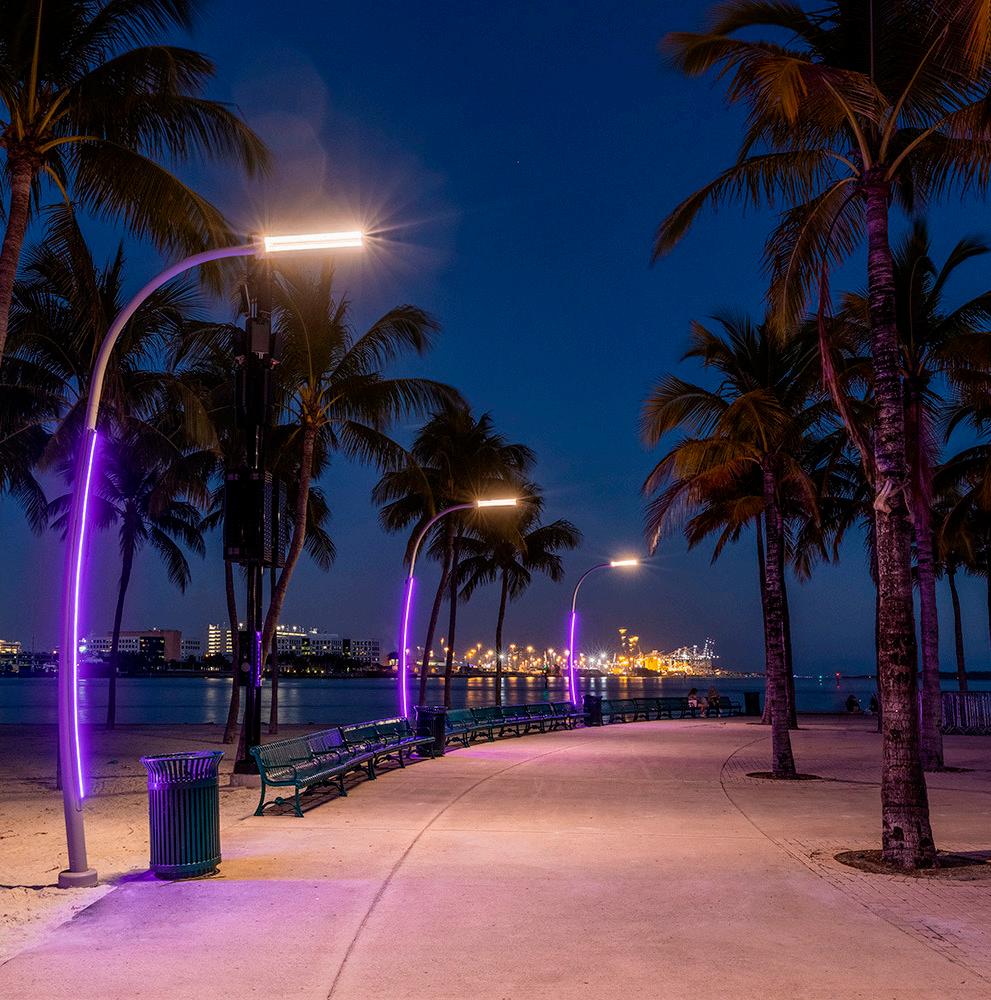
The Baywalk’s programmable lighting system responds to civic pride and celebration, turning the waterfront into a canvas for community engagement.
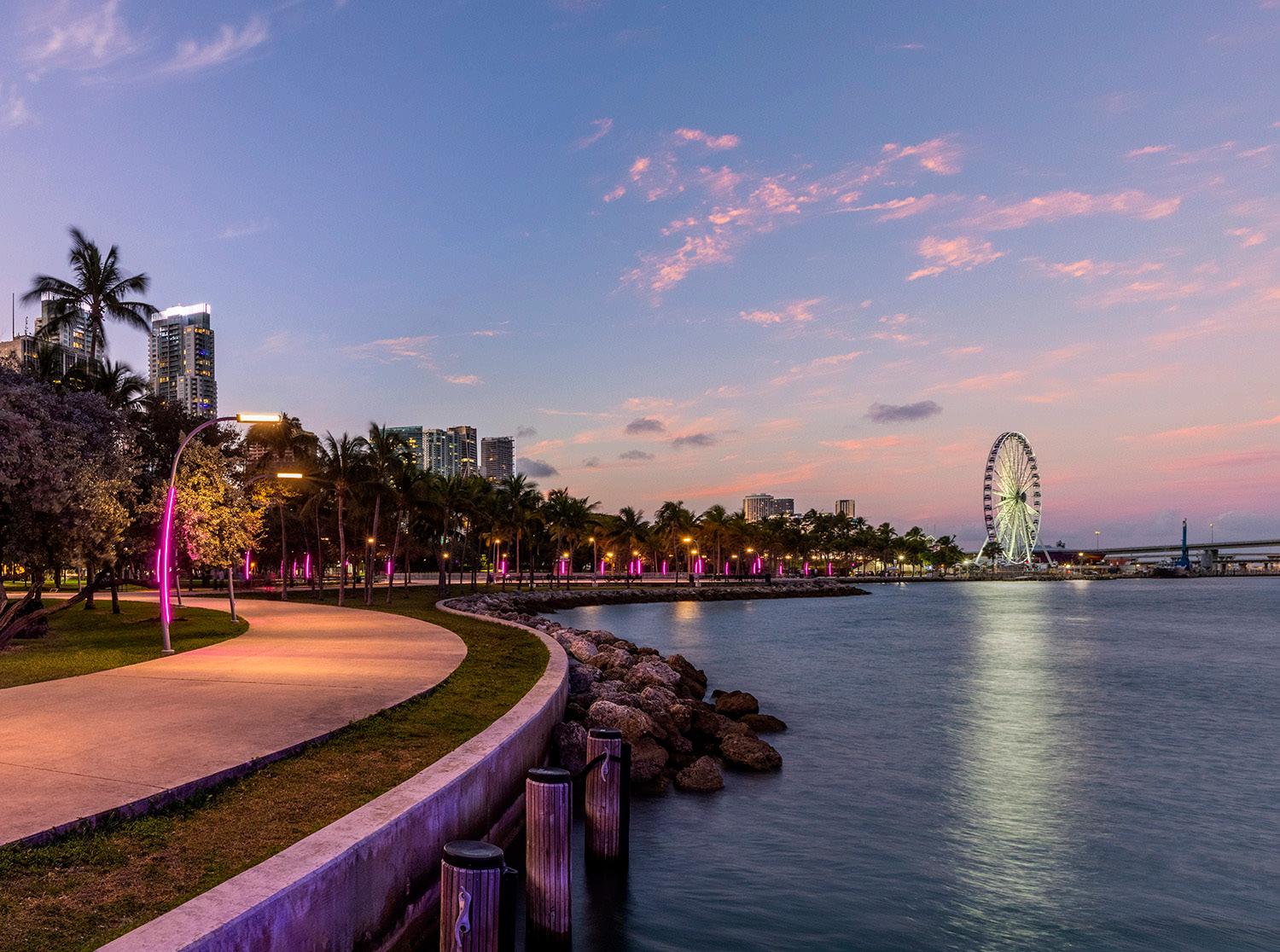
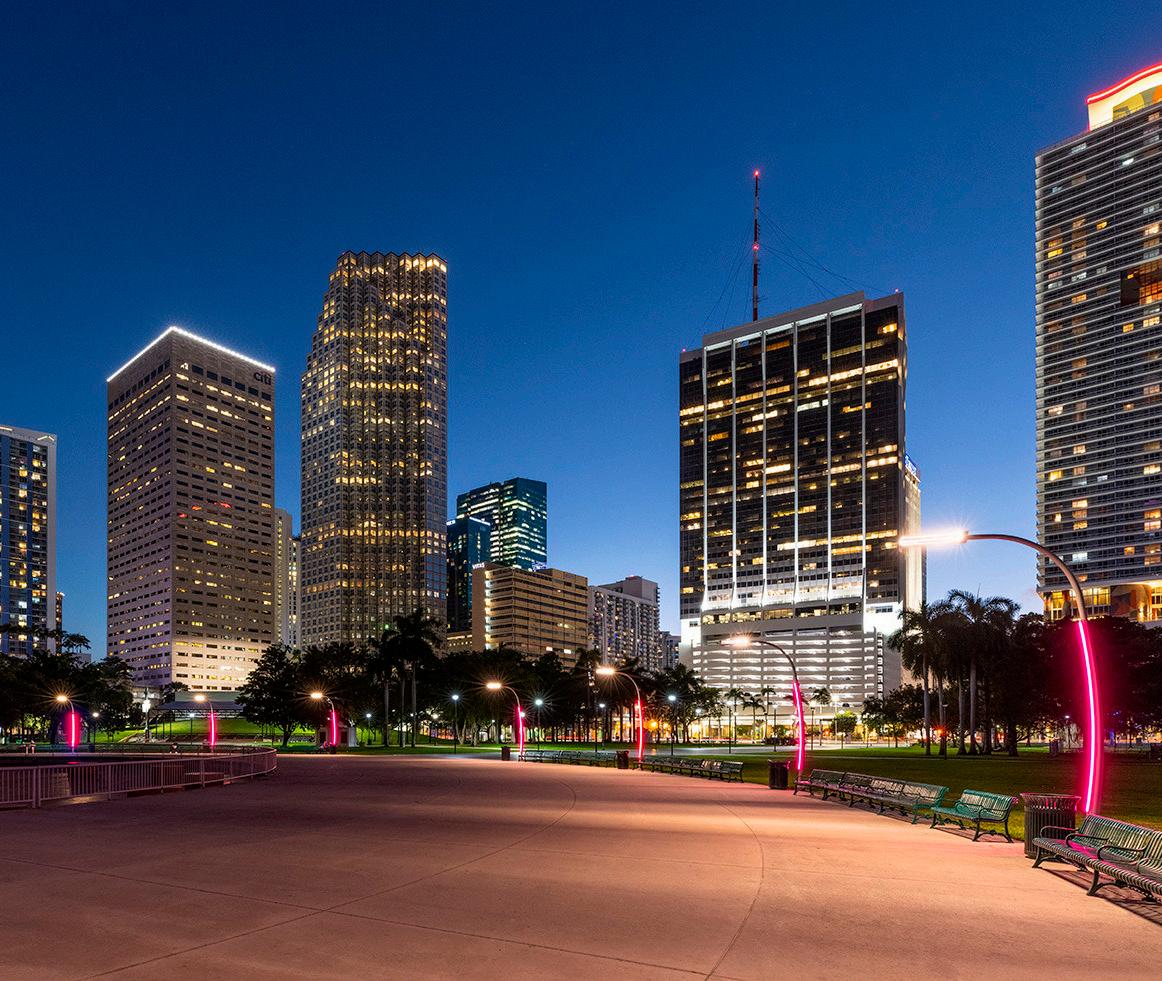
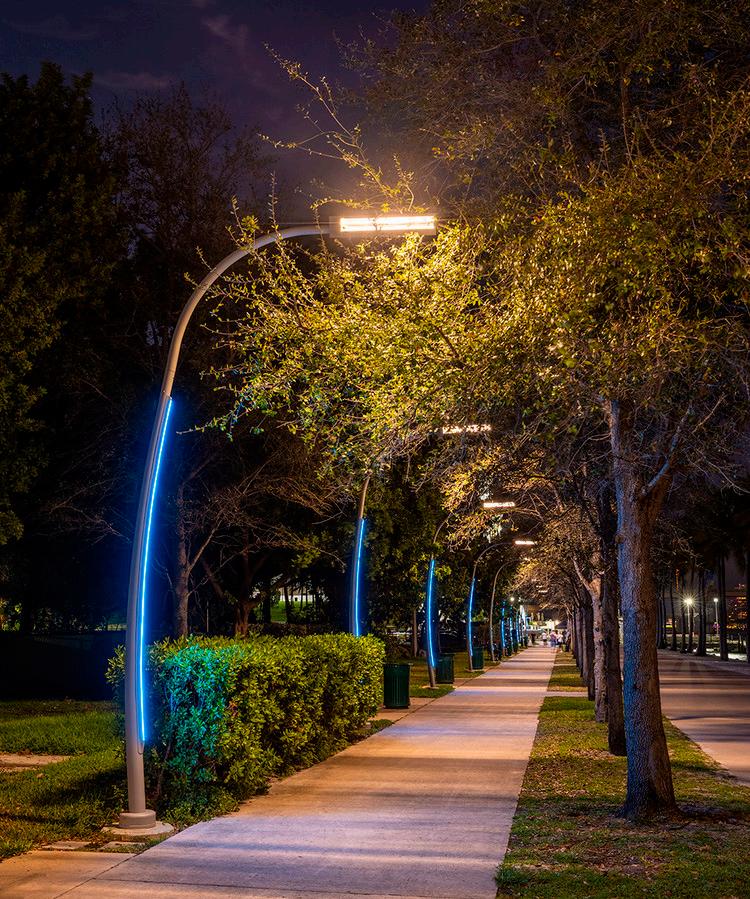
Design Team SWA Group
Completion Date April 2015
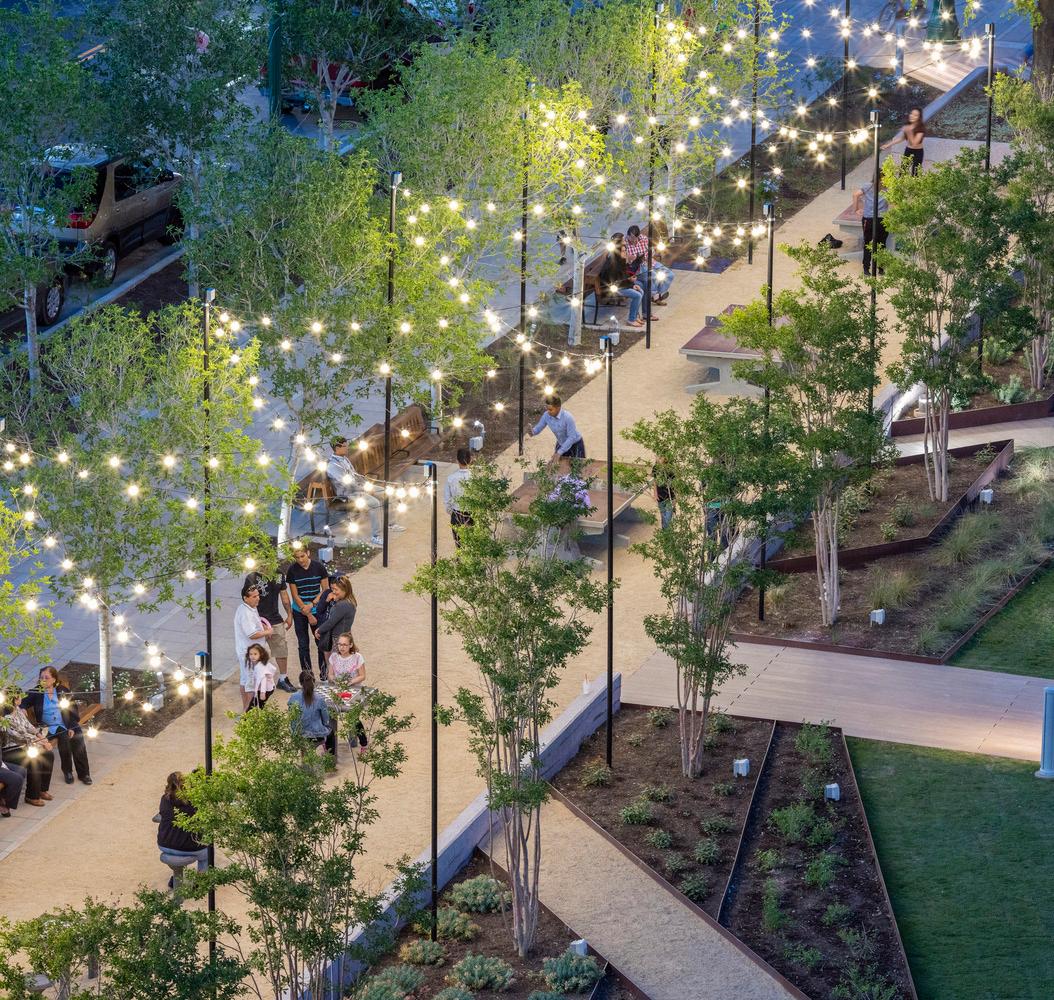
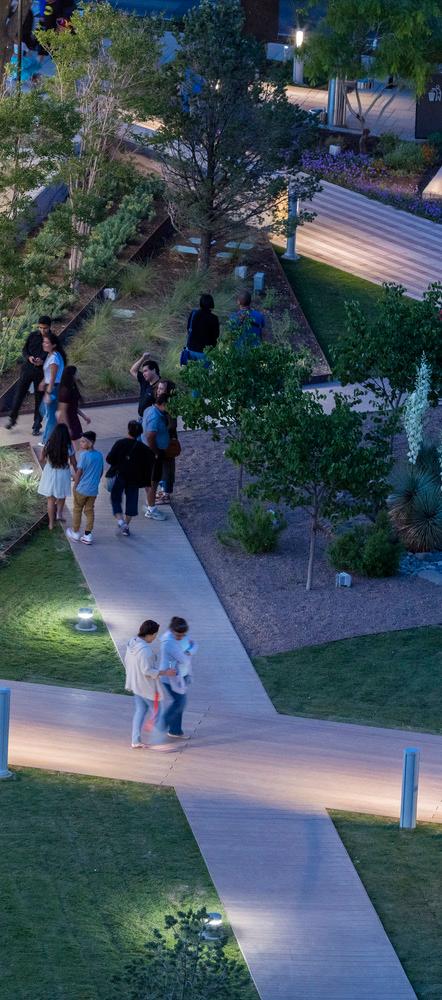
San Jacinto Plaza Renovation
El Paso, Texas, United States
The historic San Jacinto Plaza in downtown El Paso has long been a cherished civic landmark, drawing generations of visitors since the late 1800s. With its deep roots in local identity — including the iconic alligator pond and Luis Jimenez’s beloved Los Lagartos sculpture — the plaza’s renovation aimed to preserve its history while transforming it into a vibrant, modern public space. Lighting was central to this evolution, reinforcing the landscape’s programmatic vision and enhancing wayfinding, safety, and nighttime activation.
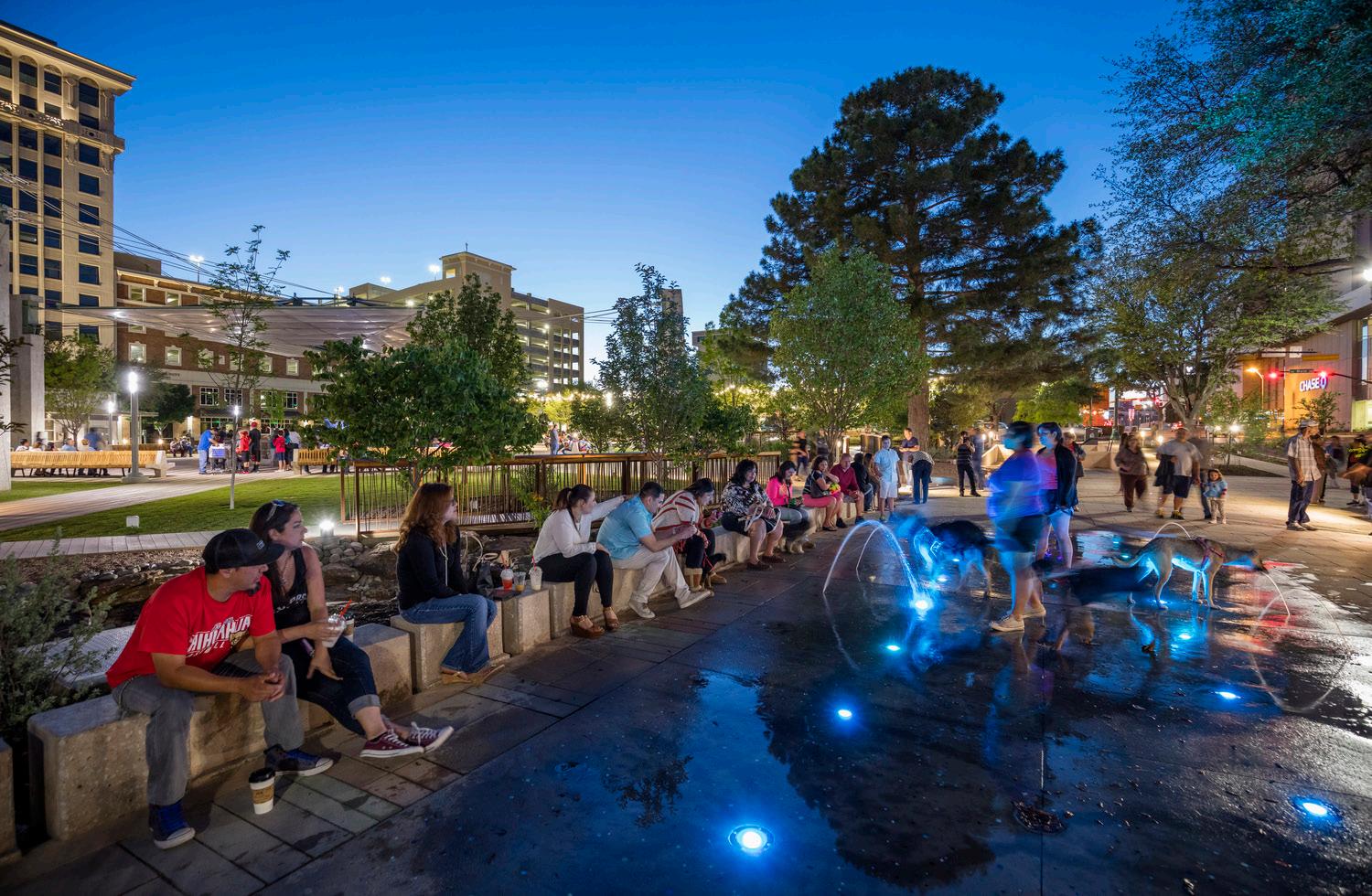

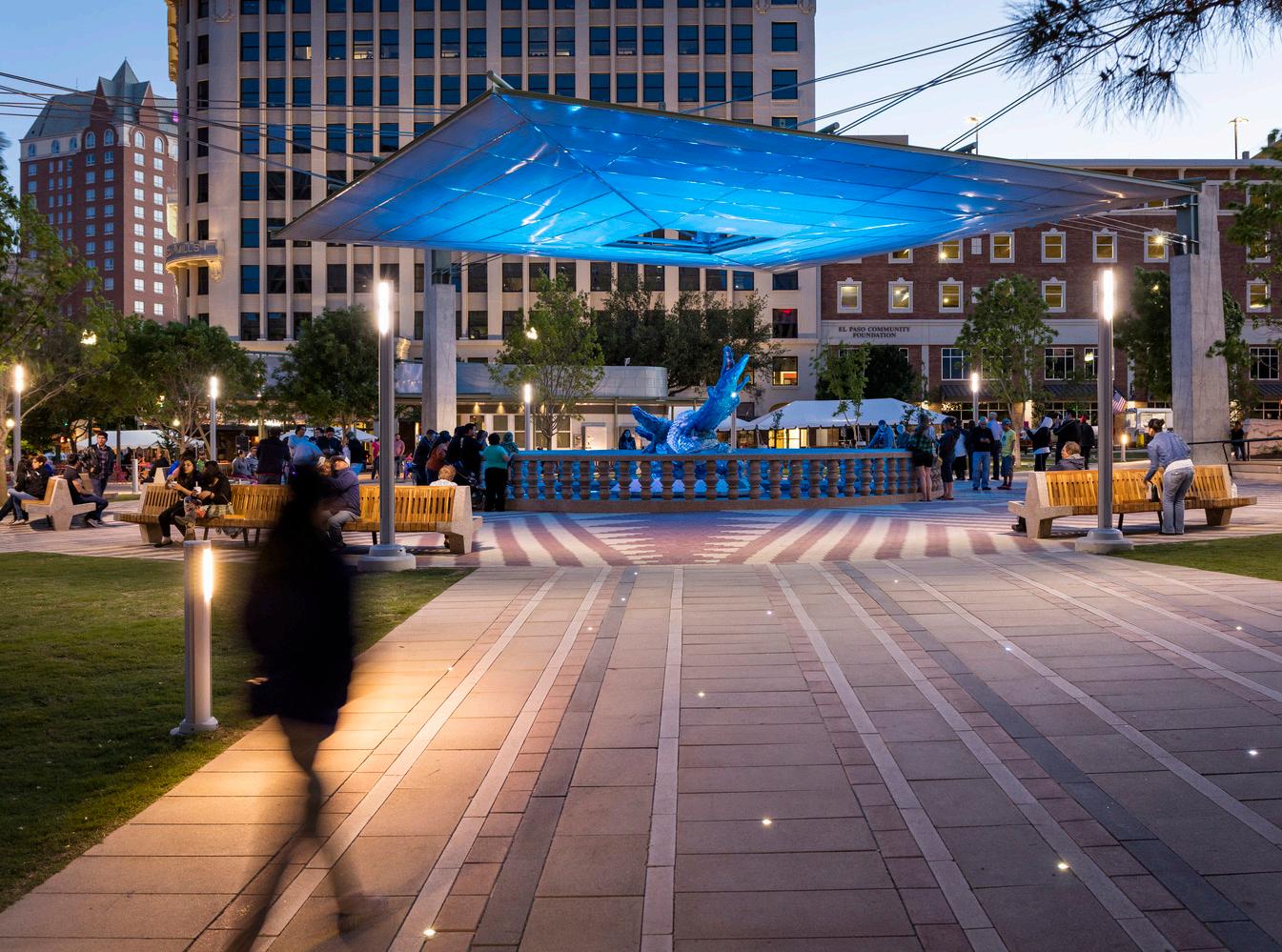
Restored historic lanterns weave the park into the urban fabric while festoon lighting signals festivity and creates a welcoming perimeter.
Pathways, bridges, and activity zones are defined with poles, bollards, and low-level fixtures that guide movement and shape intimate experiences across the site. At its center, Los Lagartos is bathed in richly colored light beneath a new shade structure, creating a dramatic visual anchor that honors El Paso’s past while inviting new generations to gather, play, and explore.
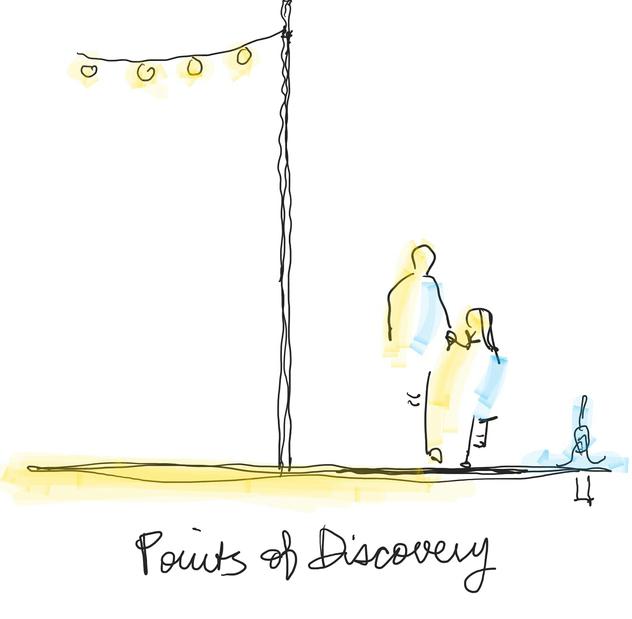
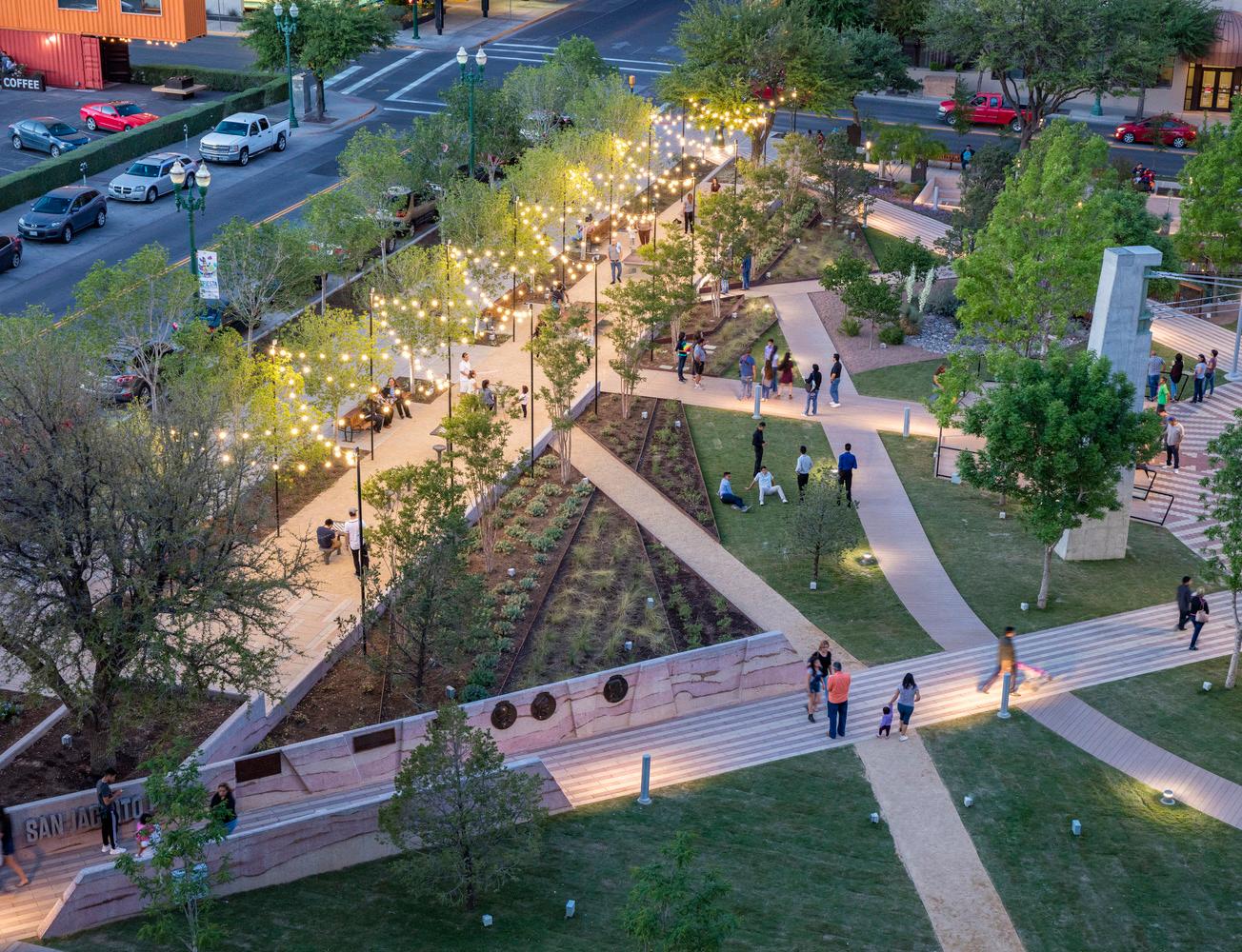
Design Team
Mathews Nielsen Landscape
Architects
Background
2.6 acres. | 1 hectare
$2.3 B
Completion Date December 2019
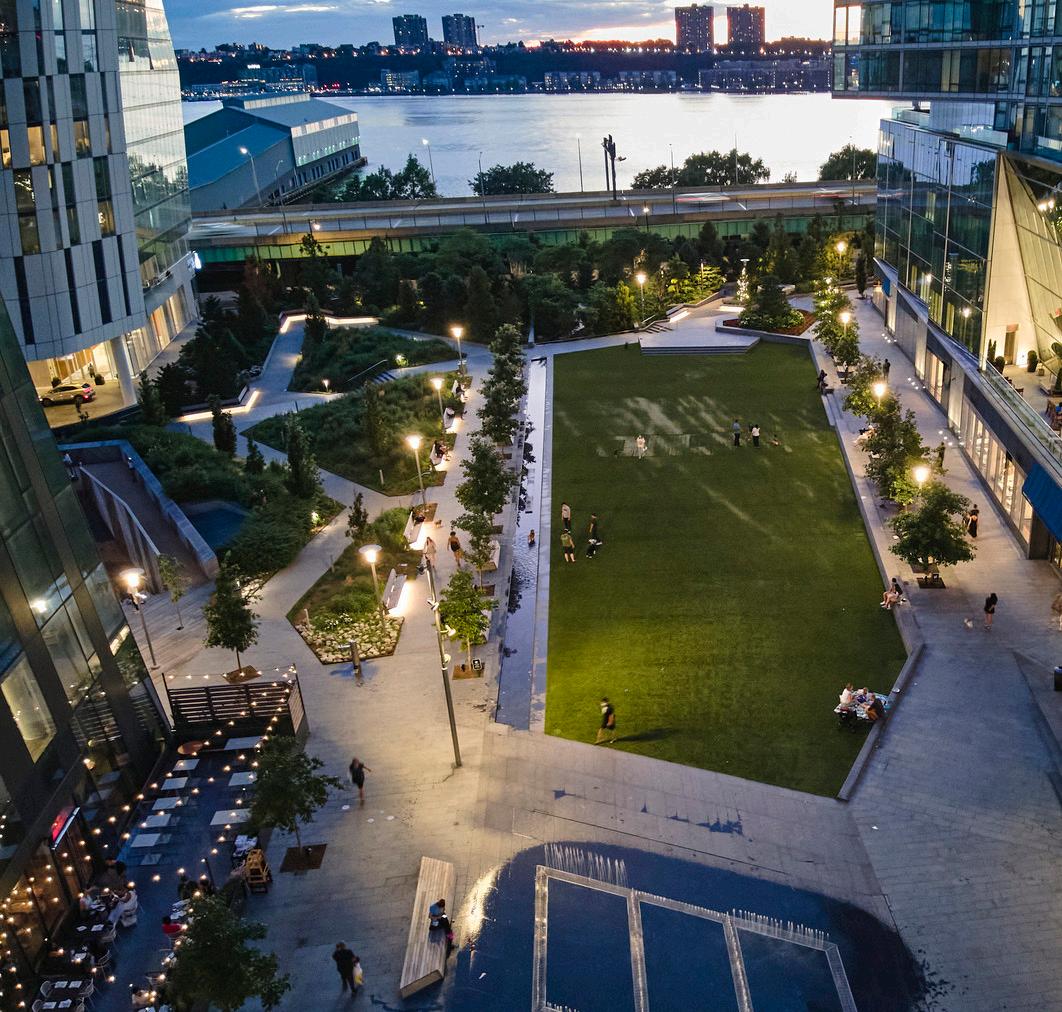
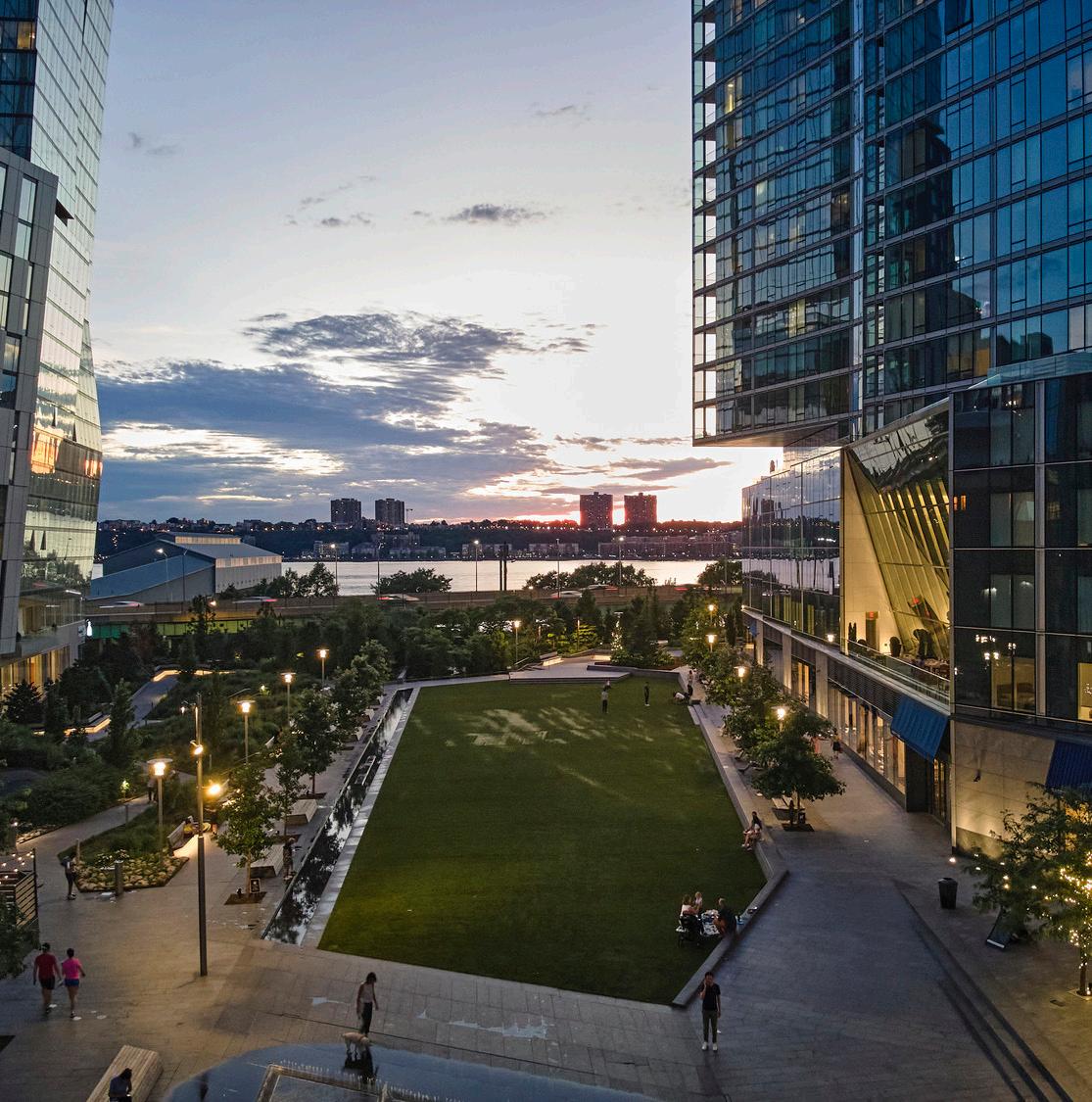
The seamless incorporation of light throughout the park creates a signature evening presence that delicately illuminates benches, trees, and other landscape elements.
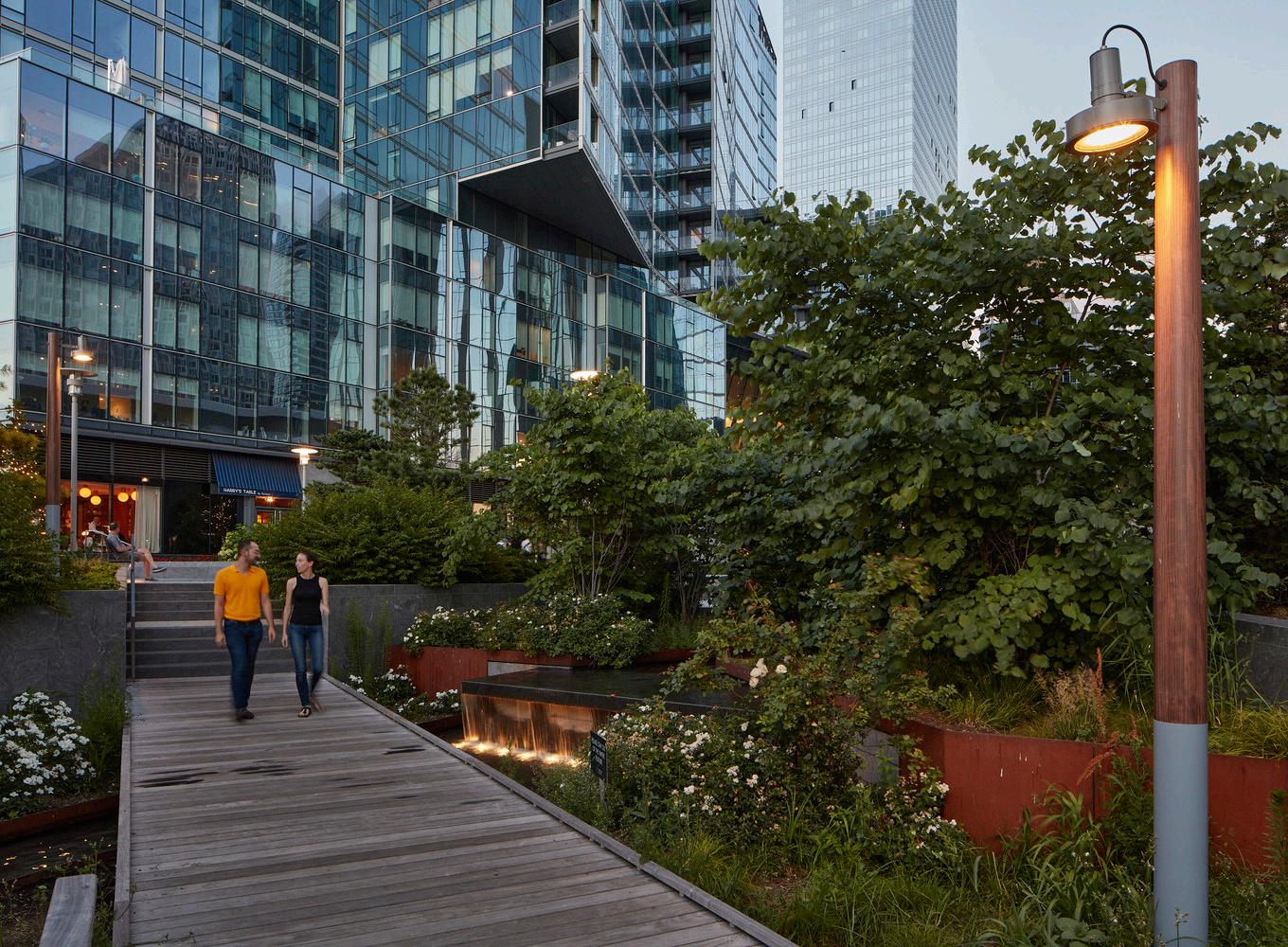
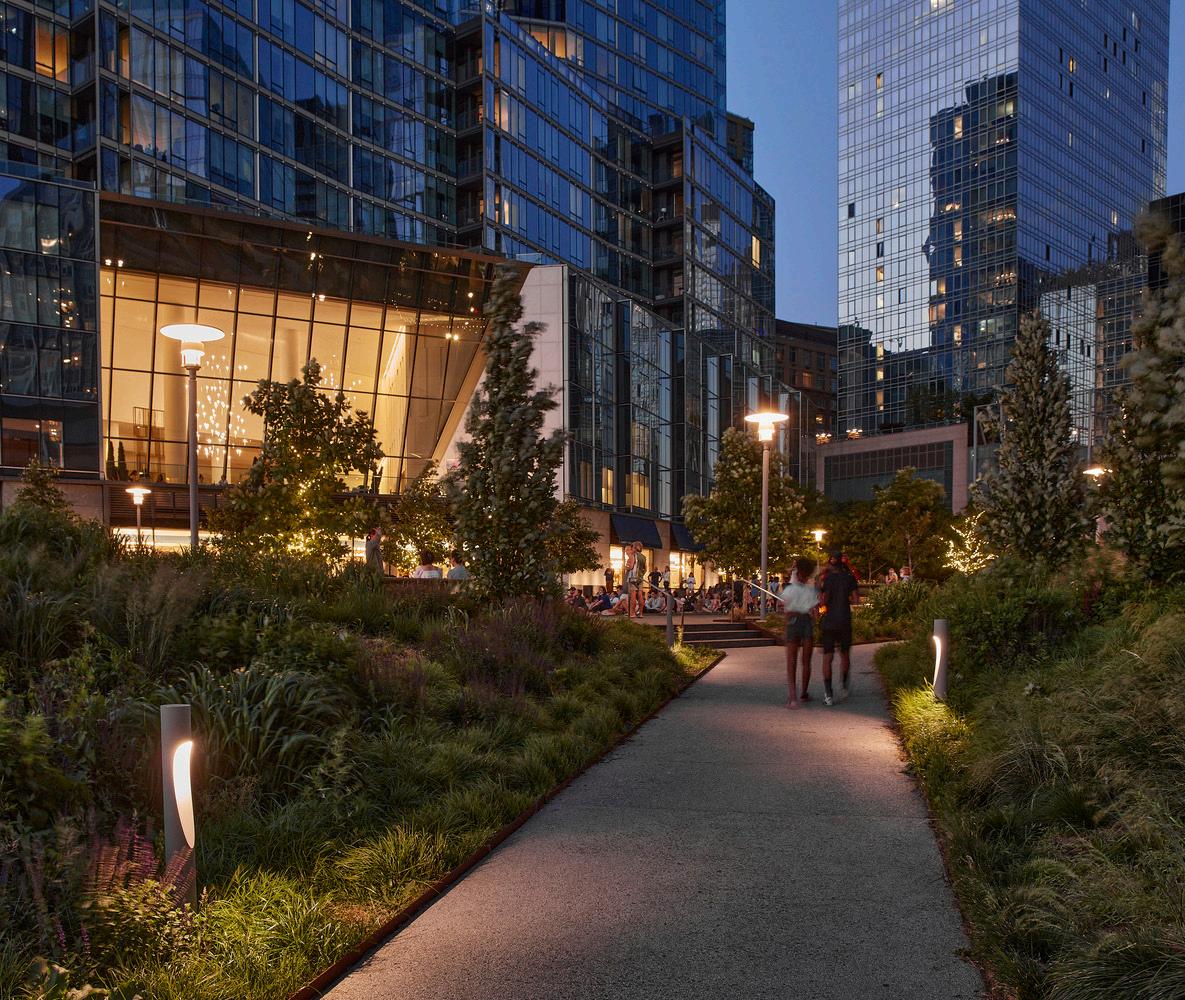
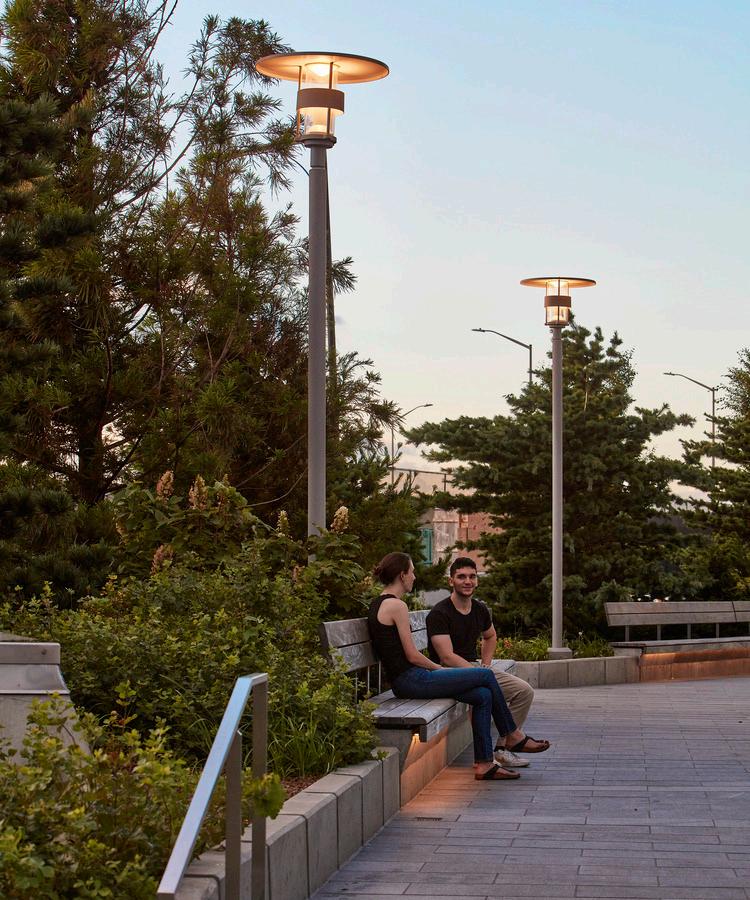
A combination of low-profile bollards, uplights, and multi-head poles provide subtle illumination throughout the park’s varied landscape conditions.
