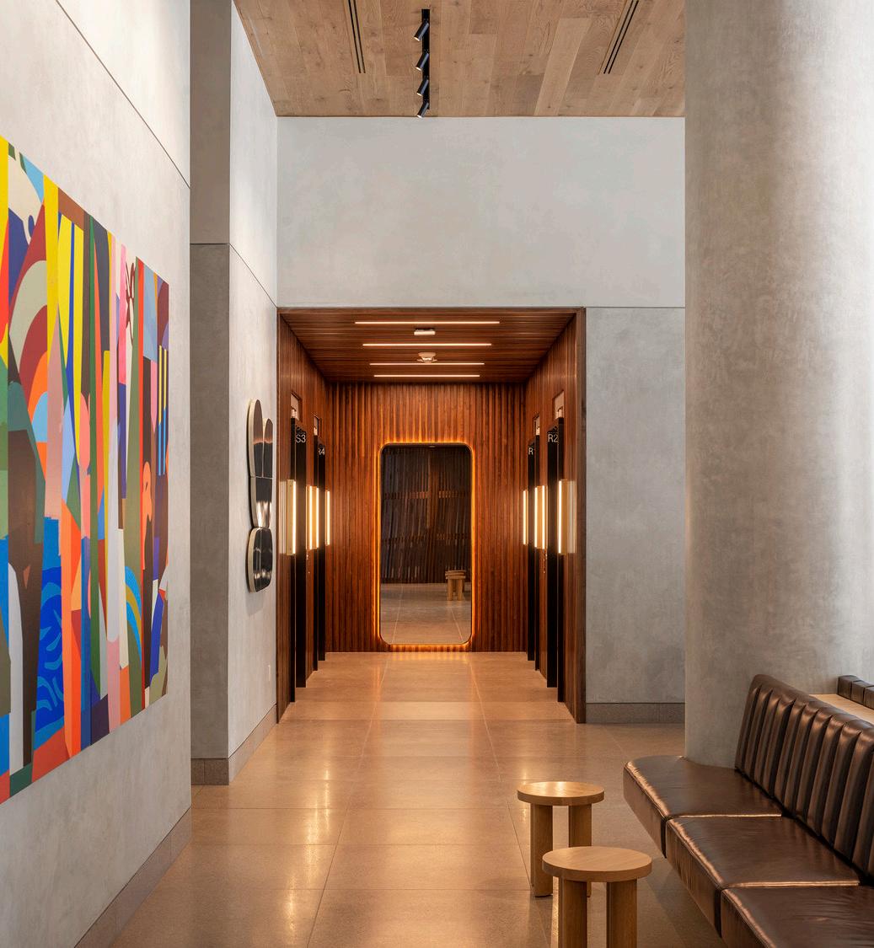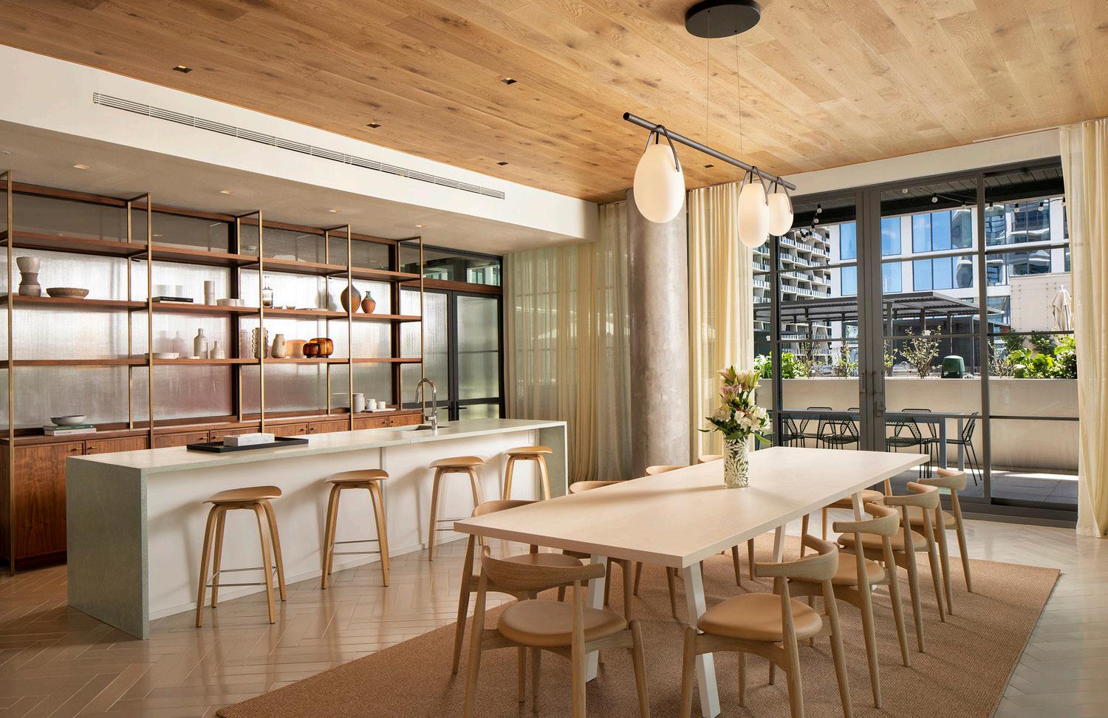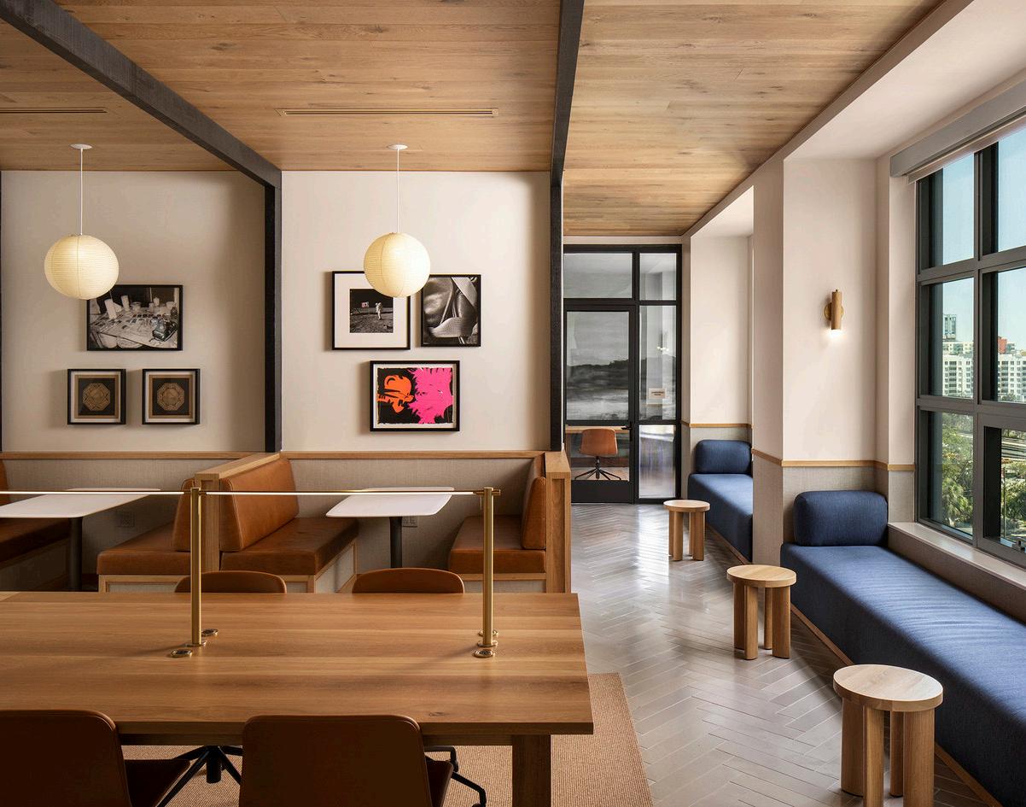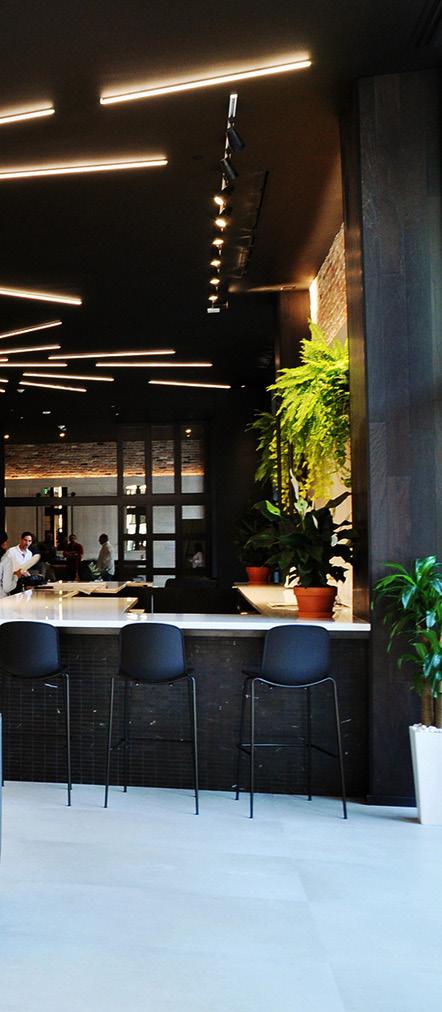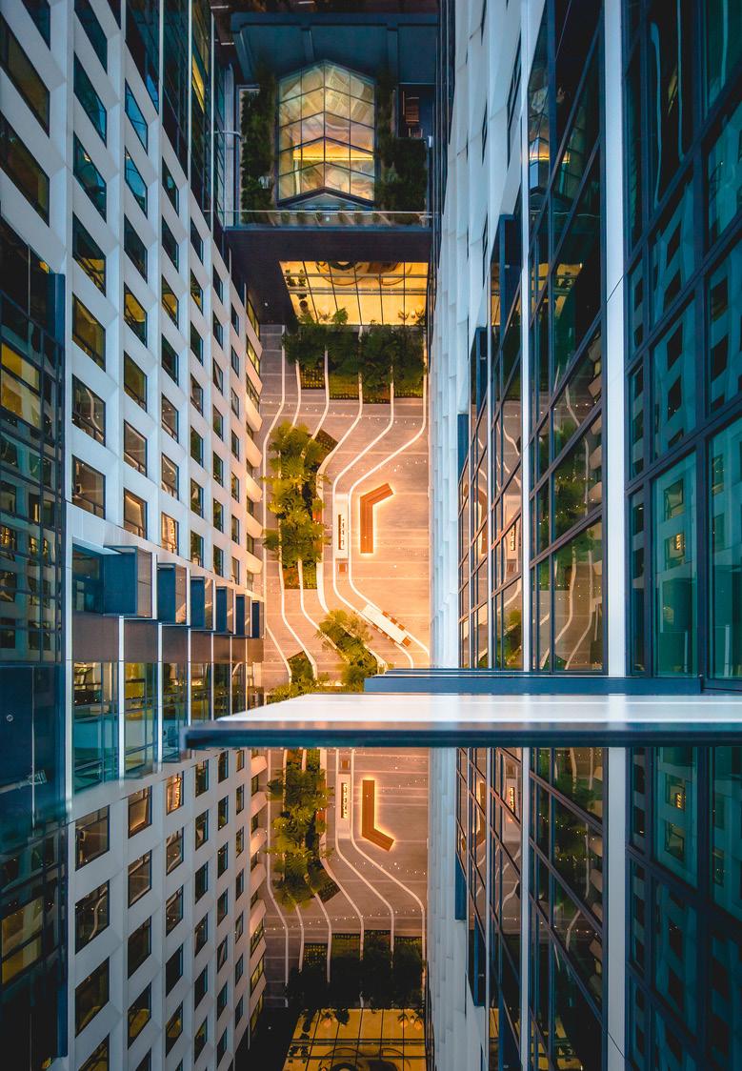multifamily Keys to lighting
Brand Identity and First Impressions
Lighting can shape a building’s identity, creating memorable impressions and reinforcing its unique design language.
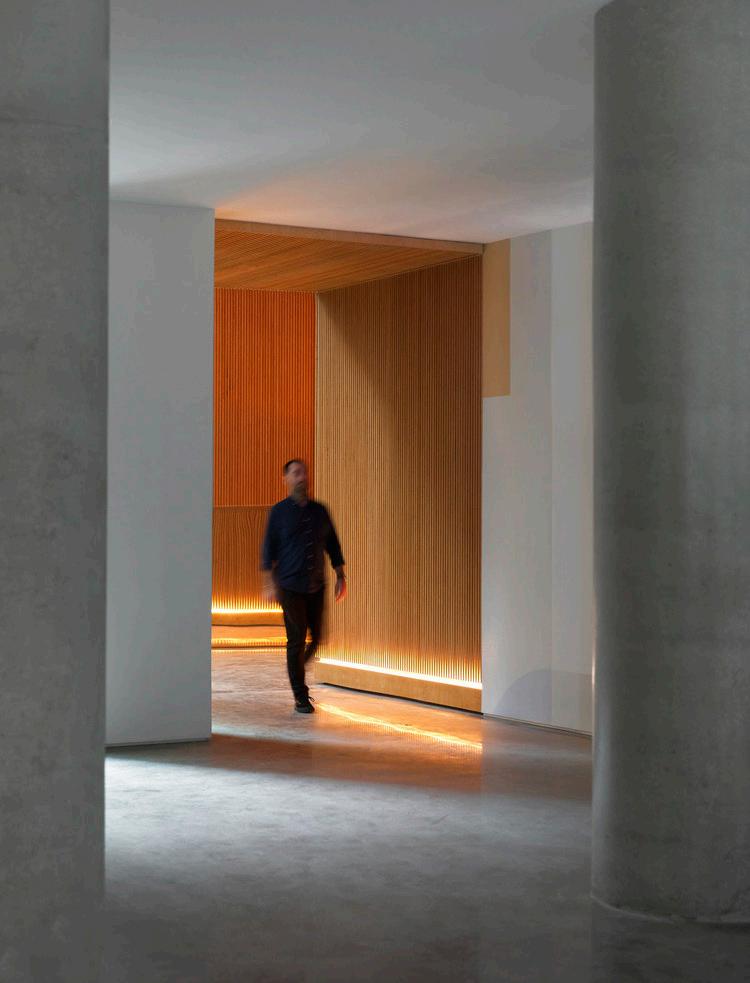
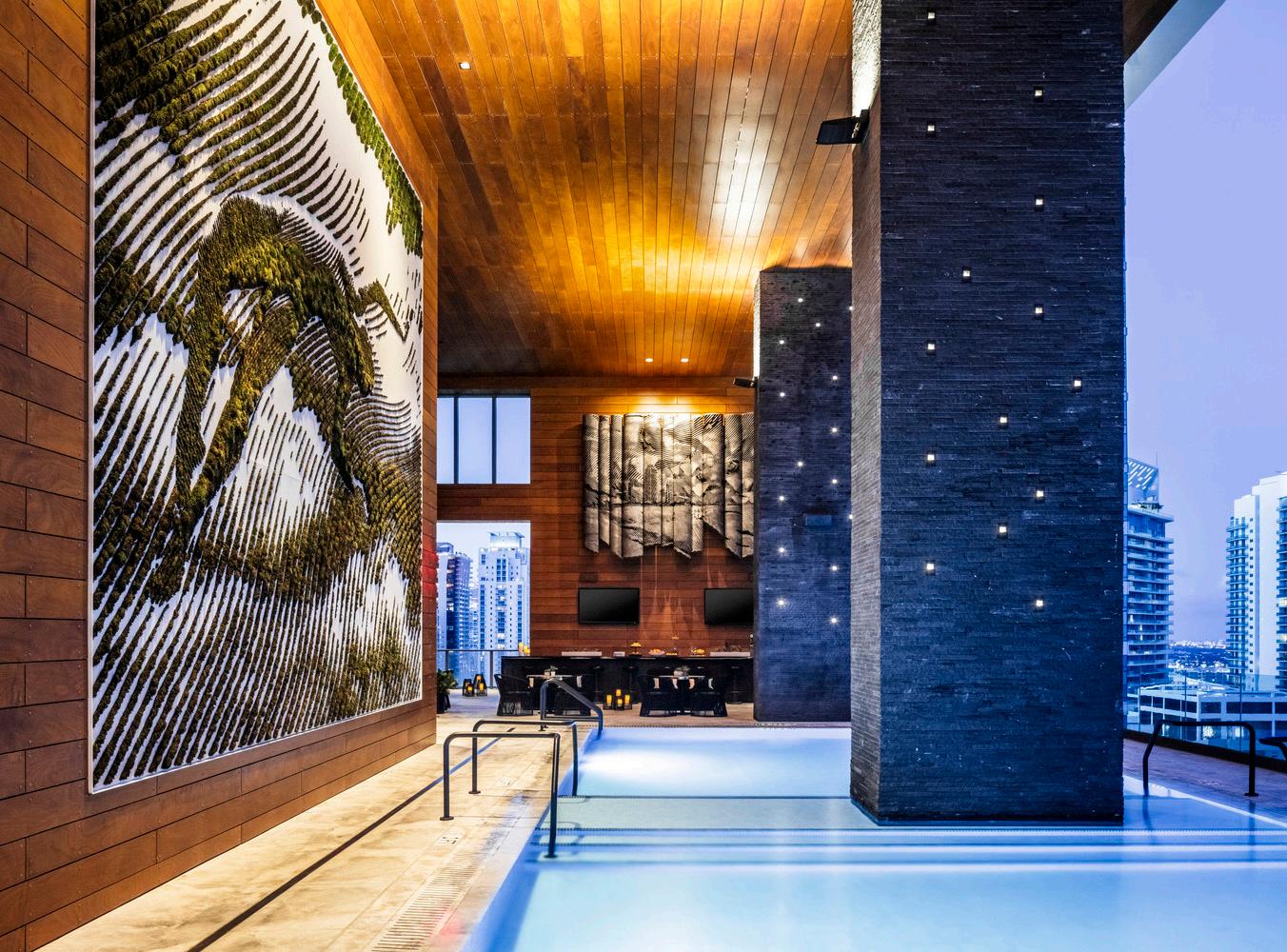
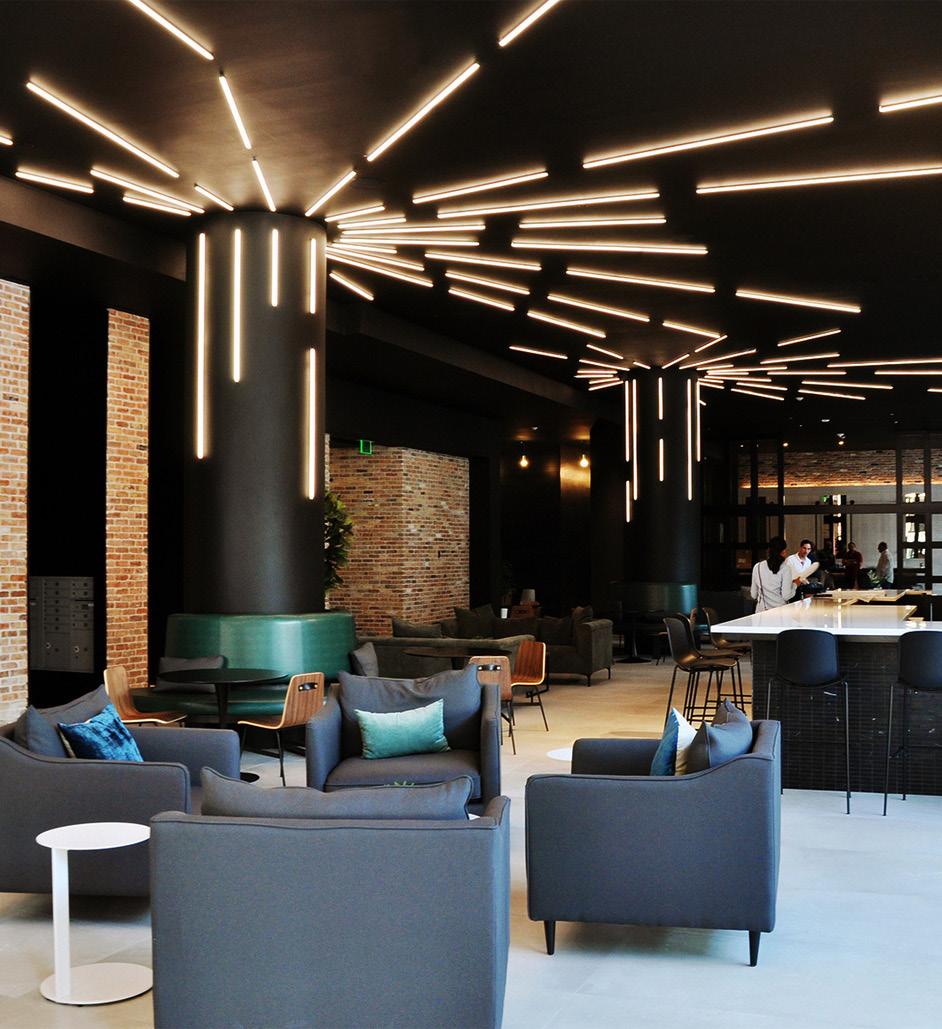
Comfort, Safety, and Livability
Residential lighting must balance aesthetics with functionality through tailored solutions that provide visual comfort, safety, and flexibility to support diverse activities and user needs.
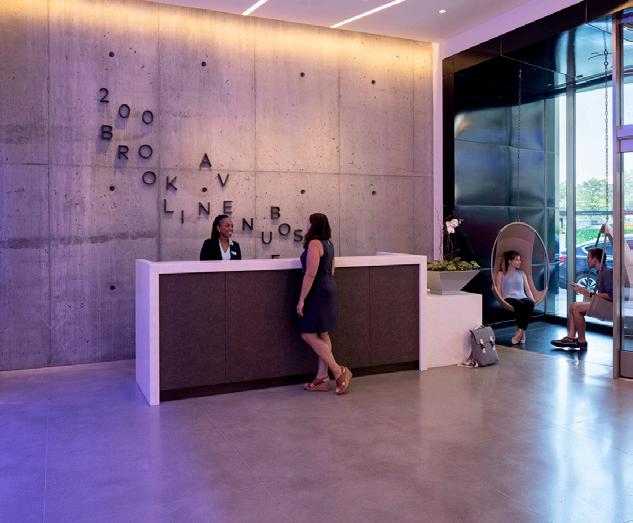
Efficiency and Maintainability
Multifamily projects require lighting solutions that minimize energy consumption and maintenance costs while adhering to a high design standard.
Completion Date August 2018
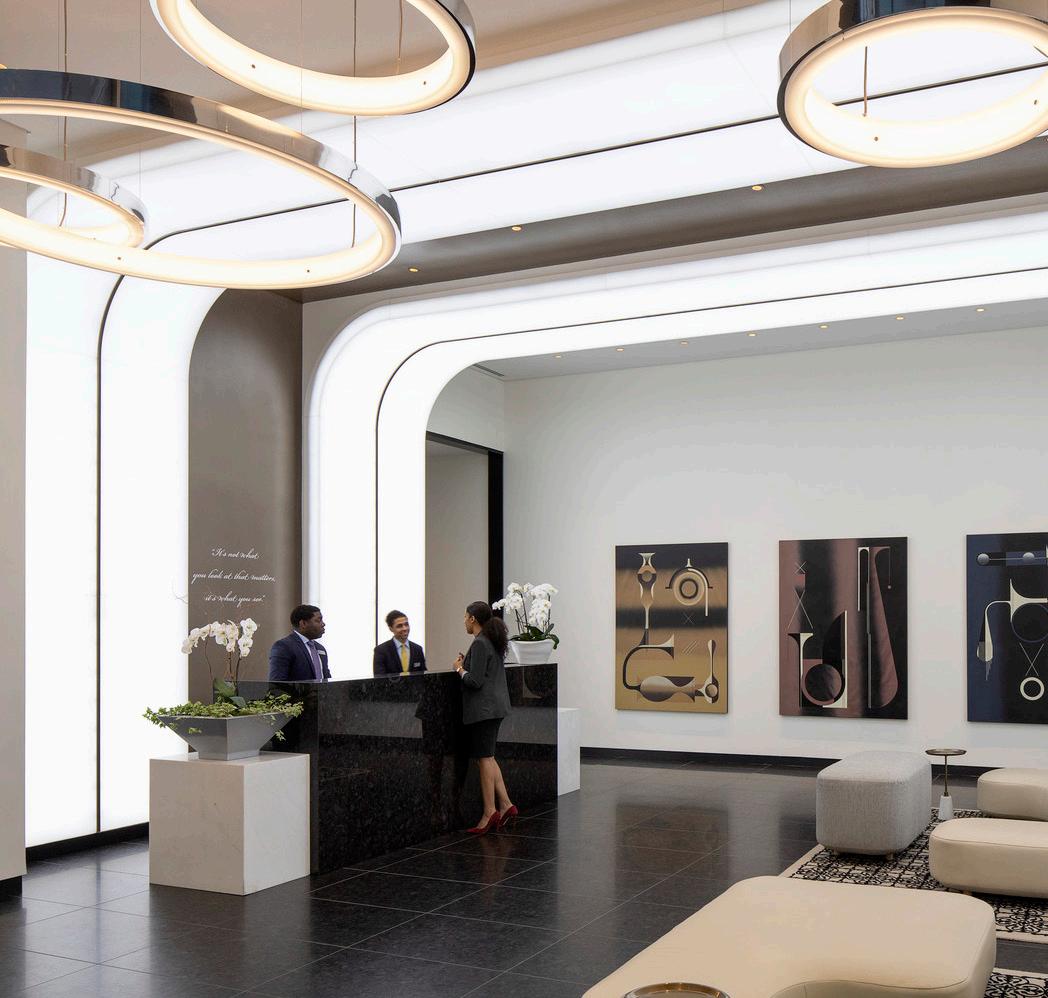
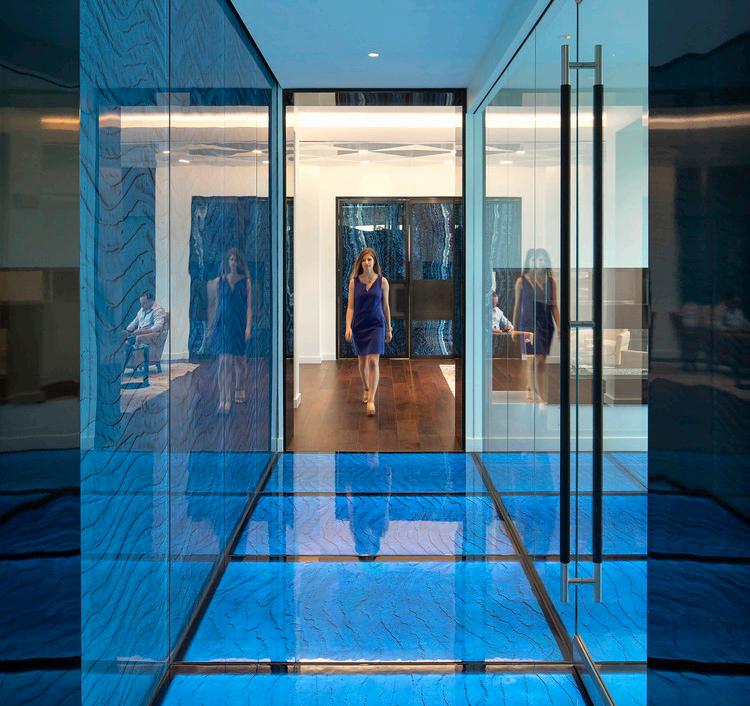
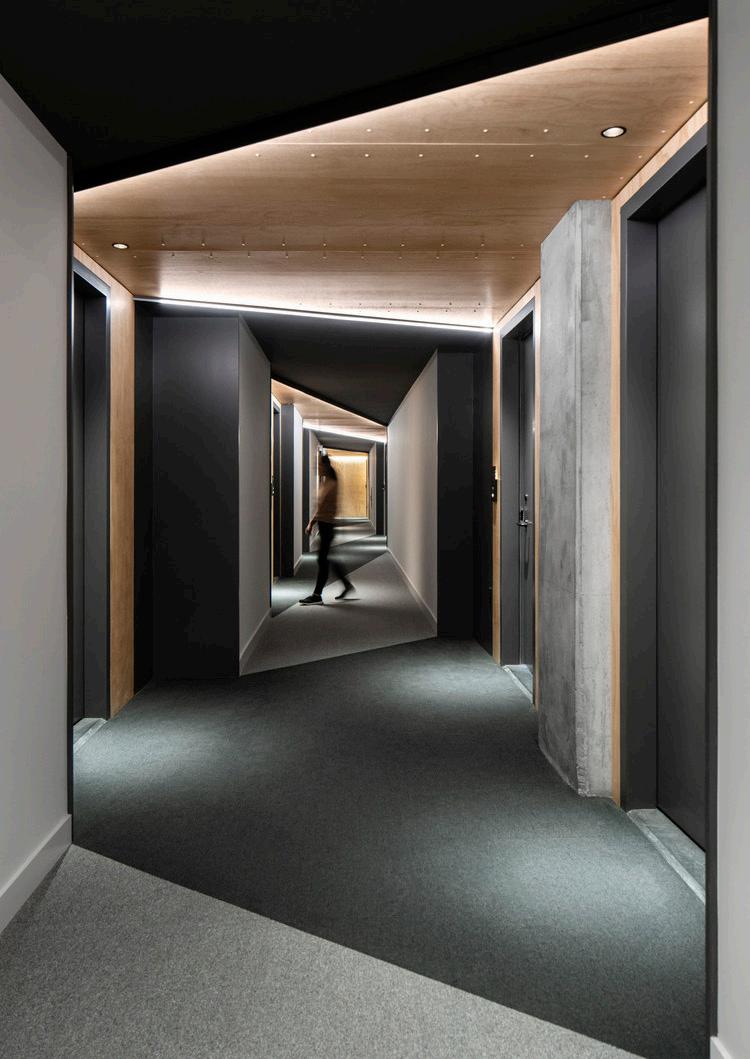
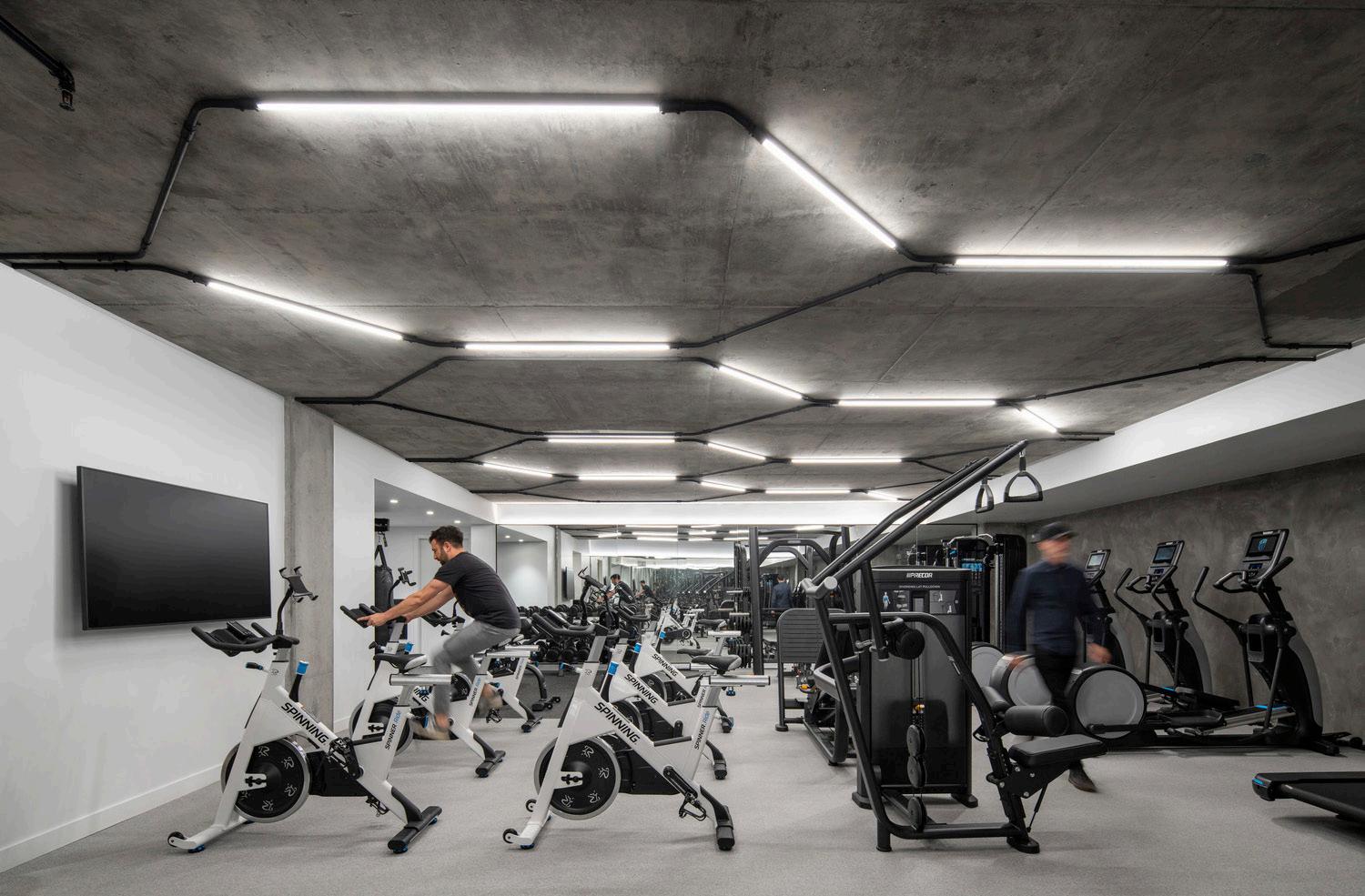
Light acts as an extension of the architecture — at times sculptural, at times ethereal — blurring the boundaries between illumination and art.
Corridors are animated by angled carpet inlays and edge-lit wood canopy thresholds, leading to softly lit unit entries. Inside the residences, a thoughtful mix of ambient, task, and decorative lighting layers supports functionality and comfort. Custom lighting solutions in amenity areas like the gym reflect the building’s honeycomb façade, and a responsive control system with an astronomical time clock ensures a seamless day-to-night transition.

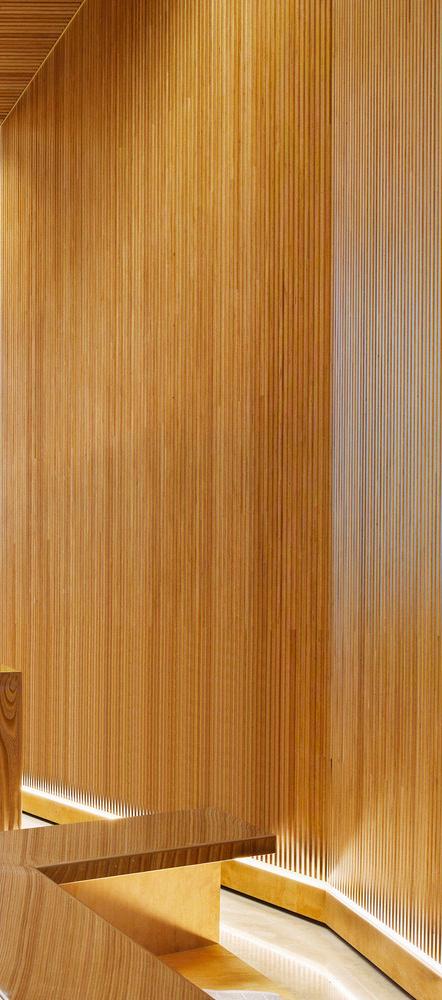
98 Front Street
Brooklyn, New York, United States
Working closely with both the developer and architect, HLB designed a seamless lighting solution for this 10-story, 165-unit luxury condominium building in Brooklyn’s premier DUMBO neighborhood. The amenities in particular required unique, unified and sophisticated design solutions.

At the pool, indirect cove lighting is used for ease of maintenance while the perimeter grazing light on the tile is dimmable to create a more intimate mood when needed.
The building exterior is comprised of distinctive “Rubik’s Cube-like” terraces that extend the residents’ living spaces, creating a recognizable glow stretching across downtown Brooklyn.
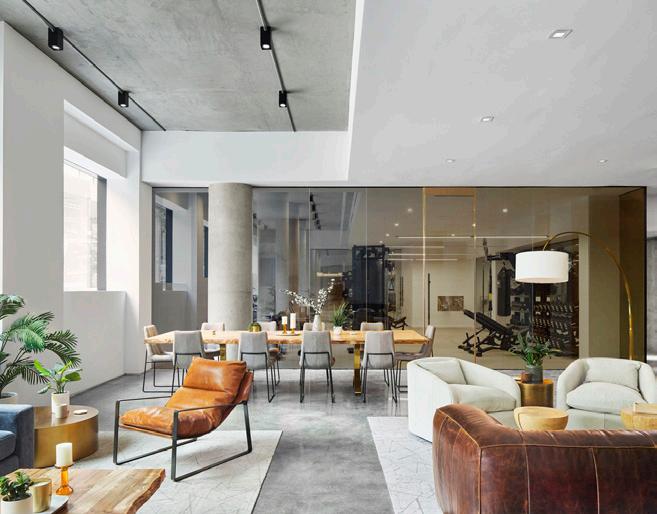
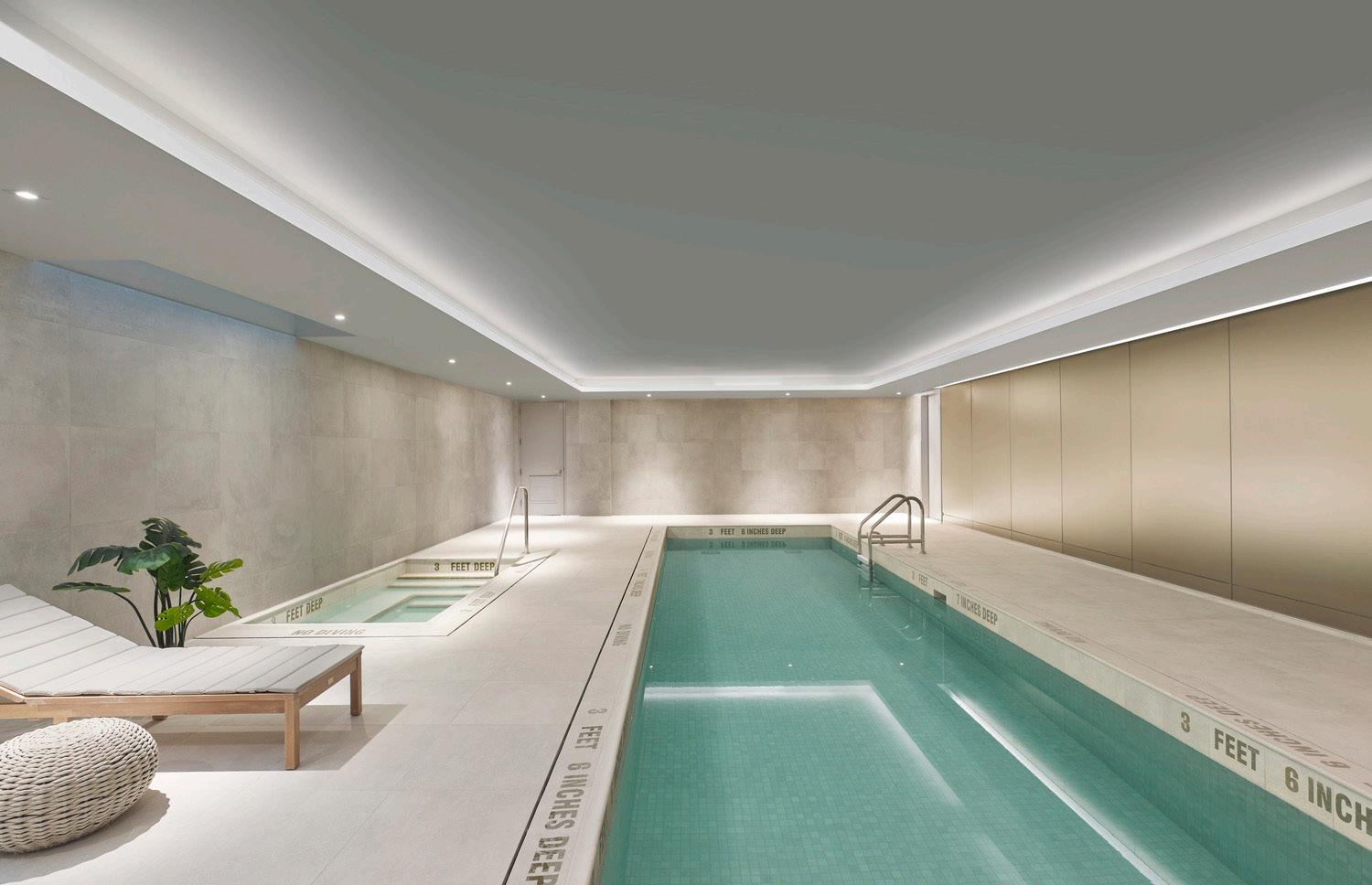
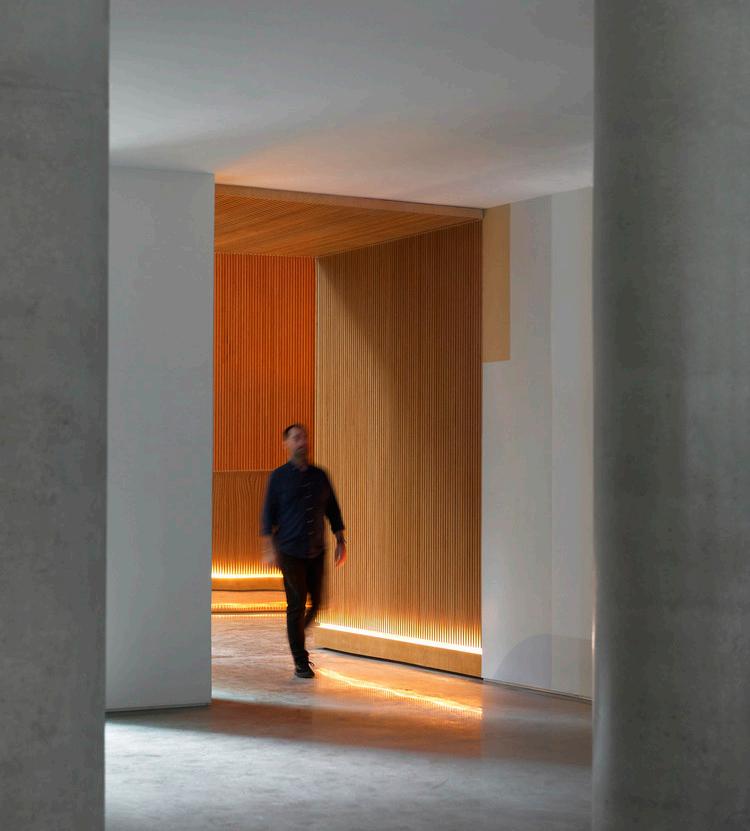
wood with integrated lighting details encompass the lobby space creating a sense of hospitality for residents.
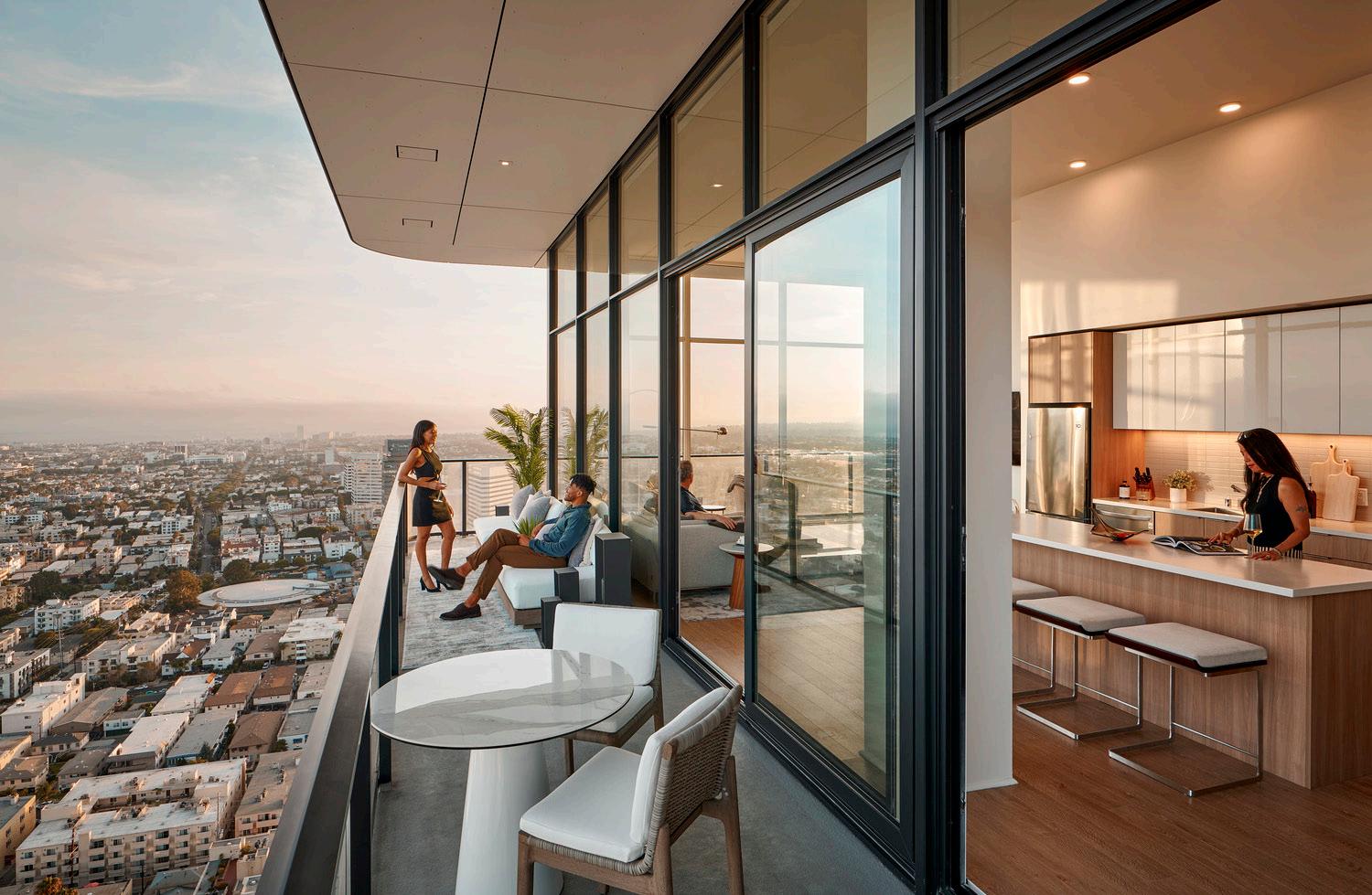

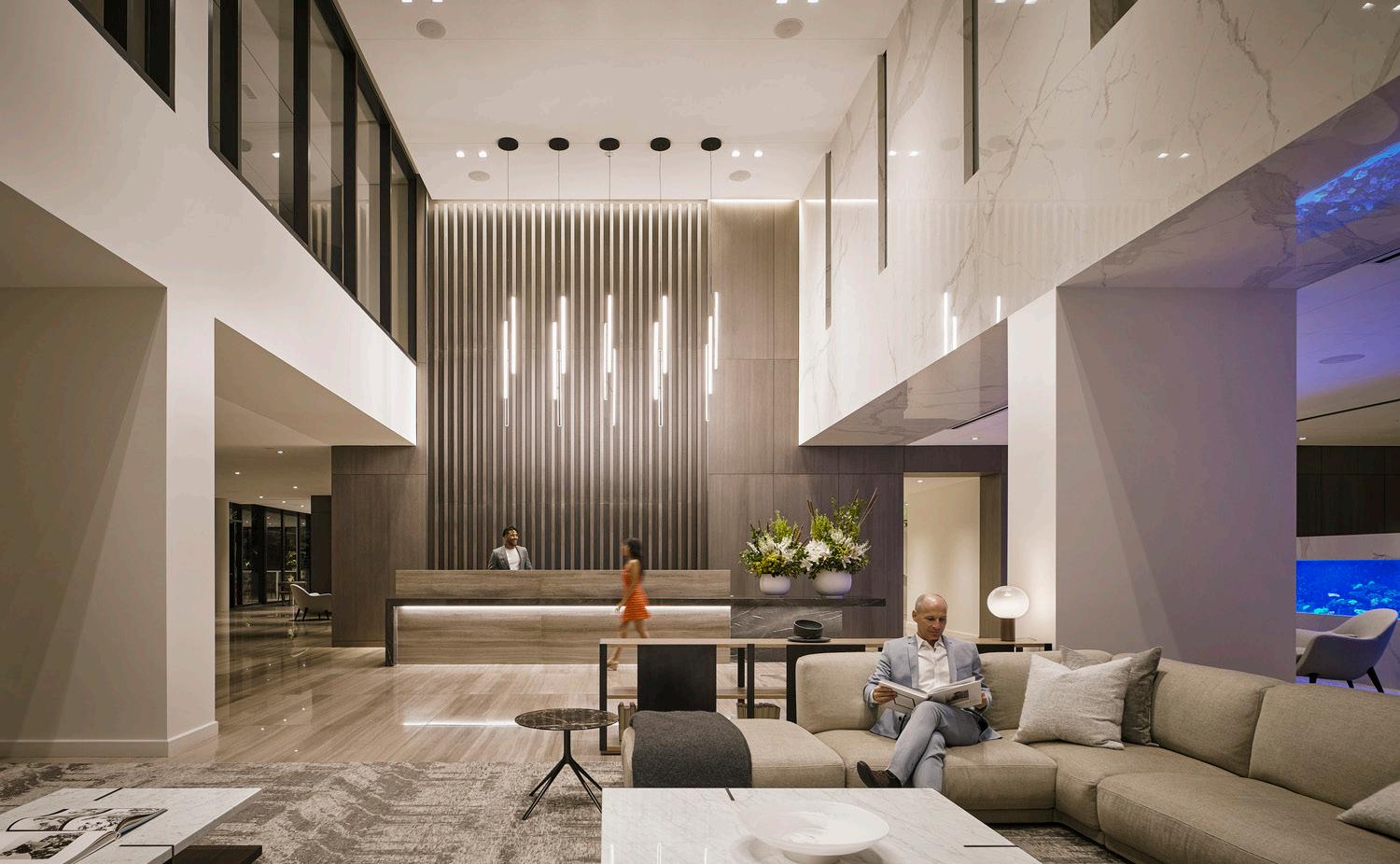
The lighting strategy for the exterior is intentionally subtle, imbuing the facade with a modest glow that coincides with the tower’s minimalist interior aesthetic.
Illumination of the surrounding landscape, amenity deck, and pool is designed to minimize glare for residents while delivering both ambiance and safety lighting for residents. This is achieved through decorative pendants in trees, integrated luminaires at pergolas, and slender light poles with shielded adjustable lighting that collectively provide soft illumination in support of wayfinding and circulation.
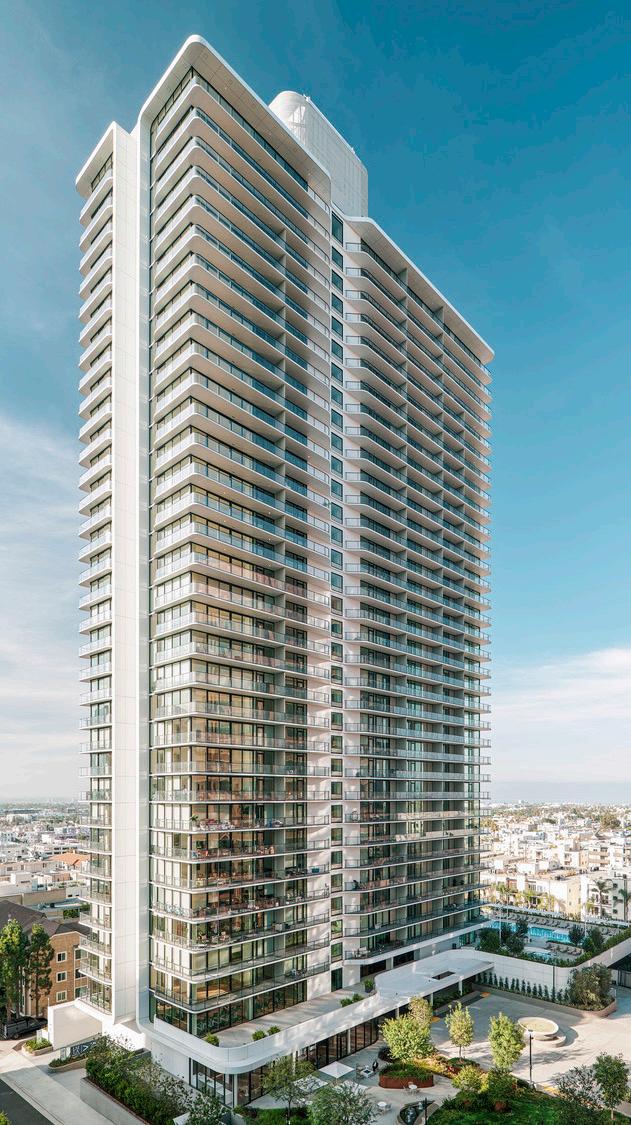
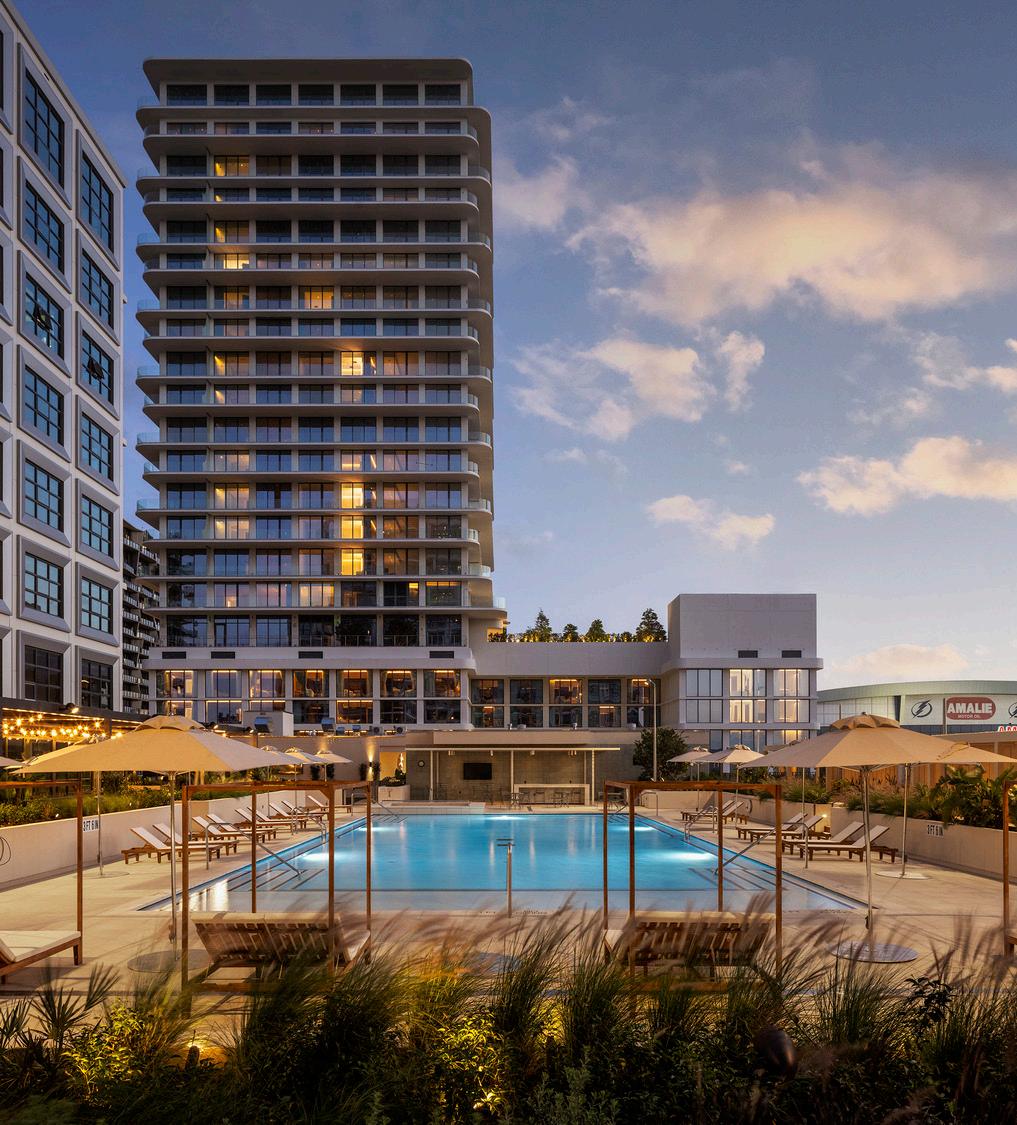
HLB collaborated with the interior design team to select decorative luminaires and luminaire finishes that felt in-step with the interior palette, creating a cohesive design experience.
The building’s dynamic rooftop space featuring a large communal pool deck was designed for nighttime swimming. Lighting provides appropriate illuminace levels for safety without compromising the tranquil, resort-like ambiance, using a combination of trellis mounted flood lighting and aimable poles placed between cabanas and within planters.
