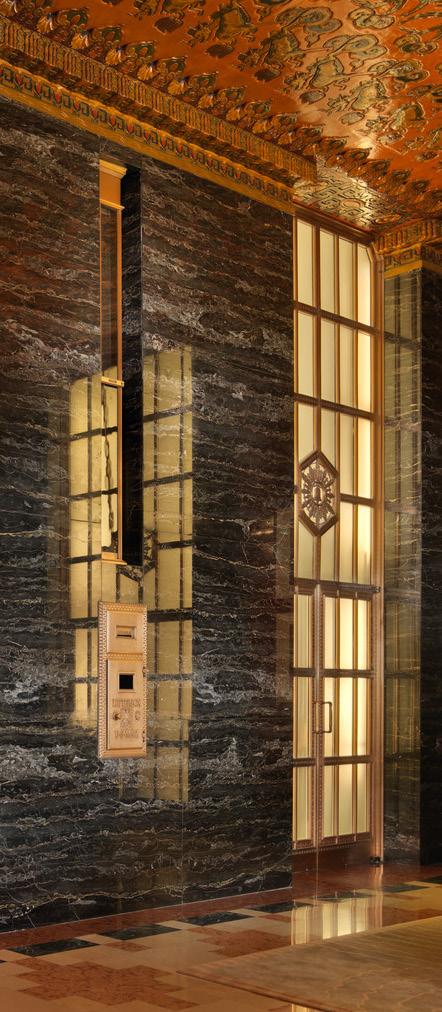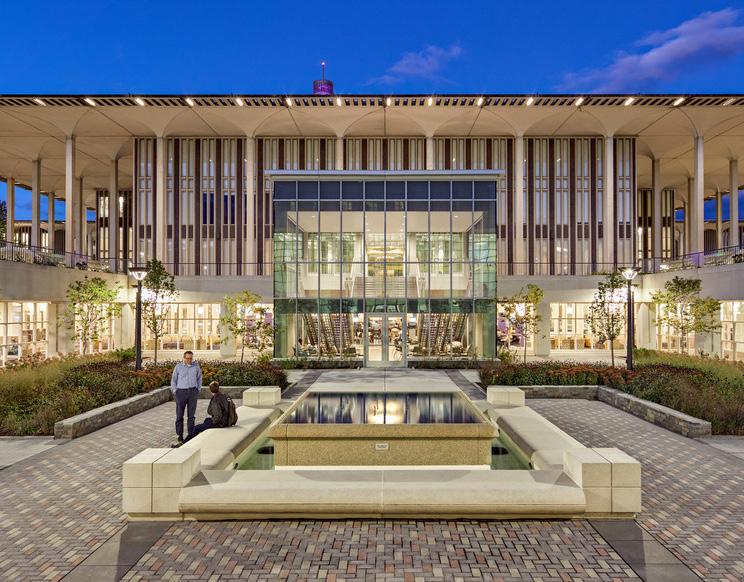renovation lighting
Modern Performance, Historic Sensitivity
Lighting should enhance visual comfort and improve energy efficiency while celebrating the building’s historic ambiance.




Respectful Integration
Lighting must honor the character-defining features of historic architecture, seamlessly integrating with existing structures and avoiding visual clutter that detracts from the building’s original design intent.
Adaptive Reuse
Historic spaces often take on new uses, requiring adaptable lighting that can support diverse programming needs.


Lighting
equipment was
thoughtfully selected to visually recede as much as possible, allowing the beauty of the architecture and landscape to take precedence.
HLB integrated a discreet LED lighting system to support ambiance, wayfinding, and code compliance, balancing visual comfort, energy efficiency, and long-term maintainability within a donor-funded budget. Simple dimming controls allow users to intuitively adjust light levels, creating a serene, timeless environment that will allow future generations to continue to enjoy the property.


A new entry addition introduced ADA accessibility and multi-purpose space, presenting the opportunity to create a more flexible and welcoming nighttime experience throughout the chapel, addition, and surrounding landscape.
Design Team
Goody Clancy Awards
Illuminating Engineering Society Award of Merit
LIT Lighting Design Award for Interior Architectural Illumination
Completion Date December 2019

A layered lighting approach introduces a luminous hierarchy, highlighting stained glass, carved stone, and the previously unlit west porch and stairs.






140 New Montgomery Lobby Renovation
San Francisco, California, United States
The lobby refresh of the Pacific Telephone and Telegraph Building takes cues from the historic Art Deco details originally designed by famed architect Timothy Pflueger in 1925. HLB meticulously researched the use of light in Pflueger’s body of work to provide lighting solutions that feel aligned with the architectural essence of this timeless structure.
Design Team
Beyer Blinder Belle Background
28,000 sq.ft. | 2,601 sq.m.
$50 M
Awards
BOMA New York Grand Pinnacle of the Year, Historical Building of the Year
Completion Date June 2020

The 40th Floor and rooftop terrace, historically known as The Bankers Club, feature custom chandeliers, pendants, and wall sconces that modernize the building’s signature amenity space.




Luminaires mounted on the building’s signature columns uplight the arched ceiling with a soft and subtle glow that also provides ambient lighting throughout the space.


