

Illuminating Community Pride

Civic Design
Civic architecture is often a reflection of community identity and public values. As pillars of society, these institutions —city halls, courthouses, libraries, and convention centers, among others — must be welcoming to all, proficient in their purpose, and able to stand the test of time. Architectural lighting gives life to these structures, transforming civic buildings into inspiring centers of exchange and connection. Through light, architectural narratives are reinforced, wayfinding is enhanced, and community pride is celebrated, crafting powerful, longstanding connections with the community at large.

Keys to
civic
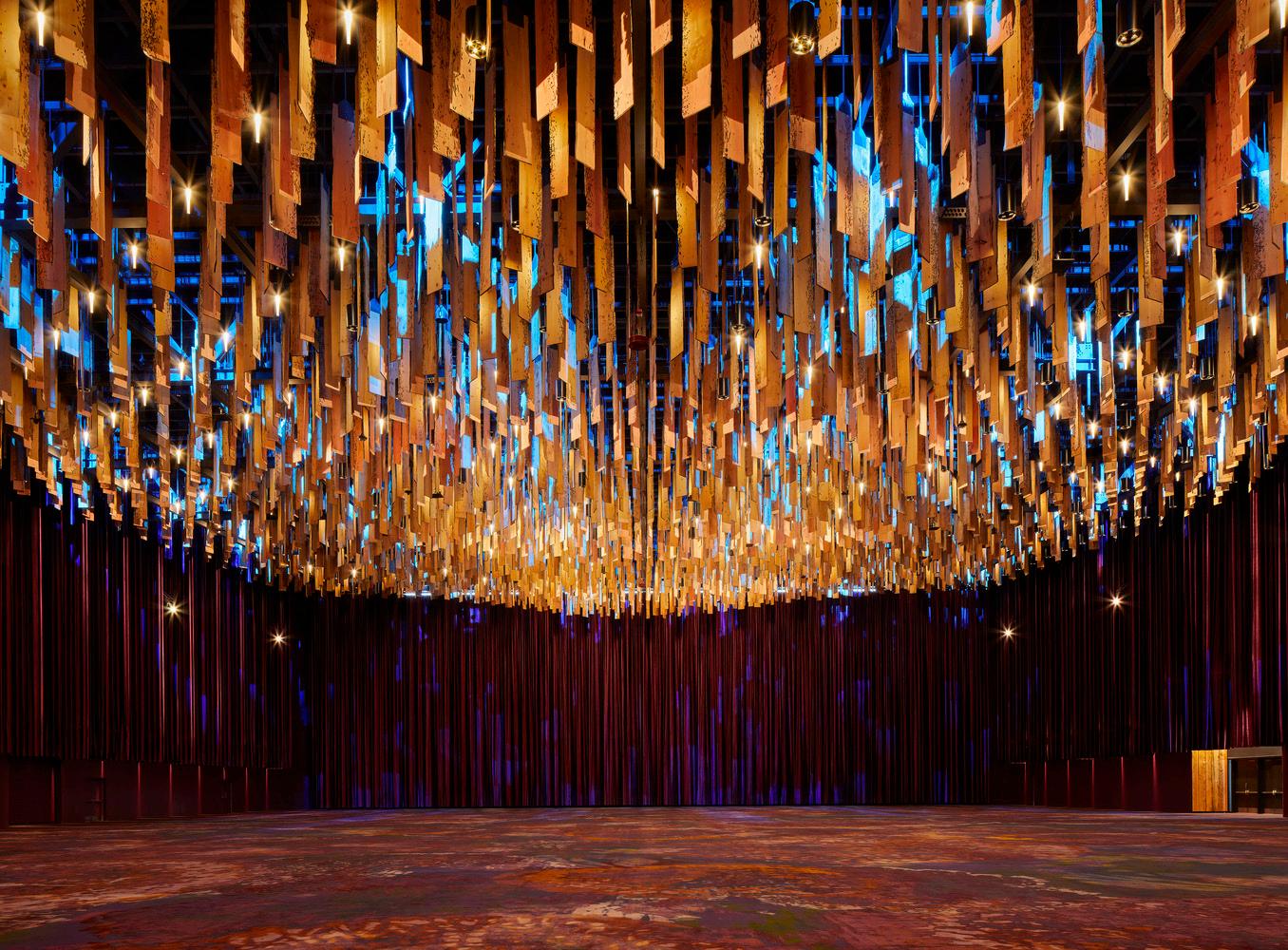
Architectural Integration and Identity
Lighting should express civic pride and amplify architectural intent, reinforcing form to create moments of inspiration.


Flexible Functionality
A versatile, layered lighting approach is necessary to support a diverse range of space types that evolve throughout the day, accommodating a range of public activities.

Sustainability and Stewardship
Public buildings are held to high standards of environmental responsibility, requiring thoughtful daylighting strategies and energyefficient lighting systems.
Civic
Libraries
Modern library design balances quiet study, community engagement, and digital innovation, creating spaces that are as welcoming as they are functional. Architectural lighting plays a pivotal role in this balance, shaping the experience across a range of user needs and spatial typologies.
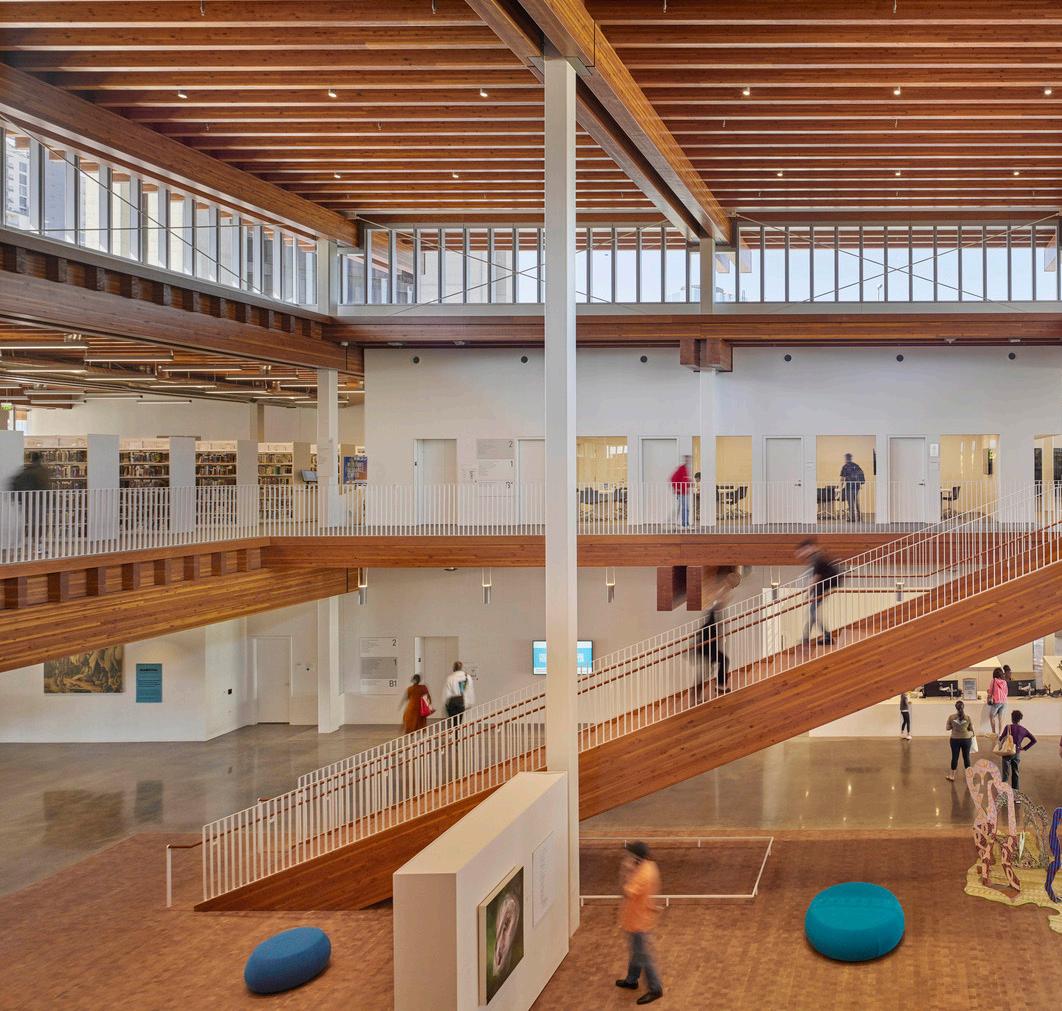
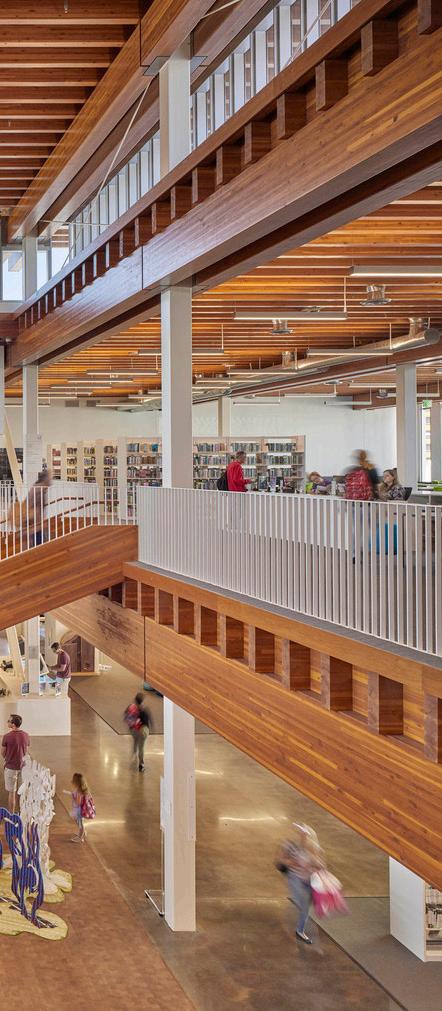
Billie Jean King Main Library
Long Beach, California, United States
Located within the Long Beach Civic Center, the Billie Jean King Main Library is a modernized educational and entertainment resource for members of the community. Architectural lighting of the unique mass timber space accentuates the material palette, creating a visually comfortable, low contrast environment for patrons.
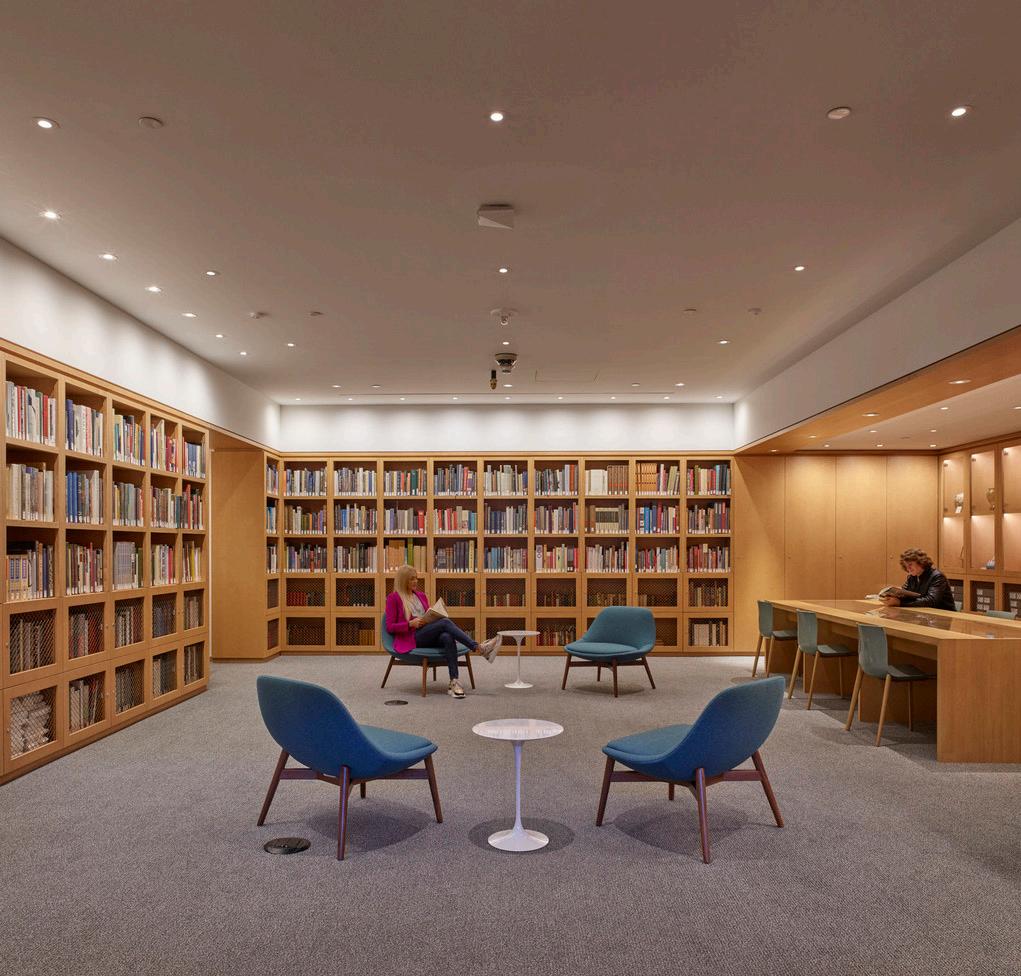
To promote a safe exterior environment, luminaires are placed between exterior wood beams to illuminate the building perimeter, providing high visibility during evening hours.
The mass timber design required a carefully integrated direct/indirect lighting approach that reached key light levels while limiting wattage to support LEED Platinum certification.
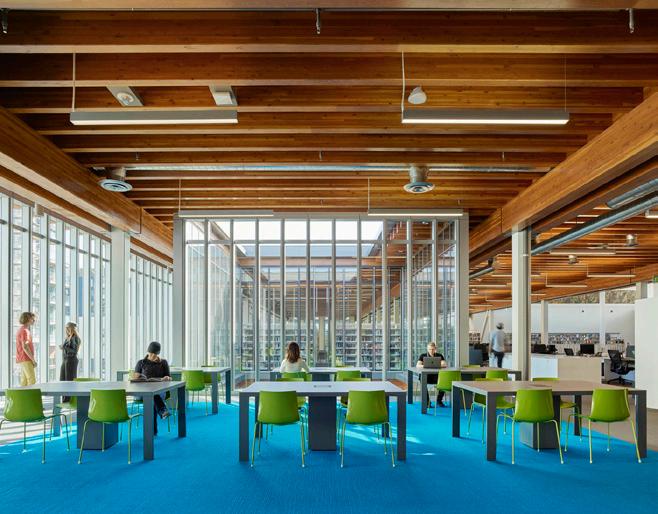

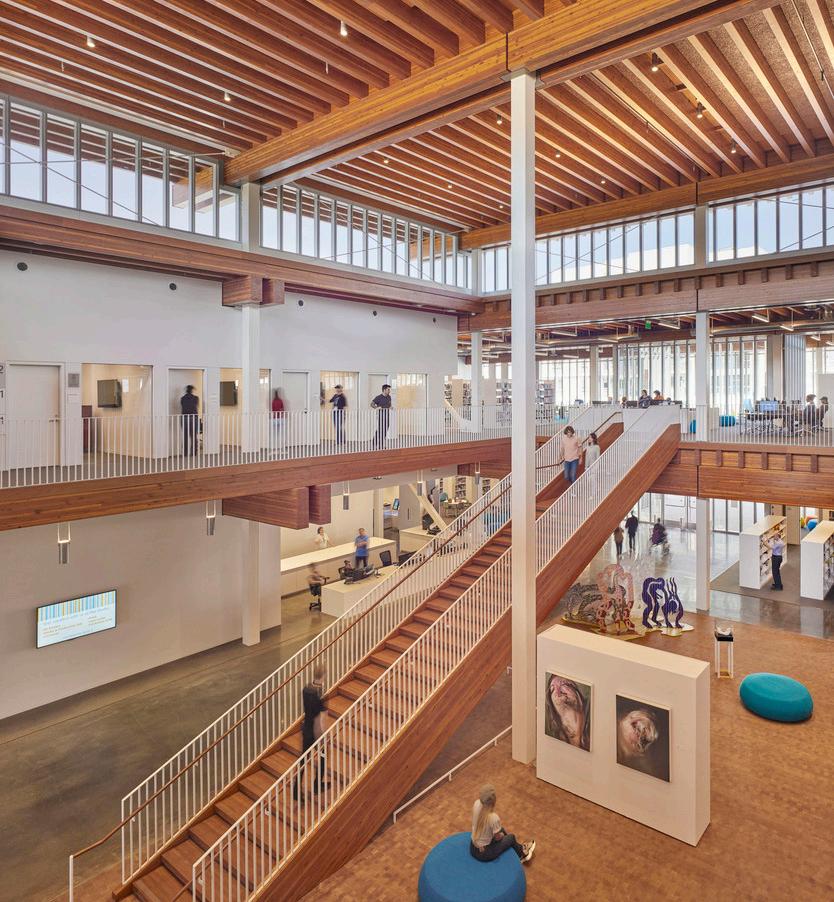
Design Team
80,000 sq.ft. | 7,432 sq.m.
$19.2 M
Completion Date May 2023

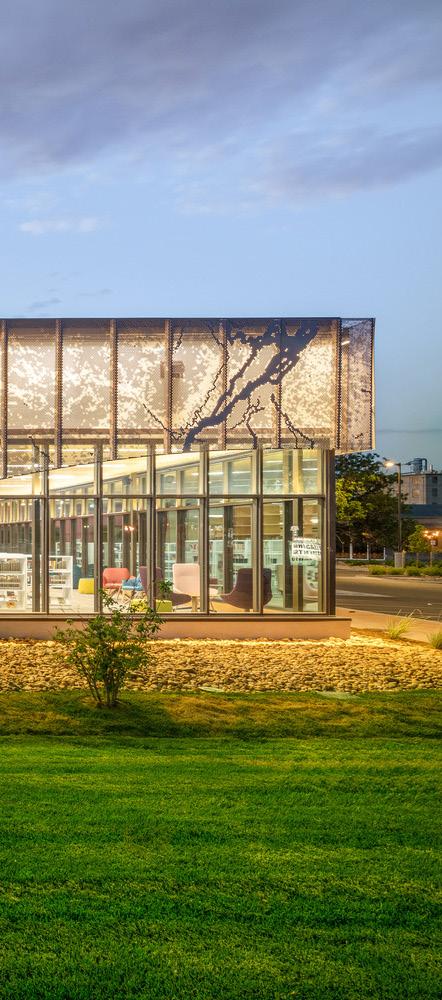
LINC Library Innovation Center
Greeley, Colorado, United States
The LINC Library Innovation Center is a tribute to Greeley’s agricultural and American West exploration heritage. The library boasts design features including a weaving ‘River of Books,’ a children’s section with a ‘Rolling Storm Cloud Sky,’ and a façade displaying a metal river basin with a graphic mirroring the local topography.
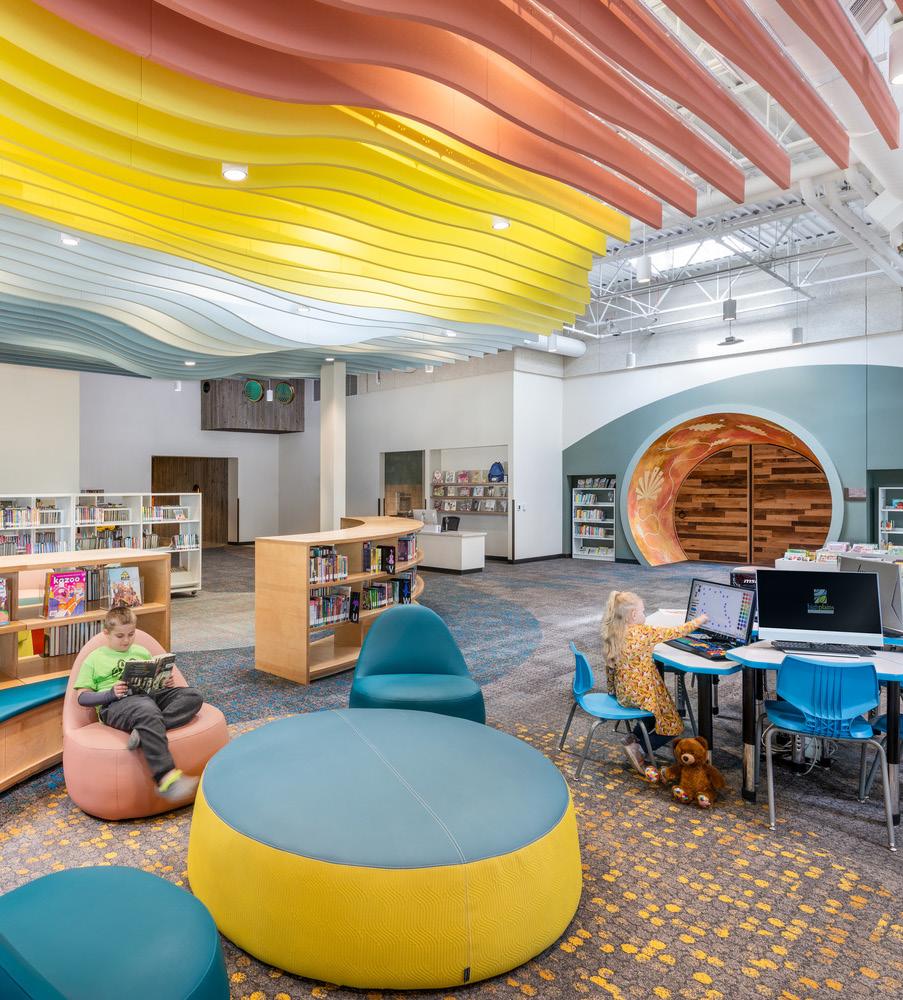
To support the library’s primary visual task, reading, lighting prioritizes soft indirect light on both horizontal and vertical planes to enhance visual comfort.
Multiple layers of light create rich, textured environments throughout the library. A versatile controls system allows for dimmability and fine-tuning in various zones, with a highly intuitive interface for library employees to utilize as needed. Efficient lighting in backof-house spaces minimizes energy consumption, enabling the library’s front-of-house areas to flourish whilst keeping the overall project LPD within the targeted guidelines.



Design Team
TEN Arquitectos Background
28,000 sq.ft. | 2,600 sq.m.
$20 M
LEED Silver Certified Awards
Illuminating Engineering Society Illumination Award of Merit
Completion Date October 2016
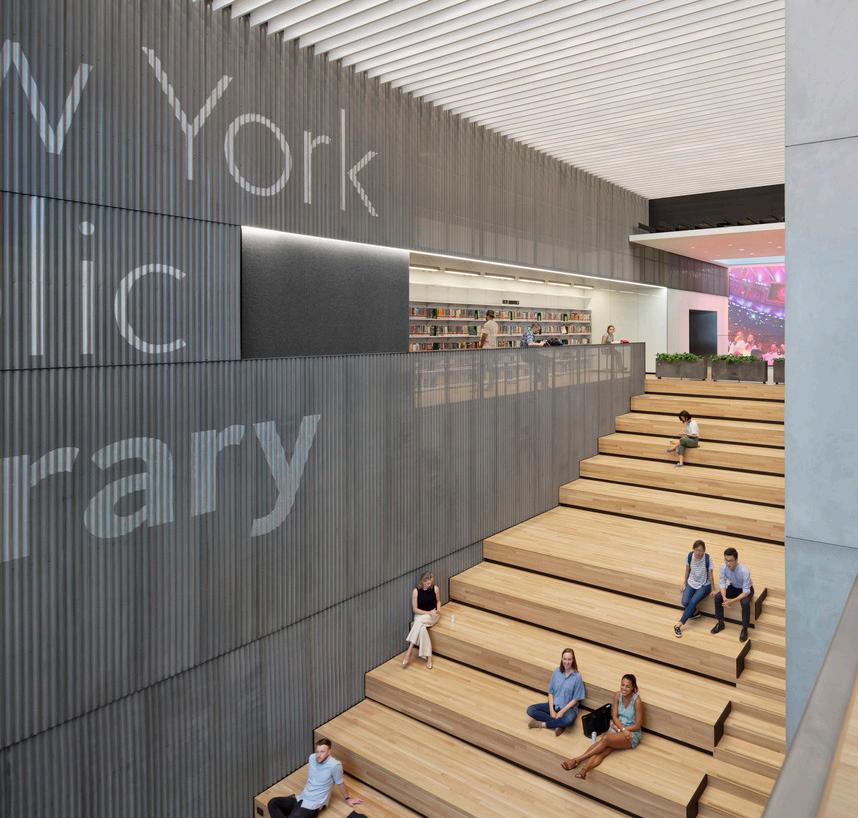

New York Public Library 53rd Street Library
New York, New York, United States
Redefining the library as a cultural and communal hub, this project embraces the shift from silent repository to vibrant gathering place. The design prioritizes openness, flexibility, and connection—both visual and social—anchored by a lighting concept that captures and enhances the fluid interplay of natural and electric light. A key element is the expansive two-story glass façade, which invites daylight deep into the space, while integrated louvers with LED sources softly illuminate the bleacher stair, transforming it into a luminous sculptural centerpiece.
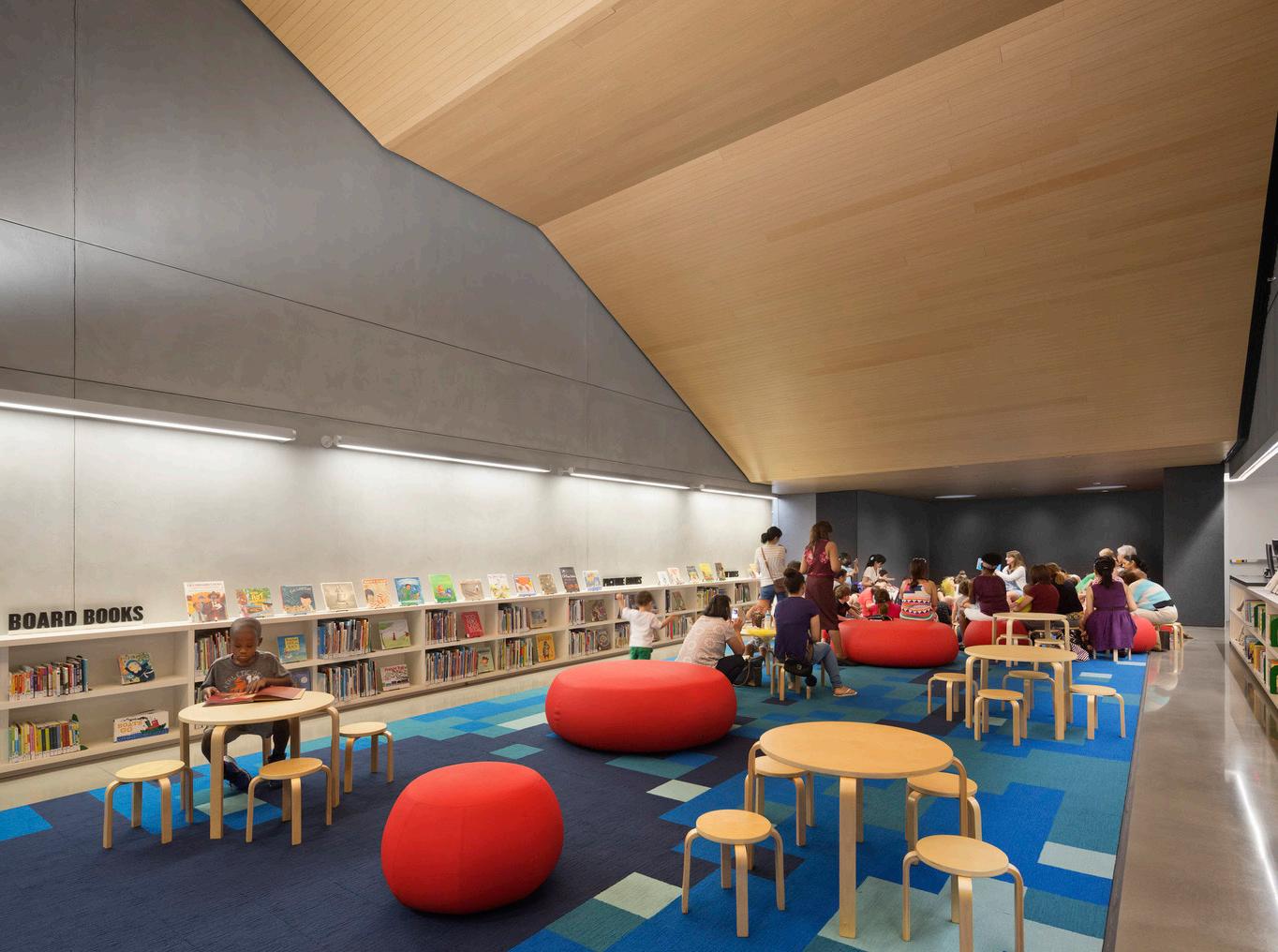


Daylight-responsive controls modulate light throughout the day, creating a dynamic yet seamless transition from natural to electric lighting.
In the children’s area tucked beneath the seating, carefully curated lighting supports storytelling while respecting the architecture’s dramatic forms. Elsewhere, a balanced, uniform lighting system supports diverse uses, from art installations to collaborative study. Designed to LEED Silver, the system exceeds energy code requirements while supporting the library’s mission as a timeless, community-centered destination.

Civic
Convention Centers
Convention centers must accommodate a wide range of experiences — from keynote addresses to trade shows and community events — requiring flexible, large-scale environments that are both functional and inviting. Architectural lighting design is essential to shaping these spaces, supporting wayfinding, programming, and user comfort at every scale.
Design Team
LMN Architects
Background
1,500,000 sq.ft. | 139,354 sq.m.
$2 B
LEED Platinum Certified
Awards
International Association of Lighitng Designers Award of Merit
Illuminating Engineering Society Illumination Award of Distinction
Completion Date January 2023
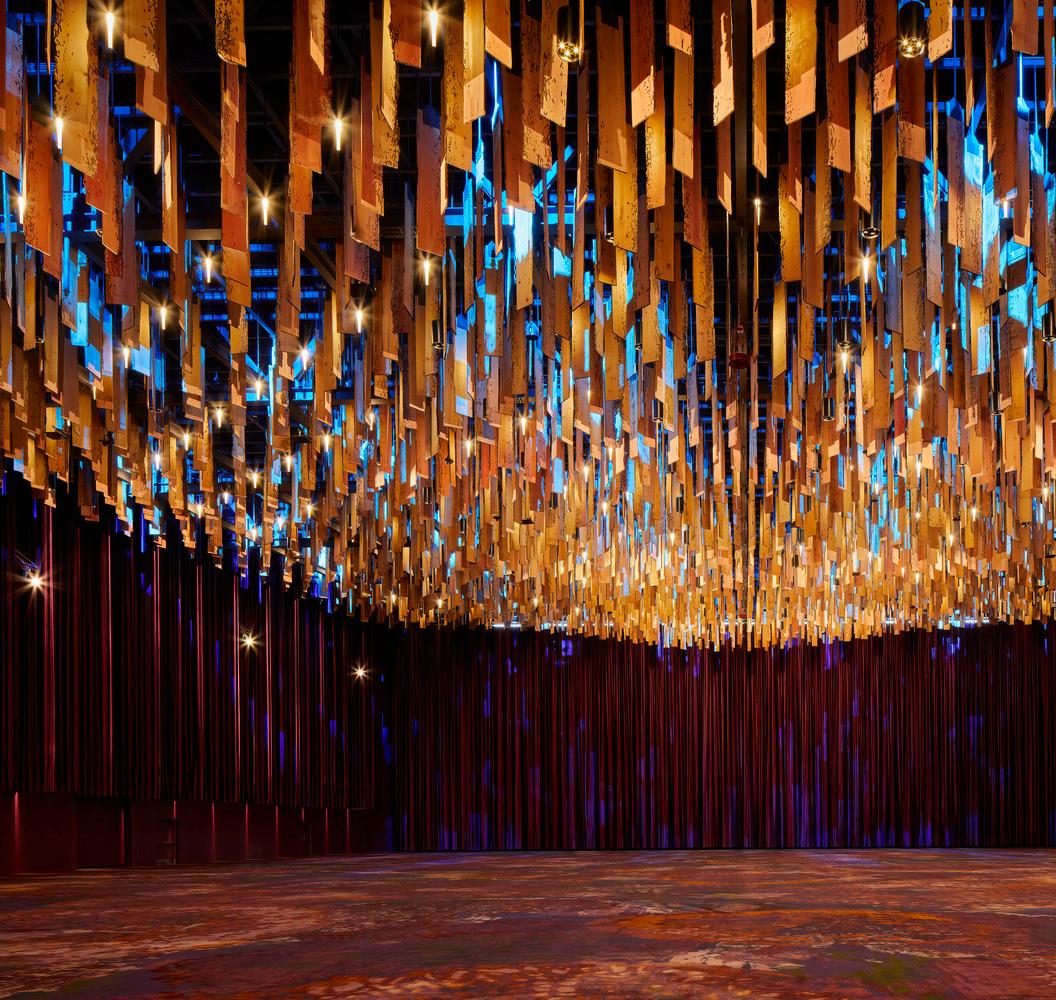
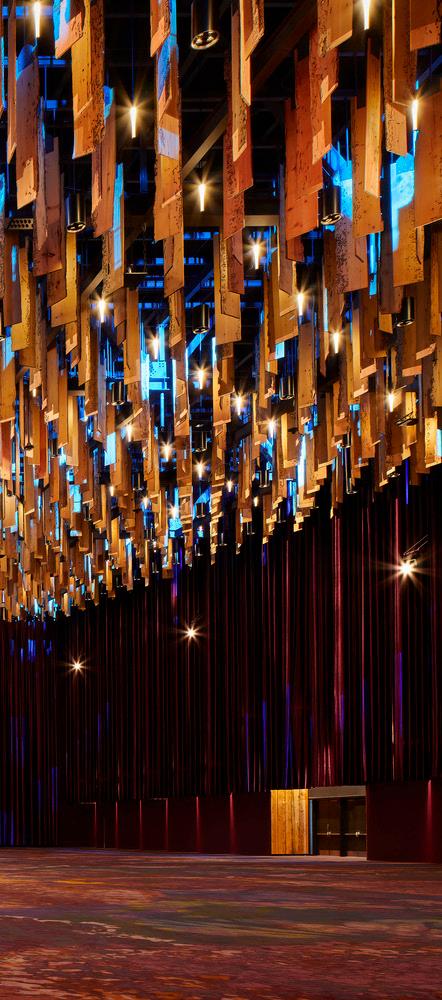
Seattle Convention Center Summit Building
Seattle, Washington, United States
In the heart of downtown Seattle, the Summit Building rises as a beacon of innovation and community, redefining the convention center experience. Designed as a vertical stack—a bold departure from traditional horizontal layouts—it embraces the challenges of an urban site while weaving the culture and natural essence of the Pacific Northwest into its core. Through a lighting design that marries art and technology, the building transforms from a mere venue into an unforgettable experience.

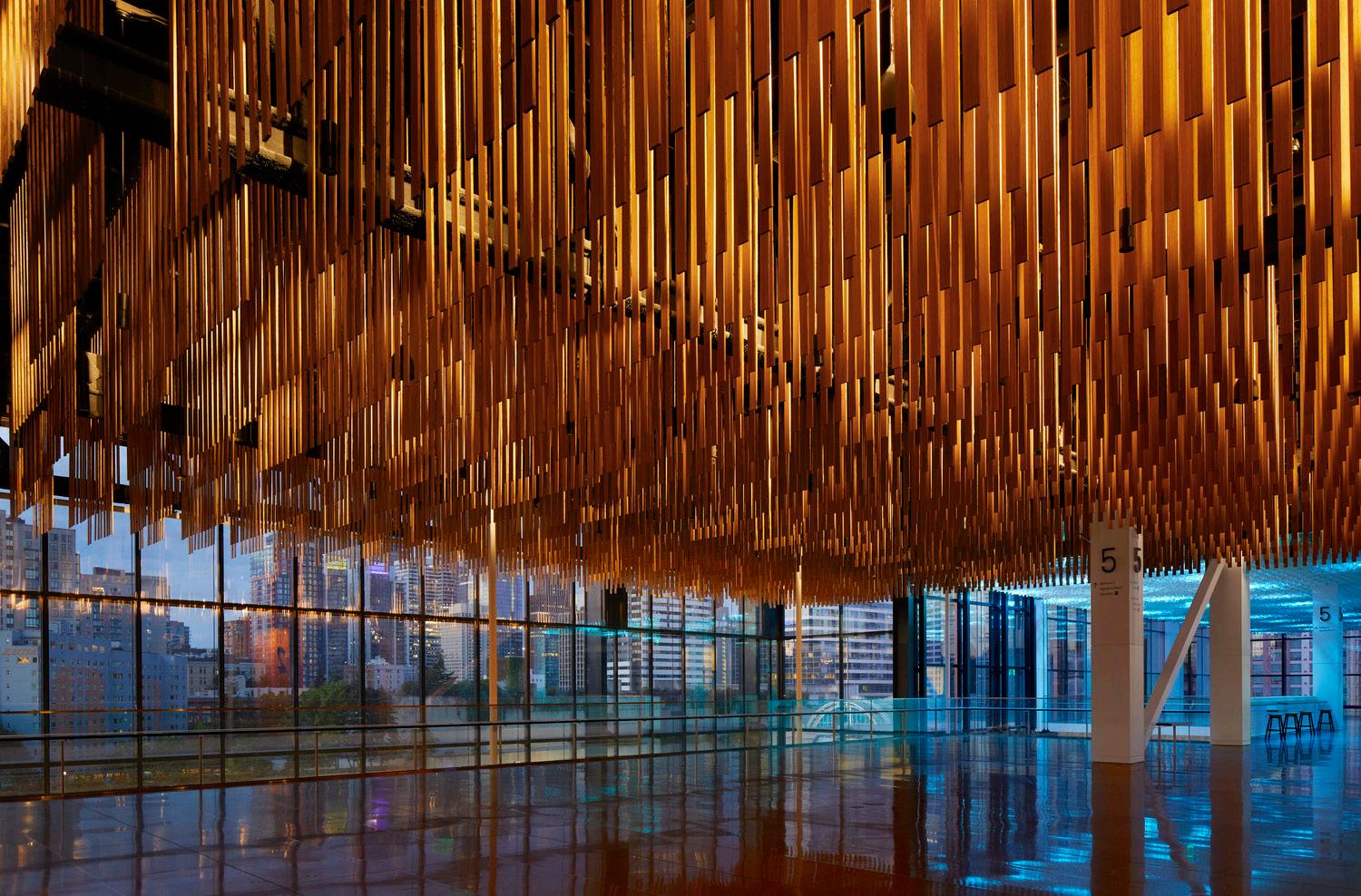
In the
58,000-square-foot
ballroom, an undulating wormwood ceiling evokes a forest canopy reminiscent of those native to the area.
Here, light is not just a tool but a medium for storytelling. Distinct lighting layers are meticulously integrated into the architecture, hidden from view yet omnipresent in their impact. Custom glowing wands suspend a warm glow onto the “forest,” creating an intimate ambiance in a massive space. Beyond the ballroom, the building engages the community through thoughtful public spaces like the Mixing Zone. Here, lighting integrates art and architecture, creating moments of connection for visitors and locals alike. The building balances artistry with environmental stewardship, exceeding Seattle’s stringent energy codes and achieving LEED Platinum certification.


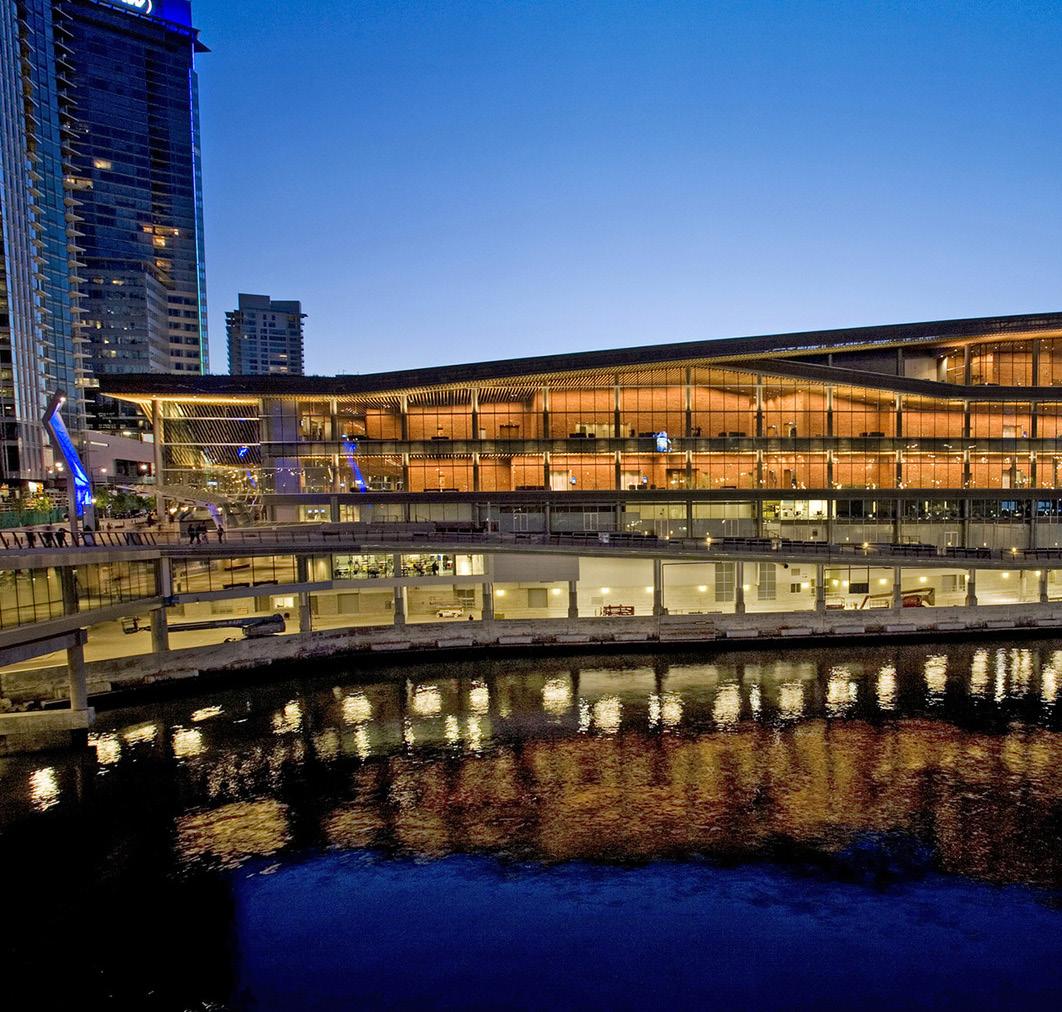
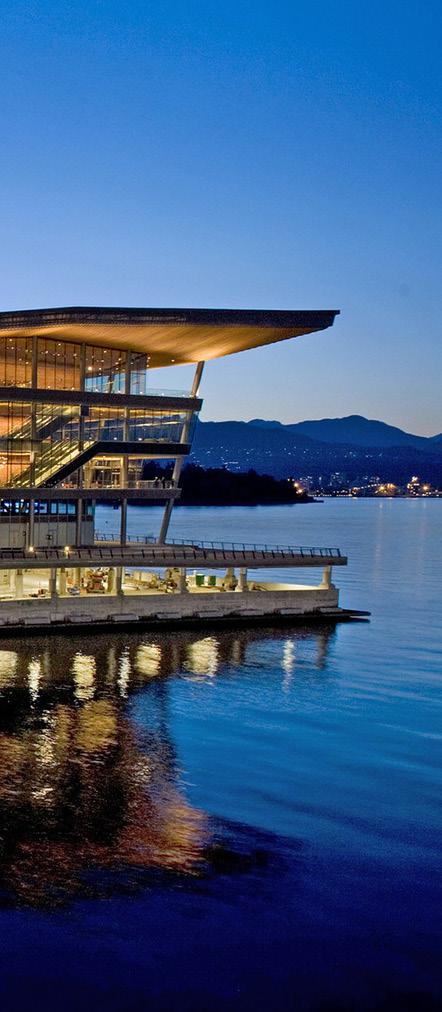
Vancouver Convention Center
Vancouver, British Columbia, Canada
For this ambitious convention center project, a multitude of spatial demands and architectural expressions inspired the team to integrate innovative lighting solutions utilizing a variety of luminaire scales. Driven by the concept of a “glowing welcome,” the project’s material palette is a nod to Vancouver’s thriving lumber industry, underscored by high color rendering luminaires that emphasize the warm, rich tones.

The maritime tradition of navigation by lantern is loosely interpreted into this glowing welcome array of custom luminaires.


Design Team
Populous
800,000 sq.ft. | 74,322 sq.m.
$304 M
Awards
Illuminating Engineering Society
Illumination Award of Merit
Illuminating Engineering Society
Lumen West Award of Merit
Completion Date
July 2016


Henry B. Gonzalez Convention Center Renovation & Expansion
San Antonio, Texas, United States
Seeking a bold transformation for a 46-year-old facility, the design team reimagined this Texas convention center with a focus on flexibility, efficiency, and iconic identity. At the heart of the project is a 54,000-square-foot “starry night” ballroom, the largest in Texas, with a programmable ceiling that gently pulses, evoking a starlit Texas sky.
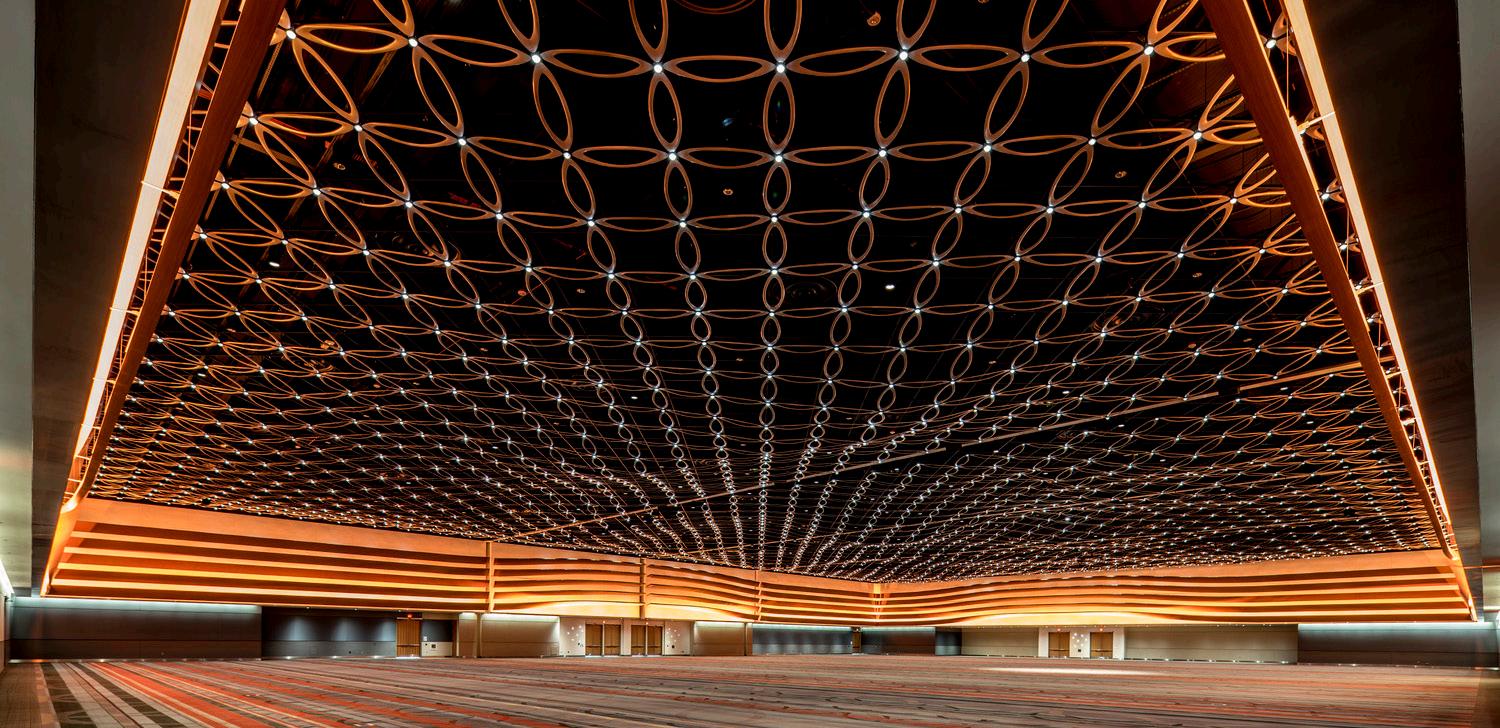
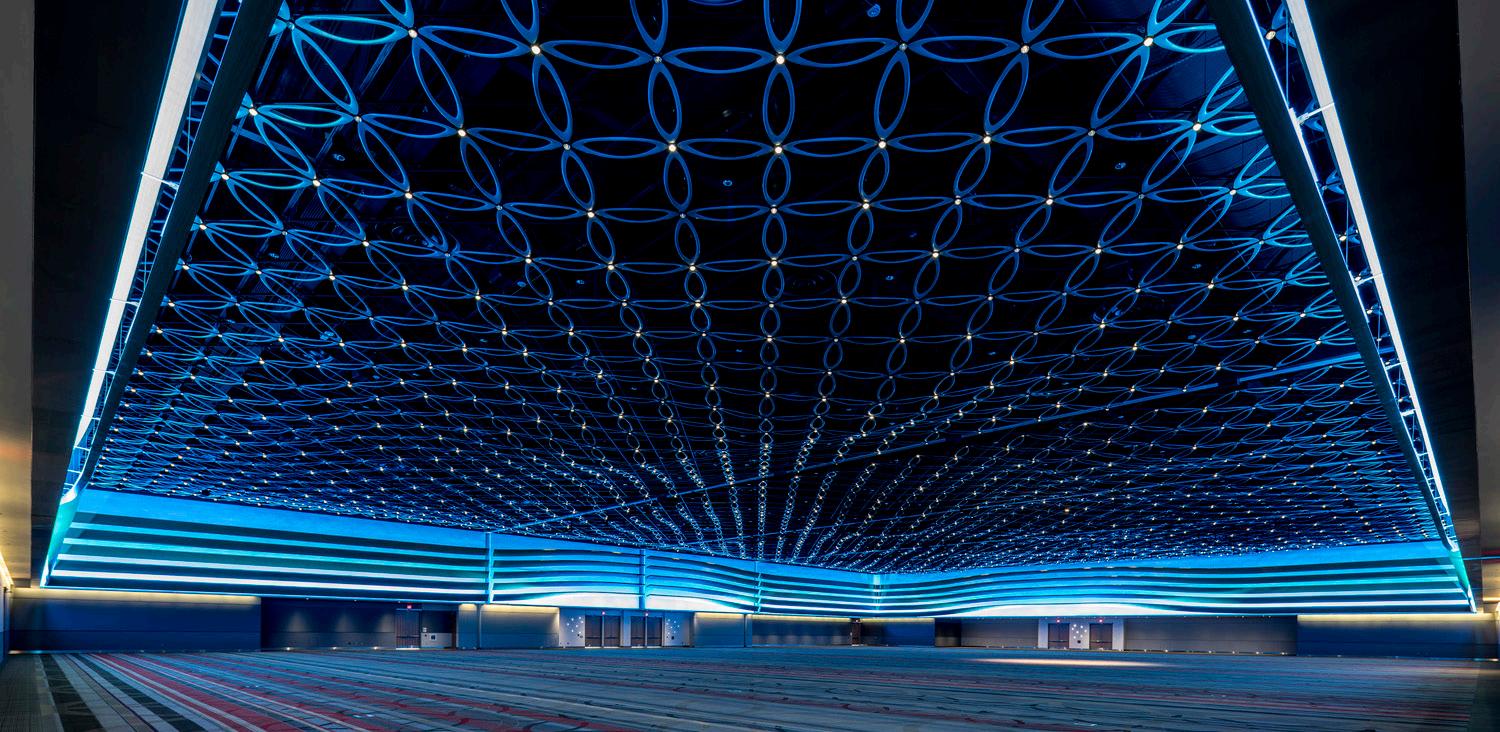
The undulating ballroom ceiling utilizes custom luminaires on a DMX control system that allow for a full range of saturated and pastel colors, depicting the changing color of the surrounding sky.
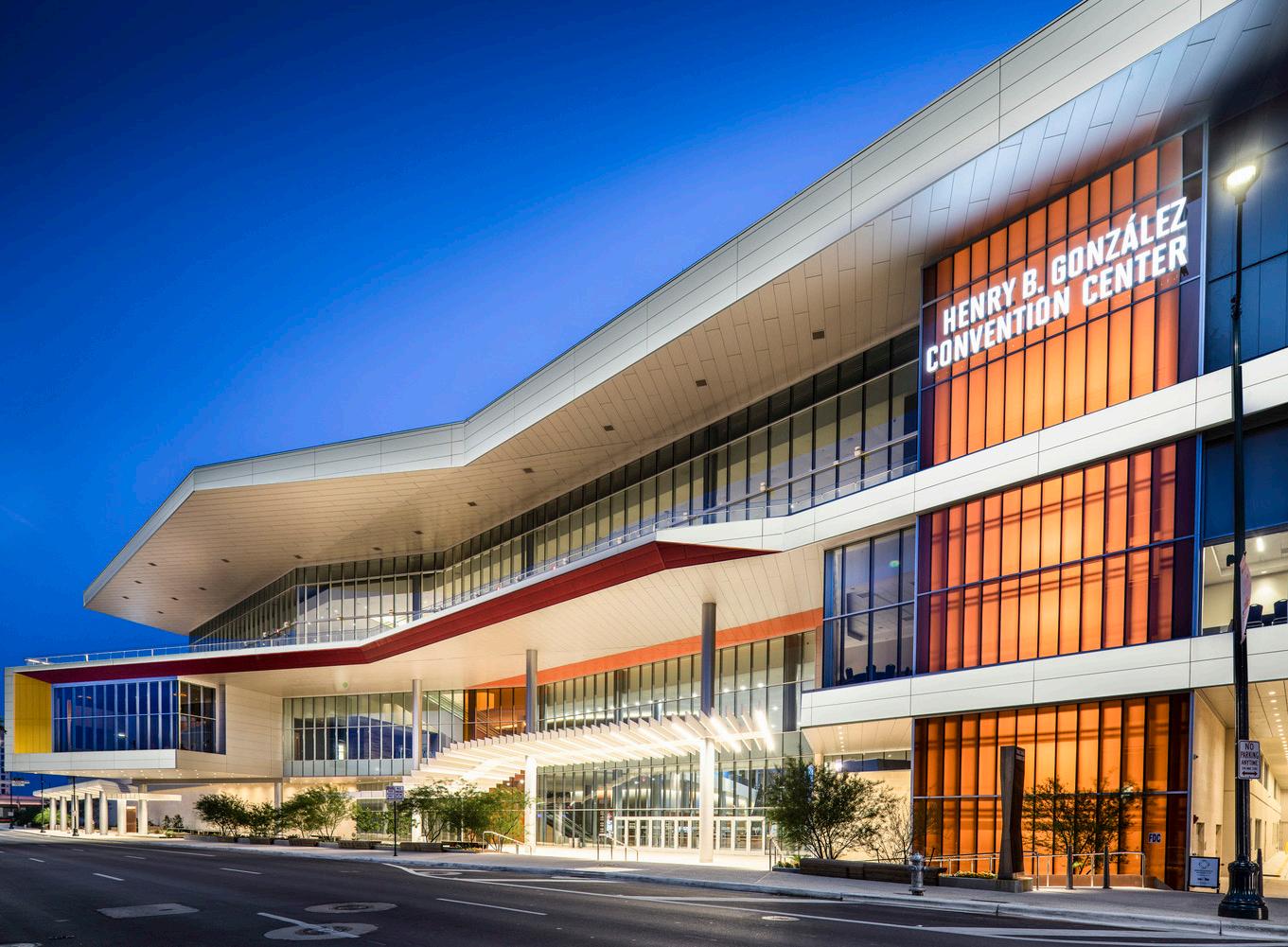
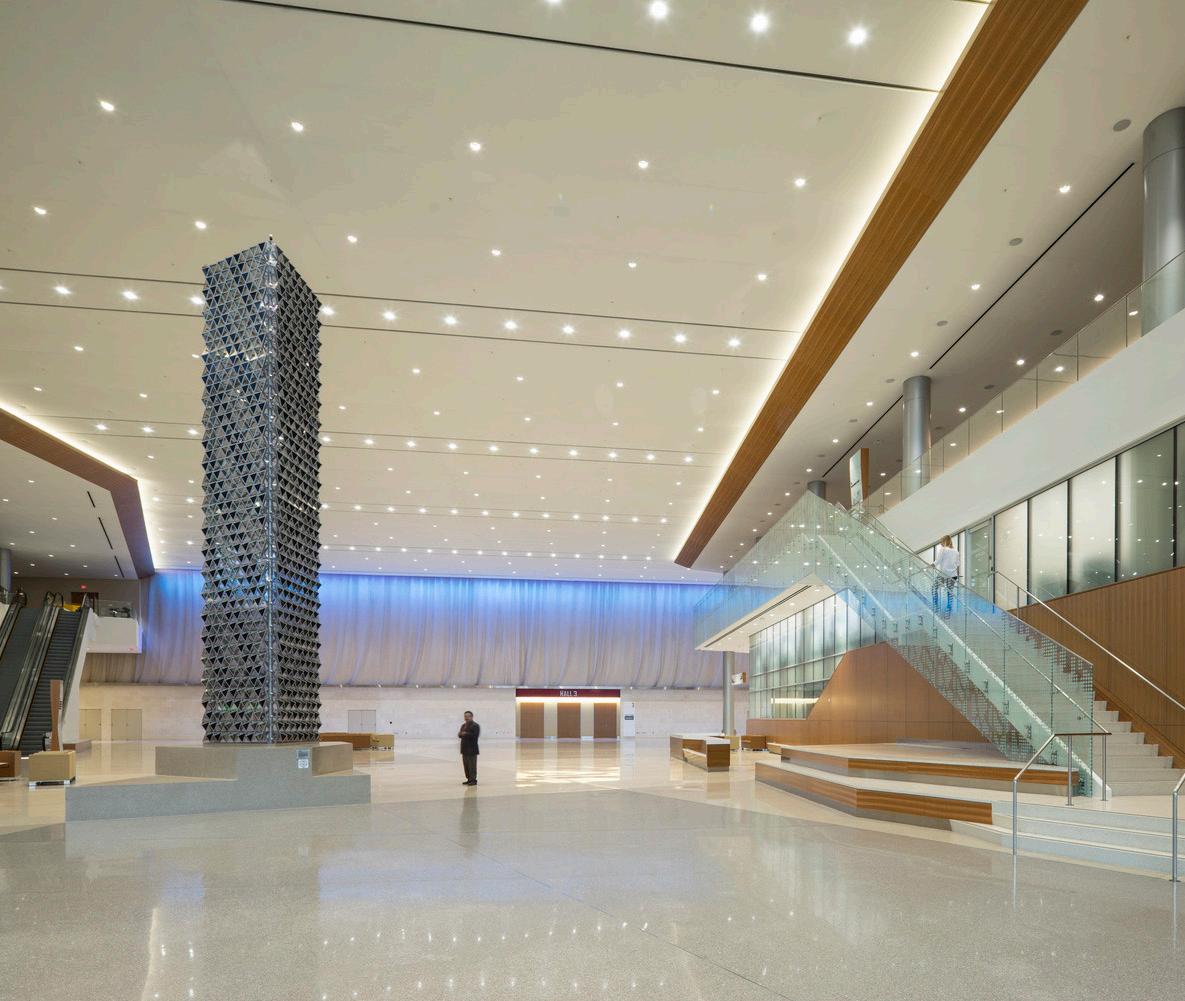

Decorative and functional lighting is carefully arranged to deliver uniform light levels in “the meeting room of the future.”
Civic
Government Buildings
As pillars of modern society, government buildings should embody transparency, accessibility, and civic pride while meeting high standards for security and energy performance. Architectural lighting can shape the public’s perception of these institutions from the outside in, projecting stability and openness through pragmatic yet evocative design strategies.
Design Team
SOM Background
633,000 sq.ft. | 58,808 sq.m.
$318 M
LEED Platinum Certified
Awards
International Association of Lighting Designers Award of Excellence
Completion Date October 2016
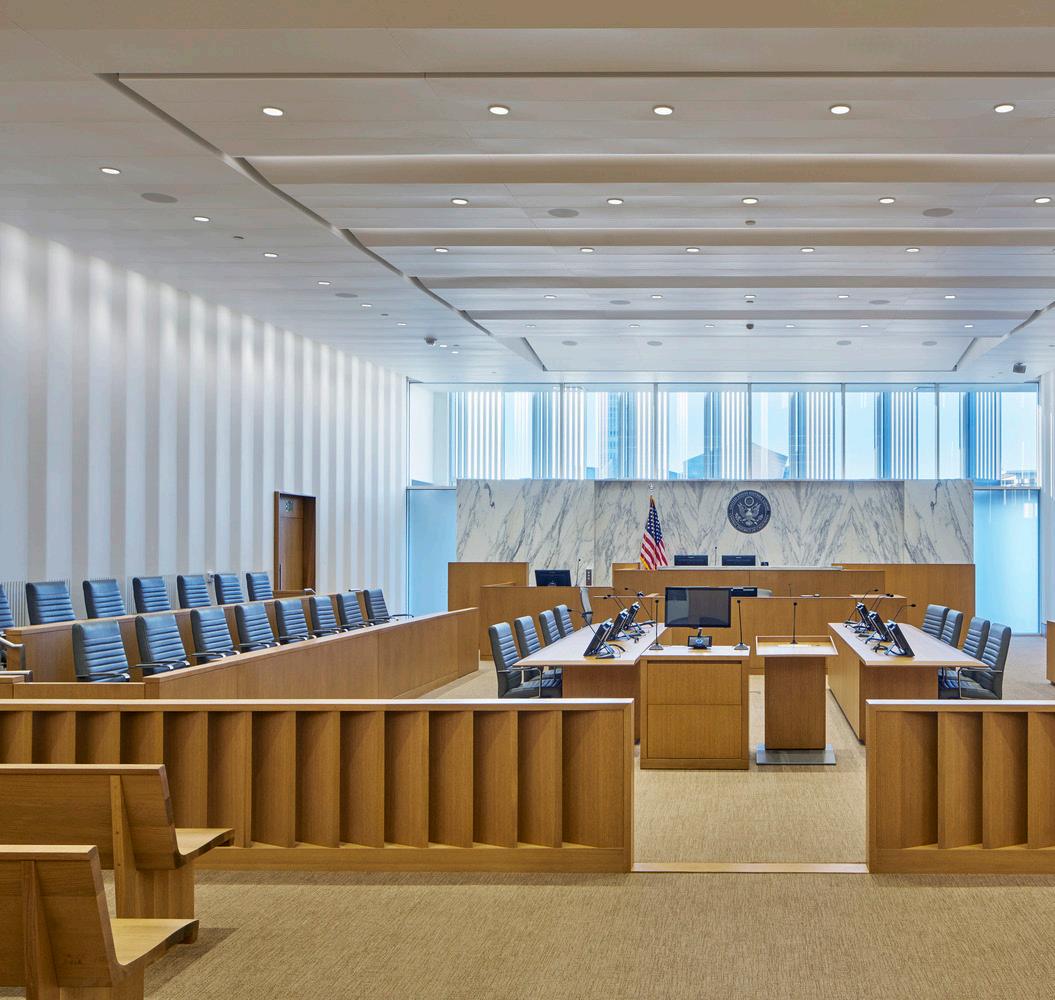
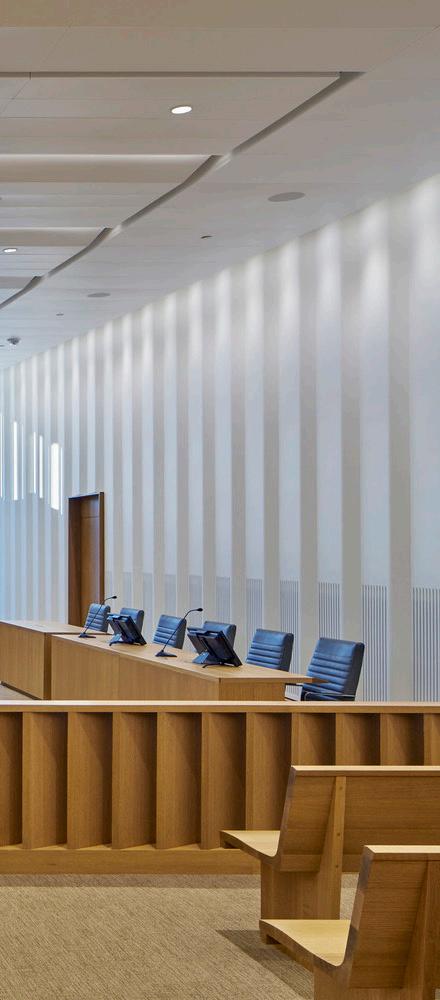
U.S. Federal Courthouse Los Angeles
Los Angeles, California, United States
To control the environment of court proceedings, typical courtrooms are often closed off and segregated from the outdoors. The U.S. Federal Courthouse Los Angeles challenges convention, harnessing, controlling, and delivering natural light to public spaces and courtrooms alike, creating a more positive human experience with exemplary energy savings.
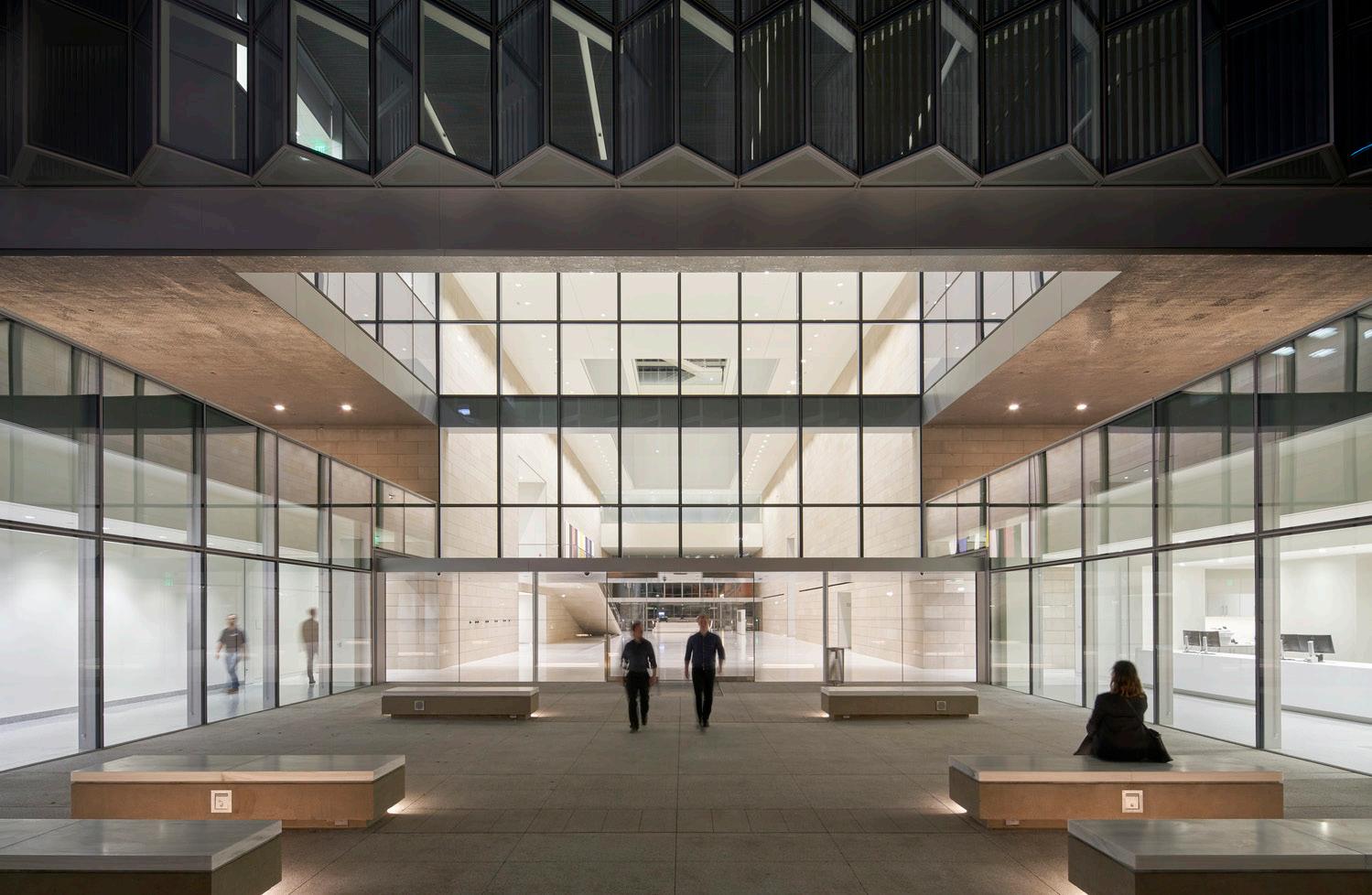
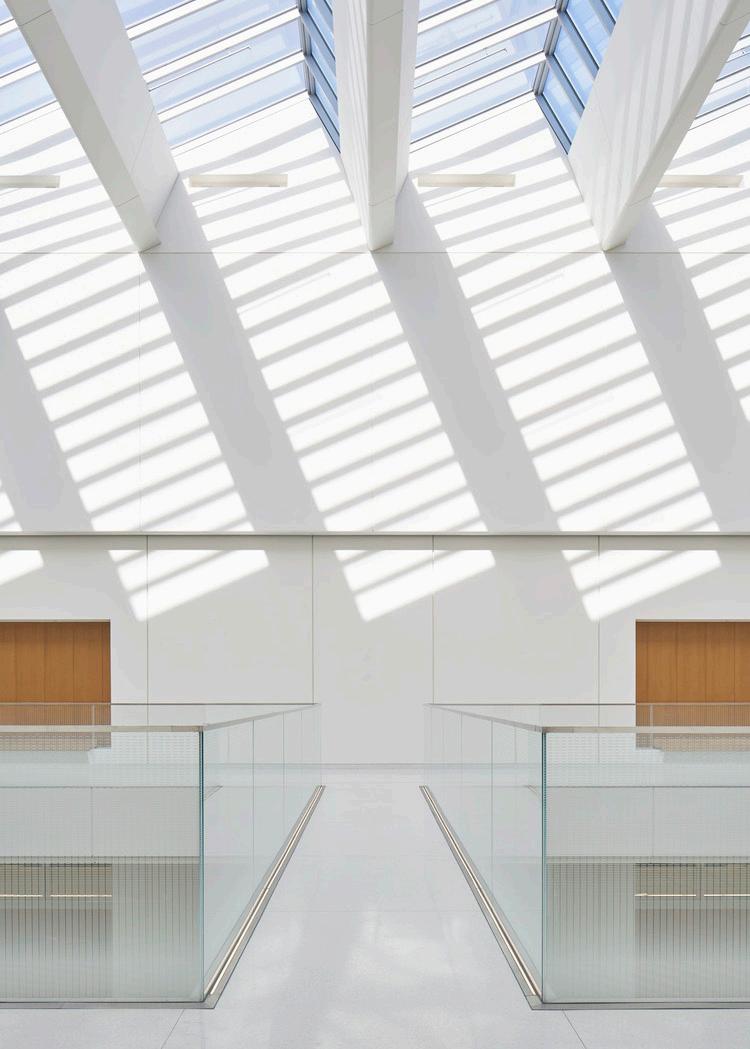

Upon first entering the building, occupants are welcomed into a vast atrium space by soft and controlled daylight from the skylight above.
Shaping and material selection are crucial to ensure visual comfort. Through a sawtooth articulation of the facade with gloss white interior surfaces and matte white exterior surfaces, softer and more effective daylight is introduced to the space. In the courtrooms, light shelves on both sides of the clerestories, integrated electric uplights, and two sets of motorized shades balance daylight and glare. These strategies and others were part of an exceptional design effort that achieved LEED Platinum Certification and an aggressive energy target of 35 EUI.
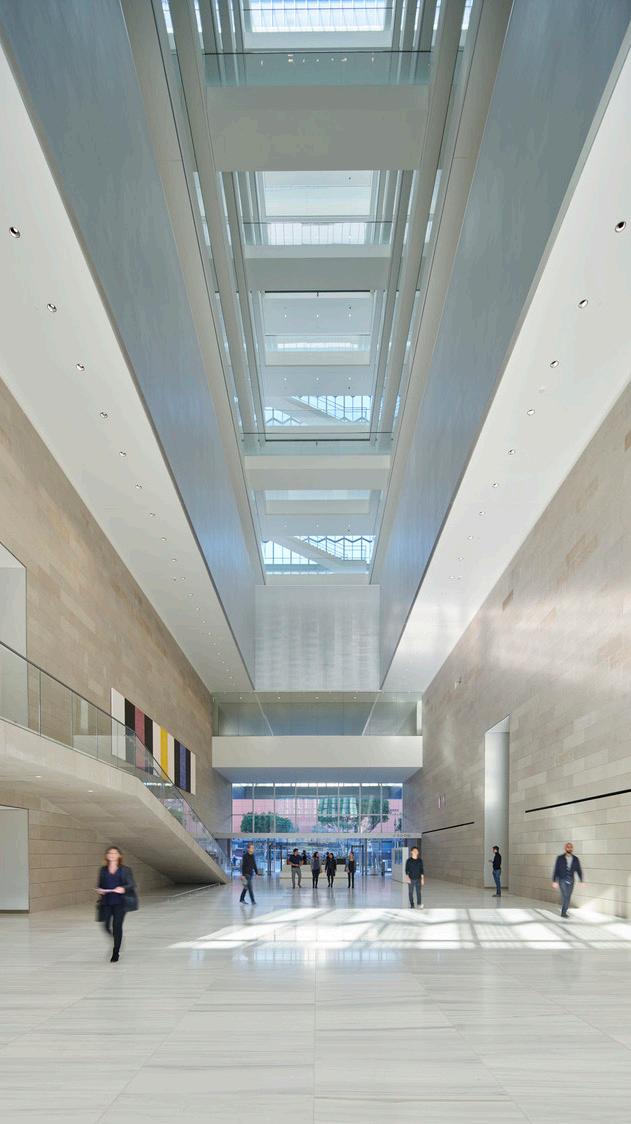
Design Team
Gensler
Background
930,000 sq.ft. | 86,400 sq.m.
$121 M
LEED Silver Certified
Completion Date January 2015


PJKK Federal Building & U.S. Courthouse
Honolulu, Hawaii, United States
As part of a comprehensive modernization effort, the Prince Jonah Kūhiō Kalanianaʻole Federal Building and U.S. Courthouse underwent a major renovation to improve performance, occupant comfort, and energy efficiency. In addition to the emphasis on sustainable design strategies, the project also sought to preserve the building’s civic significance in downtown Honolulu. The lighting strategy balances energy efficiency with bold aesthetic choices, meeting both the Hawaii Model Energy Code and the Hawaii Capital Special District Design Guidelines.
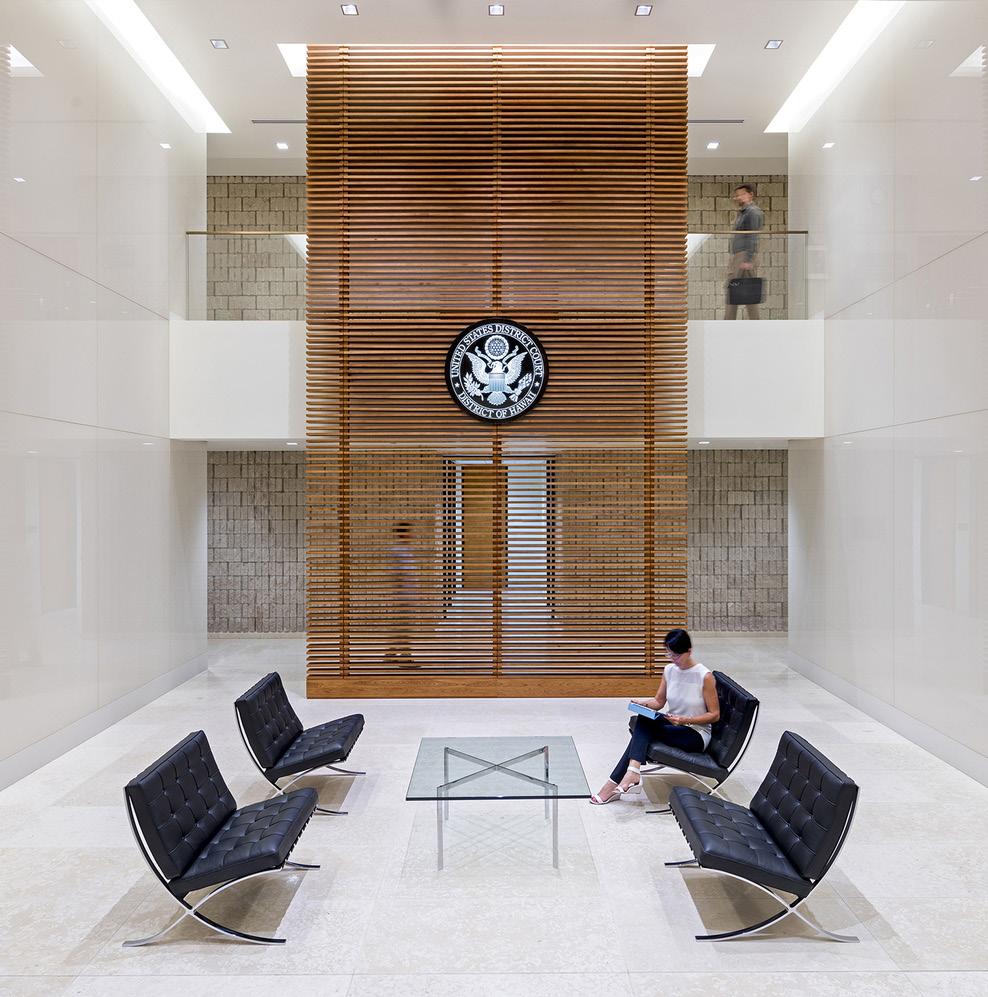
Efficient LED sources, daylightresponsive controls, and tailored lighting solutions supported a 20% reduction in lighting power density across the project.

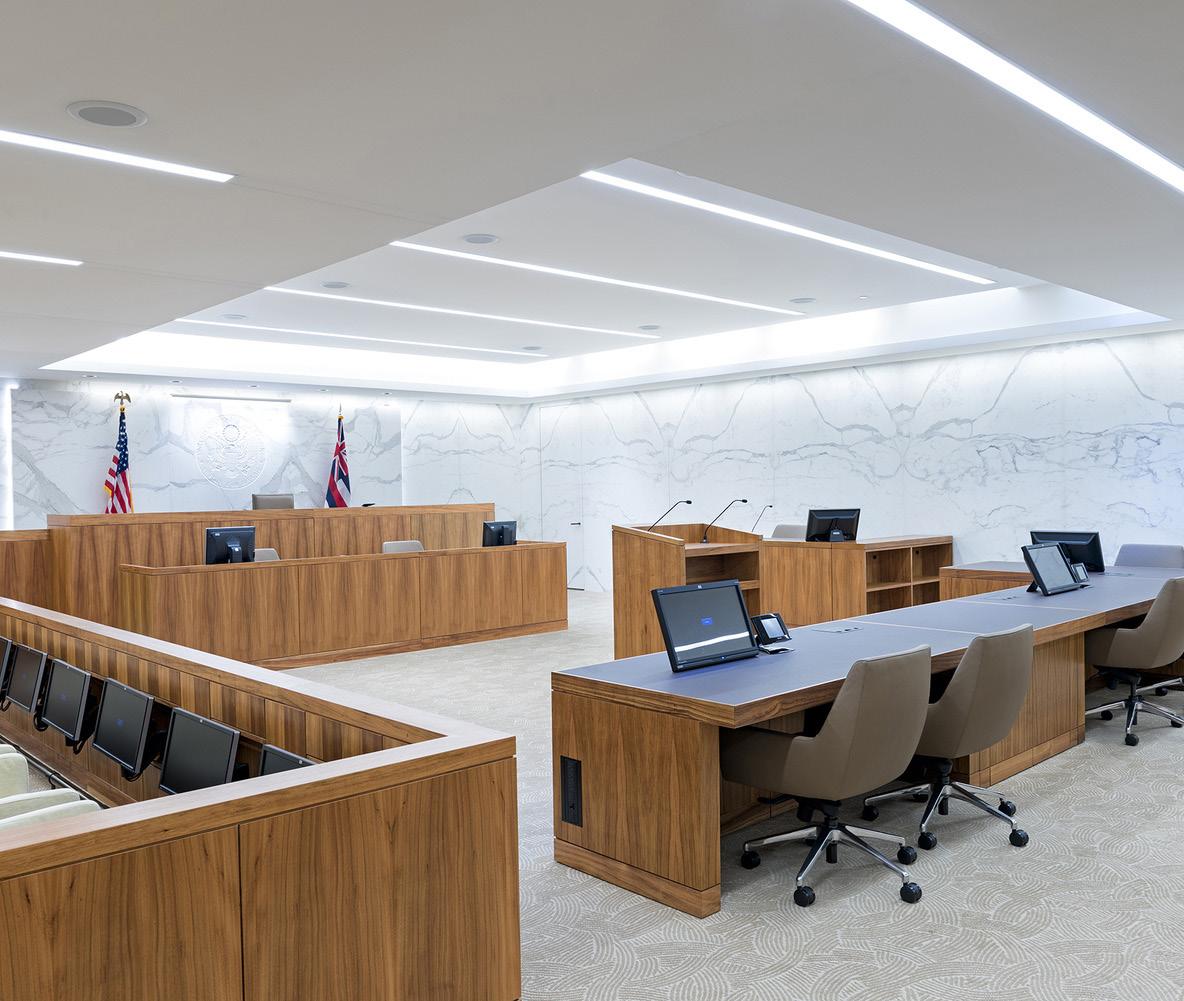
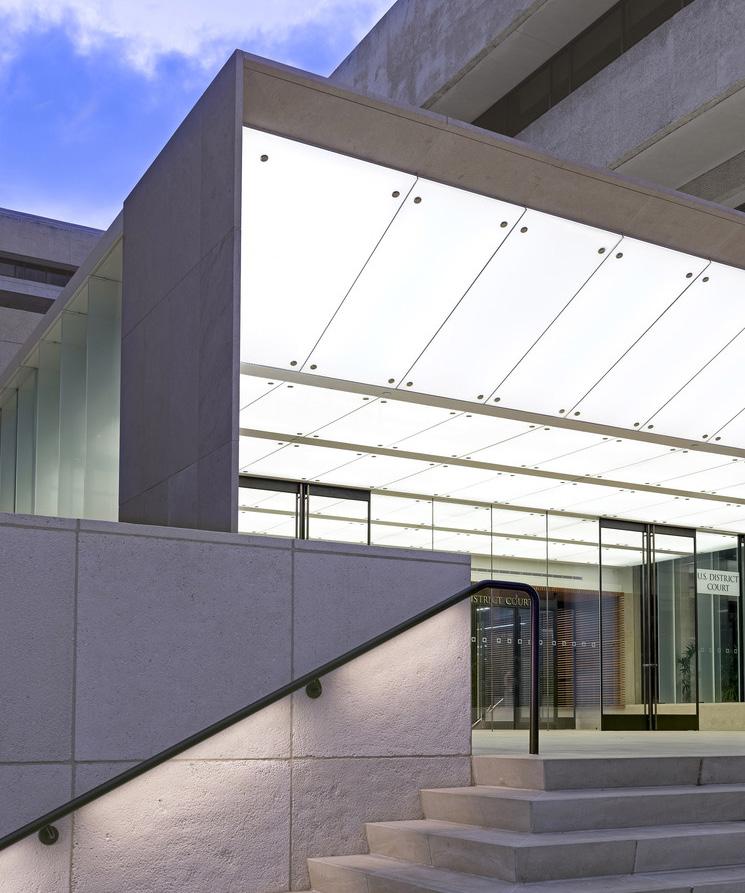
Illumination of the canopy creates a dramatic transition into the glass entry pavilion, emphasizing the renewed focus on modernization and technology.

