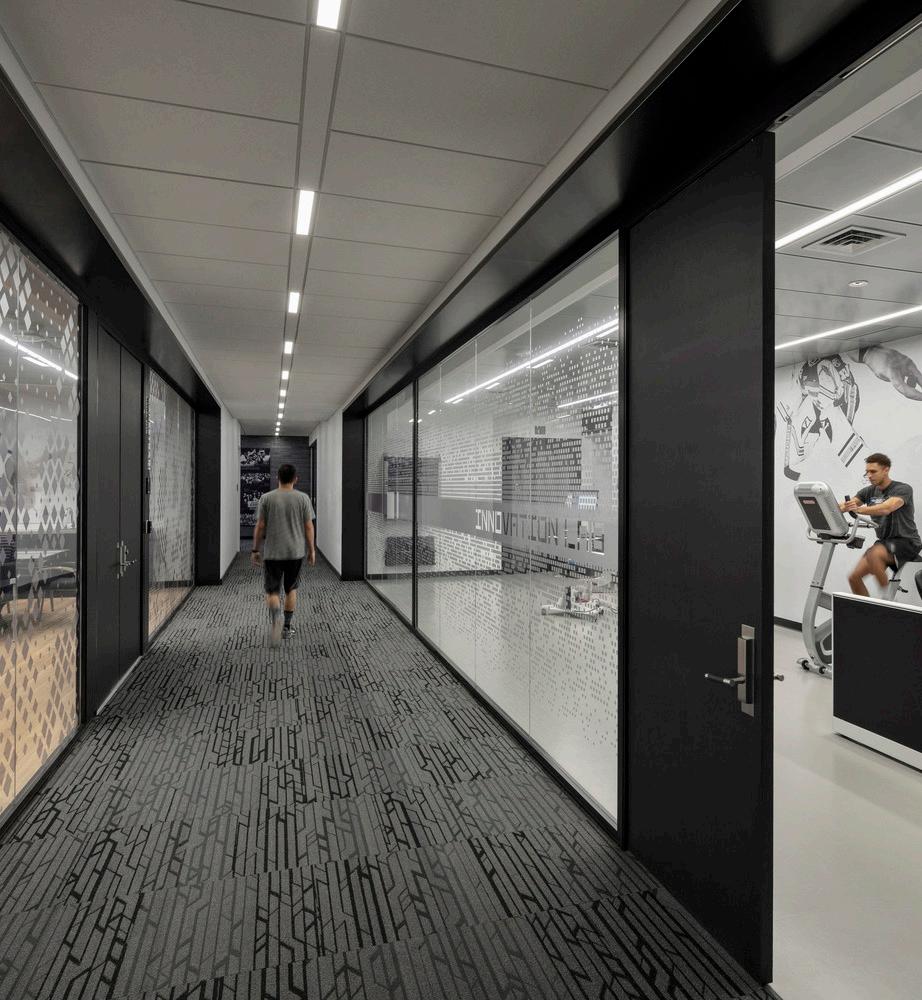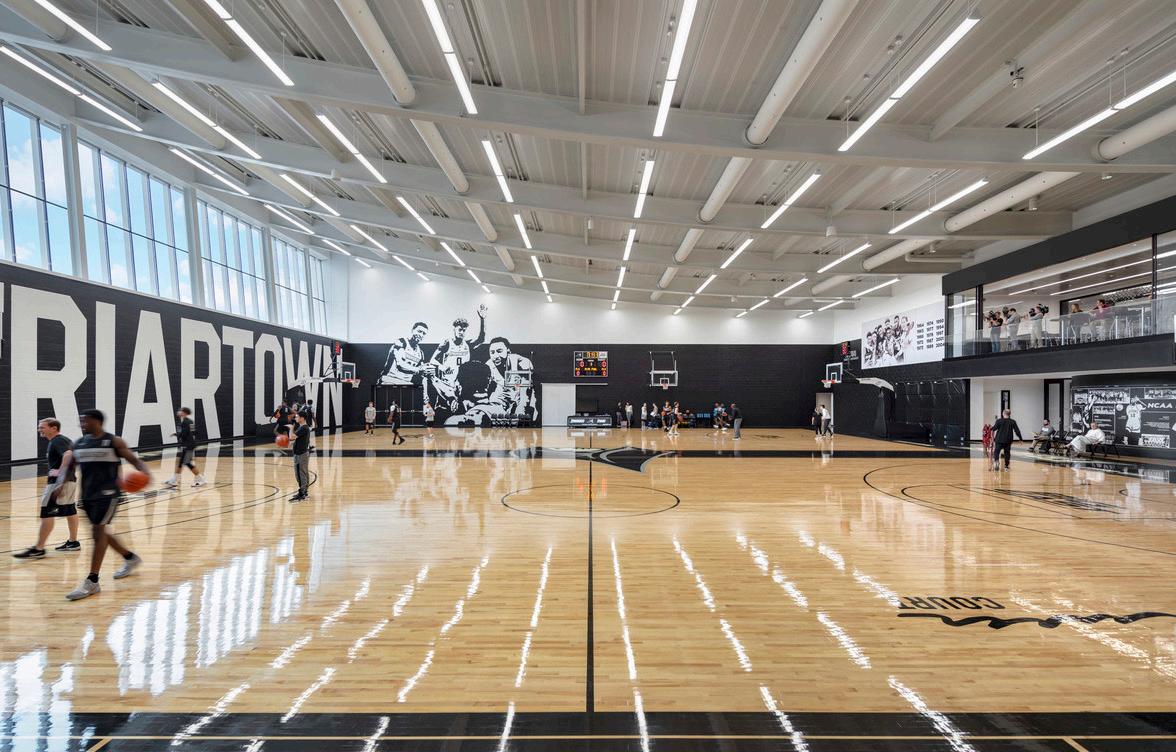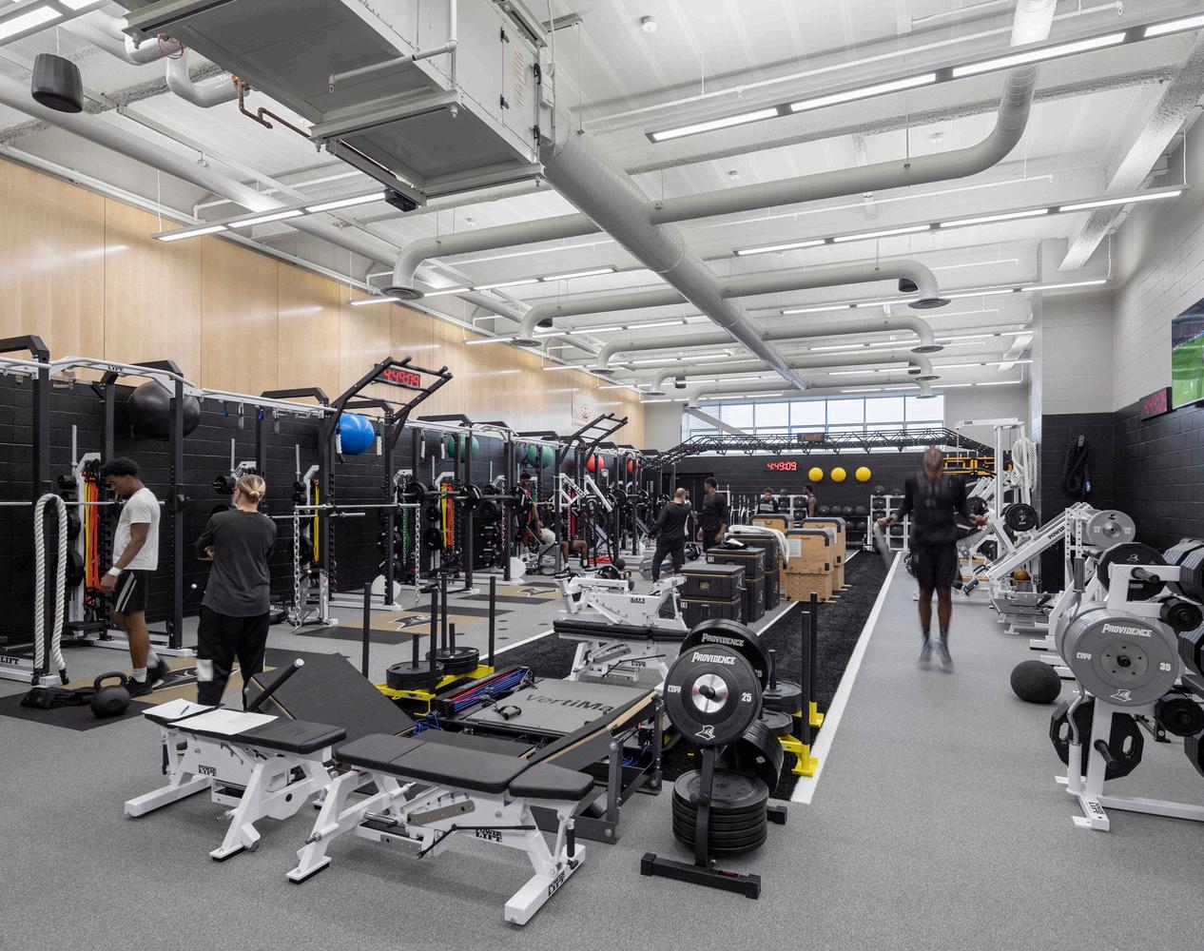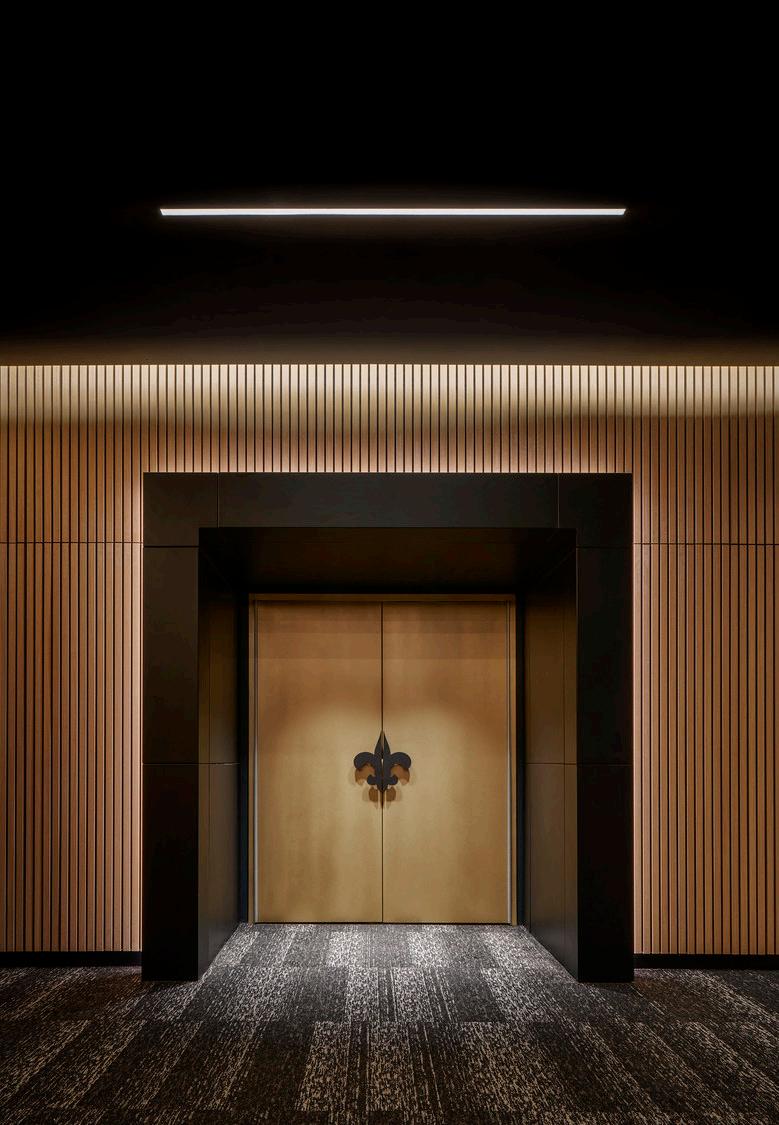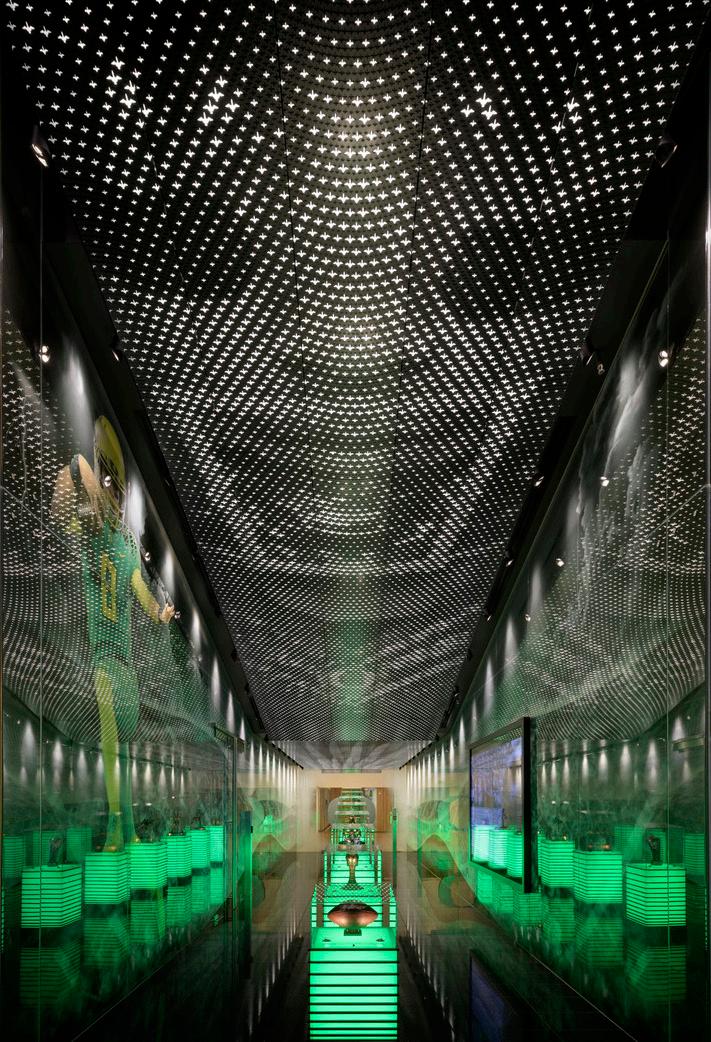

Illuminating the Live Sports Experience
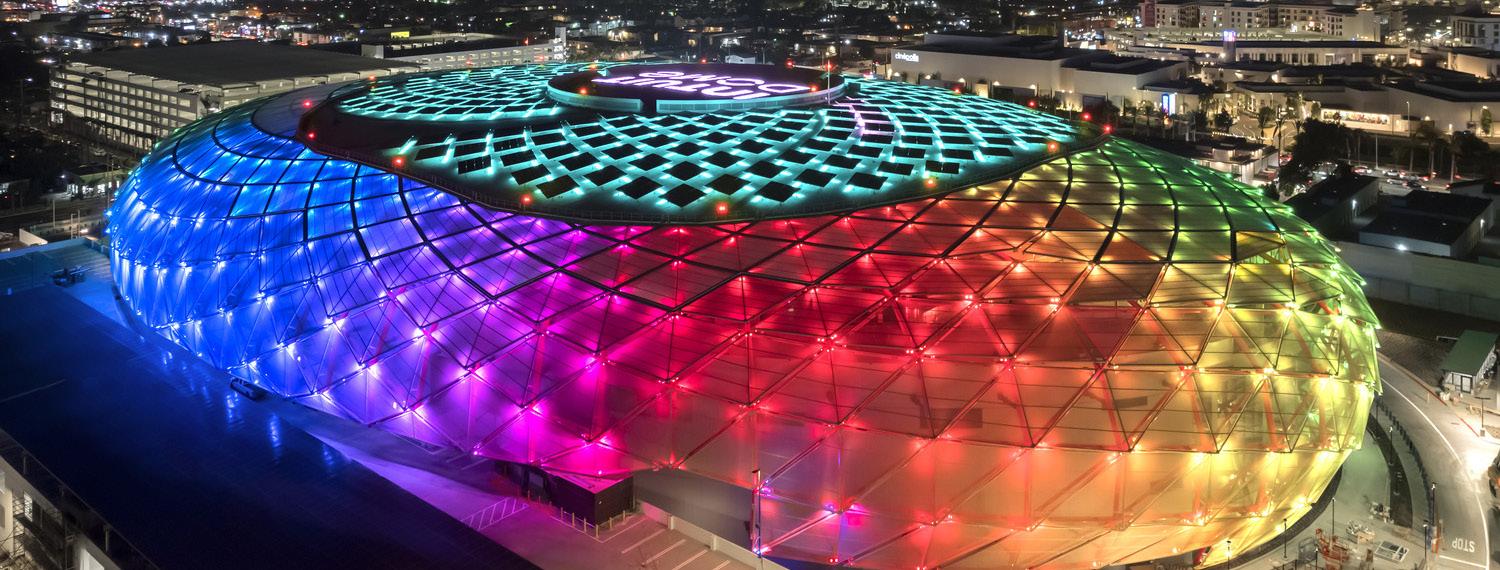
Sports & Recreation Design
Sports venues are designed to ignite energy, celebrate community, and deliver unforgettable experiences for fans and athletes alike. In such a high-octane, emotional environment, architectural lighting design plays an outsized role in setting the tone, ensuring each space is appropriately tuned to the moment. Just as athletes and performers feed off the energy of the crowd, a venue and its occupants can be rallied, subdued, or guided by lighting, creating a uniquely responsive atmosphere that heightens the drama of the athletic spectacle.
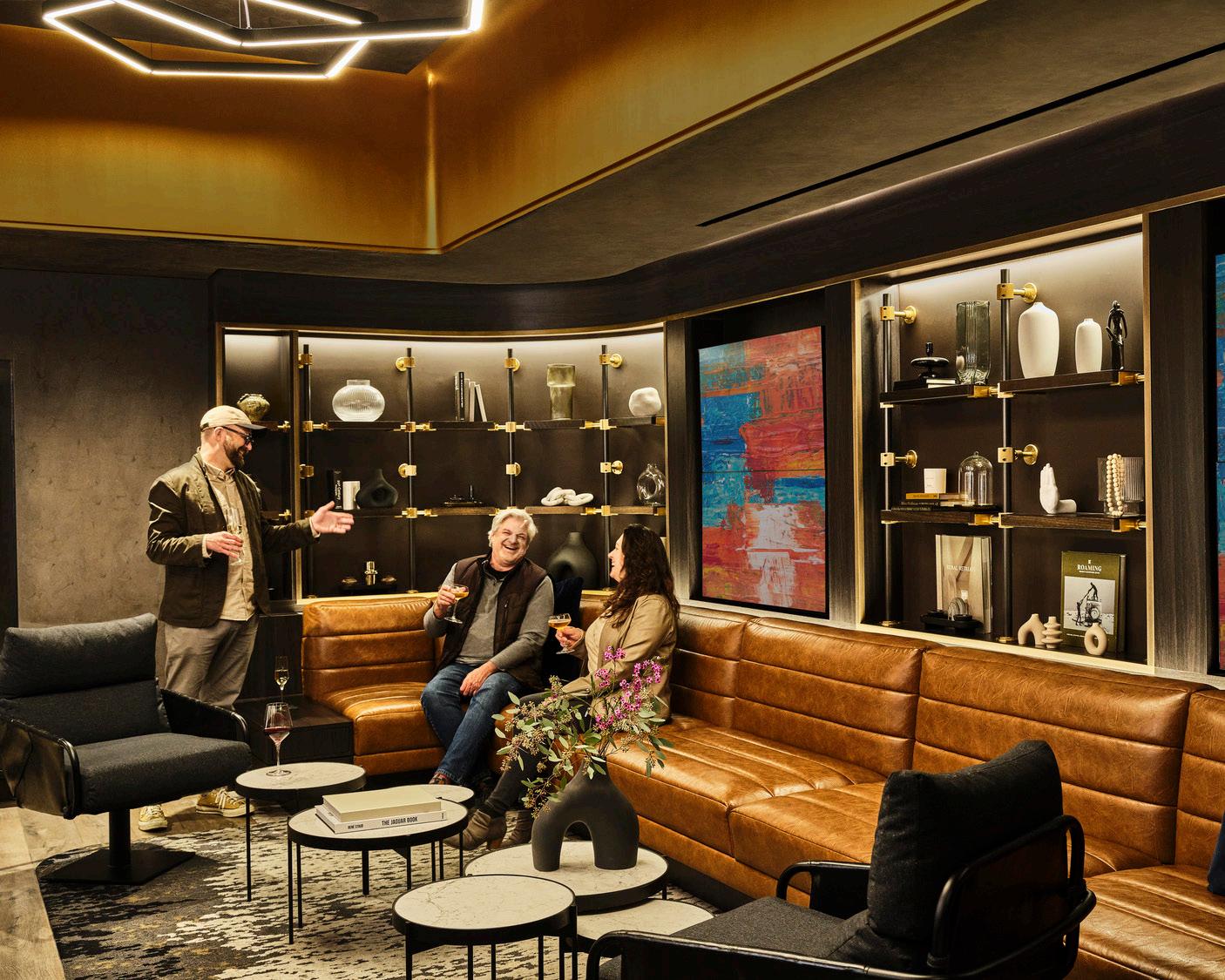
recreation Keys to sports & lighting
Accentuate the Architecture
Sports and entertainment venues are icons of their cities, creating unique opportunities for lighting to engage the community and celebrate monumental scale.
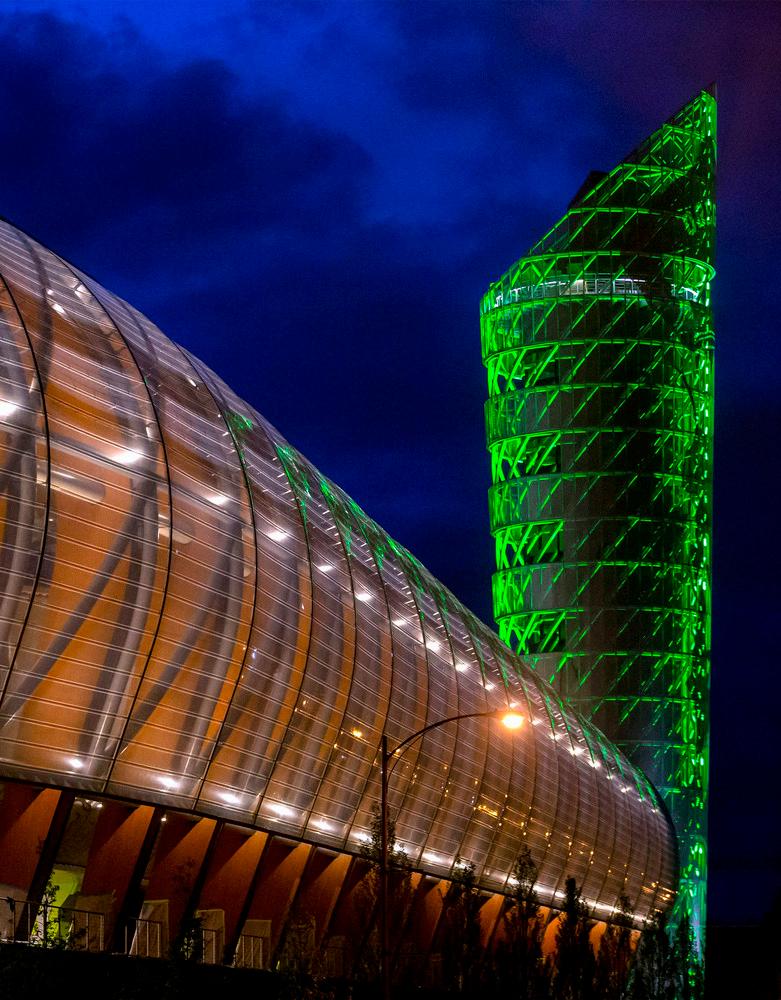
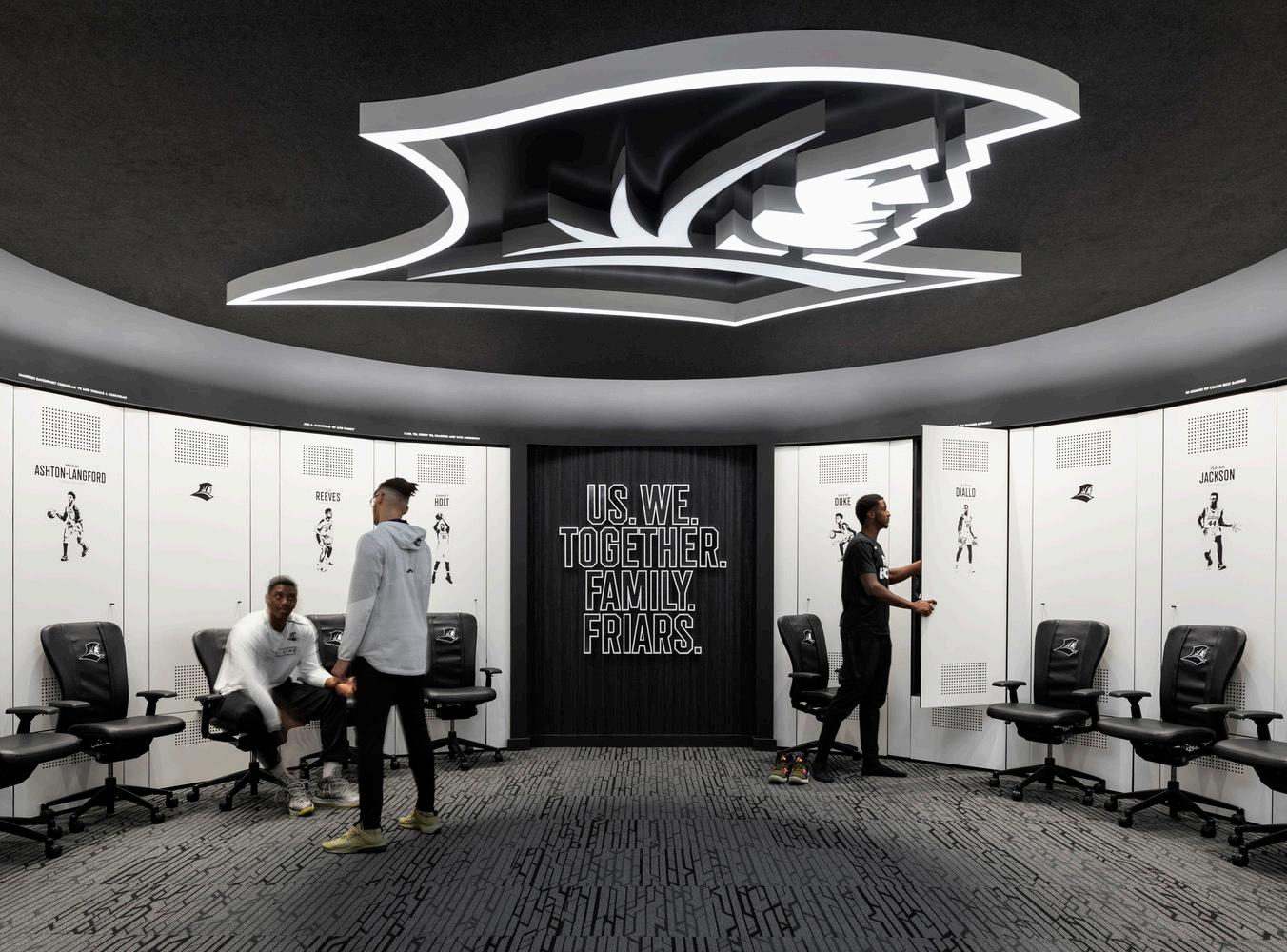
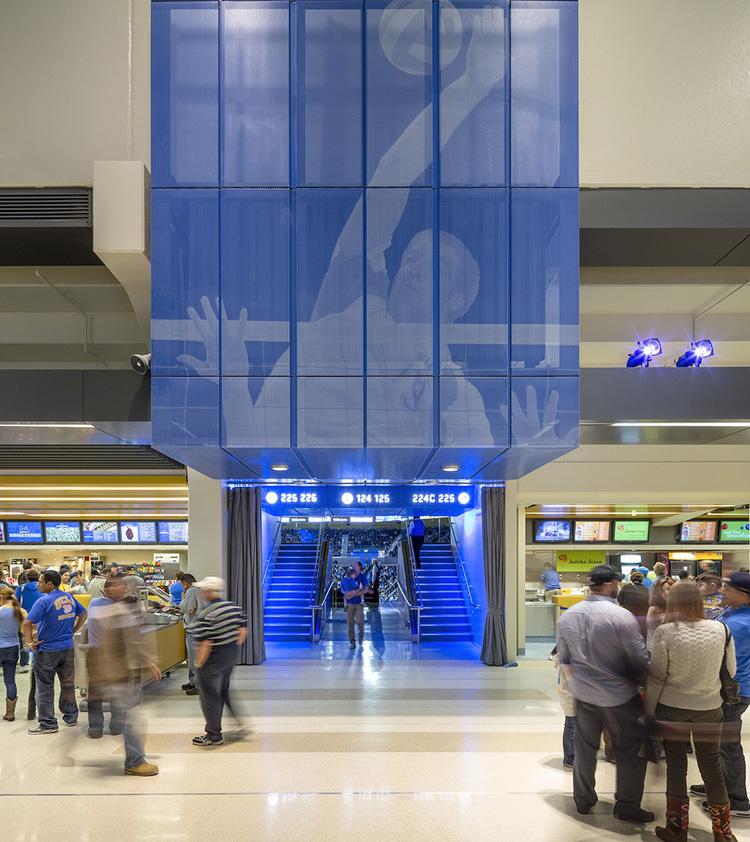
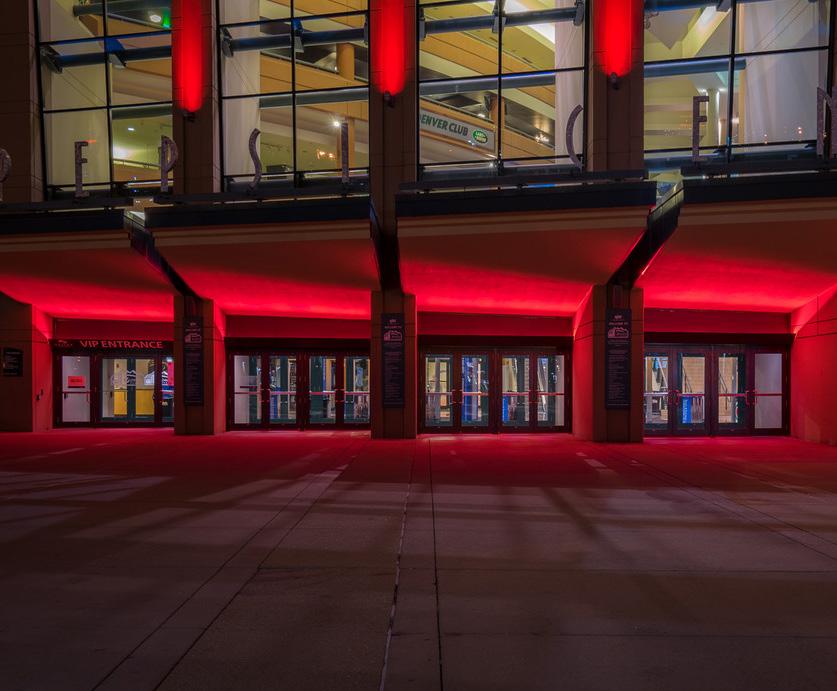
Enhance the Fan and Athlete Experience
Lighting should amplify the energy and emotion of the live sports experience for fans while ensuring the comfort of athletes and performers, creating spaces that foster calm and focus before and after the event.
Flexibility and Sustainability
Modern sports venues are multi-use destinations requiring lighting systems that flex between a variety of events while adhering to strict energy and sustainability goals.
Design Team
SRG Partnership
30,000 sq.ft. | 2,787 sq.m.
$25 M
Awards
Illuminating Engineering Society Award of Merit (Controls)
Illuminating Engineering Society Award of Merit (Interiors)
Completion Date
July 2016
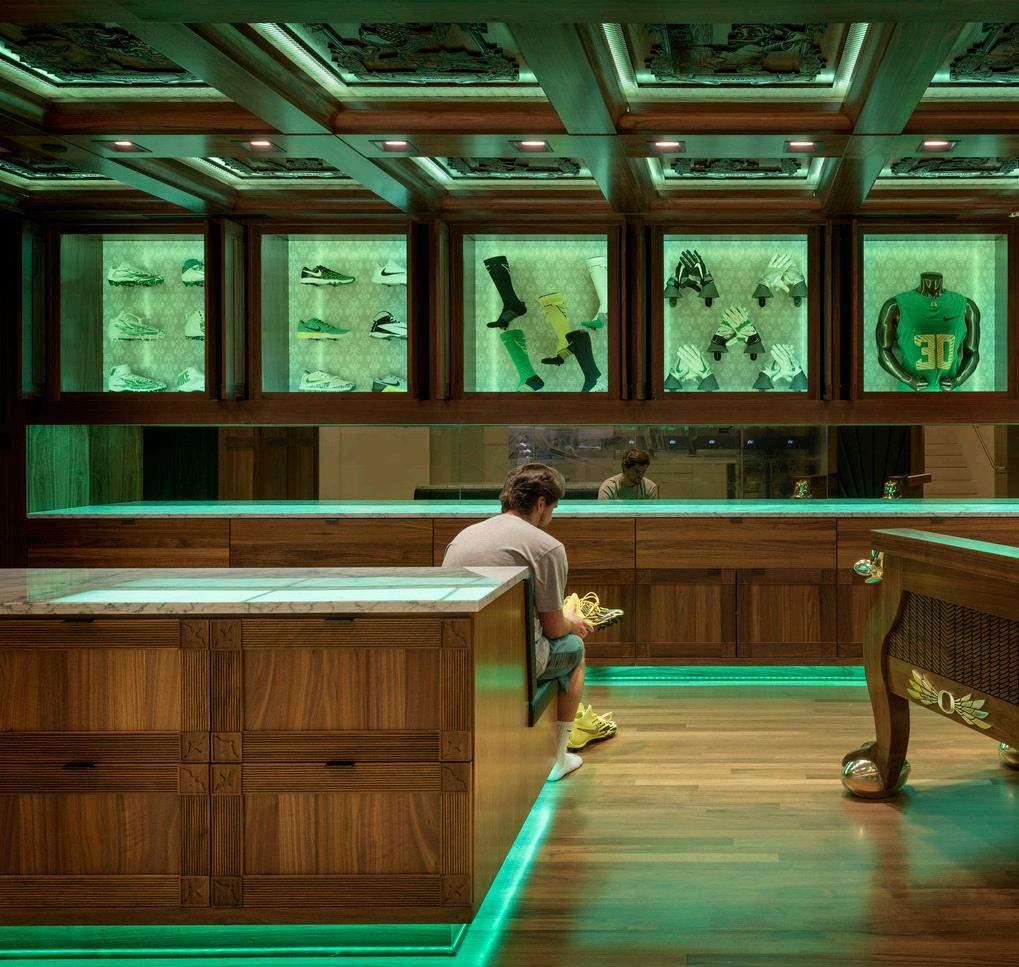
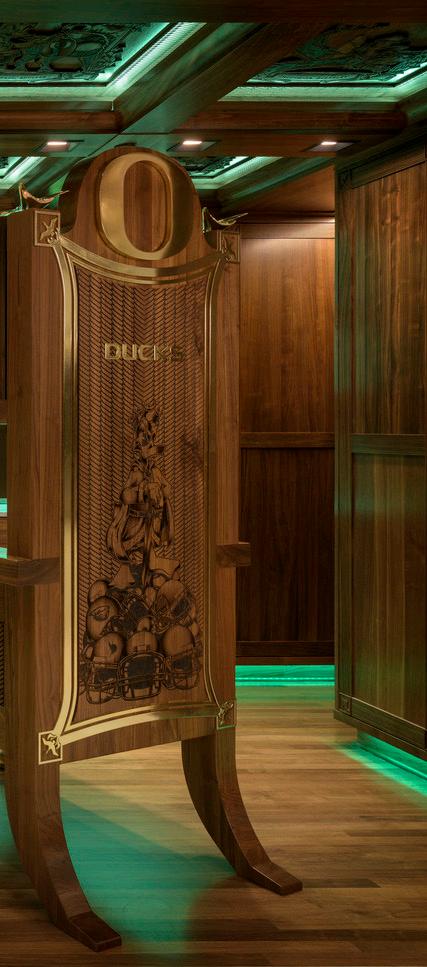
Marcus Mariota Sports Performance Center at the University of Oregon
Eugene, Oregon, United States
Designed to reflect the drive and agility of the athletes it serves, the Marcus Mariota Sports Performance Center provides advanced medical treatment and elite athletic training while supporting the ever-competitive recruiting process of college athletics. The lighting design strikes a balance between spectacle and functionality, providing a “wow” factor in addition to more subtle, health-focused lighting strategies.
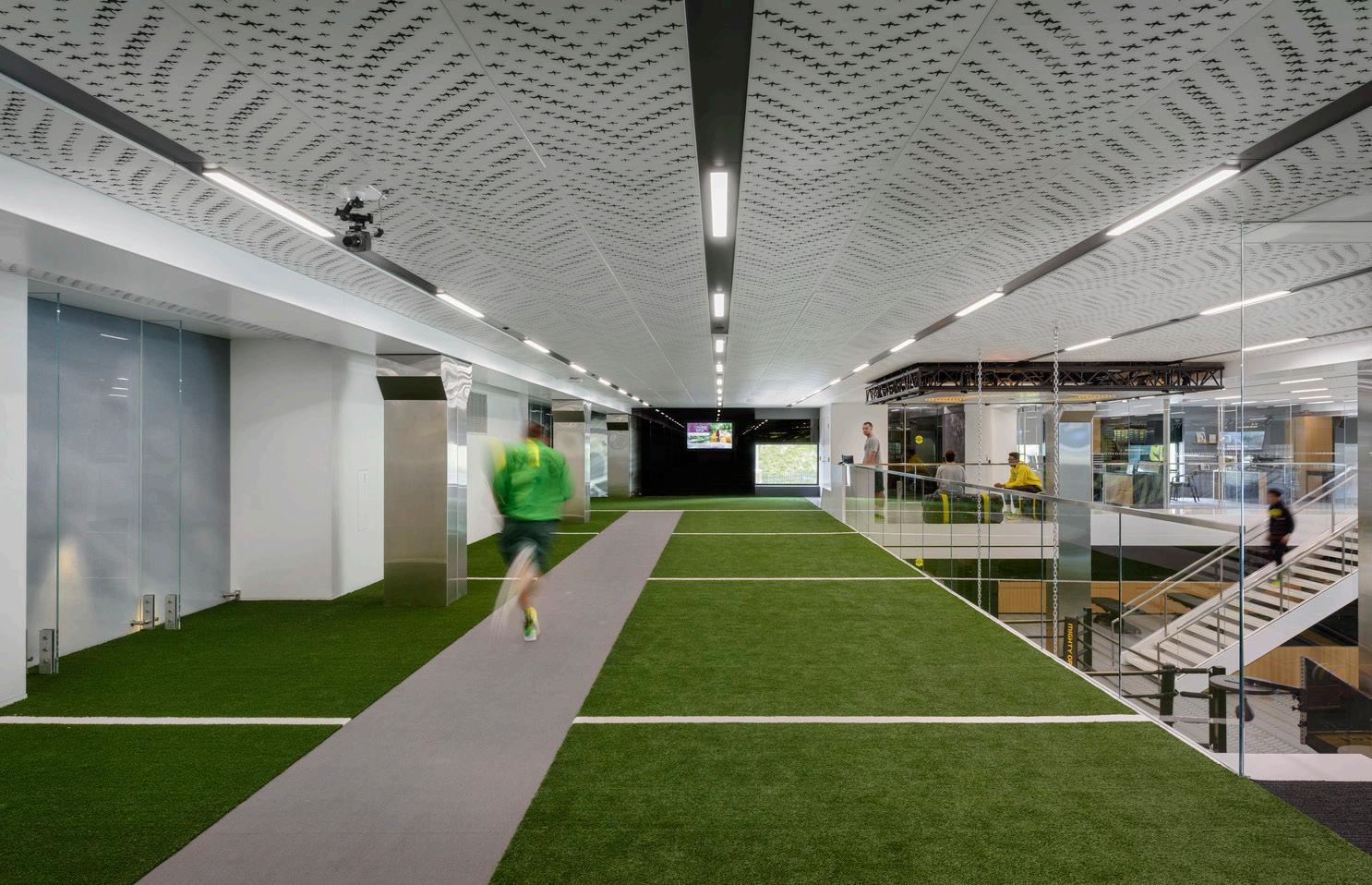
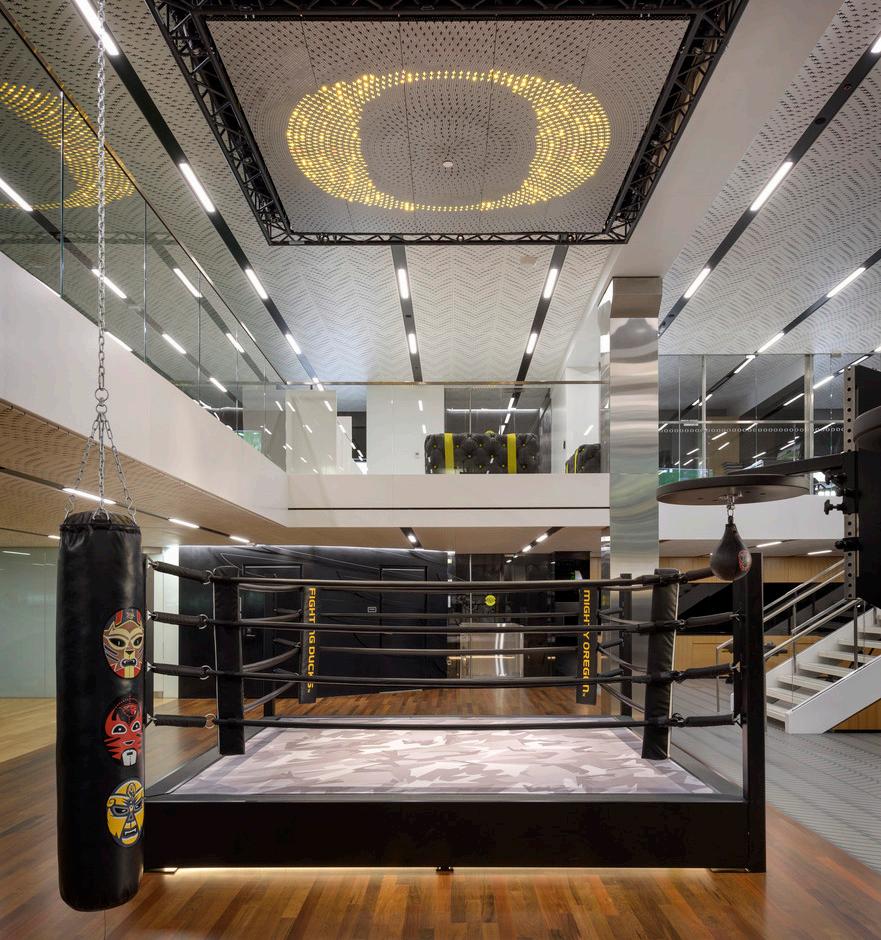
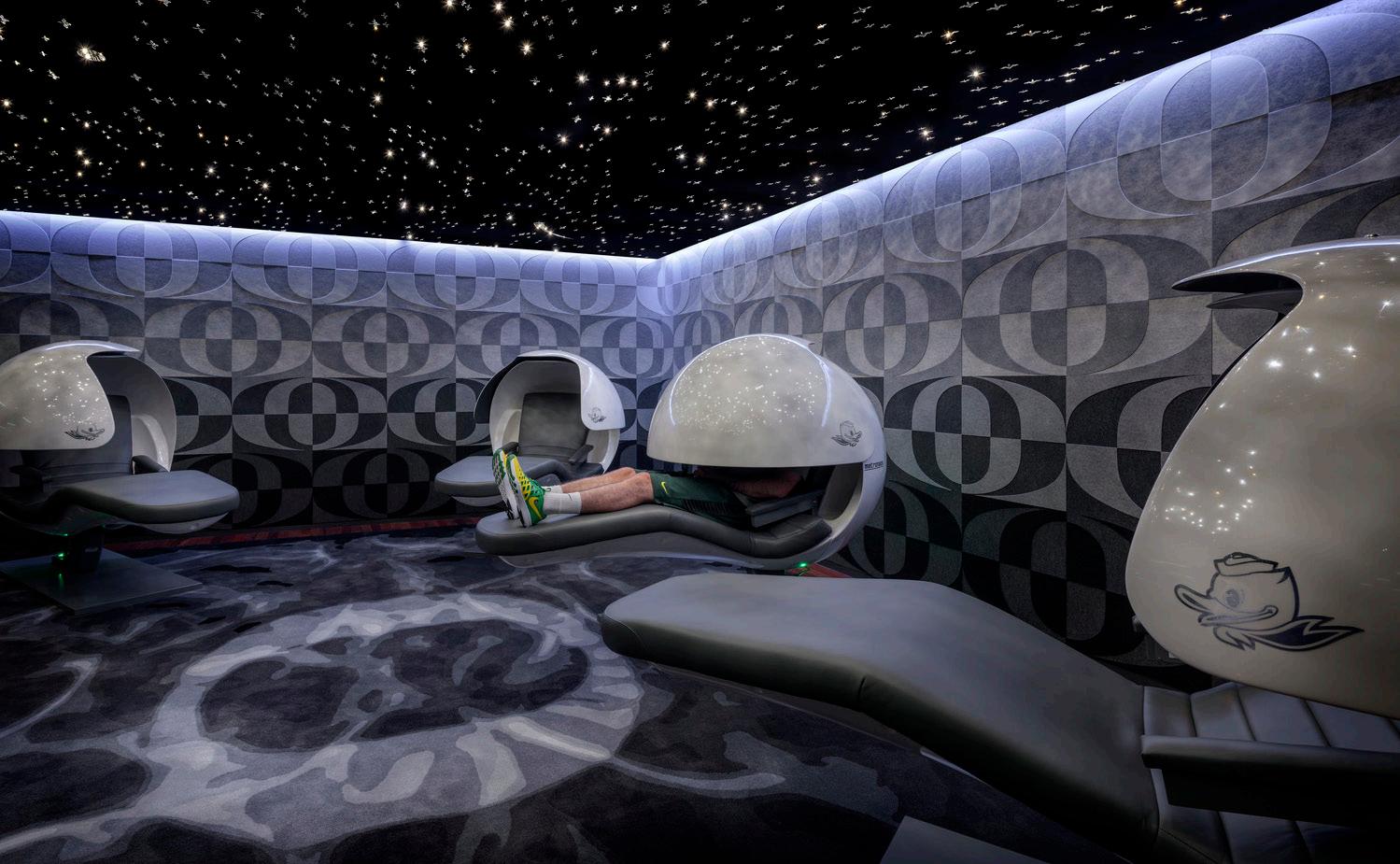
From the moment
visitors enter, immersive lighting moments reinforce university pride and program prestige.
The lobby glows in the school’s signature green, while integrated display lighting highlights athletic achievements beneath a custom perforated, backlit ceiling that evokes a sense of legacy and aspiration. Tunable white LEDs adapt throughout the day, mimicking natural daylight to promote recovery and well-being. This highly coordinated system supports performance, enhances brand identity, and elevates the athlete experience—lighting a path from potential to greatness.
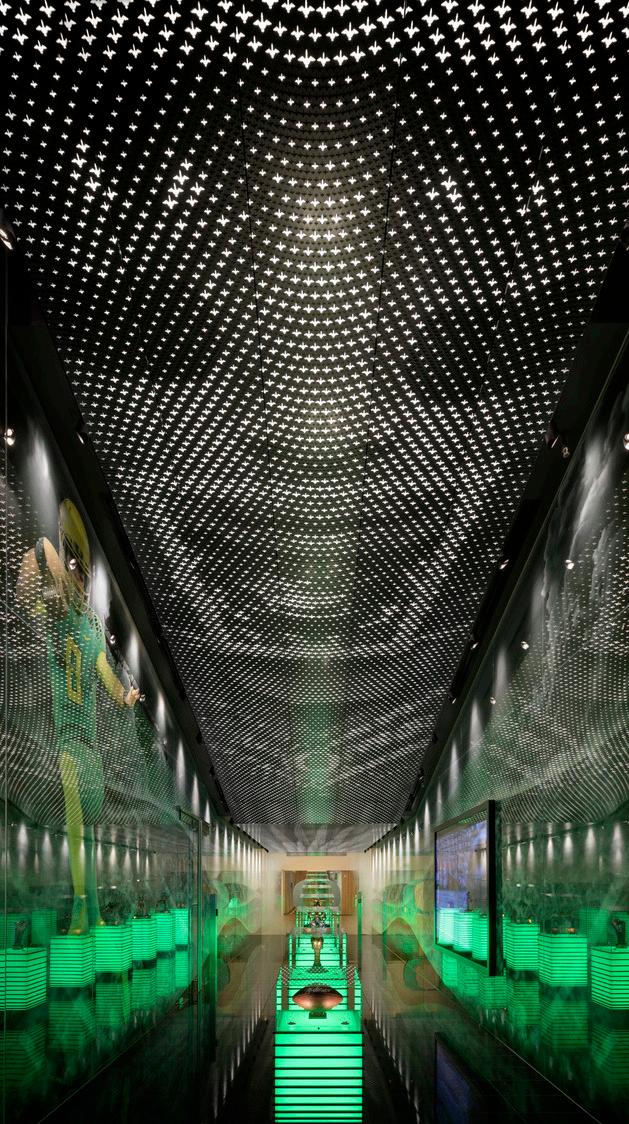
Design Team
AECOM
Background
915,000 sq.ft. | 85,006 sq.m.
$2 B
LEED Platinum Certified
Completion Date August 2024
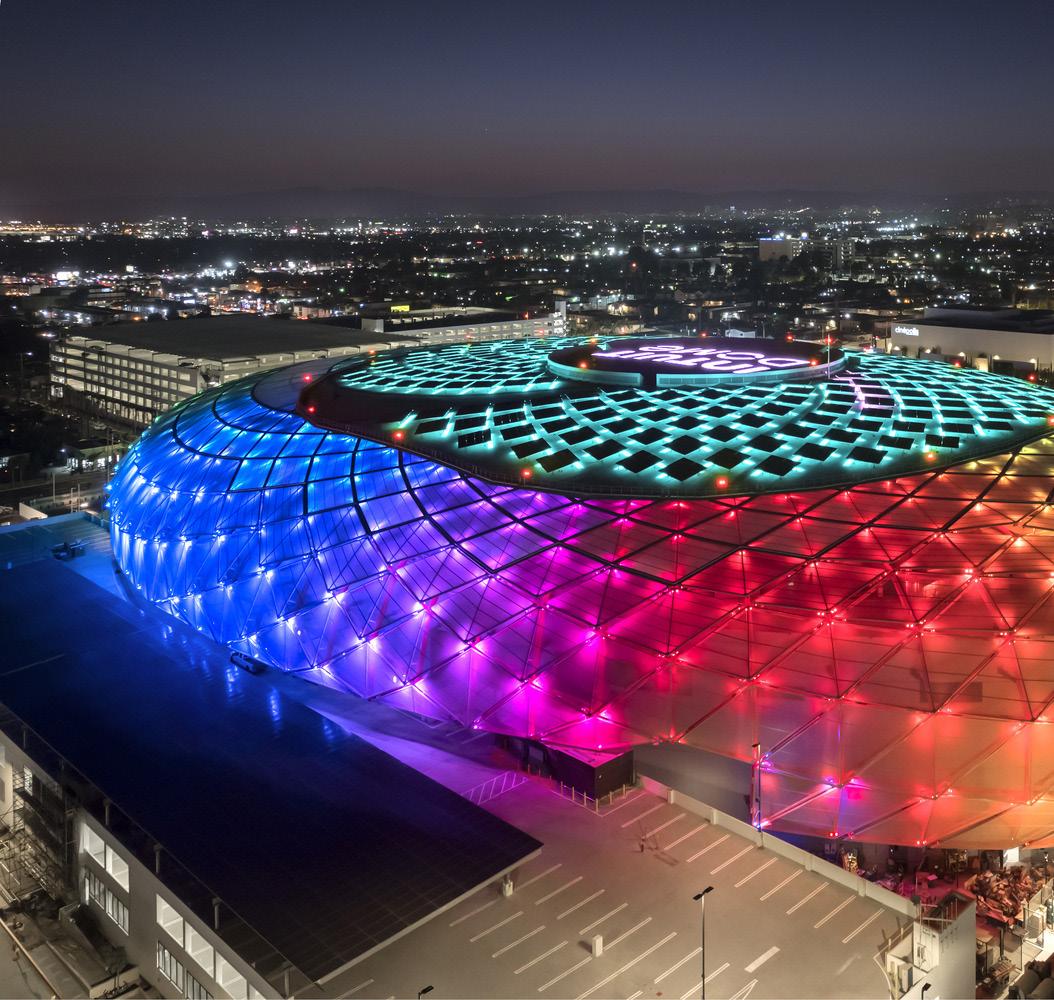
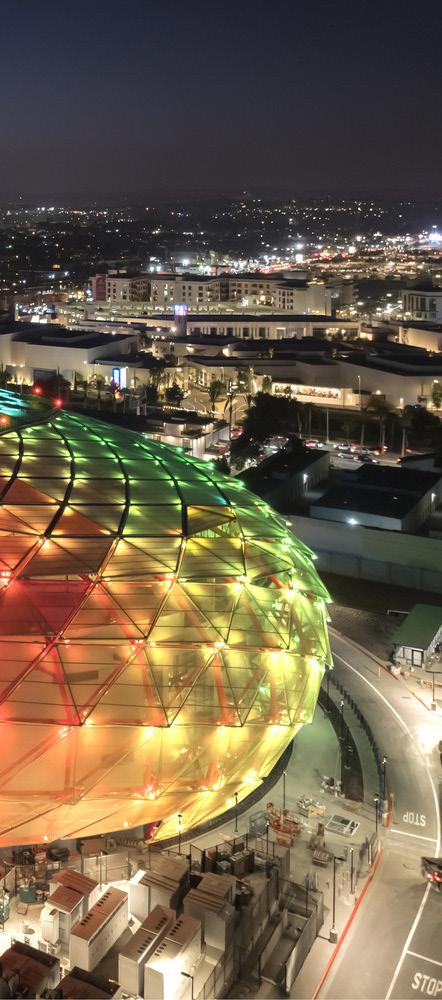
Intuit Dome
Inglewood, California, United States
Designed as the home for the Los Angeles Clippers, this bold and ambitious arena offers a unique fan experience rooted in the concept of community connection and executed with the utmost regard for sustainability and operational excellence. Architectural lighting design plays a pivotal role in shaping its vibrant identity, integrating technology, hospitality, and architecture into a seamless, dynamic environment.
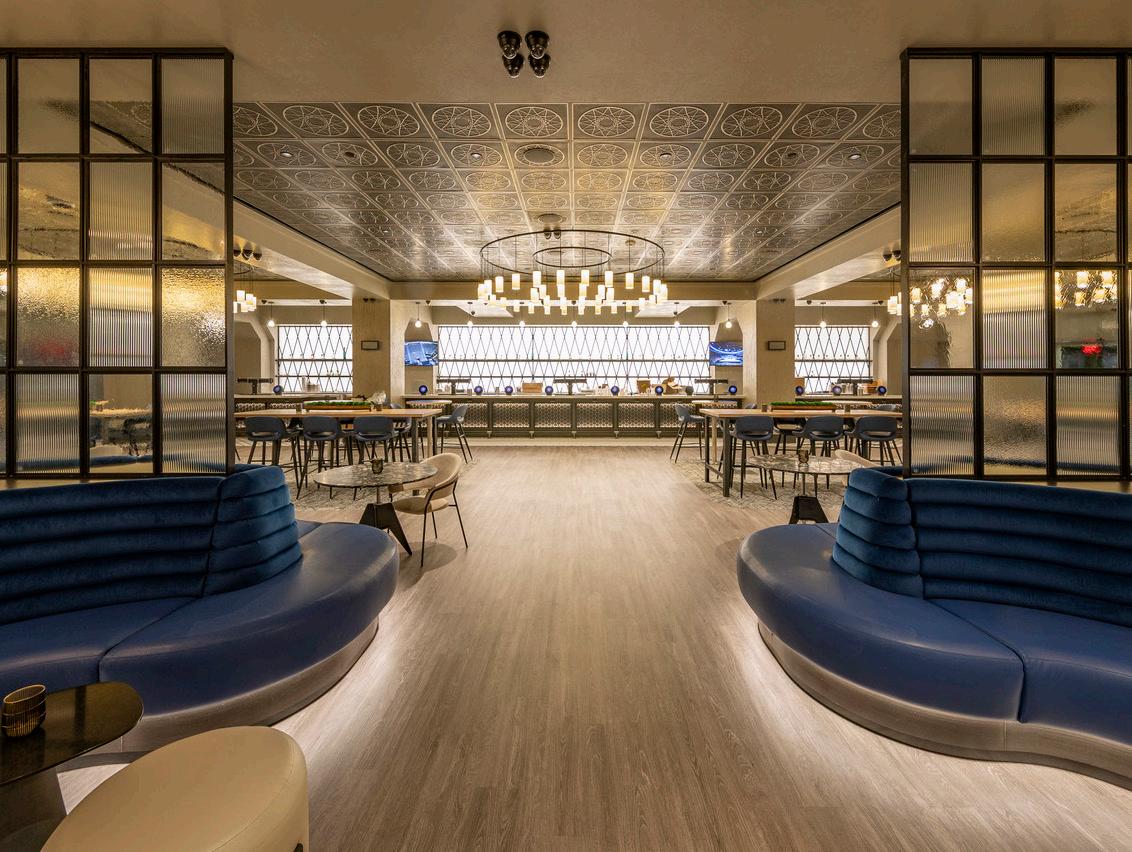
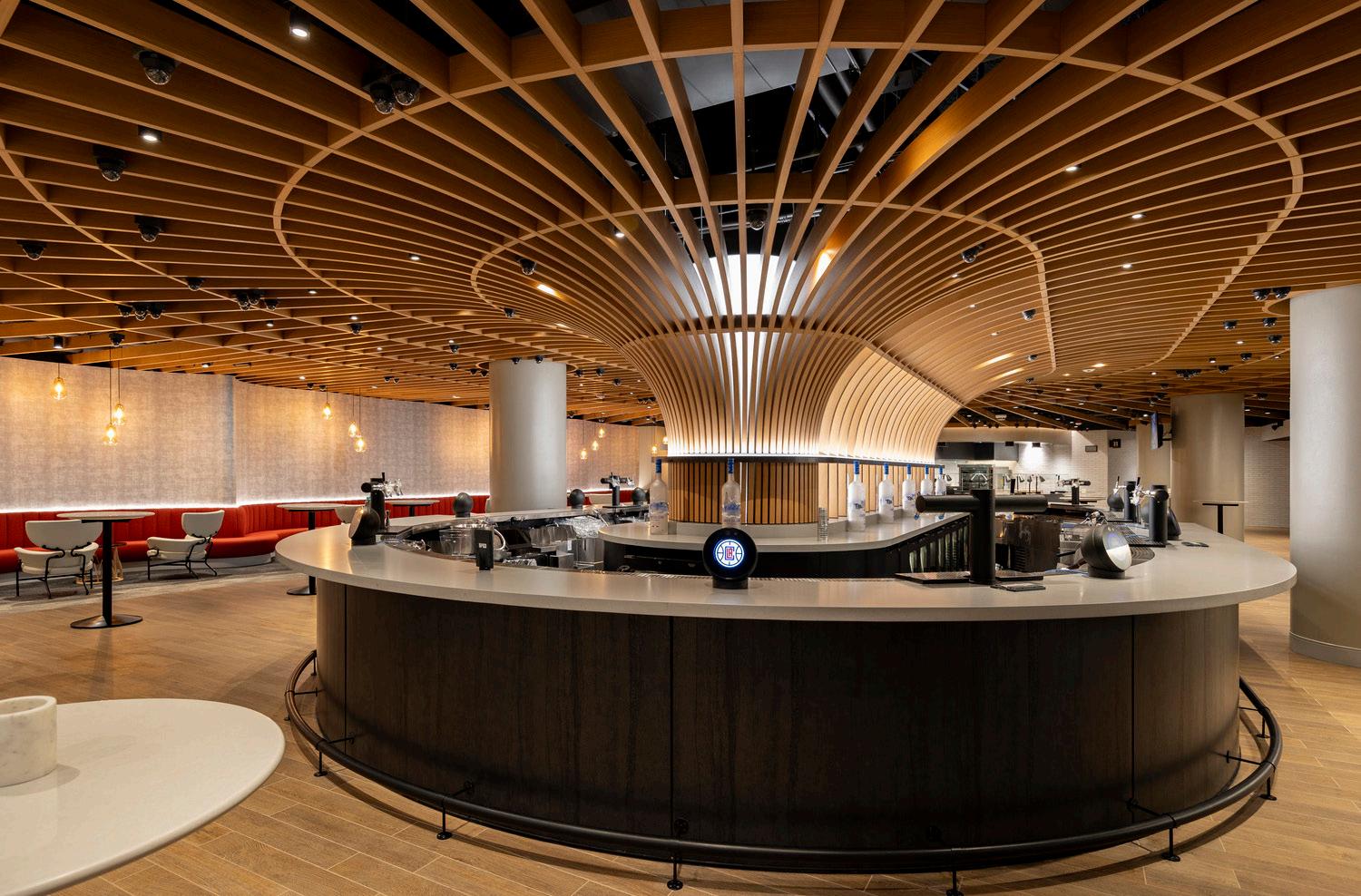
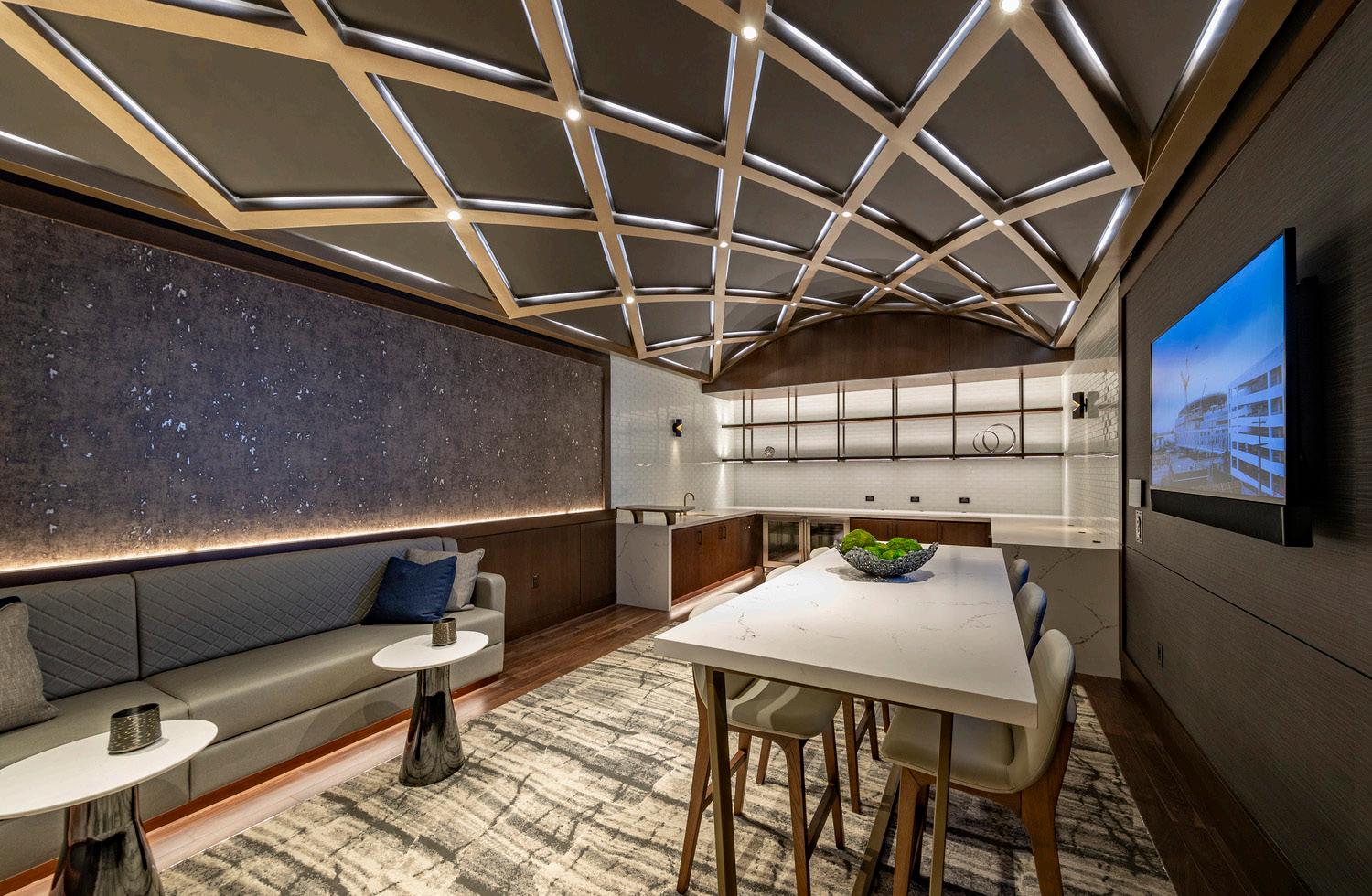
A luminous exterior transforms the Intuit Dome into a beacon for the City of Inglewood using individually programmable LEDs to light the arena’s porous facade material.
The facade acts as a canvas for “Swoosh,” a modern mural created by artist Jennifer Steinkamp, with five animations referencing the colors of the City of Inglewood and the pulsating energy of the Clippers. Lighting of the exterior plaza adds another layer of community connectivity, activating the space on game days and non-game days alike with curated lighting scenes that set the mood and support wayfinding. The curated luminous experience continues throughout the concourse and into the hospitality areas, where layered, immersive lighting works hand-in-hand with form and materiality to create four uniquely evocative club spaces.
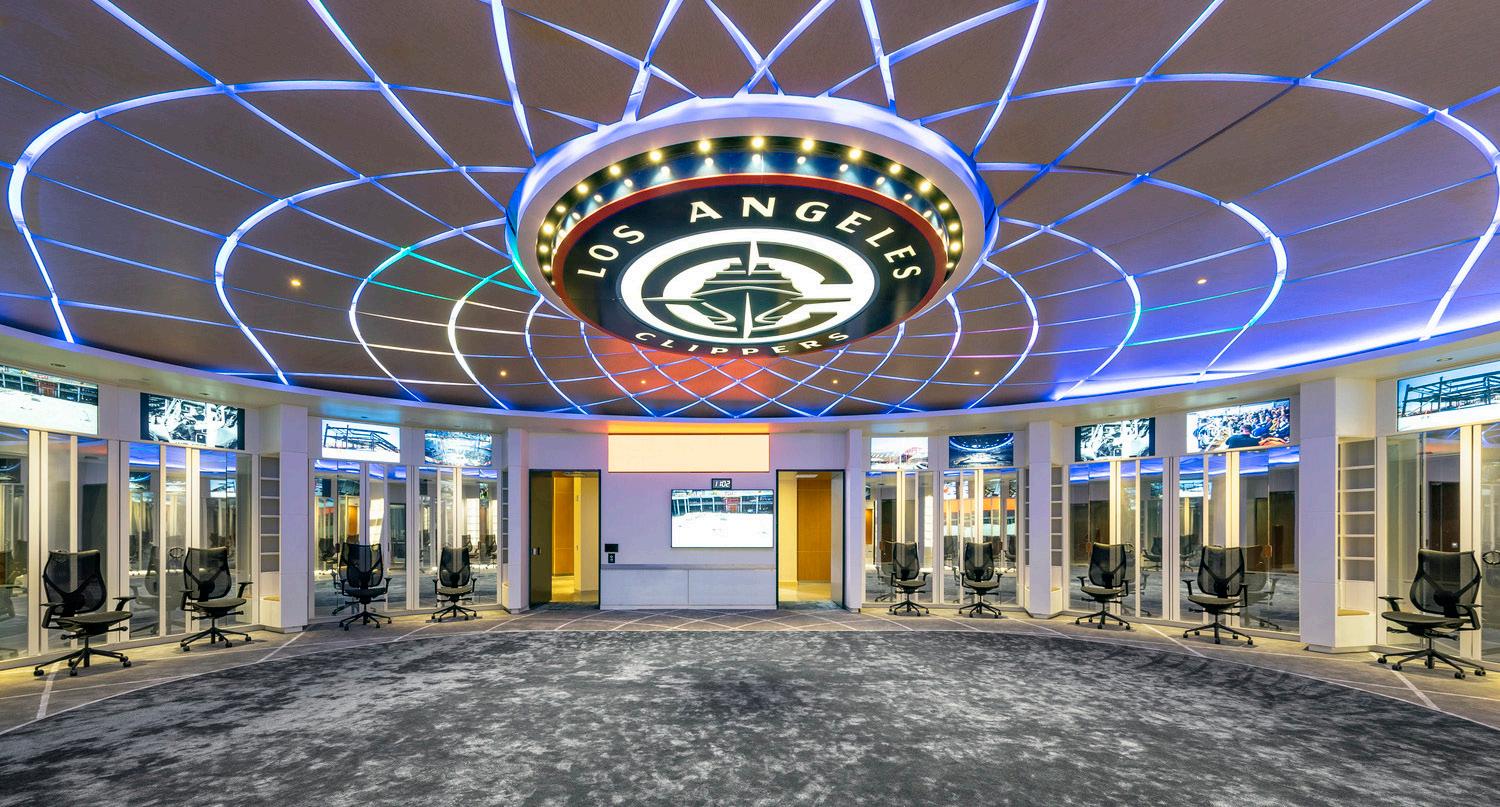
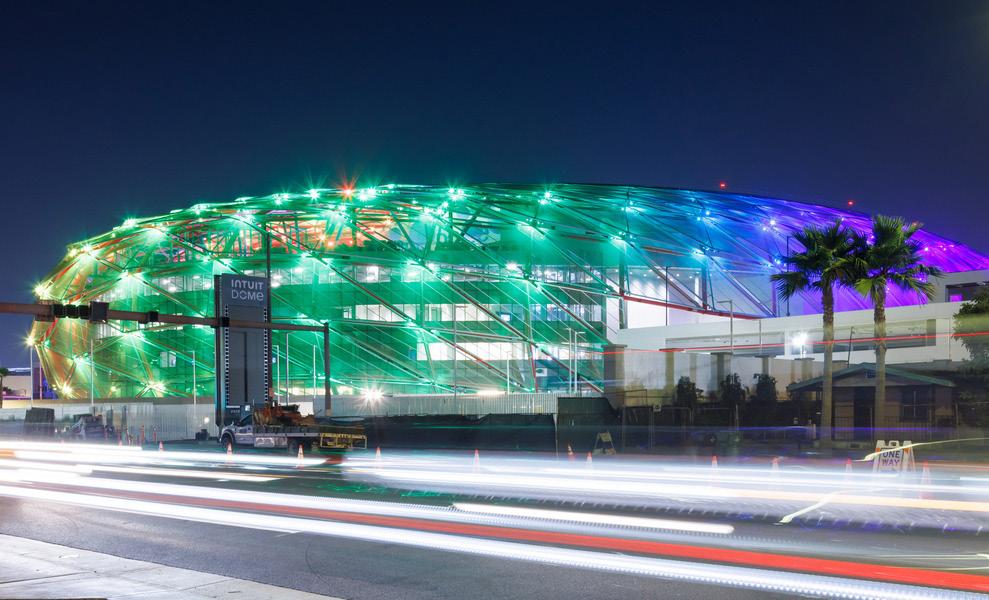
A networked, low-energy control system allows the lighting to flex between game nights, concerts, and private events, achieving a sophisticated balance of sustainability and spectacle.
Design Team
Completion Date November 2023
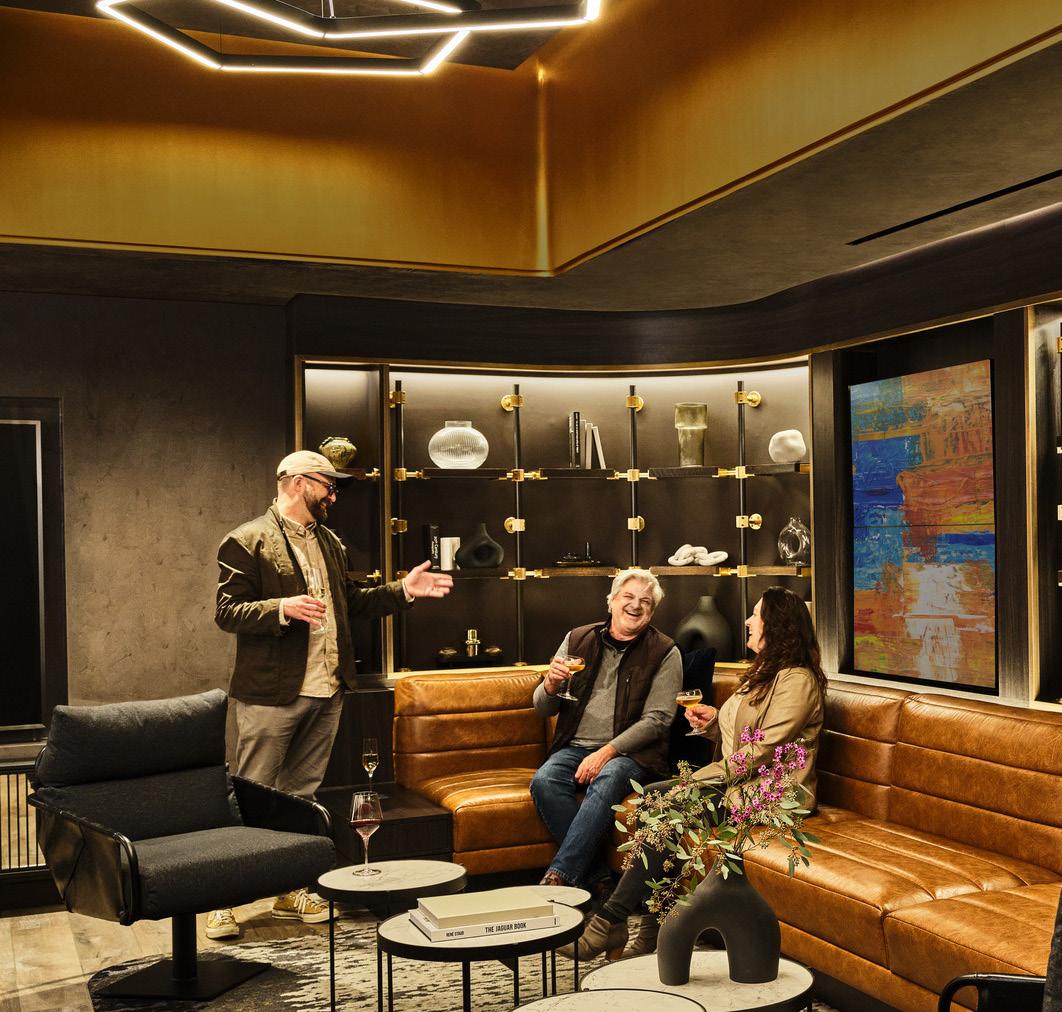
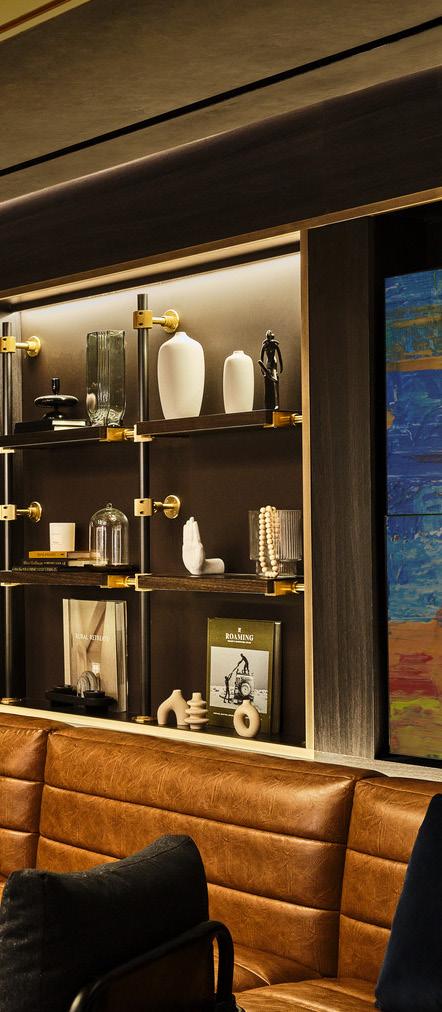
Crypto.com Arena Tunnel Suites
Los Angeles, California, United States
The Tunnel Suites at Crypto.com Arena transform the fan experience by seamlessly blending luxury, warmth, and energy-conscious design. Lighting creates a dynamic step-by-step experience leading guests toward the suites, providing an exclusive journey from underground parking to a refined hospitality setting.
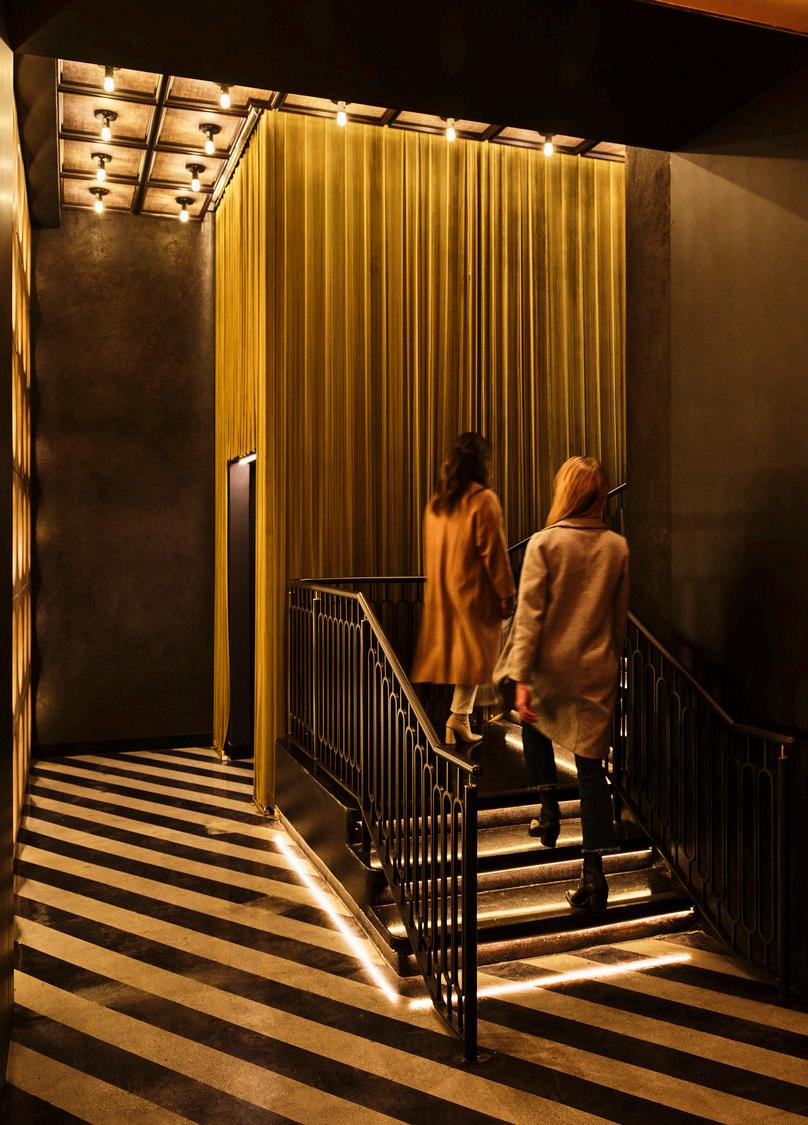
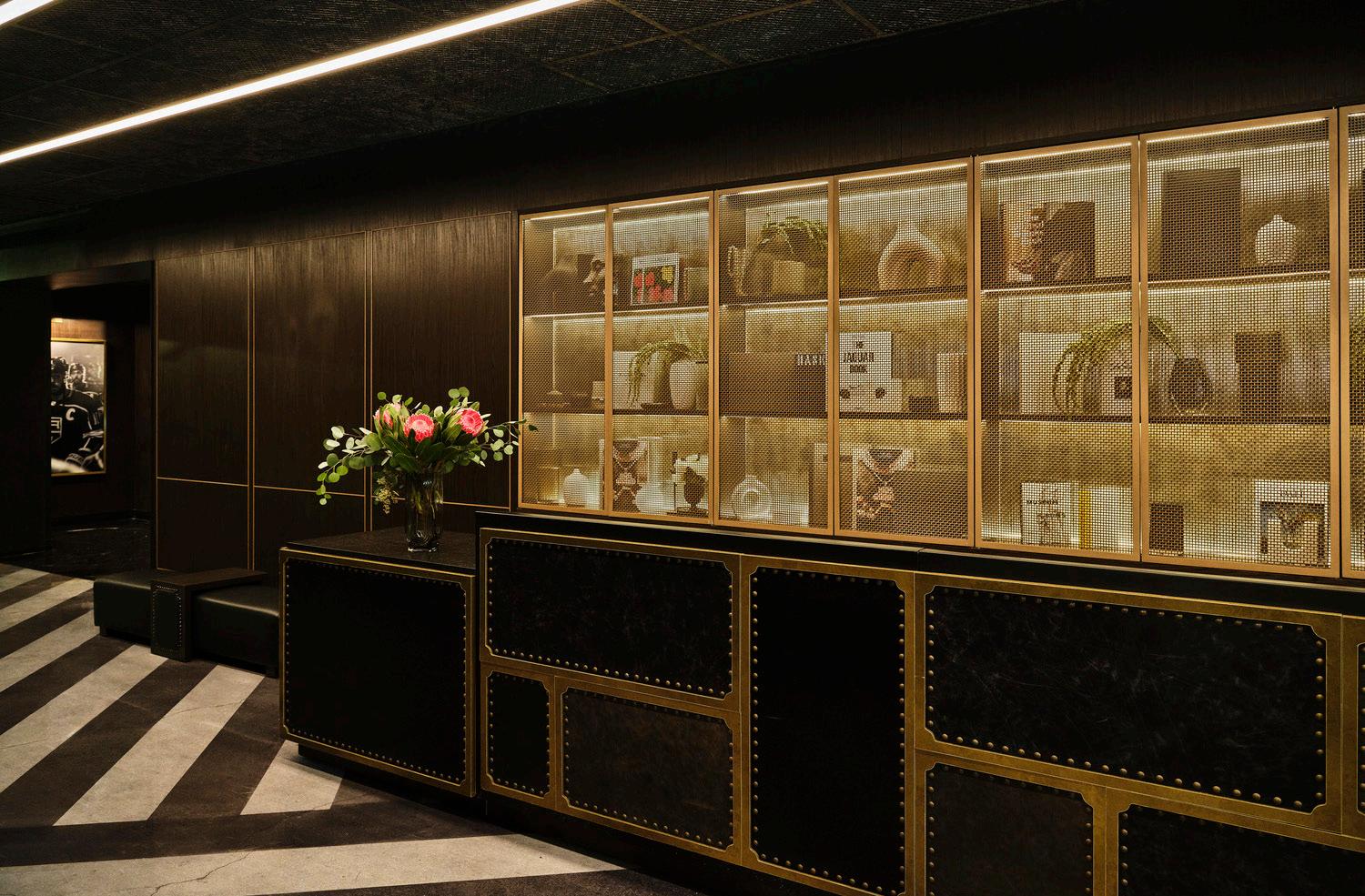
A softly glowing entry portal contrasts with the stark parking area, signaling the beginning of the journey.
The first lobby features perimeter accent lights and chandeliers for a warm welcome. In the elevator lobby, lighting intensifies with perimeter lights accenting a gold chain curtain and an LED array evoking Hollywood’s marquee lights. The suites feature two distinct atmospheres: the bright California Classic and the moodier Artist Haven. In both suites, layered accent lighting highlights luxurious materials, shelving, and bars. Pendant lights add intimacy in each setting – the California Classic suites use small downlights to highlight crystal accents, while the Artist Haven suites incorporate geometric pendants that animate the space with rhythm and energy.
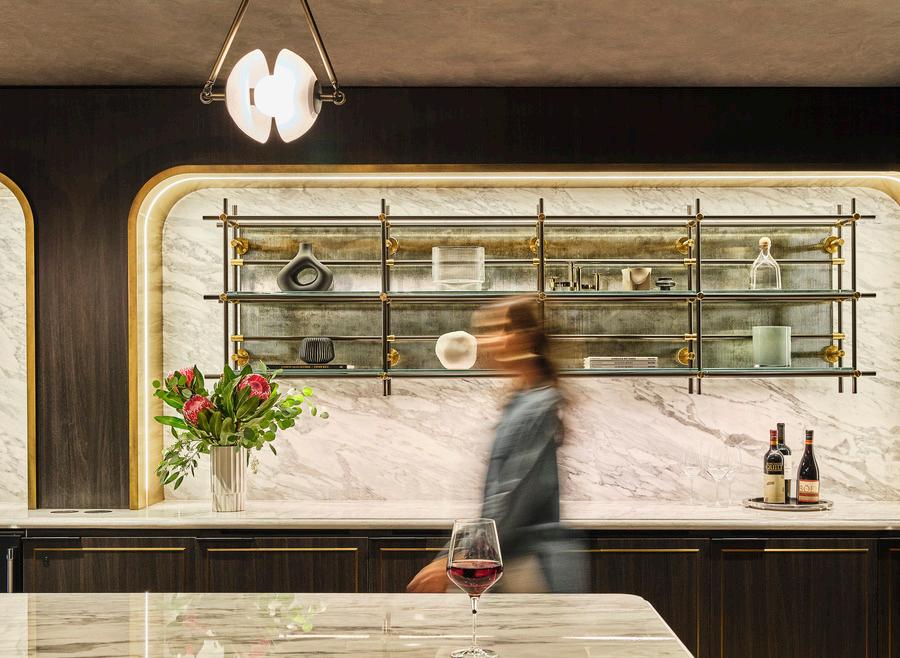
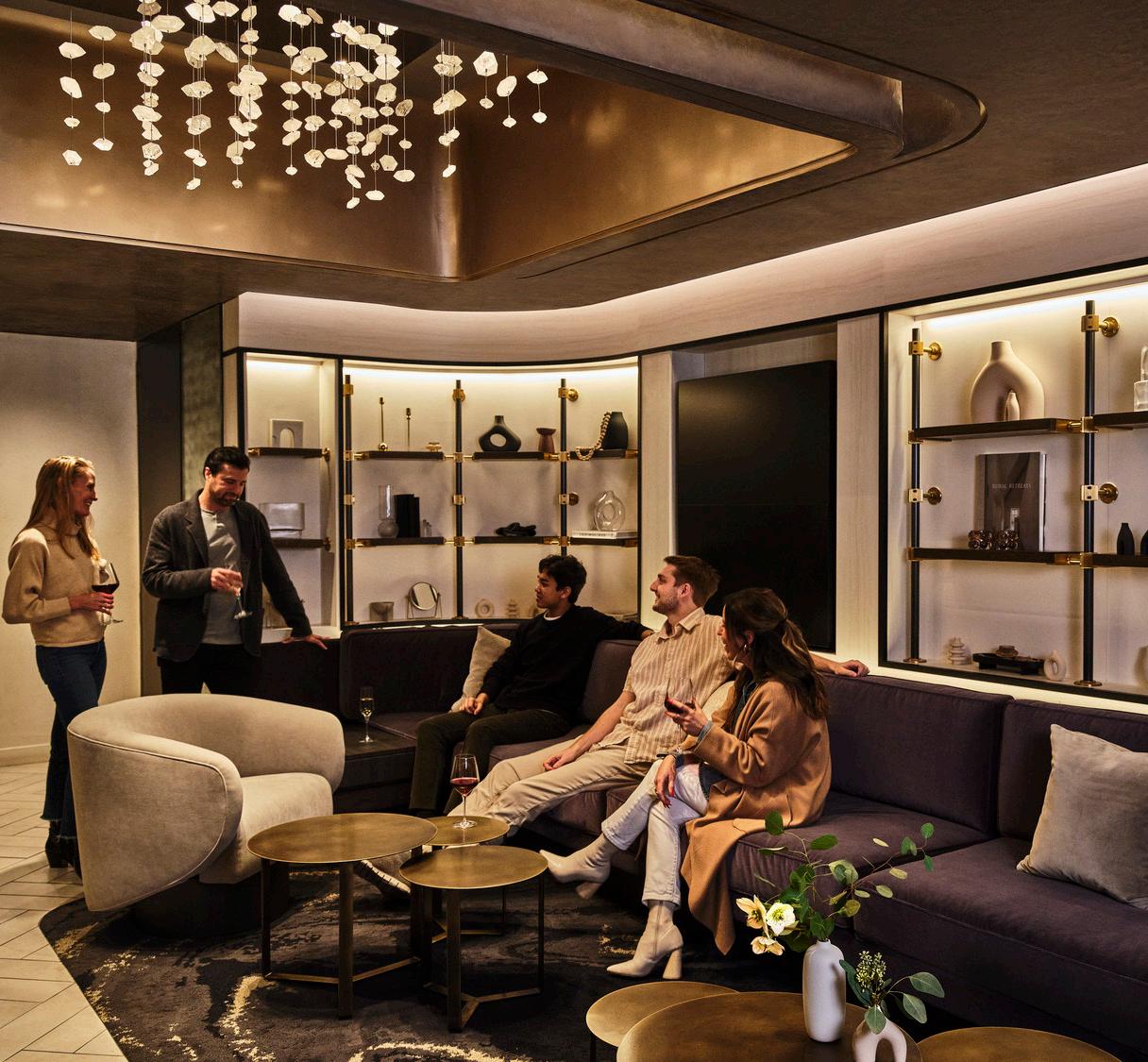
Design Team
NBBJ
Background
240,000 sq.ft. | 22,300 sq.m.
$136 M
LEED Gold Certified
Completion Date December 2012
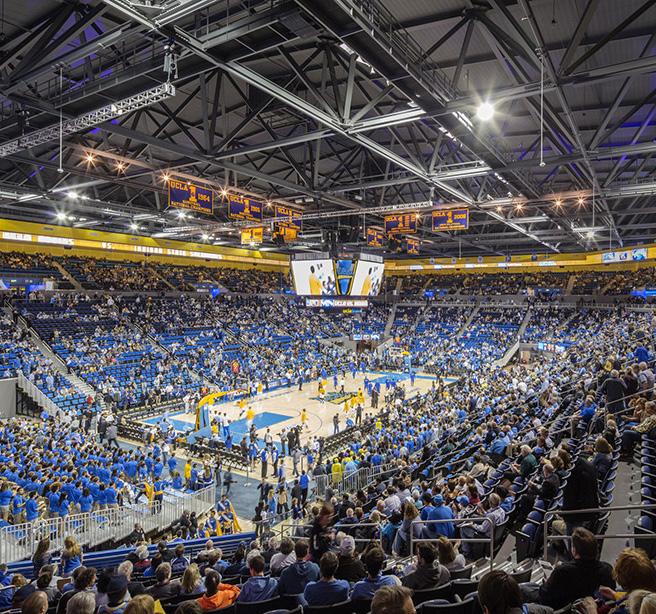
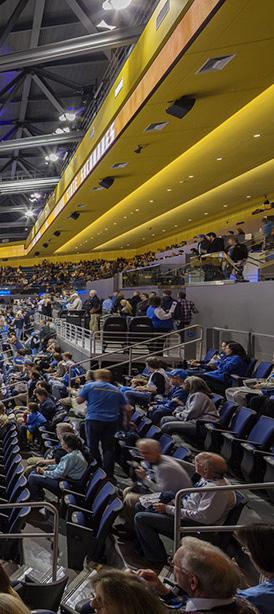
UCLA Pauley Pavilion
Los Angeles, California, United States
This renovation and expansion project is both a celebration of UCLA’s athletic heritage and a modernization effort intended to appeal to a new generation of student athletes and sports fans. The lighting design pays homage to the achievements of Pauley’s past while highlighting the building’s structural updates.
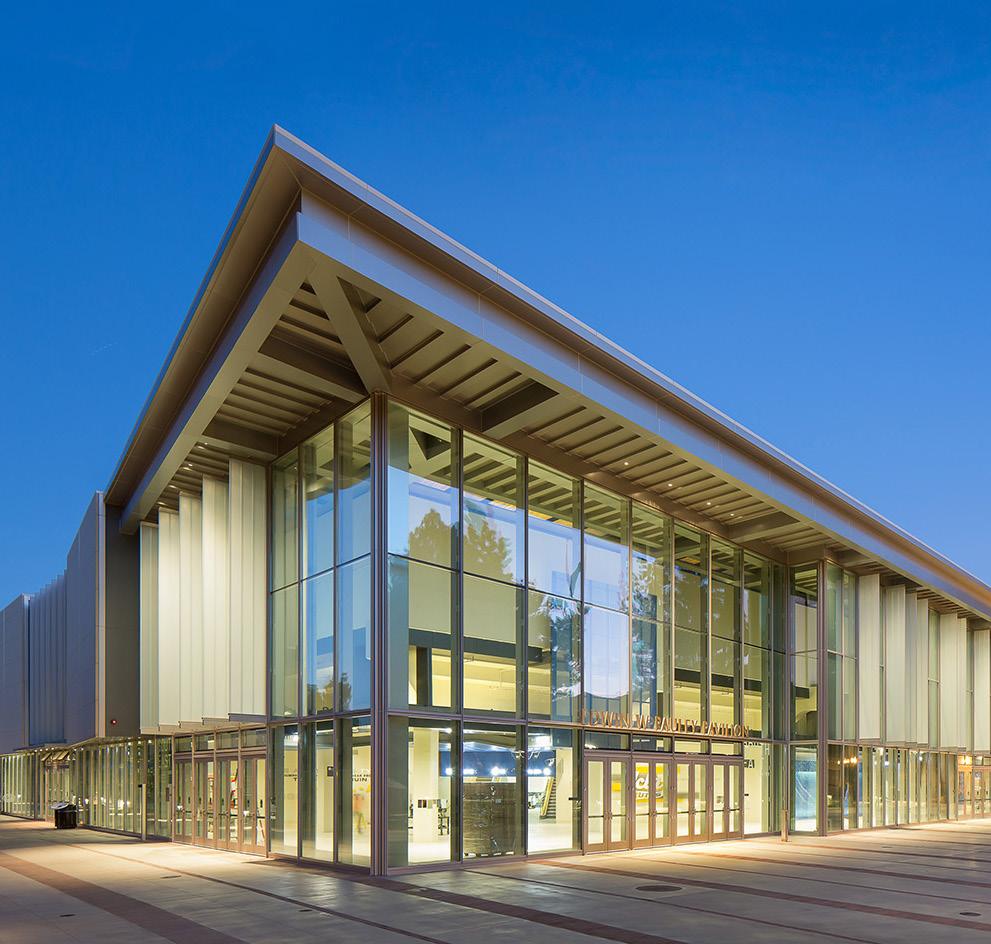
Cove luminaires are detailed within the arena ceiling, highlighting the rich yellow of the school’s color palette.
The inner glow emitted through Pauley’s glass concourse creates a welcoming atmosphere that beckons spectators inside.
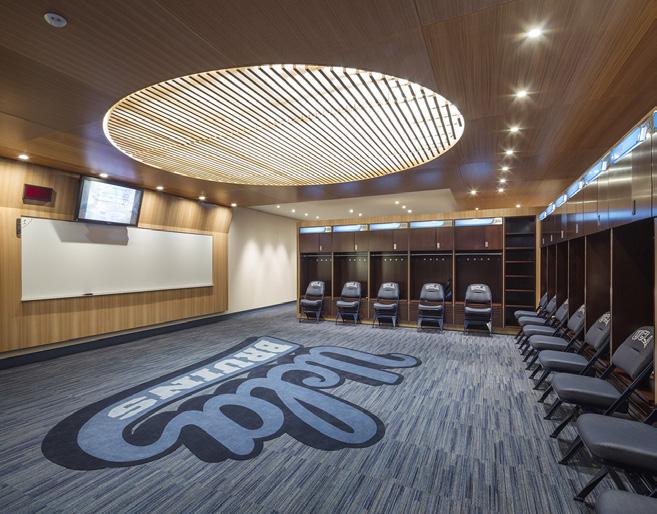
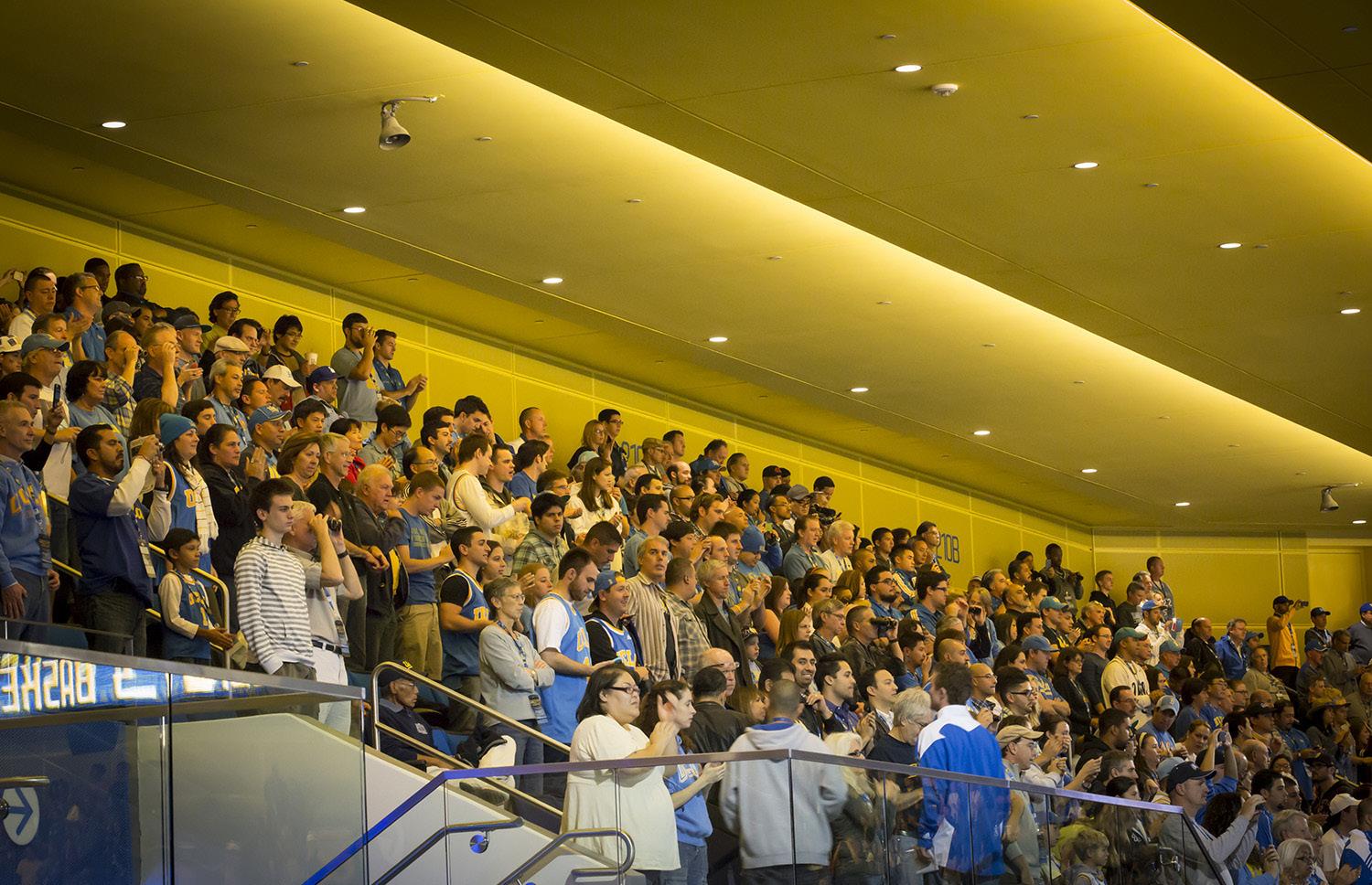
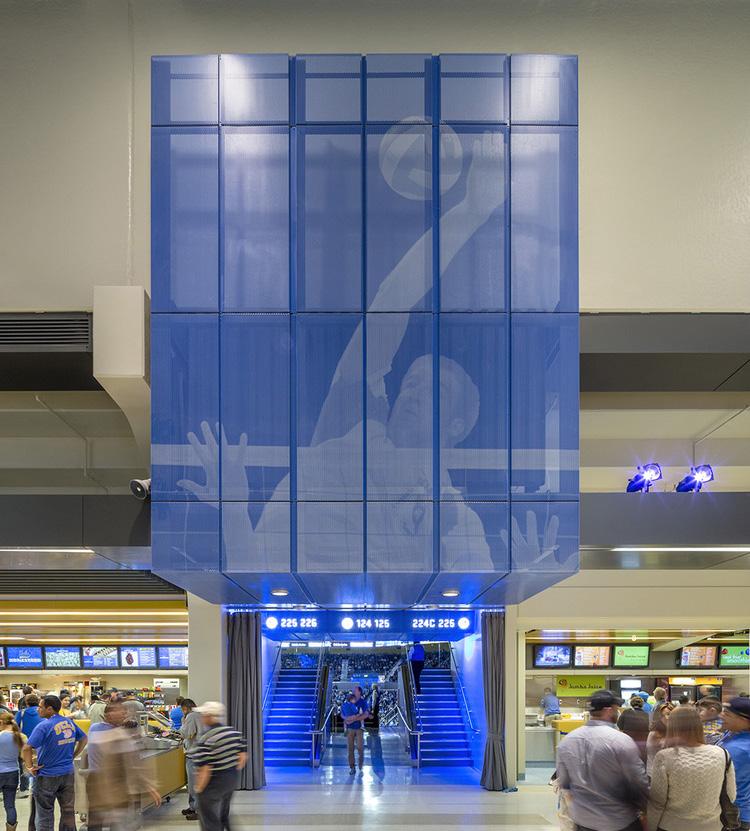
Perimeter wall color-changing striplights and recessed steplights with a colored gel build a dramatic entry at the arena entrances.
Design Team
675,000 sq.ft. | 62,700 sq.m. Awards
Completion Date December 2015
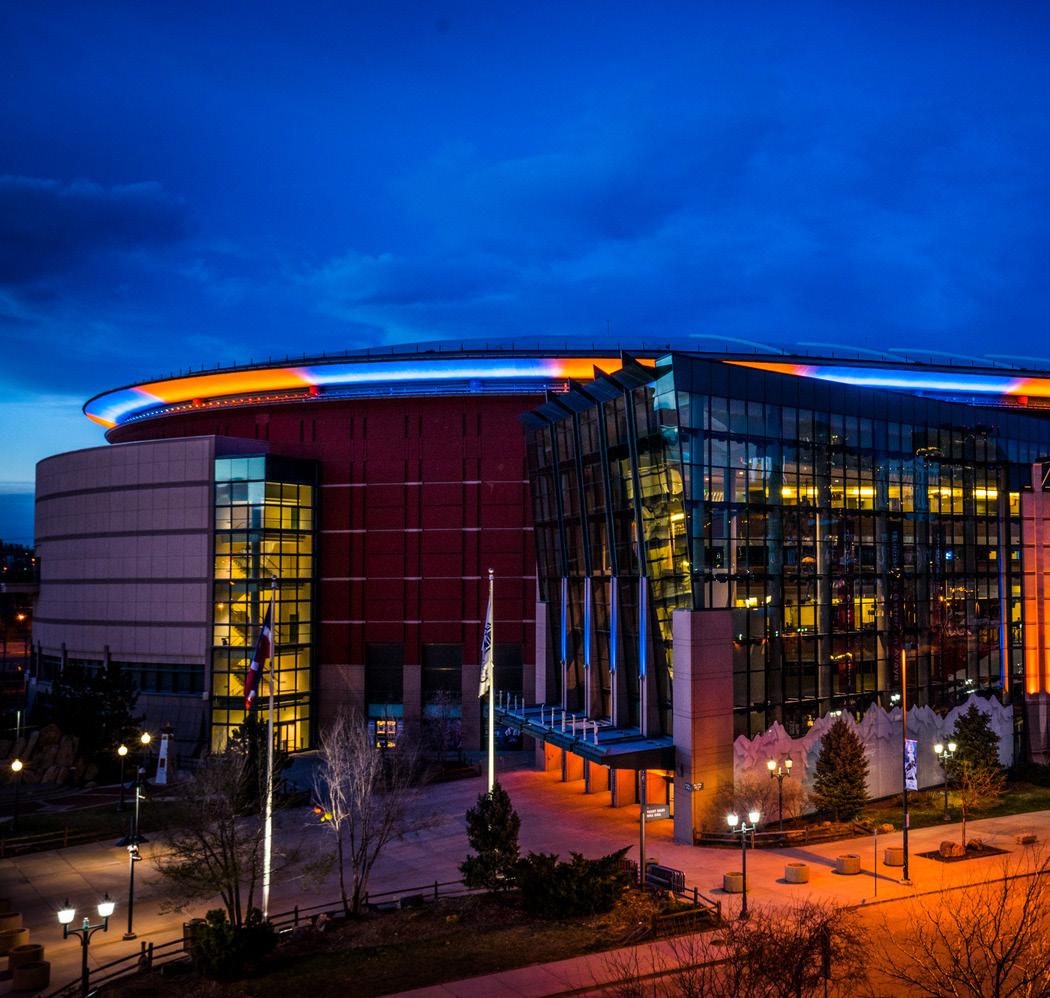
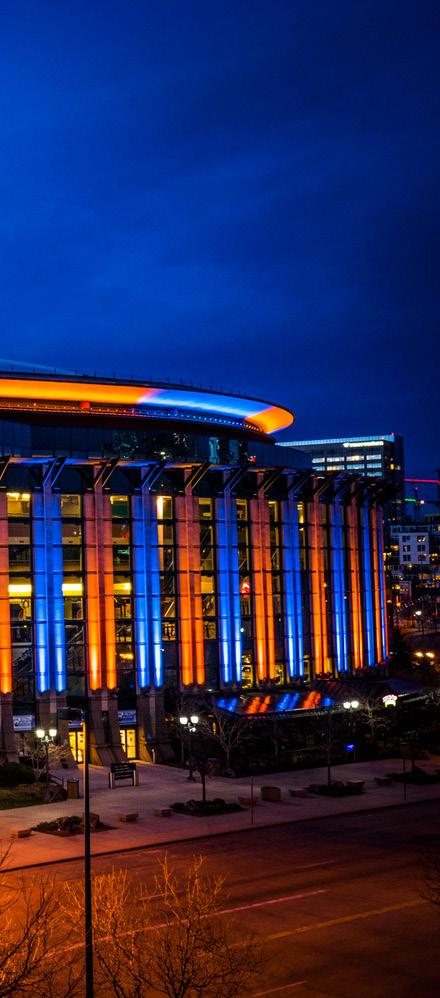
Ball Arena Exterior Lighting Enhancements
Denver, Colorado, United States
Ball Arena is Denver’s premier hub for sports and entertainment, serving as a home for professional franchises in the NBA, NHL, and MLL (Major League Lacrosse), in addition to hosting multiple touring artists and shows throughout the year. With ownership seeking to inject excitement into the programming experience and surrounding community, a color-changing exterior lighting treatment was introduced that allows the arena to align its color scheme with upcoming events.
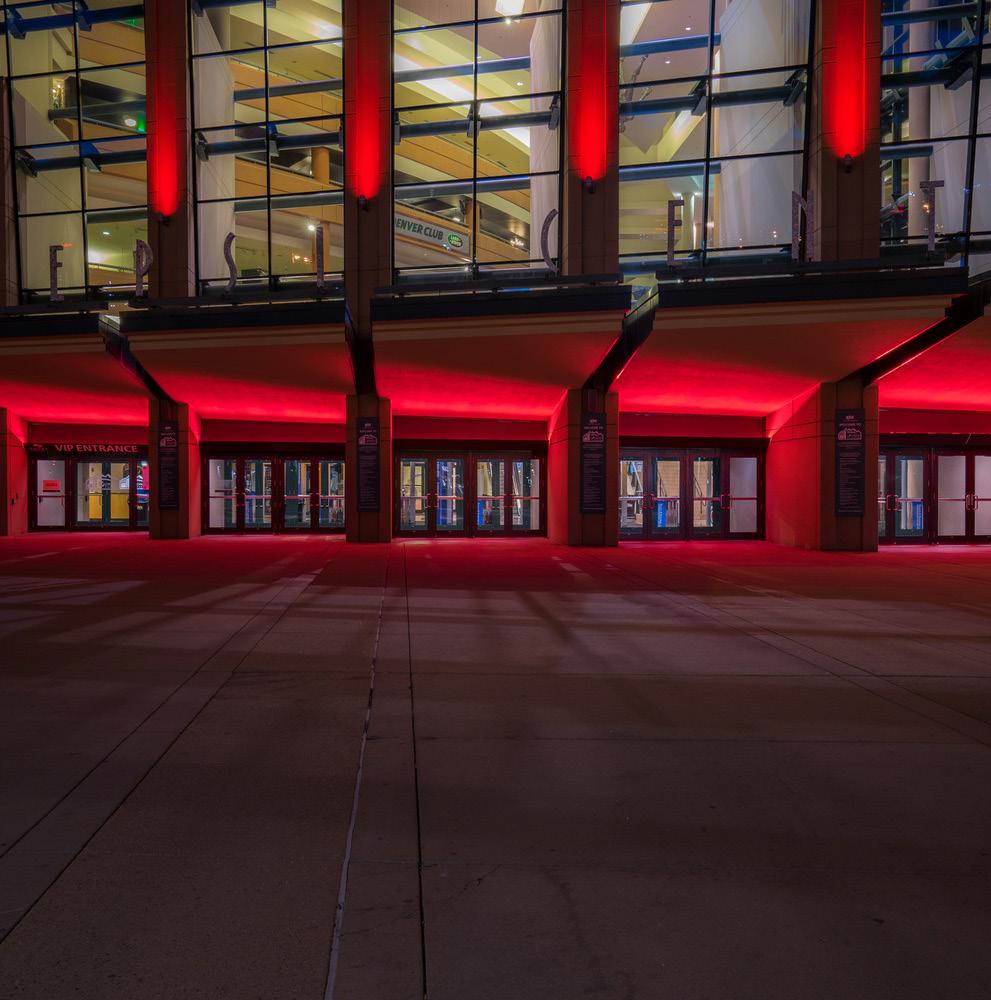
In addition to the exterior façade, HLB was involved with lighting control specification, and coordinated with the integrator for commissioning and programming of the lighting system.
HLB developed a custom shroud in collaboration with the lighting manufacturer to shield a direct view of the fixture LED diodes at the underside of the “crown” element.
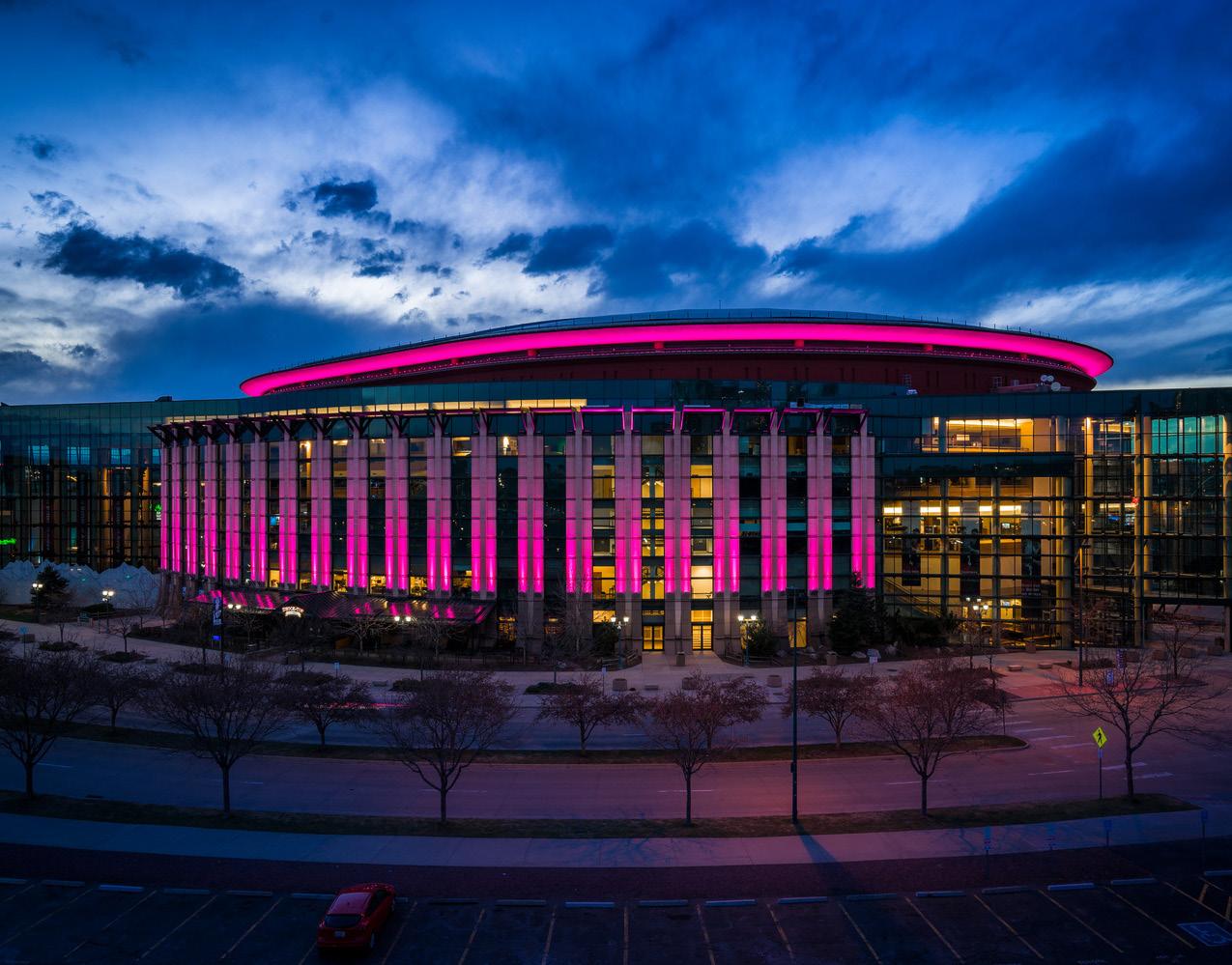
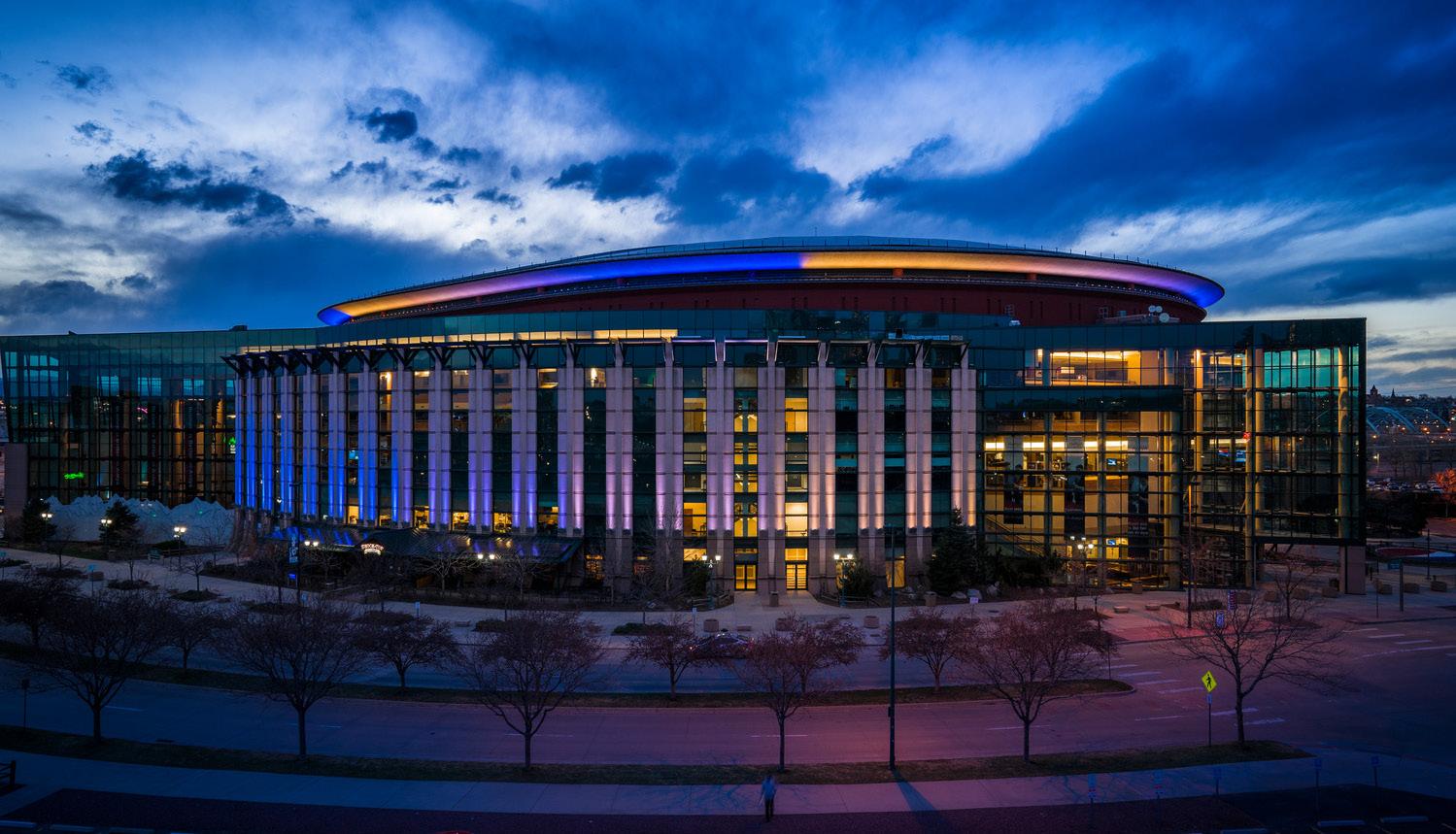
Design Team Helpern Architects
Completion Date May
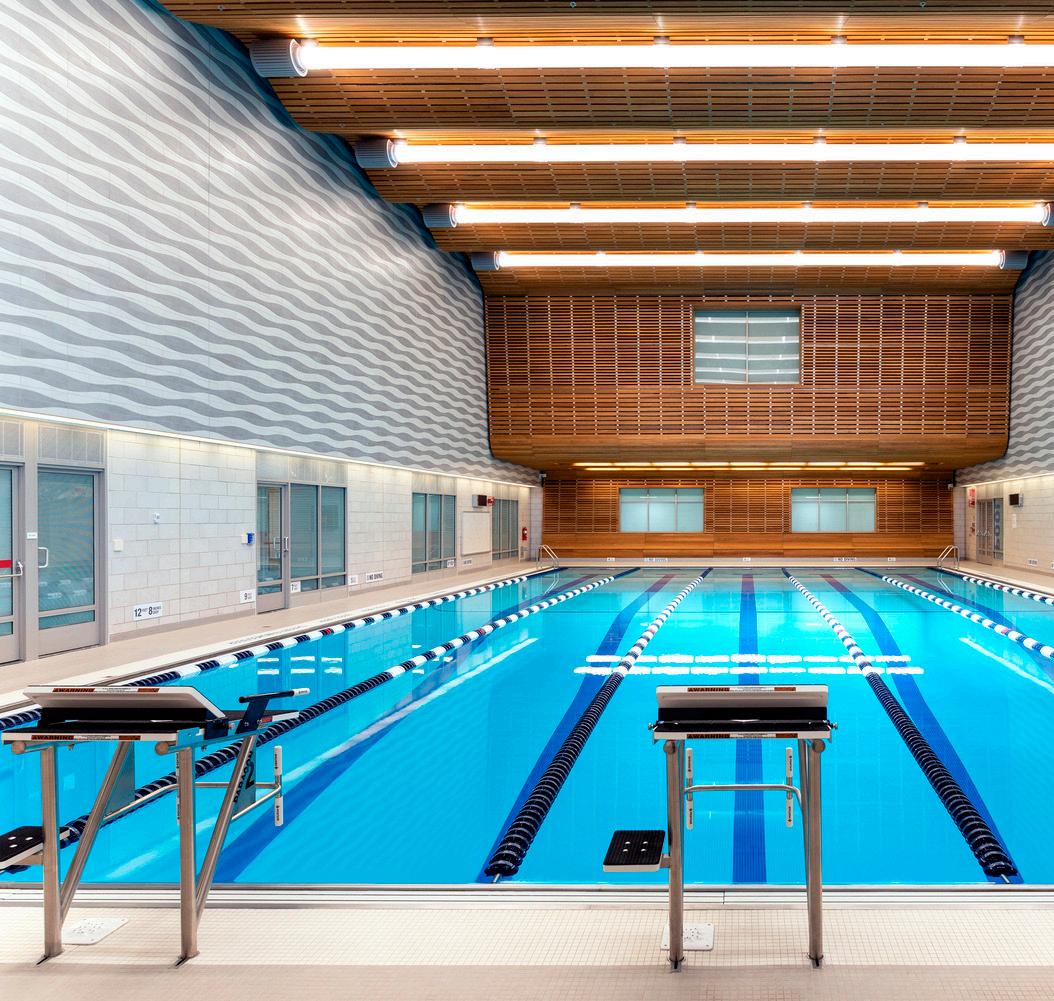
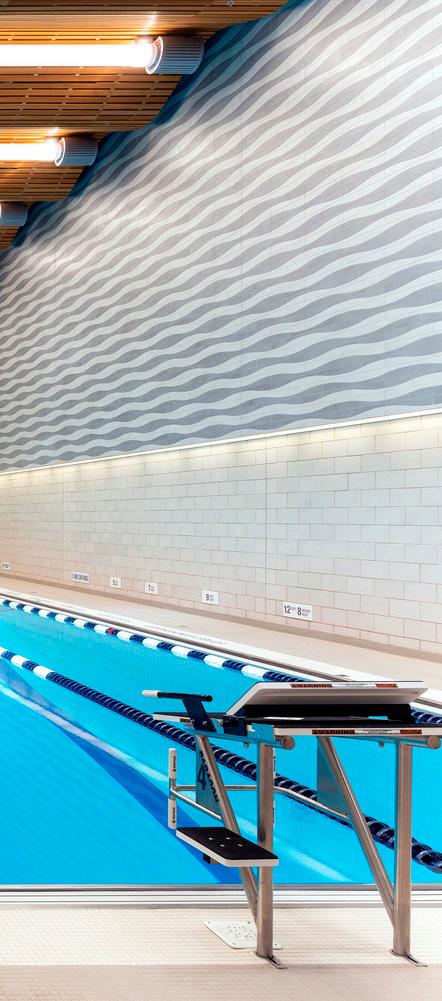
John Jay College Natatorium
New York, New York, United States
John Jay College embarked on a full renovation of its indoor swimming pool in hopes of elevating the natatorium campus to National Collegiate Athletic Association (NCAA) standards. Existing architecture remained intact as the design team was tasked with re-imagining the lighting in order enhance user experience while meeting strict NYC Energy Code requirements.
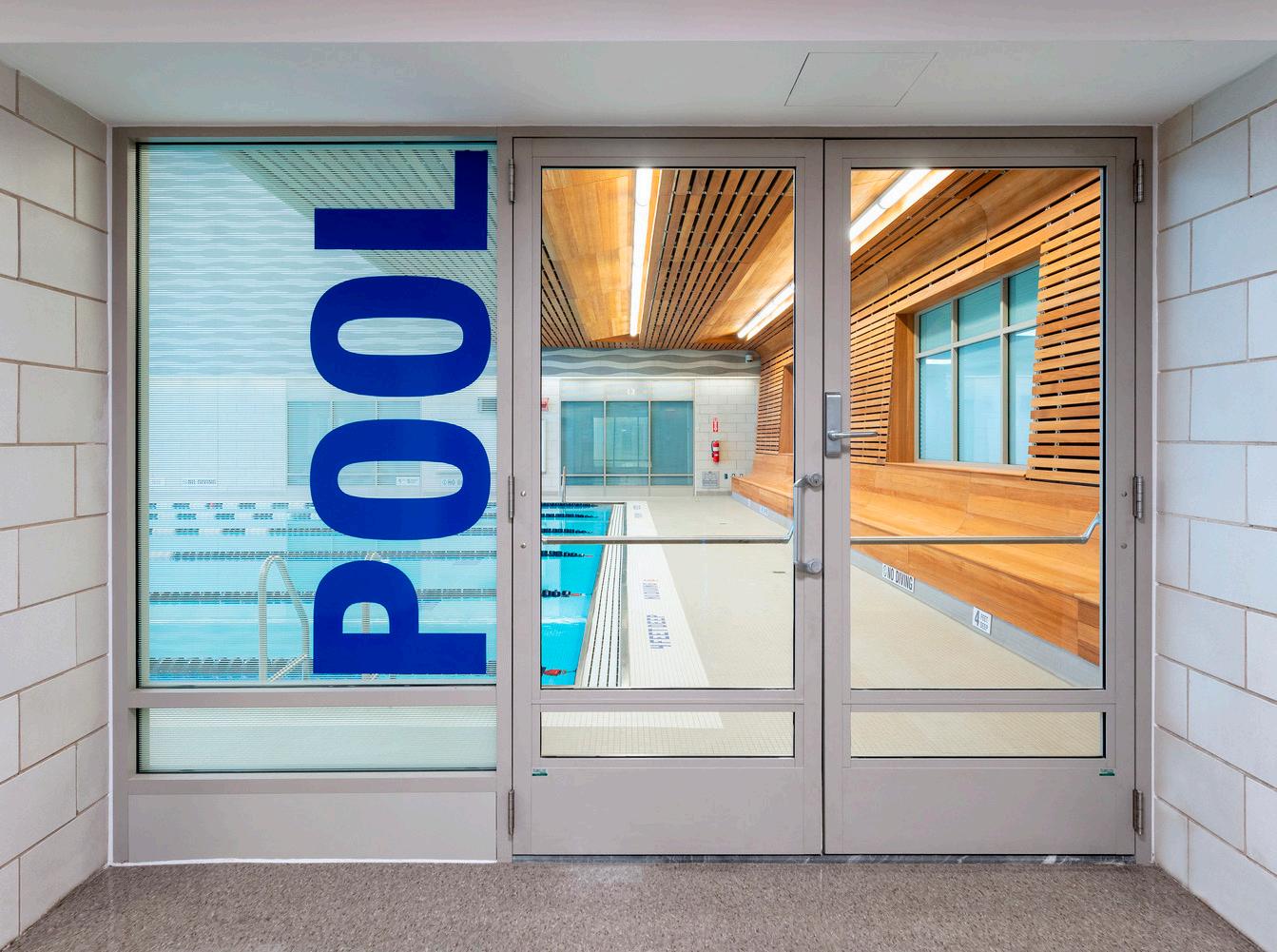
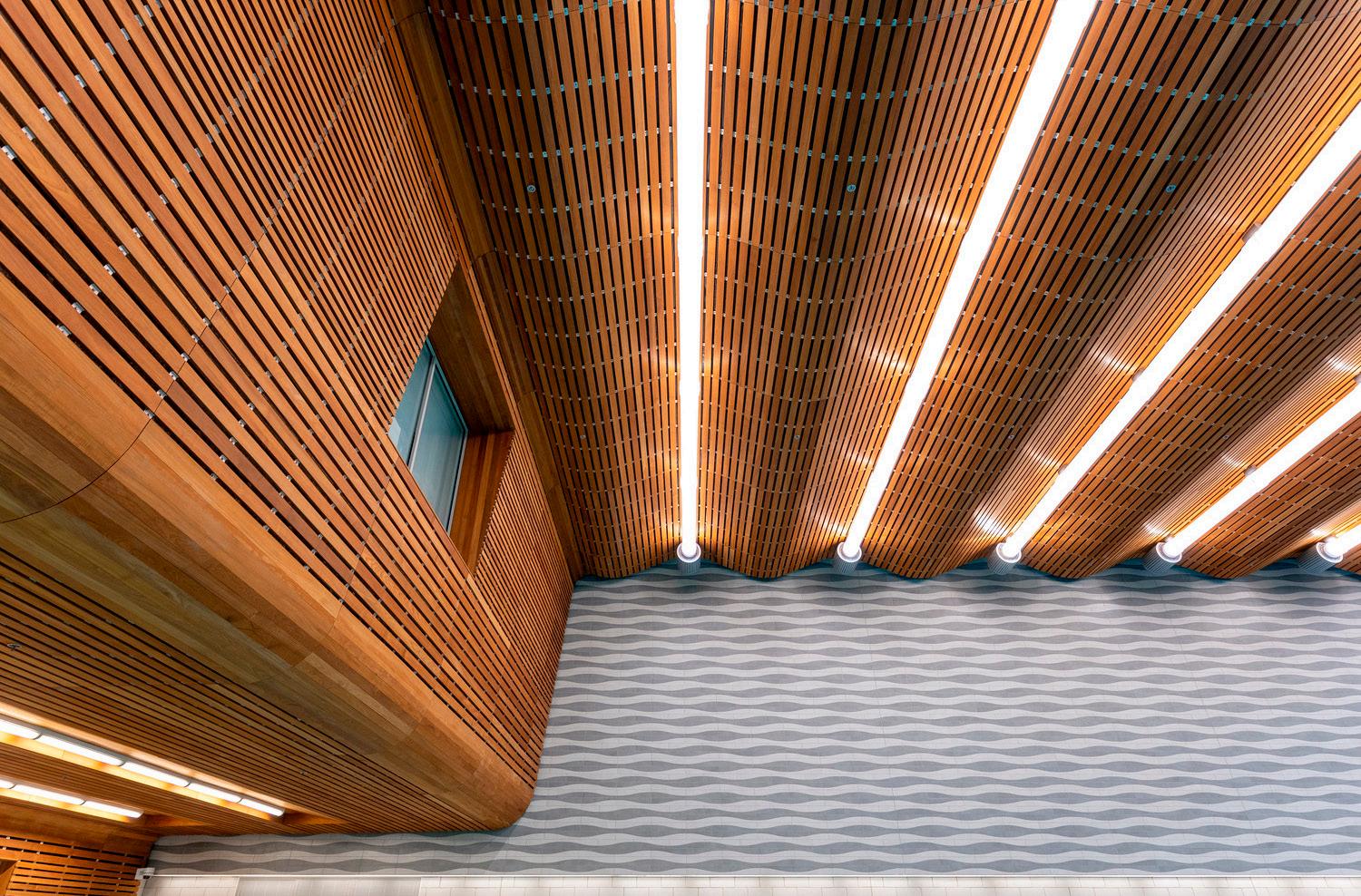
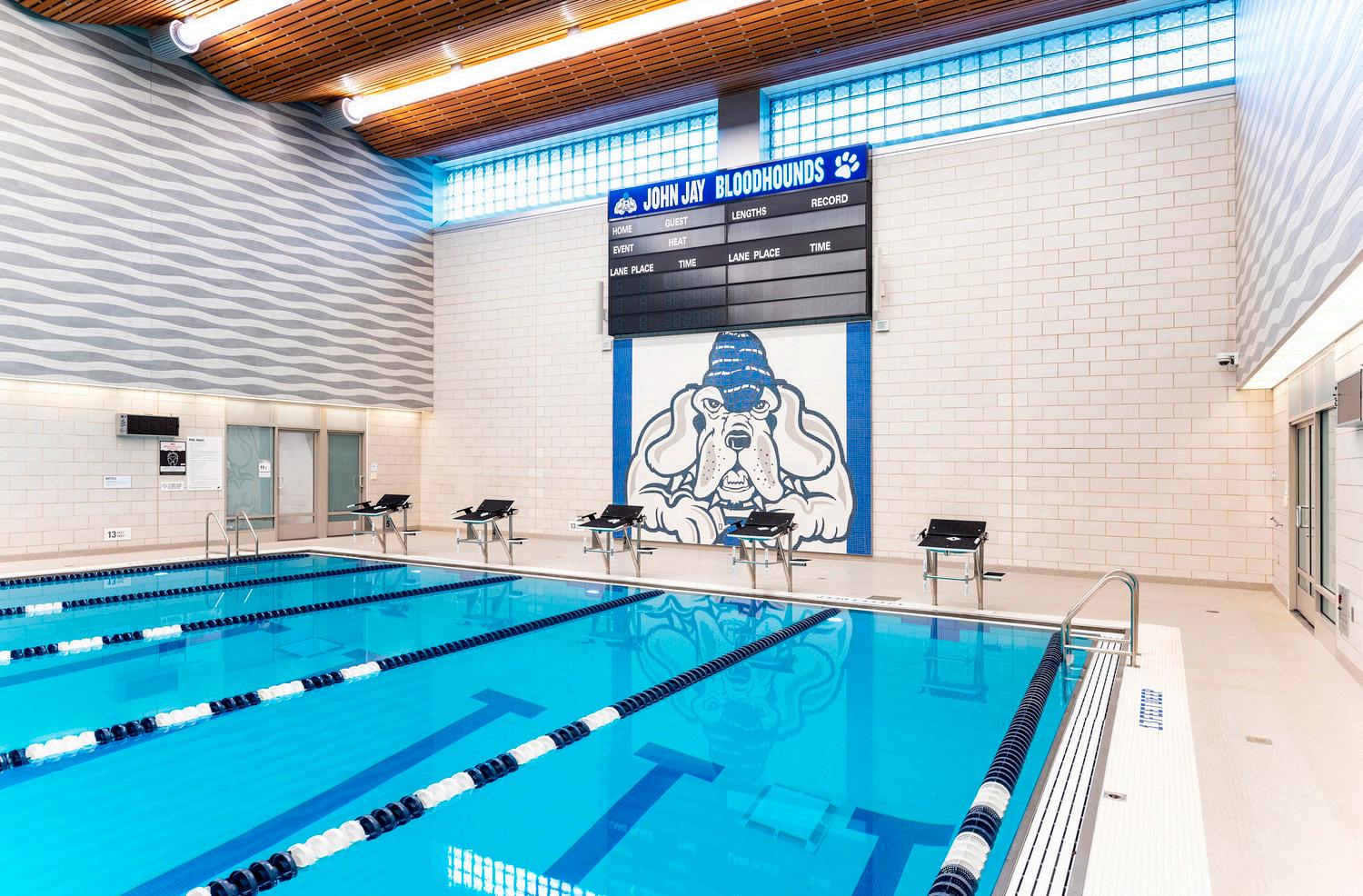
The goal of the lighting design was both to provide visibility to the pool deck and each given space, while also supporting and enhancing the architectural environment.
Linear lighting was developed alongside the decorative undulating wood ceilings, while cove lighting was used on the pool deck and in the locker room to create a soft lighting effect on perimeter walls and ceilings. The result: high levels of overhead illumination were now able to ensure pool safety, meet NYC Energy Code, and redefine the home of the John Jay Bloodhounds.
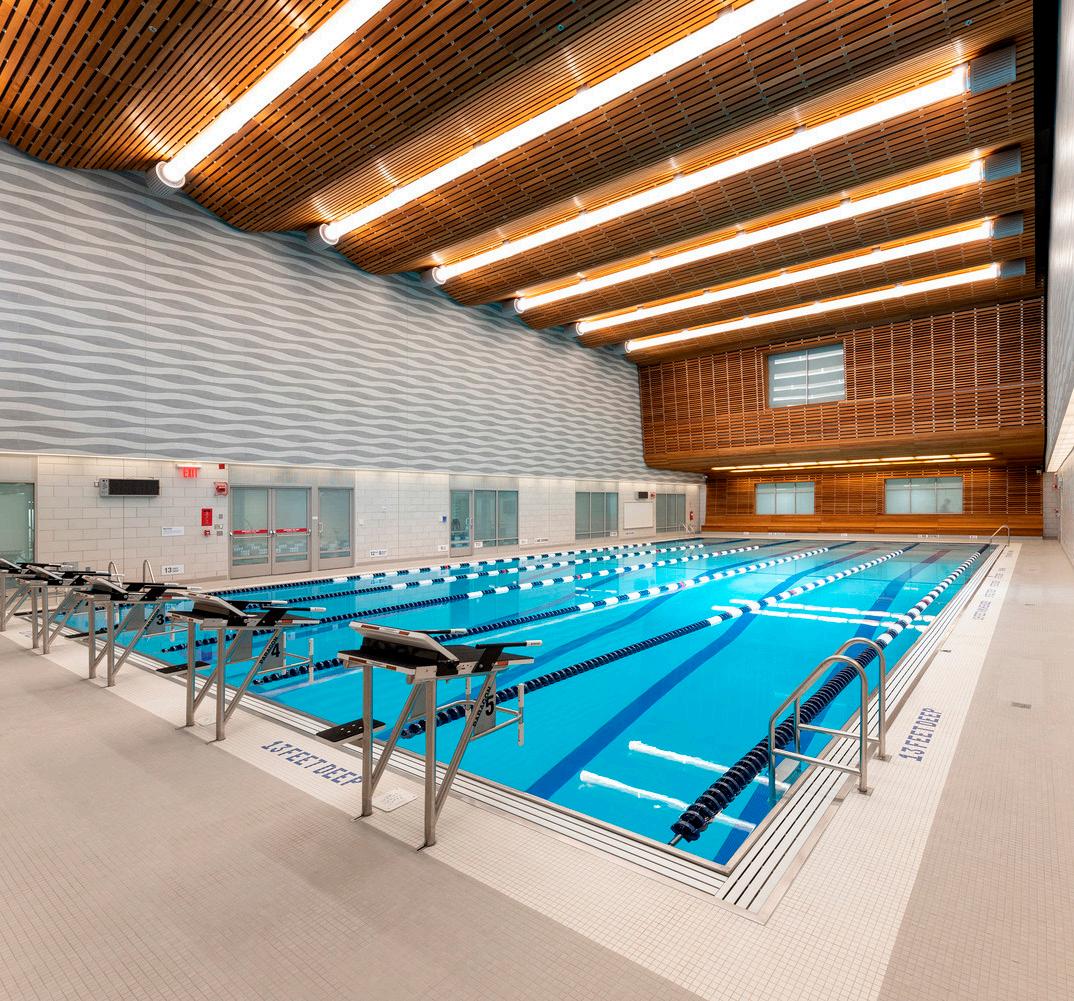
Design Team
54,400 sq.ft. | 5,054 sq.m.
Completion Date September 2018
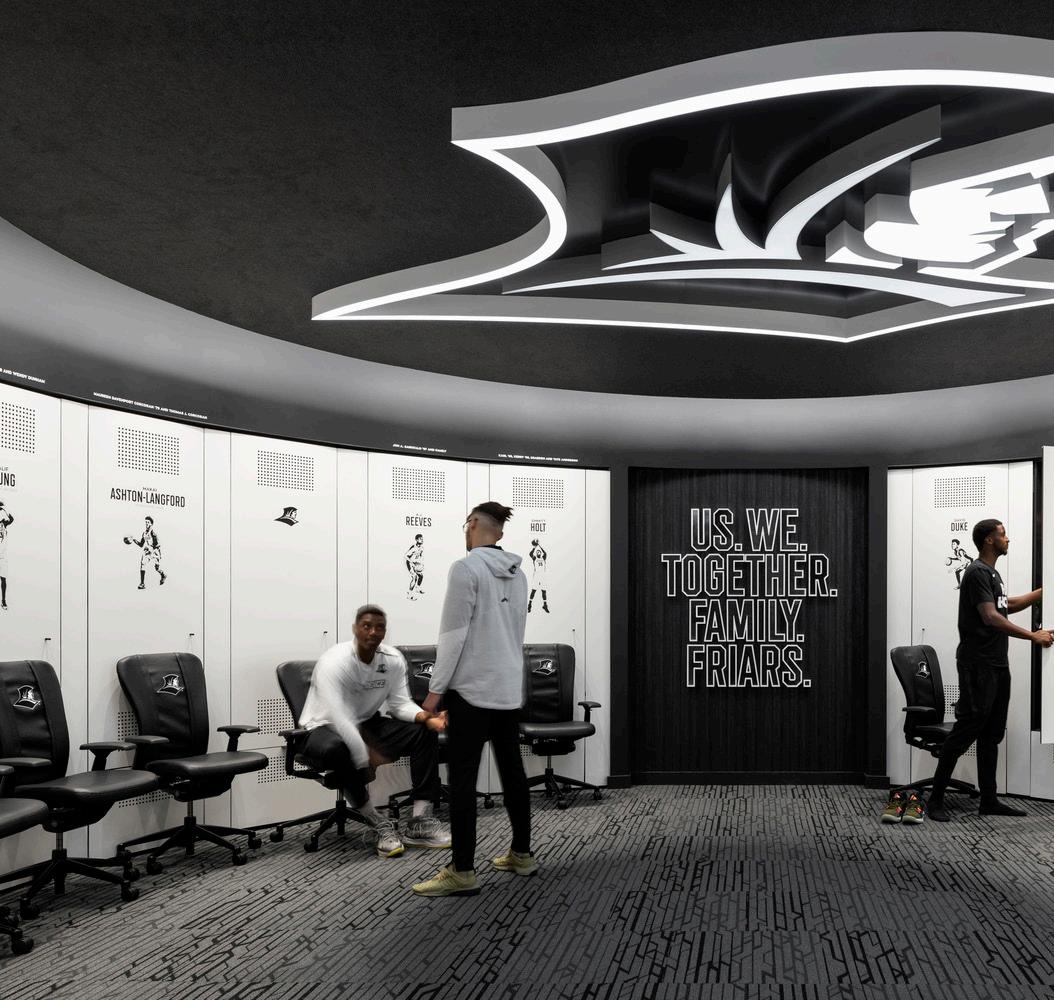
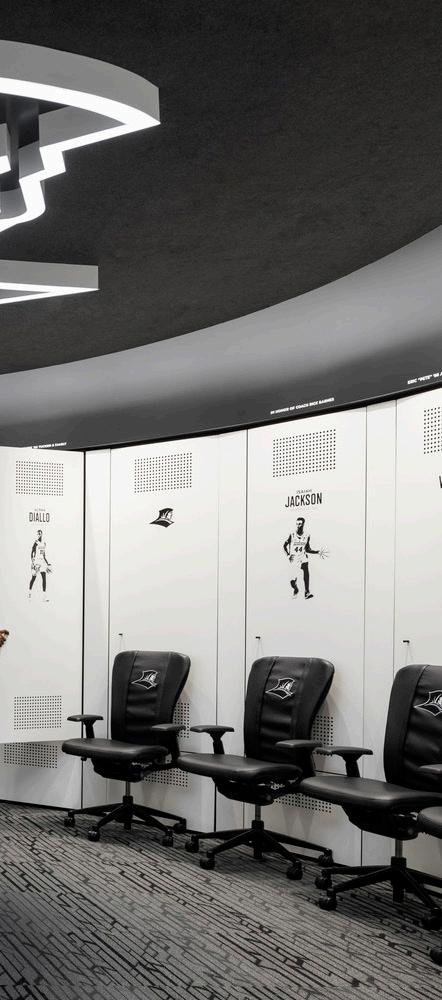
Providence College Ruane Friar Development Center
Providence, Rhode Island, United States
The Ruane Friar Development Center is a landmark facility at Providence College that celebrates the school in the 21st century, connects new and existing buildings and programs, and activates the northwest corner of campus. Internal lighting imbues the translucent skin of the building with its exterior glow, signaling its status as an important anchor to the northwest side of campus.
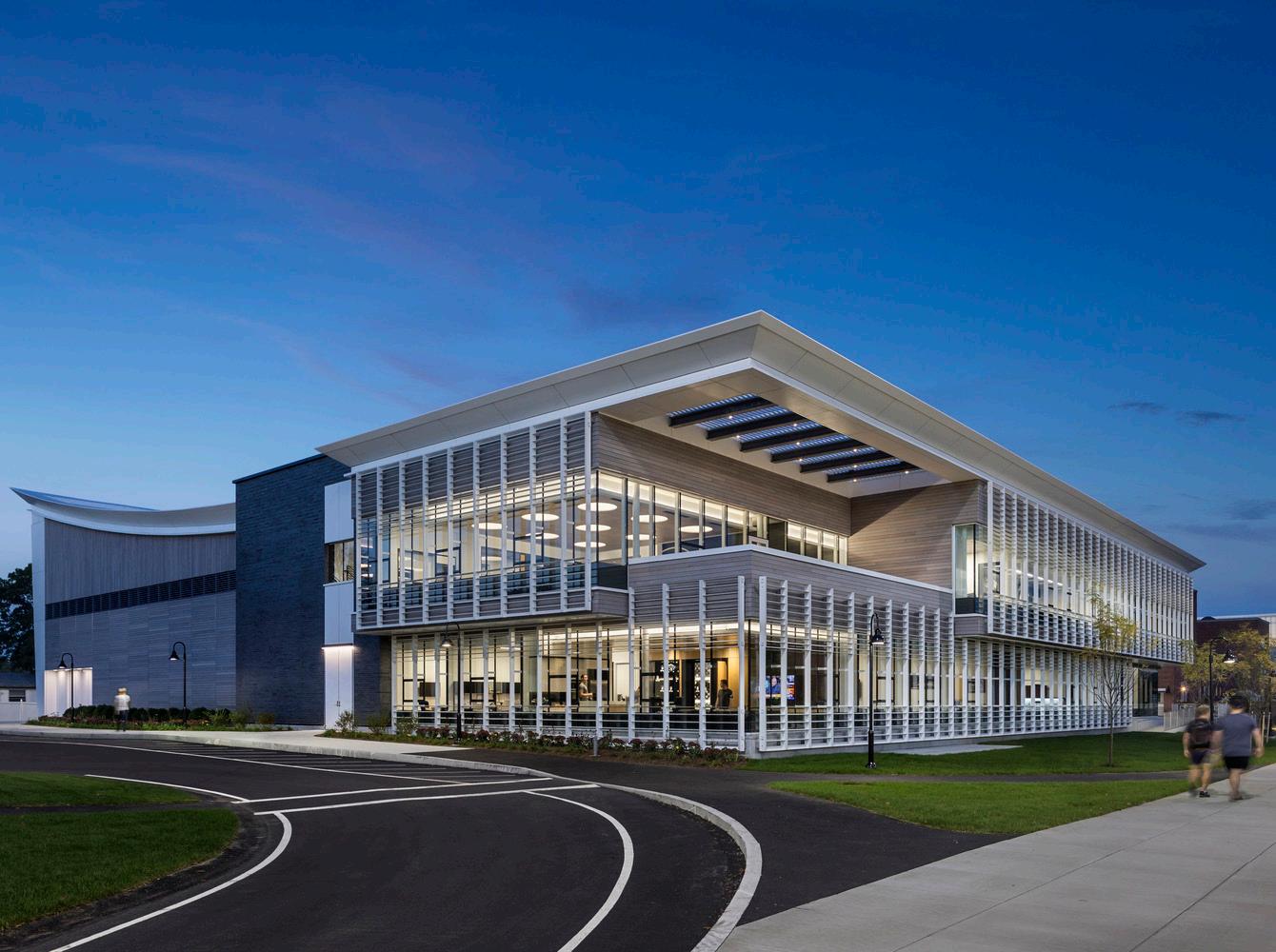
Illumination of the interior surfaces reinforces the transparency of the façade and allows the building to act as a lantern at night.
Lighting for the locker rooms, dining rooms, practice courts, and weight rooms is comprised of architectural linear slots and pendants appropriate for the scale and function of each space. Diffused linear LED luminaires are used to maximize visual comfort and sustainability and promote ease of maintenance.
