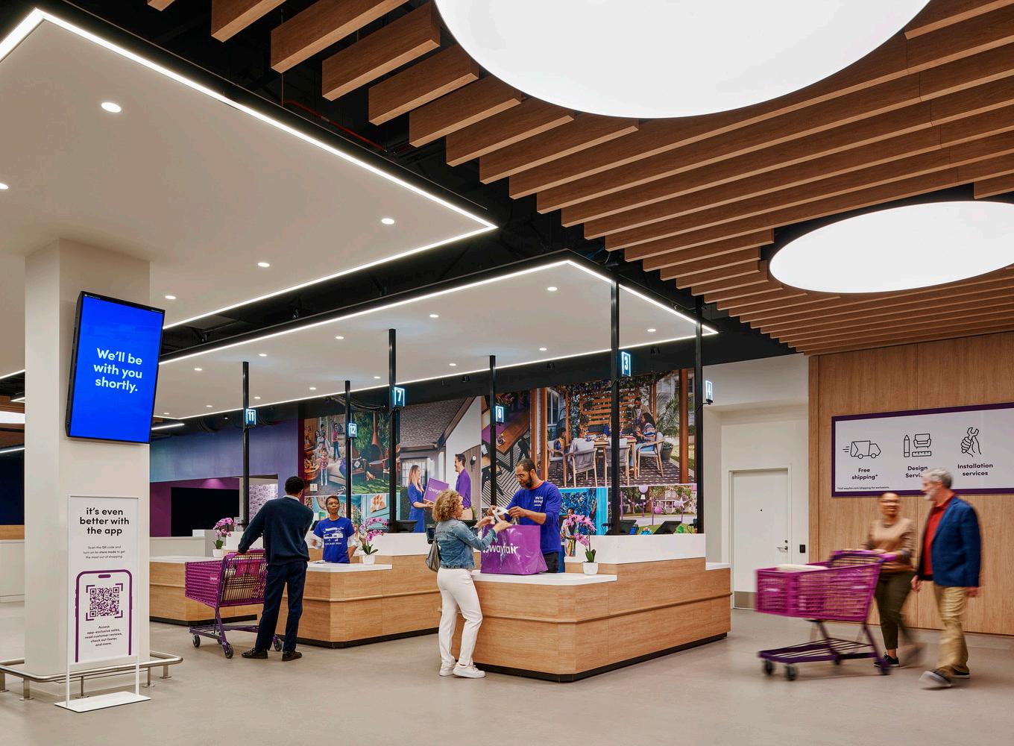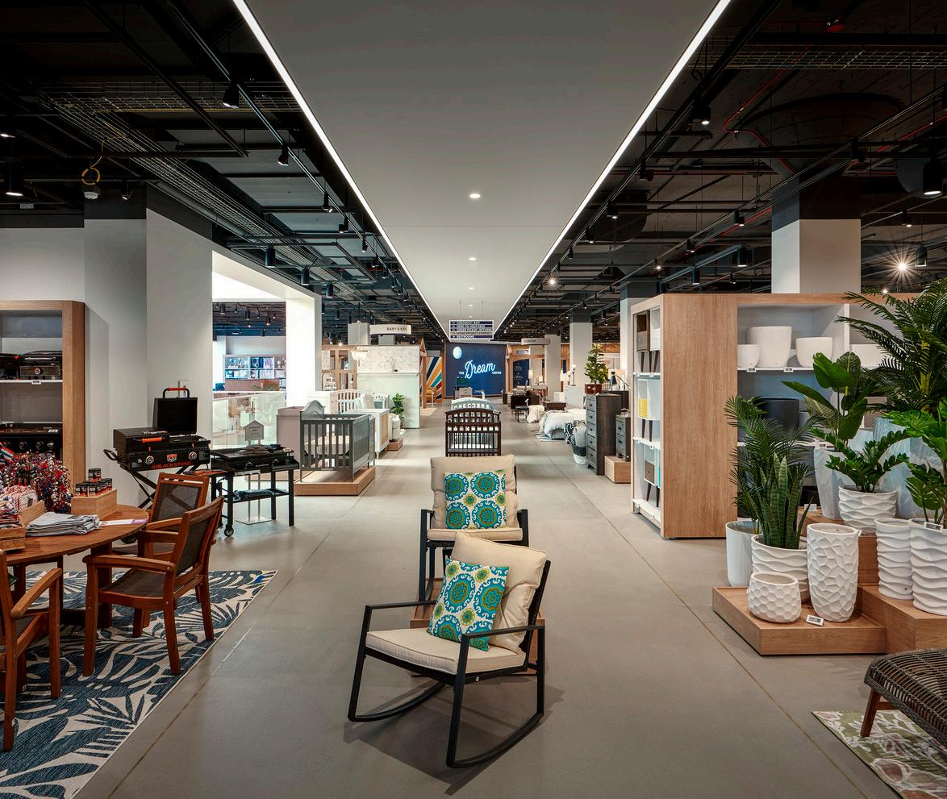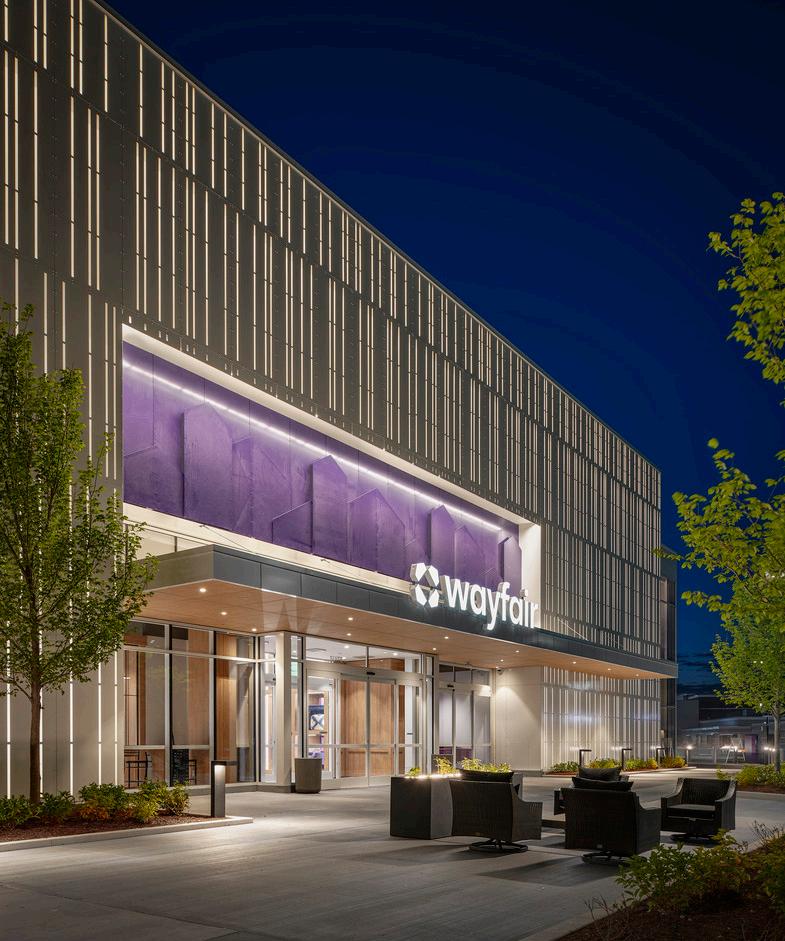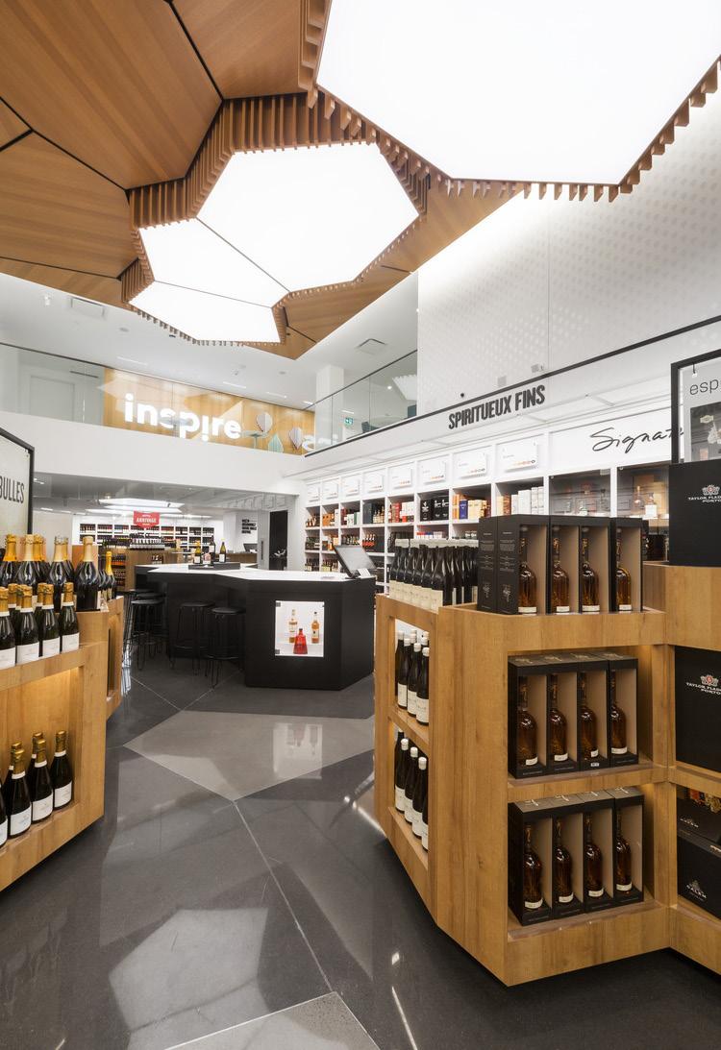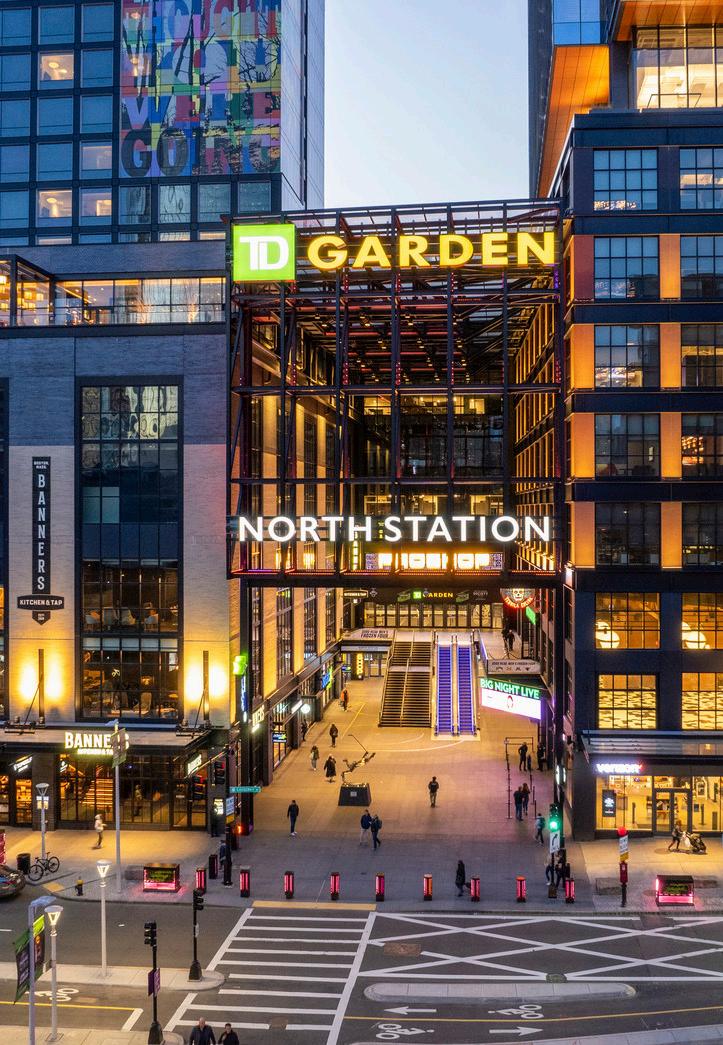

Connecting Consumers Through Light
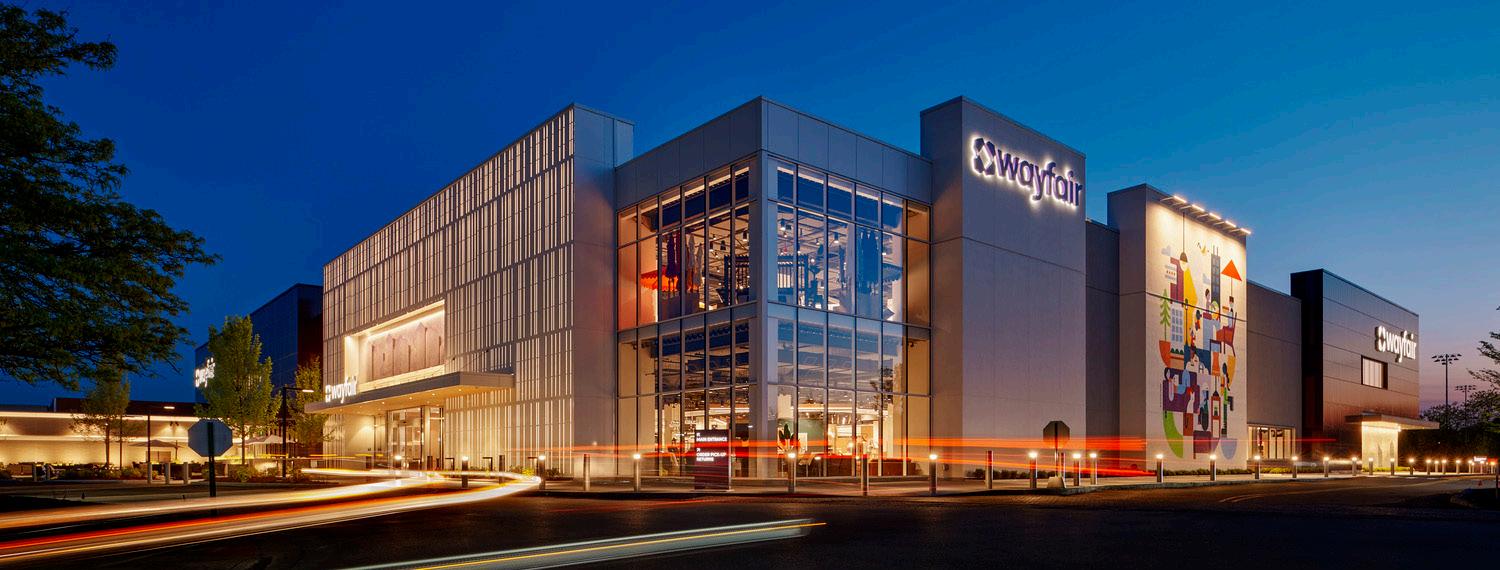
Mixed-Use & Retail Design
Mixed-use environments thrive on creating memorable, engaging experiences that draw people in, support commerce, and foster community.
Architectural lighting for these spaces must balance brand identity with pedestrian comfort and safety, often across varied uses and scales.
Thoughtful illumination sets the tone, extends dwell time in retail spaces, and transforms storefronts and plazas into inviting destinations — turning everyday developments into dynamic places that delight, connect, and endure.
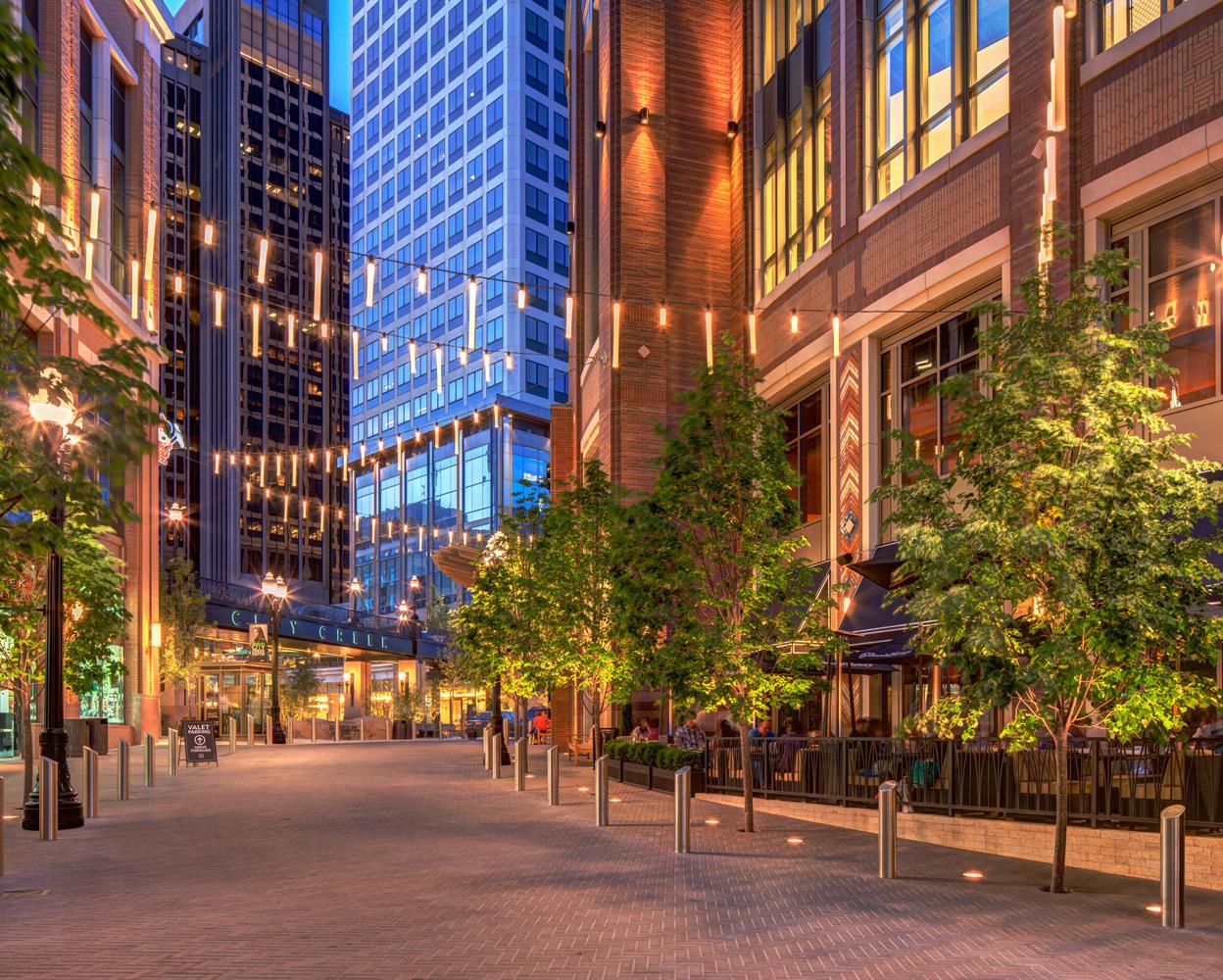
& retail
Keys to mixed-use lighting
Brand Identity and Placemaking
Lighting should express brand character, enhance architectural storytelling, and create a distinctive sense of place.
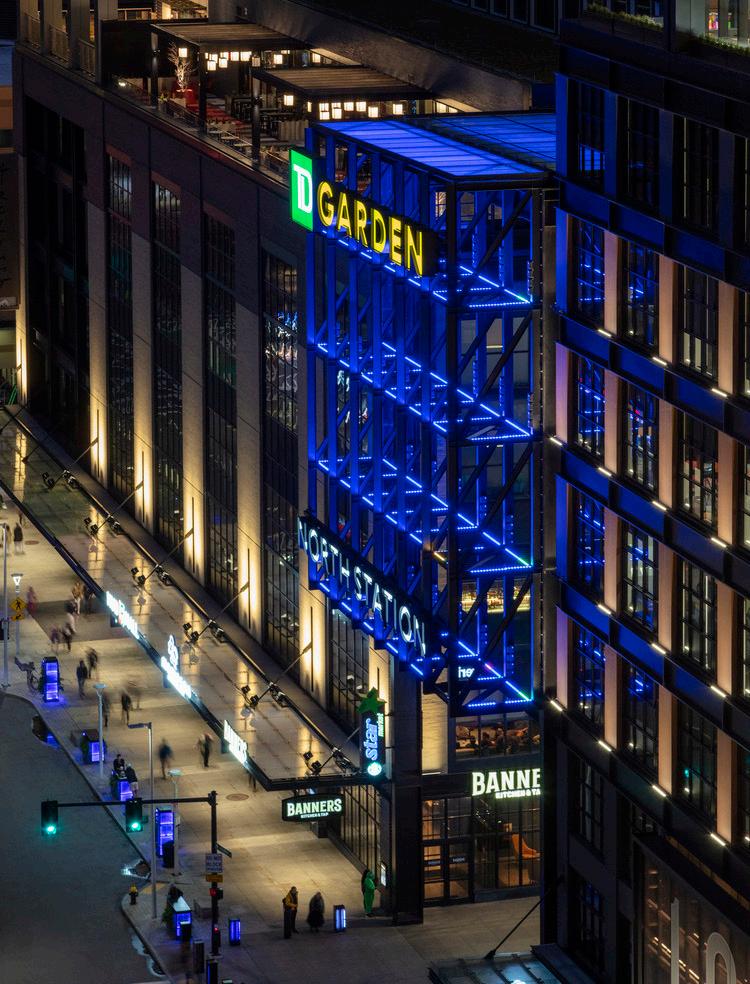
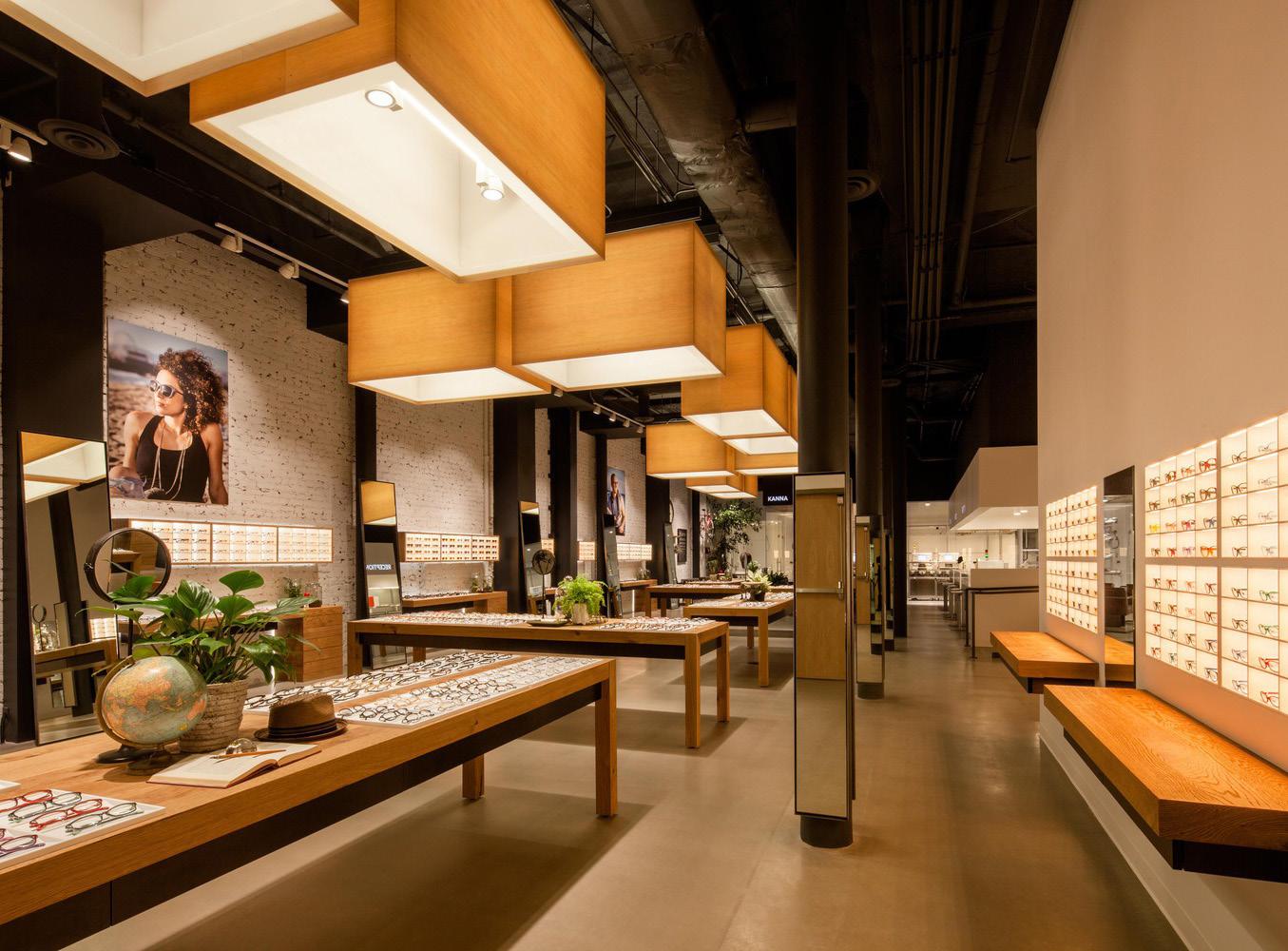
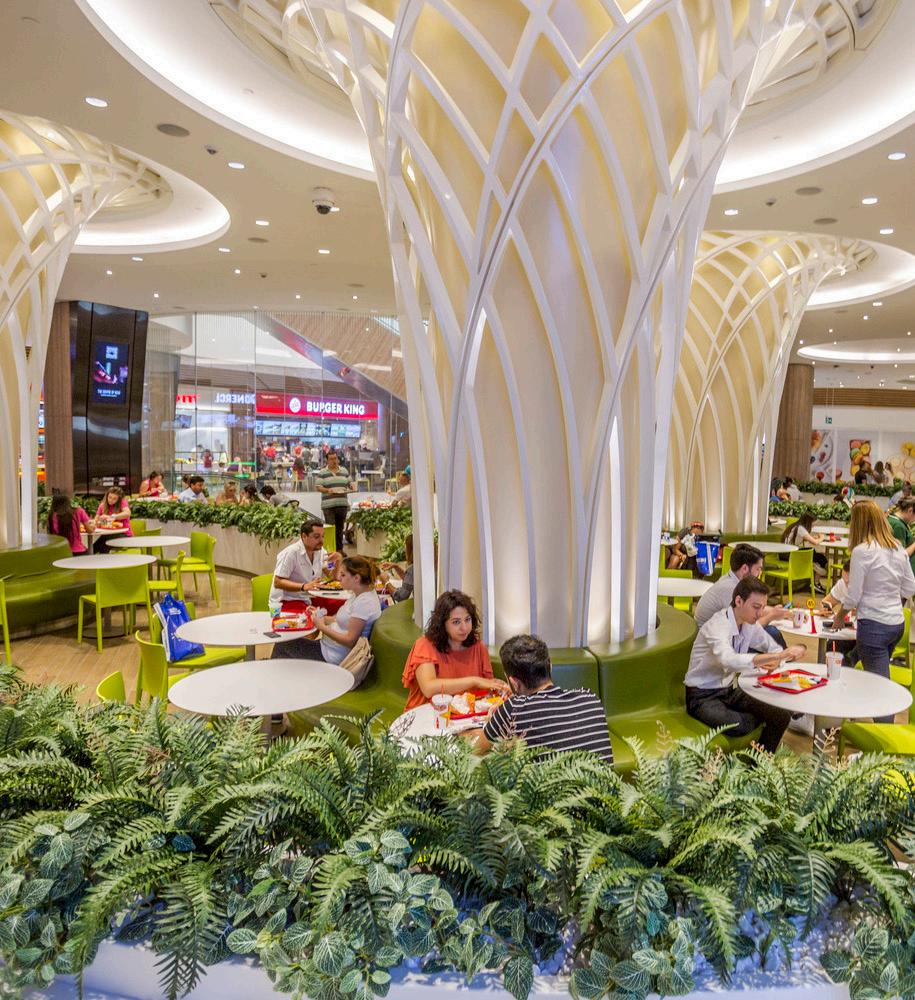
Inviting, Flexible Spaces
Successful mixed-use environments adapt to evolving programs and diverse audiences through layered lighting strategies that support changing displays, dayto-night transitions, and special events.
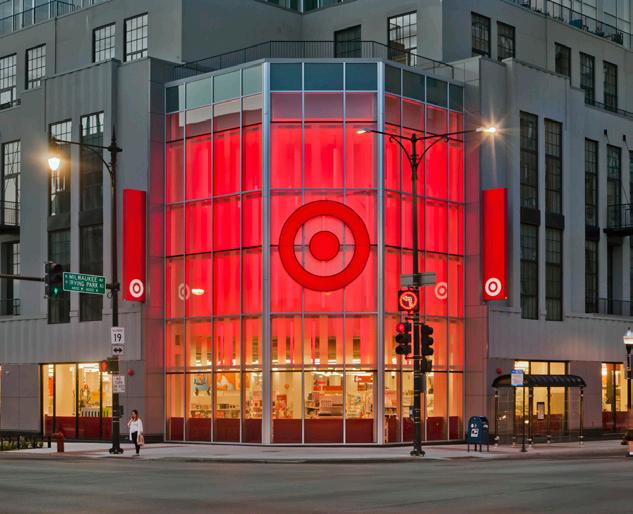
Seamless, Sustainable Integration
Lighting must elevate the architecture with tasteful and sustainable integrations tied together through smart controls.
Design Team Gensler
Completion Date May 2021
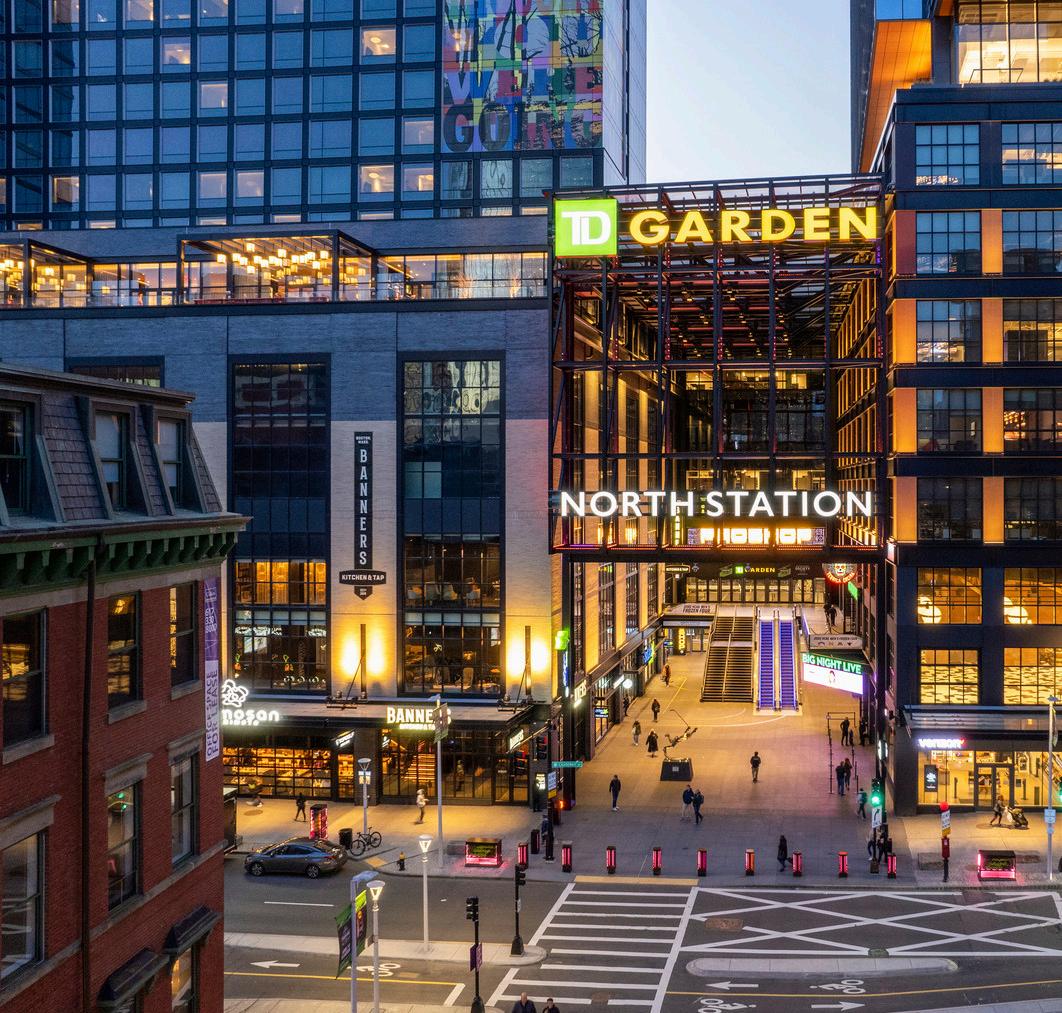
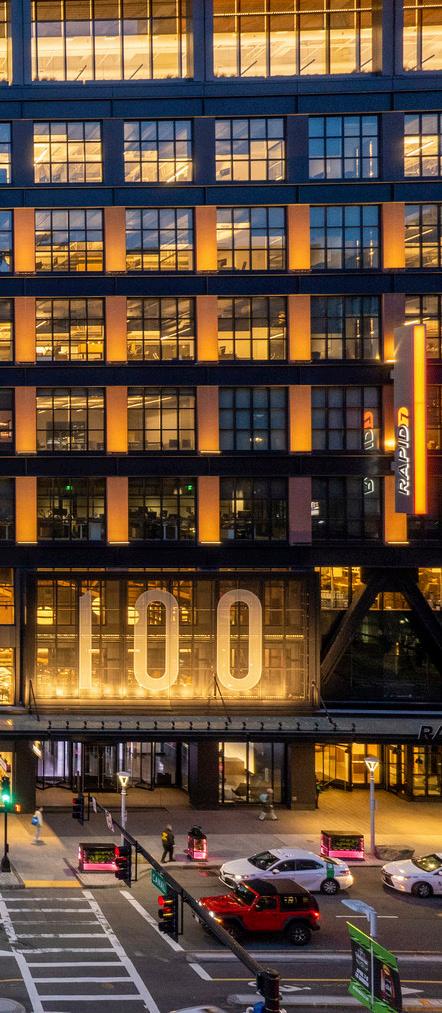
The Hub on Causeway
Boston, Massachusetts, United States
Aiming to reconnect TD Garden with the surrounding city and its fanbase, this transformative mixed-use complex reimagines the original Boston Garden site as a vibrant entertainment destination. Designed to invigorate the streetscape, establish a new grand entry, and create an iconic presence in the skyline, the development integrates retail, hospitality, office, transit, and residential components to activate the neighborhood day and night. Lighting plays a vital role in unifying these diverse elements, with a strategic blend of static and dynamic colorchanging illumination that enhances the visitor experience and amplifies team pride.
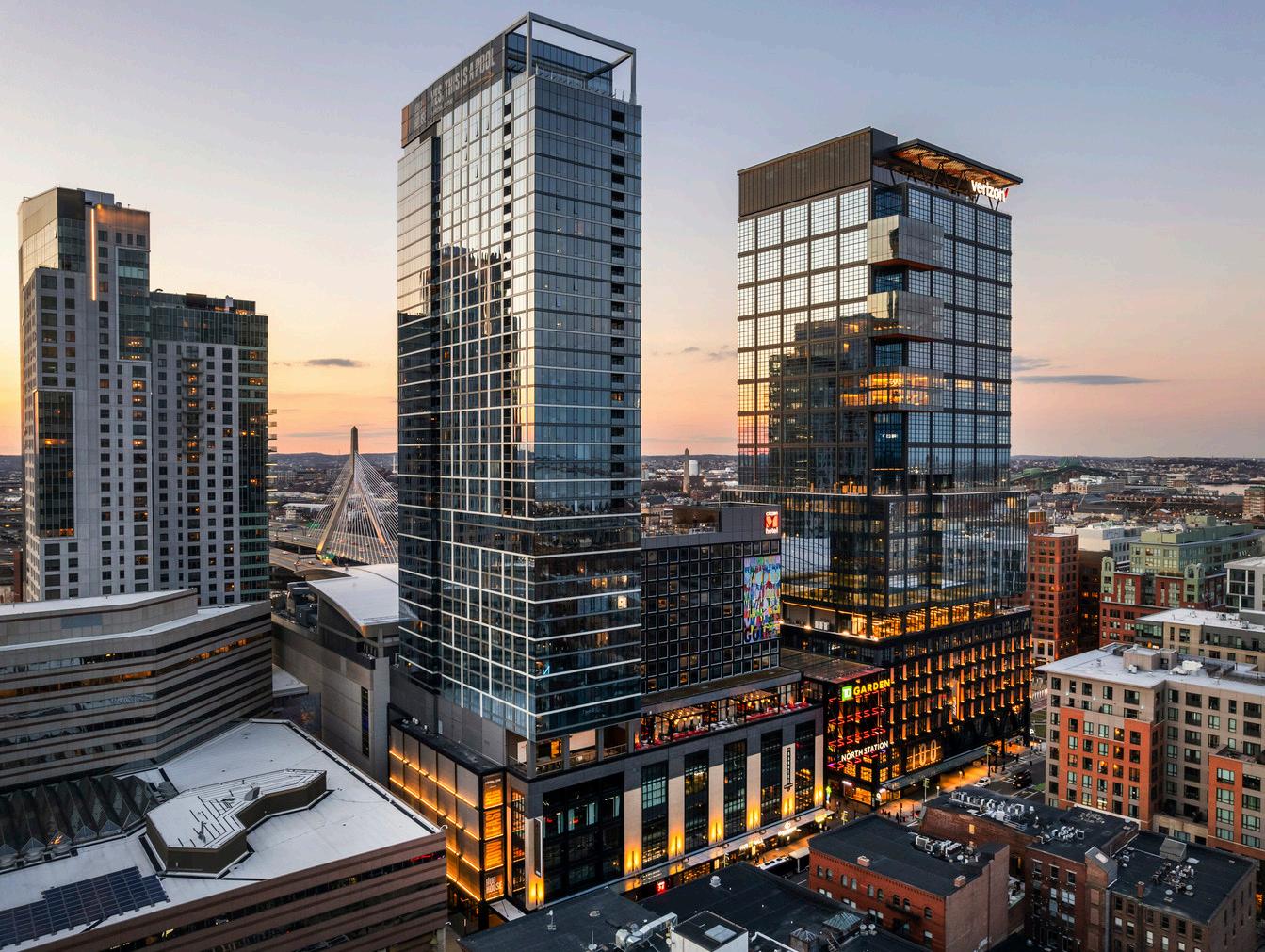
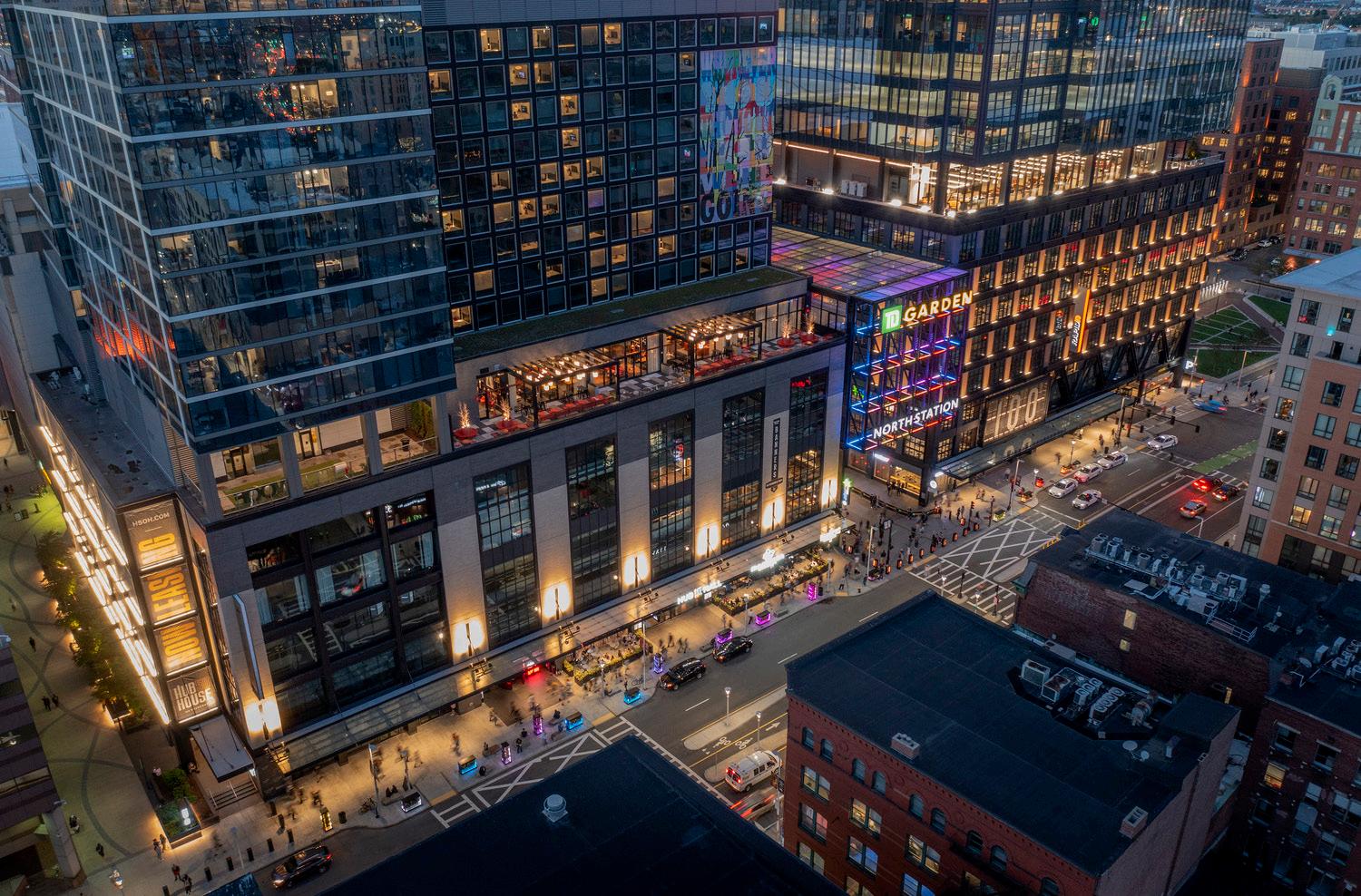
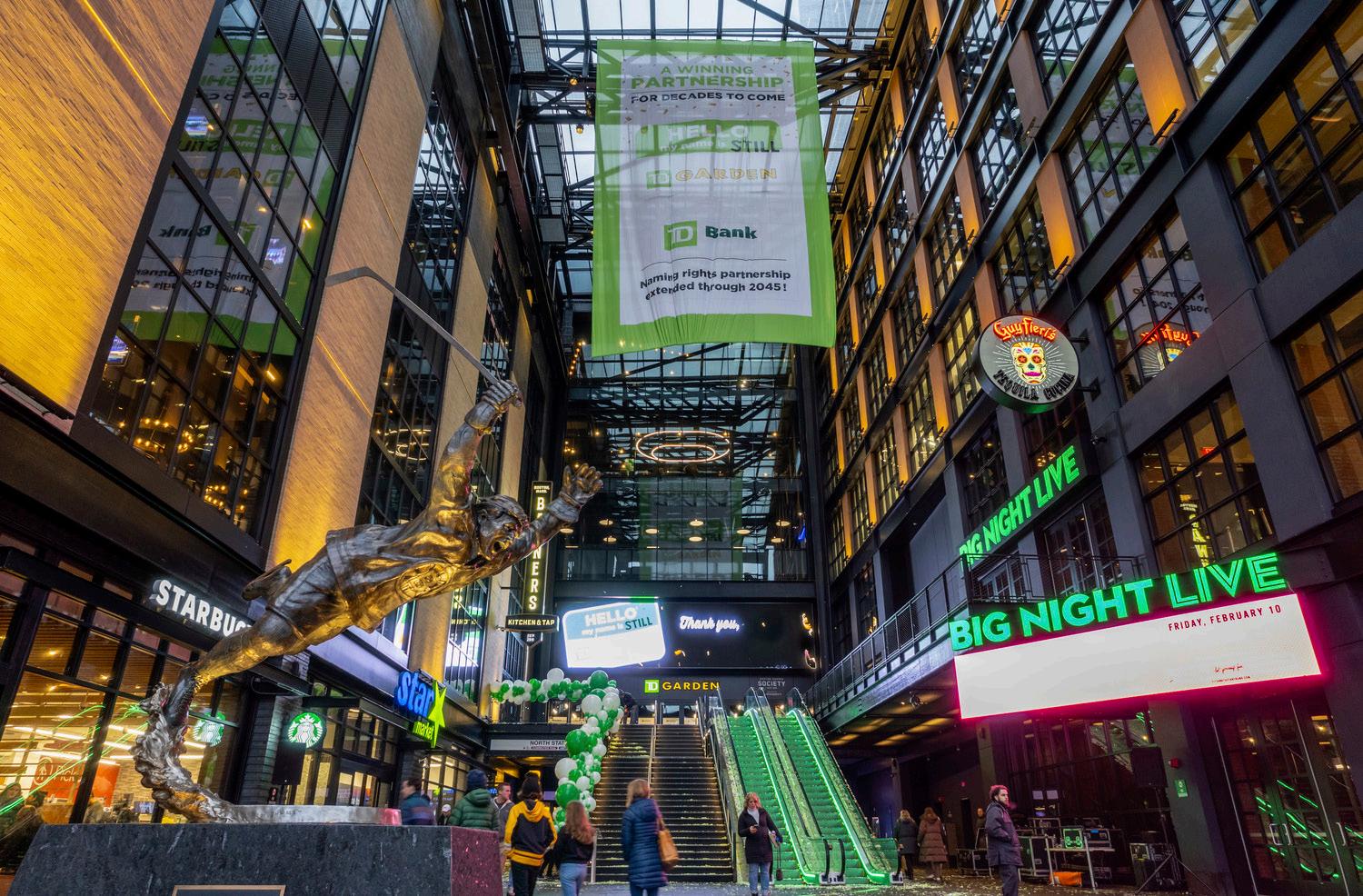
To maintain visual cohesion across the vast site, the design team prioritized seamless integration.
The east and west podiums feature unique lighting solutions that enhance materiality and scale and take advantage of strategic mounting opportunities. The centerpiece, Champs Row, features layered DMXcontrolled lighting programmed to sync with TD Garden’s events. A networked control system ties the entire complex together, shifting automatically with time of day and event schedules.
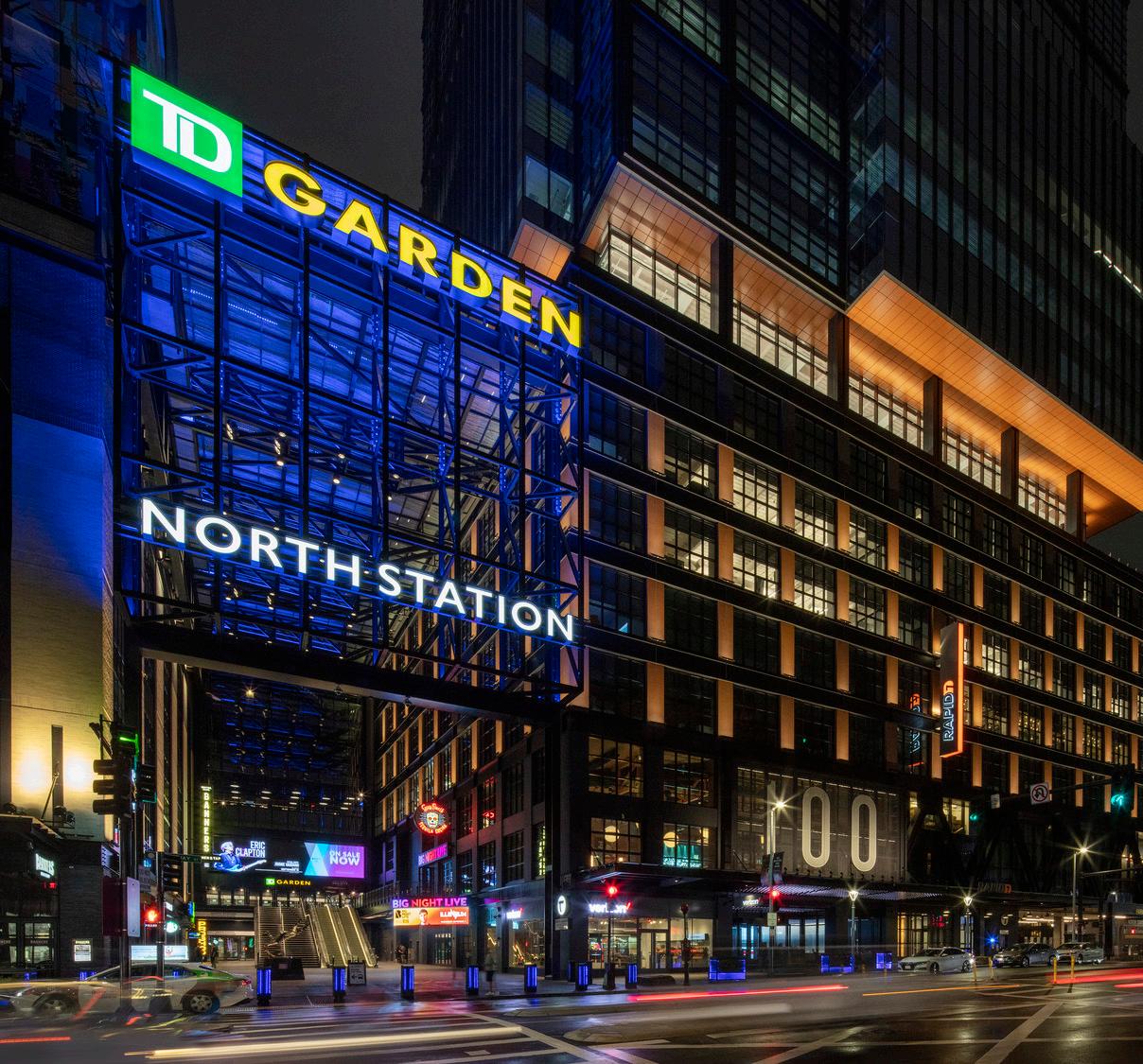
Design Team
Hobbs + Black Architects
ZGF Architects LLP
Callison
Background
$1.5 B
LEED Silver Certified (Development)
LEED Gold Certified (Residential Towers)
Completion Date March 2012
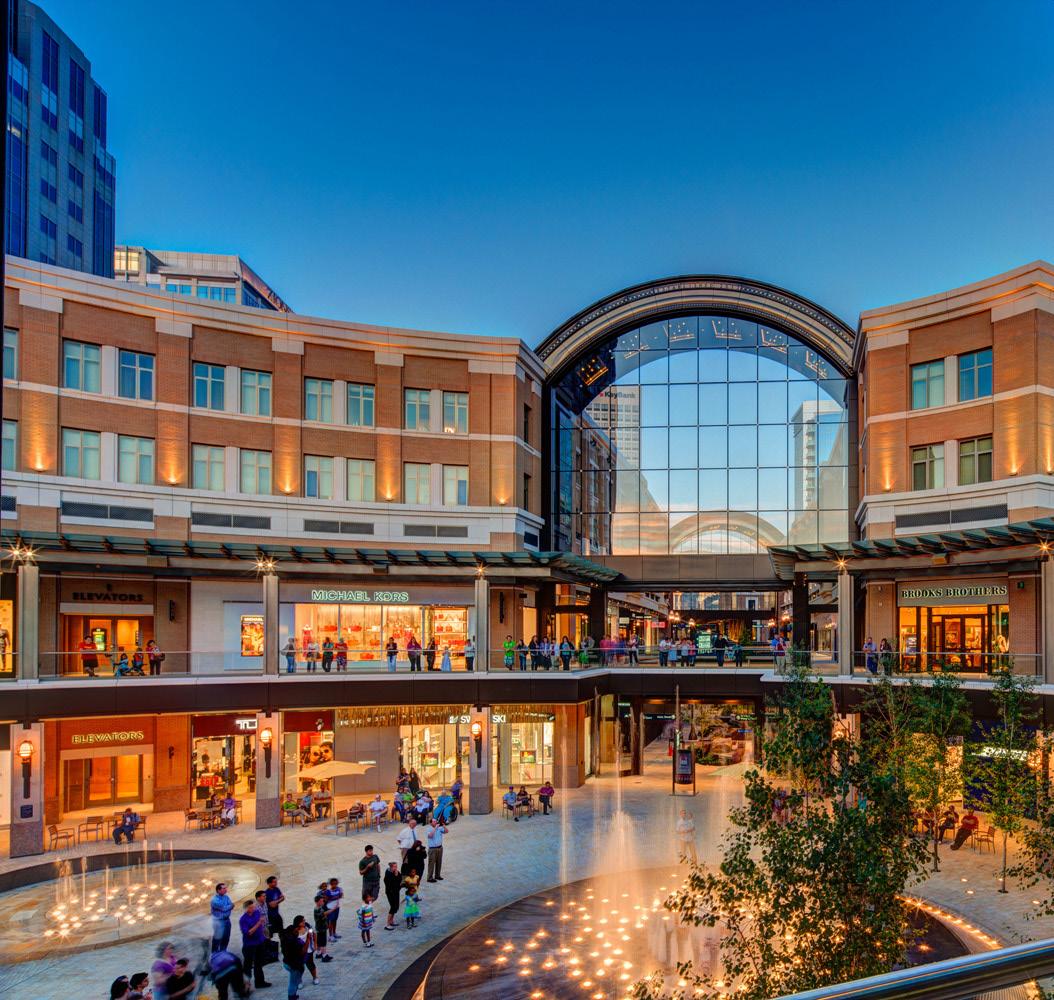
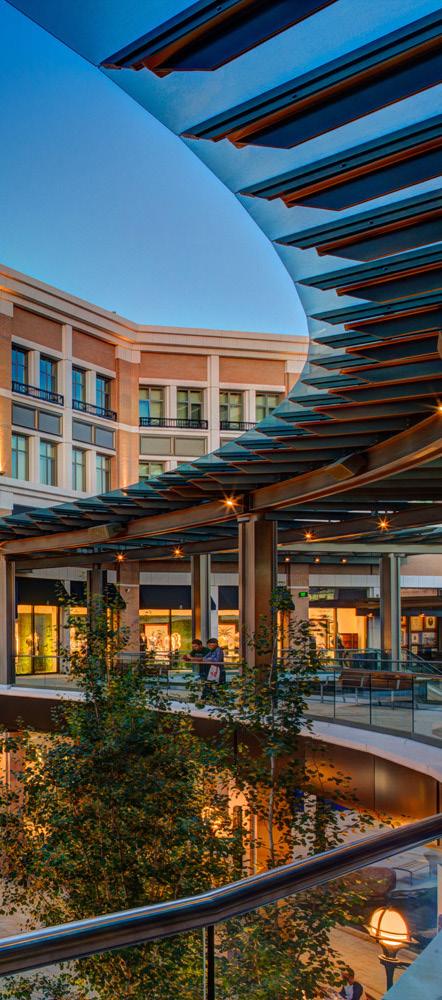
City Creek Center
Salt Lake City, Utah, United States
As part of the revitalization of downtown Salt Lake City, City Creek Center brings business and people back to the heart of town with a walkable place to live, interact, shop, and work. Lighting for this mixed-use center encourages participation and discovery with visual and temporal hierarchies reinforced by nuances of intensity, color, direction, and scale.
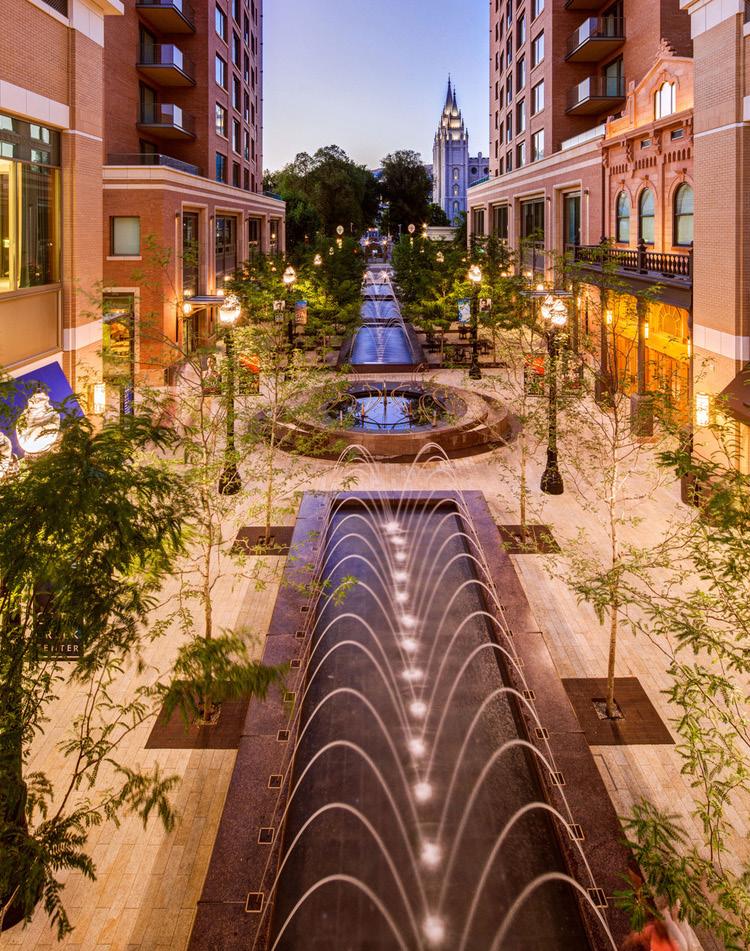
A family of custom and modified luminaires becomes a part of the visual vocabulary, creating cohesiveness of character and moments of intrigue throughout the center.
These luminaires, designed to foster an aesthetic bridge between contemporary and historic, were part of an overall strategy to minimize the palette of equipment while maximizing the sense of discovery. The lighting approach provides focus to defining archways and bridges, and through neatly integrated facade lighting, expresses classical architectural hierarchies.
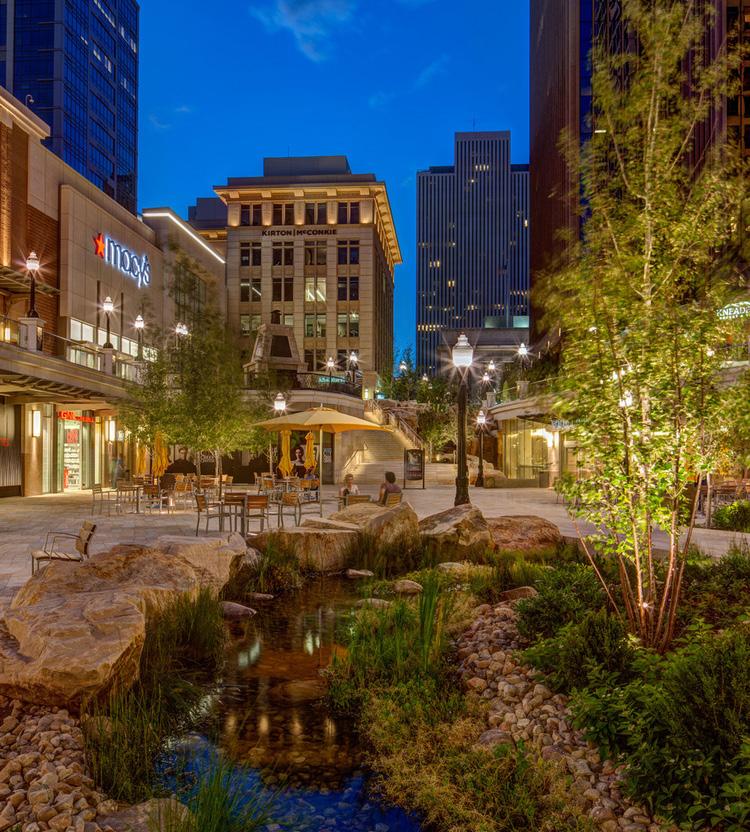
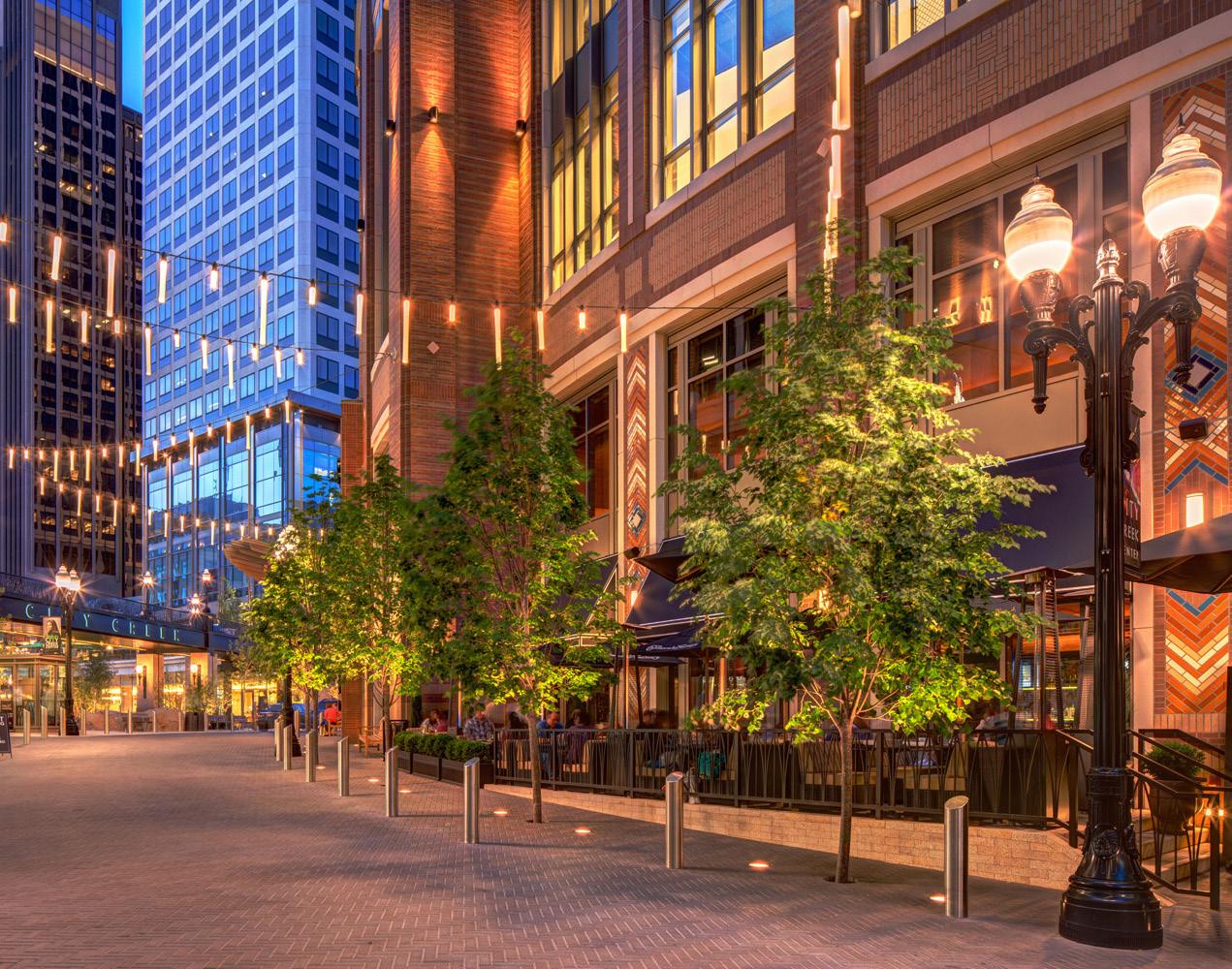
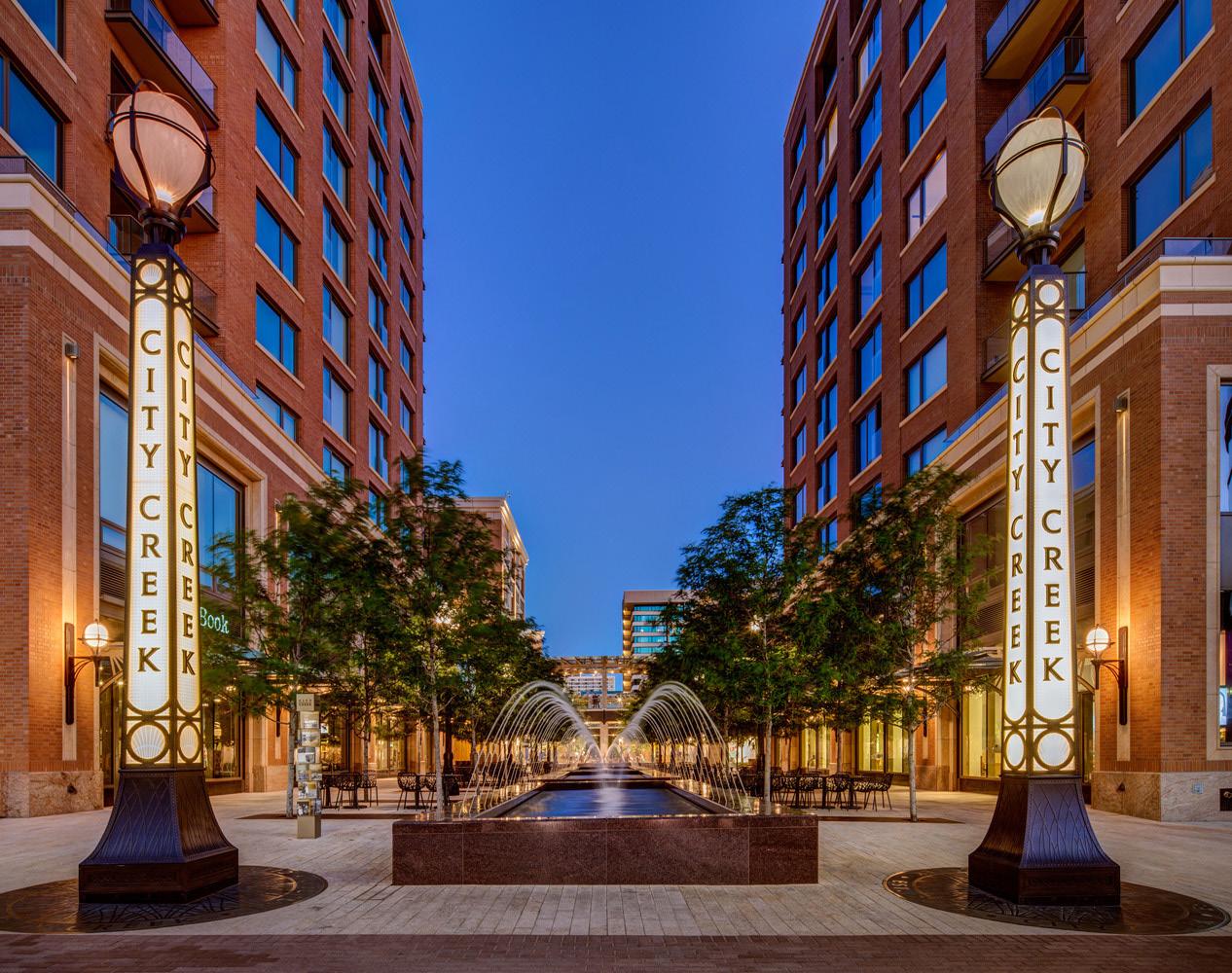
Design Team
Completion
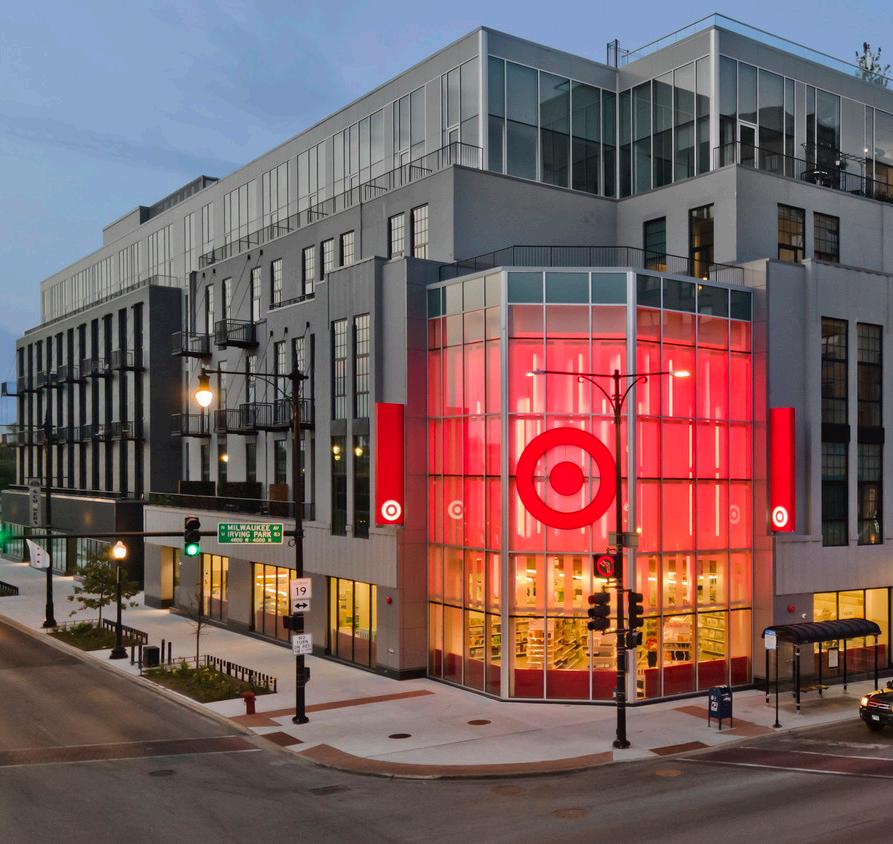
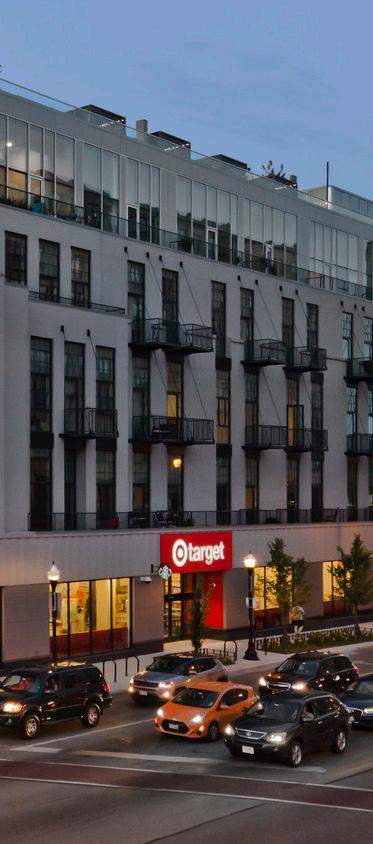
Target Chicago Portage Park
Chicago, Illinois, United States
Located in the historic 1938 Sears building of Chicago’s Portage Park, this Target location is a retail anchor of the Six Corners mixed-use redevelopment. Lighting for the store was designed with a nod to the building’s historic roots in alignment with the brand’s sustainability goals and building performance standards.
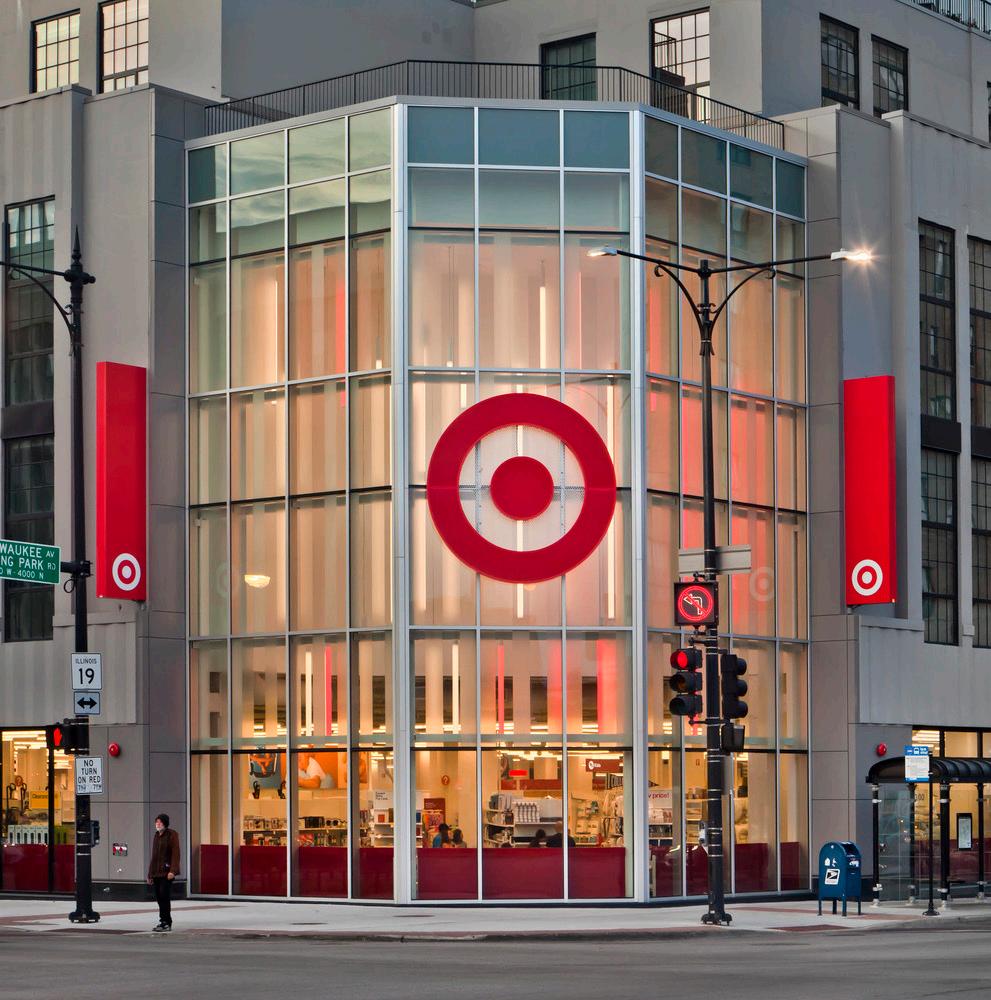
Lighting for the main circulation aisle incorporates elements that harken back the original Art Deco design, using abstracted versions of decorative fixtures that were originally in Sears.
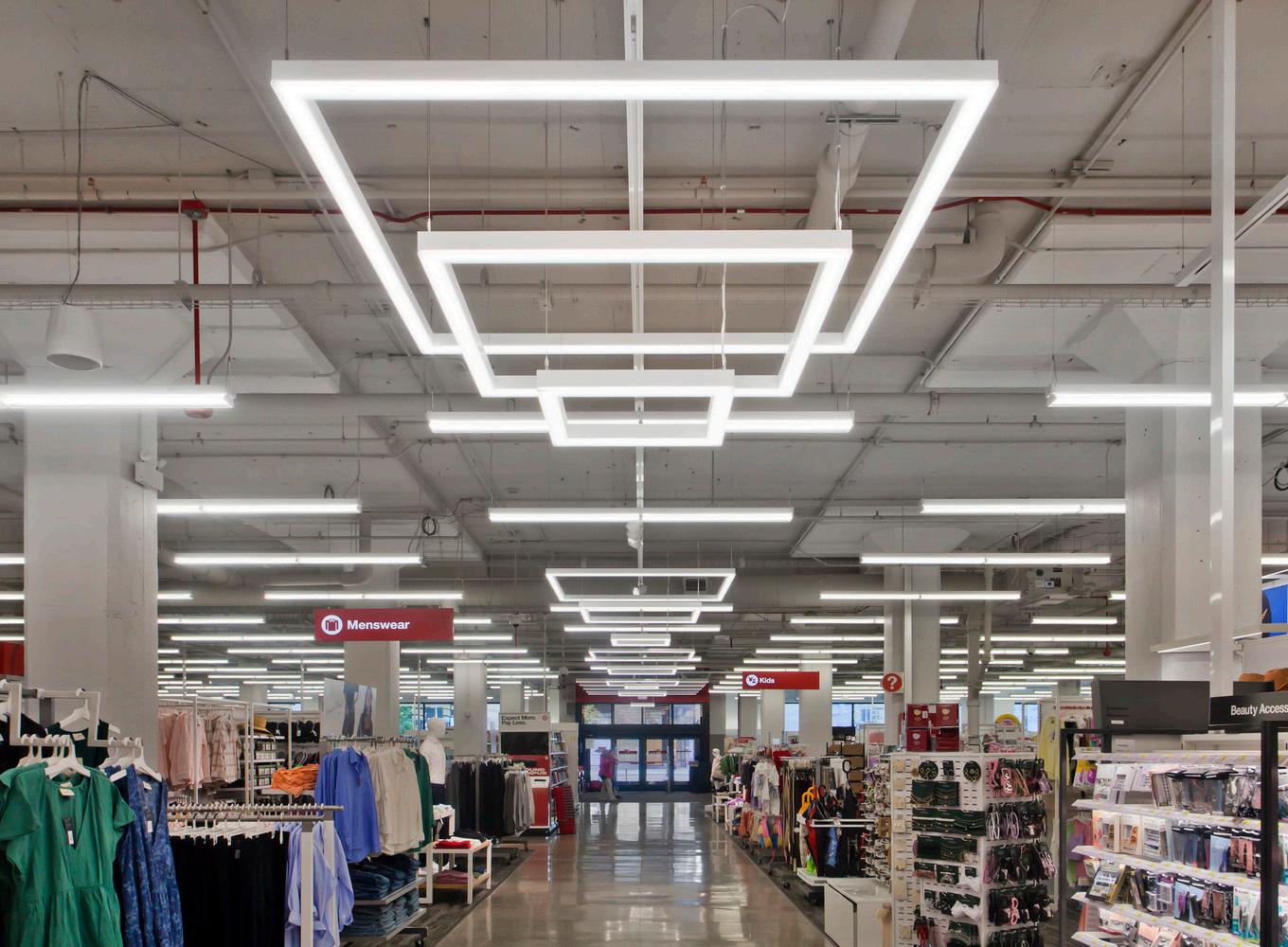
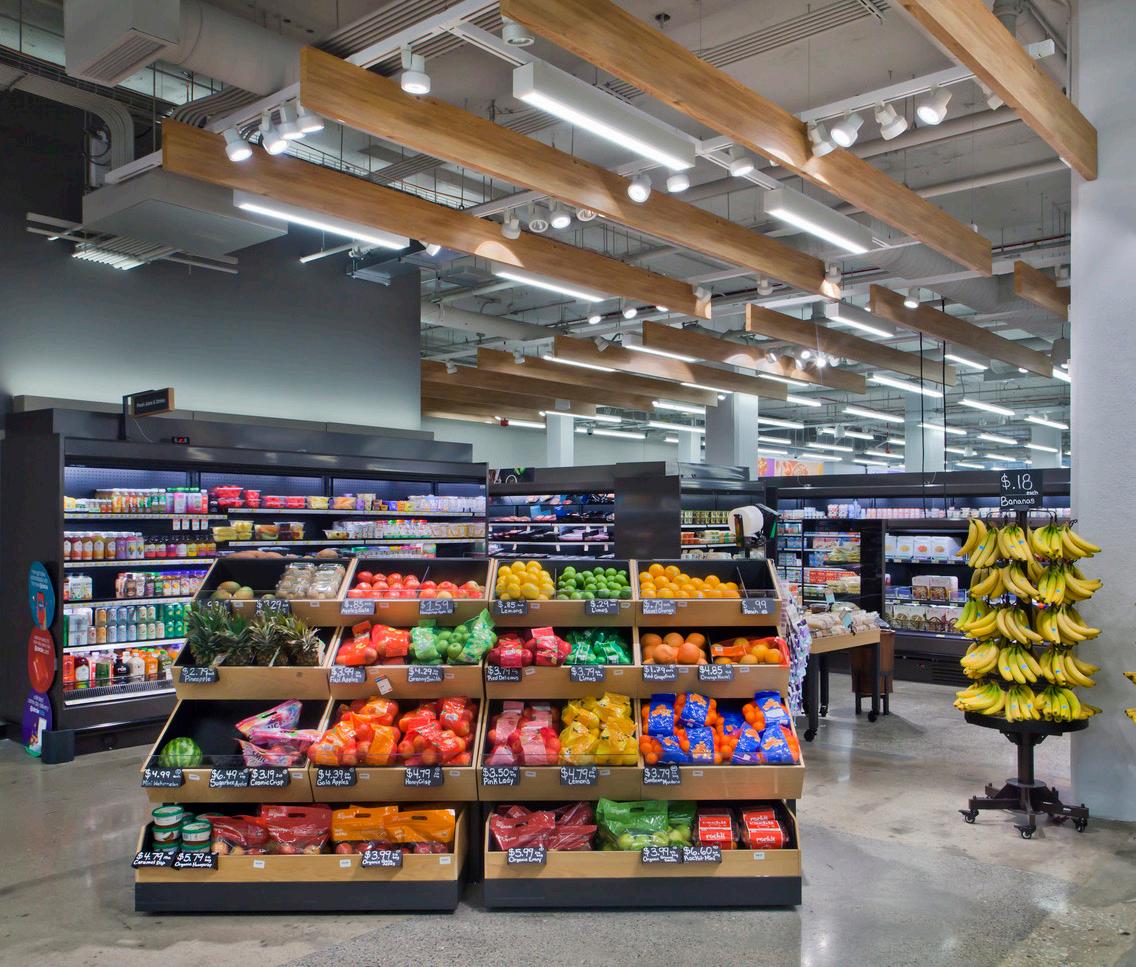
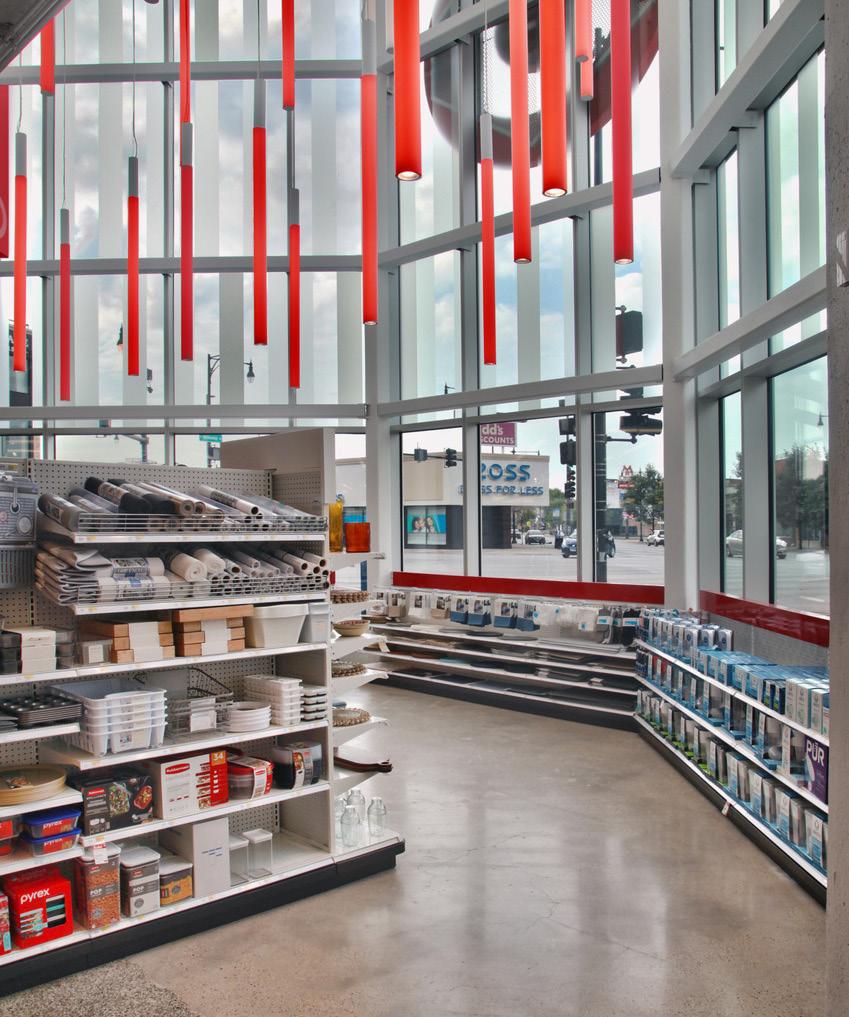
Design Team
Gensler
OJB Landscape Architecture
Kelly Wearstler Interior Design
Background
880,000 sq.ft. | 81,755 sq.m.
$1 B
Completion Date October 2017
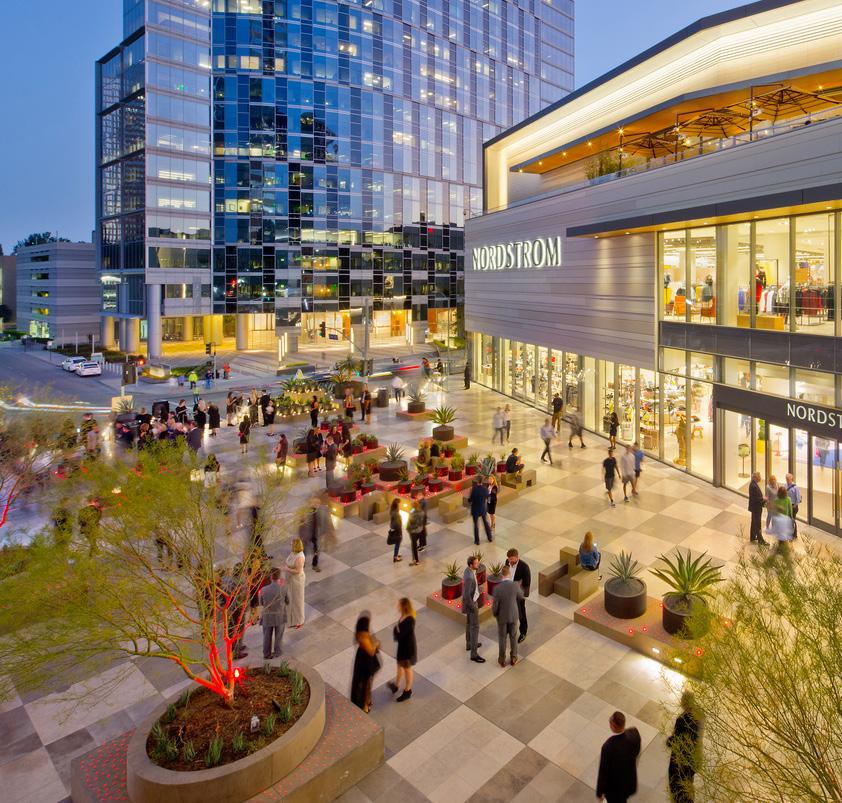
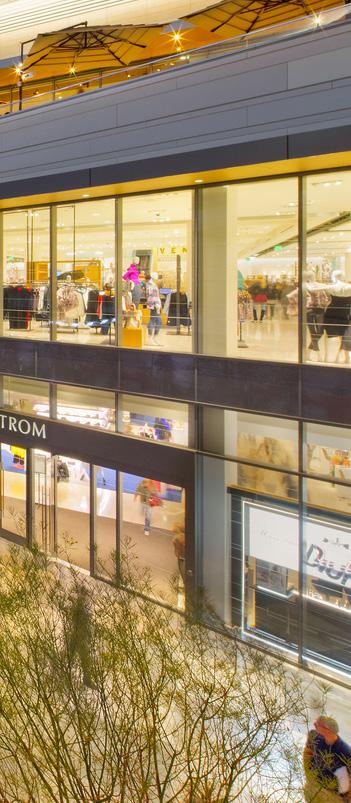
Westfield Century City
Los Angeles, California, United States
Conceived as a refined escape within an urban setting, this open-air retail destination blends luxury with a laid-back, resort-like atmosphere. The lighting design was tasked with more than just illumination — it needed to create an immersive experience that feels both exclusive and inviting.
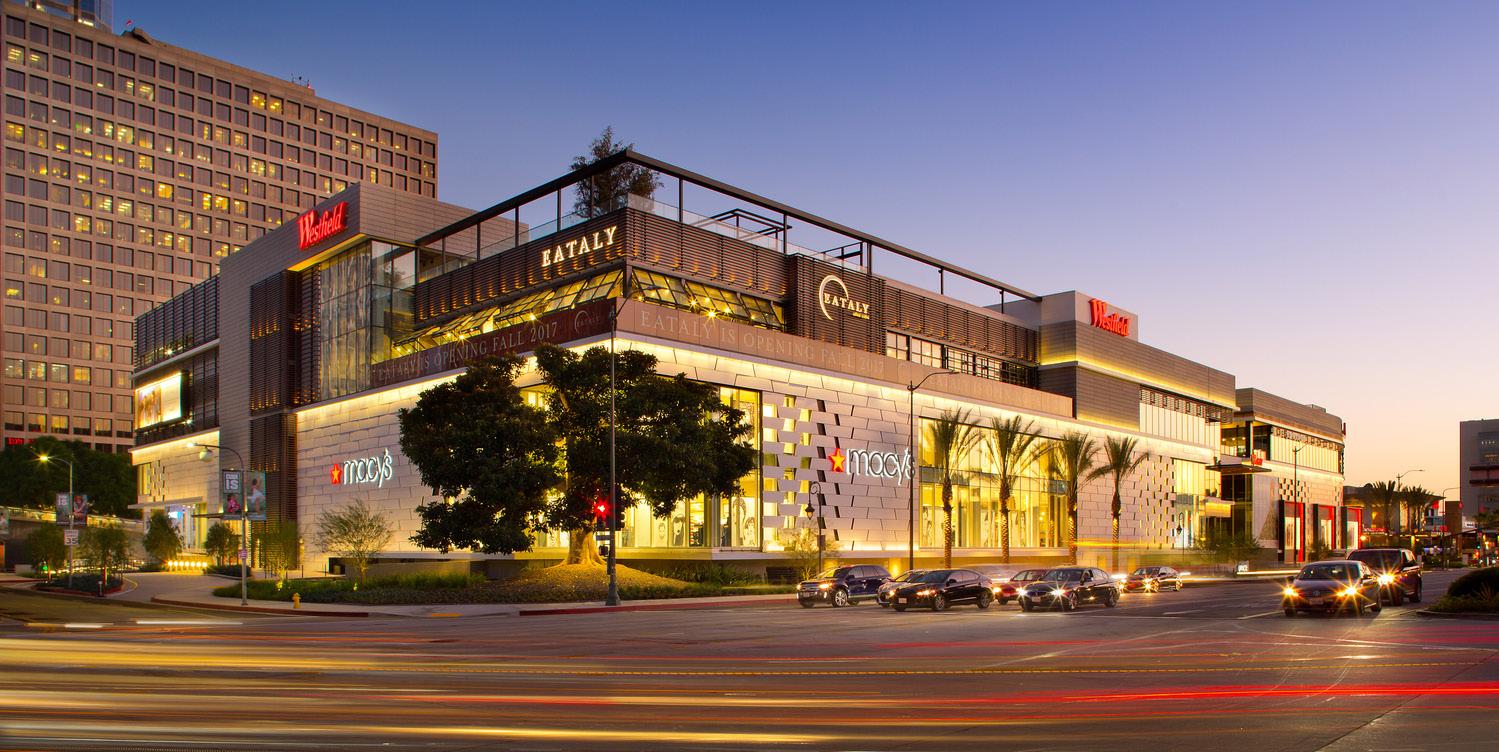
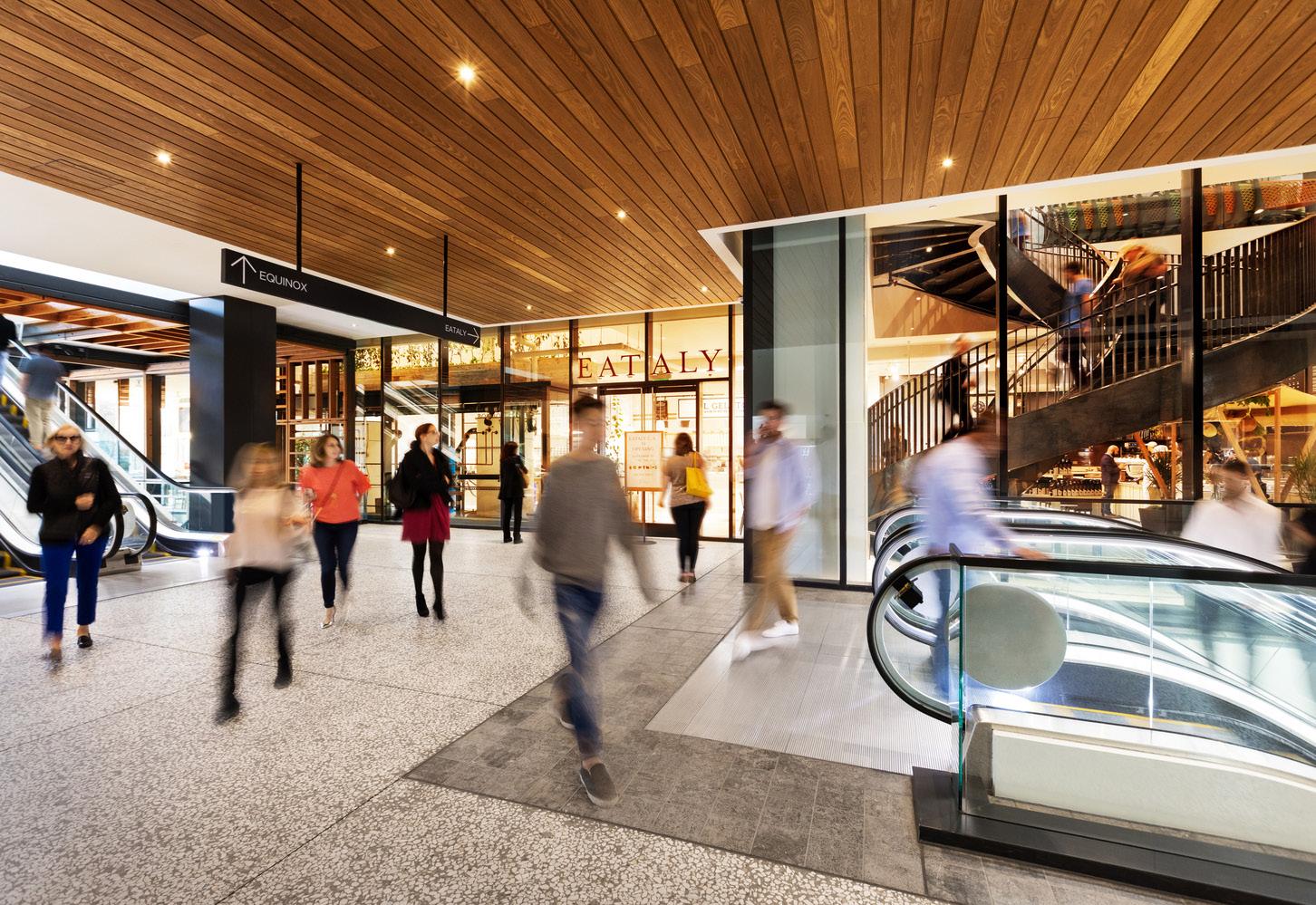
Clean white façades provided a minimalist canvas brought to life through a dynamic white lighting scheme that transitions from crisp daylight tones at sunset to a warm, intimate ambiance after dark. A constellation-inspired staircase at the west entrance—sparkling with handrail-integrated and marker lights—extends a radiant welcome into the public square. A restrained approach in the plaza allows the glow of boutique interiors to shine, with subtle accents from planter lights and soffit-mounted downlights ensuring comfort and safety.
The design team sought to embed a signature glow into the architectural framework, harmonizing with the center’s multitextured material palette while adapting fluidly to a shifting retail environment.
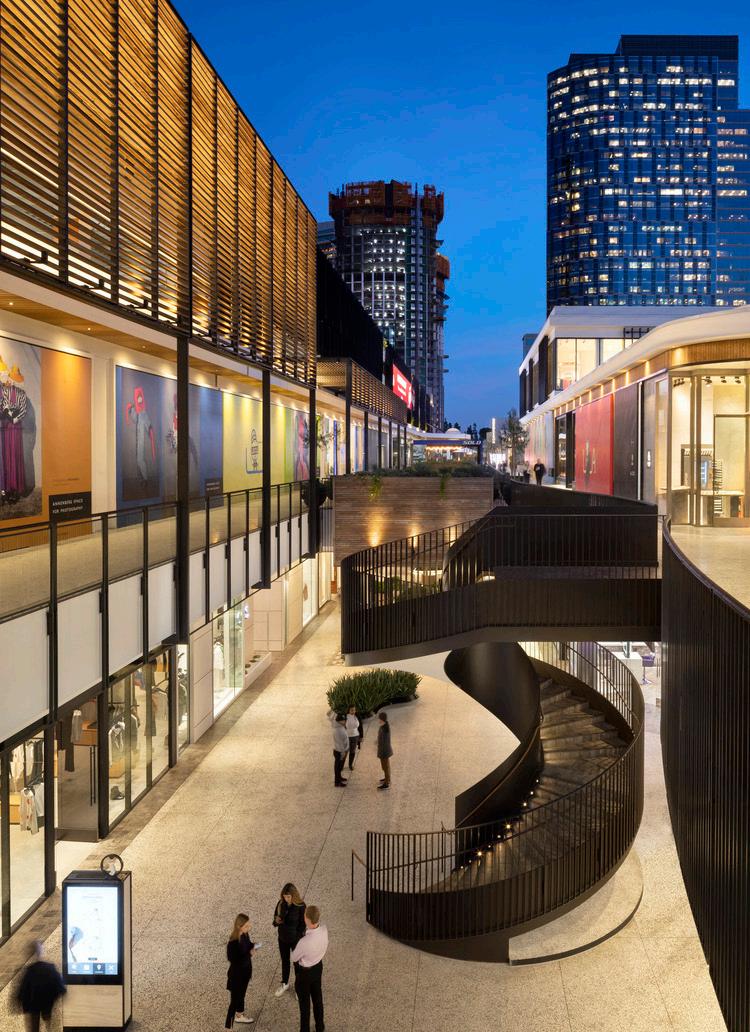
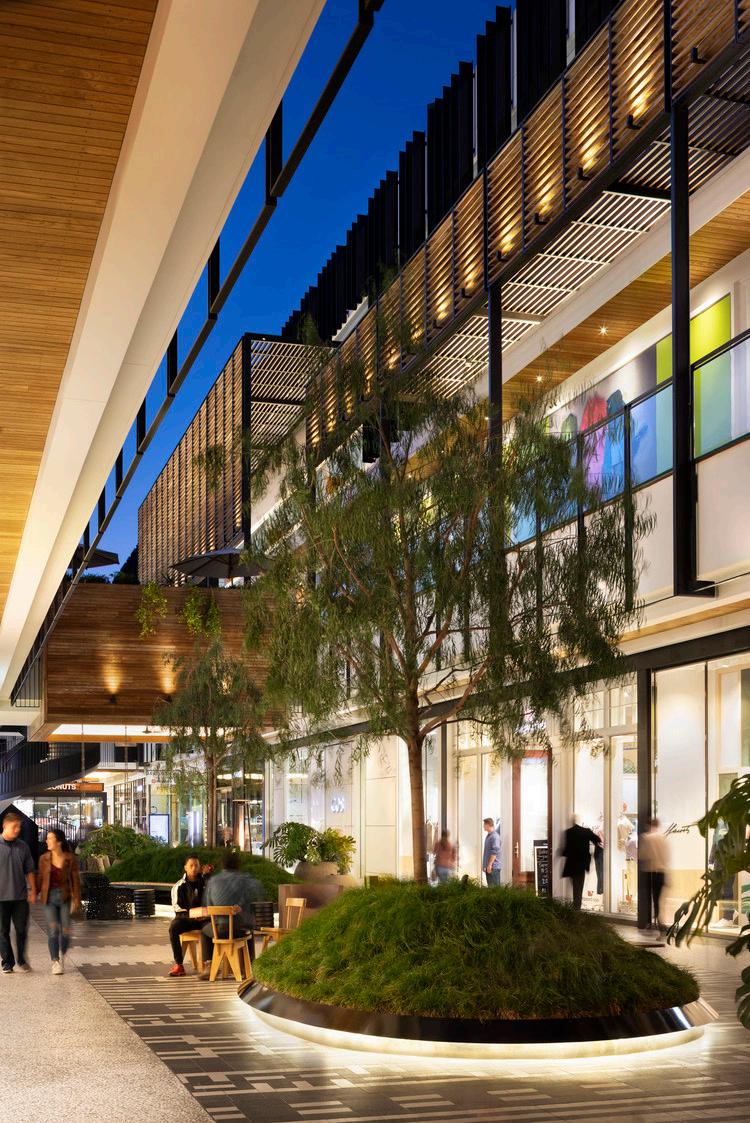
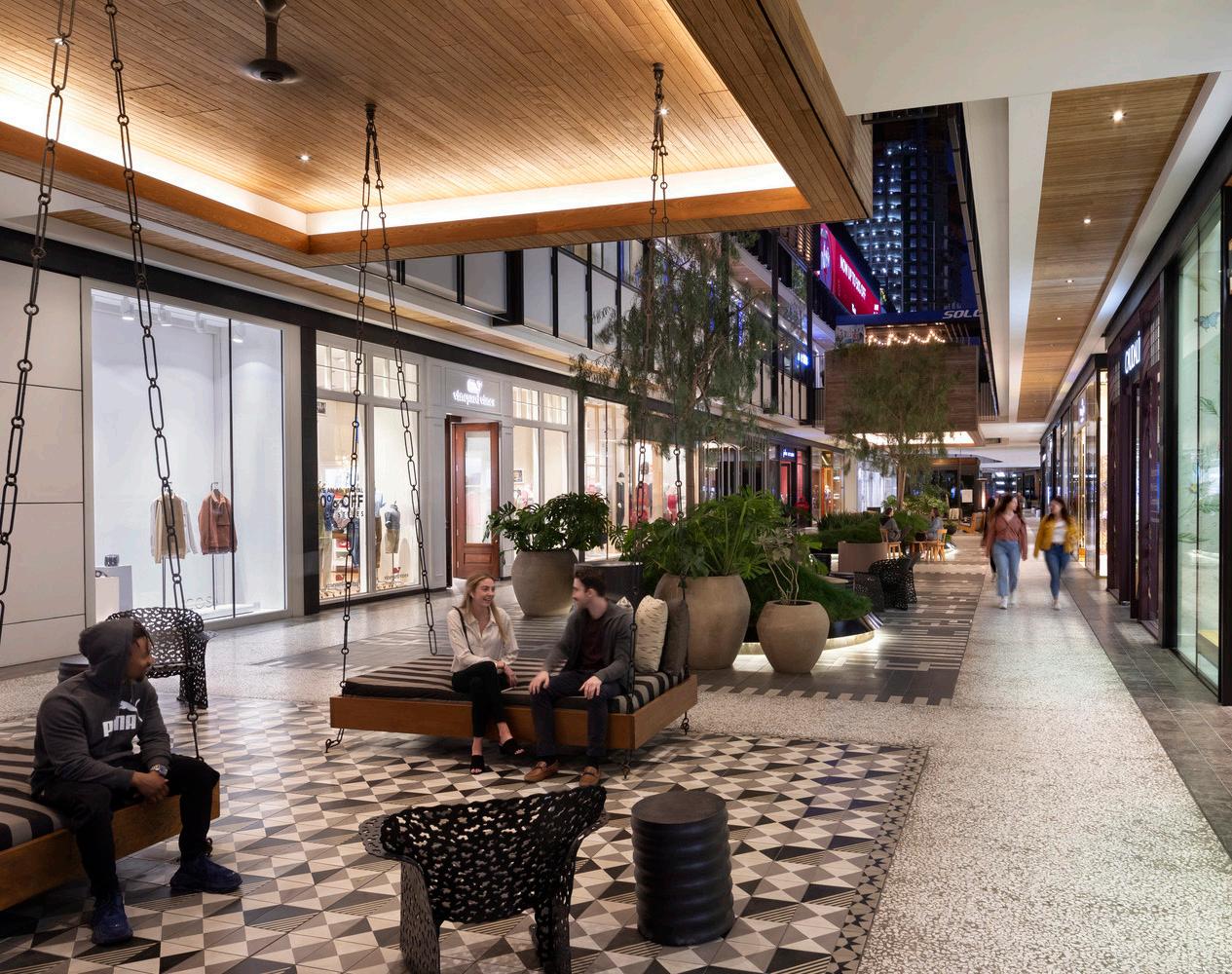
Design Team Architerra Background
30,000 sq.ft. | 2,787 sq.m.
$9.5 M
LEED Silver Certified
Completion Date June 2015
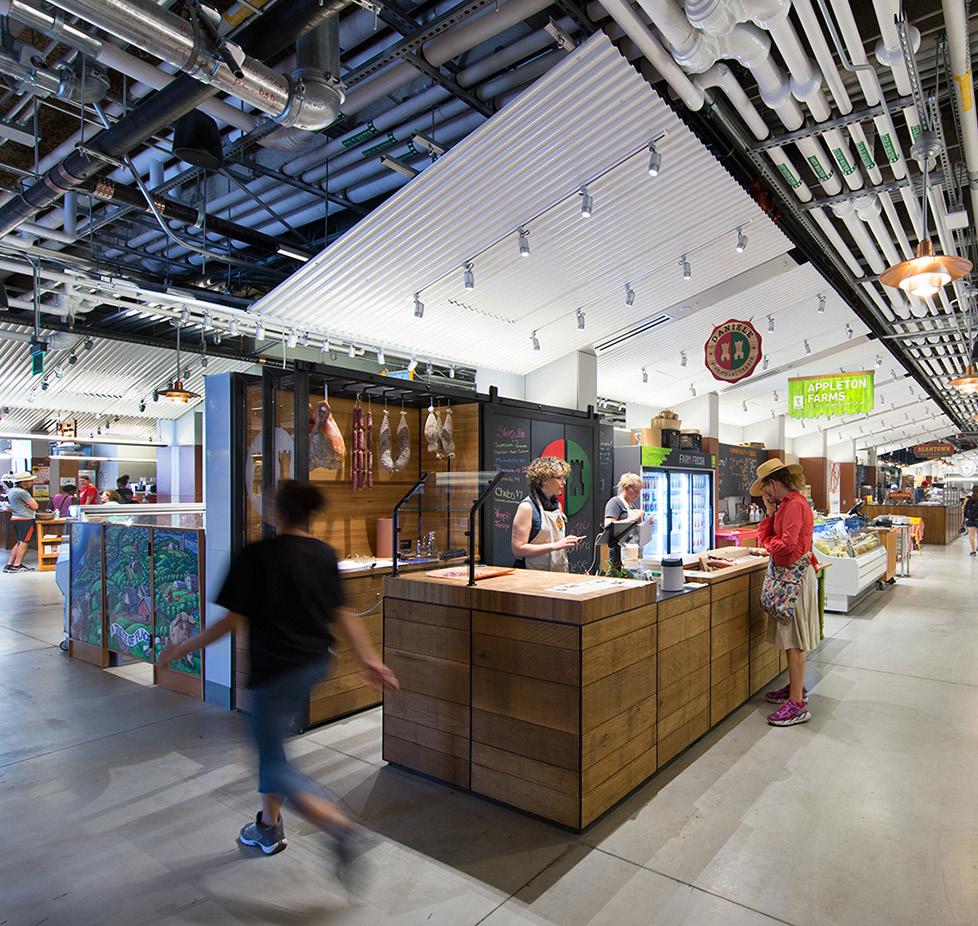
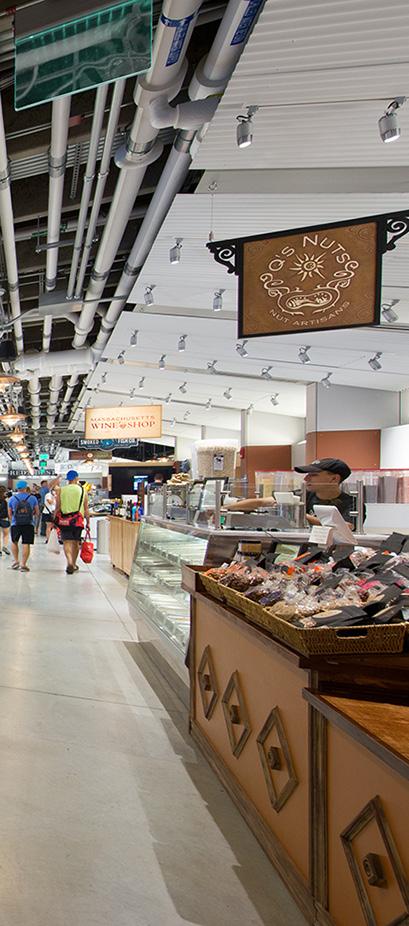
Boston Public Market
Boston, Massachusetts, United States
Occupying the first floor of an existing public transportation building, this bustling indoor market makes fresh, organic, and local products readily available to urbanites in a convenient central downtown location. Lighting creates rhythm and order throughout the sprawling marketplace, aids in wayfinding, and helps the project achieve a rating of 31% below energy code.
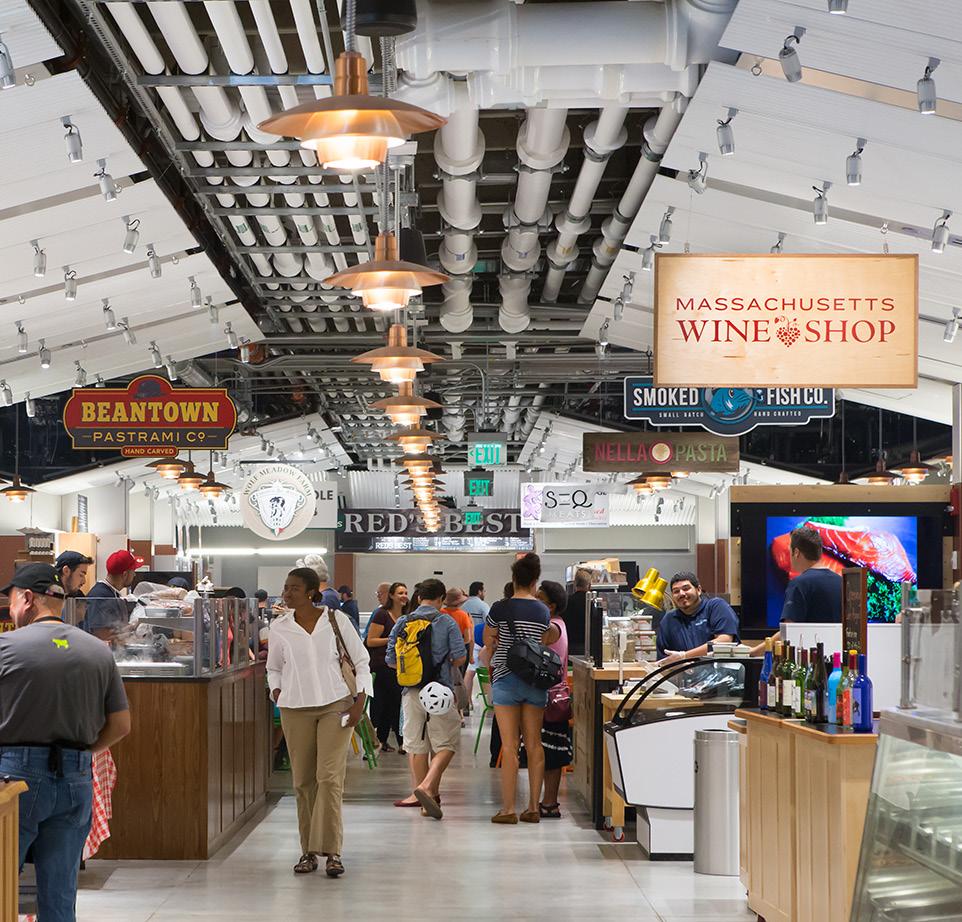
Reclaimed wood walls provide focal points throughout the market, illuminated by pendant-mounted wallwashers.
A simple palette of luminaires, including high color rendering track heads, provides an energy efficient and maintenance-friendly lighting solution that showcases the vibrant offerings of the market.
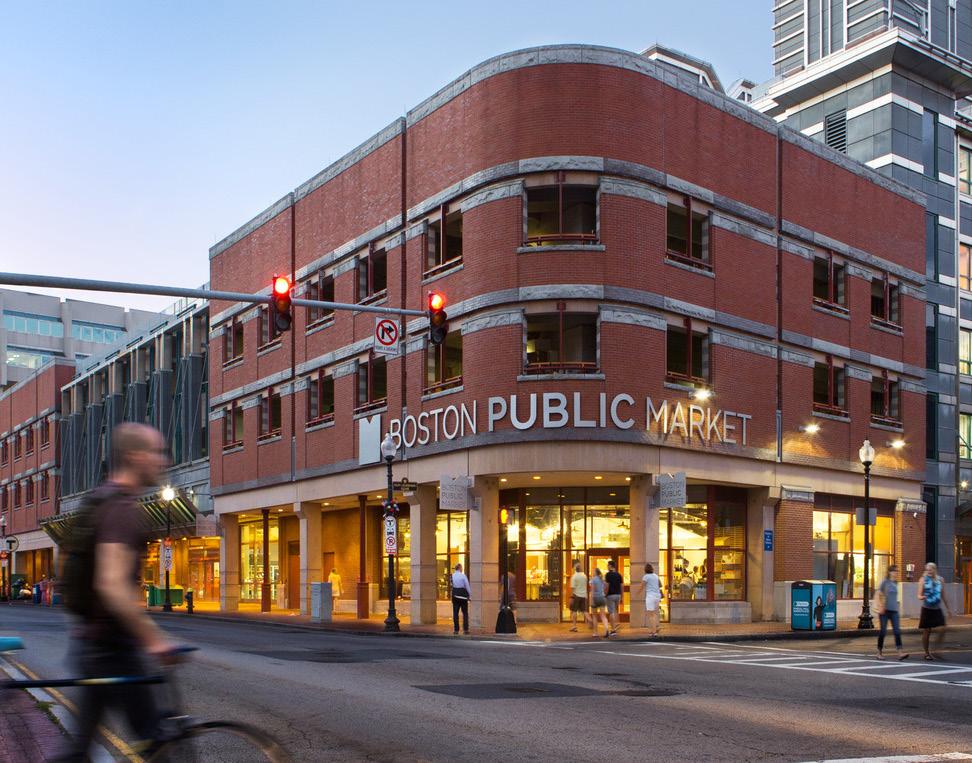
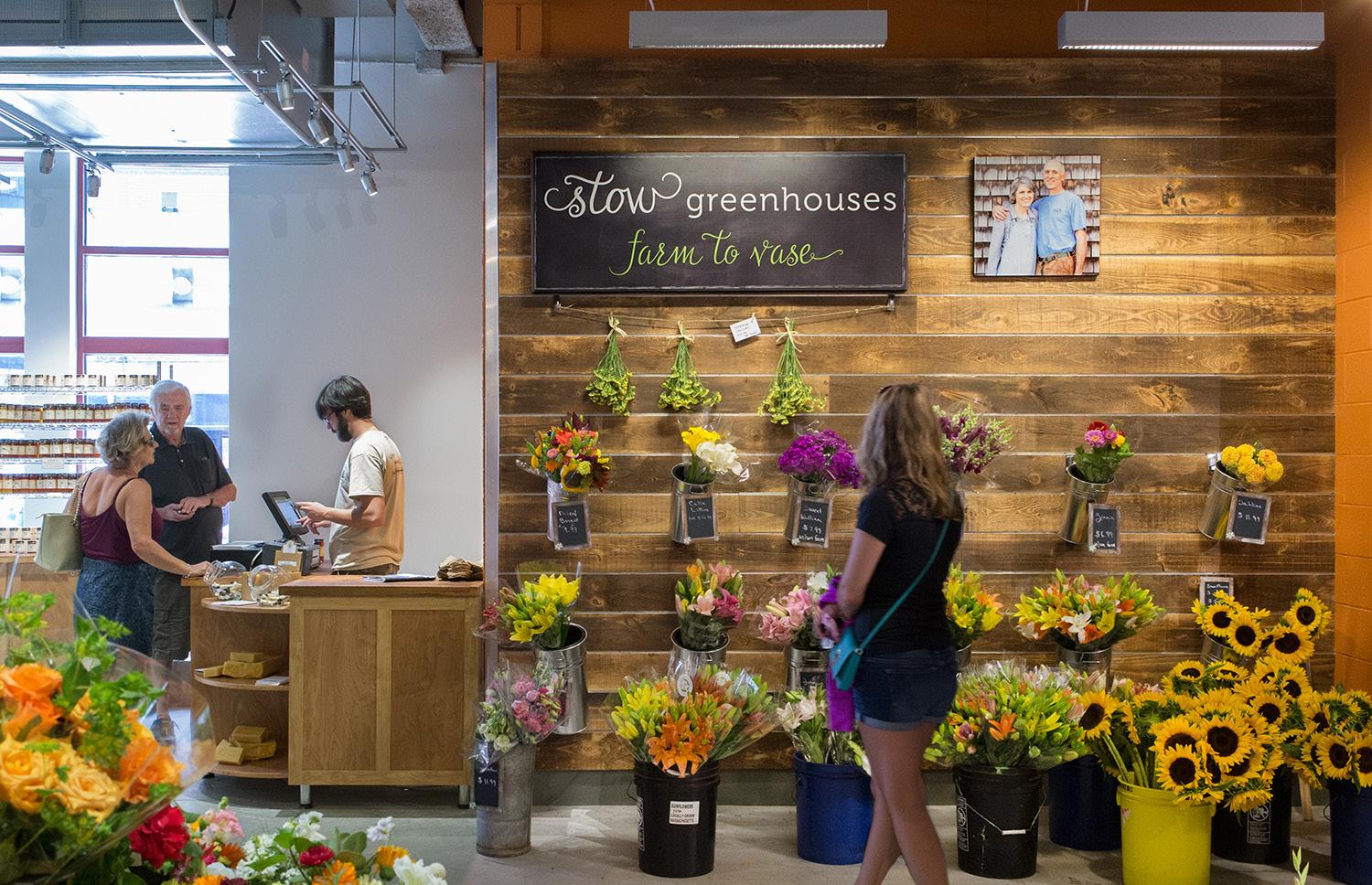
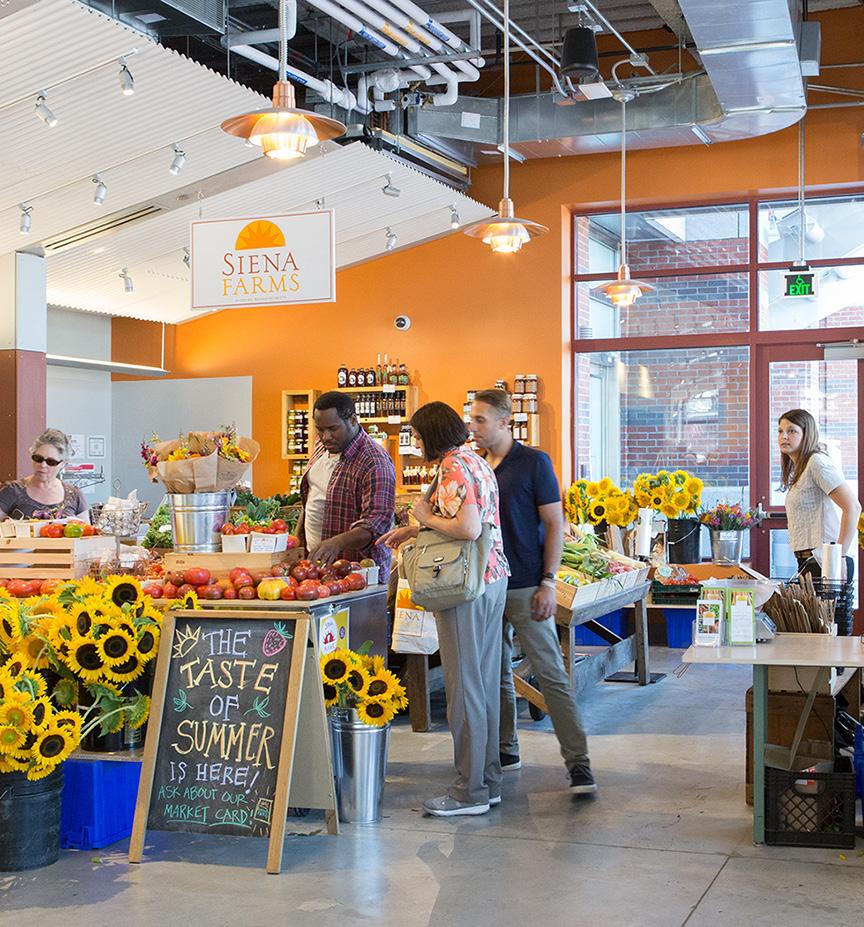
The market consists of 40 vendor stalls with cantilevered corrugated metal canopies that are illuminated via uplights mounted to the back of stall walls, softly highlighting the canopies and visually anchoring the stalls.
Design Team
Completion Date May 2024
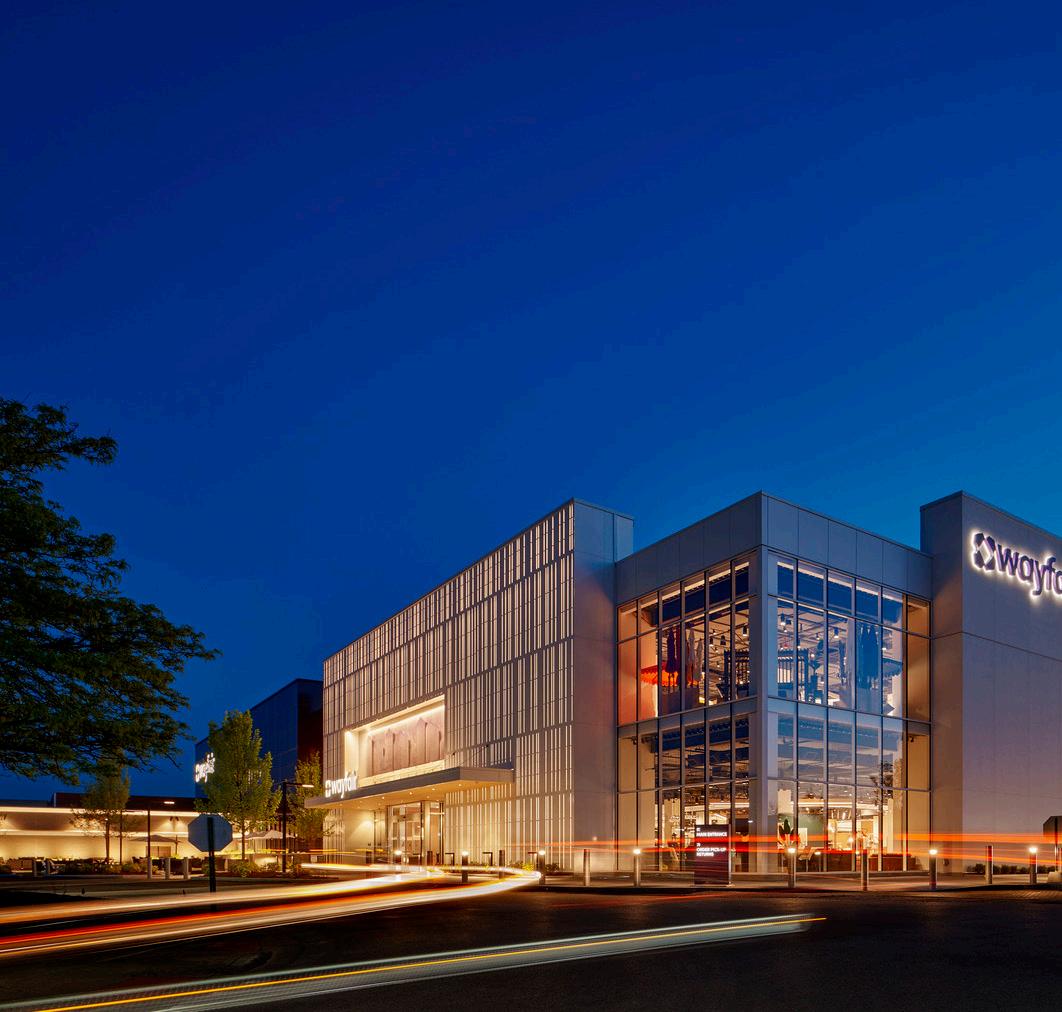
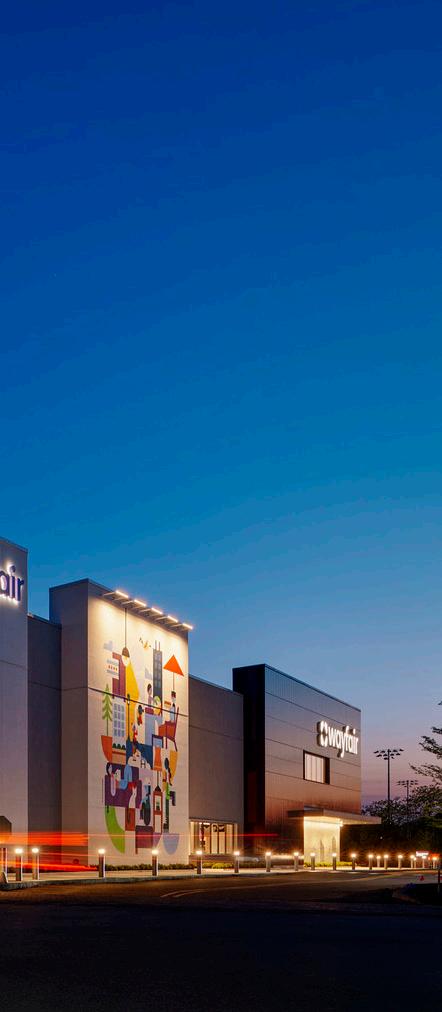
Wayfair Edens Plaza
Wilmette, Illinois, United States
This revitalization of an existing big box retail building is Wayfair’s first investment in a brickand-mortar space. Throughout the store, lighting is utilized to create a sense of order and enhance wayfinding while still providing flexibility to support an ever-changing retail environment.
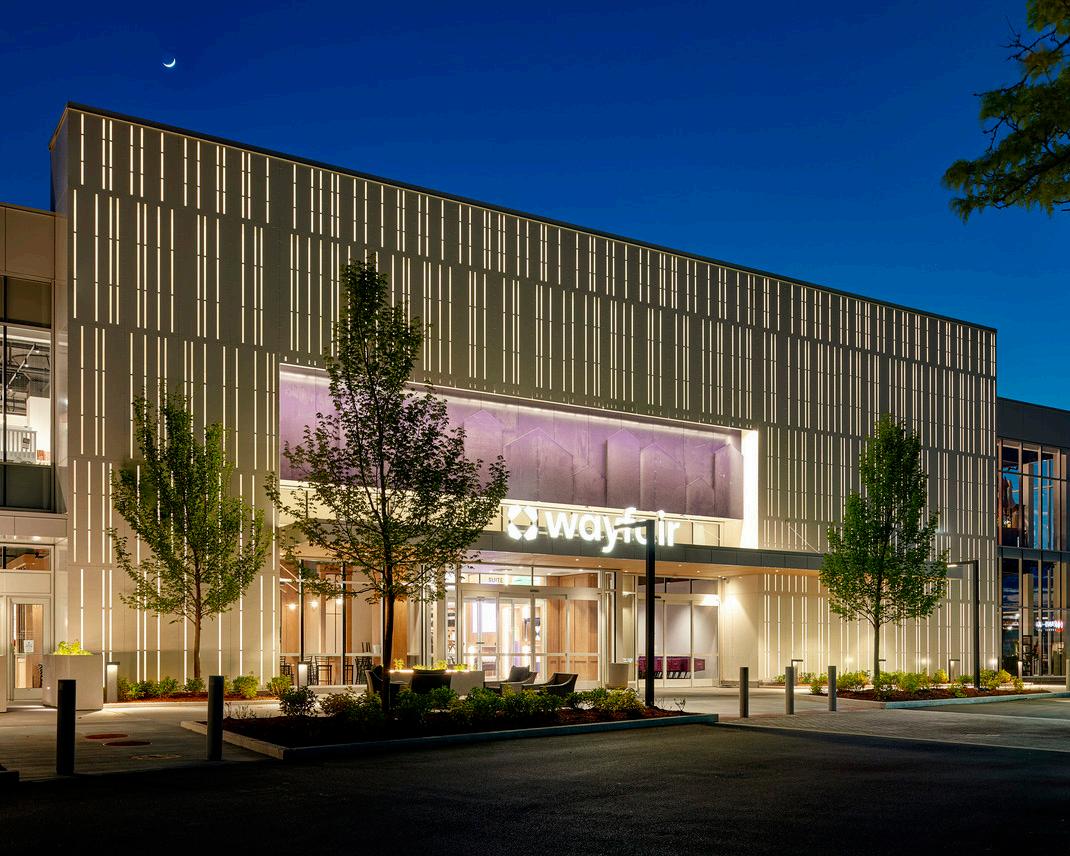
Linear lighting integrated into the circulation and customer support areas provides a sense of orientation and direction through the flexible, ever-changing retail vignettes.
