

Illuminating Extraordinary Experiences
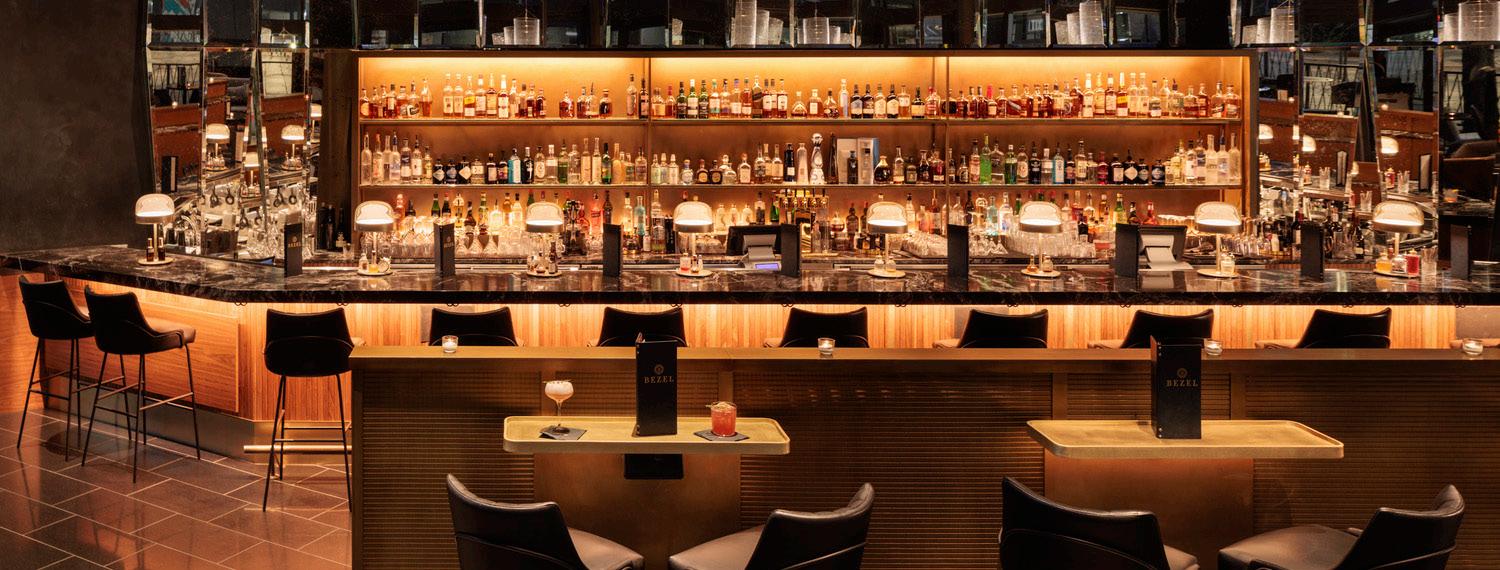
Hospitality Design
For businesses that specialize in luxury, leisure, and comfort, success is often a measure of how the experience makes people feel. Thoughtful interior design and curated service offerings are only part of the equation when it comes to shaping lasting impressions — architectural lighting design is the x-factor; the art and the science of creating atmosphere. Our firm has been a part of the hospitality sector for over half a century, working with iconic brands to craft impactful experiences that inspire guests to return again and again.

Denver Sheraton Bezel Bar
Fairmont Century Plaza Hotel and Condominiums
hospitality Keys to
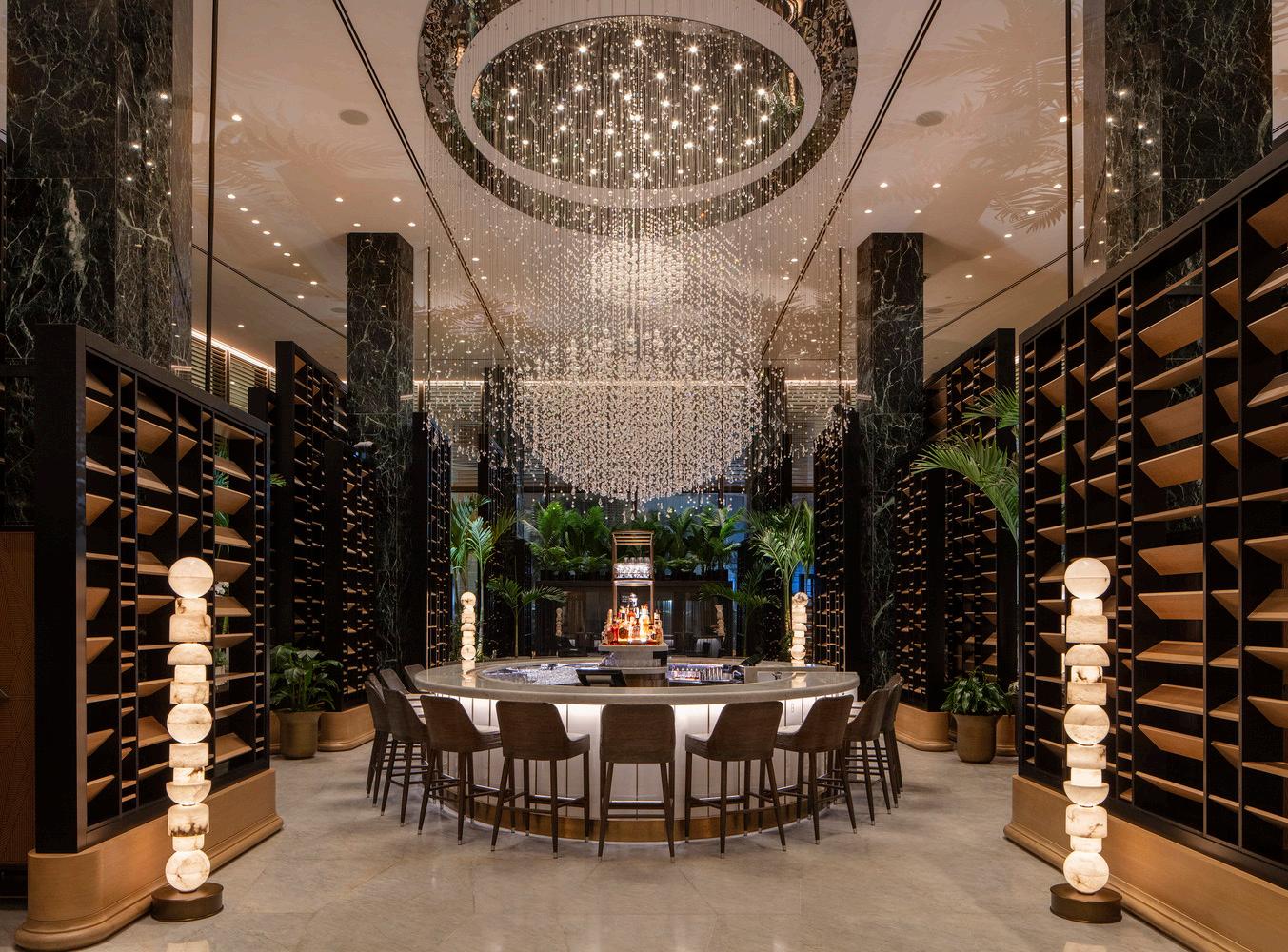
Elevate the Guest Experience
Lighting should foster a welcoming, memorable atmosphere that resonates with the brand identity and sets the tone for various programs and activities.
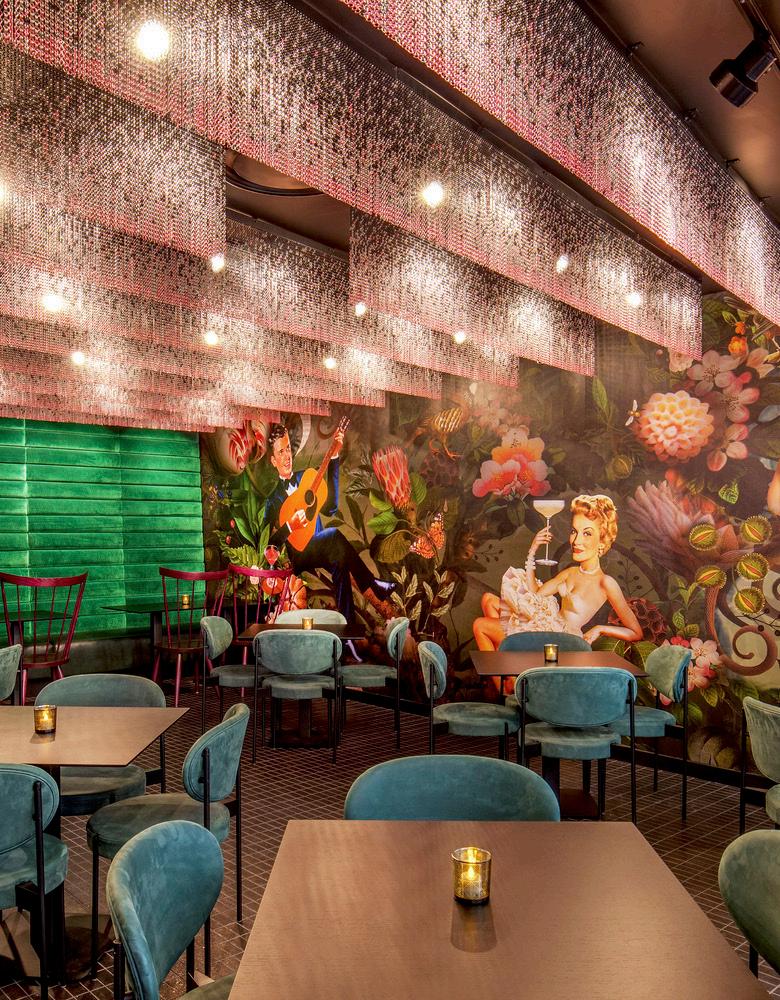
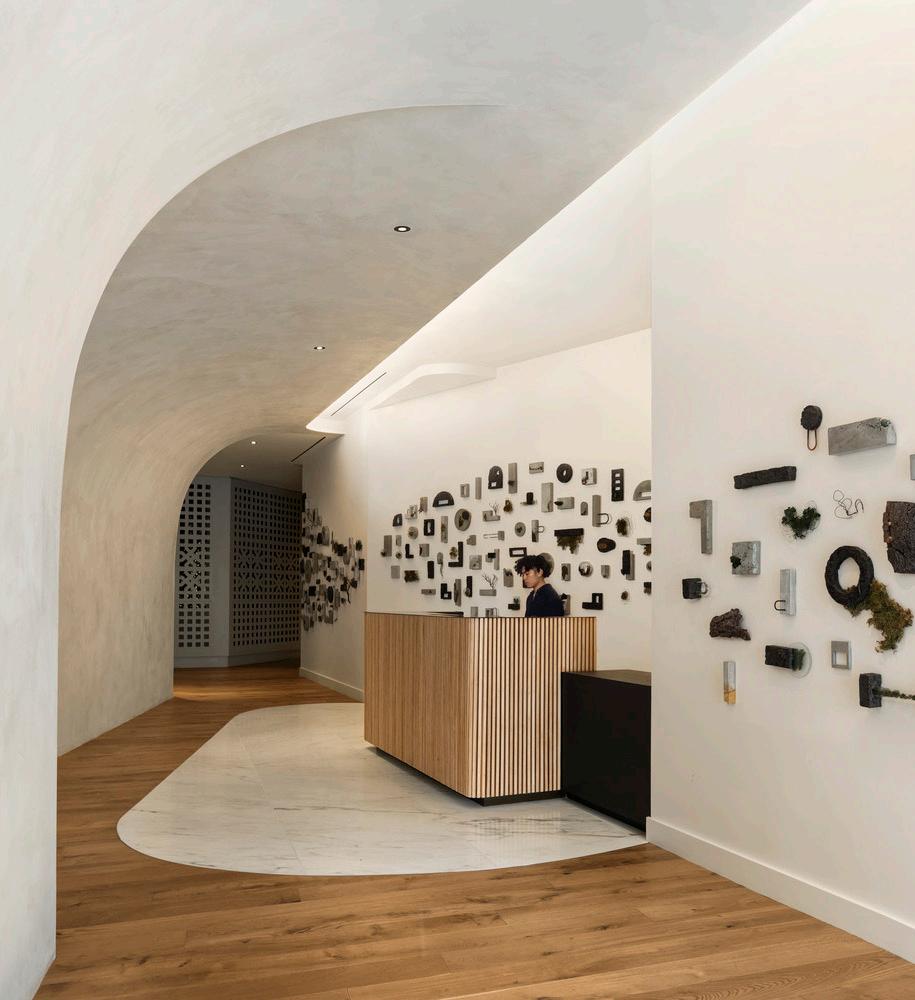
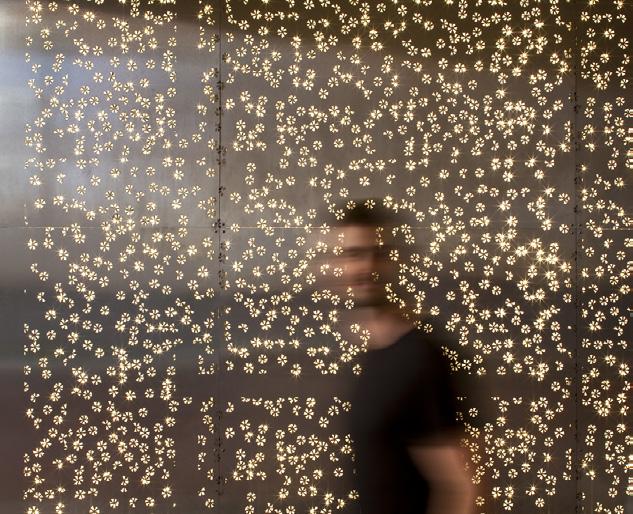
Accentuate the Exceptional
Lighting should underscore luxurious materials and unique architectural features with carefully orchestrated layers of light that create dimension, highlight textures and forms, and imbue the venue with a distinct look and feel.
Flexibility for the Future
Hospitality spaces are often multi-functional and require adaptable lighting systems that cater to a variety of events and activities.
Four Seasons New Orleans Luxury Hotel & Residences
907 Main Hotel
W Hotel Austin
The LINE San Francisco
Design Team
Studio I-10: Rick Joy
Marwan El Sayed
Wendel Burnette
Background
25,000 sq.ft. | 2,323 sq.m.
Completion Date January 2010
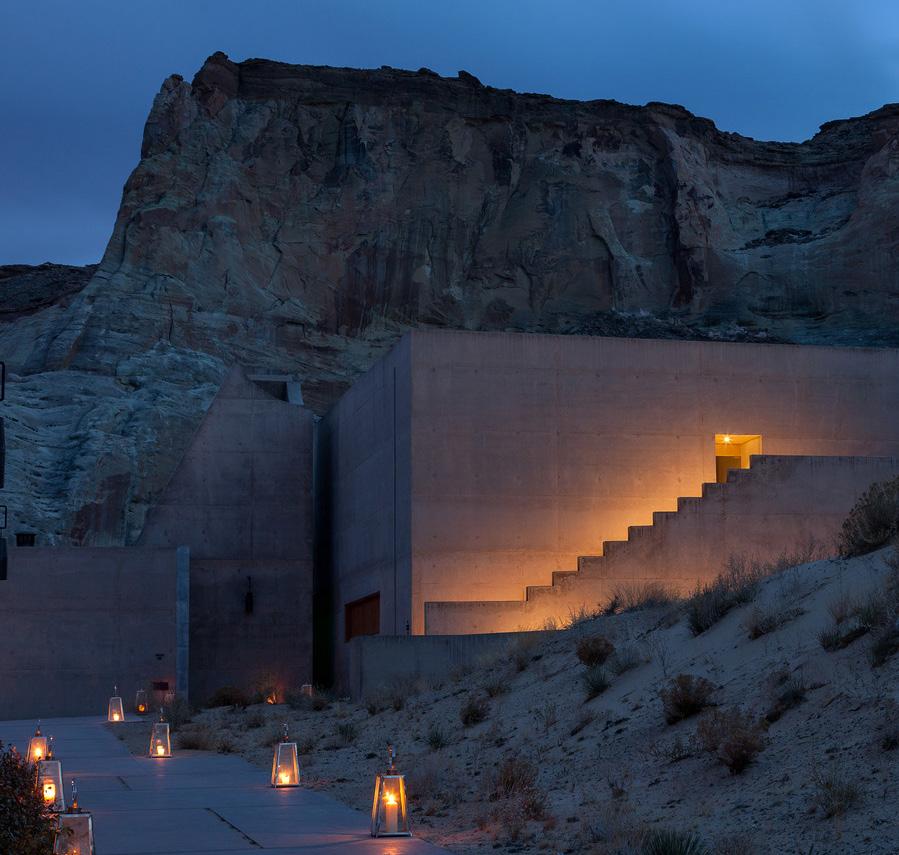
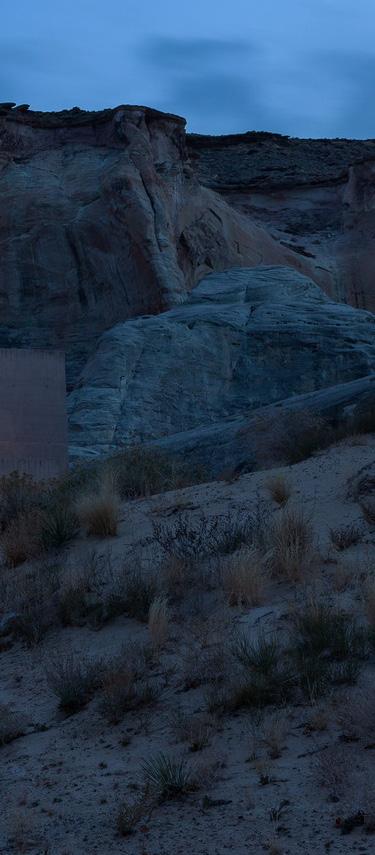
Amangiri Resort
Canyon Point, Utah, United States
Nestled in the awe-inspiring canyons of the Grand Circle, this 5-star resort offers guests unparalleled views of desert grandeur while seamlessly blending into the natural landscape. The minimalist lighting design utilizes warm tones and concealed luminaires that don’t overwhelm their surroundings, reinforcing the resort’s commitment to harmony with the environment.
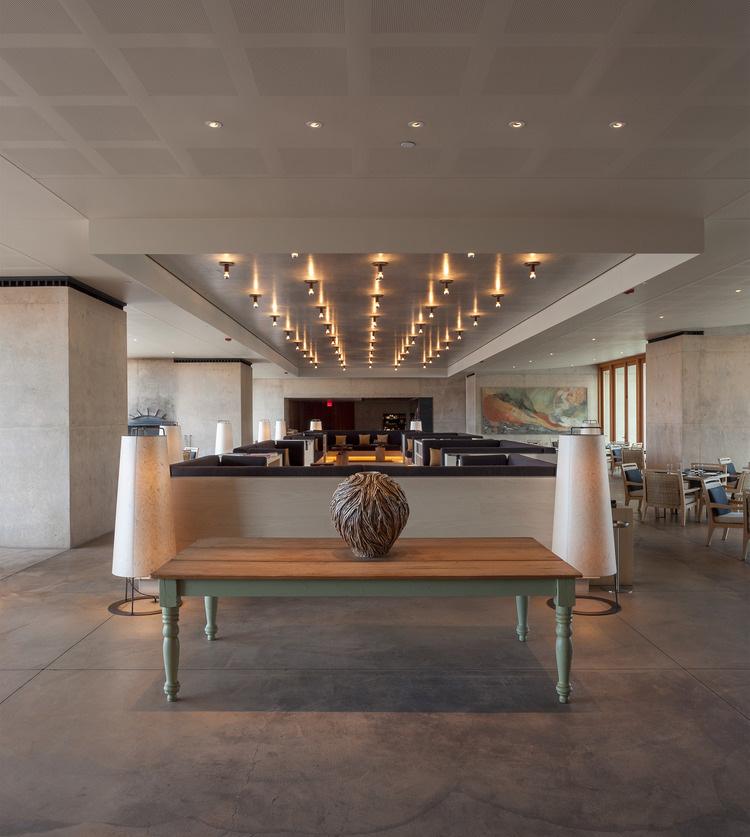
Decorative semi-recessed luminaires in grid form create an intriguing focal point that feels in step with the understated interior design.
Exterior luminaires are carefully hidden within architectural details or discretely positioned to preserve the integrity of the desert landscape.
Guests are guided through the grounds by hanging downlights in tree canopies, creating a warm and welcoming glow throughout. Custom lantern fixtures illuminate suite balconies and pathways, enhancing the resort’s intimate ambiance while aiding in wayfinding. The lighting approach is meticulously refined, allowing visitors to fully immerse themselves in the serenity of the desert while taking in the luxurious offerings of the resort.
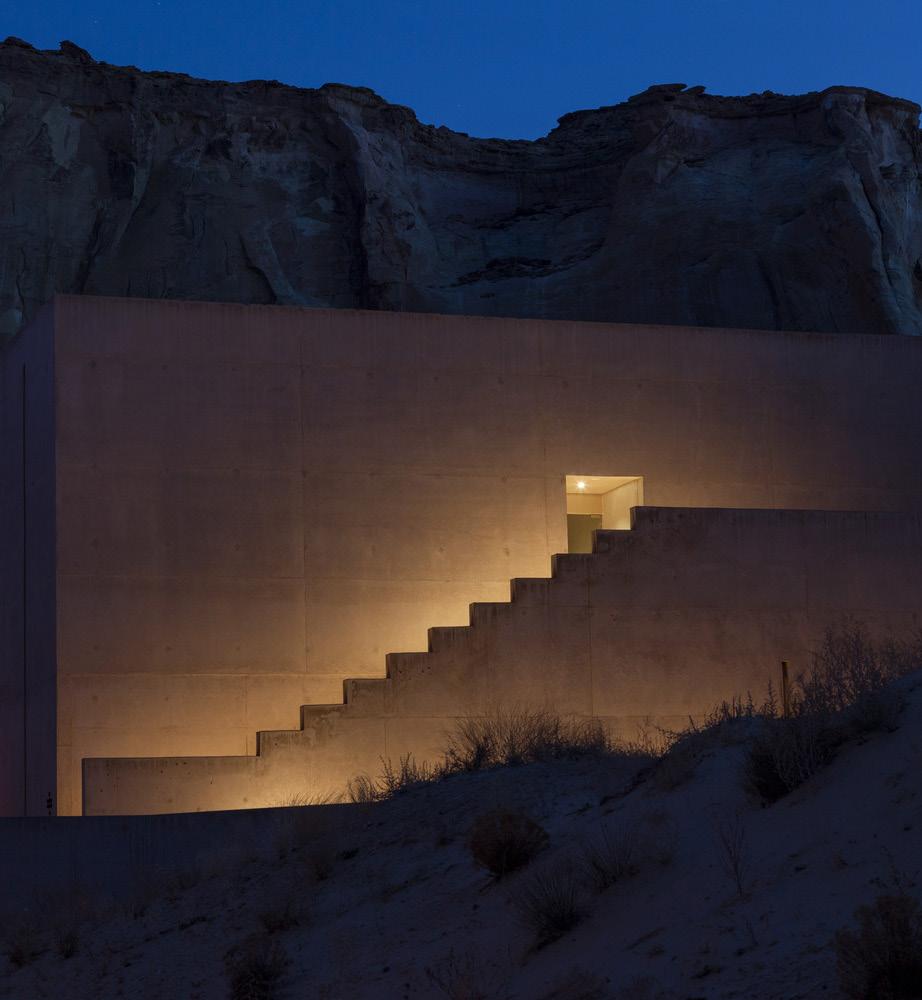


Design Team
Gensler
Marmol Radziner
RIOS
Yabu Pushelberg
EDG Design
Completion Date December 2023
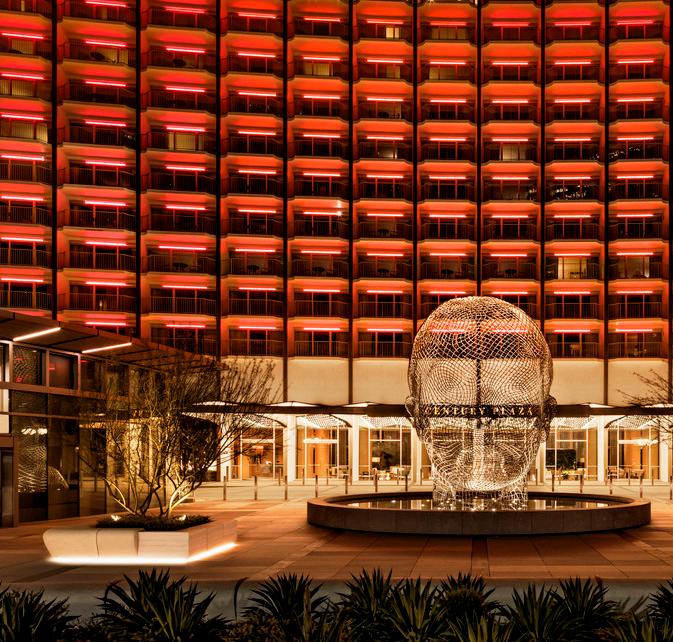
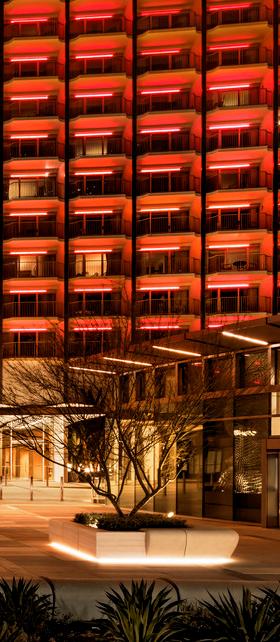
Fairmont Century Plaza Hotel and Condominiums
Los Angeles, California, United States
This renovation of the iconic Century Plaza Hotel presented a unique opportunity to knit together three distinct architectural styles and eras into a timeless and luxurious experience for the global traveler. The design team embraced the challenge of harmonizing the modernism of the original structure with the minimalist Japanese-inspired elegance of the lobby, spa, and guestrooms, and the 1920s French bistro style of the restaurant.
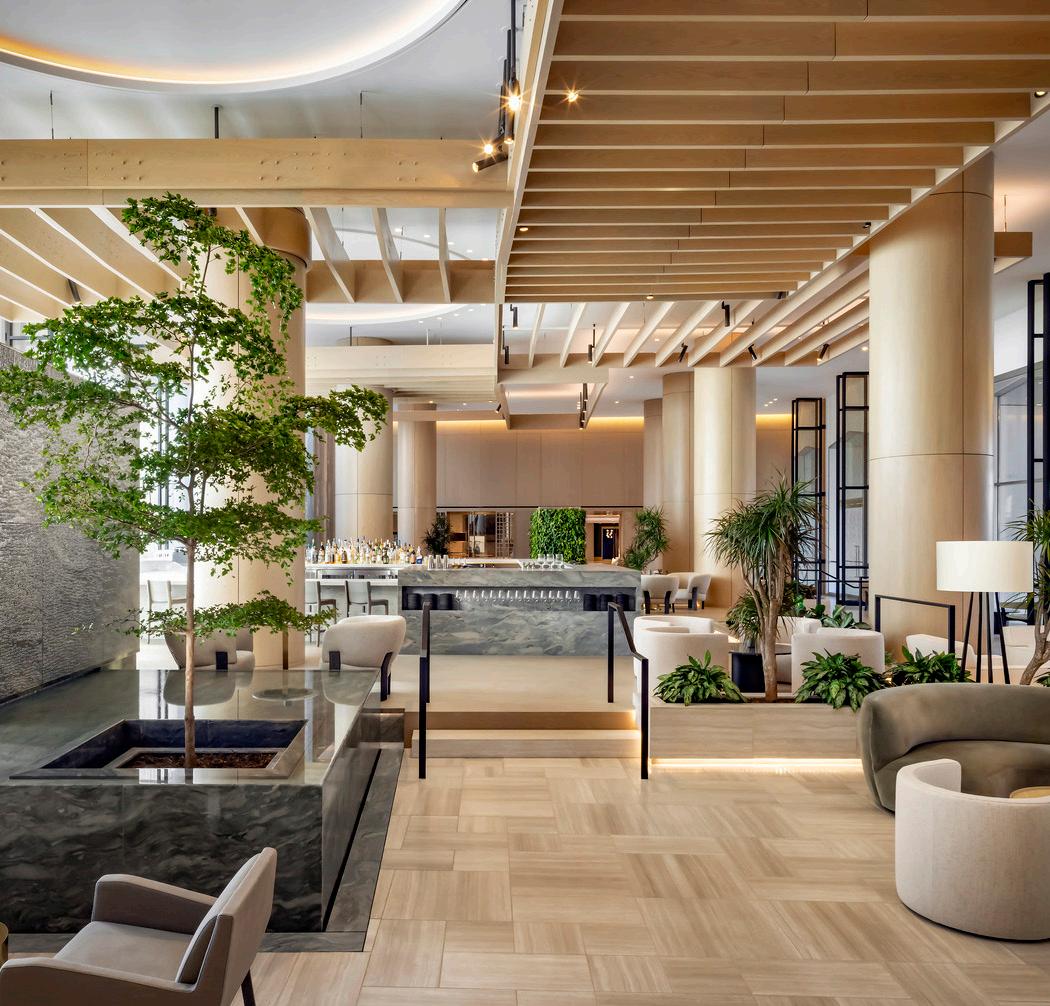
Advanced lighting controls enabled adaptability, enhancing ambiance and functionality across diverse program areas.
Lighting played a pivotal role in celebrating the unique materials, rich details, and the indoor-outdoor magic of the Los Angeles experience while ensuring relevance for the 2020s and beyond.
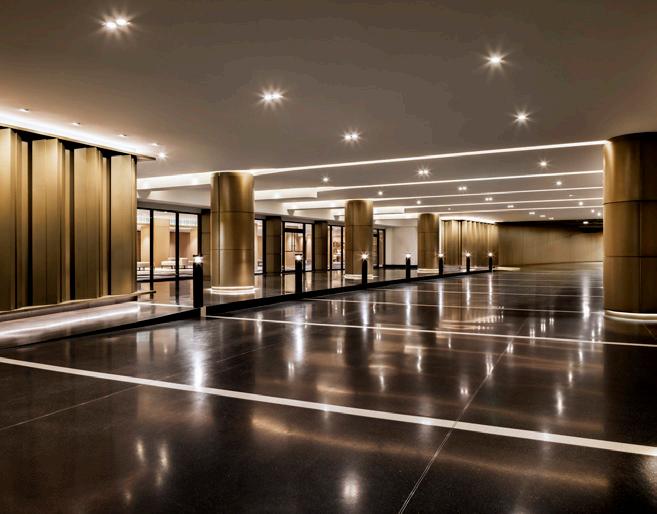

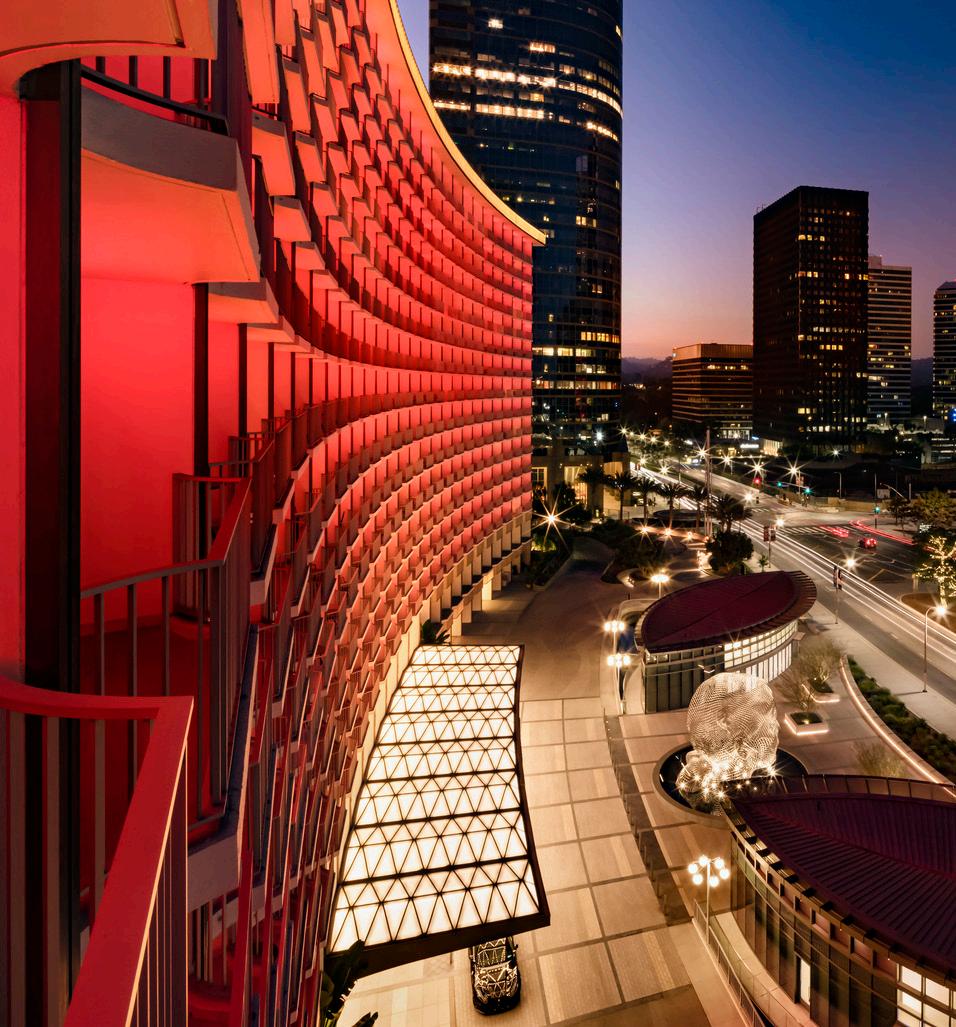
Red facade lighting serves as a nod to the signature look of the Century Plaza Hotel in the 1960s, dematerializing time as you step inside the building.
Design Team
CambridgeSeven
660,000 sq.ft. | 61,316 sq.m.
$200 M
Awards
Illuminating Engineering Society
Illumination Section Award
Illuminating Engineering Society
Illumination Section Award of Merit (Lobby)
Completion Date
August 2021


Four Seasons New Orleans Luxury Hotel & Residences
New Orleans, Louisiana, United States
This adaptive reuse of the New Orleans World Trade Center, a National Register historic building by Edward Durell Stone, transforms an unused modernist icon into a luxurious Four Seasons hotel. Located on the city’s prime riverfront, the project faced the dual challenge of preserving its landmark status while delivering the sophistication and playfulness expected by discerning visitors.
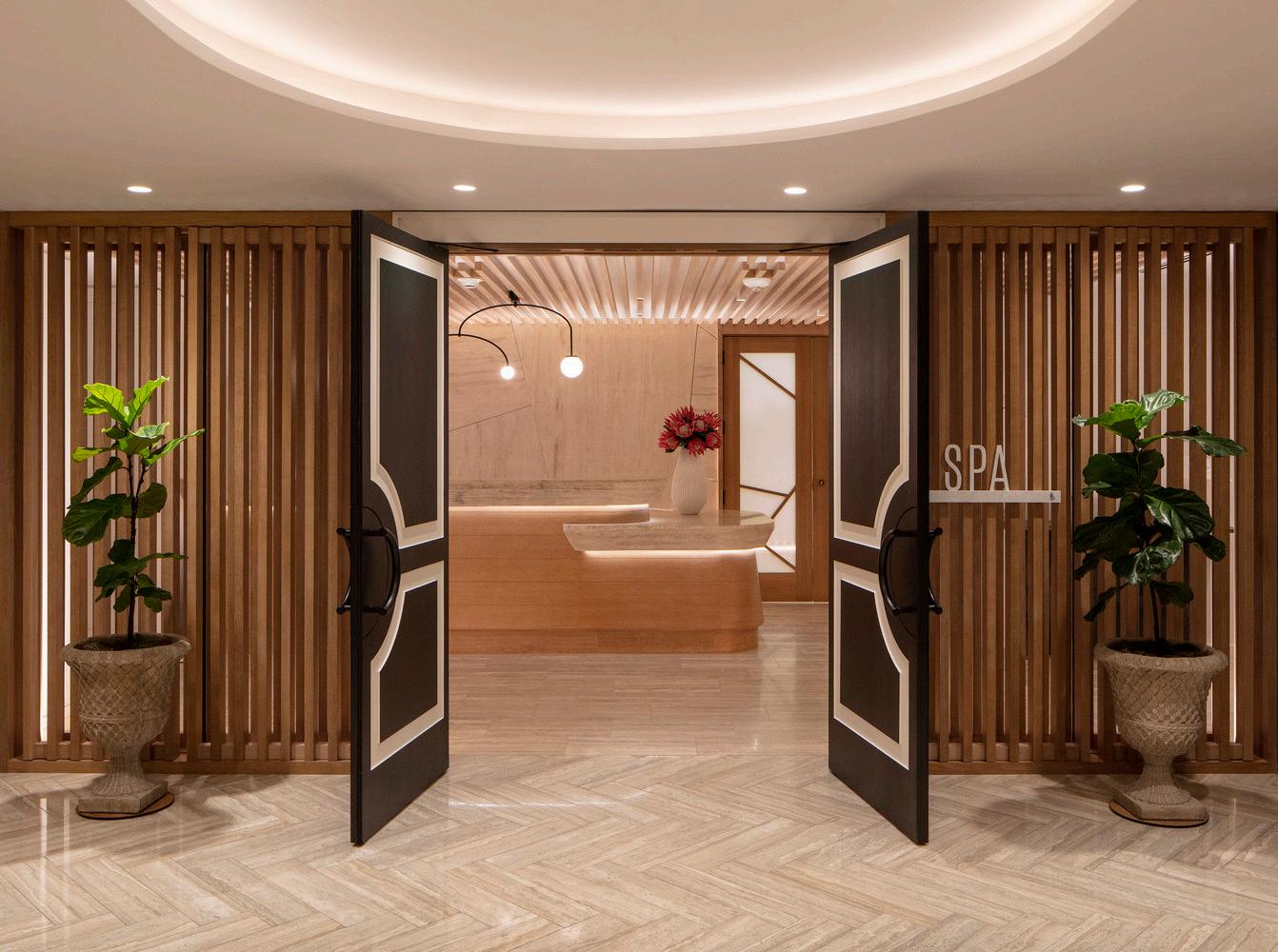

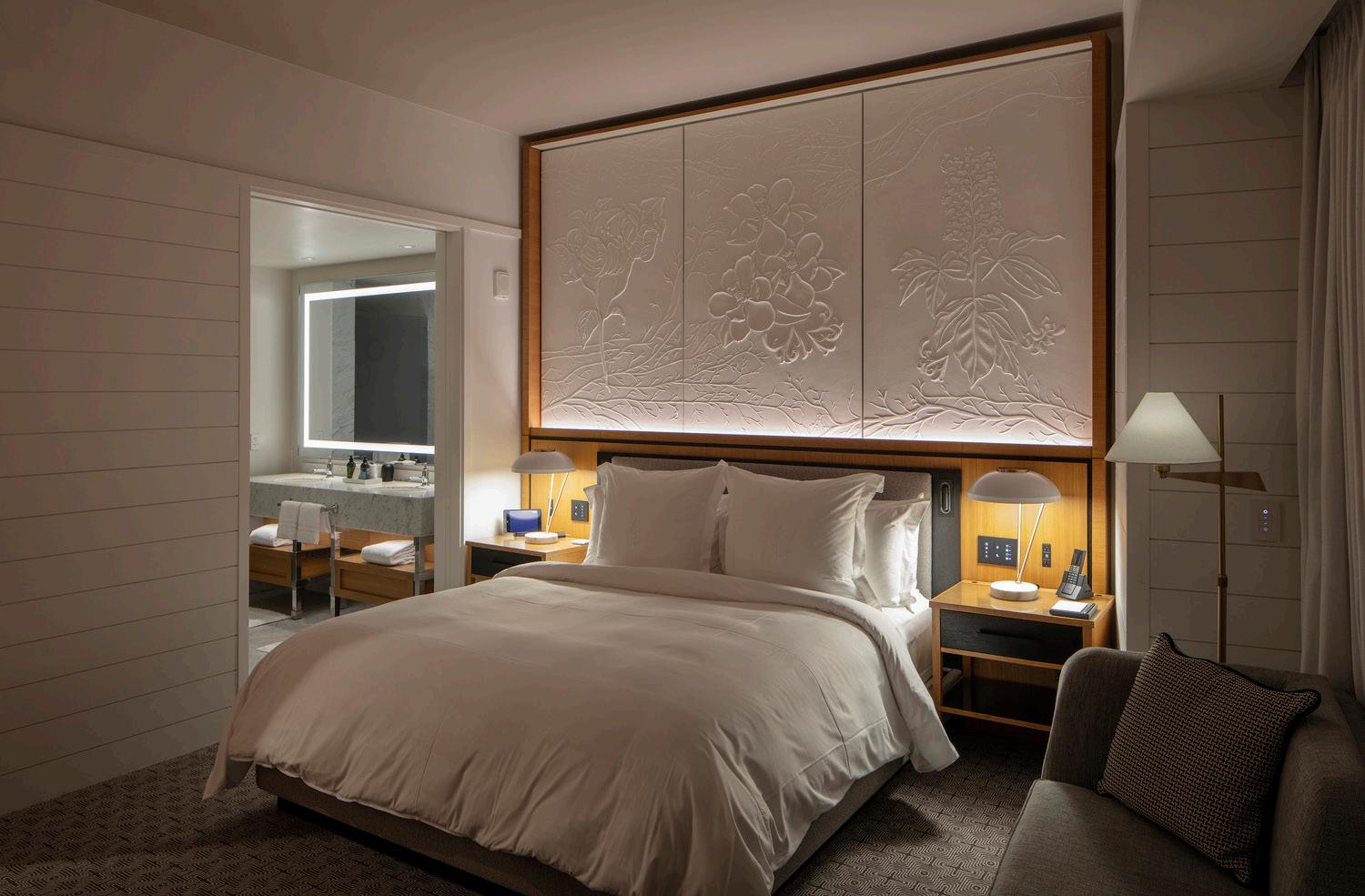
Lighting design played a key role in translating New Orleans’ historic charm through a modern lens, seamlessly blending its storied past with contemporary elegance.
In the revitalized lobby, a crystal light sculpture anchors the Chandelier Bar, creating a dazzling focal point amid oakand-iron shuttered partitions inspired by the city’s architecture. Concealed microuplights in planters cast biophilic shadows on the ceiling, while decorative lamps create an intimate ambiance. Guestrooms feature layered lighting integrated into headboards and bars, offering intuitive presets for day-to-night transitions.
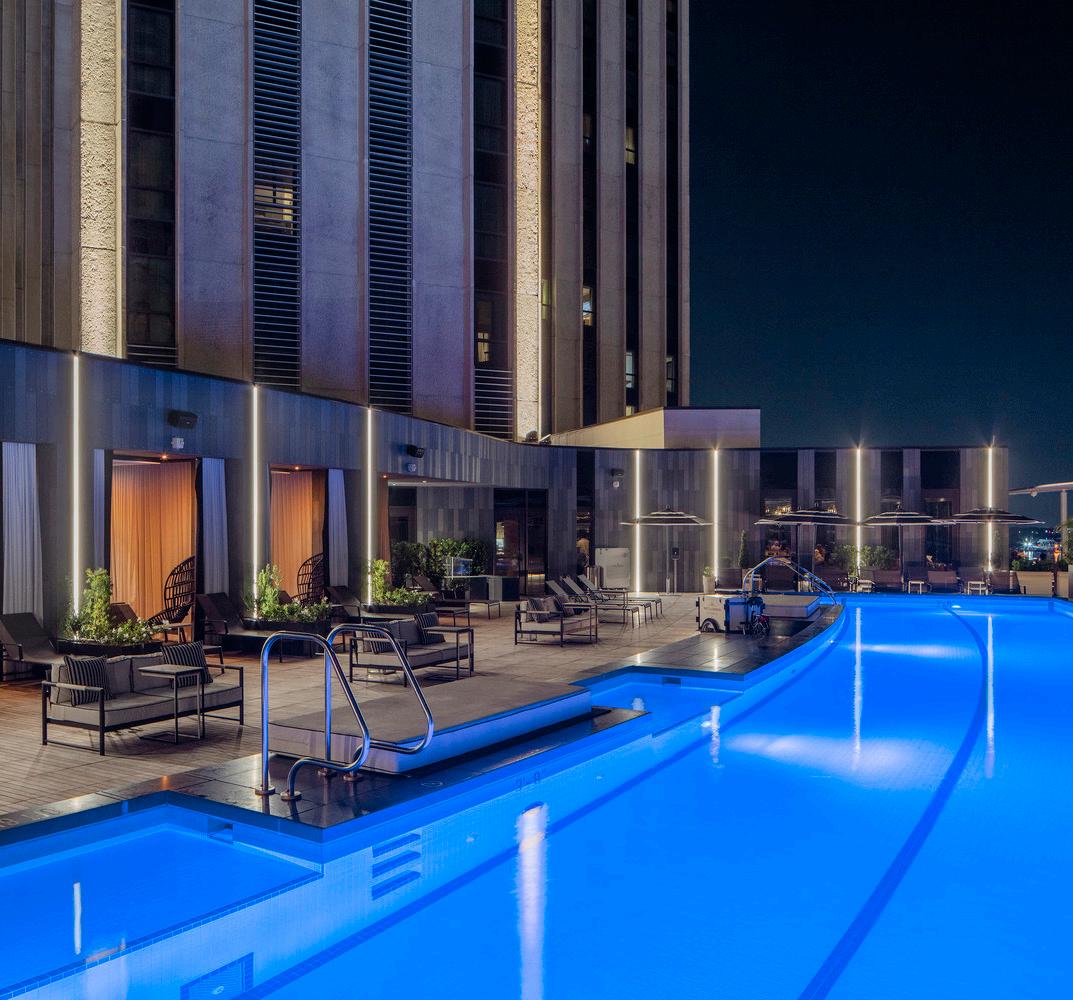
Lighting of the pool deck balances a chic atmosphere with city-mandated light levels, with dynamic white LED scenes at the cabanas that provide a pleasant contrast with the pool.
Design Team
Johnson Nathan Strohe
Completion Date November 2021
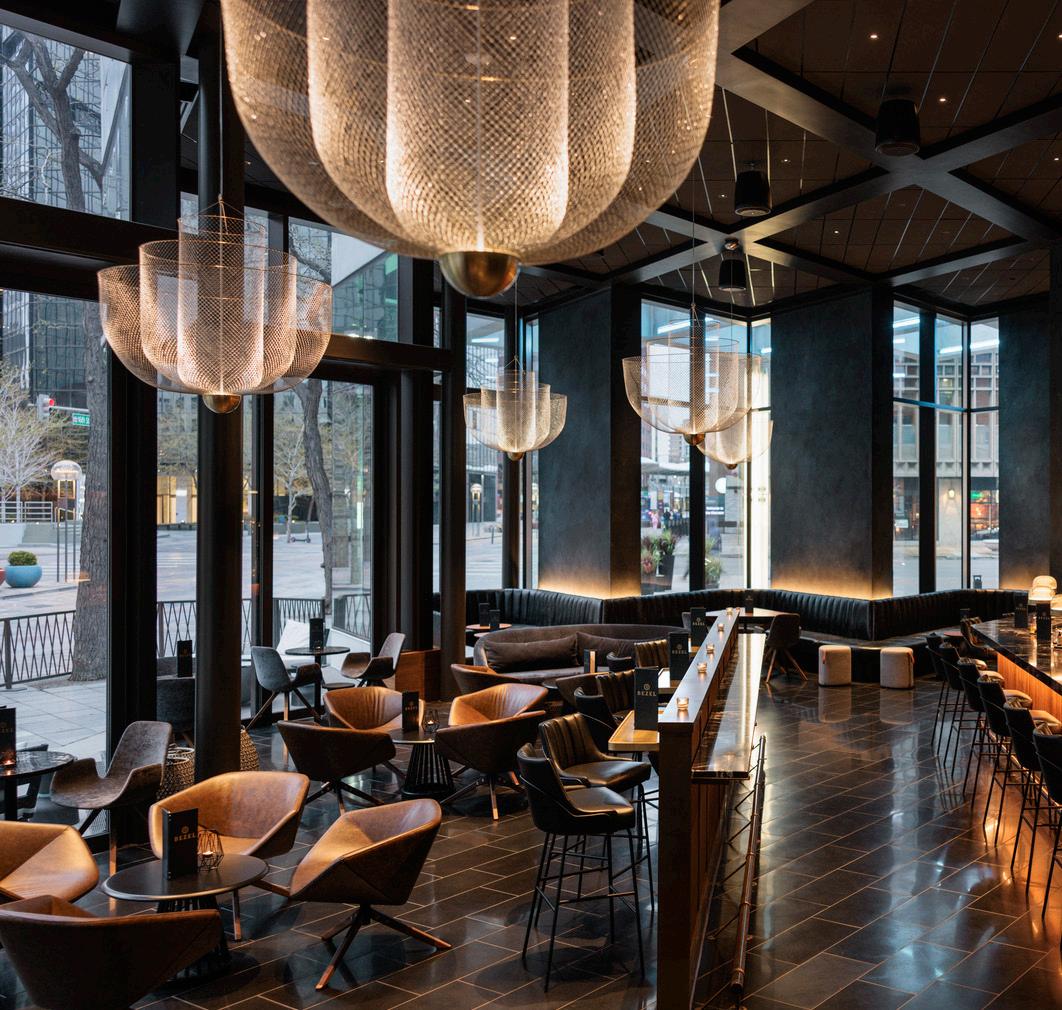
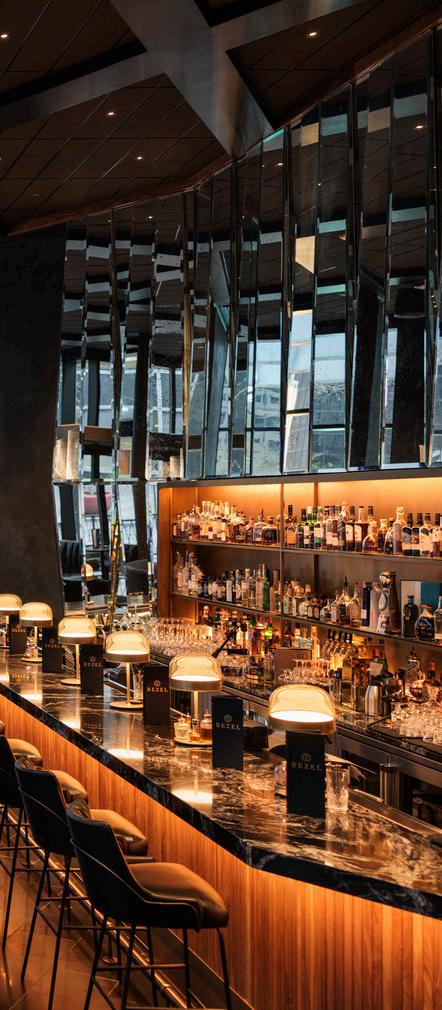
Denver Sheraton Bezel Bar
Denver, Colorado, United States
Nestled within Denver’s bustling 16th Street Mall, Bezel Bar offers an intimate, luxurious escape from the sensory overload of city life. Its curtain glass façade softly glows like a jewel box, enticing pedestrians to discover the opulent cocktail experience hidden within its 2,400-square-foot space.
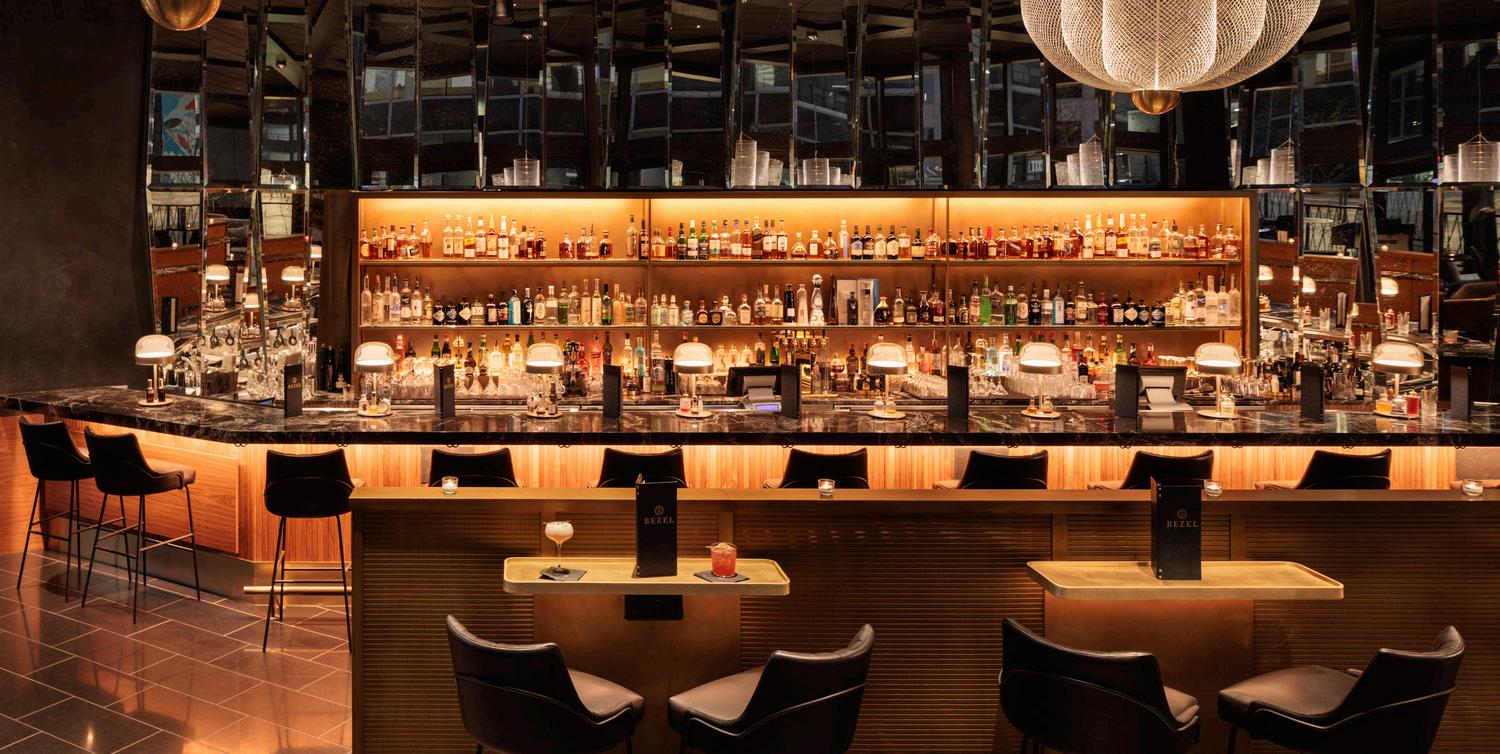

The driving force of the bar’s lighting design is to provide a curated and cohesive experience while carefully supporting the user’s visual comfort.
Low-glare downlights with deep regress shield the source from view, while luminaires integrated in the millwork and seating are purposefully hidden to provide soft light and prevent glare. Luminaires with independent and extremely low dimming capability are tuned to minimize contrast, while integrated task lighting at the bar provides functional illumination without disrupting the atmosphere of romance and opulence. Decorative pendants, selected for their ethereal, airy form, emphasize the high ceilings without overcrowding the design.
The lighting design artfully balances drama and comfort, creating a serene yet sophisticated ambiance that invites guests to unwind and indulge.
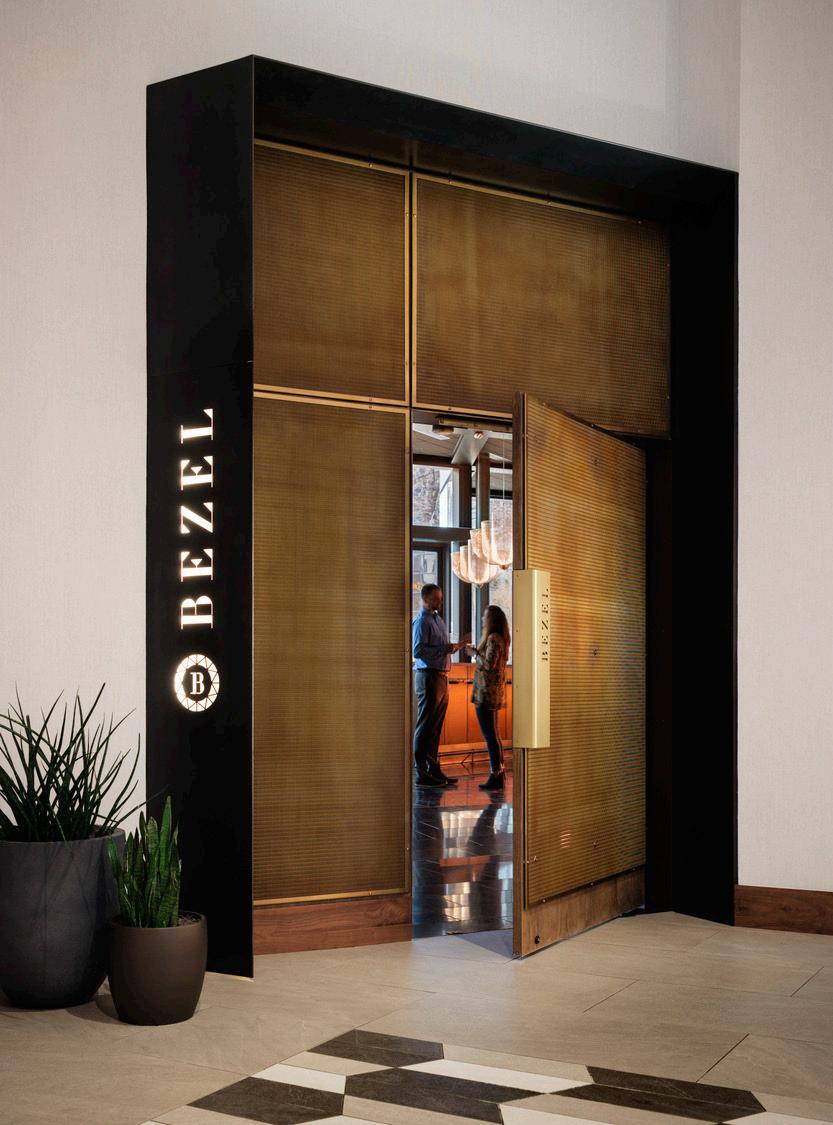
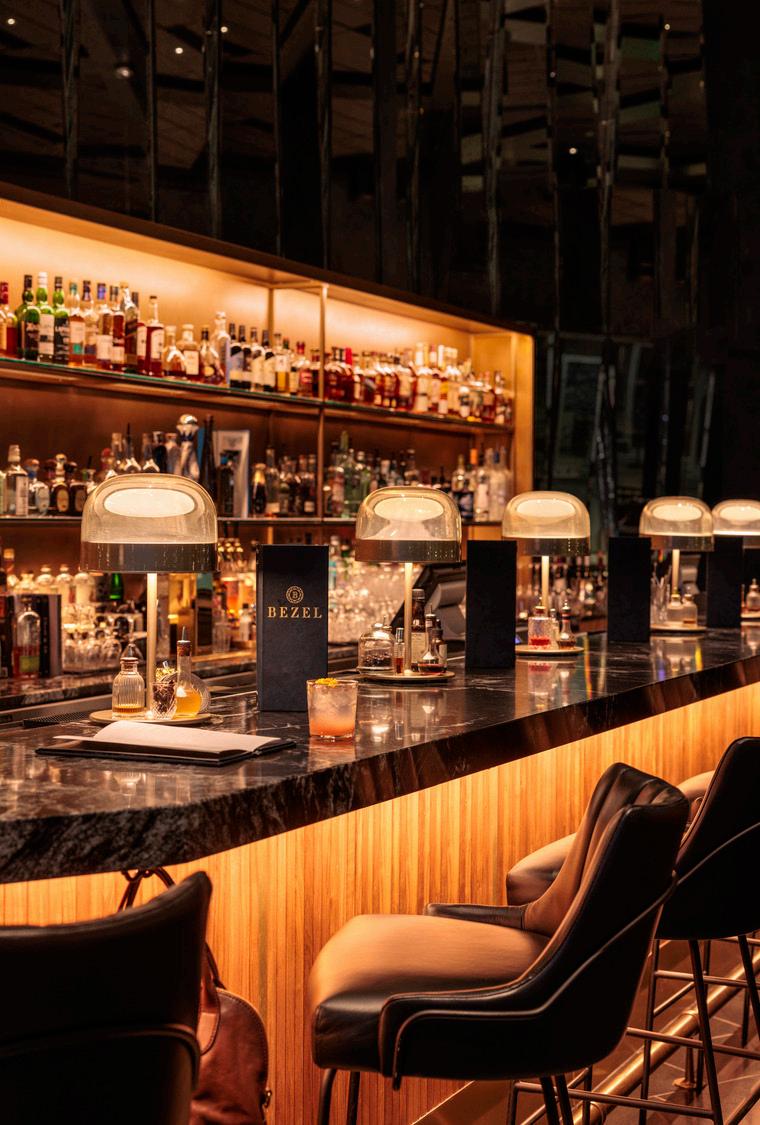
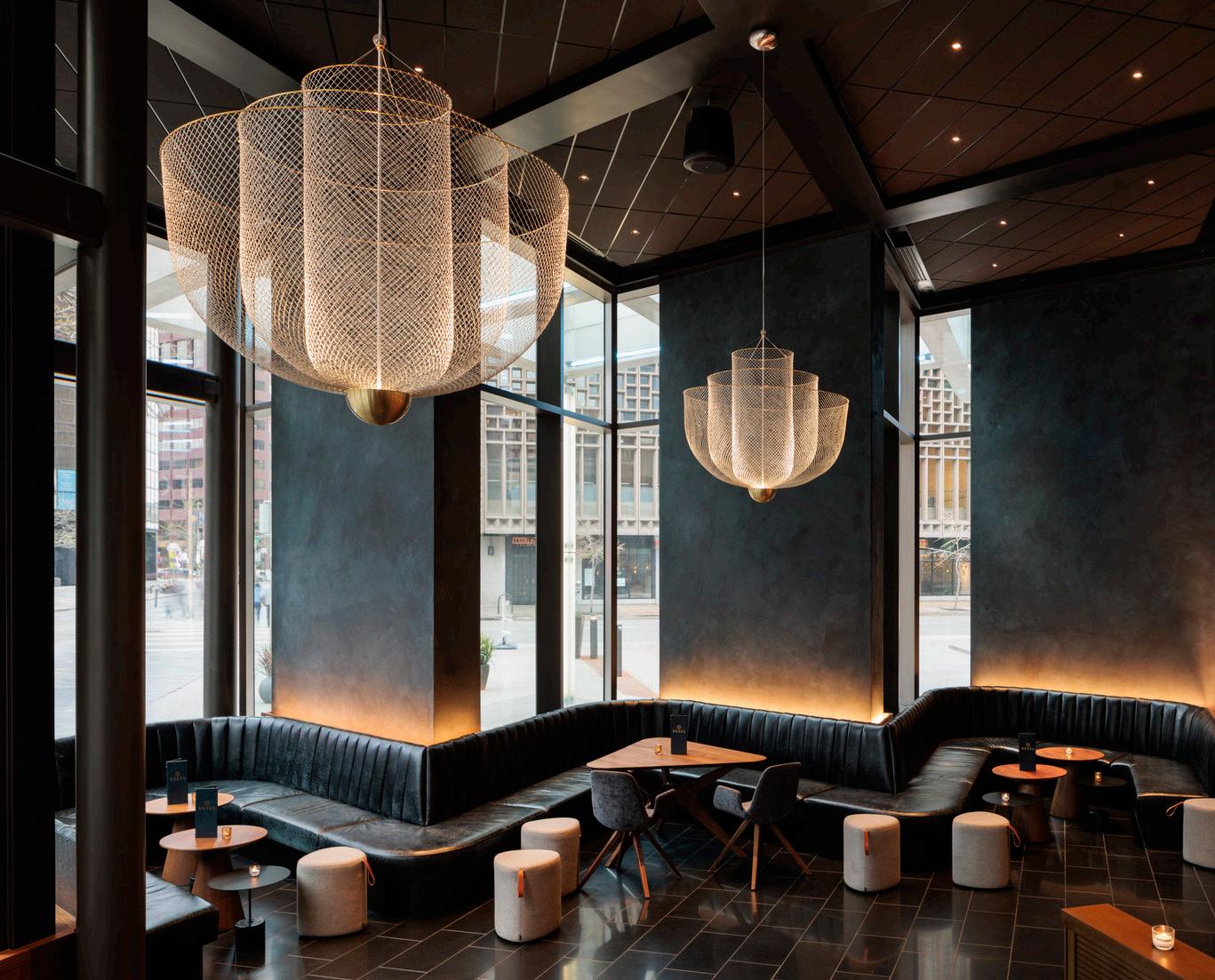
Design Team
CambridgeSeven
Pei Cobb Freed & Partners
Bill Rooney Studio
Background
850,000 sq.ft. | 78,968 sq.m.
$400 M
LEED Silver Certified
Awards
Illuminating Engineering Society Honorable Mention Section Award
Completion Date December 2019
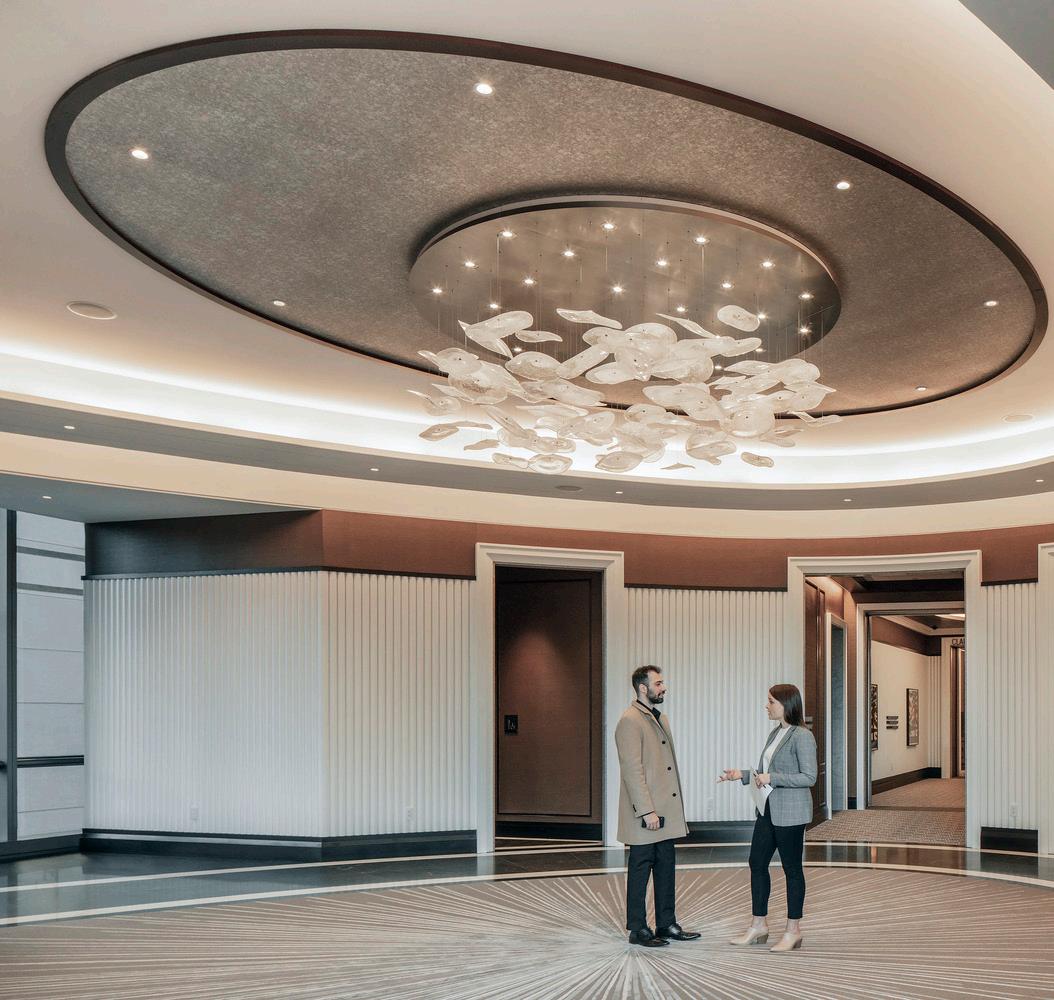
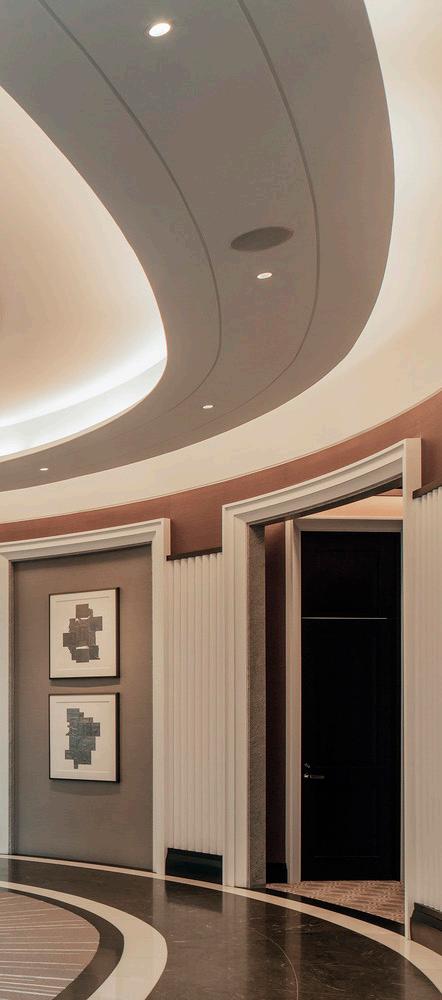
Four Seasons One Dalton Hotel & Residences
Boston, Massachusetts, United States
This 5-star luxury hotel located in a 60-story skyscraper is designed to evoke modern luxury in keeping with the Four Season’s reputation as a top destination in cities around the world. With a diverse range of spaces, from back-of-house to opulent public areas, HLB adopted an approach to ensure critical quality and brand expectations were achieved within budget for a project of considerable scale and complexity.


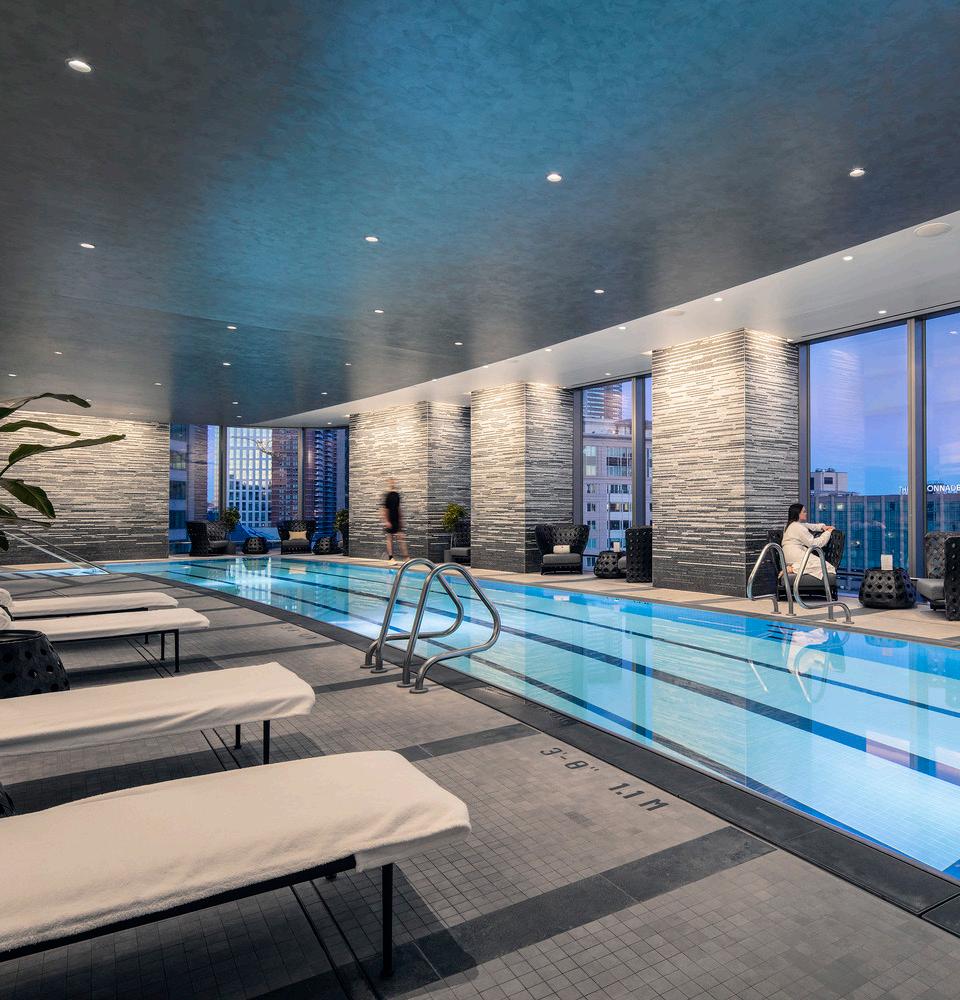
The pool’s soothing starry sky of downlights is defined by a sweeping cove, with grazing on the columns and back wall to highlight the materials.
The lighting approach for the podium spaces elevates the luxury brand experience, with sophisticated and subtly dramatic gestures that are cleanly integrated with the architecture.
Guestroom floors utilize high quality luminaires with excellent glare control to ensure visual comfort at all times while providing appropriate light levels for a resort setting. The system is easily managed via a networked controls with multi-scene presets for all guest-facing areas, including whole-room controls in every guestroom. Collectively, the lighting design heightens the hotel’s modern and luxurious feel, providing a refined and carefully curated visual experience that is to be expected of the Four Seasons brand.
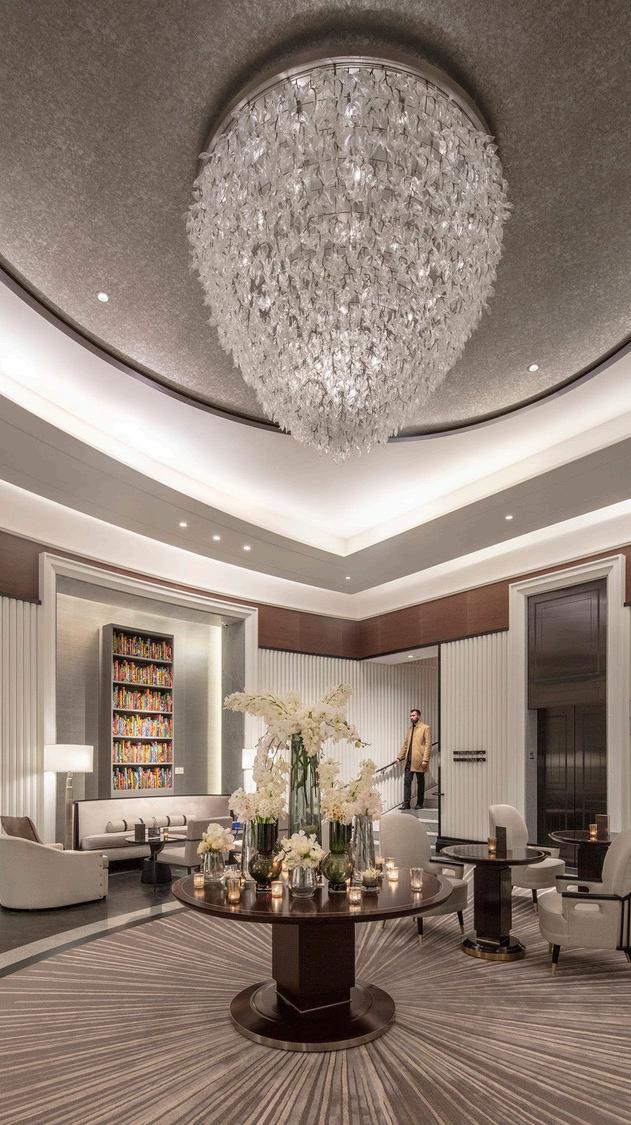
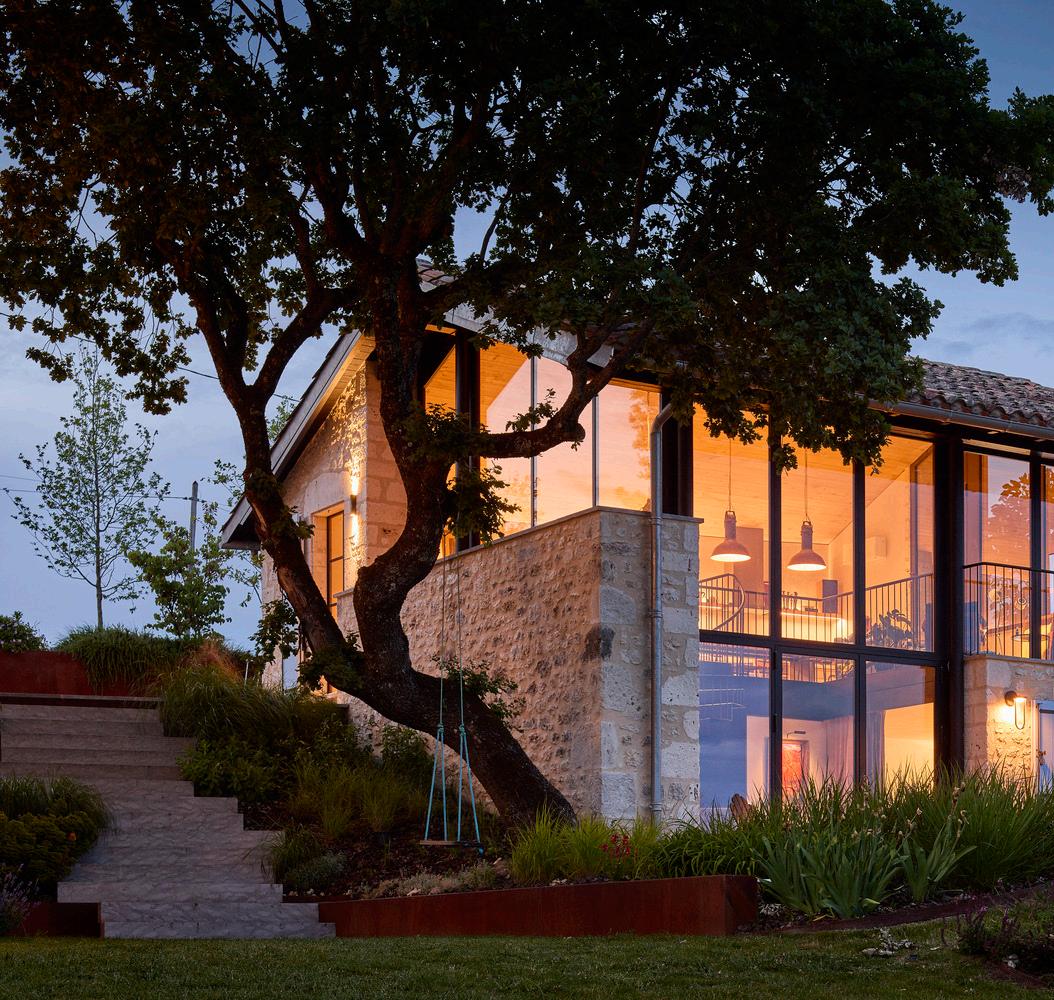
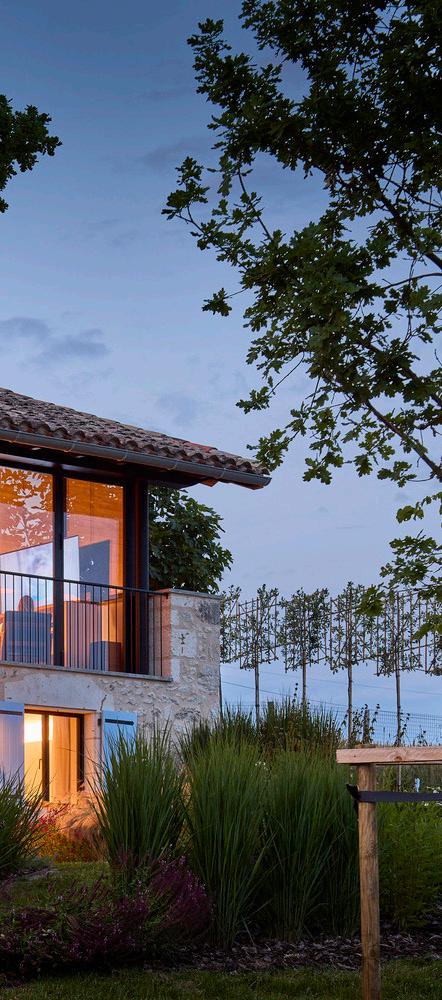
Vitarel
Montagutet, France
Nestled in the picturesque countryside of southern France, this 1850s farmhouse and its surrounding buildings have been transformed into a harmonious retreat that blends modern design with historic charm. The project encompasses a main house, two outbuildings, terraces, and a pool area, each requiring a careful balance of contemporary functionality and respect for the property’s historic character. Lighting is seamlessly integrated into the architecture, reflecting the rural context while achieving the owner’s vision of a sustainable smart vacation rental.

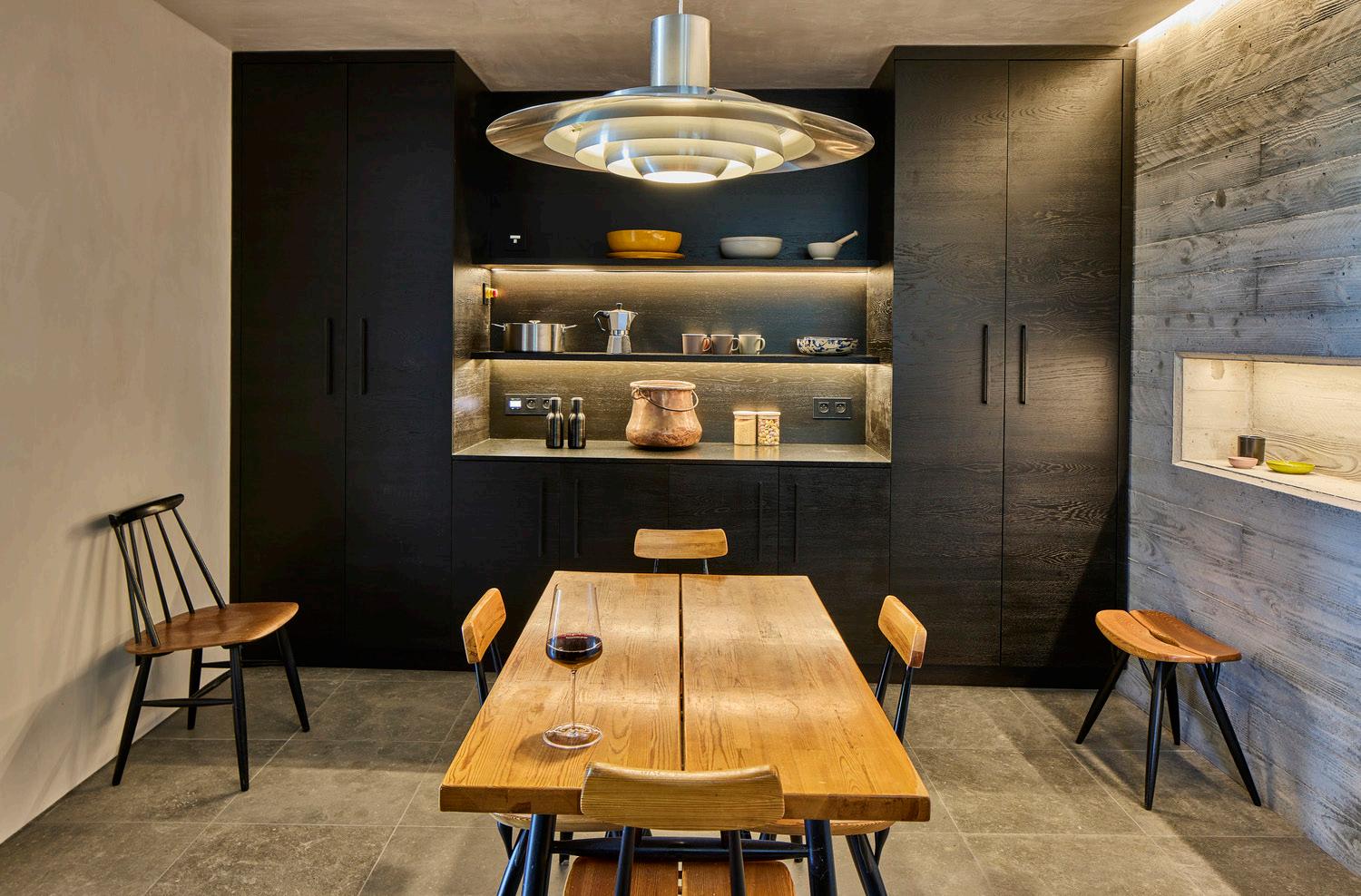
To preserve the property’s authenticity, lighting was discreetly hidden in architectural coves and strategically placed to highlight natural materials like stone walls and exposed beams.
Integrated cove lighting between beams created a striking interplay of light and texture, while carefully selected decorative fixtures provided accent lighting with minimal intrusion. Energy-efficient luminaires were thoughtfully positioned to highlight key surfaces, meeting the owner’s sustainability goals while enhancing the serene atmosphere. The result is a beautifully illuminated retreat that celebrates its heritage while offering a refined, modern experience.
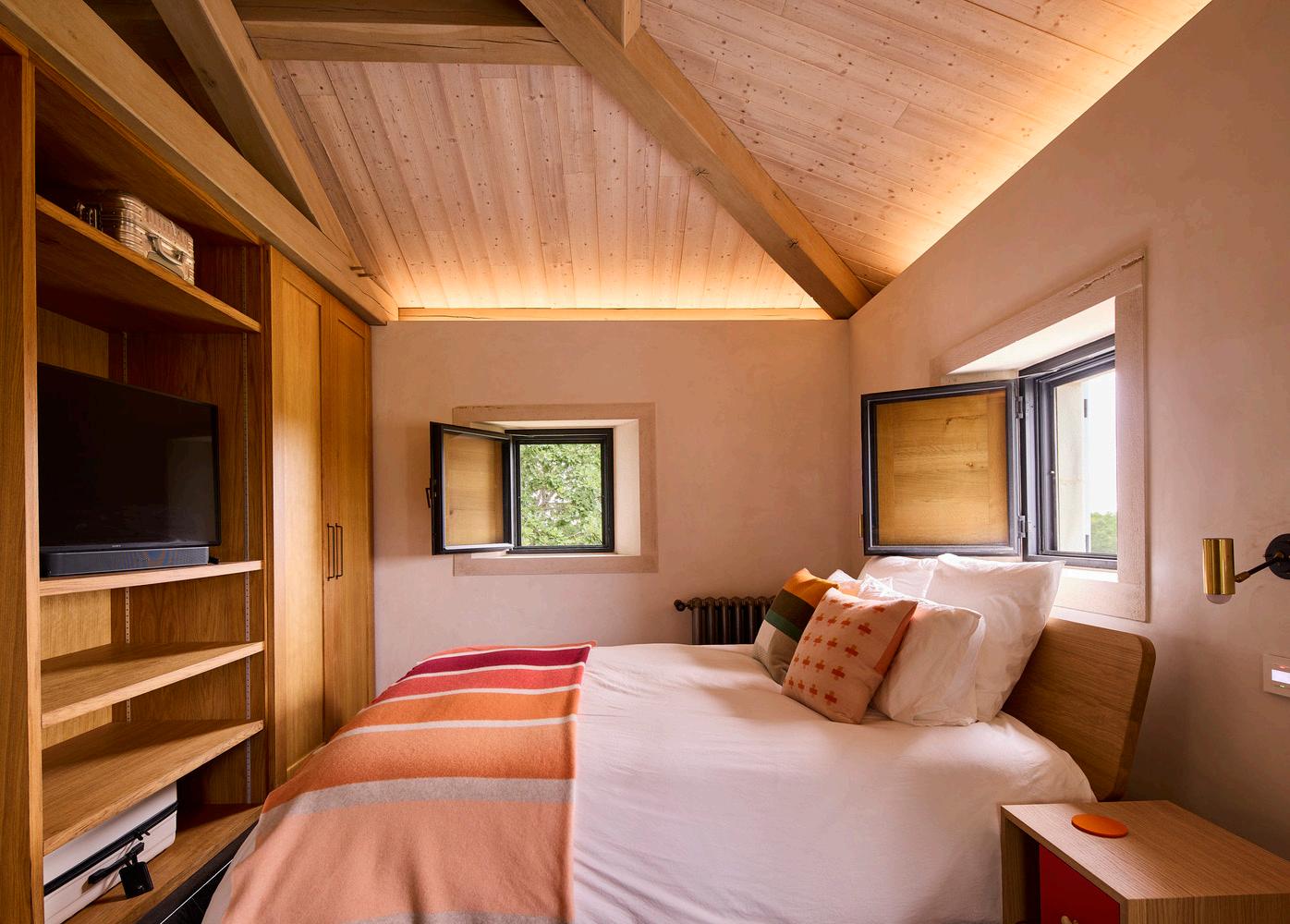
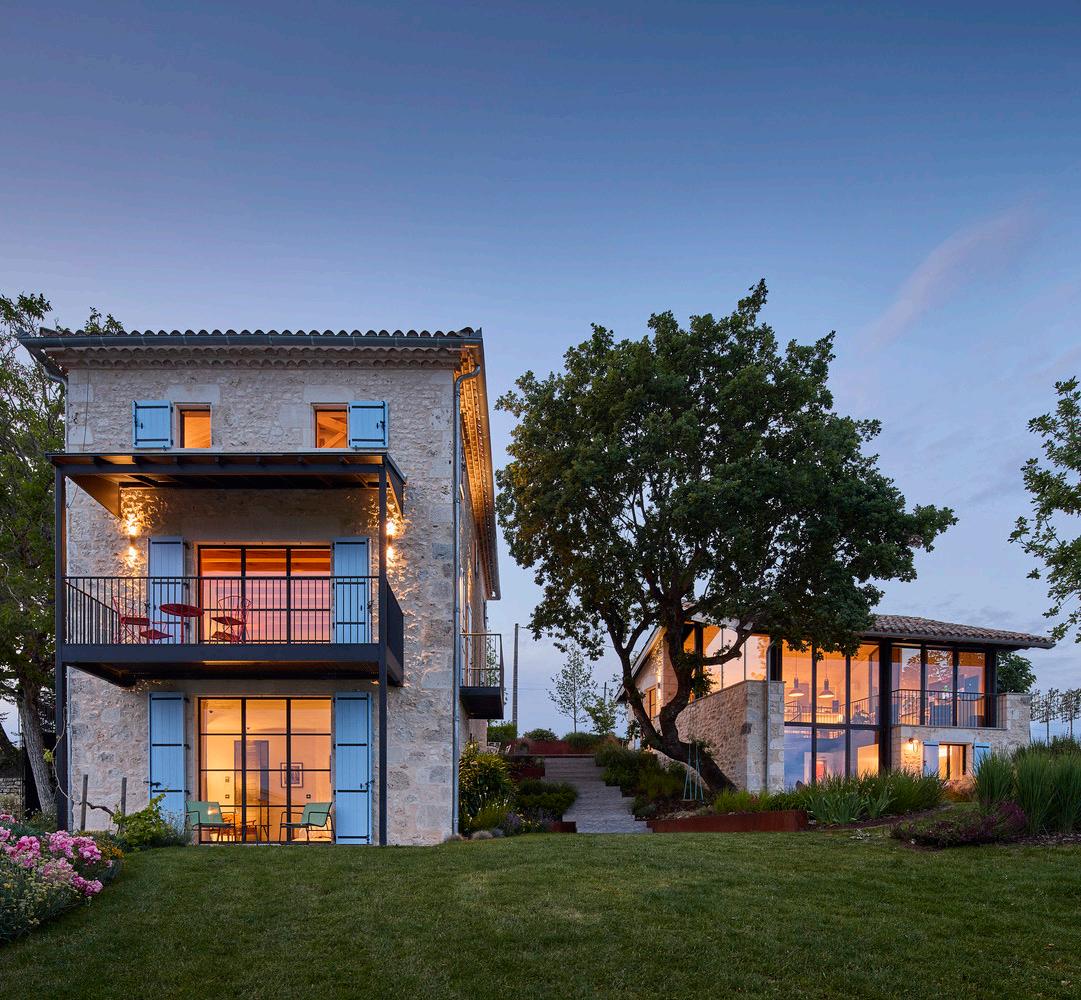
An advanced lighting control system allows for remote adjustments, enabling flexible scenes ranging from warm ambient glows to intimate, candlelit settings.
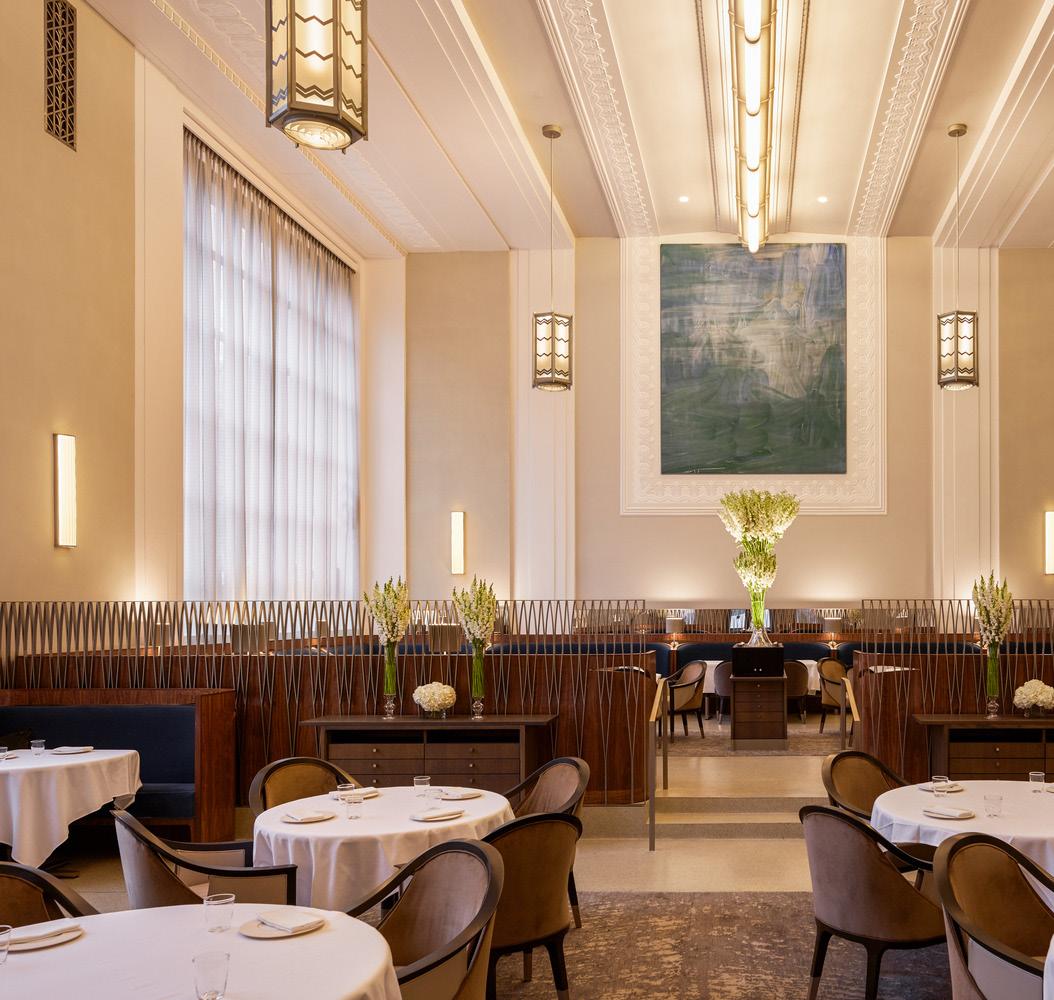

Eleven Madison Park
New York, New York, United States
Blending old-world charm with contemporary illumination, the restaurant’s interior renovation aimed to exude elegance, tranquility, and class while preserving the spirit of its original Art Deco design. The design team was inspired by the character of classic restaurants and embraced the challenge of revitalizing this cherished space while honoring its history.
To preserve the integrity of the space, lighting in the main dining area required contemporary updates to the existing system, including matching color temperatures, new controls, and compliance with the current energy code. Since existing wiring and various luminaires had to remain intact and the ceiling untouched, HLB focused on utilizing LED replacement lamps. Layers of crisp, consistent light transform the restaurant into a warm, hospitable retreat that elegantly bridges past and present.

Custom sconces were introduced between banquet seating, adding intimate, localized lighting to the double-height room.
To preserve the untouched ceiling and original luminaires, HLB utilized LED replacement lamps, meticulously correcting color temperatures to ensure consistency.
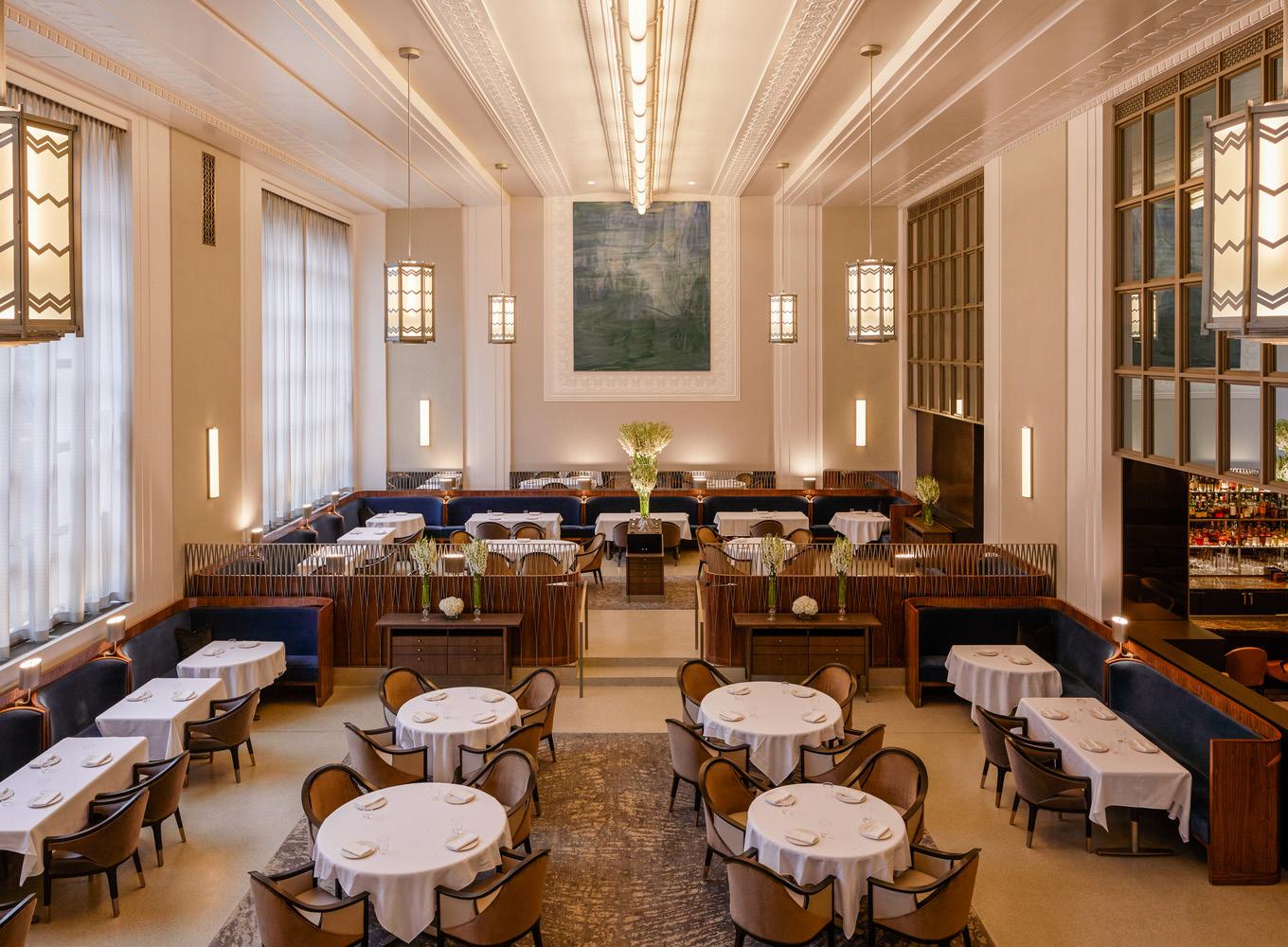
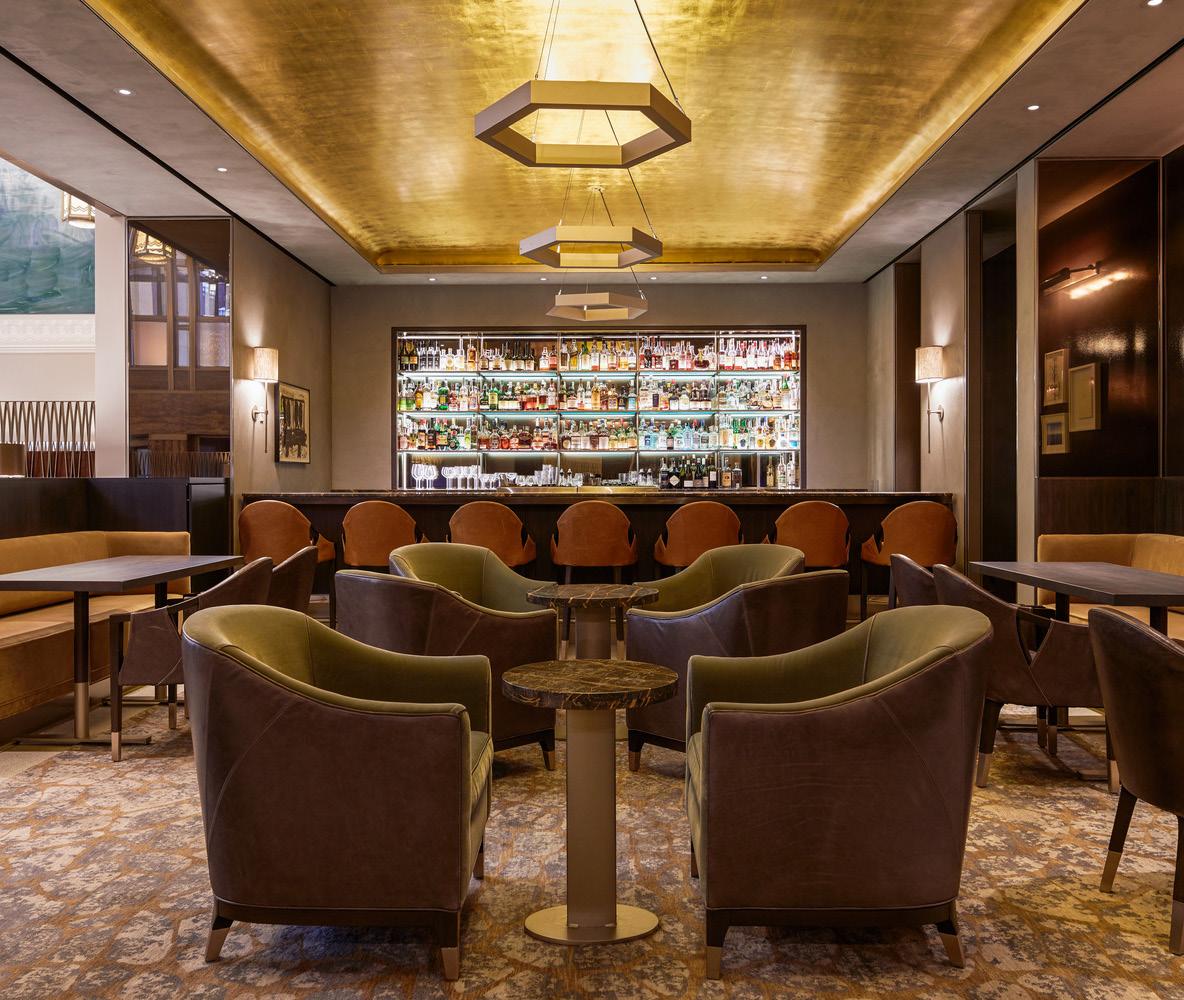
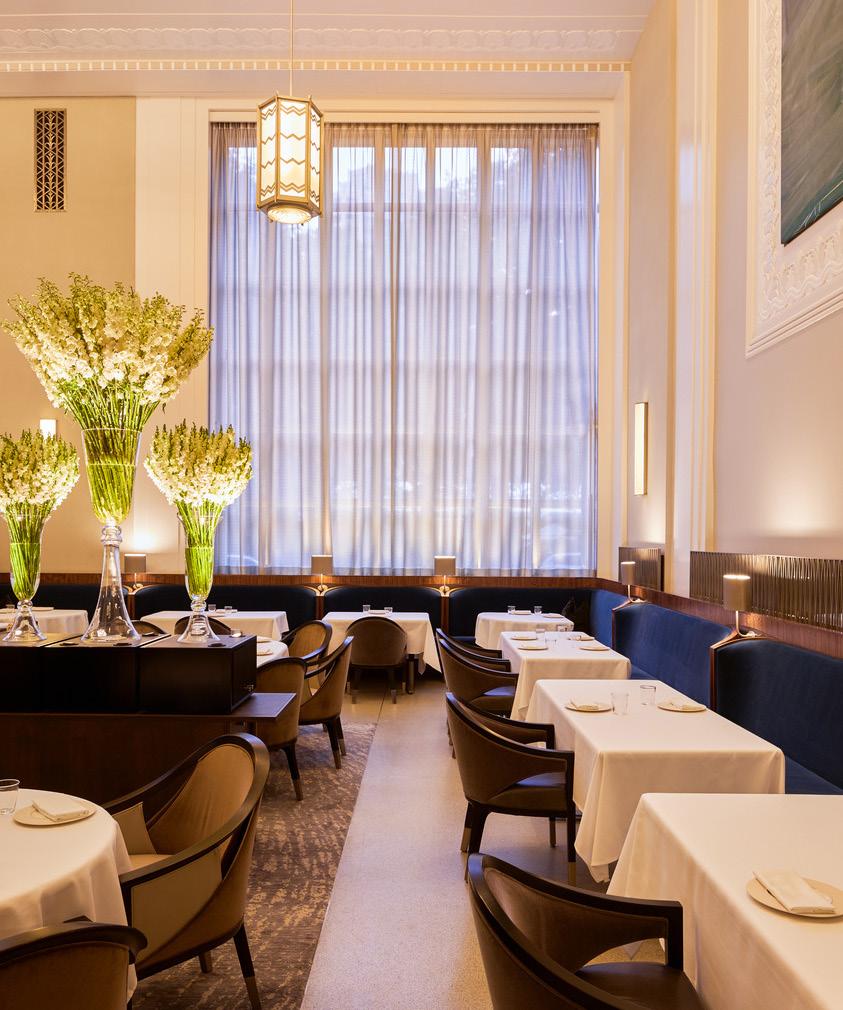
The bar area underwent a full renovation, incorporating new controls and wireless systems to enable flexible scene settings for dining and preparation.
Design Team
LMN Architects
Background
1,200,000 sq.ft. | 111,500 sq.m.
$470 M
LEED Gold Certified
Completion Date Aplril 2019


Hyatt Regency Seattle & Daniel’s Broiler
Seattle, Washington, United States
Located in the heart of downtown, the Hyatt Regency Seattle is a premier hospitality destination for traveling professionals and tourists alike. The towering 45-story hotel’s contemporary forms and airy, daylit lobby area offer an appealing respite from the bustle surrounding the building, including adjacent convention center traffic and dense high-rise groupings.


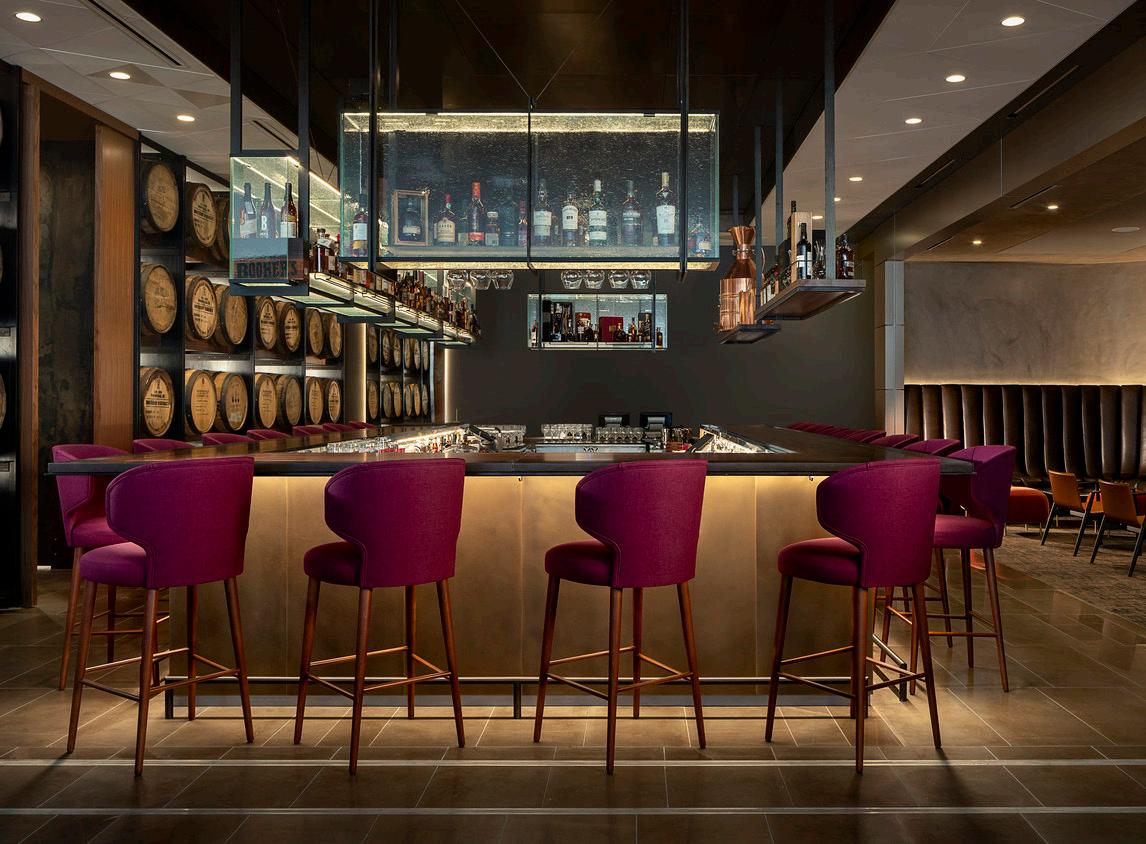
At Daniel’s Broiler, dimmed light levels interact with rich surface tones and aged whiskey barrels to support an environment of elegance while achieving sufficient visibility for cleaning and safe passage throughout the restaurant.
HLB worked to develop ballroom spaces in which branding, flexibility and performance are paramount, but character and mood are completely unique.
Tunable LED technology, colorchanging lighting and suspended linear pendants are leveraged in varying degrees to create three distinct ballroom experiences. Elegant decorative fixtures, including a custom chandelier in the main lobby, elevate the feel of public spaces and serve as a prominent reminder of the level of detail observed in designing this standout hotel.
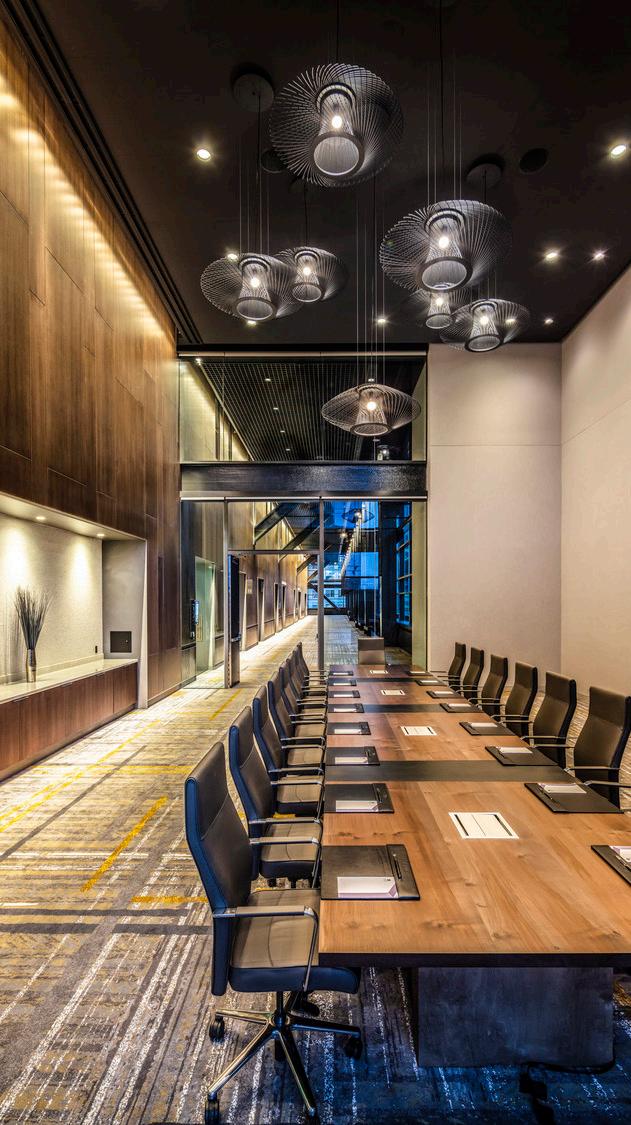
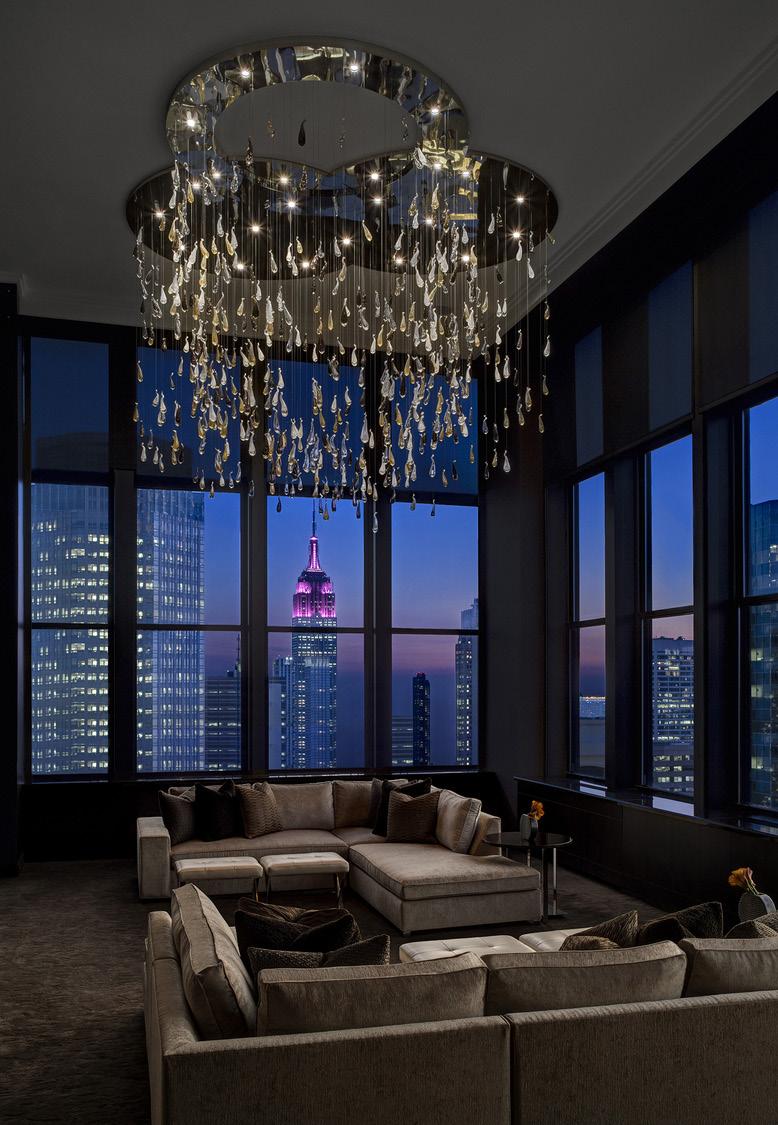
New York Palace Hotel, The Champagne Suite
