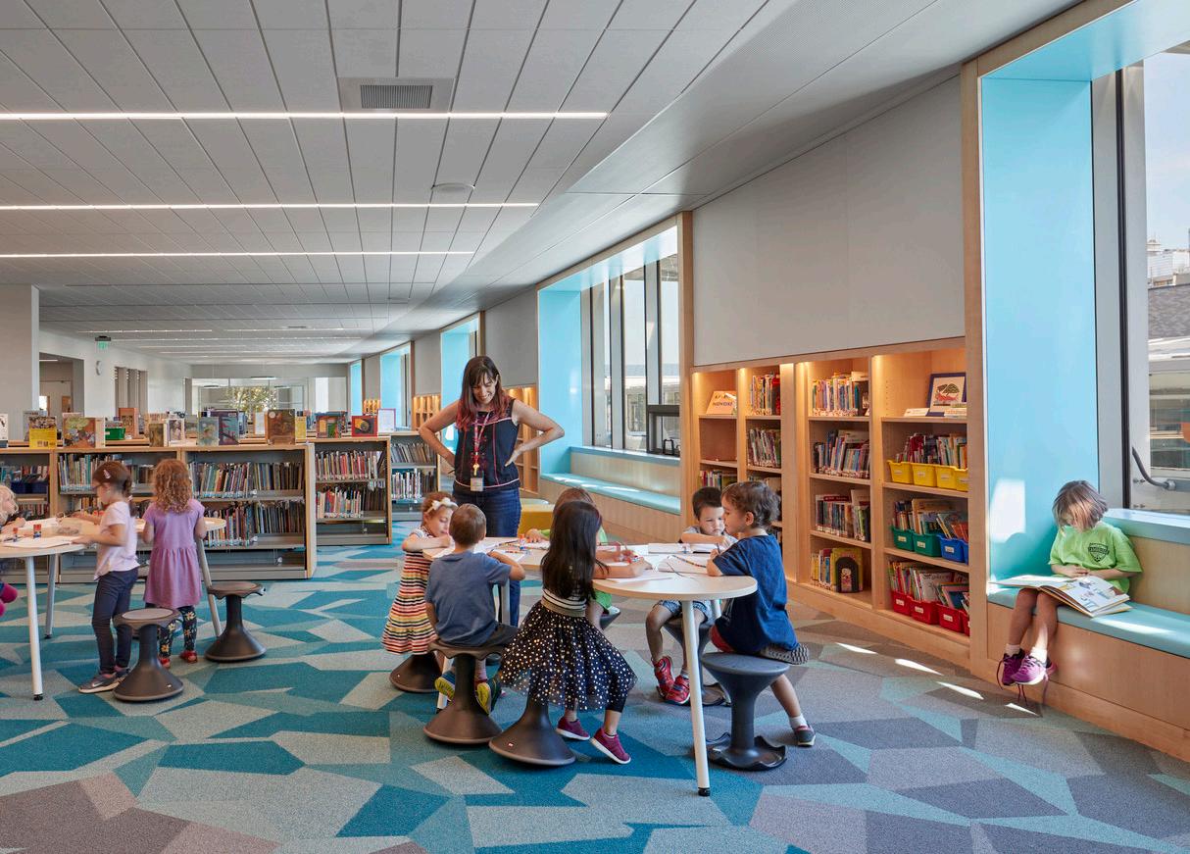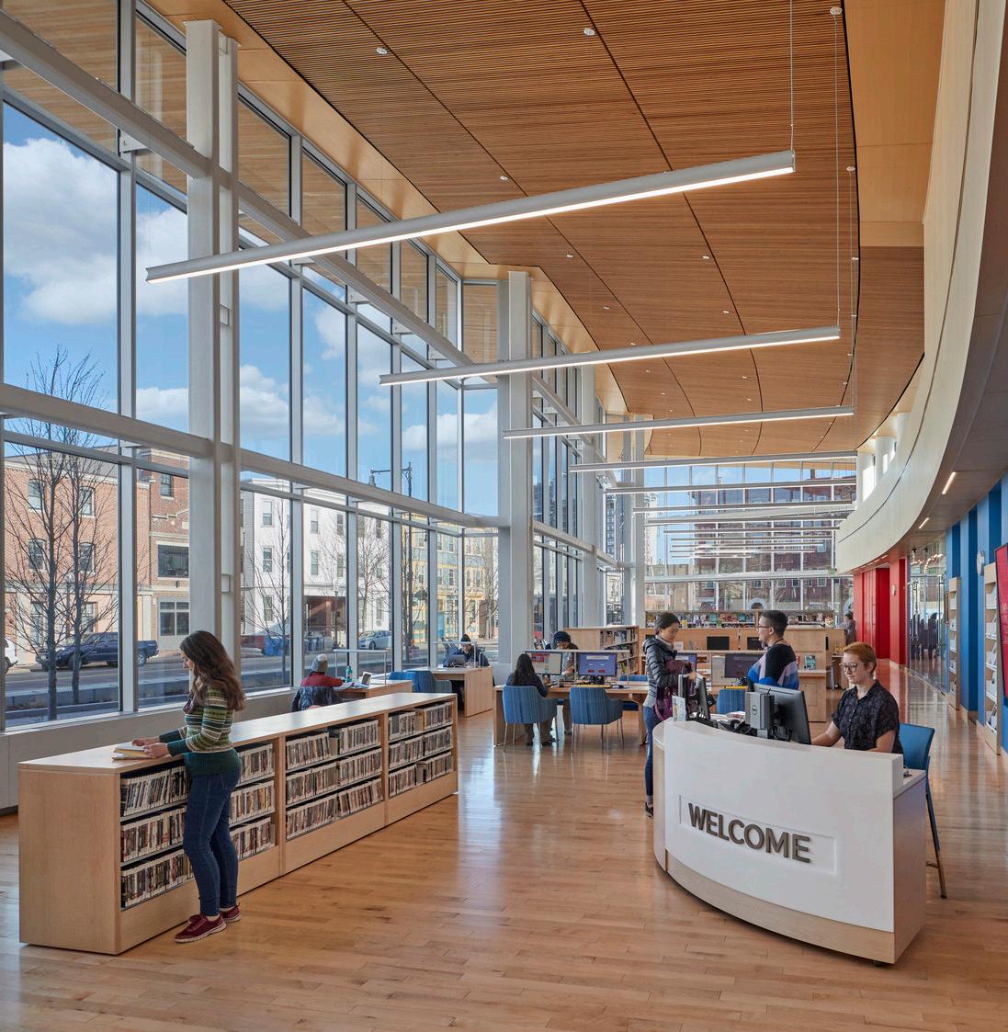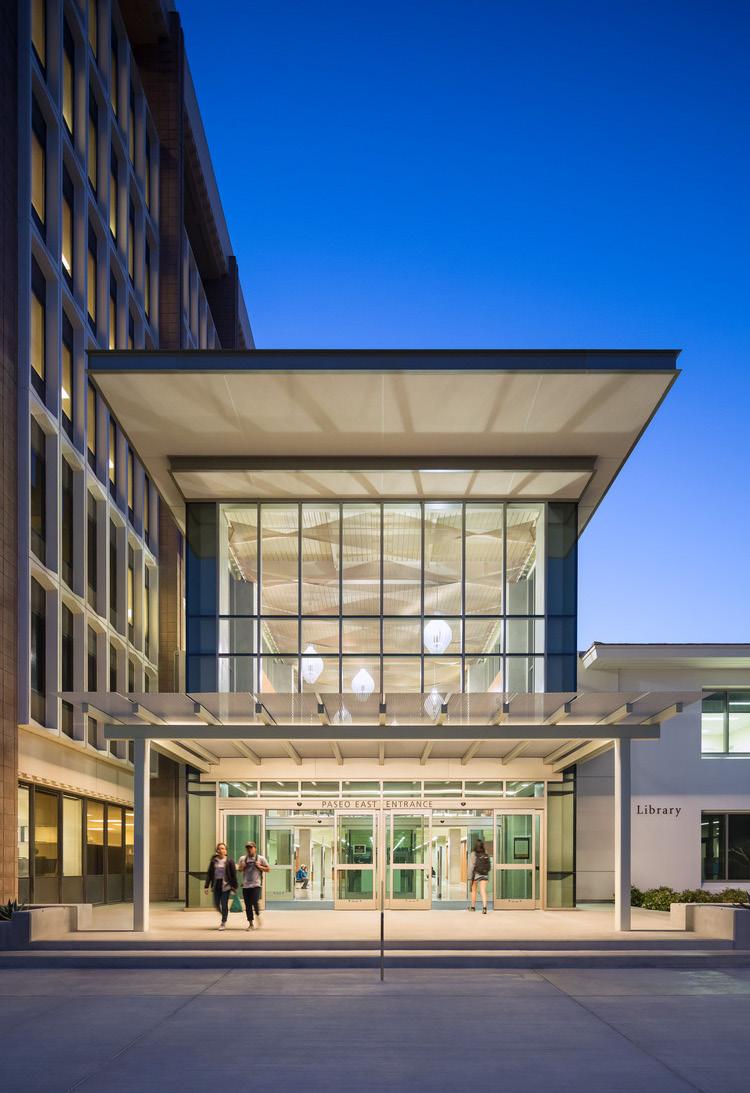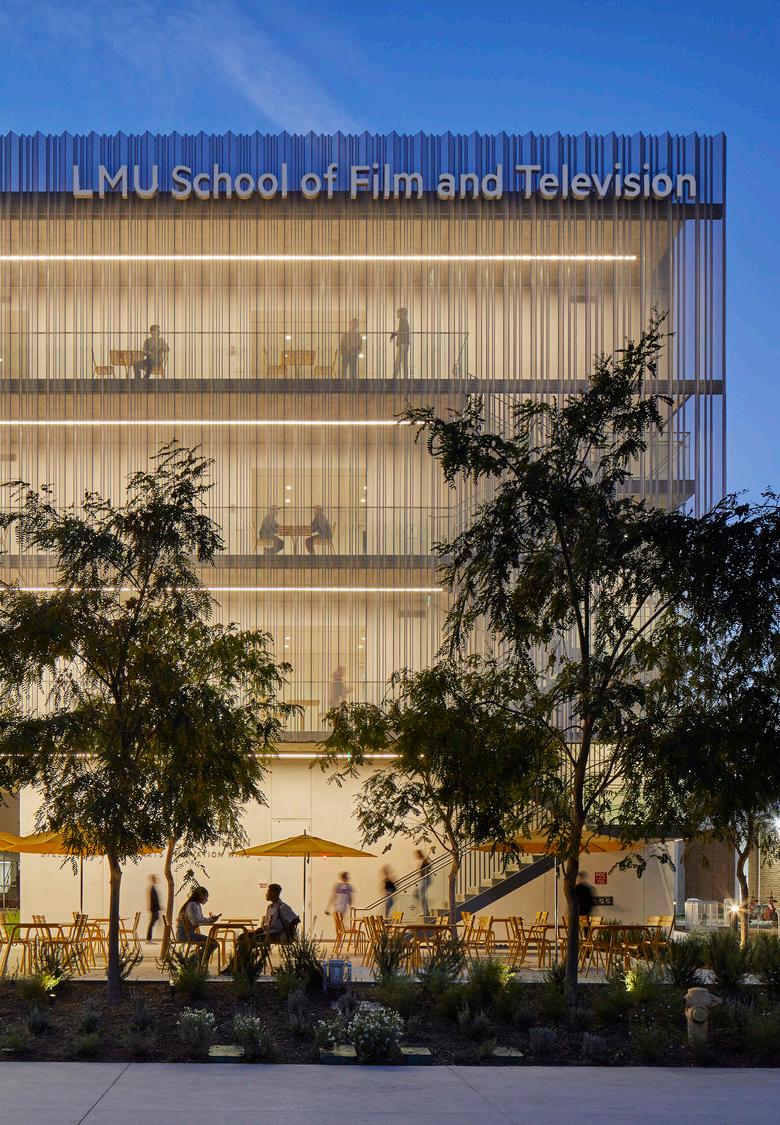

Illuminating Your Academic Experience
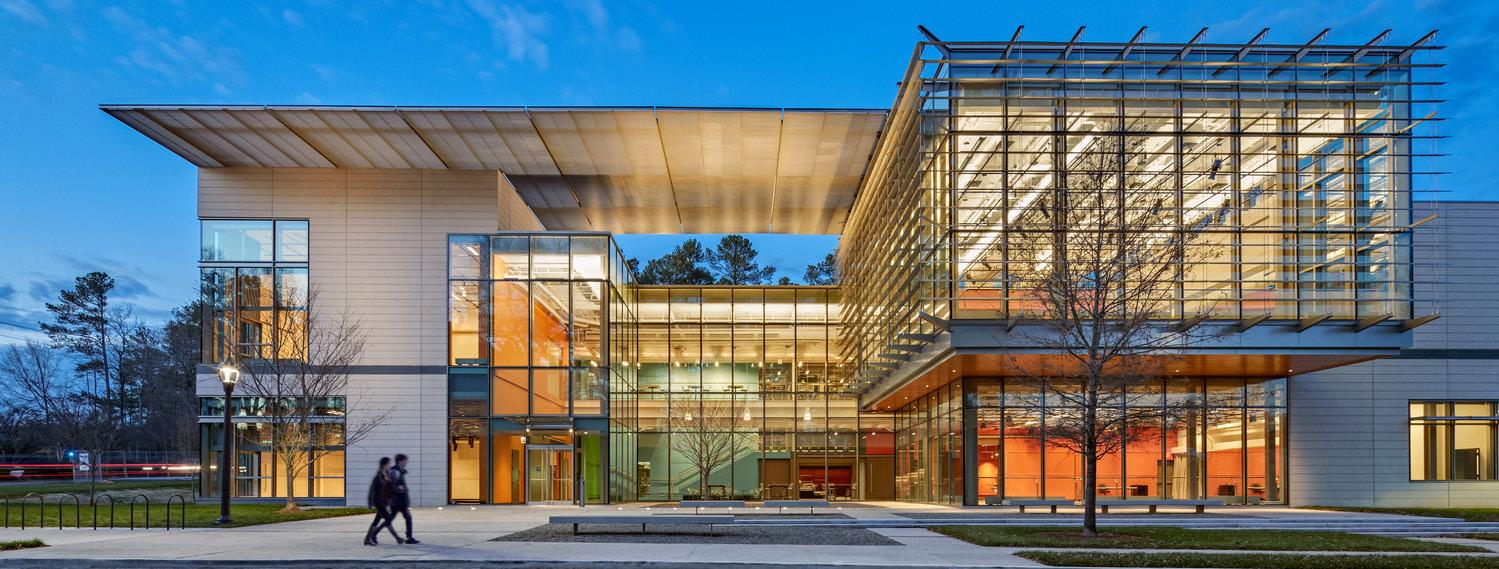
Higher Education & K-12 Design
Academic institutions are critical pillars of society that perform an essential service for students and their communities at large. As centers of progress and innovation, they are continuously striving to create optimized learning environments with appropriate visual conditions for enhanced cognitive performance and flexibility for interdisciplinary learning. Our firm has led these efforts for more than half a century, working with the world’s most prominent institutions and architects to refine the academic experience for generations to come.
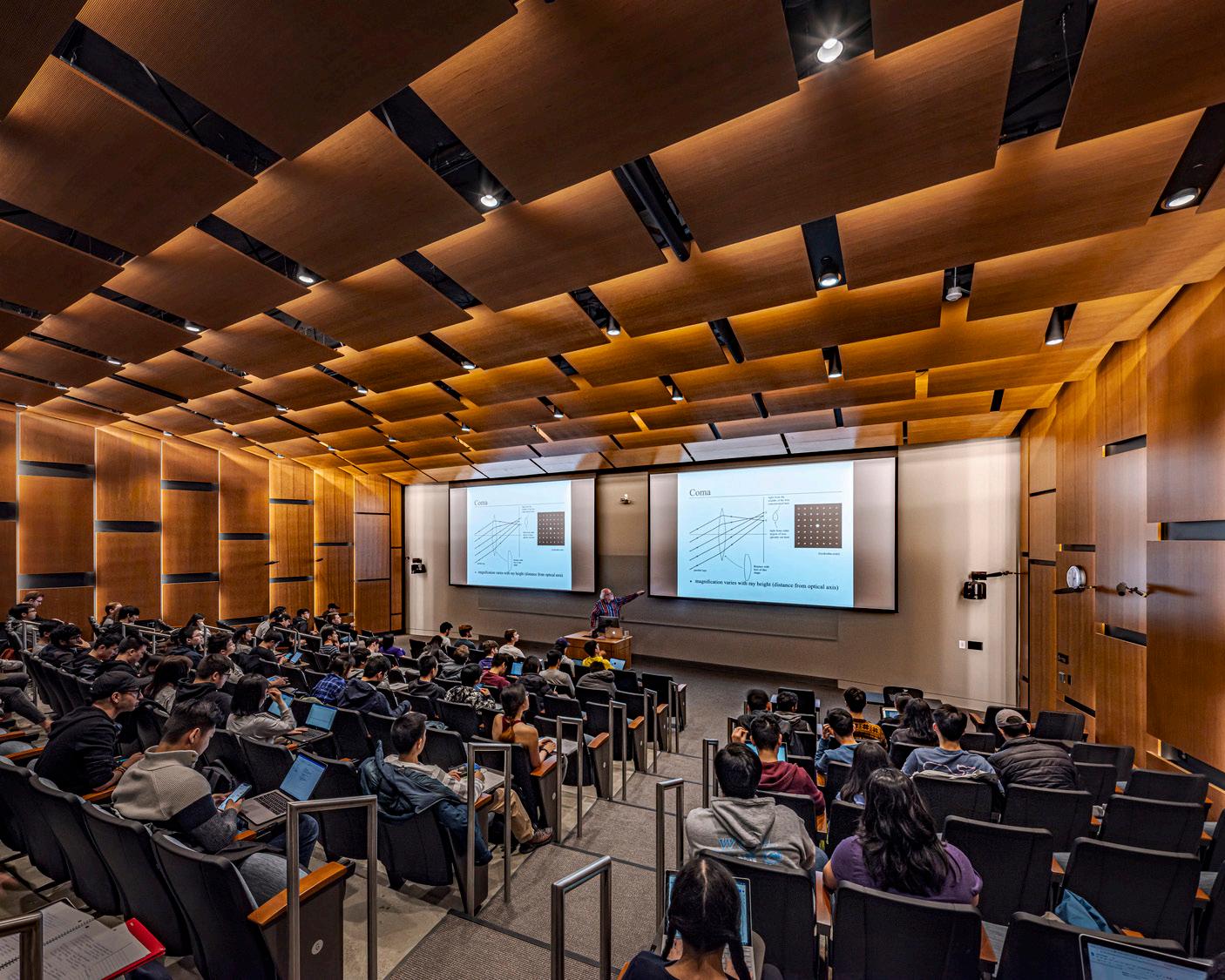
academic Keys to
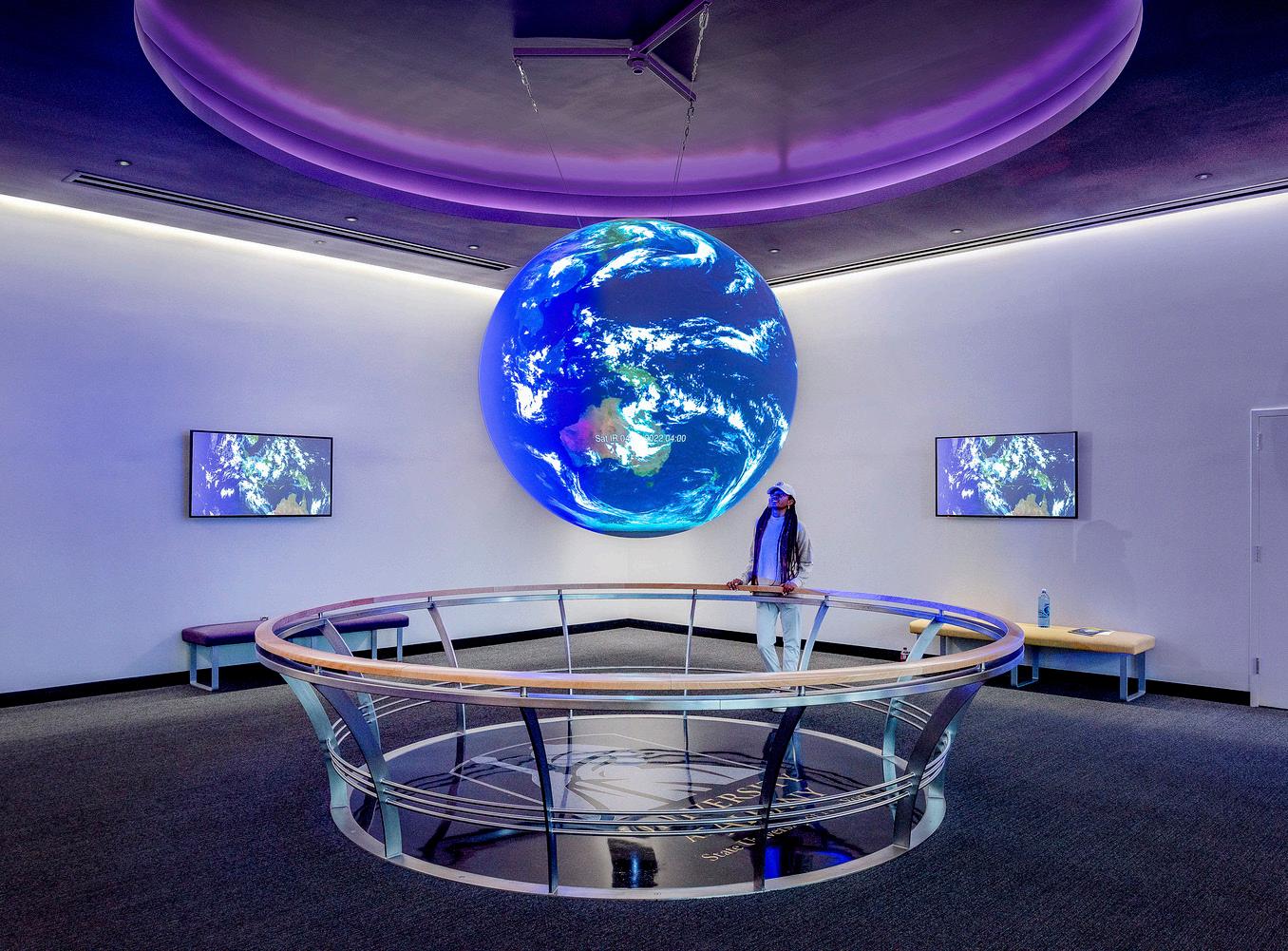
Enhanced Learning Environments
Classrooms should provide a balance of natural and electric lighting to promote student engagement and support specialized, tech-forward learning spaces.
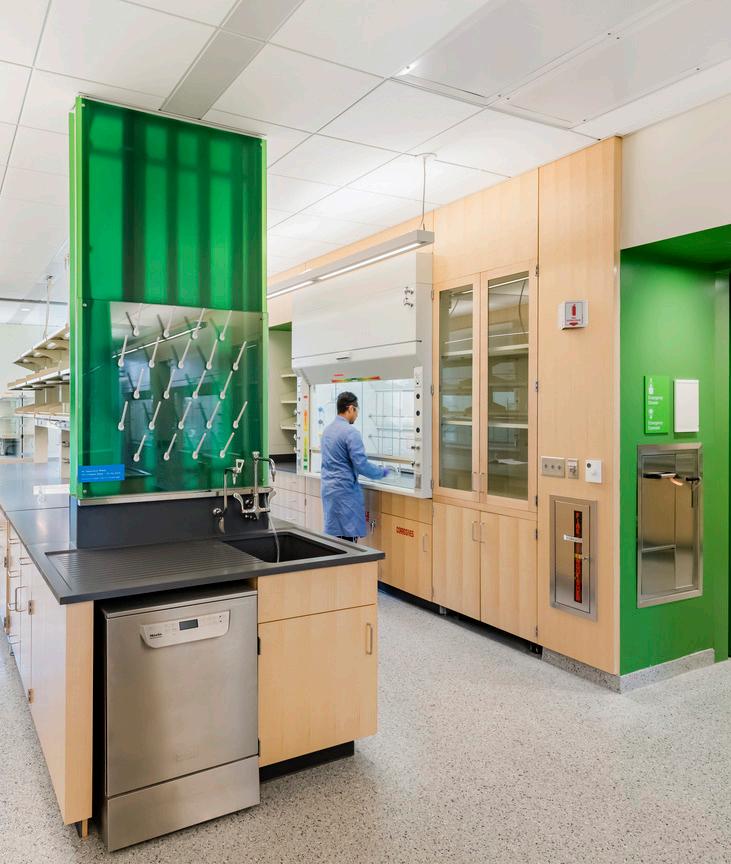
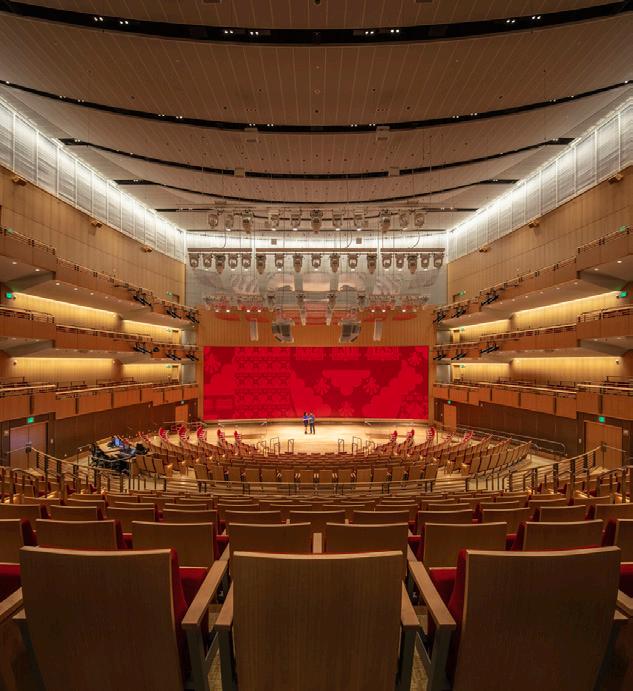
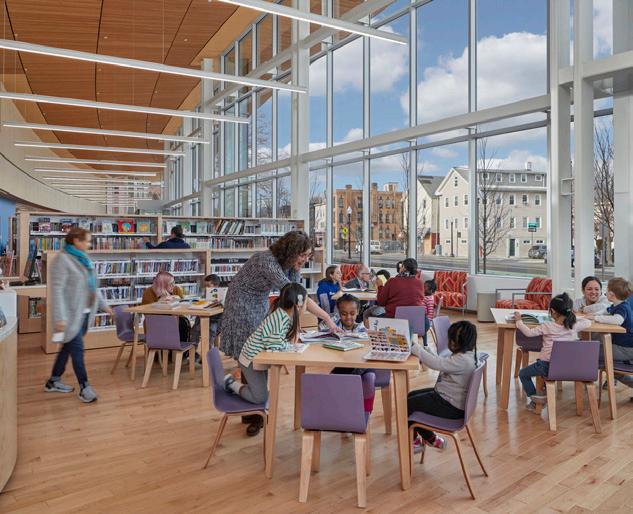
Flexibility for the Future
Academic spaces are increasingly multifunctional, requiring layered lighting and adjustable settings that cater to a variety of conditions — all managed via userfriendly dynamic controls systems.
Wellness and Sustainability
Educational spaces often integrate energysaving measures such as daylight harvesting and occupancy sensors while prioritizing visual comfort and access to daylight.
Higher Education & K-12
Colleges and Universities
Higher education campuses are sprawling, interdisciplinary hubs that leverage the built environment to foster learning and support strategic institutional goals. The lighting approach for these projects must cater to the aesthetic and pragmatic needs of students and faculty alike, providing flexible, visually comfortable spaces that resonate with the school’s unique identity.
Design Team
William
Completion Date October 2018
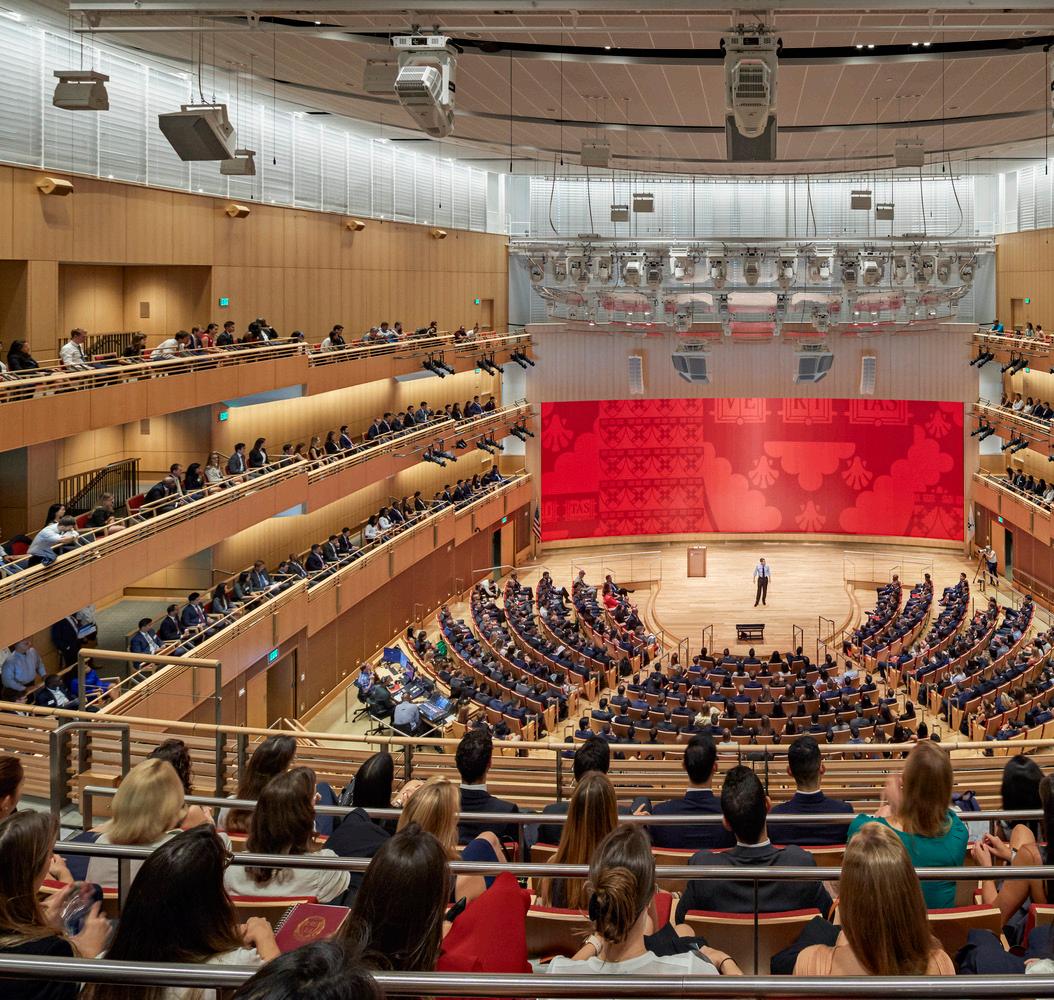
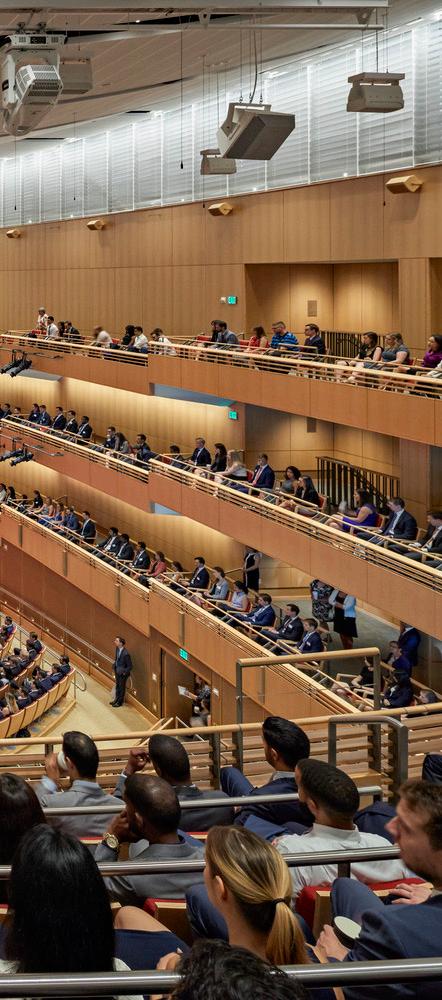
Harvard University Business School Klarman Hall
Allston, Massachusetts, United States
At Klarman Hall, Harvard University sought to create a high-performance convening space with extensive flexibility for events of every scale and variety. Through meticulous attention to detail and close collaboration with the broader design team, HLB delivered easily maintainable, sustainable lighting solutions that provide outstanding visual comfort and clarity for both speakers and audience members.
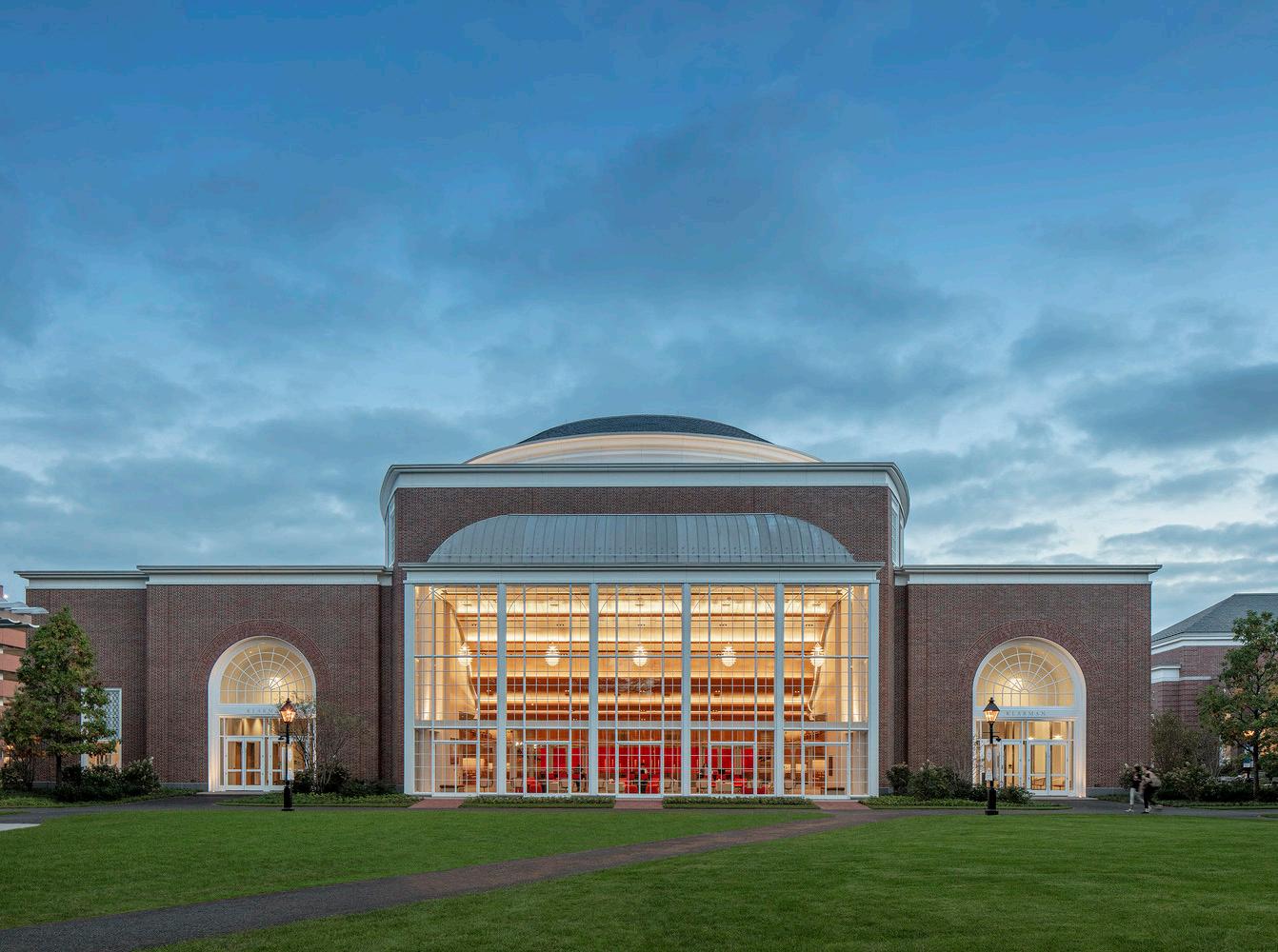
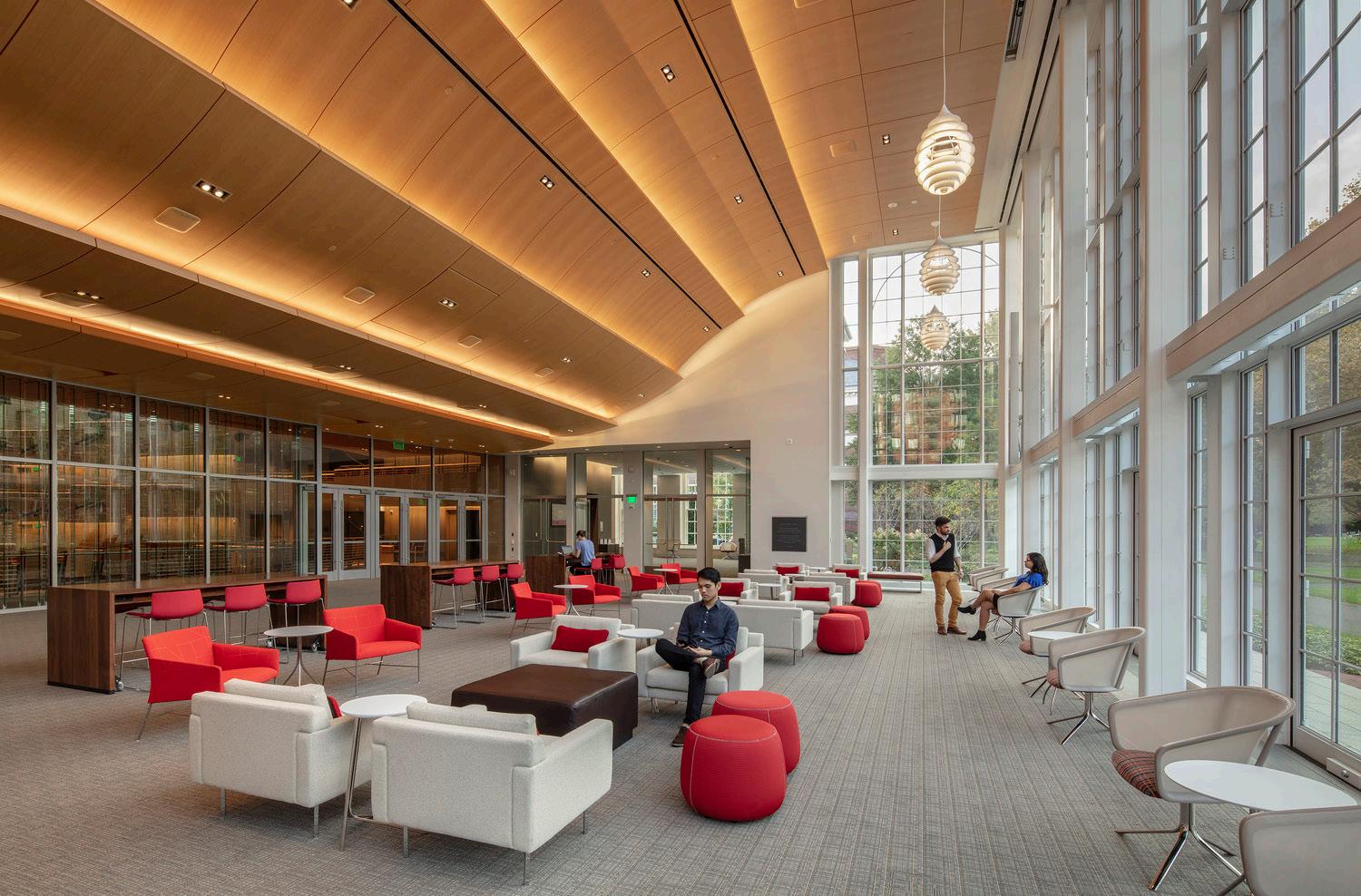

Carefully integrated into the surrounding architecture, the lighting remains subtle and sophisticated through careful detailing and glare control strategies.
In the Winter Garden, an undulating wood ribbon ceiling is brought to life via cove lighting with unique mounting details at each transition point, paired with timeless decorative pendants that serve as a focal point in this alluring transparent space. The connection to daylight continues into the convening hall, which supports events ranging from lectures and conferences to more intimate artistic performances. For larger gatherings, accent lighting puts a focus on the audience, providing facial recognition for speaker/audience communications. Perimeter grazing creates a scalable visual backdrop, allowing the room to shrink or grow from 250 to 1,000 seat audiences. A DMX system with over 90 control zones across the hall and Winter Garden allow for ultimate flexibility, tailoring the space to meet the needs of any occasion.
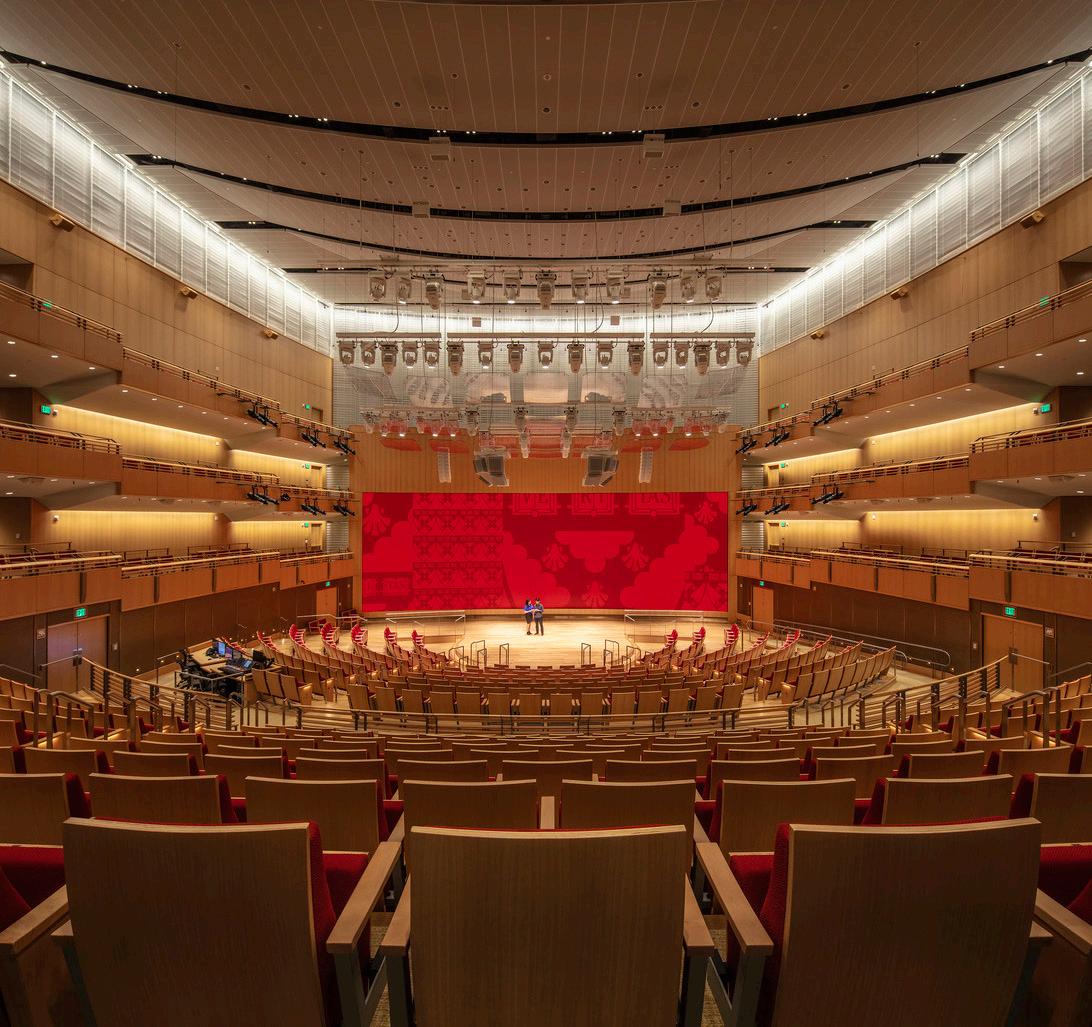
Precision dimming and zoning scales the venue for mass lecture-style gatherings or more intimate performances.
23,700 sq.ft. | 2,200 sq.m.
Illuminating Engineering Society
Illumination Award of Merit
Illuminating Engineering Society
Lumen West Award of Merit
Completion Date
December 2022
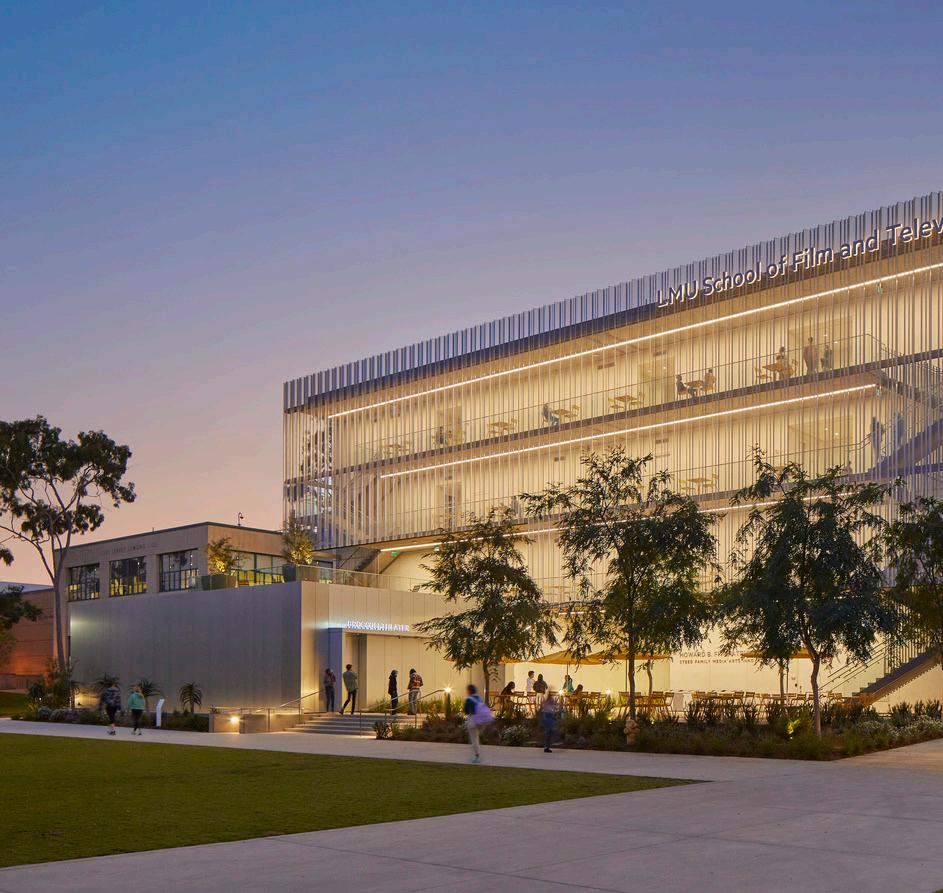
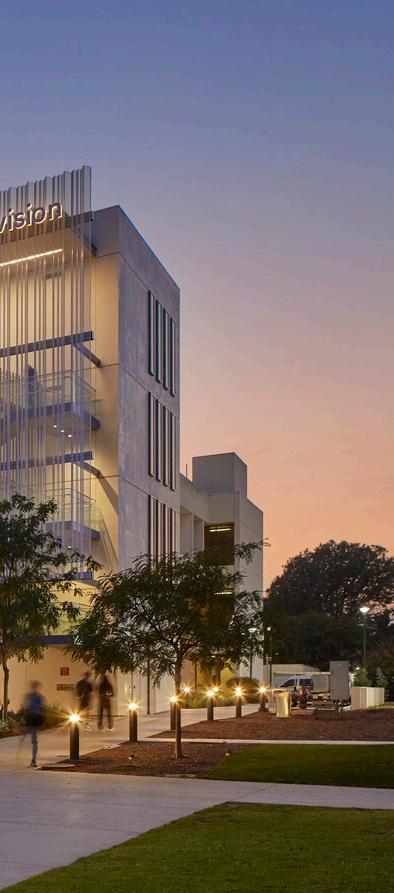
Loyola Marymount University School of Film and Television
Los Angeles, California, United States
The distinctive layered architecture of the Loyola Marymount University School of Film and Television offered a unique canvas for lighting design that pays homage to the drama and magic of visual storytelling. By day, the building’s perforated brise-soleil casts soft shadows over the external corridors, creating shaded gathering spaces for students. At night it seemingly evaporates, transforming into a luminous “silver screen” that reflects the energy of student movement and symbolizes the school’s deep connection with the broader campus.
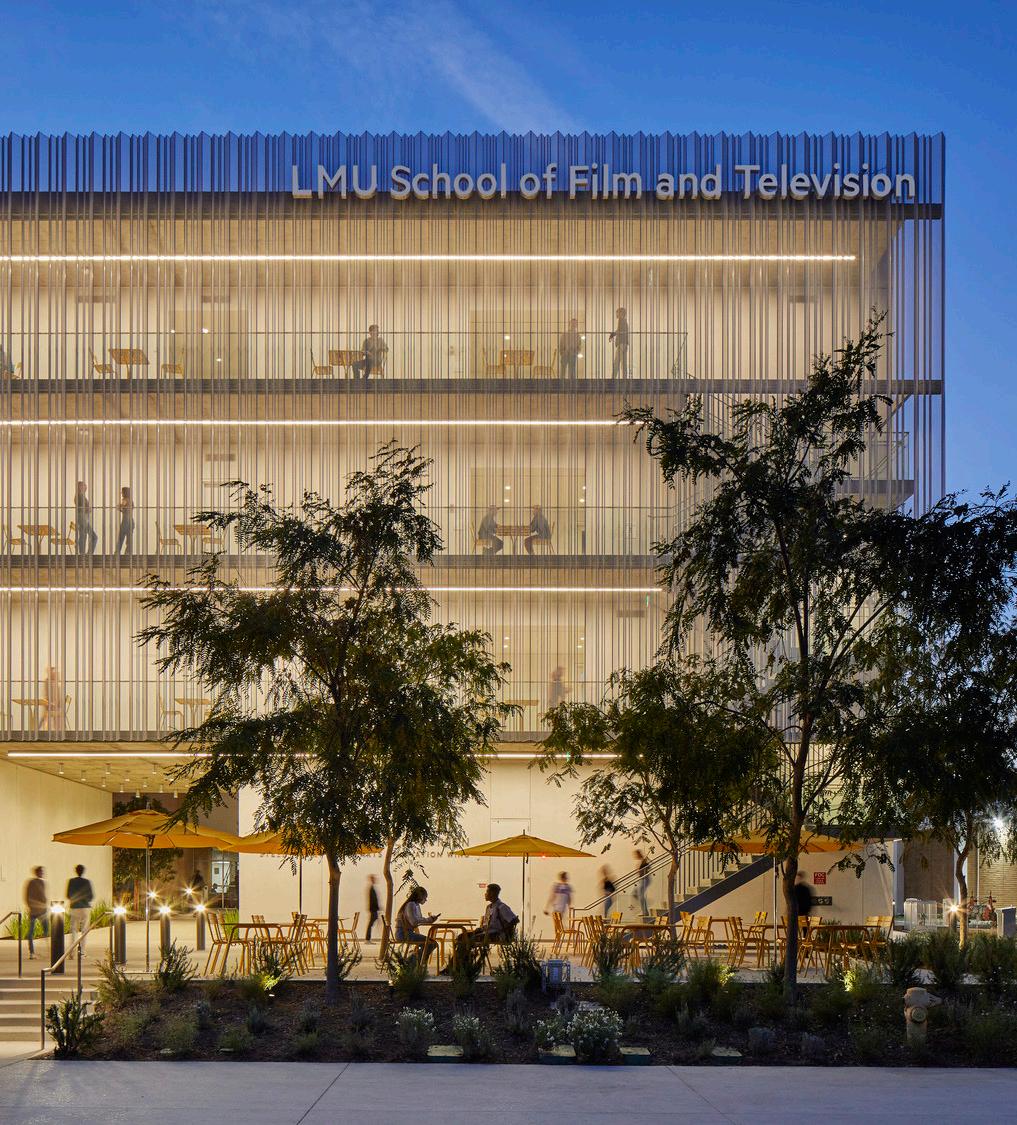
Dimmable warm LEDs provided a uniform palette throughout the project, connected by a control system that syncs to an astronomical timeclock to enable the project to comply with energy code requirements.
Single lines of continuous luminaires provide ambient light and additional indirect light that reflects through the screen, creating the dramatic transformative effect.
Carefully considered lighting placement and distribution minimizes contrast and fills the corridors with a soft, even light that feels conducive to student engagement and collaboration. At the ground level, cylinder downlights evoke the nostalgic sparkle of vintage movie theater marquees, while low-level pathway lighting, streamlined bollards, and concealed handrail lights preserve clear views of the illuminated façade.

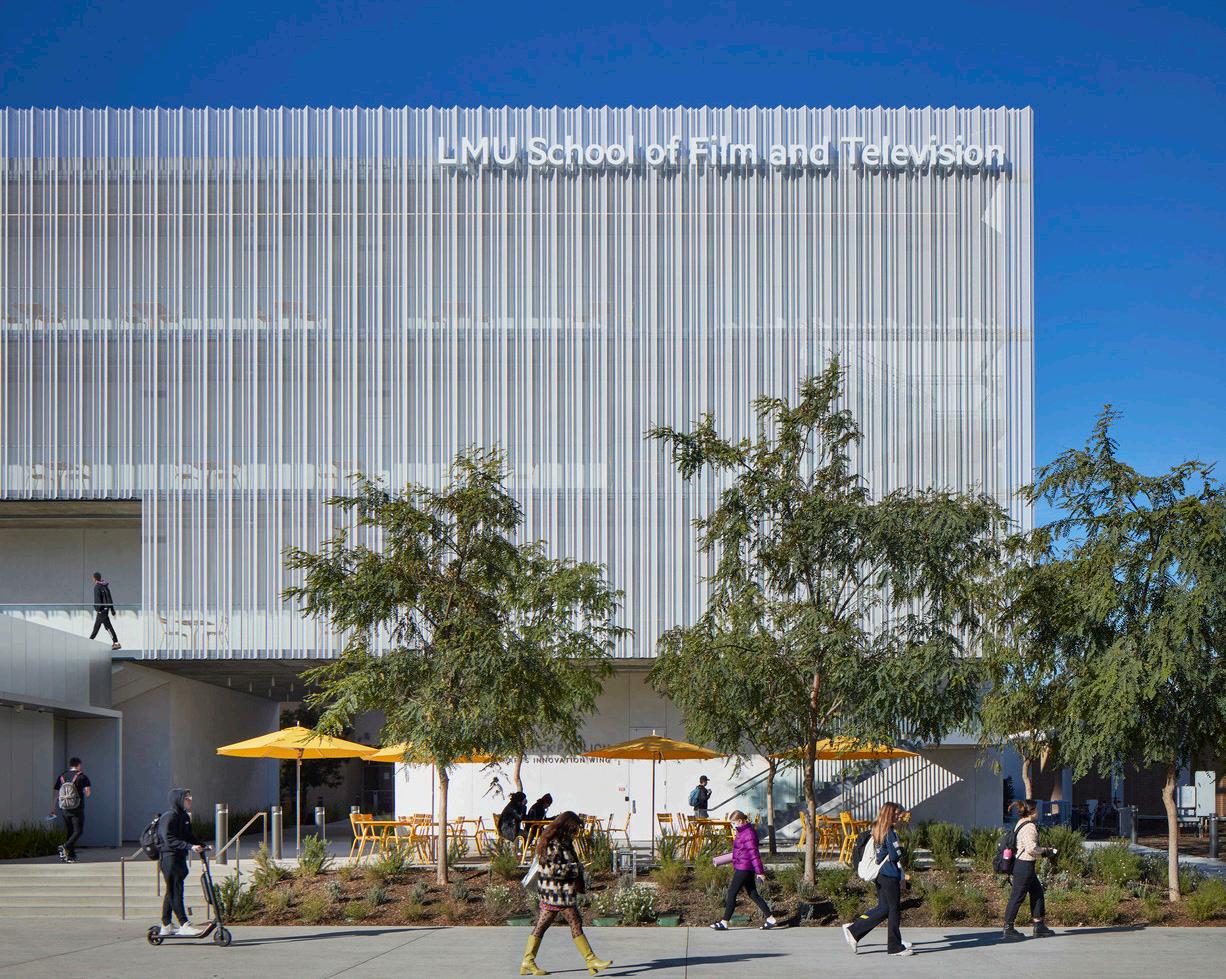
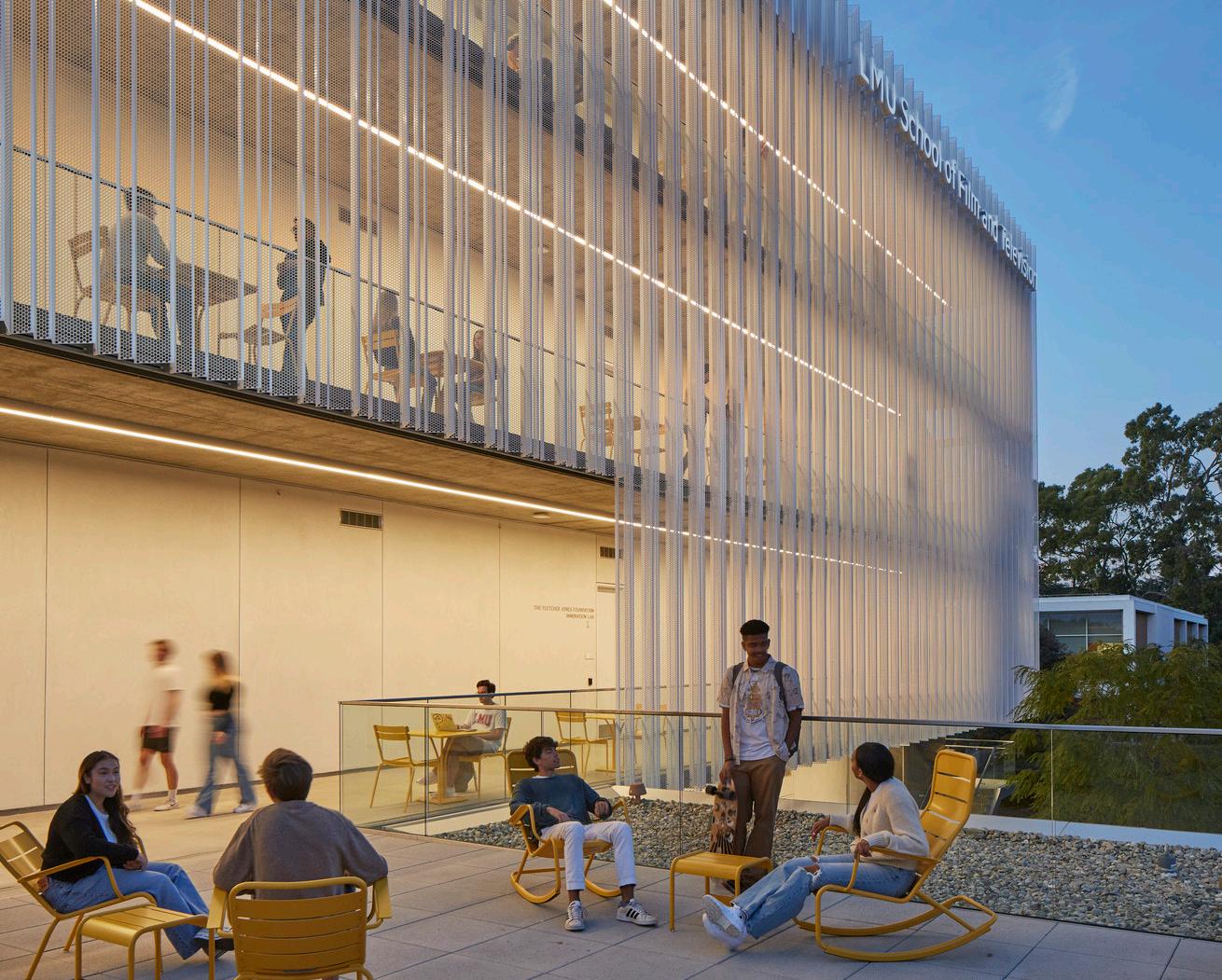
Design Team
Studio Gang Architects
TEF Design
Background
125,000 sq.ft. | 11,613 sq.m.
$200 M
Completion Date November 2023
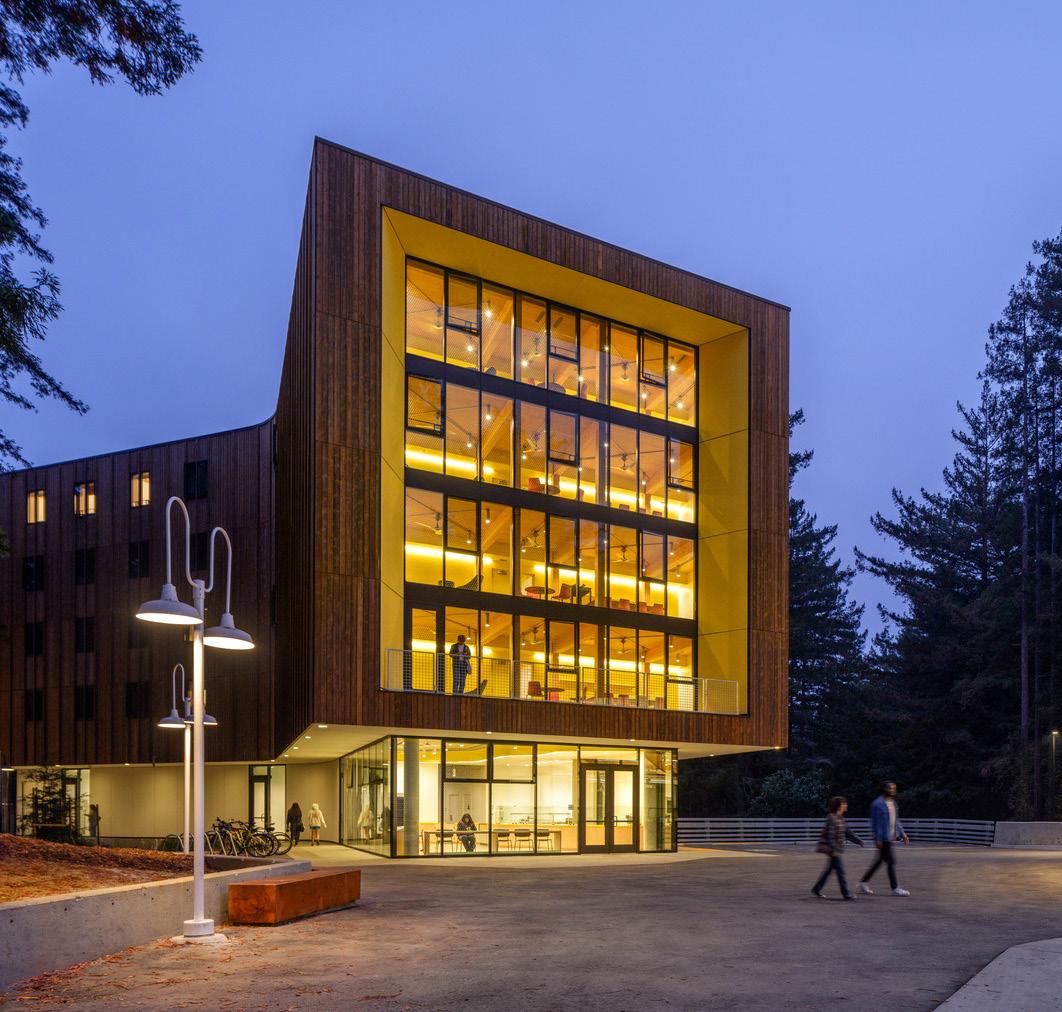
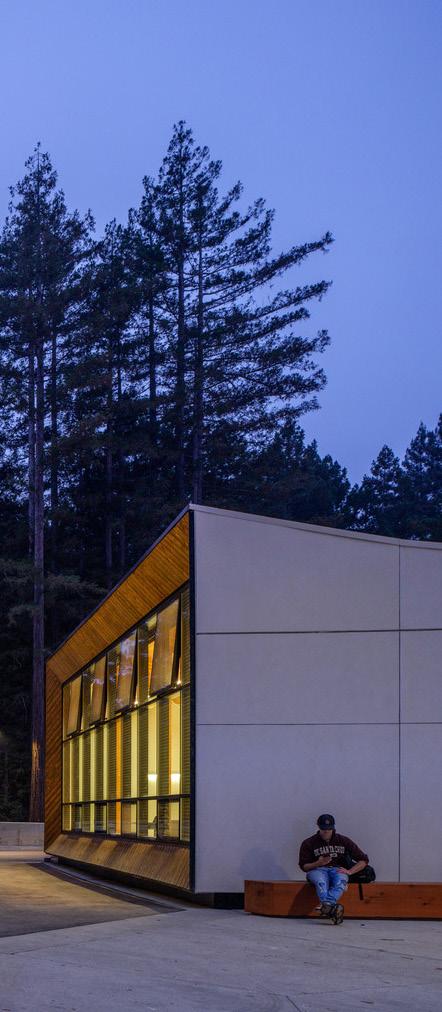
UC Santa Cruz Kresge College Renewal
Santa Cruz, California, United States
This expansion project reinvigorates the Kresge College campus, originally built in 1973, with the addition of three residential halls and an academic center. The buildings’ natural wood material palette and sleek contemporary forms feel like an extension of the surrounding redwood forest and resonate with the unique character of the original college.
As an homage to the existing campus, HLB redesigned the exterior light poles and sconces to retain their historic appearance while utilizing LED sources. Inside, thoughtfully integrated lighting accentuates the warm finishes and creates a cozy ambiance reminiscent of a home nestled in a forest, while providing the necessary flexibility to support the multifaceted nature of academic life.
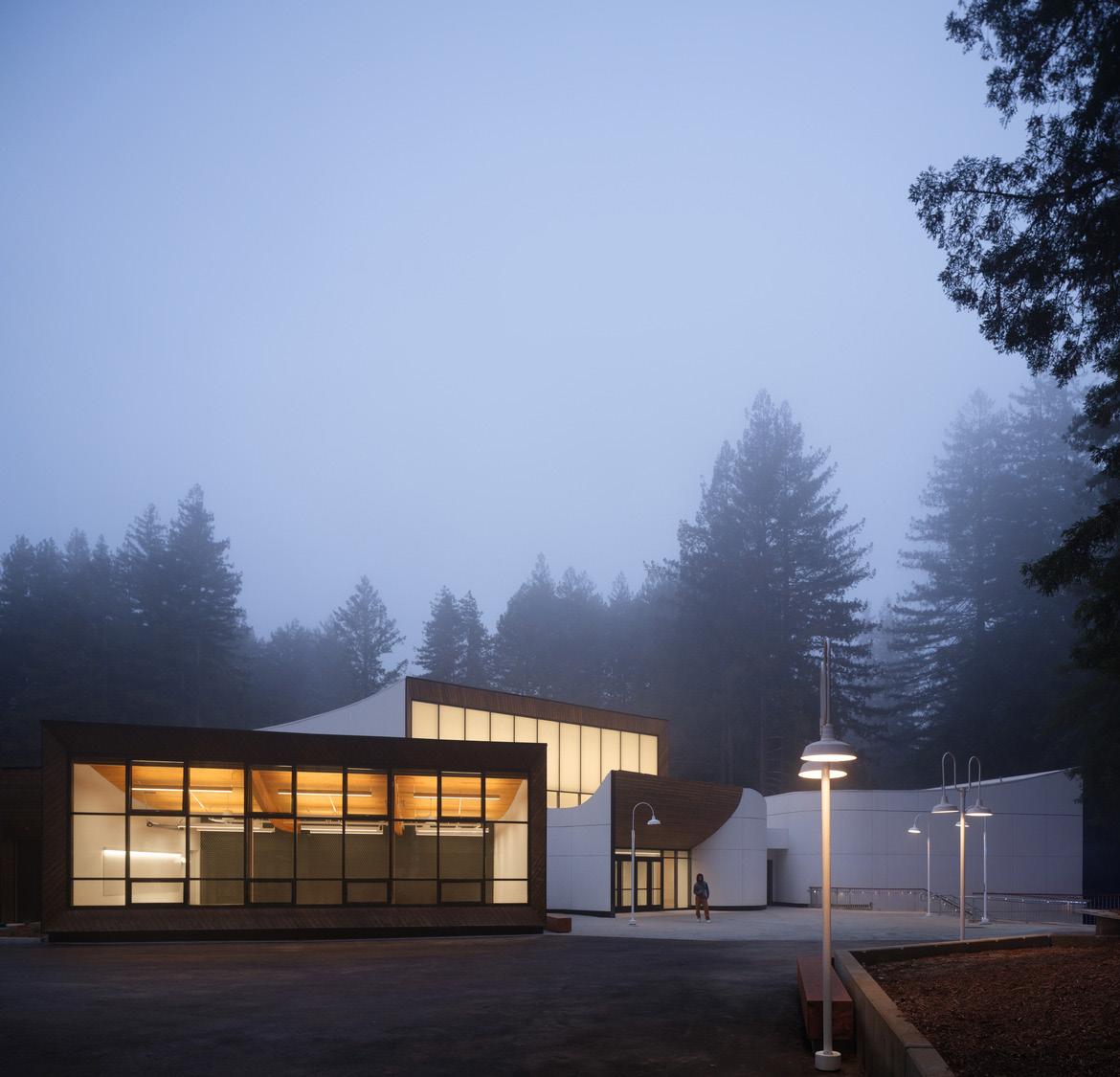
Gathering spaces make use of direct/ indirect lighting that highlights wood finishes and architectural rhythms while providing the flexibility to control light levels and utilize specific zones.
Dorm rooms feature a custom modified luminaire that can dim and send light to either side of the room, giving students a greater degree of flexibility and aligning with energy consumption goals.
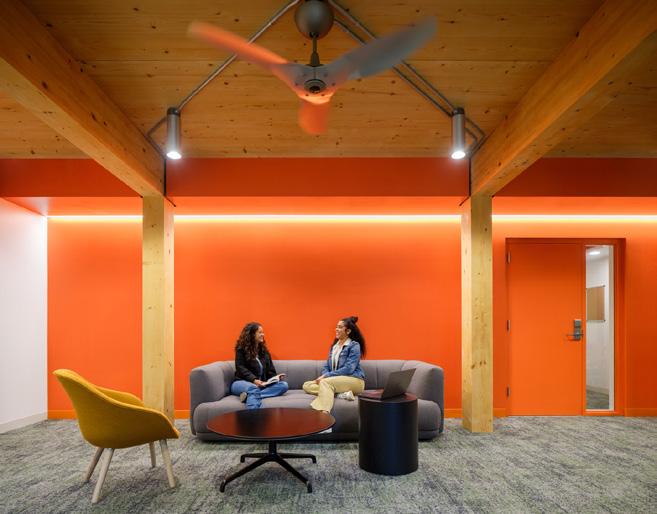
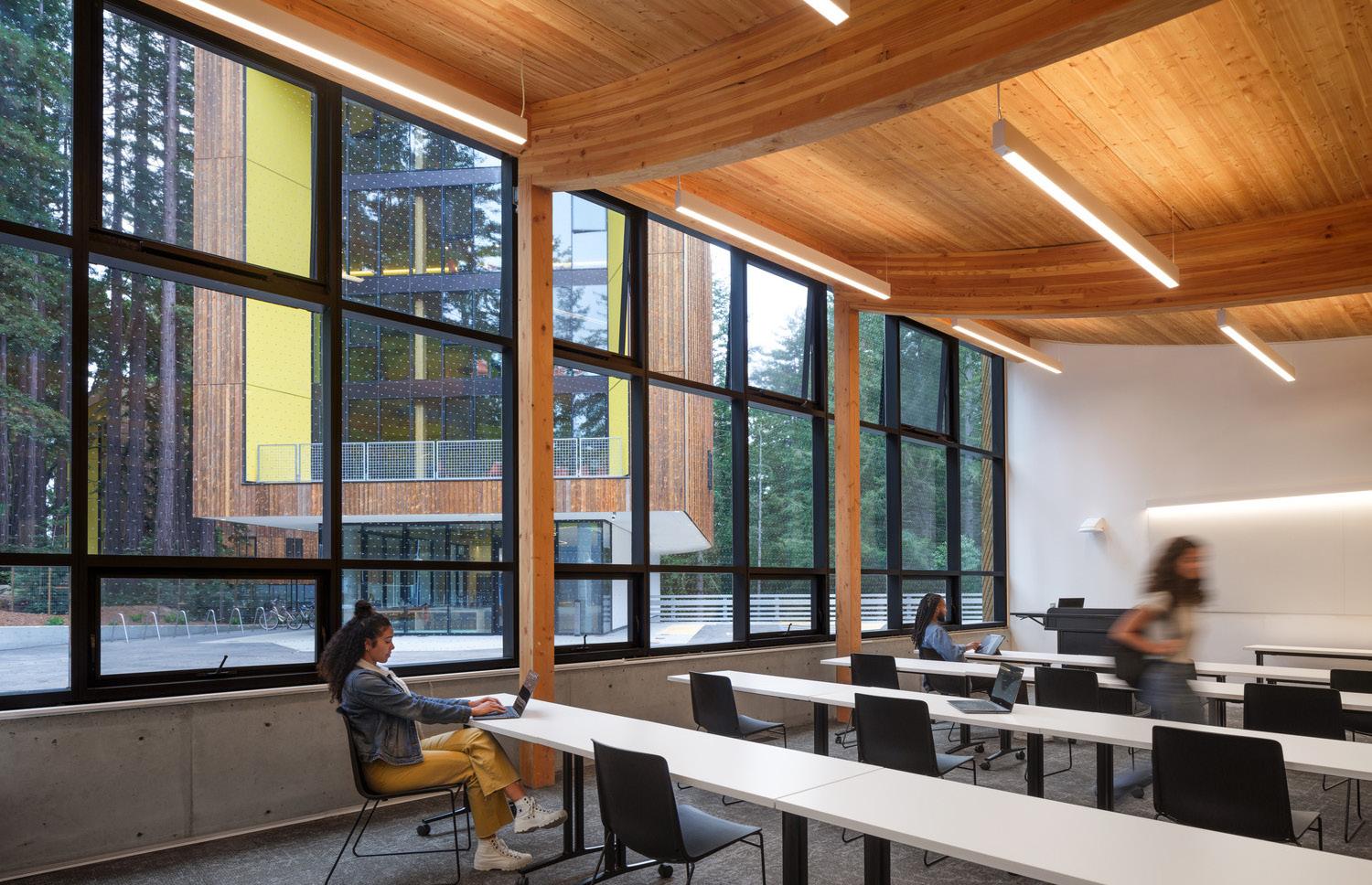
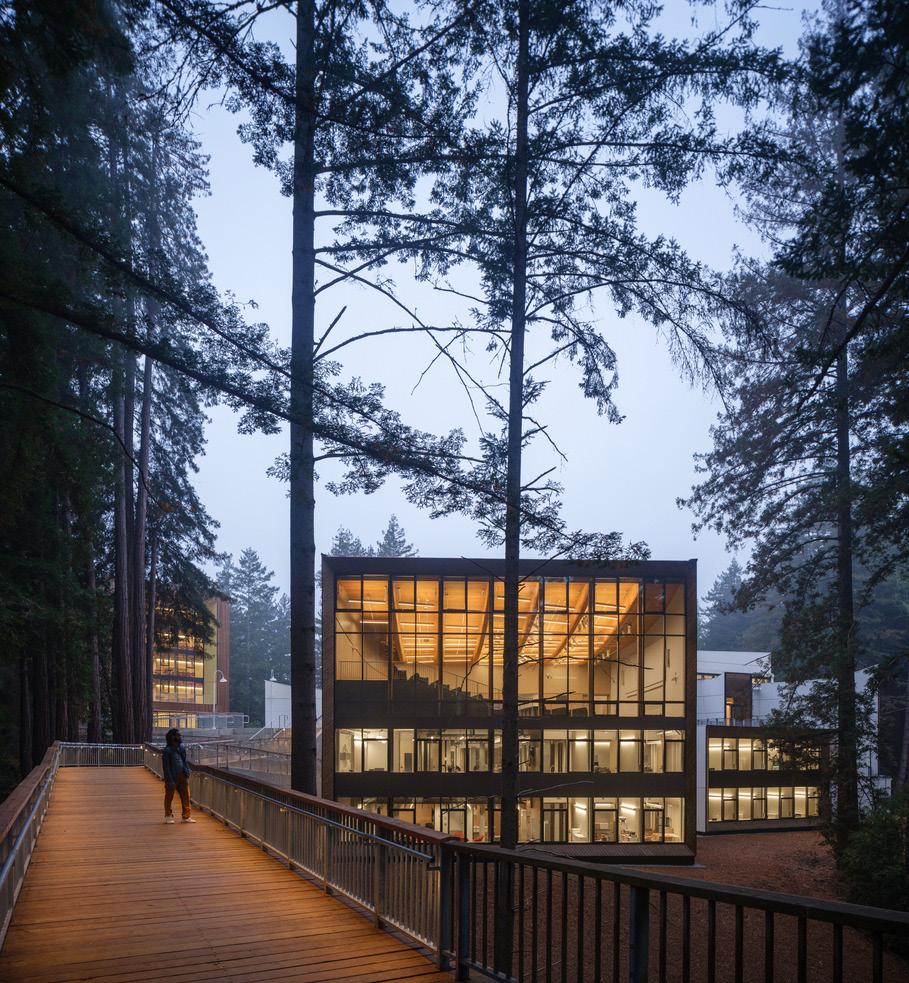
Exterior lighting for the project is intentionally muted out of consideration for the natural environment, but still sufficient to create safe and comfortable conditions for students at nighttime.
Design Team
165,000 sq.ft. | 15,329 sq.m. Targeting
Completion Date April 2024
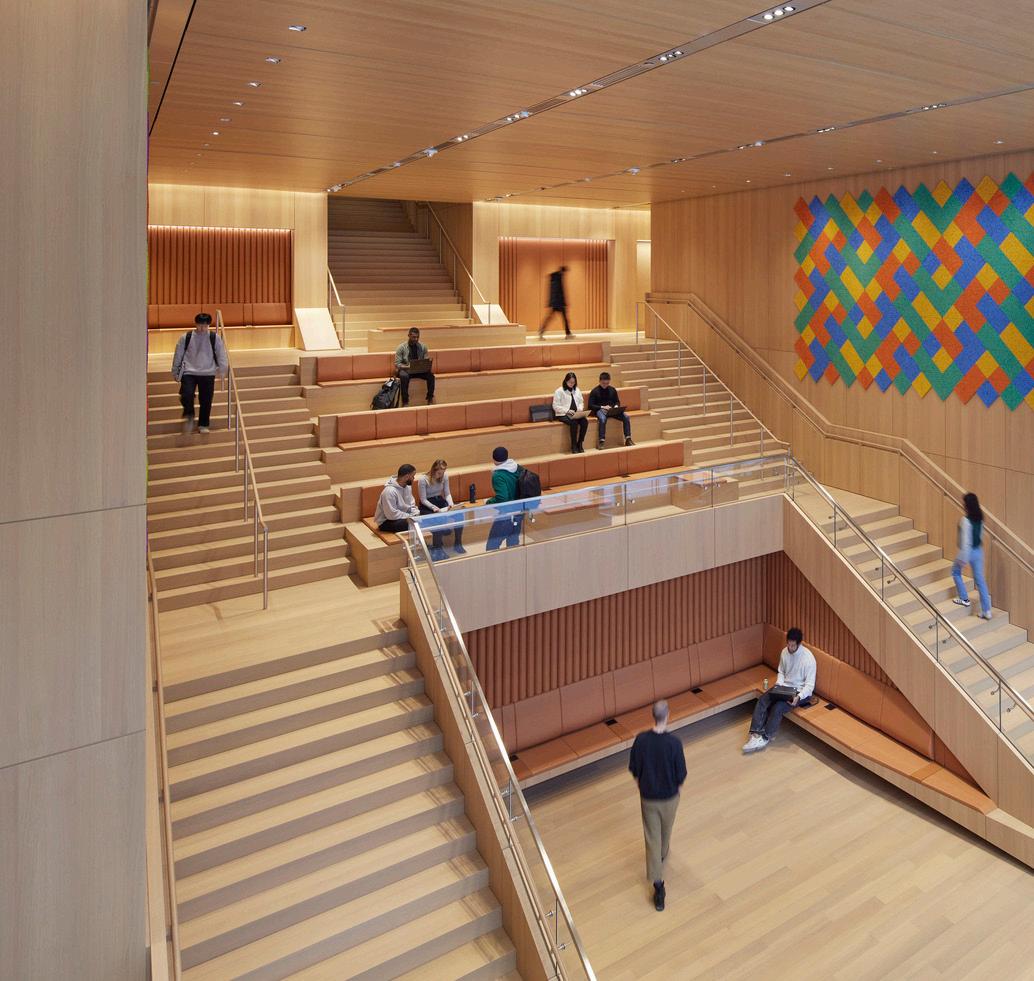
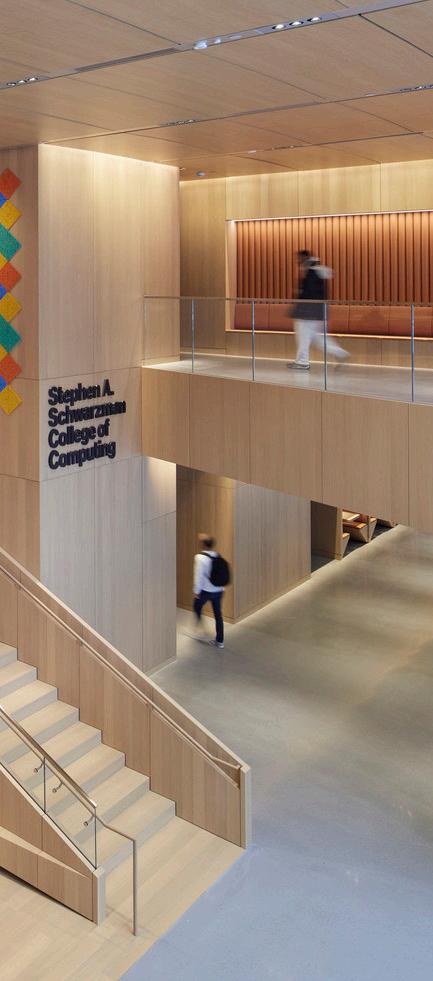
Massachusetts Institute of Technology Schwarzman College of Computing
Cambridge, Massachusetts, United States
The Schwarzman College of Computing was designed to support the rapidly growing student body and expanding research needs in fields ranging from artificial intelligence to the social and ethical aspects of computing. The design team’s goal was to create a forward-thinking, welcoming environment that contrasts with its traditional campus surroundings, while embodying MIT’s innovation and sustainability values.
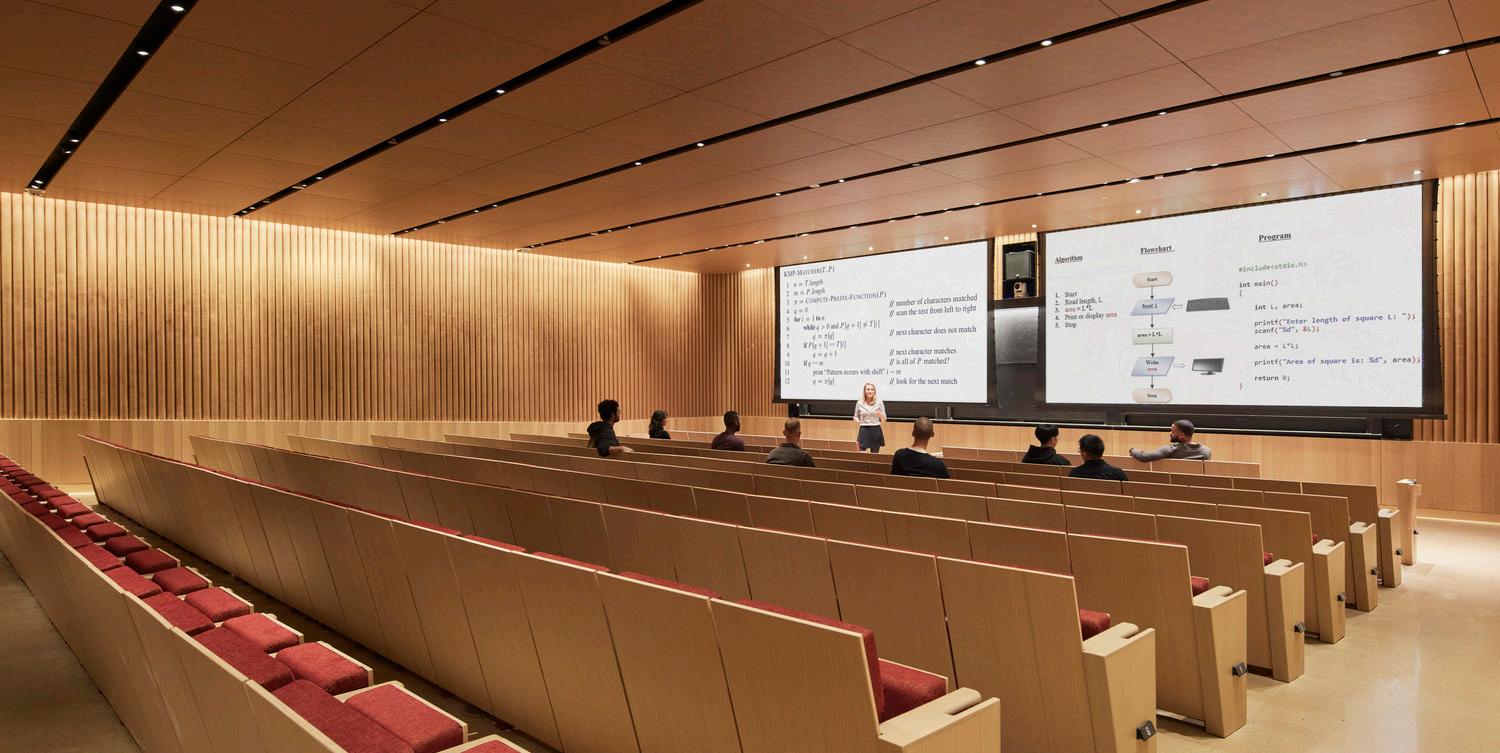
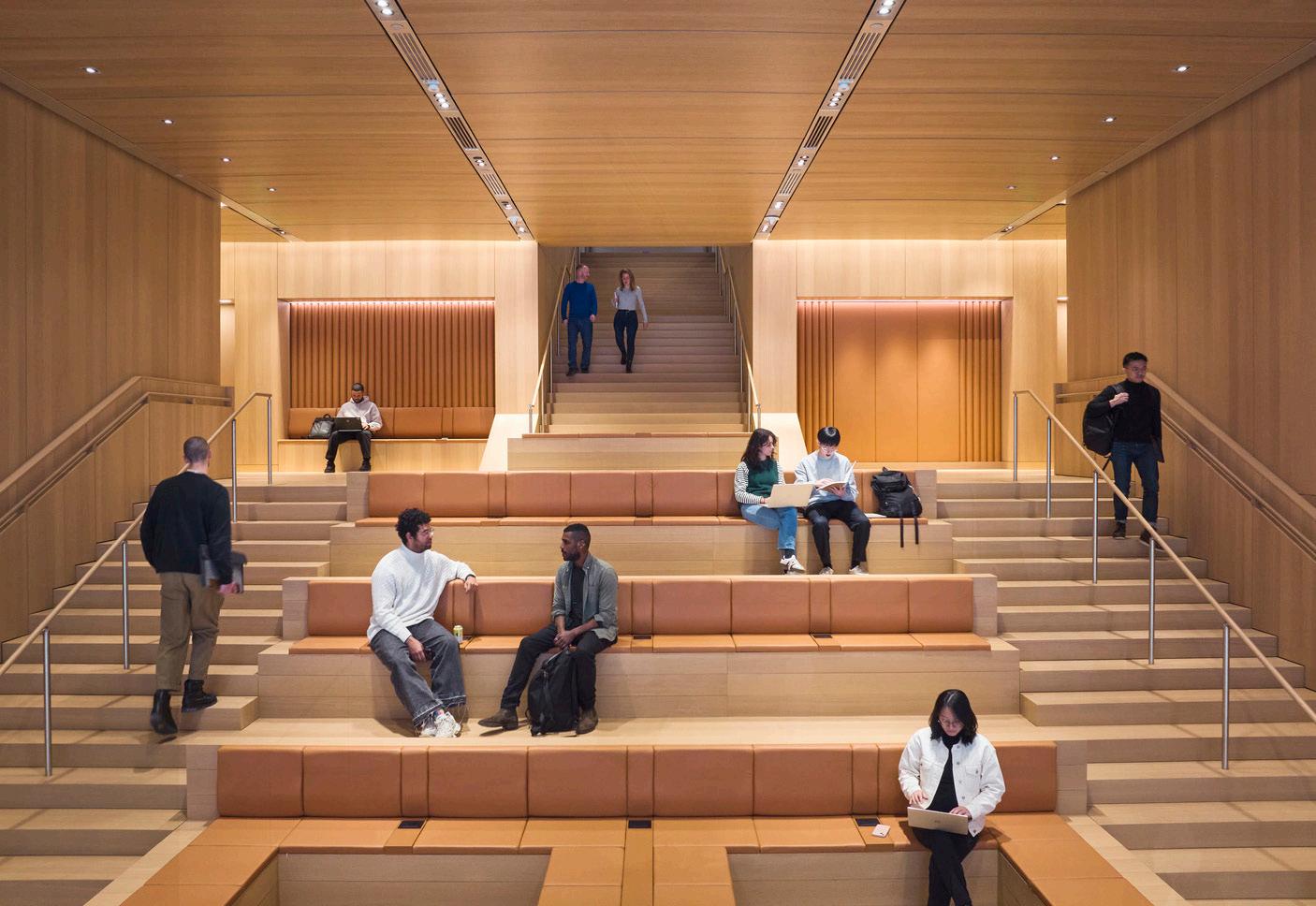
The lighting design reflects the building’s clean, modern aesthetic, seamlessly integrating fixtures into architectural elements like the TechZone panels in pre-function and public spaces. Custom faceplates and strategically placed luminaires provide vertical illumination, highlighting warm wooden ceilings and turning the building into a glowing beacon at night. In lab and circulation areas, continuous linear lighting with rounded corners guides students through the space, supporting wayfinding and creating a sense of continuity between spaces.
HLB designed custom luminaires with complex compound angles to achieve the architect’s vision for staircase lighting and encourage activation of the space to support wellness goals.
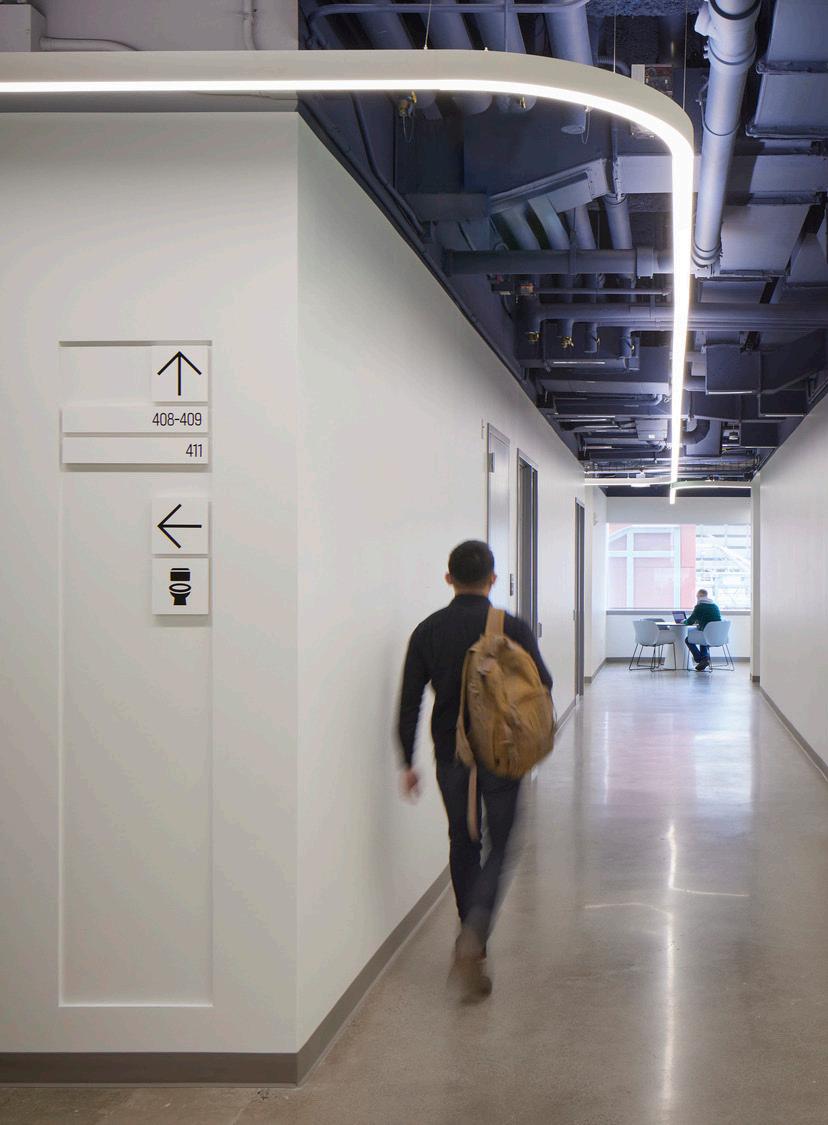
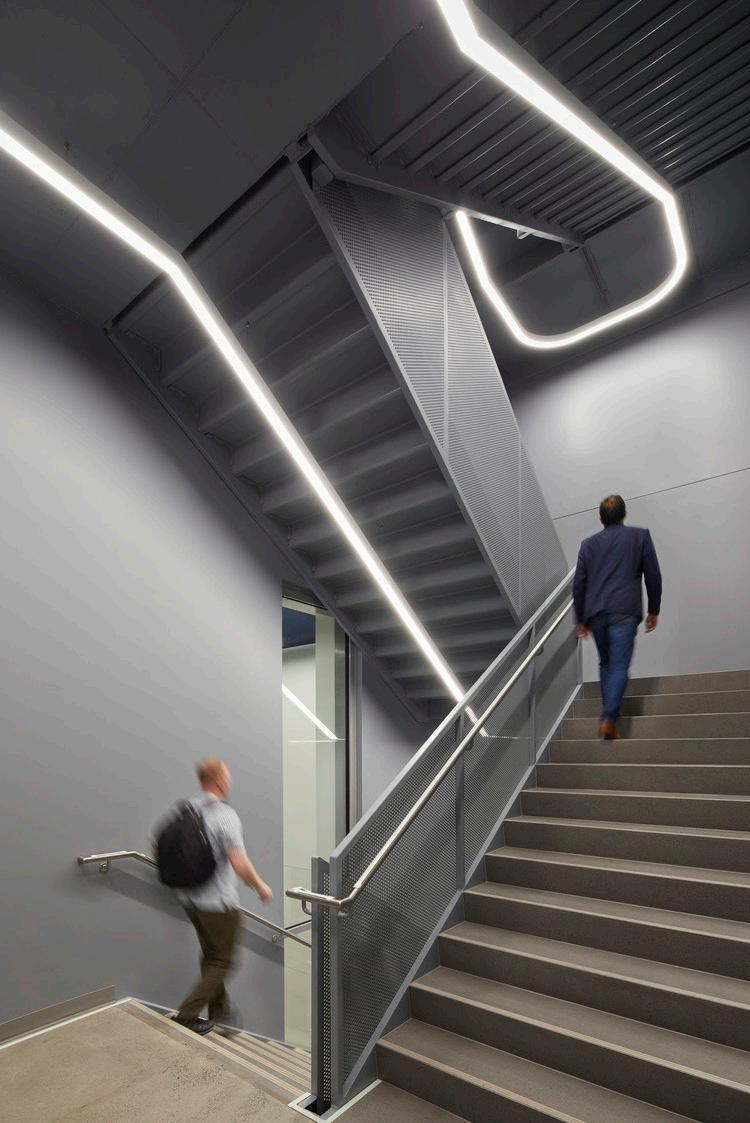
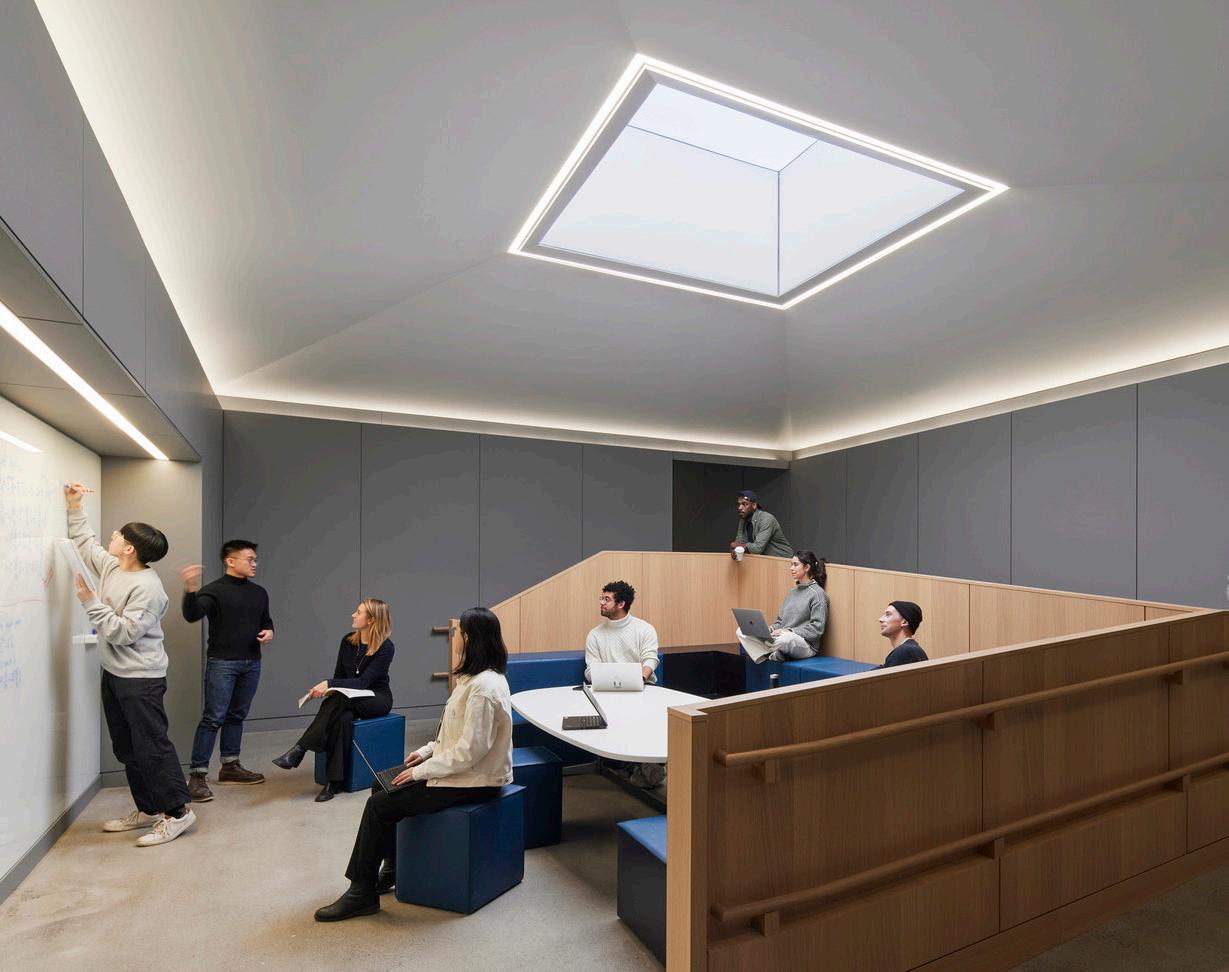
Design Team
Anderson Mason Dale
Moore Ruble Yudell
Background
132,000 sq.ft. | 12,263 sq.m.
$64 M
Awards
Illuminating Engineering Society
Brilliance Awards Large Scale Commercial Award
Completion Date January 2021

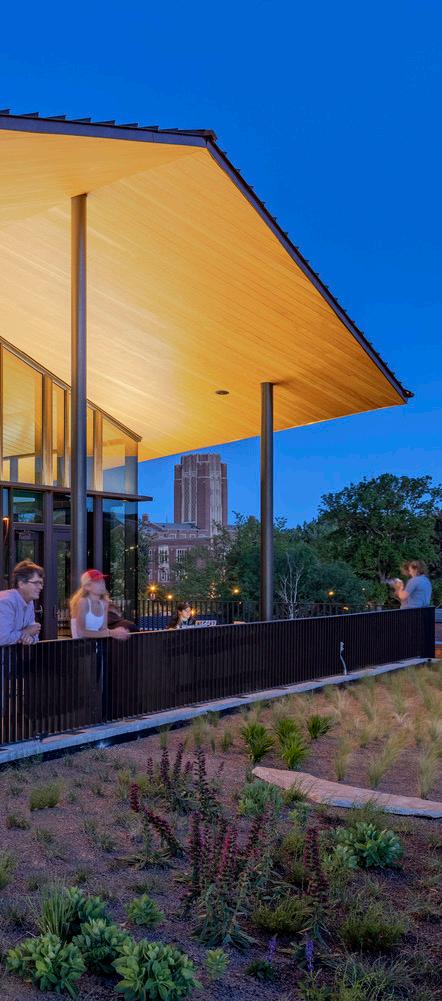
University of Denver Community Commons
Denver, Colorado, United States
Designed to offer calm and comfort to the student community, the Commons provides diverse dining options, student services, gathering spaces, and a rooftop pavilion with mountain and city views experienced from both an indoor pavilion and exterior patio. HLB collaborated with the University and design team to realize the overall vision of a space to gather and grow.
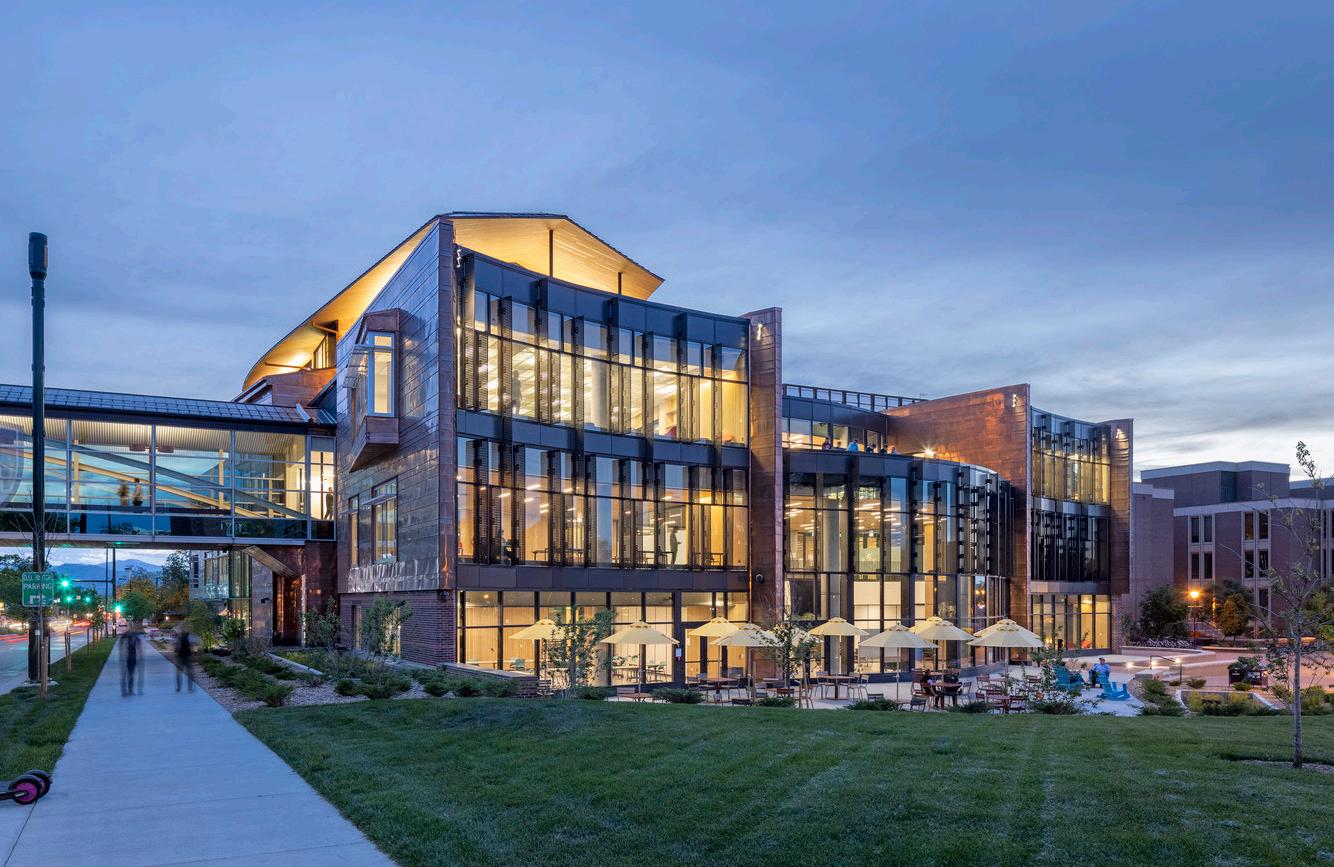
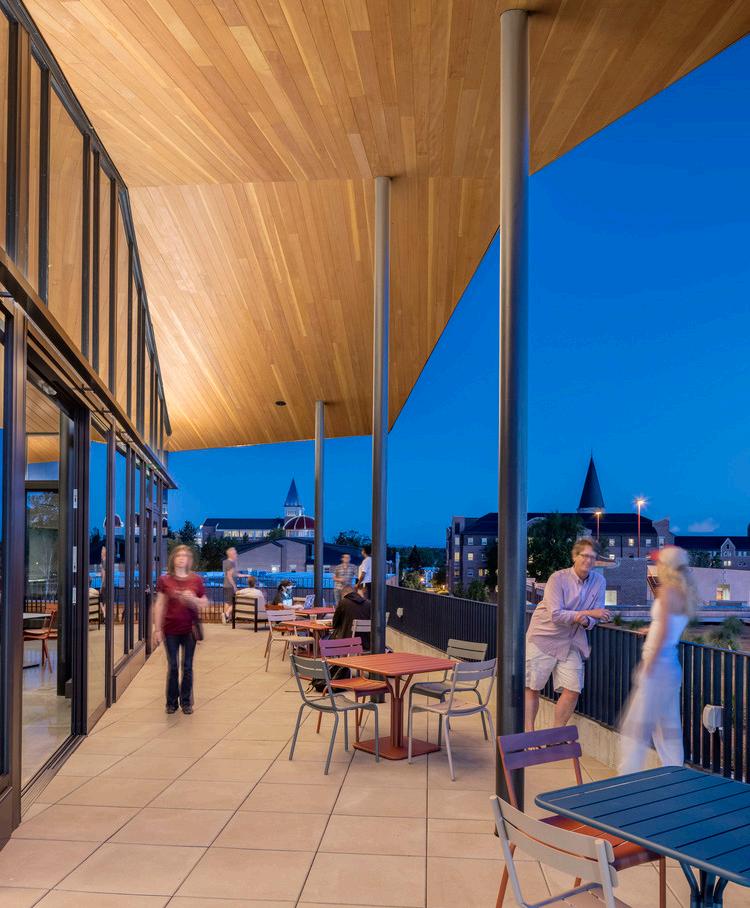
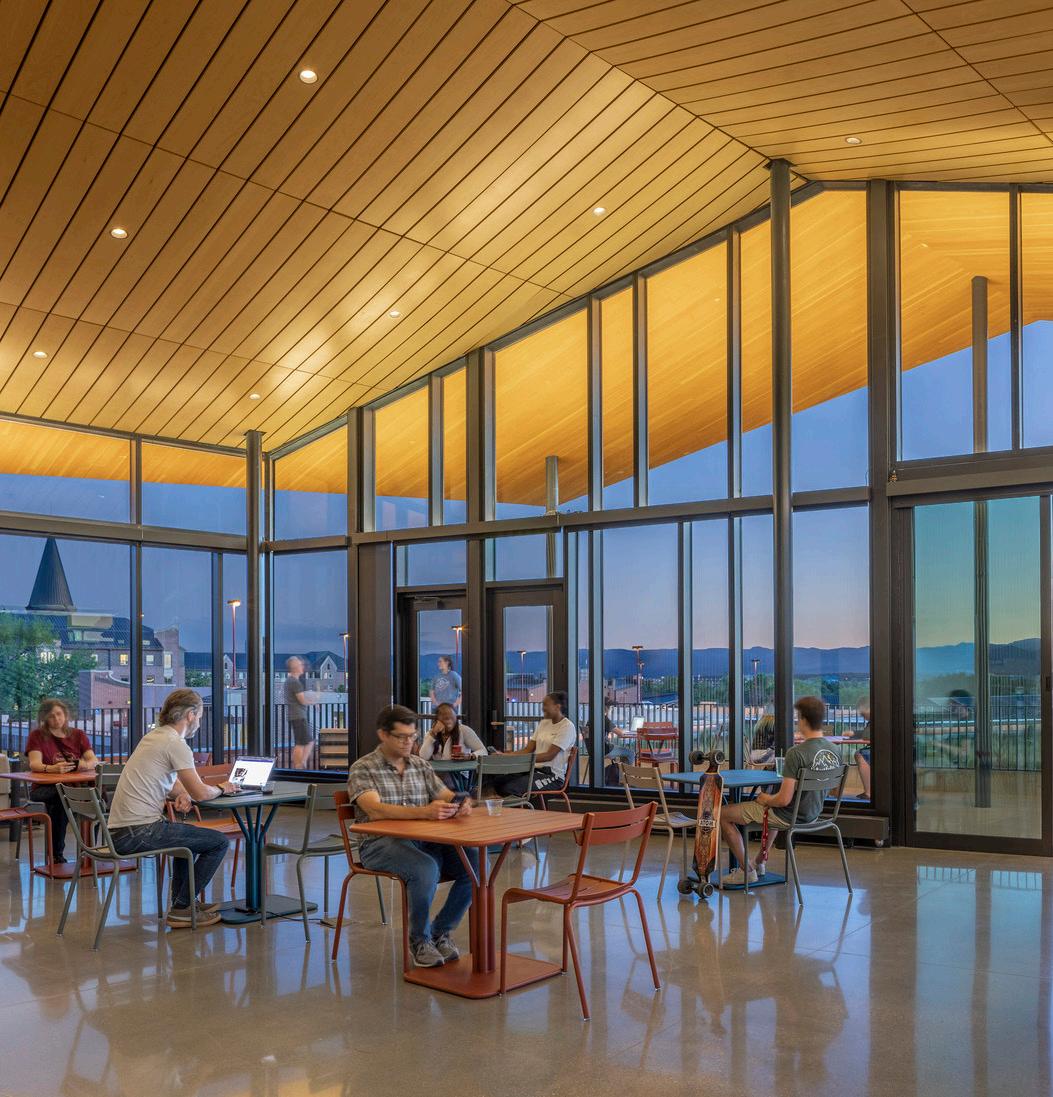
As the only light source for the patio, the uplight wash along the canopy ensures a soft and comfortable light level below, even to its furthermost edge.
The wooden canopy detail on the pavilion is highlighted with a unique luminaire directly integrated within the architectural mullion system so that no direct light sources can be seen.
With 360° views to the rocky mountain region, the canopy presents itself as an extension of the interior communal space. Inside, the open multi-level design supports the future of flexible education, adding versatility through dimmable LED lighting and a controls system with integrated daylight and occupancy sensors to maximize energy savings. In the center of the commons is large-scale atrium with a daylighting monitor that brings in natural light carefully balanced with layers of light washing vertical services.
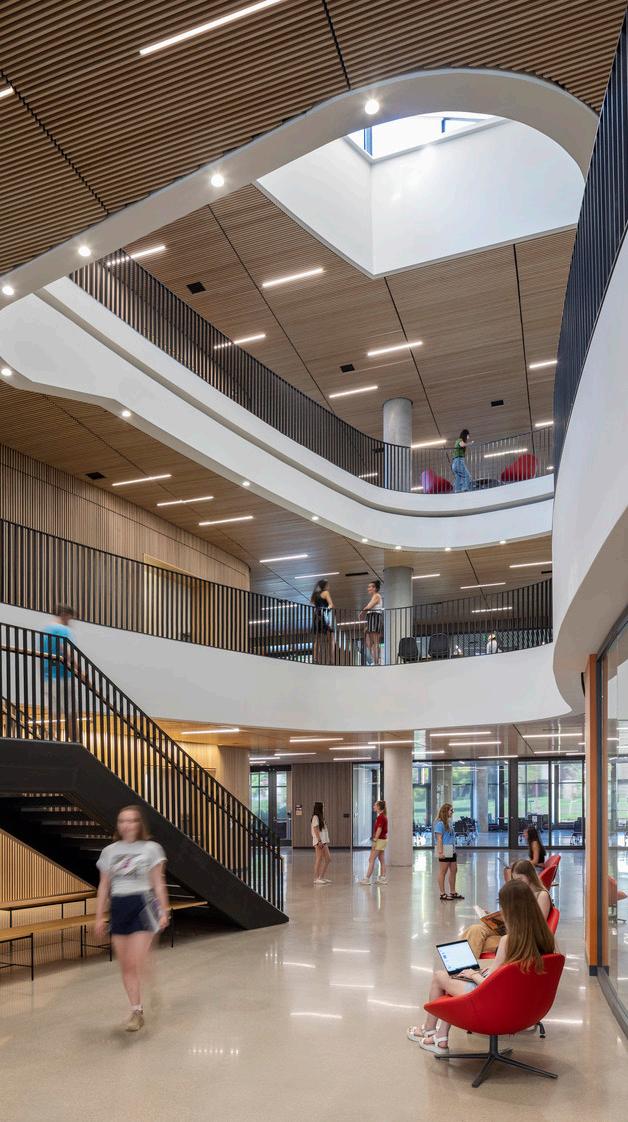
Design Team Revery
Completion Date November 2018
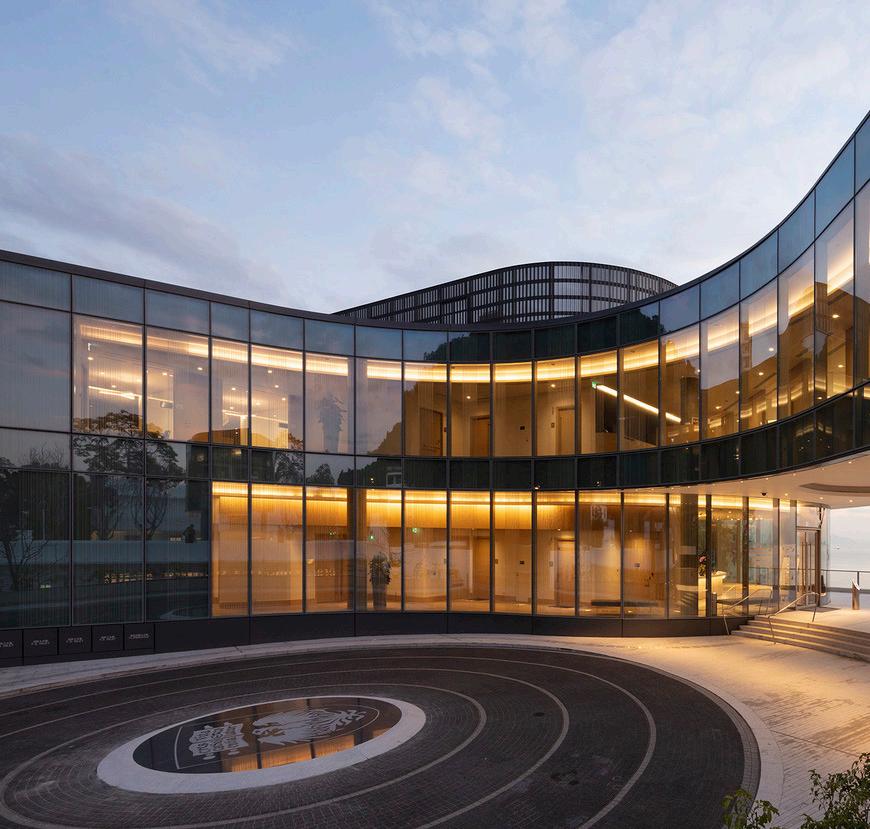

The Hong Kong Jockey Club University of Chicago Academic Complex
Hong Kong, China
Perched on a scenic coastal hillside, this satellite campus of The University of Chicago Booth School of Business allows students to reconnect with the past while preparing for the future. The building is a modern departure from the existing historic structures that surround it, with a transparent, airy design that seemingly floats above the grounds in striking contrast with the lush site.
Minimal, strategic site lighting is employed to meet pathway safety requirements without overwhelming the landscape. Historic structures are illuminated sparingly but deliberately; their presence highlighted respectfully within the overall context of the project. Interior lighting is resort-like and understated offering the necessary flexibility to support the school’s innovative teaching methods and world-class programs.
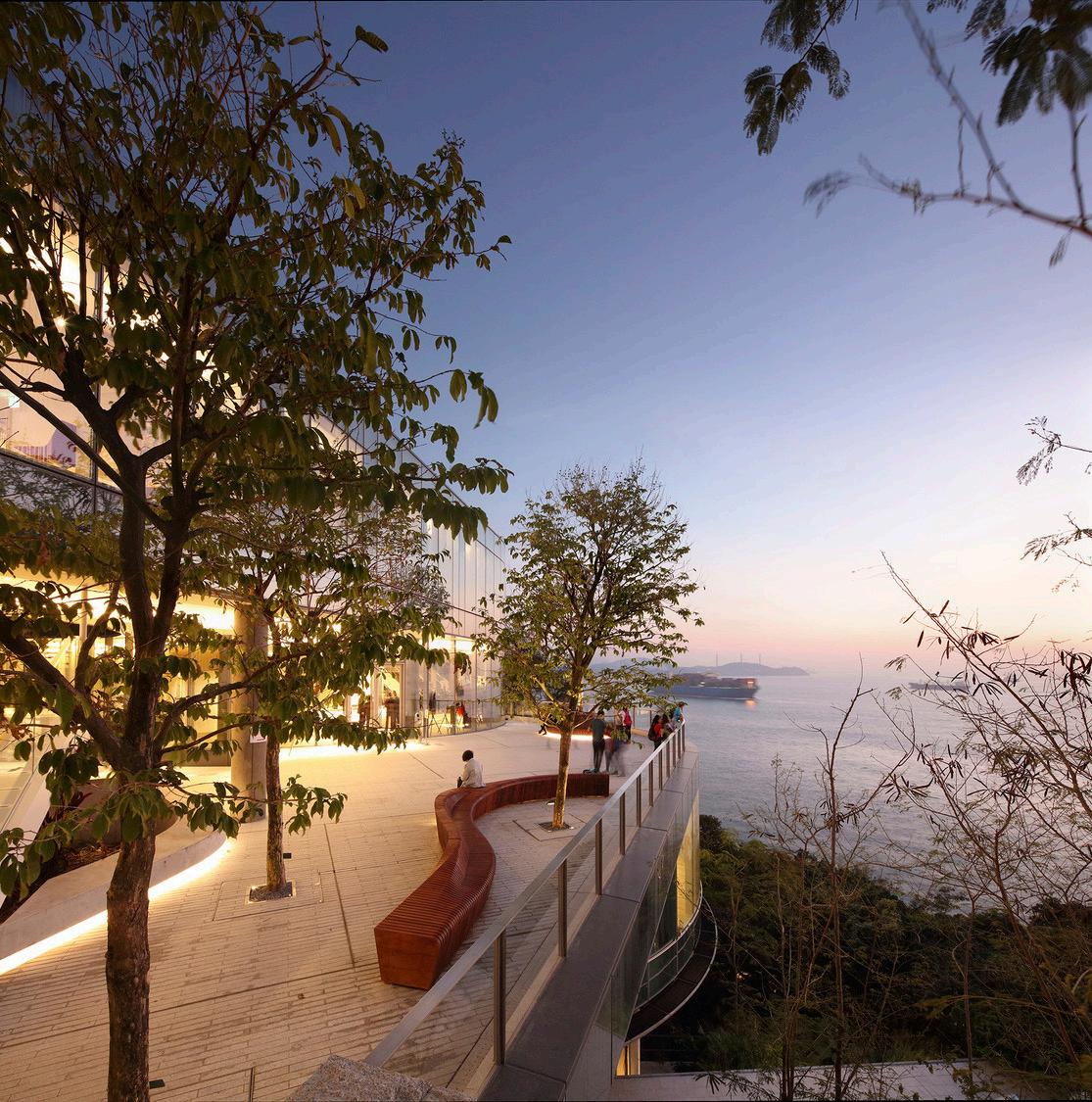
A subdued site lighting approach ensured minimal impact on the environment and allowed the project to meet local energy requirements.
Lighting supports a sense of transparency, turning the building into a softly glowing beacon on the hill without causing light trespass into the surrounding natural environment.
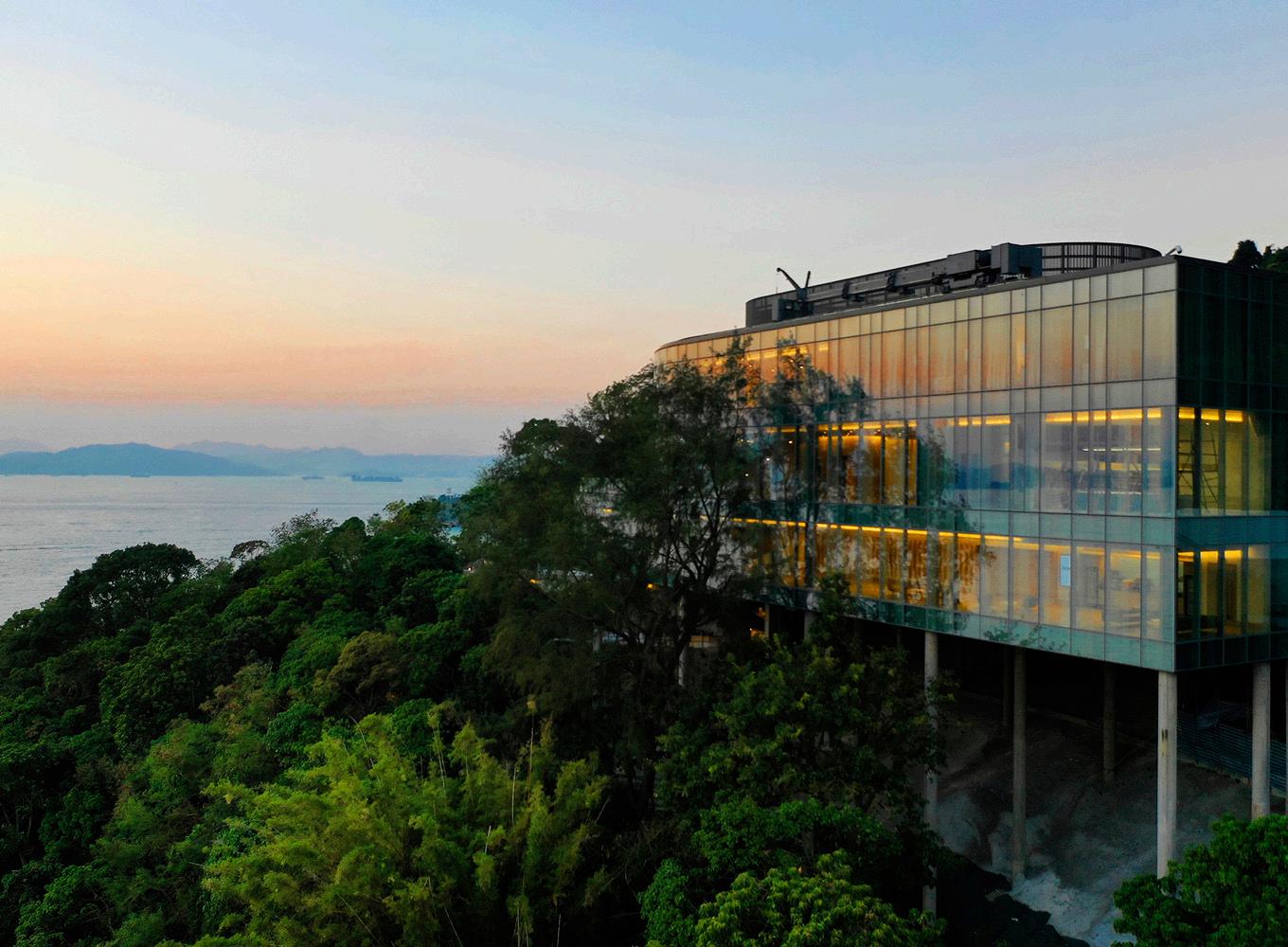
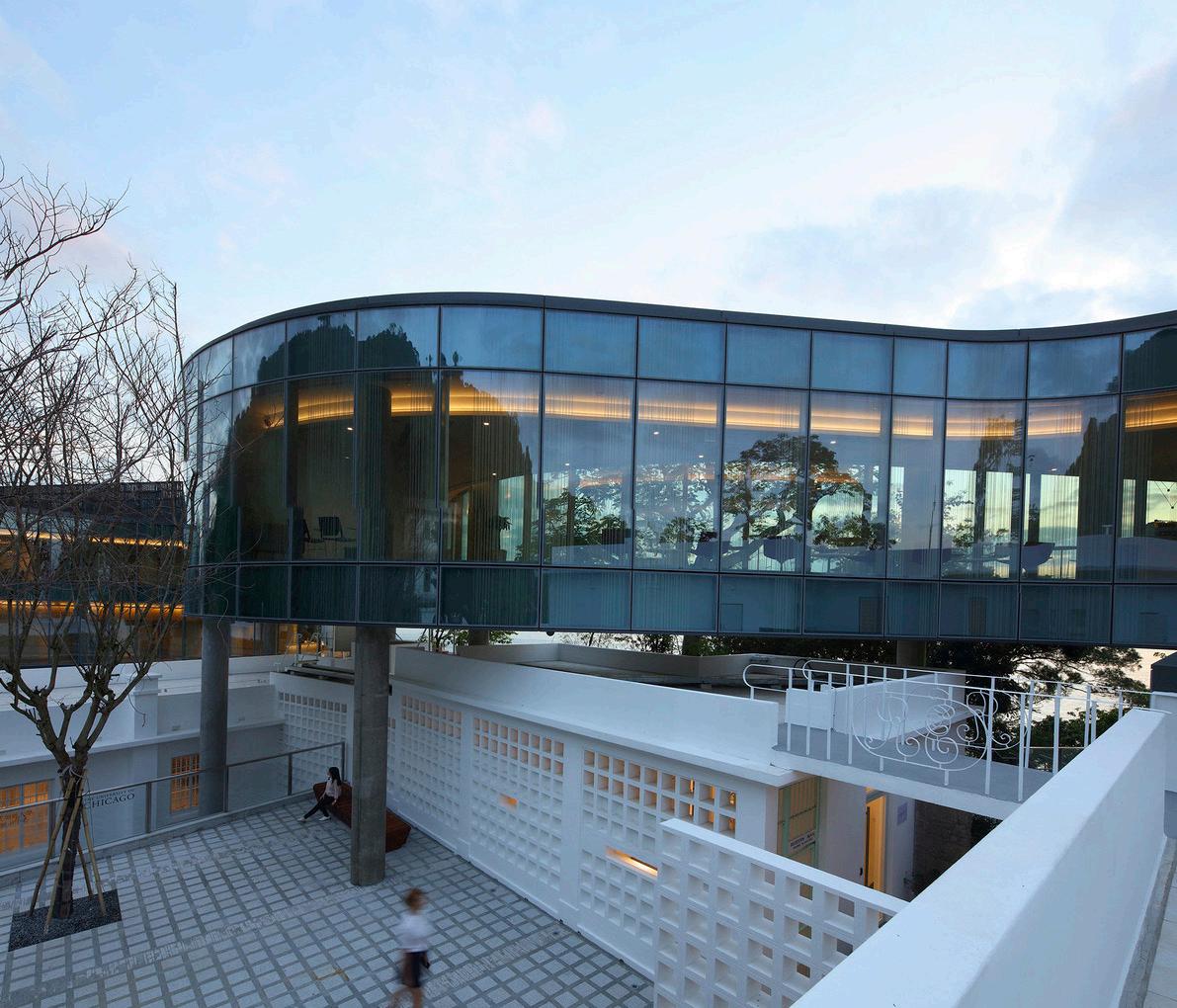
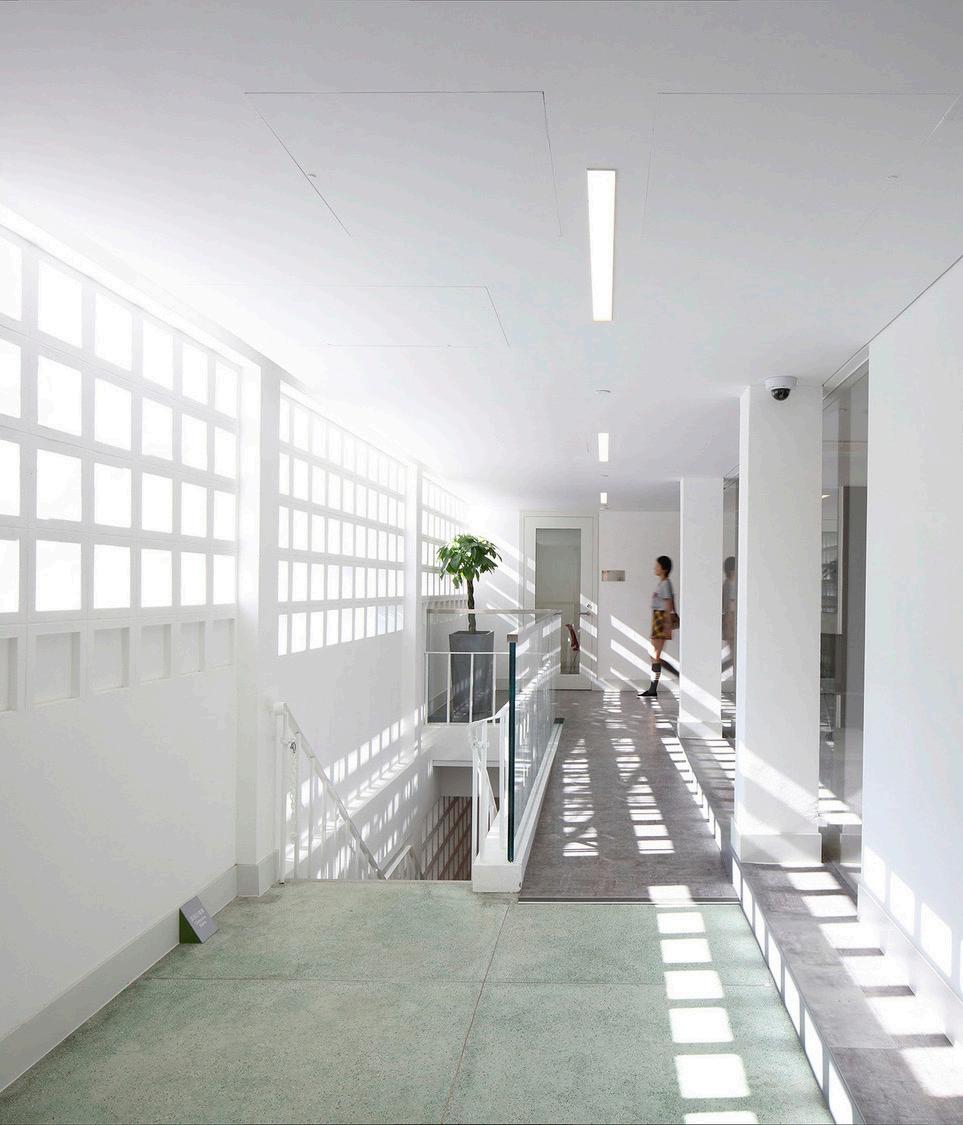
The project was built on an existing historic military site and maintained many of the existing structures, including refurbished armories and classroom spaces.
Higher Education & K-12
K-12 Schools
K-12 design focuses on creating safe, adaptable, and engaging learning environments to support the growth and wellbeing of children and young adults. Lighting design plays a crucial role in shaping these spaces, creating conditions that can enhance focus, support wellness, and provide the necessary flexibility for diverse curriculums while fostering a comfortable and inspiring atmosphere.
Completion Date January 2022

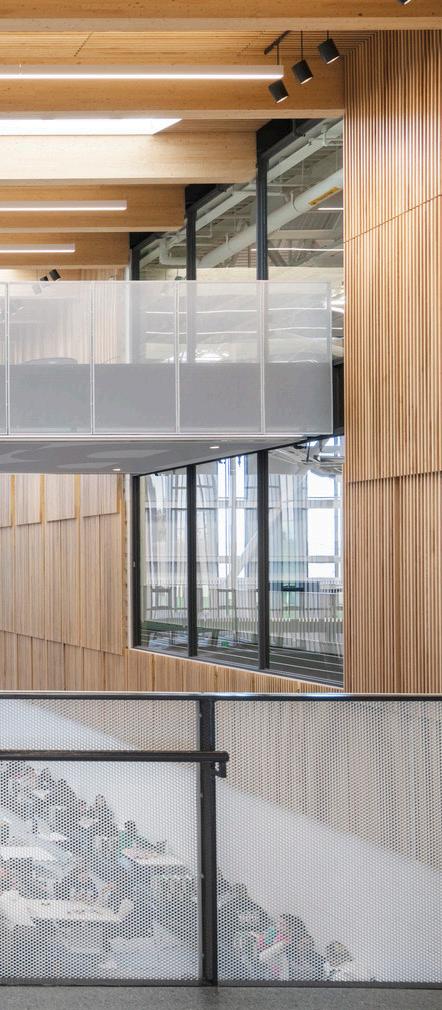
Billerica Memorial High School
Billerica, Massachusetts, United States
Designed to symbolize the academic prowess and aspirational thinking that their program is known for, Billerica Memorial High School stands as the largest civic building in its town. Its refined material palette is a nod to its neoclassical neighbors, creatively composed and organized to form a flexible, interdisciplinary educational environment that honors the past while aiming for the future. The lighting concept incorporates a “less is more” approach, blending into and accentuating the sophisticated architecture, while meeting the typical public school budget.
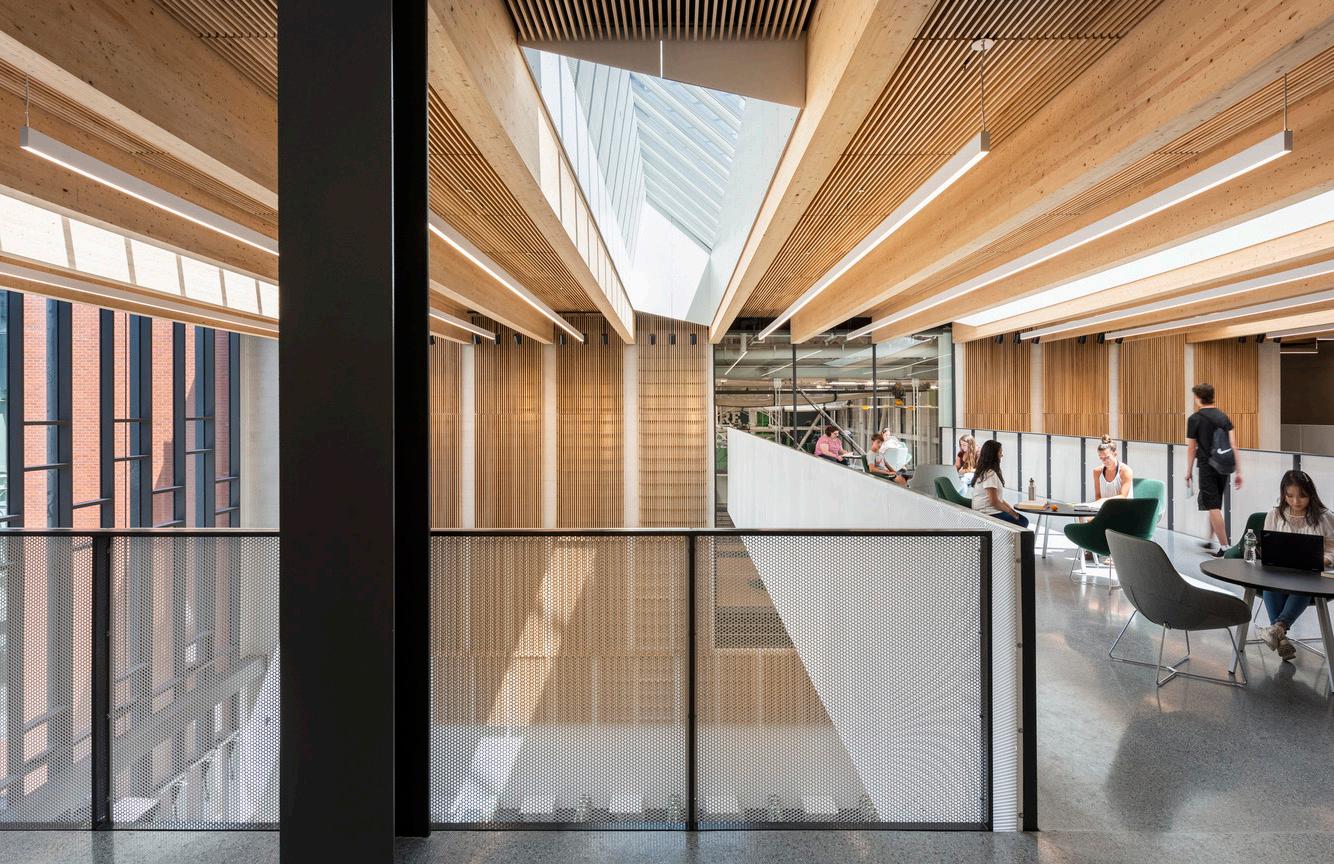

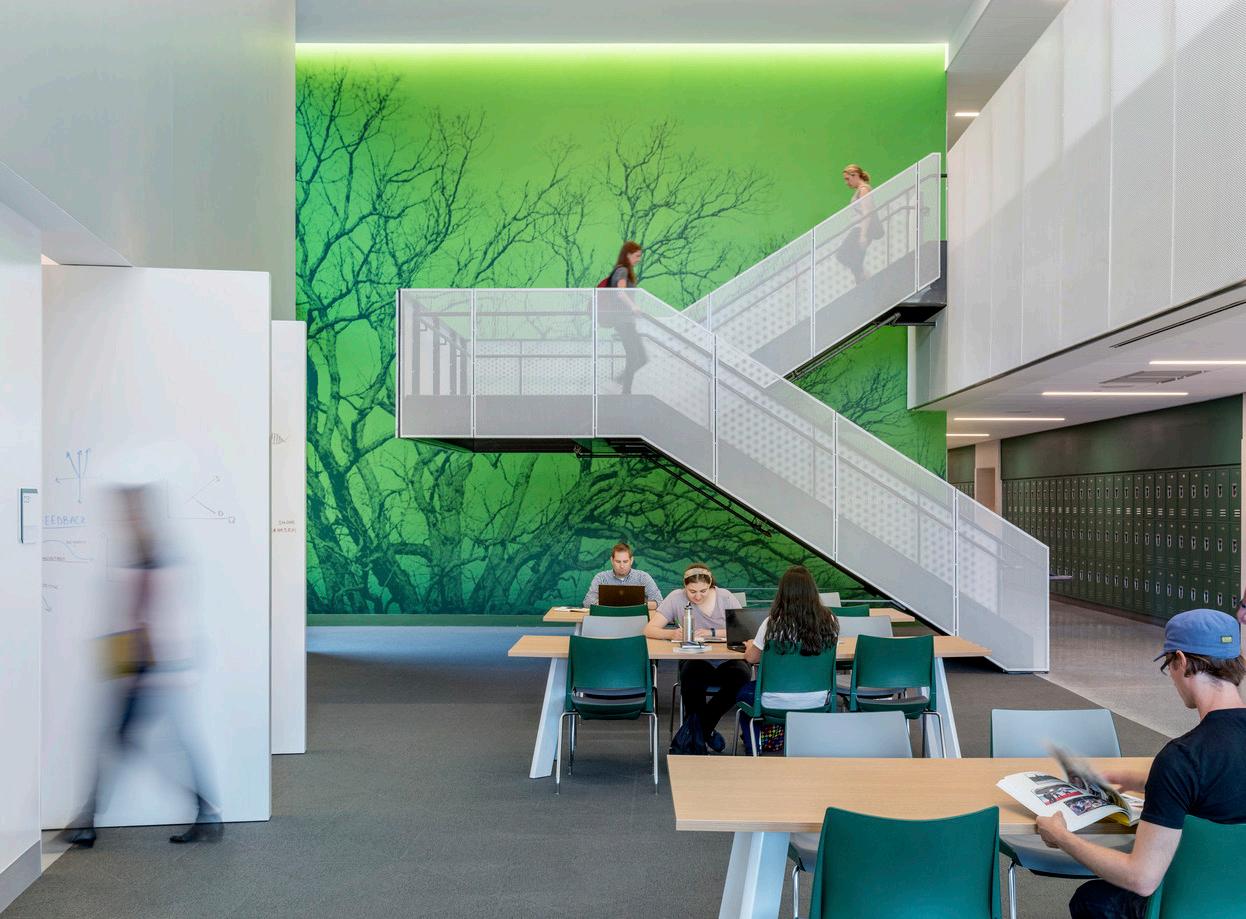
Active whole-building dimming systems and photosensors reduce the electric lighting demand, contributing to energy use that is 59% below the regional average.
In the atrium, daylight pours through southfacing skylights, taking center stage while electric lighting plays a vital supporting role.
Linear direct/indirect pendants run parallel with the timber roof structure, creating a visual rhythm within its slots. The uplight provides an ambient wash that highlights wood materials, while suspended track lights accentuate timber panels on the walls. Throughout the corridors, sleek linear slots assist with wayfinding and run parallel with the direct/indirect pendants above, creating a visually consistent look. This idea extends to the library as well, where continuous recessed linear slots illuminate the stacks and run parallel with the wood ceiling.
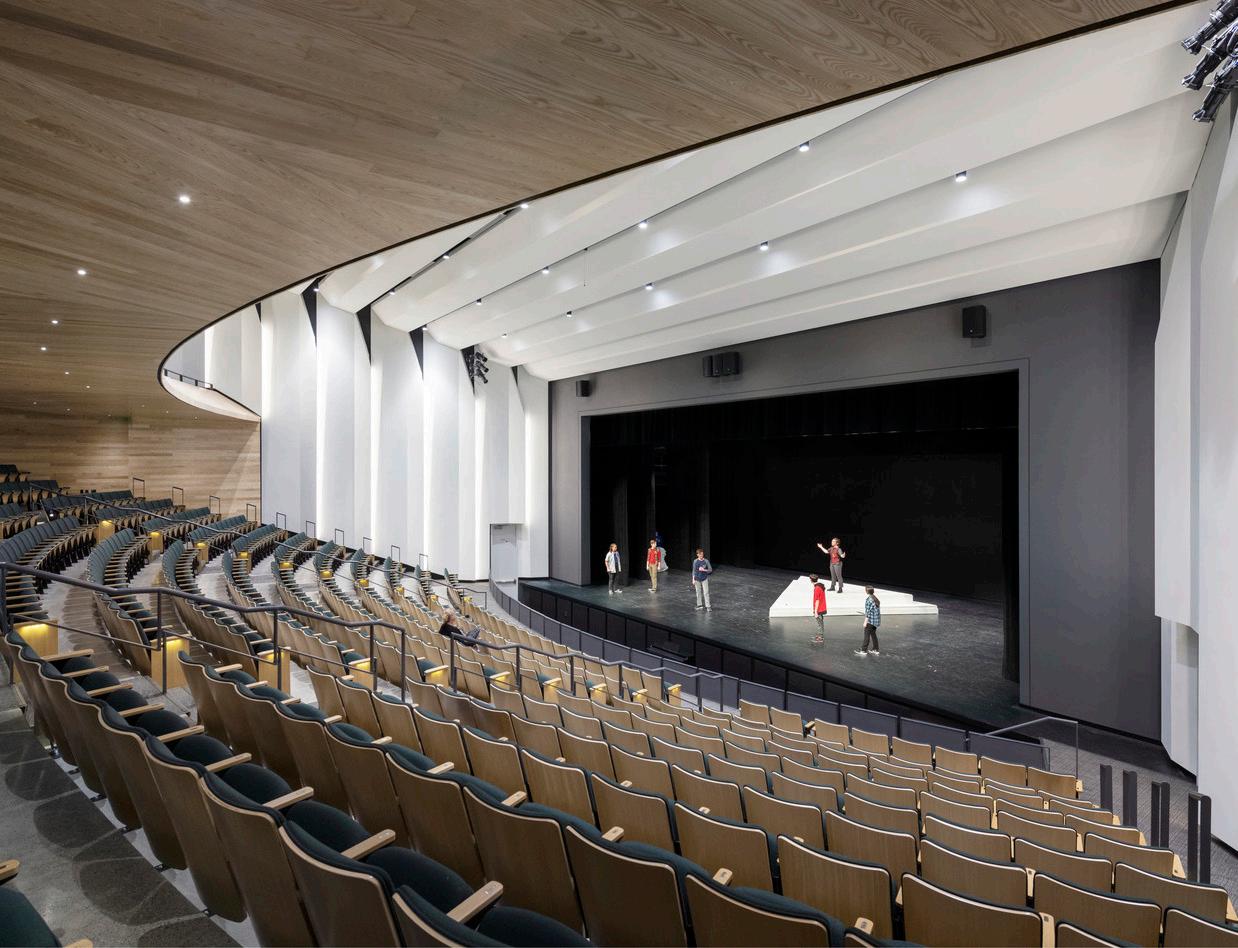

Design Team
William Rawn Associates Background
250,000 sq.ft. | 23,226 sq.m.
$115 M
LEED Platinum Certified
USGBC Net Zero Certified Awards
Illuminating Engineering Society Award of Merit
Illuminating Engineering Society Lumen West Award of Excellence
Completion Date
August 2019
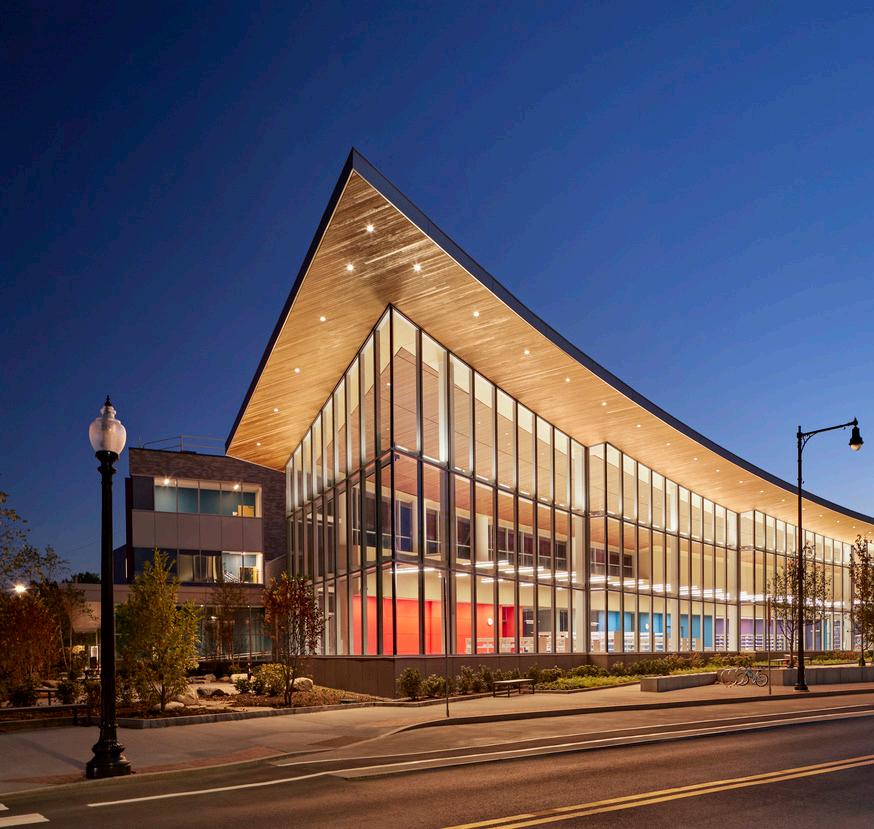
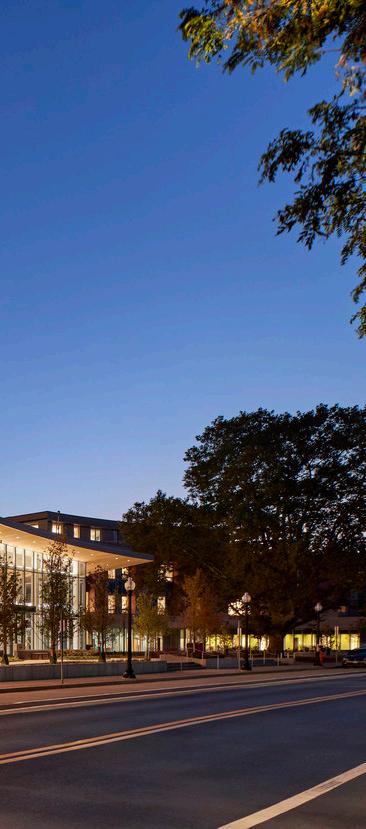
King Open Elementary School
Cambridge, Massachusetts, United States
King Open Elementary School was designed with ambitious goals, aiming to achieve Net Zero status through forward-thinking sustainability strategies. The project required not only effective daylighting and high-efficiency lighting solutions but also user-friendly, cost-effective systems connected to a building management platform. The design team prioritized creating a comfortable, kid-friendly learning environment while meeting strict sustainability and budget requirements, ensuring that the school would serve as a model for future projects.
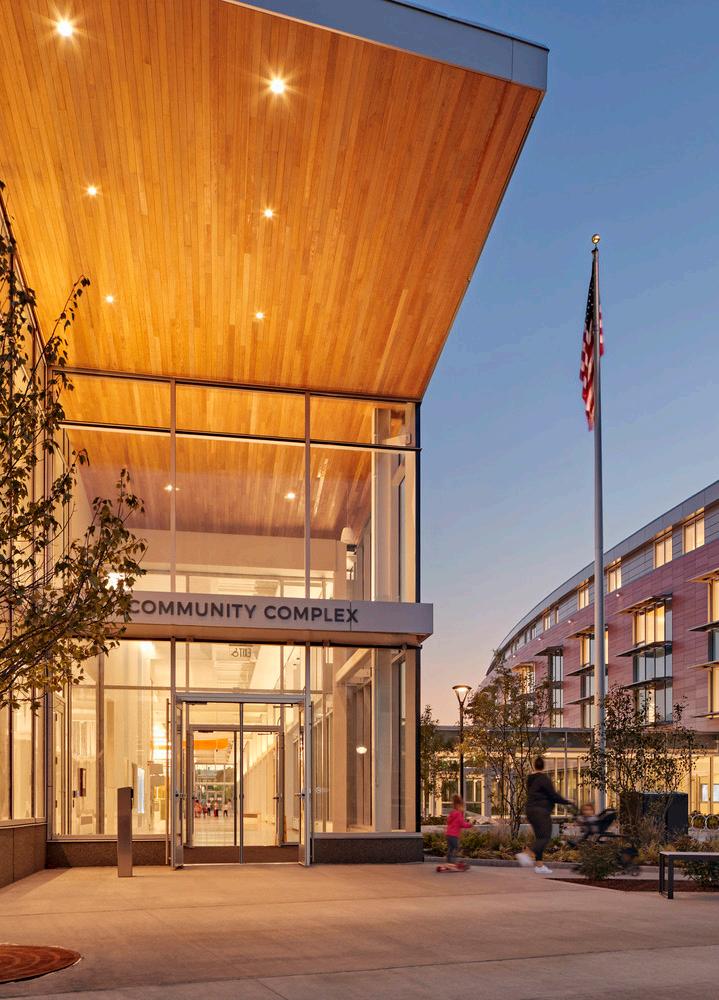
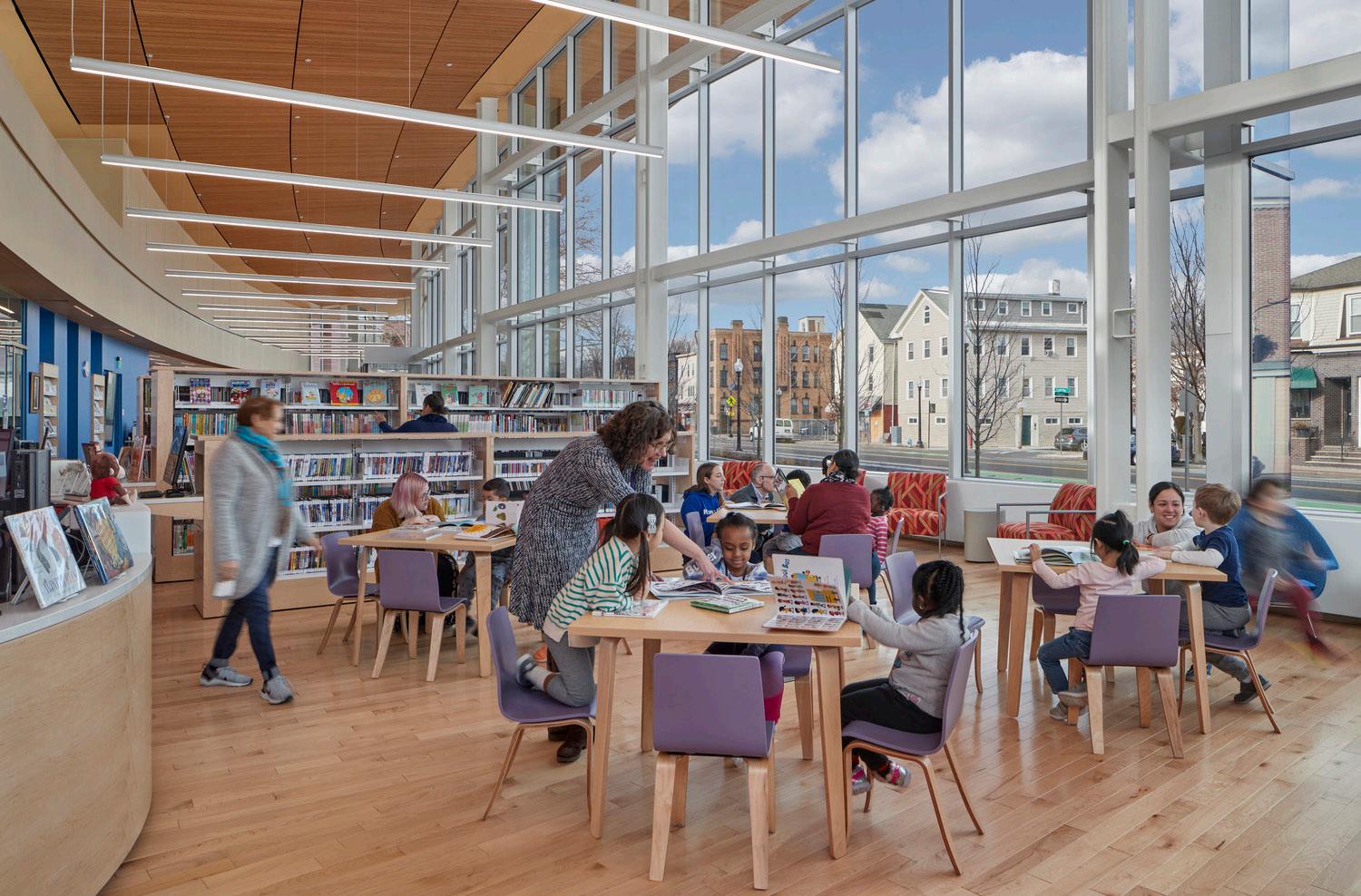
Utilizing daylight-responsive controls, high-efficiency all-LED lighting solutions, photovoltaic panels and green energy, this is the first Net Zero Emissions school in the state.
To balance sustainability and cost, the team employed a simpler, highly efficient lighting approach in the daylit classrooms, which make up the bulk of the building. Photosensors allow classroom lights to dim or remain off when natural daylight is sufficient, significantly reducing energy consumption Direct/indirect linear pendants in public areas create a cohesive experience and replicate daylight conditions in the evening, providing exceptional visibility for community use and events after sundown. These areas feature additional layers of lighting used sparingly for impact, powered in part by an array of 3,600 photovoltaic panels on the roof and facades to help offset building energy use.
