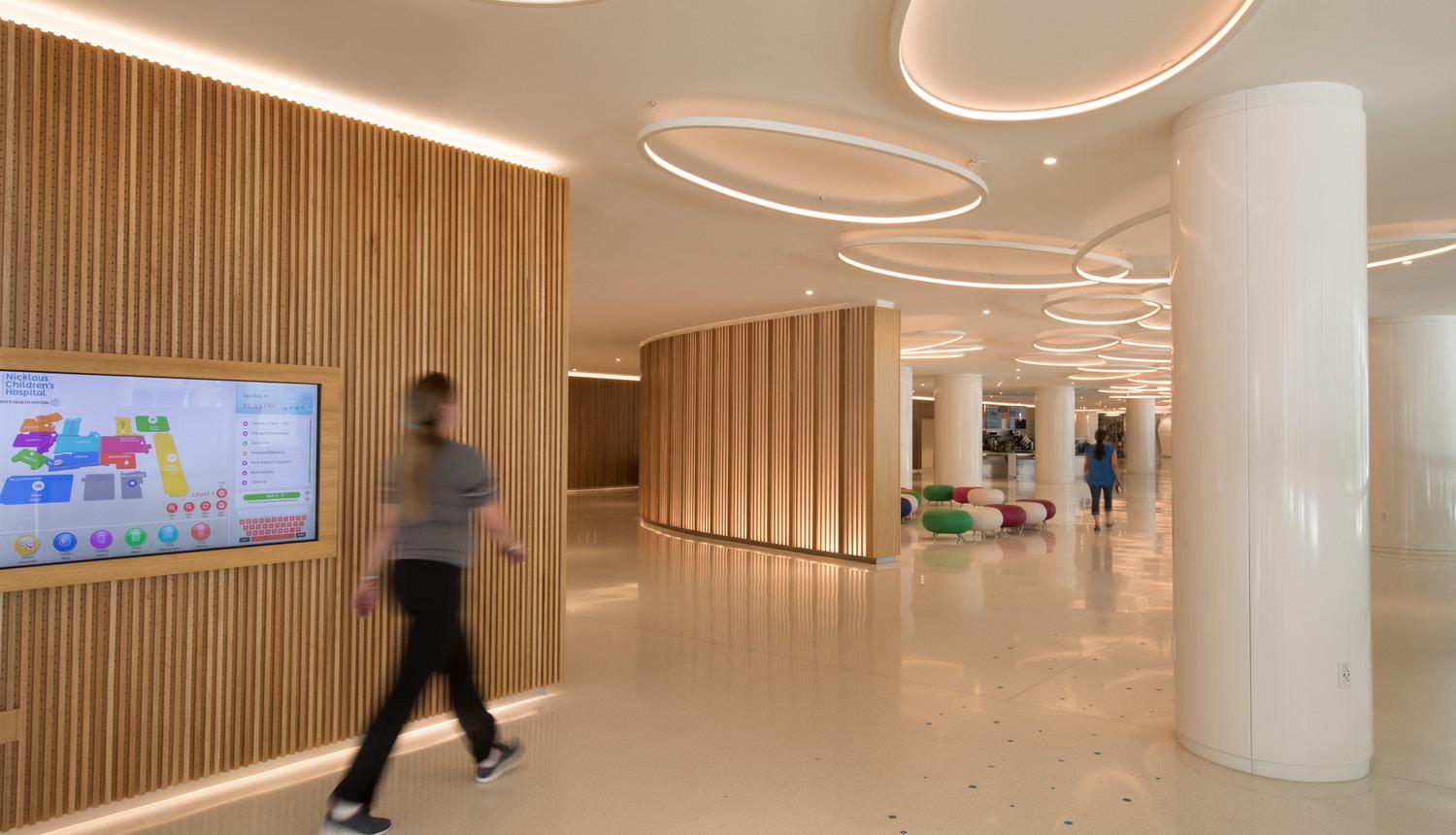




Modern medical centers are multifaceted technical marvels, designed to seamlessly integrate with state-of-the-art equipment and support transformative healthcare services. These complex hubs aren’t solely driven by the rapid pace of innovation, however — healthcare providers are increasingly attuned to the benefits of humanistic design, resulting in buildings with increased access to daylight, circadian-friendly lighting, and a greater focus on hospitality. Our firm has been an active participant in this shift, partnering with leading caregivers around the world to shape the healthcare centers of tomorrow.

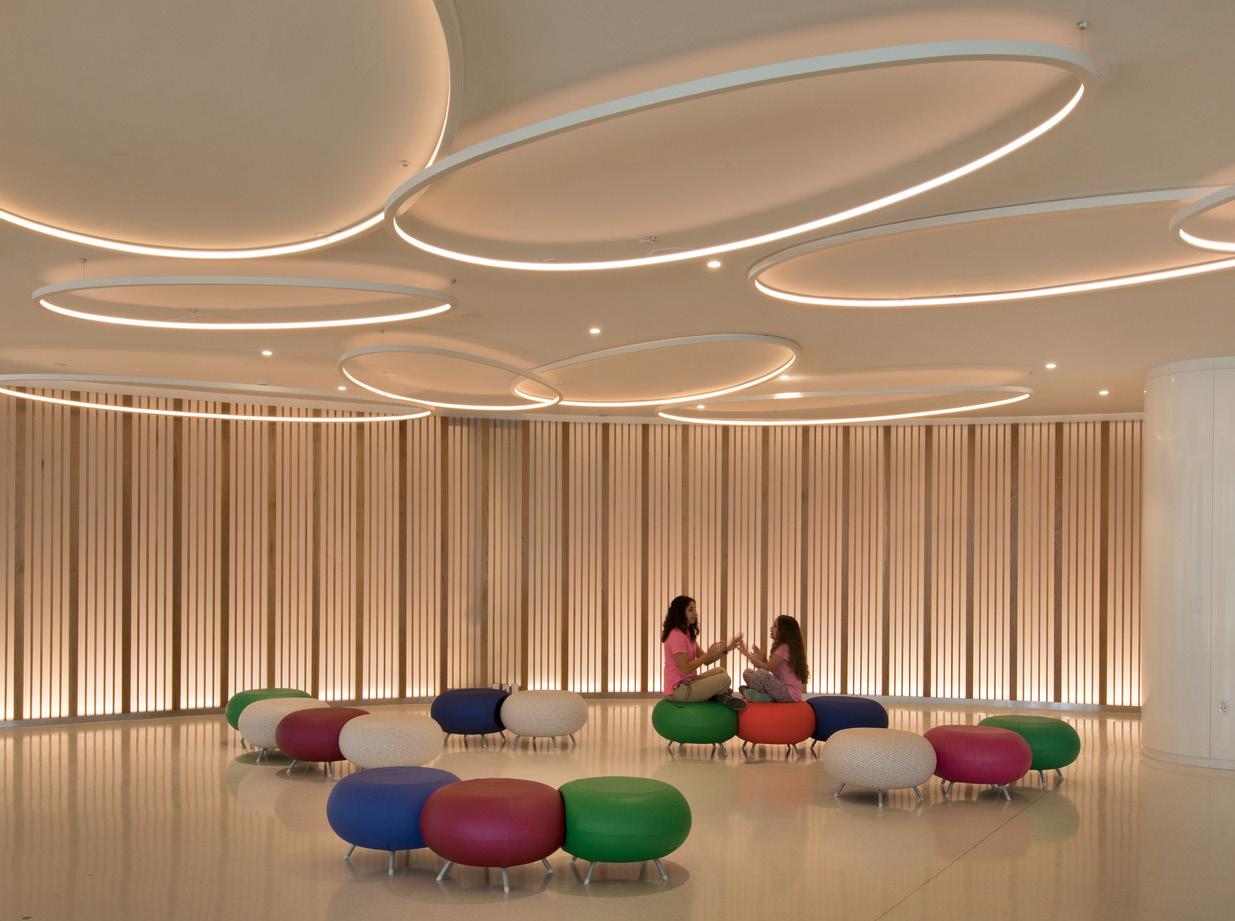
Lighting should prioritize the physical and emotional well-being of patients, creating spaces that, reduce stress, promote healing, and support positive health outcomes.

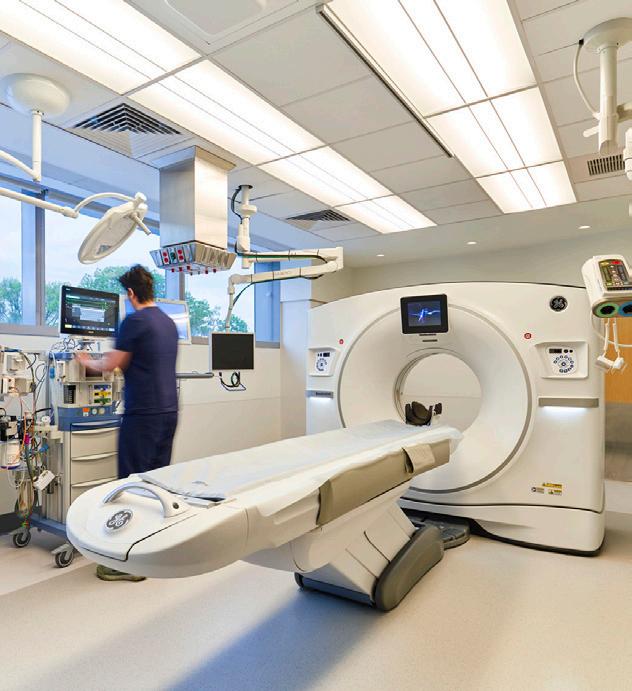
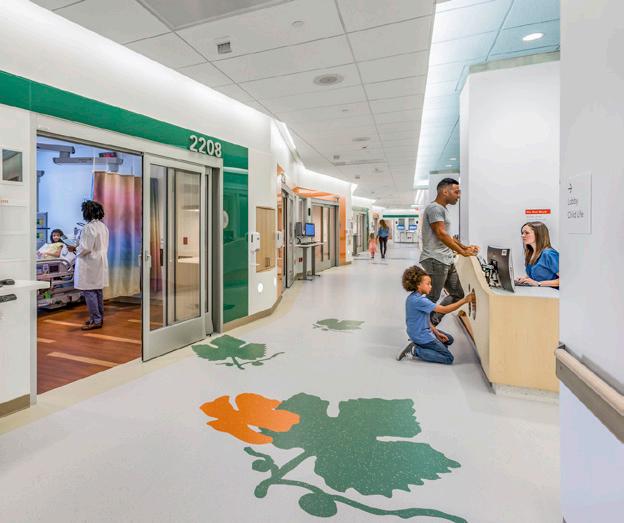
Medical centers require precise, high-quality lighting tailored to various task-oriented spaces, from surgical suites, to exam rooms, to nursing stations, with advanced controls for flexibility.
Lighting should harmonize with the architectural and interior design, using energy efficient systems and controls to reduce costs.
Completion Date December 2017

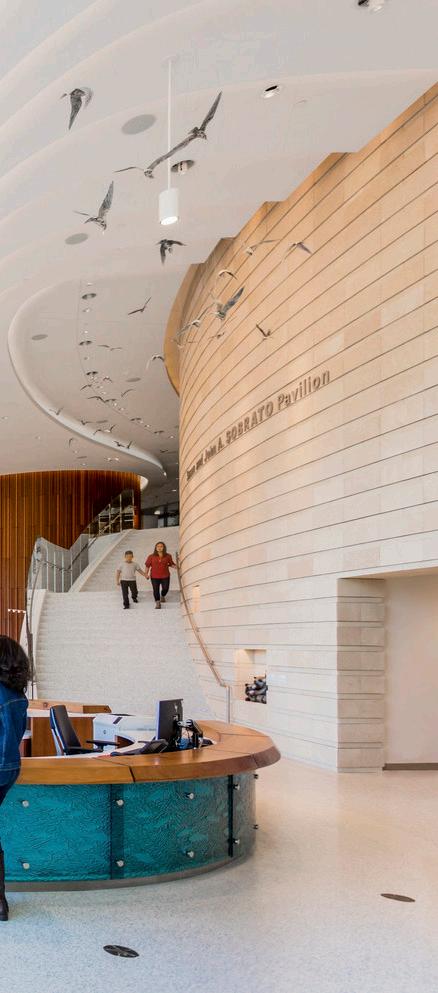
Located in the heart of Silicon Valley, the Lucile Packard Children’s Hospital was designed to foster healing through a holistic focus on mind, body, and spirit. Central to this vision is the connection between patients and nature, reflected in the architecture and lighting design. By integrating daylight wherever possible and employing warm, comforting illumination, the design transforms traditional perceptions of hospitals into inviting, child-friendly environments that support wellbeing.

Concealed cove lighting enhances wayfinding and creates a sense of warmth throughout circulation areas.
Inspired by California’s diverse geography, curving cove ceilings conceal luminaires that provide indirect ambient lighting and softly illuminated walls.
Recessed circular steplights in patient corridors add visual interest during the day and low-level illumination for safe navigation at night. The Story Corner incorporates theatrical fixtures and color-changing cove lights, creating immersive, dynamic effects to provide patients with moments of joy and distraction. Warm illumination throughout reinforces the hospital’s mission to offer a serene environment for patients and their families.
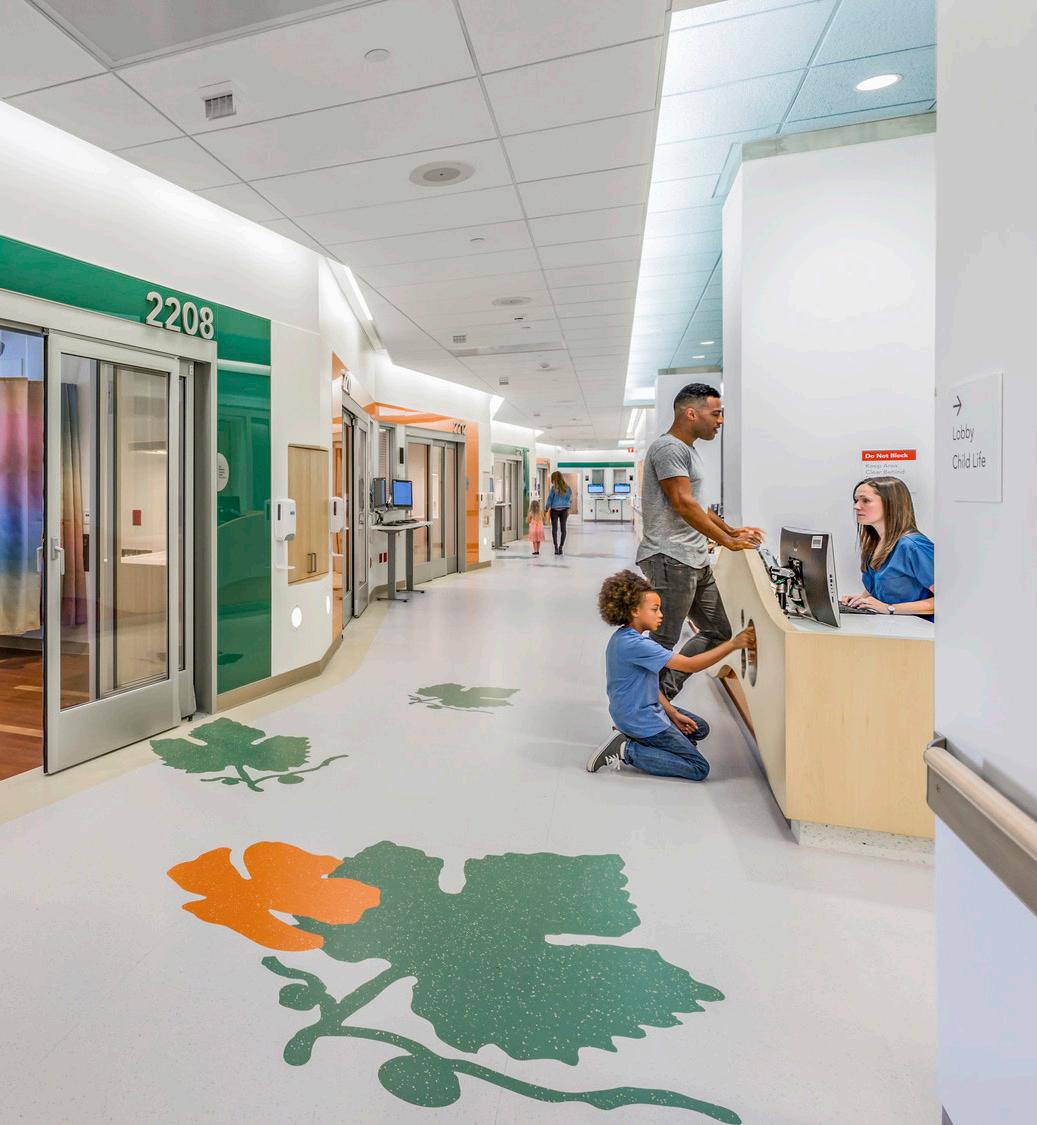
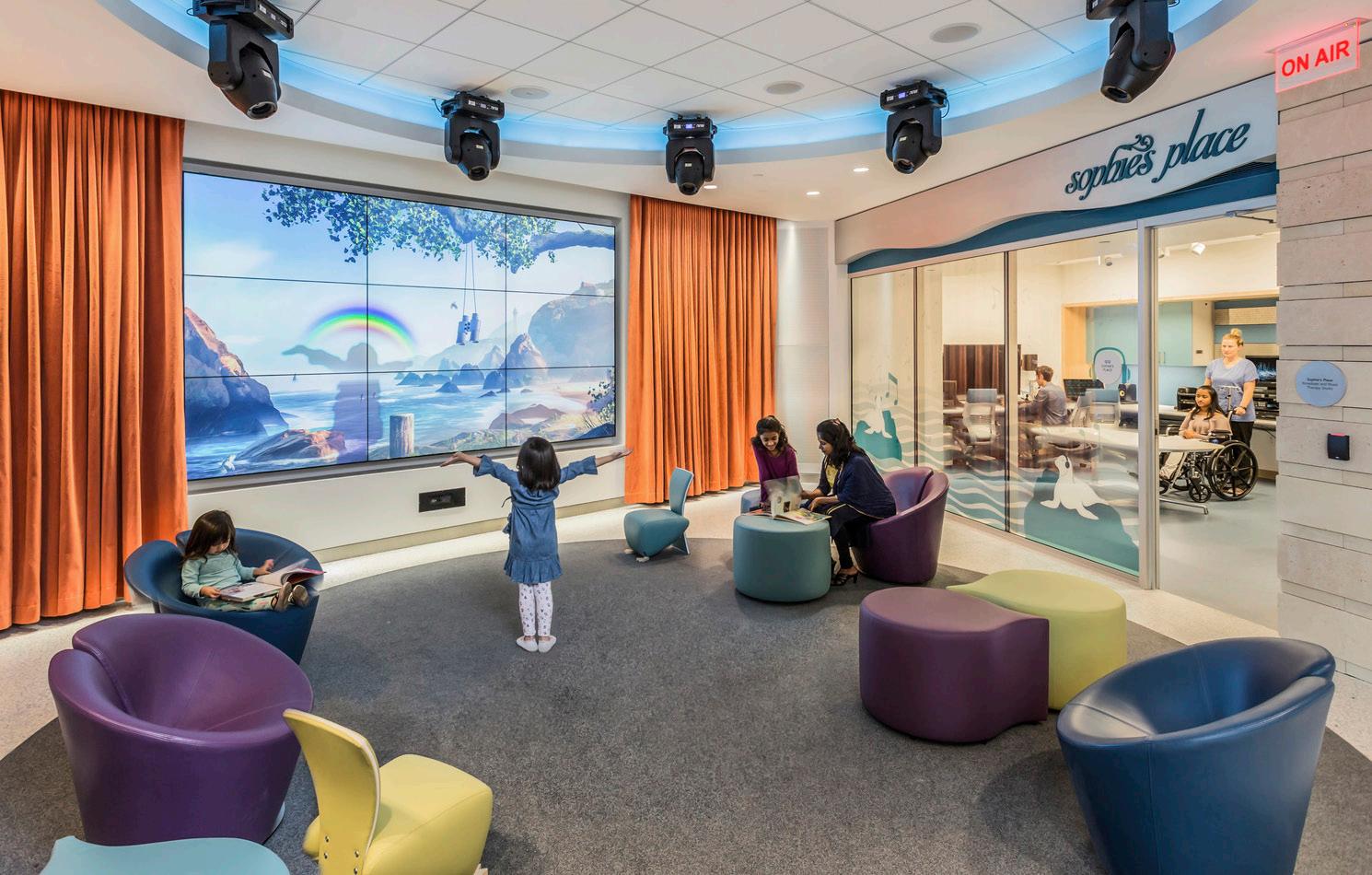

Design Team
Perkins Eastman
Background
750,000 sq.ft. | 69,677 sq.m.
$1.5 B
LEED Gold Certified
Awards
International Association of Lighitng Designers Award of Merit
Illuminating Engineering Society Lumen Award of Merit
Completion Date
December 2022
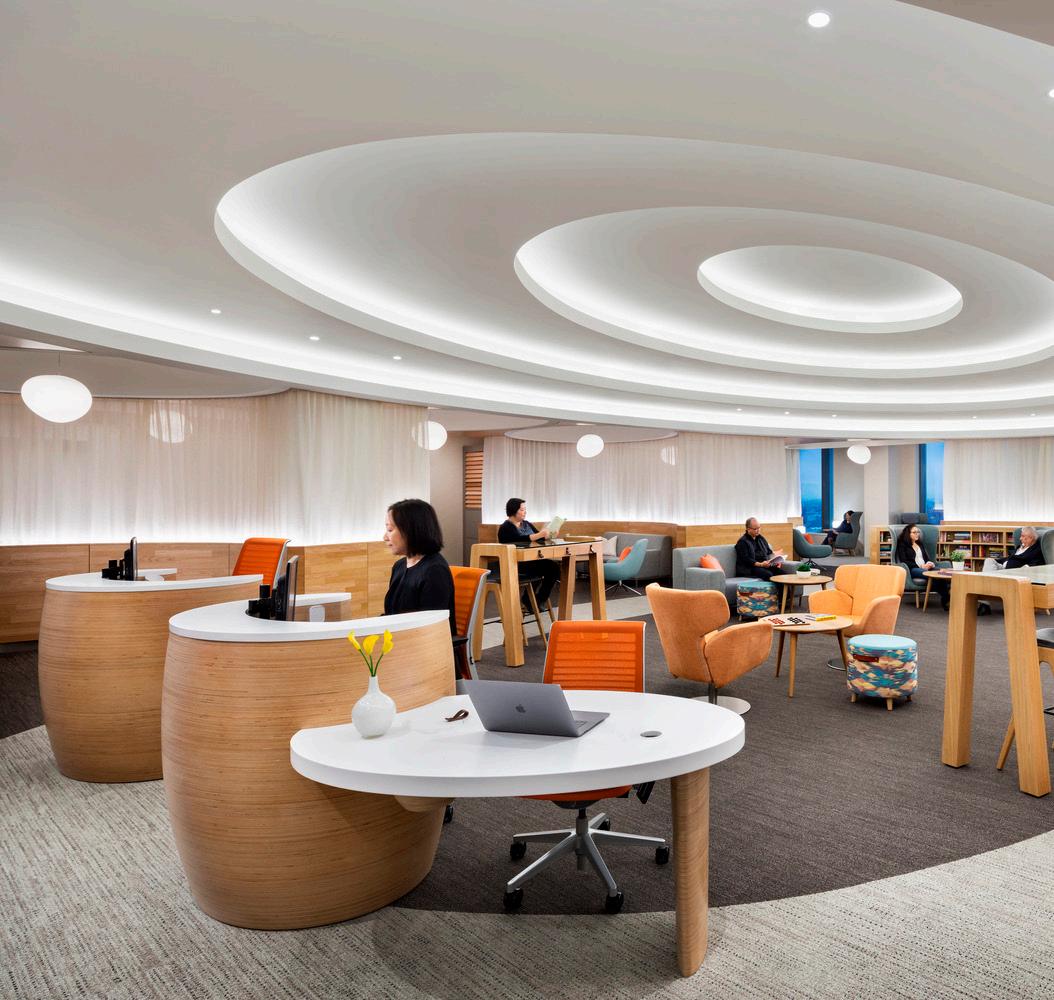

York, New York, United States
This 25-story cancer treatment center reimagines the patient and caregiver experience with an innovative approach that blends hospitality and wellness. With the goal of creating uplifting and visually engaging experiences, the lighting design accentuates high-end materials and architectural elements, from softly illuminated wood surfaces to glowing drapery. At every touchpoint, lighting fosters a sense of comfort and serenity, redefining the future of healthcare environments where science meets hospitality.
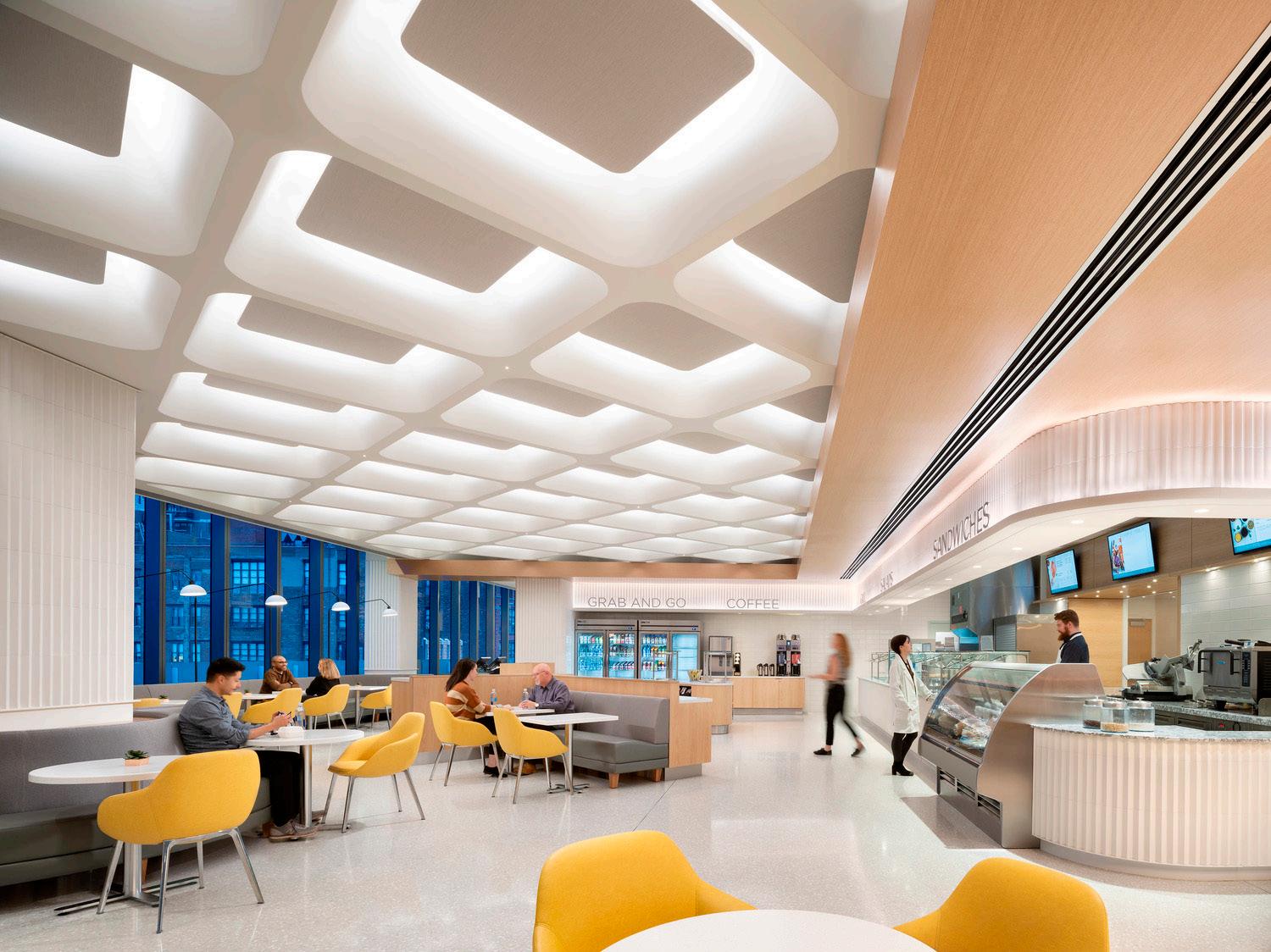
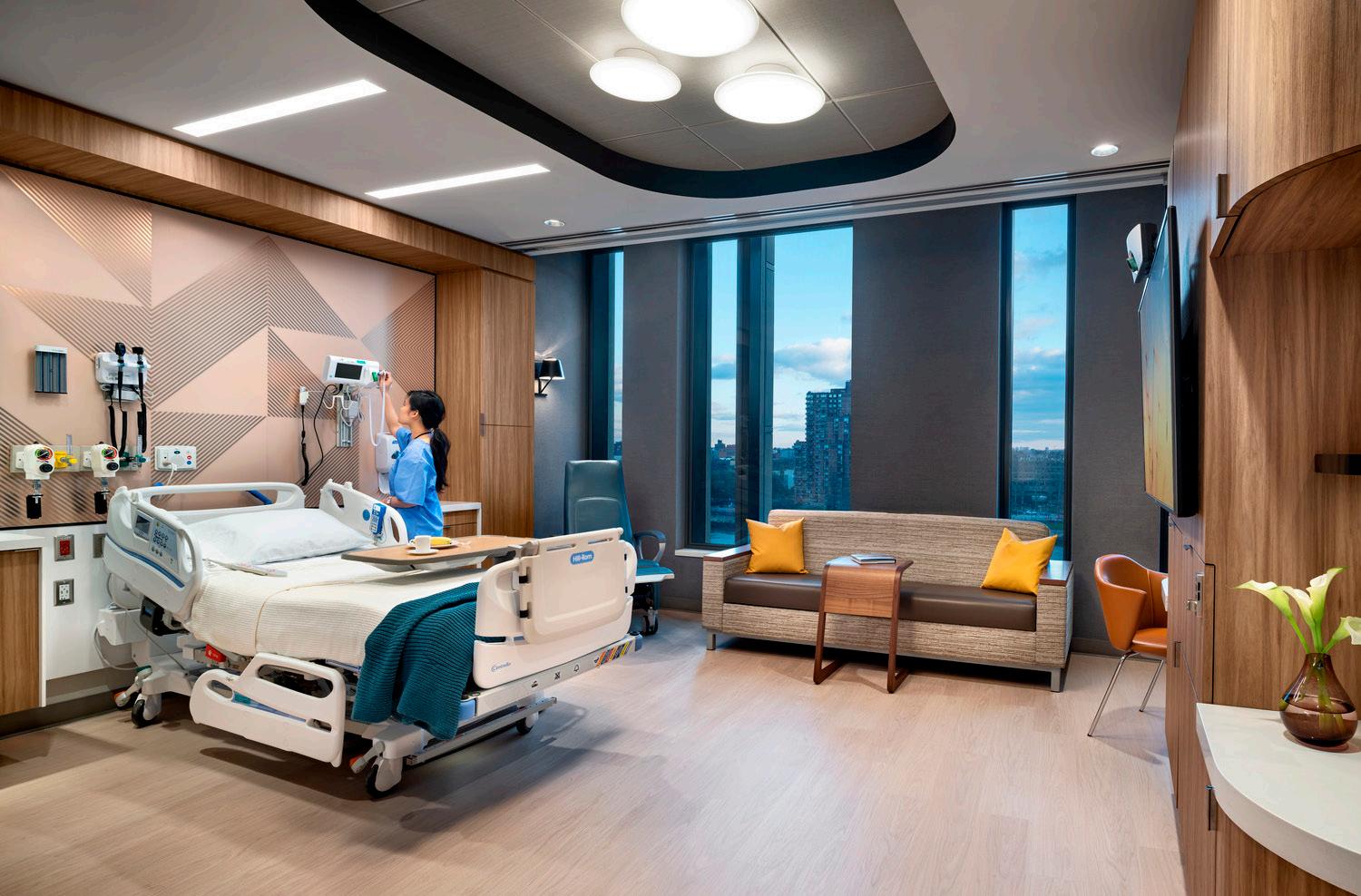
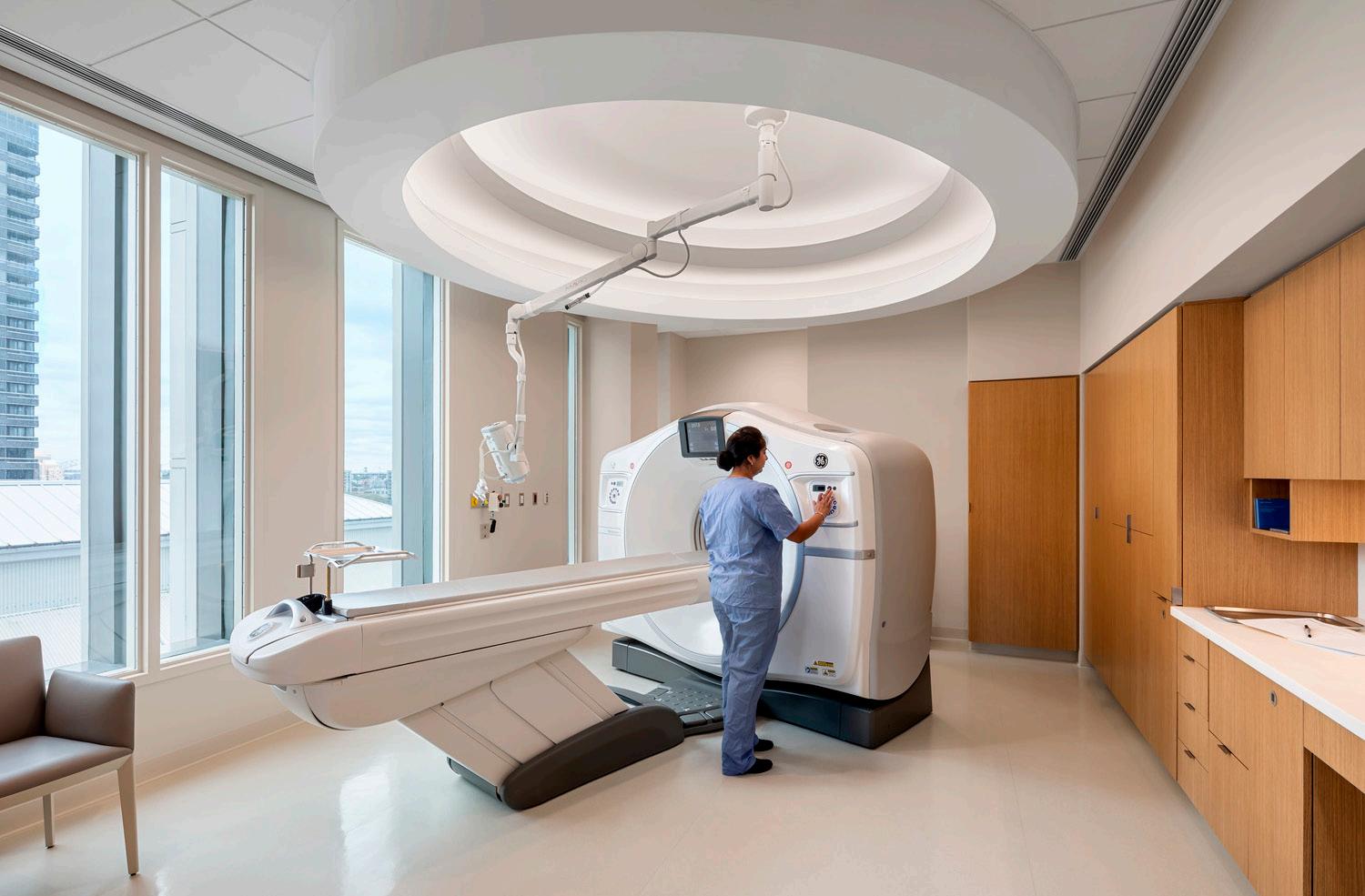
Patient care floors are tailored to distinct phases of recovery — restoration, recreation, and activation — each with unique lighting strategies to support wellness.
Restoration floors feature indirect lighting, circular Zen-like coves, and softly illuminated drapery to reduce anxiety in early stages of care. Recreation lounges offer a warm, executive-lounge feel with discrete coves accenting floating wood panels. Activation floors punctuate therapy areas with dynamic ceiling elements that symbolize strength and growth. Tunable lighting in clinical spaces ensures both patient comfort and staff functionality, while color temperature programming supports night-shift employees’ well-being. The design also integrates sustainable LED solutions that meet clinical, energy, and maintenance needs, setting a new standard for wellness-driven healthcare lighting.
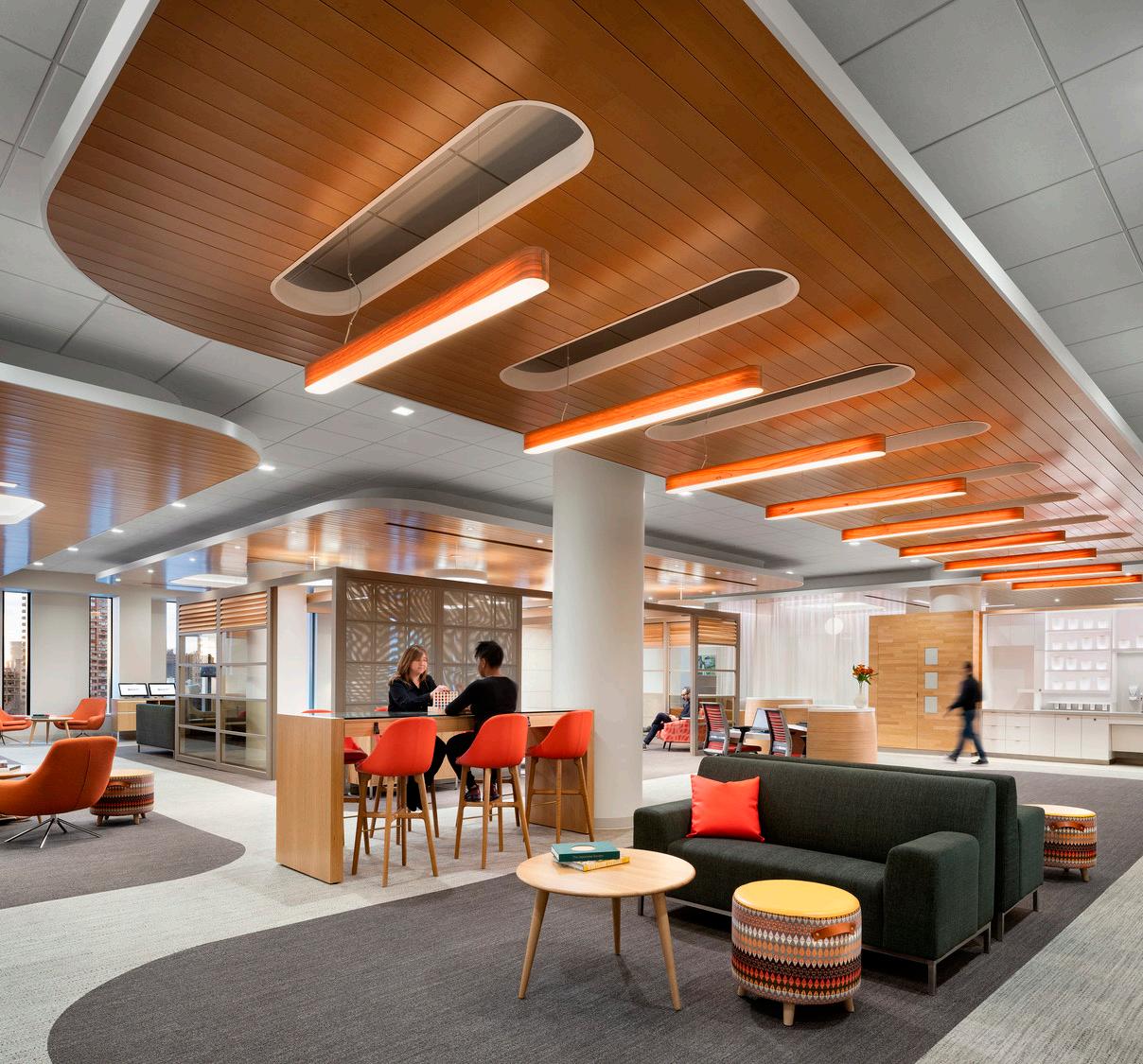
As patients recover, activation zones feature lighting elements that pop out of the wood ceiling, punctuating the physicality of space.
Design Team
AHBE Landscape Architects
Ball Nogues Studio
Background
70,000 sq.ft. | 6,500 sq.m.
Awards
Illuminating Engineering Society Lumen West Award of Merit
Completion Date July 2017

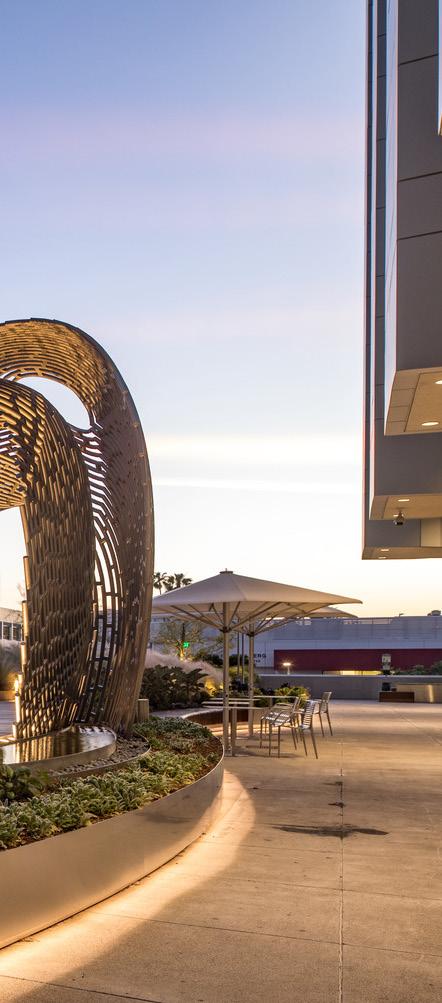
Los Angeles, California, United States
Located within a prominent medical center, this revitalized garden courtyard transforms an underutilized plaza into a serene and welcoming space for patients, staff, and visitors. The lighting design creates an atmosphere that feels conducive for contemplation and recovery, balancing functional illumination with more subdued, intimate scenes to inspire reflection.

With consideration for the views from patient rooms, lighting is placed purposefully within the landscape, creating intrigue and mitigating potential glare.
Lighting supports the identities of four distinct gardens, including a sculpture by Ball Nogues Studio that serves as the focal point of the experience.
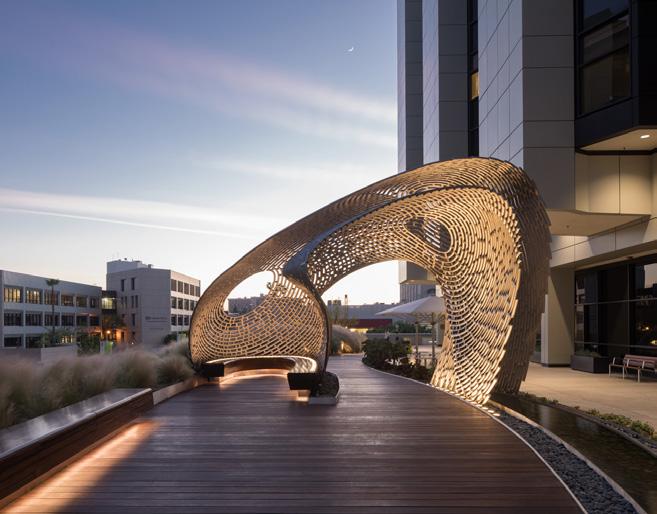
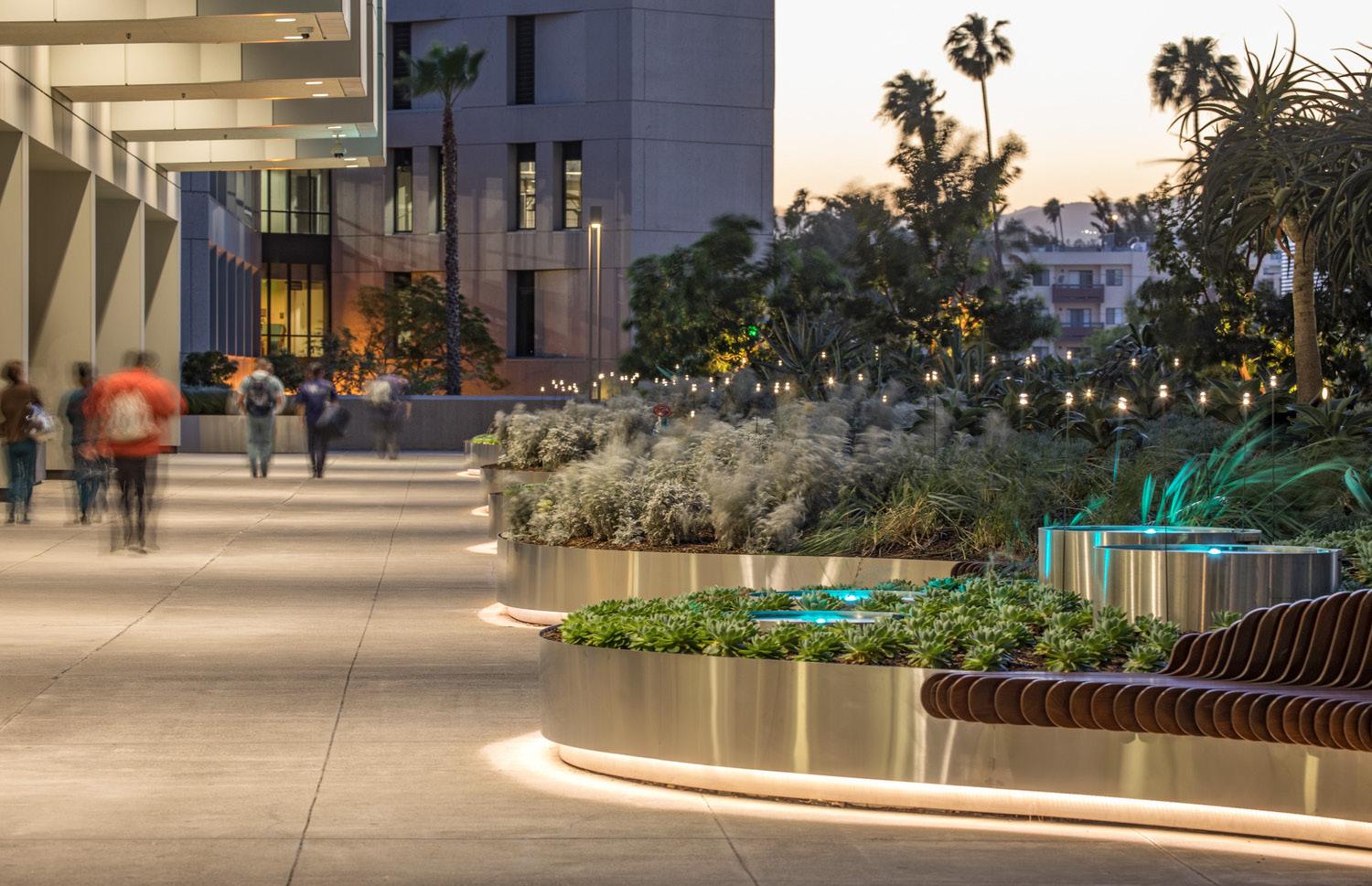
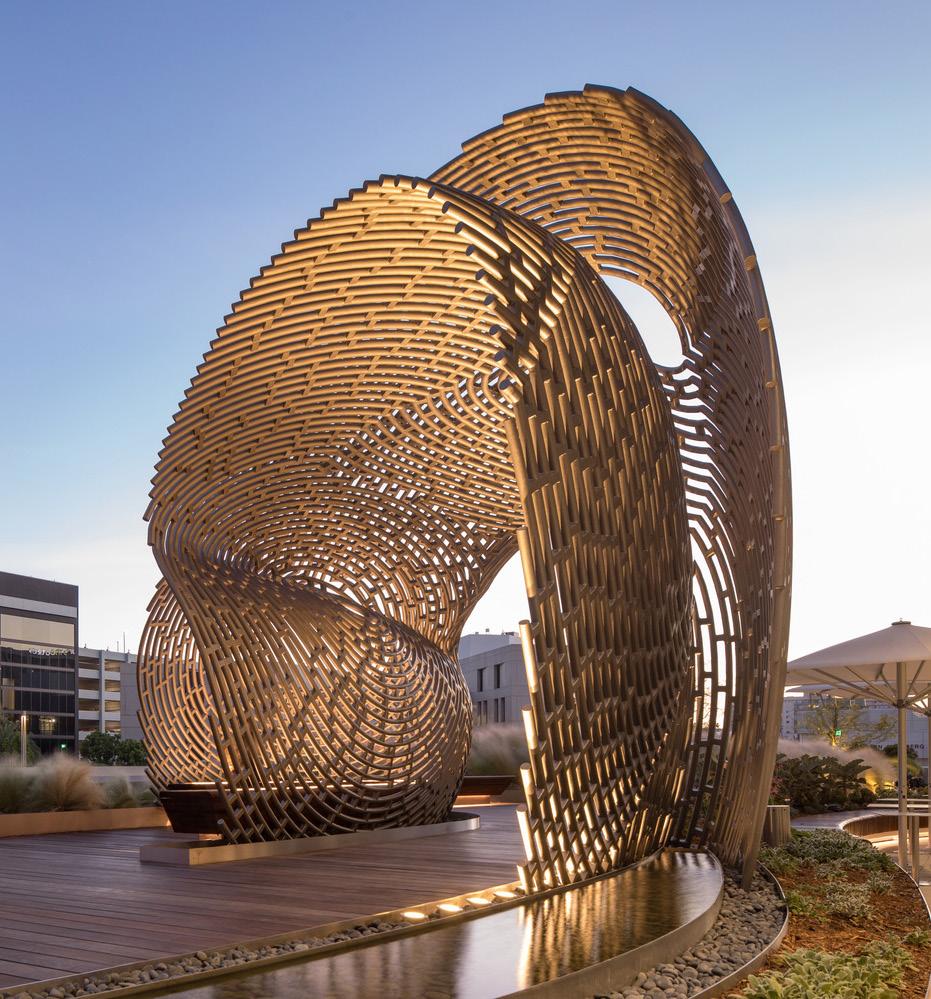
Linear LED lighting is carefully integrated within the sculptural form, while in-grade uplights celebrate its place as a centerpiece of the garden.
Design Team
Yazdani Studio of CannonDesign Background
510,000 sq.ft. | 47,380 sq.m.
$700 M
LEED Gold Certified
Completion Date June 2016
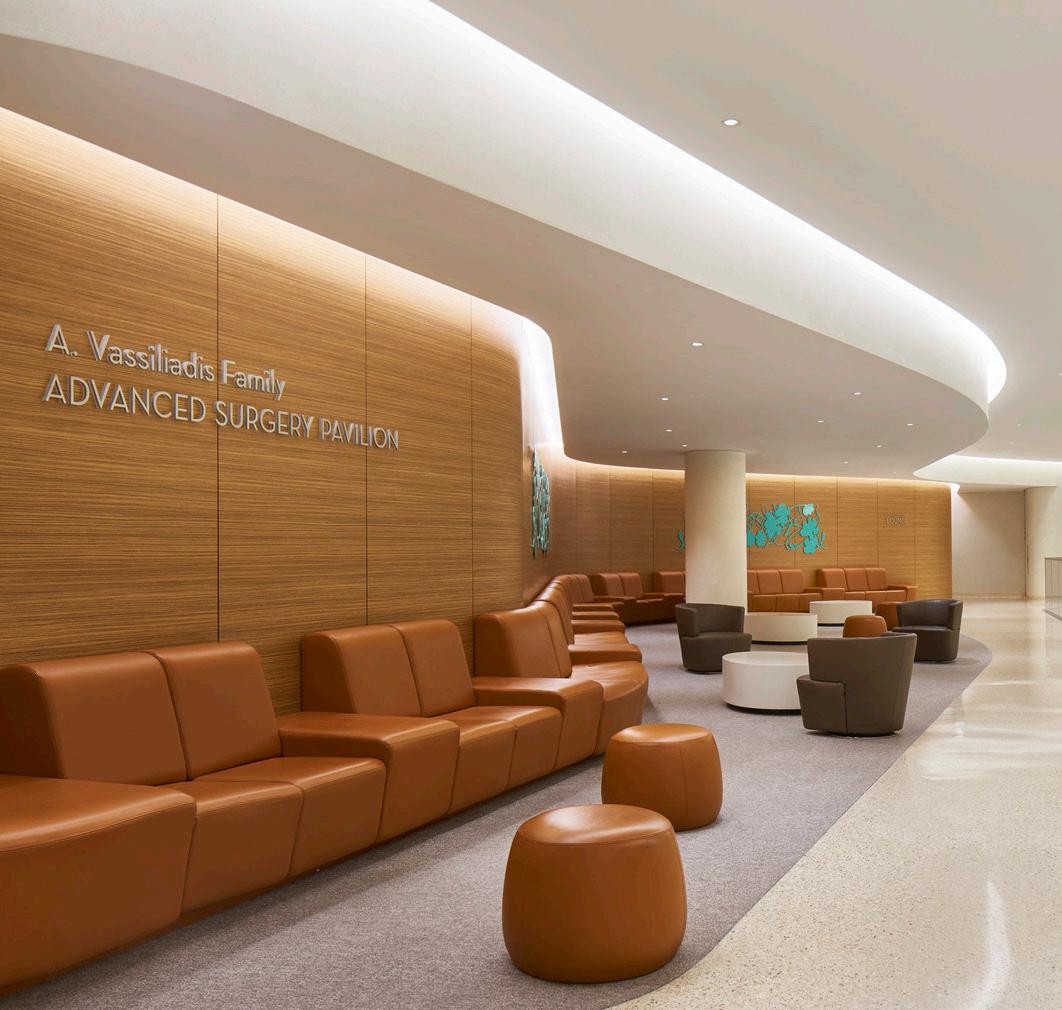

Jacobs Medical Center at UC San Diego embraces the belief that a welcoming, comfortable environment is integral to patient healing. The building’s design combines cutting-edge medical practices with an atmosphere inspired by spas and wellness centers, focusing on rejuvenation and emotional well-being. The lighting design plays a pivotal role, creating a soothing and uplifting environment that enhances the overall experience for patients, families, and caregivers.

Meticulously integrated into the building’s parametric forms, the lighting is both functional and evocative, blending seamlessly into high-traffic areas and intimate spaces like the chapel.
Carefully studied systems ensure ease of maintenance while evoking the desired spa aesthetic, reinforcing the sense of care and thoughtfulness throughout. Subtle lighting elements guide visitors and create moments of discovery, fostering a sense of serenity and hope. By balancing technical precision with emotional impact, the lighting design elevates Jacobs Medical Center into a model of modern healthcare, where healing extends beyond the clinical to nurture the human spirit.


Lighting is integrated in unexpected ways throughout circulation areas, reinforcing the appealing forms and material palette of the building.
Design Team
Completion Date May 2023

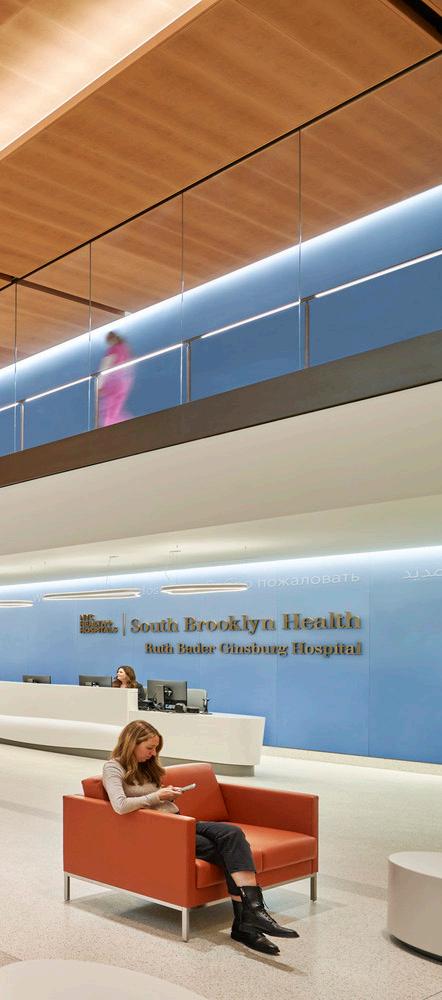
Brooklyn, New York, United States
The transformation of the former Coney Island Hospital into the contemporary Ruth Bader Ginsburg Hospital delivers exceptional healthcare services to South Brooklyn through a design that prioritizes resilience, functionality, and patient well-being. Spanning 11 stories, this state-of-theart medical complex houses advanced surgical suites, modern labor and delivery facilities, and critical emergency care, serving as a vital community resource.

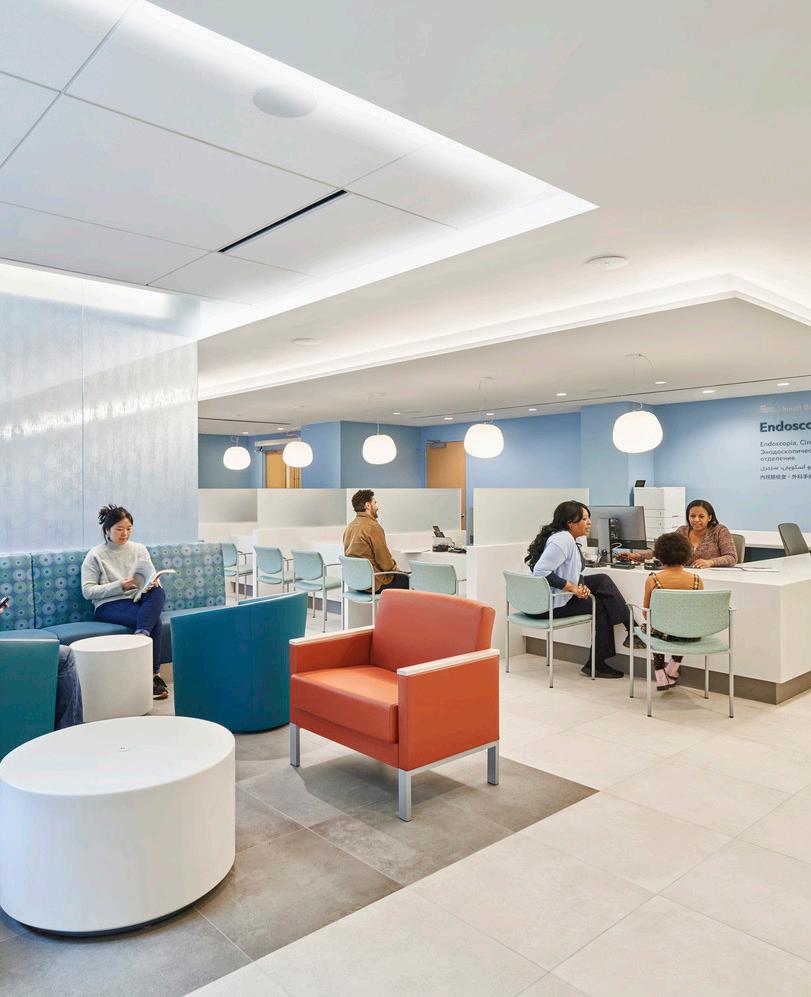
Surgical suites feature integrated lighting and ventilation for precision and efficiency, while custom curved-edge linear pendants enhance care team stations with optimized illumination. Exterior LED fiber optic grazers highlight the building’s façade, creating a striking nighttime presence.
Behavioral health levels incorporate NYOMH-approved lighting products to foster a calming and supportive atmosphere for patients and staff.
With DALI-controlled zoning for flexibility and straightforward wiring, the hospital’s lighting design balances energy efficiency, adaptability, and the comfort of its occupants, setting a new benchmark for healthcare facilities.
The lighting design seamlessly integrates with the hospital’s architecture, creating a welcoming and efficient environment that exceeds healthcare industry standards.

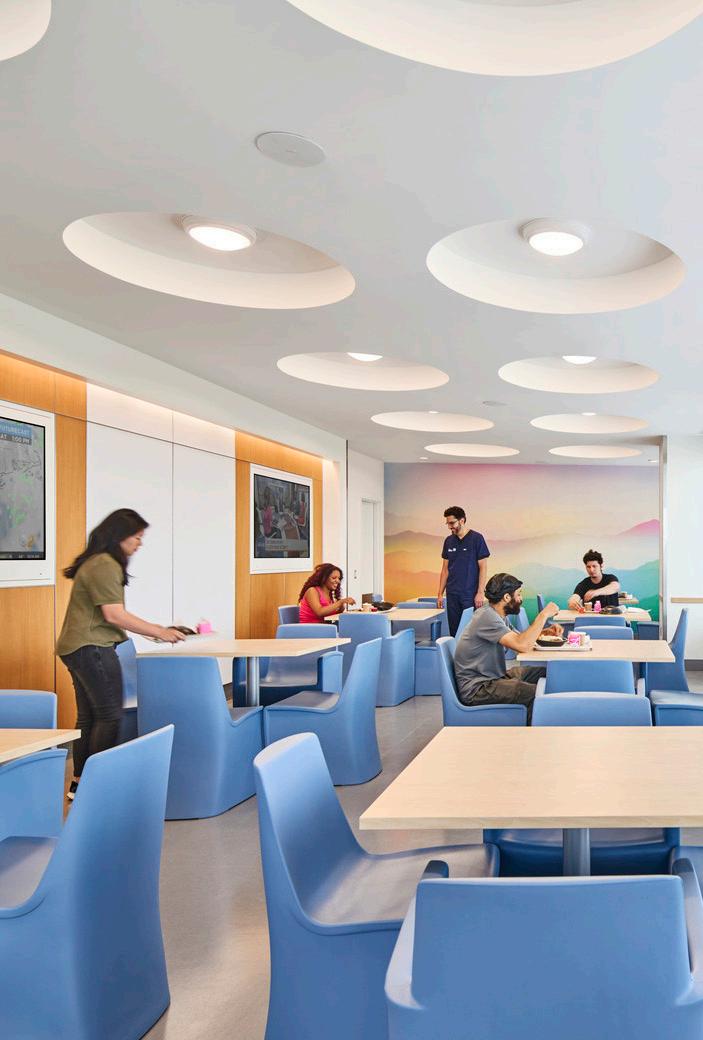

Completion Date August

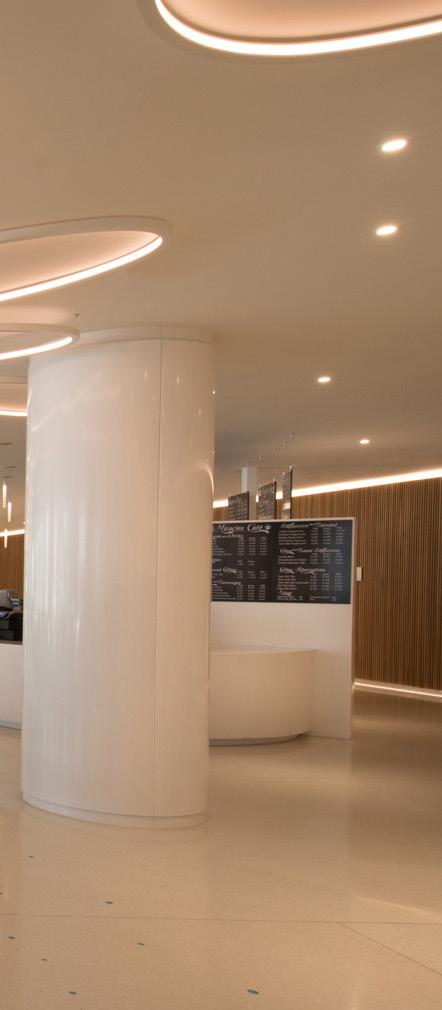
Miami, Florida, United States
With the goal of creating a warm and inviting atmosphere for patients, staff, and visitors alike, HLB worked closely with Nicklaus Children’s Hospital to develop lighting concepts with visual intrigue that provide a consistent, gentle glow. In collaboration with Eventscape, the design team created custom pendants resembling petals that collectively form “a canopy of leaves” across the span of the ceiling.

The “starry night” downlights in clusters across the ceiling are zoned separately to maintain consistent levels of illumination throughout the space.

