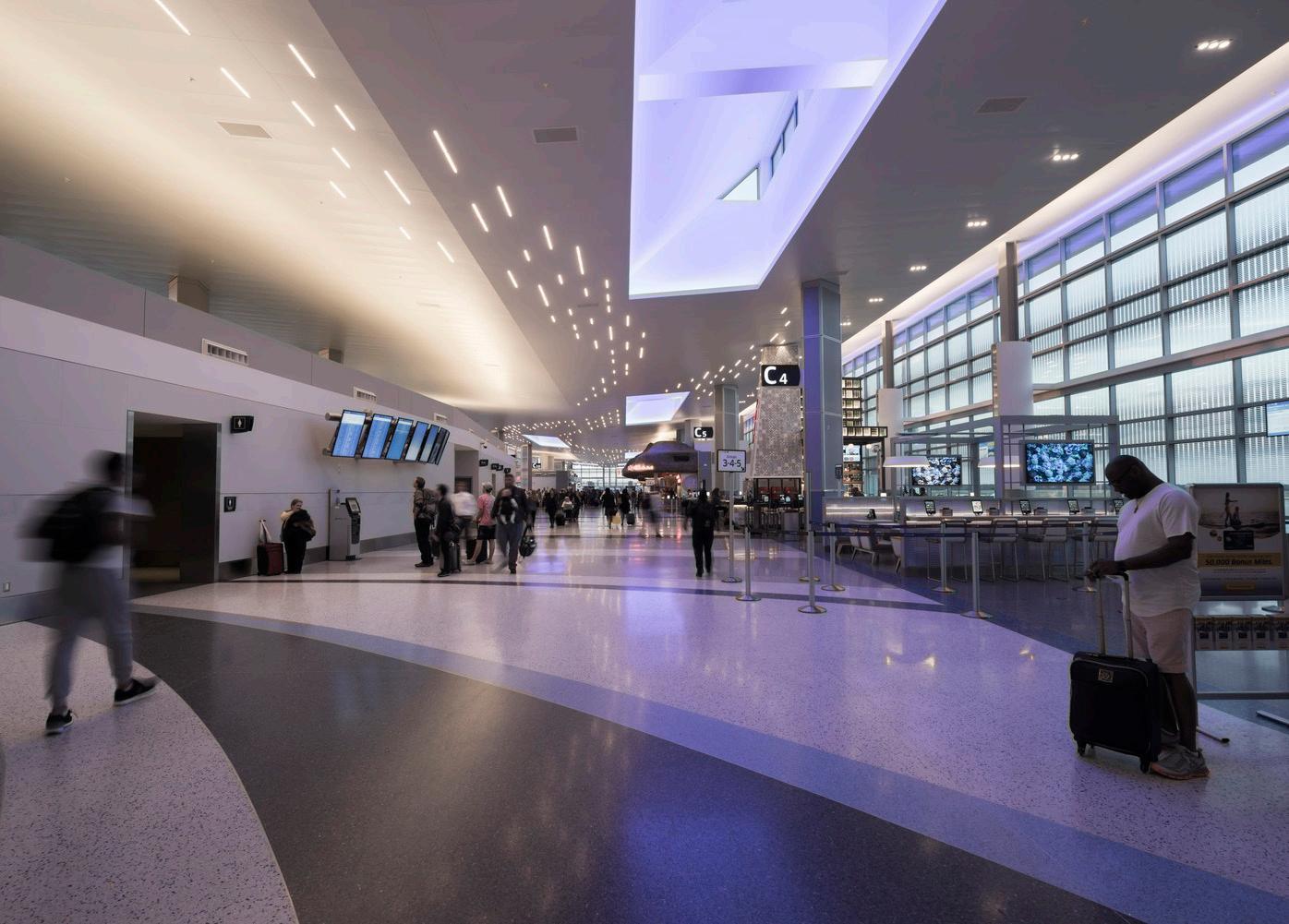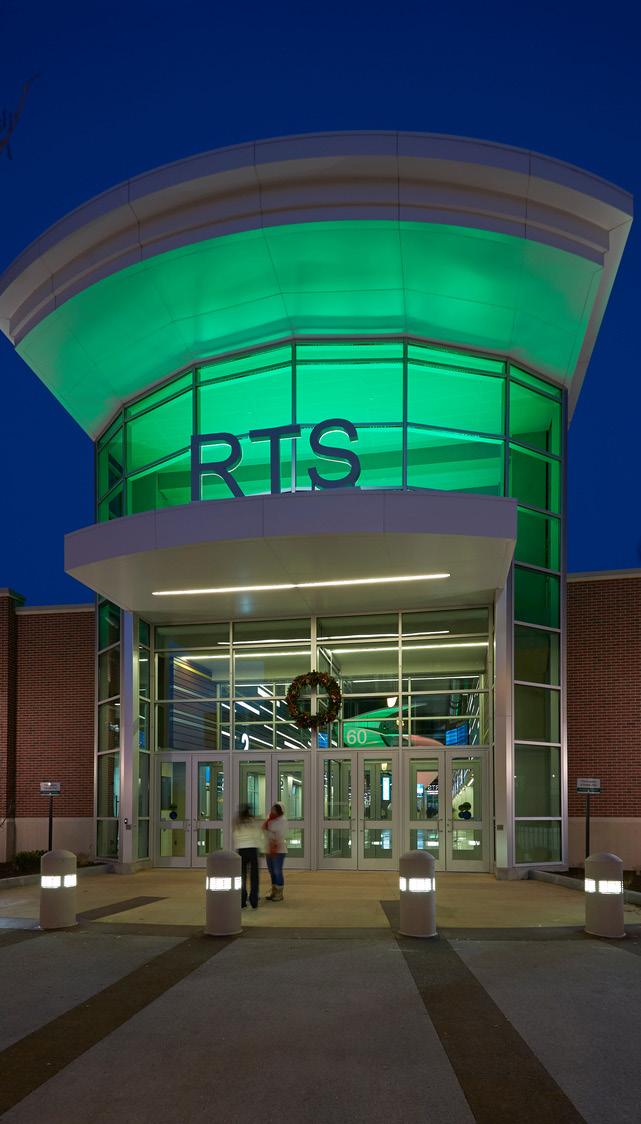

Illuminating Your Travel Experience

Aviation & Transportation Design
Modern airports and transportation centers are more than just a means to an end – they are multifaceted structures of iconic scale that serve as symbols of their communities and environments. As such, they provide a unique opportunity to introduce both practical and aesthetic lighting into the built environment at a magintude that creates immeasurable impact. Our firm has a wealth of experience navigating active transportation sites around the world to deliver lighting solutions that will elevate the travel experience for years to come.

Los Angeles International Airport Central Terminal Area Curbside Enhancements
Newark Liberty International Airport Admirals Club
Keys to
aviation &
transportation

Create a Sense of Place
Lighting for airports and transportation centers should express the unique identity of the region, giving travelers a distinct impression of where they are.


Support Wayfinding
The luminous environment of transportation hubs should assist with intuitive wayfinding, promoting a safe, streamlined, and enjoyable travel experience for all.

Celebrate Monumental Scale
With unique scale comes exciting possibilities to transform a regional transportation center into a beacon of community pride.
Long Island Railroad Penn Station 33rd Street Entry
Orlando International Airport Terminal C
George Bush Intercontinental Airport, United Terminal C, North Concourse
ARTIC lighting
Aviation & Transportation
Airports
The airport is a complex ecosystem with numerous interconnected programs and an even greater number of design considerations to ensure a safe, efficient, and pleasurable journey. Lighting is a common thread that weaves this experience together, providing a cohesive luminous signature that still caters to the needs of each space — from landside to airside and everything in between.
1,750,000 sq.ft. | 162,580 sq.m.
$2.7 B
LEED Silver Anticipated Awards
Illuminating Engineering Society Award of Merit
Completion Date September 2022


Orlando International Airport Terminal C
Orlando, Florida, United States
Terminal C at Orlando International Airport stands as a new paradigm in aviation design, representing a seamless marriage of innovative lighting and bold architectural forms that delivers a travel experience unlike any other. Inspired by Central Florida’s natural landscape, the lighting strategy enhances passenger comfort and wayfinding while celebrating the thematic vision of Foliage, Water, and Light, which cumulatively form “The Orlando Experience.”

The Boulevard, a striking 1,000-foot skylight atrium, showcases an array of large pendant luminaires that vary in size and mounting height, adding a layer of visual texture and volume.
A harmonious blend of daylight and electric lighting serves as a core element in creating an inviting atmosphere that guides passengers on their journey.
Skylights with varying opacities cast a soft, dappled light reminiscent of sunlight filtering through palm leaves, enriching the terminal’s connection to its natural surroundings. Custom feature walls with per-pixel dynamic controls on glass fins simulate the gentle movement of water, setting a serene backdrop that complements the terminal’s thematic focus. Individually controlled luminaires powered by a DMX control system provide a dynamic response to the rhythms of the exterior environment, maintaining optimal visual comfort at all hours and providing the flexibility to create captivating light shows for special occasions.




Architectural Lighting Design Magazine Best Exterior Lighting Award
Illuminating Engineering Society Award of Merit
Completion Date
January 2013


Los Angeles International Airport Central Terminal Area Curbside Enhancements
Los Angeles, California, United States
As part of a larger effort to improve the overall travel experience at LAX, the curbside enhancements project presented a unique opportunity to reimagine the entire entry sequence as a progressive gateway that embodies Los Angeles’ forward-thinking and innovative spirit. To achieve this vision, HLB and AECOM partnered with specialty fabricators to develop a sculptural light pole inspired by LAX’s 1960s Theme Building with a customized LED luminaire that fit the slender profile and delivered the desired luminous output. These iconic structures are paired with polychromatic light ribbons along the canopies and elevated roadway to create a dramatic sense of arrival that feels uniquely “LA” while improving the safety conditions for pedestrians and motorists alike.

Polychromatic ribbons of light at the arrivals bulkhead and departures canopy tie the curbside experience to the existing gateway pylons.
The arrival
experience
was designed to evoke a timeless, uplifting spirit that feels unique to the City of Los Angeles, with
sculptural poles inspired by aerodynamic forms.



Colors and controls are linked to enhance the connectivity of the traveler across the entirety of the airport experience.
Design Team
270,000 sq.ft. | 25,100 sq.m.
$145 M
Awards
Illuminating Engineering Society Award of Merit
Illuminating Engineering Society Lumen West Award of Excellence
Completion Date May 2017


George Bush Intercontinental Airport United Terminal C North Concourse
Houston, Texas, United States
Designed with the intent of establishing George Bush Intercontinental Airport as one of the premiere travel hubs nationwide, United Terminal C represents a departure from the ordinary and the launch of a new aesthetic. The main project goal was to create a modernized space that resonates with United’s brand identity and provides a pleasant, calming experience for travelers.


The defining lighting concept for the terminal is the “Meandering path,” a series of organically winding lines in the ceiling that guide the flow of patron traffic.
The linear luminaires were selected for their unique “sparking” optics and customized to integrate with the atypical ceiling conditions. Light coves provide vertical illumination on most perimeter walls, highlighting the volume of the space and keeping the ceilings clean and uncluttered to further emphasize the “Meandering Path.” Additionally, integrated downlight elements are used to discreetly highlight other architectural features and art pieces in the terminal.
The “doghouse” skylights are a standout element of the design that provide natural light during the day. At night, they are completely transformed with blue accent lighting that reinforces United’s brand palette and adds a splash of color and excitement in the concourse.


The terminal features digital lighting control system with preset scenes, integrated automatic daylight response, and occupancy sensing to maximize energy savings.
Design Team
Hennebery Eddy Architects
Fentress Architects
Background
144,000 sq.ft. | 13,378 sq.m.
$215 M
LEED Gold Certified
Completion Date July 2020


Portland International Airport Concourse E Expansion
Portland, Oregon, United States
As part of its ongoing commitment to comfort, convenience, and efficiency, Portland International Airport added nine new gates to Concourse E with the goal of enhancing operational performance and elevating the passenger experience. Ownership challenged the design team to create a visually comfortable, energy-efficient space that would reflect the Portland’s unique identity. Through an artfully blended daylighting and electric lighting strategy, HLB accentuated the airport’s open and airy architectural forms, creating optimal visual conditions even on the cloudiest Portland days.



Extensive calculation studies were conducted to understand and identify the amount of natural light delivered in the terminal.
Seamlessly integrated lighting components contribute to a soothing environment for travelers, with hidden luminaires offering fully indirect lighting in primary circulation areas.
Daylight harvesting sensors paired with high-end dimming trims optimize energy savings while maintaining recommended light levels. In contrast to the cooler tones of the circulation areas, warmer luminaires highlight the vertical wooden slats along the upper South wall, creating a welcoming focal point near concession stands and restrooms. The use of automated shading further ensures visual comfort, mitigating glare and balancing luminance at key areas like gate podiums.

Design Team
Completion Date September 2023


Newark Liberty International Airport Admirals Club
Newark, New Jersey, United States
Adhering to strict requirements from the Port Authority, brand standards for American Airlines, and the goals for LEED Silver Certification, HLB created a hospitality-focused design for a tranquil space in one of the busiest airports in the United States. The lighting highlights Newark’s rich history and culture, showcasing a selection of thoughtfully chosen decorative luminaires along with seamlessly integrated architectural lighting.

The interior was designed to feel like a pavilion retreat with subtle nods to the surrounding area, including Edison bulbs in recognition of the Edison Lamp Company.
To enhance energy efficiency and ensure adaptability, the installation included multiscene presets and lighting controls that respond to occupancy and natural light levels throughout the venue.


Aviation & Transportation
Transportation Centers
Transportation hubs are designed to facilitate the seamless flow of passengers, while creating functional, safe, and visually engaging spaces that enhance the travel experience. Architectural lighting design is crucial in these environments, providing essential wayfinding, ensuring safety, and transforming often vast, utilitarian spaces into welcoming, memorable landmarks.
75,000 sq.ft. | 6,968 sq.m.
$600 M
Awards
Illuminating Engineering Society
Illumination Award of Merit
Illuminating Engineering Society
Illumination Award of Merit (Ceiling Detail)
Completion Date
November 2023


Long Island Railroad Penn Station 33rd Street Entry
New York, New York, United States
The renovation of this century-old urban train station aimed to transform a dark, underground space into a bright and welcoming commuter hub. Central to this vision was a new glass and steel entrance that floods the hall with daylight, balanced by an expansive 10,000-square-foot dynamic luminous ceiling.



The ceiling, comprised of color-changing panels and discreet downlights, maintains a visually comfortable environment by adjusting its brightness and color based on the time of day.
It displays six original scenes animated by HLB that celebrate cultural events and recognize changing seasons. This dynamic presence combined with the channeled daylight throughout ensures that the space feels open and comfortable during the day while enhancing the architectural character of the station. Despite the potential for high energy consumption, the lighting system was designed to comply with stringent local code requirements, ensuring that this luminous feature would be a environmentally responsible addition to the station for decades to come.


Tailored lighting controls regulate both the ceiling’s lighting and strategically placed luminaires that highlight previously unlit art pieces, transforming them into visual landmarks for travelers.
Design Team
Completion Date December 2014


Anaheim Regional Transportation Intermodal Center (ARTIC)
Anaheim, California, United States
The Anaheim Regional Transportation Intermodal Center (ARTIC) is a beacon of modern transit in Southern California, serving as a link between rail, automobile, bus, bicycle, and future high speed rail. Drawing inspiration from other transportation hubs worldwide, the design team worked to establish ARTIC as an instantly recognizable landmark amongst its iconic predecessors.
The building’s glowing LED-lit exterior, framed by a translucent ETFE shell, blurs the line between interior and exterior spaces, creating a captivating visual experience. Inside, patterned ceiling lights guide travelers towards their destinations, reinforcing the project’s vision of seamless transit.

Lighting controls and daylight sensors maintain visual comfort in interior spaces and optimize energy savings, balancing the presence of natural light with automatically dimming luminaires.
Upon arrival, guests are greeted by a magical interplay of light and reflections from the surrounding ETFE material to create a stunning atmosphere.



The design process involved extensive use of BIM to develop ARTIC’s complex form and functions and analyze environmental performance.
Design Team
Bergmann Associates Background
87,000 sq.ft. | 8,083 sq.m.
$30 M
Awards
Illuminating Engineering Society Award of Merit
Illuminating Engineering Society Rochester Haley Hill Excellence in Lighting Award
Completion Date
November 2014


RTS Transit Center
Rochester, New York, United States
With the hopes of stimulating the activity and economy in a neighborhood where buses are the main source of transportation, the RTS constructed a Transit Center to serve as a modern architectural destination that still feels in step with the surrounding community and a catalyst for improved transit efficiency.


The centerpiece of the facility is the two-story swooping ceiling, which features custom curved ceiling panels that are washed with colorchanging light to celebrate local festivals, holidays or events. From a distance, viewers are drawn to the transit center by the glowing beacon at each entrance. Inside, lighting located at the gates helps riders with wayfinding and brings the grand space down to a pedestrian scale.
Splashes of color are present throughout the interior and exterior of the building, bringing key architectural features to life and creating a sense of excitement.



HLB Lighting Design
Mineta San Jose International Airport
