ARCHITECTURE PORTFOLIO





Reflecting on the escalating mental health crisis of this era, and in alignment with the atelier’s emphasis on sustainability, the idea of a mental health center has emerged as a compelling solution. Leveraging the transformative impact of biophilic design, the strategy seeks to harness its potential to the fullest in enhancing mental well-being. Additionally, the inclusion of a psychological learning department is a key component of the plan and the design focus on creating a structure that balances communal interactions with individual privacy. My guiding principle is to foster an environment where individuals can “walk, heal, and breathe in nature”.
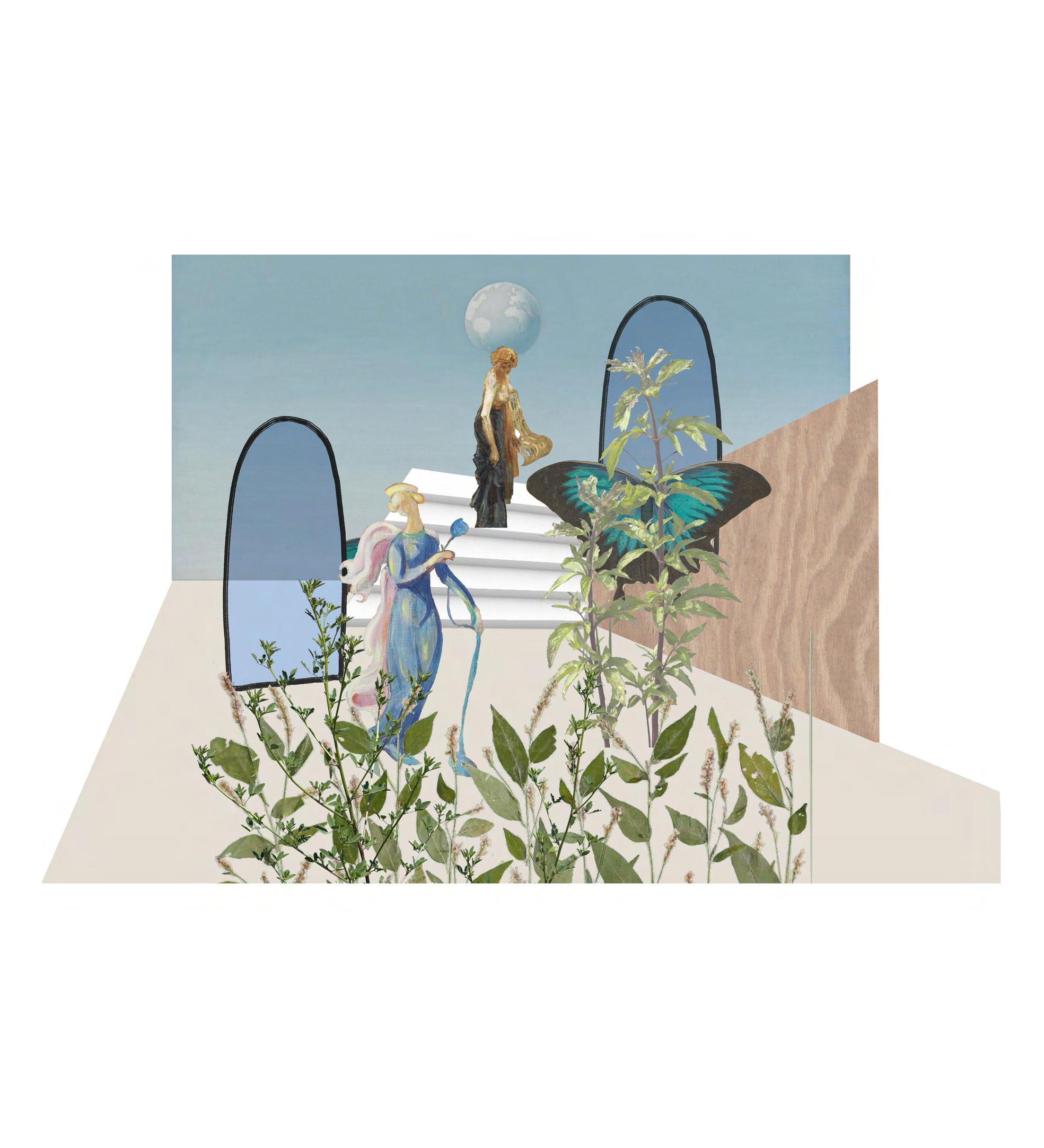
In studio 3.1, a unique intersection was created between the atelier positions of “biophilic design” and “zero carbon design”. These were skillfully blended with the set design requirements, as well as with a personal proposition of “creating a multi-functional mental health center”.
This process led to the creation and improvement of several architectural iterations, each a variation of building blocks, circulations, functions, and more. These iterations were a means to explore and refine the overall design, with each iteration building on the previous one, bringing forth new insights and improvements.
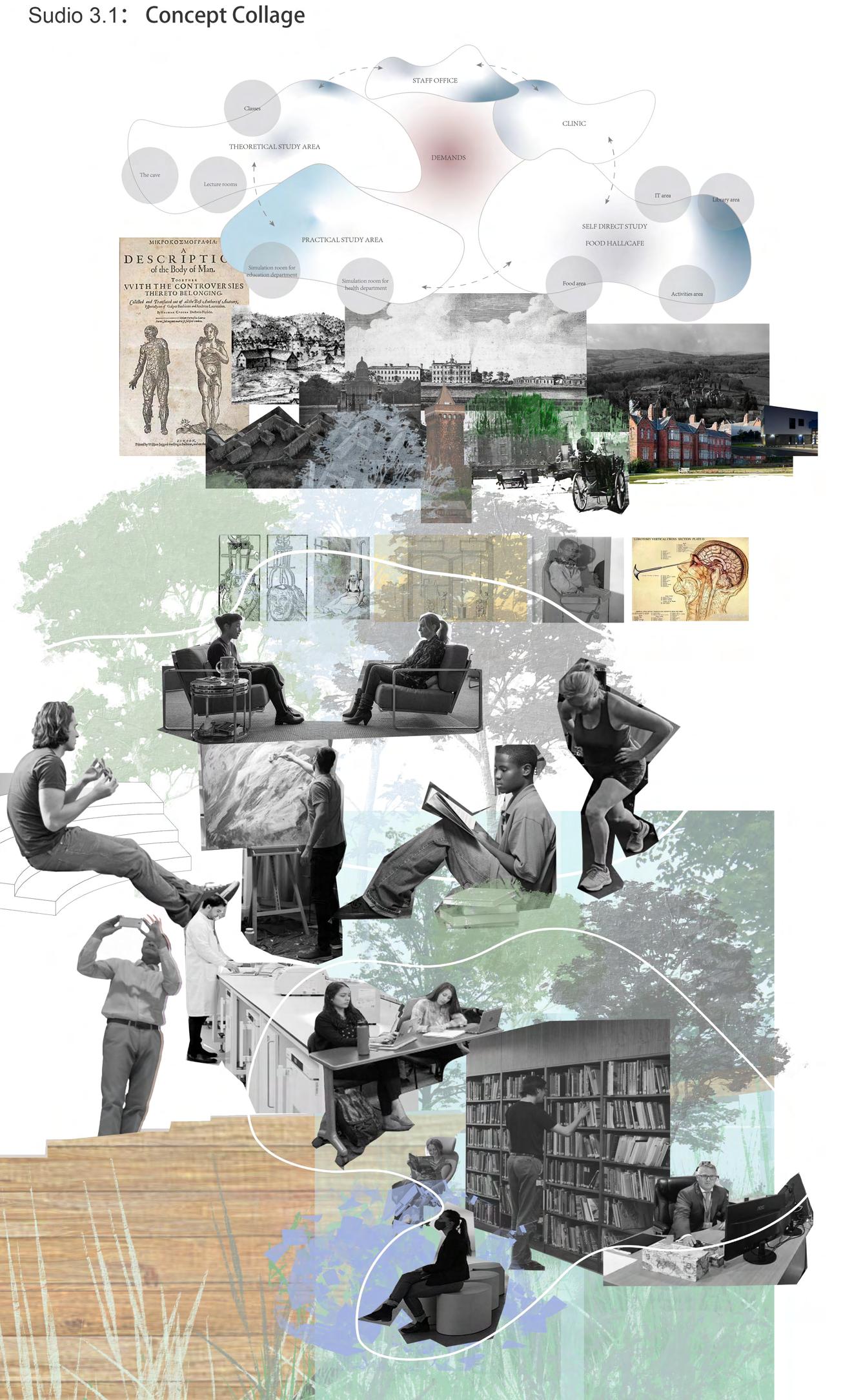
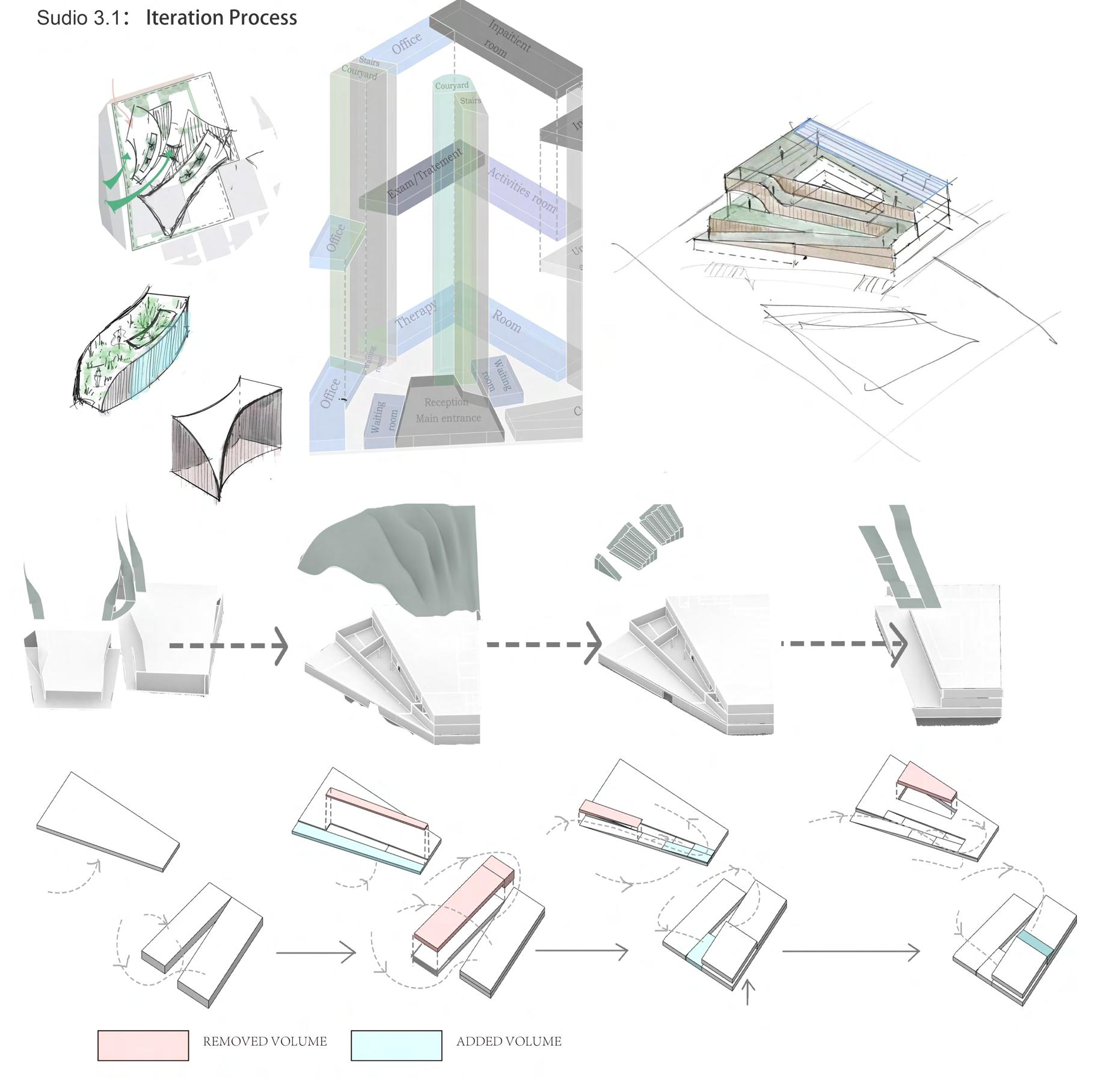
Ultimately, after this exploratory and iterative process, a final architectural iteration was selected. This selected iteration was determined to be the one that best combined all the necessary elements and met the predetermined criteria. Moreover, it was a design that provided the most potential for further enhancement and research. It became the focus for future refinement and detailed development, keeping in mind the ongoing commitment to sustainability, wellness, and the multi-functional nature of the facility.
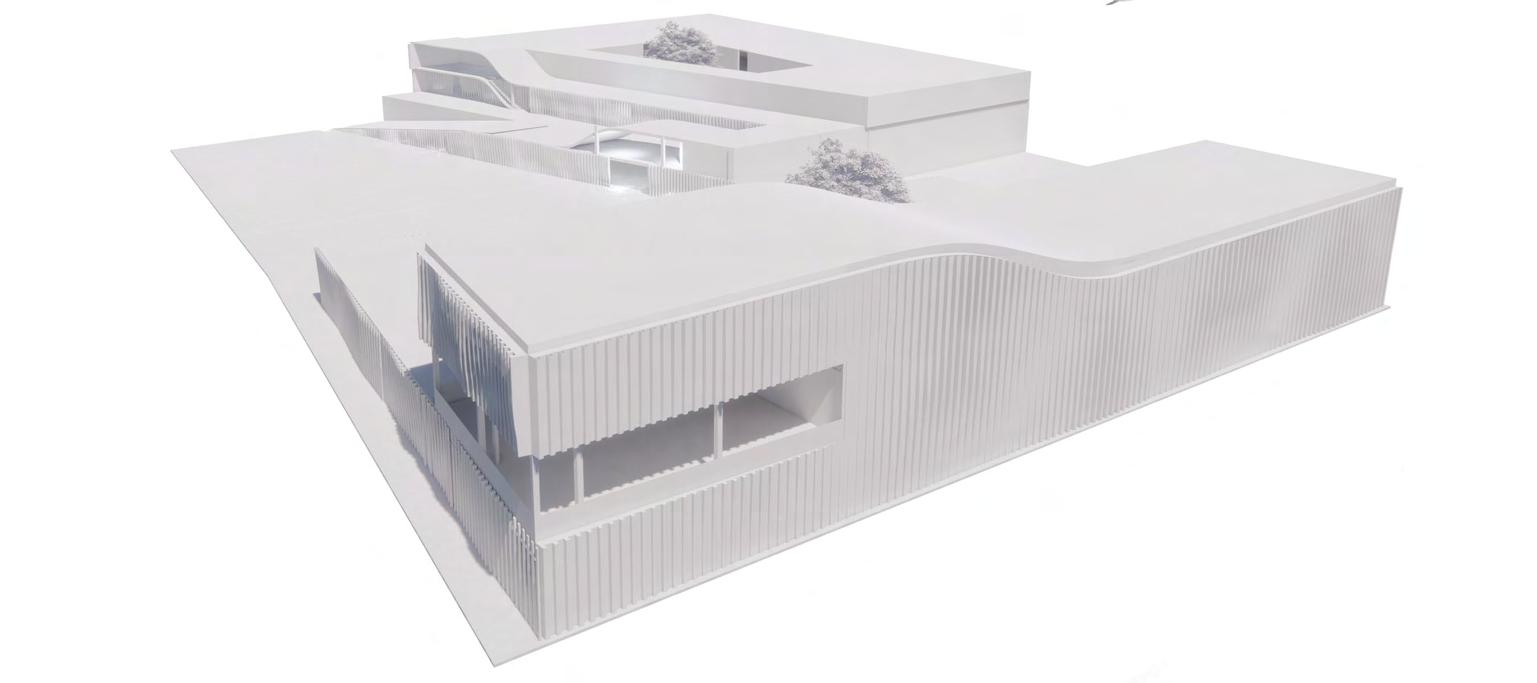
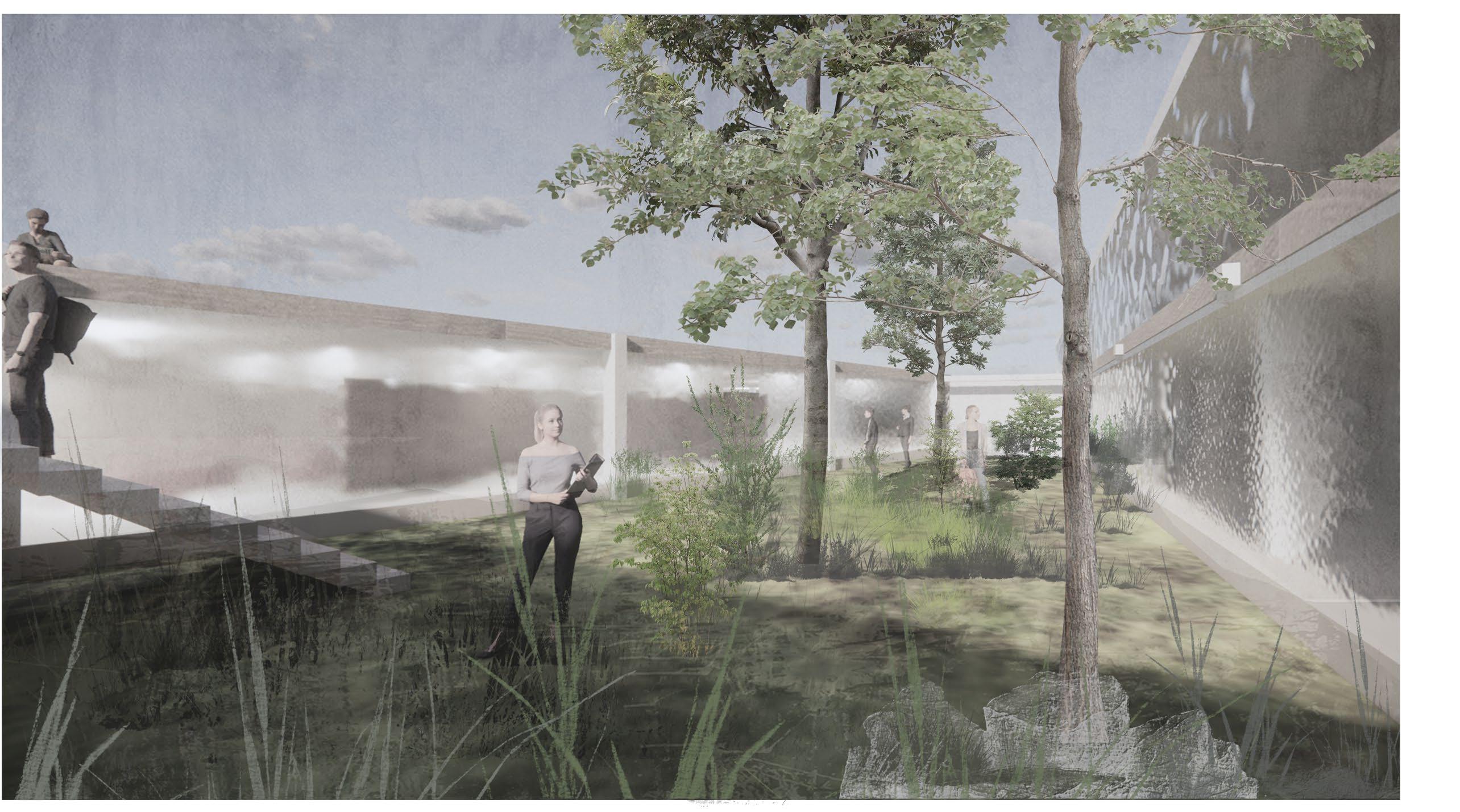
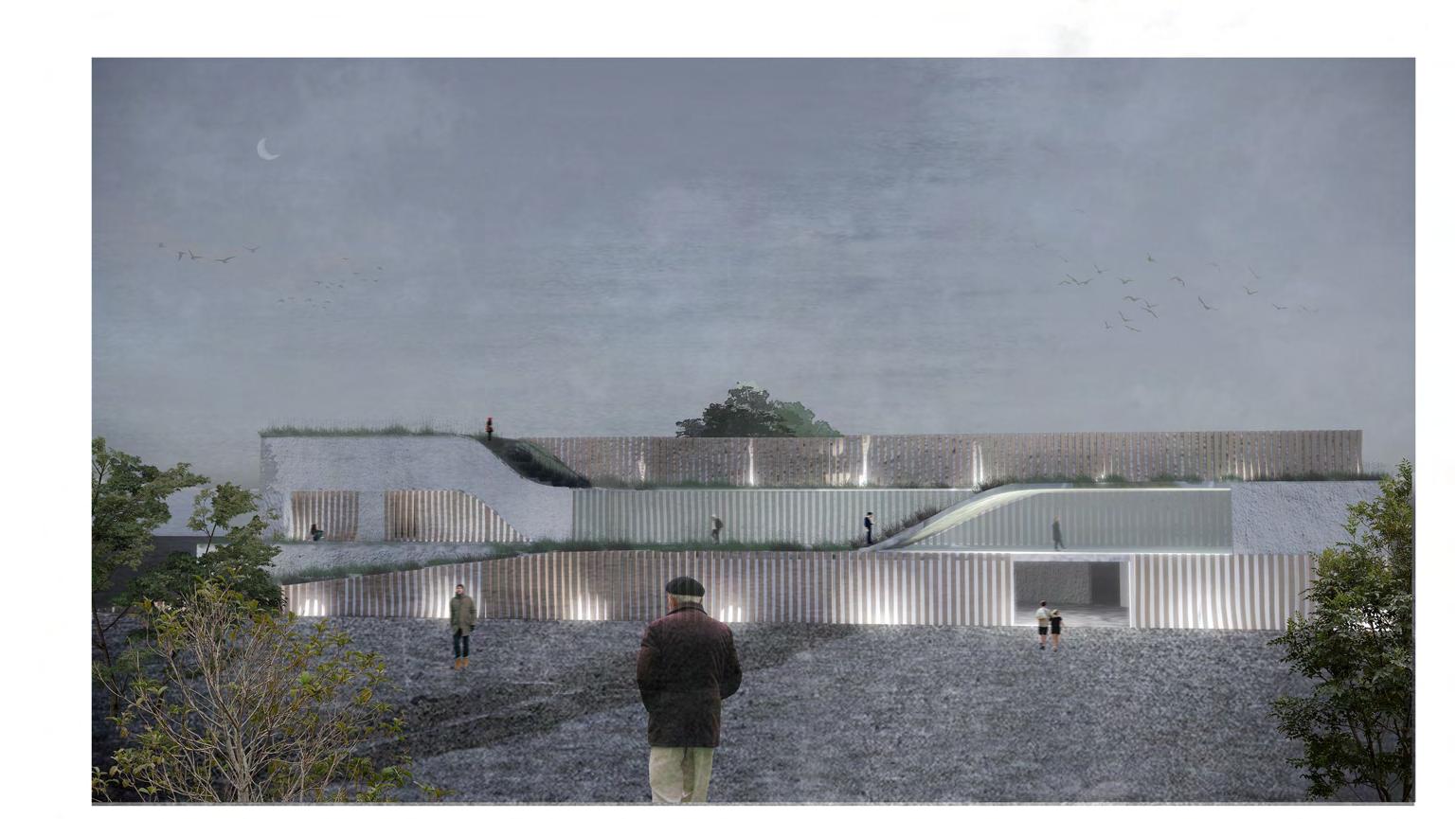

The Regulatory Reform (Fire Safety) Order 2005 emphasizes the need for means of escape in case of fire, including fire stairs or escape routes.
According to Approved Document B of the UK Building Regulations, the limited distance to fire stairs for non-residential occupancies, and the maximum travel distance for non-residential areas is around 45 meters. This distance is measured from any point within the non-residential space to the nearest fire escape stair.
As shown in the floor plan of the picture, the fire stairs design of this iteration does not meet the requirements of the regulation. Consider increasing the number of fire stairs in the follow-up design.
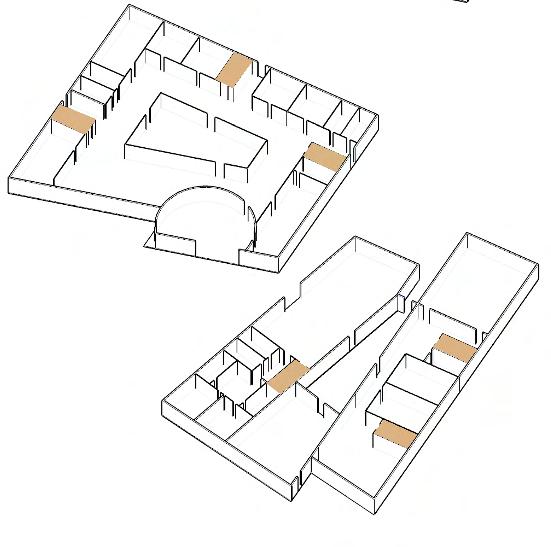
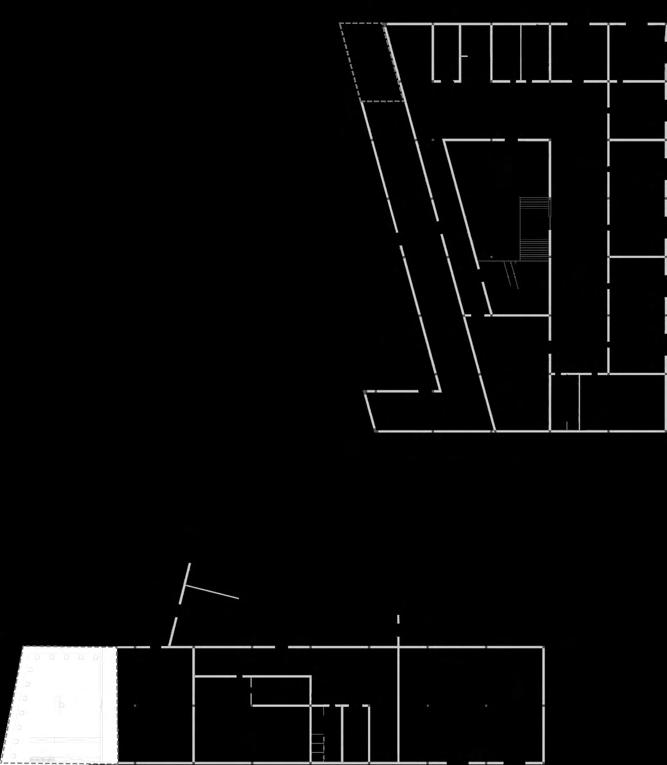
According to the approved document M, the regulations specify maximum gradients and lengths for ramps. For new buildings or major renovations, the recommended maximum gradient is 1:12. The length of a ramp without a rest platform should generally not exceed 10 meters, while Longer ramps should incorporate rest platforms at regular intervals.
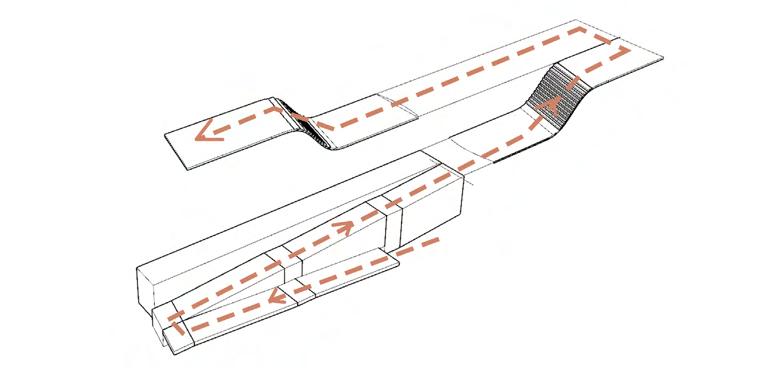
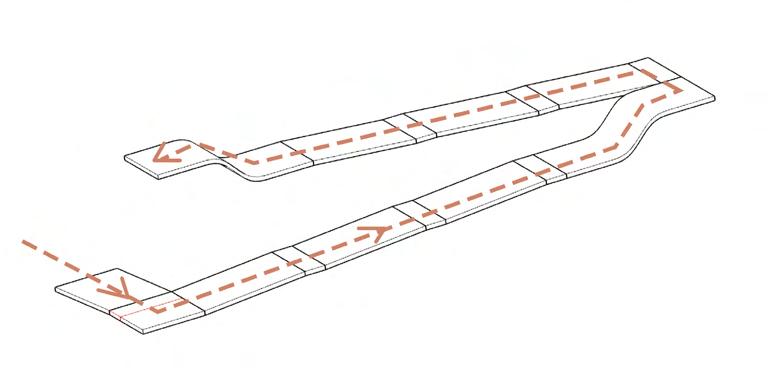
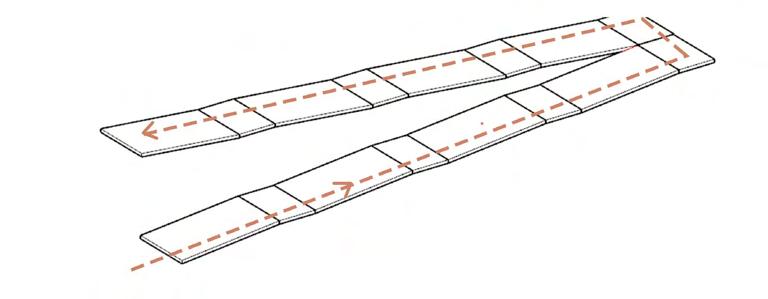

However, the design of the ramp in this iteration got a 27 meters length without the platform, and the gradient is 1:9, which is not achieve the standard required by regulations
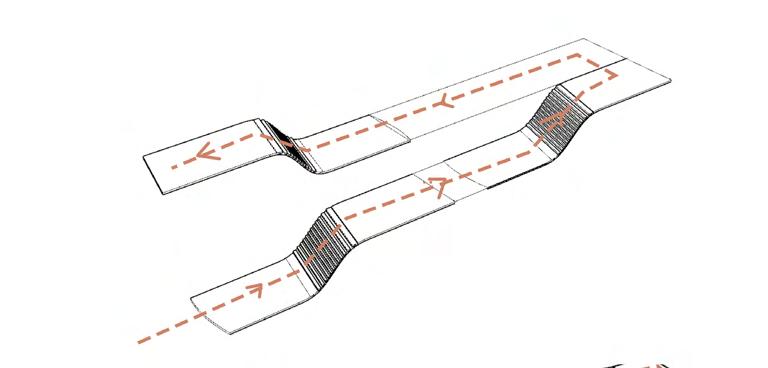
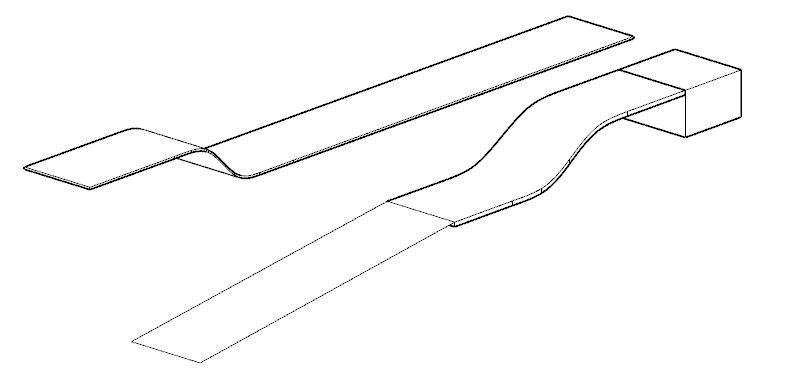
In the first iteration, I canceled the large curved slope and replaced all the outdoor walkways with segmented slopes. While it complies with regulations, it reduces the sense of curves in the design.
In the second iteration, I tried to turn the straight slope, return to the design of the curved slope, and lengthen the slope, but the slope of the curved slope still cannot meet the regulation standard.W
In the third iteration, the U-shaped slope design was used to change the visual tendency of the slope being too long, and the curved slope was changed to a landscape staircase. But this change will affect the design of the entrance and facade.
In the fourth iteration, all the slopes were changed to curved landscape stairs, which kept the original curve of the building and complied with the regulations.
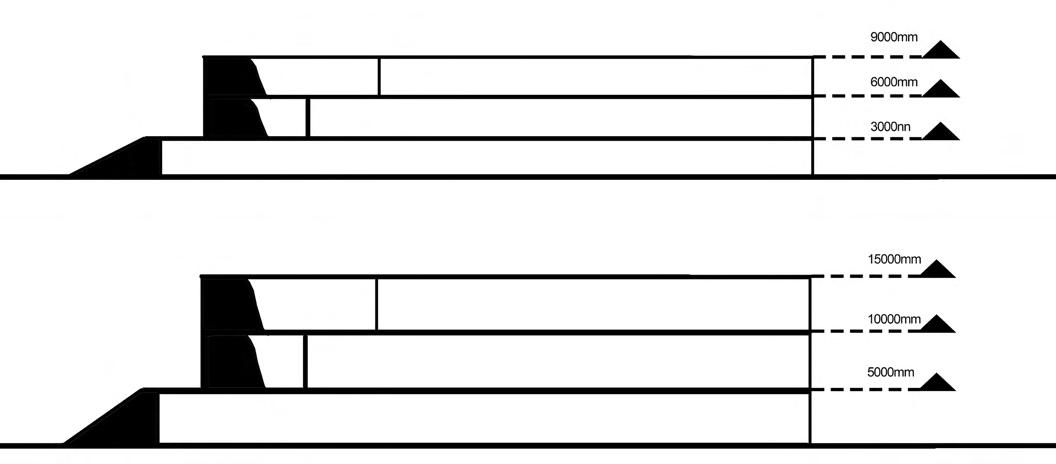
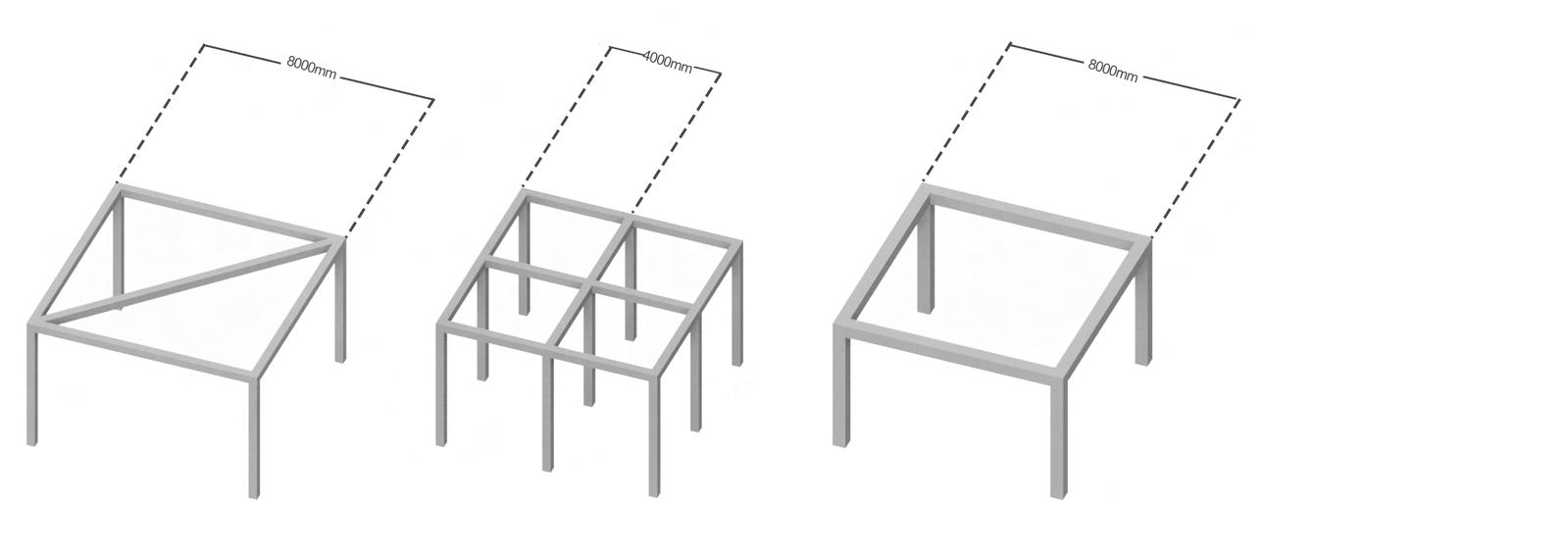
In the first iteration of the timber frame design for the main building, the frame dimensions were adjusted to 300mm x 300mm with a span of 4000mm, and the diagonal slats were removed. However, this iteration required the use of additional glulam timber and effect the space arrangement.
For the second iteration, the span was reverted to 8000mm while still maintaining a timber frame. The diagonal slats were eliminated, and a larger timber frame size of 450mm x 450mm was introduced to provide sufficient structural support without the need for additional materials.
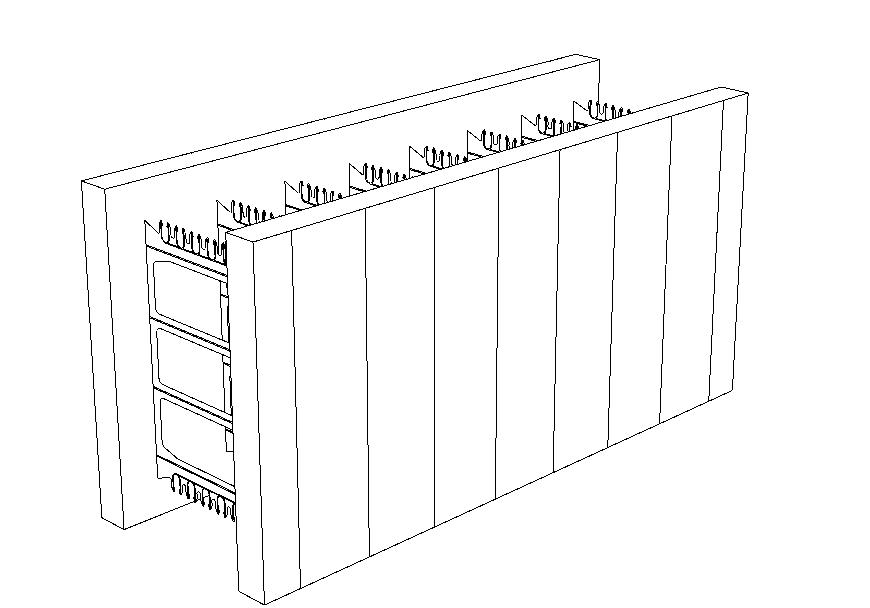
To achieve a more spacious and visually appealing design,. The floor height will be increased from its current measurement of 3000mm to 5000mm. This alteration allows for the addition of a service void area, facilitating the integration of the floor and ceiling structures. The incorporation of a service void enables efficient installation and maintenance of mechanical, electrical, and plumbing systems while maintaining a clean and unobstructed appearance.
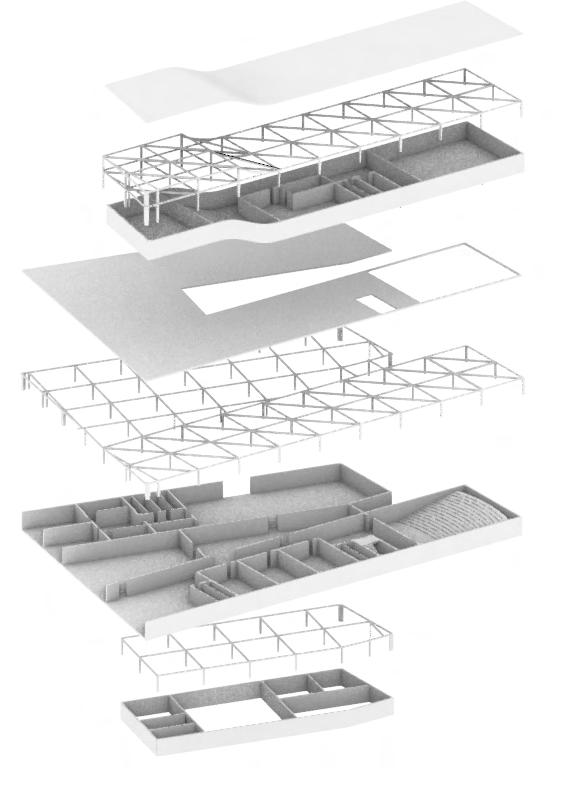
Moreover, the raised floor height allows for the inclusion of curved ceiling decoration. This unique design element adds elegance and visual interest to the space, serving as a focal point that enhances its overall aesthetic appeal. The curved ceiling also contributes to improved acoustics, dispersing sound waves and creating a more pleasant auditory environment.
In the original design, Insulating Concrete Form (ICF) was chosen as the main material. However, considering its higher embedded carbon content, which contradicts the atelier’s stance on sustainability, alternative materials were explored. The first iteration introduced Cross-Laminated Timber (CLT) slabs, reducing the embedded carbon. However, it led to increased wall thickness and material loss. Moreover, the use of discontinuous insulation resulted in suboptimal thermal insulation. After consulting with a structural engineer, it was determined that the walls were not load-bearing, allowing for more flexibility in material choices. In the second iteration, a new waterproof strategy was incorporated, and continuous insulation was implemented. These modifications aimed to improve the building’s thermal performance and ensure a more sustainable approach aligned with the atelier’s values. By opting for continuous insulation, heat loss through thermal bridging is minimized, enhancing the overall energy efficiency of the building. Additionally, the new waterproof strategy helps protect the structure from moisture intrusion, ensuring the longevity and durability of the building.
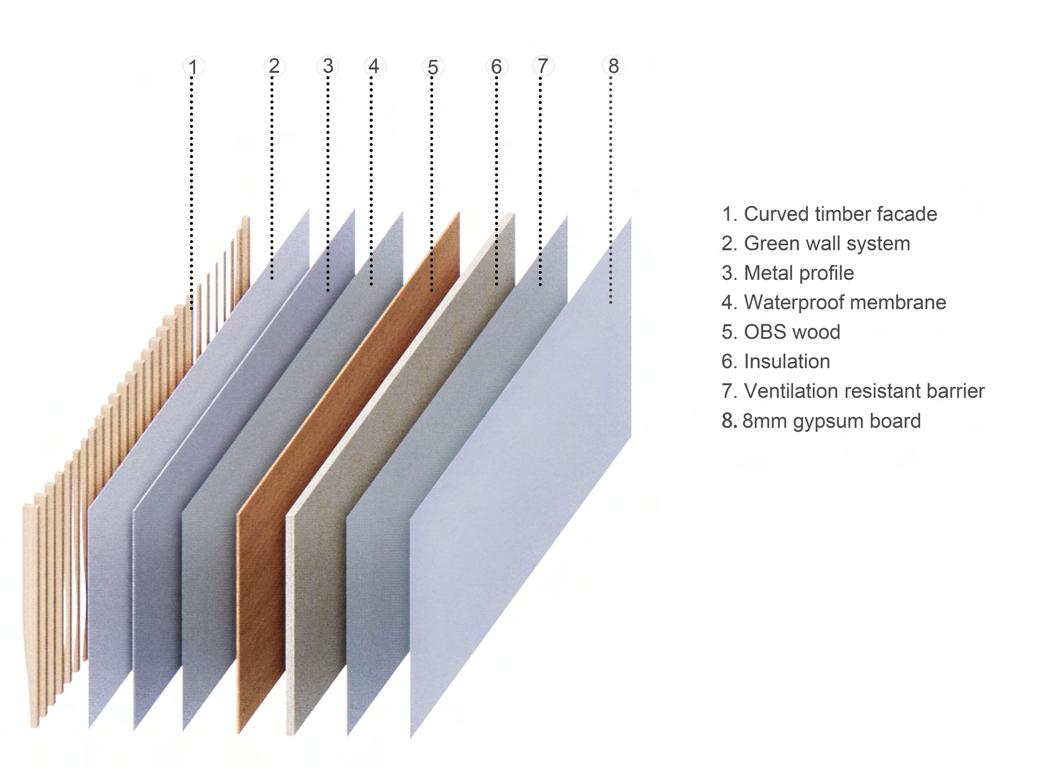
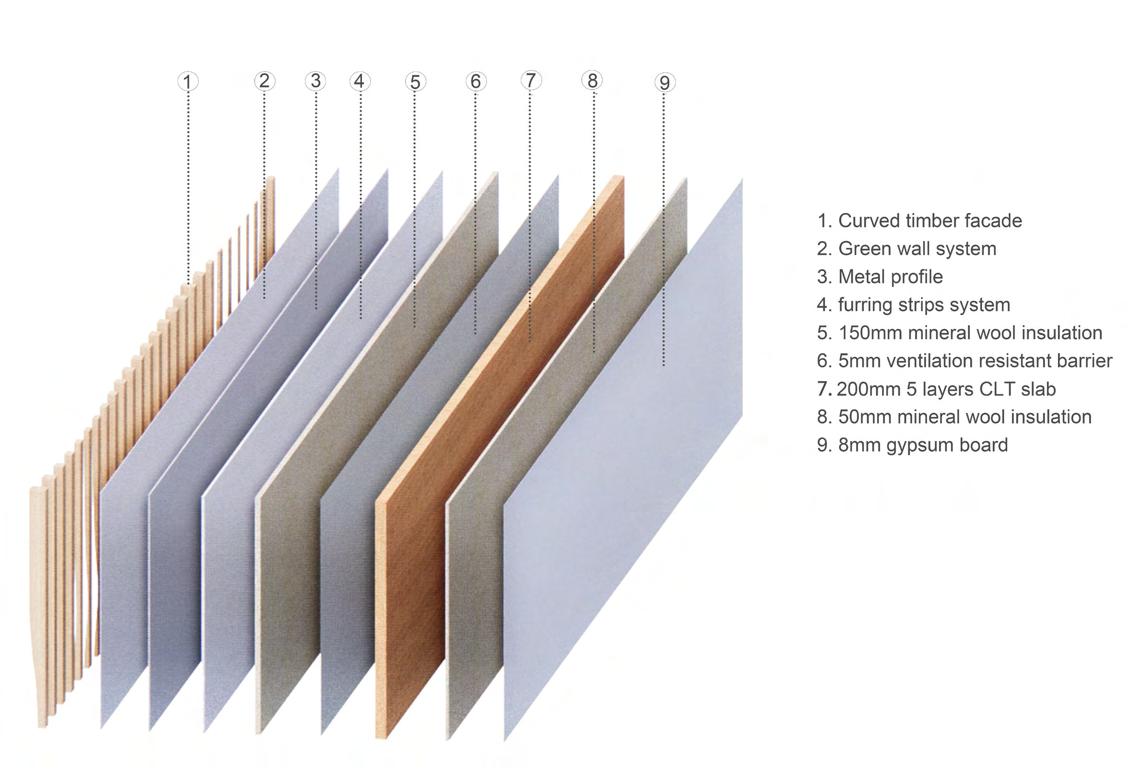

To gain more daylight, added several skylights and windows for different directions. After the improvement, the DA and UDI analysis data show that the building still has comparatively lower annual sunlight radiation but enough useful daylight illumination, it implies that while the intensity of sunlight it receives might not be as high, it is consistent enough during the day to provide useful light. Consider using good insulation materials to reduce heat loss and improve energy efficiency.
To enhance the thermal performance of the exterior walls, tried to minimize thermal bridging by employing continuous insulation. Besides, different insulating materials were tested to evaluate their effectiveness in further improving the wall assembly’s thermal performance. When using Expanded Polystyrene (EPS) as the insulating material, the total R-value increased to 7.838 m²·K/W, resulting in a reduced U-value of 0.127 W/ m²·K. Alternatively, if Polyisocyanurate (PIR) is employed as the insulating material, the total R-value is 8.682 m²·K/W, and the U-value is further lowered to 0.115 W/m²·K.
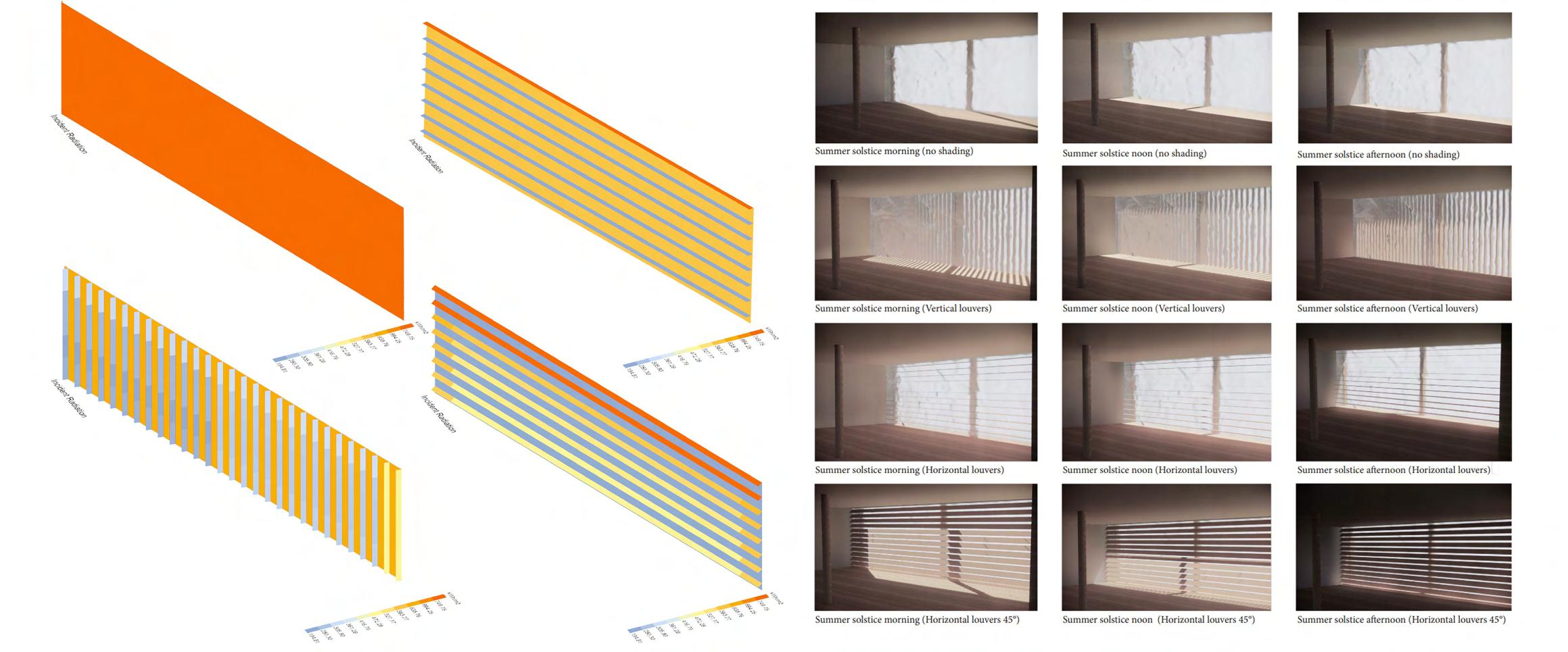
Glazing design also be an important part of the strategy for improving the thermal performance of buildings. The initial glazing design consists of an inner double-layered glass panel, supplemented with a 60mm metal panel, shading devices installed within the gap, and an outer layer of laminated safety glass. Upon evaluation, the U-value for this configuration is determined to be approximately 1.587 W/m² K.
To enhance the thermal performance of the glazing system, several modifications were proposed and implemented:
1. Replacing the double-layered glass with a triple-layered glass panel provides an additional layer of insulation, thereby improving the system’s thermal resistance.
2. Incorporating low-emissivity (Low-E) coatings on the glass surface to minimize the amount of infrared and ultraviolet radiation that can pass through the glazing without compromising visible light transmission.
3. Substituting the air-filled cavity with a low-conductivity gas, can further reduce heat transfer through the glazing system due to its lower thermal conductivity compared to air.

Following the implementation of these modifications, the U-value of the glazing system was successfully decreased from the initial value of 1.587 W/m²·K to a more energy-efficient value of 0.528 W/m²·K.
In the absence of any shading device, the annual solar radiation reaches an elevated level of 749.75 kWh per square meter. Acknowledging the importance of shading strategies, three iterations of shading devices were examined.
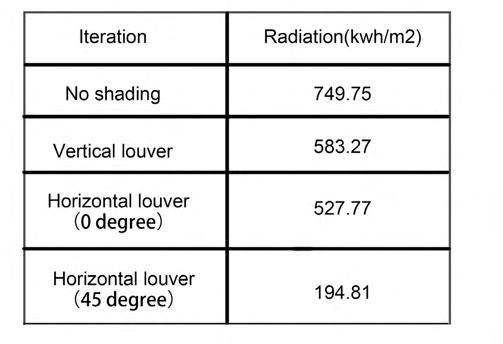
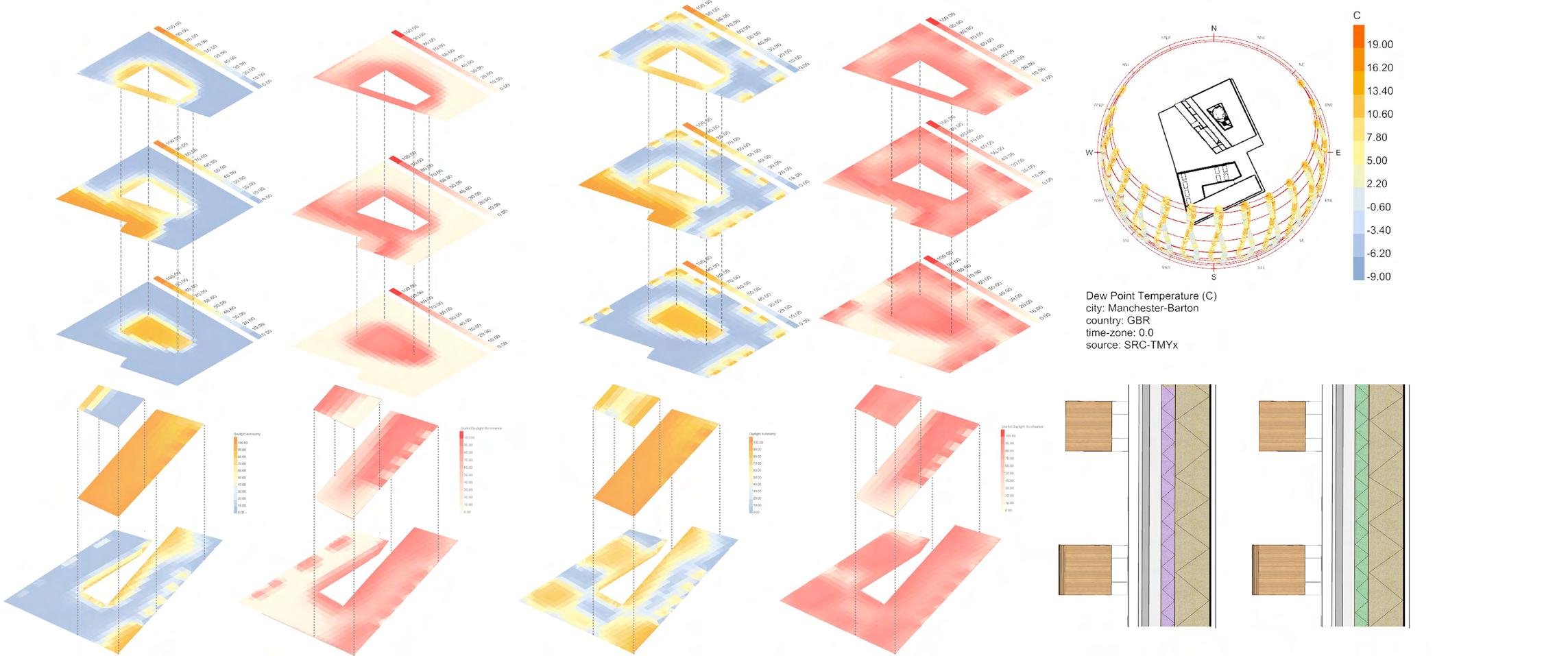
The first iteration involved the implementation of a vertical louver as the shading device. This configuration resulted in a 22% reduction in solar radiation exposure, indicating its effectiveness in mitigating the impact of direct sunlight on the building envelope.
In the second iteration, a horizontal louver was employed as the shading device without specifying the angle. This design decision led to a further decrease in solar radiation, with a 29% reduction observed. This result highlights the potential advantages of utilizing horizontal louvers over their vertical counterparts.
The third and final iteration examined the efficiency of a horizontal louver set at a 45-degree angle. This configuration demonstrated a remarkable 74% reduction in solar radiation, significantly surpassing the performance of the previous iterations.
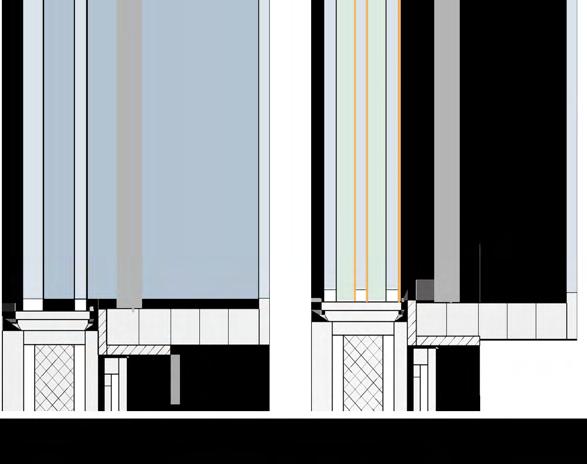 Iteration 1 EPS and mineral wool insulation
Iteration 1 EPS and mineral wool insulation

The improved architectural scheme has resulted in several new outcomes. Firstly, it brought into sharp focus the experience of the users, placing their needs and interactions at the heart of the design. Every aspect of the architecture, from the spatial arrangement to the material choices, is driven by the desire to enhance the user ’s experience within the space.
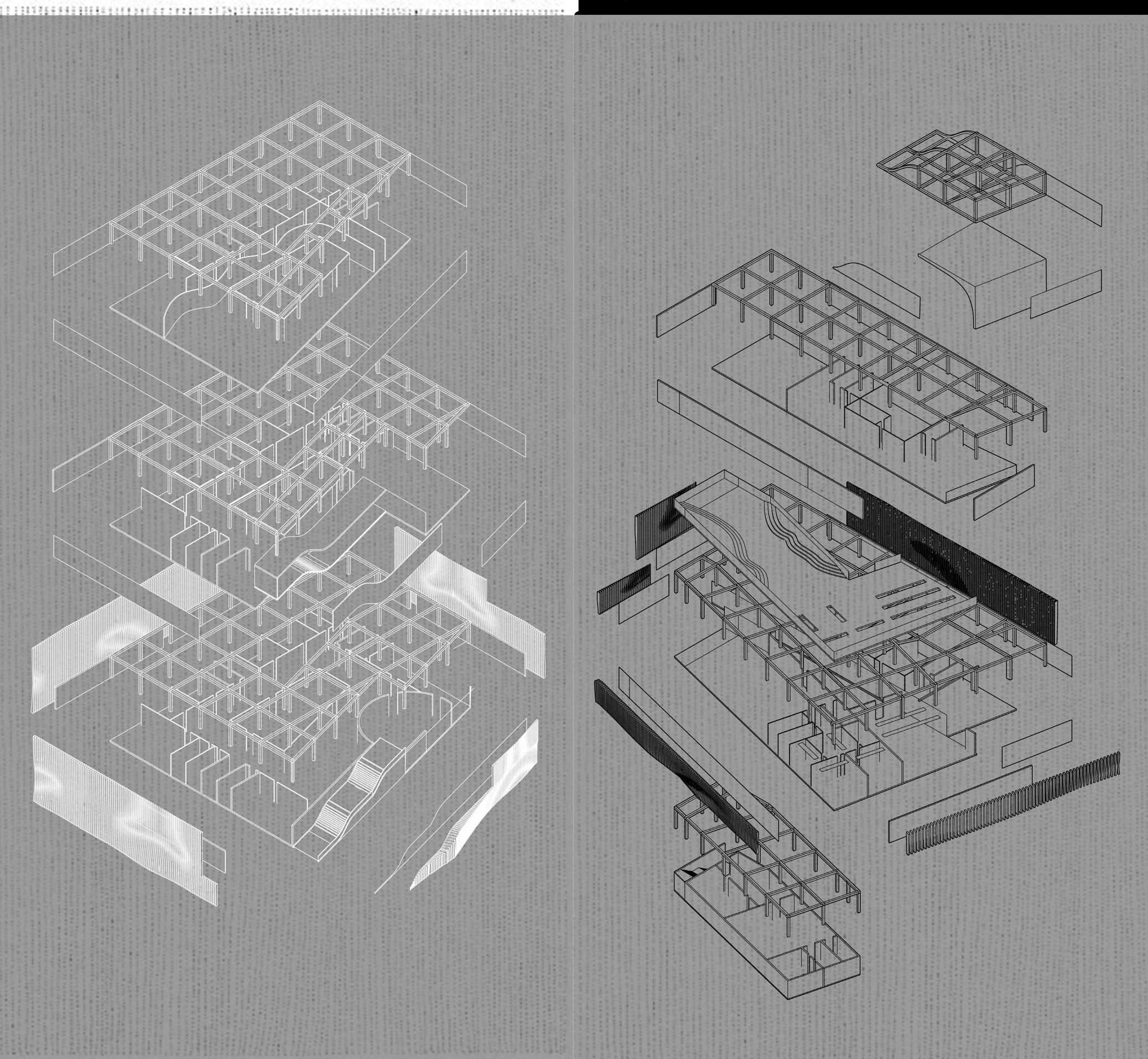
The design also manifests the core values of the atelier position and personal proposition. The principles of biophilic design and zero carbon design are embedded within the building’s framework, manifesting in the use of natural materials, incorporation of greenery, and deployment of sustainable technologies.
The final General Arrangement images effectively encapsulate the essence of this scheme. It is a visual summary that showcases meticulous planning and thoughtful design elements. It illustrates the spatial relationships and the unique architectural language that has been developed to achieve the desired outcomes.
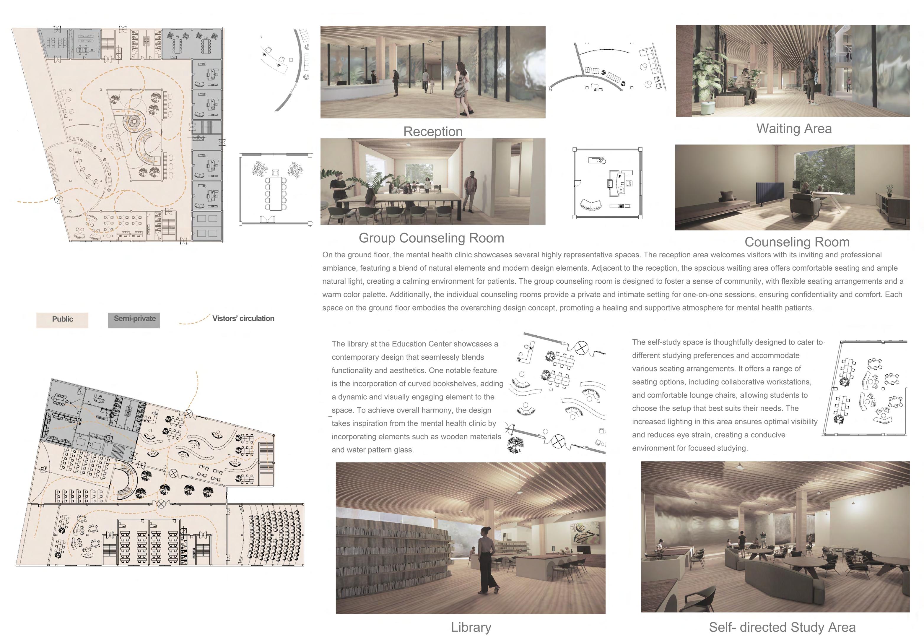
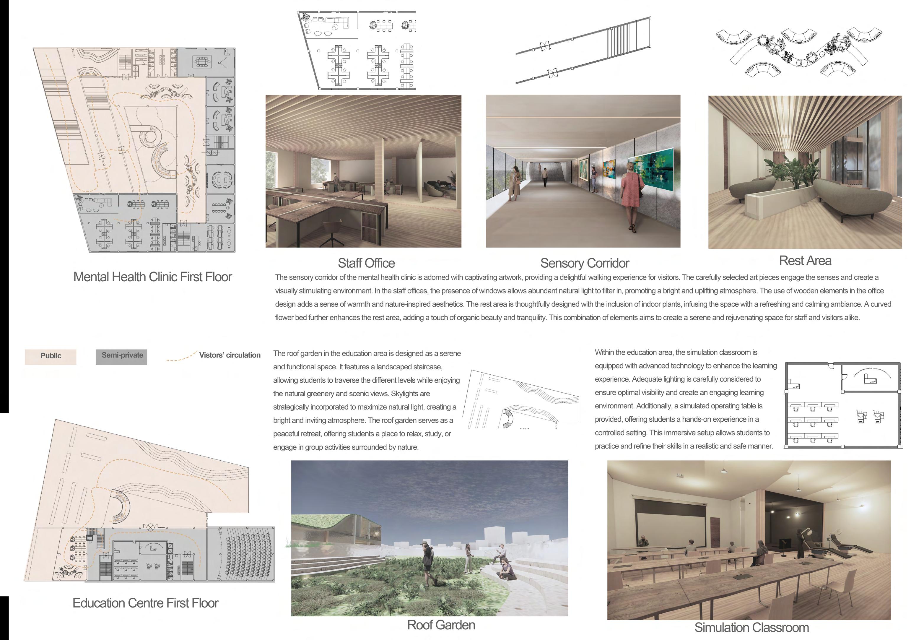
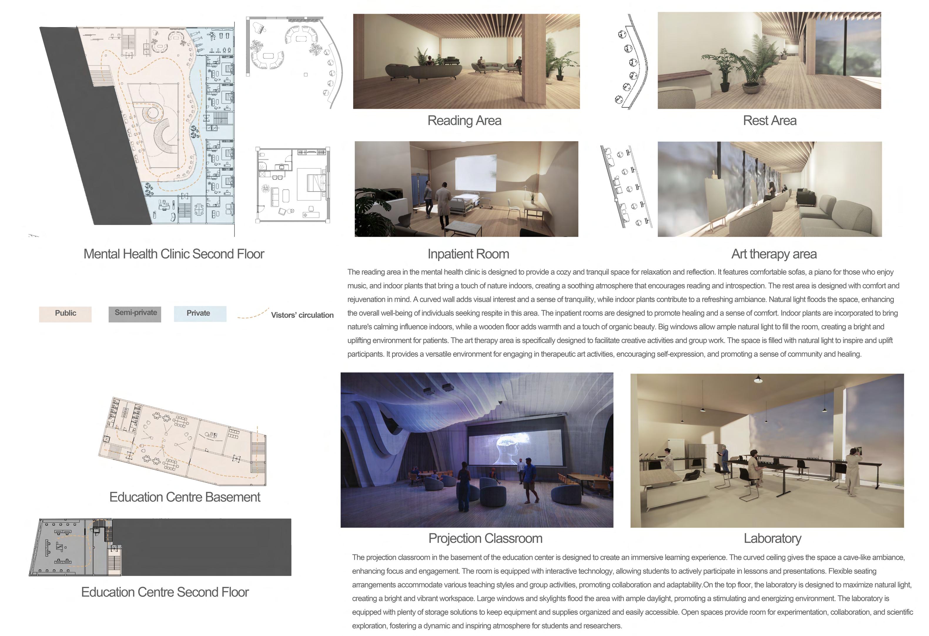
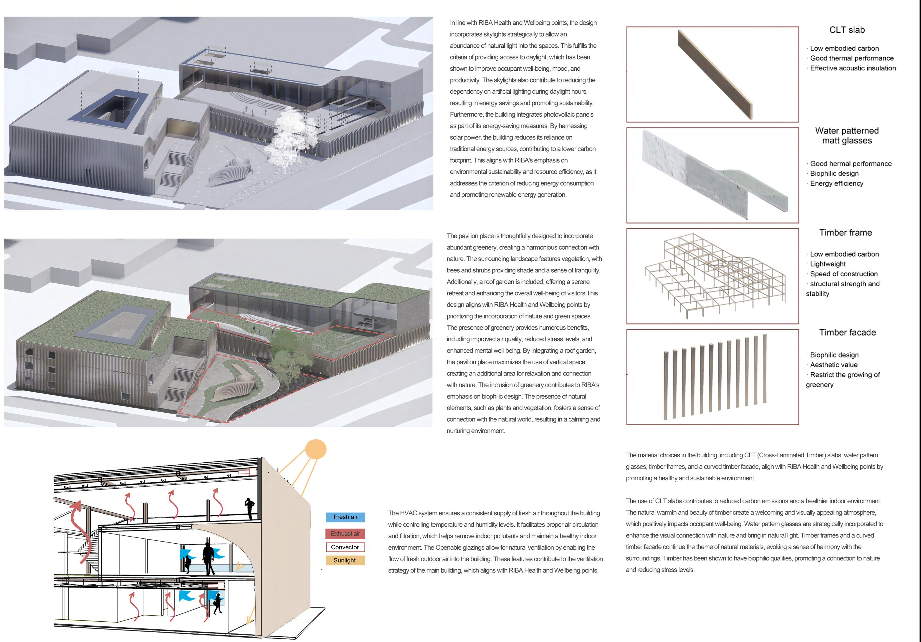
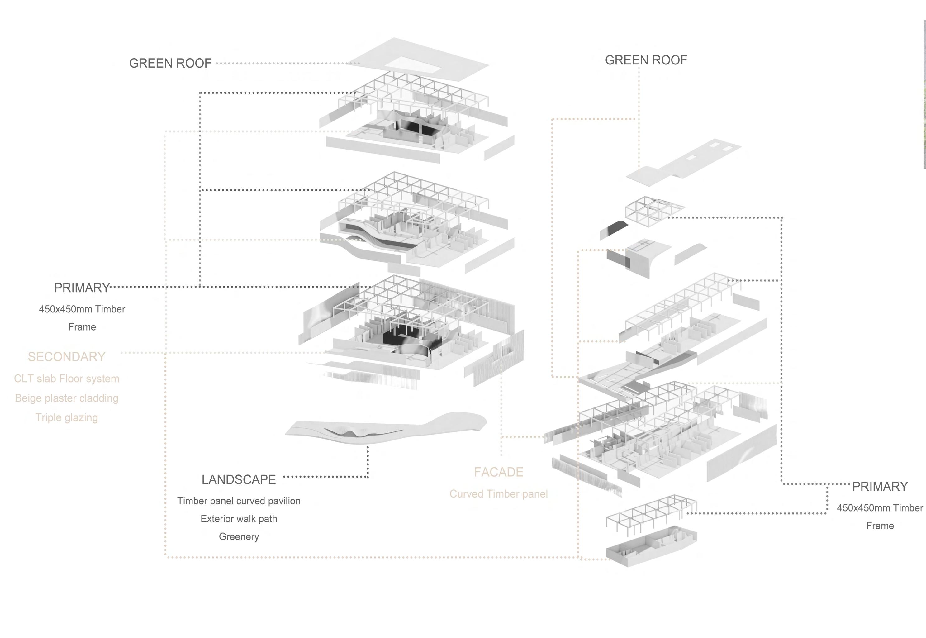
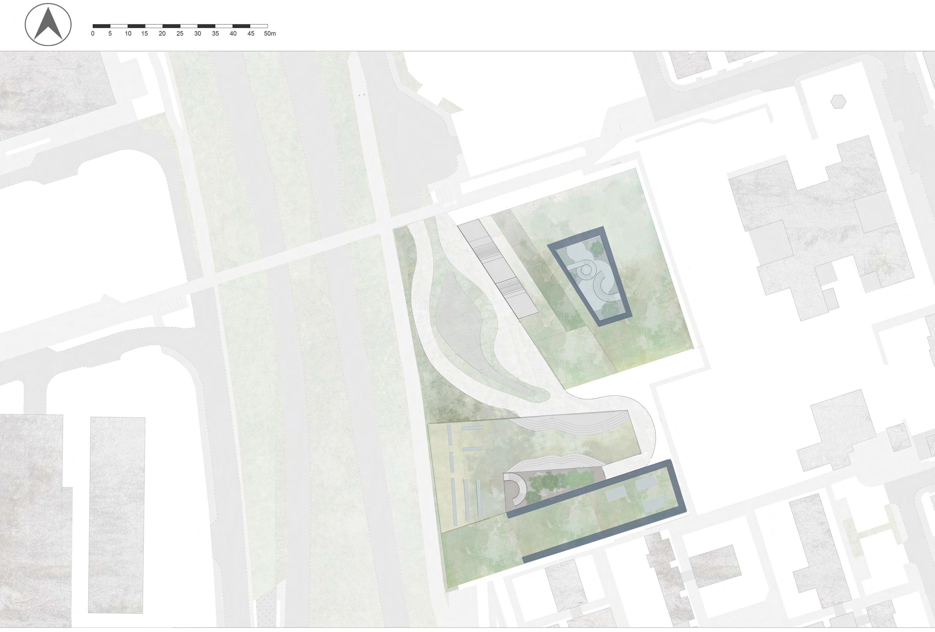
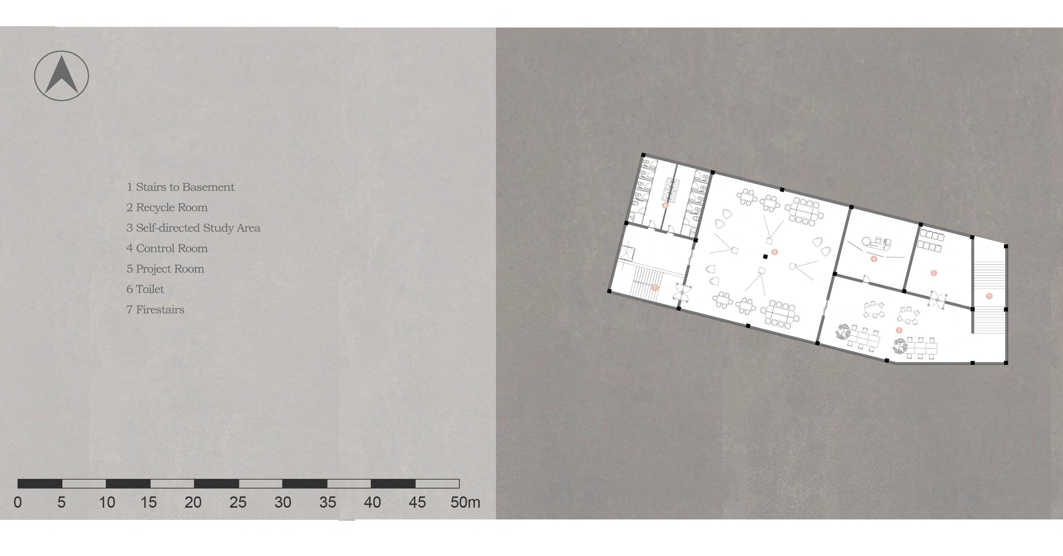
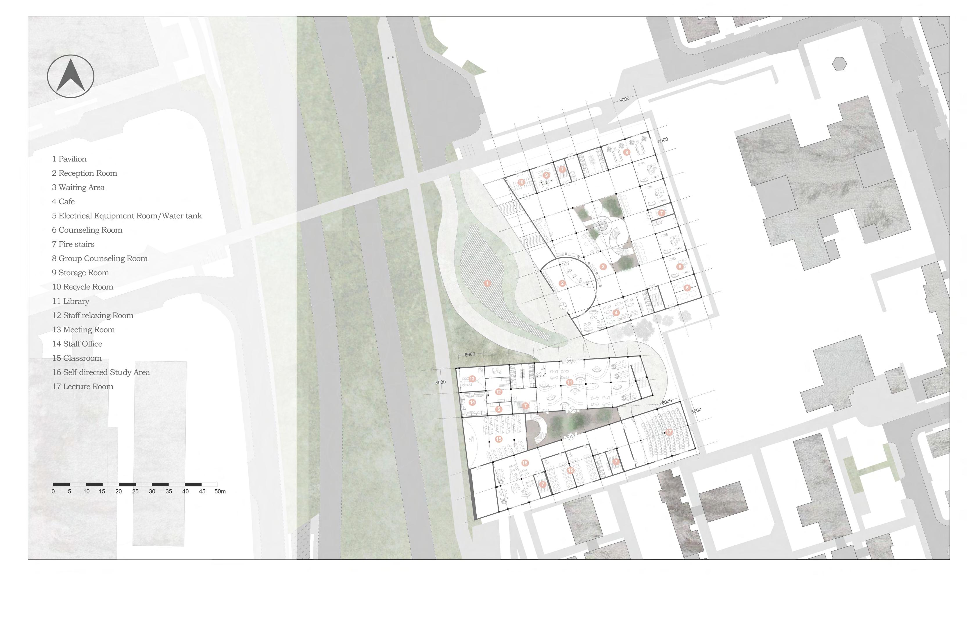

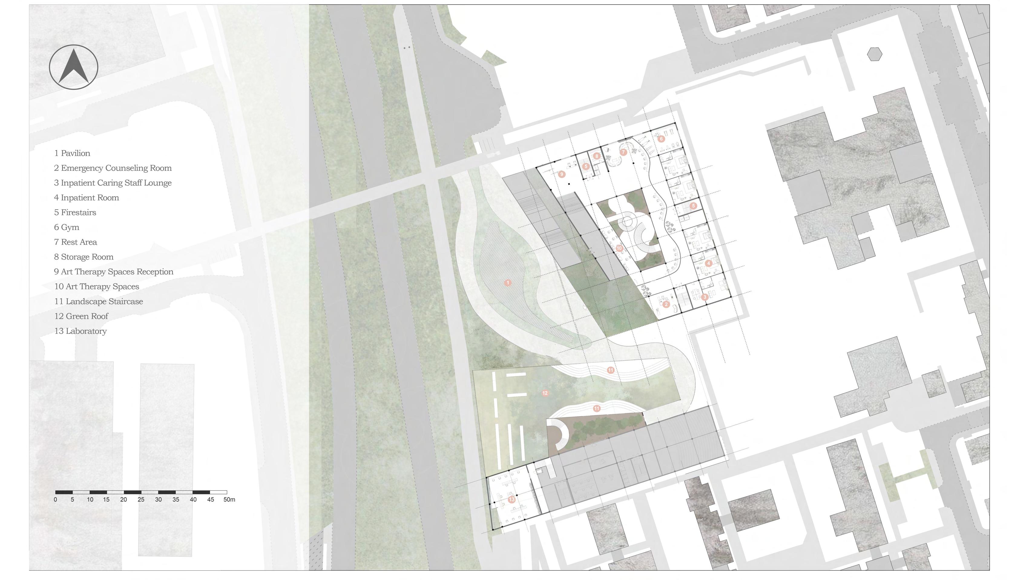
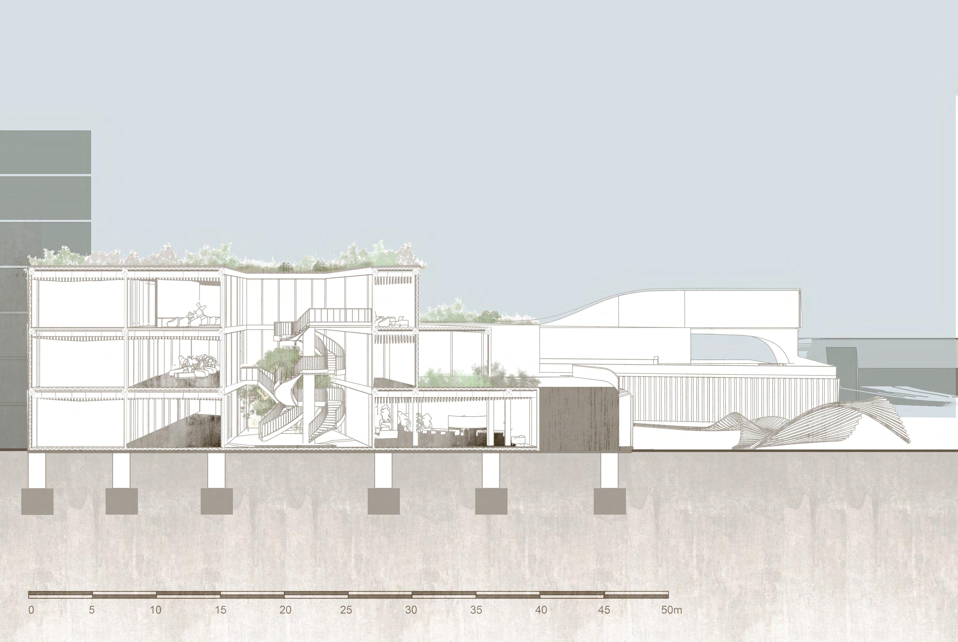
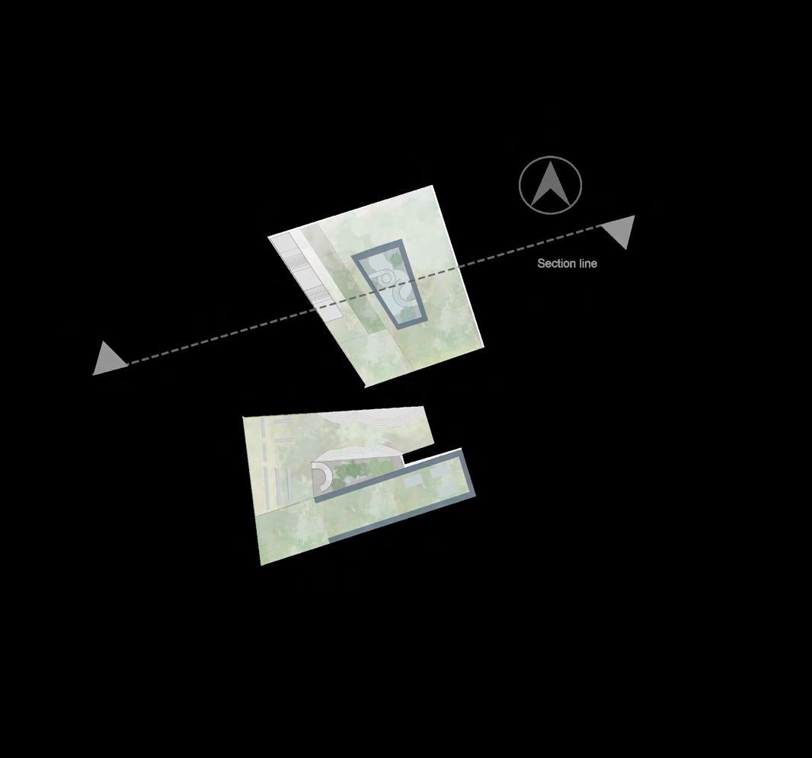
SOUTH ELEVATION
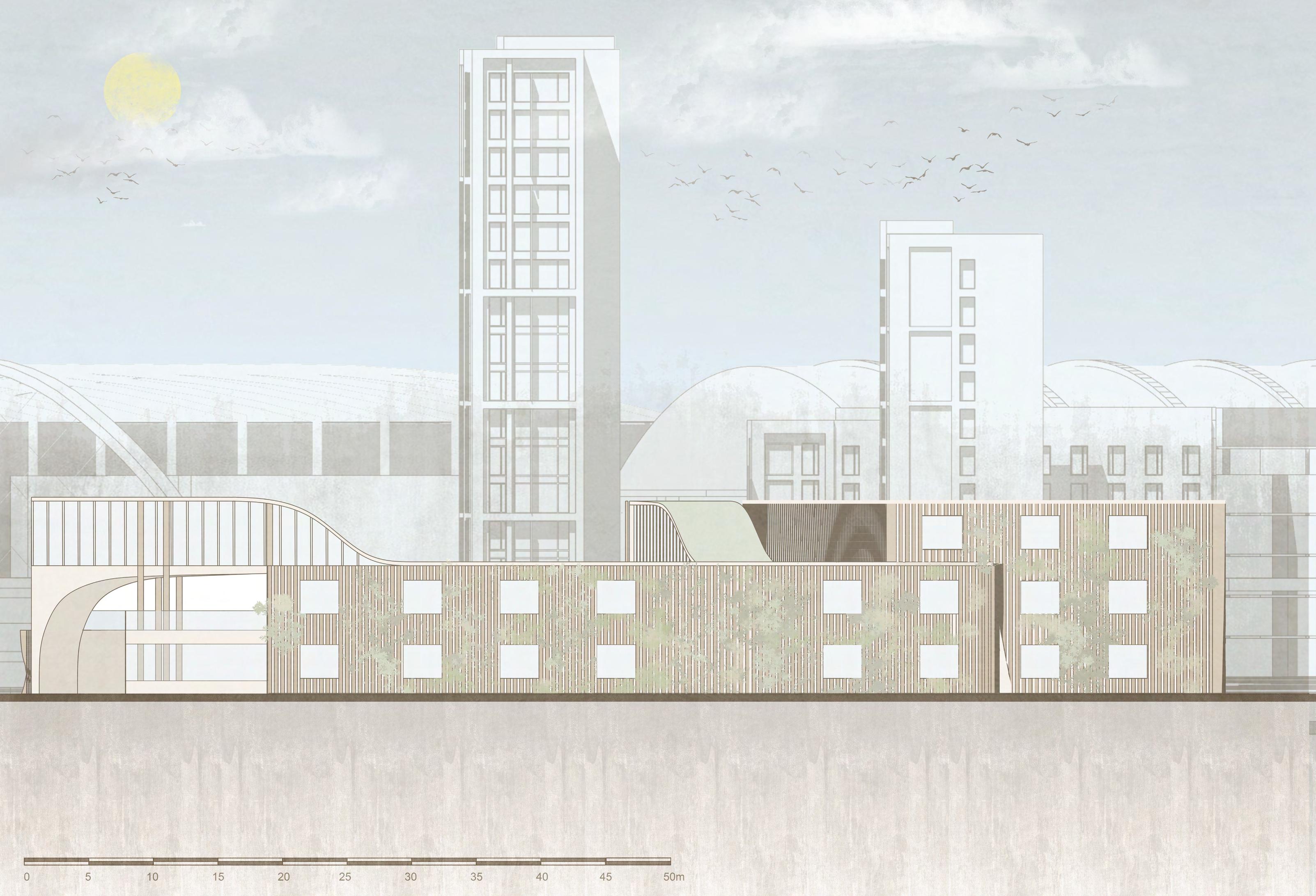
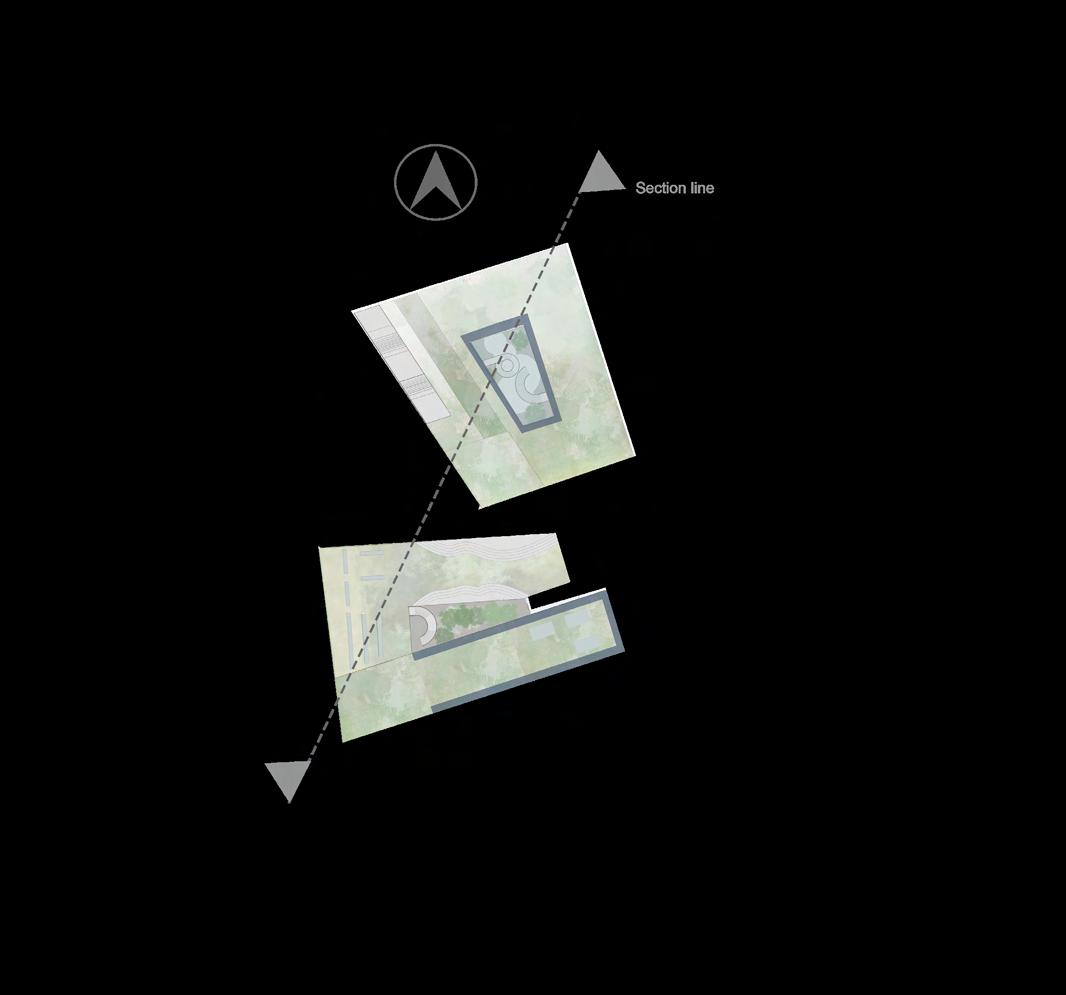
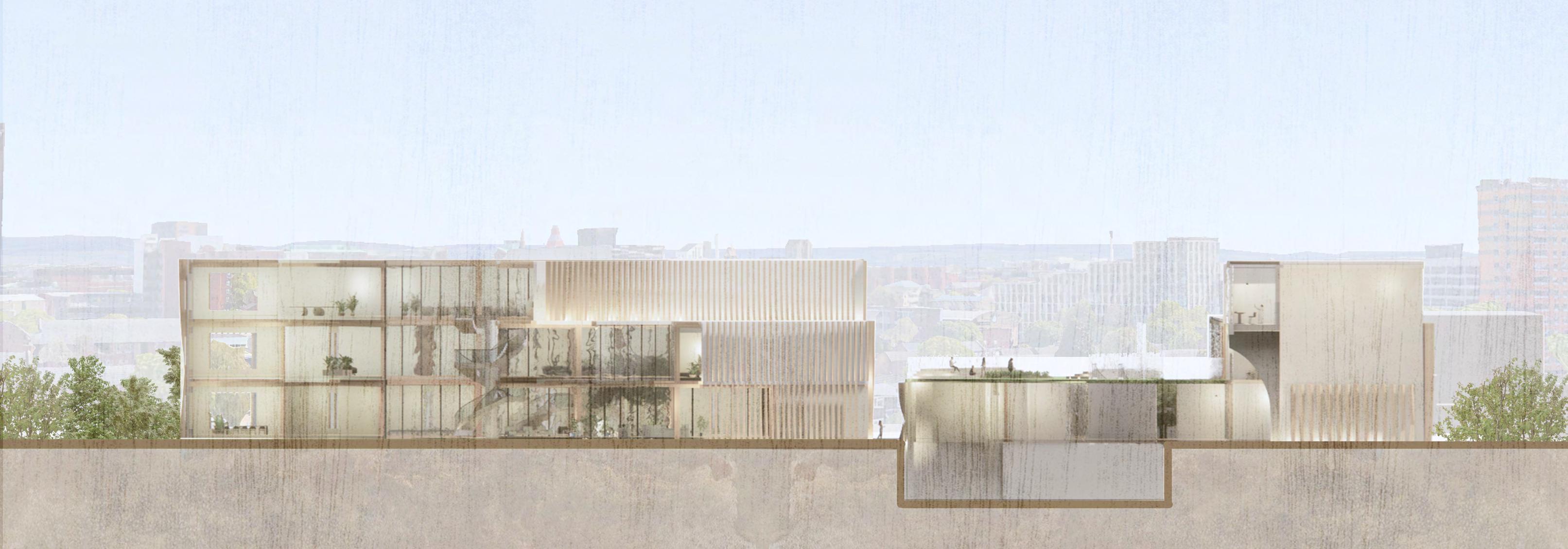

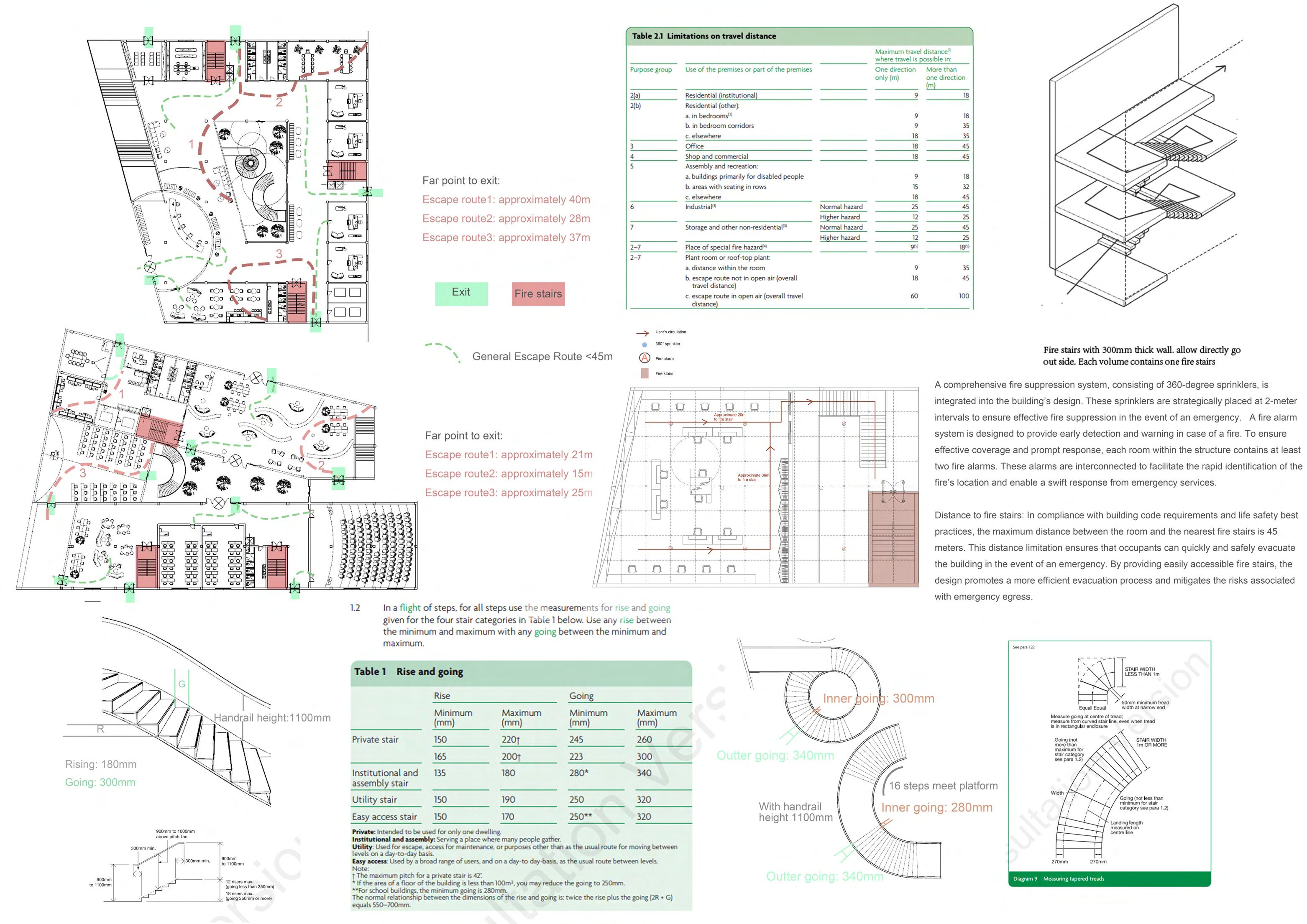
Responding to the pressing issue of climate emergency, this building design integrates a variety of eco-conscious and sustainable measures, tackling the challenge from multiple angles.
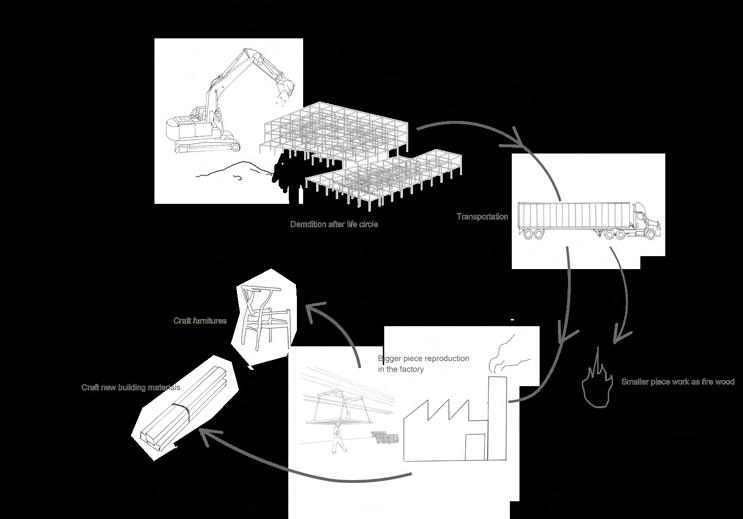
A feature of the design is the implementation of a Greywater Recycling System. Greywater will be treated on-site. This recycled water will then be harnessed for the purpose of irrigating the building’s landscape. There is also a rainwater collection system, which can efficiently use rainwater for both vertical green walls and green roofs. These strategies not only conserve significant volumes of water but also reduce the strain on the public sewer system.
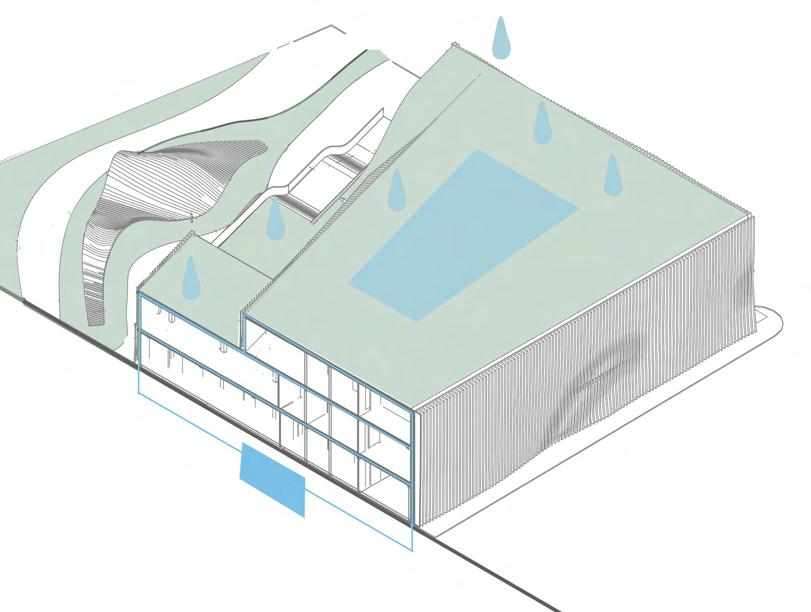
The architectural layout and fenestration strategies are planned such that daylight permeates the building as much as possible. Apart from minimizing the need for artificial lighting and thus conserving energy, creates an ambiance of warmth and natural beauty in the interior spaces. It also improves the mood and productivity of occupants, further reinforcing the psychological benefits of the design.
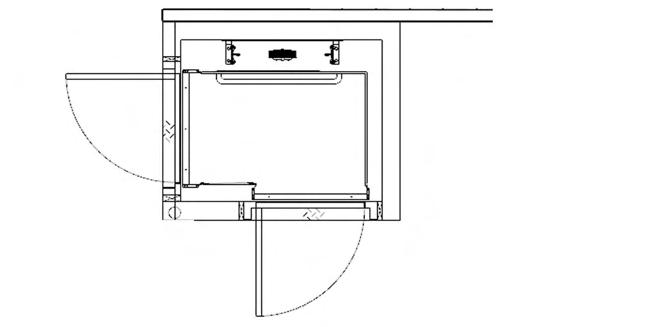
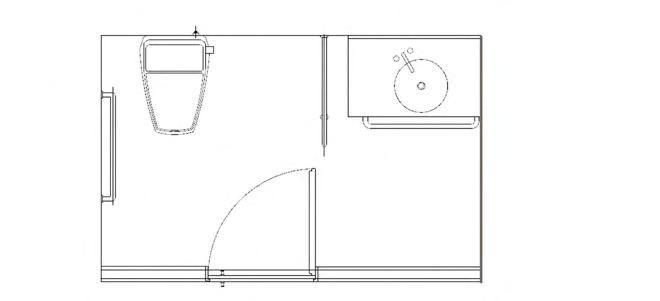
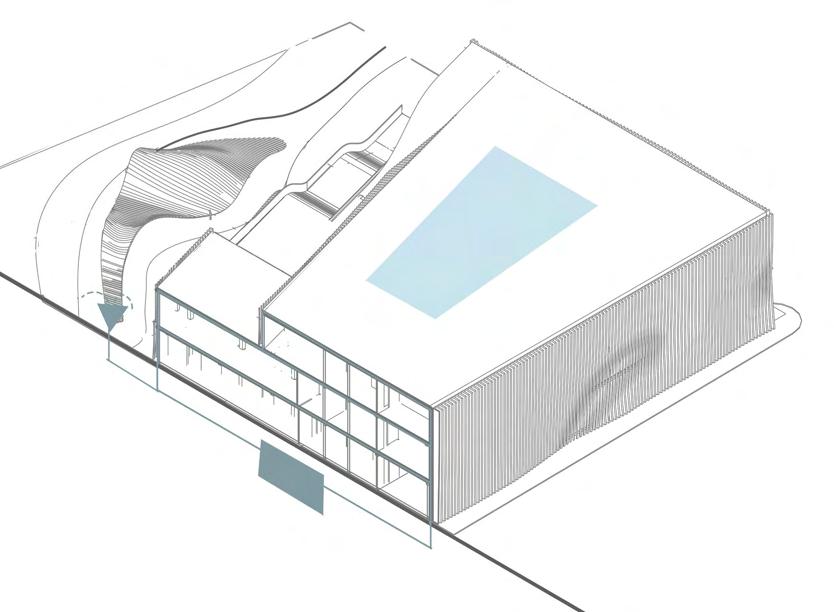
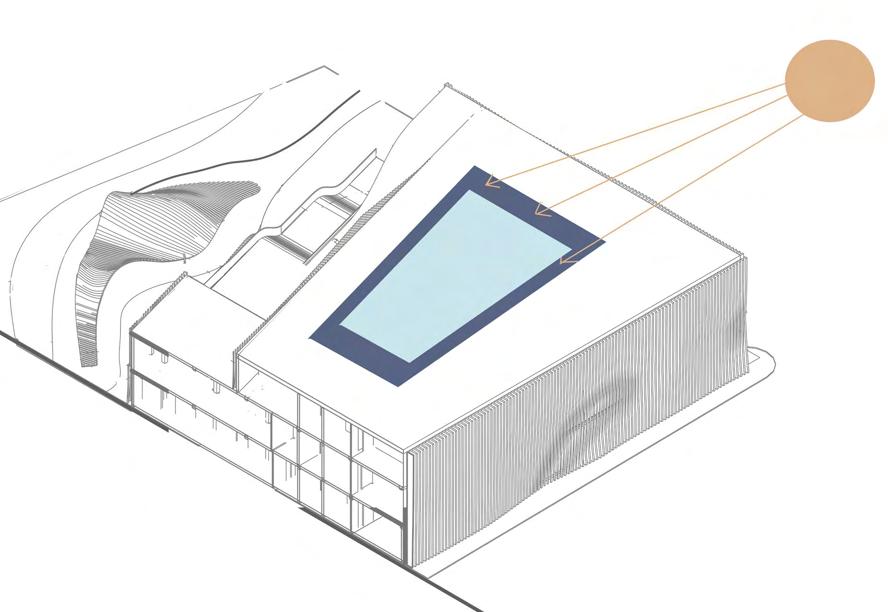
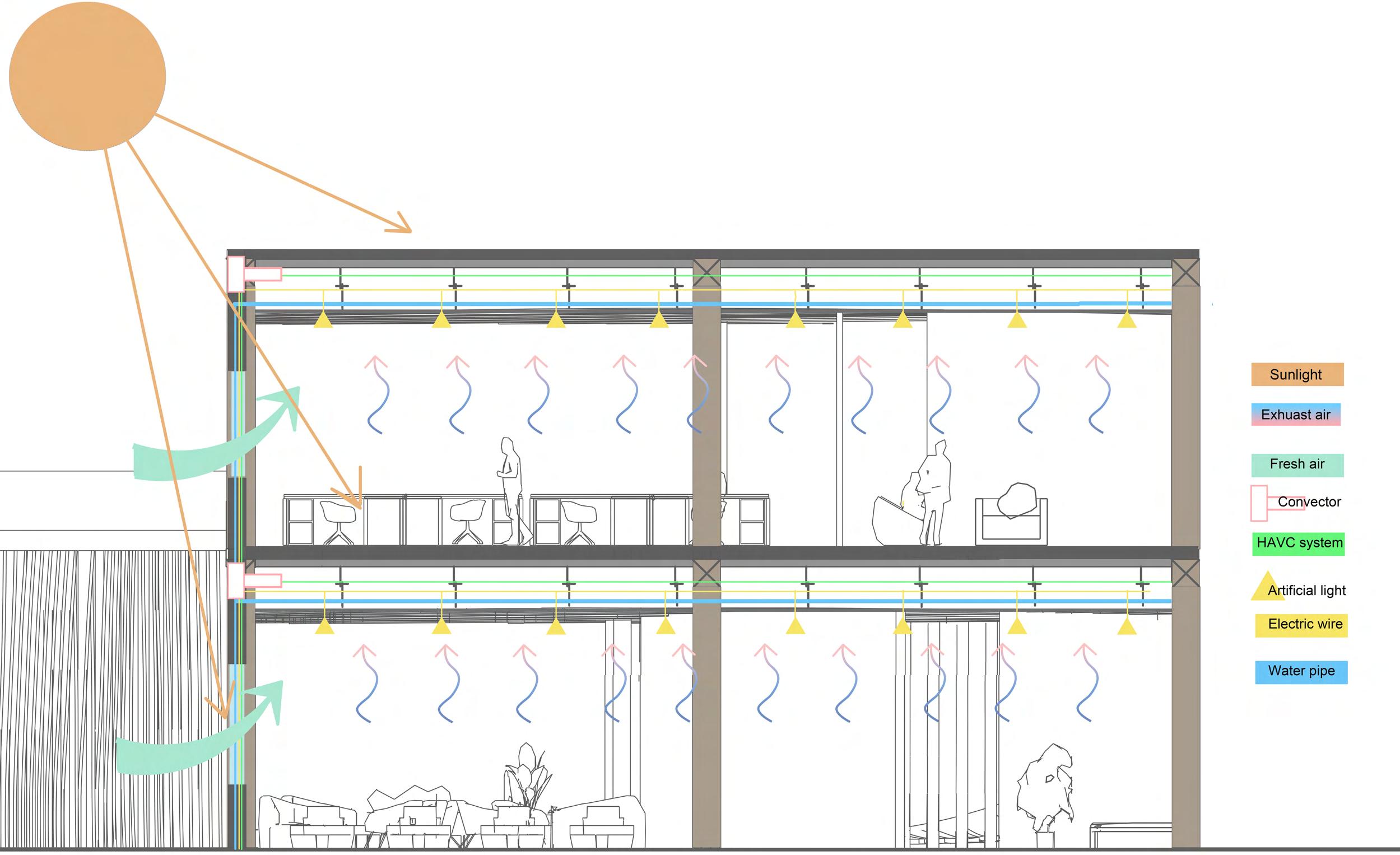
To ensure a comfortable and healthy indoor environment, the building incorporates a balance of Natural Ventilation strategies and an energy-efficient HVAC System. Supplementing this, the high-efficiency HVAC system ensures comfort during periods of extreme weather and provides necessary air filtration. To bolster the building’s energy efficiency, Solar Panels are integrated into the design. These panels actively harness the sun’s energy, converting it into electricity that powers the building’s systems. This reduces dependence on grid power, leading to considerable energy savings and a significant reduction in the building’s carbon footprint.
Economically, the building showcases a high degree of material consciousness. Primarily built from Timber and Glass, the structure not only offers an aesthetic appeal but also ensures material sustainability. Both timber and glass can be recycled at the end of their life cycle, reducing the waste that would otherwise end up in landfills. Emphasizing Local Materials, the design minimizes the carbon emissions associated with long-distance transportation. Moreover, from the construction phase to the operational phase, the building is set to Create Working Opportunities, thus contributing to the local economy.
Considering the social aspects, the design offers a multitude of spaces that accommodate a wide array of activities. These include quiet areas for reflection, open spaces for interaction, and dedicated zones for specific tasks or events. Outdoor areas are meticulously planned, providing spaces for recreation and socialization in a natural setting. To ensure inclusivity, the entire design is made Disability-Friendly, with elements like wider doors, and accessible facilities incorporated thoughtfully into the design.
In this section, employing a scale of 1:20 for the detail sections and 1:5 for the tactile sections, can ensure a comprehensive and detailed representation of the building’s construction.
This section also explains the connection methods employed in various areas of the building. This includes structural connections like beam-column joints, as well as non-structural ones such as the interfacing between different finishes or the transition between different spaces. 1:10 Sectional model
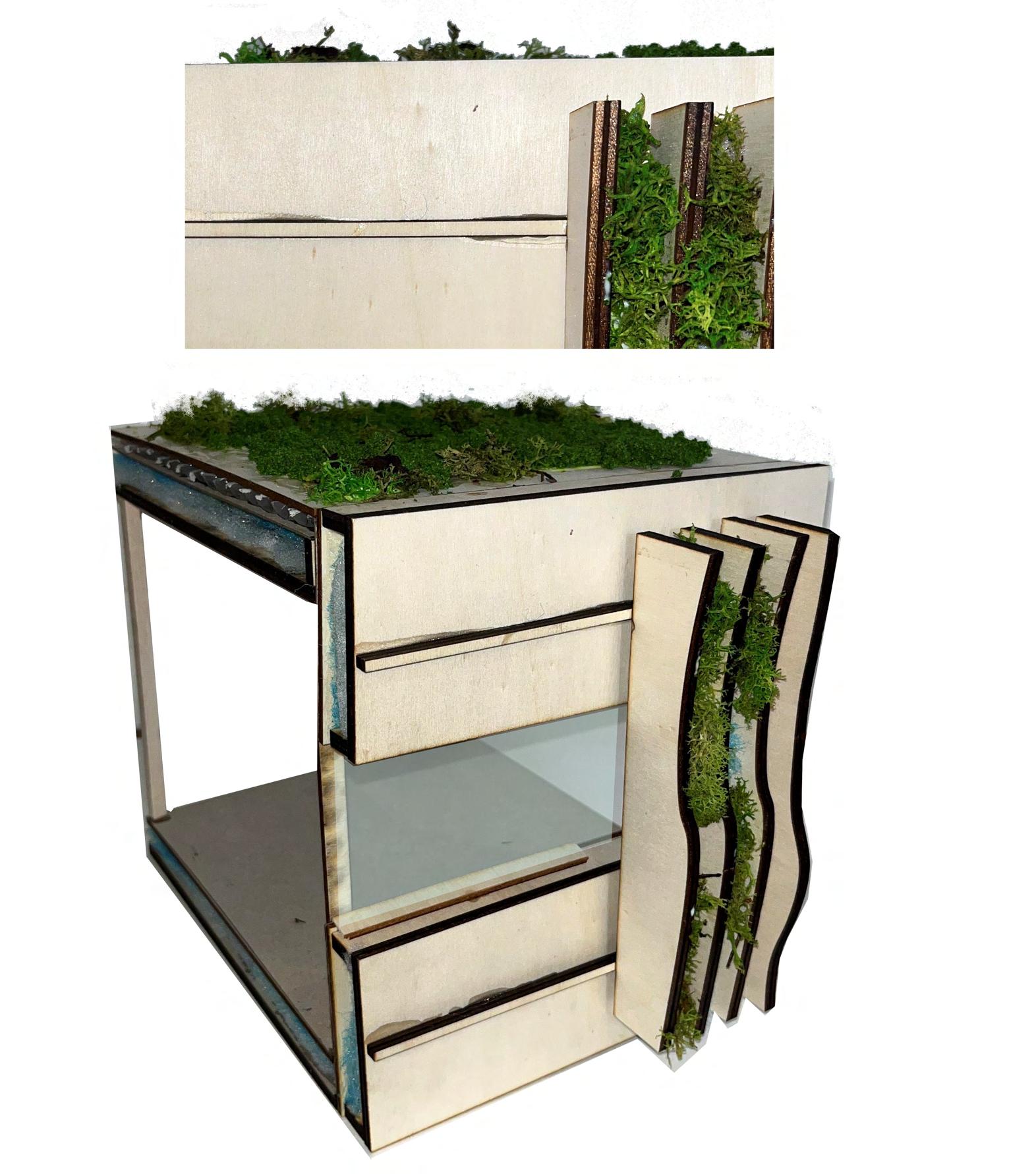
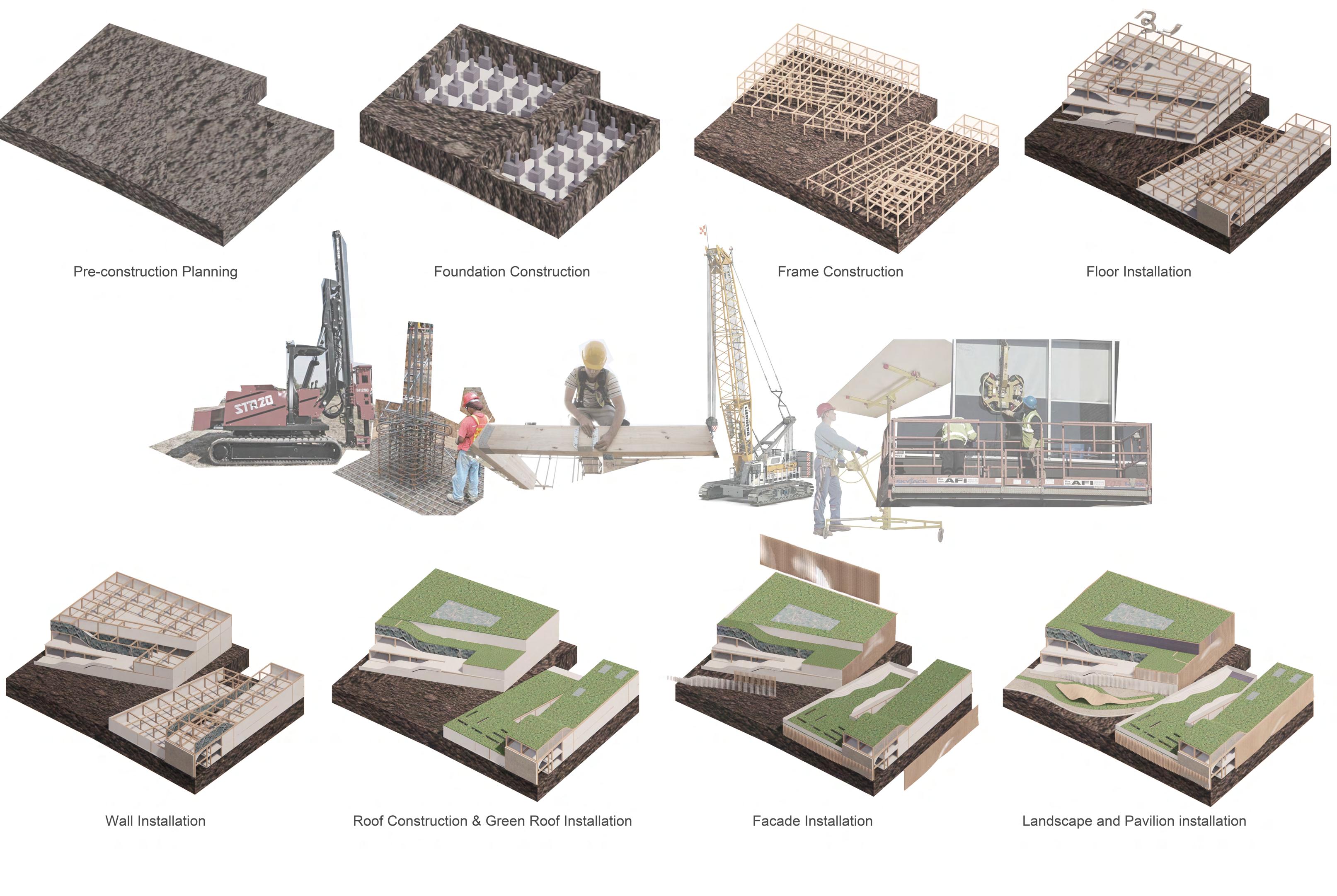
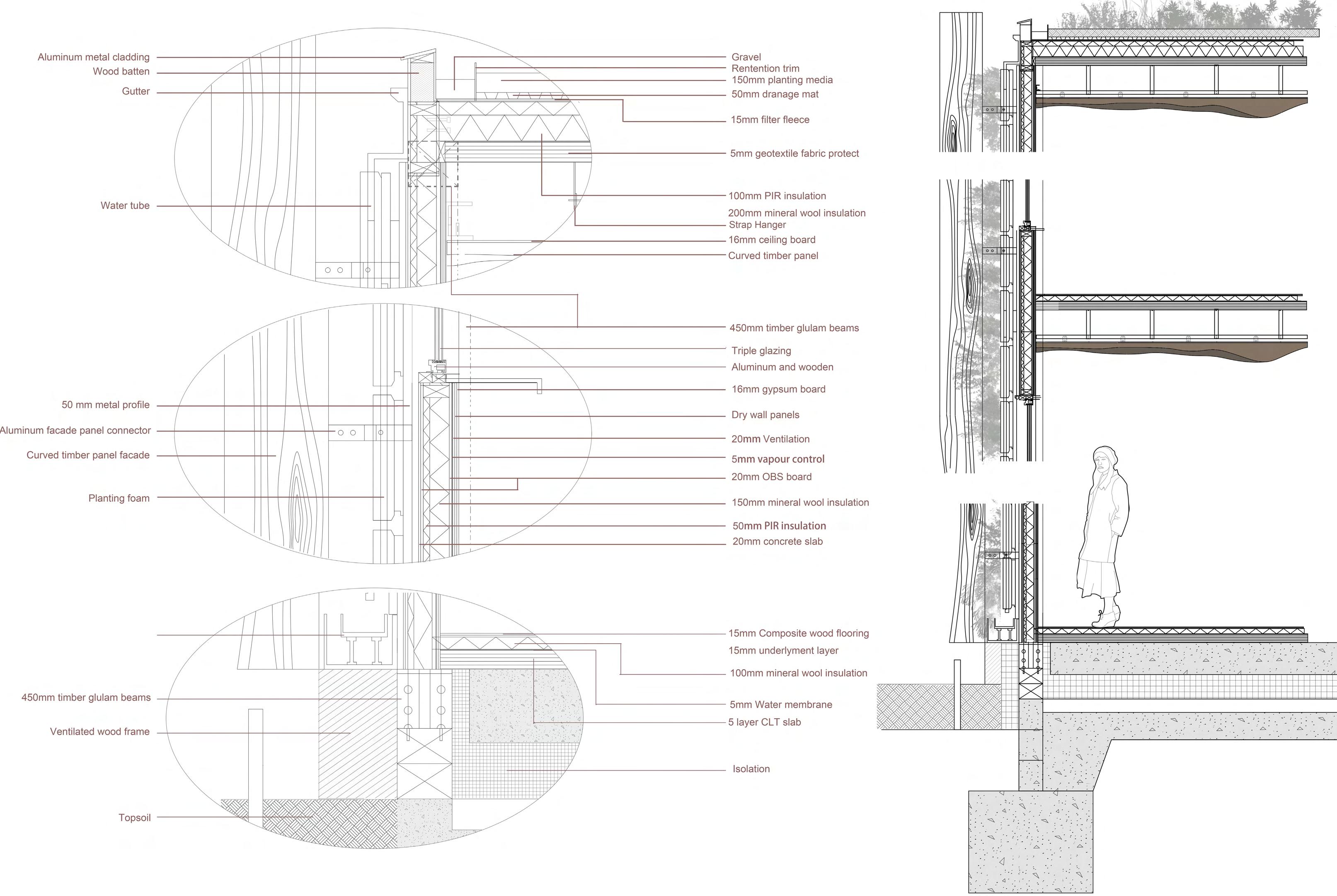

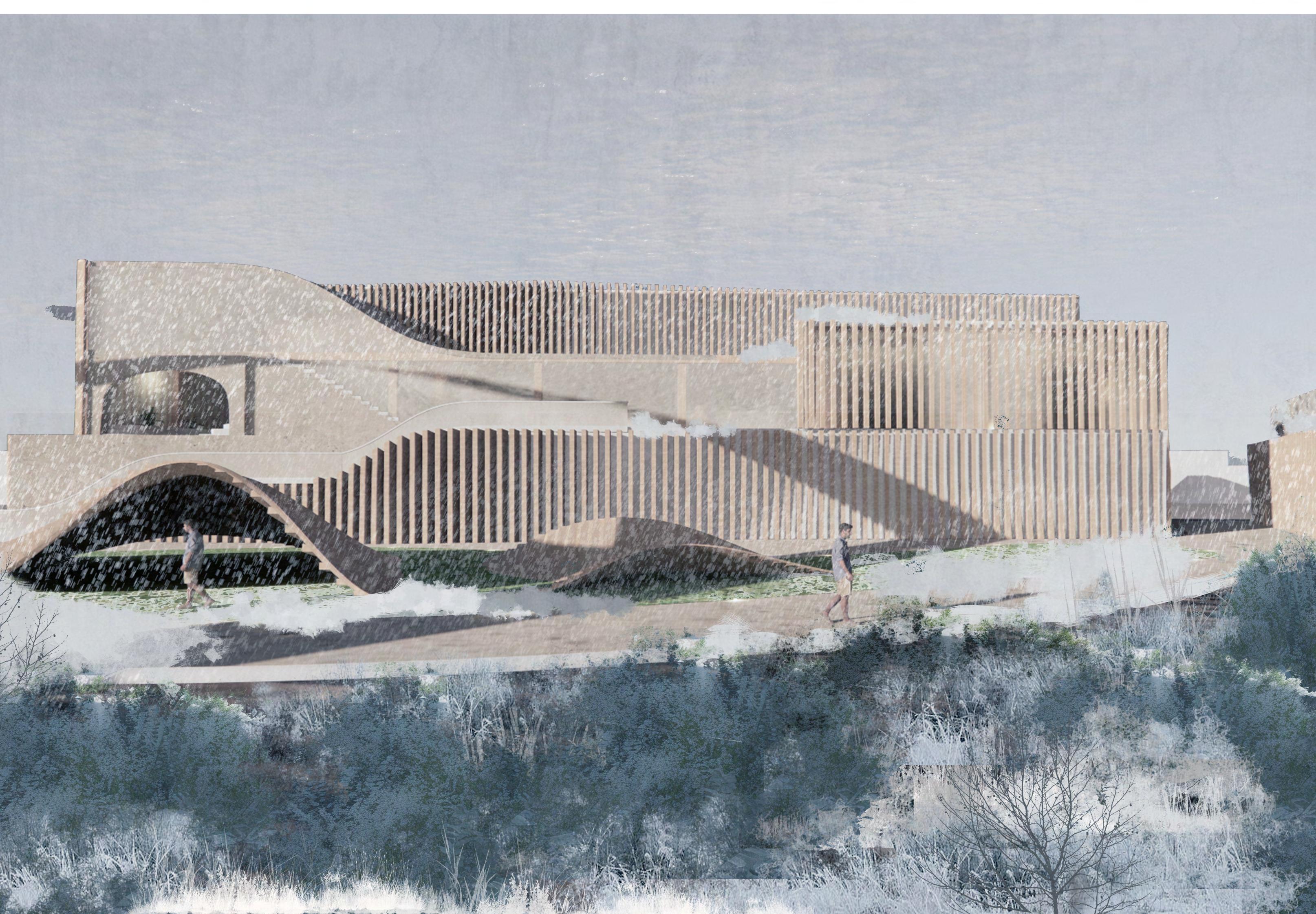
Reflecting on the present state of my design, significant strides have been made to address the atelier position and your personal proposition. However, as is often the case with design processes, there are areas where the project can still be improved.
The focus on zero-carbon and biophilic buildings is a central theme in the atelier position, and my design has largely catered to these aspects. The use of sustainable materials, the integration of green spaces, and the emphasis on natural light and ventilation are all indicative of this commitment. However, there are several areas that would benefit from additional attention and modification.
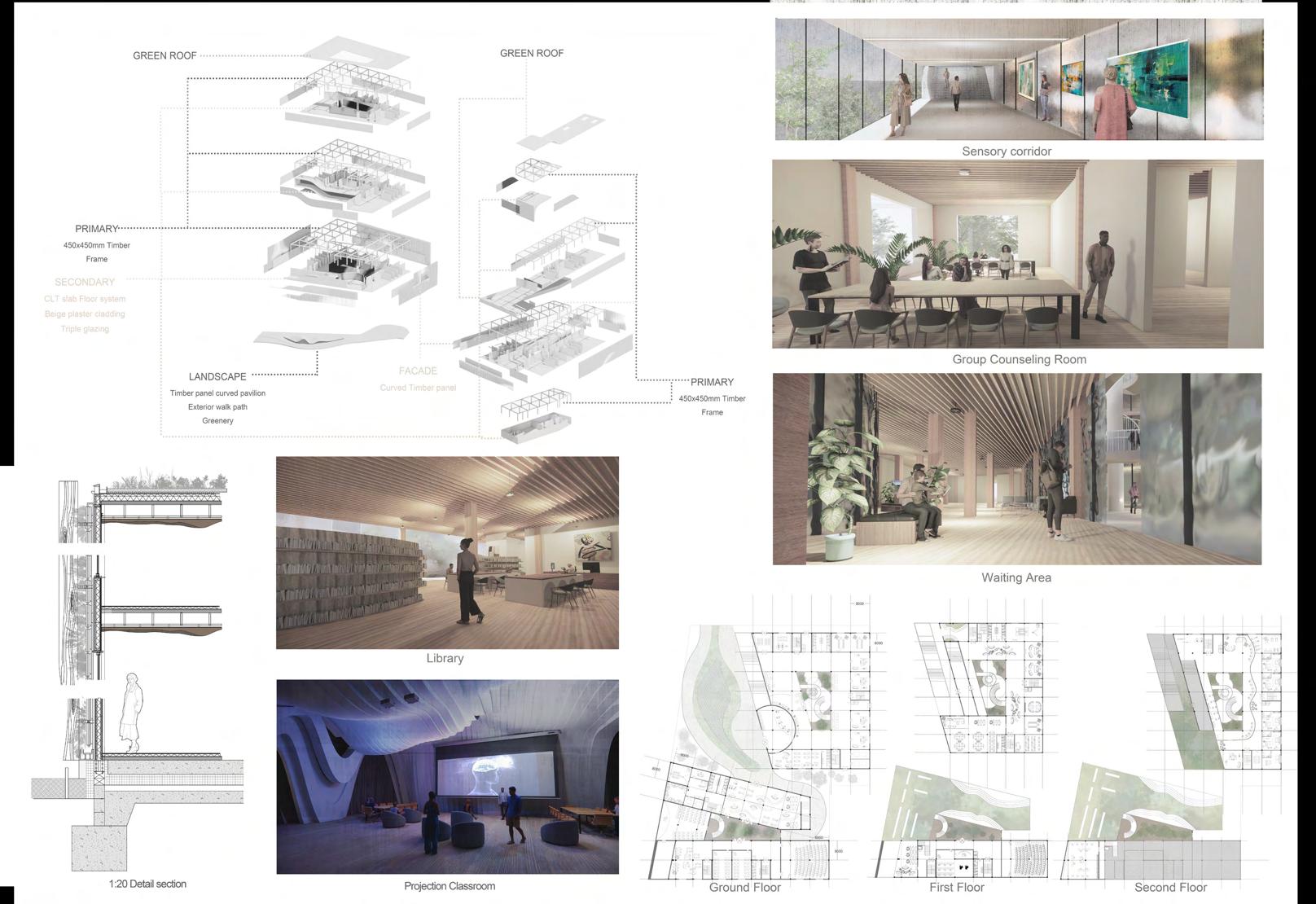
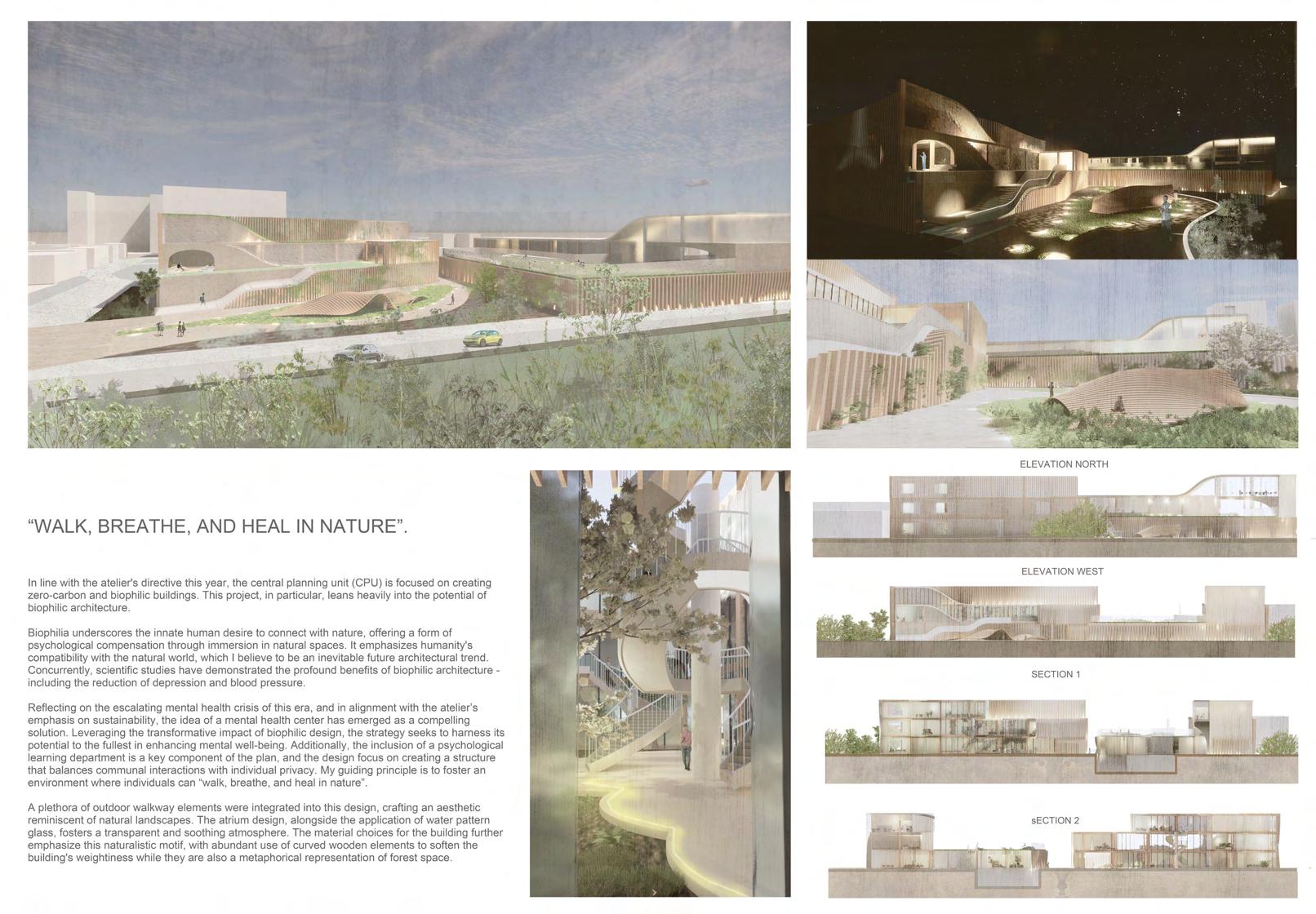
1. Accessibility for Different Abilities: While the design has been made disability-friendly, more focus could be placed on ensuring that it caters to individuals with varied disabilities, including those affecting hearing and vision. Incorporating tactile pathways, Braille signage, auditory cues, and a layout that facilitates ease of movement could enhance the building’s inclusivity and accessibility.
2. Roof Area Utilization: The roof area presents an excellent opportunity to increase the usable space of the building. It could be transformed into an outdoor event space, which could improve the building’s social function and increase its appeal.
3. Green Wall Material: The foam used for the green wall might pose a challenge in terms of recycling. Alternative materials that are more environmentally friendly and easily recyclable should be explored. It’s important to balance the aesthetics and benefits of the green wall with the sustainability of the materials used.
4. Water Landscape: In the design, I just used water-patterned glazing, but I should consider Incorporating real water features in the landscape. It could bring an additional layer of sensory experience to the design. Water elements such as ponds, fountains, or streams could not only enhance the biophilic experience but also contribute to the overall cooling of the building environment.
5. Demolition of Existing Structures: In the design, the site landscape was rearranged, which brings the demolition of existing structures on the site. This decision adds extra costs and environmental impact to my design.
All these reflections represent opportunities for improvement and innovation, providing valuable insights to further refine the design. They remind me that good design is an ongoing process of iteration, evaluation, and adaptation.