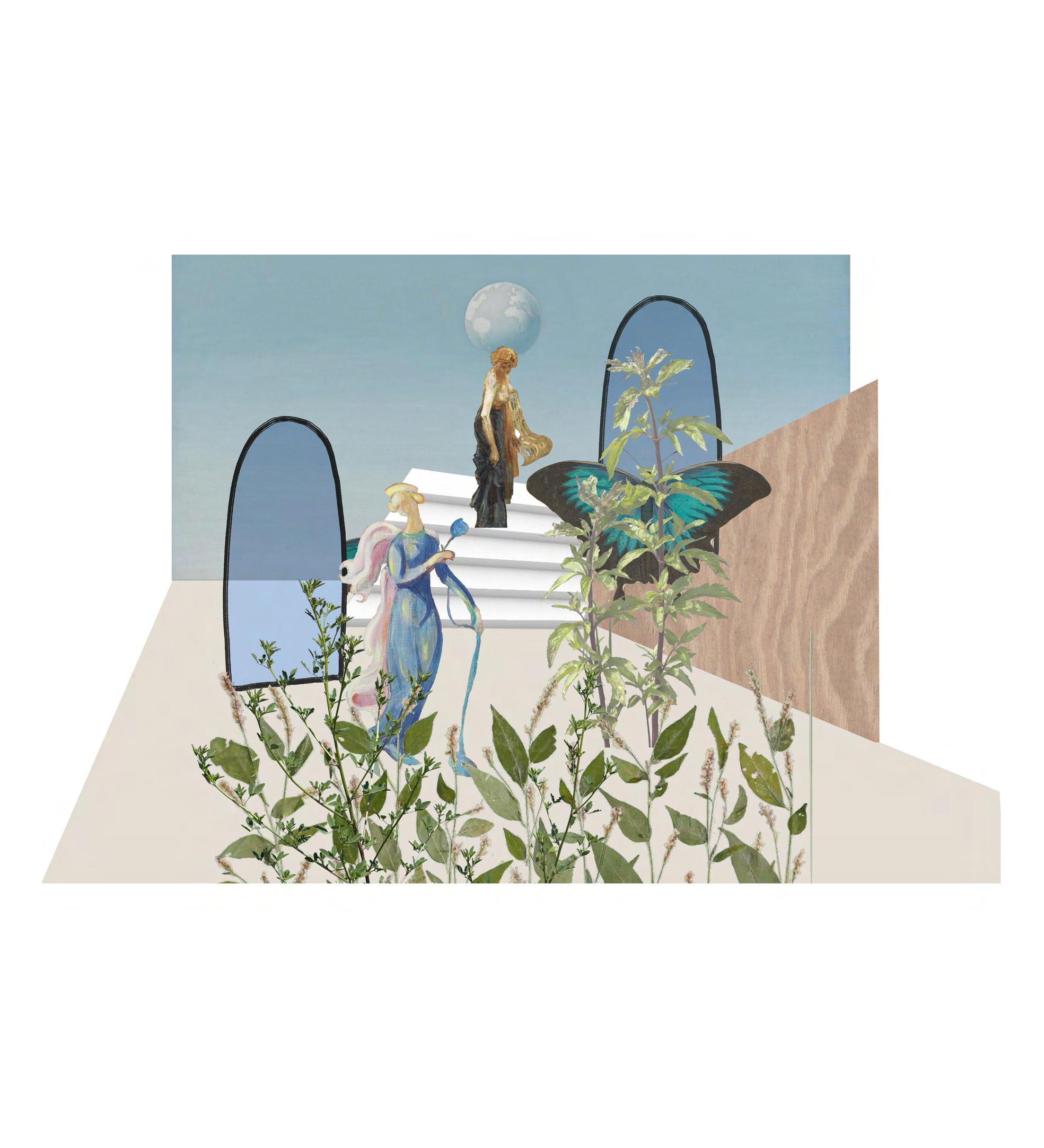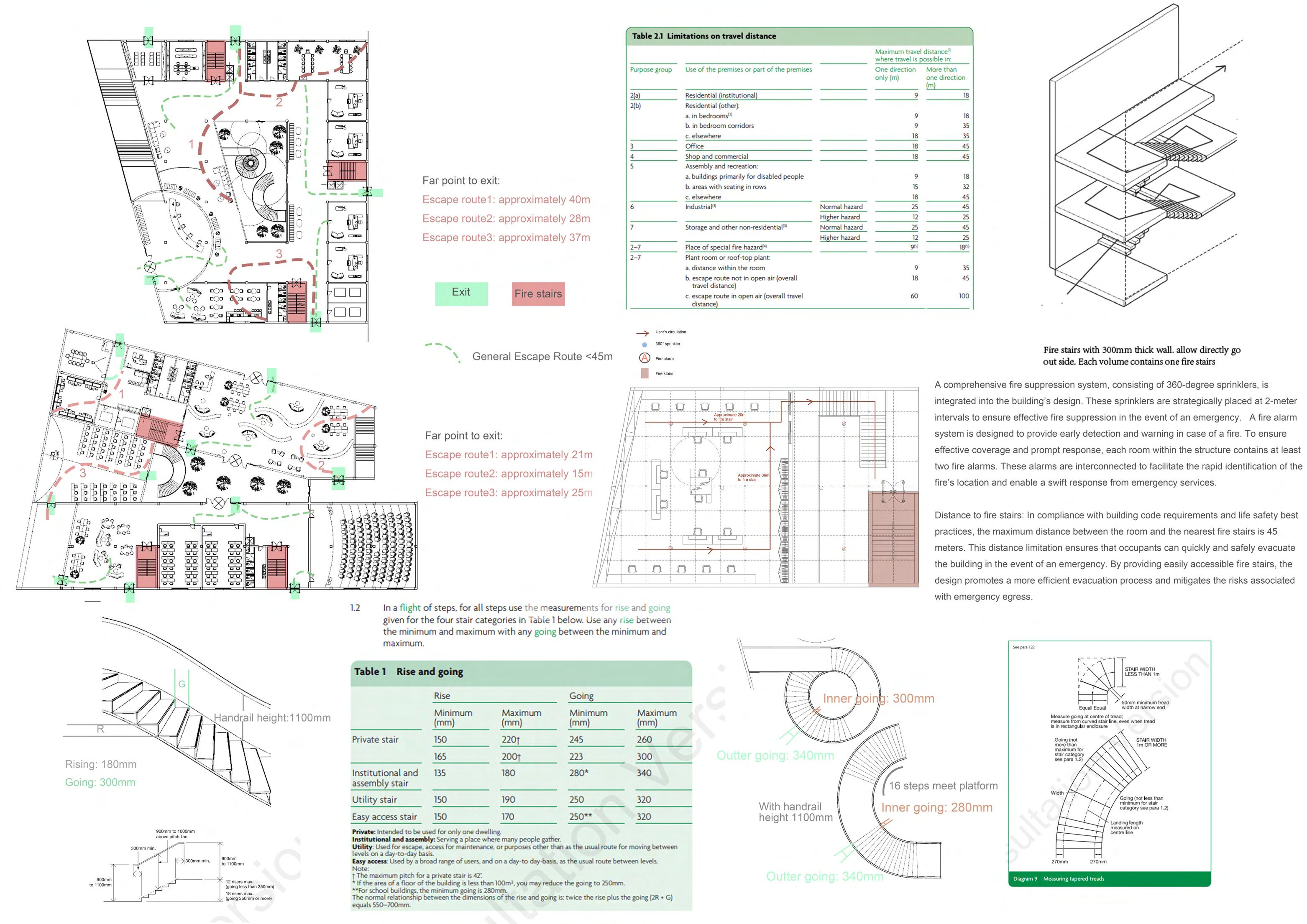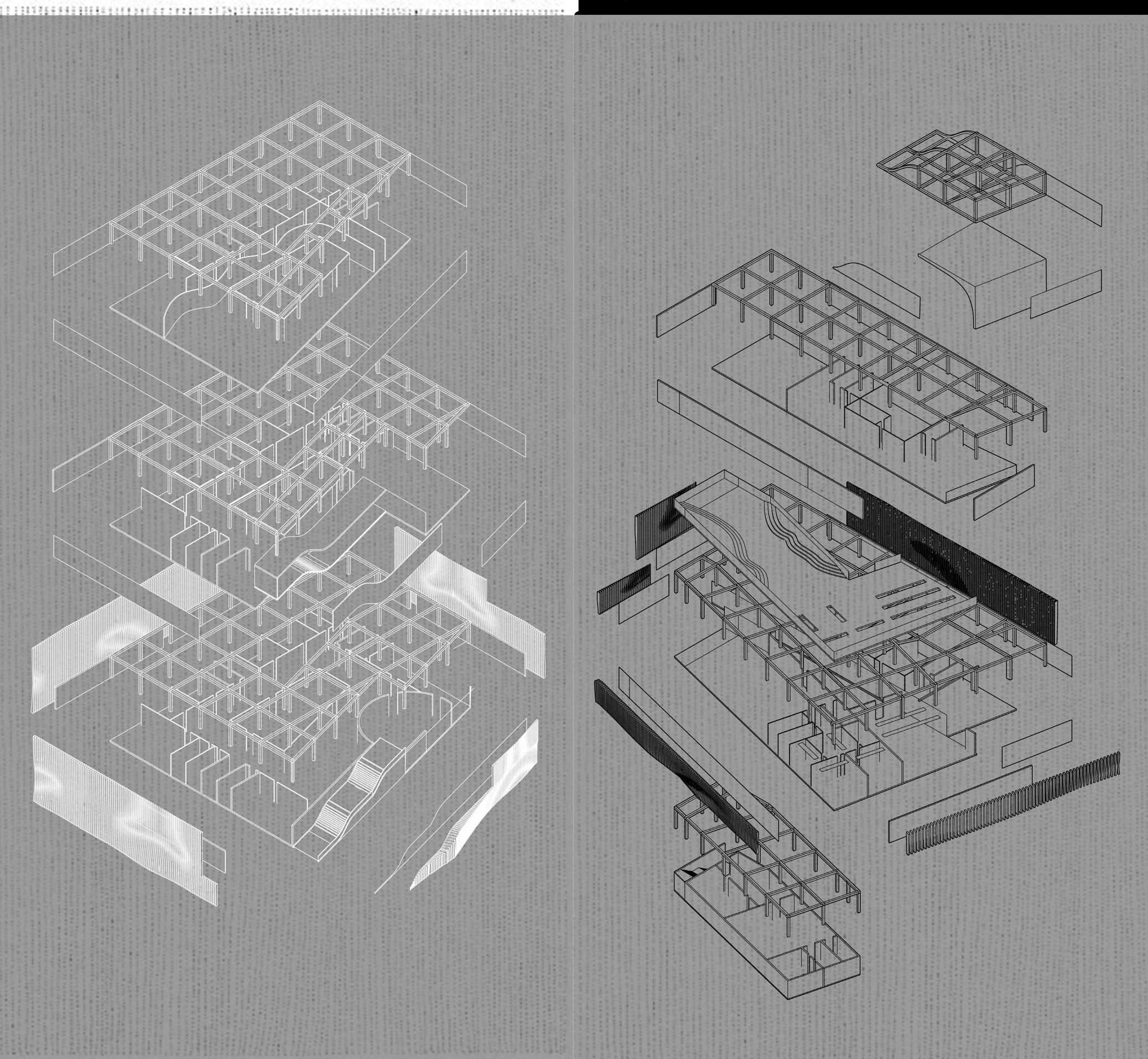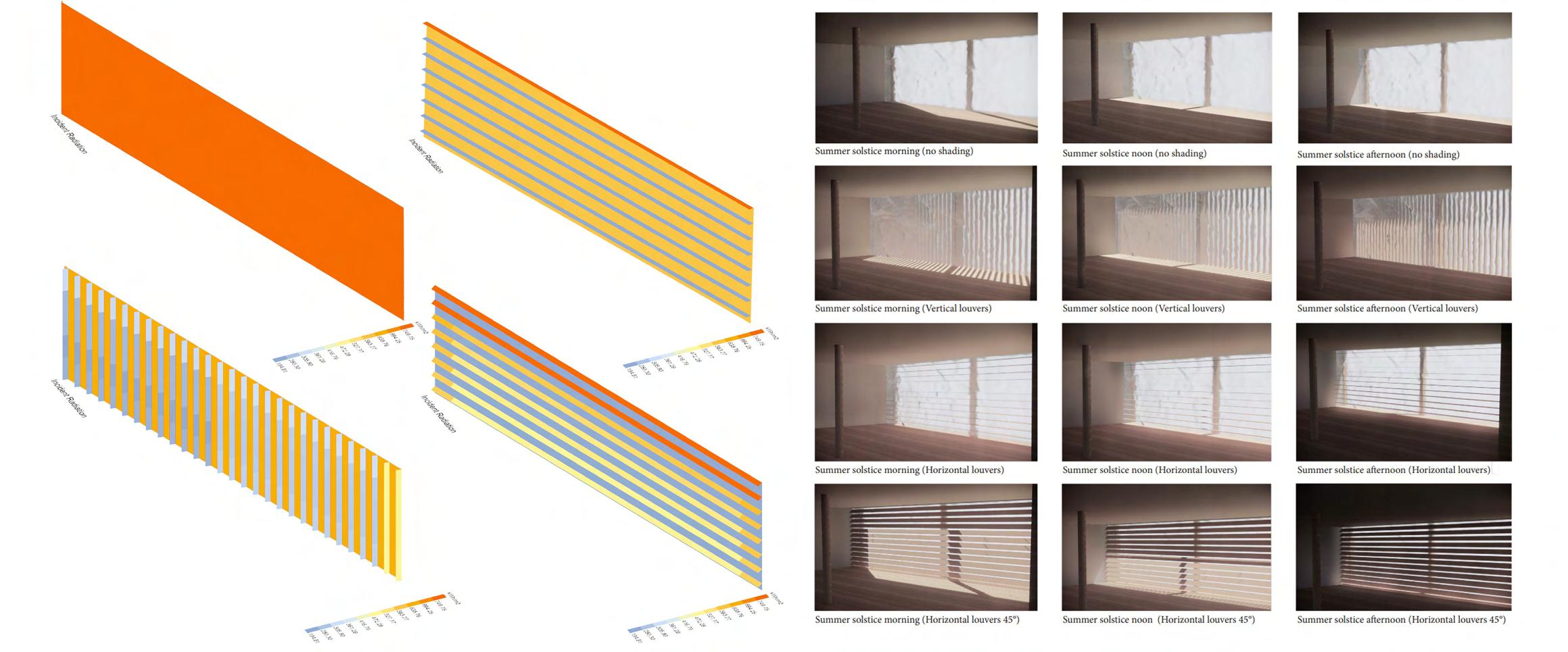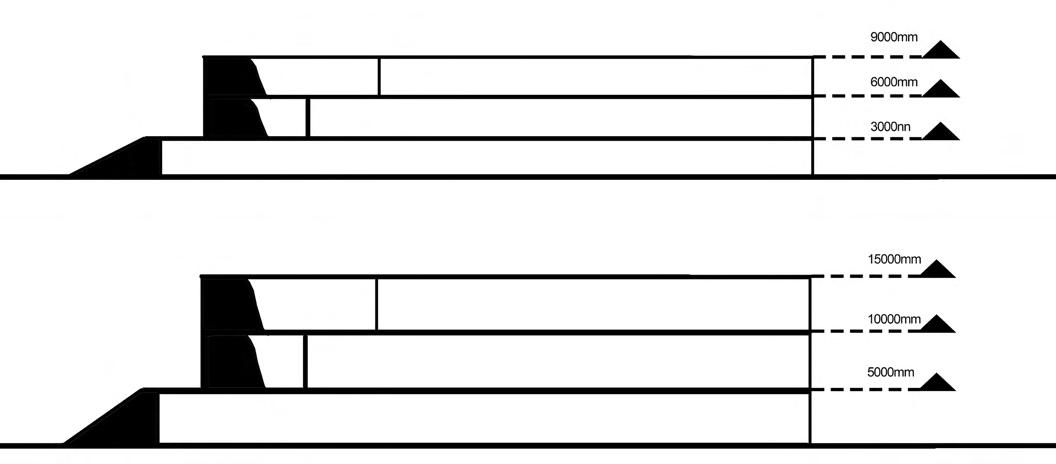
1 minute read
REFELECT AND CRITICAL APPROACH ON REGULATIONS
by Gloria He
The Regulatory Reform (Fire Safety) Order 2005 emphasizes the need for means of escape in case of fire, including fire stairs or escape routes.
According to Approved Document B of the UK Building Regulations, the limited distance to fire stairs for non-residential occupancies, and the maximum travel distance for non-residential areas is around 45 meters. This distance is measured from any point within the non-residential space to the nearest fire escape stair.
Advertisement
As shown in the floor plan of the picture, the fire stairs design of this iteration does not meet the requirements of the regulation. Consider increasing the number of fire stairs in the follow-up design.

3.1 Design
According to the approved document M, the regulations specify maximum gradients and lengths for ramps. For new buildings or major renovations, the recommended maximum gradient is 1:12. The length of a ramp without a rest platform should generally not exceed 10 meters, while Longer ramps should incorporate rest platforms at regular intervals.




However, the design of the ramp in this iteration got a 27 meters length without the platform, and the gradient is 1:9, which is not achieve the standard required by regulations


Considered Iterations
In the first iteration, I canceled the large curved slope and replaced all the outdoor walkways with segmented slopes. While it complies with regulations, it reduces the sense of curves in the design.
In the second iteration, I tried to turn the straight slope, return to the design of the curved slope, and lengthen the slope, but the slope of the curved slope still cannot meet the regulation standard.W
In the third iteration, the U-shaped slope design was used to change the visual tendency of the slope being too long, and the curved slope was changed to a landscape staircase. But this change will affect the design of the entrance and facade.
In the fourth iteration, all the slopes were changed to curved landscape stairs, which kept the original curve of the building and complied with the regulations.

