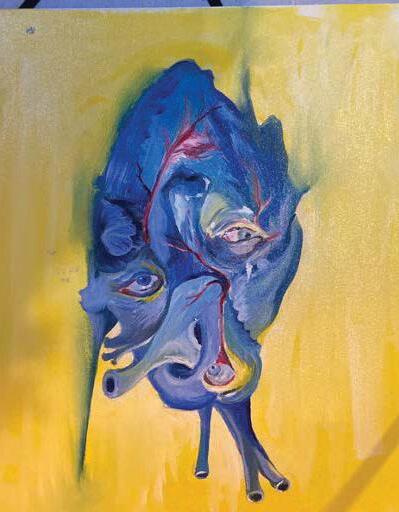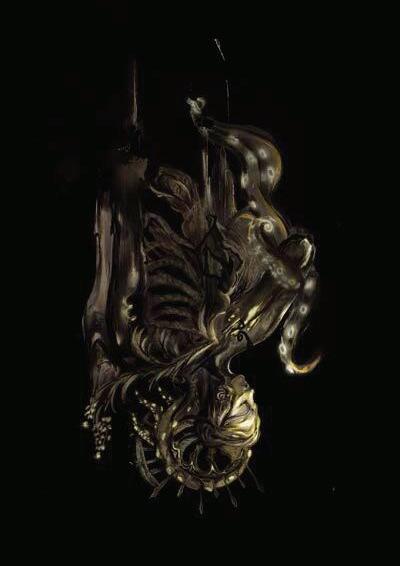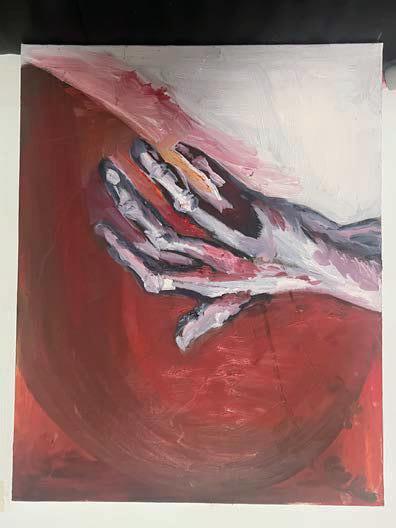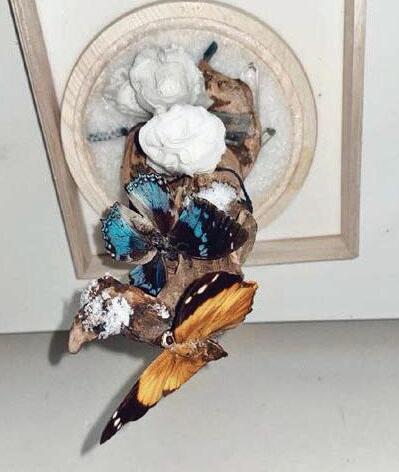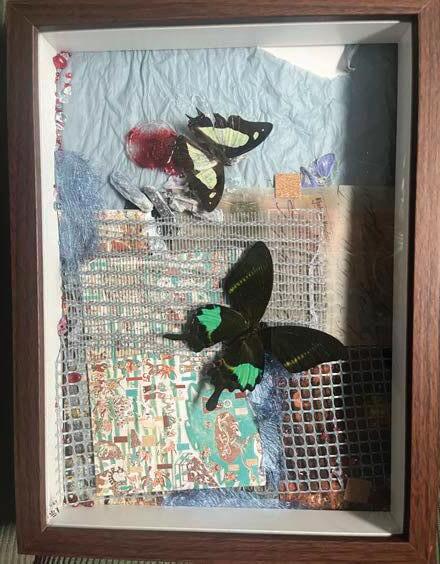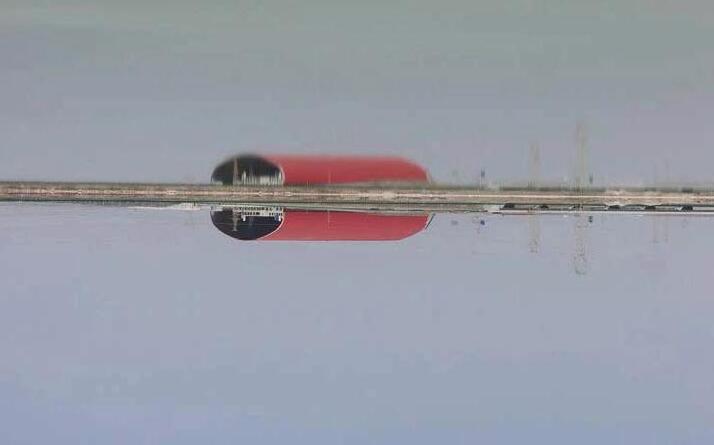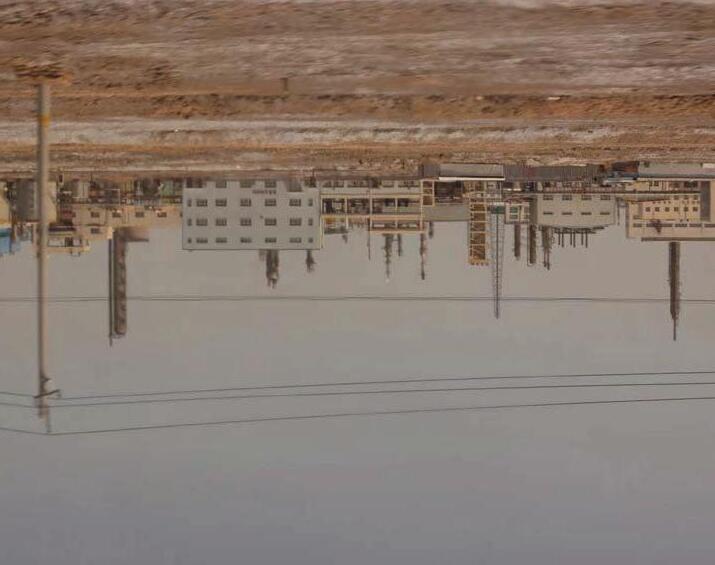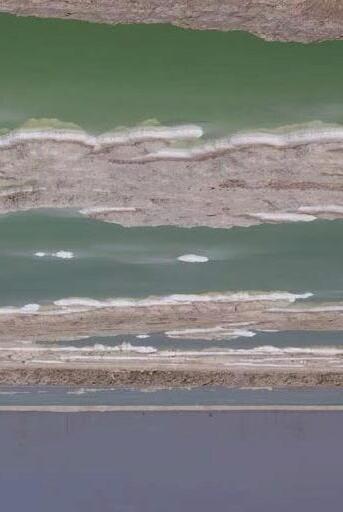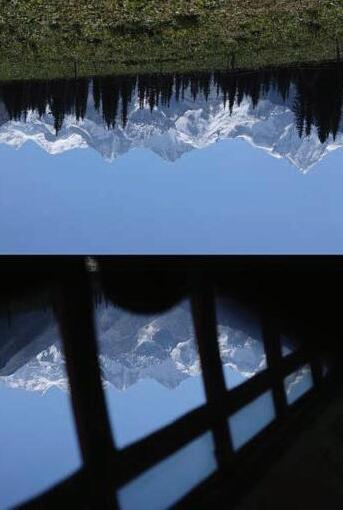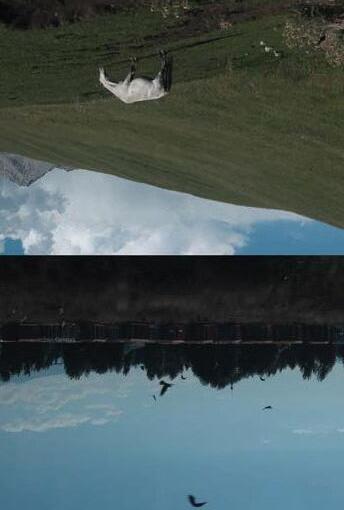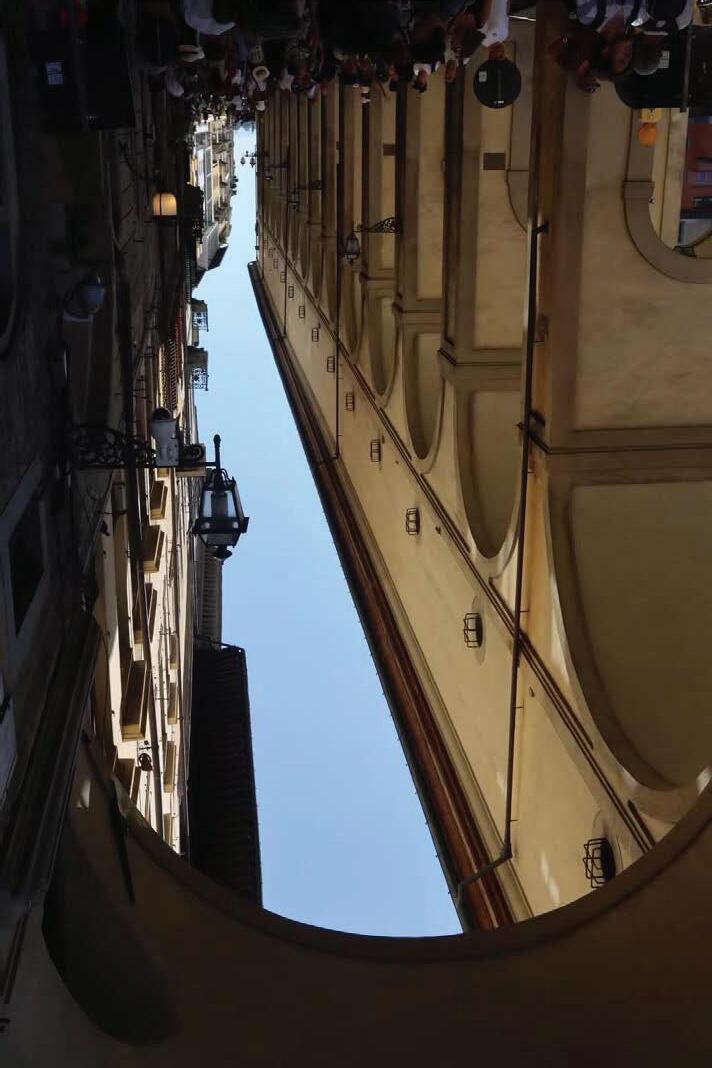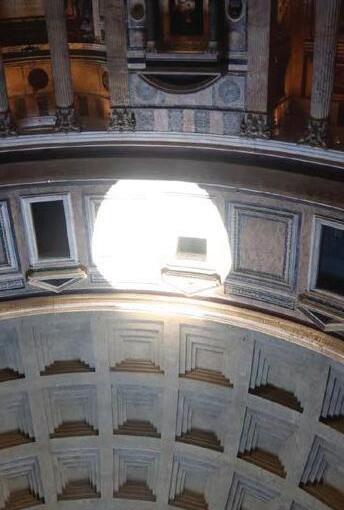ARCHITECTURAL APPLICATION PORTFOLIO
YUXIN(GLORIA) HE
UNIVERSITY USERNAME (UUN): S2080348
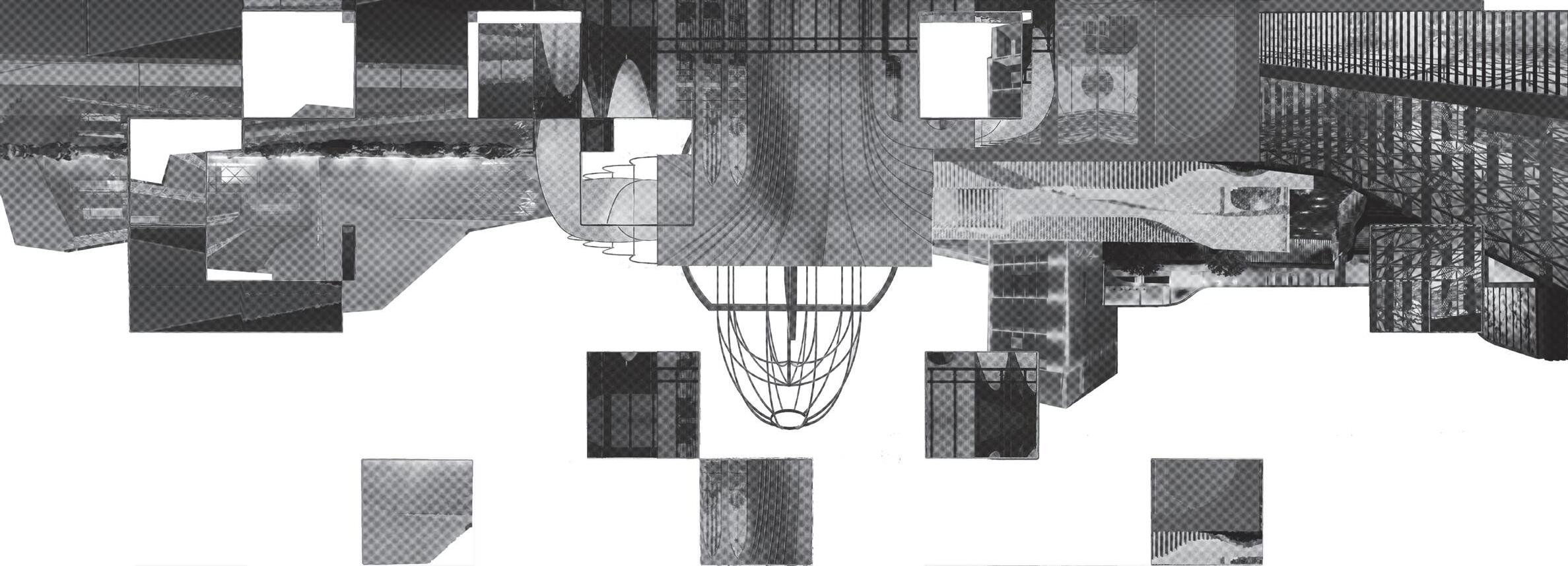

UNIVERSITY USERNAME (UUN): S2080348

Architecture captivates me for its ability to bridge the tangible and intangible, embodying culture, identity, and the human experience. Beyond providing shelter, it shapes how people interact with their environments, addresses social and environmental challenges, and fosters connections across time and place. Its transformative power lies in balancing sustainability and social equity with the poetry of place and memory. This belief led me to study at the Manchester School of Architecture (MSA), where I learned to merge technical skills with conceptual exploration. MSA deepened my understanding of how design decisions–from material selection to spatial organization–impact social interactions and ecological sustainability.
To further explore architecture’s role in addressing cultural and environmental narratives, I developed CRYOQUEST:
The project’s iceberg-inspired structure highlighted the fragile balance between human activity and environmental
tion on climate change and collective responsibility for the planet’s future.
tal layout lacked cohesion, so I shifted to a vertical design with interconnected zones and dynamic pathways. This allowed for features like a mobile theatre, interactive holograms, and adaptive glass panels, enhancing functionality
ment.
My focus on sustainability continued with a banana plantation and factory project in Limón, Costa Rica, guided by postcolonialism and critical regionalism. Researching local traditions, climate, and socioeconomic contexts, I designed modular housing with communal spaces like outdoor kitchens and gardens to balance social interaction and
sourced materials created adaptable, resilient spaces that honoured cultural identity and supported sustainability.
This philosophy has shaped my work across diverse projects. In CRYOQUEST: CLIMATIS ODYSSEA, I designed the iceberg-inspired structure blending storytelling and immersive design to highlight climate change. For the banana plantation in Limón, I created modular housing and adaptive spaces that honour local traditions and suit the tropical climate.
My passion for resilient design–evident in these projects–drives me to address climate change through regenerative practices, blending vernacular and biophilic design to preserve cultural heritage and enhance well-being. I strive to create sustainable spaces that inspire social change and ecological harmony. The Master of Architecture program’s innovative studio culture and Edinburgh’s focus on critical, sustainable design align with my goal to advance research-driven projects that bridge traditional and contemporary methods.
CONTACT
Tel
Location
EDUCATION
Bachelor of Arts with Honours in Architecture
Upper Second-Class (Awarded jointly by The University of Manchester and Manchester Metropolitan University)
Dissertation
The Evolution of Power Space in European Commercial Banks: The Fading of Power Image
Relevant Modules
Design 3: Transforming Places, Design 4: Activating Places, Design 5: Strategy, Design 6: Resolution, Architectural Positions, Architectural Integration, Architectural Ecosystems
PROFESSIONAL EXPERIENCE
Building Design Partnership Ltd. (BDP) Shanghai, China
Architect Intern of China Studio
Contribution
• Developed concept and site plans, technical diagrams, and renders for urban design and architectural projects, ensuring alignment with design briefs and client expectations.
• Contributed to design narrative discussions and assisted in developing concept articulation for pitches and client meetings.
• Collaborated on façade design using Grasshopper, applying parametric modeling techniques to enhance both functionality and aesthetics.
• Organized and compiled regulatory documents and presentation materials, reinforcing an understanding of local building codes and compliance requirements.
Computer Skills
AutoCAD, Rhino, SketchUp, Grasshopper, V-Ray, Photoshop, Adobe Illustrator, InDesign
Languages
Mandarin Chinese - Native, English - Advanced, French - Conversational
Hobbies
Playing the violin, Writing, Reading, Drawing, Swimming
yuxin-he0220@outlook.com
+86 15985140156
Guiyang, Guizhou, China
Manchester, UK
01/09/2020 – 26/06/2023
Shanghai, China
01/09/2023 – 10/04/2024
1/ Type: Residence
2/ Theme: David Bowie’s Persona, Jungian Psychology, Kabbalah
3/ Location: 639 N Doheny Dr, Beverly Hills, Los Angeles, US
4/ Personal Work
5/ Academic Work: 11.2024-01.2025
This project explores the intersection of architecture, psychology, and mysticism through the lens of David Bowie’s personas, with a particular focus on Jung’s concept of the shadow and the symbolic framework of the Kabbalistic Tree of Life. The design creates a series of interconnected spaces, each inspired byfestations of psychological states, blending light, shadow, and symbolic elements to evoke introspection and balance. Each room invites users to confront repressed aspects of themselves, mirroring Bowie’s journey of navigating dualities—order and chaos, discipline and freedom, light and darkness—to channel immersive environment that challenges perceptions, fosters self-exploration, and celebrates the transformative power of the unconscious.


01-SITE ANALYSIS
Cocaine Distribution Network in 1970s Los Angeles and Bowie’s Psychological & Creative States
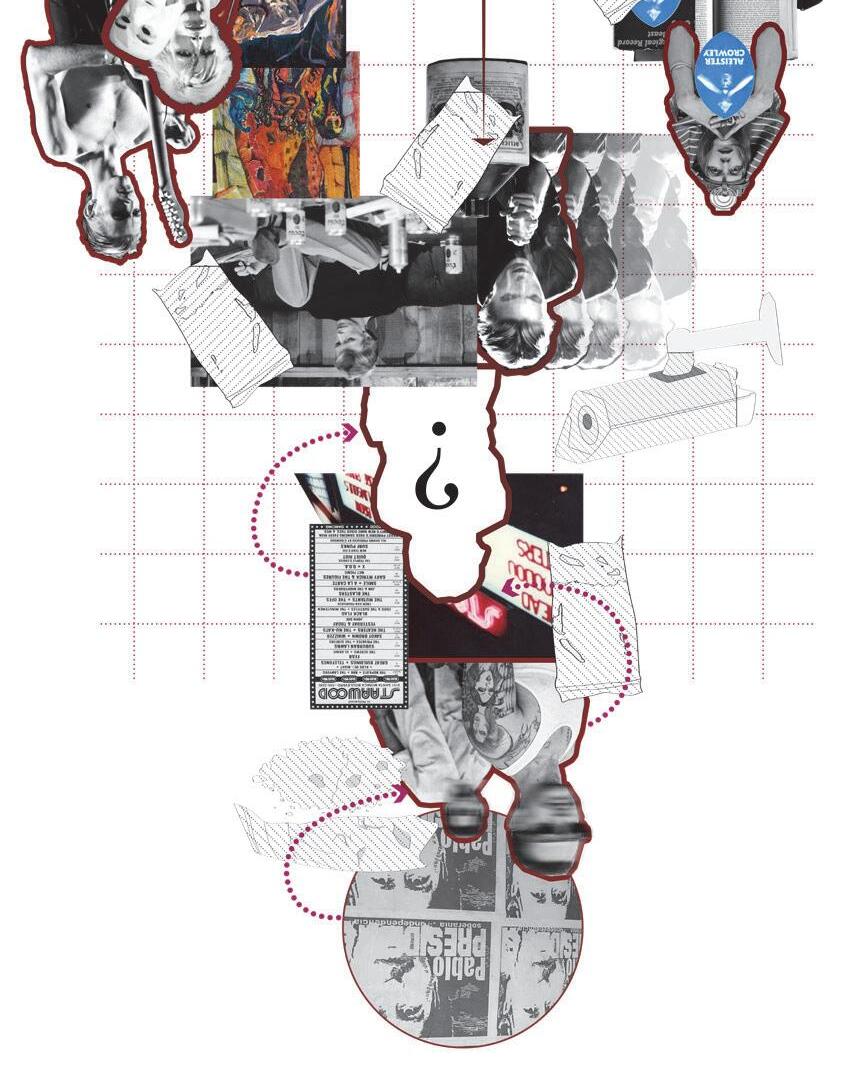

South American Cartels
International trafdistribution
Nightclubs as distribution hubs Flow of cocaine to artists
Nightclubs and Dealers Artists and Celebrities




Ziggy Stardust
An androgynous, star and alien prophet
1973 1973
Aladdin Sane
Described by Bowie as “Ziggy goes to America”

Ziggy embodied glam rock and introduced themes of decadence, apocalyptic prophecy, the Persona archetype. As Ziggy, Bowie embraced a otherworldly identity, performing a role for the public.
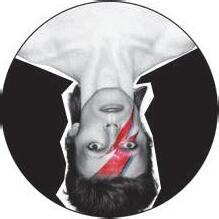
Aladdin Sane can beure, representing chaos and transformation. The lightning bolt across his face hints at a disruption of the ego and the balance between the conscious self and unconscious forces.
1974
Halloween Jack A dystopian, post-apocalyptic rebel living in a world inspired by George Orwell’s 1984.

born out of dystopia, embodies the Hero’s Journey, with elements of struggle, disillusionment, and the need to survive in a chaotic world.
Jung usedman psyche. His goal was to map out the complexities of the mind in a way that could explain both conscious and unconscious processes. Jung believed that the ultimate goal of human life was to achieve individuation, the process of becoming the most authentic and whole version of oneself. Individuation involves integrating all aspects of the psyche—the conscious and unconscious, the light and the dark—into a harmonious and complete self. During this project, the focusing part is shadow, which contains repressed elements of the personality, and integrating it allows the individual to confront their inner darkness and move toward self-acceptance
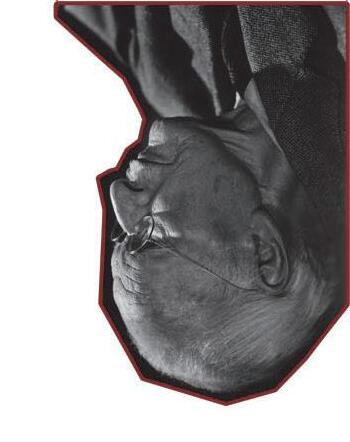
Bowie has always been interested in Jungian psychology and theory
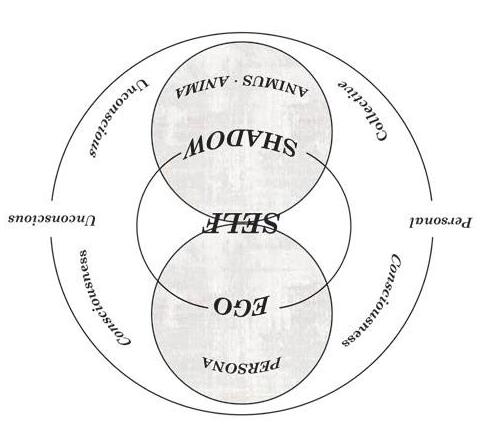
Jung was deeply interested in mysticism, and alchemy, and he saw the Kabbalahas a valuable source of insight into the human psyche.
1975-1976 2015-2016
The Thin White Duke A cold, detached, and aristocratic tailored suits and embodying emotional emptiness and existential angst

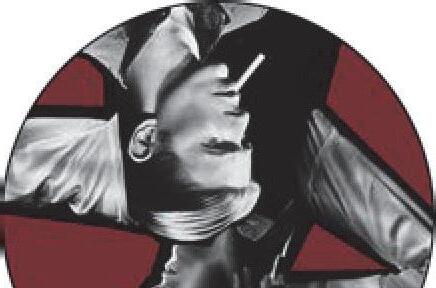
The Thin White Duke is perhaps the most psychologically complex of Bowie’s personas, embodying elements of the Shadow in its darkest, most destructive form.
Bowie’s descent into addiction and his struggle with self-destructive tendencies.
During this period, David Bowie delved deeply into mysticism, the occult, and Kabbalistic studies
Bowie was fascinated by the Kabbalistic Tree of Life, a mystical diagram representing the structure of the universe and the path to divine understanding. This
Station to Station, which references the “stations of the cross” and themes of spiritual ascension.
Kabbalah is a mystical Jewish tradition that explores the nature of God, the universe, and the soul. It teaches that the Tree of Life, which consistses spiritual growth through meditation, study, and prayer By integrating the feminine and masculine aspects of the Divine and confronting the shadow, one can achieve spiritual enlightenment and contribute to world healing. Kabbalistic teachings use symbols like the Hebrew alphabet, which is believed to hold divine power and creation.





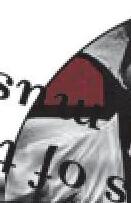
Blind Prophetence a profound, universal message of transformation and self-awareness.
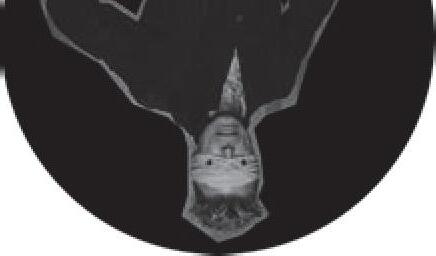
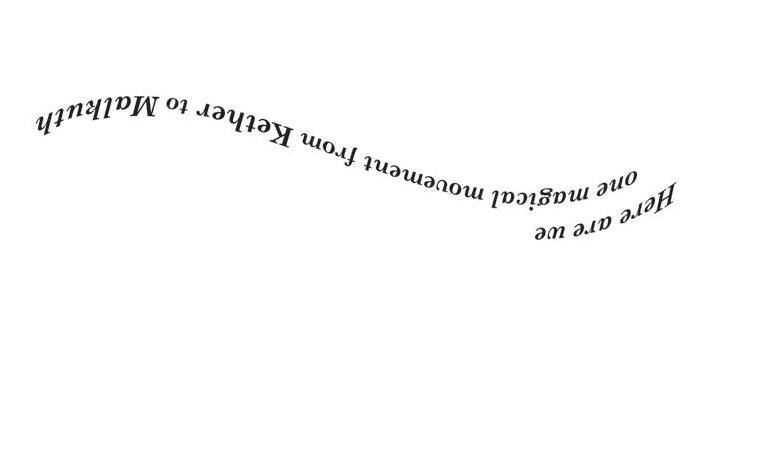

David Bowie as the Blind Prophet embodies the archetype of a visionary -
ing profound insights into identity, mortality, and transformation.
The shadow, as Jung described, represents the unconscious parts of the self that are repressed but hold creativity, vitality, and transformative potential. Integrating the shadow is essential for true self-realization, as it allows individuals to reconcile light and darkness within. Similarly, in Kabba-
spiritual wholeness. Both systems see the shadow as the gateway to transformation, emphasizing that true growth comes from confronting and integrating the depths of the unconscious.
Before me, Raphael. Behind me, Gabriel. At my right hand, Michael. At my left hand, Uriel. Ateh! Malkuth! Ve-Geburah! Ve-Gedulah! Le-Olam! Amen!

Franklin Canyon -Hastain Trailhead
The Comedy Store cocaine use was common among performers.
The Roxy Night club
Whisky a Go Go
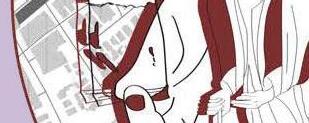
Santa Monica Blvd
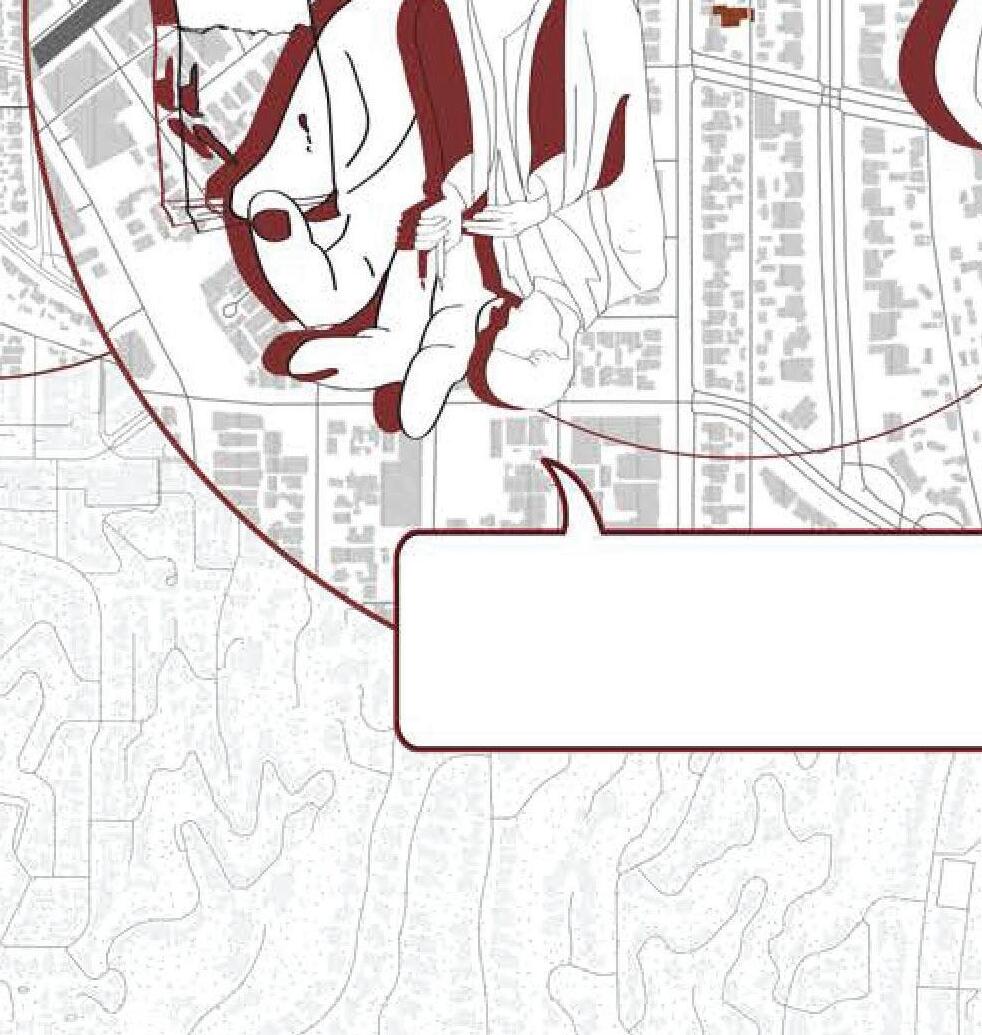
West Hollywood Baptist Church Revelation Tours Saint Victor Catholic Church
A legendary venue that pioneered live rock performances
First Baptist Church of Beverly Hills
Chateau Marmont
This hotel is synonymous with Hollywood’s decadent lifestyle.
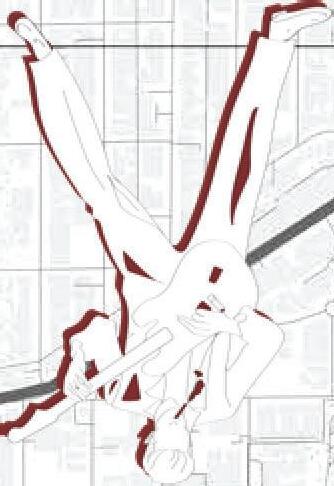
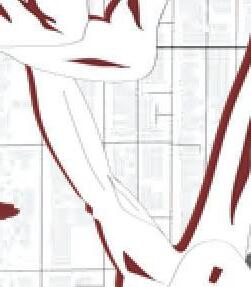
639 N Doheny Dr, Beverly Hills
Design Center

The Starwood Club linked to drug distribution networks in the city.
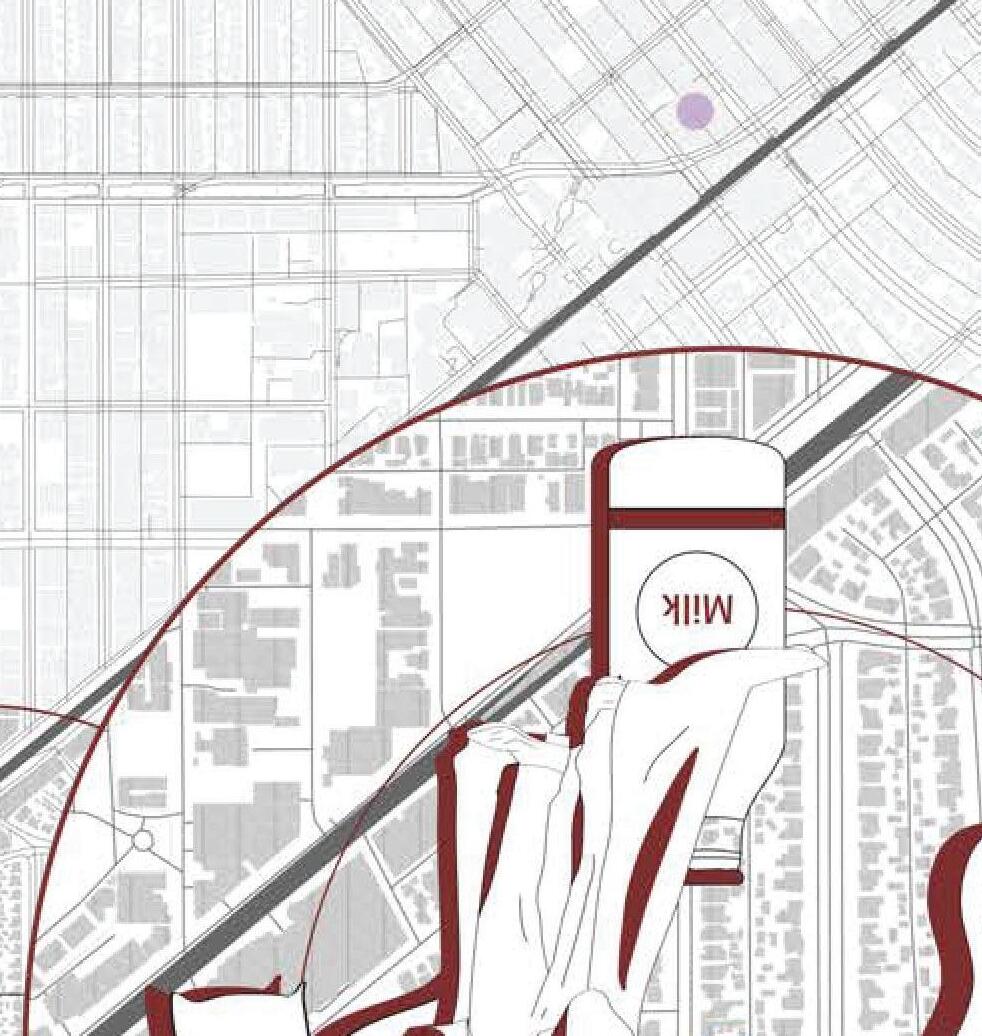
The Troubadour
A West Hollywood club that nurtured folk, rock, and singer-songwriters

Leica Gallery
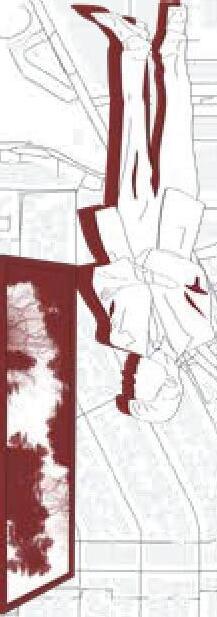
The Odyssey1 Night club with prevalently durg use
Cherokee Studios
The place Bowie recording ‘Station to Station
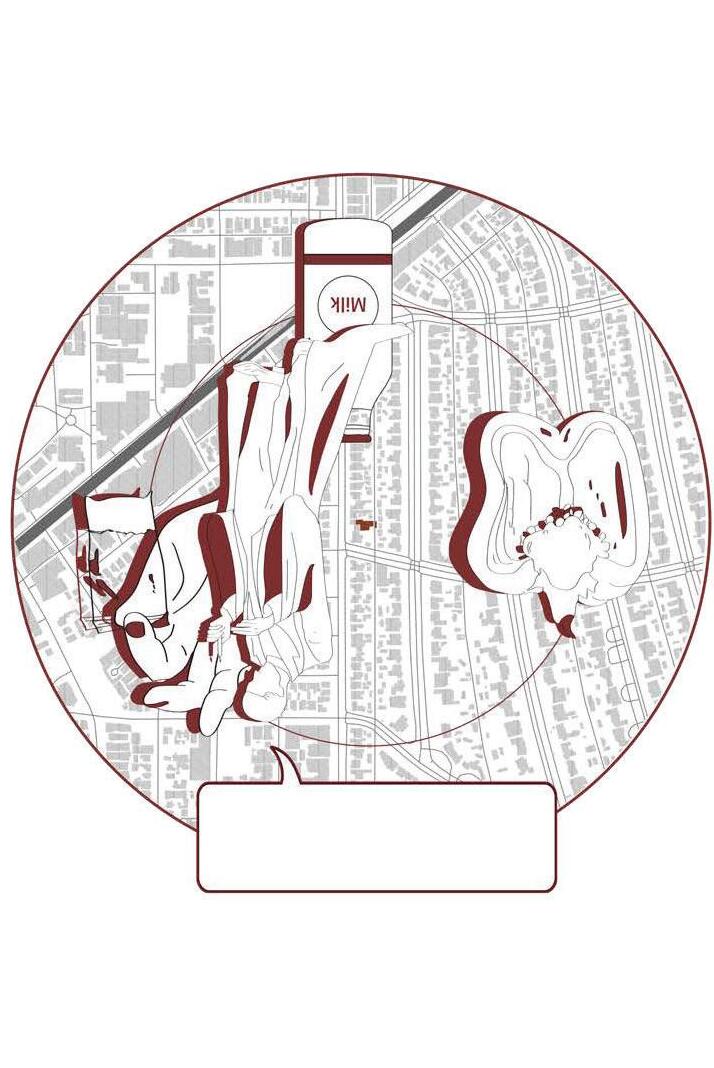
Rebirth Humanity


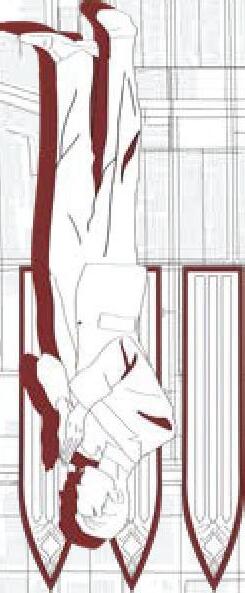
Here are we, one magical movement from Kether to Malkuth
There are you, drive like a demon from station to station

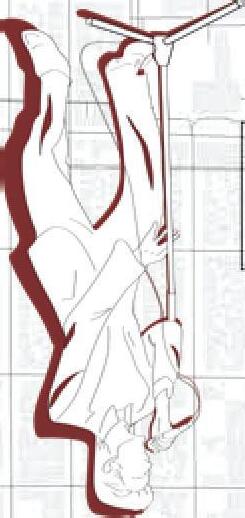





San S ta a Mon M

Monica Blvd
Bodhi Tree Magical book store
Metropolitan Plaza
This map visually reconstructs David Bowie’s disorienting and surreal experience in 1970s Los Angeles, a period marked by cocaine-fueled paranoia, occult fascinations, and artistic reinvention. Anchored around Bowie’s residence, 637 N Doheny Drive, the diagram links key locations that shaped his Thin White Duke persona—nightclubs like The Starwood Club, which pulsed with rock excess and drug culture, and Cherokee Studios, where he recorded Station to Station in a cocaine blackout.
movement from Kether to Malkuth”—the composition mirrors the occult and psychological undertones of Bowie’s journey, where the city itself becomes a ritual space, blurring the lines between self-destruction and transcendence.
Notariqon
A Kabbalistic method of forming acronyms or phrases, distills identity to its essence. Transforming David Bowie to DVBV
Athbash Combination
At least two letters changed in each groups
Avgad Combination
At least two letters changed in each groups Combination
The programme integrates spaces and functions inspired by the Sephiroth, aligning each room’s purpose with Kabbalistic symbolism to create a narrative of spiritual and material interplay
Siglis
Create certain siglis to represent Hebrew letters
Athbash
unity and transformation through balanced substitution of letters.
Avgad sequence switching, representsquence reordering.
Transforming
‘The Thin White Duke’ embodies the strict qualities, lacking the features of the Pillar of Mercy. The design could metaphorically mirror the base structure to harmonise this imbalance, creating a deliberate contrast by making the Pillar of Mercy side more open.
Ein Sof
optimization
Atzilut (Emanation)
Beriah (Creation)
Yetzirah (Formation)
Assiyah (Action)
est spiritual energy. limitless, and unknowable aspect of the Divine in Kabbalistic thought. It is the ultimate source of all creation.
Choosing -
Associated with wisdom and understanding.Governs abstract thought and the formation of ideas, bridging the divine and the tangible.
Associated with the “emotional realm”, represents the shaping
The world of physical manifestation and action. This world material realm.
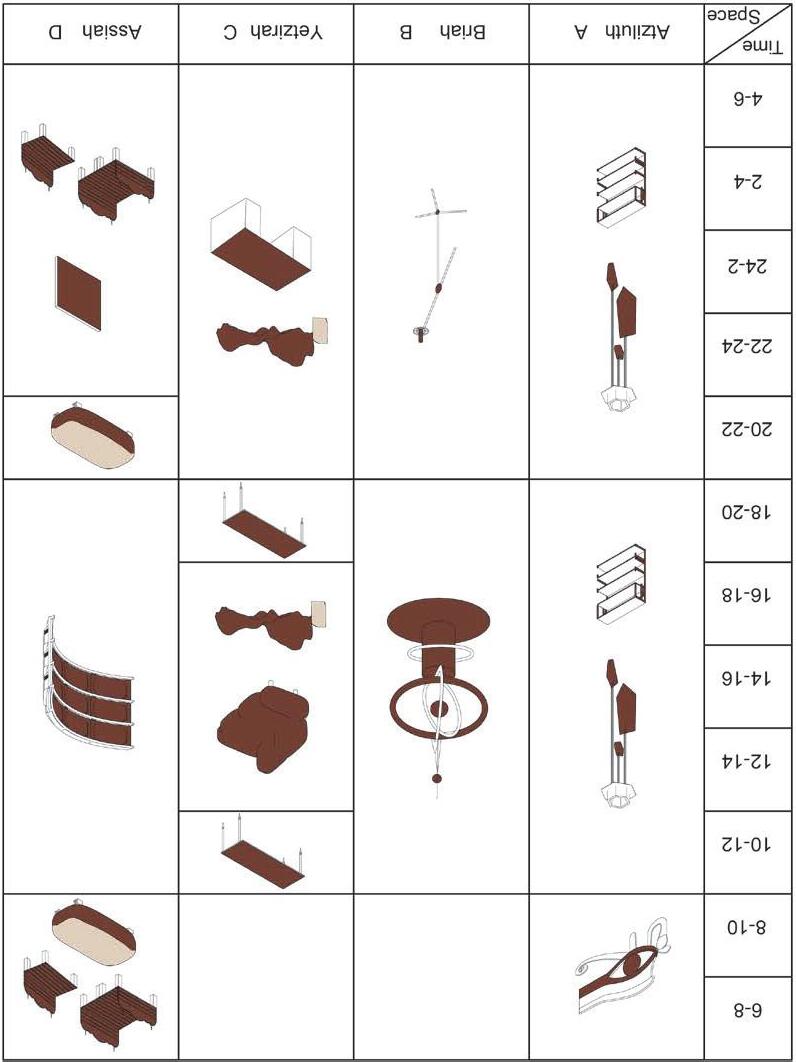
Kether
Higher spiritial and meditation
Binah governs structure and discipline
Chokhmah For study and wisdom
Yeshod Living room, foundation, and the bridge between spiritual and physical.
Hod Drug room, governs abstract thought and the veiling of reality
Netzach Collection room,ervation of artistic and aesthetic achievements
Geburah Mystic room, strength and transMalkuth Bedroom, areas of rest, grounding, and physical presence.
Chesed Recording room, creative expansion
Yesod For study and wisdom
Malkuth Grey spaces, represents the ultimate manifestation of all higher energies
Malkuth Bathroom, represents grounding and purifying the body
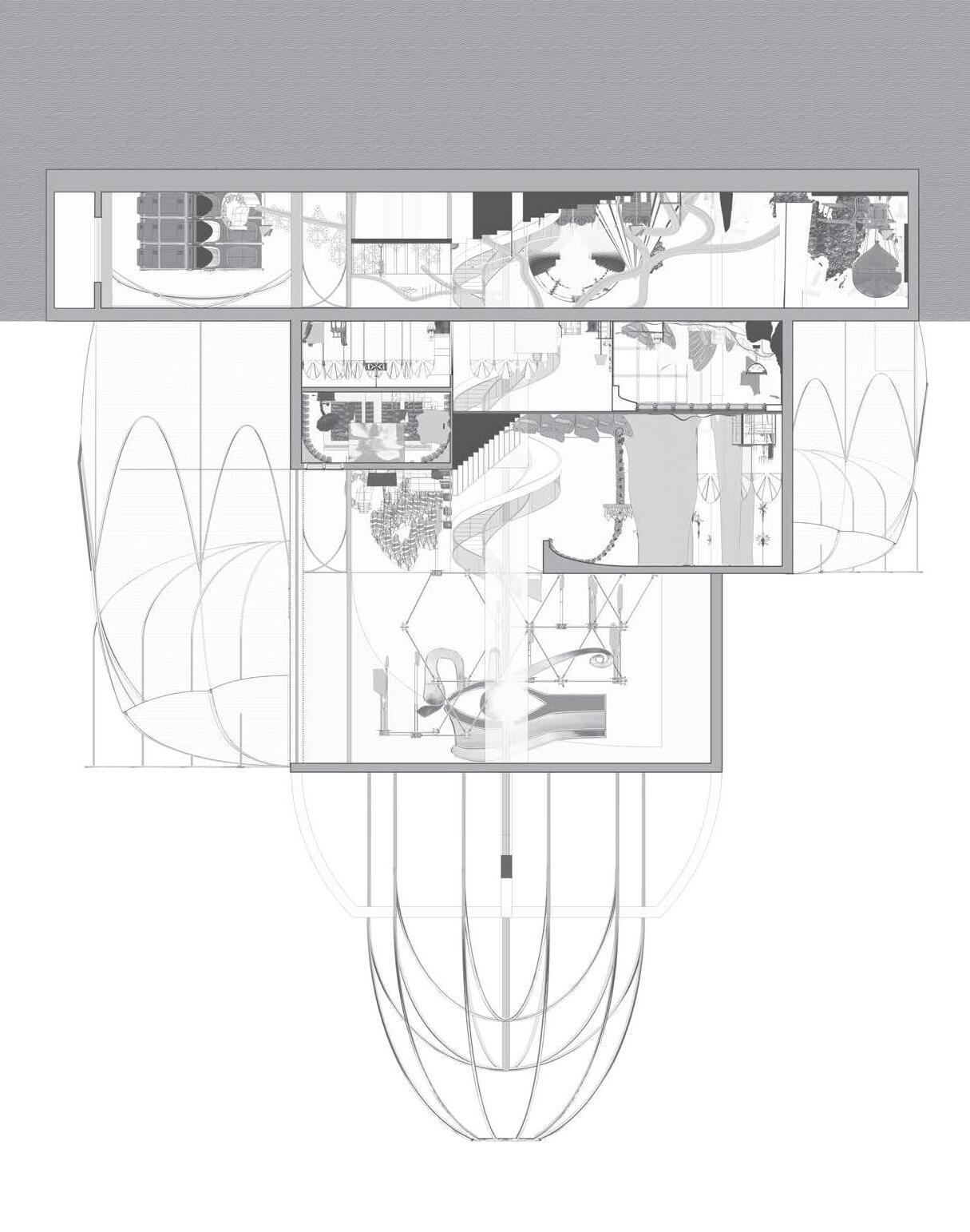
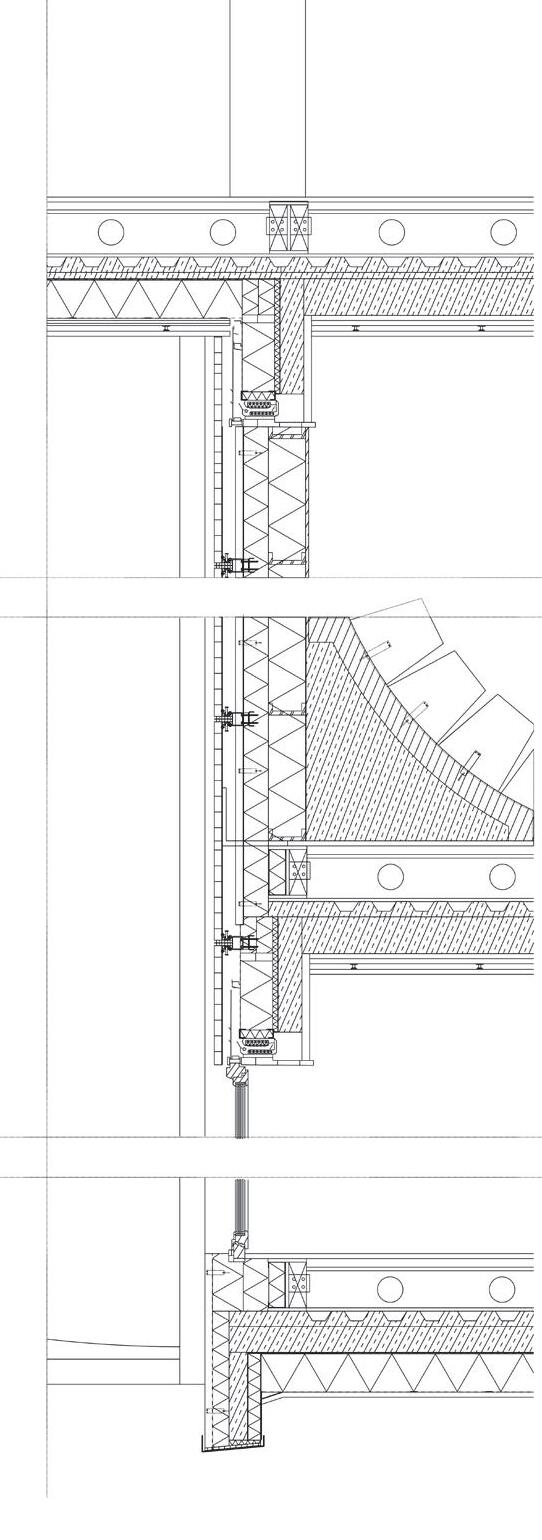
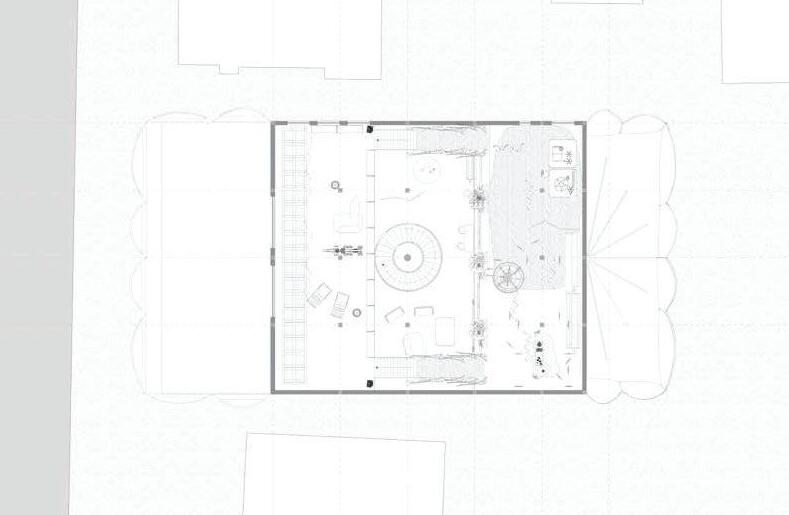
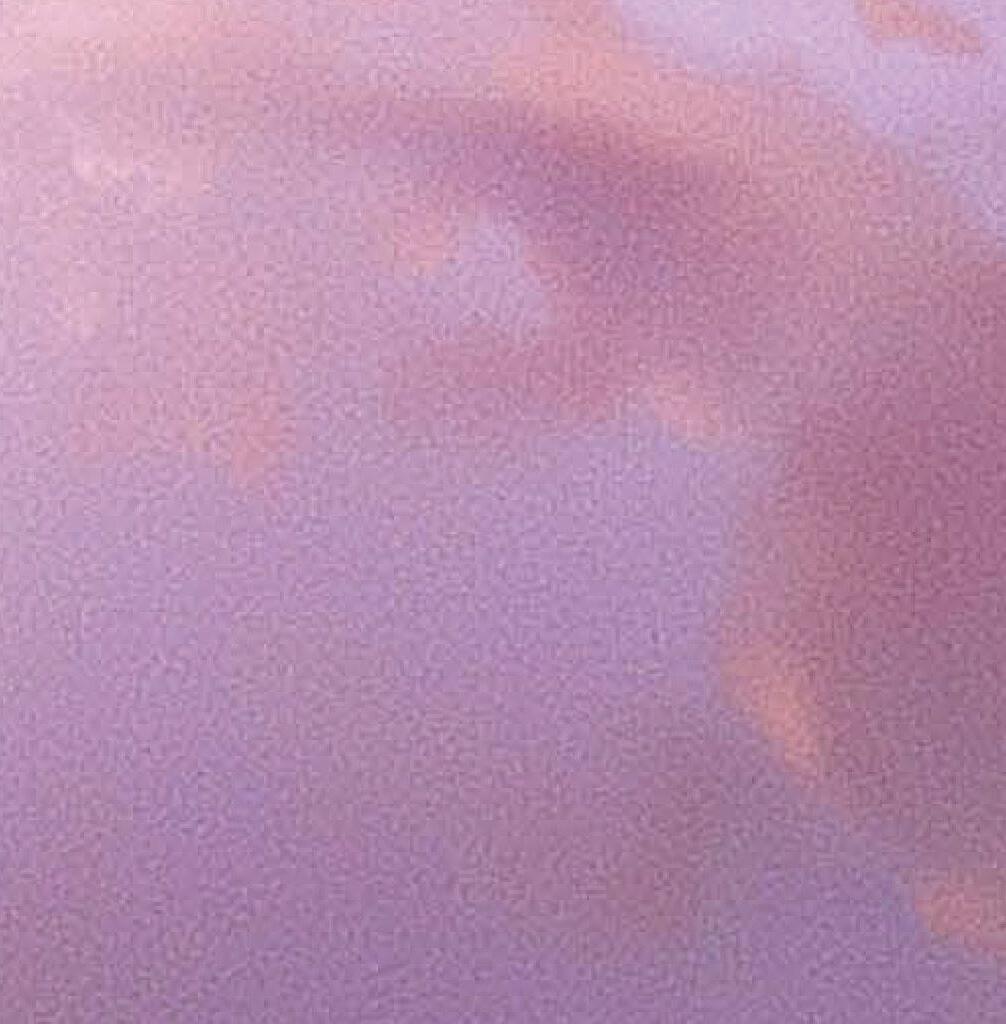

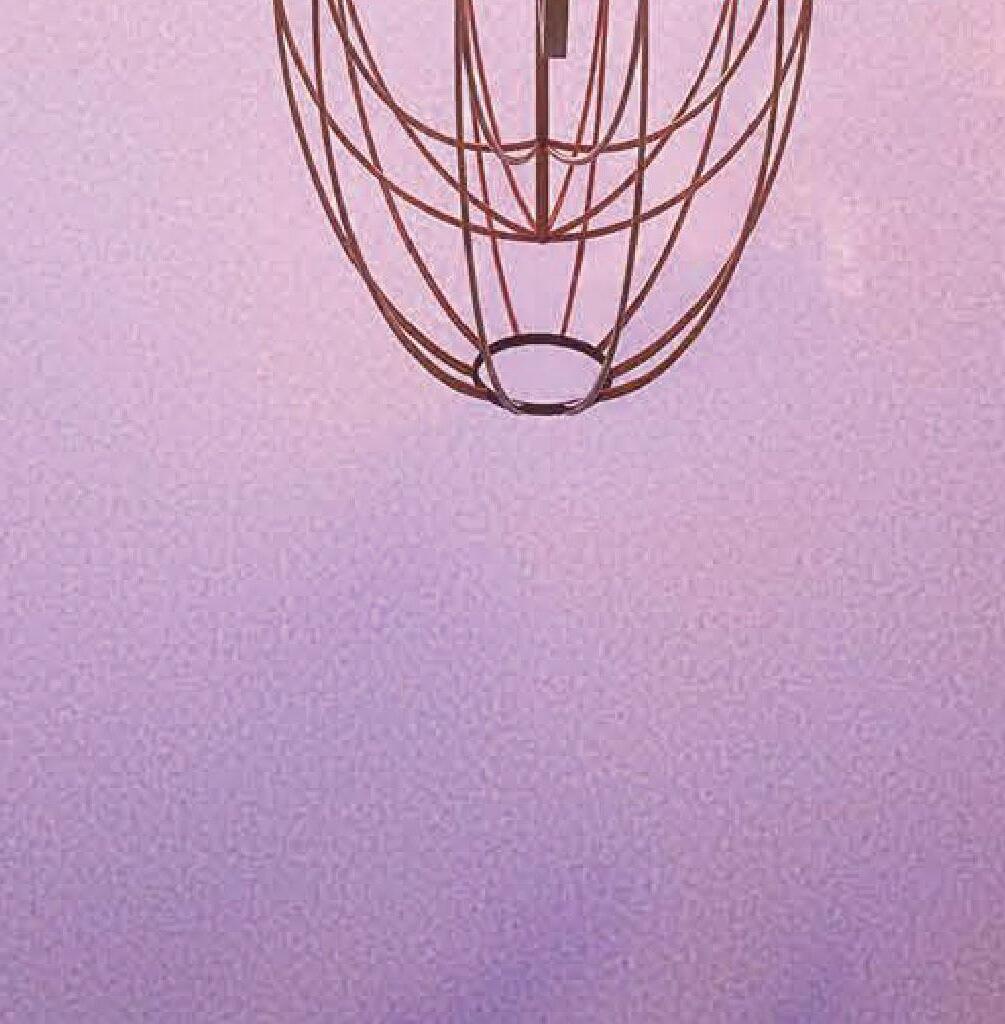







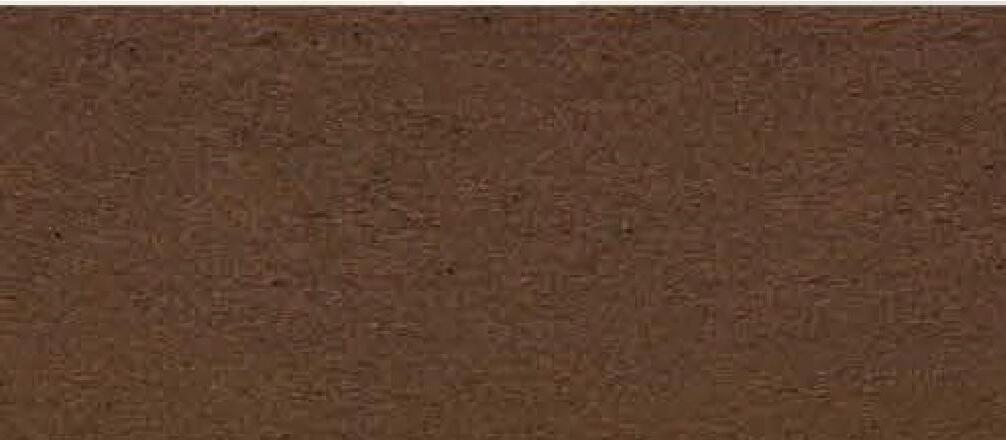


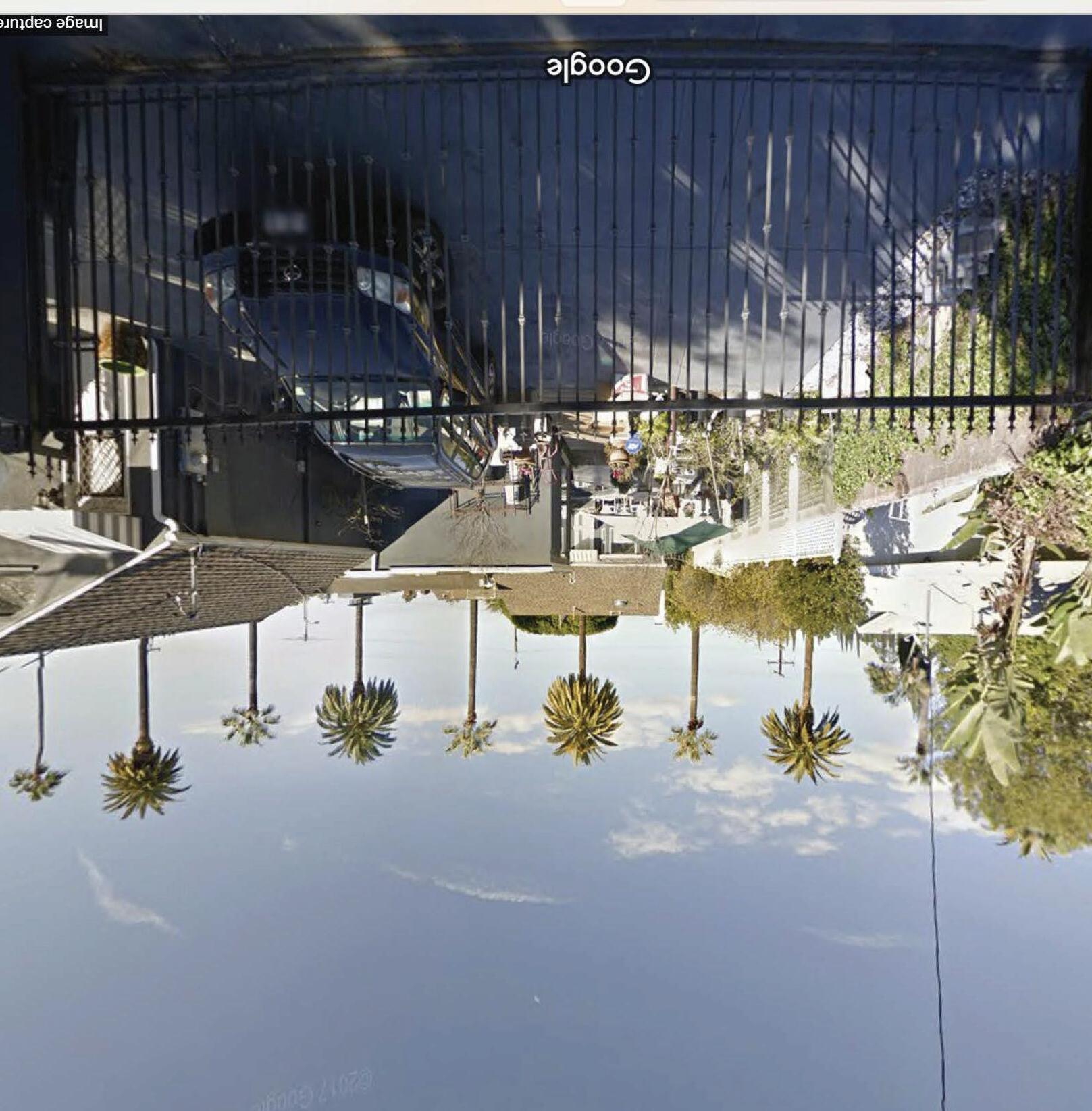
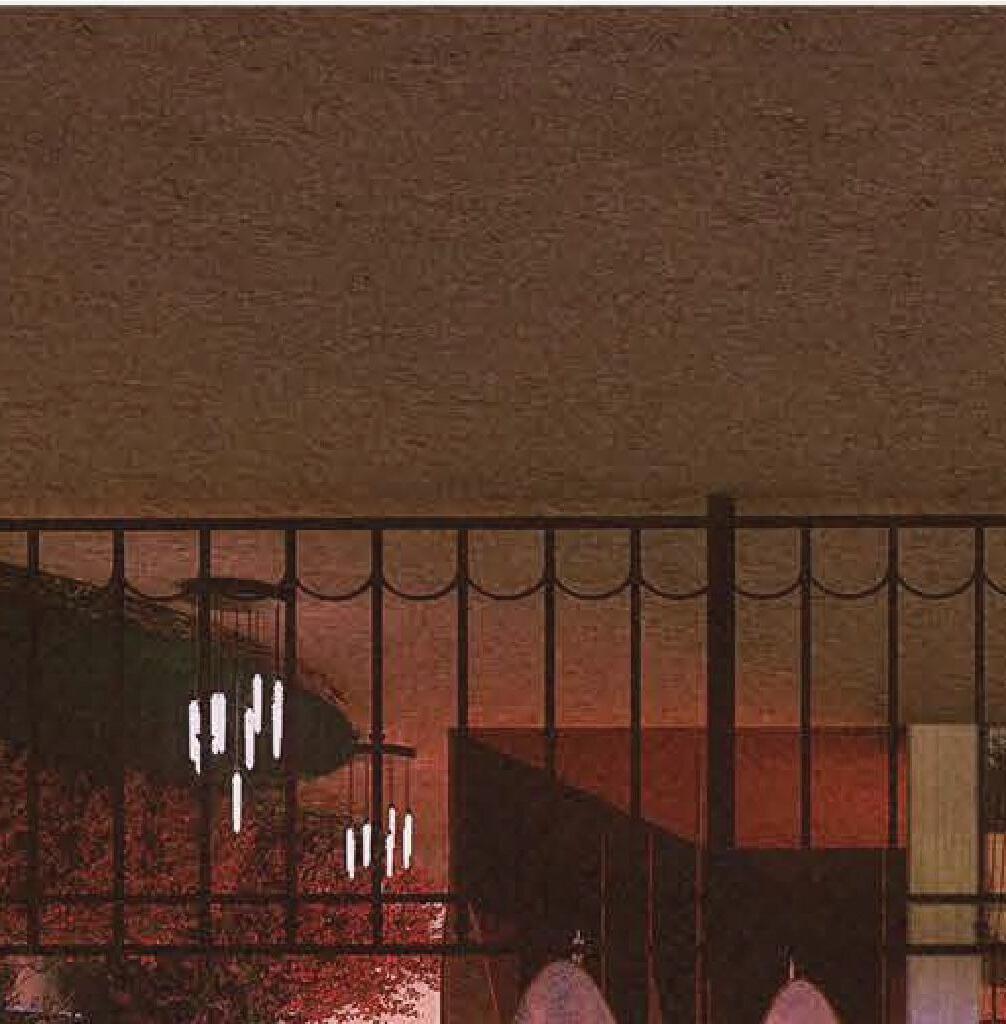
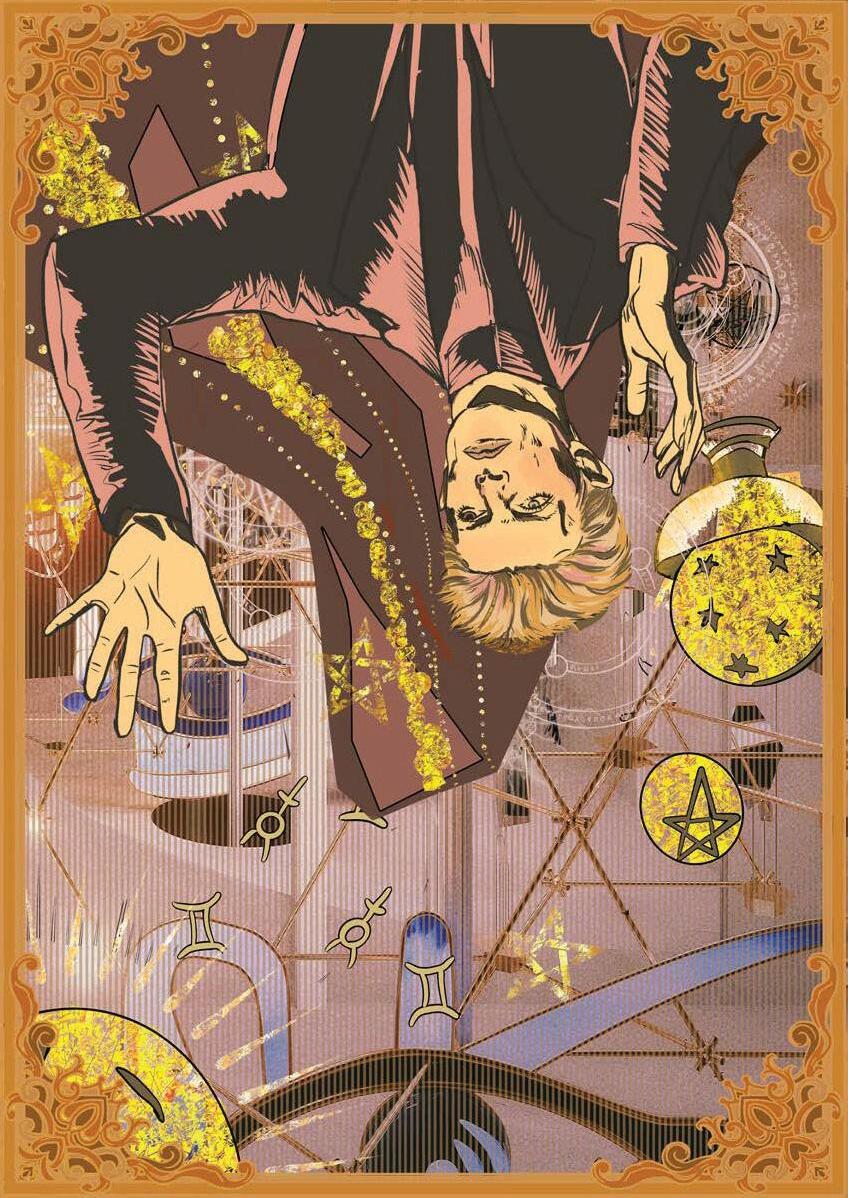
The design integrates Kabbalistic symbolism with Jung’s shadow concept, creating an immersive environment for spiritual introspection and creative transformation. The fragmented mirrors, symbolic textures, and interplay of light and shadow represent the tension between chaos and harmony, shadow and light, which are integral to the individuation process.
KETHER-CROWN



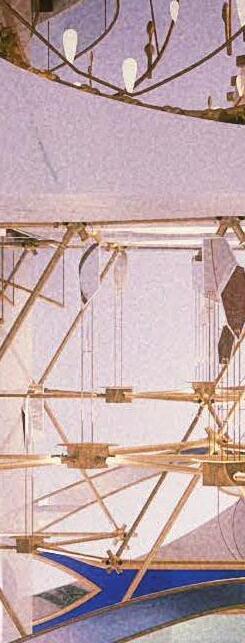
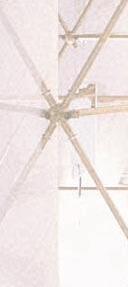


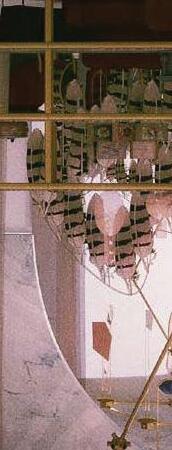
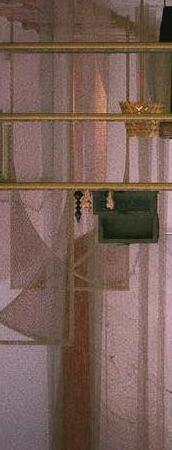
The Magician symbolizes mastery, willpower, and the ability to channel spiritual energy into material creation. This archetype aligns with Jung’s concept of the shadow, emphasizing the integration of the unconscious—the repressed and denied aspects of the self—as a gateway to creativity and transformation. The Magician represents the individual who reconciles light and darkness, conscious and unconscious, to achieve self-realization.
insight, which provides the spark of creation that must be balanced with structure and understanding.
meditation/study, higher spiritual related
Lighting Lights on the Crystal pile
Lighting lights point arrangement on device connection
Vision fragmented mirrors hang from the installation
Vision Mirror on the wall Create illusionary spaces that enhance sacredness
Vision owl feather represents Wisdom and nocturnality
a- The All-Seeing Eye
A symbolic feature representing intuition, divine insight, and the ability to perceive beyond the physical realm.
a Function
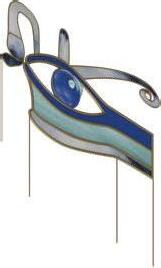
b- Hanging Installation
A structure representing balance and connection, embodying the role of the harmonizer of oppositional forces.

c- Chair
The chair with owl feather elements symbolizes wisdom and introspection.

Screen
The owl feather elements screen serves as both a physical and symbolic partition.
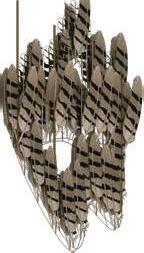
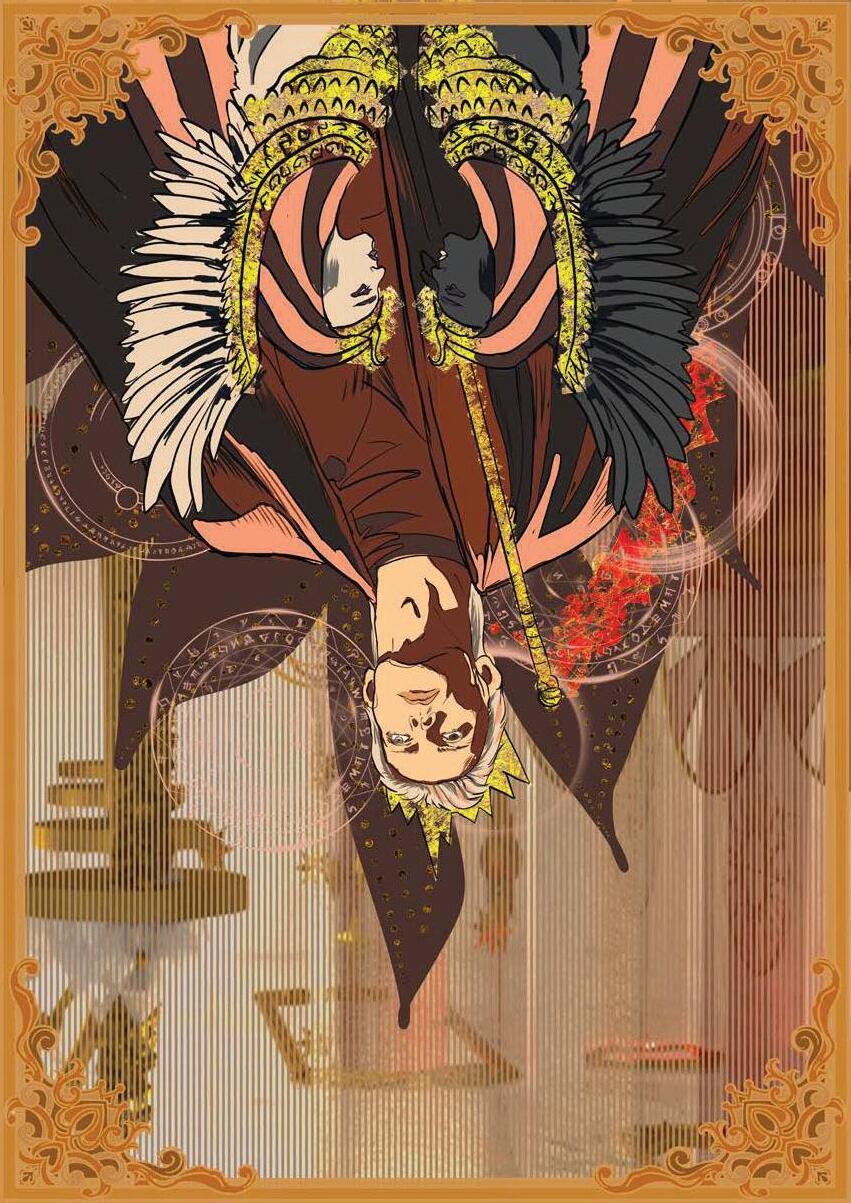
01-TAROT CARD AND THE STORY
The Chariot symbolizes the mastery of opposites and the achievement of balance, aligning with Jung’s concept of integrating the shadow. It embodies the discipline and strength needed to navigate the unconscious, harmonizing light with darkness and chaos with order.
ideas into disciplined creativity. He then moves to the recording room, where Chesed’s expansive energy fosters collabothe Chariot’s balance of opposites.
This second world is a dynamic environment where the dualities of Gevurah and Chesed converge, united by the central force of Tiferet.
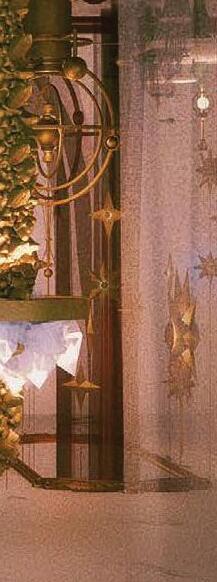
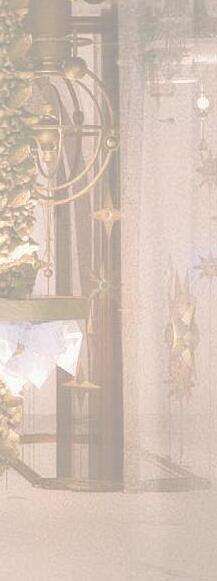
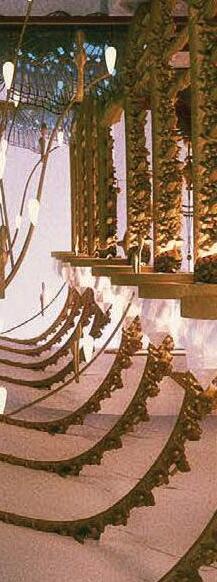

The spiral staircase embodharmony and balance. Its union of opposites, bridging Gevurah’s discipline and Chesed’s expansion as Bowie ascends toward spiritual and artistic integration. The interplay of light and shadow role, guiding a journey toward unity and transcendence. The recording room and nurturing energy, with its open design fostering collaboration and creativity. Inspired by Bowie’s Station to Station album cover, the sky imagery bridges earthly creativity with divine inspiration, encouraging exploration and artistic experimentation.
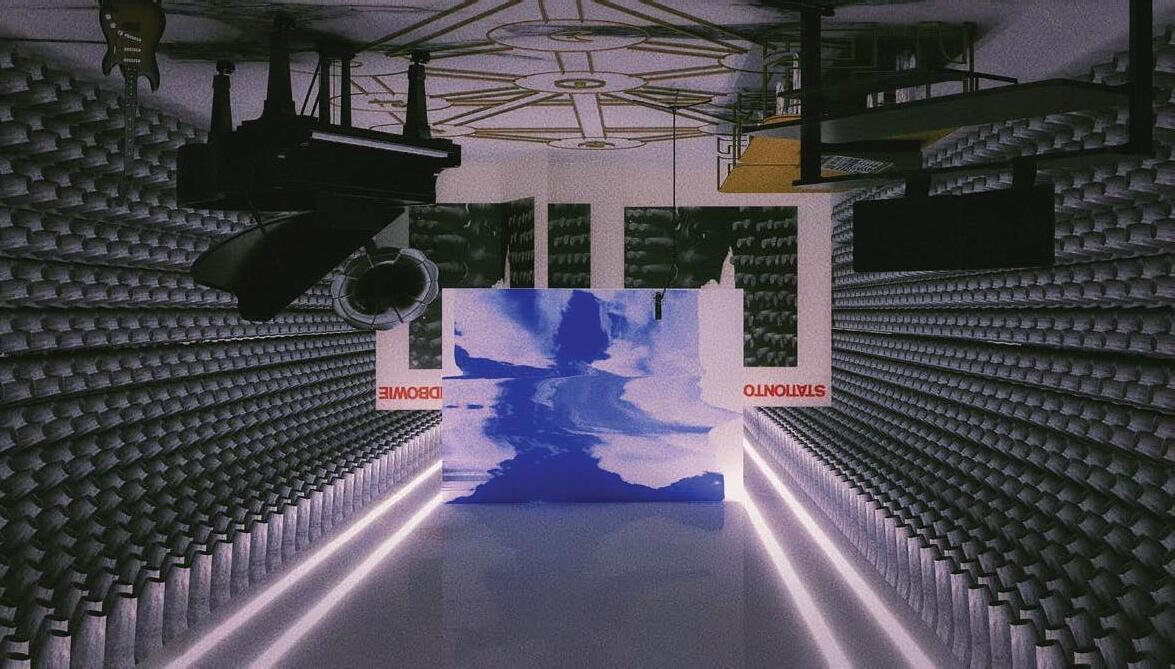
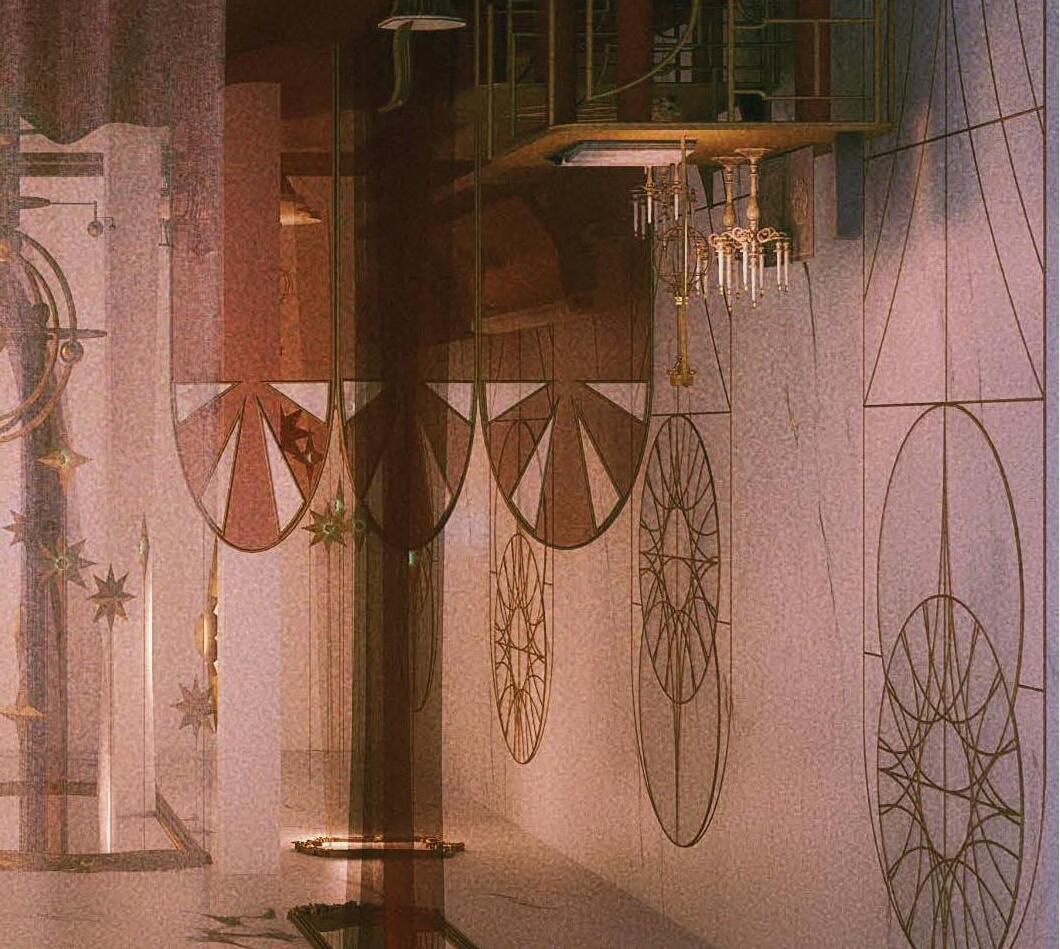
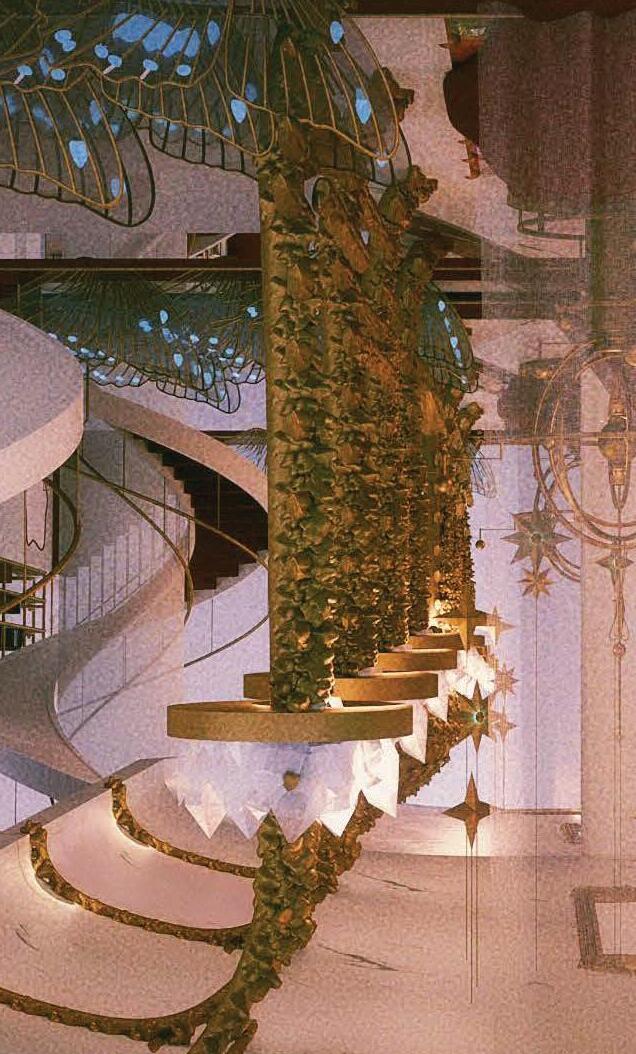
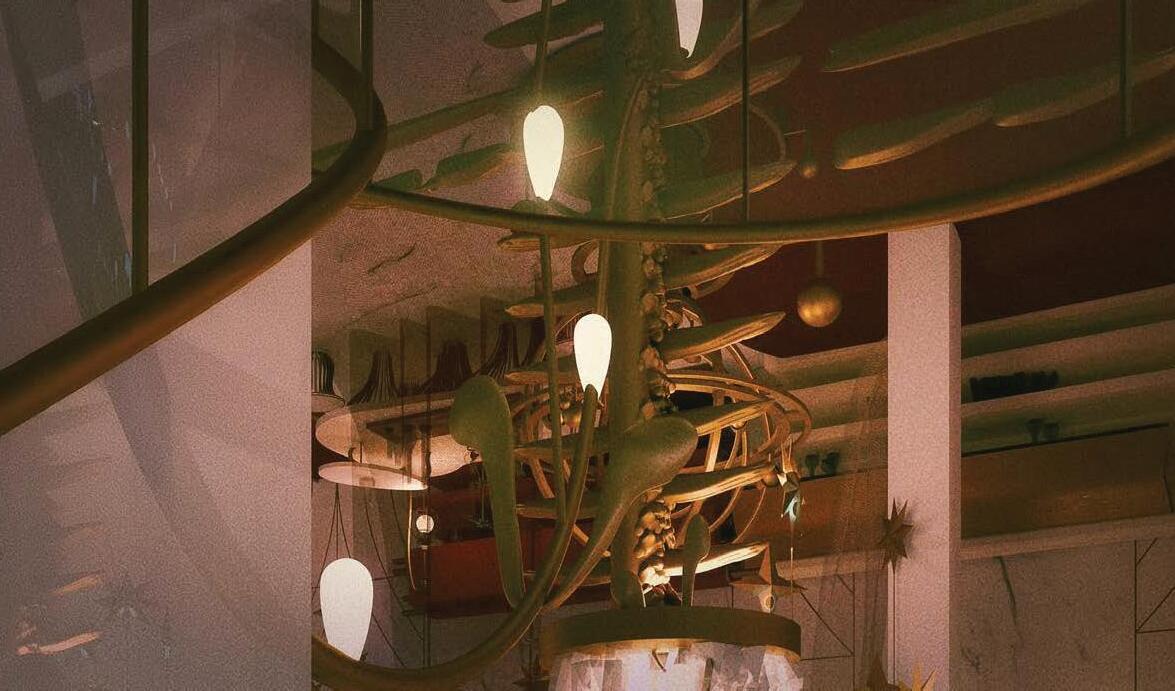
fabrics, symbolize the interplay between concealment and revelation, mirroring the unconscious as vast yet elusive. Ceiling mirrors distort and
tion, while their crystalline details symbolize moments of clarity. Star-like ornaments and sigils further tie the room to the themes of navigation and ascension, aligning with The Chariot Tarot card’s journey of discipline and balance. This room is both a physical and symbolic space for confronting the shadow, transforming darkness into vitality, and channelling Bowie’s fascination with mysticism and the unconscious into creative expression.
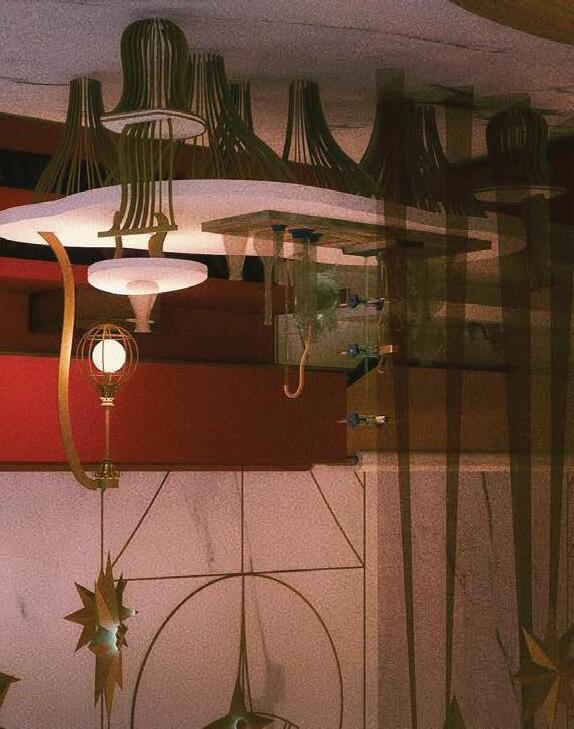
Lighting
Spot lights on the end of dragon spine column symbolizes the raw, primal energy of transformation.
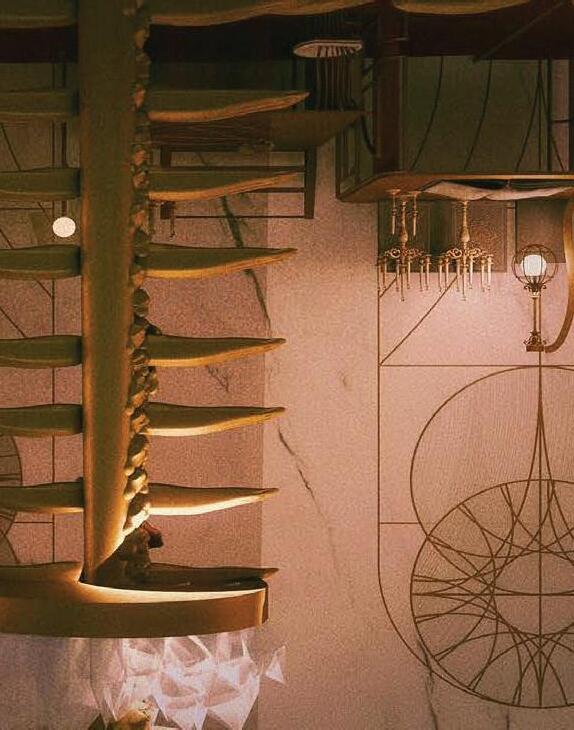
Lighting
Sphere lights in the hollow metal frame Embody the duality of containment and openness.
Vision Sigil-Inspired Table Legs. The sigils language of mysticism.
Vision Mirrors on the ceiling suggest the transcendence of earthly constraints, connecting the conscious and unconscious realms.
Vision
Half-transparent curtain sticking on the mirror represents the veil between worlds— seen and unseen.
The sigil-inspired sections and half-transparent red glass body symbolize the storage of hidden knowledge and the illumination of the unseen.

With sigil-inspired legs, the altar serves as a space for ritual and creative activities. The sigils of mysticism
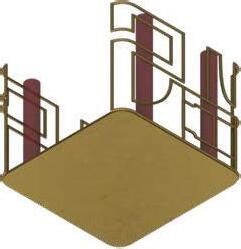
The dragon spine with a crystal pile symbolizes the raw, primal energy of transformation and self-realization.

Vision
Hexagram/Tetragram/ Sun Hanging from Ceiling evoke celestial energy
d- Chair growth, connection, and grounding, tying to the cyclical nature of transformation. Serves as a place of contemplation.
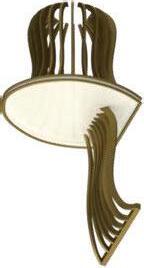
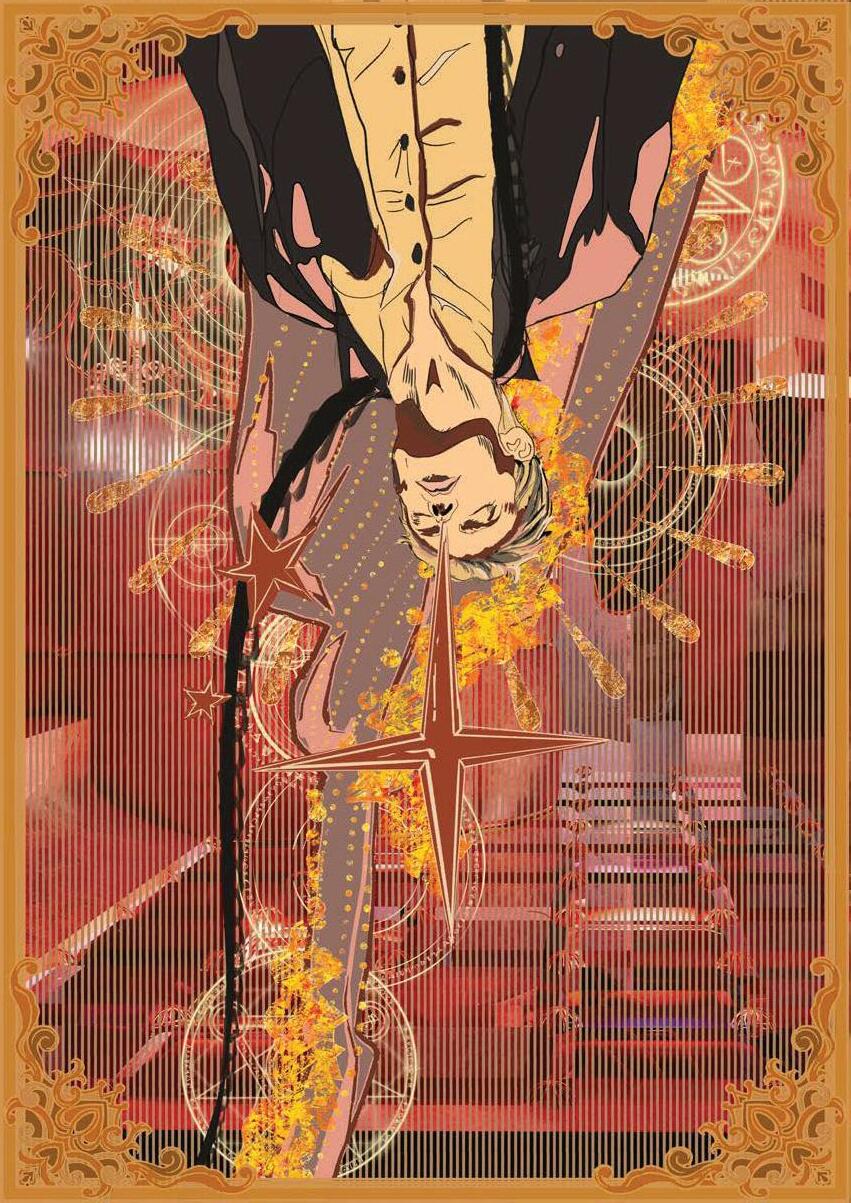
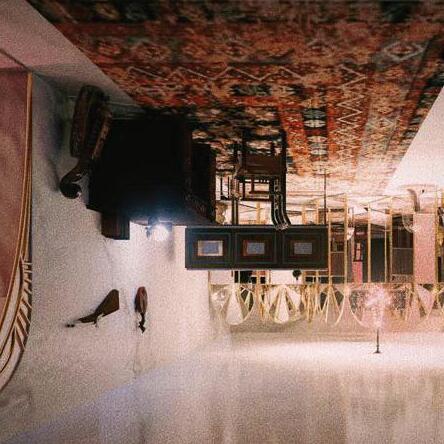
NETZACHVICTORY
This room showcases Bowie’s collection of Egyptian antiques and other artefacts, representing the symbolic resonance of antiquity and the eternal cycle of life, death, and rebirth.
Lighting matrixed ceiling layout lights with colourful glass creates a structured yet psychedelic ambience
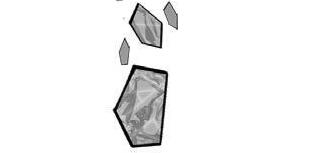
Lighting Linear spot lights on the wall in living room enhance the room’s intimacy and
Visionbolize transformation and fragility, balance between destruction and rebirth.

YESHODFOUNDATION
Represents the Pillar of Balance, connecting the spiritual and material worlds.
Vision Red velvet carpet Envelops the room, embodying a sense of contradiction while grounding the space in sensual materiality
The Hanged Man tarot card represents surrender, introspection, and the necessity of looking at life from a new perspec-
fractured psyche. The interplay of light and shadow, combined with themes of suspension and transformation, creates an environment that encourages introspection, allowing the shadow to serve as a gateway to creativity, self-awareness, and renewal.

YESHODFOUNDATION
living room creates a space that balances grounding and
Vision Mirror screen represents layers of identity

Vision mirror wall extend the yeshod space, intend to hide the drug room
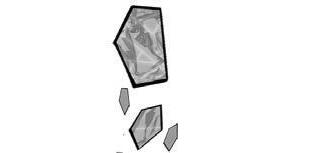

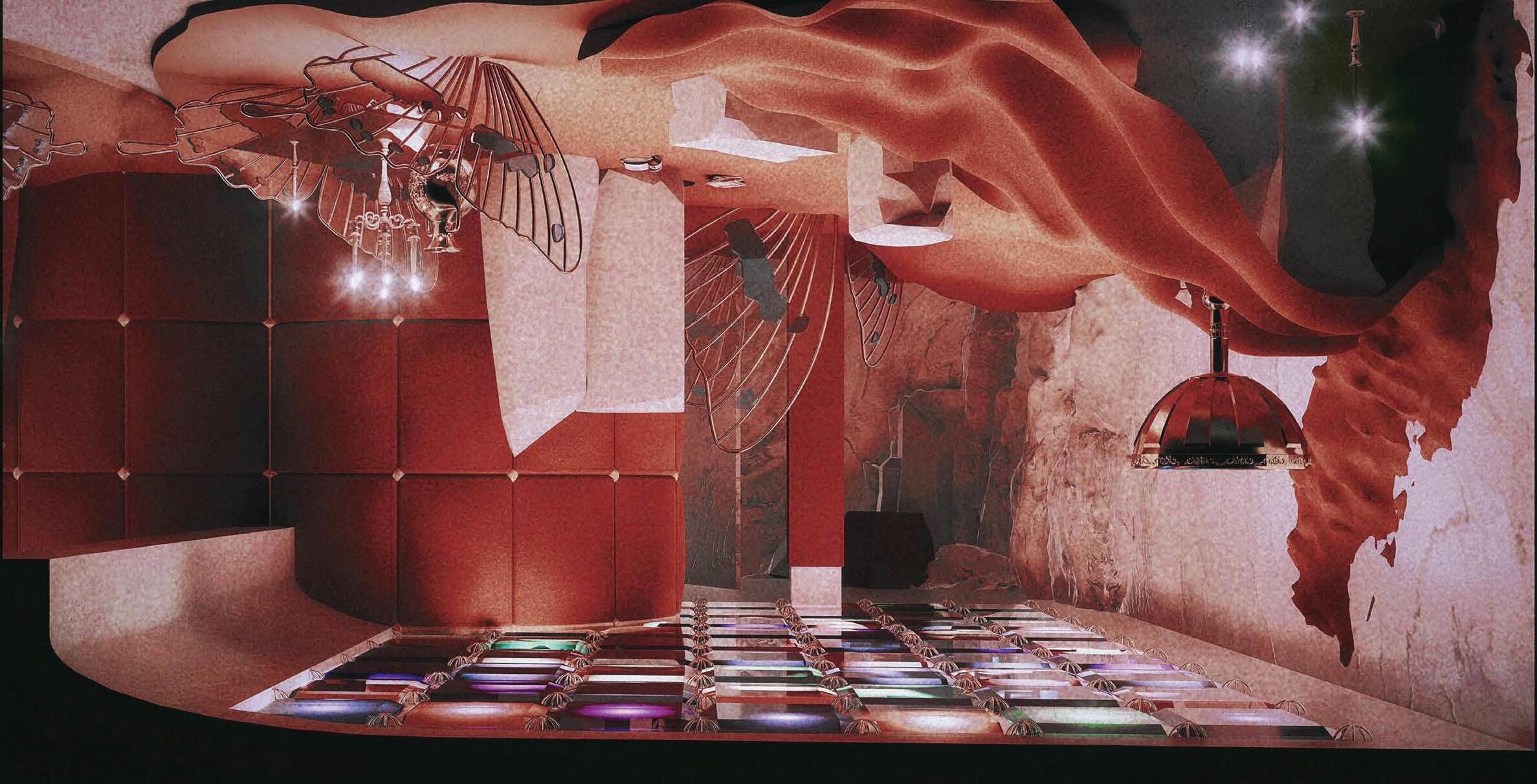




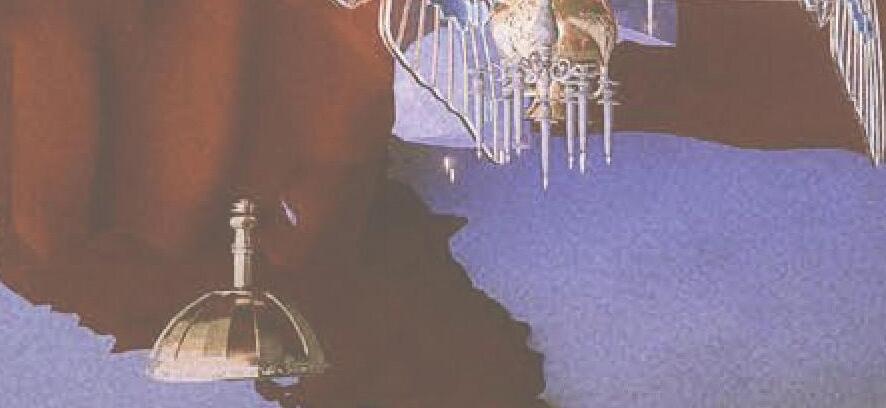
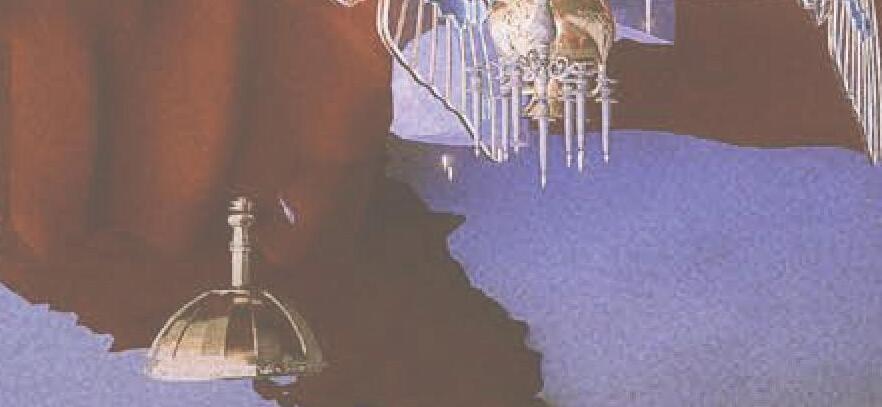
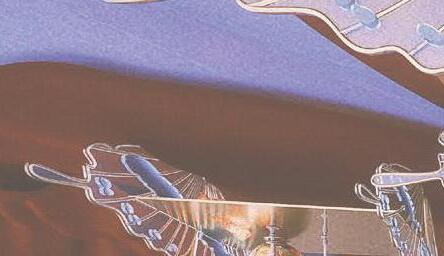

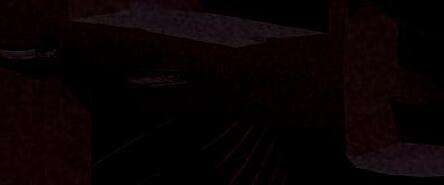
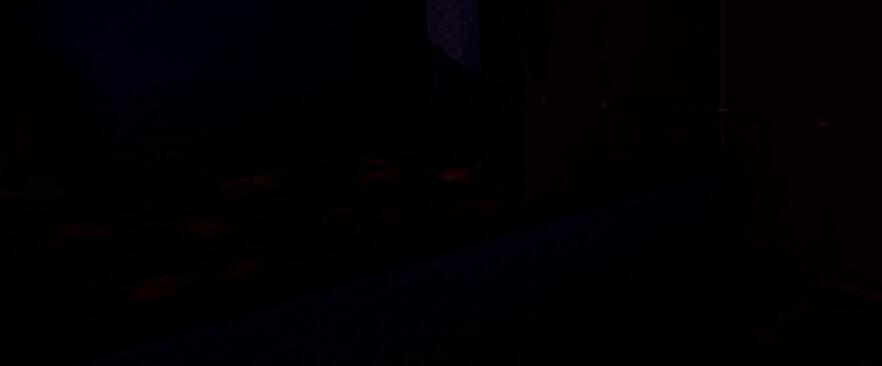
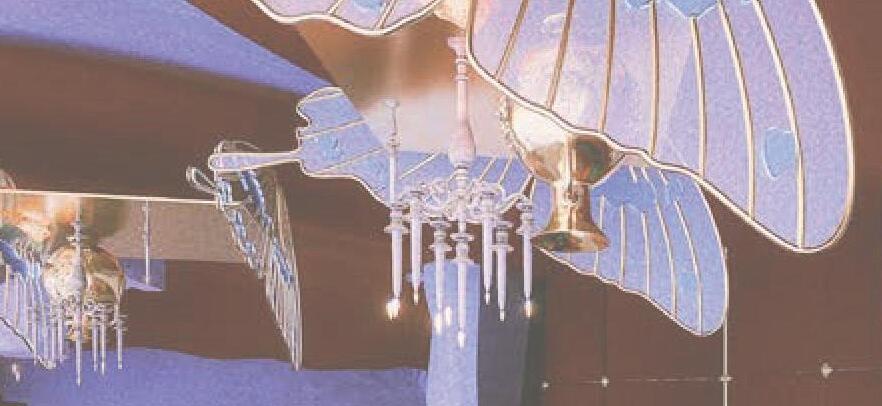
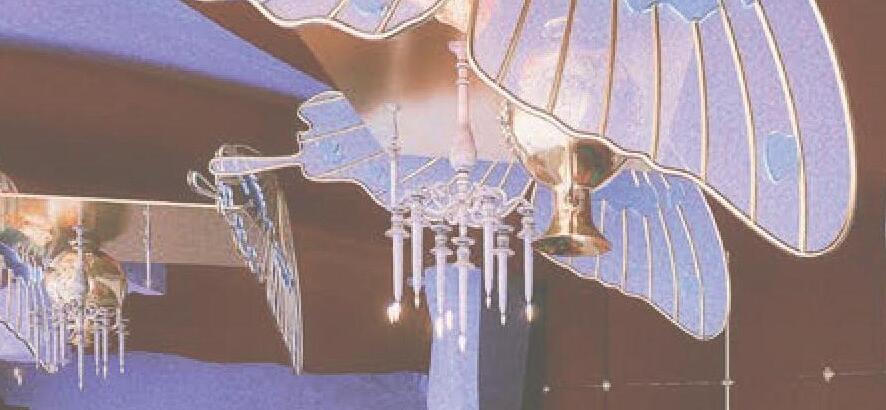






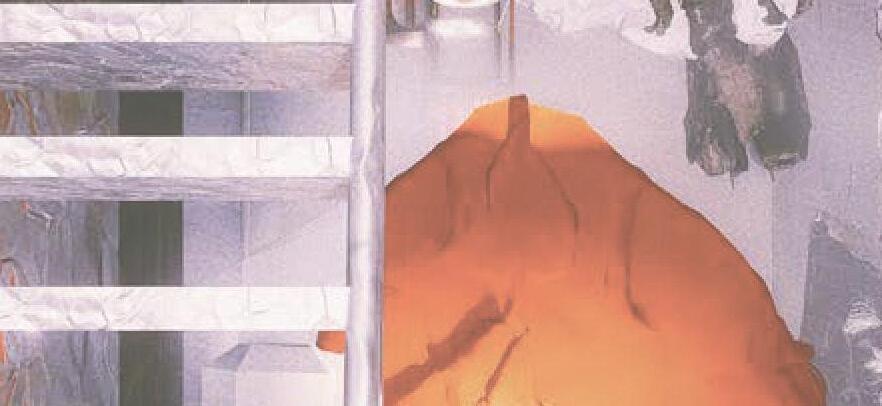
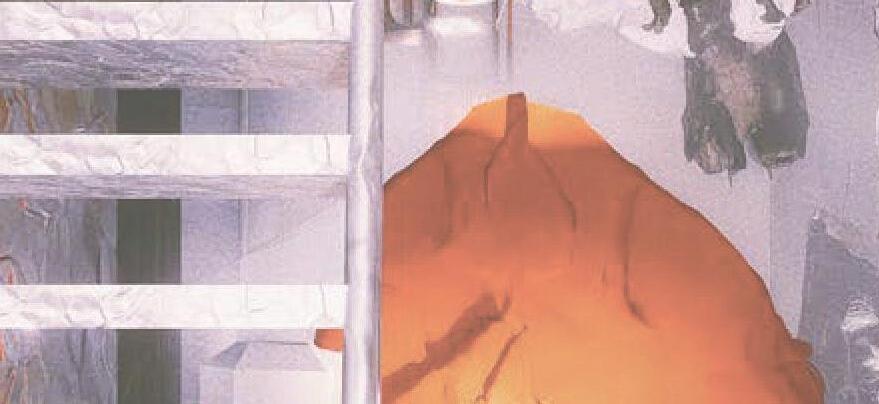
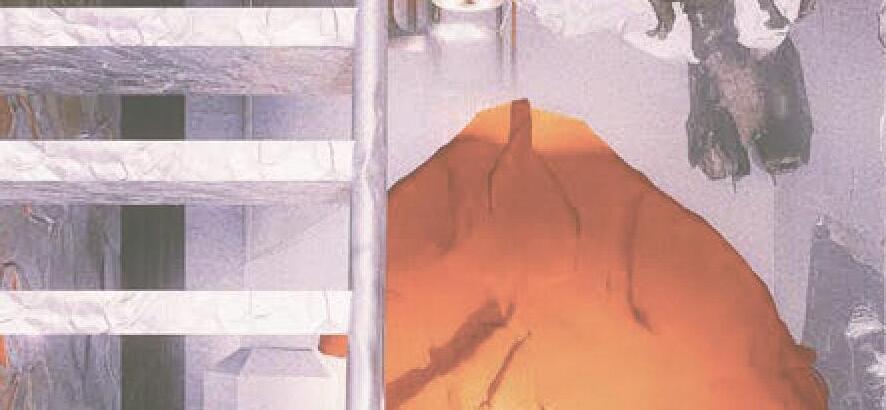

and the fragility of existence. The drug room serves as both a confessional space and a physical manifestation of the destructive yet transformative potential of confronting the shadow within oneself. The mirrored screens and layered textures embody fragments of a soul searching for integration.
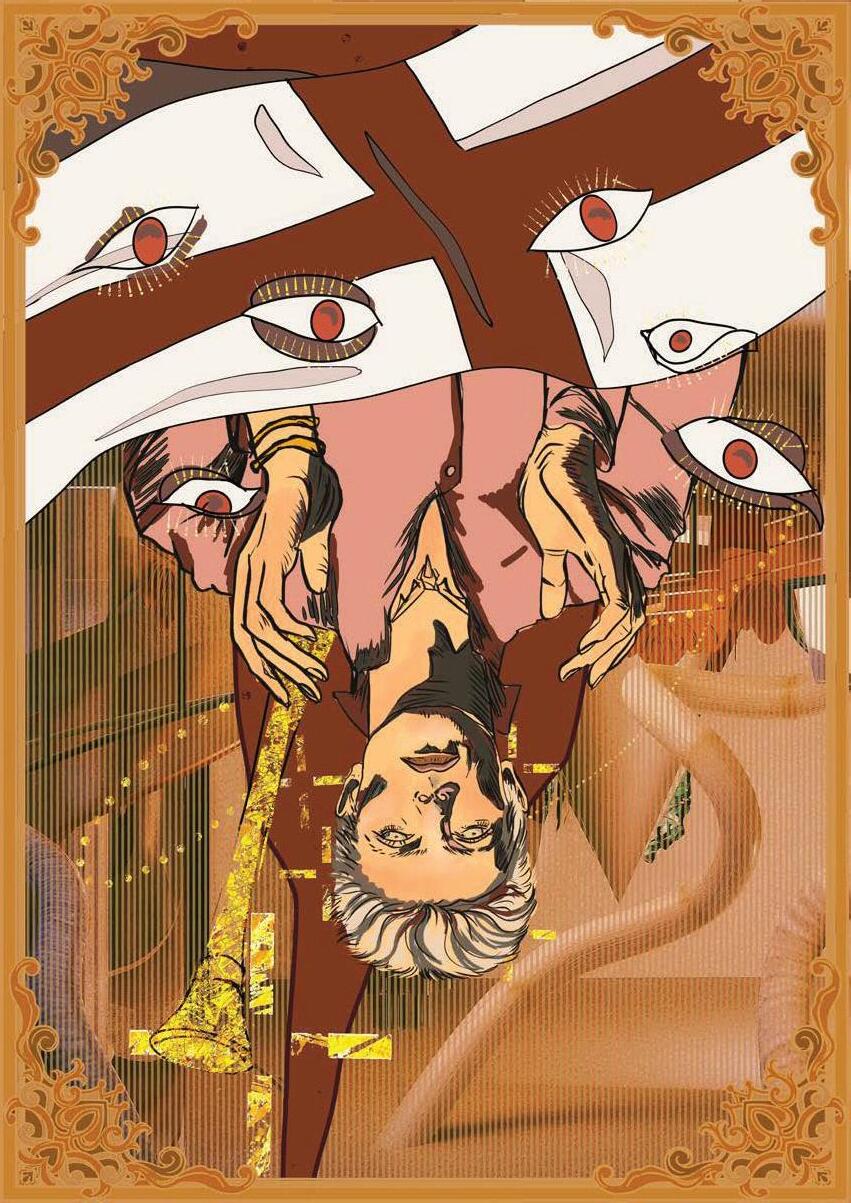
Malkuth, the lowest sphere of the Kabbalah Tree of Life, represents the material world and the grounding of spiritual energies into tangible reality. It is a realm where the physical and the ethereal intersect, embodying the delicate balance between grounding and aspiration.
The Judgement card deepens this narrative, symbolizing awakening, redemption, and the integration of the self into a higher state of being. Bowie’s depiction in the card reveals him as both a seeker and a guide, navigating the transformative process of confronting the past and embracing renewal.
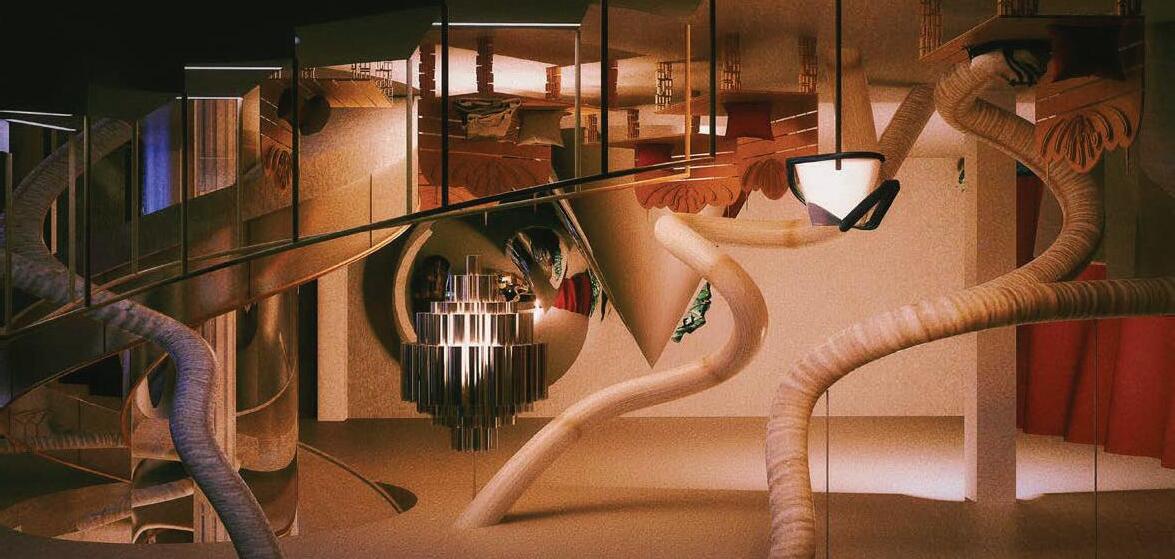



Lighting
Crystal Chandelier symbolizes divine light connecting the material and spiritual realms.
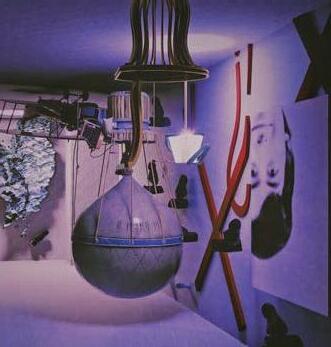
Lighting
Snake decorative table lamp, the snake represents renewal and spiritual growth.
fears and anxieties. Jimmy Page’s smiling photo evokes unease tied to Bowie’s fascination with the oc-
rity cameras highlight his paranoia and the constant surveillance of fame, adding an oppressive tone.
These elements ground the space in Bowie’s psychological struggles, blending transcendence with earthly fears. It encourages confronting vulnerabilities, andoing Bowie’s own journey through art and identity.
Vision
Mirrors as half sphere and cone,create a distorted perspective, inviting to embrace new ways of thinking.
Vision pipes inspired by tree roots and serpentine, mirroring the serpentine paths of Bowie’s personal evolution.
Inherited from the previous arched frame.
Arch elements on ceilto higher understanding.
a- Bath Tab
Integrates mystical sigils, representthrough the element of water.
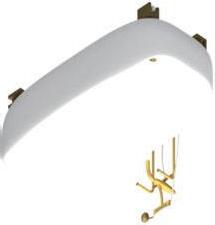
b- Monitor sets
Inspired by The Man Who Fell to Earth, symbolize Bowie’s engagement with alienation and technology

c- Serpentine Wall themes of growth, renewal, and the cyclical nature of existence.
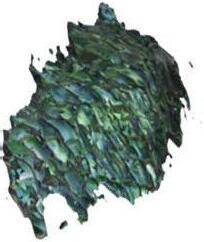
d- Bench
The bench integrates sigils into design, serving as a symbolic resting point. could combine together as Bowie’s bed.

1/ Type: Residence/ Industry
2/ Theme: Craftsmanship, Community Integration, Local Materials
3/ Location: Puerto Limón Costa Rica
4/ Personal Work
5/ Academic Work: 06.2024- 11..2024
“Leaf & Loom” is an architectural and community-driven project that blends the natural beauty and resilience of the banana plant with the sustainable, modular
workers, integrating the rich cultural heritage of the region with contemporary design principles.
sential role in the local ecosystem—”Leaf & Loom” proposes a community of modular units. These units are designed with banana leaf-shaped roofs, bamboo needs evolve.

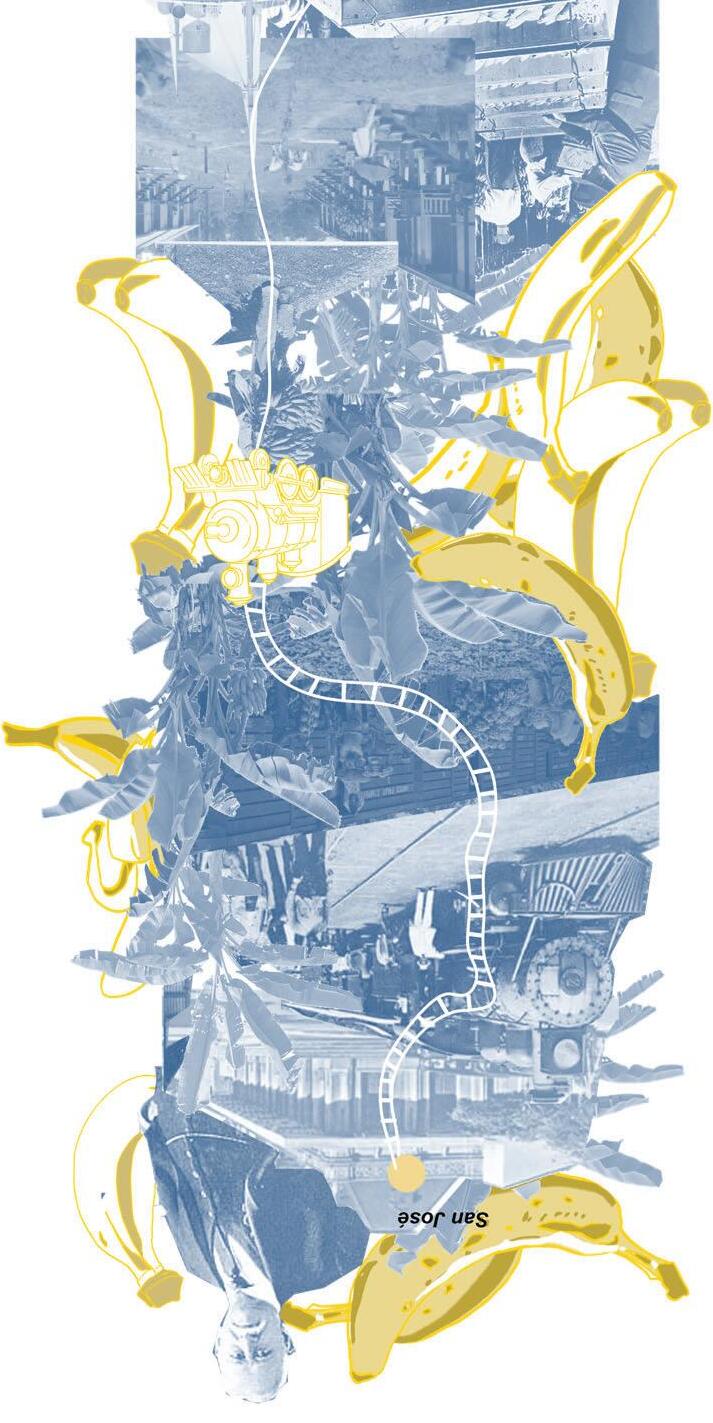

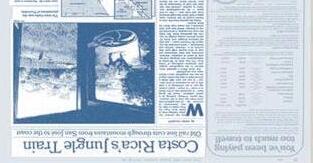
Construction of a railway connecting the capital San José to Puerto Limon begins
1899s

1920-1950s
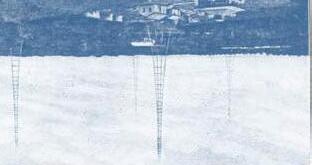
structure and politics in several Central

‘The game still goes on. The guns of the rovers are silenced; but the tintype man, the enlarged photograph brigand, the kodaking tourist and the scouts of the gentle brigade of fakirs have found it out, and carry on the work. The hucksters of Germany, France, and Sicily now bag its small change across their counters. Gentleman adventurers throng the waiting-rooms of its rulers with proposals for railways and concessions.’
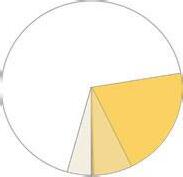
DEMOGRAPHICSEXPORT
America: 68.09%
0.13% Oceania: 0.13% Africa: 0.17% Asia: 6.92% Europe: 20.04%
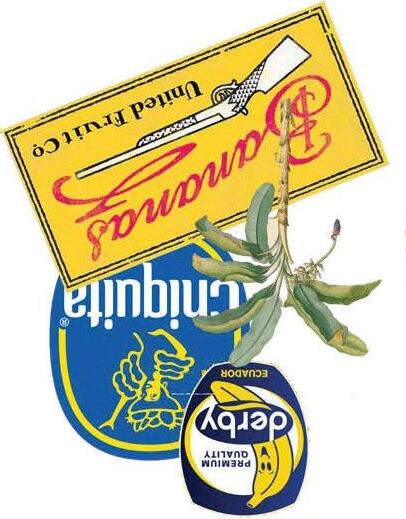
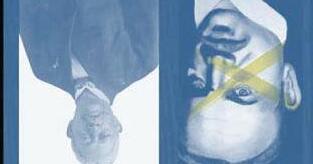

CABBAGES AND KINGS by O. HENRY
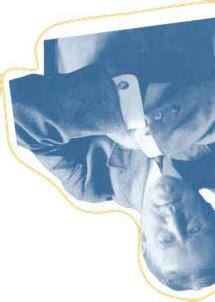
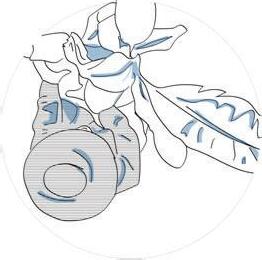
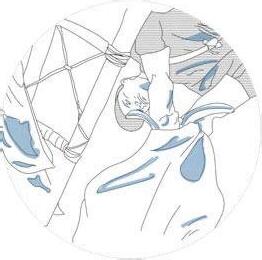

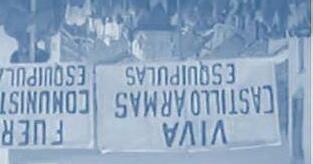
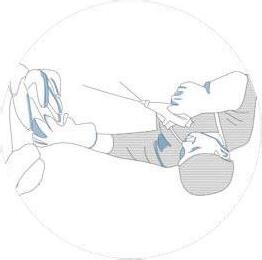
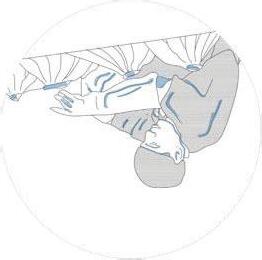

DEMOGRAPHICS- POPULATION
Afro-Caribbean: 82%
White: 9%
Mestizo: 6%
Indigenous: 3%

DEMOGRAPHICS- EDUCATION
Illiterate: 6.60%
Kindergarten: 2.75%
University: 7.77%
Technical Secondary: 3.95%
Academic Secondary: 26.12%
Primary: 51.93%
CULTIVATION ]
The land is cleared and prepared using machinery and manual labour. Banana plantlets or suckers are planted, requiring careful spacing and depth to ensure healthy growth.
MAINTENANCE ]
Regular irrigation, fertilization, and pest control are essential.

Mature banana bunches are cut using machetes or automated harvesters. Harvested bananas are transported to packing stations using conveyor systems or vehicles.
[ CLEANING AND SORTING ]
HARVEST ] [ PACKING] [ SHIPPING]
Packaged bananas are stored in refrigerated units to maintain freshness. Shipped via trucks, ships, or aeroplanes. Bananas are washed in water tanks to remove latex and debris.
Bananas are packed into boxes, often with cushioning to prevent bruising.
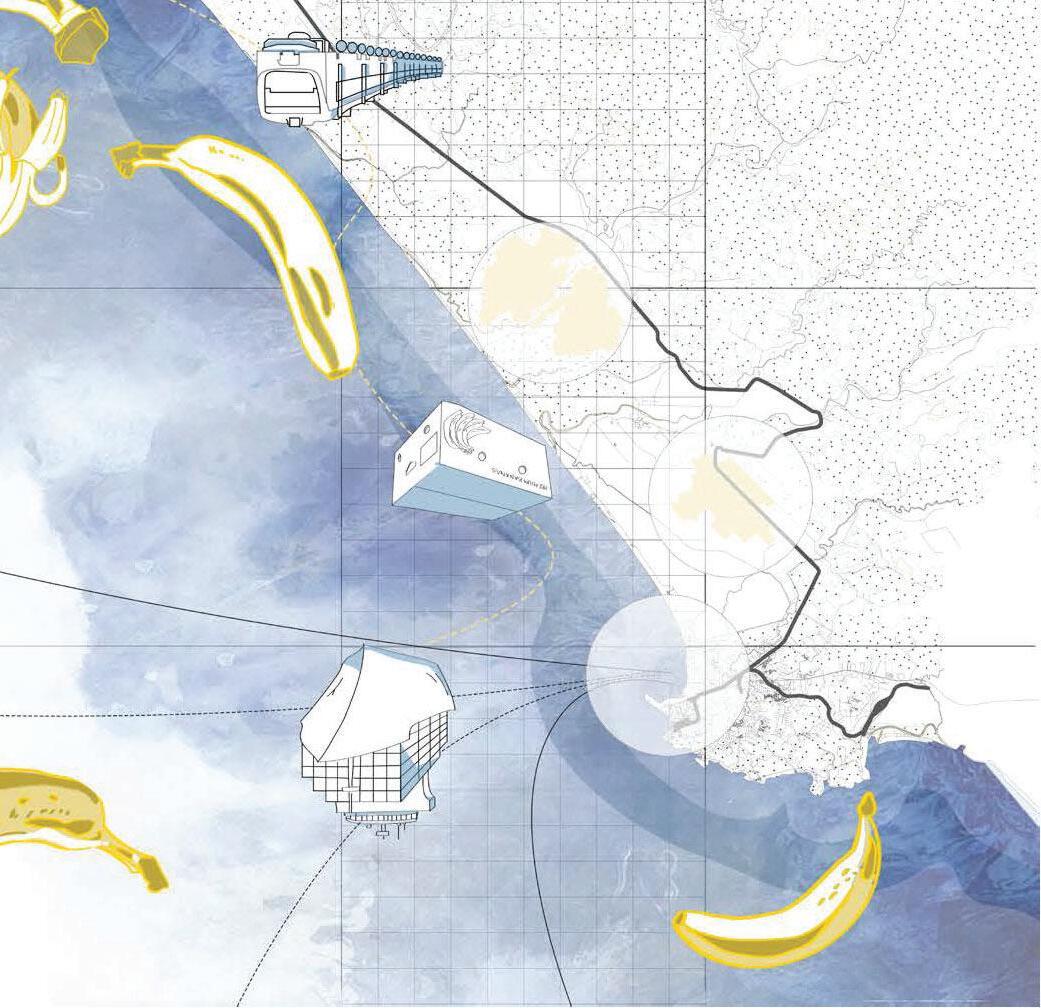
To New York, New Orleans, Liverpool, St.Nazaire, Genoa, West Indian, South American and European Ports; via Colon To Southampton and Hamburg


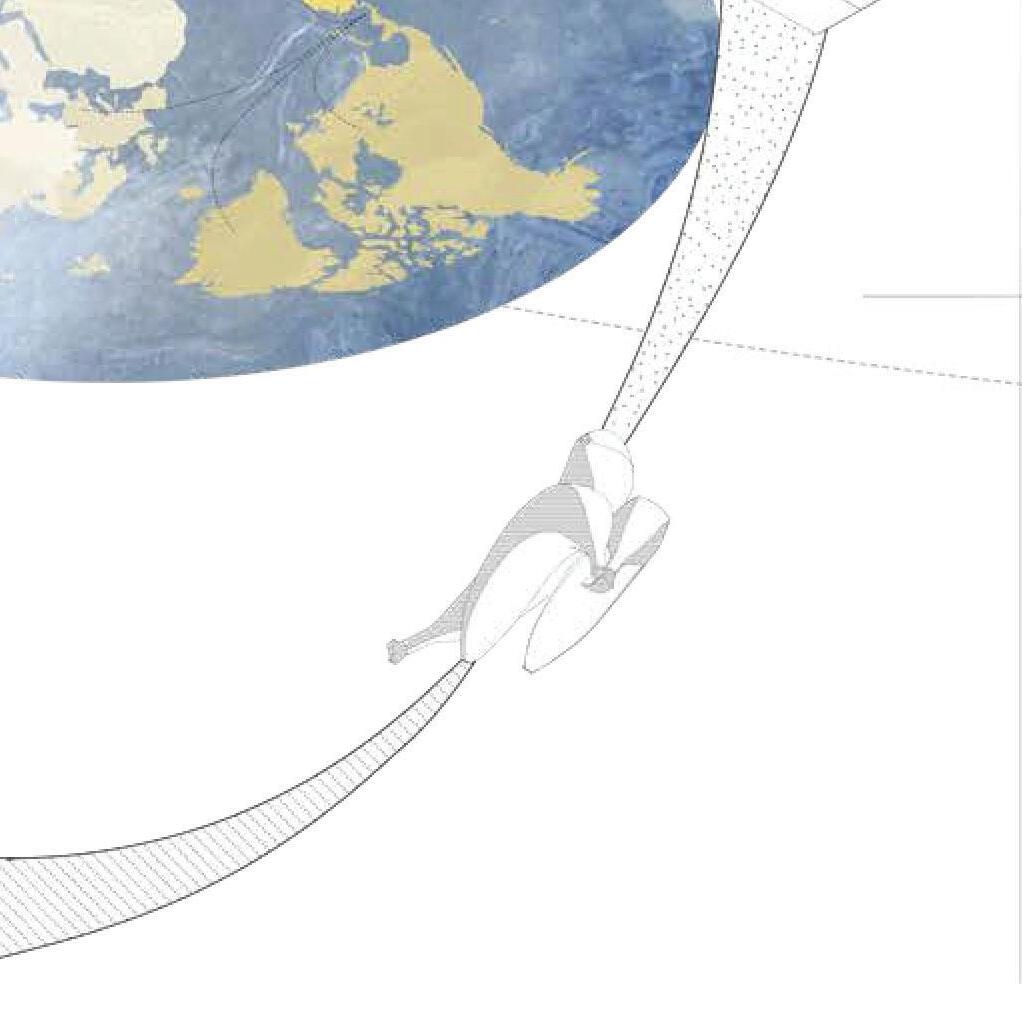
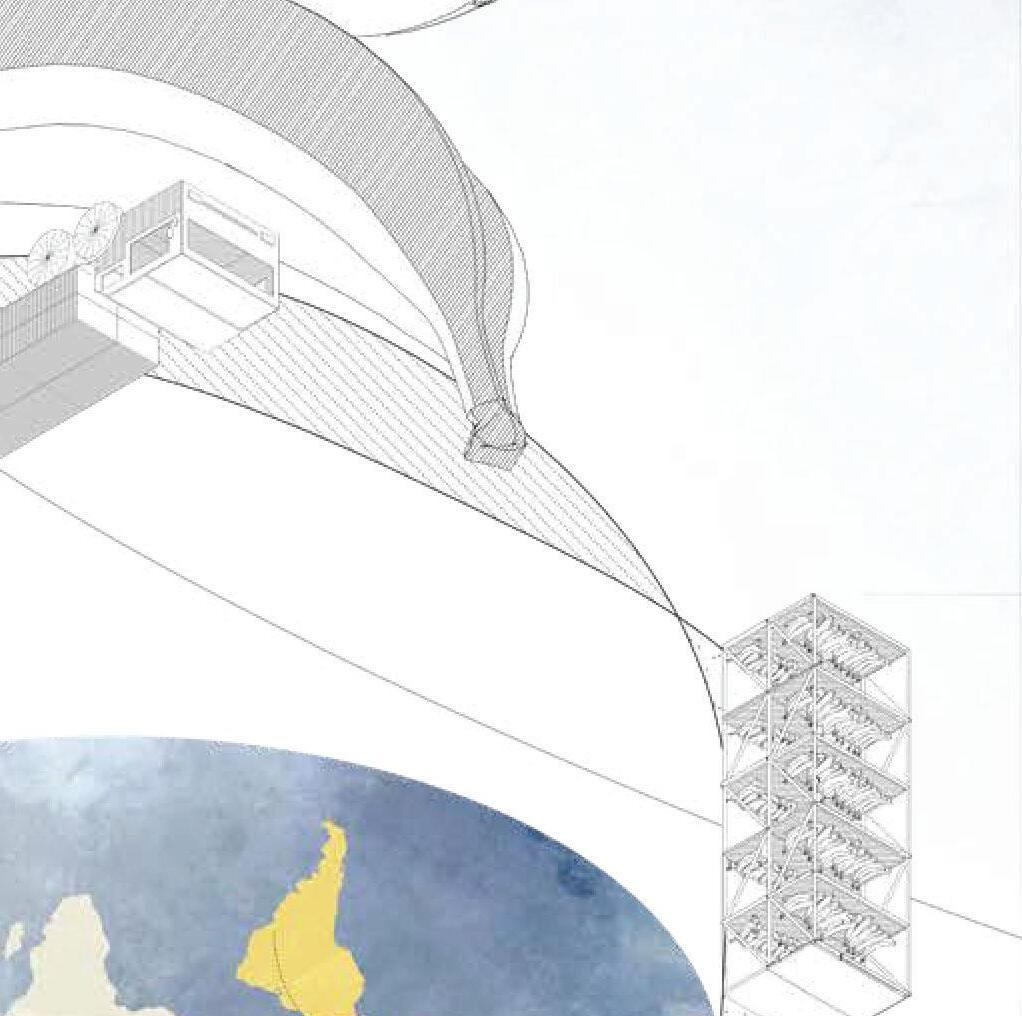

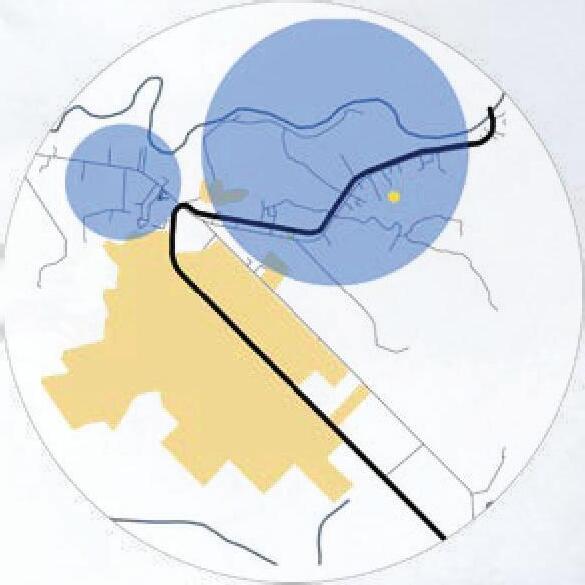

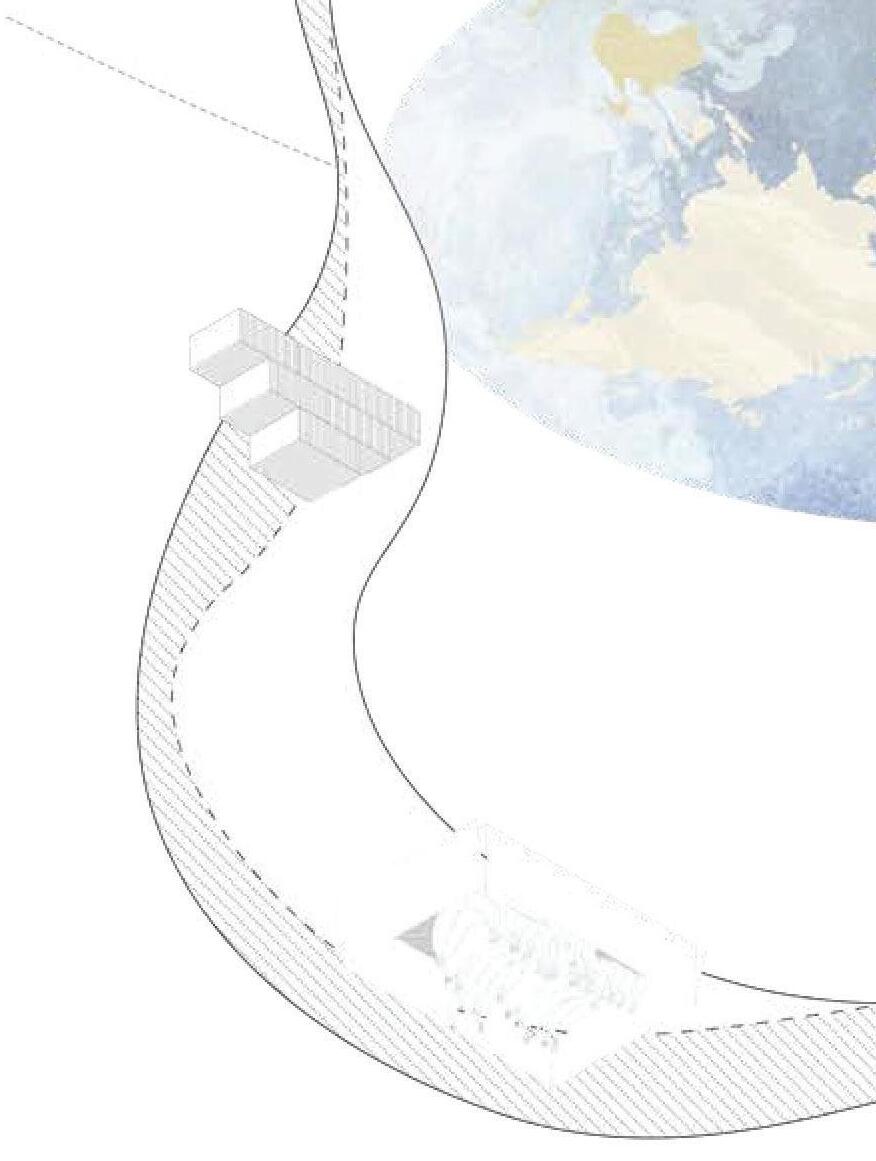

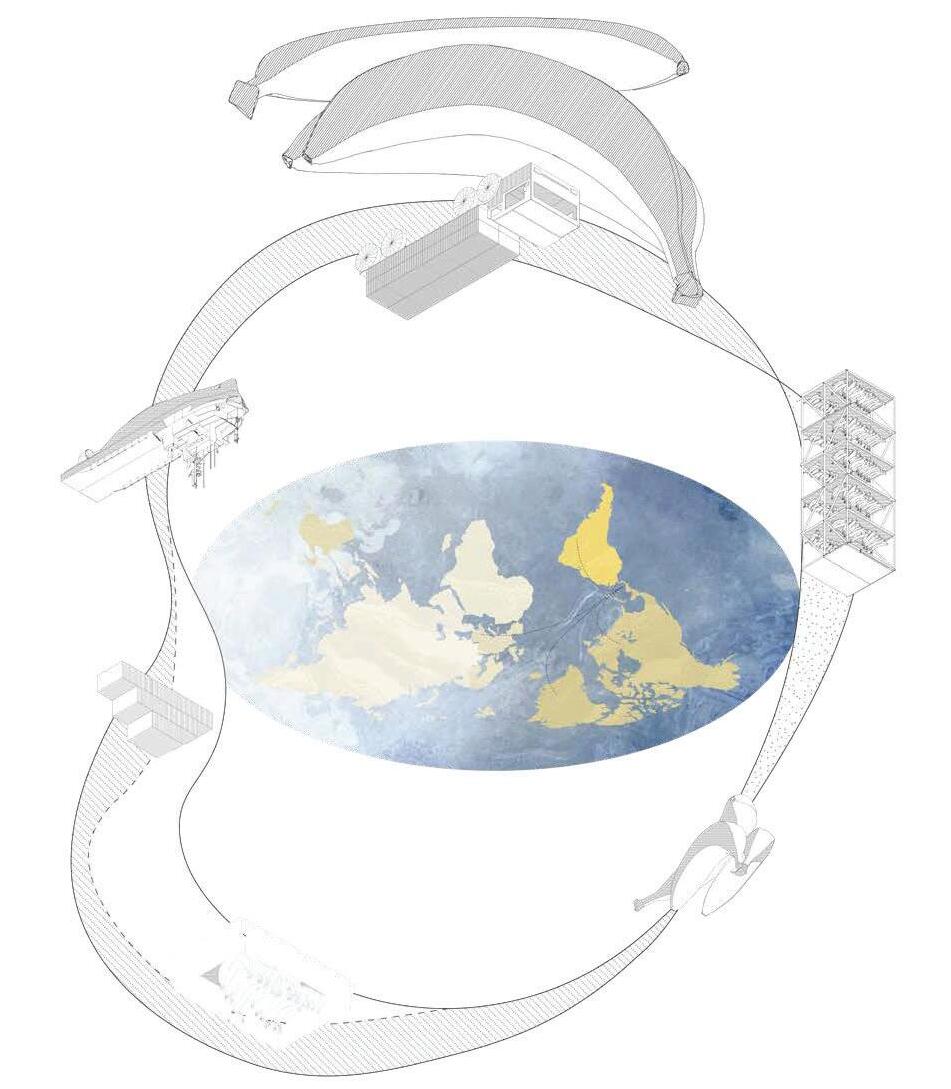

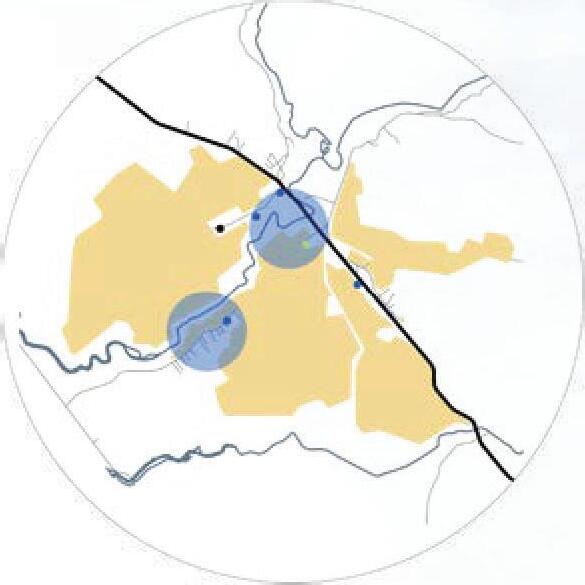


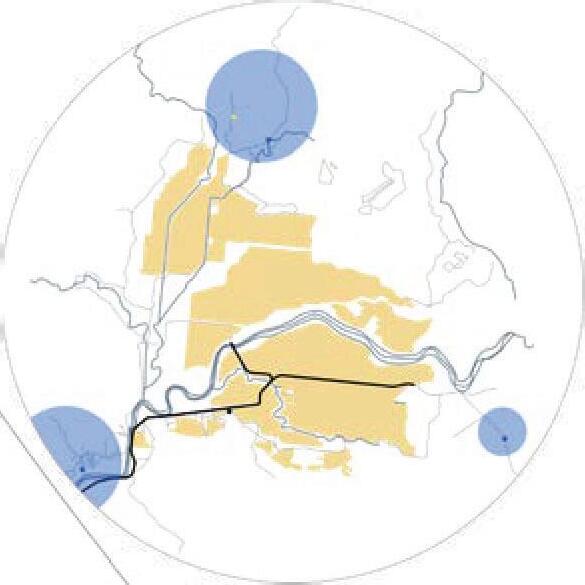


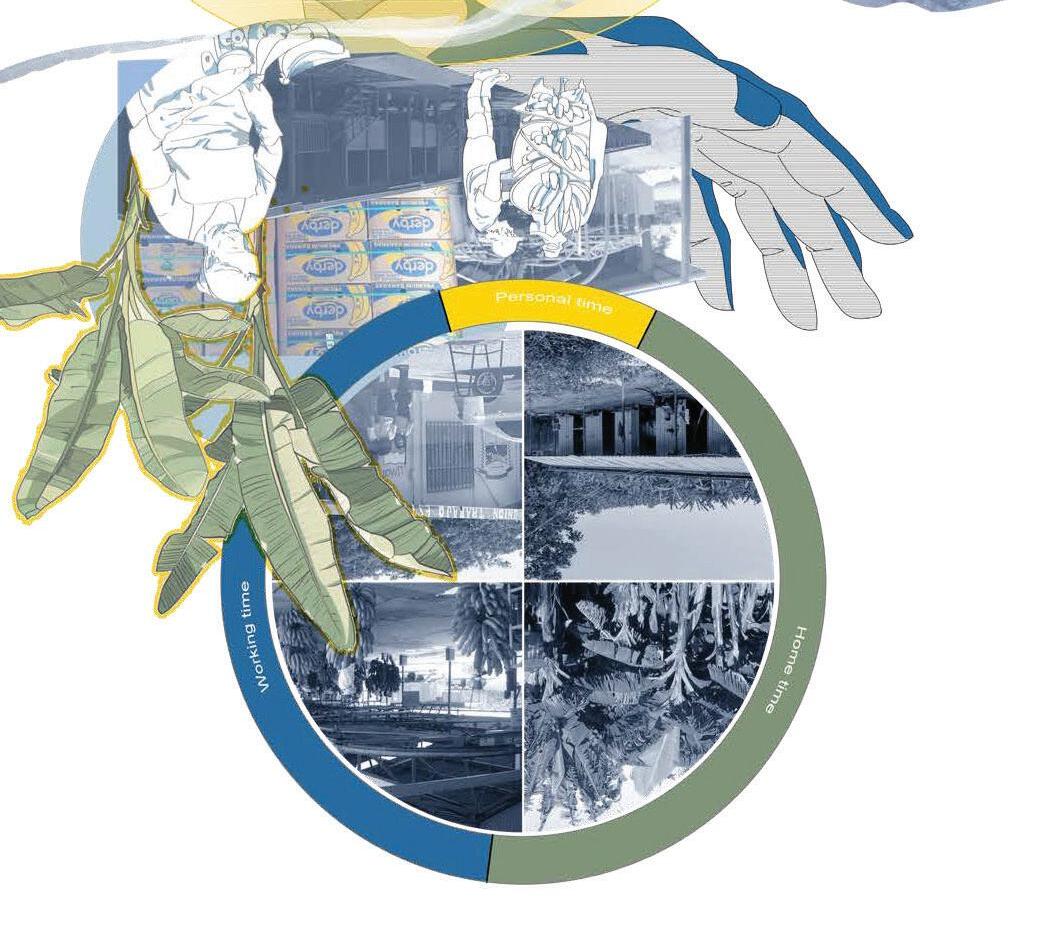
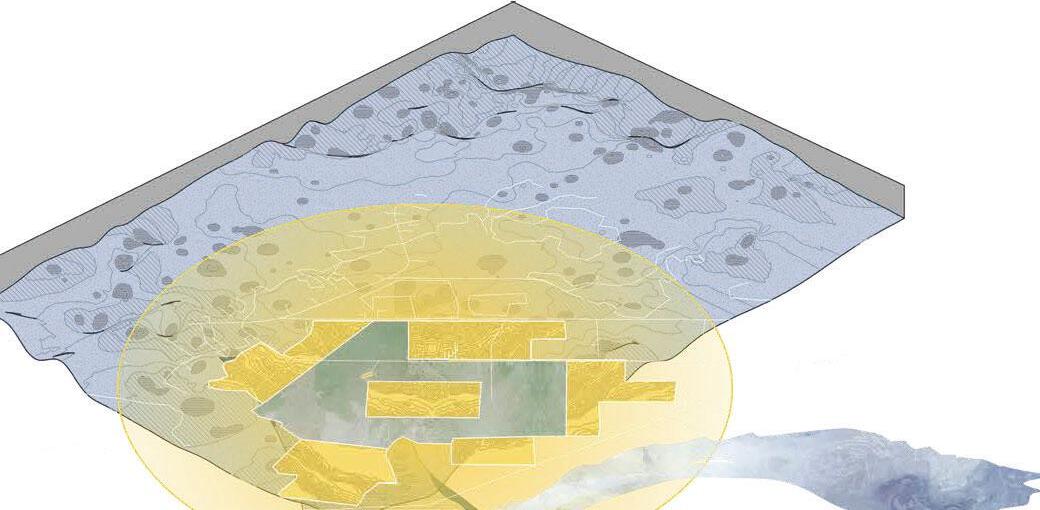

Area A: around 390000 square meters
Pros: Proximity to the main road (Route 241) for easy access to transportation and supplies.
Cons: Potential noise and pollution from the nearby road.


Area B: around 450000 square meters
Pros: Close to Route 241 and the community of Beverly, making it convenient for access to amenities and services.
Cons: Proximity to the road may pose noise issues.

Area C: around 420000 square meters
Pros: Close to the community of Beverly, providing easy access to local services and amenities. Close to the rail system
Cons: Proximity to urban areas might limit expansion.
Area D: around 470000 square meters
Pros: Located further from the main road, living.
Cons: Less accessible due to distance from major roads and existing infrastructure. Area E: around 300000 square meters
environment away from the main road.
Cons: Accessibility issues similar to Area D; farther from the community of Beverly.
Area F: around 380000 square meters
Pros: Centrally located within the plantation, potentially reducing travel time for workers to reach their
Cons: May lack direct access to main roads and existing infrastructure.






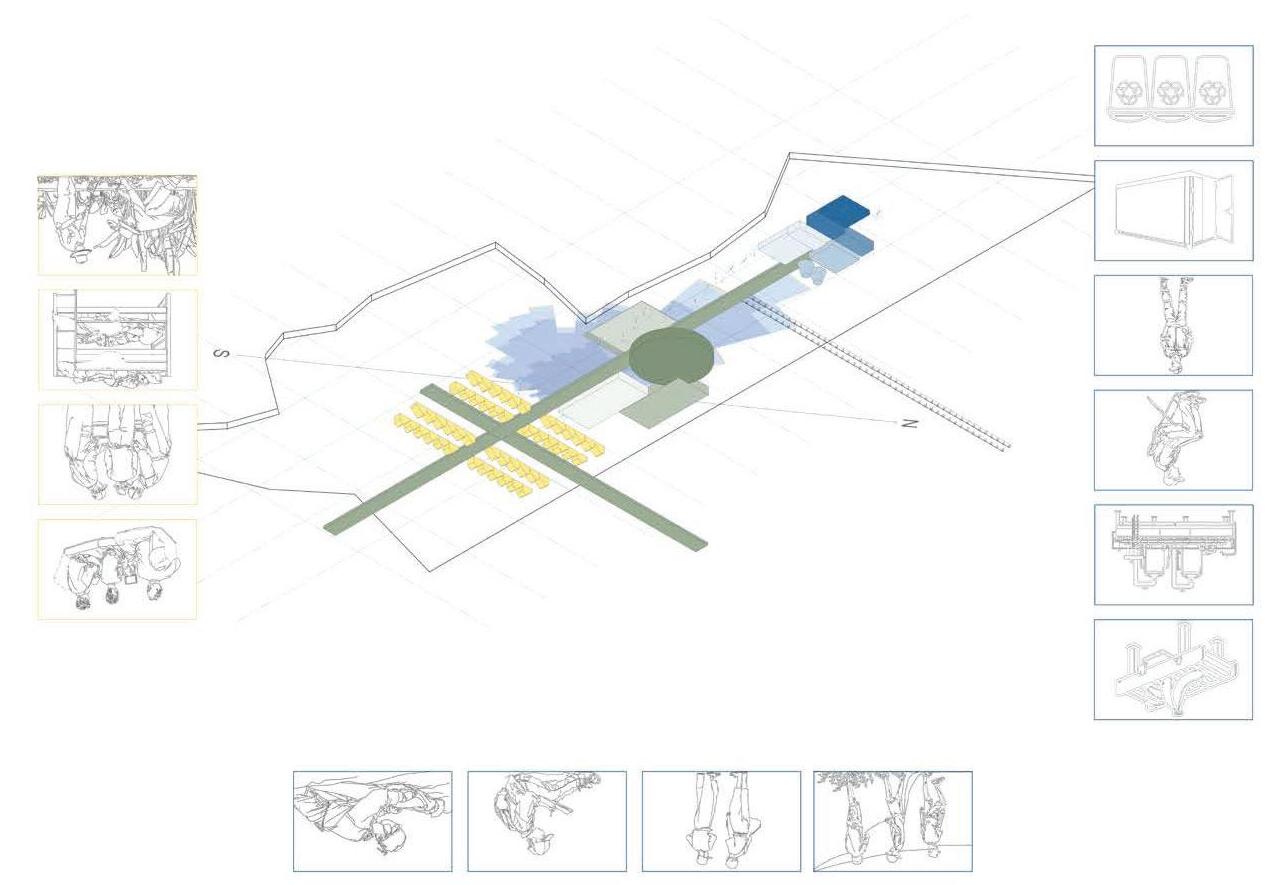
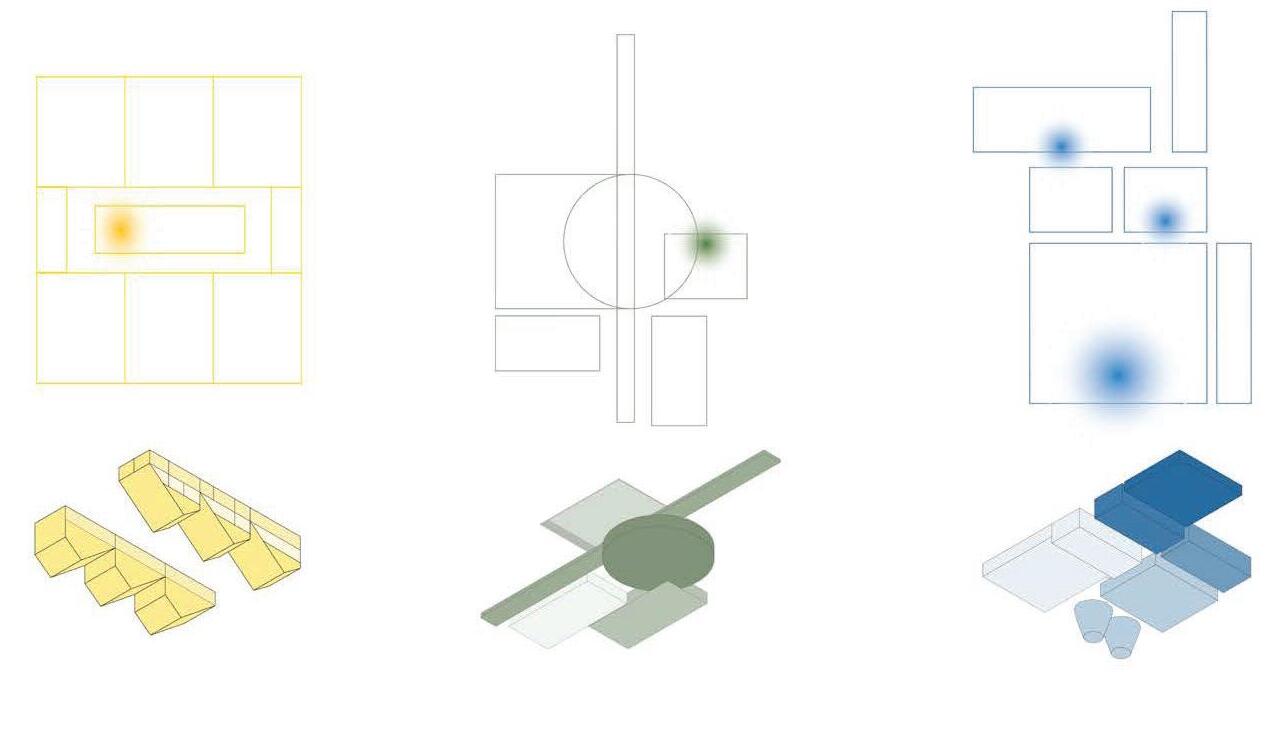

- Linear layout, direct pathways
All functions are arranged in a straight line for simplicity and ease of implementation. The layout divides areas into three broad zones: residential, public, and factory, ensuring basic separation of functions.
ITERATION 2
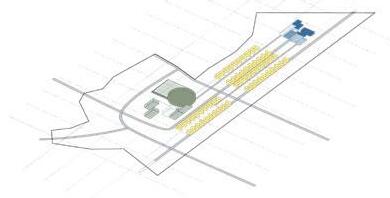
The layout moves away from a strict linear design, introducing designated functional connect public areas to residential zones, ensuring easy access to shared amenities.
ITERATION 3

- Integrated and balanced, factory-centric
The factory is centrally located to streamline production and logistics, with other zones arranged around it for easy access.

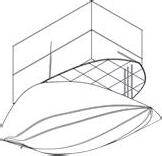
- Factory-centric layout: merged community spaces with residential areas

Community spaces are integrated into residential clusters, featuring outdoor kitchens, gardens, and play areas to enhance interaction and usability. The design balances privacy with social cohesion by embedding community functions into daily residential life.
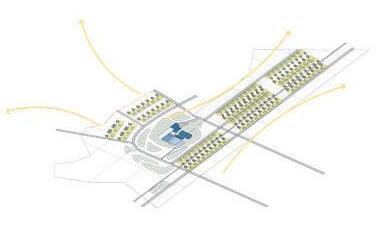
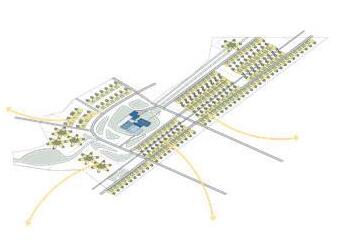

- Phase 1 :south and west expansion- Phase 2 : north and east expansion
The plan focuses on extending residential clusters and integrating community spaces to meet short-term growth needs. Modular housing units are added, replicating the existing design language for continuity. Infrastructure, including pathways, green spaces, and utility services, is expanded to support the growing population.
The plan targets long-term scalability, transitioning from traditional row housing to clustered layouts that foster diverse spaces, enhance community interaction. Each phase builds on the existing layout to ensure functionality and minimize disruption, while modand adaptable housing replication.

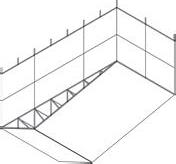
Local
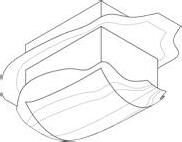
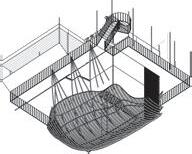

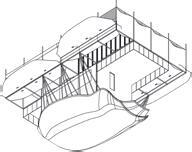
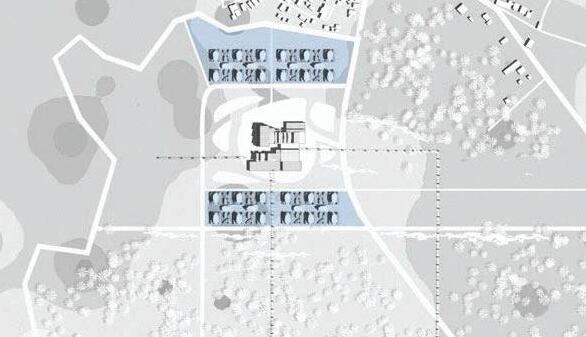
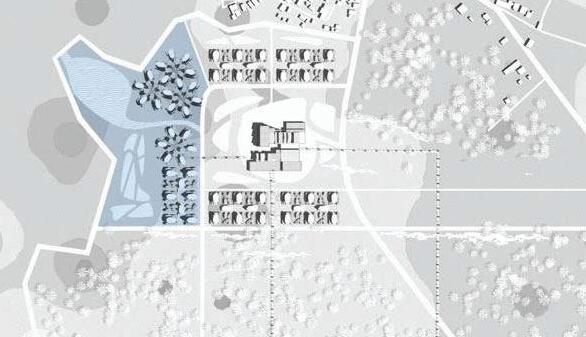
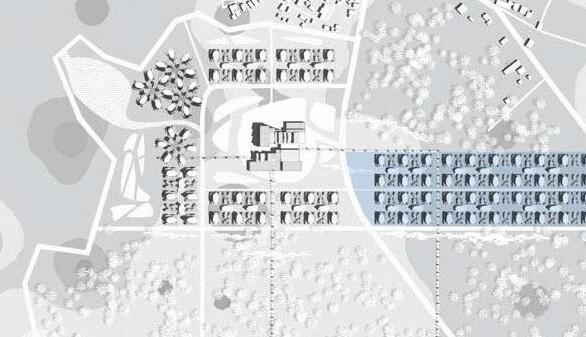
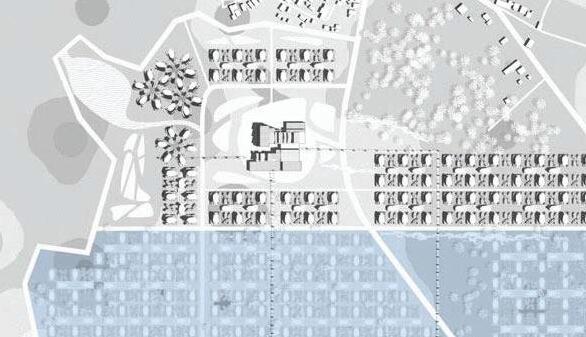
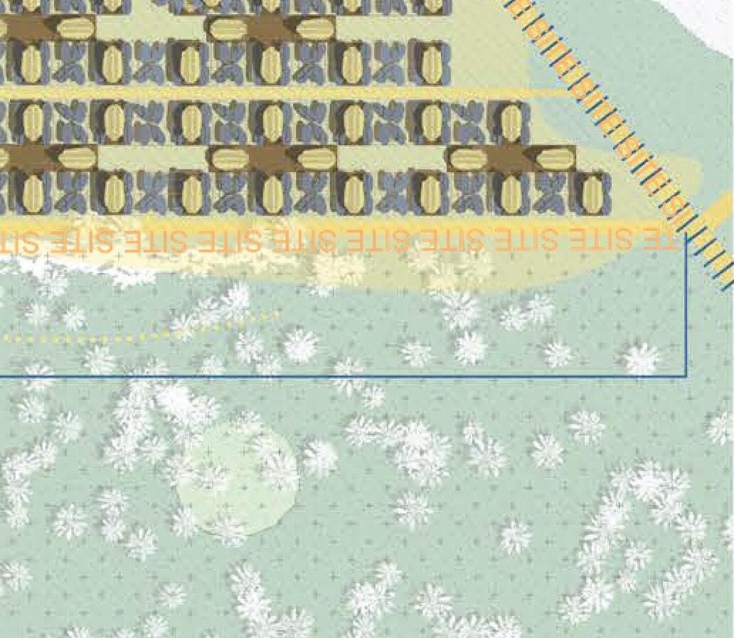
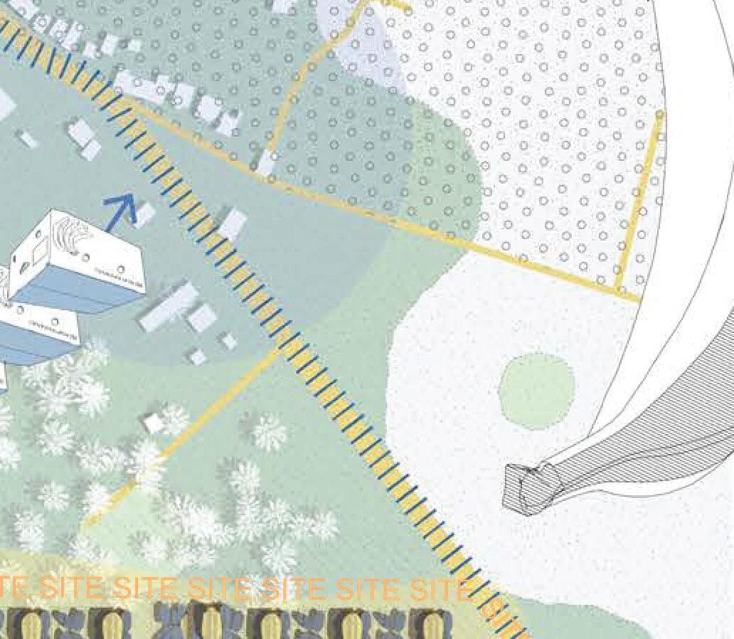
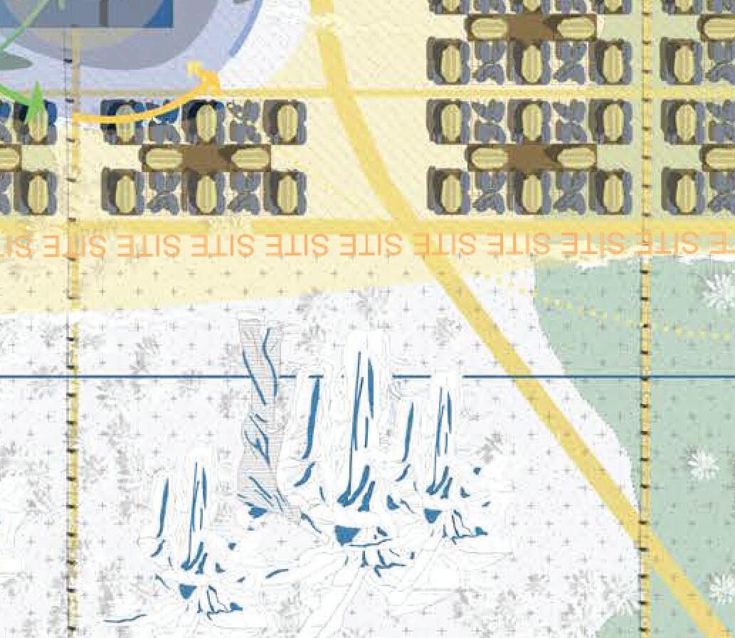



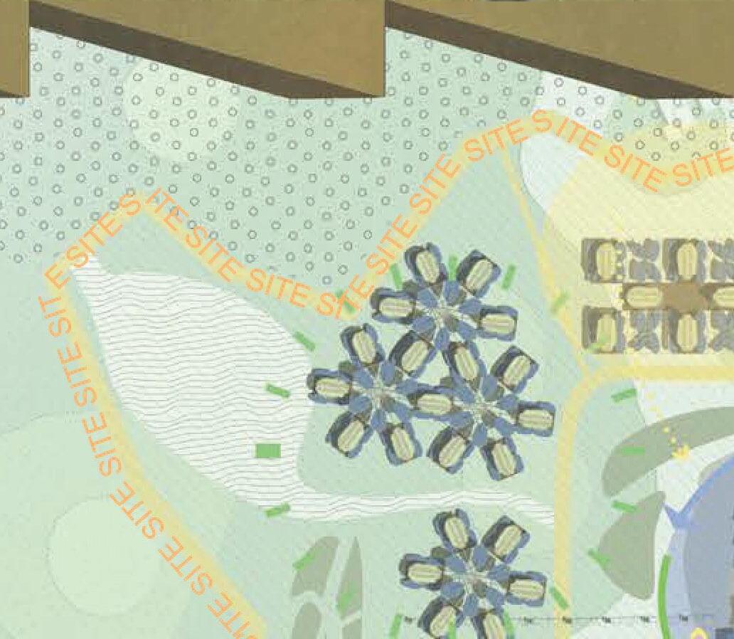
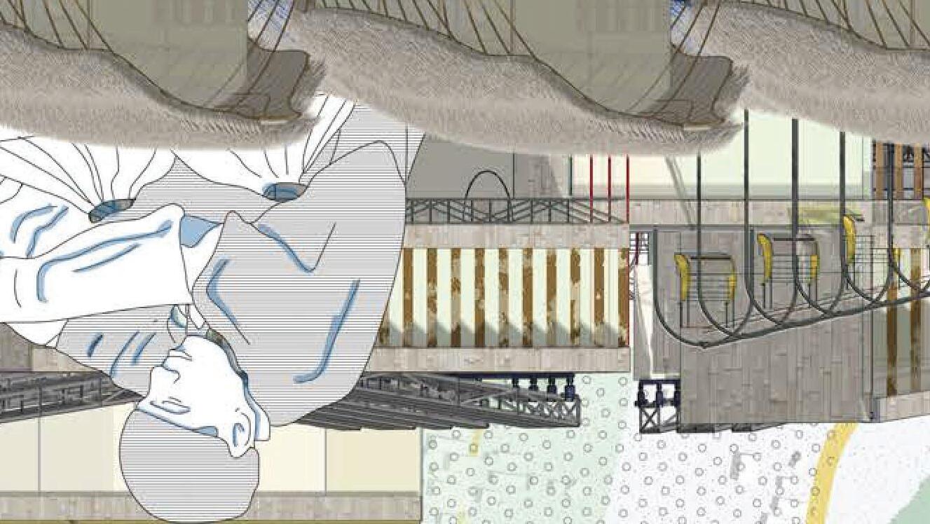
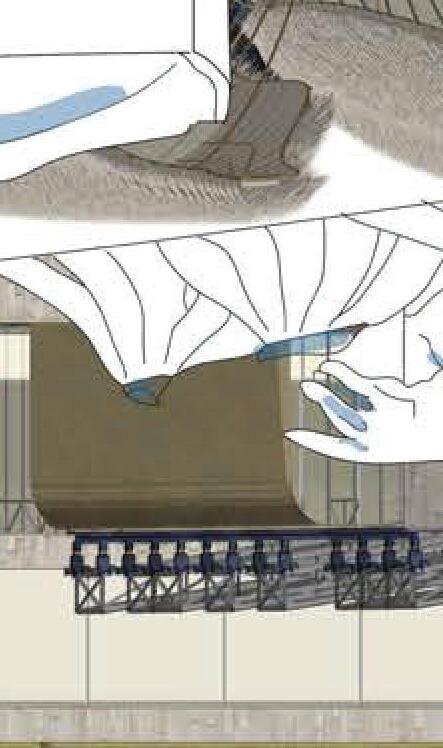

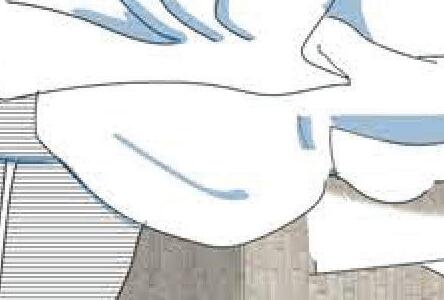
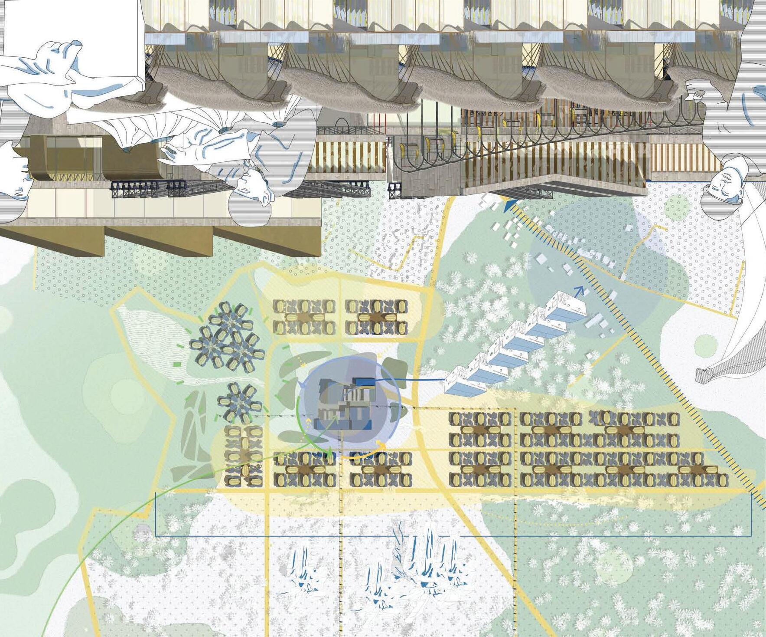
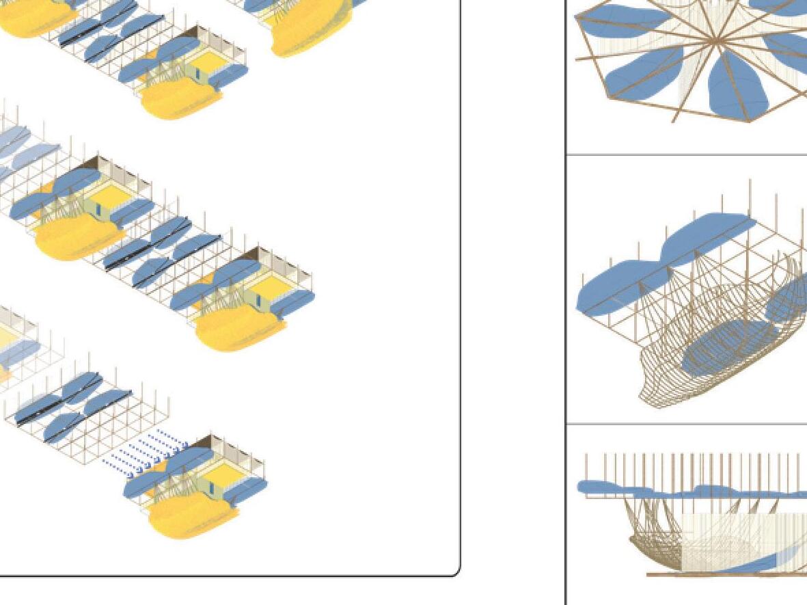



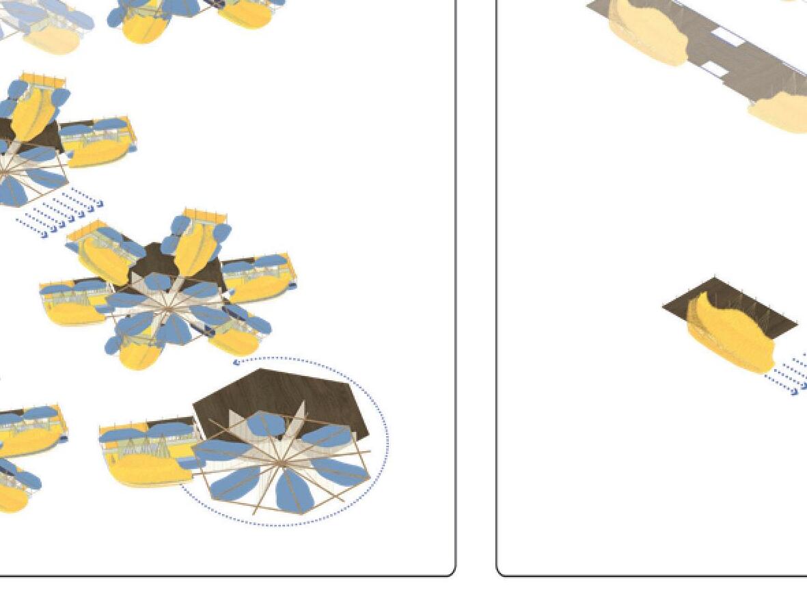
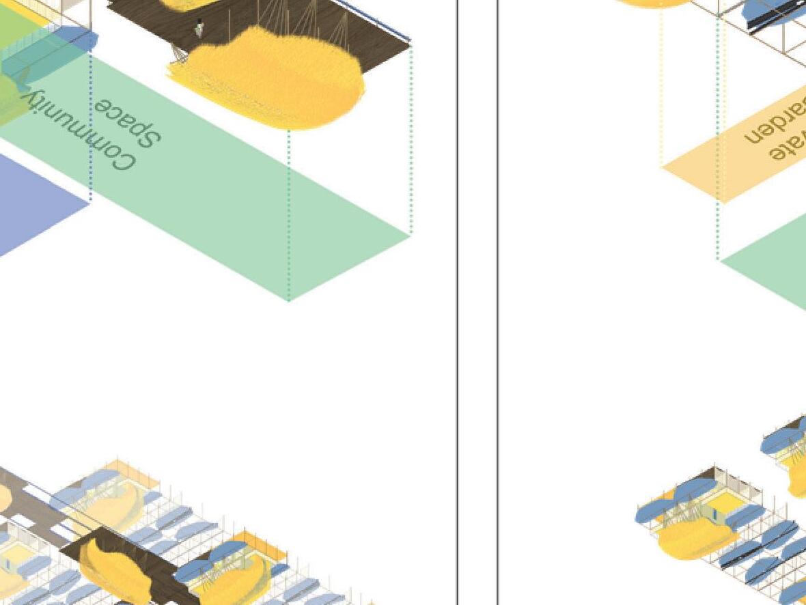

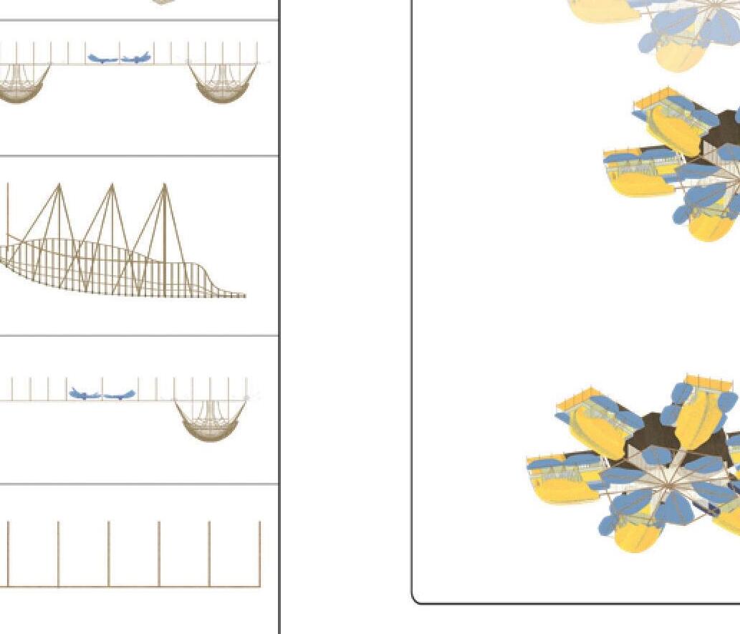
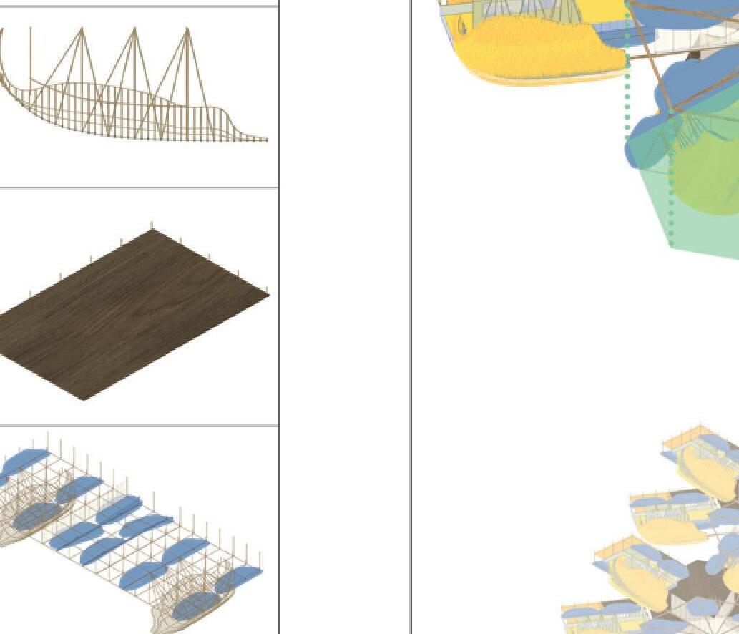
Group of 2Group of 4Group of 6 and bamboo frames honor the region’s cultural identity and tropical context. Sustainability is key, with locally sourced materials reducing the carbon footprint and climate-adaptive features such as large overhangs for rain protec-
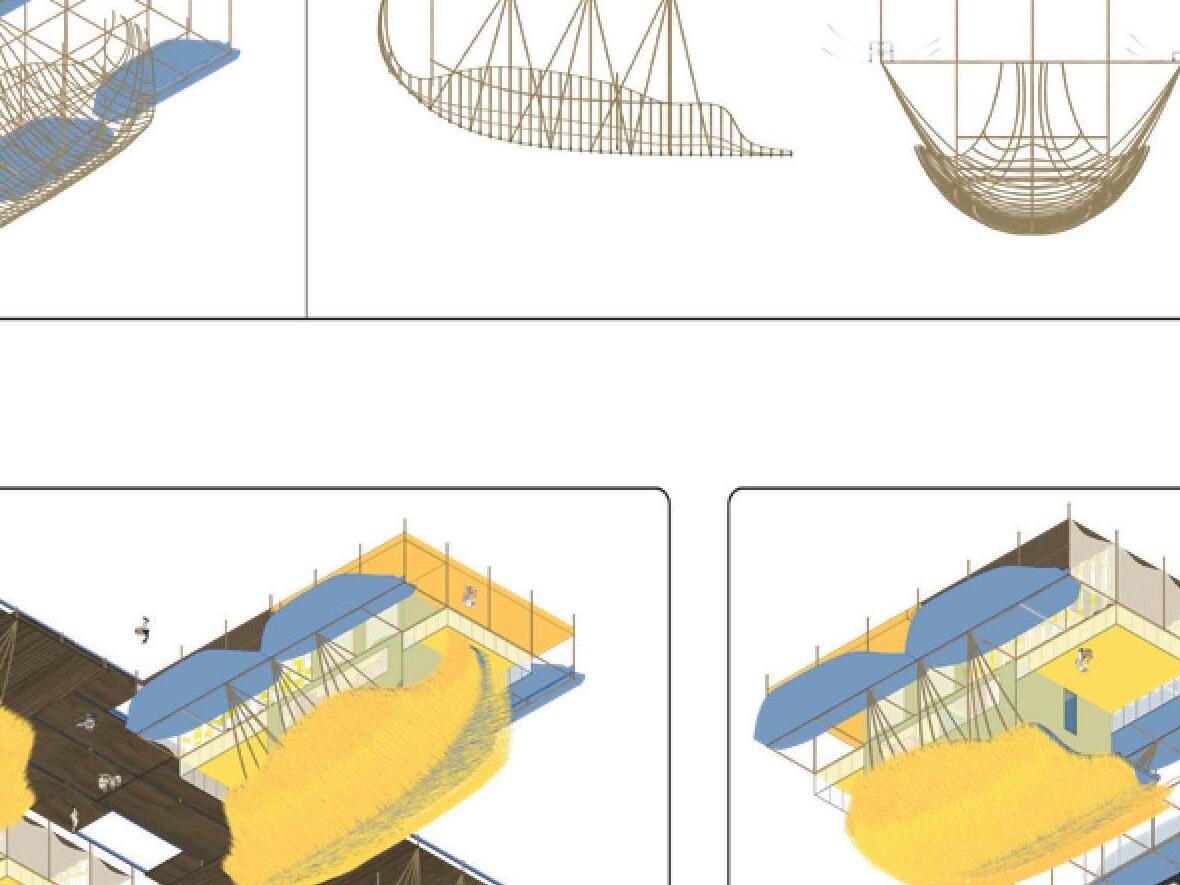
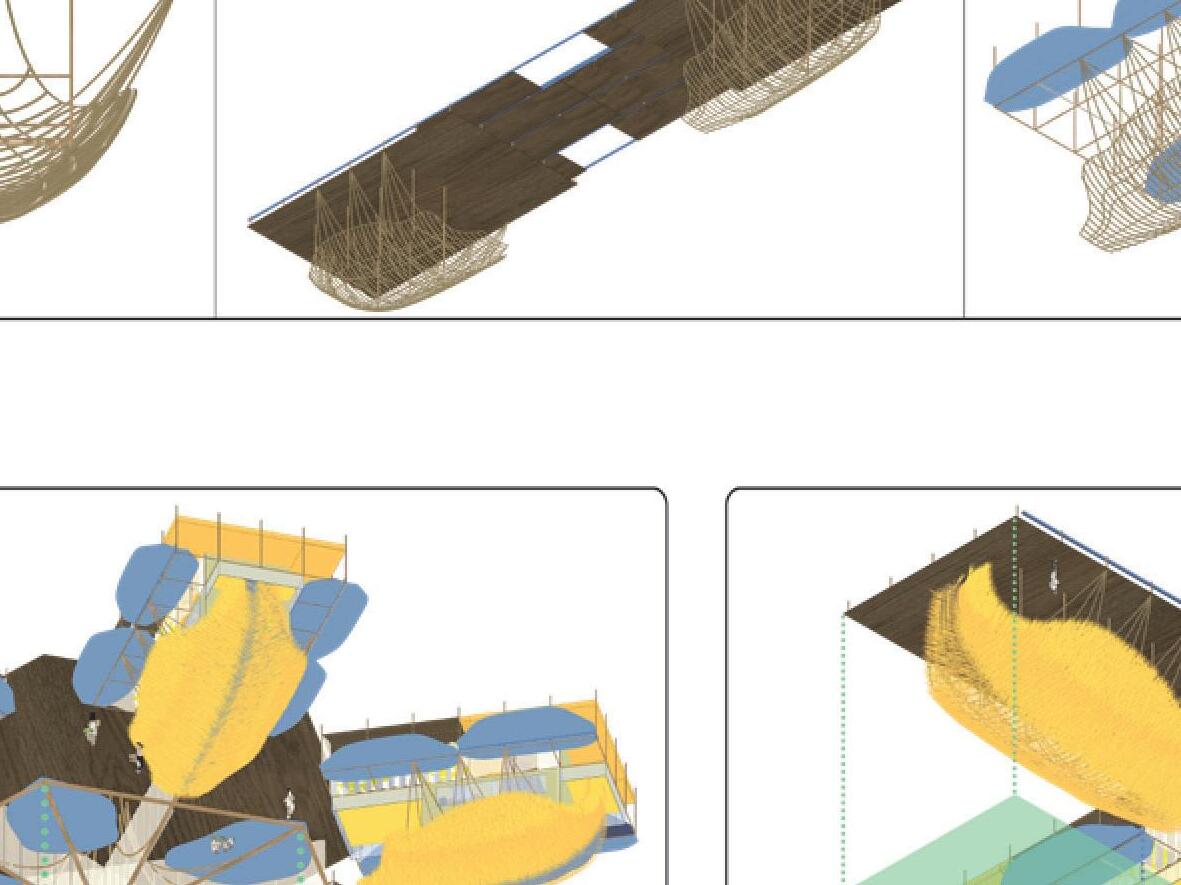


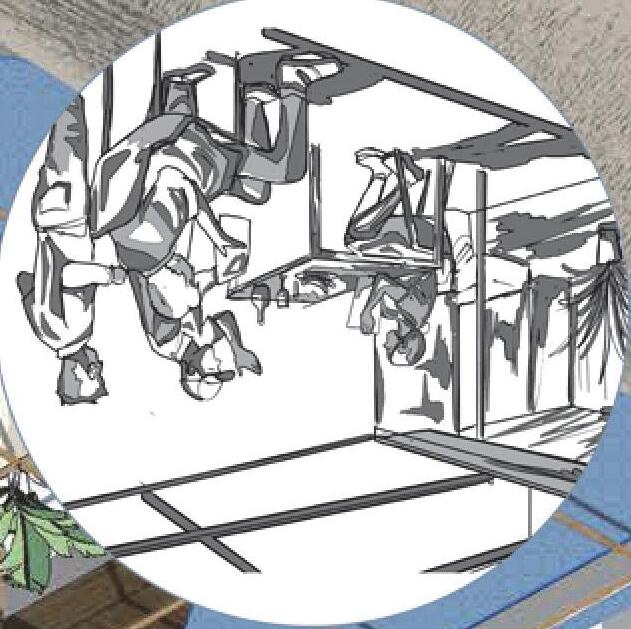
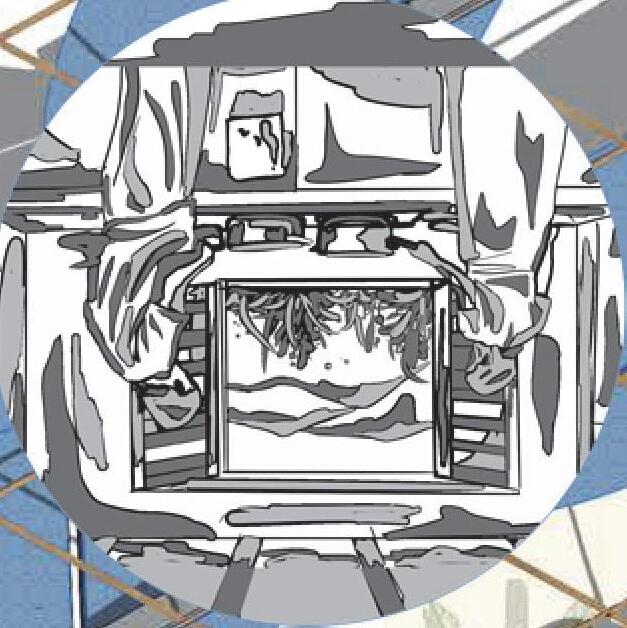

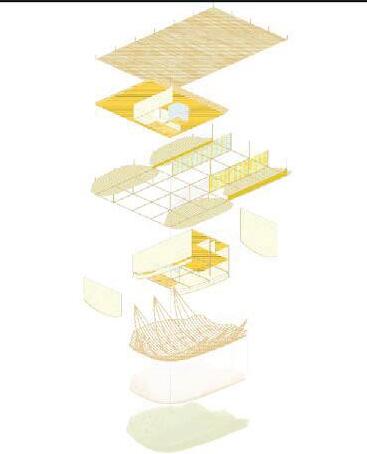

Sliding curtains provide privacy and partition spaces, maintaining an airy,
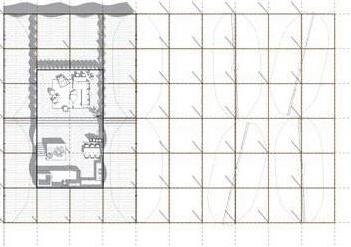
The axonometric rendering shows a two-story modular housing unit. The open
design to its tropical roots. Sustainability is prioritized with locally sourced materials to reduce the carbon footprint and climate-adaptive features like large overhangs for rain
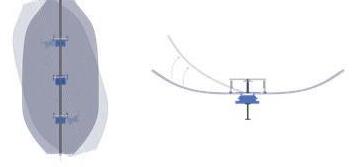
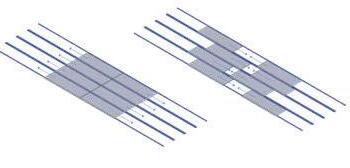
The shading, inspired by banana leaves, rotates to adapt to sunlight and privacy, Modular public spaces shift and combine easily, using lightweight mechanisms for
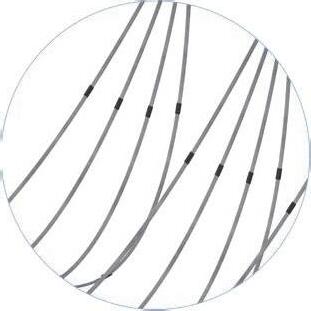
Bamboo connections provide a dura-work for modular structures.
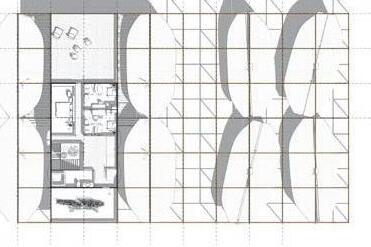


The roof inspired by banana leaves, the environment.

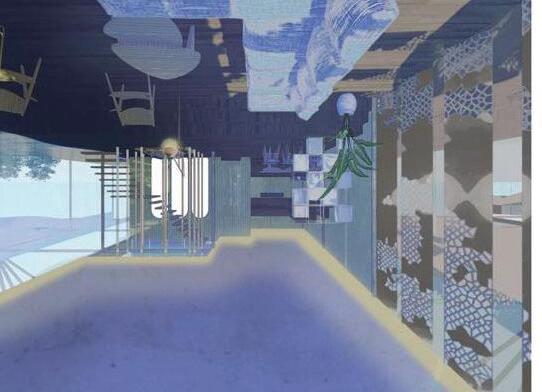
Rendered diagrams illustrate the delineation between the working zones and the visitor-friendly areas. showcasing its dual functionality as both a production hub and a visitor experience space. Highlights include interactive displays and curated spaces where visitors can learn about the production process, blending functionality with educational and experiential elements. This dual-purpose



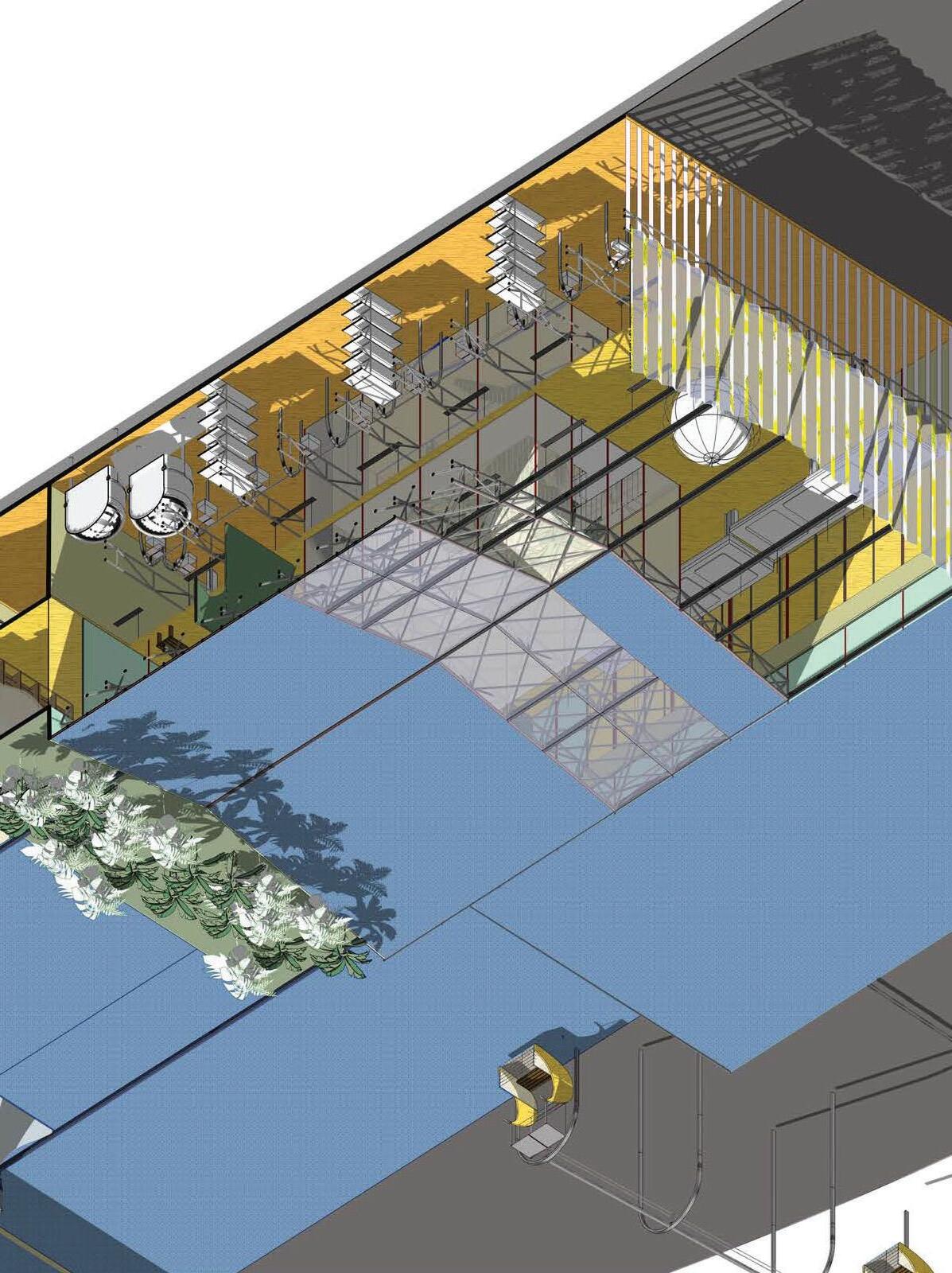
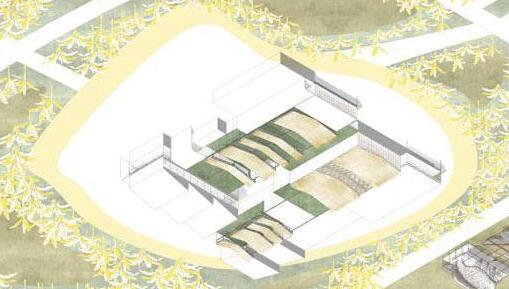
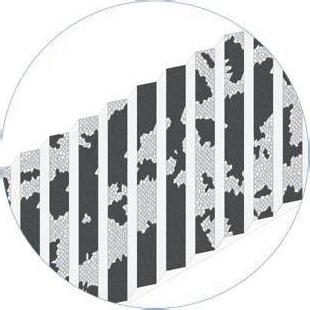
Patterned shading structures, inspired by the organic forms of banana leaves, provide dynamic light and shadow play, reducing heat gain.
The axonometric diagram focuses on the composition and functionality of the factory area, emphasizing its modular design and adaptability. They highlighted the column-free spaces enabledtion environment. Key details, such as movable roof systems, design principles. The factory layout is optimized with clearly -
These diagrams capture the innovation and practicality embedded in the factory’s design, showcasing it as the heart of the plantation’s operations.
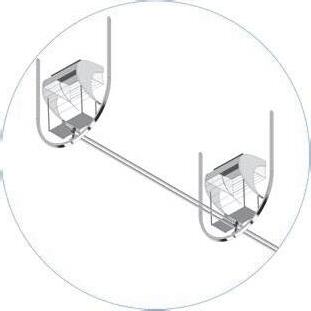
The system connects essential areas, streamlining transportation for workers visitors a aerial perspective of the site.
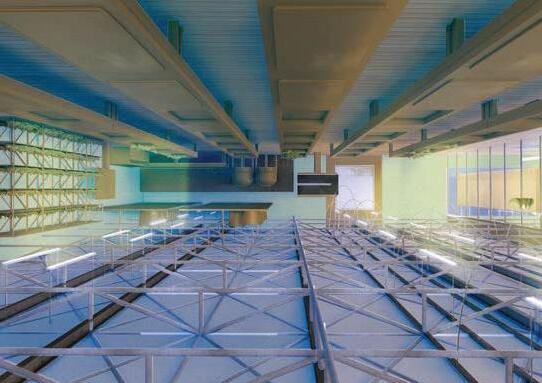


The movable roof systems allows dynamic control of ventilation and lighting, ensuring a comfortable and

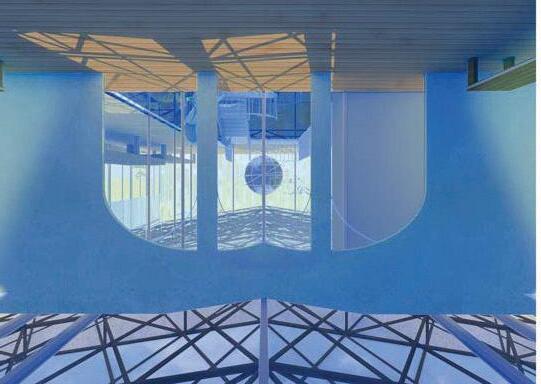
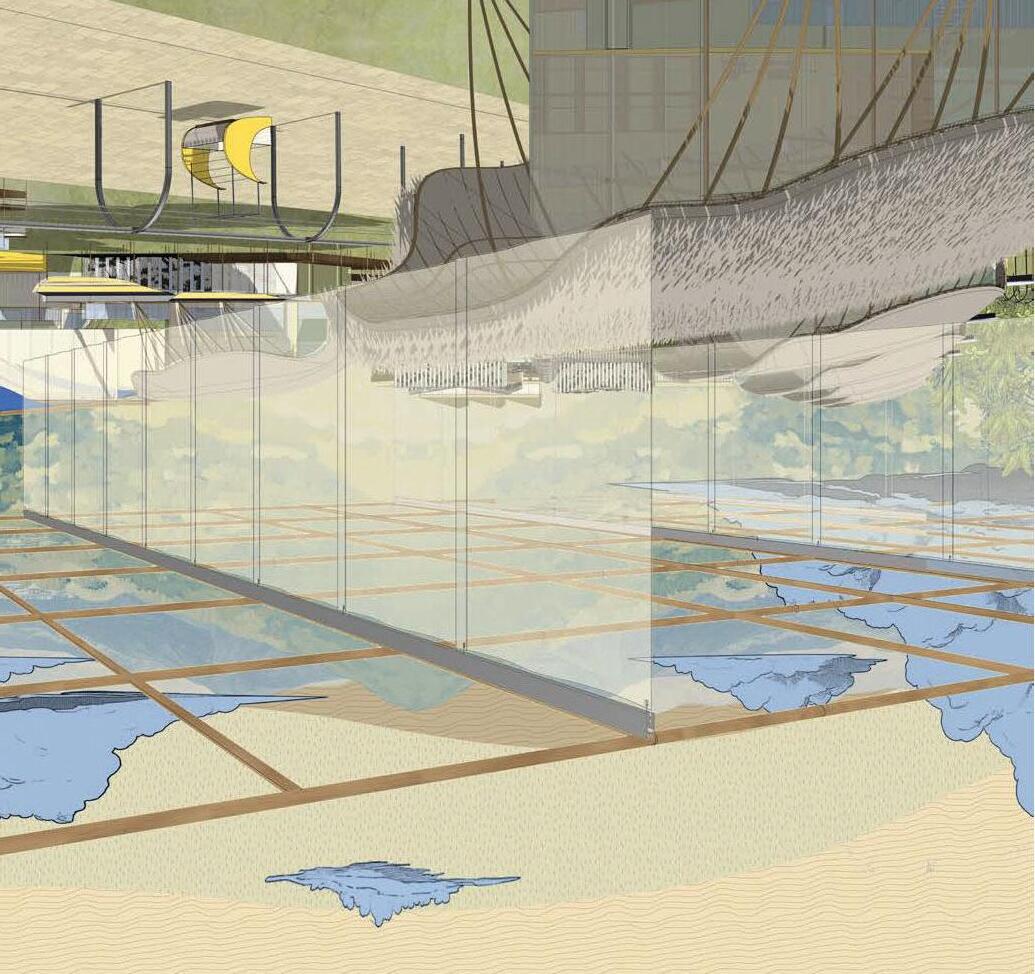

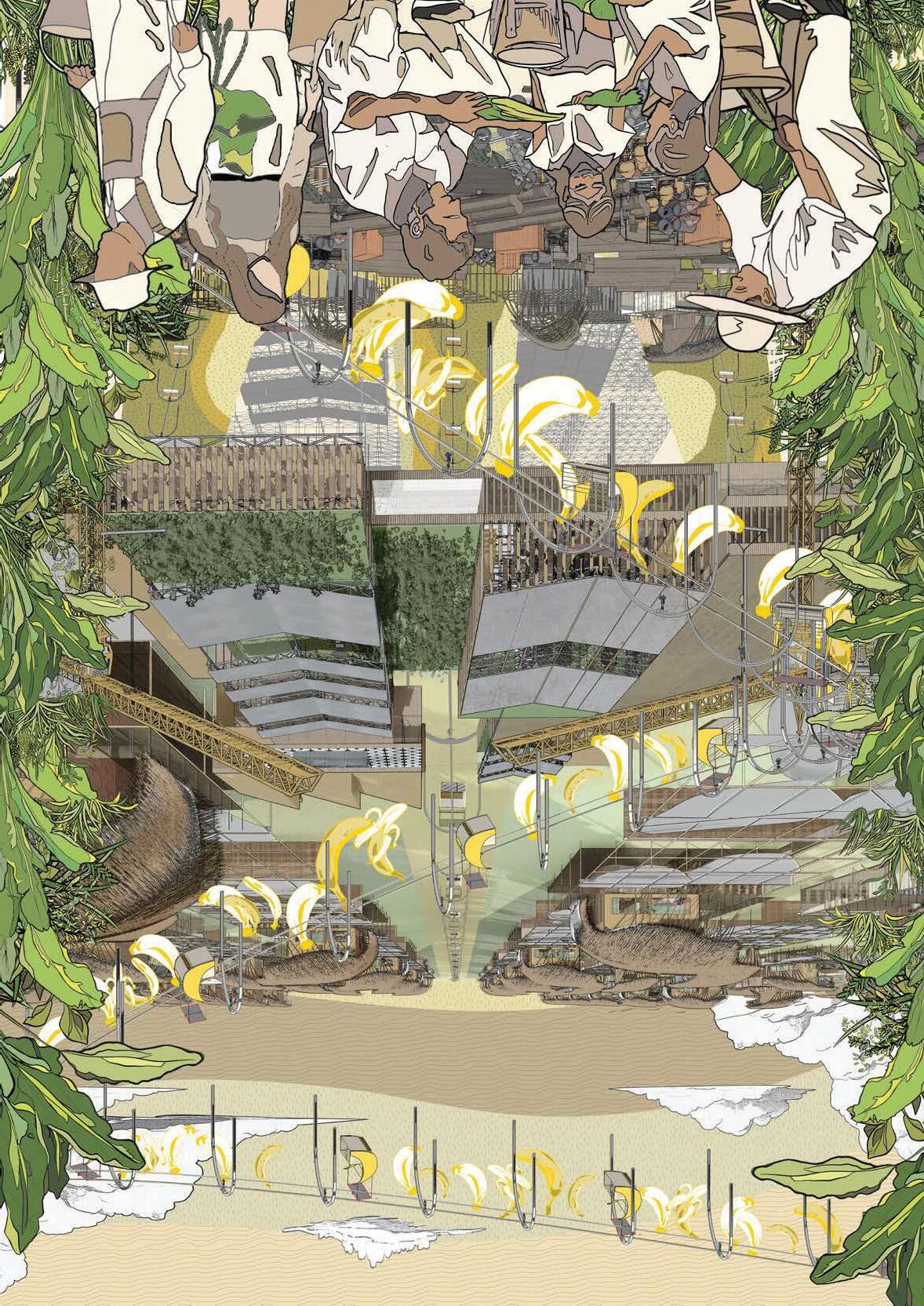
1/ Type: Museum
2/ Theme: Climate Change, Interactive Installation, Artist Inspired
3/ Location: Freshkills Park, Staten Island, NY 10314, US
4/ Personal Work
5/ Academic Work: 06. 2023- 10. 2023
At the core of this endeavor lies an unwavering commitment to addressing the critical climate emergency. The primary objective centers on crafting innovative strategies aimed at elevating visitors’ awareness and understanding of the profound environmental repercussions that arise from seemingly trivial day-to-day activities. Casting a spotlight on the intricate interconnections between human actions and the delicate fabric of the environment, the project aspires to foster a profound sense of responsibility and mindfulness among all who engage with it. The intention is to empower individuals with insights into the intricate web of
Central to this initiative is the architectural embodiment of the vision, a design concept inspired by Thijs Biersteker’s mesmerizing interactive artworks. Much like Biersteker’s creations, which engage viewers on a visceral level, the main building seeks to resonate with visitors at a profound emotional and intellectual plane. Drawing inspiration from the iconic imagery of icebergs, the architectural design aims to capture both the striking beauty and the underlying fragility of these frozen giants.
Through a meticulously curated fusion of interactive exhibits, visually captivating displays, and thought-provoking narratives, the project will guide visitors on a transformative journey. By delving into the subtle nuances of ecological balance, resource consumption, and the cascading impacts of global warming, visitors


New Springville was originally settled by the Dutch in the mid-17th century, and it was known as “Springville” until the 19th century.

with new residential and commercial developments being built. During World War II, the neighborhood was home to a large United States Navy facility, known as Naval Station Staten Island, which was used as a training center for sailors.
In the 1960s and 1970s, the construction of the Staten Island Expressway and the Staten Island Mall further transformed the area. The mall, which opened in 1973, became a major shopping destination for Staten Islanders and helped to spur additional commercial development in the area.
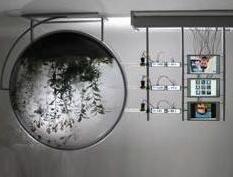
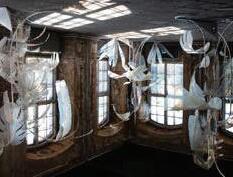
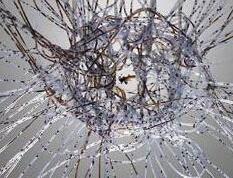
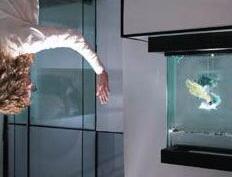
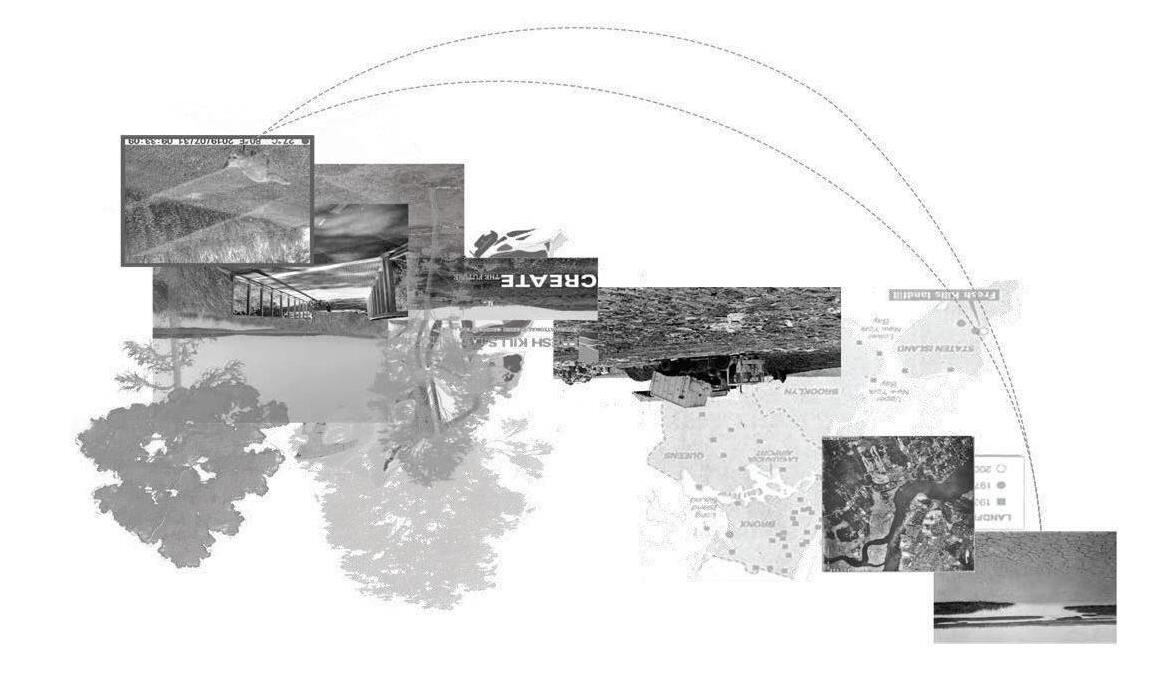
MB > CO2
- Electricity use and carbon emissions
- Data algorithm
- Visualization
data use into jets of CO2, bring intuitive feeling.
WITHER
- Visualization
- Deforestation
- Data collection
Turning data on Amazon rainforest deforestation into a visual art installation
POLLUTIVE ENDS
- Cigarette pollution
- Pipeline system
- Sustainable
Visualize the pollution bring by a small cigarette butt
SHADED SEAS
- Plastic pollution
- Ocean
- Interactive device
Learn about ocean plastic pollution interactively
VIOCE OF NATURE

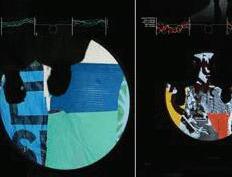
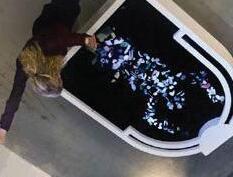

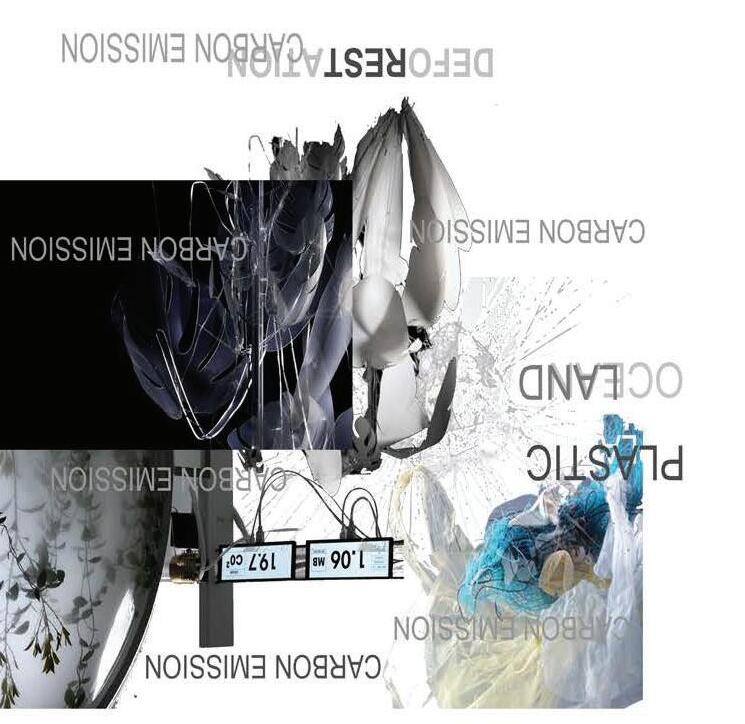
- Visualization
- Human behavior impact
- Real-time data
The device collects tree ring data in real time, converts and displays it
MIND OVER MATTER
- Brain wave imaging
- Concentration
- Environment
The importance of people’s attention to the ecosystem
PLASTIC REFLECTIC
- Plastic pollution
- Ocean
- Interactive deviceences growing plastic pollution problem
RUN LIKE A REFUGEE
- Refugee problem
- Virtual reality
Bring a real sense of participation
Contemplation, fostering shallow Interactivity future possibilities BLOCK DEPEND ON FUNCTION
ROUND FORM
Recognition, Provoking climate emergency awareness
RECTANGLE FORM
AWARENESS CONNECTIONVISION



·Symbolism of Unity
·Fluidity and Movement
·Sensory Engagement
·A metaphor for Earth

·Stability
·Grounded Approach
·Clean Lines
IRRUGULAR FORM





·Visual Contrast
·Dynamic Unpredictability
·Nature’s Complexity
EXHIBITION SPACES
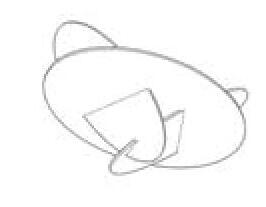
Change to irregular blocks, let architectural language consistent

Change the irregular distribution to make it more harmonious
Reduced volume, more harmonious
Become cylindrical and closed to ensure architectural integrity
Reduce the curved path, reduce walking distance meanwhile widen mass
Reduce elements to ensure a consistent architectural language
Adding a variety of landscapes
Re-stretched and back to open state, embodying the concept of the “river”
Increase the volume simplify
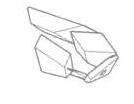



Technology and future exhibition space, connected by curves
An exhibition space that focuses on the impact of human activities on
Connect vertically.
Thinking space after watching the exhibition
Fragmented multi-functional small exhibition space enhances interactivity. Vector direction connections.

Add volume, change undulations, create muiltiple space experience
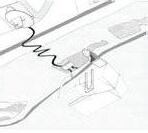
of architectural language
Add and seg-
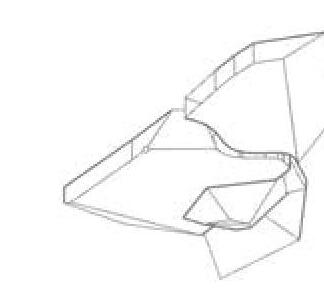
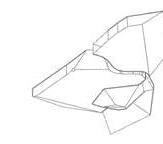
change block arrangement, consider
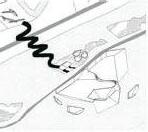
Make major adjustments to the surrounding landscape.
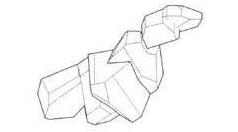
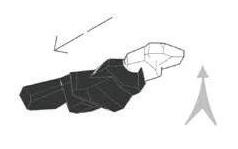
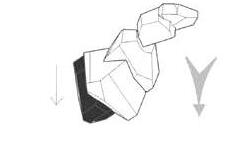

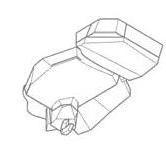
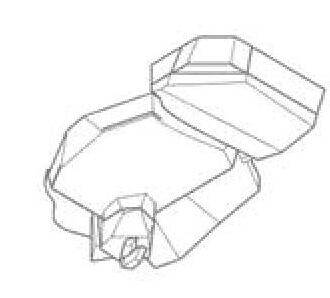
Revise the volume arrangement more like iceberg-like form
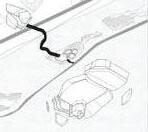
Fine-tune the landscape and adjust the main volume.
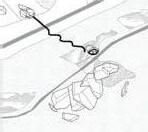

SPITIAL ARRANGEMENT
The initial design featured a horizontal layout, yet the partitioning of the layout resulted in a perceived lack of coherence and spatial expansiveness. In light of this, an alternative approach was pursued, oriented along the vertical axis. This approach entails a segmentation of the exhibition space into three primary sectors, intercon-
spatial cohesion. Furthermore, this vertical spatial division accommodates the integration of supplementary functionalities.
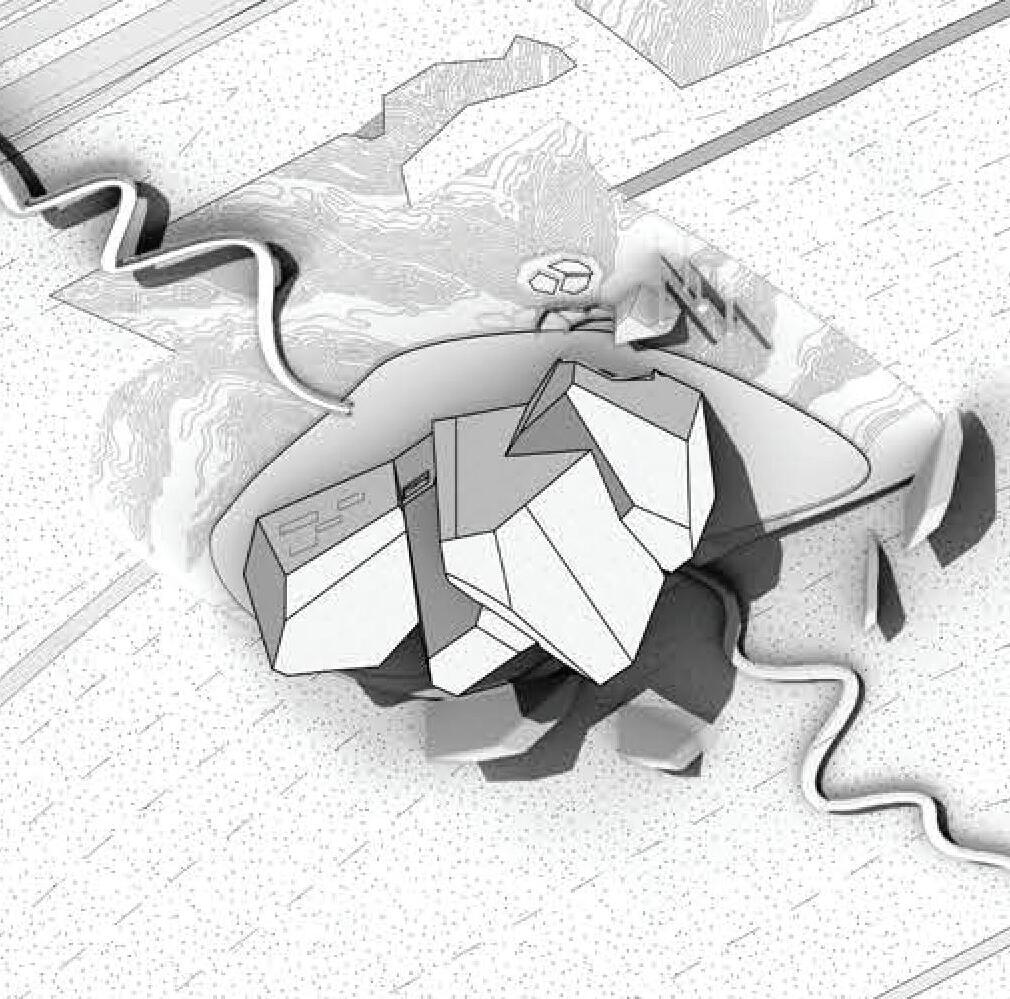


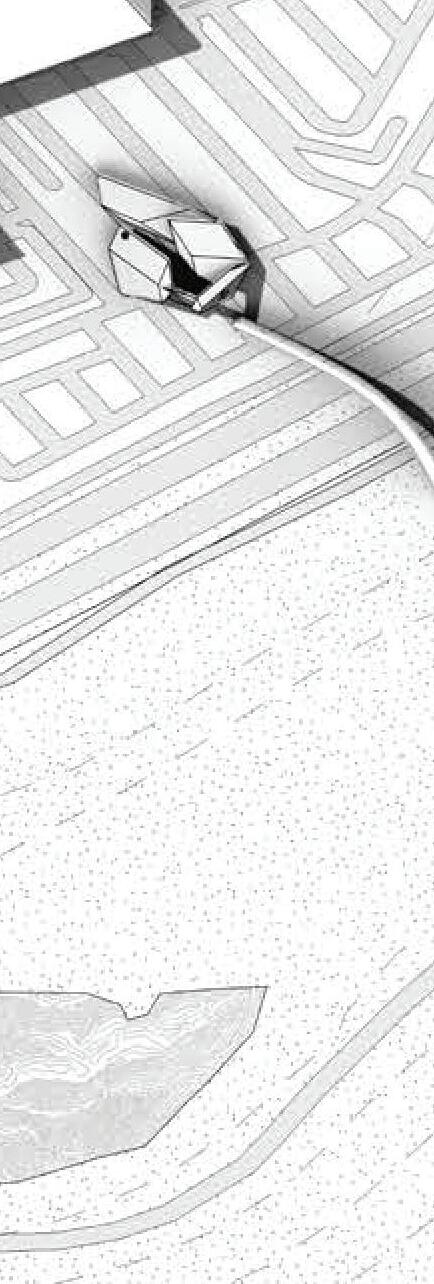
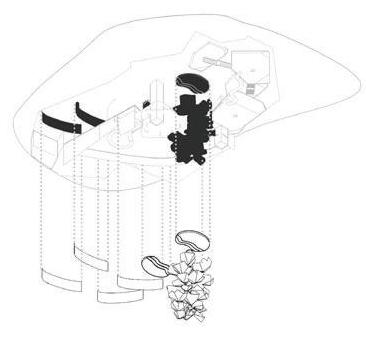
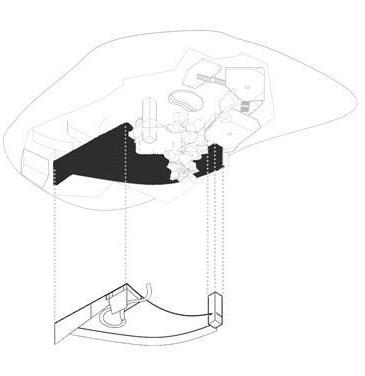
REFLECTION & REST SPACE
Unit 1 serves as an atri-
providing visitors with a calm space to process their museum experiencetance of climate change.
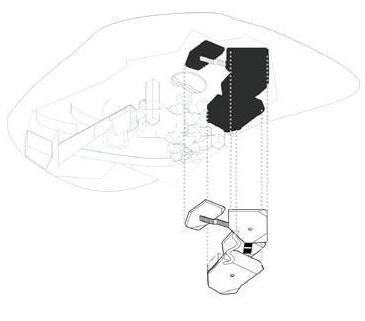
UNIT 3: TECHNOLOGY SOLUTION SPACE
Unit 3 presents the second exhibition space, focusing on technology’s impact from personal to societal levels. It highlights the collective the climate crisis, using technology-driven exhibits to showcase the importance of individual and collaborative actions in protecting the planet.
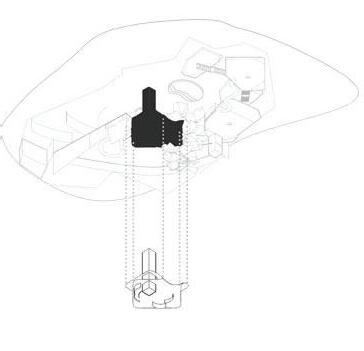
HOLOGRAPHIC INTERACTIVE SPACE
Unit 2 houses the main exhibition area, featuring interactive projector installations that engage visitors and make learning dynamic. This approach sparks curiosity and brings interconnected themes to life.
4: FUTURE POSSIBILITIES
Unit 4, the fourth exhibition area, features interactive screens that vividly demonstrate the tangible impact of individual choices on the planet. This immersive experience fosters awareness of personal responsibility and collective action, reinforcing the museum’s core message.
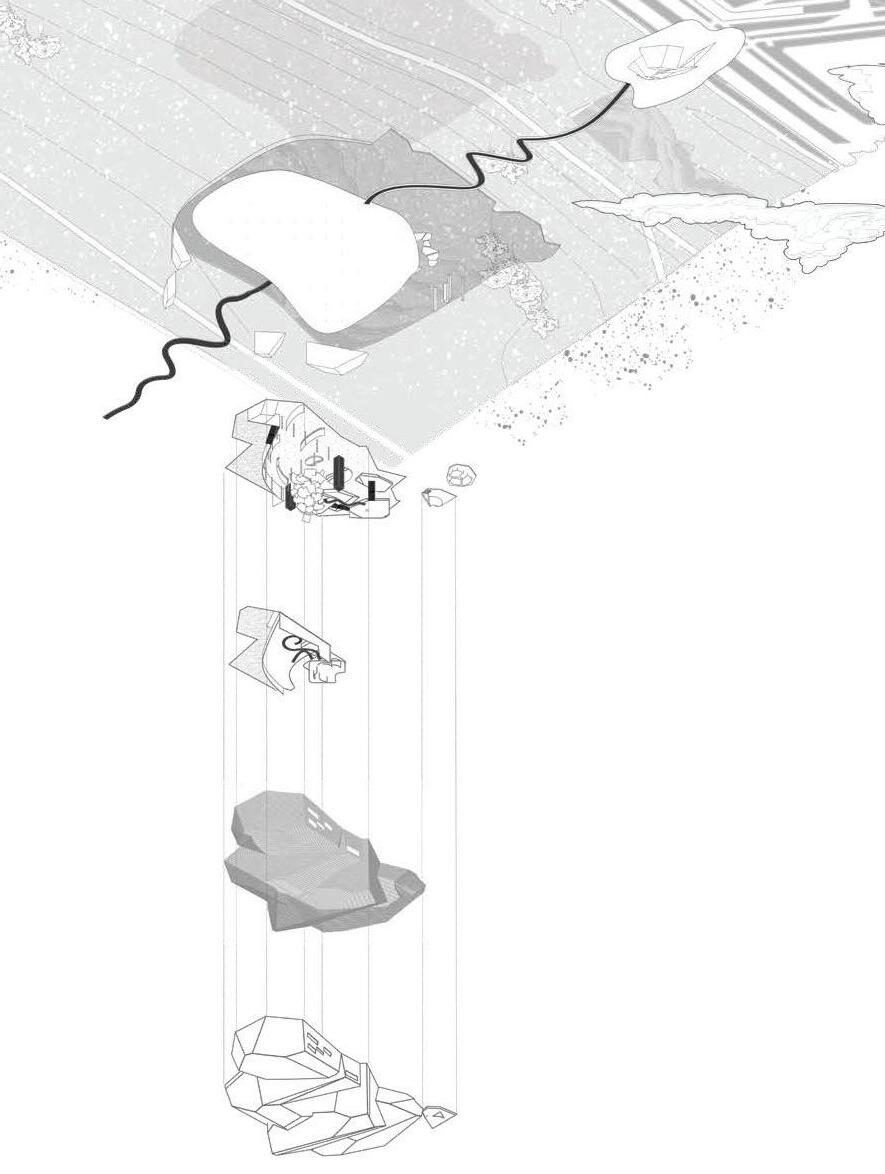
The roof uses light-transmitting concrete and matte-patterned glass to mimic the visual and atmospheric qualities of icebergs, aligning the design with the concept’s underlying themes.

PRIMARY STRUCTURE
The primary structural framework
crafted from steel, assuming responsibility for supporting the entirety of the distinctive contoured roof.

FIRST FLOOR
second and third exhibition spaces,
GROUND FLOOR
featuring an open atrium and lounge zones, complemented by service
LANDSCAPE
The landscape design encompassescircling sculptures. This arrangement strives to forge a seamless spatial
with an inherent artistic atomosphere.
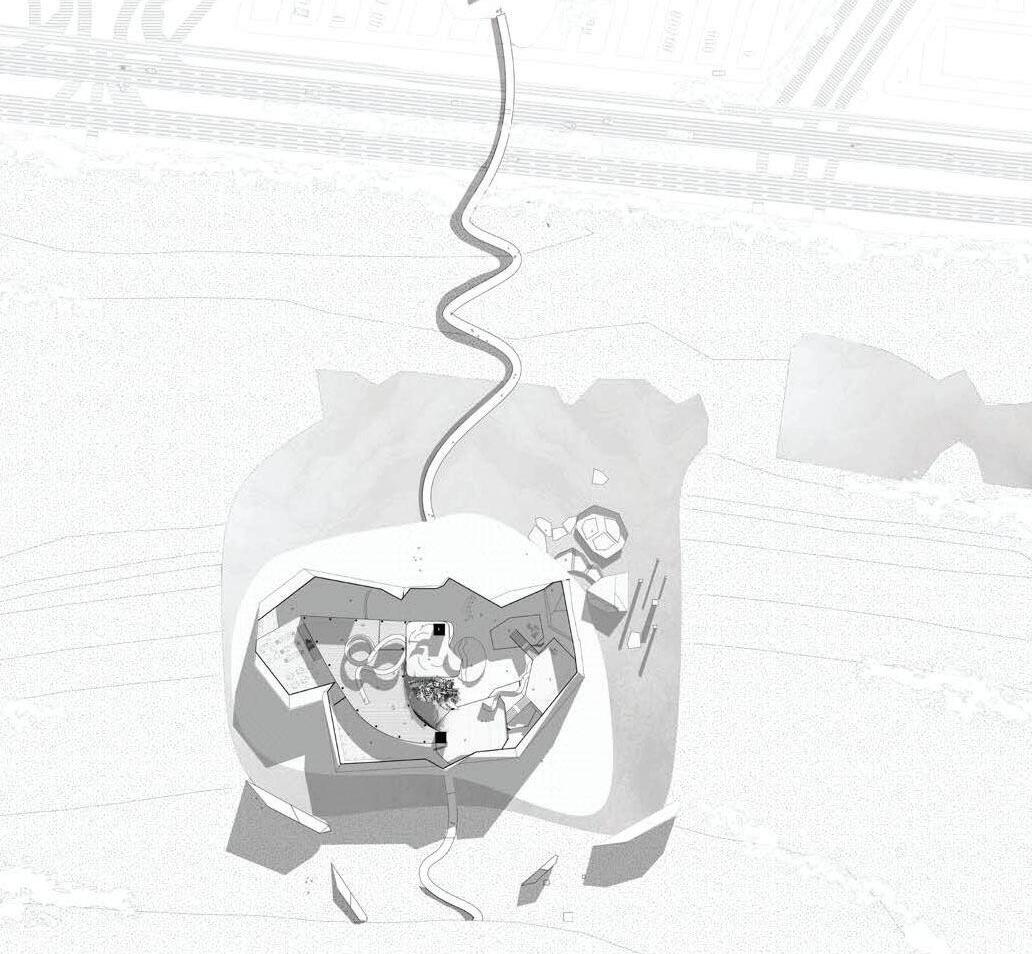



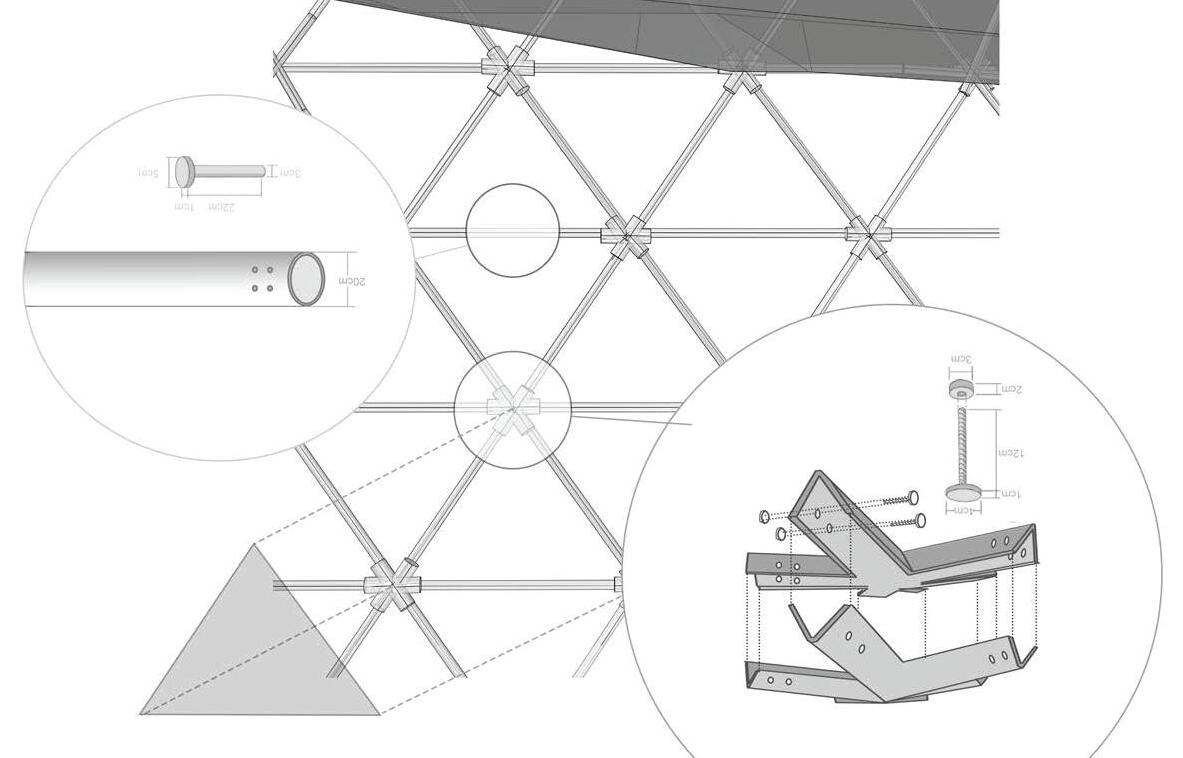
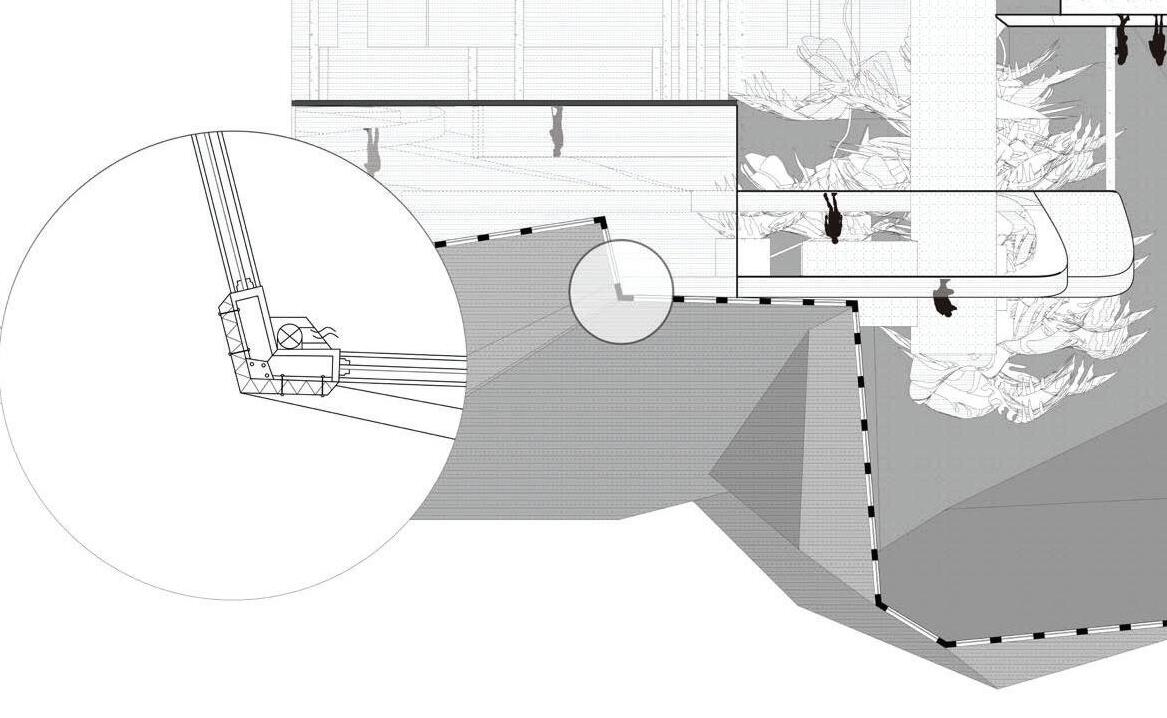

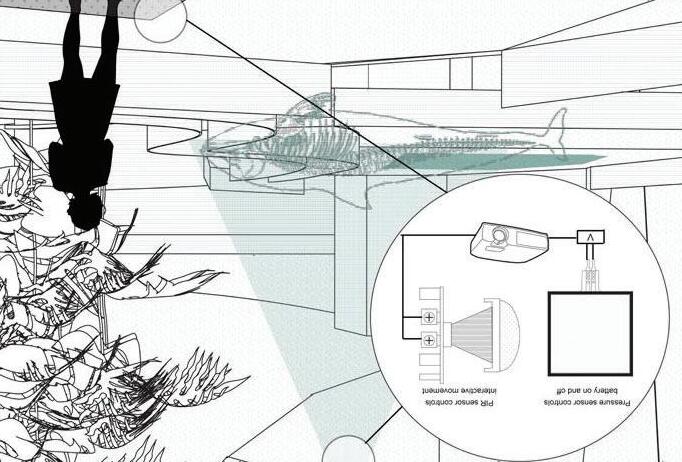
The scenery 1 unveils the potential of electrochromic glass panels, showcasing their shift from opaque to transparent, controlled through screen interaction. This interplay of materiality delivers not only a dynamic visual spectacletween human intervention and the environment.
The scenery 2 introduces interactive holographic projections, ingeniously incorporating both pressure sensors and PIR sensors. These installations beckon participants into a realm of exploration, prompting them to transcend boundaries and embrace the allure of cutting-edge interactivity.
Scenery 3
The scenery 3 is about an outdoor theater realm—a mobile installation that reimagines the traditional theatrical experience. This concept integrates with the landscape, dynamically extending usable space during performances

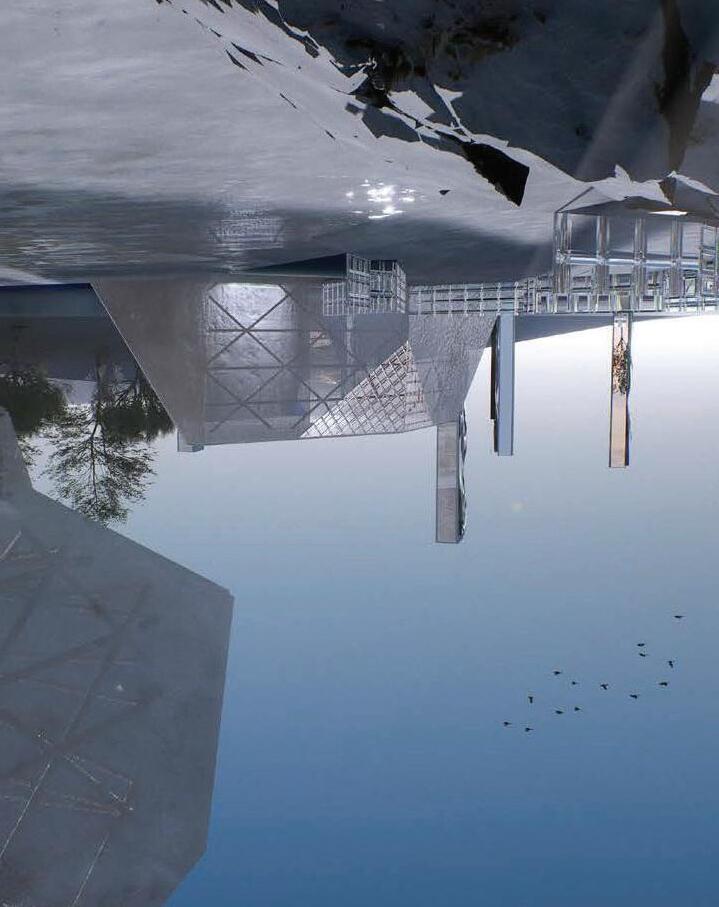

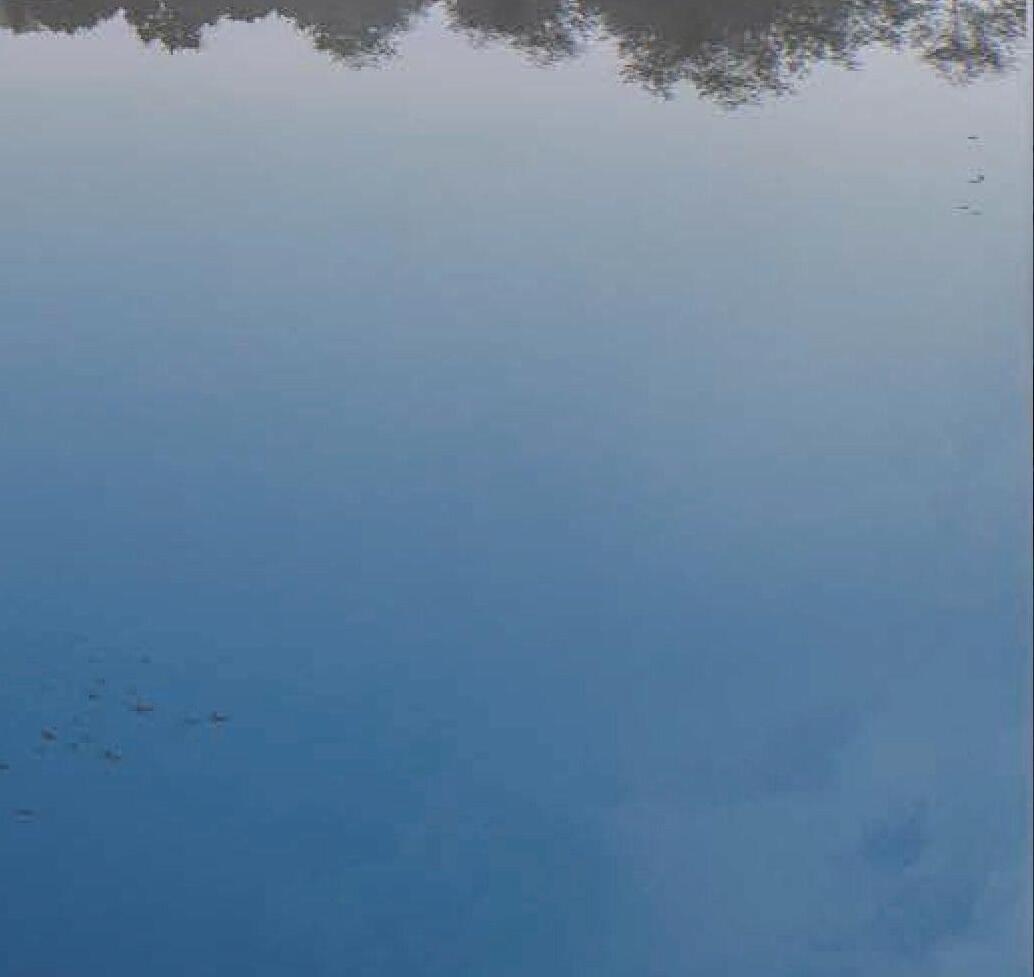



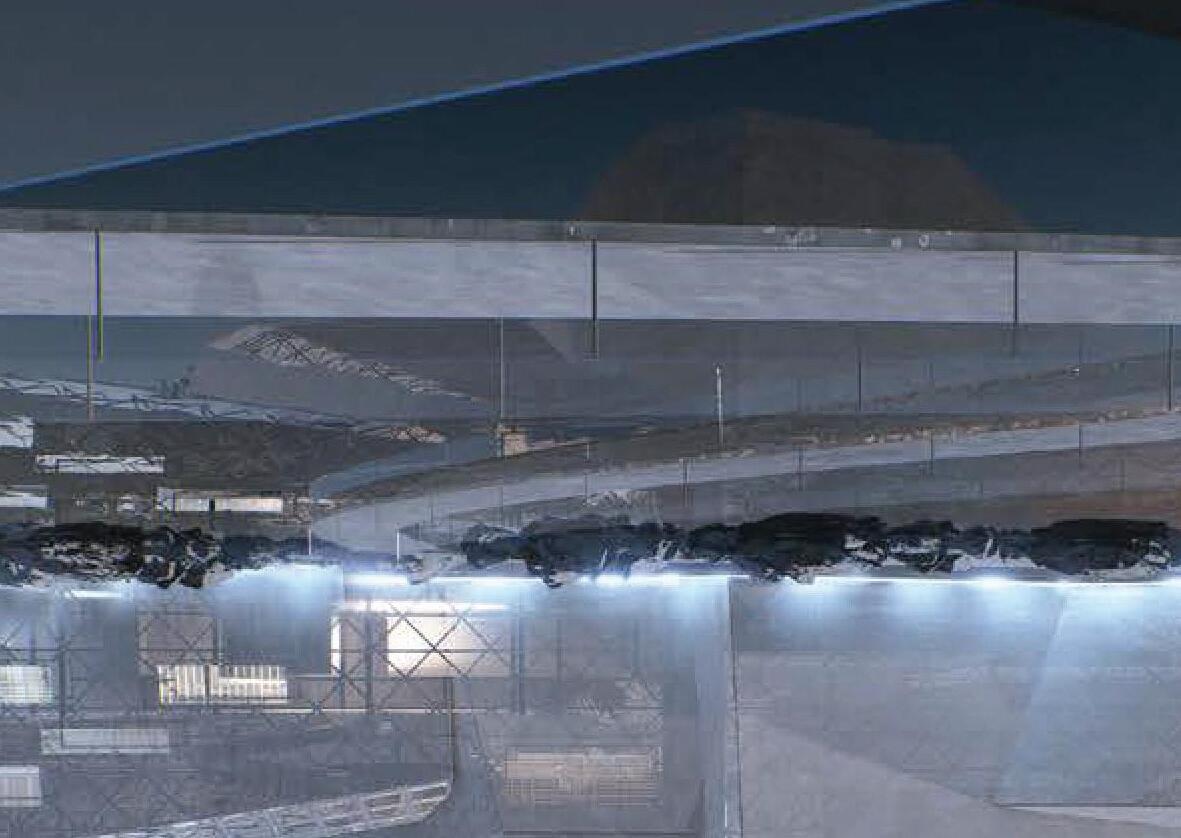
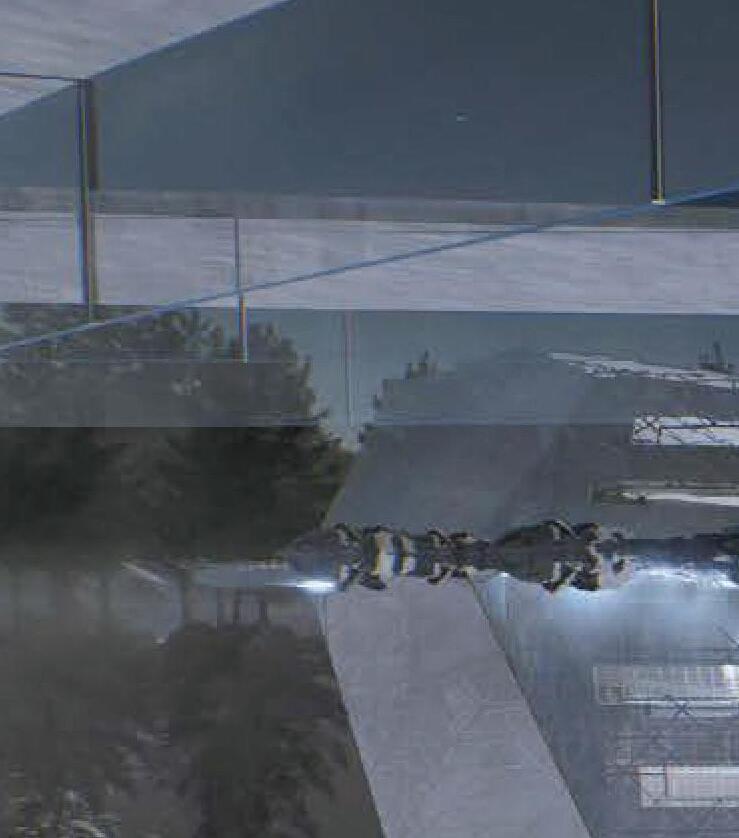

1/ Type: Multifunctional Mental Health Clinic with Integrated Educational Facility
2/ Theme: Biophilic design, mental health clinic
3/ Location: Manchester, UK, M15 6DU
4/ Personal Work
5/ Academic Work: 09. 2022- 06. 2023
Verdant Vista represents a forward-thinking approach to sustainable and human-centred architecture, seamlessly blending nature with design to create an environment that fosters healing and well-being. Developed in alignment with Atelier CPU’s commitment to zero-carbon and biophilic principles, this project is both a functional mental health clinic and an educational extension of the MMU Psychology Department. The overarching goal of the facility is encapsulated in the idea of “walk, breathe, and heal in nature,” emphasizing the restorative power of natural surroundings in promoting mental health and community engagement.
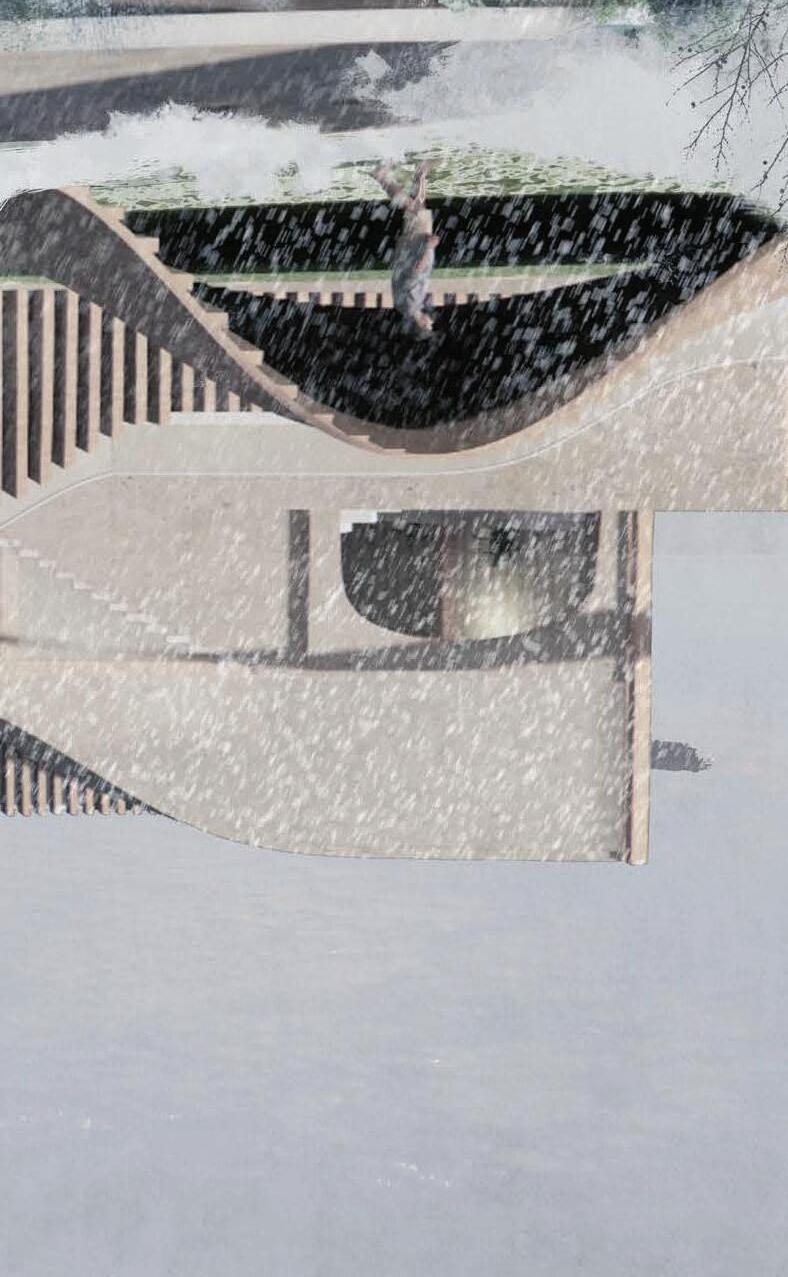
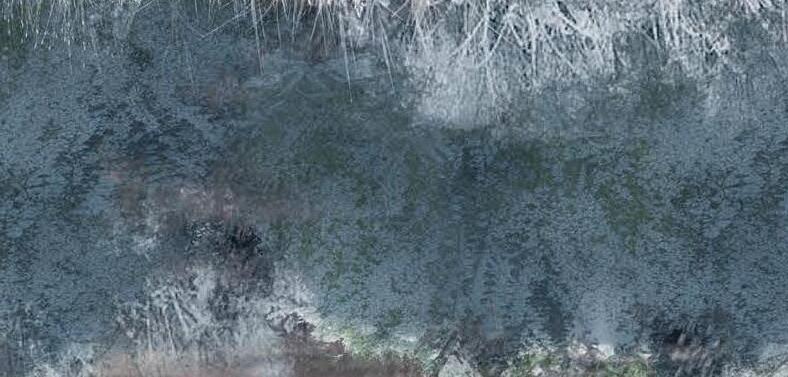
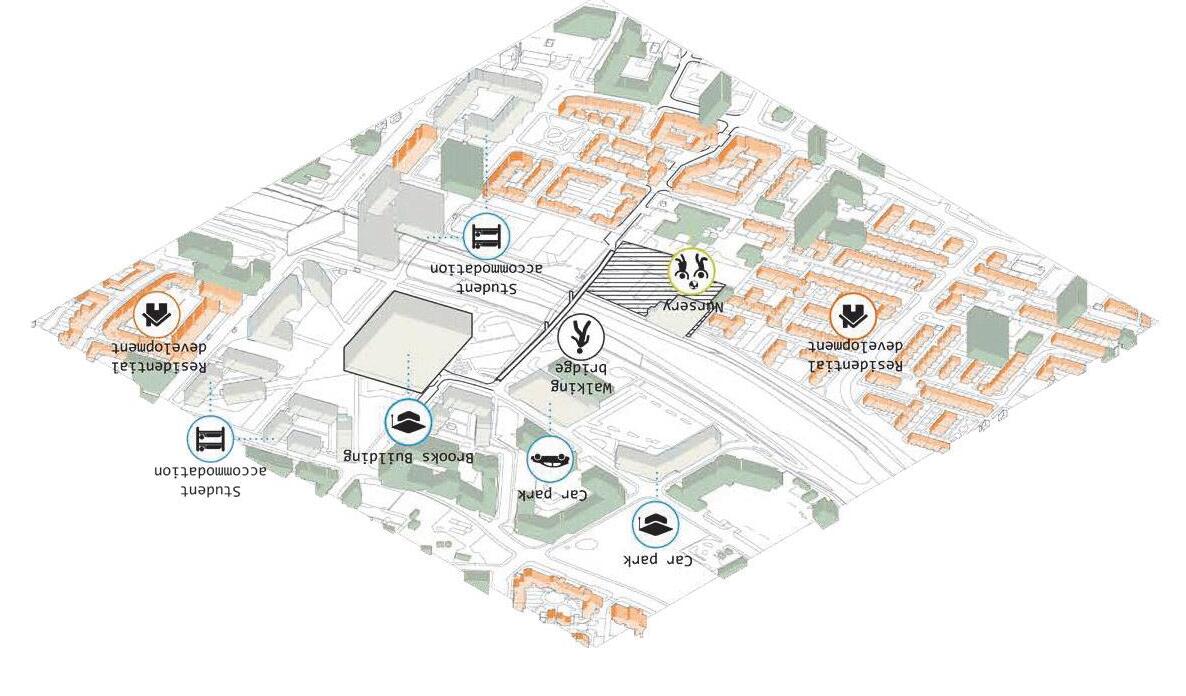

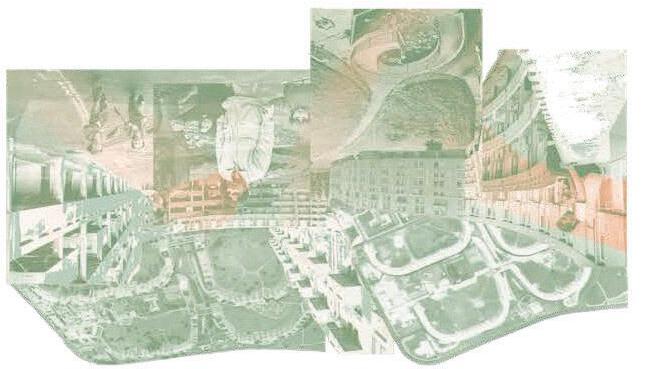
The site located in Hulme, which is a district in the city of Manchester, located approximately one mile south of the city centre. Historically, it was an industrial area, known for its manufacturing, particularly during the Industrial Revolution. Over time, however, Hulme became associated with urban decline and social challenges, particularly in the mid-to-late 20th century. It was once home to large council estates, including the infamous Hulme Crescents, a complex of brutalist housing that became notorious for poor design and living conditions before being demolished in the 1990s.
which prompted large-scale regeneration projects across the city. The area has experienced a resurgence, with a mix of residential, commercial, and cultural developments.
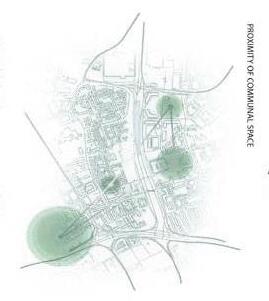
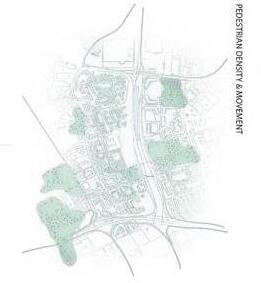
Situated just south of Manchester’s city centre, Hulme is well-connected by public transport, including bus routes and the Metrolink, making it accessible to other parts of Manchester.
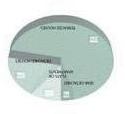
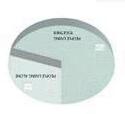
Demographics:
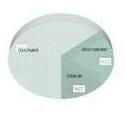

The population is diverse, with a mix of young professionals, students, and families. The area’s population density is higher than average for Manchester, and of students due to the proximity of major universities.
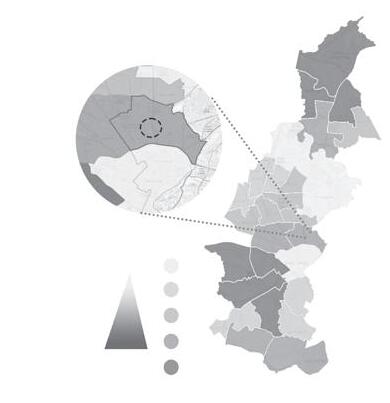
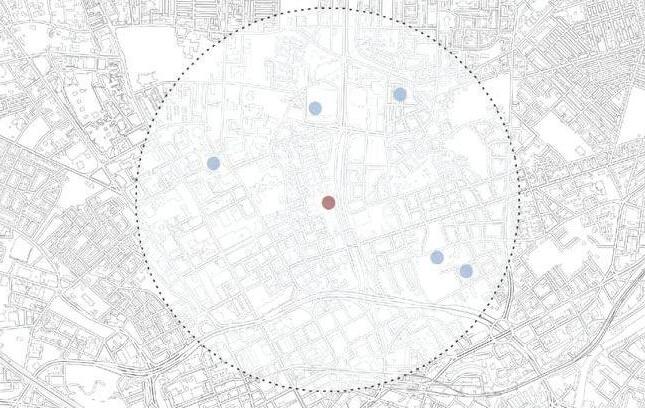
Figure 1 on the left illustrates the number of people with mental health conditions in Manchester, based on census data, with colour number of people experiencing mental health issues. Figure 2 shows the locations of mental health clinics within a 1 km radius of the site. This demonstrates the potential for establishing a mental health clinic at the site, given its proximity to existing facilities and the local demand for mental health services.

Befor 16th Century
Architectural Form
Patient Freedom
Treatment Approach
Patient Pain
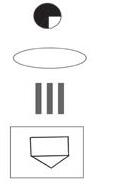
17th-18th Century19th-20th Century Now

The resulting proposal is a biophilic-integrated mental health center and teaching facility.
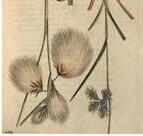
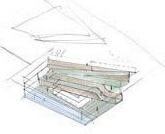
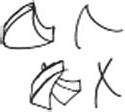
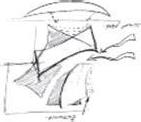

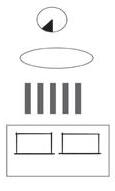

Mental health problems were once seen as physical issues, and early treatments included craniotomies. In the 18th to mid-20th centuries, mental institutions, often resembling prisons, became isolated communities where new “psychiatric” methods were developed to regulations. After that started consider revisions and iterations to address these problems.
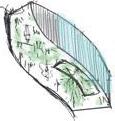
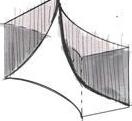

GREEN WALL SYSTEM
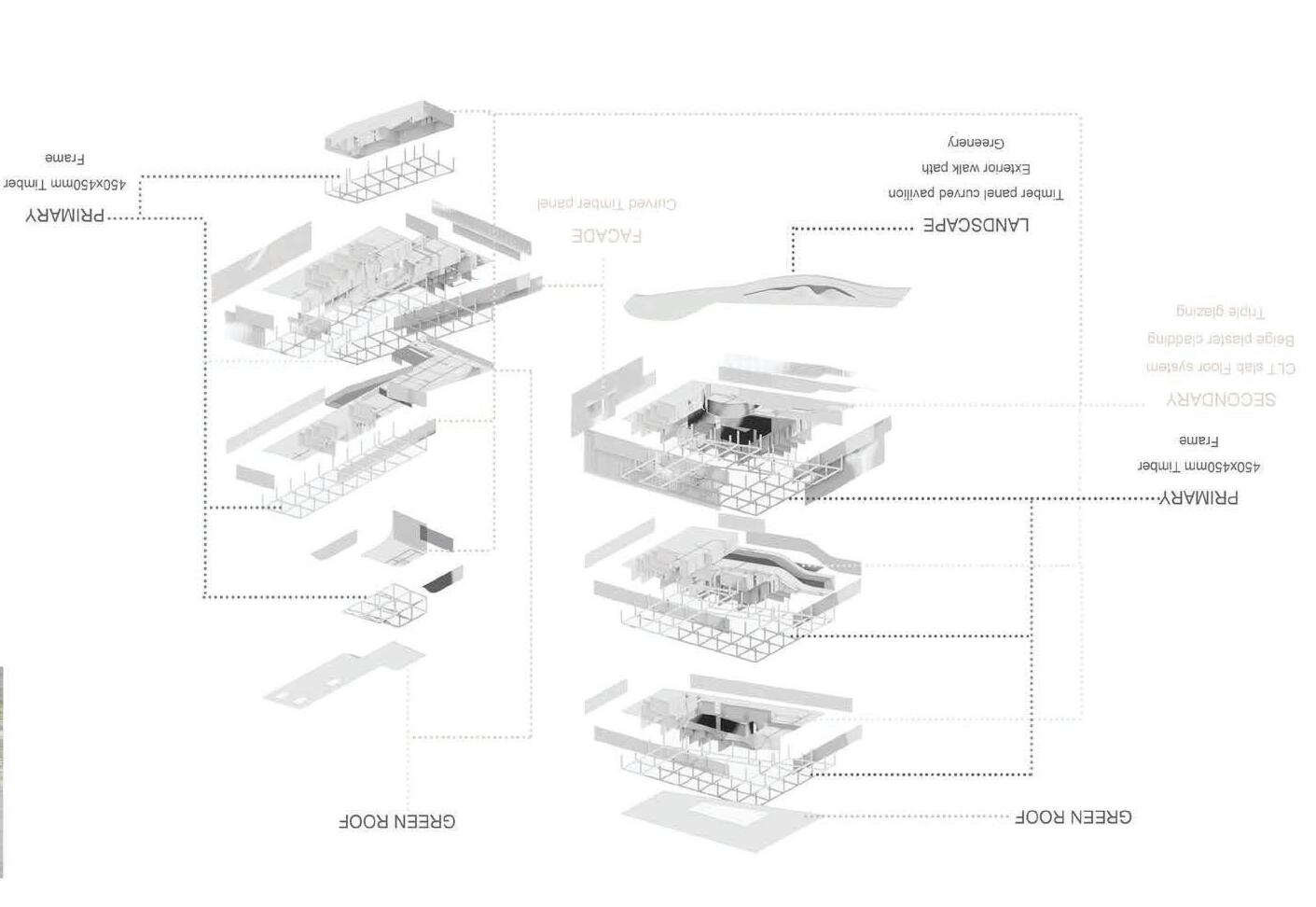

Direct Greening System
Direct Greening System with Indirect Greening System Modular Planting Box Fabric-Based System Grow FoamBased System
For the facade, two green wall types—fabric-based and foam-based—were considered. Fabric-based walls foam-based green wall was chosen.
SUN RADIATION AND INSULATION
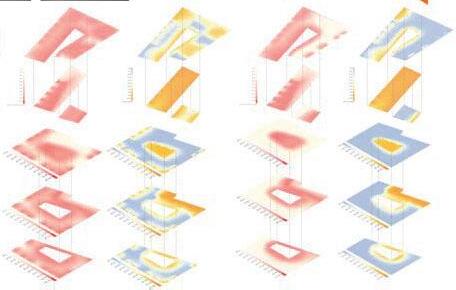

Skylights and windows were added to improve daylight, ensuring adequate light throughout the day despite bridging. Tests showed that Expanded Polystyrene (EPS) increased the R-value to 7.838 m²·K/W, lowering the U-value to 0.127 W/m²·K, while Polyisocyanurate (PIR) improved the R-value to 8.682 m²·K/W and reduced the U-value to 0.115 W/m²·K.
SUSTAINABLE
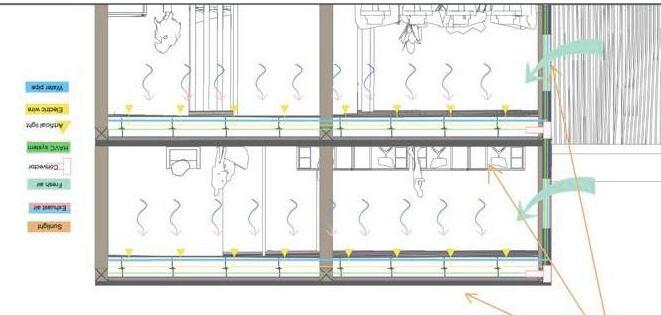

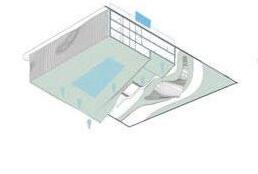

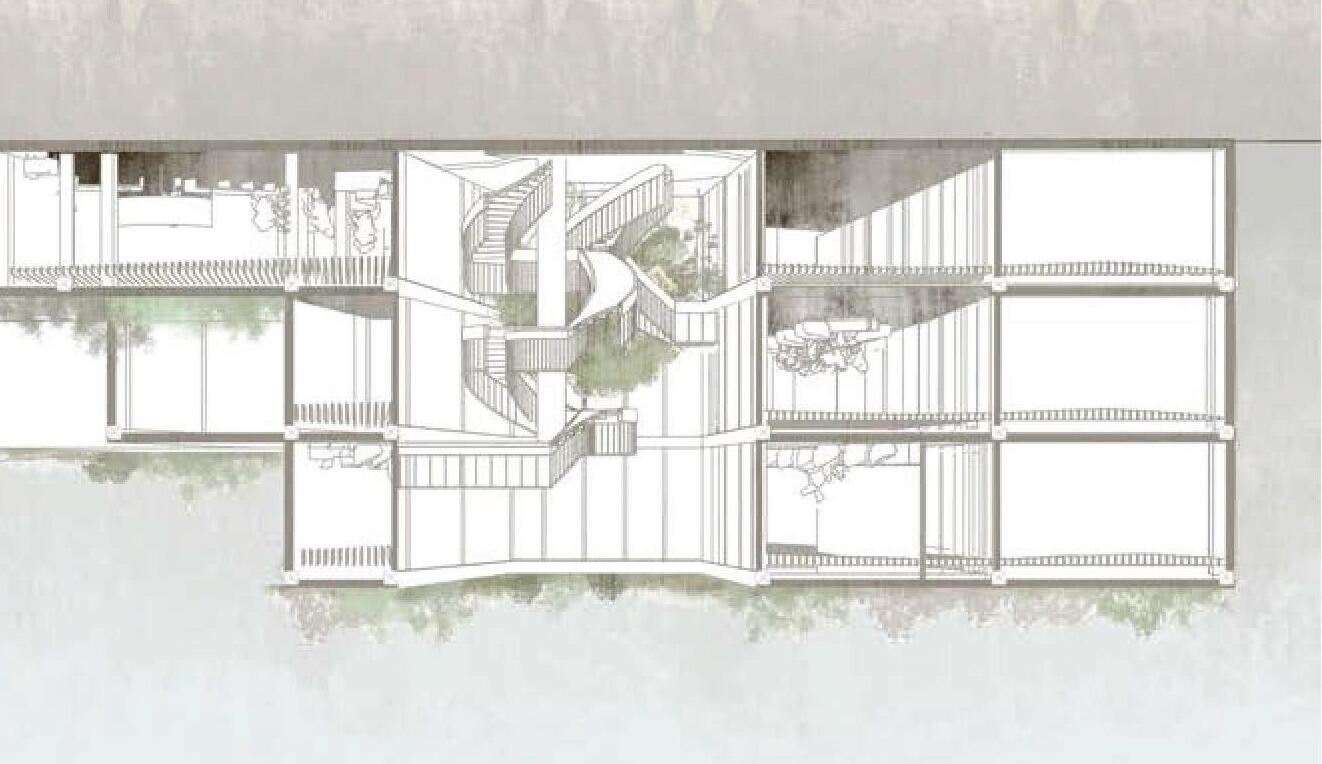

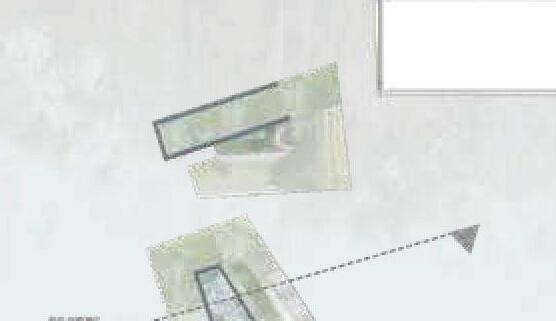
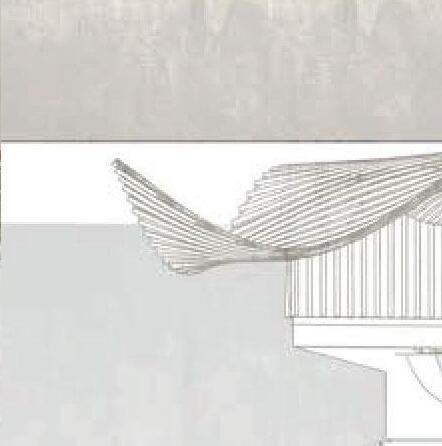


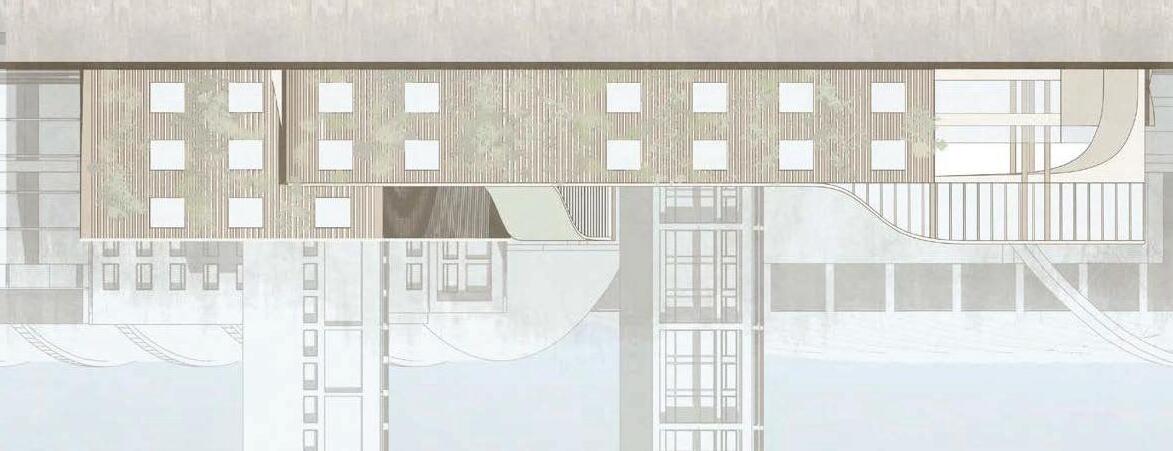
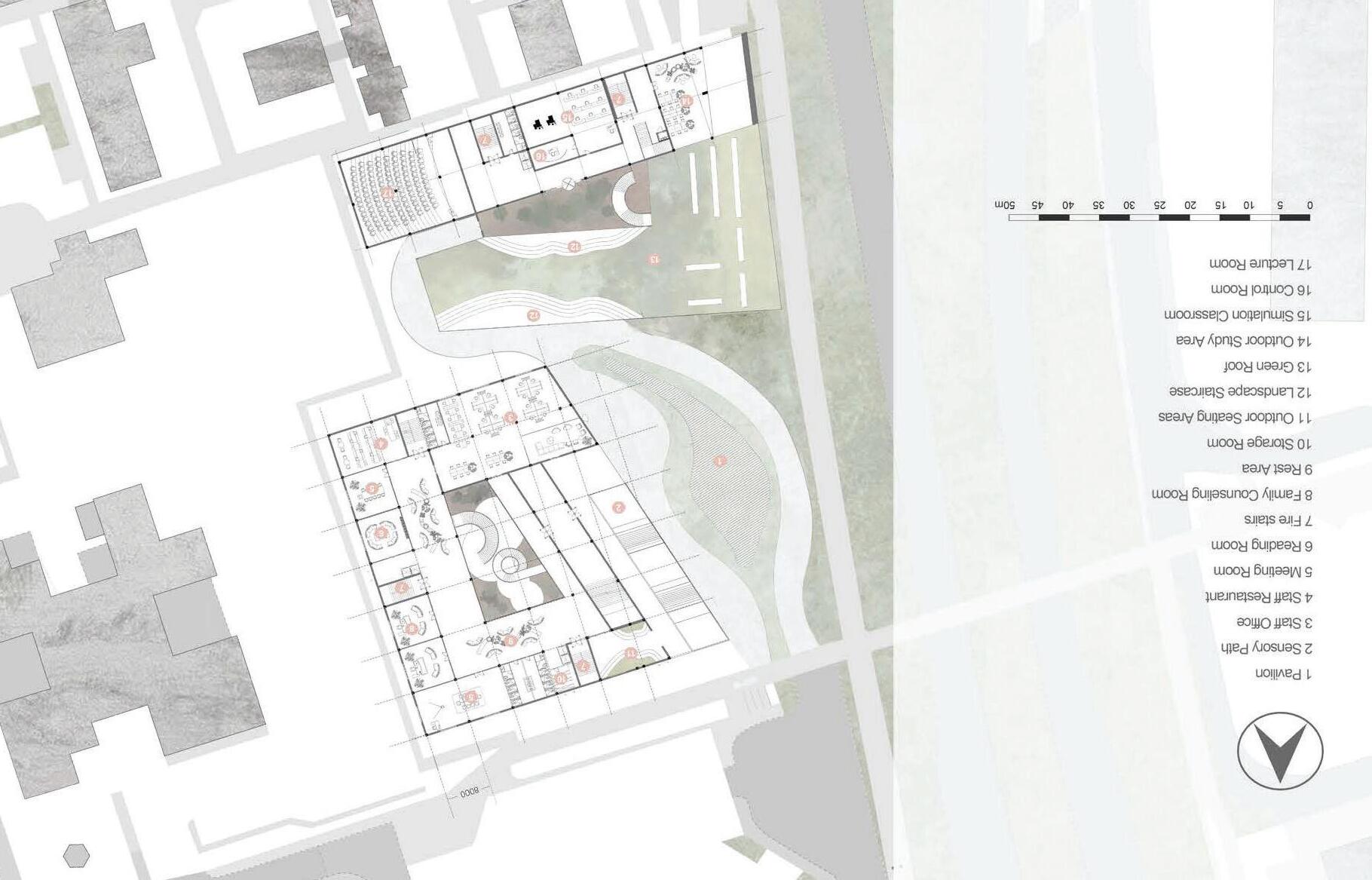
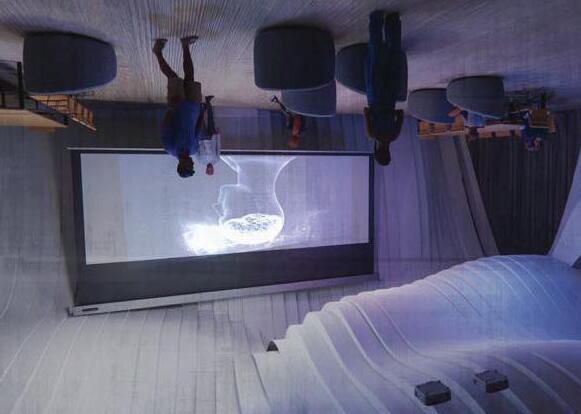
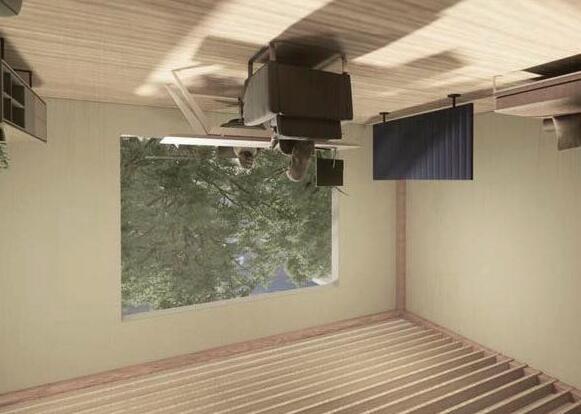
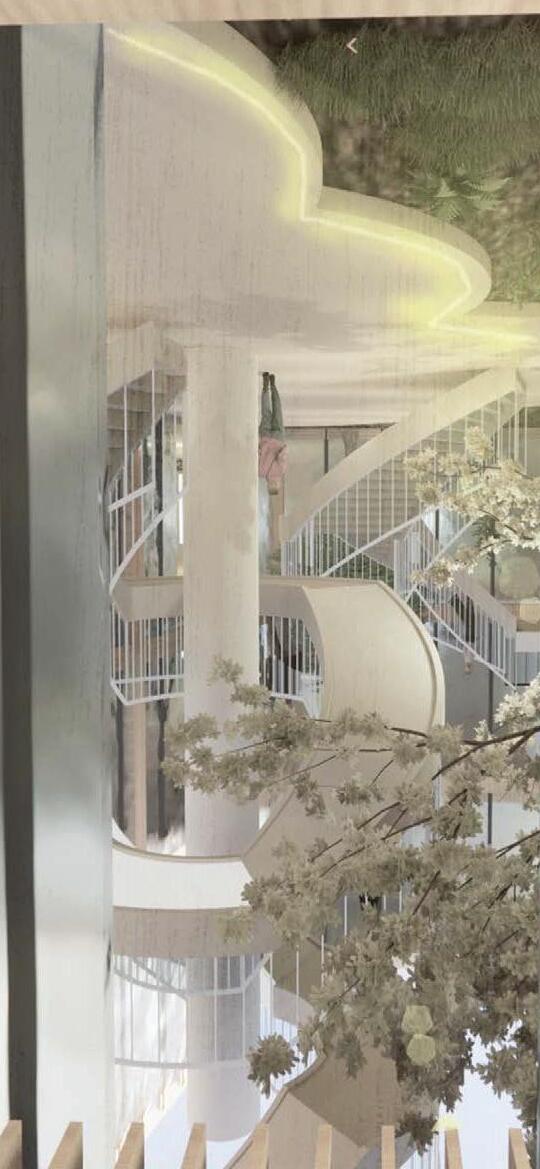
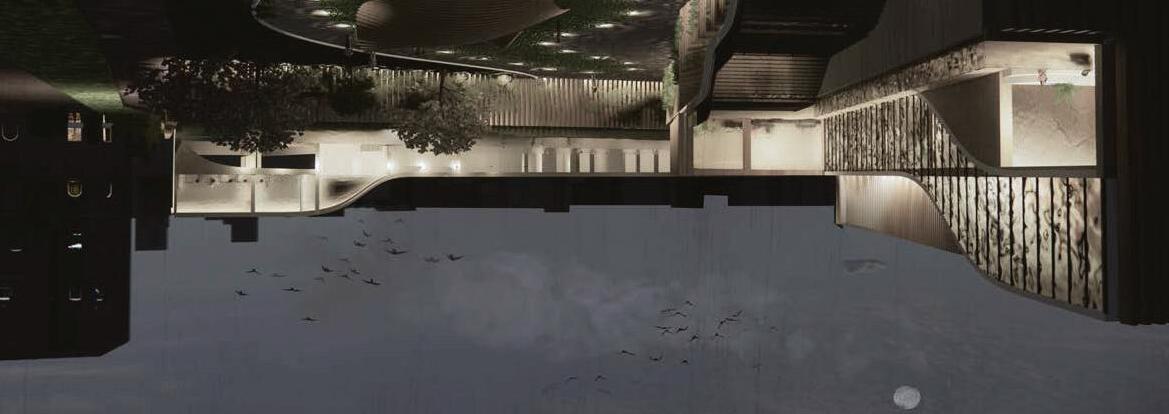
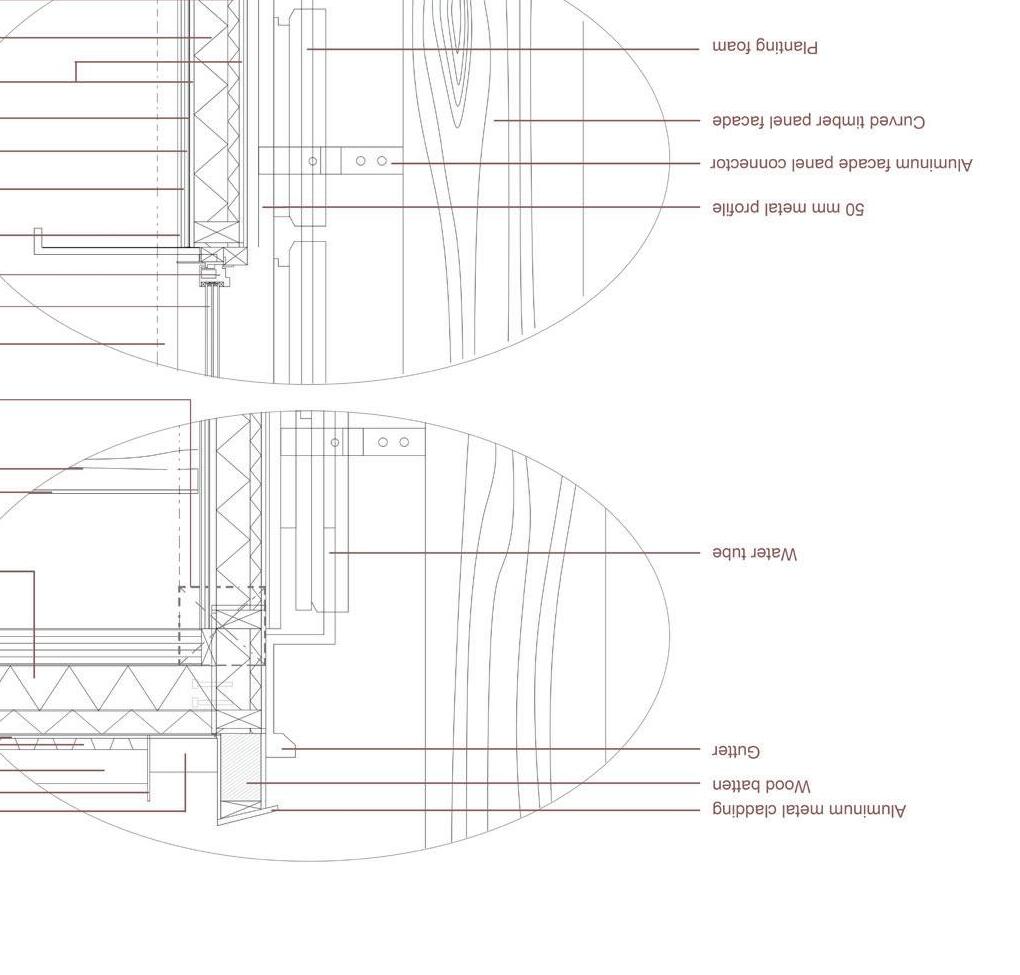
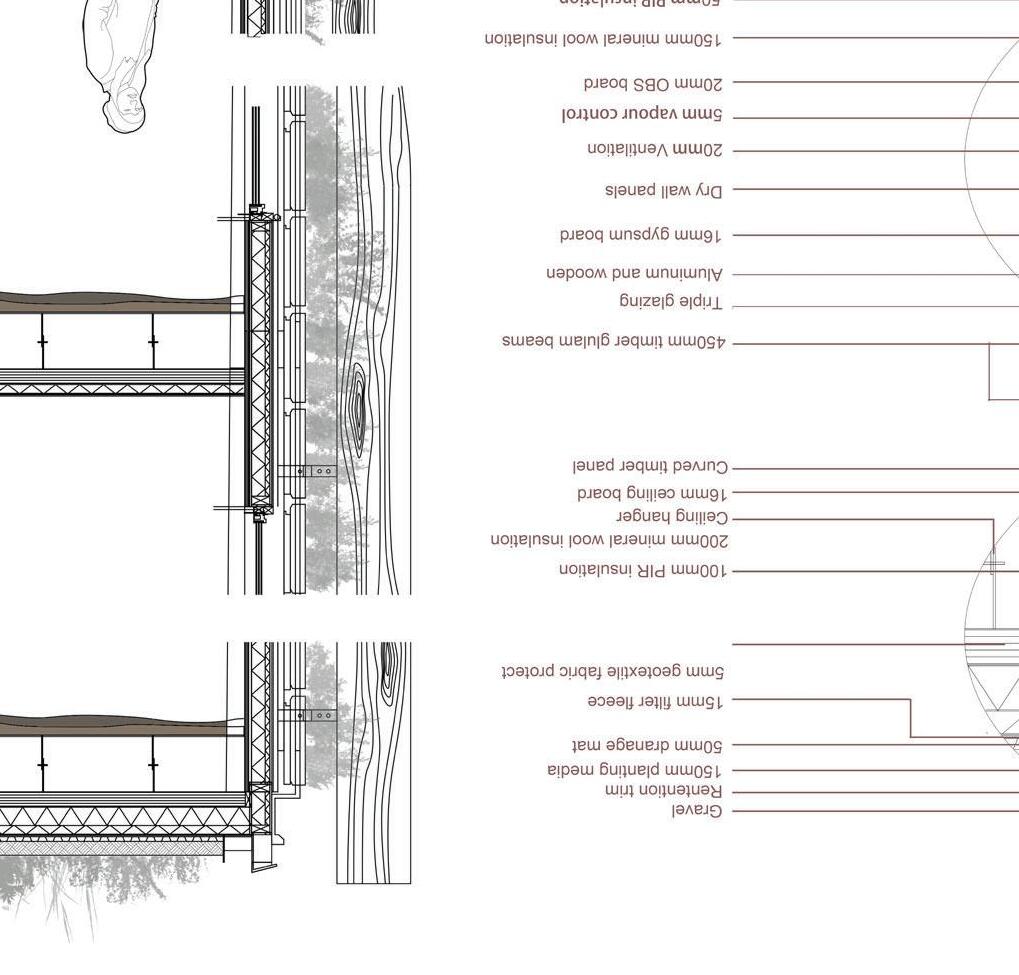

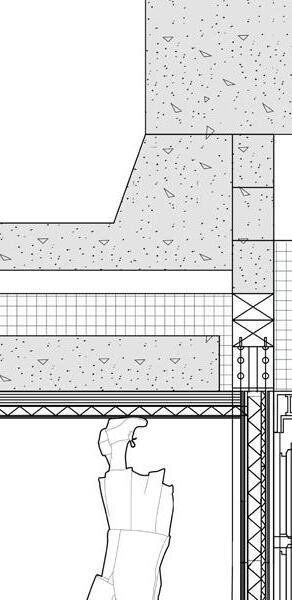

Practice works/ Model making/ Fine art works/ Photographic works techniques, and conceptual approaches. They highlight my adaptability, artistic sensibilities, and professional growth beyond academic architectural projects.

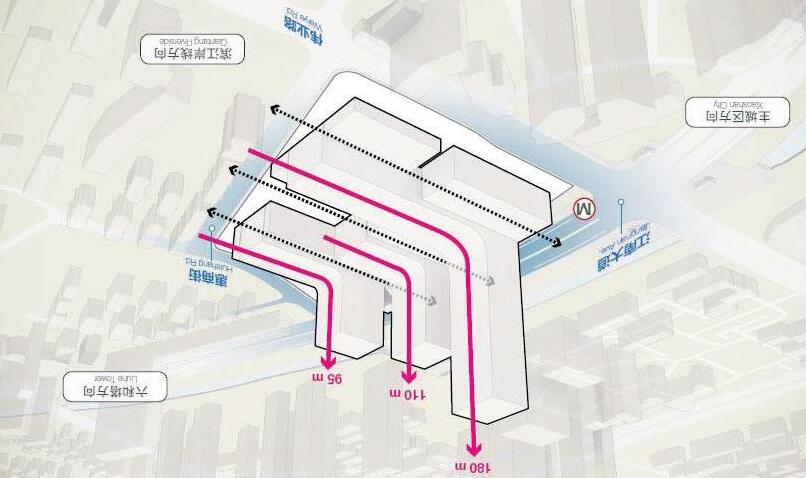
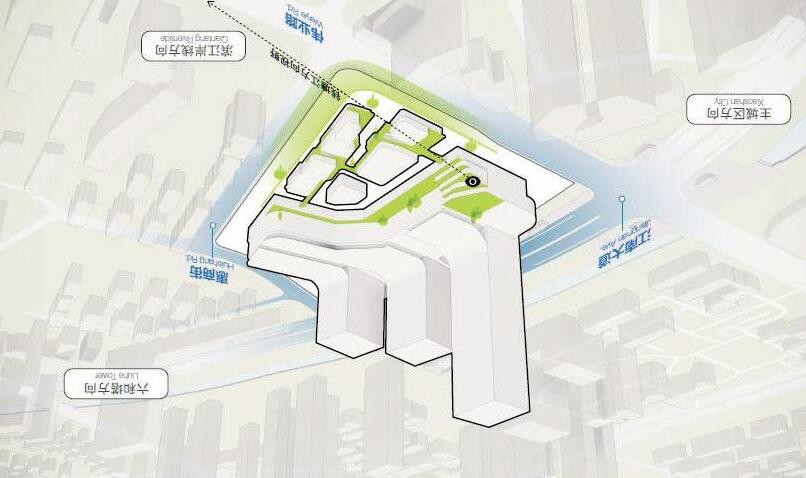
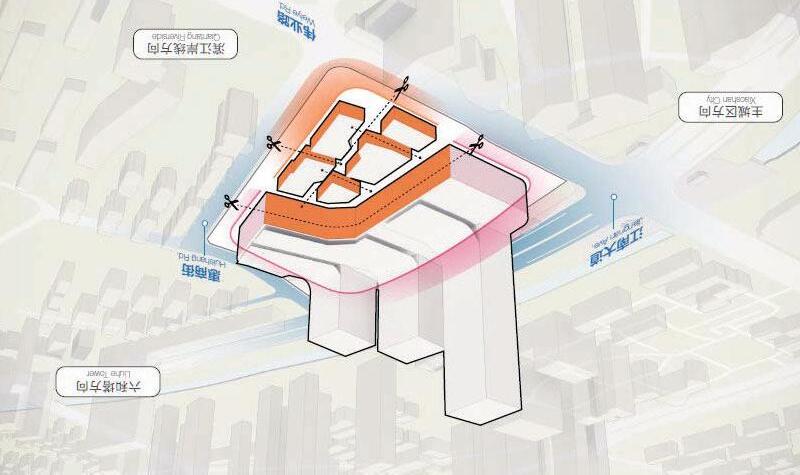
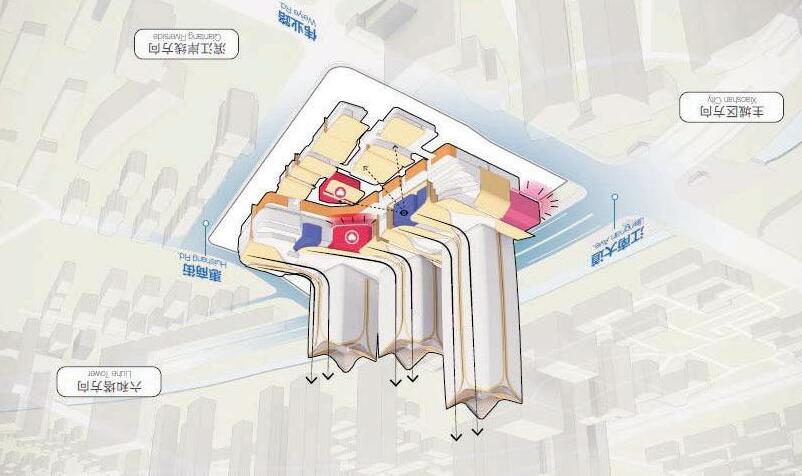
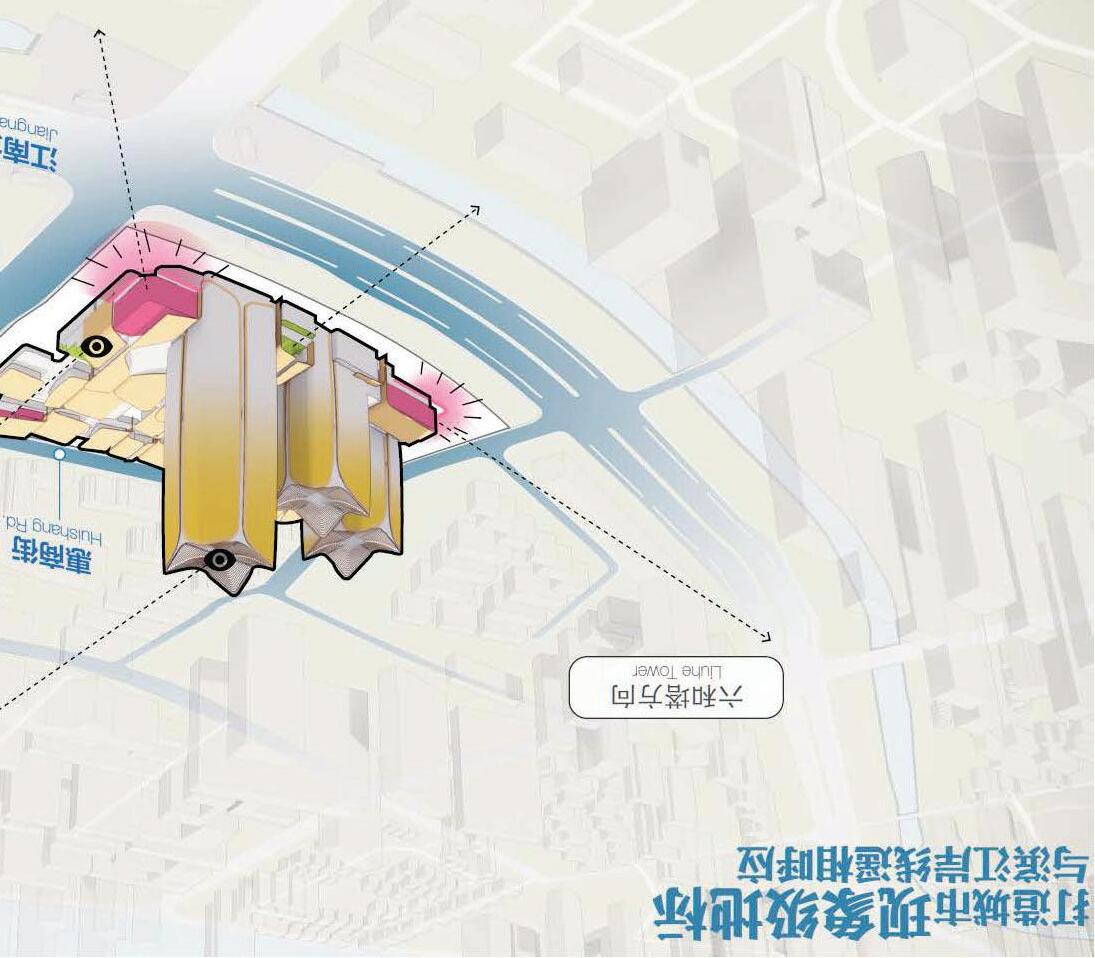
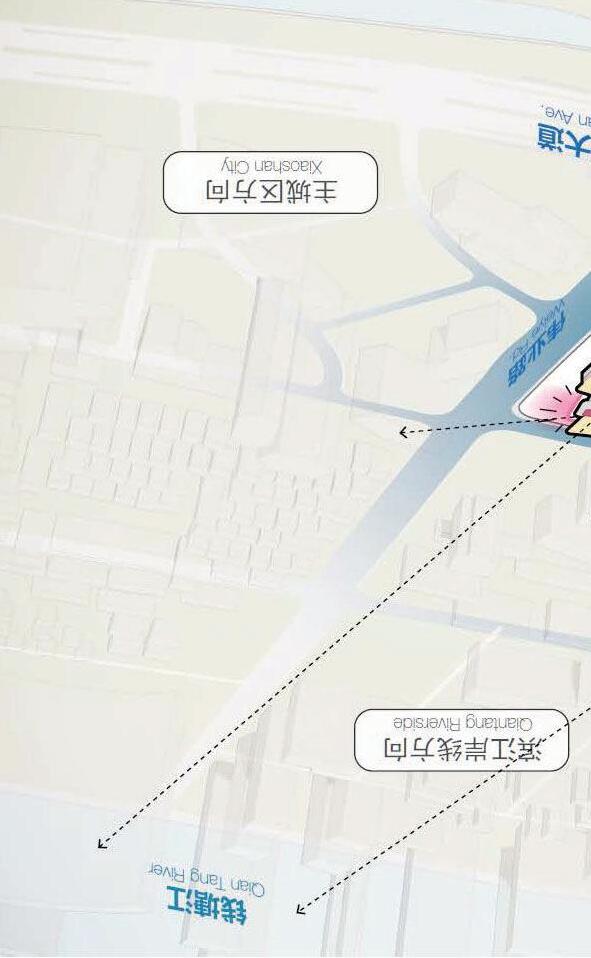


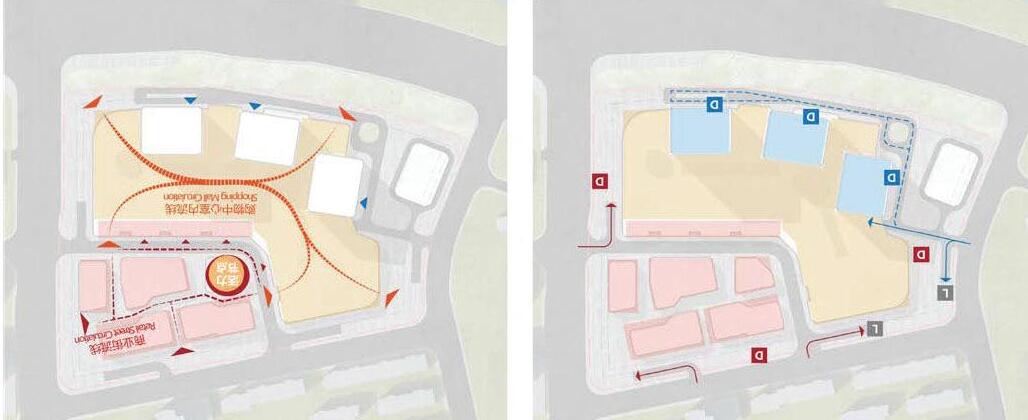
HANGZHOU BINJIANG PROJECT ARCHITECTURAL CONCEPT DESIGN
Designed for the China Resources Group bid, the Hangzhou Binjiang Project re-
hub along the Qiantang River.
My Contributions
· Concept Development: Explored Osmanthus fragrans as a design framework, shaping massing and façade articulation.
· Analysis & Spatial Planning: Created site studies, historical research, circulation mappings, and block analysis.
- Shopping center
- Mixed-Use Commercial Hub
· Roof & Façade Modelling: Assisted in parametric roof design and material interpretation for the façade.
· Design Documentation: Contributed to bidding document typesetting and presen-
- Public Realm & Connectivity

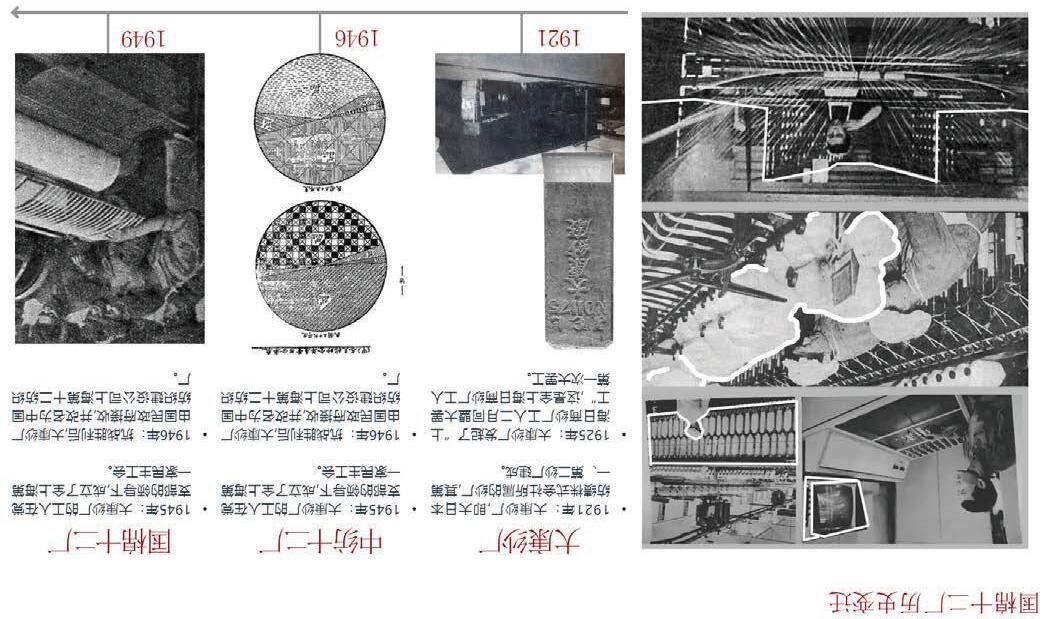

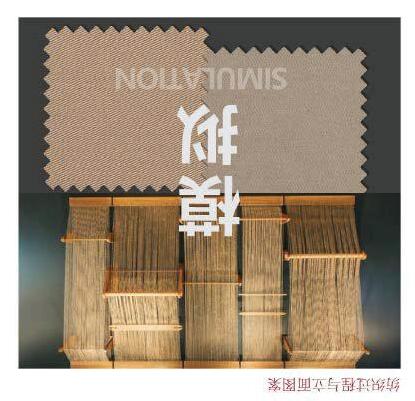
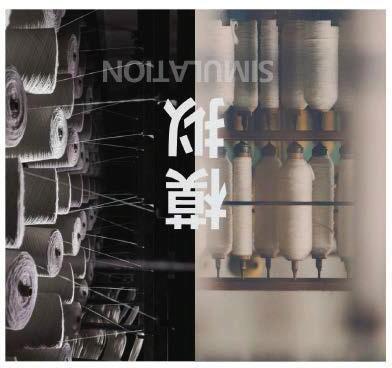

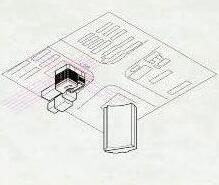
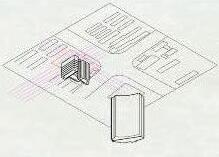
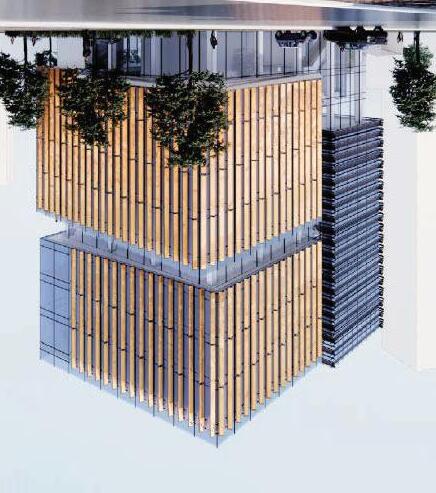
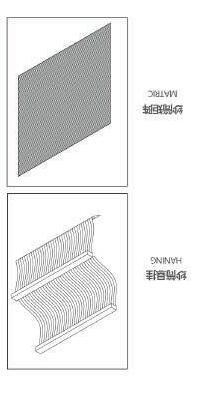
- Industrial heritage
- Textile manufacturing legacy
- Parametric design
- Material and spatial translation
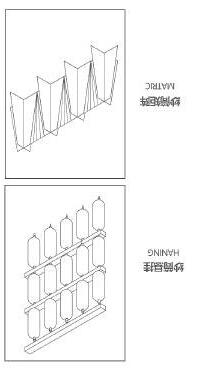
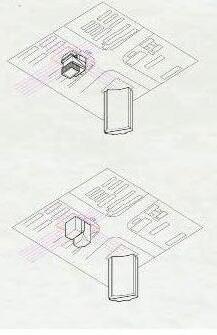

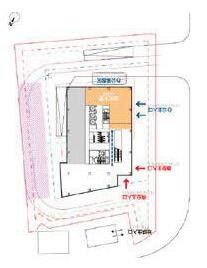

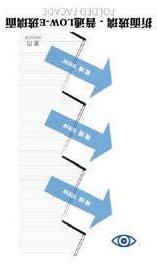
This project reimagines the G1-2 plot of 138th Street, Dinghai Street, Yangpu District, Shanghai, as part of the region’s urban renewal. The plot is designed to be built and
Urban Investment Group. The site, historically home to textile mills and dormitories, is deeply rooted in Shanghai’s industrial heritage. The project integrates the past with contemporary sustainable design principles through an architectural intervention.
My role in the project encompassed several key design and analytical tasks:
· Historical & Urban Analysis: I developed site history diagrams, illustrating the industrial heritage and its impact on the urban fabric.
· Massing & Spatial Studies: I explored how new interventions could integrate into the existing urban landscape through site modelling and preliminary volumetric analysis.
· Parametric Façade Development: I contributed to the curtain wall design, employing Grasshopper-based parametric tools to create façade elements inspired by the
This project challenged me to think beyond form and function—to consider how architecture serves as a mediator between past and future, history and innovation. By drawing from the repetitive geometries of textile machinery, the proposal reinterprets the site’s manufacturing legacy through a contemporary lens. At the same time, the design responds to Shanghai’s broader urban renewal initiatives, balancing heritage preservation with sustainability and adaptability.

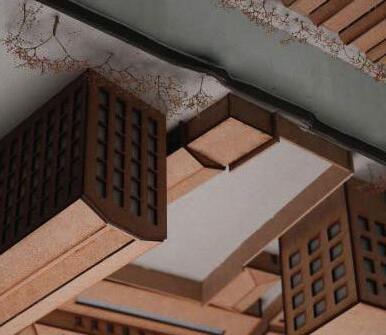
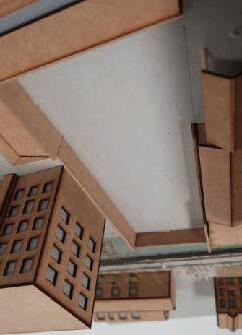
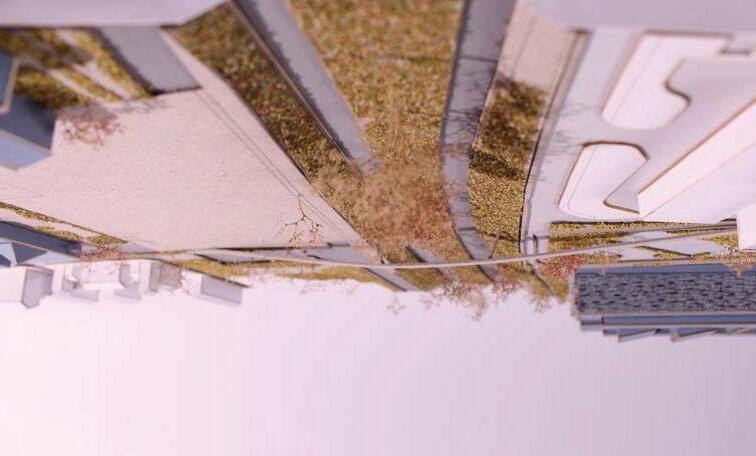

SITE MODEL
Owen St., Manchester M15 4TQ, United Kingdom Group Work
Role: Hand-cut model making and assembly
Contribution: Focused on precise hand-cutting of components, ensuring accuracy in representing the site’s massing. Assist-
113 Pollard St, Manchester M4 7JA, United Kingdom Group Work cutting, ensuring precise cuts for the architectural elements.
SITE MODEL
25 Birchall Way, Manchester M15 6DU, United Kingdom Group Work
Role: Landscape modelling and contextual detailing
Contribution: Developed the landscape and topographical elements of the site model, shaping terrain and integrating vegetation for a realistic representation. Focused on contextual elements such as pathways, roads, and open spaces to enhance the clarity of the site context.


