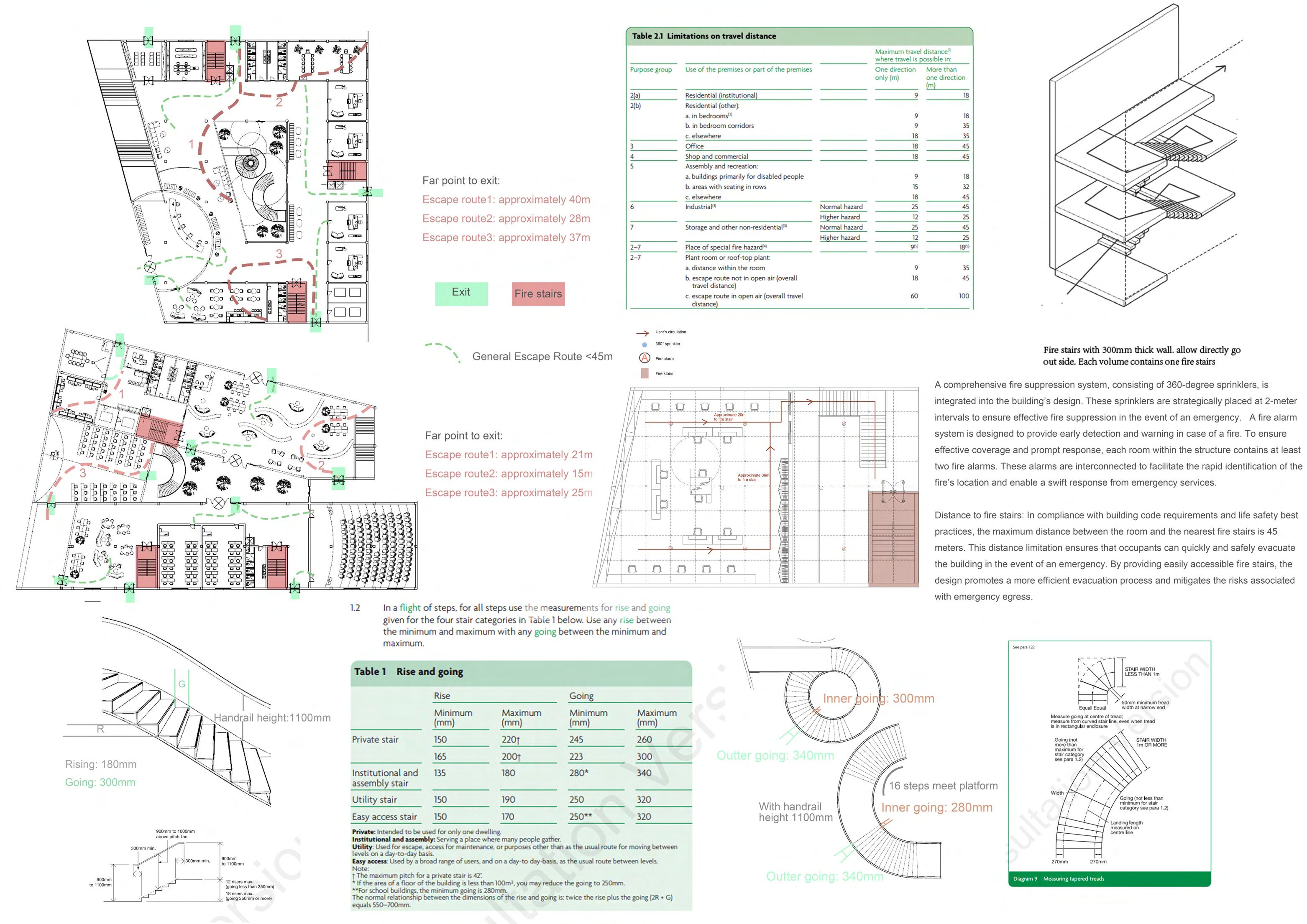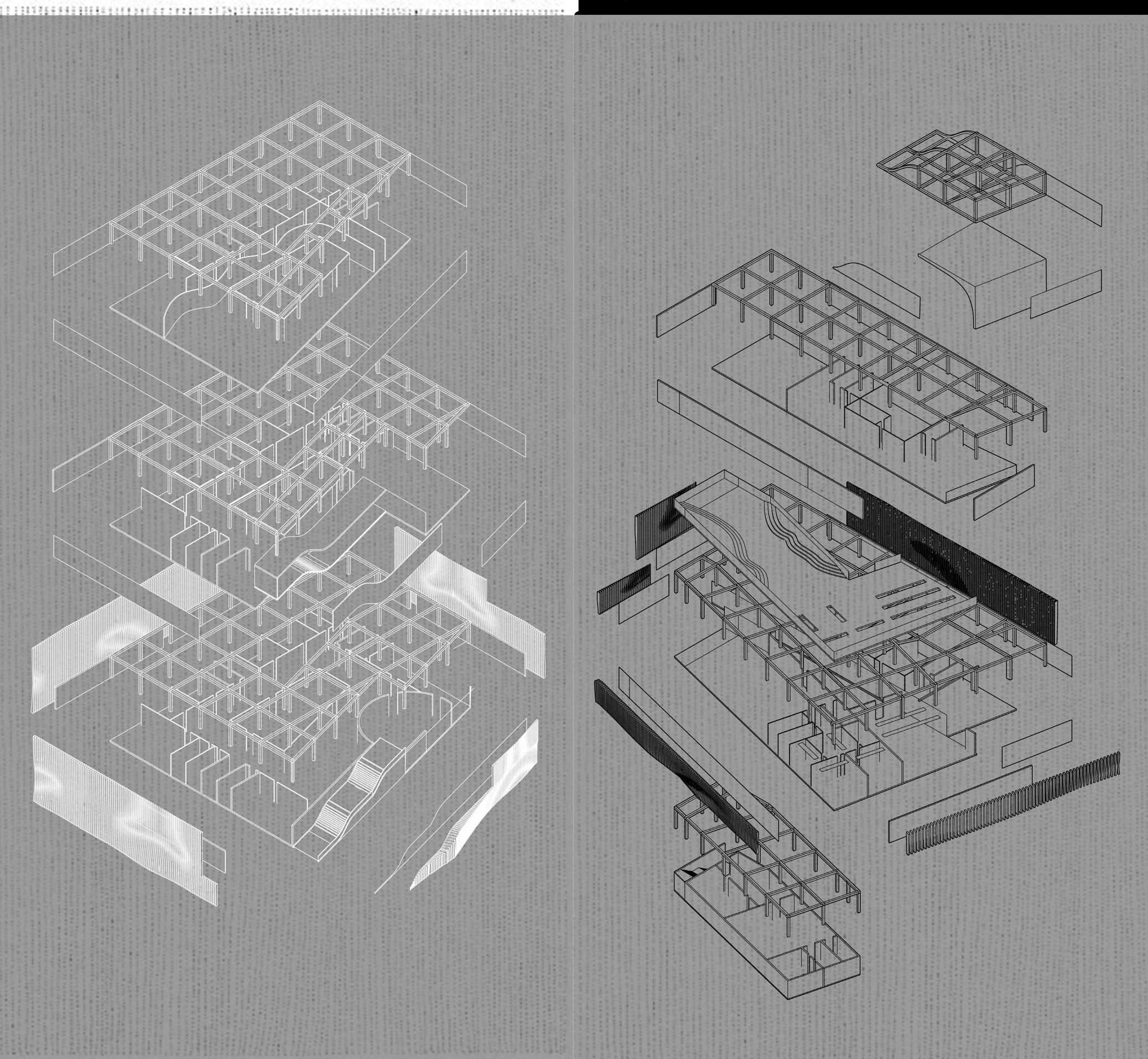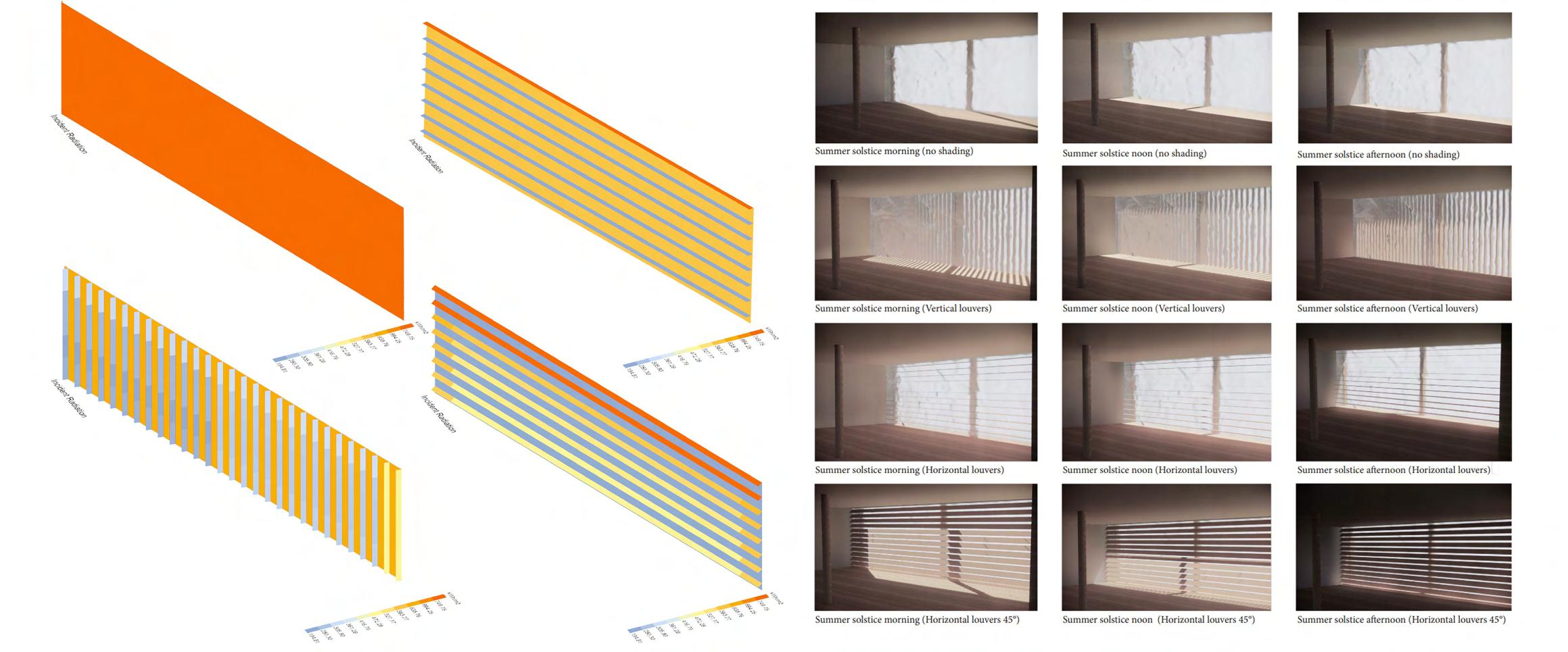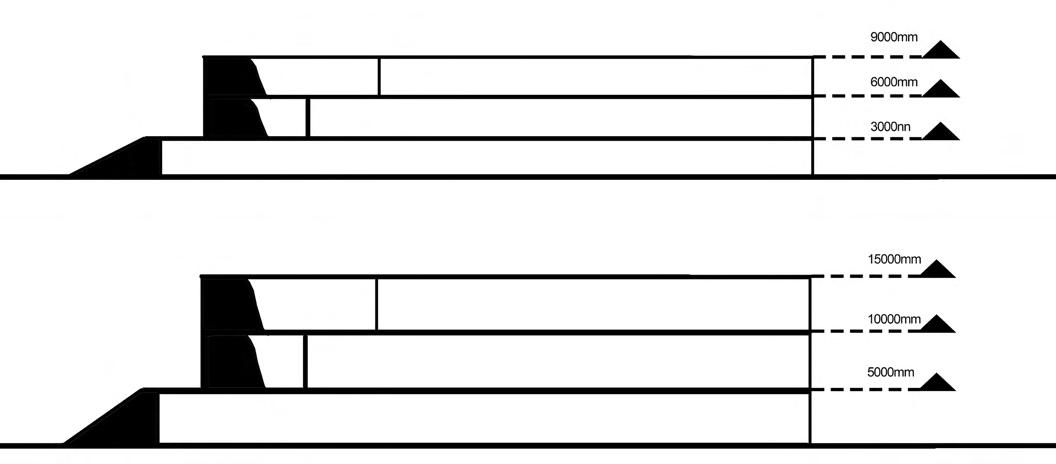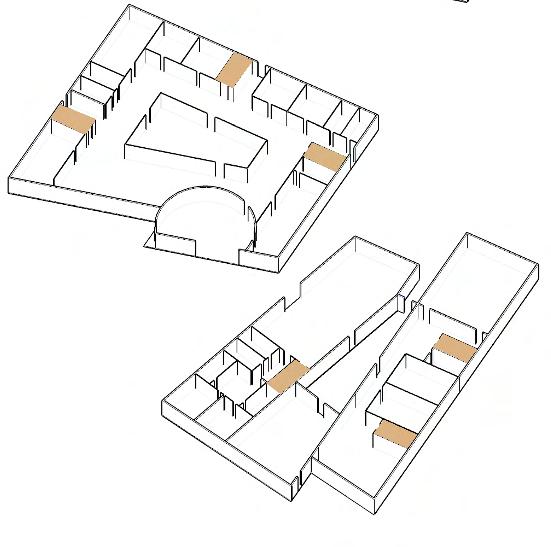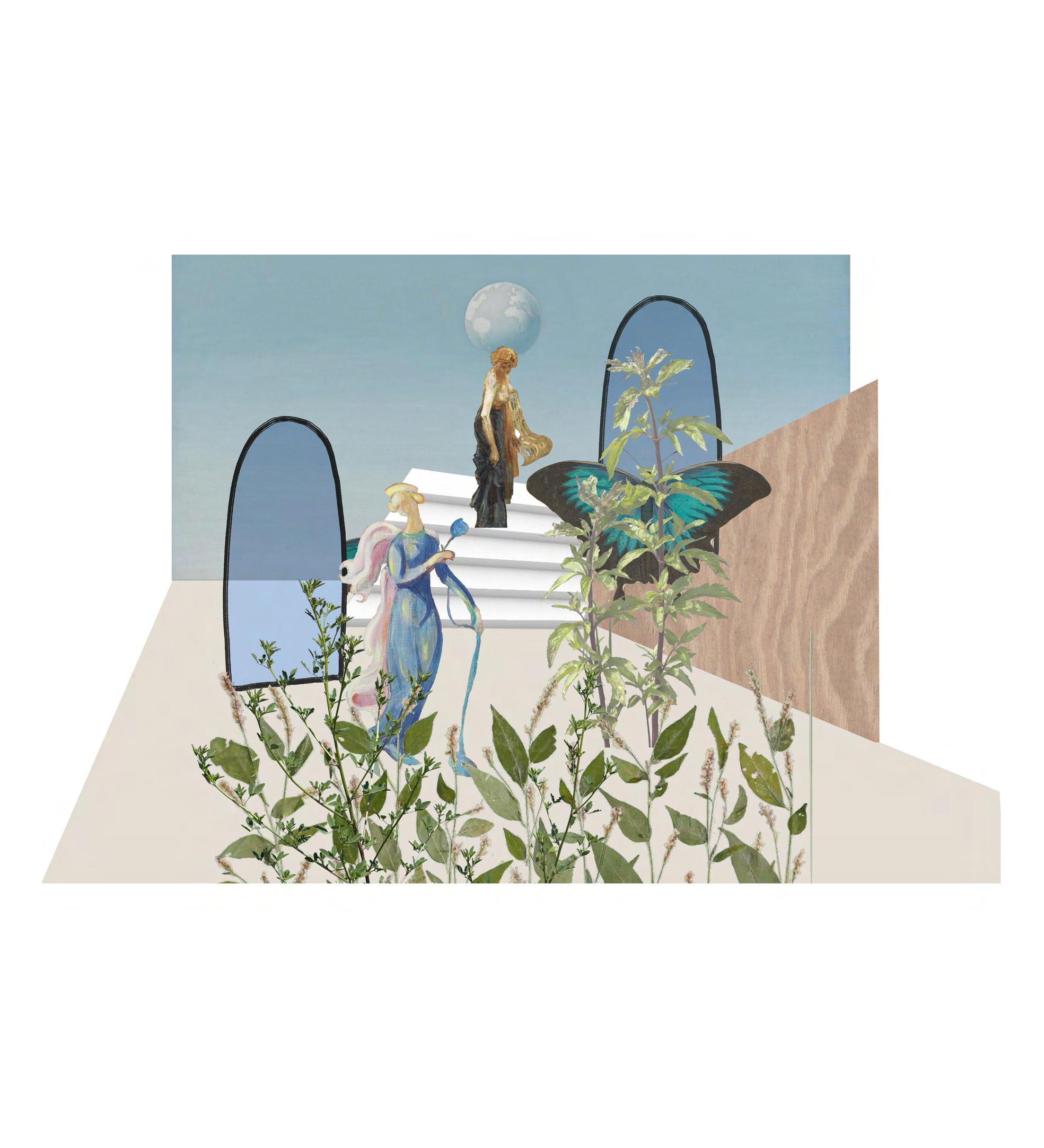
1 minute read
RESPONDS TO REGULATORY DOCUMENTATION
by Gloria He
Responding to the pressing issue of climate emergency, this building design integrates a variety of eco-conscious and sustainable measures, tackling the challenge from multiple angles.
A feature of the design is the implementation of a Greywater Recycling System. Greywater will be treated on-site. This recycled water will then be harnessed for the purpose of irrigating the building’s landscape. There is also a rainwater collection system, which can efficiently use rainwater for both vertical green walls and green roofs. These strategies not only conserve significant volumes of water but also reduce the strain on the public sewer system.
Advertisement

The architectural layout and fenestration strategies are planned such that daylight permeates the building as much as possible. Apart from minimizing the need for artificial lighting and thus conserving energy, creates an ambiance of warmth and natural beauty in the interior spaces. It also improves the mood and productivity of occupants, further reinforcing the psychological benefits of the design.






To ensure a comfortable and healthy indoor environment, the building incorporates a balance of Natural Ventilation strategies and an energy-efficient HVAC System. Supplementing this, the high-efficiency HVAC system ensures comfort during periods of extreme weather and provides necessary air filtration. To bolster the building’s energy efficiency, Solar Panels are integrated into the design. These panels actively harness the sun’s energy, converting it into electricity that powers the building’s systems. This reduces dependence on grid power, leading to considerable energy savings and a significant reduction in the building’s carbon footprint.
Economically, the building showcases a high degree of material consciousness. Primarily built from Timber and Glass, the structure not only offers an aesthetic appeal but also ensures material sustainability. Both timber and glass can be recycled at the end of their life cycle, reducing the waste that would otherwise end up in landfills. Emphasizing Local Materials, the design minimizes the carbon emissions associated with long-distance transportation. Moreover, from the construction phase to the operational phase, the building is set to Create Working Opportunities, thus contributing to the local economy.
Considering the social aspects, the design offers a multitude of spaces that accommodate a wide array of activities. These include quiet areas for reflection, open spaces for interaction, and dedicated zones for specific tasks or events. Outdoor areas are meticulously planned, providing spaces for recreation and socialization in a natural setting. To ensure inclusivity, the entire design is made Disability-Friendly, with elements like wider doors, and accessible facilities incorporated thoughtfully into the design.




