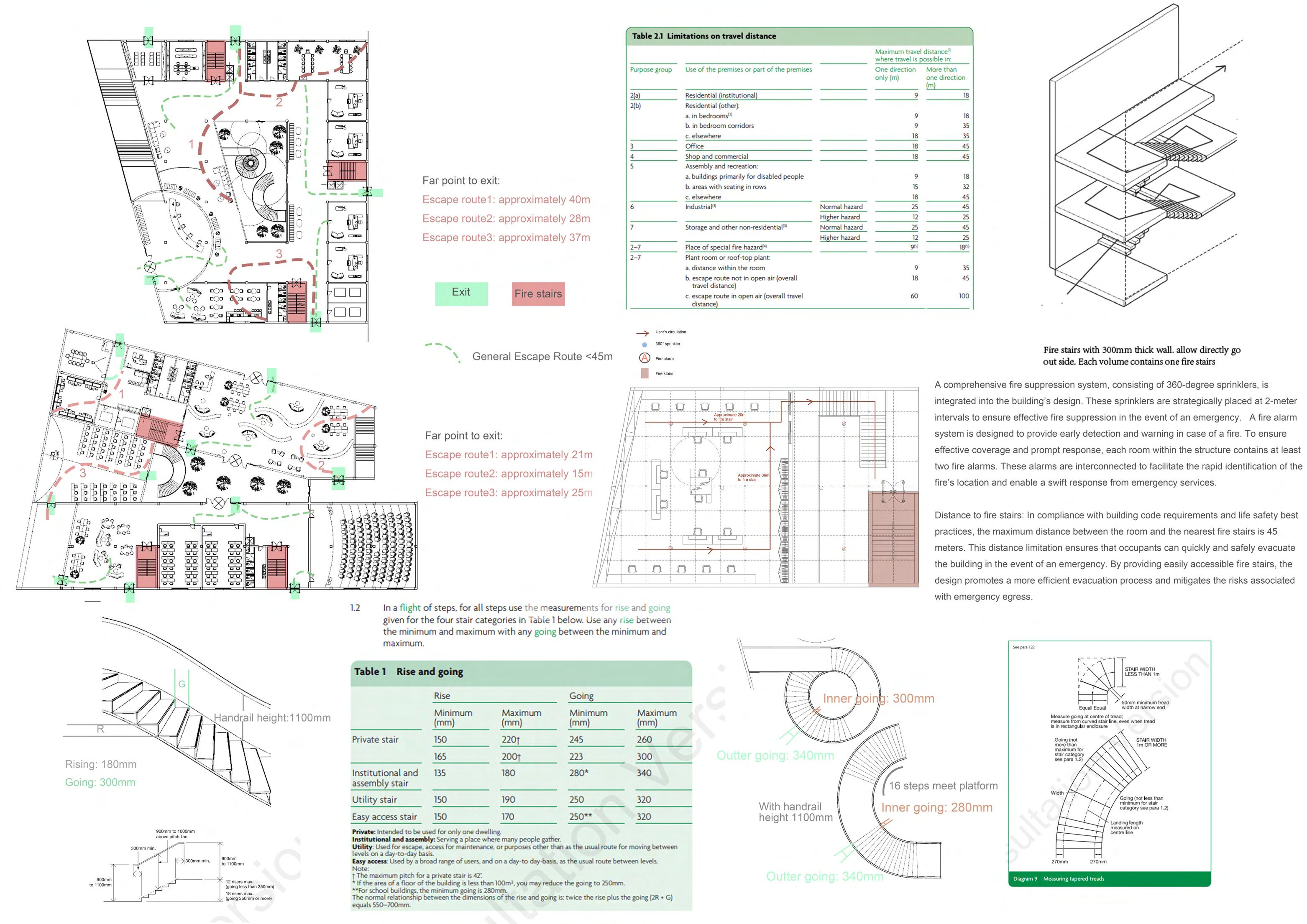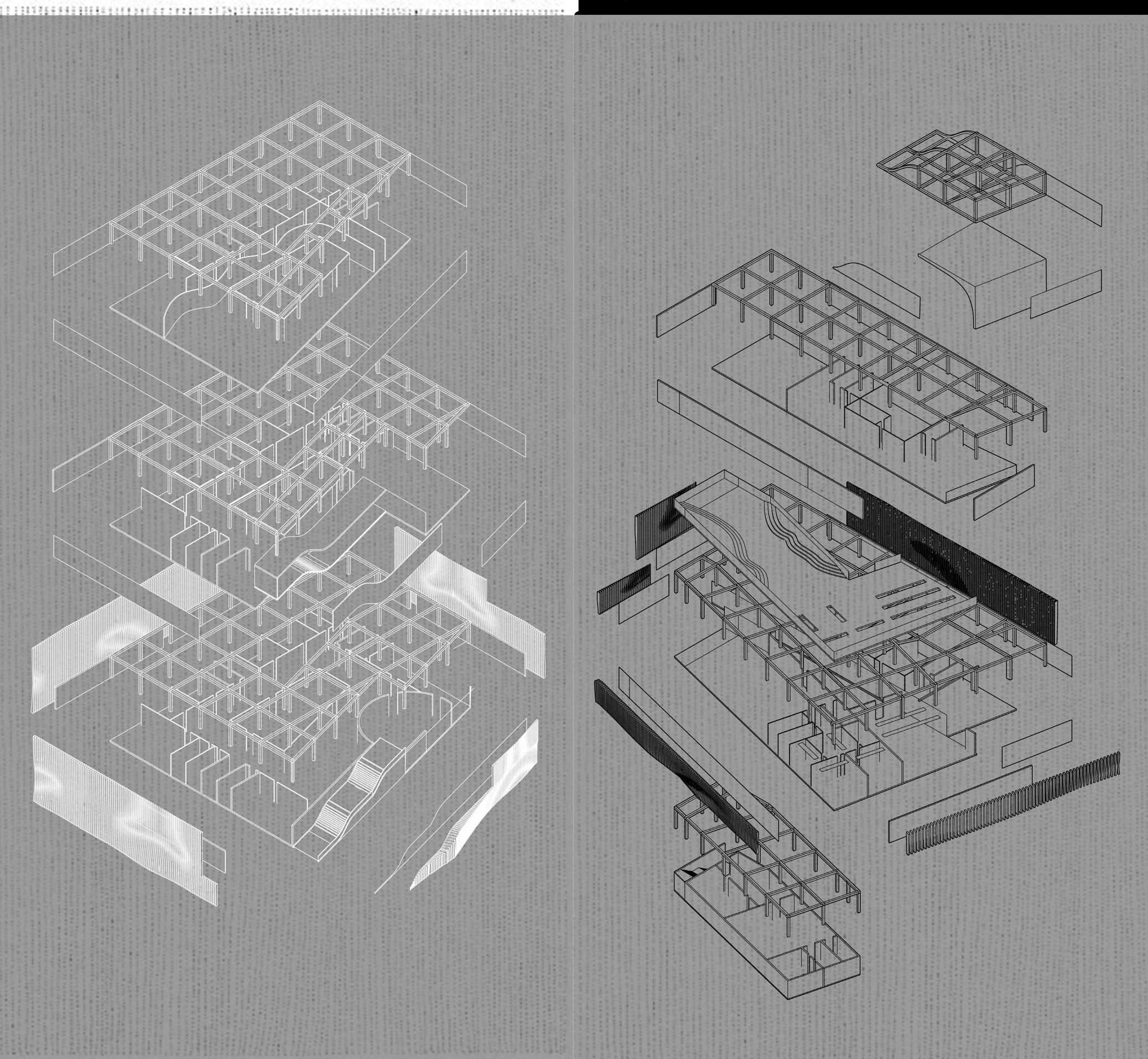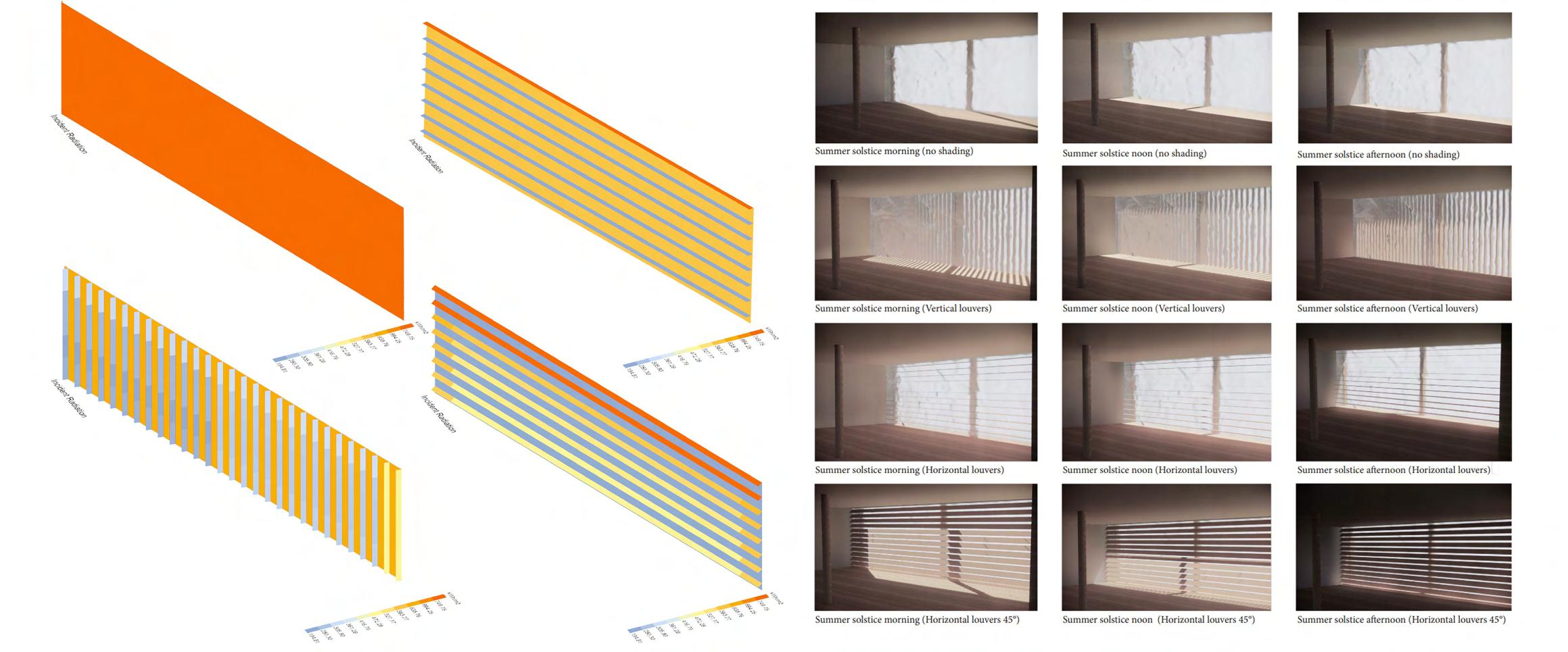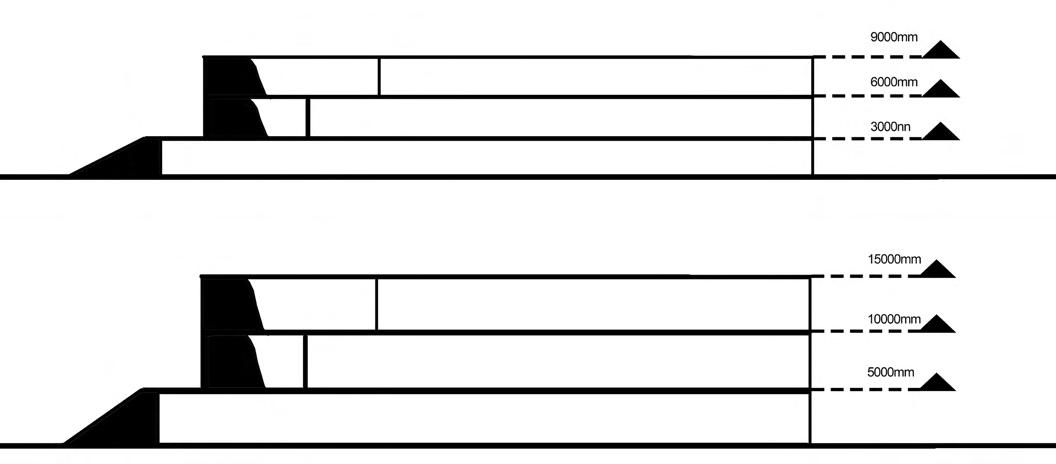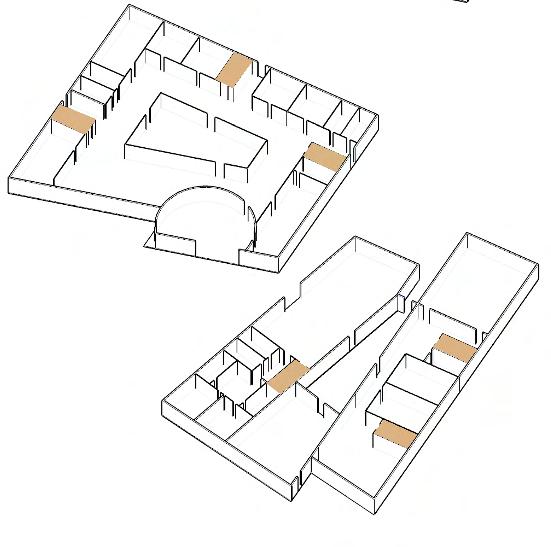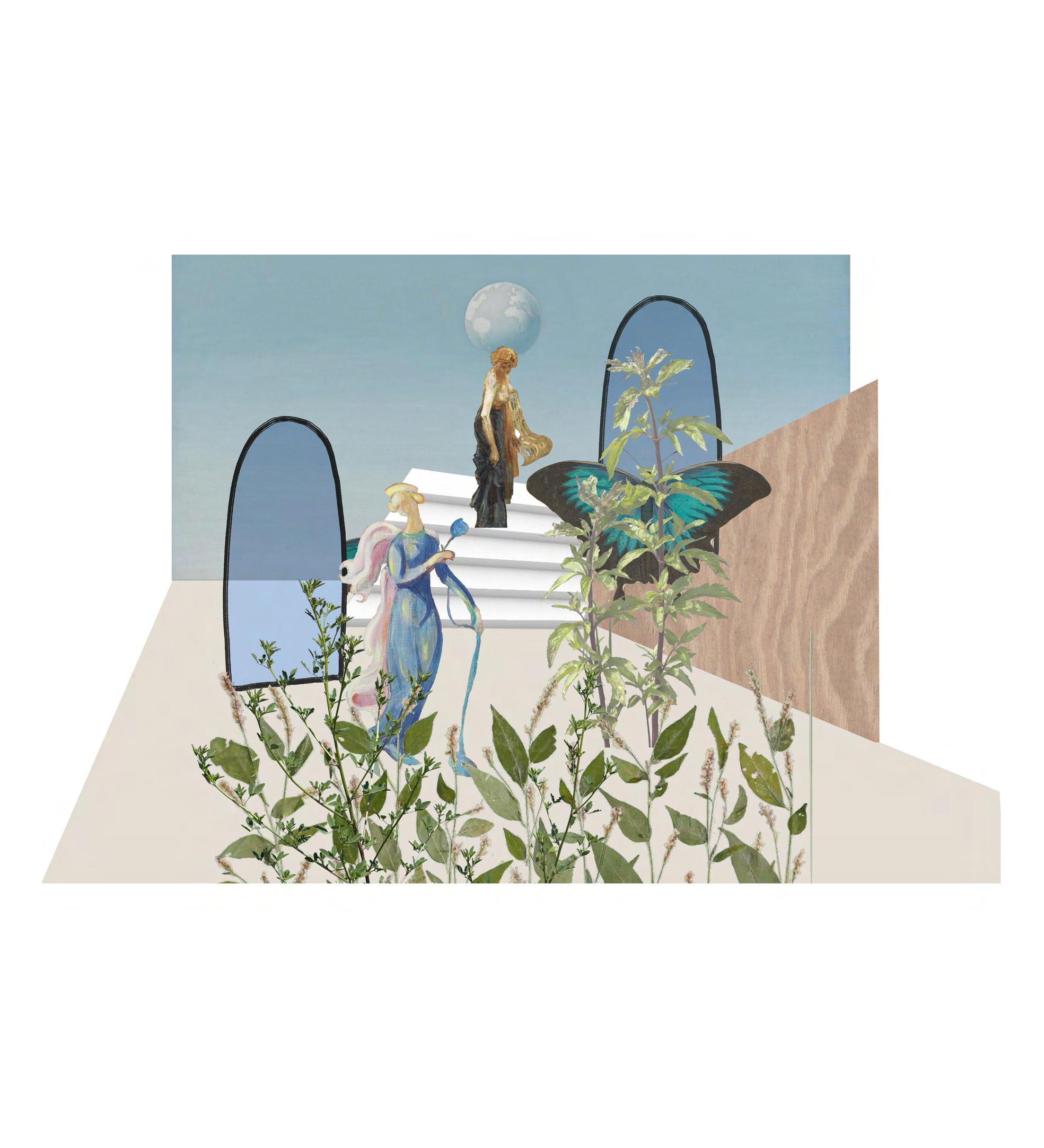
1 minute read
PART1: RESOLUTION
by Gloria He
Reflecting on the escalating mental health crisis of this era, and in alignment with the atelier’s emphasis on sustainability, the idea of a mental health center has emerged as a compelling solution. Leveraging the transformative impact of biophilic design, the strategy seeks to harness its potential to the fullest in enhancing mental well-being. Additionally, the inclusion of a psychological learning department is a key component of the plan and the design focus on creating a structure that balances communal interactions with individual privacy. My guiding principle is to foster an environment where individuals can “walk, heal, and breathe in nature”.
In studio 3.1, a unique intersection was created between the atelier positions of “biophilic design” and “zero carbon design”. These were skillfully blended with the set design requirements, as well as with a personal proposition of “creating a multi-functional mental health center”.
Advertisement
This process led to the creation and improvement of several architectural iterations, each a variation of building blocks, circulations, functions, and more. These iterations were a means to explore and refine the overall design, with each iteration building on the previous one, bringing forth new insights and improvements.


Ultimately, after this exploratory and iterative process, a final architectural iteration was selected. This selected iteration was determined to be the one that best combined all the necessary elements and met the predetermined criteria. Moreover, it was a design that provided the most potential for further enhancement and research. It became the focus for future refinement and detailed development, keeping in mind the ongoing commitment to sustainability, wellness, and the multi-functional nature of the facility.





