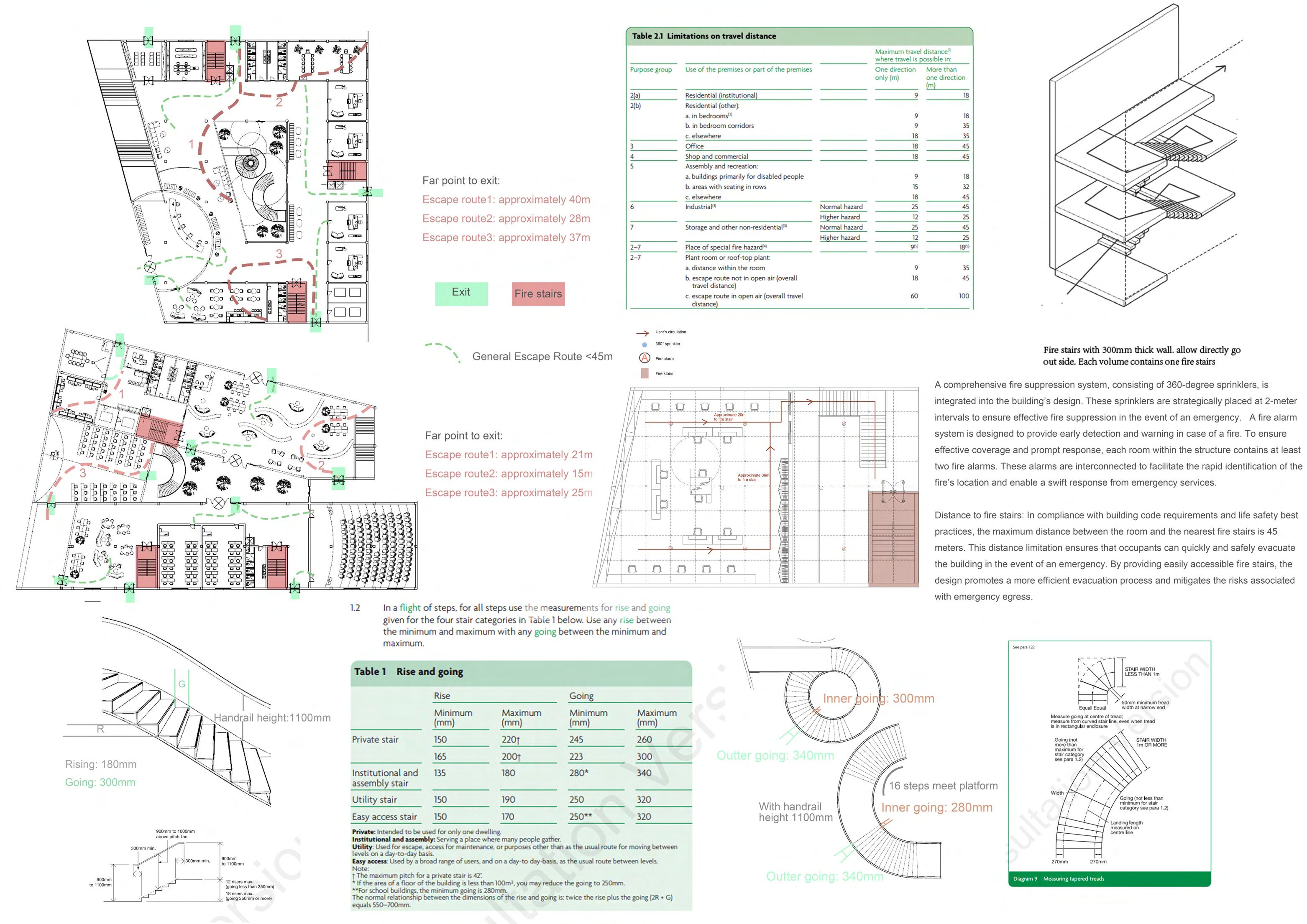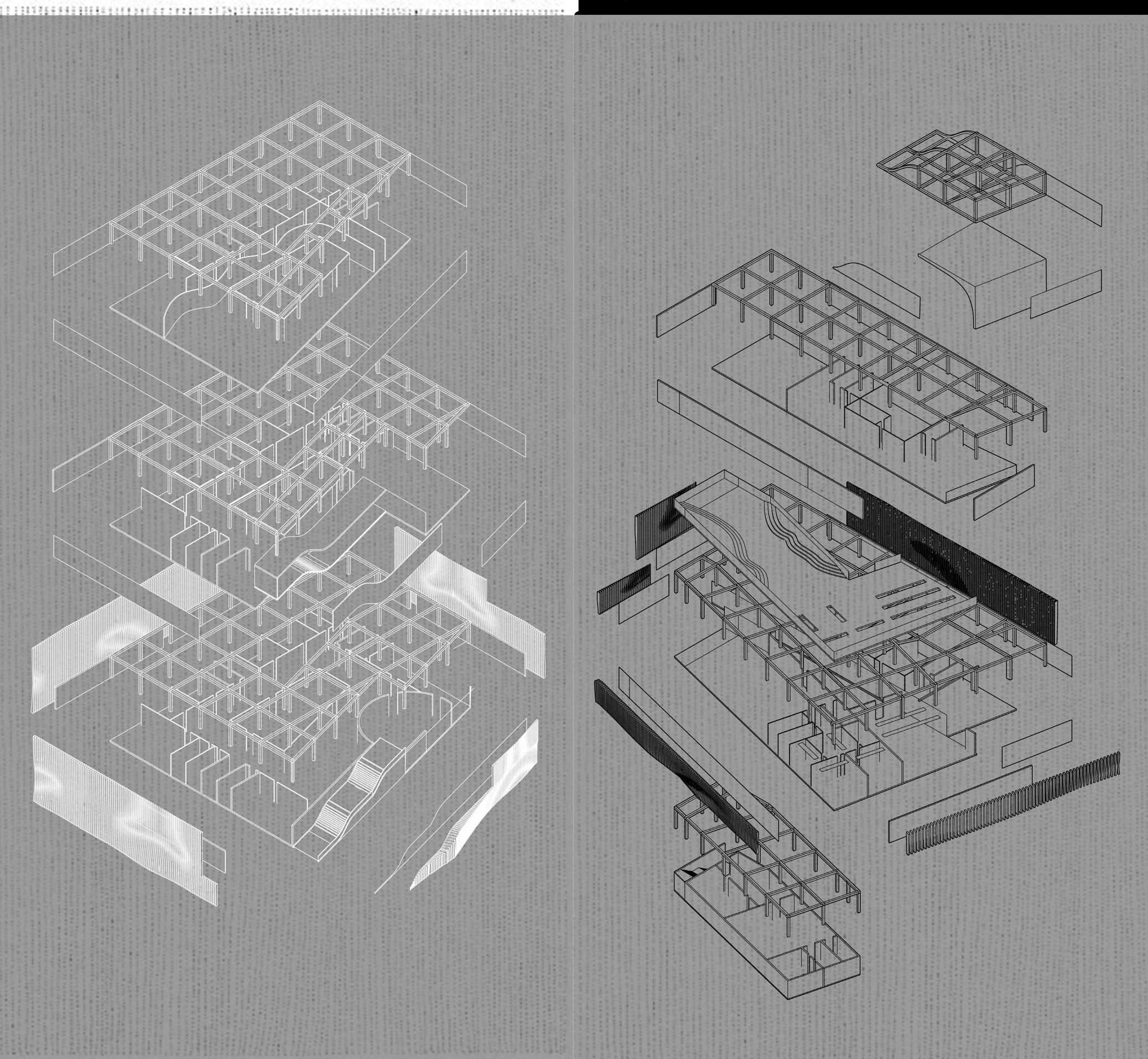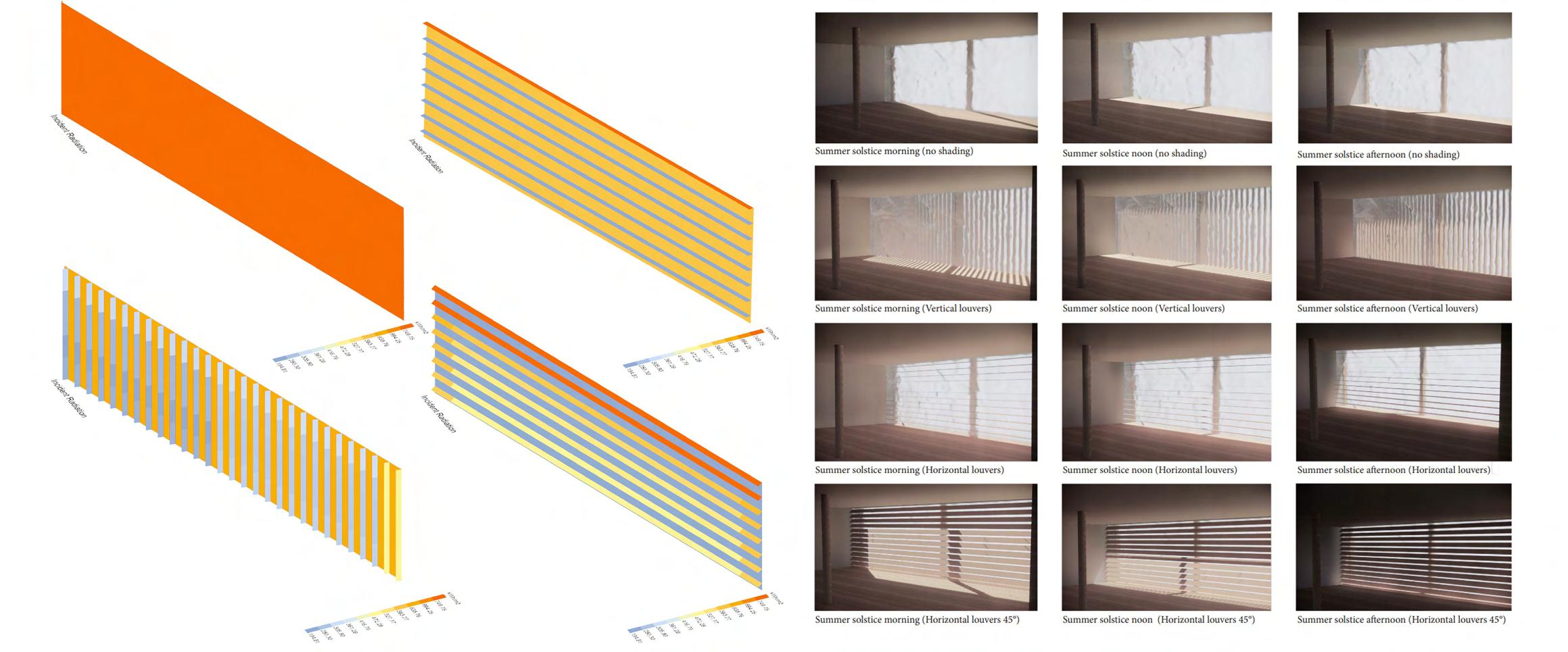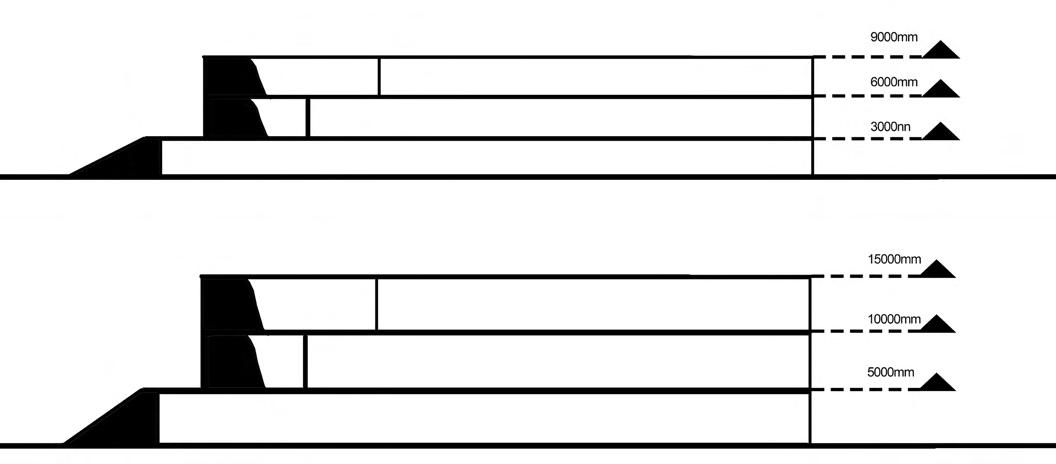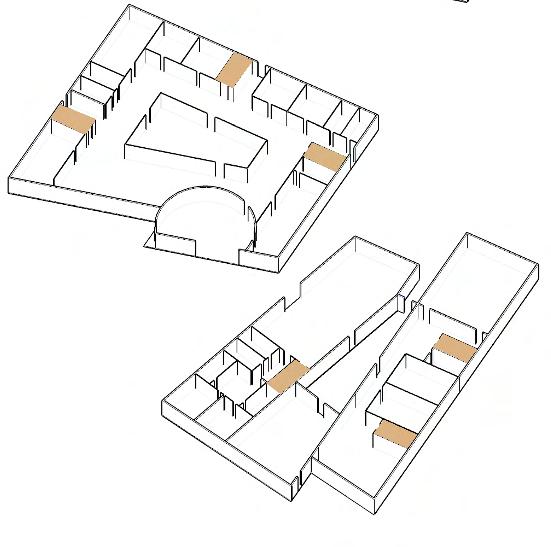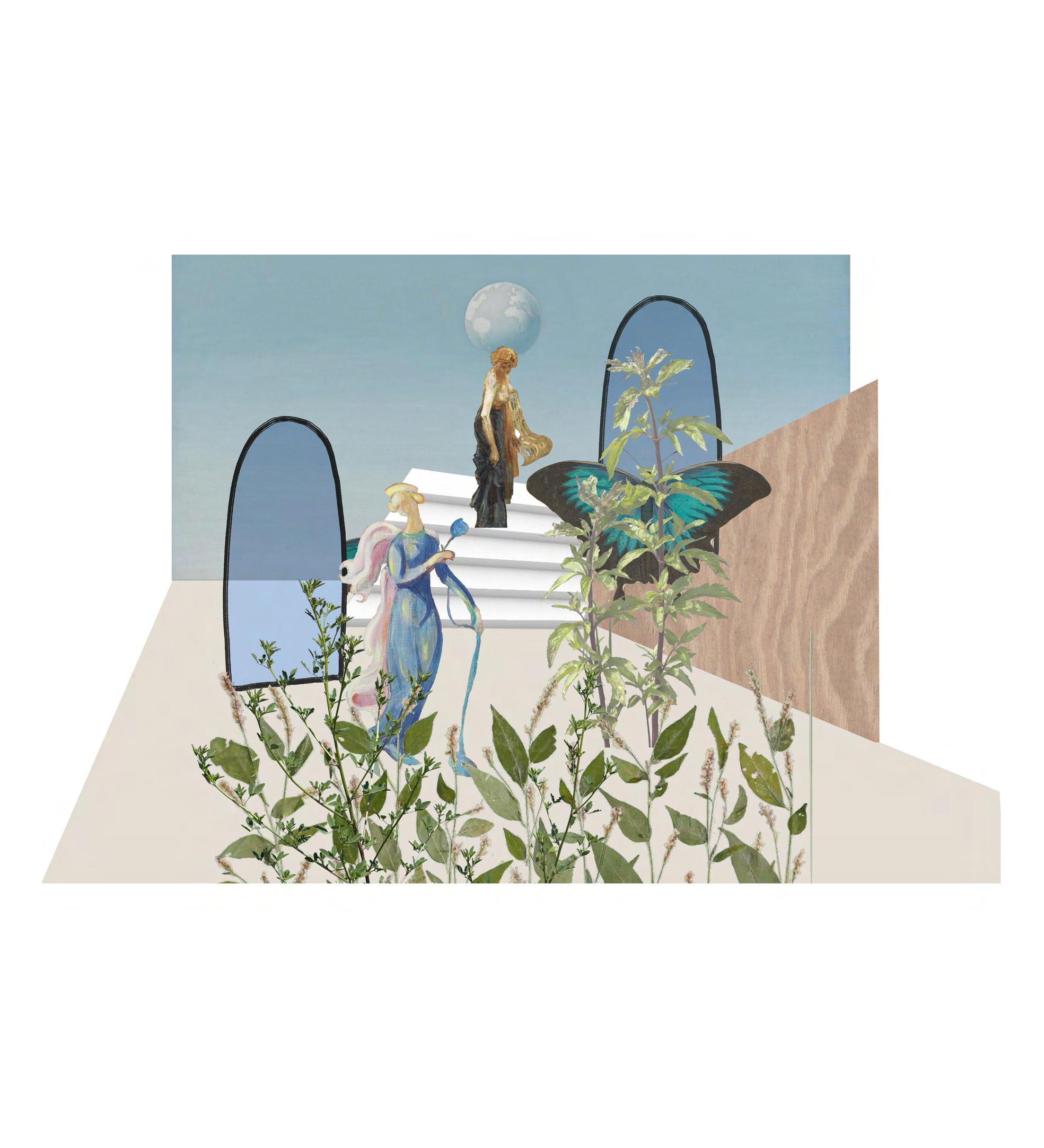
1 minute read
REFELECT AND CRITICAL APPROACH ON STRUCTURE AND MATERIAL
by Gloria He
3.1 Design Considered Iterations

Advertisement
In the first iteration of the timber frame design for the main building, the frame dimensions were adjusted to 300mm x 300mm with a span of 4000mm, and the diagonal slats were removed. However, this iteration required the use of additional glulam timber and effect the space arrangement.
For the second iteration, the span was reverted to 8000mm while still maintaining a timber frame. The diagonal slats were eliminated, and a larger timber frame size of 450mm x 450mm was introduced to provide sufficient structural support without the need for additional materials.

To achieve a more spacious and visually appealing design,. The floor height will be increased from its current measurement of 3000mm to 5000mm. This alteration allows for the addition of a service void area, facilitating the integration of the floor and ceiling structures. The incorporation of a service void enables efficient installation and maintenance of mechanical, electrical, and plumbing systems while maintaining a clean and unobstructed appearance.

Moreover, the raised floor height allows for the inclusion of curved ceiling decoration. This unique design element adds elegance and visual interest to the space, serving as a focal point that enhances its overall aesthetic appeal. The curved ceiling also contributes to improved acoustics, dispersing sound waves and creating a more pleasant auditory environment.
3.1 Design
Considered Iterations
In the original design, Insulating Concrete Form (ICF) was chosen as the main material. However, considering its higher embedded carbon content, which contradicts the atelier’s stance on sustainability, alternative materials were explored. The first iteration introduced Cross-Laminated Timber (CLT) slabs, reducing the embedded carbon. However, it led to increased wall thickness and material loss. Moreover, the use of discontinuous insulation resulted in suboptimal thermal insulation. After consulting with a structural engineer, it was determined that the walls were not load-bearing, allowing for more flexibility in material choices. In the second iteration, a new waterproof strategy was incorporated, and continuous insulation was implemented. These modifications aimed to improve the building’s thermal performance and ensure a more sustainable approach aligned with the atelier’s values. By opting for continuous insulation, heat loss through thermal bridging is minimized, enhancing the overall energy efficiency of the building. Additionally, the new waterproof strategy helps protect the structure from moisture intrusion, ensuring the longevity and durability of the building.




