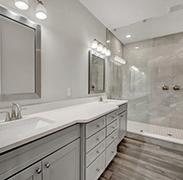












FREE ADMISSION
JUNE 7 th-9 th
NOON - 6PM

20 24 SCHOLARSHIP HOME Built Under the Direction of





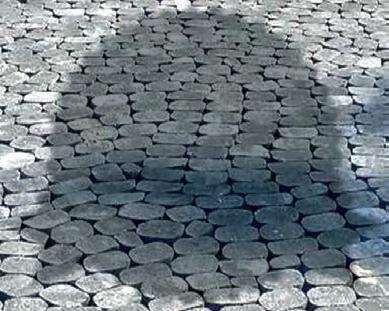
PLATINUM SPONSOR



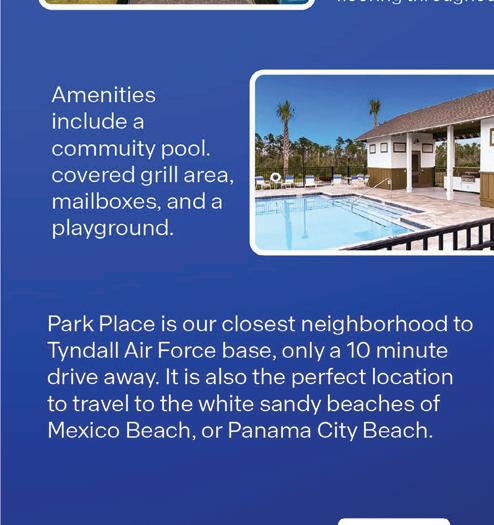
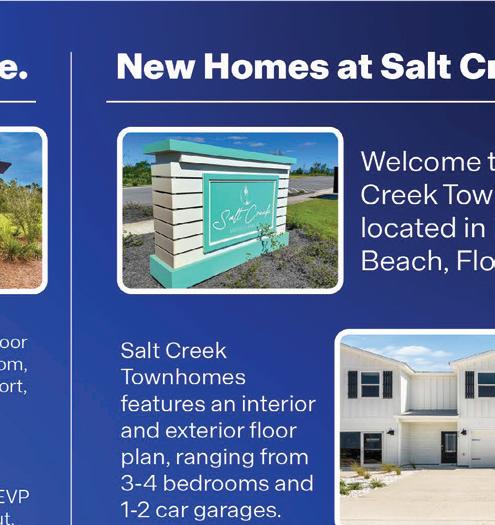
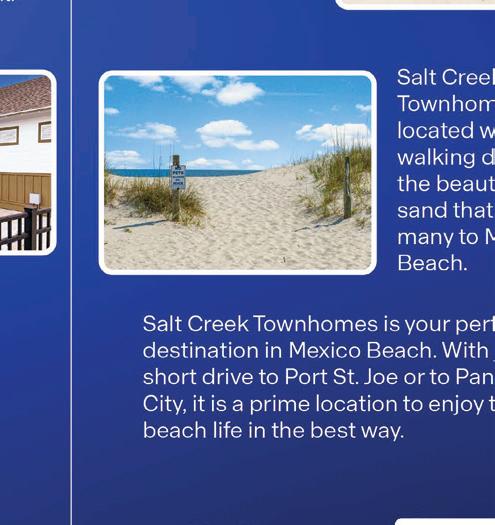
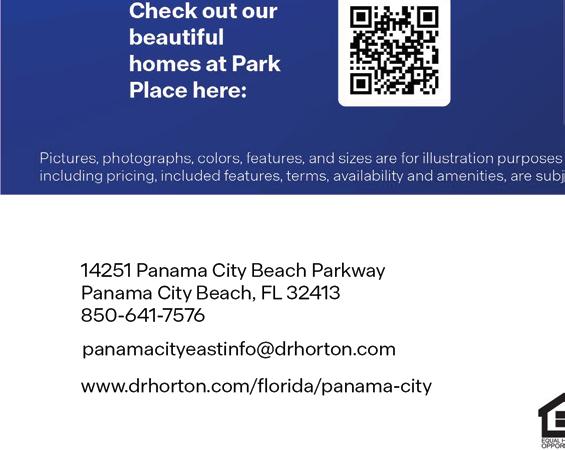
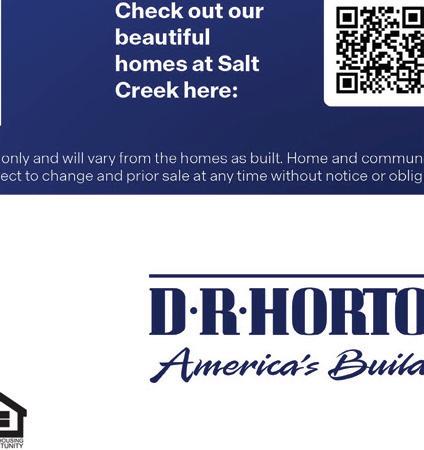

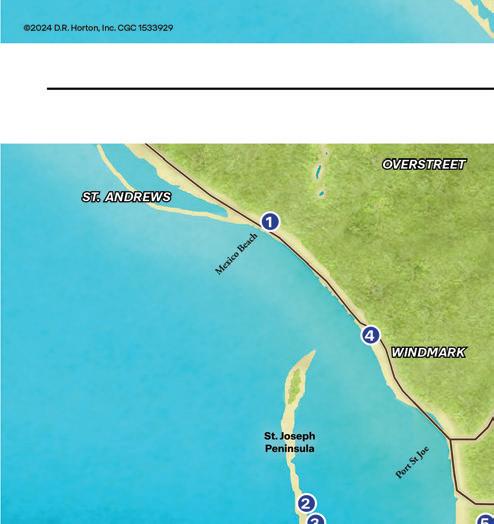
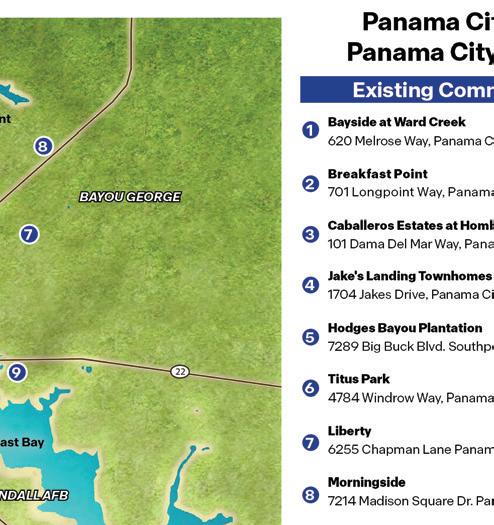






Marty Perrett, President First National Bank Northwest Florida
Curt Hartog, Vice President State Builder Director - Life Builder/Associate Director Pathway Builders
Cosheene Timson, Secretary National/State Associate Director Timson Trim & Tile
Tom Gladstone, Treasurer State Builder Director - Life Builder Director Tom Gladstone Homes
Robert Yanchis, 2nd Vice President State Builder Alternate Director Intellichoice Builders
Garrett Anderson, 3rd Vice President FHBA President - National Builder Director Life Builder Director Anderson Construction Company of NW Florida
Stan Lindsey, Immediate Past President First Federal Bank of Florida
Mike Horsley, FHBA Area 1 VP Horsley Construction Group
Brian Knox, State Builder Alternate Director Local Builder Director Coastal Classic Homes
Vickie Patterson, State Builder Alternate Director Local Builder Director Propwic Construction
Tina Blackwell-Romaine, State Associate Director Blackwell Insurance
Christy Coulthard, State Associate Alternate Director Local Associate Director Community Bank
Amy Sauers, State Associate Alternate Director Suncoast Roofers Supply
Hunter Collins, Local Builder Director Fischer Homes
Mike Edwards, Local Builder Director Edwards Construction of Bay Co
Jon Griese, Local Builder Director Seabee Constructors
Paul Jones III, Local Builder Director Jones Consulting
Rick Koehnemann, Life Builder Director Koehnemann Construction, Inc
Tom Ledman, Life Builder Director Ledman Construction
Charlie Walker, Local Builder Director Southern Construction Service
Jeremy Bennett, Local Associate Director Centennial Bank
Bill Black, Local Associate Director Peoples First Insurance Services
Laura Blair, Local Associate Director Florida Power & Light
Paul Davis, Local Associate Director Mid-South Lumber Co. of NW FL
Pat Diamond, Life Associate Director Diamond Title Agency
Nick Frazier, Local Associate Director Blue Haven Pools
Rob Griffith, Local Associate Director Hutt Insurance
Terri Rhodes, Life Associate Director Sharp Carpet & Ceramic Tile
Chad Overby, Local Associate Director ABC Supply Co.
Josh Shaw, Local Associate Director Sunbelt Rentals
Stacy Roberts, Executive Officer Bay Building Industries Association
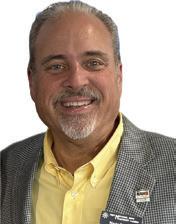
Welcome to the 2024 Bay Building Industries Association (BBIA) Great American Parade of Homes. This marks our 45th year hosting this premier event in Bay County.
The Parade is exclusive to BBIA builder members, featuring 19 homes by 10 professional builders this year. Each home in the Parade highlights the newest and most innovative products in energy efficiency and technology, showcasing unique and cutting-edge features currently trending in the construction industry.
The Great American Parade of Homes serves as the foremost resource for consumers in search of a new home or renovation ideas. It provides reliable sources when looking for a builder or associate. While touring the homes, patrons have the opportunity to meet with professional builders and industry associates who are experienced representatives of the building industry.
Once again, we’re kicking off the parade route with the BBIA Scholarship Home, located at 1835 McKenzie Rd in Southport, FL. This beautiful home is being built under the direction of Angi Dean with Southern Belle Construction. It represents the culmination of expertise from experienced BBIA members and associates. Thanks to the generosity of our talented membership, who provide skilled labor, discounted materials, and donations, we’re able to award scholarships to students pursuing a career in the construction industry from the proceeds of the Scholarship Home sale. Since the inception of the scholarship home, we’ve provided over $162,450 in scholarships to 187 students. Additionally, BBIA has endowed a scholarship at Gulf Coast State College and has awarded many scholarships to students over the years.
Please visit our website at www.BayBIA.org for information about BBIA, our membership, and events. This website offers resources to find a building professional for your next project.
As President of the BBIA, I’d like to express my sincere appreciation for the generosity and support of our sponsors, the commitment from the Builders who have entries in the Parade, and the hard work of the Parade of Homes Committee for making this event possible.
Welcome to the 45th Annual Great American Parade of Homes which runs June 7th, 8th, 9th 2024.
I would like to thank all the sponsors, participants, donors, and the BBIA members who have dedicated their time to make the Parade of Homes possible. Every year the builder members of the BBIA put their homes on display for your viewing pleasure.

This year’s Parade will include 19 unique and innovative homes, built by 10 different builders for you to tour and admire. These homes will demonstrate the professional quality representative of your BBIA Builders. There will be homes on display that will appeal to the first-time homebuyers, someone looking for a luxury upgrade and everything in between.
Stop #1 in this year’s Parade is the BBIA Scholarship Home being built 1835 McKenzie Rd in Southport. This home is being built by Angi Dean, owner of Southern Belle Construction, with the help of many vendors and subcontractors who have discounted or donated their services. This is the first BBIA Scholarship home to be built by a female contractor and we are very proud of Angi and the beautiful home she has built.
The BBIA builds a Scholarship home every year to sell and raise funds for our scholarship program, which over the last 8 years has awarded over 187 scholarships to local students who are enrolling in programs associated with the construction industry. Proceeds are also used to help the Construction Academy programs at Rutherford and Arnold High Schools. Please take time to tour this home. It will be the first stop on the Parade and will showcase many unique features usually not seen in homes in its price range.
We also have a Habitat for Humanity home in this year’s parade. This is a 4 bedroom, 2 bath home built with the use of some professional labor but primarily with volunteers from our community. The future owners of this home are also required to put in hundreds of volunteer hours before they are able to take possession of the home. The BBIA is excited to be able to help Habitat for Humanity of Bay County showcase the homes they are building in Bay County
I am proud to serve on the BBIA Executive Committee and the Board of Directors, serve as a FHBA (Florida Home Builders Association) State Builder Director, and your 2024 Parade of Homes Chairman.
Lastly, I would like to express my appreciation and gratitude to all the members of the Parade of Homes and Scholarship Home Committees for their dedication and commitment to present this year’s Great American Parade of Homes. Without you, it would not be possible.
SEE YOU AT THE PARADE – ENJOY!
Marty Perrett President, BBIAI HOPE TO SEE YOU ALL AT THE PARADE
Curt Hartog2024 Great American Parade of Homes
Chairman BBIA Vice President
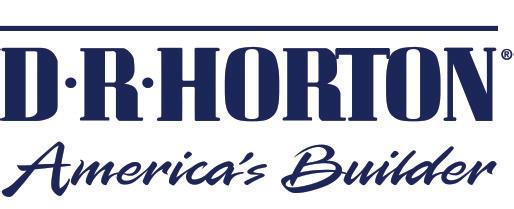
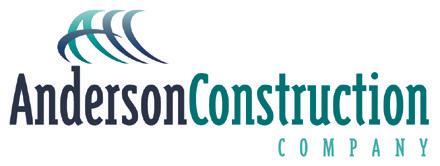
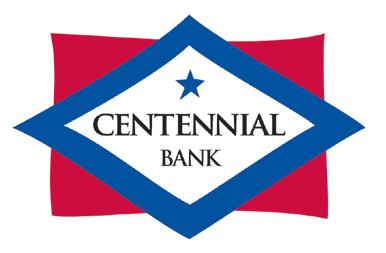
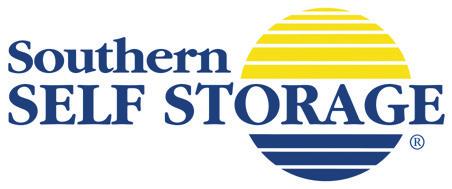


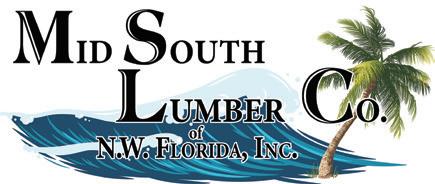





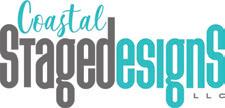







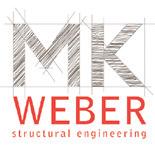







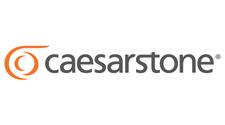
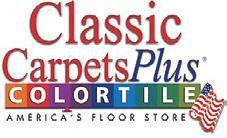
ClassicCarpetsPCB.com
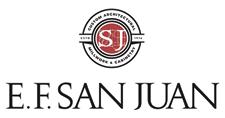


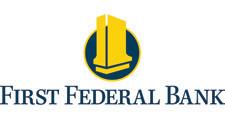

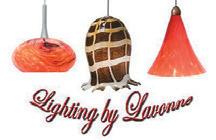
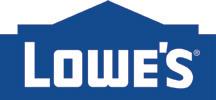



www.SouthernBrass.com





Dear Members of the Community,
At Southern Belle Construction, our commitment to quality craftsmanship, integrity, and community service has been the cornerstone of our journey. Established with a vision not only to build structures but also to build dreams and communities, our company has been serving the area with dedication and passion. We are proud to call Bay County home.
I am honored to have had the opportunity to contribute once again to the BBIA Scholarship Program, this year as your 2024 BBIA Scholarship Home Builder. I am deeply passionate about building not only beautiful homes but also brighter futures for the next generation. Education is incredibly important to me. As a mother raising four young children, returning to school later in life to earn my Master’s degree in nursing and then pursuing a career in construction was no easy feat. I support and commend anyone with the same passions and perseverance. I am also proud to be the first female BBIA Scholarship Home Builder and hope to inspire many more women in construction to join me.
I am writing to you today with immense gratitude and a heart full of appreciation. On behalf of Southern Belle Construction and the Bay Building Industries Association, I want to express our sincerest appreciation to the donors who have generously supported the BBIA Scholarship Program. Your selfless contributions have made it possible for us to continue our mission of providing educational opportunities and financial assistance to aspiring individuals in our community. Your belief in the power of education and your commitment to investing in the future of our industry are truly commendable, and we are incredibly grateful for your partnership in this important endeavor.
Together, we have made a difference in the lives of aspiring individuals, empowering them to pursue their dreams and achieve their goals. This is a true testament to the spirit of compassion and generosity that defines our community.
In closing, I want to express my heartfelt thanks to all who have supported the BBIA Scholarship Program and the construction of the 2024 BBIA Scholarship Home. Your generosity, kindness, and dedication are truly appreciated, and we look forward to continuing our important work together in the years to come.
With gratitude and warm regards,
Angi Dean
2024 BBIA Scholarship Home Builder
Southern Belle Construction
SouthernBelle.Construction21@gmail.com 850-867-0302


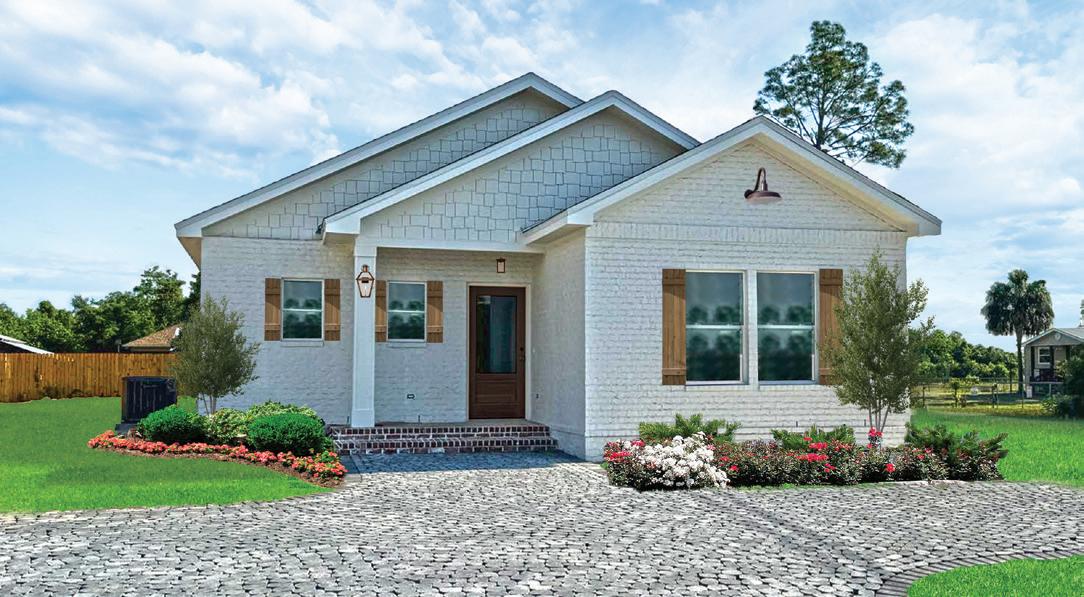
3 BEDROOMS | 2 BATHS | 1,230 SQ FT POLE BARN






Each year the BBIA and its members build a Scholarship Home as a way of giving back to our community. A portion of the proceeds from the sale of this home will be used to grant scholarships to deserving students in our community to continue their education. This impressive home is being built by members of the BBIA, their vendors, co-workers and friends, under the direction of Angi Dean of Southern Belle Construction. All are working tirelessly and giving their time, monetary contributions, discounts and donations. Thanks to all!
Welcome home to country coastal living at its finest. You will fall in love with this modern farmhouse with classic cottage design. It boasts a light and airy feel, featuring an open floor plan concept. Unique features include vaulted ceilings with beam details in the kitchen and living areas, a kitchen equipped with trendy matte white café appliances and a custom millwork hood range. The living room showcases a floor-to-ceiling brick fireplace with a traditional hearth and mantel. This stunning home is crafted to highlight custom details within a workforce attainable price range, without compromising the craftsmanship typically found in larger, pricier homes. These unique features set it apart from others in its price range, making it an opportunity you won’t want to overlook.
• Open Floor Plan with Split Bedrooms
• Indoor Electric Fireplace and Outdoor Wood Burning Fireplace on Back Patio
• Quartz & Leathered Granite Countertops
• White Matte Café Appliances, Custom Millwork Hood Range
BUILDER / ANGI DEAN, CONTRACTOR
SOUTHERN BELLE CONSTRUCTION LICENSE# CRC1333196
• Laundry Room with Office Nook
• Pole Barn with Electricity
• Paver Patio Area with Shade Sail
• Brick & Hardie Exterior
• Spray Foam Insulation
• McKenzie Boat Ramp at the end of the street
Contact: Stacy Roberts / 850-890-8554 BBIA Executive Officer
1835 MCKENZIE ROAD, SOUTHPORT, FL 32409
Directions: From Panama City, take Hwy 77 North over the Bailey Bridge into Southport. Take left onto McKenzie Road. Home is on the right.

Autumn Anderson - University of South Florida
Luke Bowen - Gulf Coast State College
Logan Bus - Gulf Coast State College
Jacob Cannon - Haney Technical College
Avery Chandler - Haney Technical College
Anthony Curole - Gulf Coast State College
Jennifer Daughtry - Haney Technical College
Brantley Dixon - Haney Technical College
Joseph Goff - Haney Technical College
Joshua Harris - University of West Florida
Charles Lagasse - Haney Technical College
Katrina Le - FSU - Panama City
Mitch Levy - Haney Technical College
Gracie Lewis - Gulf Coast State College
Connor Melvin - Haney Technical College
Dawson Miller - Haney Technical College
Yanti Miller - Haney Technical College
Bryan Nguyen - Gulf Coast State College
Emma Nguyen - Gulf Coast State College
Zac Riley - Gulf Coast State College
Sawyer Stone - Gulf Coast State College
John Swanson - Haney Technical College
Daniel Tomlin - Haney Technical College
Rylee Vandergrift - University of West Florida
Trenton Whaley - Haney Technical College

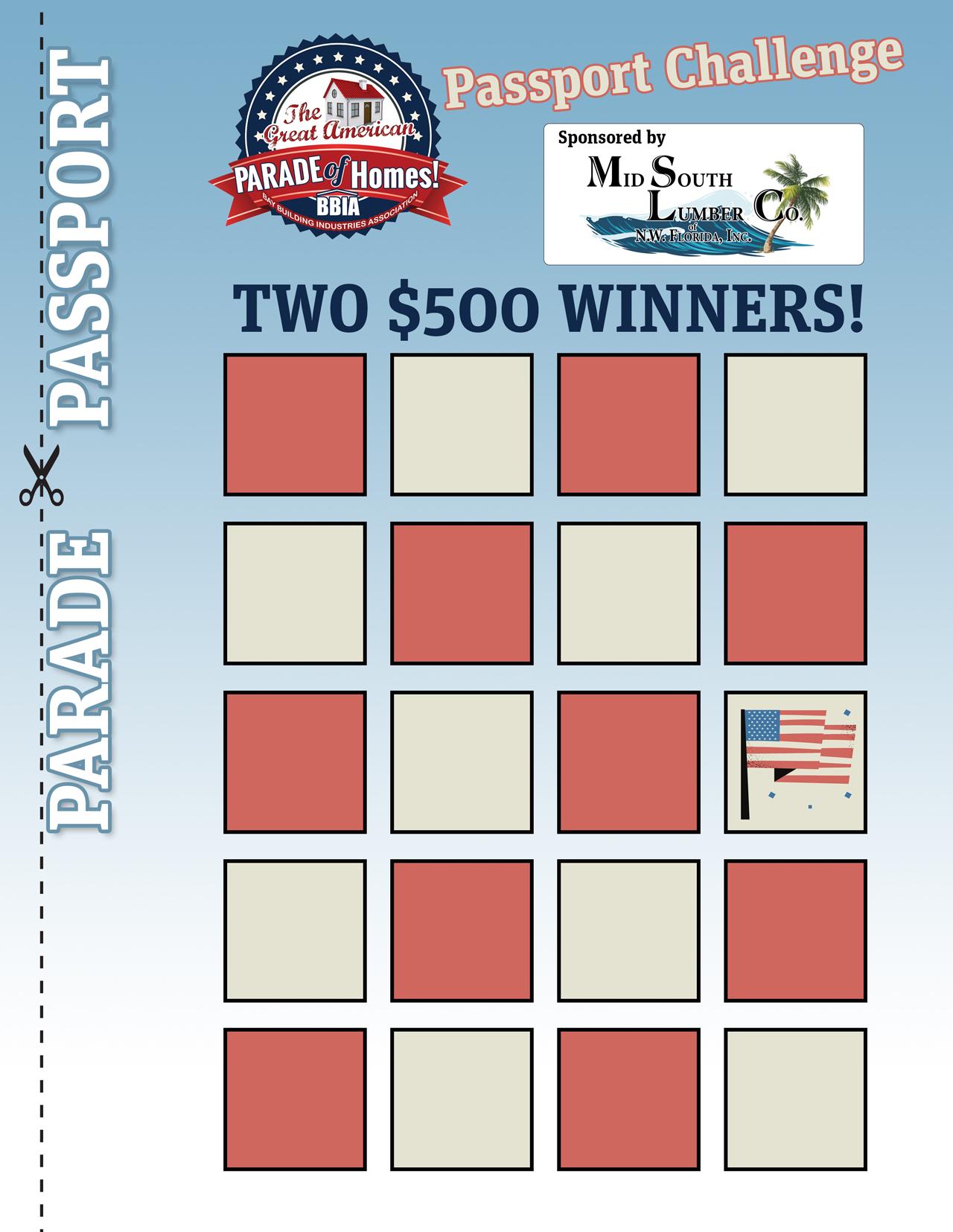
1. ELIGIBILITY: The Parade of Homes Passport Challenge is open to all participants attending the 2024 Great American Parade of Homes.
2. PASSPORT ACQUISITION: Participants can obtain their Parade Passport by visiting the Bay Building In dustries Association office, Mid-South Lumber Co. of NW FL, Bay County Chamber, Panama City Beach Chamber, the Central Panhandle Association of REALTORS®, or any Parade home on the Parade Route. The Parade Passport can be found in the Parade of Homes Magazine on Page 13. Participants must have an actual copy of the Official Parade Passport found in the Parade of Homes Magazine. Printed copies are not valid.
3. JOURNEY EXPLORATION: Participants are encouraged to explore each home on the Parade Route between June 7th and June 9th from Noon to 6pm. Participants will receive a unique stamp for their Parade Passport at each home they visit during the Parade. While participants do not have to follow a specific order on the map, they must visit every home to complete the challenge.
4. PASSPORT COMPLETION: Once participants have collected stamps from every home on the Parade Route, they must return their completed Parade Passport no later than Thursday, June 13th. The designated drop-off location is Mid-South Lumber Co. NW FL, located at 717 W 11th St, Panama City, FL 32401. Drop-off times are from 9am to 5pm, June 10th through June 13th.
5. PRIZE DRAWING: Every completed Parade Passport will be entered into a drawing for a chance to win one of two $500 Cash Prizes. The prize drawing will take place at Mid-South Lumber Co. of NW FL on Friday, June 14th.
6. SAVE THE DATES: The 2024 Great American Parade of Homes will be held on June 7th, 8th & 9th from Noon to 6pm. Participants are encouraged to mark their calendars and join in on the festivities.
7. CELEBRATION AND UPDATES: Participants can stay updated on Parade news and announcements by following the Bay Building Industries Association on Facebook at www.Facebook.com/MyBBIA. The winners of the $500 cash prizes will be announced on June 13th.
8. SPREAD THE WORD: Participants are encouraged to share the excitement of the Parade Passport Challenge with friends, family, and neighbors. The challenge is open to everyone, so everyone is invited to join in on the fun.
Join us as we explore the beauty and innovation of our community’s finest homes while competing for the chance to win $500 in the Parade Passport Challenge!
A Big Thank you to Mid-South Lumber Co of NW FL for Sponsoring the Parade of Homes Passport Challenge!
See you on the Parade Route and Good Luck!
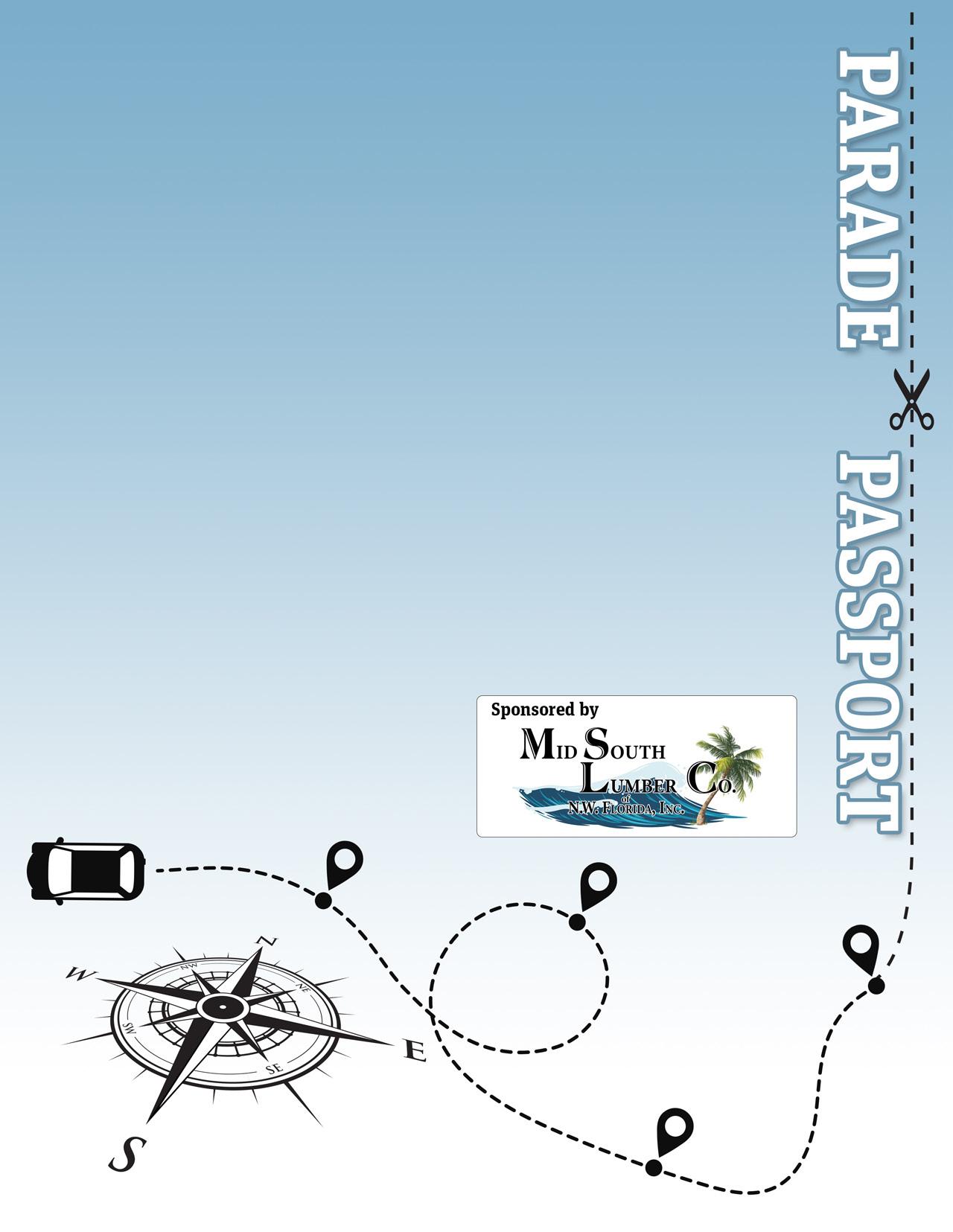
For more information or questions, please contact:
Stacy Roberts, Executive Officer
Bay Building Industries Association
Stacy@BayBIA.org 850.890.8554


4 BEDROOMS | 2 BATHS | 1,450 SQ FT 1 CAR GARAGE






Step inside this new construction beauty and be wowed by the soaring vaulted ceilings. The kitchen is open, offering a spacious island with seating, a full-size pantry, a beautiful apron-front sink, and glowing quartz countertops. The builder handcrafted a wood range hood that pairs perfectly with the modern LVP flooring throughout. Custom cabinetry, bright white backsplash, Whirlpool appliances, and antiqued brass hardware on the sand shaker cabinets create a timeless kitchen.
In the living room, flooded with natural light, warm up by the fireplace surrounded by brick and wood mantle under the beautiful vaulted ceilings. The master suite overlooks the backyard and boasts an upgraded and remarkable coffered ceiling. The master bath features a built-in linen closet, beautiful sage cabinetry with gold sconces, and quartz countertops. The master suite closet, behind the custom-built wood sliding door, offers plenty of storage with wood built-ins.
All three additional bedrooms offer spacious closets and share a bathroom with a modern wood vanity. The laundry and mudroom, just off the door to the 1-car garage, feature a remarkable apron-front utility sink, shiplap, and custom sand-colored cabinetry. Outside, enjoy an upgraded paver driveway, beautiful landscaping, and an additional wavered parking pad.
• Open Floor Plan with Split Bedrooms
• LVP Flooring Throughout
• Electric Fireplace
• Quartz Countertops and Custom Cabinetry
• Whirlpool Appliances with Hand-Crafted Wood Range Hood
BUILDER / ANGI DEAN, CONTRACTOR
SOUTHERN BELLE CONSTRUCTION LICENSE# CRC1333196
• Laundry & Mudroom
• Covered back porch and Built-in Firepit
• Paver Driveway with Wavered Parking Pad
• Hardie Board Exterior with Cedar Planking
• Spray Foam Insulation
Contact: Carly Sostheim, REALTOR® 850-814-4560 CORCORAN GROUP
1591 1st STREET, SOUTHPORT, FL 32409
Directions: Heading north on HWY 77 take a left onto Liberty Avenue, then a right onto 1st Street. The home will be on your right.
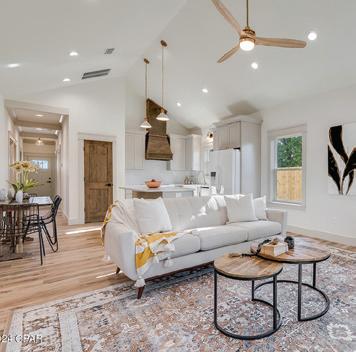



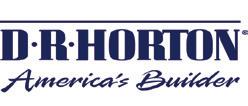


4 BEDROOMS | 2 BATHS | 1,835 SQ FT
2 CAR GARAGE | STARTING AT $359,900



The Rhett is one of our one-story floor plans featured in our Hodges Bayou Plantation community in Southport, Florida. As you enter this 4 bedroom, 2 bath home, you will see 1,835 square feet of spacious living. Inside you will see 9’ ceilings throughout, engineered vinyl plank flooring throughout the main areas, and carpet in the bedrooms. This home has tray ceilings in the living room and master bedroom per plan as an added feature, granite countertops, and elegant doors. The kitchen has a center island, a nice size walk-in pantry and the stainless-steel appliances include smooth top range, microwave, and dishwasher. The kitchen opens to the living room, making your home more comfortable and open. The primary bedroom has its own bathroom featuring a spacious walk-in closet, a double vanity with granite countertops, and a separate shower and tub.
From our first home in 1978 to over 1,000,000 homes in 2023, our mission remains the same — to deliver quality and affordability across the country. Since 2002, more people have chosen D.R. Horton than any other builder. Buy or rent, we have homes and services to provide a home for every stage in life. D.R. Horton’s new homes in Panama City, Florida feature thoughtfully laid-out floor plans and come with a robust home warranty for your peace of mind.
www.DRHorton.com
• Hardie/Brick exterior
• Split bedroom design
• Kitchen with center island
• Quartz Countertops
• Beautiful white cabinetry
• Trey ceilings in living room and primary bedroom
• Primary bedroom with large soak tub and separate shower
• Stainless appliances in kitchen including; smooth top stove, microwave and dishwasher
• Landscaped flower beds and yard
Contact: Mark Miles / 850-660-1715 D.R. Horton, America’s Builder
Subdivision: Hodges Bayou Phase 2 / Model: Rhett BUILDER / D.R. Horton, America’s Builder LICENSE# CBC1262595
7298 BIG BUCK BLVD, PANAMA CITY, FL 32409

Directions: 231 North to 2321 and turn left. Follow to Hodges Bayou on left or Traveling Hwy 77 North follow to 2321 and turn right. Go approx. 3 miles to Hodges Bayou on right.


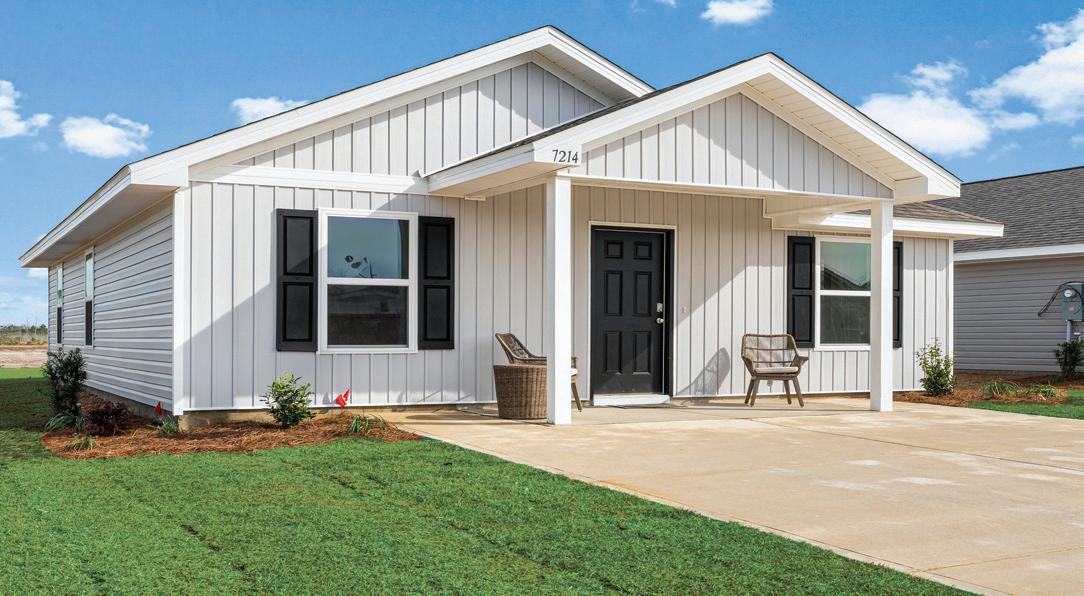
3 BEDROOMS | 2 BATHS | 1,205 SQ FT STARTING AT $261,100
Subdivision: Morningside / Model: Callaway






The Callaway floor plan in Morningside features a covered front porch perfect for an outdoor seating area. Inside you will find an open living room and kitchen with plenty of space for a dining table. All bedrooms are located at the rear of the home. The primary bedroom has a private bath with a shower and a large closet. The two additional bedrooms share a hall bath with a tub/shower combo. Morningside is a beautiful new community located in Panama City, off of Highway 231. This community is only 15 miles from Tyndall AFB and a short distance to great schools and ample shopping and dining. These single story, cottage style homes feature much sought after large yards, granite countertops, EVP flooring, and full smart home packages.
From our first home in 1978 to over 1,000,000 homes in 2023, our mission remains the same — to deliver quality and affordability across the country. Since 2002, more people have chosen D.R. Horton than any other builder. Buy or rent, we have homes and services to provide a home for every stage in life. D.R. Horton’s new homes in Panama City, Florida feature thoughtfully laid-out floor plans and come with a robust home warranty for your peace of mind. We build in the most desired communities throughout Panama City and will work with you to find a place that you will love.
www.DRHorton.com







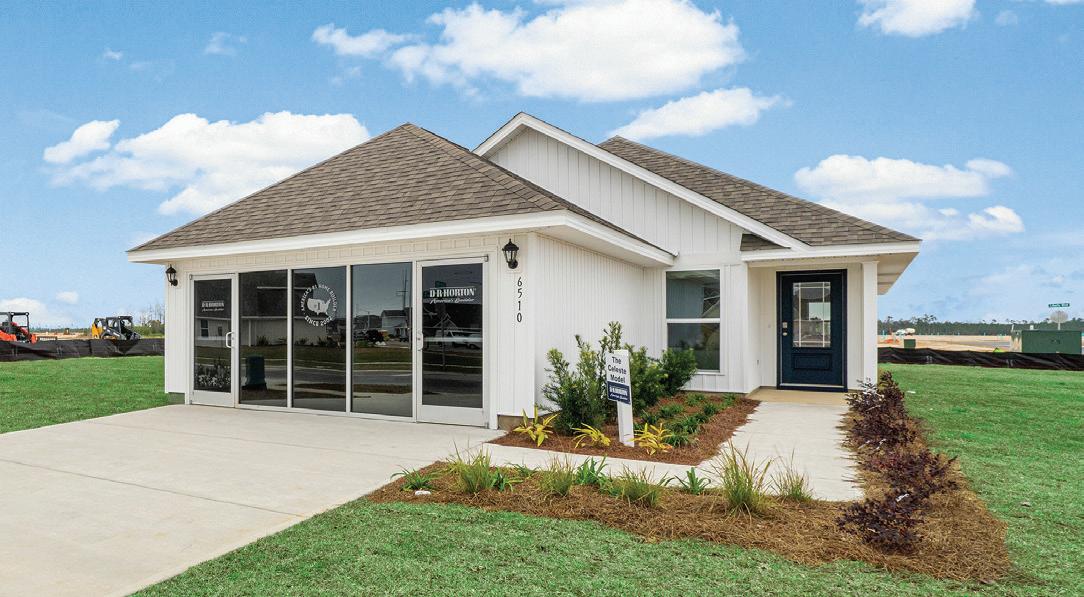
3 BEDROOMS | 2 BATHS | 1,403 SQ FT STARTING AT $282,400



The Celeste floor plan is a 3 bedroom, 2 bath, 1,384 square feet, open concept home with the family room being the focal point. Interior features of this home include EVP flooring in all common areas, plush carpet in each bedroom, granite countertops, kitchen includes stainless appliances which include a smooth top stove, microwave and dishwasher. This home also includes a Home is Connected smart home technology package which allows you to control your home with your smart device while near or away. Liberty is a large-scale development community that has a clubhouse featuring a gym, playroom, meeting space, a catering kitchen and outdoor pool and kitchen pavilion. Liberty neighborhood is conveniently located in beautiful Panama City off Star Avenue near 231, located just 25 minutes from Tyndall Airforce Base.
From our first home in 1978 to over 1,000,000 homes in 2023, our mission remains the same — to deliver quality and affordability across the country. Since 2002, more people have chosen D.R. Horton than any other builder. Buy or rent, we have homes and services to provide a home for every stage in life. D.R. Horton’s new homes in Panama City, Florida feature thoughtfully laid-out floor plans and come with a robust home warranty for your peace of mind.
www.DRHorton.com
• Vinyl Siding
• Split bedroom design
• Kitchen with breakfast area
• Granite Countertops
• Beautiful white cabinetry
• Laundry/Mud room off Garage
• Landscaped flower beds and yard
• Stainless appliances in kitchen including; smooth top stove, microwave and dishwasher
Subdivision: Liberty / Model: Celeste BUILDER / D.R. Horton, America’s Builder LICENSE# CBC1262595 Contact: Mark Miles / 850-588-1962 D.R. Horton, America’s Builder
6510 CANLEY COURT, PANAMA CITY, FL 32404

Directions: Travel North on Hwy 231 from Panama City. Turn right on Star Avenue and continue approximately 1.3 miles to Liberty on the left. Follow Liberty Blvd through the community past the clubhouse to Atkins Rd and turn left. Model home will be on the right.
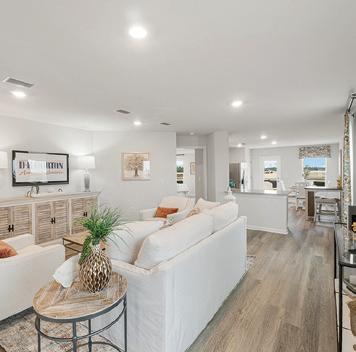


4 BEDROOMS | 2 BATHS | 1,787 SQ FT 2 CAR GARAGE | STARTING AT $338,525






As you enter the Cali floor plan you will find traditional 8’ ceilings. engineered vinyl plank flooring in all common areas of the home and carpet in bedrooms. Open concept floor plan for entertaining. The kitchen has a center island, a large pantry, beautiful white cabinetry with granite countertops. The kitchen is equipped with brand name Stainless Steel appliances including range, dishwasher and microwave. A standard Smart Home package includes a KwikSet keyless entry, Skybell doorbell, automated front porch lighting, an Echo Dot device, and Qolsys touch panel which can be integrated to control your lighting, thermostat, front door and so much more. A builder 10 year structural warranty is also included. Conveniently located close to shopping, recreational parks, schools, and Tyndall Air Force Base.
From our first home in 1978 to over 1,000,000 homes in 2023, our mission remains the same — to deliver quality and affordability across the country. Since 2002, more people have chosen D.R. Horton than any other builder. Buy or rent, we have homes and services to provide a home for every stage in life. D.R. Horton’s new homes in Panama City, Florida feature thoughtfully laid-out floor plans and come with a robust home warranty for your peace of mind.
www.DRHorton.com
• Single Story • 8’ Ceilings • EVP Flooring in Common Areas • Carpet in bedrooms • Granite Countertops
Subdivision: Park Place / Model: Cali BUILDER / D.R. Horton, America’s Builder LICENSE# CBC1262595
• Stainless AppliancesRange, Microwave and Dishwasher
• Community AmenitiesPlayground and Pool

8411 PARK PLACE DRIVE, CALLAWAY, FL 32404
Directions:
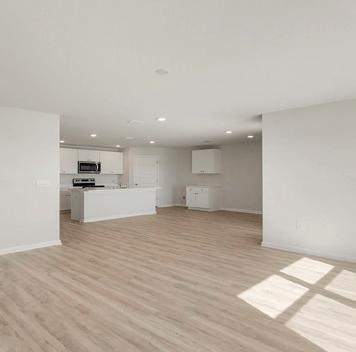


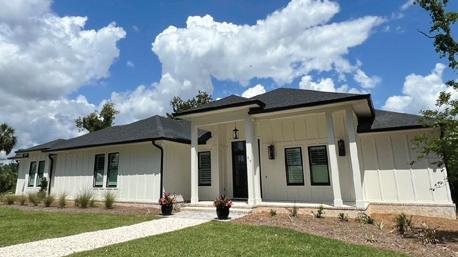
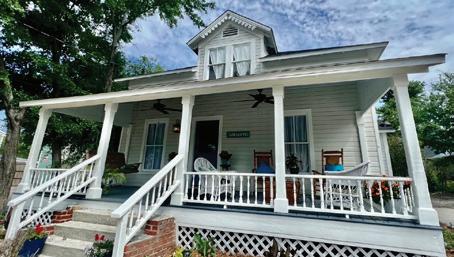
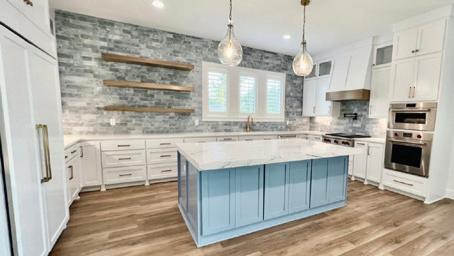
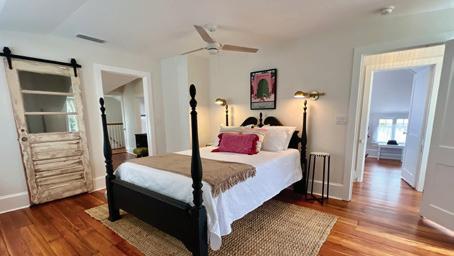
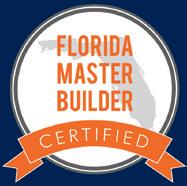
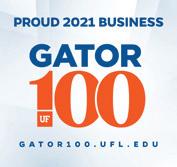




3 BEDROOMS | 2 BATHS | 1,520 SQ FT 2 CAR GARAGE | $295,894
Subdivision:






Adams Homes welcomes you to Sunrise at East Bay, where tranquility and convenience meet! This 1,520 Sq Ft home will awe you upon entry. Pricing includes upgrades such as granite, luxury vinyl plank flooring, sprinkler system, attic stairs in garage for easy access, hardware throughout, ceiling fans in living room and primary bedroom, and more!
Since 1991, Adams Homes has built with “Value, Simplified” in mind. To us, this means delivering quality new homes at an affordable price. We aim to make the new home purchase as easy and enjoyable for our homebuyers as possible, all while eliminating the need for costly upgrades or unnecessary steps in the construction and sales process.
www.AdamsHomes.com
•
•

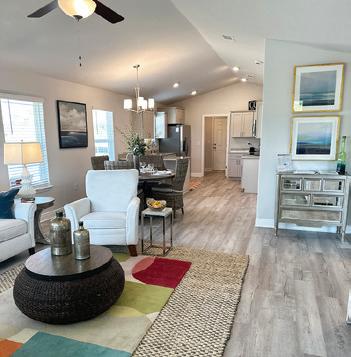
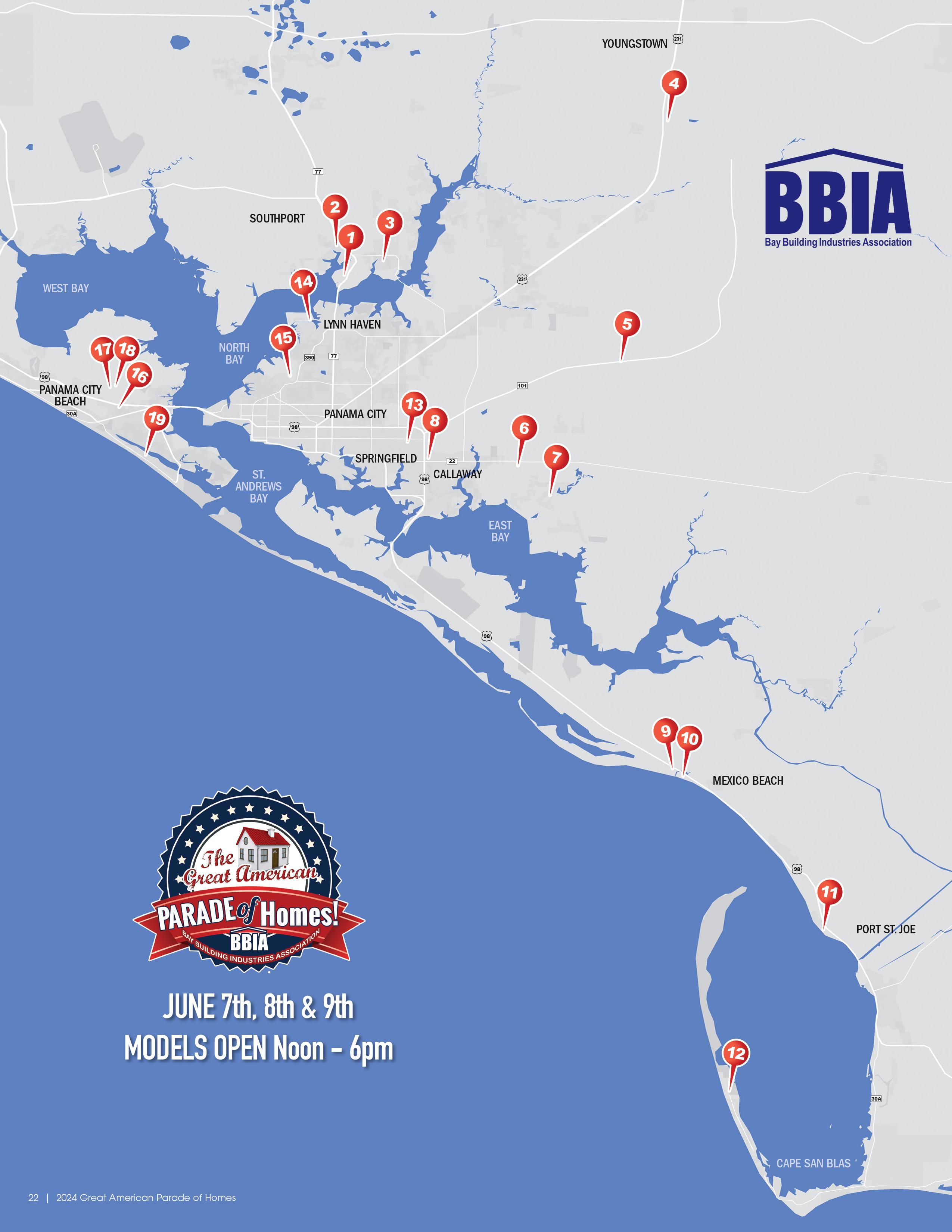








































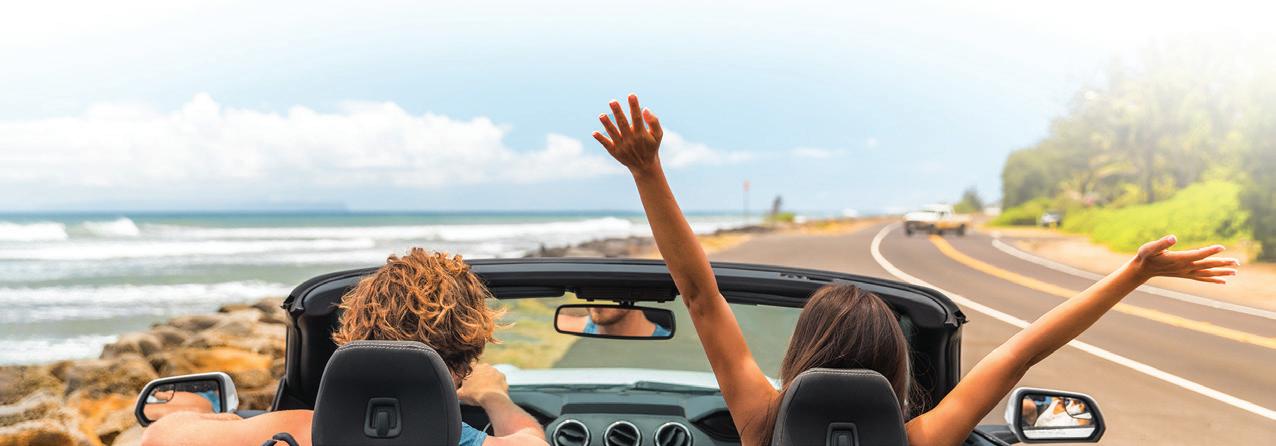




























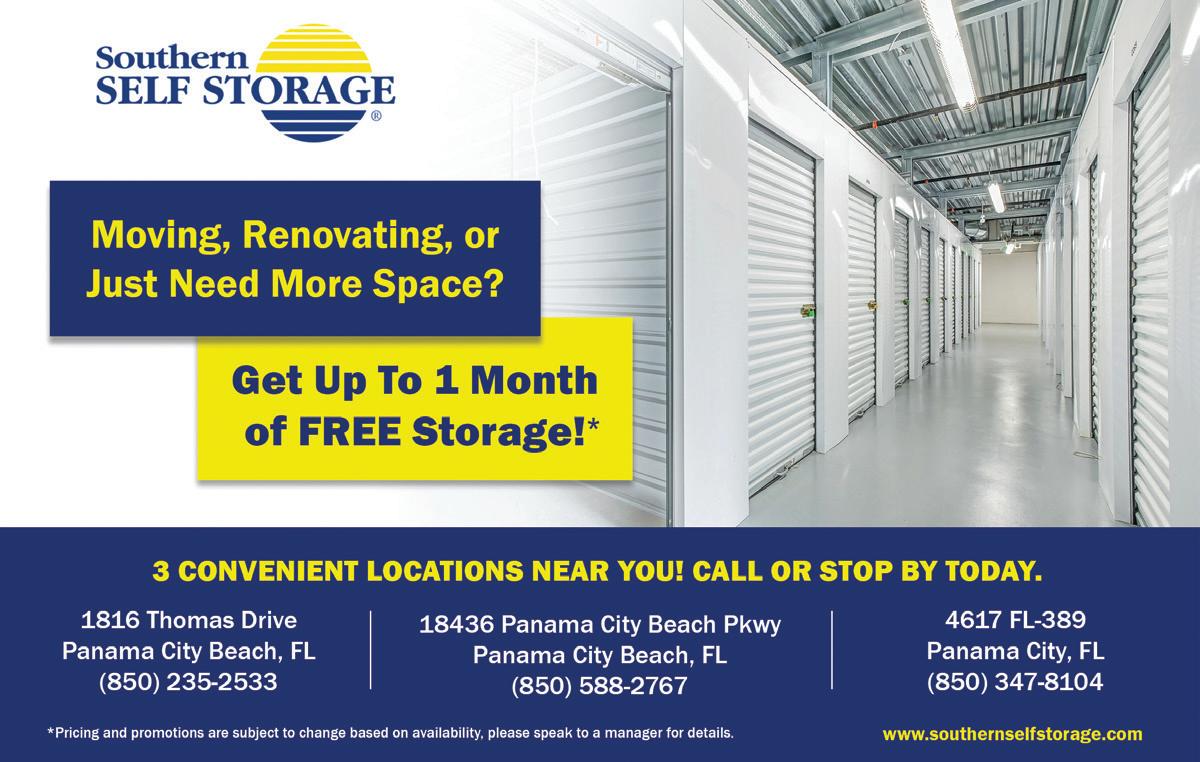

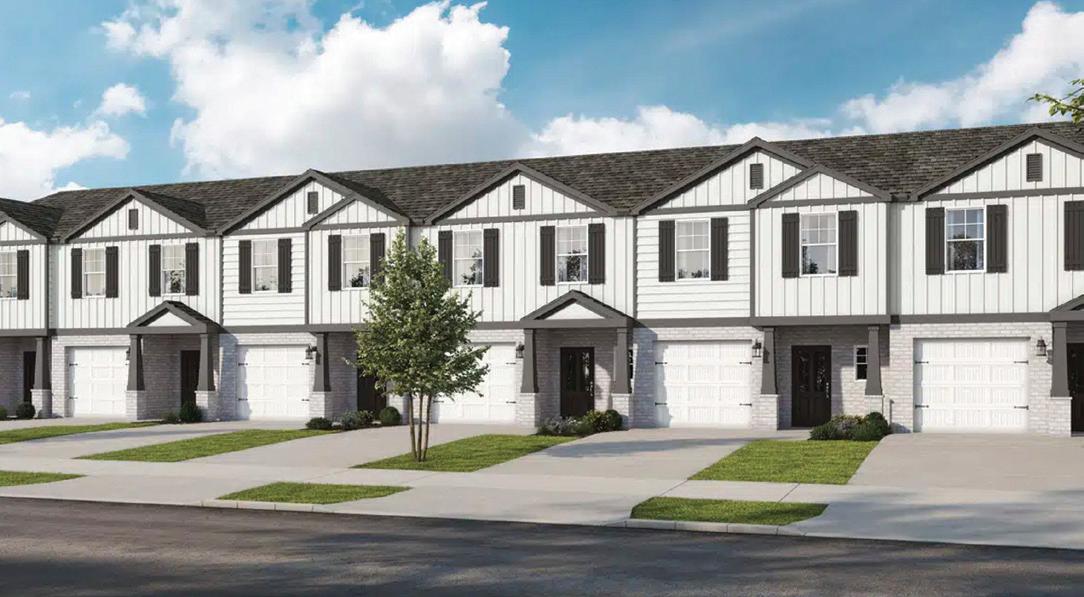
3 BEDROOMS | 2.5 BATHS | 1,453 SQ FT 1 CAR GARAGE | $269,900






Our classy new home community in Callaway, FL offers Space-ous(™) 3 bedroom, 2 1/2 bath townhomes with patios and 1-car garage along with unmatched interior features that will leave you saying, “wow!” The Towne floor plan with over 1,400 square feet of meticulous attention to detail contains an open concept kitchen, living room and dining room area, an oversized walk-in closet in the primary suite, and features trey ceilings in all three bedrooms.
At Valor, we build exciting new homes in Florida with a bold, fresh style. From massive primary retreats, to cozy corner nooks, one step inside any of our new Valor homes, and you’ll soon see, when it comes to the best new homes in Florida, that’s built here.
www.ValorCommunities.com
• New home community by Valor Communities offers Space-ous(™) Towne floor plan
• Granite Countertops throughout • 9 ft. ceilings and tray ceilings in all 3 bedrooms • Stainless steel appliances
• Builders Warranty included
• Emergency hotline available
• Prime location with quick access to TAFB and Panama City attractions
Subdivision: Tyndall Station BUILDER / Valor Communities LICENSE# CBC1266284 Contact: Lori Logue / 850-750-0239 Valor Communities
391 N. GAY AVENUE, CALLAWAY, FL 32404
Directions: Head north from Tyndall AFB via Hwy. 98 to Tyndall Parkway, right on Hwy. 22 and left onto North Gay Avenue.
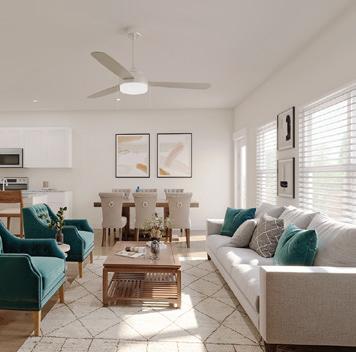





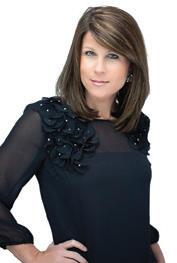



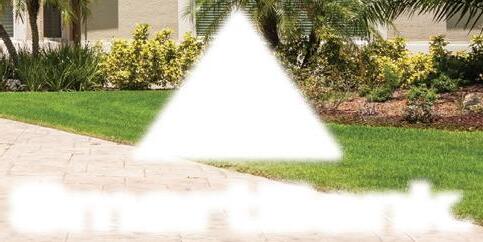

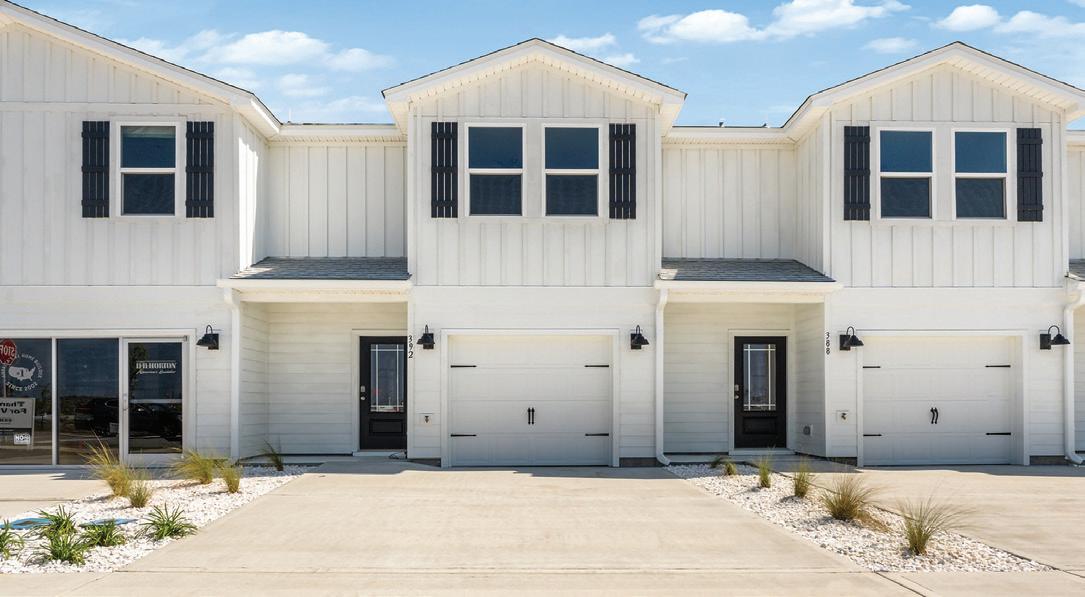
4 BEDROOMS | 2.5 BATHS | 1,779 SQ FT
2 CAR GARAGE | STARTING AT $399,900
Subdivision: Salt Creek at Mexico Beach






Introducing Salt Creek, the newest townhouse development in Mexico Beach. Nestled on the eastern edge of Bay County, these thoughtfully designed townhomes offer either 4 bedrooms and 2.5 bathrooms or 3 bedrooms and 2.5 bathrooms, featuring modern amenities such as quartz countertops, stainless steel appliances, and EVP flooring throughout. Crafted with quality in mind, each home boasts Color-Plus Hardie Board exteriors, complemented by Prairie-Style Doors and 30-year dimensional shingles. Convenience meets security with steel garage doors equipped with openers, weatherproof outlets, hose bibs, and Kwikset deadbolts on all exterior doors. Enjoy peace of mind with fully sodded yards, energy-efficient cooling and heating systems, Low-E insulated windows with screens, and water-saving elongated commodes.
From our first home in 1978 to over 1,000,000 homes in 2023, our mission remains the same — to deliver quality and affordability across the country. Since 2002, more people have chosen D.R. Horton than any other builder. Buy or rent, we have homes and services to provide a home for every stage in life. D.R. Horton’s new homes in Panama City, Florida feature thoughtfully laid-out floor plans and come with a robust home warranty for your peace of mind.
www.DRHorton.com
• Hardie Color Plus exterior
• Open kitchen and living area
• Two car garage - Exterior unit
• EVP flooring throughout the main level, stairs and second level
• Beautiful white cabinetry • Quartz countertops • Primary bedroom with
BUILDER / D.R. Horton, America’s Builder LICENSE# CBC1262595
Contact: Mark Miles / 850-660-3480 D.R. Horton, America’s Builder
396 SALT CREEK LANE, MEXICO BEACH, FL 32456

Directions: Traveling on 98 East, Salt Creek is located on the left as you’re coming into Mexico Beach before the Mexico Beach Welcome Center.





5 BEDROOMS | 5.5 BATHS
2,640 H/C SQ FT | 3,390 Total SQ FT






This stunning, brand new Gulf View home has everything you need for luxurious beachside living. With 5 spacious bedrooms and 5.5 bathrooms, there’s plenty of room for the whole family and even some lucky friends. Step inside and be greeted by upgraded GE Cafe appliances in a sleek, modern kitchen that will make you feel like a gourmet chef. The kitchen opens up to an extraordinary dining/living experience with the Owner’s bedroom/bathroom on the main floor. Don’t worry about lugging your bags up flights of stairs to the large guest rooms – we’ve got you covered with an elevator conveniently located within the home. The wow-factor doesn’t stop there. Imagine hosting unforgettable pool parties or simply lounging by the sparkling in-ground pool, soaking up the Florida sunshine. Complete with a wonderfully landscaped exterior sitting area, you’ll have endless opportunities to create cherished memories with loved ones.
America’s Home Place is a home construction company that you can trust with your family’s dreams for a custom home. They have been building custom homes on your land since 1972.
www.AmericasHomePlace.com
• Steps to beautiful beaches, shopping and dining
• Convenient in-home elevator
• Relaxing private pool • Outdoor shower
Subdivision: Bayview / Mexico Beach BUILDER / America’s Home Place LICENSE# CR-C1330787 Contact: Jeffrey Ury / 850-899-9028
• Custom tiled showers and large walk-in closets in all bedroom suites.
104 S 36TH STREET, MEXICO BEACH, FL 32456
Directions:

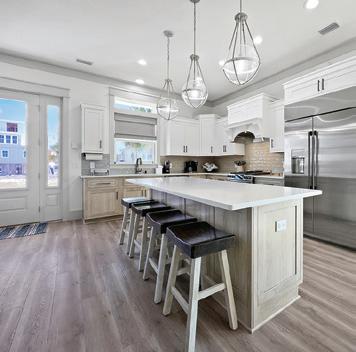



4

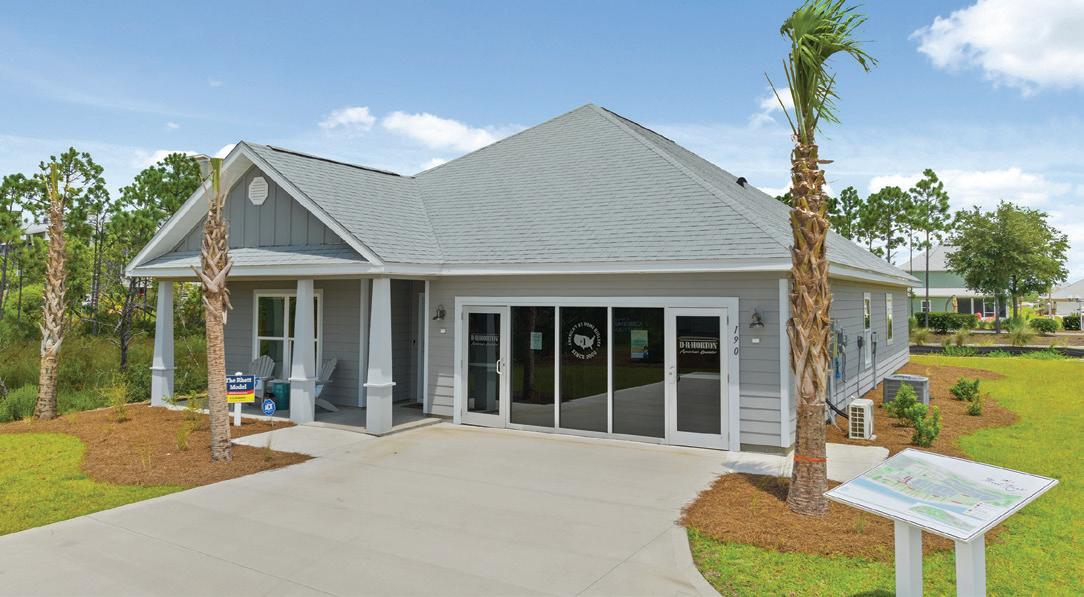




the open and spacious living area. There are 9-foot ceilings throughout, 11-foot double trayed ceiling in the living room, and 10-foot single trayed ceiling in the primary bedroom. The kitchen features a large center island with space for bar seating, a large walk-in pantry, disposal, and water filtration system as well as stainless steel appliances including a smooth top range, microwave, and dishwasher. Standard features of this home include beautiful cabinetry in ivory, granite countertops with undermount sinks in the kitchen and all bathrooms, 5 panel wood doors and engineered vinyl plank flooring throughout the entire home. The primary bedroom features a large bath with double vanity sinks, and a large closet. WindMark Beach is a tranquil community where one can enjoy the natural settings with boardwalks, walking paths, bike trails, and deeded beach access. WindMark Beach also offers residents numerous luxury amenities and features including a community pool, a gym, restaurants, packaging store/bar, beach equipment rentals, roving security, community fire pit, local shopping, and a versatile community center. a large bath with separate shower and large soak tub. Windmark Beach offers residents numerous luxury amenities and features including a community pool, easy access to the beach, and a versatile community center space perfect for special occasions and events. Outdoor music festivals are hosted throughout the year creating a fluid indoor-outdoor lifestyle.
From our first home in 1978 to over 1,000,000 homes in 2023, our mission remains the same — to deliver quality and affordability across the country. Since 2002, more people have chosen D.R. Horton than any other builder. Buy or rent, we have homes and services to provide a home for every stage in life. D.R. Horton’s new homes in Panama City, Florida feature thoughtfully laid-out floor plans and come with a robust home warranty for your peace of mind. www.DRHorton.com

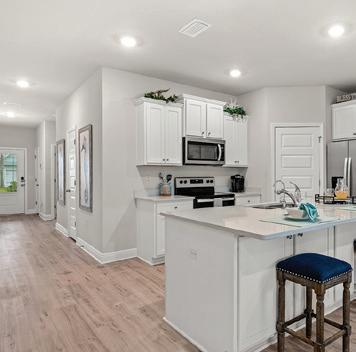

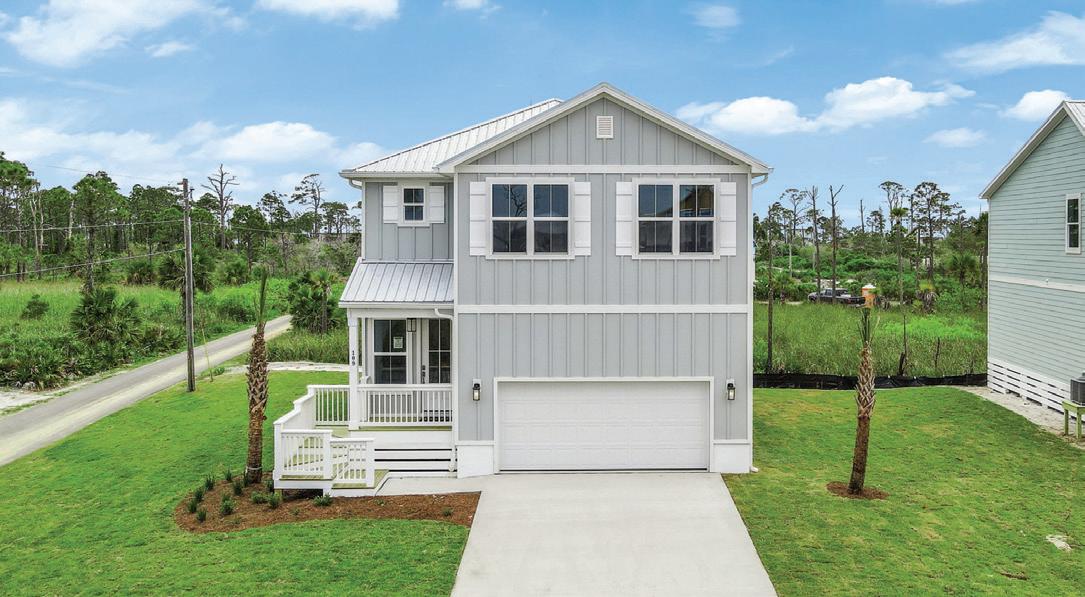
5 BEDROOMS | 3.5 BATHS | 2,383 SQ FT
2 CAR GARAGE | STARTING AT $799,900
Subdivision: Redfish Cove






Redfish Cove is a new community located in Cape San Blas. Just a short walk to water access of St Joe Bay, minutes from fishing off the jetties, and going for a quick paddle board. Redfish Cove will feature 12 home-sites at completion. Each of these homes are elegantly appointed with interior features including Quartz Countertops in the kitchen and bathrooms, as well as exquisitely crafted cabinets throughout the home. Engineered Vinyl Plank Flooring throughout the home which will give you the appearance of wood, yet allow you to enjoy the low maintenance qualities of being water and scratch resistant. Also offered are Oak Treads on the stairs. In the kitchen you will find a gorgeous herringbone backsplash to compliment the Quartz countertops that have been selected for your home. Each home comes with a Whirlpool appliance package.
From our first home in 1978 to over 1,000,000 homes in 2023, our mission remains the same — to deliver quality and affordability across the country. Since 2002, more people have chosen D.R. Horton than any other builder. Buy or rent, we have homes and services to provide a home for every stage in life. D.R. Horton’s new homes in Panama City, Florida feature thoughtfully laid-out floor plans and come with a robust home warranty for your peace of mind.
www.DRHorton.com
• Hardie ColorPlus Exterior
• Stem Wall Construction
• Only 12 Homesites
• EVP flooring throughout
• Tile in bathrooms and showers
• Bedroom on level one with private bath
BUILDER / D.R. Horton, America’s Builder LICENSE# CBC1262595
• Quartz Countertops with Kitchen with center island
• Stainless appliances in kitchen including; smooth top stove, microwave and dishwasher
• Separate living/sitting area on second level
Contact: Mark Miles / 850-695-4756 D.R. Horton, America’s Builder
109 MARSH VIEW RIDGE LANE, PORT ST. JOE, FL 32456

Directions: Traveling East on Hwy 98 from Port St Joe, take SR 30A and follow to Cape San Blas Road and turn right. Follow to Spinnaker Way and turn right. Redfish Cove will be on the right.




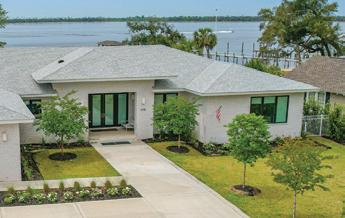

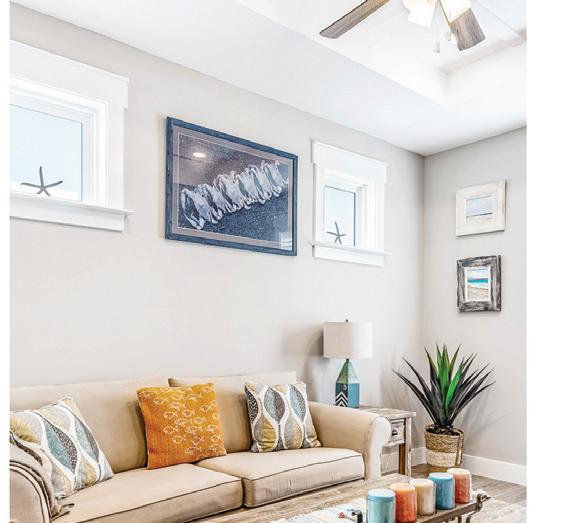
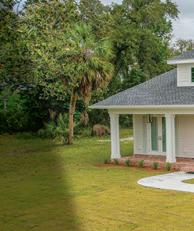
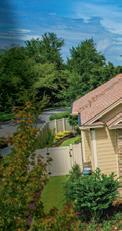

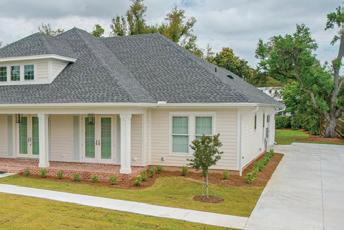

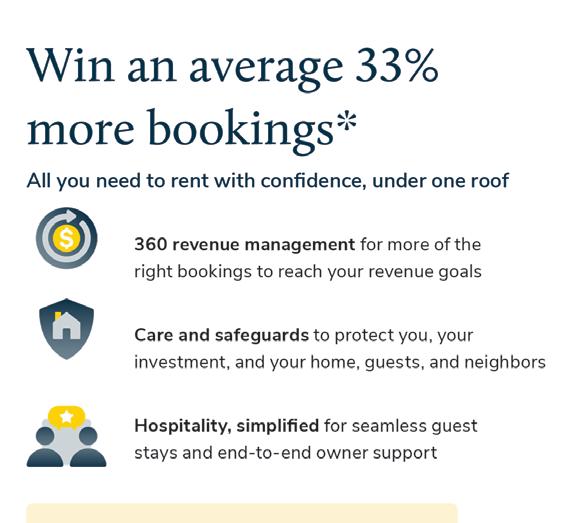









Habitat for Humanity of Bay County FL’s Habitat Home sits right off of 15th Street and Transmitter, making it the perfect location to be only a hop, skip, or jump away from some of the best amenities surrounding Springfield. This beautiful, conservative, and affordable home plan, along with most of Habitat’s house plans, was graciously created free of charge by FL Architects. Besides donated plans and building materials, this home is lovingly put together by the community. Individuals and groups volunteer thousands of hours into supporting our mission to build homes, hope, and community.
Habitat is dedicated to transforming lives and communities by providing affordable homes. Our work goes beyond construction; it’s about creating a safe & stable foundation for families to grow from now and for future generations to come. Thanks to our generous donors and community supporters, we make homeownership, the American Dream, a reality for families. Visit our website and discover how together, we can build a brighter future — one home at a time.”
www.HabitatBay.org
• LVP Flooring
• Tankless Water Heater
• Spray Foam Insulation
• James Hardie Siding and Soffit
• Metal Roofing

Contact: Angela Klopf / 850-784-9975 Habitat for Humanity of Bay County, FL
3811 E 9th STREET, PANAMA CITY, FL 32401
Directions: Take 98 East, turn right on Transmitter Rd then right onto 9th Street.

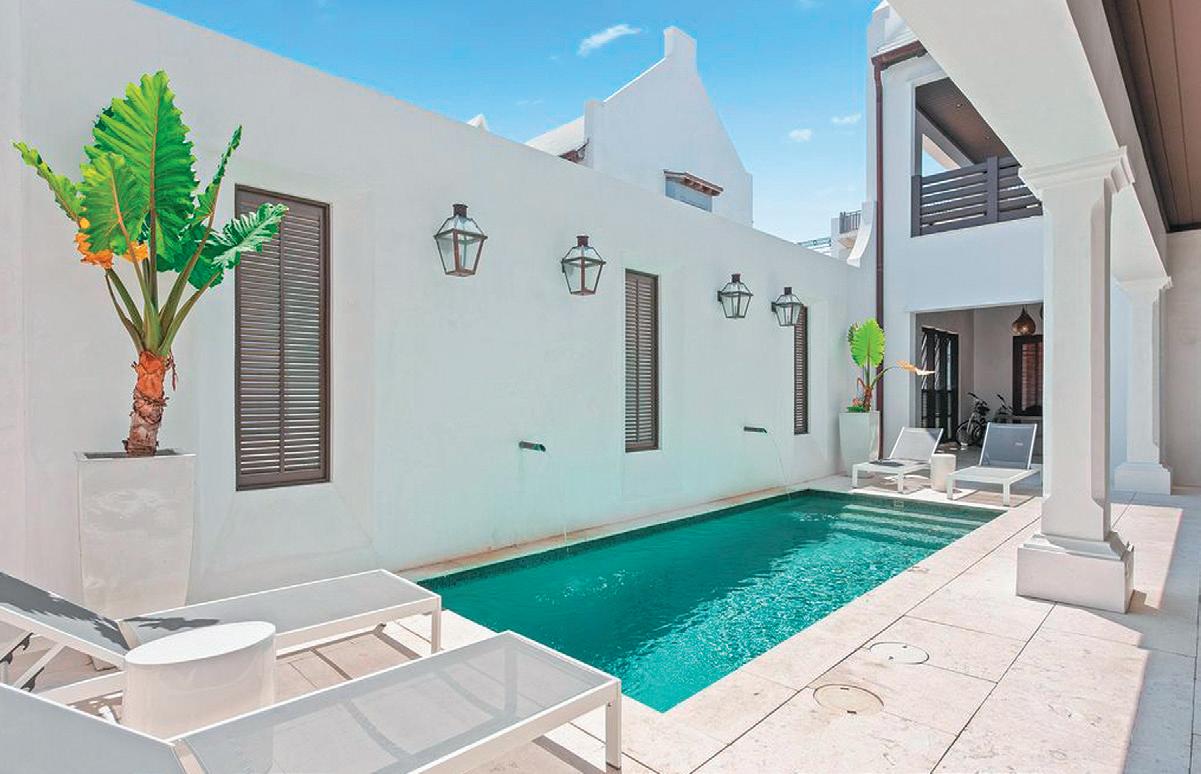









This beautiful, brick home features a 4-bedroom, 2.5-bathroom split floor plan with modern craftsman touches throughout. Interior highlights include custom cabinets, granite countertops, wood shelving, tray ceilings, zero-entry shower in master bath. There is an oversized 24x24 garage with added fold-down storage. Outdoor living is enhanced by a covered lanai, wood deck, and water view.
Edwards Construction is a family owned and operated company. Mike Edwards has built residential homes in Bay County for over 45 years. He provides services as a custom home builder throughout Bay County, Florida.

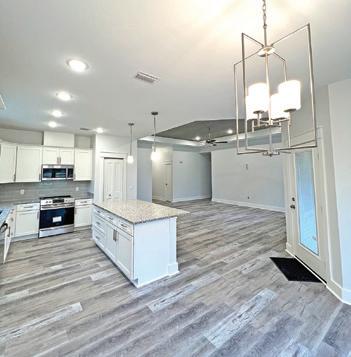


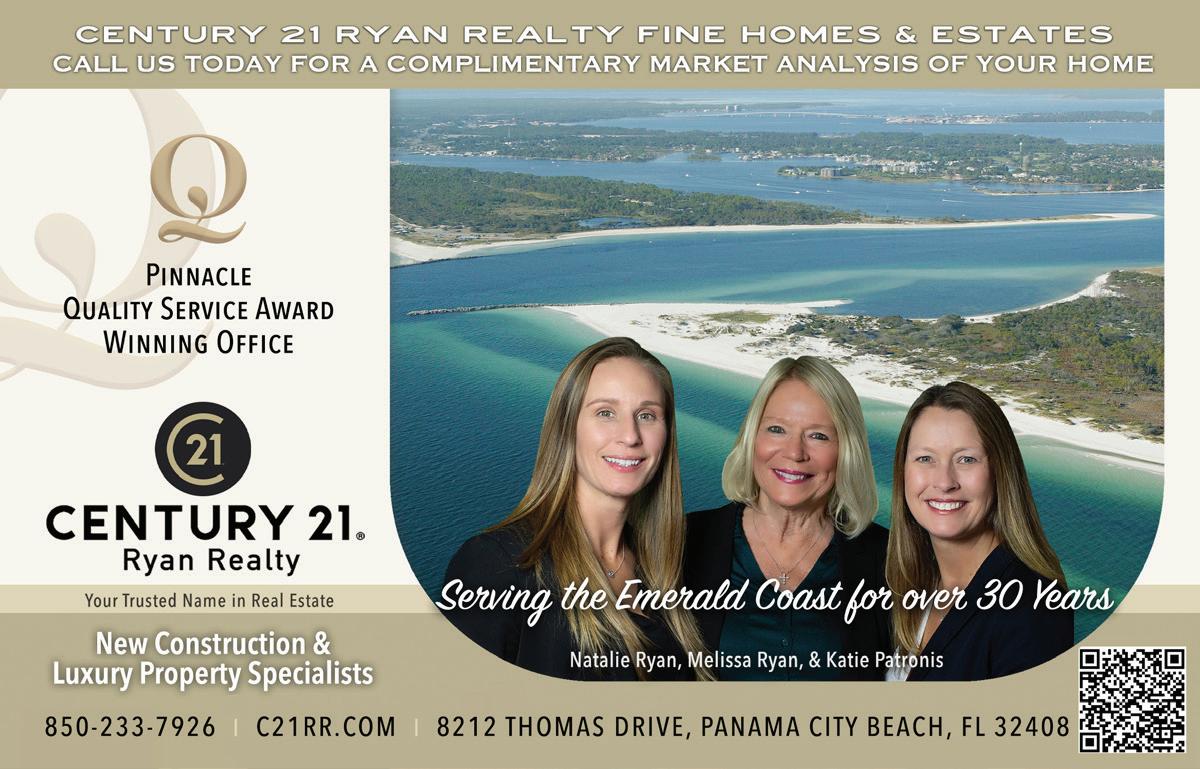
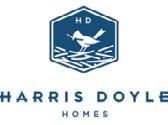
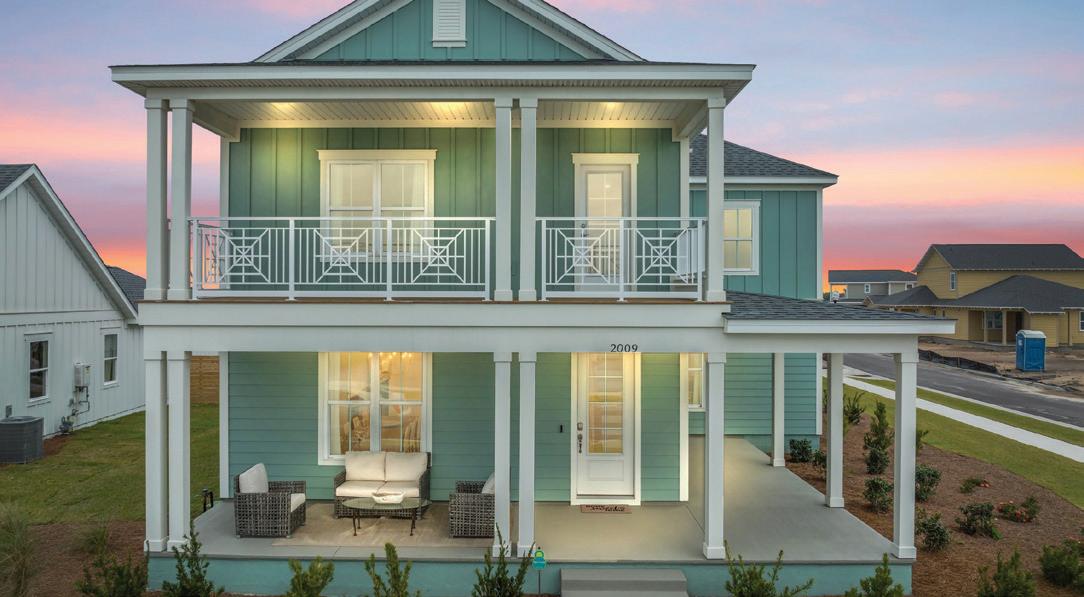
4 BEDROOMS / 3.5 BATHS / 2,811 SQ FT OPTIONAL CARRIAGE 1BR-1BA / 211 SQ FT
Subdivision: SweetBay






Alongside more than five miles of bayfront shoreline in northwest Florida lies the perfect coastal community. A place where the best of nature meets the best of neighbors. A community where every square foot of your home, your neighborhood and your favorite getaway spot was overseen with exquisite planning and design.
A destination where landscape architects have harmonized green spaces, pet-friendly parks, winding walking trails and bayfront access to provide boundless room to live, work and play. Harris Doyle’s Santa Rosa Plan in SweetBay offers a gracious retreat nestled within this idyllic waterfront community.
Expansive

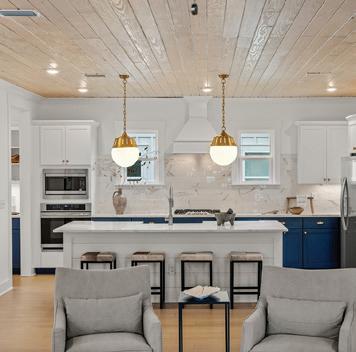



5

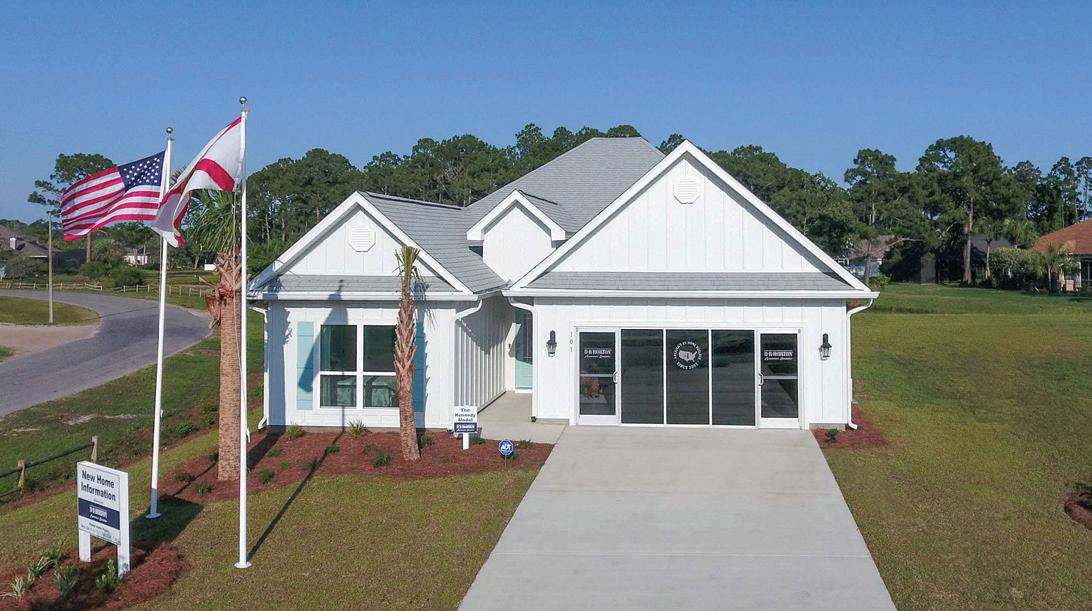






4








Each of our homes includes 9’ high ceilings in the main living area, bountiful natural light, granite/quartz countertops, and innovative technology. Breakfast Point is one of Panama City Beach’s most desirable communities just 2.5 miles from the Miller County Pier over the Gulf of Mexico, and a safe walk through the neighborhood to Breakfast Point Academy. At Grove Park and Paseo Park you can enjoy the community’s biking and walking trails. From our first home in 1978 to over 1,000,000 homes in 2023, our mission remains the same — to deliver quality and affordability across the country. Since 2002, more people have chosen D.R. Horton than any other builder. Buy or rent, we have homes and services to provide a home for every stage in life. www.DRHorton.com







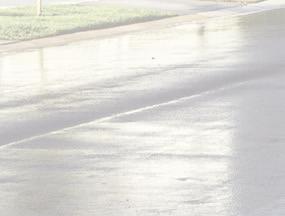


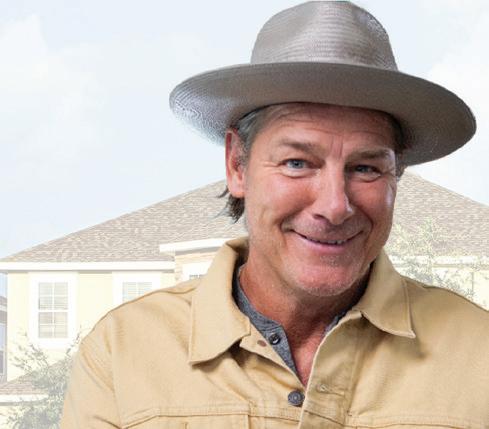






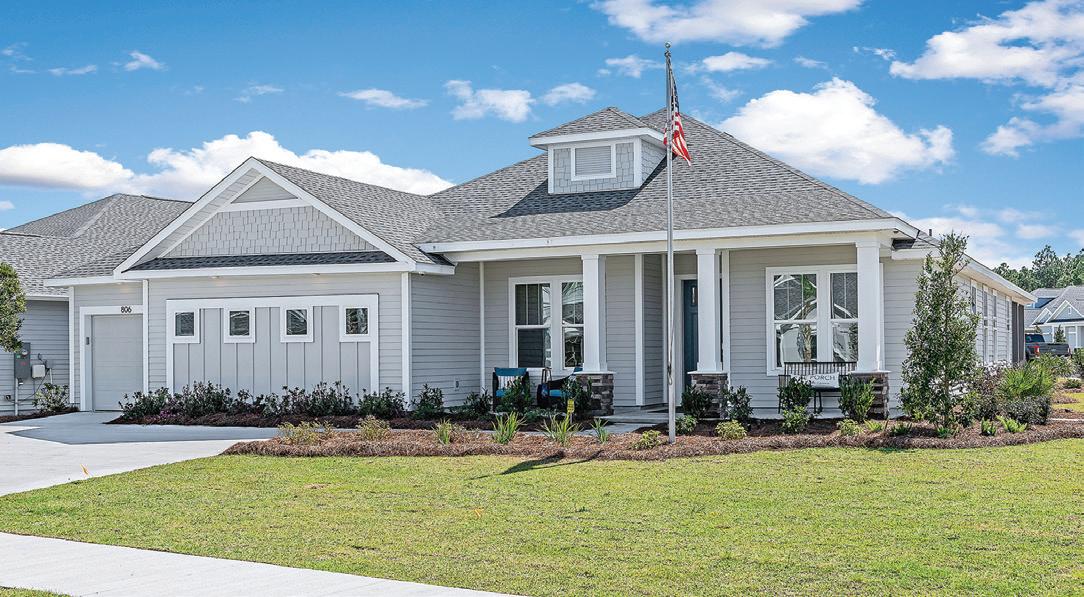
4 BEDROOMS / 3.5 BATHS / 3,101 SQ FT
3 CAR GARAGE / BASE HOME STARTING AT $688,500
Subdivision: Breakfast Point East / Model: Tripletail II







Prominently situated at the entry point to the Breakfast Point East community, this stunning model home from Fischer Homes features the popular Tripletail II plan with 4 bedrooms, 3.5 bathrooms, 3,101 square feet, a 3-car garage, and private pool + spa. Upon entering this professionally staged home, you’ll notice exceptional craftsmanship and a conveniently designed floor plan that meets the needs of many types of home buyers. The open-concept living room, dining room, kitchen + breakfast nook offers plenty of comfortable living space, perfect for entertaining or just spending the night in. The living space continues outdoors to a spacious, screened lanai and a beautiful, private pool + spa. Other highlights of this home include a separate study or office space, first floor primary suite, LVP flooring, granite countertops, coffered ceilings, and more.
Founded in 1980, Fischer Homes has grown to build over 40,000 homes and employs 750+ associates. Recognized as the 30th largest builder in the U.S., the company now has more than 200 new home communities throughout Ohio, Kentucky, Indiana, Georgia, Missouri, and Northwest Florida. Their beautifully designed homes offer choices for people in all stages of life and range in price from the $200s to over $1 million.
To learn more about new Fischer Homes communities, visit www.fischerhomes.com.
• Two story home with primary suite on the first floor
• Community developed by The St. Joe Company
• High-end, durable finishes such as LVP flooring
• Non-rental community yet close to all that PCB has to offer
• Built above hurricane code with 2’x6’ exterior wall framing
• Private pool + spa with waterfall feature
• Separate study, office, or flex room
BUILDER / FISCHER HOMES
LICENSE# CGC 1518958
Contact: Lisa Jones / 770-842-5432
Berkshire Hathaway HomeServices Beach Properties of Florida
806 BREAKFAST POINT BLVD, PANAMA CITY BEACH, FL 32407
Directions: From Hwy 98, turn north onto Richard Jackson Blvd, follow all the way to the T and turn left onto Breakfast Point Blvd, follow for approximately 0.5 miles. The home will be on your right, at the corner of Breakfast Point Blvd and Longpoint Way.
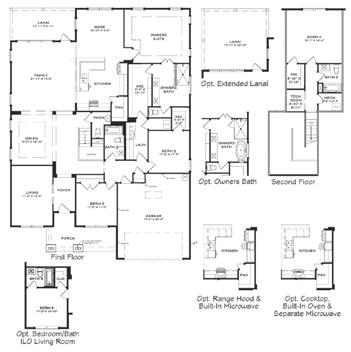



4





This beautiful beach home is just 2 blocks from the emerald green waters of the Gulf of Mexico, and the snow white sands of beautiful Panama City Beach. This home features a unique kitchen pantry, quartz countertops, and modern cabinets with soft close doors. Three stories and three master bedrooms of which two have their own private balconies. The main 2nd floor master features a spacious spa-like tile walk-in shower. The huge 3rd floor balcony could be used as an amazing entertaining space. The large driveway will easily accommodate 4 or more vehicles, again, making it ideal for entertaining.
Seabee Constructors is a Florida certified, fully licensed, fully insured general contractor with over 30 years of experience. Seabee Constructors self performs concrete, carpentry, masonry, stucco, tile, demo, site work, & many other trades. We can take your project from concept to completion.
www.SeabeeConstructors.com

