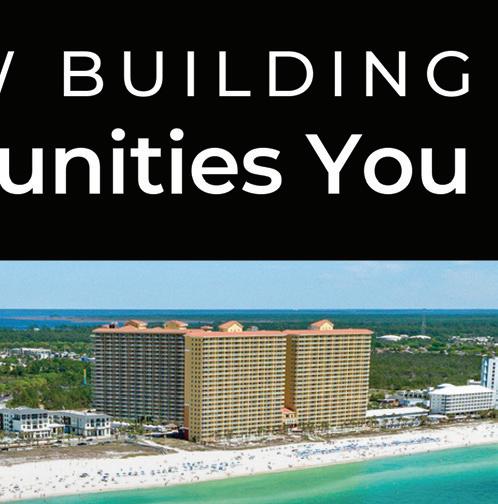









FREE ADMISSION
JUNE 6TH & 7TH - 9AM-5PM
JUNE 8TH - NOON-5PM
























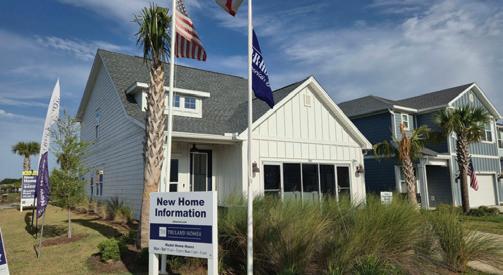
4 Bedrooms, 2 Bathrooms
Quartz countertops, EVP throughout Gated Community + Community Pool

5 Bedrooms, 3 Bathrooms
EVP Flooring throughout, Quartz countertops
Just minutes to beach access

Bedrooms, 2 Bathrooms
EVP flooring, Carpet and Quartz countertops Community pool







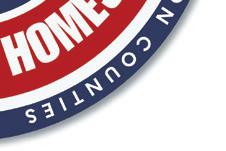
Robert Yanchis

Cosheene Timson,
Vickie Patterson, Secretary FHBA Area 1 Builder VP Propwic Construction
Tom Gladstone, Treasurer Life Builder Director, FHBA Builder Alternate Tom Gladstone Homes
Brian Knox, 2nd Vice President FHBA Builder Director Coastal Classic Homes
Marty Perrett, Immediate Past President FHBA Area 1 Associate VP Innovations Financial Credit Union
Garrett Anderson, FHBA Immediate Past President Life Builder/NAHB Builder Director Anderson Construction Company of NW Florida
Paul Jones III, FHBA Builder Director Local Builder Director Jones Consulting
Jon Griese, FHBA Builder Alternative Local Builder Director Seabee Constructors
Chad Overby, FHBA Associate Director Local Associate Director
Supply Co
Harry “Bubba” Davis
Natalie Cayson Local Associate Director
Stoneworks
Paul Davis Local Associate Director
Lumber
Tiffany Enfinger
Rob Griffith
Rick Koehnemann
Tom Ledman
Construction
Terri Rhodes
Associate Director Sharp Carpet & Ceramic Tile
This marks the 46th year of this premier event in Bay County, and we are proud to showcase the very best in home design, innovation, and construction expertise.
This year’s Parade features 27 stunning homes built by 11 talented BBIA builder members—plus, for the first time ever, we’re thrilled to welcome a showroom stop by Rio-Stone, where you can explore luxury surfaces and design inspiration firsthand. That brings us to 28 total stops in this year’s Parade!
Each entry highlights cutting-edge features in energy efficiency, smart technology, and today’s most soughtafter design trends—making this Parade your go-to guide whether you’re building, buying, or dreaming.
We’ve extended model home hours to give you more time to explore every stop on the route! Don’t forget to bring your Parade Passport and get it stamped at all locations for your chance to win one of two $500 prizes, courtesy of Mid-South Lumber.
We’re proud to kick off this year’s Parade with our 2025 BBIA Scholarship Home, located at 1709 White Western Lake Lane. Built under the direction of Brian Knox with Coastal Classic Homes of FL, this beautiful home showcases the skill, creativity, and craftsmanship that define our builder members.
Thanks to the incredible generosity of our BBIA members, proceeds from the sale of this home directly support scholarships for local students pursuing careers in the construction industry. To date, BBIA has awarded more than $187,000 in scholarships to over 202 students, endowed a scholarship at Gulf Coast State College, and provided ongoing support for Construction Academy programs at J.R. Arnold and Rutherford High Schools.
We are also excited to include a Habitat for Humanity Home in this year’s Parade. This home is located in a new 15 home subdivision in Callaway called Habitat Village, which is the first subdivision developed by Habitat for Humanity of Bay County. Please make sure to get by and take a look at this subdivision and the home built by many volunteers from our community including members of the BBIA.
Parade Details:
June 6th & 7th: 9 AM – 5PM
June 8th: Noon – 5 PM
Visit www.BayBIA.org for full details, home listings, and to connect with trusted building professionals.
It is my honor to serve as your BBIA President and 2025 Parade Chairman. Thank you to our generous sponsors, dedicated builders, volunteers, and the hardworking Parade of Homes Committee. Your efforts are what make this event so special year after year.

Enjoy the Parade— and good luck with your Passport!
Sincerely,
Curt Hartog President, BBIA
2025
Parade
of Homes Chairman



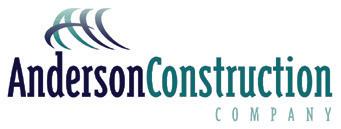


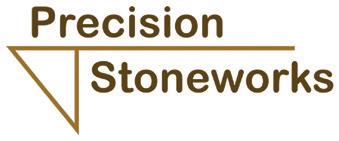
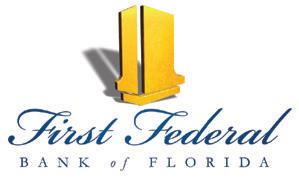

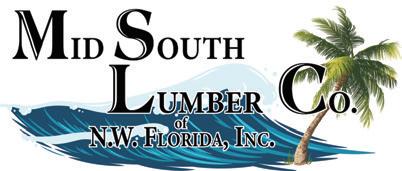


































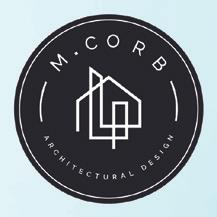


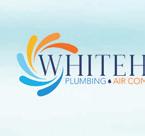



Dear Friends and Members of Our Community,

At Coastal Classic Homes we pride ourselves in building quality crafted homes for families to enjoy life together in. We are honored to be part of a community that shares our passion for building not only homes, but futures. This year, we are proud to lead the construction of the Scholarship Home for the Bay Building Industries Association’s annual Parade of Homes— a special project made possible through the extraordinary generosity and spirit of collaboration that defines our industry and our neighbors.
The Scholarship Home is far more than a showcase of craftsmanship and design. It is a powerful example of what we can achieve when we come together with a common purpose. I’ve been blown away by the outpouring of support and generosity from our membership in the BBIA and larger community.
By supporting this project—whether through donation, partnership, or simply spreading the word—you are helping to create life-changing opportunities for the next generation of builders, electricians, plumbers, architects, and more. These scholarships help students gain the skills and education they need to thrive in our industry and continue the tradition of excellence we all work so hard to uphold.
On behalf of everyone at Coastal Classic Homes, thank you for your continued support, generosity, and belief in our mission. We are deeply grateful to be part of such a strong and caring community. Together, we are not only building homes—we are building hope, futures, and a better tomorrow for our entire industry.
Brian Knox President





4 BEDROOMS | 3 BATHS
1,999 SQ FT
2 CAR GARAGE | $499,000
Subdivision: Pinebrook


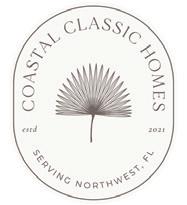
The BBIA Scholarship Home is a shining example of what happens when a community comes together with purpose. Each year, our members and friends donate their time, talents, and resources to build a beautiful home that funds scholarships for local students pursuing careers in the building industry. It’s more than a project—it’s a partnership rooted in giving back and building futures. This year’s home, located at 1709 White Western Lake Lane, is proudly built under the direction of Brian Knox of Coastal Classic Homes. This 4-bedroom, 2.5-bath home o ers the perfect blend of function, comfort, and coastal charm.
The thoughtfully designed split floor plan features spacious interiors, oversized closets, and a chef-inspired kitchen with a large island, walk-in pantry, and open dining area made for entertaining. Enjoy outdoor living at its finest on the grand covered back porch, complete with a custom outdoor kitchen—ideal for relaxing mornings or sunset gatherings.
A very special thank-you goes to Josh Hoey with Think Real Estate, who is generously donating his services to help us market and sell this home—maximizing the impact on student scholarships.
Luxury is being built—with purpose. Make this beautiful home yours and be part of something bigger. BayBIA.org • CoastalClassicHomes.com




William Anderson, Clemson University
Joshua Austill, Haney Technical College
Nicholas Bottorf, Haney Technical College
Rilan Butler, Haney Technical College
Christopher Creamer, Haney Technical College
Isaac Dean, Florida Atlantic University
Elizabeth Hughes, Gulf Coast State College
Chance Jenkins, Auburn University
Olivia Nagy, Santa Fe College
Shea Mooney, Haney Technical College
Tre’ Powell, Haney Technical College
Emerson Scherer II, Haney Technical College
Anthony White, Haney Technical College
Grant Weissman, Haney Technical College
Mikey Williams, Haney Technical College
Thank you to all who make this possible!

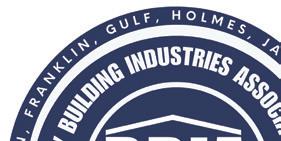
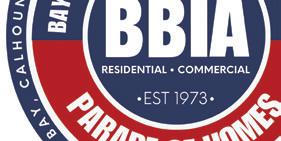






1. WHO CAN PLAY:
Everyone attending the 2025 BBIA Parade of Homes is eligible!
2. GET YOUR PASSPORT:
Find the Official Passport on Page 13 of the Parade of Homes Magazine (only the original printed copy counts— no photocopies, please!).
Pick up a magazine at:
• BBIA Office
• Mid-South Lumber Co
• Bay County Chamber
• Panama City Beach Chamber
• Central Panhandle Association of REALTORS®
• Or ANY Parade Stop!
3. TOUR & STAMP:
Tour all stops during these dates & times:
• Fri, June 6th & Sat, June 7th: 9AM–5PM
• Sun, June 8th: Noon–5PM


Get your Passport stamped at each stop—you can go in any order, but you MUST visit every stop to be eligible!
4. SUBMIT TO WIN:
Drop off your completed Passport June 9th–12th (9AM–5PM) at:
Mid-South Lumber Co
717 W 11th St, Panama City, FL 32401
5. PRIZE DRAWING:
Two lucky winners will each score $500 cash, courtesy of Mid-South Lumber Co! Drawing held Friday, June 13 at Mid-South Lumber Winners will be announced on June 13th!
6. STAY IN THE LOOP:
Follow us at facebook.com/MyBBIA Snap pics, tag @mybbia, and use #BBIAParadePassportChallenge to join the fun online!
7. BRING YOUR CREW:
Invite your friends, family & neighbors—the more, the merrier!
More stops • More fun • More chances to win!
Questions? Contact Beth Klein, BBIA Marketing Administrator Beth@BayBIA.org | 850-819-1137 See you on the Parade Route #BBIAParadePassportChallenge

3 BEDROOMS | 2 BATHS
1,230 SQ FT POLE BARN | $319,000


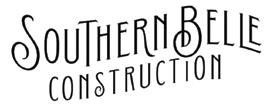
Southern Belle invites you home to experience country, coastal living within the wonderful community of Southport. You will fall in love with this mid-century, modern cottage the moment you arrive. Some of the unique features you will notice include co ered and vaulted ceiling details, custom millwork, beam details, trendy marble and geometric tile work, and a kitchen trimmed out with quartzite titanium countertops and black matte and brass appliances. The living room showcases a wood burning, floor-to-ceiling brick fireplace with a pecky cypress mantle. A pole barn equipped with an electric subpanel out back is perfect for “the man cave” or parking the boat. Upon arrival, you’ll notice the lush landscape design and custom paver driveway. This cottage cutie is one of a kind and is just waiting for you to call it home.
Southern Belle Construction takes pride in building custom, spec, and remodeled homes and considers it an honor to serve Bay County and throughout the state of Florida.
facebook.com/southernbelleconstruction
• Open Floor Plan with Split BRs
• Laundry Room with O ce Nook
• Paver Patio Area
• Indoor Wood-Burning Fireplace
• Pole Barn with Electricity
• Brick and Hardie Exterior
• Titanium and Taj Mahal Quartzite Countertops
• Black Matte and Brushed Gold Appliances, Custom Millwork Hood Range





















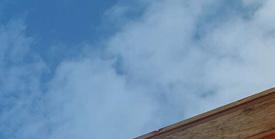






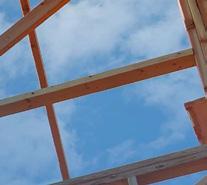





















4 BEDROOMS | 2 BATHS
1,799 SQ FT
2 CAR GARAGE | $366,175
Subdivision: Hodges Bayou Plantation
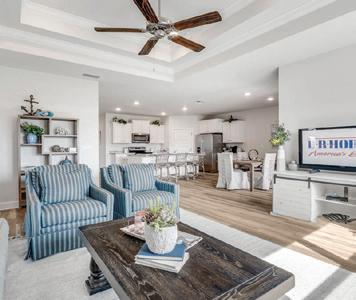


The Rhett is one of our one-story floor plans featured in our Hodges Bayou Plantation community in Southport, Florida. As you enter this 4 bedroom, 2 bath home, you will see 1,835 square feet of spacious living. Inside you will see 9’ ceilings throughout, engineered vinyl plank flooring throughout the main areas, and carpet in the bedrooms. This home has tray ceilings in the living room and master bedroom per plan as an added feature, granite countertops, and elegant doors. The kitchen has a center island, a nice size walk-in pantry and the stainless-steel appliances include smooth top range, microwave, and dishwasher. The kitchen opens to the living room, making your home more comfortable and open. The primary bedroom has its own bathroom featuring a spacious walk-in closet, a double vanity with granite countertops, and a separate shower and tub. Only 18 miles to Tyndall Air Force Base, 18 miles to the beautiful white sand beaches of Panama City Beach and 10 miles to the business and shopping district of Panama City, 23rd Street and Historical Panama City.
DRHorton.com
• Hardie/Brick exterior • Split bedroom design
• Kitchen with center island • Quartz Countertops
• Beautiful white cabinetry • Stainless appliances in kitchen
• Tray ceiling in living room and primary bedroom
• Primary bedroom with large soak tub and separate shower






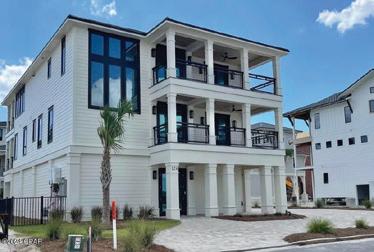





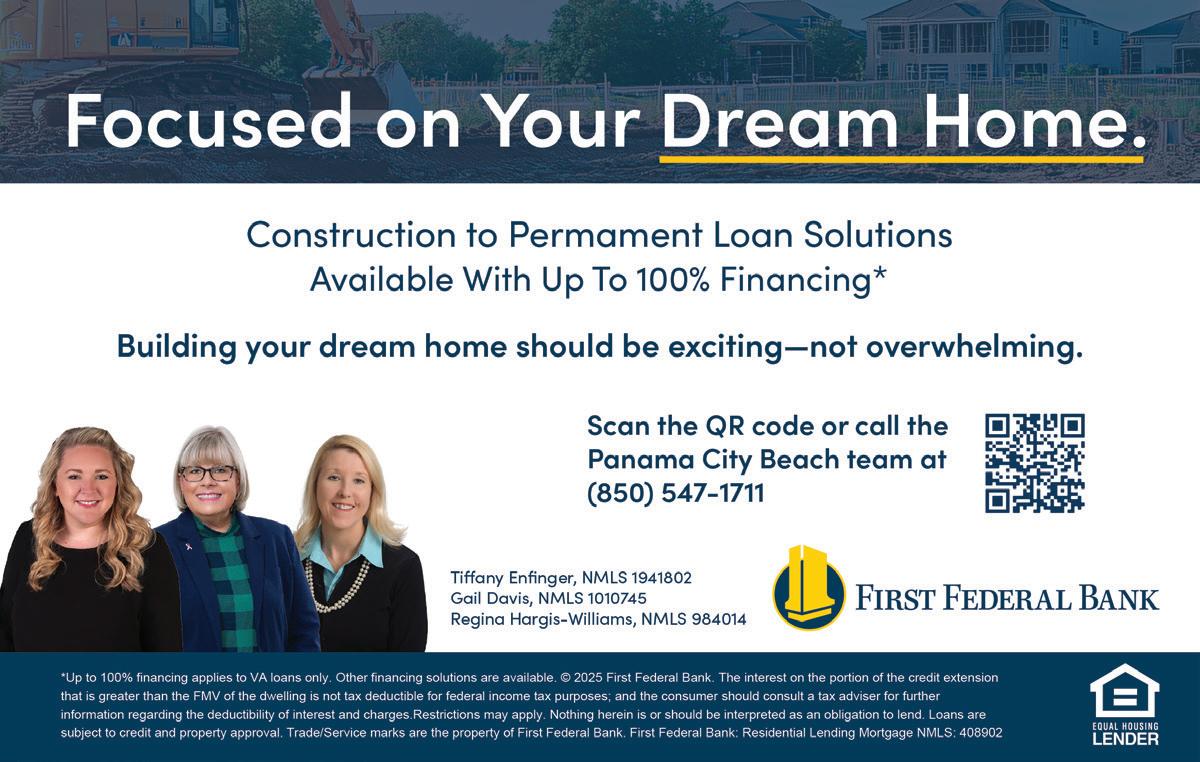

4 BEDROOMS | 2.5 BATHS
3,044 SQ FT
2 CAR GARAGE | $570,720
Subdivision: Cedar Creek at Deer Point Lake - Phase 3



Experience the epitome of modern living with the 3044-floor plan. It o ers a perfect balance of style, and functionality, making it an ideal choice for those seeking a spacious and elegant home. With 4 bedrooms and 2.5 baths, this layout o ers plenty of room for comfortable living and entertaining. As you enter the home, you are welcomed by a grand foyer that is flanked by a large dining room and a designated home o ce. From there the living room with a stunning cathedral ceiling serves as a central and inviting space for quality time with friends and family. Adjacent to the living room is the well-appointed kitchen that features a large counter with ample storage space and a convenient breakfast bar. There is also an additional family room that blends seamlessly into the kitchen and also has easy access to the covered porch. The master suite boasts a spacious bedroom and luxurious ensuite bathroom that includes double vanity, a large soaking tub, and a separate shower, plus separate walk-in closets to maximize storage.
AdamsHomes.com




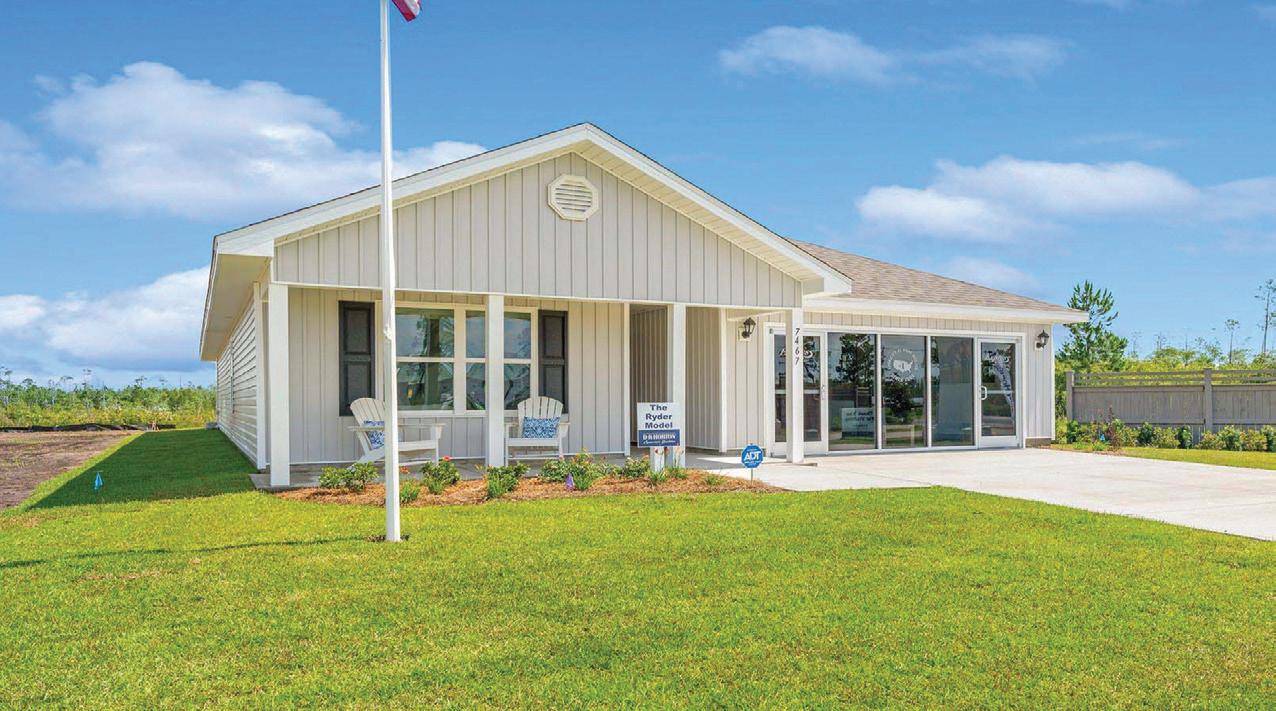
4 BEDROOMS | 2 BATHS
2,045 SQ FT 2 CAR GARAGE | $323,400
Subdivision: Morningside
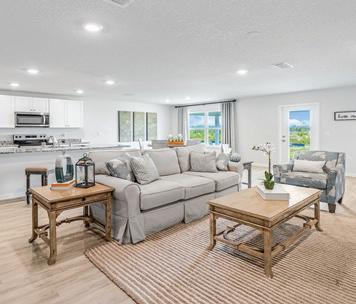

The Ryder is a spacious open-concept home perfect for families, featuring a covered front porch, large two-car garage, and durable vinyl siding. Enjoy the large front and back yards, plus a roomy covered rear porch ideal for relaxing outdoors. Inside, guest bedrooms with carpet and ample closet space are located at the front, with another guest room near the laundry area. The open living room flows into the kitchen, which boasts an island, stainless steel appliances, granite countertops, and a walk-in pantry. The adjacent dining area o ers views of the backyard through a double window. The primary suite includes a large bedroom, walk-in closet, and bathroom with a double vanity, walk-in shower, and EVP flooring. Visit the model home at Morningside to see why the Ryder is a favorite!
From our first home in 1978 to over 1,000,000 homes in 2023, our mission remains the same — to deliver quality and a ordability across the country.
DRHorton.com
• Open living room and kitchen
• Covered front and rear patios • Granite Countertops • Large Primary Bedroom
• Beautiful white cabinetry throughout home • Landscaped yard and flowerbeds • Deep lots in community




Subdivision: Liberty


DRHorton.com




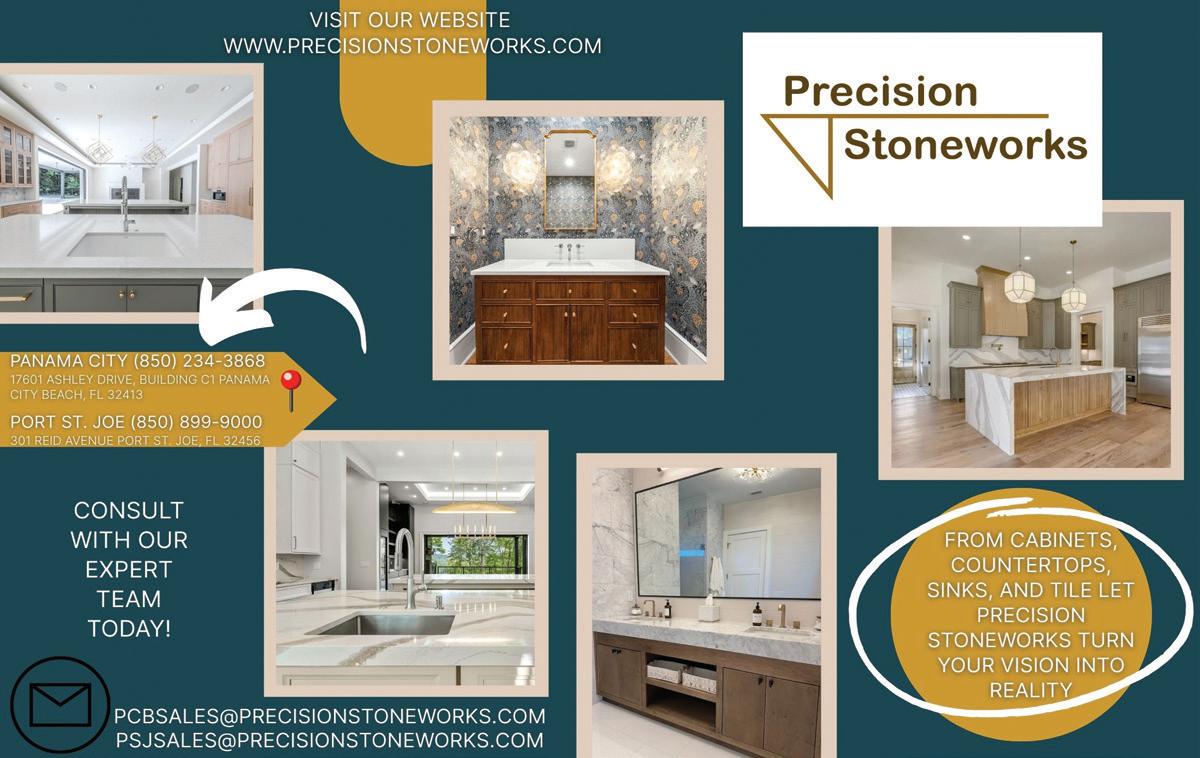



4 BEDROOMS | 2.5 BATHS
2 CAR GARAGE | 2,237 SQ FT
$422,000
Subdivision: Game Farm


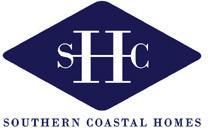
Welcome to Game Farm! A peaceful, secluded community you’ll be proud to call home. This community features wide homesites, three-sided brick homes, preserved natural areas, tranquil ponds, three future parks, and a walking path for residents to enjoy. Inside this home, you’ll find a wide range of high-quality upgrades including a tankless gas water heater, 9-foot ceilings, recessed lighting, painted Hardie-board siding on the front exterior, a gas kitchen range, a gas line ready for an outdoor grill, and a fully sodded yard with a sprinkler system.
We at Southern Coastal Homes are proud to be a renowned local home builder in North Florida. Our goal is to build highquality, semi-custom homes that appeal to families, empty-nesters, and seniors at an a ordable price. It is our primary focus to enhance the value of our neighborhoods and build long-lasting value for our present and future owners. SouthernCoastalHomesFL.com/game-farm
• Secluded location in central Panama City
• Grand entry with landscaped entrance and bridge
• Wide homesites with 3-sided brick homes
• Nature features: ponds, park, walking path
• Included upgrades: tankless gas water heater, gas range, recessed lighting




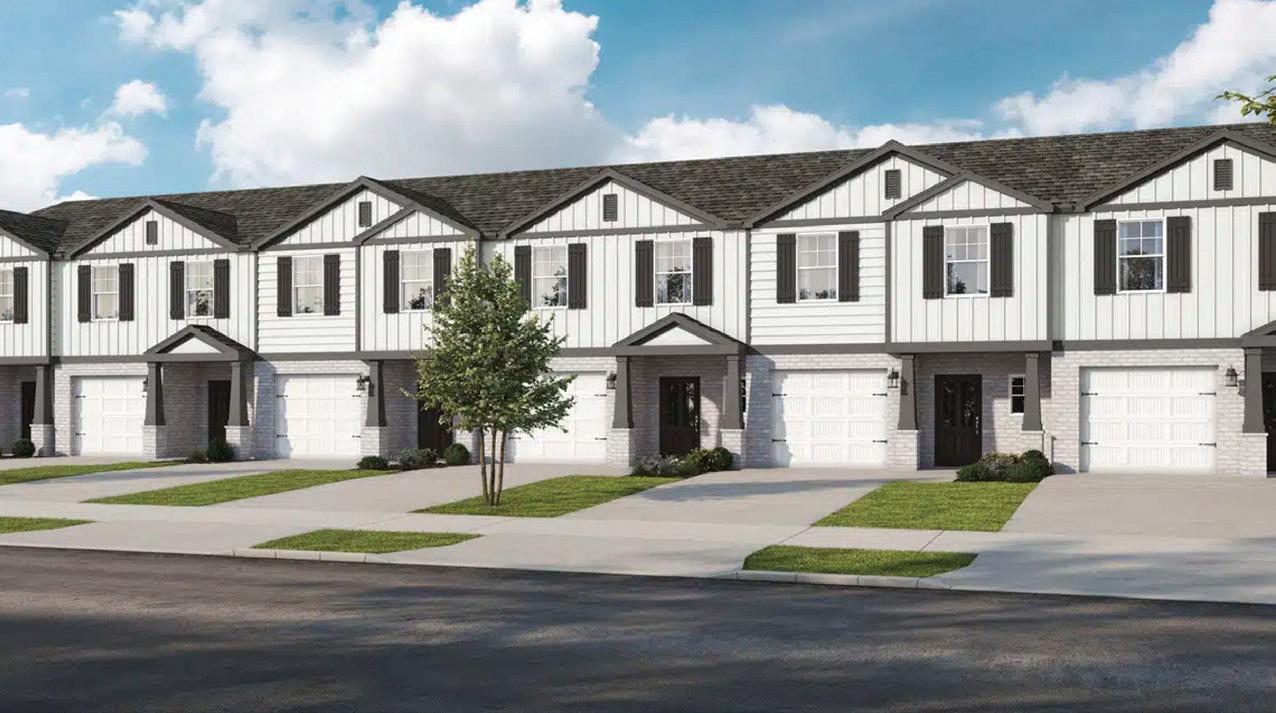
3 BEDROOMS | 2.5 BATHS
Subdivision: Tyndall Station


Our classy new home community in Callaway, FL o ers Space-ous(™) 3 bedroom, 2 1/2 bath townhomes with patios and 1-car garage along with unmatched interior features that will leave you saying, “wow!” The Towne floor plan with over 1,500 square feet of meticulous attention to detail contains an open concept kitchen, living room and dining room area, an oversized walk-in closet in the primary suite, and features trey ceilings in all three bedrooms.
At Valor, we build exciting new homes in Florida with a bold, fresh style. From massive primary retreats, to cozy corner nooks, one step inside any of our new Valor homes, and you’ll soon see, when it comes to the best new homes in Florida, that’s built here.
ValorCommunities.com




4 BEDROOMS | 2 BATHS

Subdivision: Park Place


As you enter the Cali floor plan you will find traditional 8’ ceilings. engineered vinyl plank flooring in all common areas of the home and carpet in bedrooms. Open concept floor plan for entertaining. The kitchen has a center island, a large pantry, beautiful white cabinetry with Quartz countertops. The kitchen is equipped with brand name Stainless Steel appliances including range, dishwasher and microwave. A standard Smart Home package includes a KwikSet keyless entry, Skybell doorbell, automated front porch lighting, an Echo Dot device, and Quolsys touch panel which can be integrated to control your lighting, thermostat, front door and so much more. A builder 10 year structural warranty is also included. Conveniently located close to shopping, recreational parks, schools, and Tyndall Air Force Base.
From our first home in 1978 to over 1,000,000 homes in 2023, our mission remains the same — to deliver quality and a ordability across the country.
DRHorton.com
















































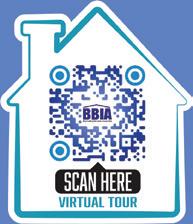








































































Subdivision: Sunrise at East Bay
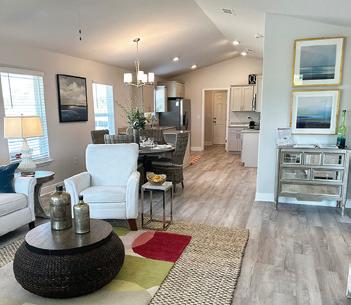


Welcome to the enchanting 1520 floorplan by Adams Homes. This charming design captures the essence of a cottage-style home while o ering modern amenities and functionality. Step inside and be greeted by a warm and inviting living area that serves as the heart of the home. The open-concept design seamlessly connects the living room, dining area, and kitchen, creating a versatile and welcoming space for gatherings with family and friends. The kitchen is thoughtfully designed, featuring modern appliances, and ample cabinet space, making meal preparation a breeze. The master suite o ers a private retreat, complete with a well-appointed en-suite bathroom and a spacious walk-in closet, providing comfort and convenience. Two additional bedrooms o er versatility, whether for accommodating family members, and guests, or creating a home o ce or hobby space. The 1520 floorplan also includes a backyard patio, extending your living space outdoors and providing a cozy spot for relaxation or enjoying the fresh air. AdamsHomes.com





3 BEDROOMS | 2.5 BATHS
1,460 SQ FT
1 CAR GARAGE | $328,925
Subdivision: Salt Creek at Mexico Beach


Welcome to Salt Creek, a new townhouse community in Mexico Beach. These stylish 3- or 4-bedroom homes feature modern touches like quartz countertops, stainless steel appliances, EVP flooring, and Color-Plus Hardie exteriors. Each home includes smart tech like a Safe Haven surveillance system, Skybell doorbell, Honeywell thermostat, and DEAKO Smart Switches. Enjoy energy-e cient systems, fully sodded yards, and peace of mind with a 1-year builder’s warranty and 10-year structural warranty. Just minutes from Tyndall AFB, Panama City Beach, and Port St. Joe, Salt Creek o ers coastal living without the crowds or short-term rentals.
From our first home in 1978 to over 1,000,000 homes in 2023, our mission remains the same — to deliver quality and a ordability across the country.
DRHorton.com
• Hardie Color Plus Exterior
• Beautiful white cabinetry
• Stainless appliances in kitchen
• Open kitchen and living area
• Quartz countertops
• Walkable distance to beach access
• EVP flooring throughout main level, stairs and second level
• Primary bedroom with large closet in bathroom




3 BEDROOMS | 2.5 BATHS
1,460 SQ FT
2 CAR GARAGE | $447,100
Subdivision: WindMark Townhomes



The Sabal Townhome o ers two floor plans—interior and exterior units—with 3 or 4 bedrooms and 2.5 bathrooms. Interior units feature a 1-car garage, while exterior units o er a 2-car garage. Exteriors include Color-Plus Hardie Board, prairie-style doors, and 30-year shingles. Homes come with steel garage doors, Kwikset deadbolts, and outdoor features like hose bibs and weatherproof outlets. Inside, enjoy EVP flooring, quartz countertops, stainless-steel appliances, and brushed nickel hardware. Energy-e cient systems, Low-E windows, and water-saving fixtures enhance comfort. Each home includes a Safe Haven Surveillance system, Skybell doorbell, DEAKO Smart Switches, and a Honeywell thermostat. Backed by a 1-year builder’s and 10-year structural warranty, these homes are across from the Gulf of Mexico and near beaches, restaurants, and Tyndall AFB. Experience WindMark Beach living today—stop by our model home!
DRHorton.com
• Hardie Color Plus exterior
• Beautiful white cabinetry
• Walk to beach access
• Quartz countertops
•EVP flooring throughout main level, stairs and second level
• Primary bedroom with large closet in bathroom
• Stainless appliances in kitchen





4 BEDROOMS | 2 BATHS
2,044 SQ FT
2 CAR GARAGE | $459,280
Subdivision: Heron Walk


The Delray is a spacious and a ordable one-story, 4-bedroom, 2-bath home with 2,044 square feet and a two-car garage, located in Heron Walk. It features Hardie Board siding, a large covered front porch, and 9’ ceilings throughout. Inside, you’ll find vinyl plank flooring, carpeted bedrooms, and an open layout with granite countertops, white cabinets, and stainless steel appliances. The kitchen includes a center island and pantry, perfect for hosting. The primary suite o ers a double vanity, walkin closet, and a roomy bathroom. Visit Heron Walk today to see why the Delray could be your perfect new home!
From our first home in 1978 to over 1,000,000 homes in 2023, our mission remains the same — to deliver quality and a ordability across the country.
DRHorton.com
• Hardie Color Plus Exterior
• Open living room and kitchen
• Granite countertops
• Covered front and rear patios
• EVP flooring throughout the home
• Beautiful white cabinetry throughout home
• Stainless-steel appliances




Subdivision: Redfish Cove



Redfish Cove is a new community located in Cape San Blas. Just a short walk to water access of St. Joe Bay, minutes from fishing o the jetties, and going for a quick paddle board. Redfish Cove will feature 12 home-sites at completion. Each of these homes are elegantly appointed with interior features including Quartz Countertops in the kitchen and bathrooms, as well as exquisitely cra ed cabinets throughout the home. Engineered Vinyl Plank Flooring throughout the home which will give you the appearance of wood, yet allow you to enjoy the low maintenance qualities of being water and scratch resistant. Also o ered are Oak Treads on the stairs. In the kitchen you will find a gorgeous herringbone backsplash to compliment the Quartz countertops that have been selected for your home. Each home comes with a Whirlpool appliance package with Stainless Steel Dishwasher, Microwave and Electric range, Moen brushed nickel fixtures with pull out faucet in the Kitchen. Redfish Cove is the slice of paradise you have been looking for. All of the 30A luxury, without the crowd. Experience Redfish Cove on Cape San Blas, today.
DRHorton.com






Habitat for Humanity of Bay County, Florida
3 BEDROOMS | 2 BATHS 1,300 SQ FT
Subdivision: The Habitat Village
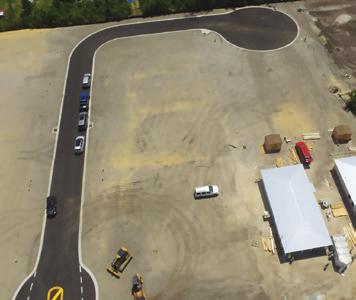

The Habitat for Humanity home is the first in their first ever Habitat Village subdivision located in Callaway. It’s located just o Tyndall Parkway on S. Comet Avenue. Habitat for Humanity of Bay County will build 15 safe, secure, and a ordable homes in this subdivision. There is a dire need for a ordable housing and The Habitat Village is an investment in families, futures, and the fabric of our community. This marks the organization’s first experience in creating an entire neighborhood from the ground up. A place where partner families can not only live, but truly thrive. The beautiful home plans are graciously donated by Florida Architects and this home is made possible by a home sponsorship from Bill Cramer Chevrolet. It truly “Takes A Village” to build a village! Together, we can build more than homes; we can build hope.
Habitatbay.org/Habitat-village



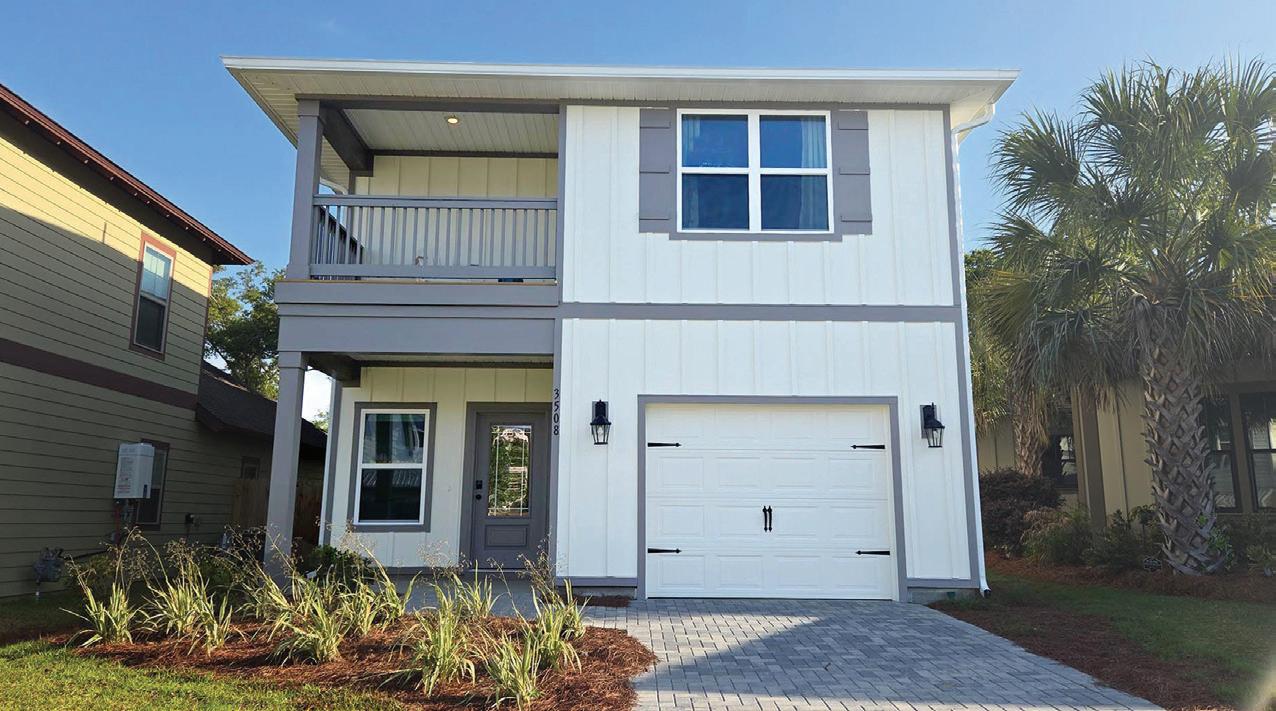
3 BEDROOMS | 2 BATHS
1,846
Subdivision: Sanctuary Beach



Welcome to the Monroe, a new home floor plan located at Sanctuary Beach in Panama City Beach, Florida. The kitchen is open to the dining and living areas featuring a peninsula bar with space for seating. There is an appointed dining area that is surrounded with windows allowing for an abundance of natural light to filter through. Traditional 9’ ceilings grace the living area which opens to the covered back porch. The main level serves as the heart of the home with plenty of space and a powder room located just o the entry. The Primary bedroom is located overlooking the front lawn and has a private ensuite bathroom. Two large closets are located in the primary bedroom and this room has a private balcony.
From our first home in 1978 to over 1,000,000 homes in 2023, our mission remains the same — to deliver quality and a ordability across the country.
DRHorton.com
• Two Story Home






6 BEDROOMS | 6.5 BATHS
4,570 SQ FT






Designed for high-end beachfront living, this custom home features panoramic Gulf views, a spacious layout with multiple living areas, a six-bed bunk room, and a third-floor master suite with a private balcony. Elegant finishes include custom cabinetry, designer lighting, and a chef’s kitchen with an oversized island and high-end appliances. Outdoor living is elevated with expansive porches, a private pool, and seamless transitions between interior and exterior spaces. Spa-like bathrooms, including a master en-suite with a freestanding soaking tub and walk-in shower, add to the retreat-like atmosphere. Nestled in Hadley’s Beach—an emerging luxury enclave with underground utilities and pedestrian-friendly design—this home sets the tone for Thor’s ongoing commitment to excellence in coastal construction along the Emerald Coast.
Thor Construction & Design operates at the intersection of luxury and strategic development, providing an elite level of construction management and execution.



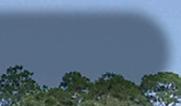
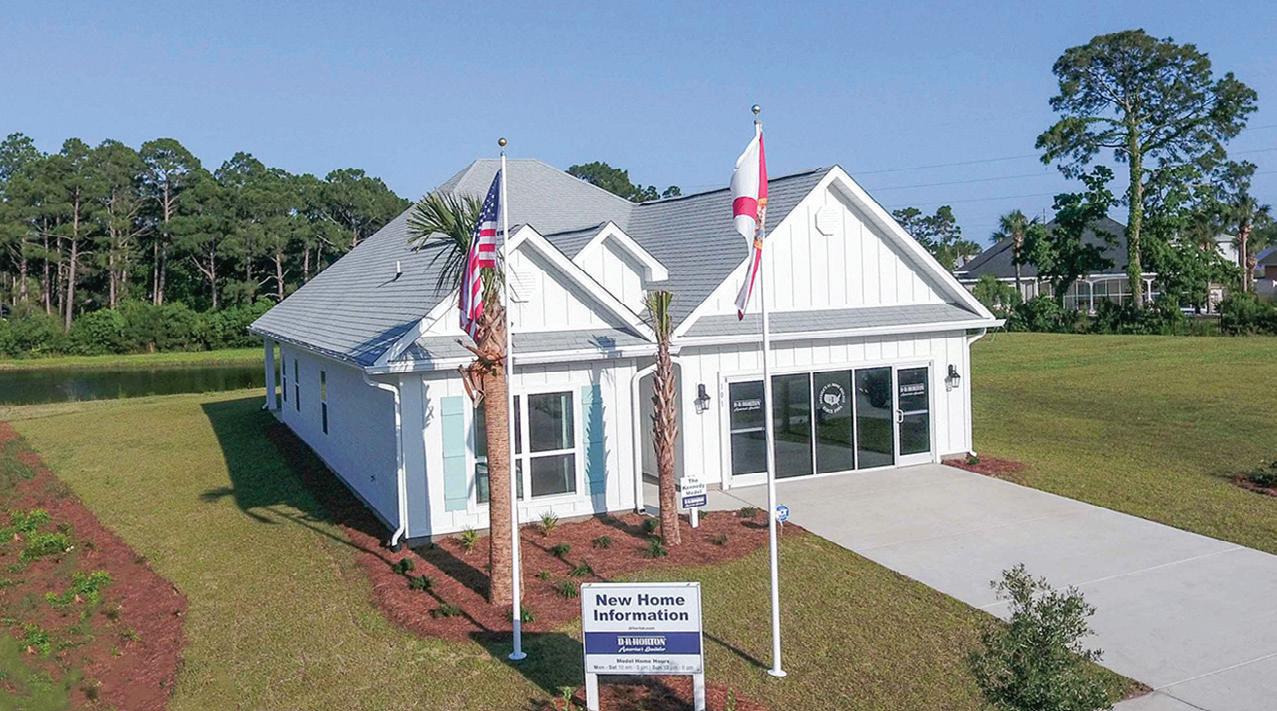
|
Subdivision: Cabelleros Estates at Hombre
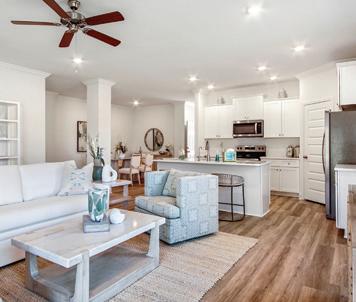

Welcome to the Kennedy, a new home floor plan at Caballeros Estates at Hombre in Panama City Beach, Florida. The Kennedy features a beautifully cra ed floor plan with five bedrooms and three bathrooms. The bright entry hall leads to the main living area where you can entertain with ease in the expansive living area and appointed dining room. The Primary bedroom is located at the back of the home for privacy, and it features a luxurious ensuite bathroom with a large soak tub and separate shower with a dual sink vanity. The four additional bedrooms have two shared bathrooms. Caballeros estates at Hombre is located just minutes away from the beaches and vibrant shopping, dining, and entertainment of Panama City Beach. From our first home in 1978 to over 1,000,000 homes in 2023, our mission remains the same — to deliver quality and a ordability across the country.
DRHorton.com




4 BEDROOMS | 3 BATHS
2,144 SQ FT
2 CAR GARAGE | $480,628
Subdivision: Breakfast Point East
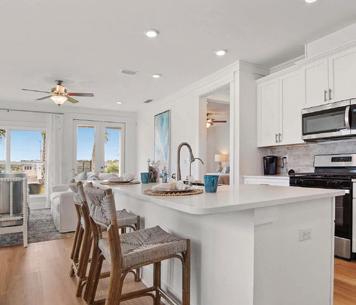


Welcome to the Islamorada plan at Breakfast Point East, located in desirable Panama City Beach. As you enter this home through the covered entry, you will find an elegantly appointed foyer with EVP flooring and a stairway finished with wood treads leading to the second floor. The entry hall leads to the open concept living area where the kitchen, dining area, and family room. Modern features adorn the chef’s kitchen including quartz countertops, stainless-steel appliances including a gas cooktop stove, so -close Shaker-style cabinetry, and a full pantry with built-in wood shelving. The primary bedroom is located on the main level of the home just o the family room. All guest bedrooms are on the second level.
From our first home in 1978 to over 1,000,000 homes in 2023, our mission remains the same — to deliver quality and a ordability across the country.
DRHorton.com
• Two Story Floor Plan
Primary bedroom on main level • Gourmet kitchen
Gas Cooktop stove • Elegant tile backsplash
Additional sitting area on second level • All guest bedrooms on second level with walk in closets • Downstairs laundry room with folding area





3 BEDROOM | 2 BATH
1,816 SQ FT
Subdivision: Tapestry Park Phase III


NEW CONSTRUCTION o ered in the new Tapestry Park Phase III in Panama City Beach built by Southern Coastal Homes. Homeowners have access to two community pools, lighted sidewalks and green spaces as well as access to tennis courts, basketball courts, and club house. This 3/2 LIVE OAK floor plan is a brand new Southern Contemporary design with old Florida charm and coveted new technology and upgrades. INTERIOR features grand foyer, large volume Great Room with tray ceiling, mud room at rear entrance, kitchen with center island, custom cabinetry, pantry, and stainless-steel appliances.
We at Southern Coastal Homes are proud to be a renowned local home builder in North Florida. Our goal is to build highquality, semi-custom homes that appeal to families, empty-nesters, and seniors at an a ordable price. It is our primary focus to enhance the value of our neighborhoods and build long-lasting value for our present and future owners. SouthernCoastalHomesFL.com




4 BEDROOMS | 2BATHS
2,044 SQ FT
2 CAR GARAGE | $446,005
Subdivision: Bayside at Ward Creek
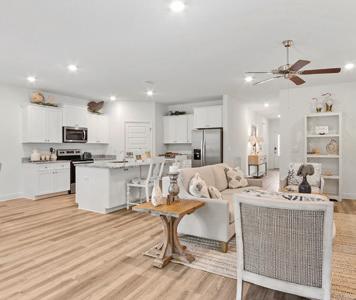


Welcome to the Delray floorplan at Bayside at Ward Creek. This home features four bedrooms and two full bathrooms. As you enter this home you will find beautiful EVP flooring leading to the open concept living space that serves as the heart of the home. The kitchen has been appointed with stainless steel appliances including a smooth top stove, microwave and dishwasher. Additional interior features include granite countertops, and the kitchen island has a sink and dishwasher allowing for easy meal service and clean up. The highlights of this home include two walk-in closets in the primary bedroom and a large covered back patio, perfect for outdoor dining or a seating area. Bayside at Ward Creek has an onsite amenity for residents featuring a pool and cabana and is just under 5 Miles to Public Beach access.
From our first home in 1978 to over 1,000,000 homes in 2023, our mission remains the same — to deliver quality and a ordability across the country.
DRHorton.com
• Open concept design
• Large covered back porch
• Primary bedroom separate from additional bedrooms
• Primary bath with two walk-in closets
• Center Island in kitchen with lower cabinetry
• Granite countertops





4 BEDROOMS | 3 BATHS
3,342 SQ FT | 3 CAR
SUBDIVISION: Breakwater at Ward Creek



Located just minutes from the beautiful sandy beaches and turquoise water of the Gulf of Mexico, Breakwater introduces Toll Brothers luxury living to this highly desirable area. This serene, gated community of single-family homes in Panama City Beach, FL, o ers unparalleled sophistication and the opportunity for homeowners to select interior finishes and fixture options from top brands to create a truly personalized space. Breakwater also features an array of exciting community amenities, like a luxury clubhouse and pool, in addition to its close proximity to the beautiful charm of Rosemary Beach and the modern conveniences of Panama City Beach.
TollBrothers.com




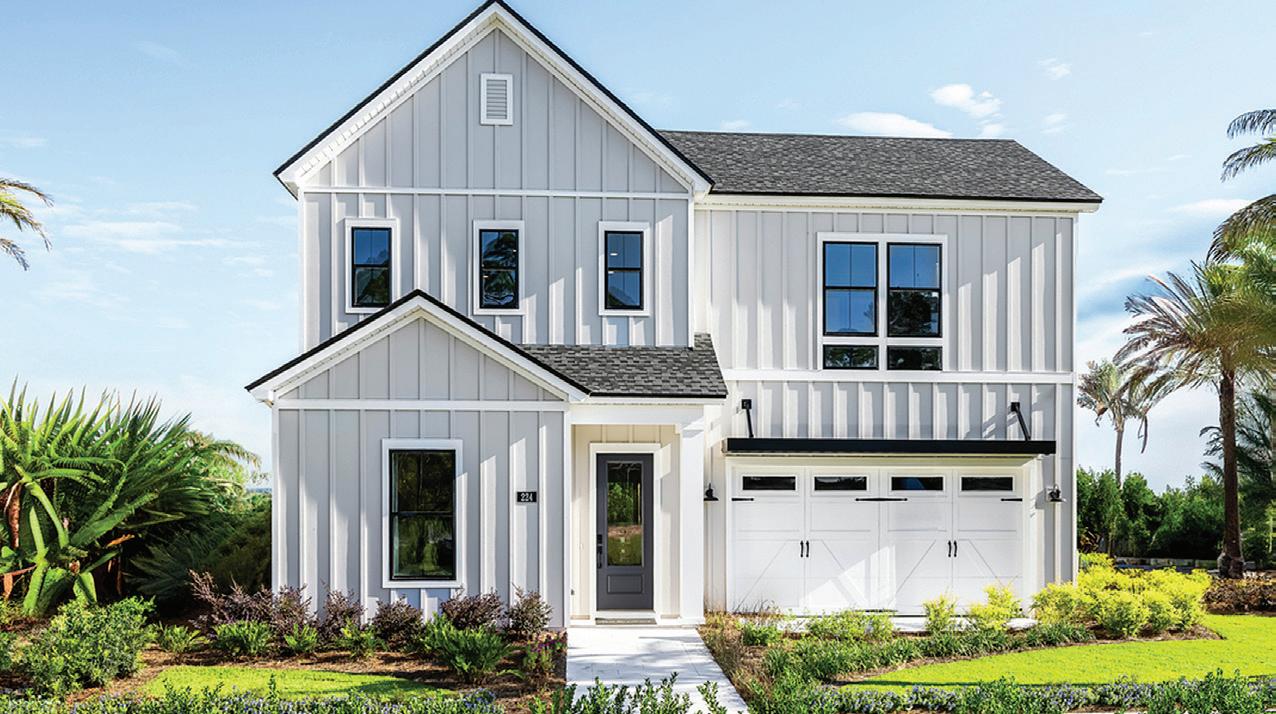
3 BEDROOMS | 3 BATHS
SUBDIVISION: Breakwater at Ward Creek


Located just minutes from the beautiful sandy beaches and turquoise water of the Gulf of Mexico, Breakwater introduces Toll Brothers luxury living to this highly desirable area. This serene, gated community of single-family homes in Panama City Beach, FL, o ers unparalleled sophistication and the opportunity for homeowners to select interior finishes and fixture options from top brands to create a truly personalized space. Breakwater also features an array of exciting community amenities, like a luxury clubhouse and pool, in addition to its close proximity to the beautiful charm of Rosemary Beach and the modern conveniences of Panama City Beach. TollBrothers.com




Subdivision: Breakwater at Ward Creek



Located just minutes from the beautiful sandy beaches and turquoise water of the Gulf of Mexico, Breakwater introduces Toll Brothers luxury living to this highly desirable area. This serene, gated community of single-family homes in Panama City Beach, FL, o ers unparalleled sophistication and the opportunity for homeowners to select interior finishes and fixture options from top brands to create a truly personalized space. Breakwater also features an array of exciting community amenities, like a luxury clubhouse and pool, in addition to its close proximity to the beautiful charm of Rosemary Beach and the modern conveniences of Panama City Beach. TollBrothers.com





2 CAR GARAGE | 2,600 SQ FT
Starting at $460,495+
Subdivision: Salt Grass at Ward Creek


Prominently situated at the entry point to the Salt Grass at Ward Creek community, this stunning model home from Fischer Homes features the popular Wilmington plan with 3 bedrooms, 3 bathrooms, 2,600 square feet, a 2-car garage, and a private pool. Upon entering this professionally staged home, you’ll notice exceptional cra smanship and a conveniently designed floor plan that meets the needs of many types of home buyers. The open-concept living room, dining room, kitchen, and sunroom o er plenty of comfortable living space, perfect for entertaining or just spending the night in. The living space continues outdoors to a spacious patio and a beautiful, private pool. Other highlights of this home include a separate study or o ce space, first floor primary suite, LVP flooring, quartz countertops, tiled showers, a lo , and more.
To learn more about new Fischer Homes communities, visit FischerHomes.com
• Two story home with primary suite on the first floor
• Community developed by The St. Joe Company
• High-end, durable finishes such as LVP flooring and quartz countertops
• Non-short term rental community yet close to all that PCB has to o er
• Private pool and outdoor living space




4 BEDROOM | 2.5 BATH
2 CAR GARAGE | 2,692 SQ FT
Starting at $584,495
Subdivision: Salt Grass at Ward Creek
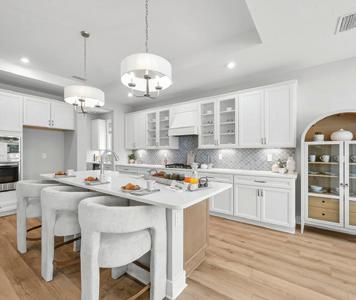


This remarkable model home by Fischer Homes is located in the Salt Grass at Ward Creek community. Featuring the popular Ivy design, it includes 4 bedrooms, 2.5 bathrooms, 2,692 square feet of living space, a 2-car garage, a covered patio, and a private pool. Step into the entry foyer of this beautifully staged home, and you’ll immediately notice the superior cra smanship and a well-thought-out floor plan designed to fit your lifestyle with flexible living spaces. The first-floor owner’s suite o ers an optional expansion and access to the covered patio or deck. The entry foyer opens to the second level, with options for a living room, dining room, study, or guest suite. The expansive kitchen features an extra-large pantry and optional butler’s or prep pantry. Upstairs, you’ll find three additional bedrooms and a lo overlooking the two-story foyer. Discover all that this floorplan has to o er!
To learn more about new Fischer Homes communities, visit FischerHomes.com
• Two story home with primary suite on the first floor
• Community developed by The St. Joe Company
• High-end, durable finishes such as LVP flooring and quartz countertops
• Non-short term rental community yet close to all that PCB has to o er
• Private pool and covered outdoor living space




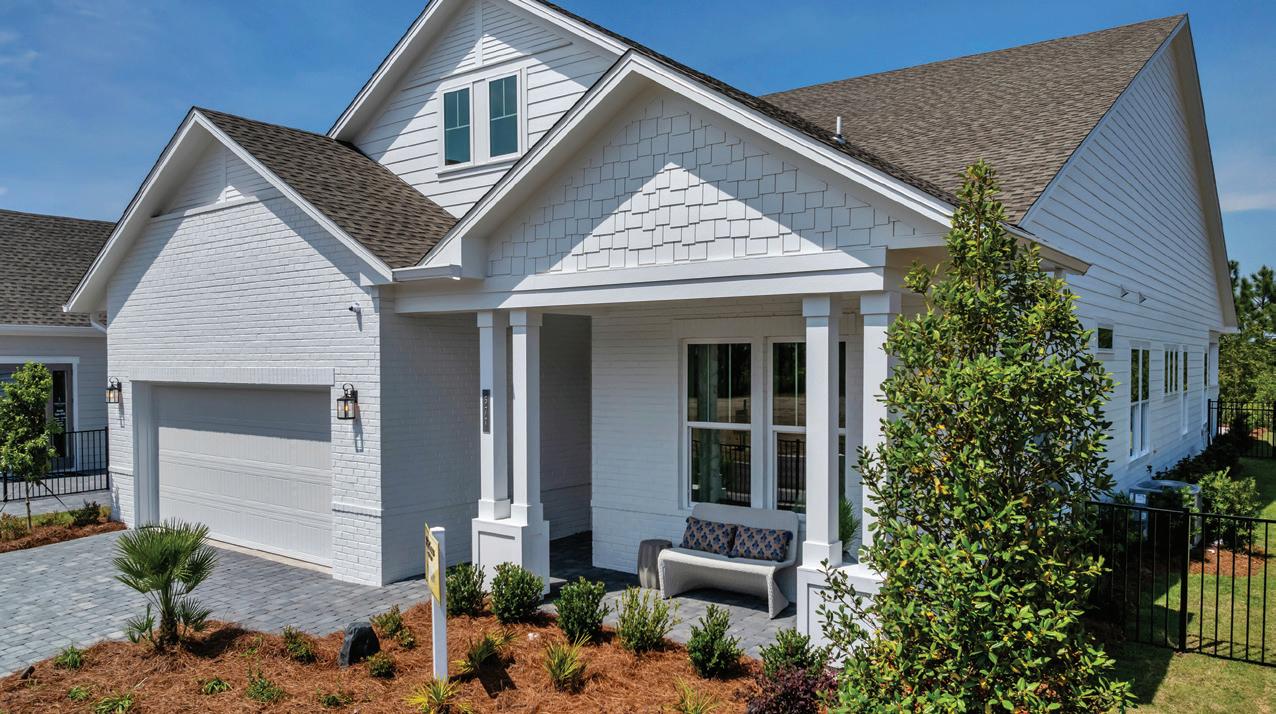
3 BEDROOMS | 3 BATHS
2,281 SQ FT | 2 CAR GARAGE From the $500s
Subdivision: Salt Grass at Ward Creek


If you’re looking for a new home that flexes beautifully with the way you live, you’ll want to tour the Madison model at Salt Grass at Ward Creek. The Madison blends open-concept spaces with over two dozen structural options, giving you the freedom to shape a home that truly fits your lifestyle. From the expansive island kitchen to the versatile flex space perfect for a hobby room, home o ce, or guest suite, every detail is thoughtfully cra ed to meet your needs. Come experience the Madison firsthand and see why it’s quickly becoming one of Kolter Homes’ most beloved floor plans.
At Kolter Homes, we believe your home should be built around you—your priorities, your passions, and your vision for the future.
KolterHomes.com
• Flexible Layout • Spacious Owner’s Suite
• Central Island Kitchen • Open-Concept Living
• Dedicated Flex Space
• Numerous Exterior Choices
• Split Floor Plan • Large Great Room
• In-Law Suite Option
• Laundry Access from Closet



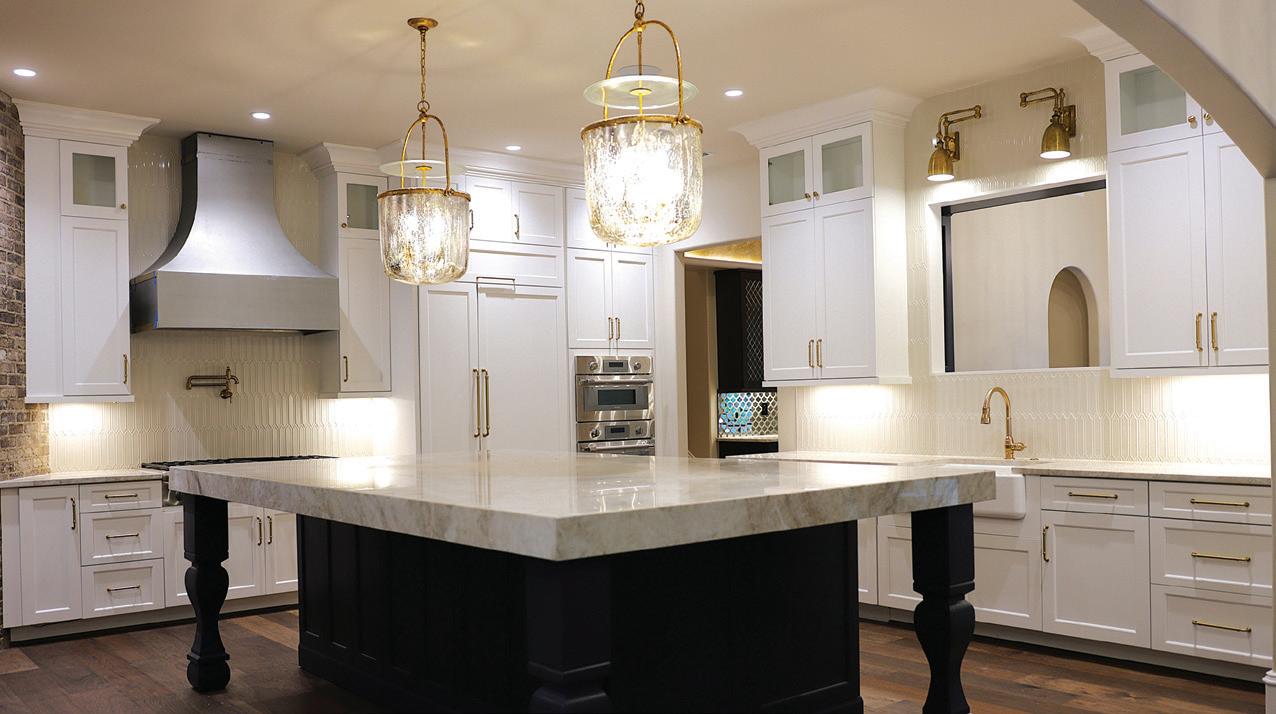



Rio Stone is committed to bringing timeless beauty and functionality to your life through our wide selection of high-quality natural and engineered stones. Our sales team looks forward to walking you through choosing the right stone for your project. At Rio, we handle everything from expert measurements and fabrication to seamless installation. We are a one-stop shop for custom countertops, cabinets, and convenient sink and faucet bundles! Residential or commercial, we deliver top-notch service that is aligned with your best interests. Rio-stone.com

• Natural and engineered stones • Custom kitchen and bath cabinetry
• Full design-to-install service • Quartz, granite, marble, quartzite
• Cabinet brands to fit budgets • Residential and commercial projects
• Edge profile customization • Sink and faucet bundles
• One-week installation turnaround • Trusted by area builders



In Florida, hurricane-resistant homes are essential. At Powerhouse ICF, we provide high-quality SuperForm Insulated Concrete Forms (ICF) for exceptional strength and energy efficiency.



Sustainable Building
Long-term Savings
Trusted by Builders
We understand the challenges you face as a builder in Florida. You want to build homes that can withstand storms without overspending on materials. It’s about more than just construction; it’s about giving families peace of mind during hurricane season. You deserve products that are:





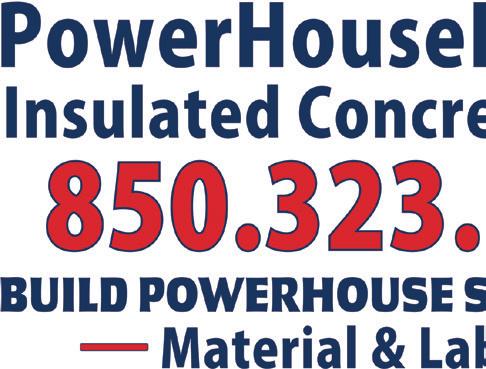

At Powerhouse ICF, we’re transforming home building in Florida with top-quality SuperForm Insulated Concrete Forms. With over 56 years of combined experience, our expert team understands the unique challenges builders face in hurricane-prone areas.
We prioritize providing hurricane-resistant solutions that not only protect but also enhance homeowners’ quality of life. Our commitment to exceptional customer service ensures builders receive the support they need, from product selection to project completion.
We’re dedicated to building lasting relationships and empowering builders to create homes that stand strong against the elements. Join us in our mission to build a safer, more sustainable future, one home at a time.
At Powerhouse ICF, we choose SuperForm for its unmatched strength and reliability. These top-tier insulated concrete forms (ICF) outperform the competition, making them the perfect choice for qualityfocused builders. We’re here to help you access SuperForm products effortlessly, ensuring you have the best materials for your projects. SuperForm provides builders with:




Superior Strength
Efficient Design
Durability and Safety
Time and Cost Savings


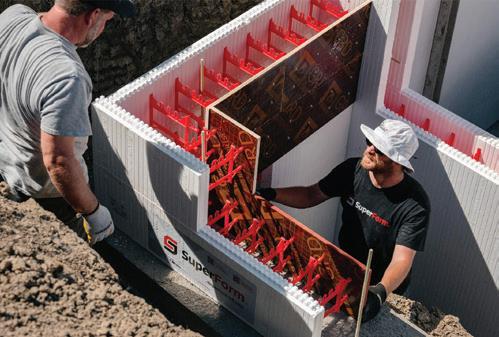





Whether you are ready to buy or refinance the home of your dreams, Tyndall mor tgages typically close in 45 days and you will have a local exper t to help you ever y step of the way Plus , Tyndall is 50% LESS on closing costs than local competitors . *
• Conventional Mortgage Loans
• First Time Homebuyer Programs
• Adjustable Rate Mortgage Loans
• Rural Development Loans
• FHA Loans
Jumbo Loans
VA Loans
Land Loans
Home Equity Line of Credit • Home Equity Loans





