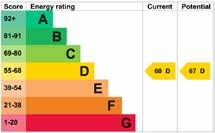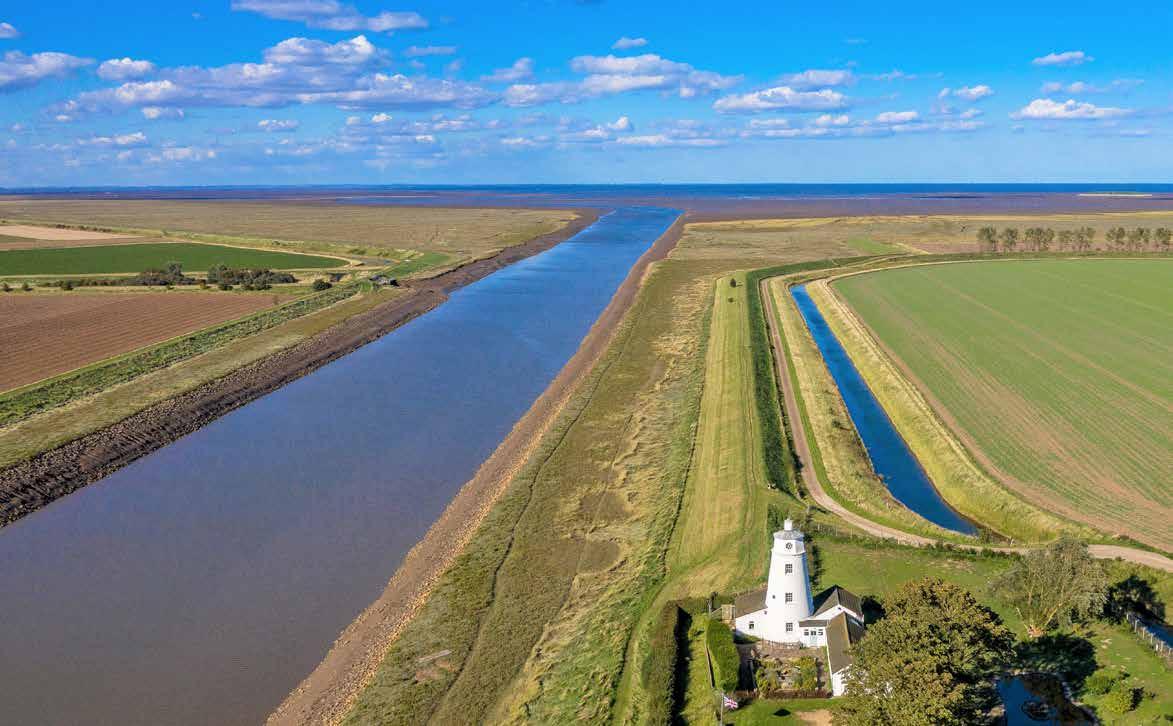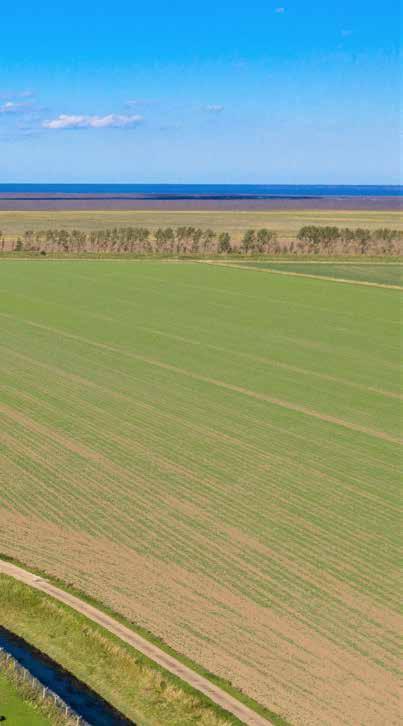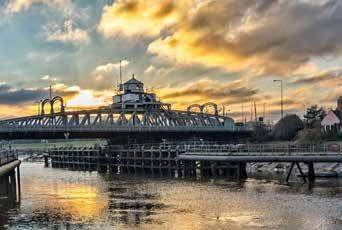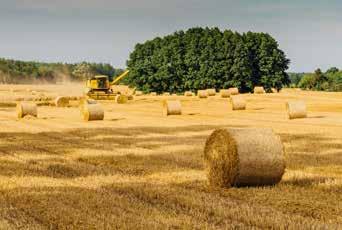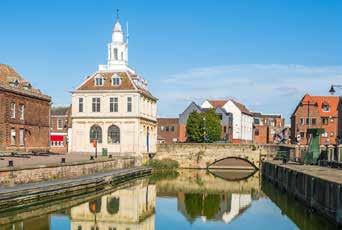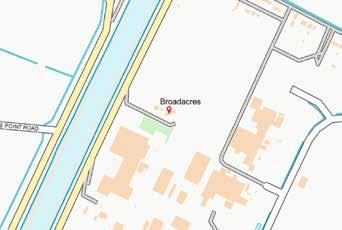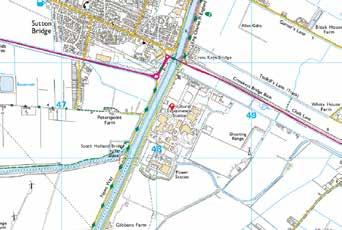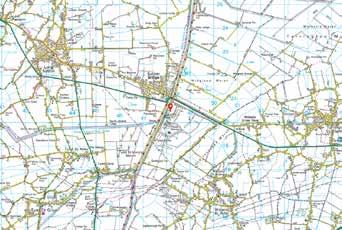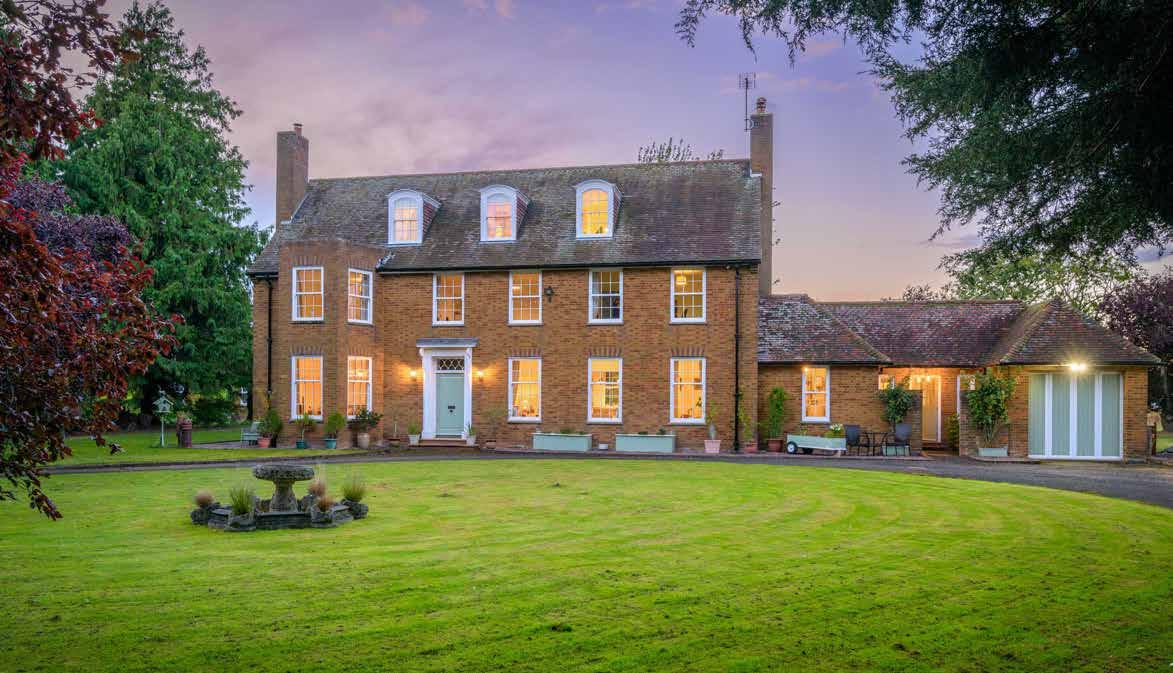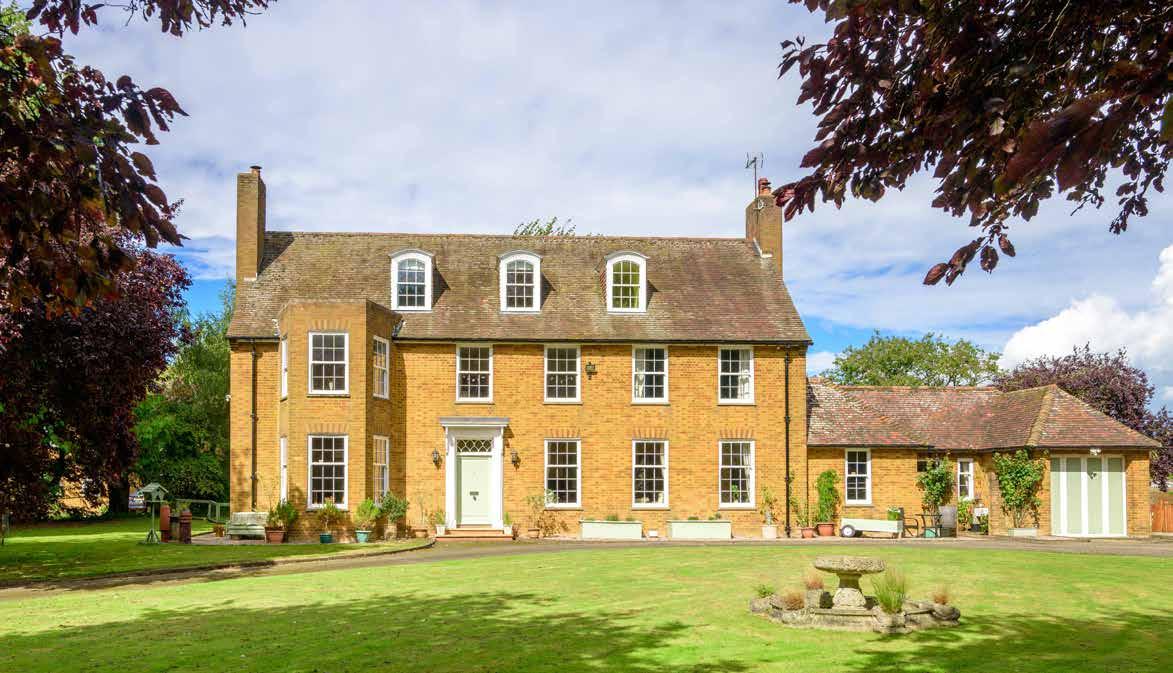
Commandant’s House
East Bank | Sutton Bridge | Lincolnshire | PE12

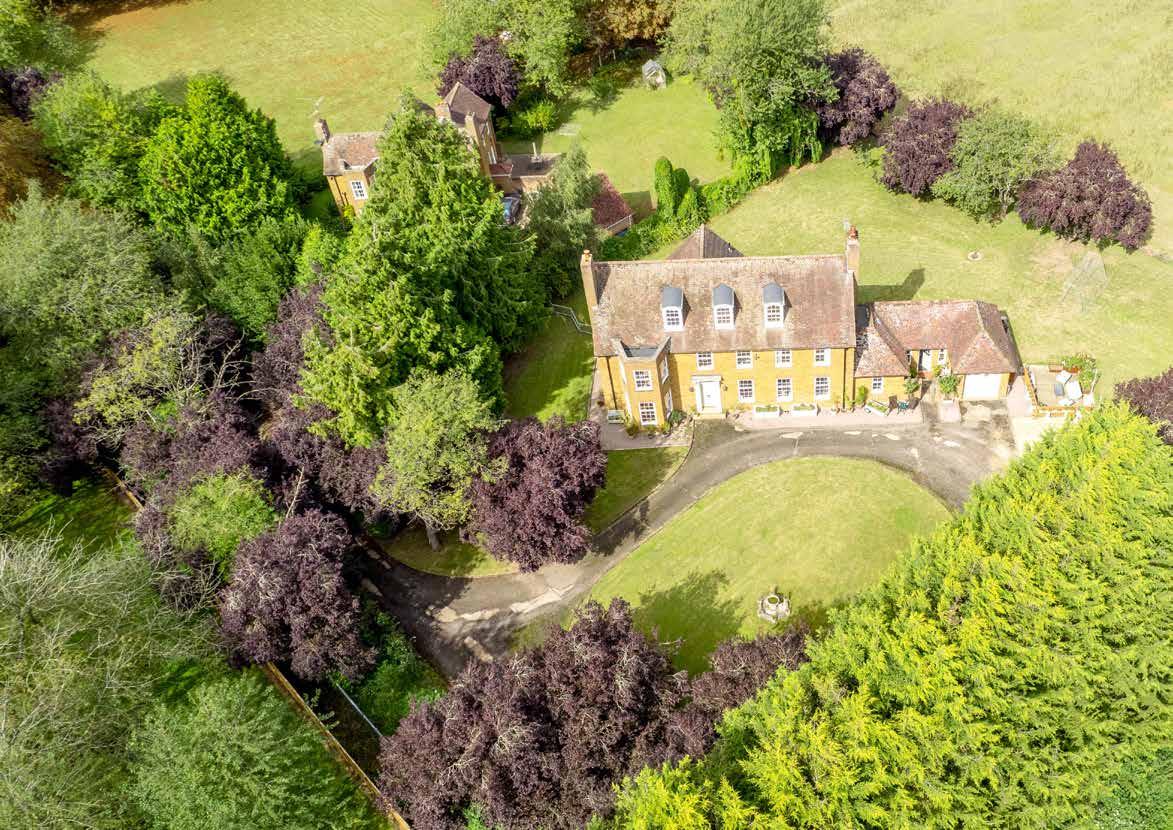
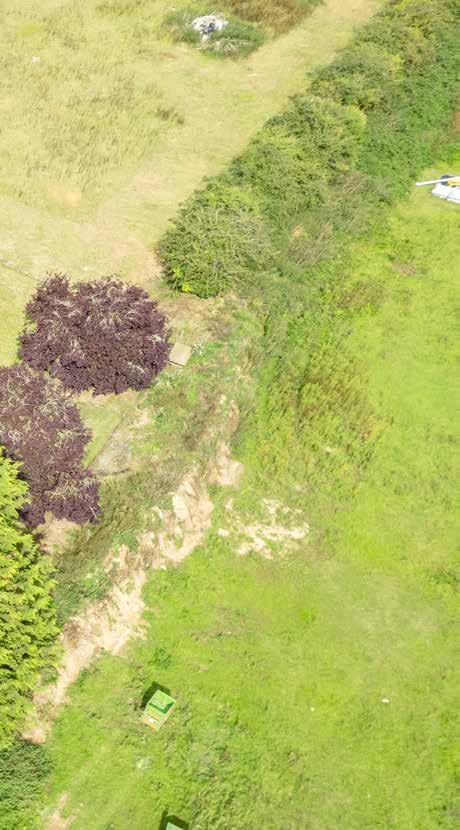


Commandant’s House
East Bank | Sutton Bridge | Lincolnshire | PE12



• A Handsome Brick-Built Former RAF Property Dates Back to mid-1930
• Situated in a Rural Position on the Borders of Lincolnshire and Norfolk
• Three Reception Room and an Open Plan Kitchen/Diner/Family Room
• Six Double Bedrooms and Four Bath/Shower Rooms Over Two Floors
• Rear Hallway Giving Access to Various Storage Rooms and the Attached Garage
• Circle Drive, Attached Single Garage and Ample Parking Area For Several Cars
• Predominantly Lawn Garden, Screened by Mature Trees Plus Decked Seating Area
• Total Plot is Approximately 0.68 Acre (Subject to Measured Survey)
• Total Accommodation Excluding Garage Extends to Approximately 3896 Sq.Ft.
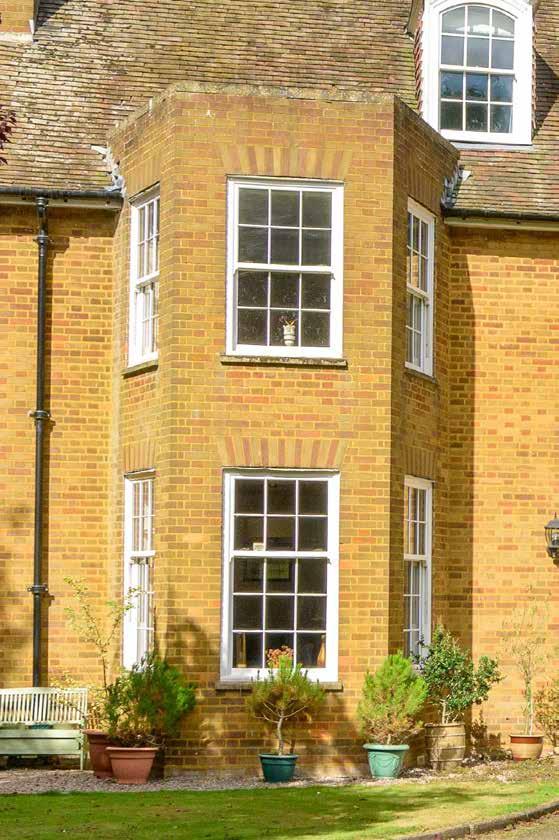
First built between 1937-38, Commandant’s House used to be part of RAF Sutton Bridge. In those days the facility was given the less catchy name of 3 Armament Training Camp Sutton Bridge, the house building itself called the ‘Married Officers Quarters’ for a time. But ever since, it has carried the distinction of a somewhat underappreciated historical significance, accommodating the training of fighter pilots during World War II. “A majority of those who took part in the Battle of Britain had a stage of their training at RAF Sutton Bridge,” say the owners, well versed in the house’s military origins. “Not so widely recognised, but it played a vital part in the history of Great Britain.”
Later, in peace time, the house came to be owned by the Commandant for RAF Holbeach. When the owners purchased it, it was called the Ex-Commandant’s House, but they changed it to Commandant’s House around 8 years ago, as it “has a more positive ring to it!”
The home’s background means it is a sturdier build than most by design. RAF base structures were made to stand up to bomb blasts. Built to last, the owners remark that the red brick structure stands strong, with no flaws whatsoever.
The owners wanted to honour the history of the building with as many renovations as possible, and so the floors, doors, storage spaces, and even the radiators and picture rail are all historically appropriate. They were sympathetic to the dining room being a social space for RAF officers in difficult times, and have held to that feeling in this part of the house with a favourite feature, the built-in drinks cabinet.
The remodelled, open plan kitchen diner and family room is truly the heart of this house, commanding its entire central point. This new designation suggests its perfect setting for family gatherings, made warm by wood countertops, a nook-like breakfast bar, and the cosy lounge area. The kitchen was originally much smaller, first built to be used by a butler who would wait on the officers and other occupants. Opened up to make plenty of room for storage and display, there are ample opportunities to make the space reflect you, when inviting visitors in from the front or rear entrances.
A warren of hallways give access to the other rooms, including the discreetly stowed pantry, cold store and extra store room, all still conveniently positioned next to the family room. The downstairs lounge areas are secluded and peaceful corners of the home. They give gorgeous views of the circular driveway and gardens’ wild cherry trees, especially through the former study, now living room’s grand bay windows. An ideal hideaway and lookout point for winter nature from in front of its log burner in the original fireplace, in the same room you can watch the blossom coming in to herald the spring.
The building’s long and narrow design ensures you’re only ever a short step away from either garden, the back well-suited to al fresco dining with its raised wooden patio contained by stepped planters and a rockery. An indoor-outdoor lifestyle is freely available here, wherever you happen to be on the ground floor.
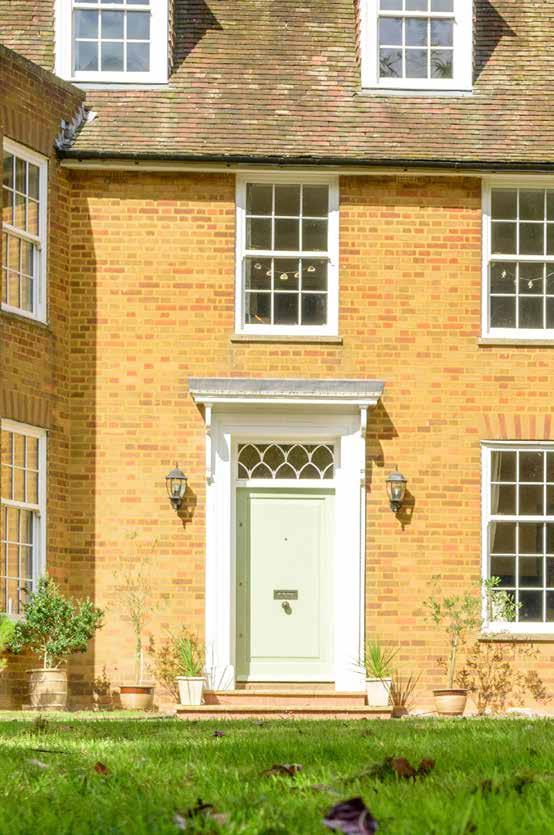
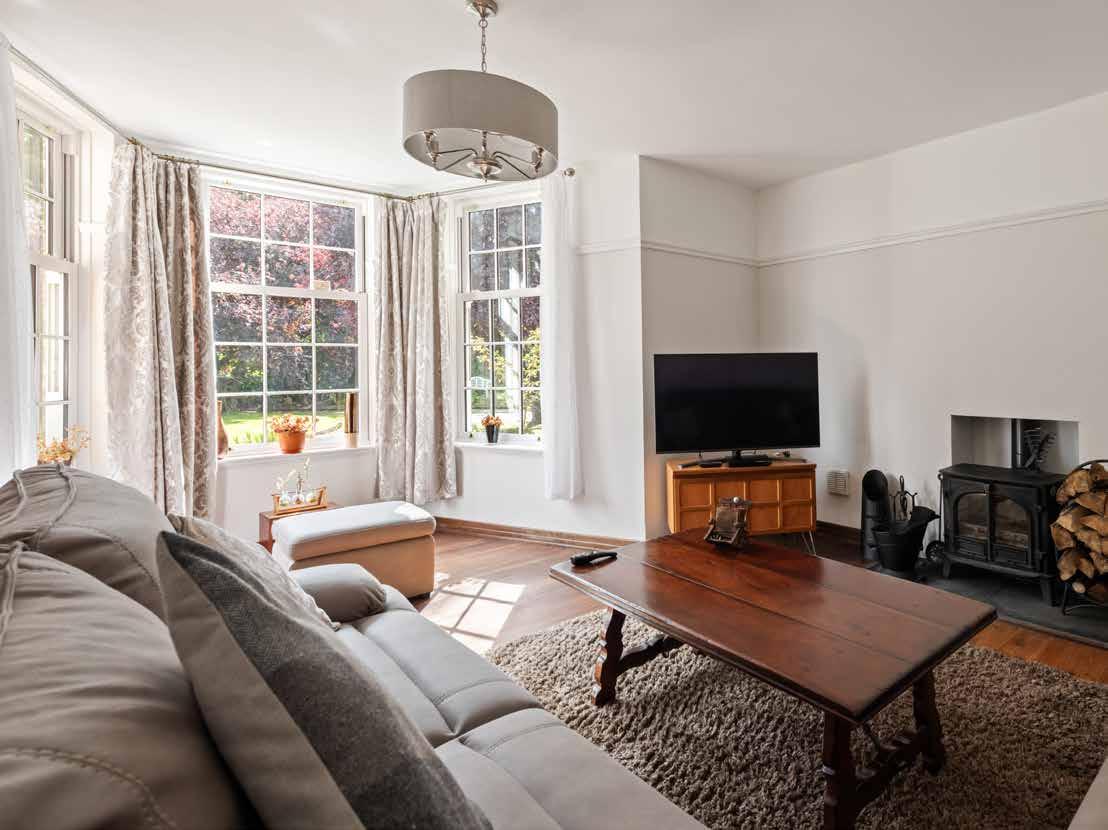
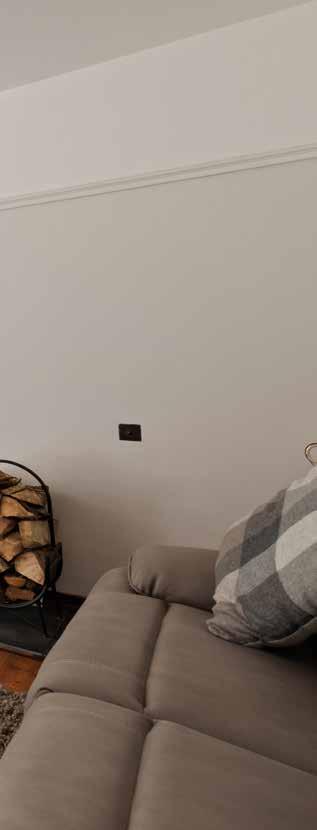
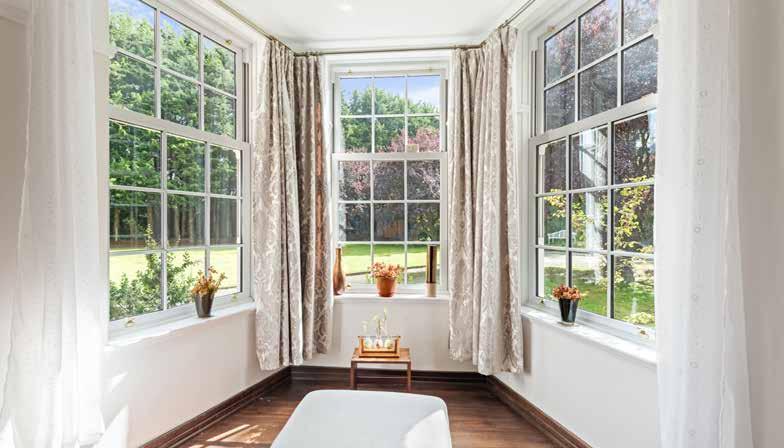
On the two upstairs floors, the luxury of the airy bedrooms with built in storage counts double for the master bedroom, which benefits from an en-suite. Despite the abundance of space, the pairings of bedrooms with their large, traditional windows and economic use of sloping ceilings cleverly embraces the rooms, so they never feel too spacious for comfort. Evoking the best of both country manor and cottage atmospheres, its characterful angles and fittings are contrasted, and plentiful natural light emphasised, by the size and height of each room.
The multitude of bedrooms allow an equal number of prospects for setting a few aside, whether for an office or two, or for play and hobbies. On the second floor, the old water tank room has already been converted into a small reception space. “A perfect vantage point to spy on all that wildlife,” the owners also note the view of the Cross Keys Swing Bridge. “We suitably call this the ‘Bridge Room’.”
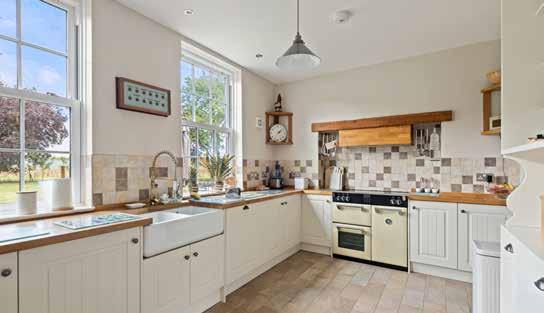
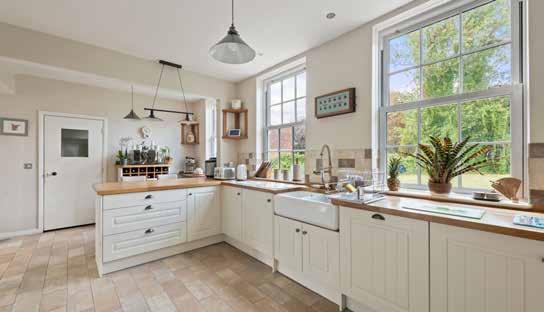

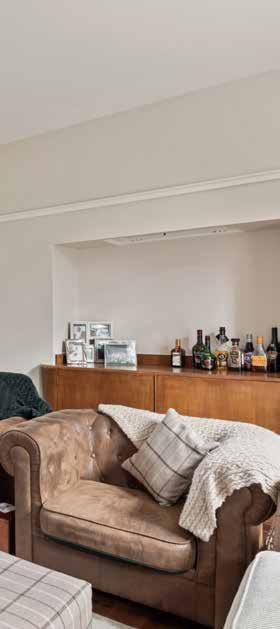
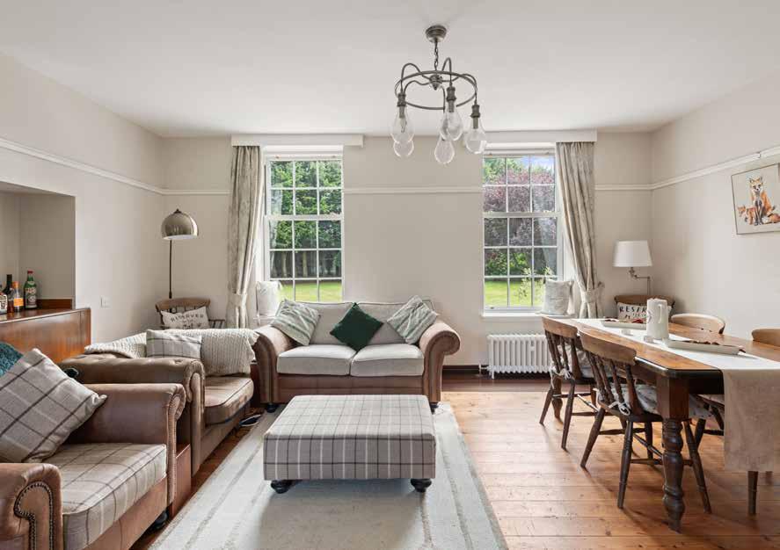
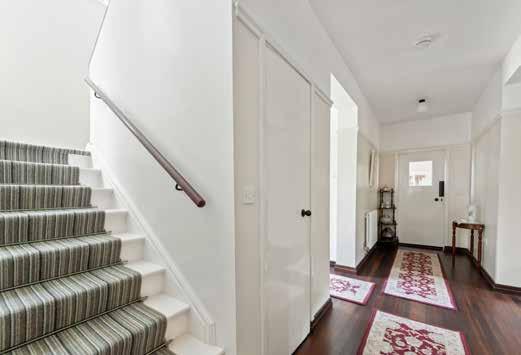
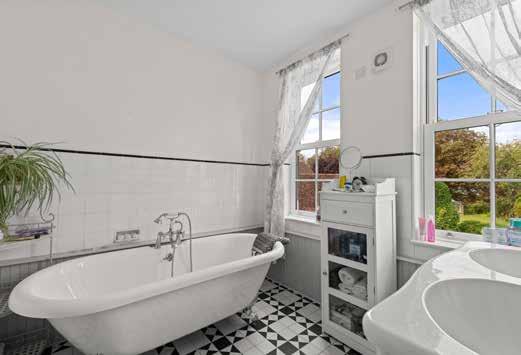
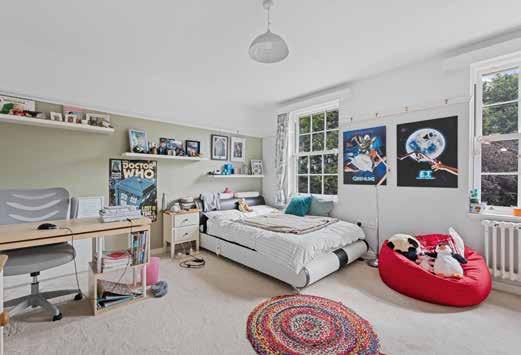
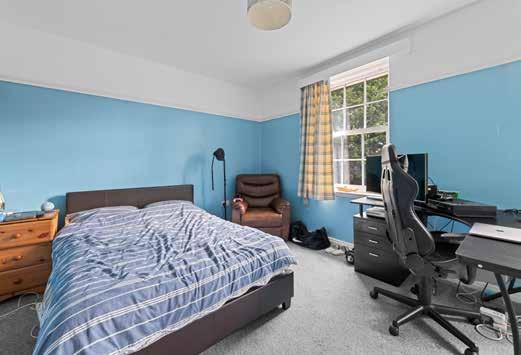
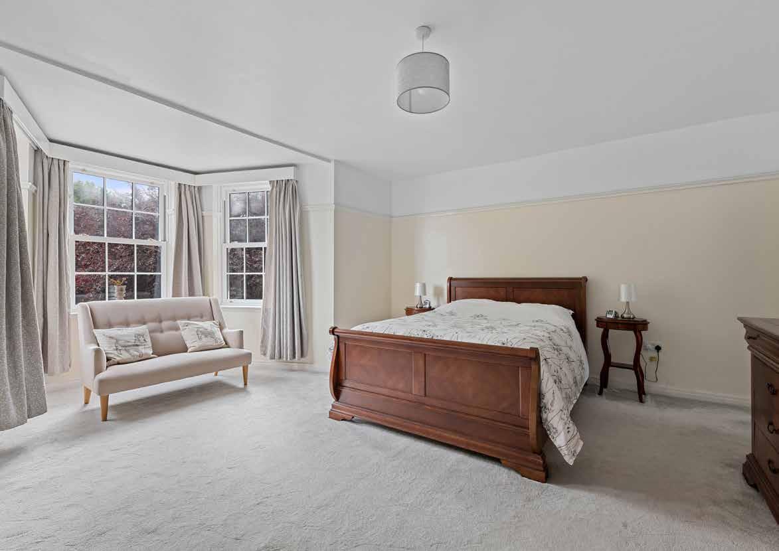
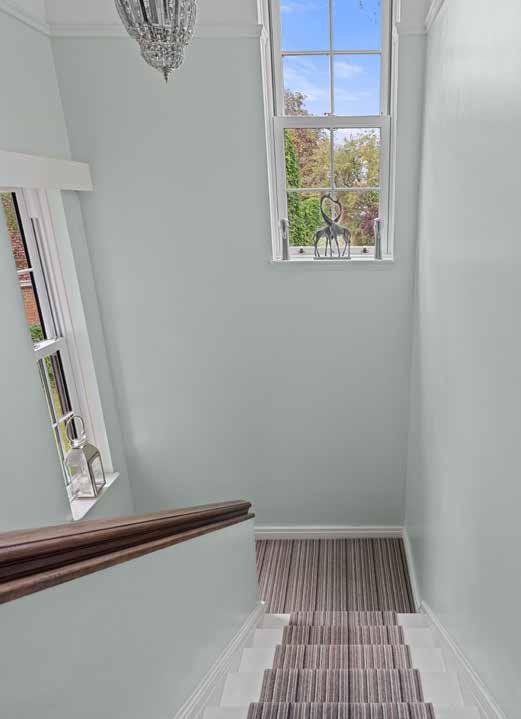
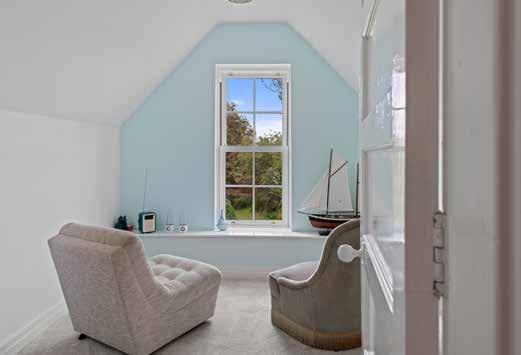
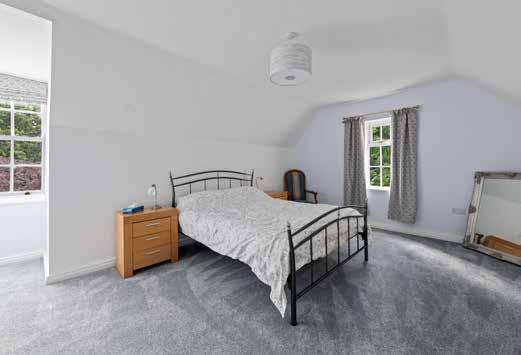
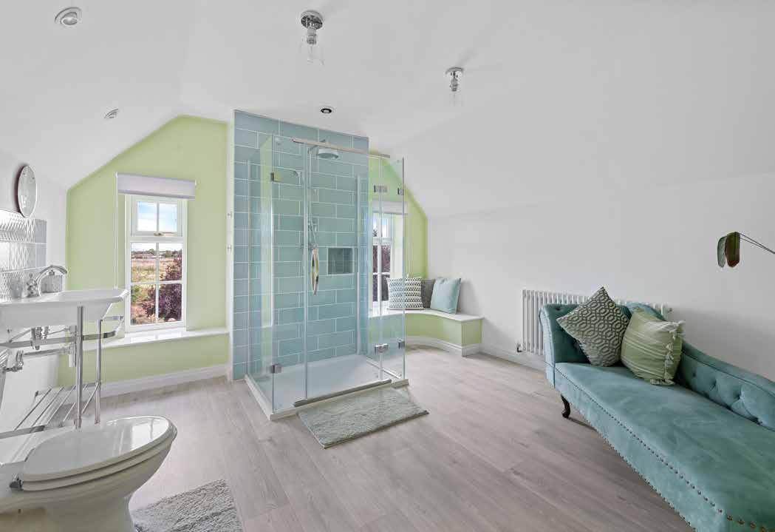
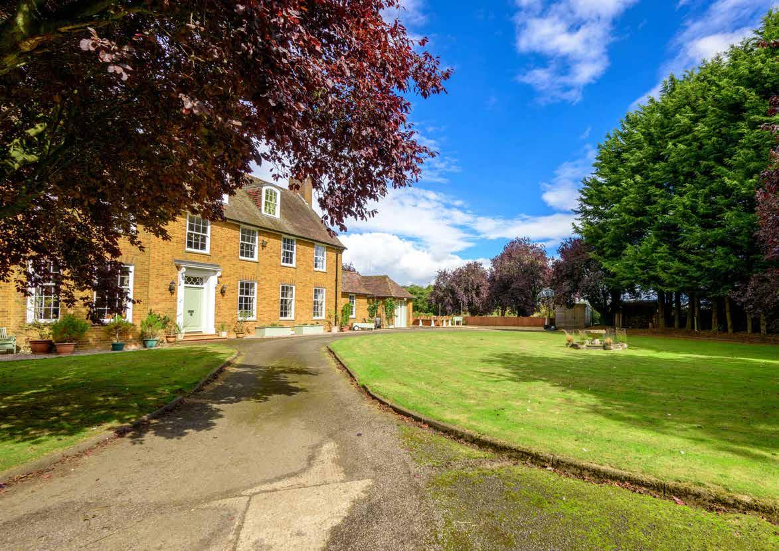

There are yet more natural and historical attractions in the local area, with the river Nene in walking distance, as well as Peter Scott’s lighthouse, and the bird-friendly marshes of The Wash on the Lincolnshire-Norfolk border. Shops and amenities, and a park and village hall, are all ten to fifteen minutes’ walk away, with Spalding and King’s Lynn well connected by bus from the village.
The house has come a long way since first being purchased by the owners 2015. From a place 40-years abandoned and unloved, with boarded-up windows and garden reclaimed by the wild, it became a space to relish your surroundings. The invading “jungle of brambles” long since tamed, you can still sit and watch the wildlife – foxes, squirrels, rabbits, woodpeckers, muntjac deer and more – visiting the field and garden. Even indoors, more than 30 windows bring you closer to nature.
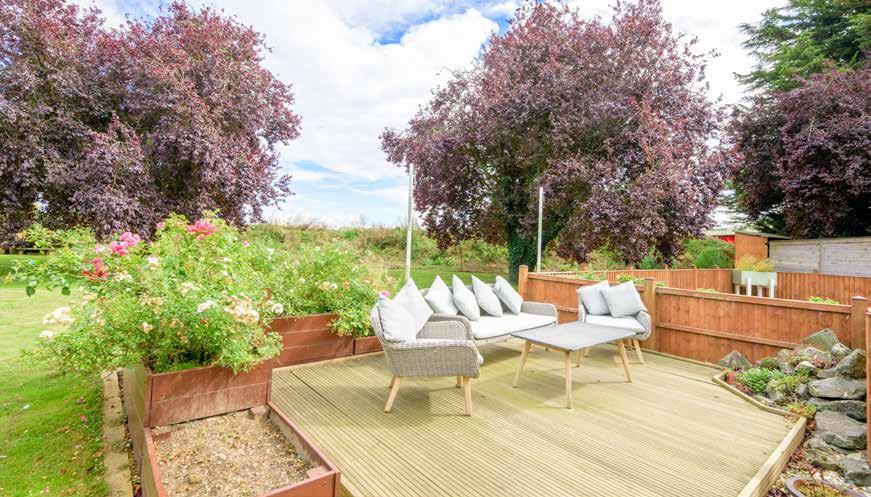
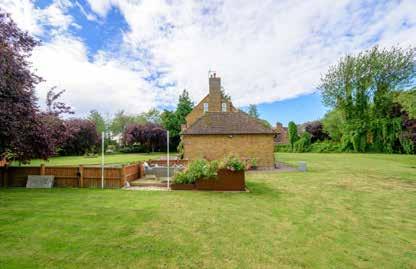
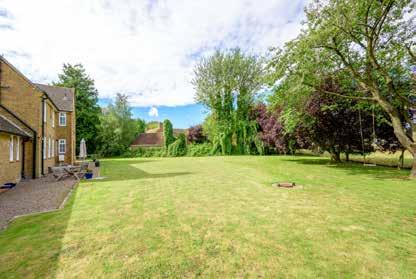
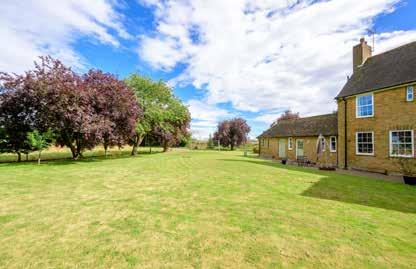
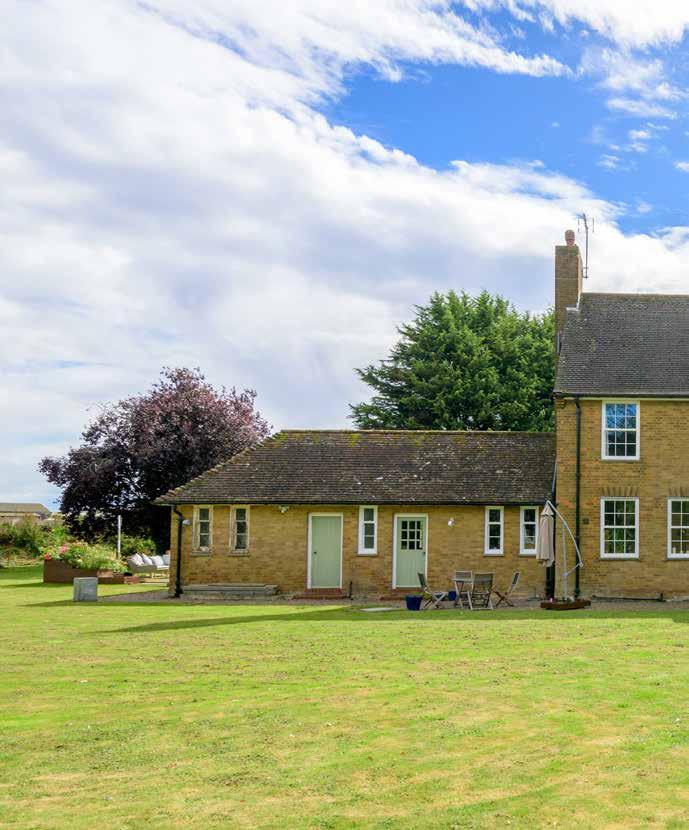
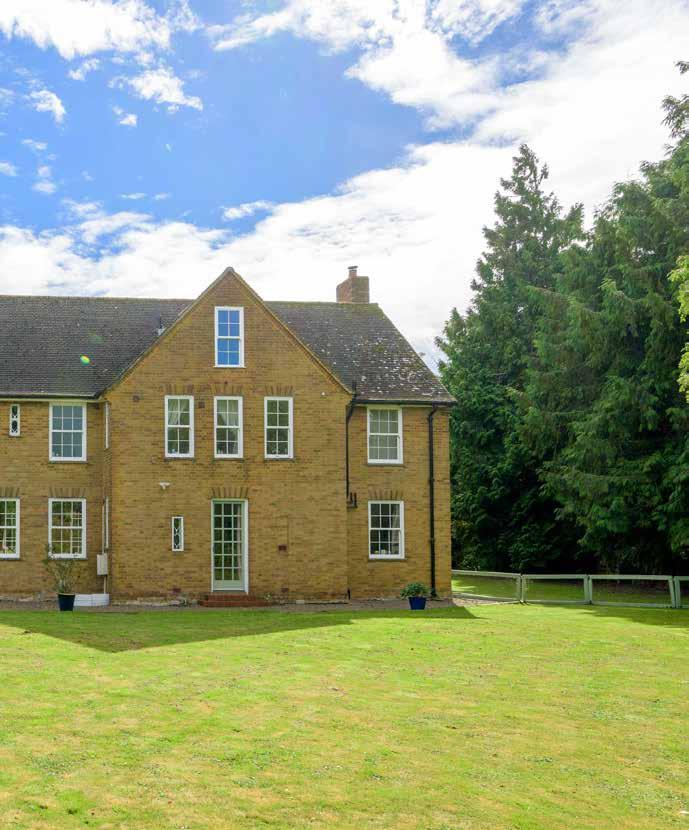
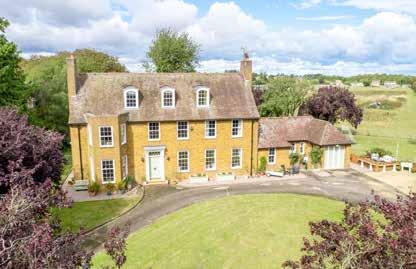
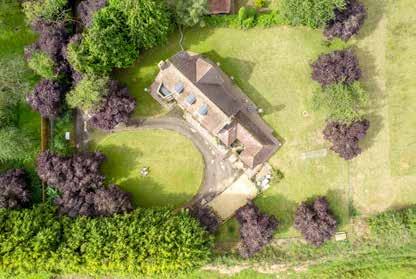
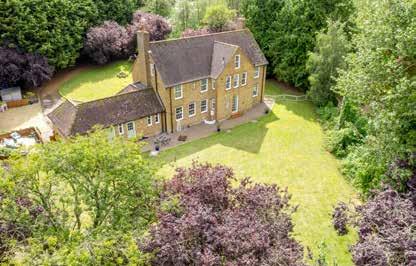
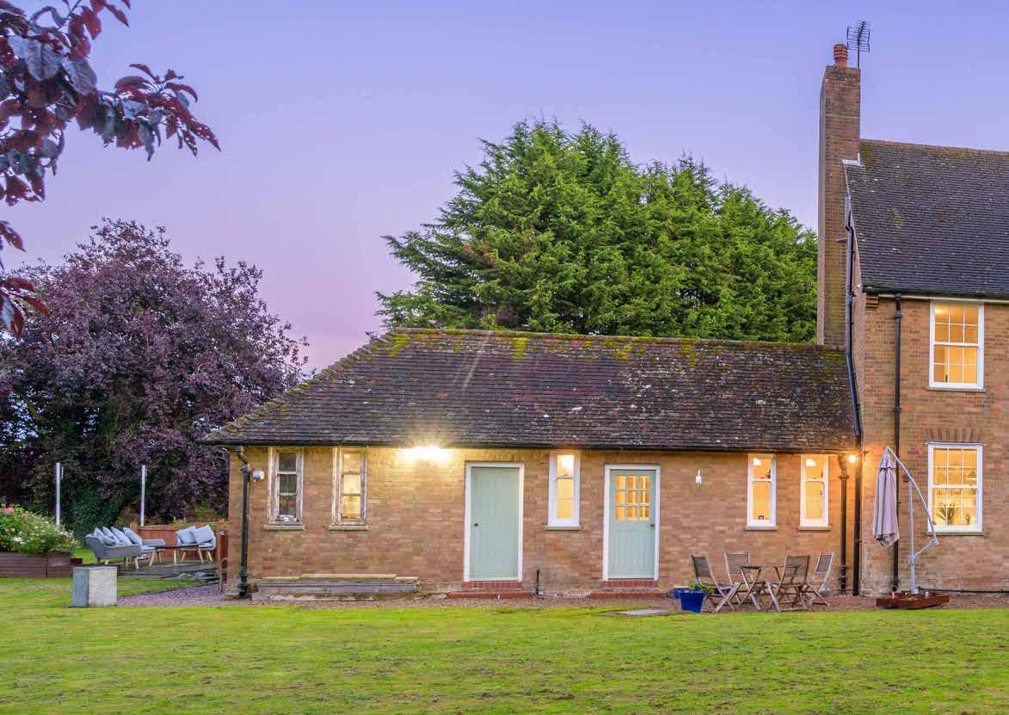
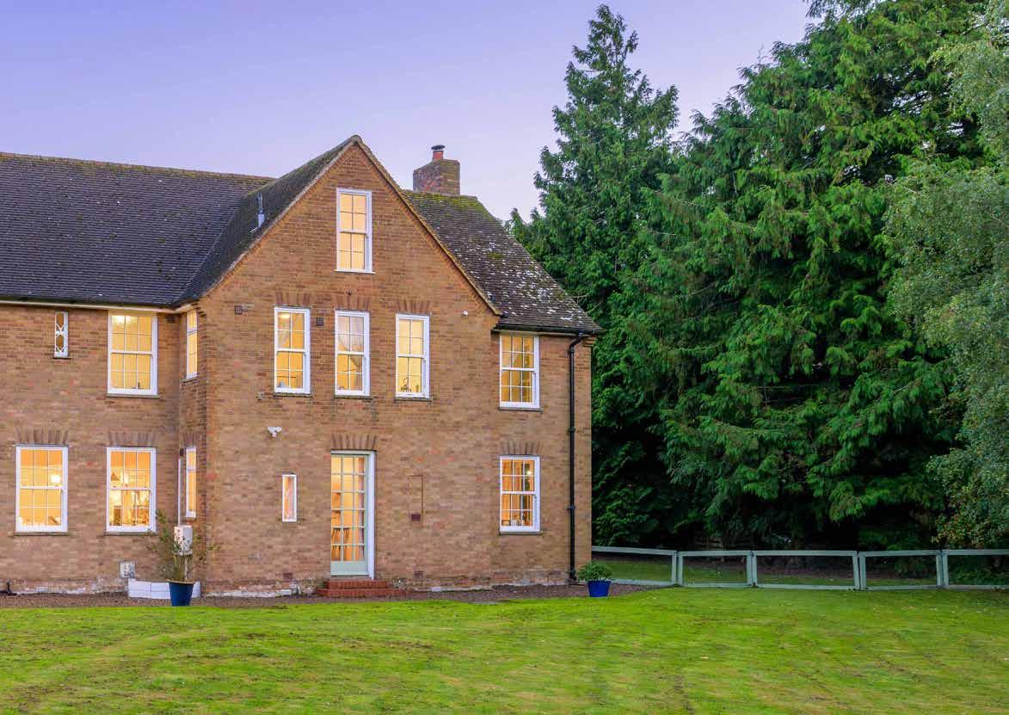
The owners and their children spent two years and two months in a caravan while the property was renovated enough to move in. “We were always interested in being immersed into a renovation project, the Commandant’s House certainly gave us that and then some,” they say. “Although we could see the enormity of the project, we were not daunted by it. The renovation was officially complete from my perspective in 2023 when we completed our last room, the second-floor bathroom.”
Their patience and efforts paid off in spades. Their aim was to breathe the life back into the property, and they leave a home that feels welcoming, comfortable and lived-in, yet with a touch of grandeur that’s impossible to ignore.
“We feel so secure there, it’s secluded and out of the way,” the owners say. “Most people who visit didn’t even know it existed.” They will miss sharing their sanctuary with its natural environment, and the versatility of the space. Its seclusion brings peace for work, rest and reflection, and sometimes to watch a ship navigate its way up the Nene. Few houses are so uniquely placed, with such a hidden treasure trove of modern history.


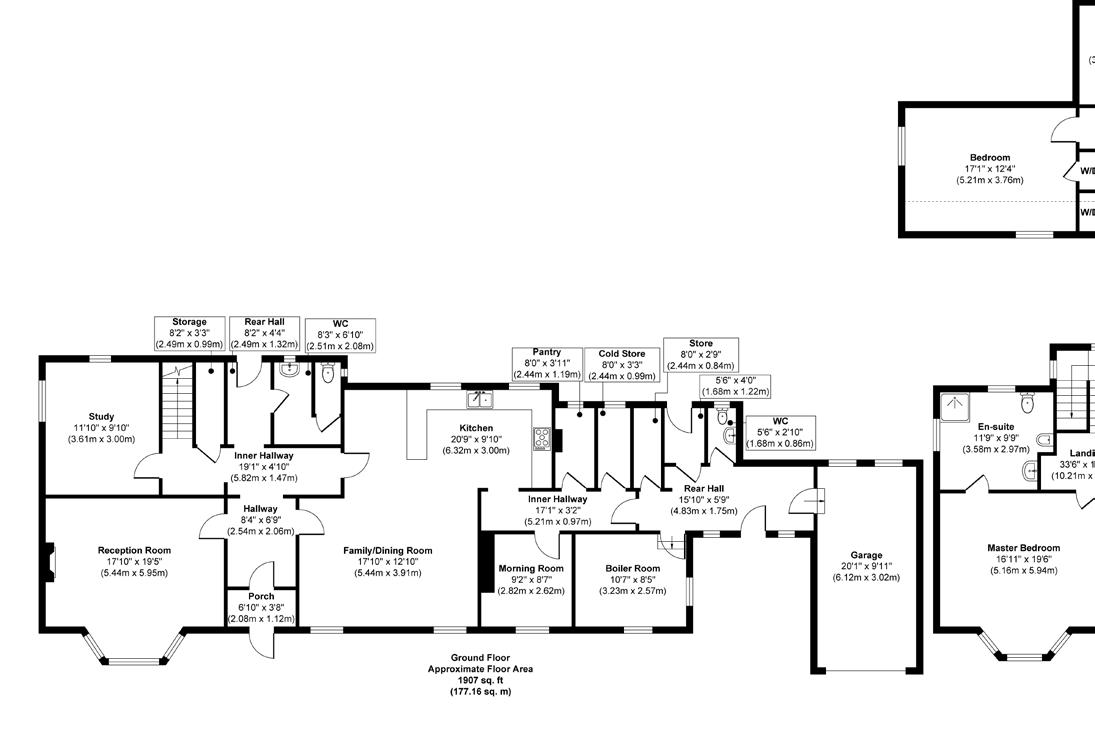
Agents notes:
The floor plans are for illustration purposes only. All measurements: walls, doors, window fittings and appliances and their sizes and locations are shown conventionally and are approximate only and cannot be regarded as being a representation either by the seller or his agent. © Unauthorised reproduction prohibited.

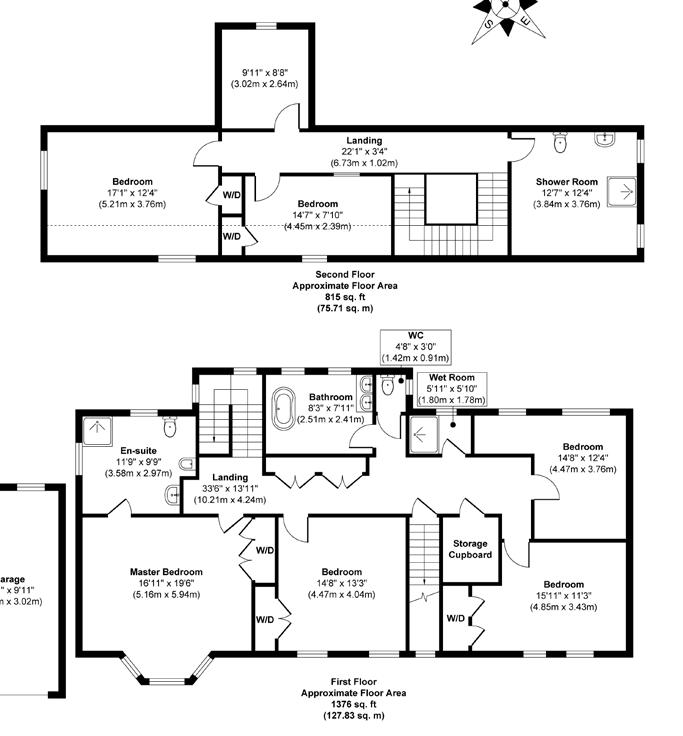
LOCAL AUTHORITY: South Holland District Council
SERVICES: Mains Water and Electricity, Septic Tank and Biomass pellet boiler for heating and hot water
TENURE: Freehold
COUNCIL TAX BAND: F
DISCLAIMER:
These particulars, whilst believed to be accurate, are set out as a general outline only for guidance and do not constitute any part of an offer or contract. Intending purchasers should not rely on them as statements of representation of fact, but must satisfy themselves by inspection or otherwise as to their accuracy. No person in the employment of Fine & Country or Rutland Country Properties has the authority to make or give any representation or warranty in respect of the property.
We would also point out that we have not tested any of the appliances and purchasers should make their own enquiries to the relevant authorities regarding the connection of any services.
Rutland Country Properties. Registered in England and Wales No. 11897195
Registered Office - 27-29 Old Market, Wisbech, Cambridgeshire, PE13 1NE
Copyright © 2025 Fine & Country Ltd.
