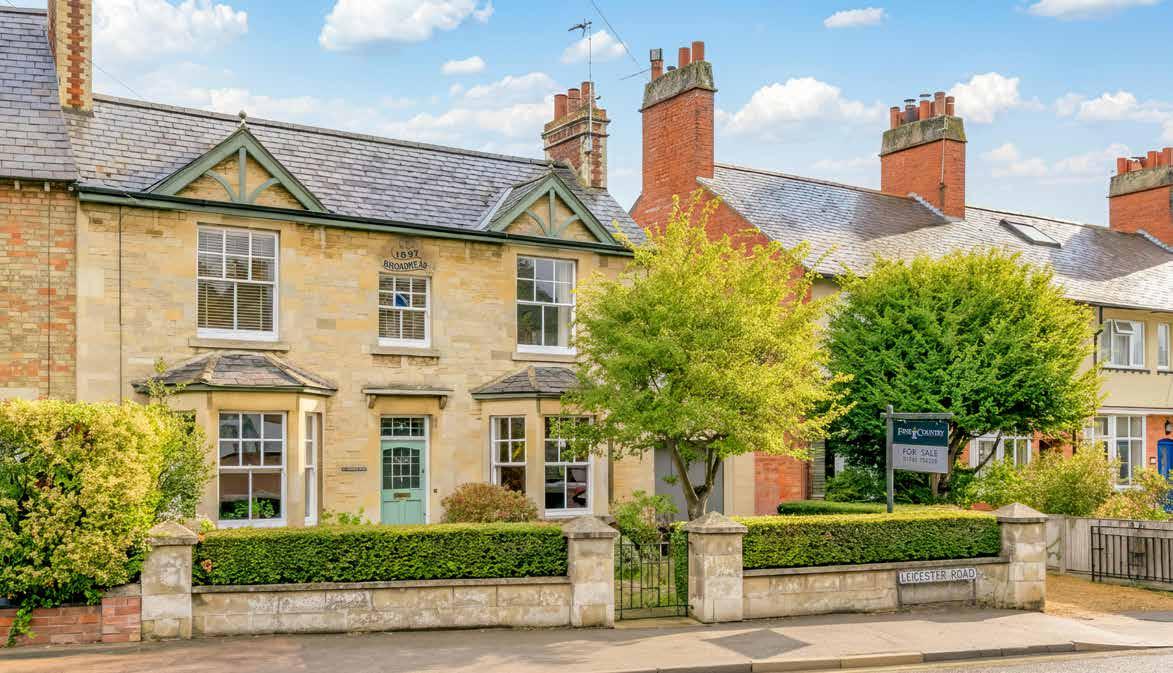




• A Victorian, Double-Fronted, Stone Fronted Terraced Townhouse
• Situated Within Walking Distance to Uppingham School, As Well As Highly Regarded
Primary and Secondary Schools
• Entrance Hall, Open Plan Kitchen/Dining/Family Room, Study, Utility Room and WC
• Four First Floor Double Bedrooms, Two with En Suite and a Family Bathroom
• Landscaped Front Garden and Predominantly Lawned Rear Garden with Patio
• Attached Garage and Ample Off-Road Parking for a Couple of Cars
• Total Accommodation Extends to Approximately 2185 Sq.Ft.
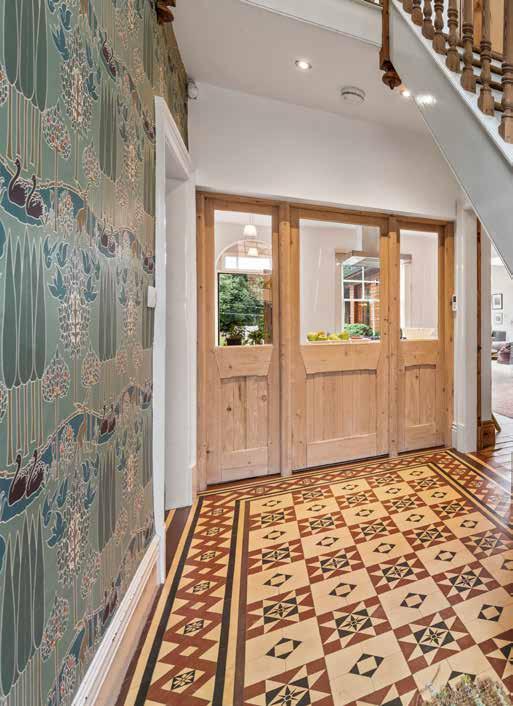


Broadmead is situated less than a mile from the A47 giving easy access to Leicester as well as to Peterborough and the A1.

A number of train stations offer direct rail links to London with the journey time of an hour or less.
• Corby (8.1 miles)to London St Pancras
• Kettering (14.3 miles) to London St Pancras
• Market Harborough (15.5 miles) to London St Pancras
• Peterborough (22.9 miles) to London Kings Cross

A selection of independent schools are within easy reach:
• Uppingham School – all within walking distance
• Oakham School – 6.5 miles (12 min)
• Stamford Schools – 14.4 miles (25 min)
• Oundle School – 15.4 miles (30 min)
• Leicester Grammar School – 18.6 miles (31 min)
There are certain houses that hold a special place in a town’s story, standing quietly for generations, admired but rarely changing hands. This handsome home on Leicester Road is one of those. Built in 1897 and now only in its third ownership since then, it is an exceptionally rare opportunity to buy a property with such history, character, and thoughtful modernisation. The current owners have carried out a full architect-designed renovation, creating a house that honours its heritage while embracing contemporary design and comfort.
The first impression is one of elegance. Symmetrical frontage, mellow stone, and fine proportions reflect the best of late Victorian style. Set back from the road and enclosed by stone dwarf walls and perfectly clipped yew hedges, the front garden creates a refined and welcoming first impression, while the driveway and adjoining garage to one side add both convenience and practicality.
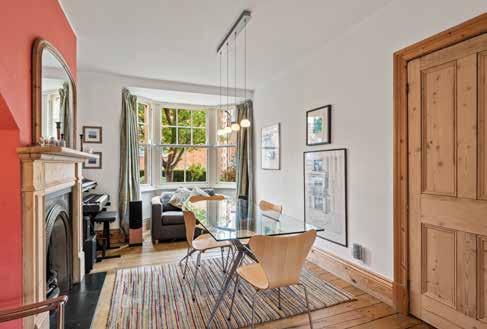




Upon entering, the hallway sets the tone with a striking Minton tiled floor underfoot and eye-catching Voysey wallpaper climbing the impressive double-height wall. Voysey, a contemporary of William Morris, was renowned for his distinctive patterns, and here the design provides a rich, characterful backdrop to the space.
The ground floor is generously proportioned and each room has been arranged with both family life and entertaining in mind. The front reception room, currently used as a study, benefits from a bay window and the original fireplace, creating a charming and adaptable space.
However, the real magic lies on the other side of the hall. A clever window at the back of the hallway offers a tantalising glimpse into the kitchen and living space beyond, hinting at what is to come. Here the architect-owner’s vision is most evident. What was once a series of separate rooms has been opened up into a breathtaking sequence of spaces, filled with light and designed for modern living.
At the front, the dining room retains its elegant bay window and open fire, yet it flows seamlessly into the kitchen. Two original fireplaces remain, reminders of how the layout once worked, now adding interest to the larger space. The kitchen itself has been designed with both function and beauty in mind. Sleek cabinetry and integrated appliances are complemented by an industrial style stainless-steel prep area and a double sink, while the arrangement ensures that everything is to hand without wasted corners.
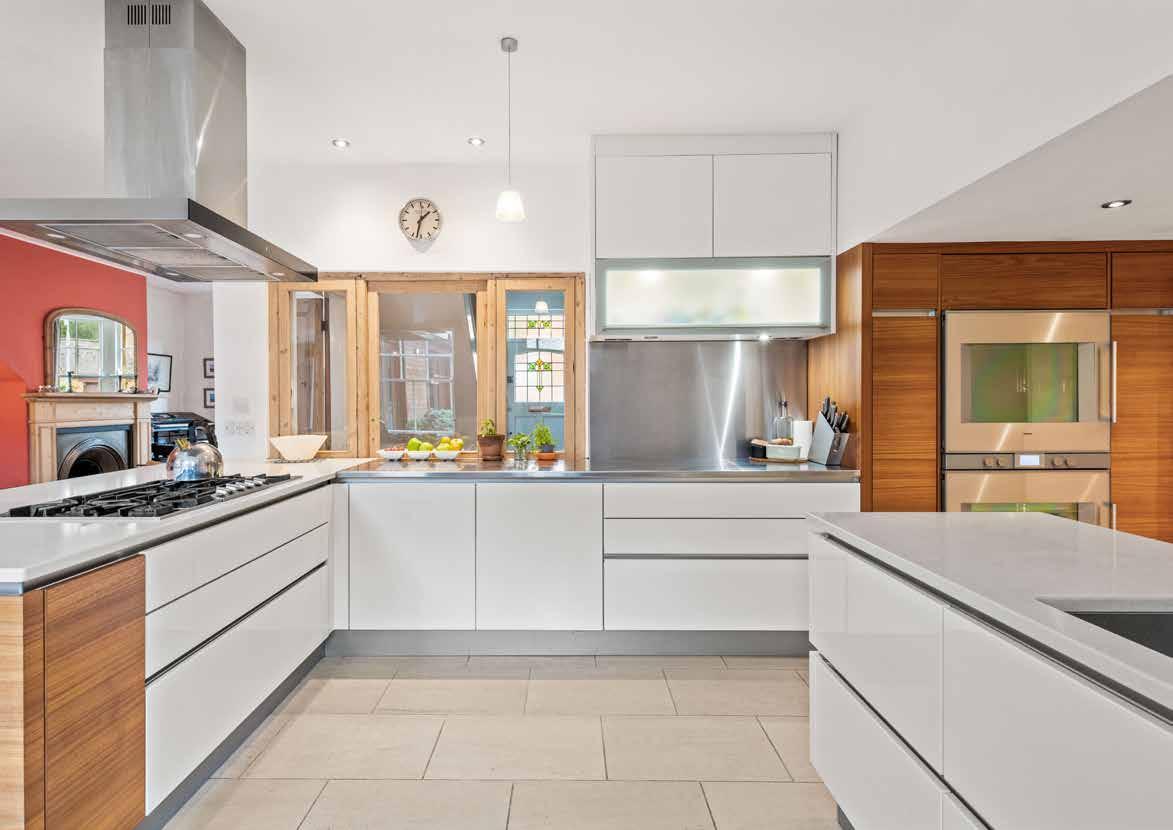
Beyond the kitchen, a light-filled extension runs to the back of the house. With skylights, French windows to the garden, and windows along the side, it is flooded with daylight. At one end a wood-burning stove provides warmth and a focal point, while generous bespoke shelving offers space for books and personal treasures. This is the modern heart of the home, equally suited to relaxed evenings as to larger gatherings. The seamless link to the garden makes it ideal for summer entertaining.
To the other side of the kitchen lies a practical utility room and a downstairs cloakroom, both upgraded during the renovation. Underfloor heating runs throughout the kitchen and extensions, ensuring warmth underfoot and a comfortable environment year-round.



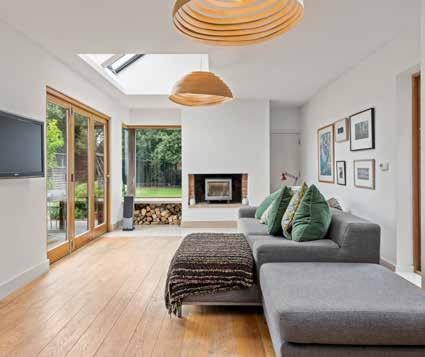


Upstairs, the same balance of period charm continues. Four bedrooms are arranged around a central landing; each filled with abundance of natural light thanks to the generous proportions and large windows. The principal suite overlooks the garden and includes an en suite bathroom fitted with Villeroy & Boch sanitaryware and Hansgrohe brassware, combining style with quality. A second bedroom also has its own en suite, while a family bathroom serves the remaining rooms.
The second extension, which rises above the utility area, has created a versatile fourth bedroom which offers space and flexibility that could suit older children, guests, or even be adapted for working from home.
Throughout the house, original features have been carefully retained. Fireplaces remain in the upstairs rooms, while skirting boards, picture rails, and panelled doors showcase the craftsmanship of the original build. Combined with the architectural reimagining, the result is a home that feels both rooted in history and perfectly adapted for the present day.

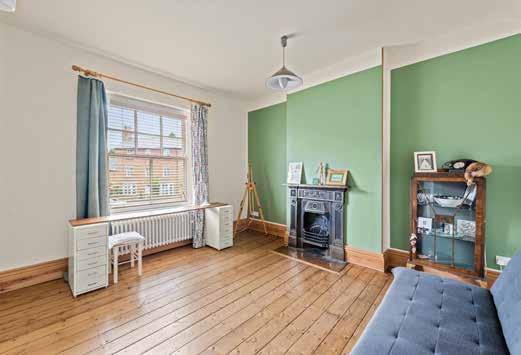
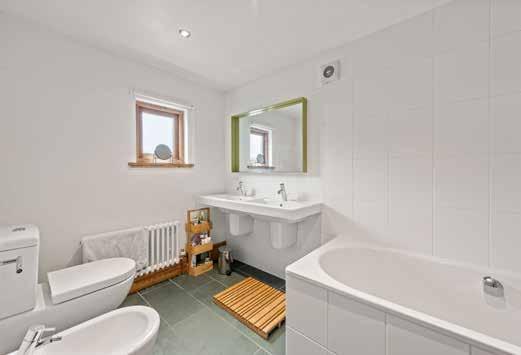
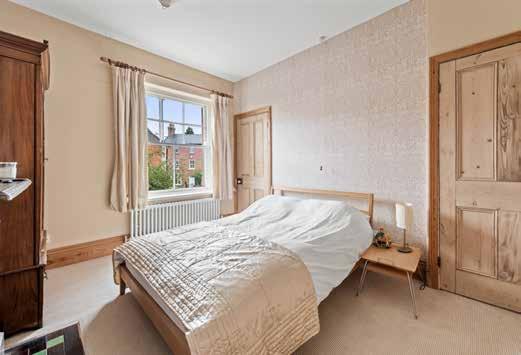
Outside, the plot is unusually generous for Uppingham. The rear garden is long and private, capturing sunshine most of the day. The pathway from the house uses the original tiles taken up from the kitchen, yet another example of the current owners’ respect for the property’s history and creative reuse of materials. A café table and chairs are perfectly placed to catch the morning sun, while the opposite side benefits from afternoon and evening light.
Further down the lawn there is space for children to play, for planting, or for quiet corners to sit with a book. Despite the extensions, the garden remains substantial, something rare in a central location. There is even space for two garden sheds with electricity supply to potting shed. At the front, gravelled parking complements the garage, providing convenience in a town where parking is often scarce.
Location is always key, and here it could not be better. Uppingham is widely regarded as one of the most attractive market towns in Rutland, famed for its historic architecture, thriving independent shops, and strong sense of community.
The property is within easy walking distance of the town centre, where cafés, restaurants, and boutiques line the streets, and where the weekly market continues a tradition centuries old. The Falcon Hotel on the Market Place has long been a favourite stop for residents and visitors alike, and there is a lively cultural life with festivals, music, and art throughout the year. For families, the choice of schooling is exceptional, with Uppingham School on the doorstep, alongside excellent primary and secondary school and nearby Oakham School.


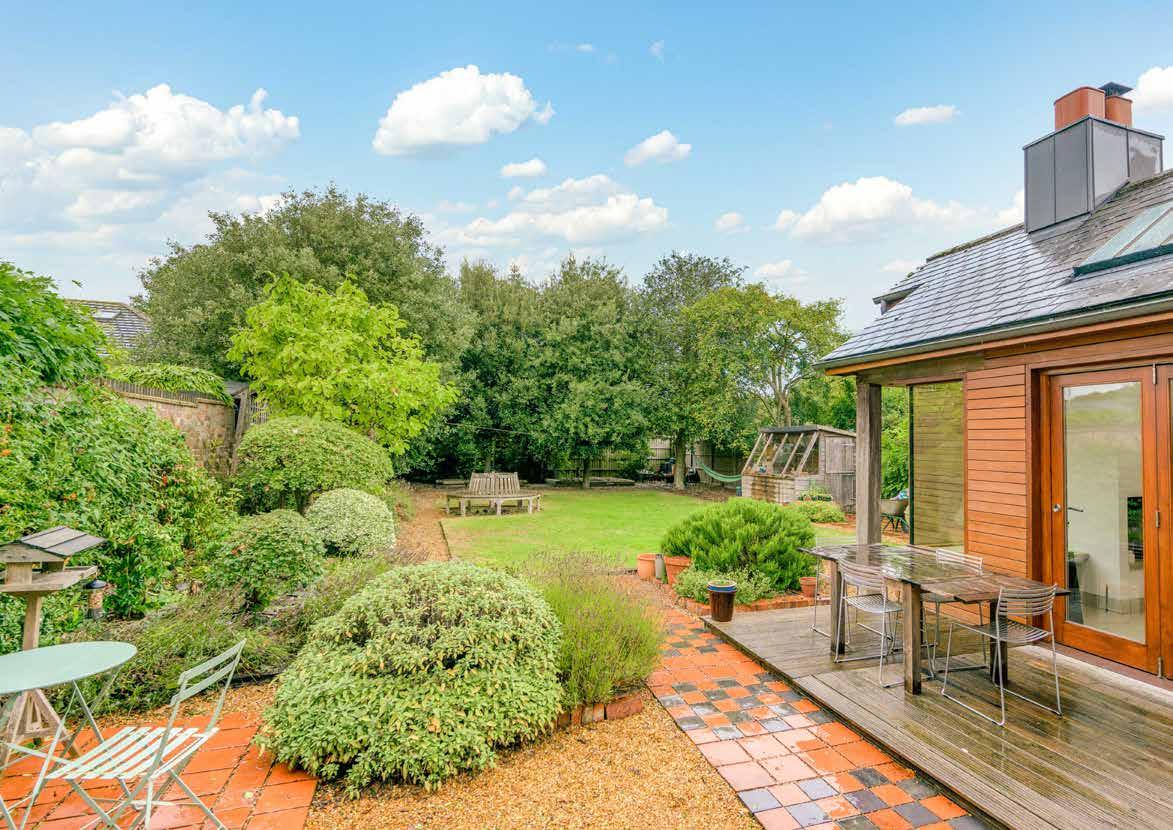



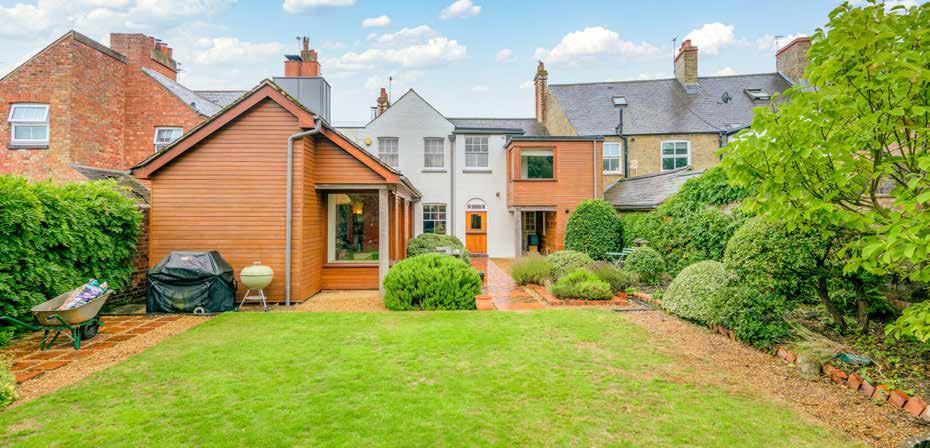



Practicalities are equally impressive. Leicester lies within easy commuting distance, making this an ideal base for those who work in the city but prefer the space and pace of country town life. The wider county of Rutland is renowned for its beauty, with Rutland Water providing sailing, walking, cycling, and birdwatching just a short drive away. Road and rail connections put London and Birmingham within reach for business or leisure, while the East Midlands Airport serves those needing international access.
The current owners speak warmly of their time here. Having moved from Leicester, they were drawn to Uppingham by its character, and the charm they felt every time they passed through on holidays to Norfolk. They remember visiting the house for the first time, initially unsure, then realising while on holiday with the plans spread out before them that they could make it work. Their vision has transformed the property: extending the kitchen, building above the utility room, modernising the bathrooms, and yet keeping the sense of space, light, and heritage intact. They recall moving in with no kitchen and limited heating, and slowly, carefully creating the home they had imagined. Now it is complete, ready for the next chapter in its story.

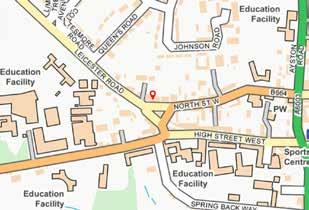


Agents notes:
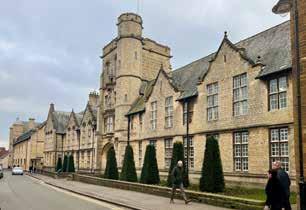


The floor plans are for illustration purposes only. All measurements: walls, doors, window fittings and appliances and their sizes and locations are shown conventionally and are approximate only and cannot be regarded as being a representation either by the seller or his agent. © Unauthorised reproduction prohibited.
LOCAL AUTHORITY: Rutland County Council
SERVICES: Mains Electricity, Water, Drainage and Gas Central Heating
TENURE: Freehold
COUNCIL TAX BAND: E
DISCLAIMER:
These particulars, whilst believed to be accurate, are set out as a general outline only for guidance and do not constitute any part of an offer or contract. Intending purchasers should not rely on them as statements of representation of fact, but must satisfy themselves by inspection or otherwise as to their accuracy. No person in the employment of Fine & Country or Rutland Country Properties has the authority to make or give any representation or warranty in respect of the property.
We would also point out that we have not tested any of the appliances and purchasers should make their own enquiries to the relevant authorities regarding the connection of any services.
Rutland Country Properties. Registered in England and Wales No. 11897195
Registered Office - 27-29 Old Market, Wisbech, Cambridgeshire, PE13 1NE
Copyright © 2025 Fine & Country Ltd.



