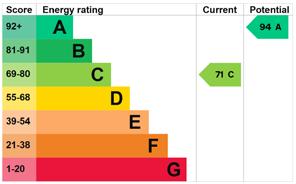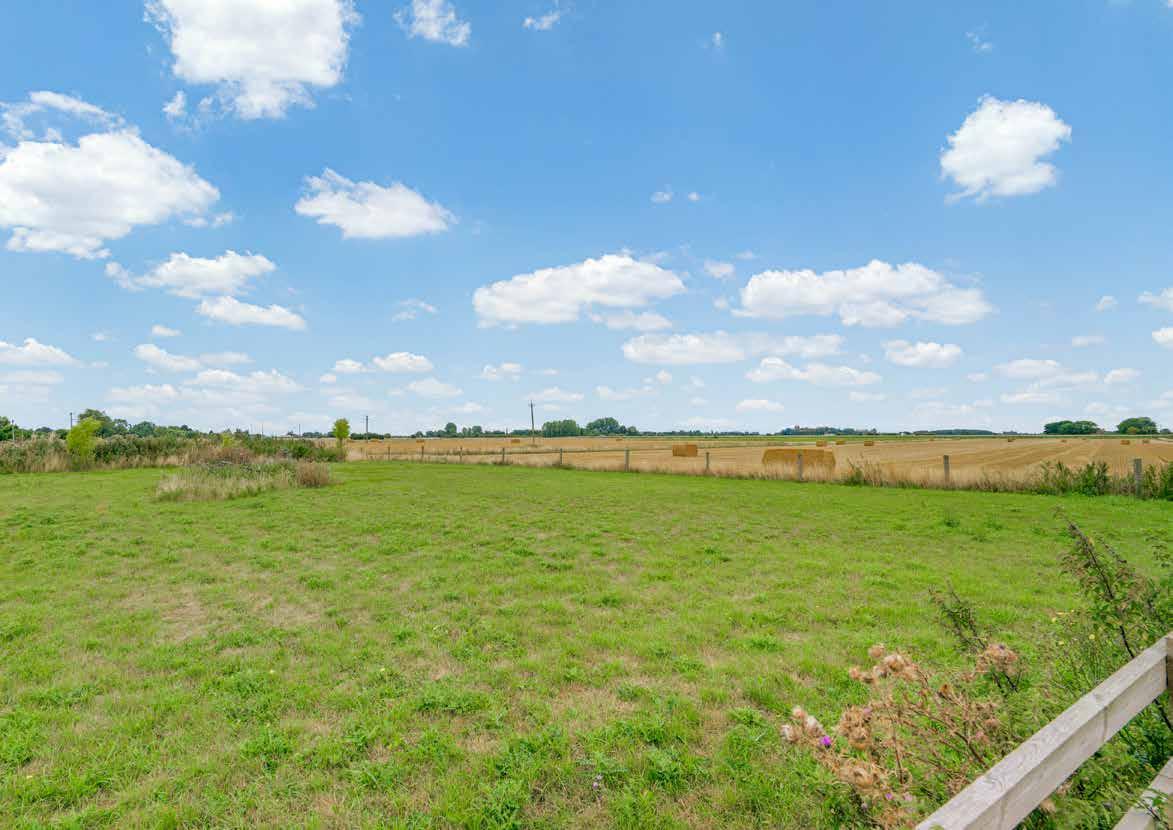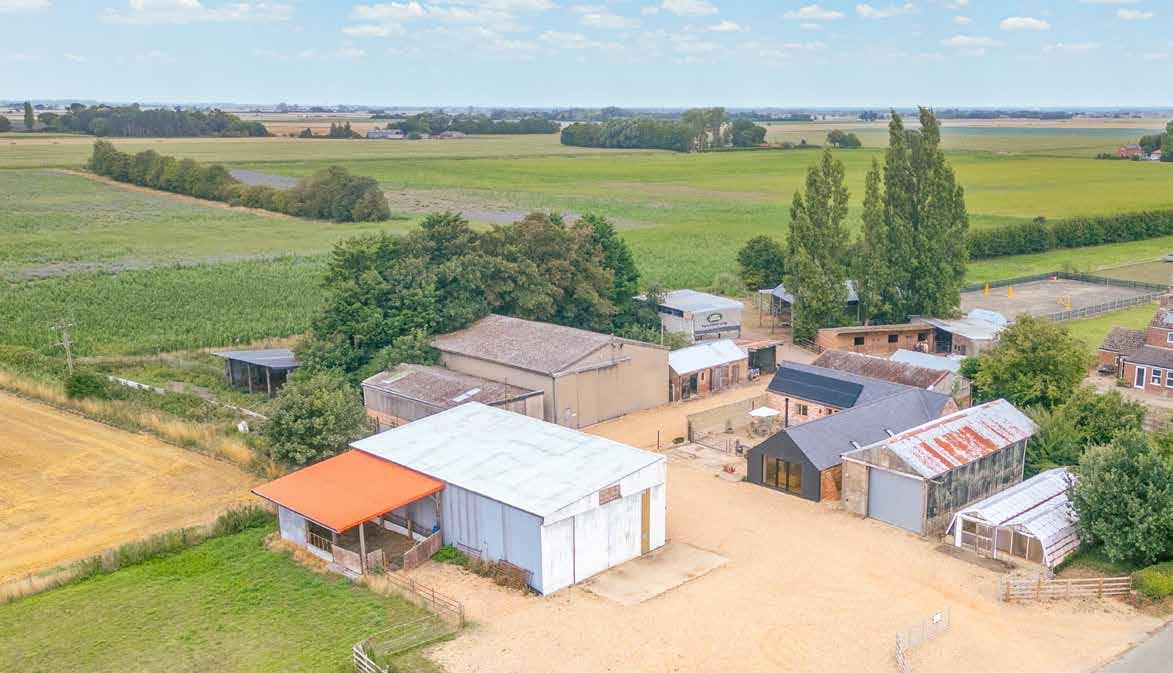
Highfield Farm
Cranesgate North | Whaplode St. Catherines | Lincolnshire| PE12



Highfield Farm
Cranesgate North | Whaplode St. Catherines | Lincolnshire| PE12

• Quality, Two-Bedroom Barn Conversion with Courtyard and Garden, Plus Potential to Extend Under Permitted Development
• The Property Offers 7.2 kW Solar Panels, 10.4 kW Battery Storage, and Air Source Under-floor Heating
• Substantial Yard, Consisting of Multiple Agricultural Barns of Difference Sizes and Ages,
• With Single and 3 Phase Electricity
• Construction of Barns Varies From Brick, Block, Timber, Metal Clad and Steel Framed Structures
• In Addition, a Range of Open Pole Barns, Ideal for Either Hay Storage or Livestock Cover
• Benefiting From Approximately 7 Acres of Land (Subject to Measured Survey)
• Additional Land Available by Separate Negotiation
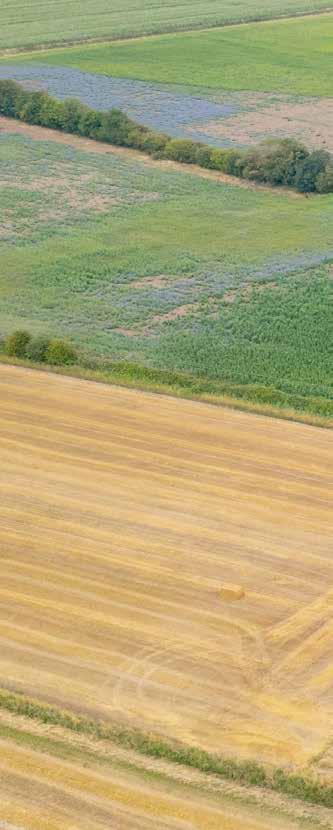
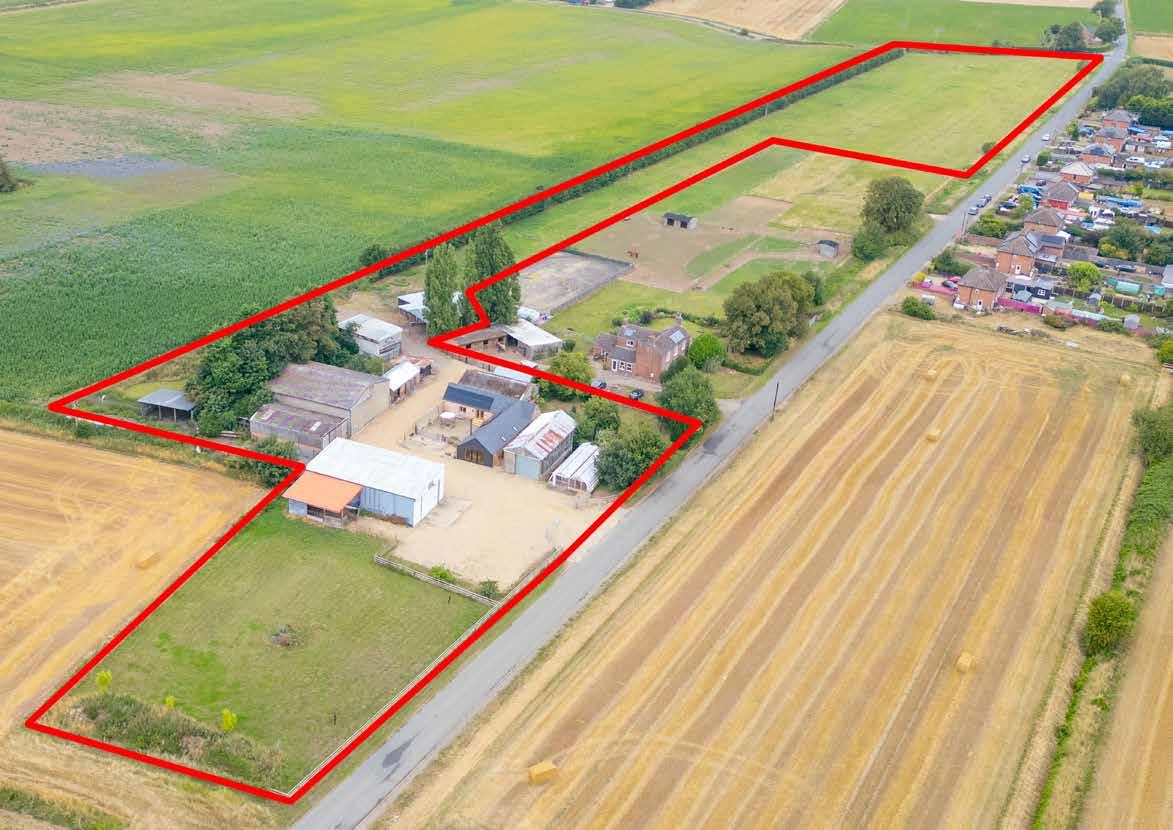
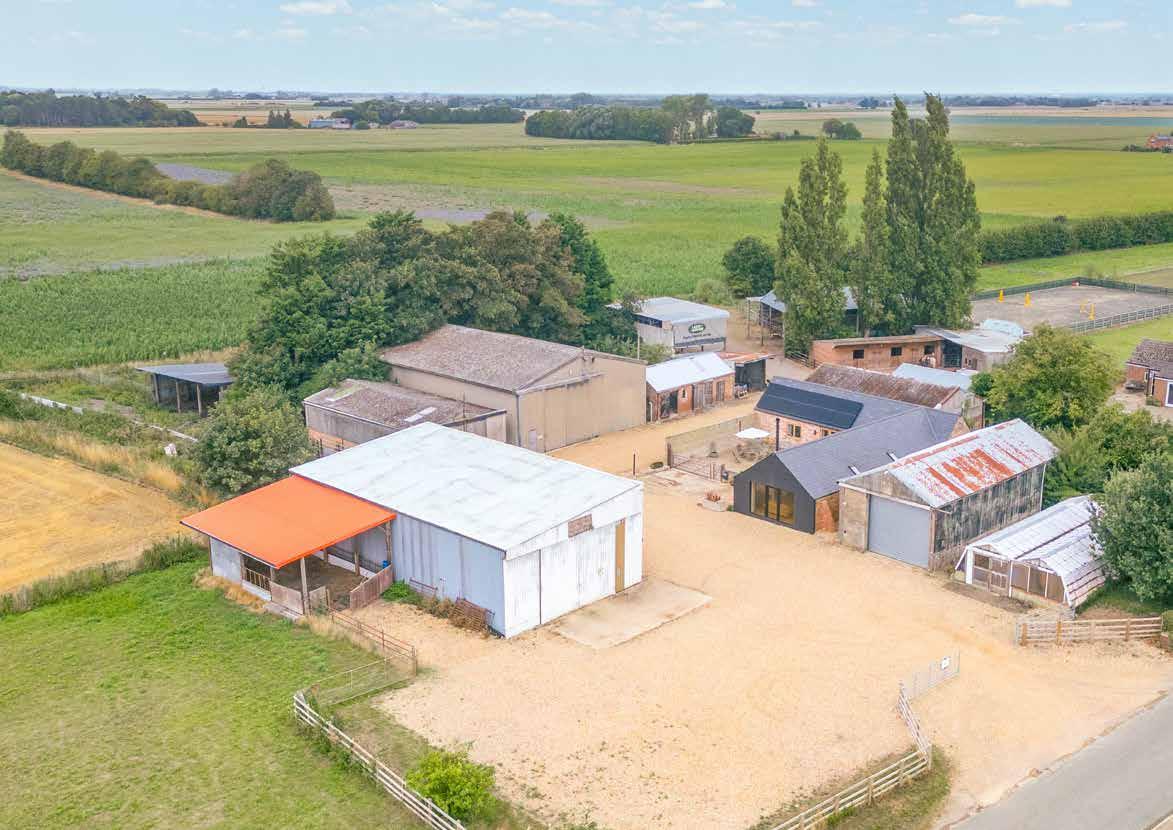
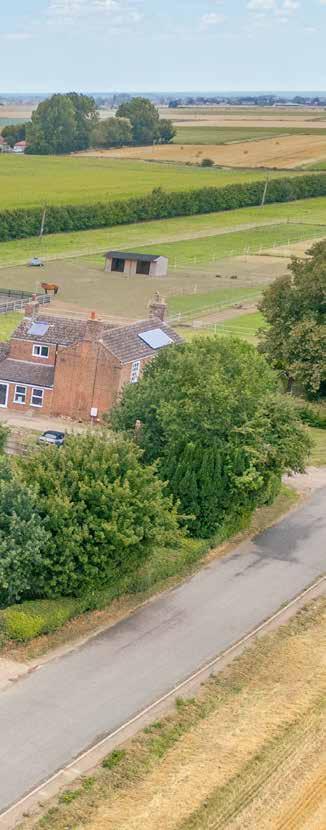
Highfield Barn presents an exceptional opportunity for an incoming purchaser, offering not only a beautifully converted two-bedroom barn but also a substantial crew yard with a range of sizeable barns and approximately seven acres of land. Nestled in a peaceful rural location on the Lincolnshire Fens, between Whaplode and Whaplode St Catherine, the property combines modern living with the charm and tranquillity of the countryside.
Barn 1 – Two-Bedroom Residential Barn
Barn 2 - Greenhouse: 21’6’’ x 38’
Barn 3: 20’7’’ x 46’6’’, Height: 17’8’’
Barn 4: 60’8’’ x 31’2’’ , Height: 16’8’’
Barn 5 (attached to Barn 4): 17’7’’ x 30’2’’
Barn 6: 44’9’’ x 22’7’’, Height: 14’7’’
Barn 7: 60’ x 45’, Height: 20’9’’
Barn 8 (brick stables)
• Stable 1: 13’11’’ x 13’1’’
• Stable 2: 16’10’’ x 14’
Barn 9 (cart shed – attached to residential barn): 25’5’’ x 39’11
Barn 10: 24’ x 17’9’’ , Height: 12’4’’
Barn 11 (open bay adjacent to stables):14’5’’ x 14’2’’, Height: 10’9’’
Barn 12 (pole barn): 20’11’’ x 35’11’’
Barn 13 (pole barn): 34’10’’ x 52’
Barn 14 (pole barn): 16’ x 24’6’’
Barn 15 (behind large metal barns): 30’11’’ x 18’4’’
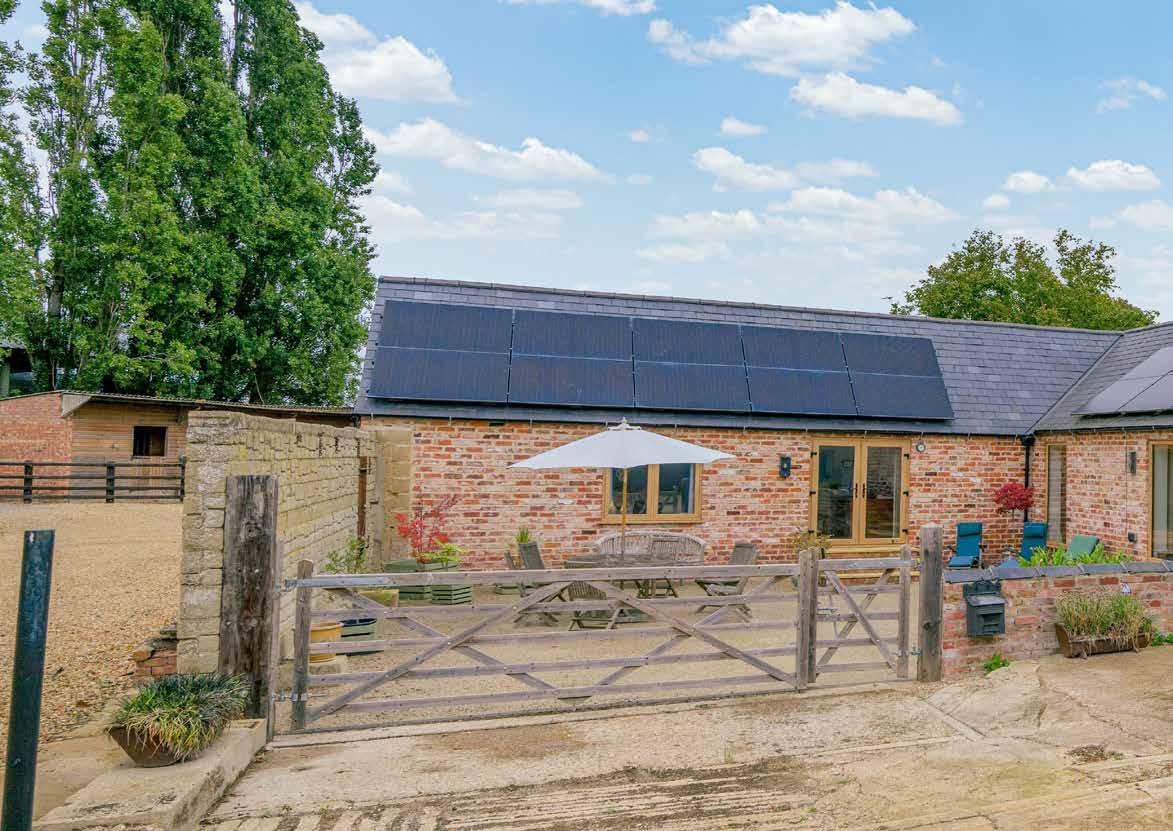
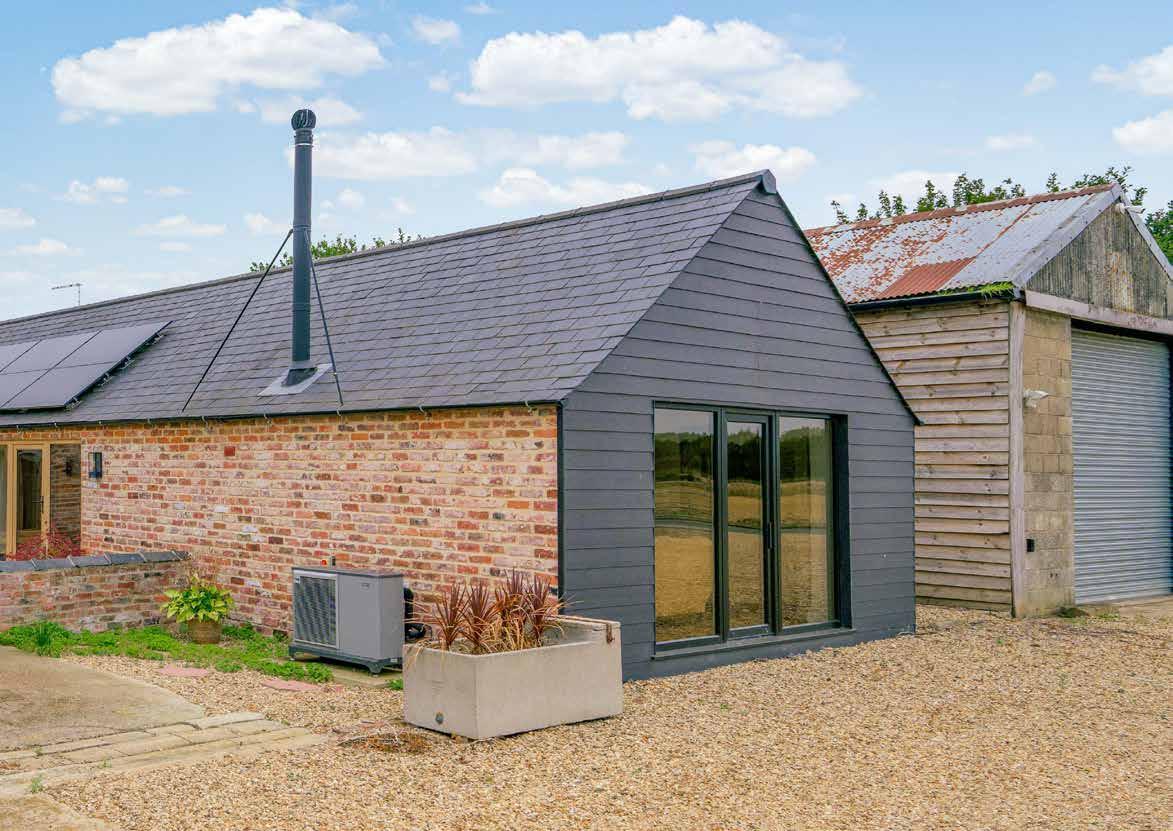
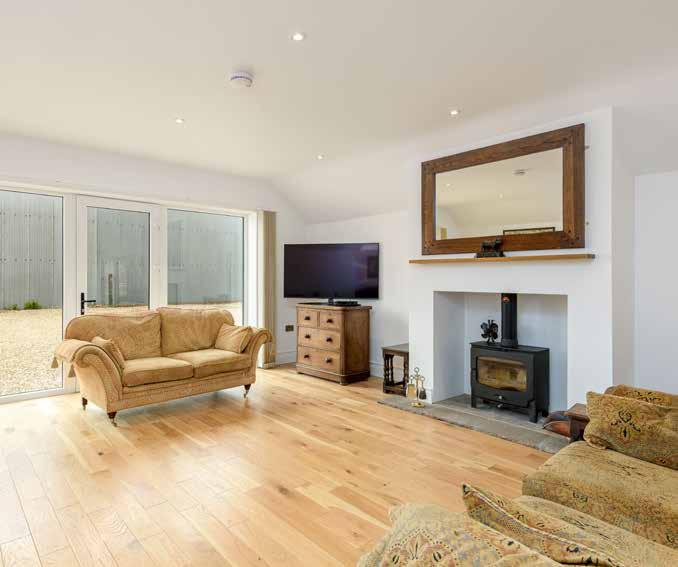
The residential dwelling is a conversion of a former farm building, thoughtfully transformed in 2021 into a modern family home. It comprises a bright and spacious open-plan kitchen, dining and sitting room, two generous double bedrooms each with en suite facilities, a study area, and a utility room. The property is approached through an enclosed, sunny courtyard, creating a true suntrap and an ideal space for al fresco dining and entertaining.
Adjacent to the main house is an open-bay cart shed, which could potentially be incorporated into the property to create additional living accommodation, subject to planning consent. Beyond the cart shed lies an enclosed, predominantly lawned garden, providing further private outdoor space.
Sustainability has been a key consideration in the conversion of Highfield Barn, with heating provided via air-source heat pumps and a 7.2 kW solar panels installed on the roof. Surplus energy is stored for use, combining modern comfort with environmental consciousness.
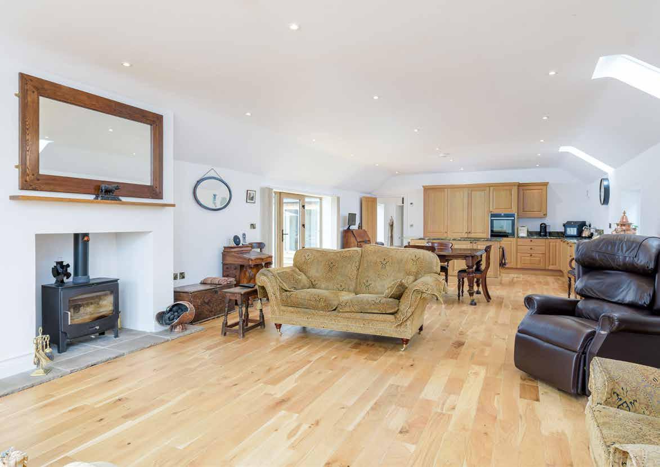
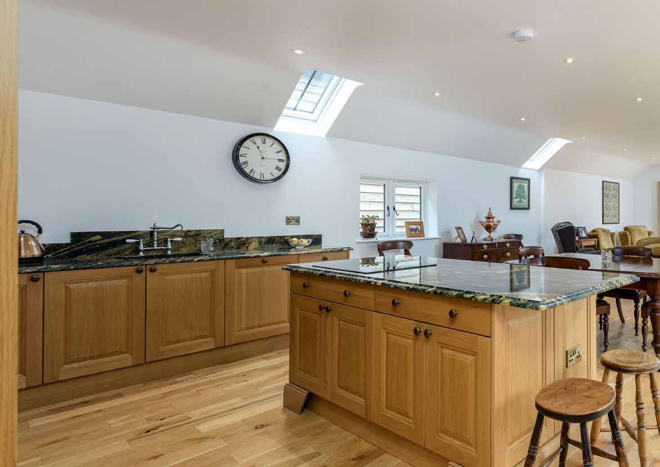
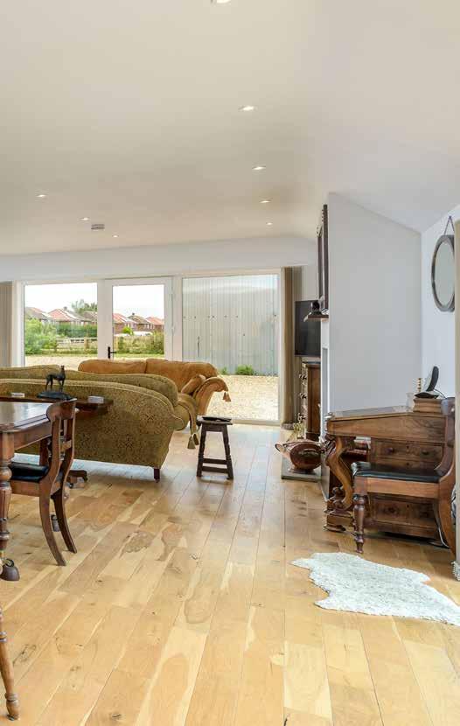
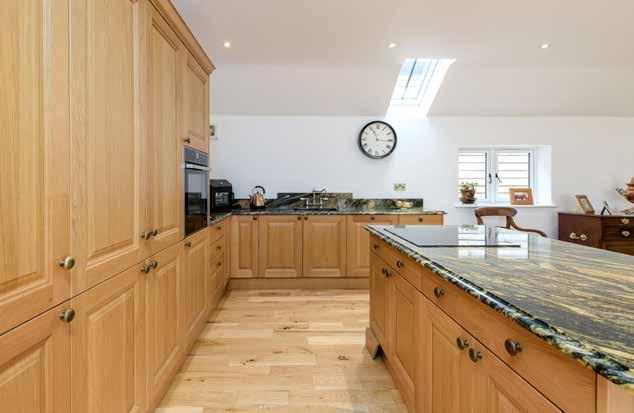
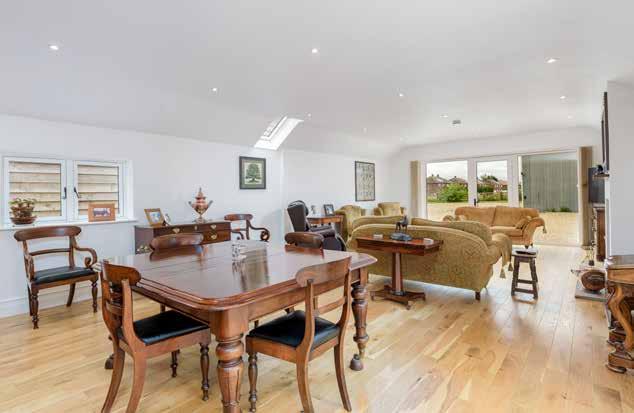
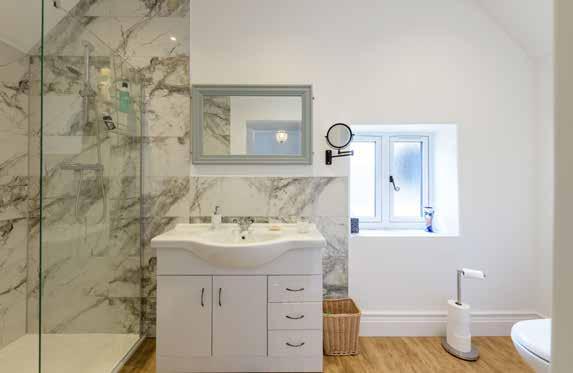
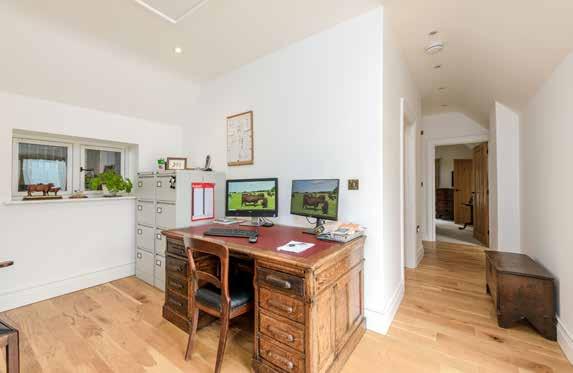
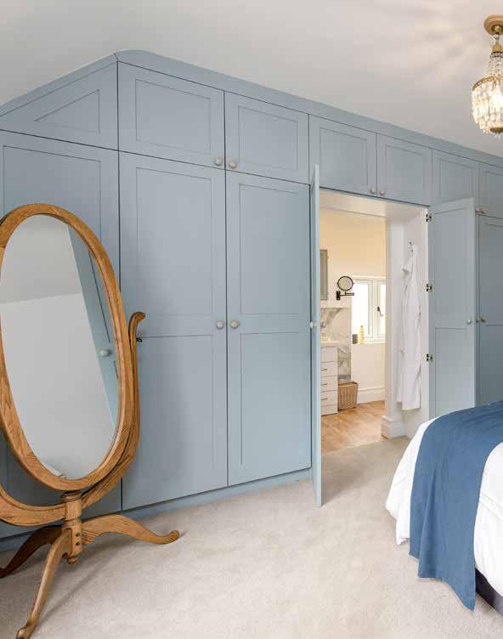
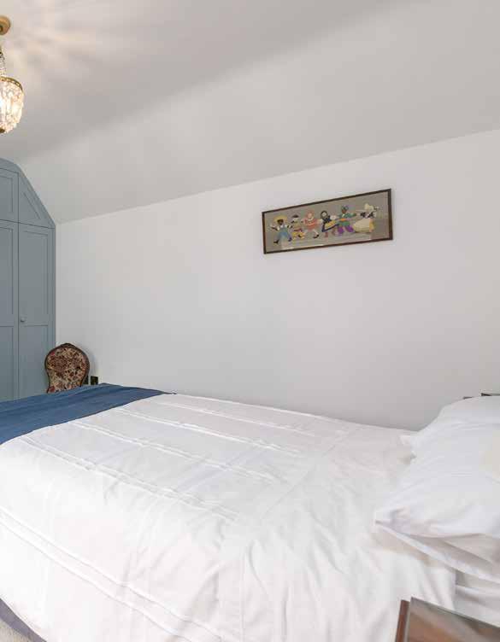
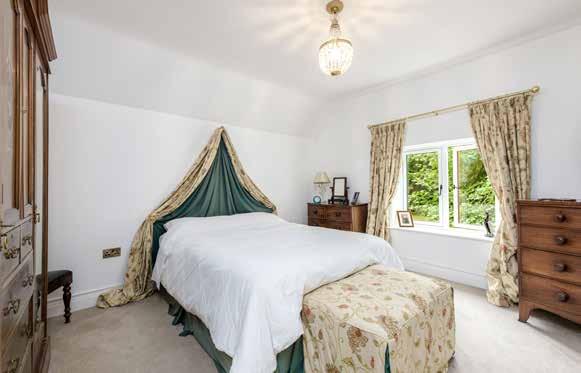
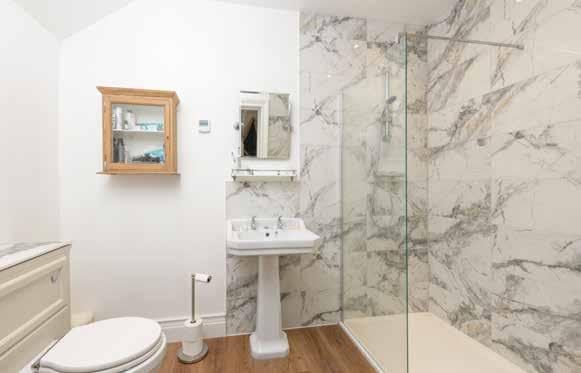
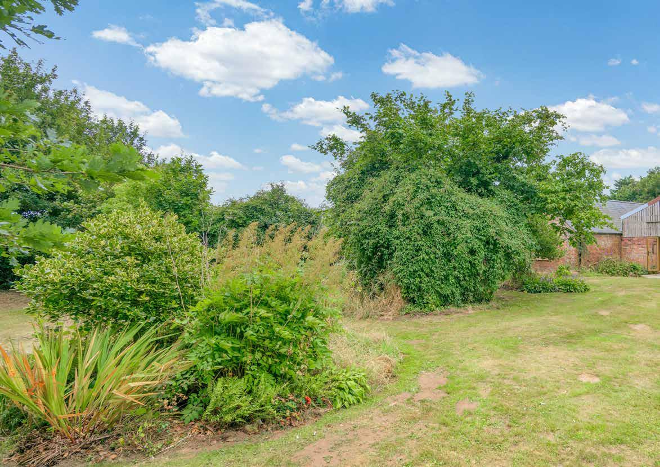
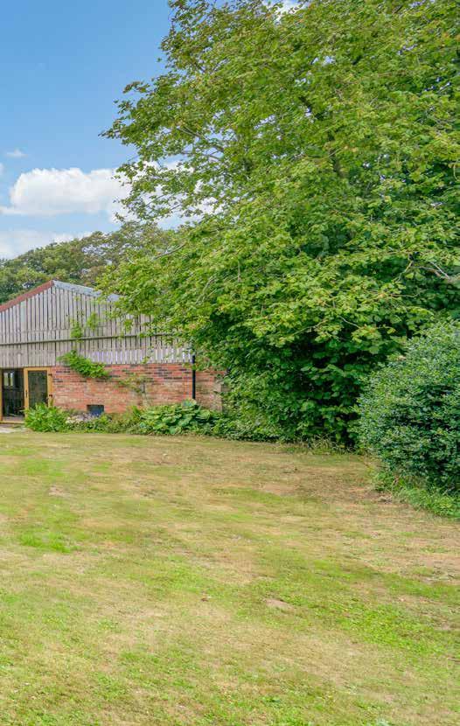
The extensive crew yard is a particular asset, offering a variety of barns of different sizes, some equipped with three-phase electricity. These buildings provide a wide range of possibilities, from simple storage and home-based business use to the creation of an equestrian haven, with one barn transformed into an American-style barn, another into an indoor riding arena, and others used for machinery storage, hay, or additional facilities.
The land is also well-suited for grazing livestock, such as sheep or cattle, and there is ample space for a greenhouse or vegetable garden for those seeking a degree of self-sufficiency.
Highfield Barn enjoys a truly enviable rural setting, with only one immediate neighbour and open field views in every direction, providing peace and privacy while remaining within easy reach of local amenities.
Whaplode is only 2.5 miles away, Holbeach lies four miles from the property, and larger towns such as Spalding, King’s Lynn, and Wisbech are also accessible. Peterborough is approximately twenty miles away, offering a direct rail link to London with a journey time of around forty-five minutes.
For families, the property lies within the catchment area for Spalding’s highly regarded High School and Grammar School and is just minutes from Holbeach Academy. Private schooling options include Ayscoughfee Hall in Spalding and Wisbech Grammar School, catering to all ages.
Highfield Barn offers a unique combination of rural tranquillity, versatile living spaces, and extensive outbuildings, making it a truly exceptional opportunity for anyone seeking a peaceful yet practical countryside lifestyle.
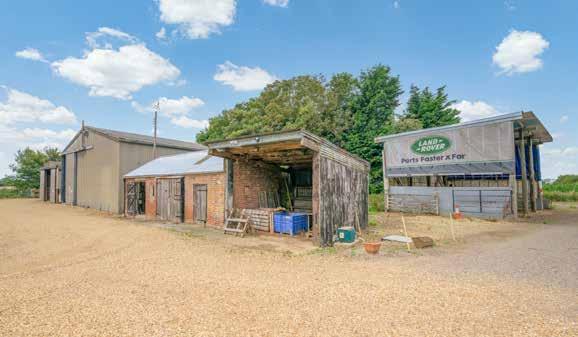
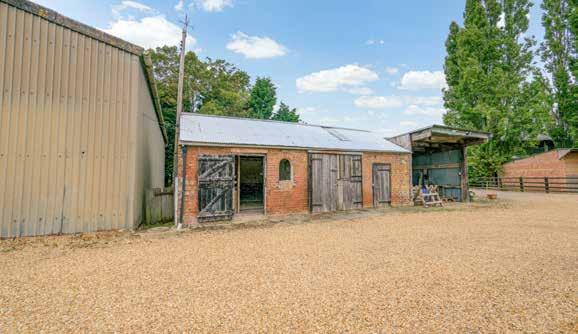
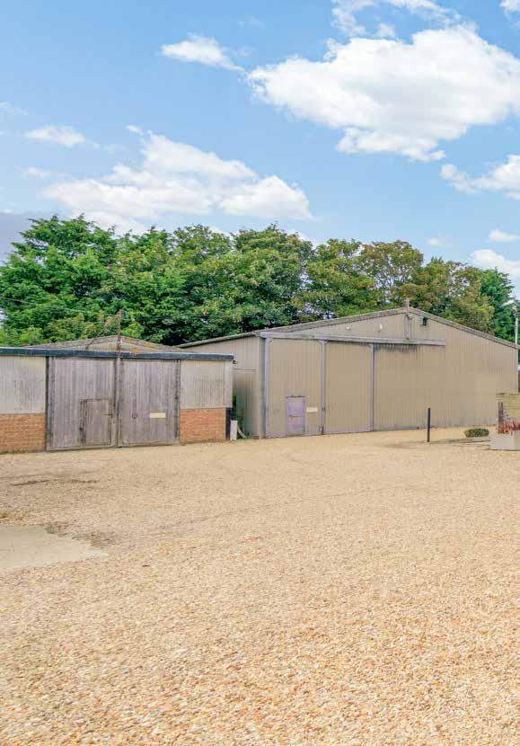
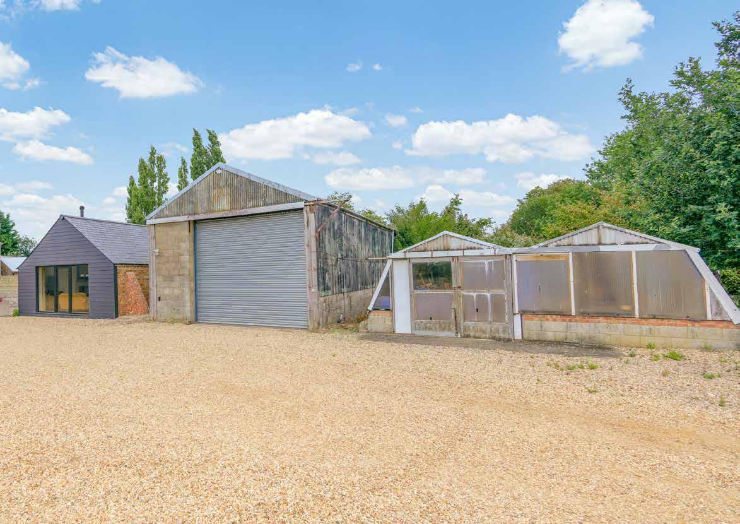
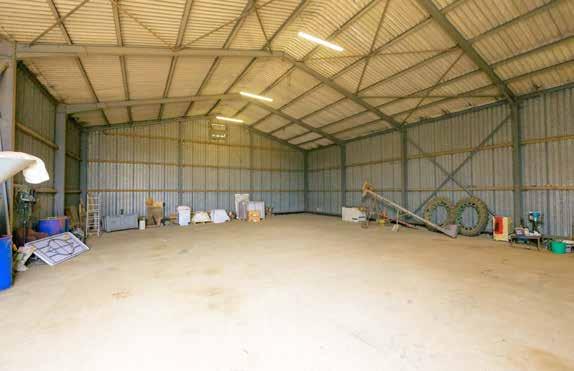
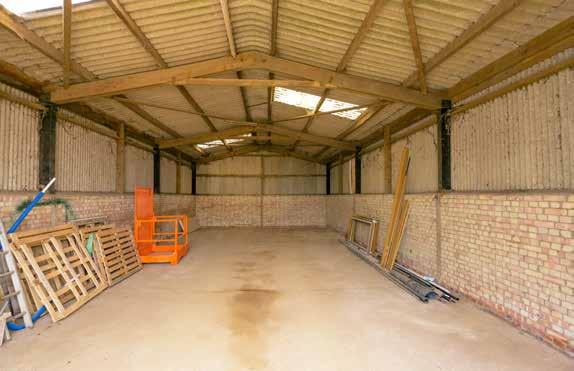
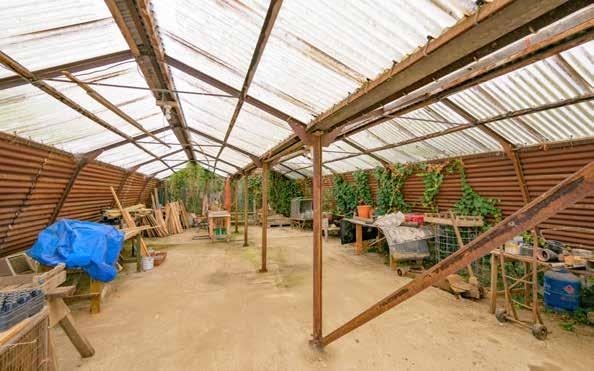
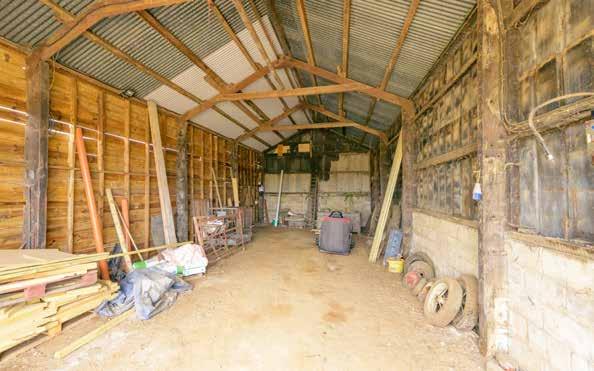
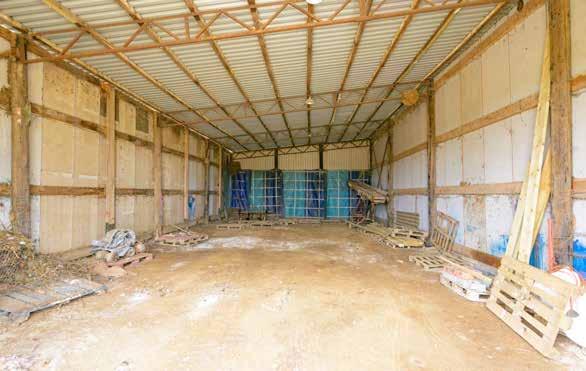
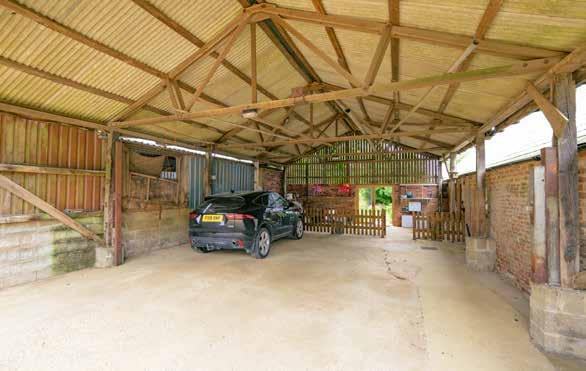
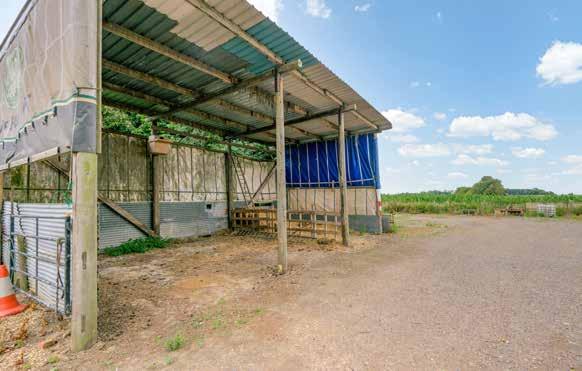
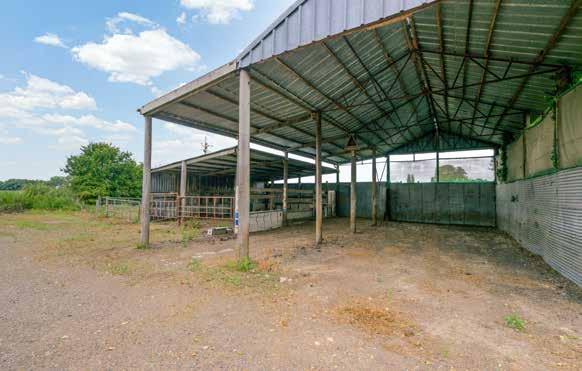
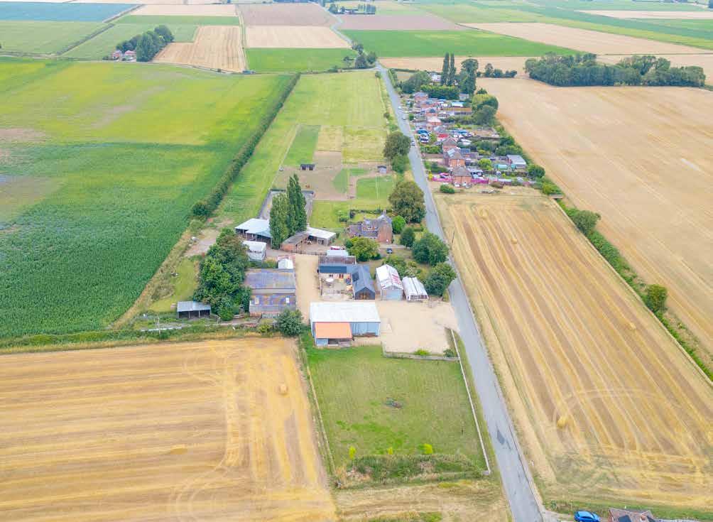

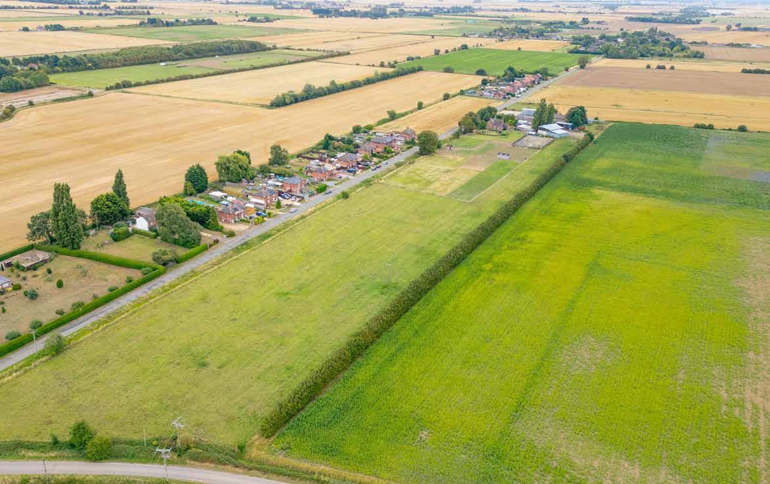
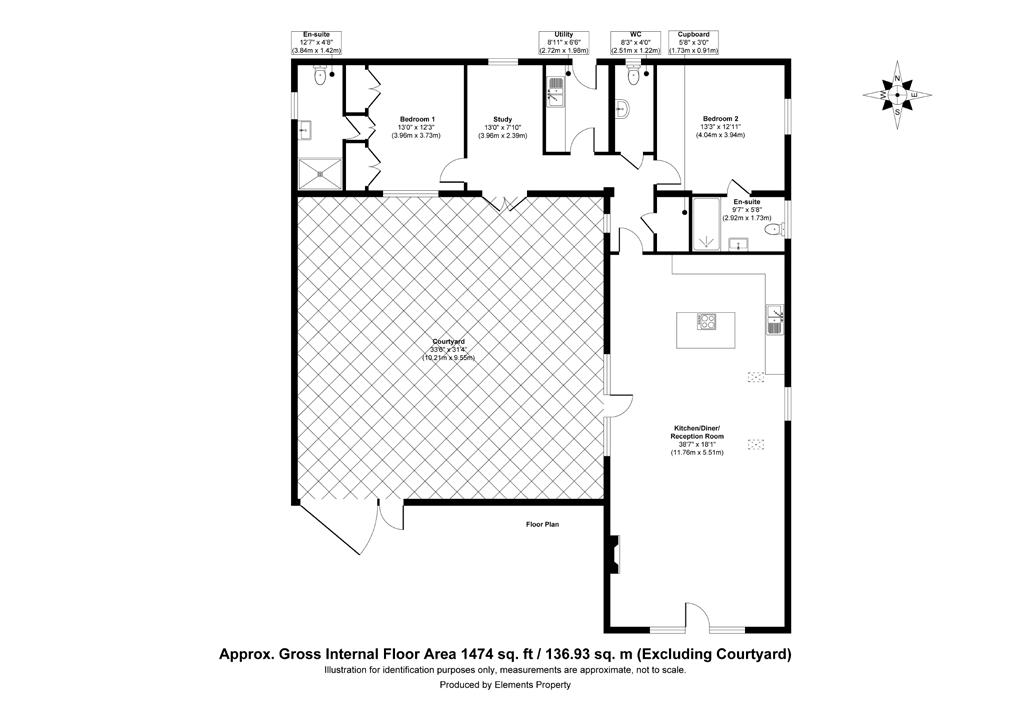
Agents notes:
The floor plans are for illustration purposes only. All measurements: walls, doors, window fittings and appliances and their sizes and locations are shown conventionally and are approximate only and cannot be regarded as being a representation either by the seller or his agent. © Unauthorised reproduction prohibited.

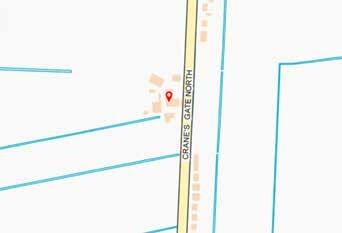
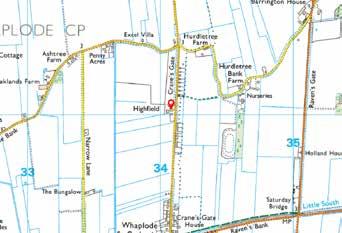
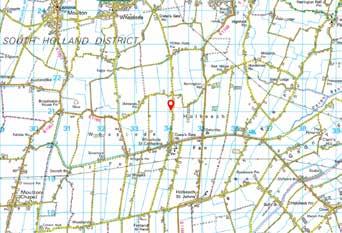
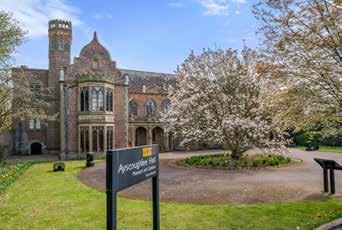
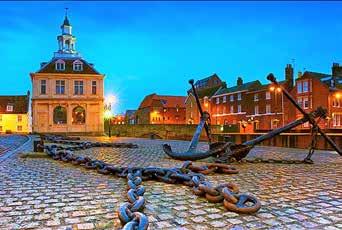
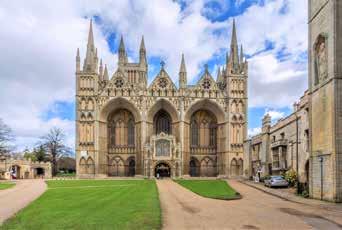
LOCAL AUTHORITY: South Holland District Council
SERVICES: Mains Water and Electricity, 7.5 kW Solar Panels, Septic Tank and Air Cource Heating
TENURE: Freehold
COUNCIL TAX BAND: D
DISCLAIMER:
These particulars, whilst believed to be accurate, are set out as a general outline only for guidance and do not constitute any part of an offer or contract. Intending purchasers should not rely on them as statements of representation of fact, but must satisfy themselves by inspection or otherwise as to their accuracy. No person in the employment of Fine & Country or Rutland Country Properties has the authority to make or give any representation or warranty in respect of the property.
We would also point out that we have not tested any of the appliances and purchasers should make their own enquiries to the relevant authorities regarding the connection of any services.
Rutland Country Properties. Registered in England and Wales No. 11897195
Registered Office - 27-29 Old Market, Wisbech, Cambridgeshire, PE13 1NE
Copyright © 2025 Fine & Country Ltd.
