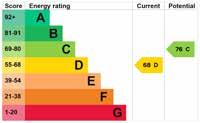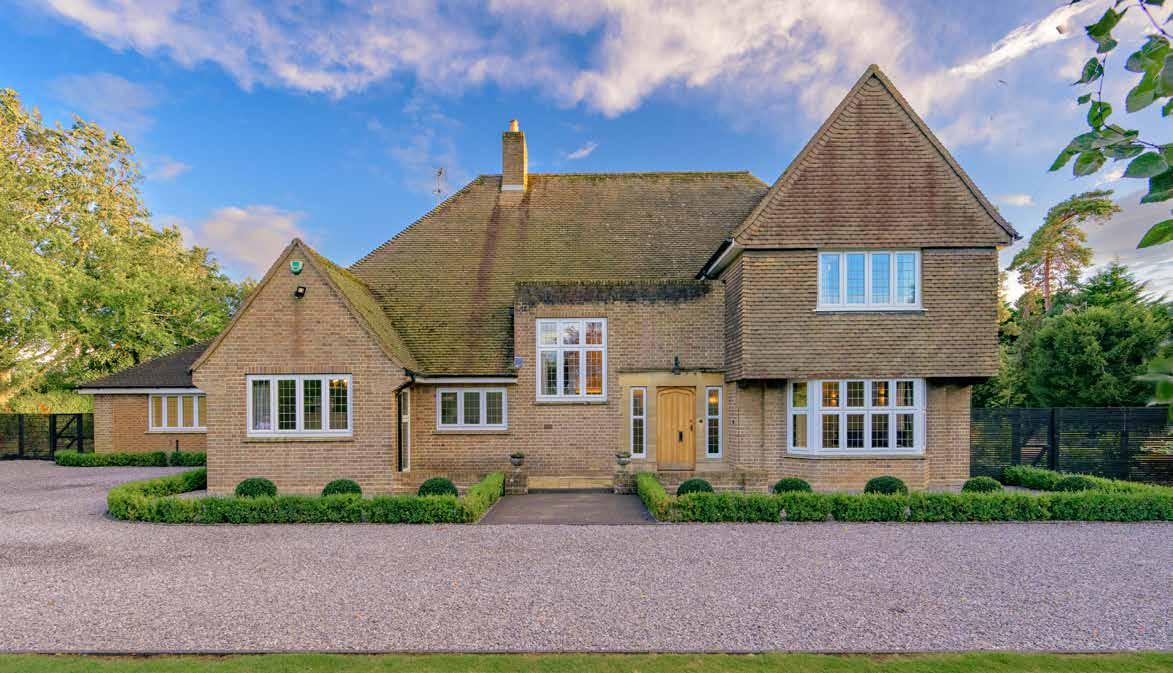
The Lawns Fleet Road | Holbeach | Lincolnshire | PE12

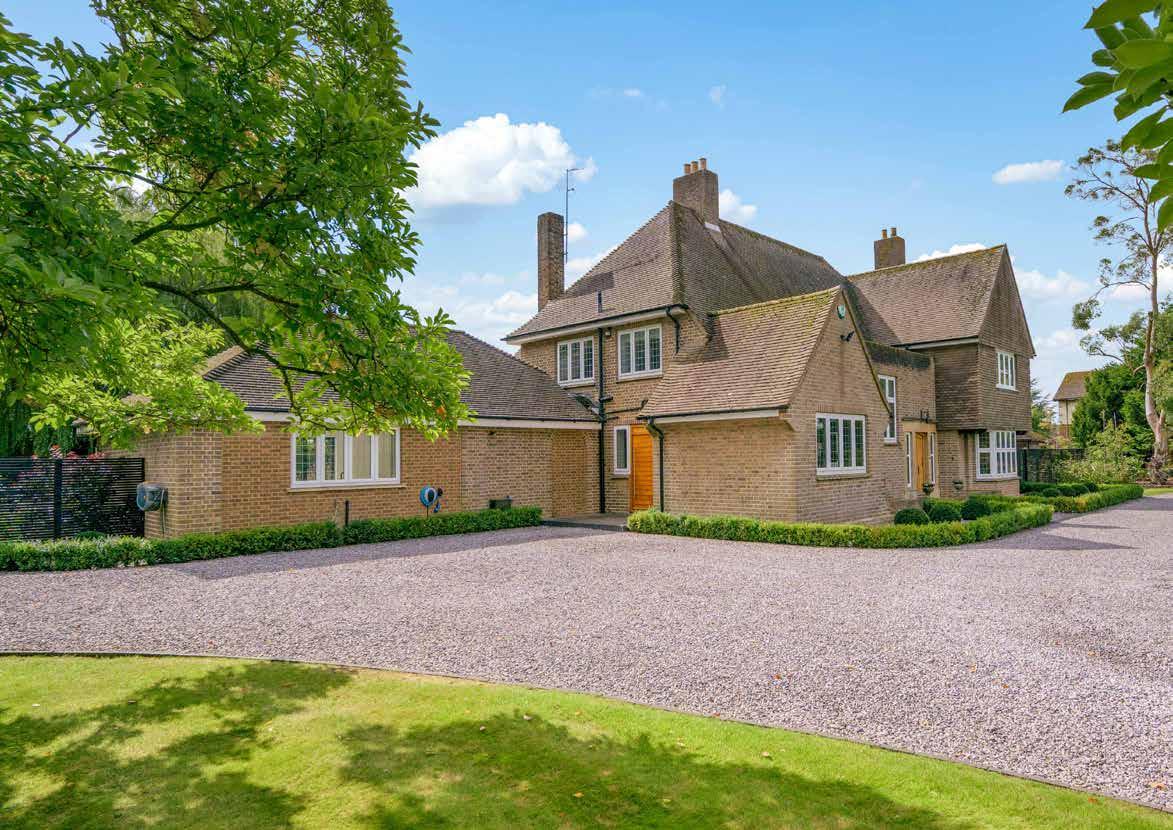
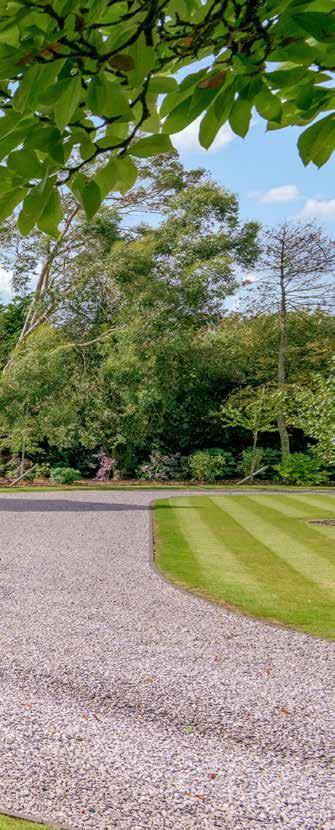


The Lawns Fleet Road | Holbeach | Lincolnshire | PE12



• An Edge of Town Family Home Built in 1950 in Arts & Crafts Style
• Stylishly Upgraded, Refurbished and Extending By Current Owners
• Front and Side Hallways, Reception Room, Dining Room, Snug/Study
• Open Plan Kitchen/Dining/Family Room With Bi-Fold Doors to Patio
• Utility/Laundry Room, Boot Room and Downstairs Shower Room
• Master Bedroom with En Suite, Further Three Bedrooms and a Family Bathroom
• Potential to Create Further Bedrooms in Large Roof Space (Subject to Planning)
• In & Out Carriage Driveway With Electric Gates Plus a Detached Double Garage
• Detached Gym or Games Room With Annex Potential (Subject to Planning)
• Landscaped Gardens & Grounds with South Facing Composite Decked Terrace
• Total Plot Extends to Circa 0.79 Acres (Subject to Measured Survey)
• Total Accommodation of Main House Extends to Approximately 3549 Sq.Ft.
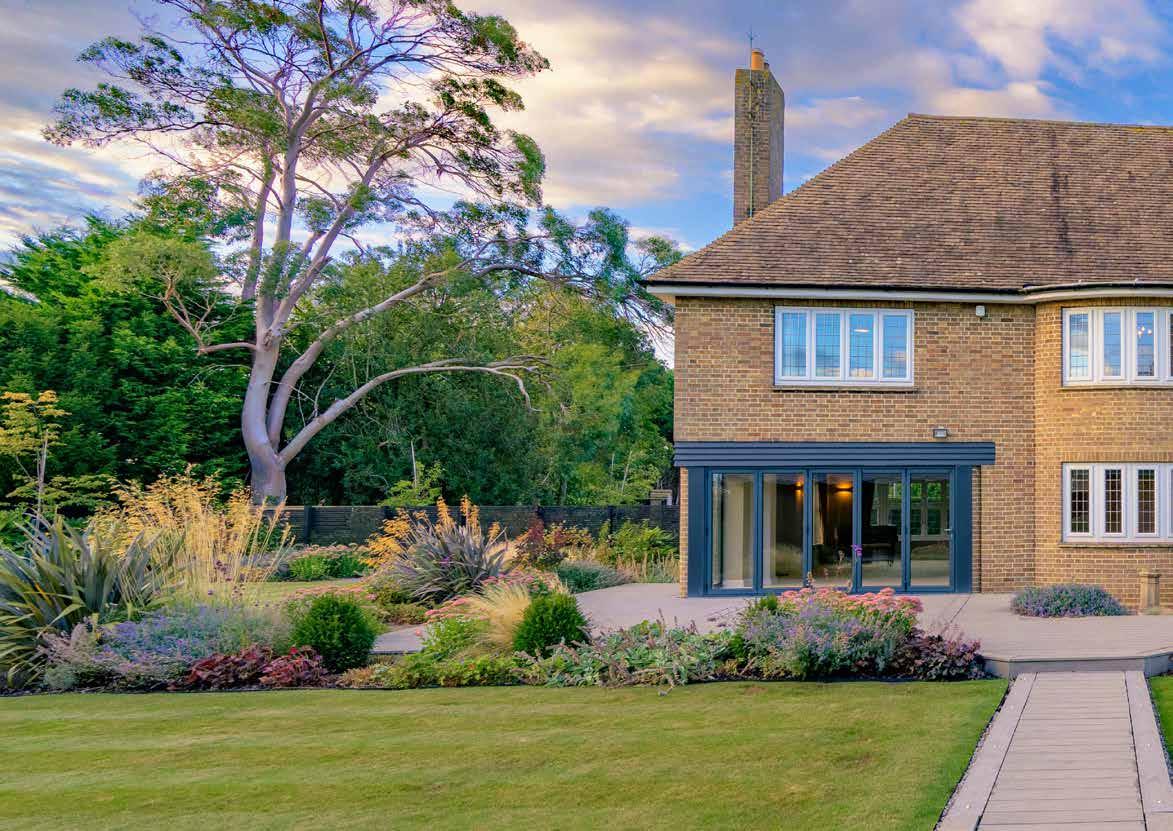
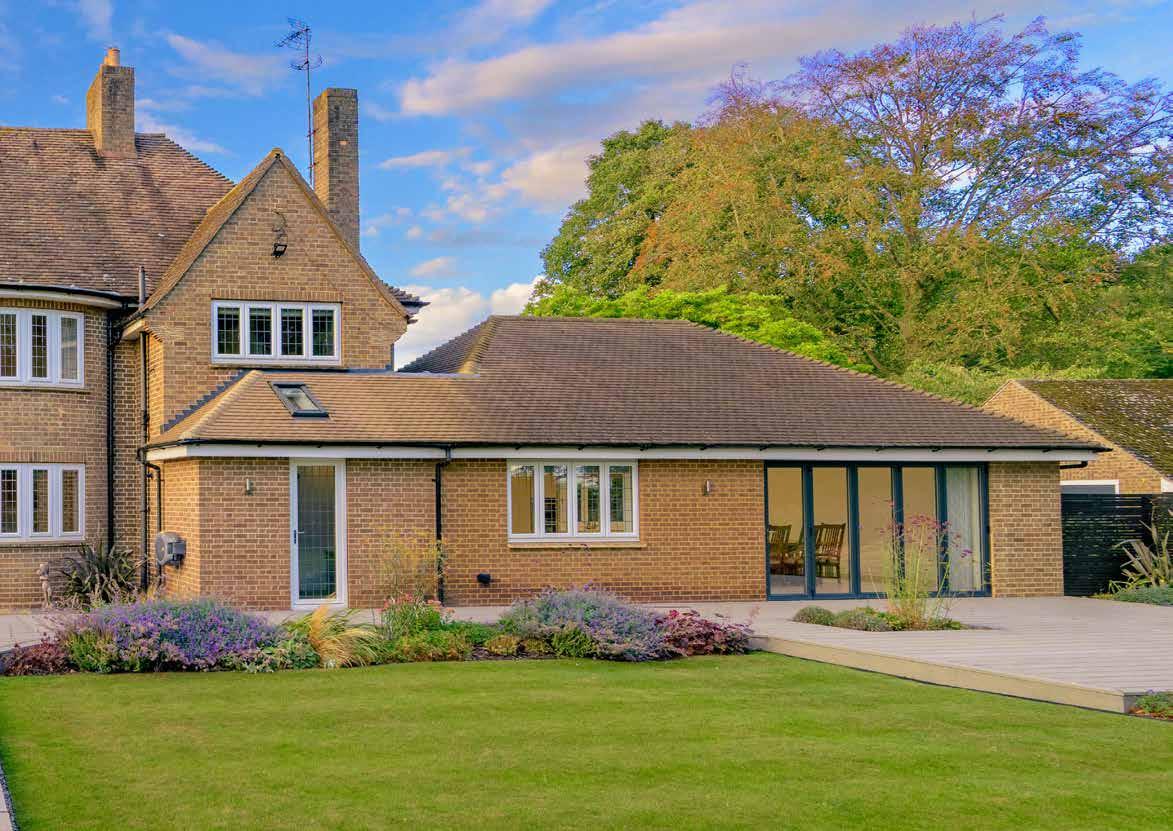
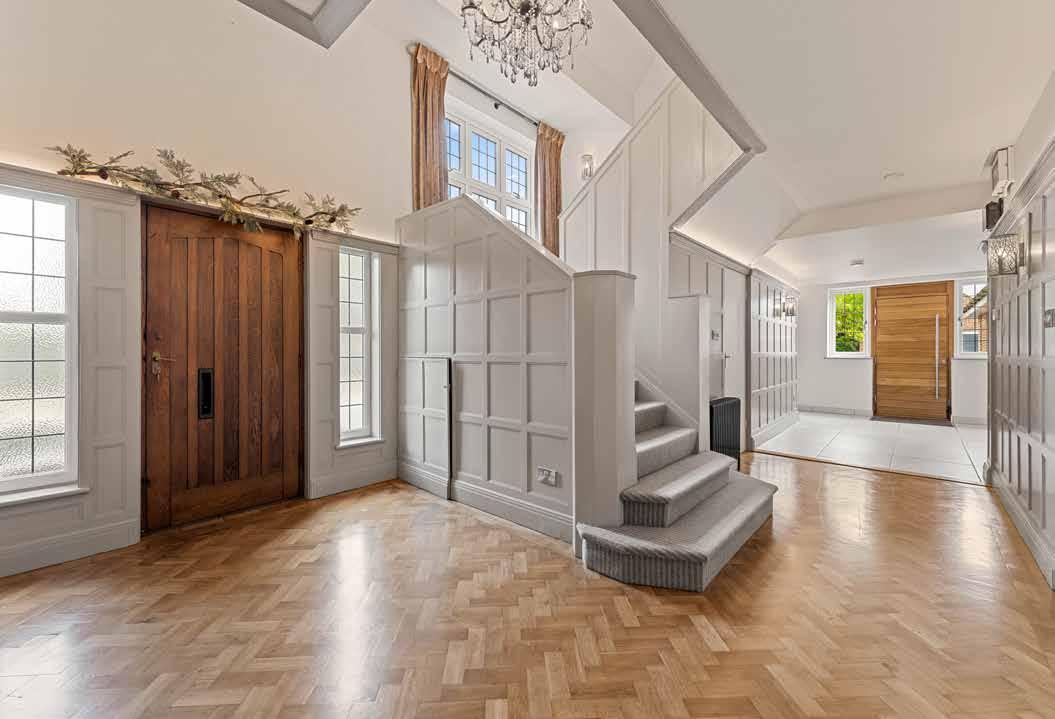
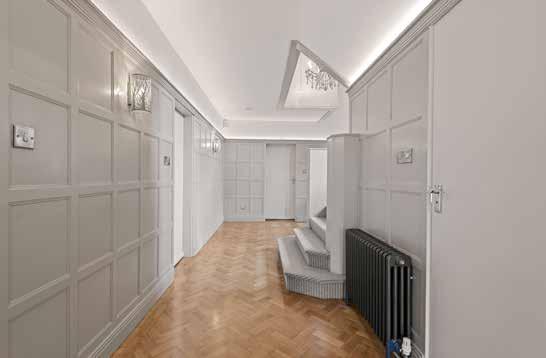

The Lawns has been in the same family since the early 1970s, making this the first time it has come to the market in fifty-five years. Built in 1950 by the original owner, thought to have been either a builder or an architect, it became a much-loved home that has witnessed generations of family life. The current owners have, over the past decade, undertaken a comprehensive programme of renovation, renewing the infrastructure, reconfiguring the interiors and redesigning the gardens. What stands today is a home of scale and presence, with a remarkable kitchen stretching thirty-three feet in length, four bedrooms on the first floor, landscaped grounds, and a substantial garden building that is currently used as a gym.
The approach sets the tone. Electric gates, installed only a year ago, open to a sweeping gravel driveway. The house framed by privet hedges and neatly clipped topiary giving an unmistakeable sense of arrival, with parking for as many as twenty vehicles and the façade of the house standing proud at its centre. A wide oak front door leads inside to an entrance hall of real distinction, panelled in soft grey with soft lighting that highlights the quality of the finish. It is here that the character of the house reveals itself, for although it has been modernised throughout, it retains a dignity that belongs to its mid-century origins.
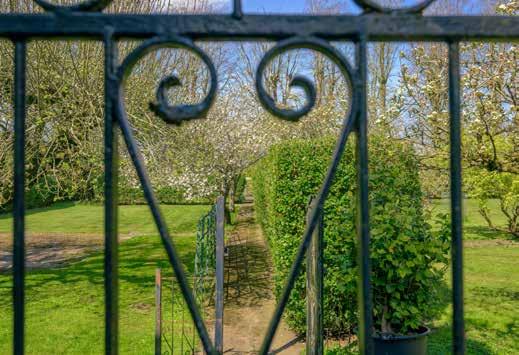
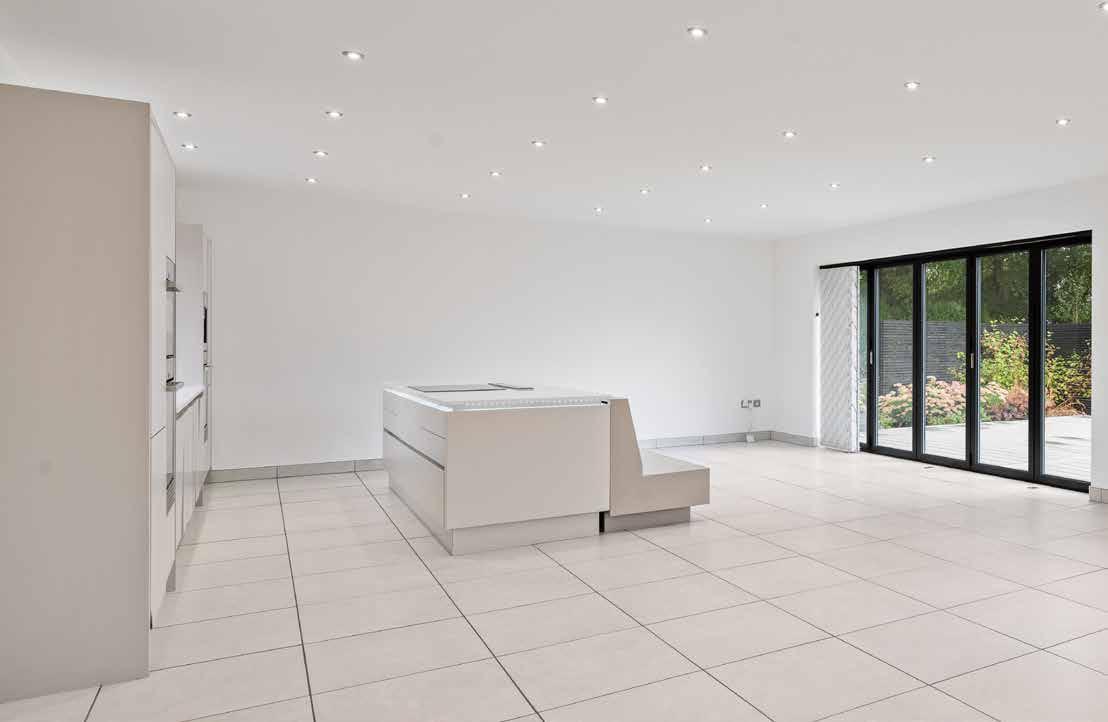

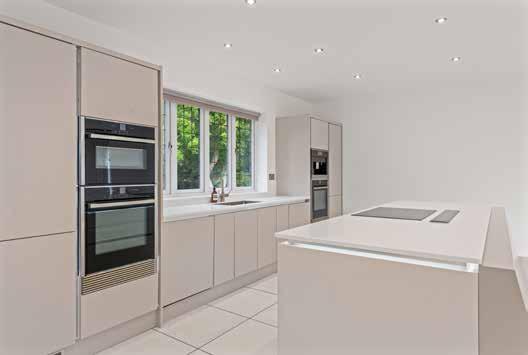
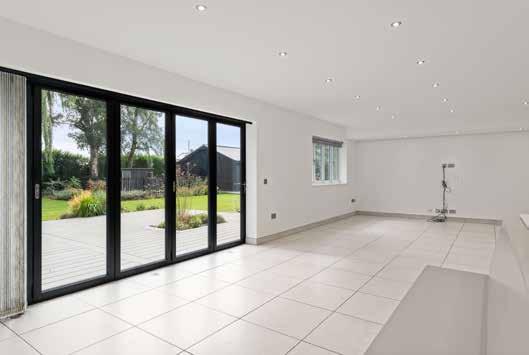


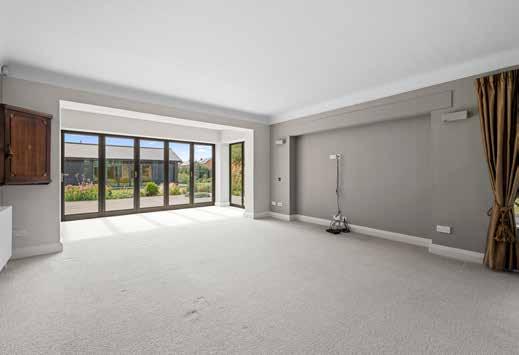
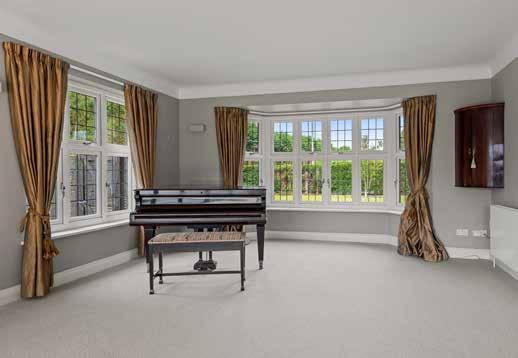
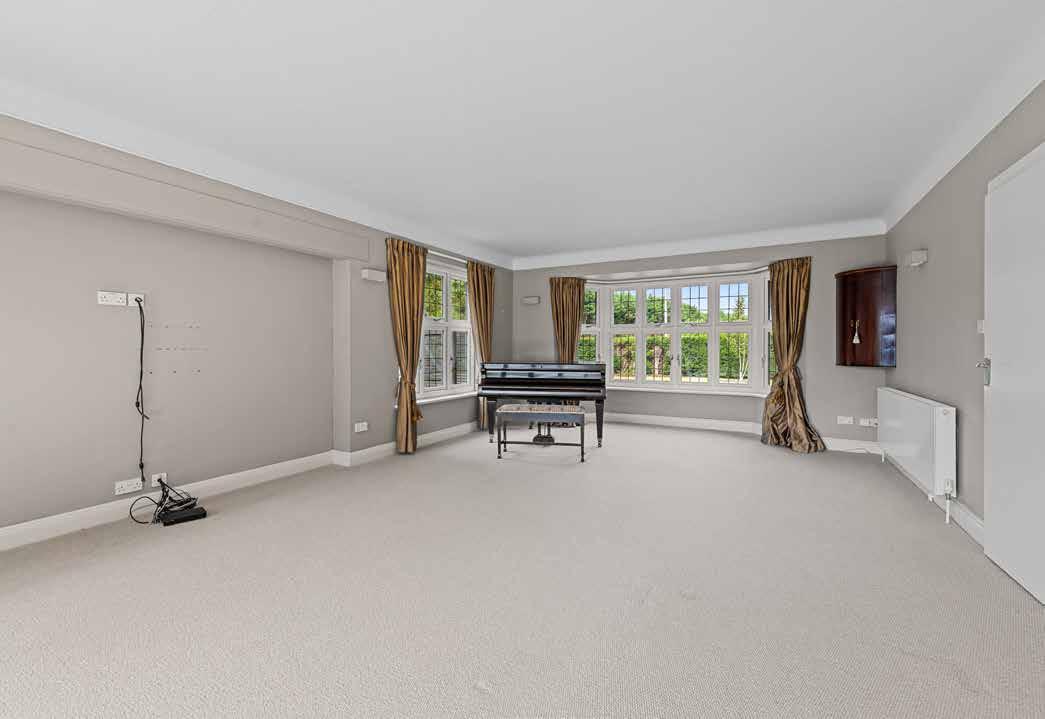


The main reception room is an impressive space, now one continuous room that runs the depth of the house. A wide bay window frames views across the front garden, while additional windows to the side and rear, together with expansive bi-fold doors, flood the room with natural light. The connection to the garden is immediate, with the doors opening onto a terrace and lawns beyond, and the proportions allow the space to adapt easily to different occasions, whether that is an evening with family or a larger gathering of friends.
A second reception room sits to the rear, traditionally used as a dining room, and shares the outlook over the garden. The ground floor also provides a study, a practical shower room, and a utility and boot room that ensure the house functions as well as it impresses. Yet it is the kitchen that is the heart of the home. Stretching thirty-three feet, this space is sleek and contemporary in design, with clean lines, pale tones and integrated appliances. Bi-fold doors open directly onto a broad terrace, making it ideal for entertaining, while the central island, with its distinctive built-in bench seating, provides a natural place for informal meals. With windows to both the front and rear, the room is filled with light, and its scale makes it one of the defining features of the house. The proportions are such that one end of the room, already wired for media, could easily serve as a comfortable seating area, making the kitchen not only a place to cook and eat but also a space to relax and gather.
Upstairs, the sense of space continues. The principal bedroom looks over the rear garden through a wide bay window and has its own en suite with double basins and a walk-in shower. Two further double bedrooms are complemented by a fourth room that, while smaller, is still able to accommodate a double bed and benefits from built-in storage. The family bathroom, like the rest of the house, has been finished to a very high standard. There is also the potential, subject to planning, to convert the loft, which runs the full length of the house and could easily provide additional accommodation if required.
The gardens have been completely redesigned in recent years, with significant investment in landscaping, tree work and planting. The result is a series of lawns and decked areas that offer different perspectives and places to sit throughout the day. A magnificent weeping willow frames the edge of the garden, while new borders and mature trees bring structure and colour. The scale of the grounds is such that they have comfortably hosted large family occasions, with space for a marquee as well as more intimate areas for smaller gatherings. Within the garden is a substantial detached building, constructed during the pandemic when the owners relocated their business. It has a concrete floor, full insulation and its own loft space, with power already connected to the building. It is currently used as a gym, but its specification means it could equally serve as a studio, office or guest accommodation if adapted. A secure dog run and kennels sit alongside.

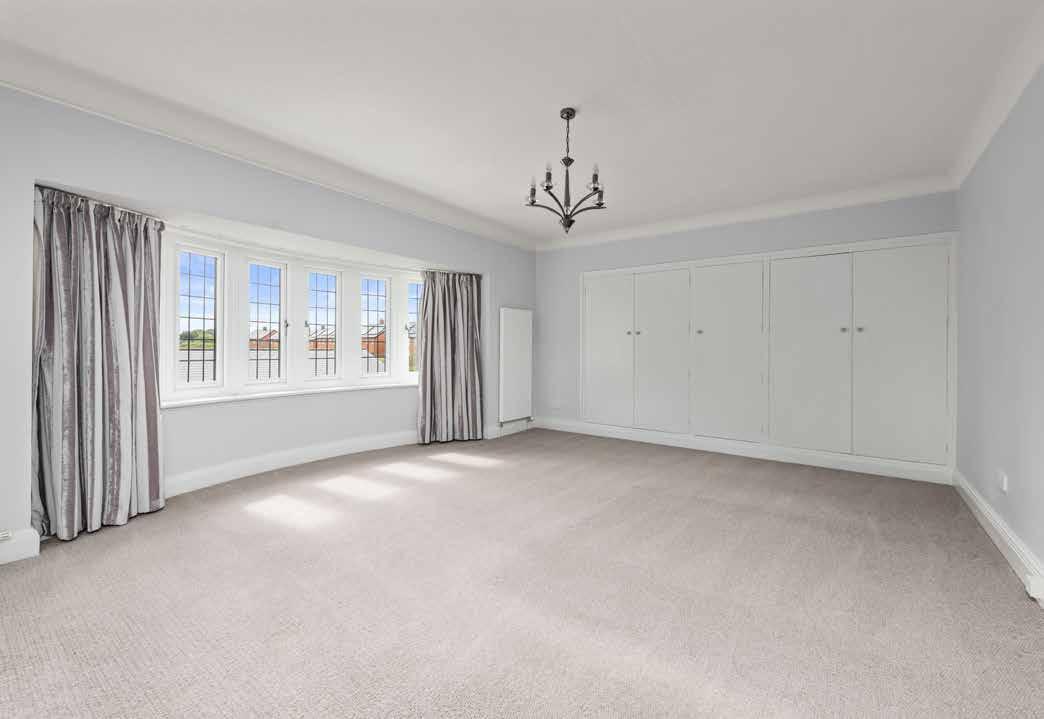
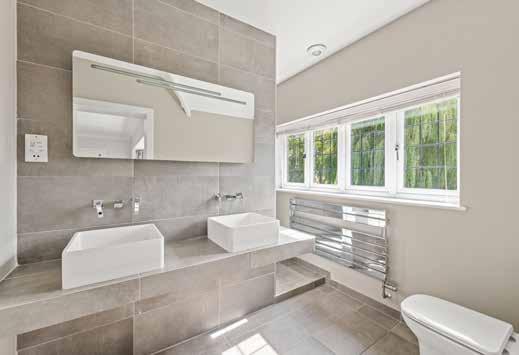
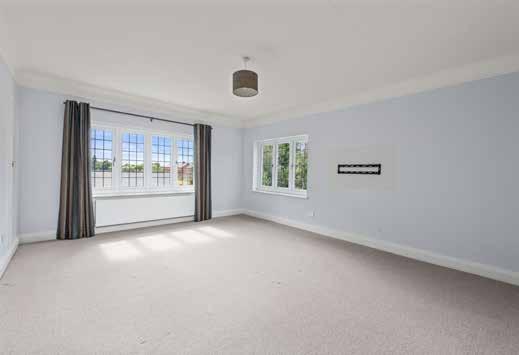

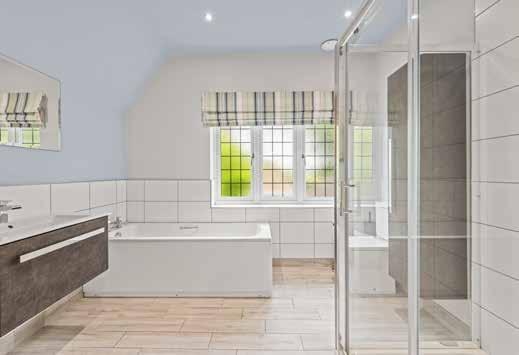
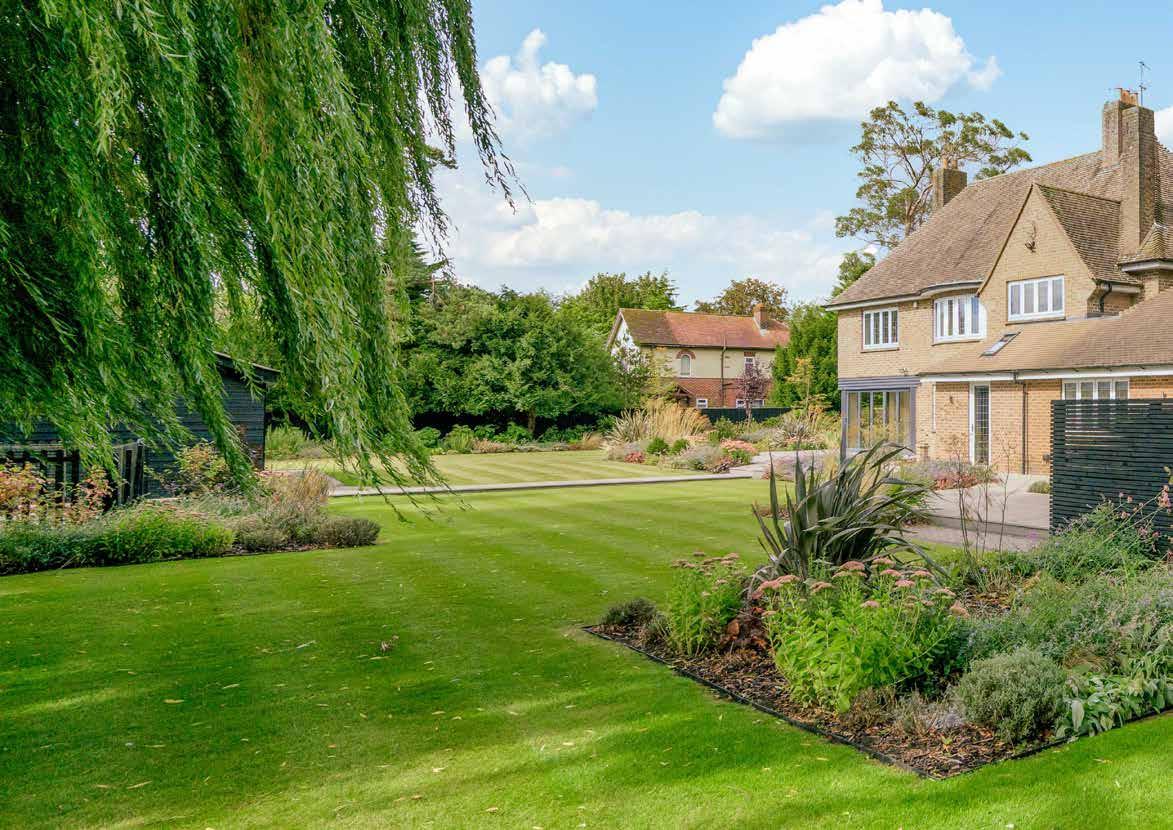

Holbeach itself is a small town with a full range of amenities, including supermarkets, doctors, dentists and vets, and the property is well placed for both state and private schooling. Spalding, around fifteen minutes away, offers grammar school education alongside independent options, while Wisbech and Peterborough extend the choice further. Transport connections are excellent, with buses running one way into Spalding and the other towards the Norfolk coast. The Wash and surrounding marshes provide wonderful dog walking, and the fashionable town of Burnham Market, close to the beaches, is little more than an hour away, making days out easy to enjoy.
The house has always been a place of family life, its garden used for everything from lazy summer days to big family occasions. More recently it has been modernised to meet the expectations of contemporary living, yet it has retained that same spirit of welcome. What its owners say they will miss most is not one particular room or feature, but the way the whole house has worked for them, offering privacy without isolation, light and space without ostentation, and above all the sense of a true family home. After more than fifty years in the same hands, they say that The Lawns is ready to begin its next chapter, to be handed on to somebody who will use it and enjoy it just as they did.
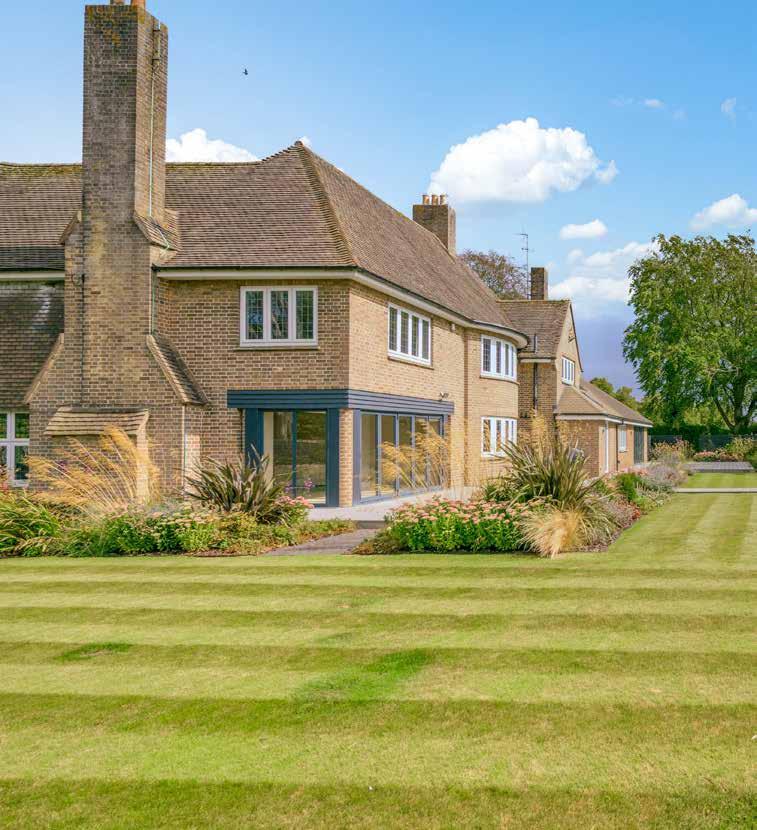
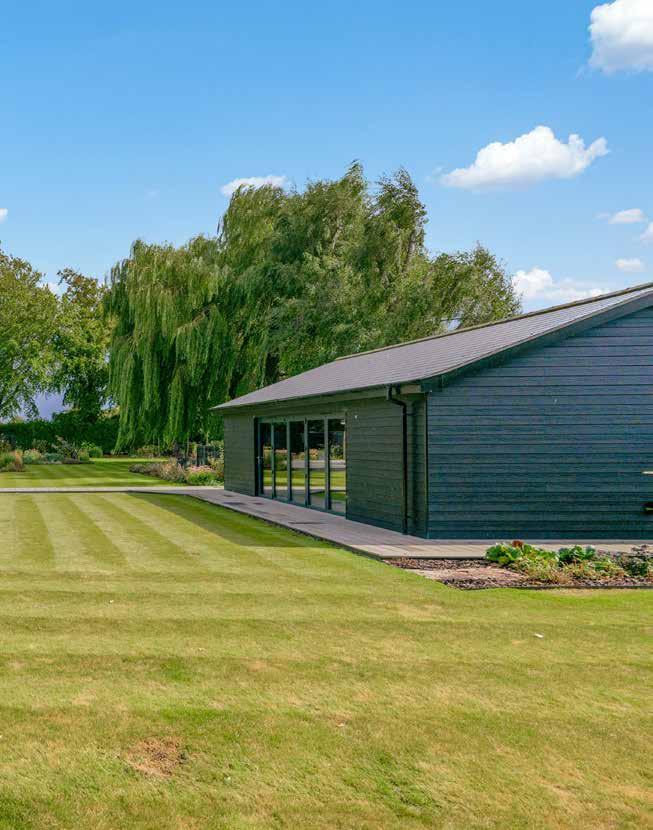
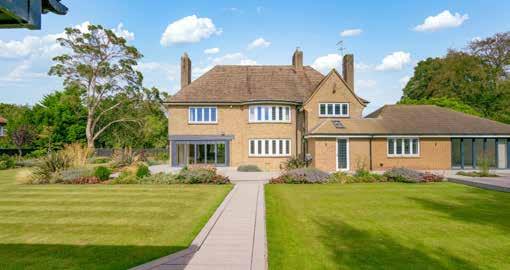
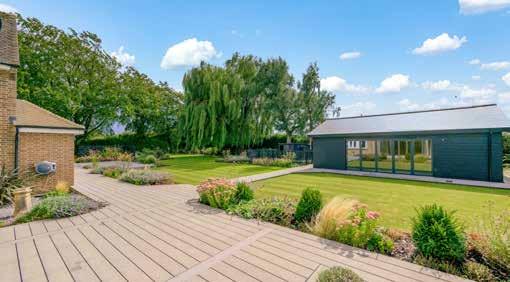
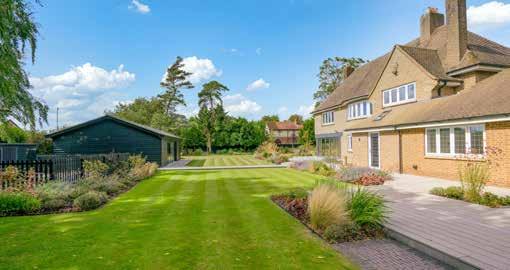
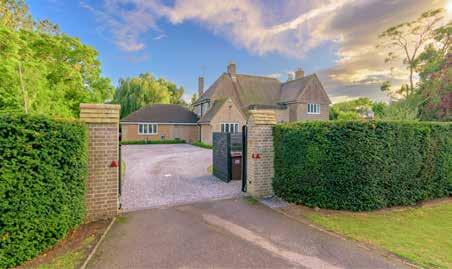
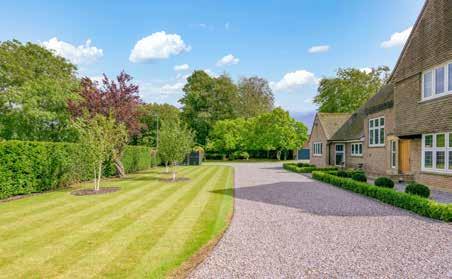
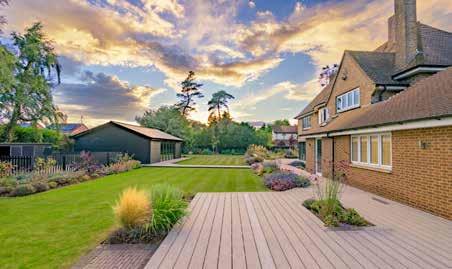
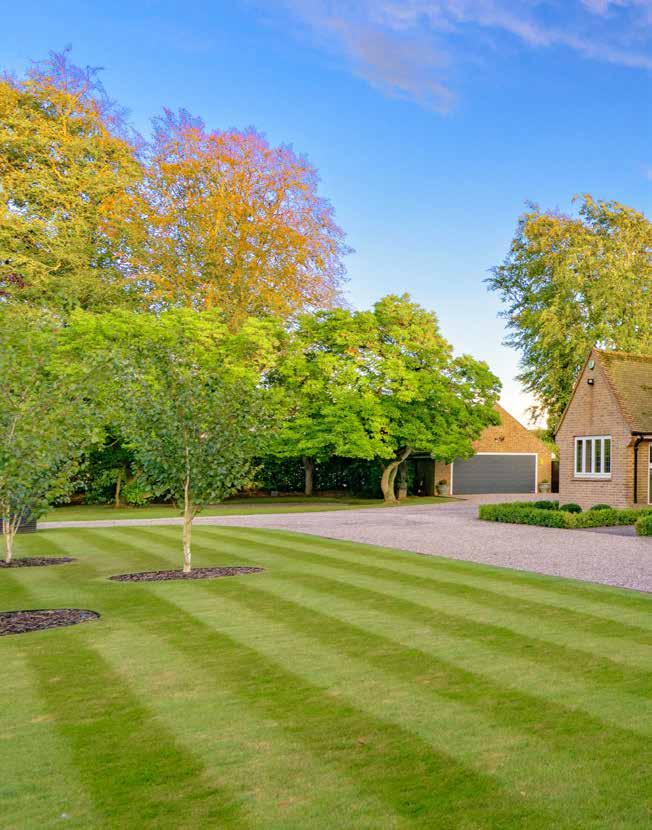
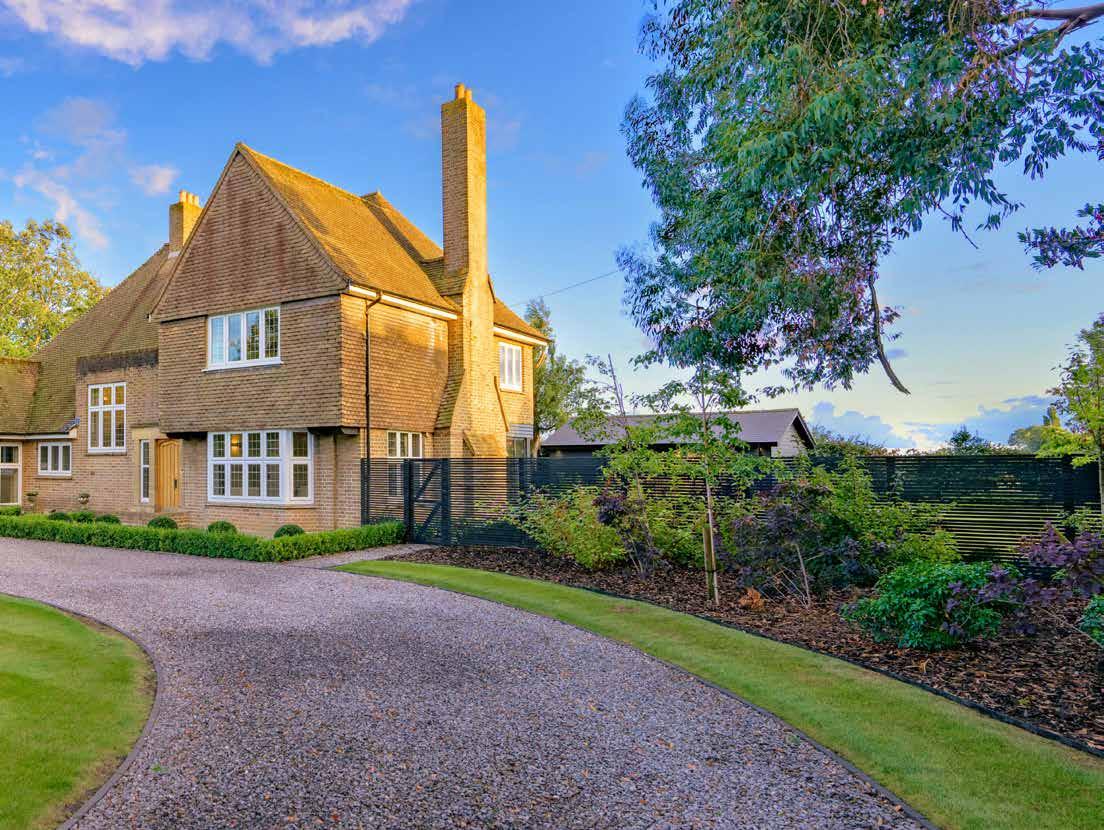
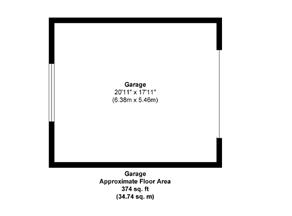
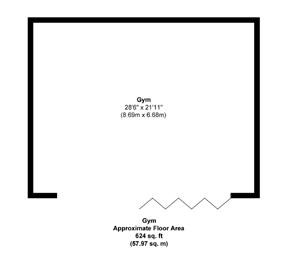
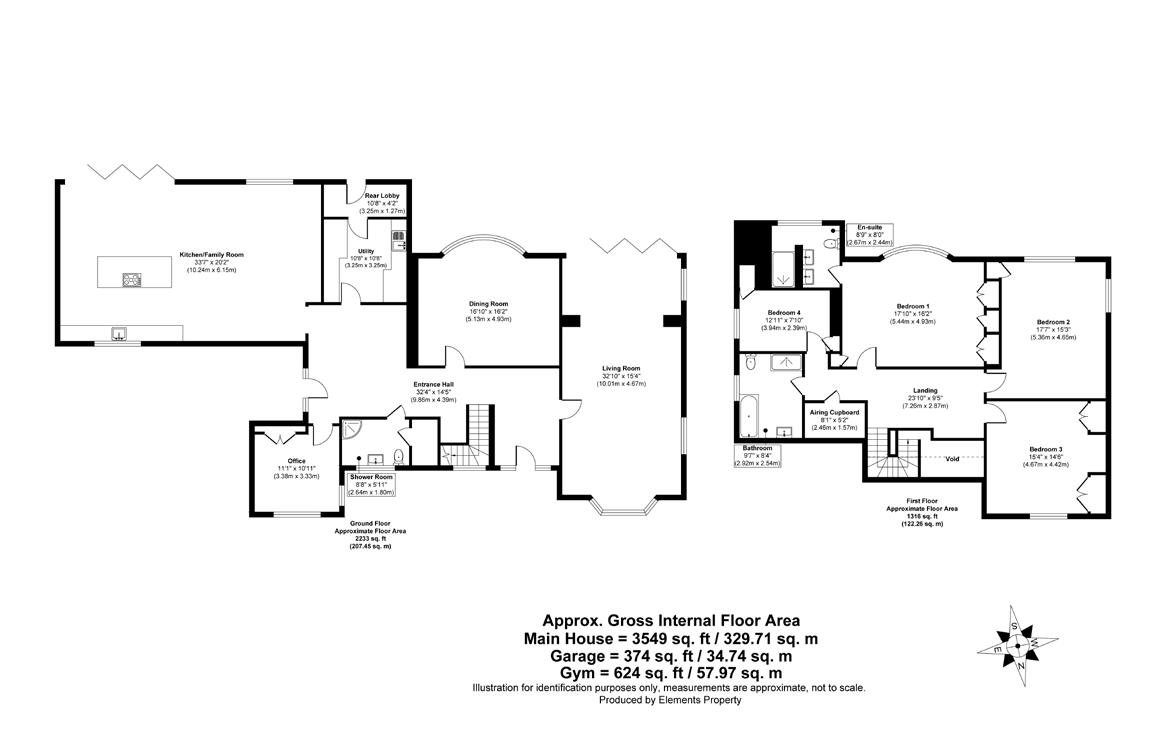
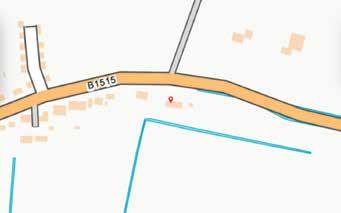

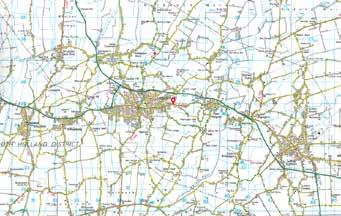
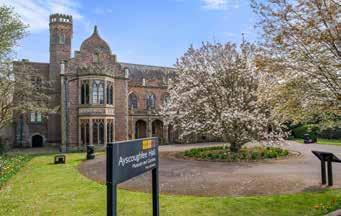
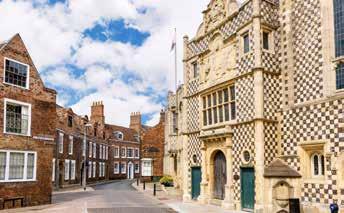
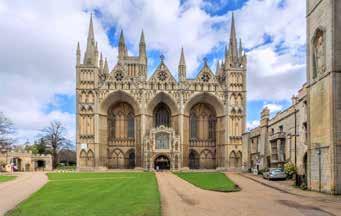
LOCAL AUTHORITY: South Holland District Council
SERVICES: Mains Electricity and Water, Septik Tank and Gas Central Heating
Council Tax Band: F
TENURE: Freehold
DISCLAIMER:
These particulars, whilst believed to be accurate, are set out as a general outline only for guidance and do not constitute any part of an offer or contract. Intending purchasers should not rely on them as statements of representation of fact, but must satisfy themselves by inspection or otherwise as to their accuracy. No person in the employment of Fine & Country or Rutland Country Properties has the authority to make or give any representation or warranty in respect of the property.
We would also point out that we have not tested any of the appliances and purchasers should make their own enquiries to the relevant authorities regarding the connection of any services.
Rutland Country Properties Ltd
Registered in England and Wales No. 11897195
Registered Office - 27-29 Old Market, Wisbech, Cambridgeshire, PE13 1NE
Copyright © 2025 Fine & Country Ltd.
