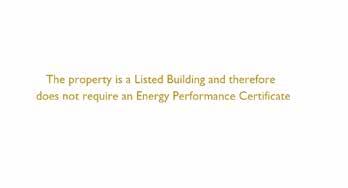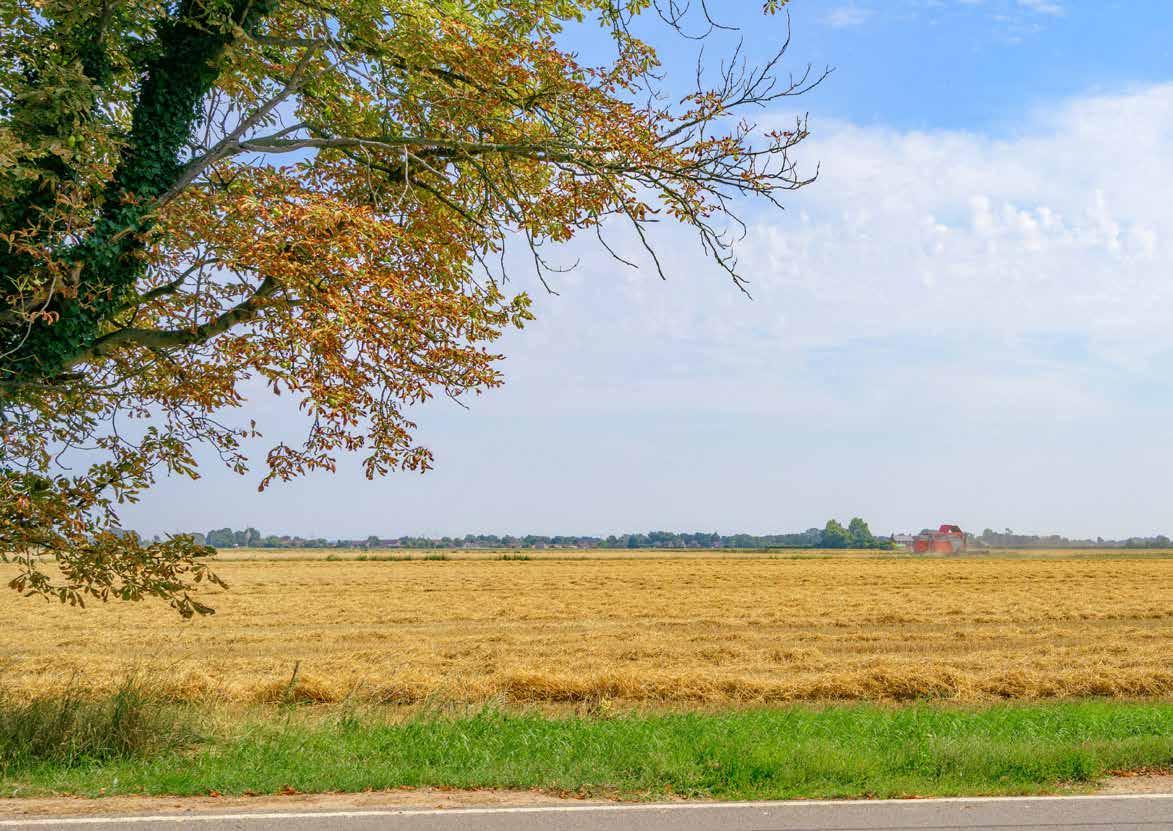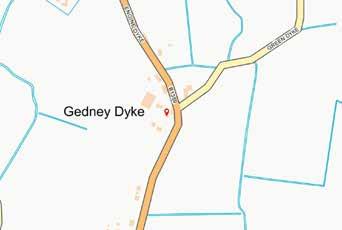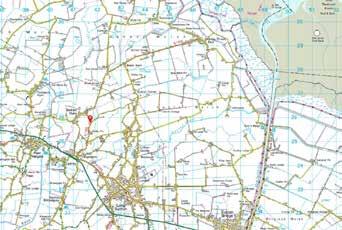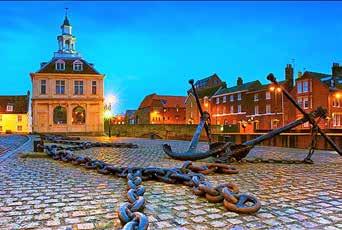
Peregrines Rest
| PE12

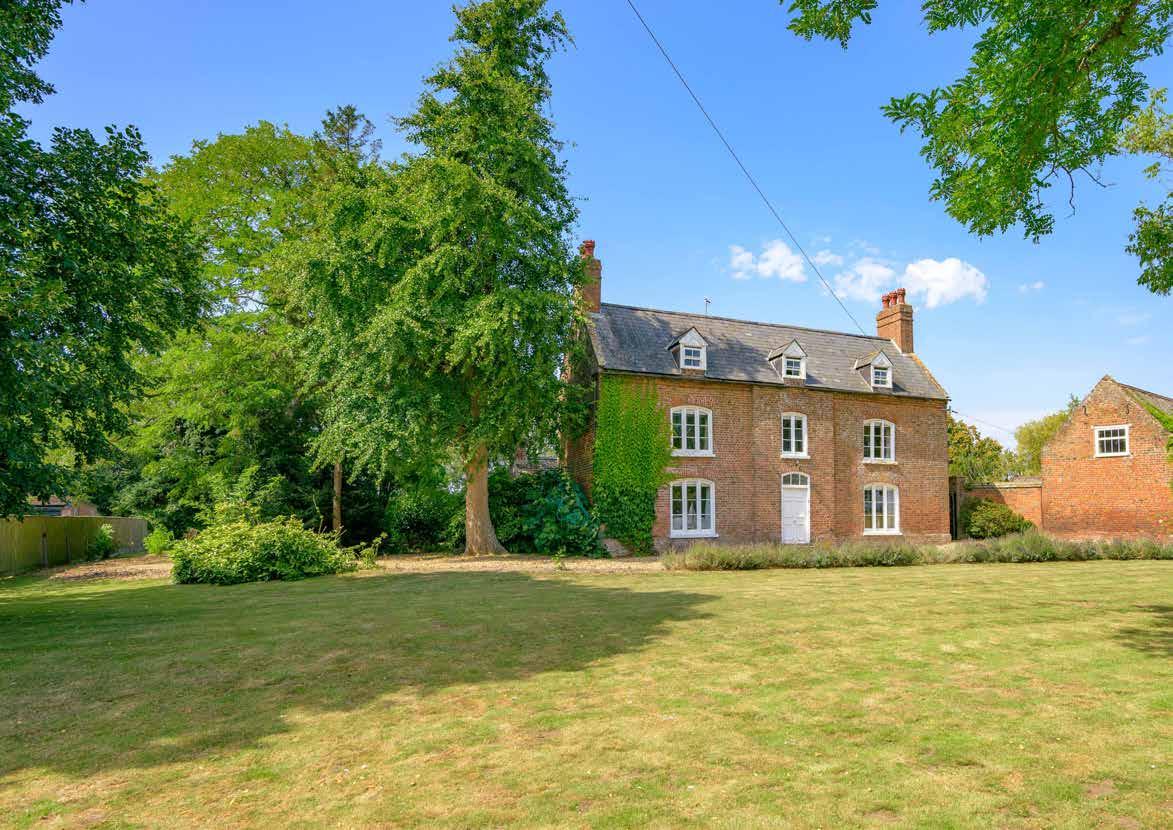

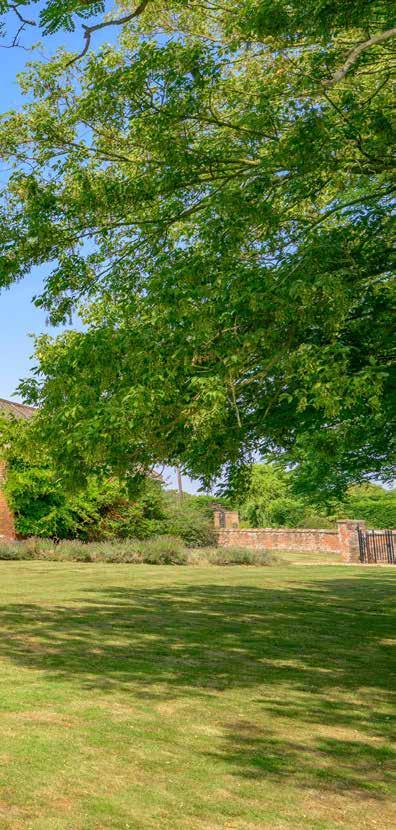


Peregrines Rest
| PE12





• A Quintessential, Grade II Listed, Georgian South Lincolnshire Farmhouse
• Set Back on a Slightly Elevated Position, Overlooking Extensive Farmlands
• Offering Three Reception Rooms, Five Bedrooms and Two Bathrooms
• Large Brick Barn Provide Space For Garaging, Storage, Gym and Home Office
• The Barn Offers Potential for Annex Accommodation, Subject to Planning
• Gravel Carriage Driveway to the Front Plus Rear Access to Parking Area
• Plot Totals to Approximately Three Quarters of An Acre of Mature Garden
• Total Accommodation of Main House Extends to Approximately 2,869 Sq.Ft.
• Outbuilding Total Floor Area Extends to Approximately 1,679 Sq.Ft.
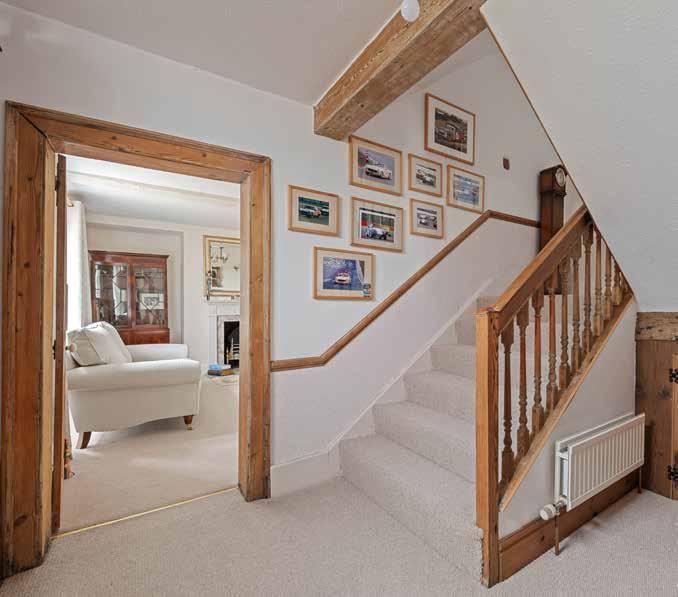
Handsome, symmetrical and steeped in history, Peregrine’s Rest is a Grade II listed Georgian farmhouse dating from 1763. Set in approximately threequarters of an acre, it combines timeless architectural elegance with a generous layout, mature gardens and a substantial brick barn that offers both superb amenity and exciting potential.
Approached from Hallgate, the front elevation makes a striking first impression. Three evenly-spaced gabled dormer windows punctuate the roofline above a balanced arrangement of windows, while mature trees frame the house and soften its handsome brickwork. A curved brick wall, a particularly charming feature, guides visitors to the front and side of the house. Most day-to-day arrivals come via the driveway at the rear, where a gravelled courtyard sits between the house and the outbuildings, offering ample parking and a private setting.
The property has been in the same family for four generations, its name honouring Peregrine Bertie, the gentleman who originally built it. The Bertie family, a prominent Lincolnshire landowning dynasty, trace their lineage to a Norman knight who came over with William The Conqueror. This branch of their family holds long-standing ties to Gedney and Long Sutton which remains part of the home’s story. For much of the twentieth century, Peregrine’s Rest was part of the family’s farming enterprise, and the present owner grew up nearby before returning to make it his own.
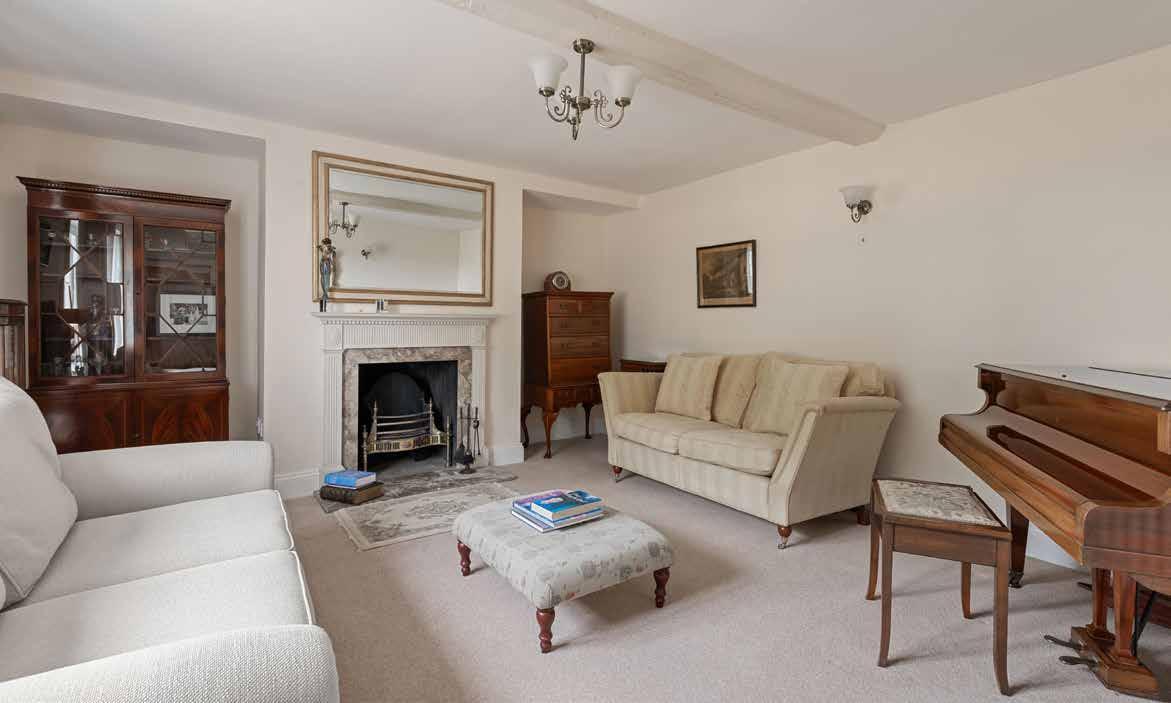
Inside, the house is arranged over three floors, with many original features retained. The main entrance opens into a hallway where the staircase rises to the upper floors. To either side are two elegant reception rooms: the drawing room and the family room, each with a fireplace and generous windows that draw in natural light. Beyond, the dining room is a particularly atmospheric space, with a large fireplace and a beamed ceiling that speaks to the building’s eighteenth-century origins. The kitchen, reached via the dining room, is a practical yet inviting space, fitted with timeless shaker-style units and equipped with integrated appliances, including eye-level ovens, an electric hob, and a built-in dishwasher. A utility room and boot room with cloakroom complete the ground floor.
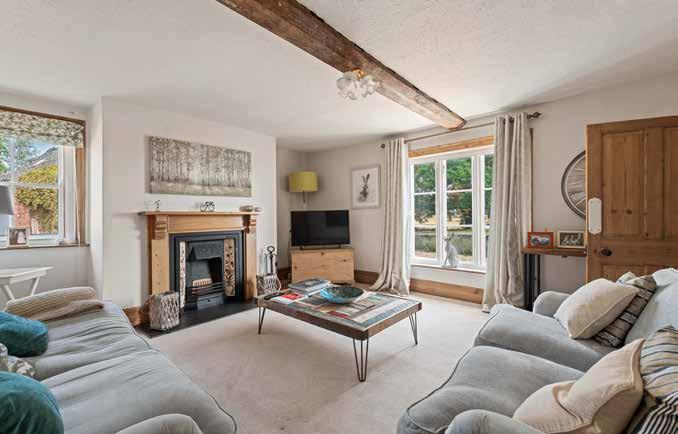
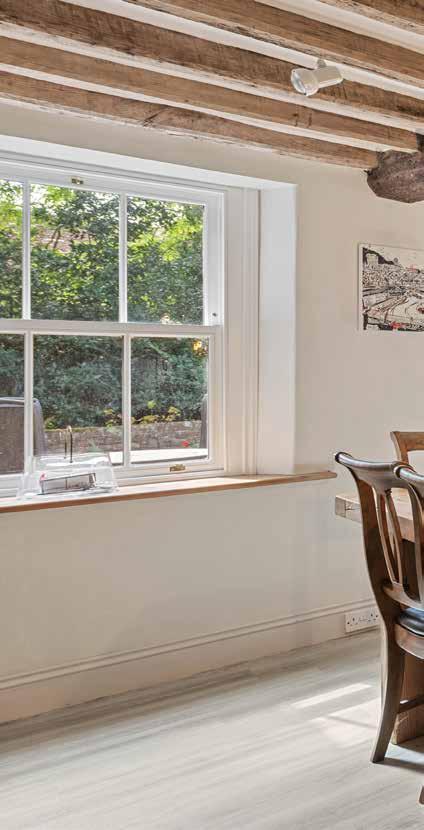
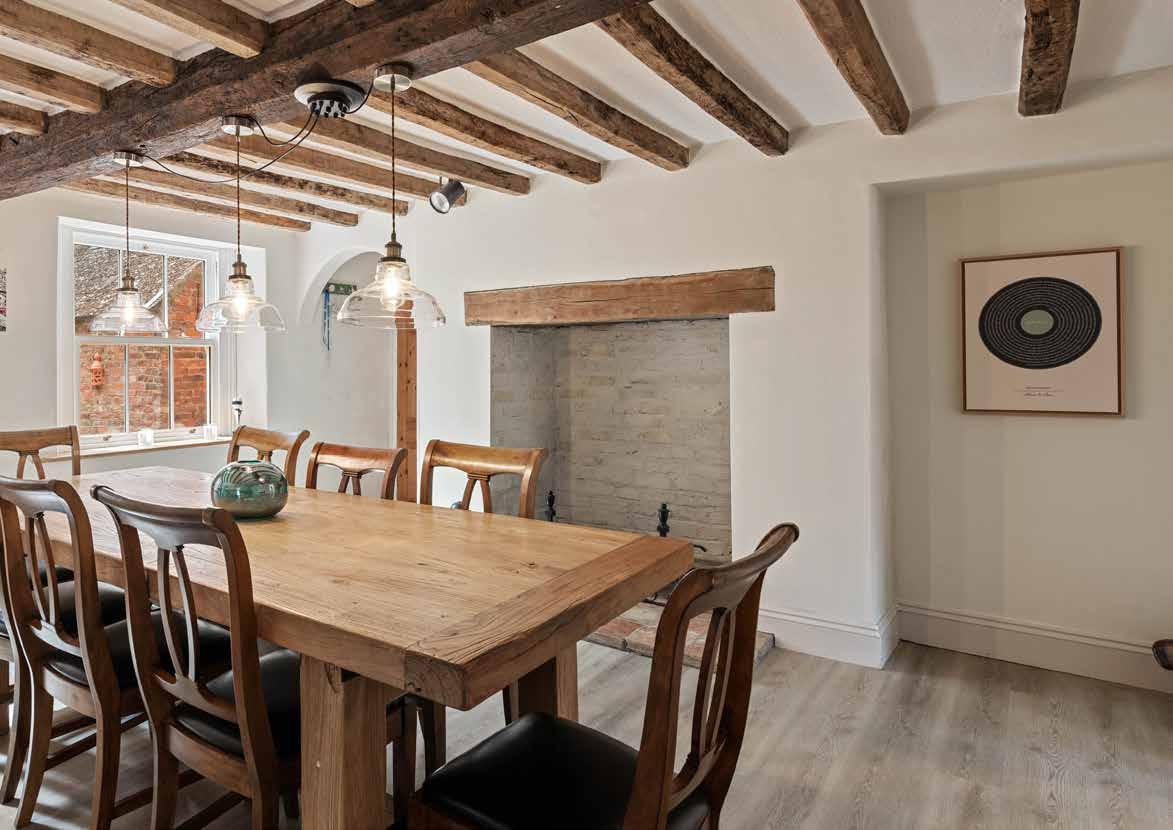
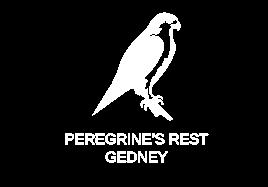



The effect is comfortably rustic, while clean and airy, and convenient for bringing personal style into the space with furnishings. The maintained, farm cottage-like angles of the rooms are given an immaculate contemporary feel, bringing the
The first set of restorations took place the first time the owners lived here, after buying Beck Farm Lodge in 1990. At that point it was a more modest, two-bedroom and one-bathroom house, with the paddocks and stable yard in an unrestored state outside. “As I had always had horses myself and ridden all my life, it was ideal,” one of the current owners says.
Showing the lodge and grounds the care both deserved, it was also during their first residence that they renovated the
In 2001, they left to travel and enjoy their boating hobby, but when they saw the house go up for sale in 2010, they bought
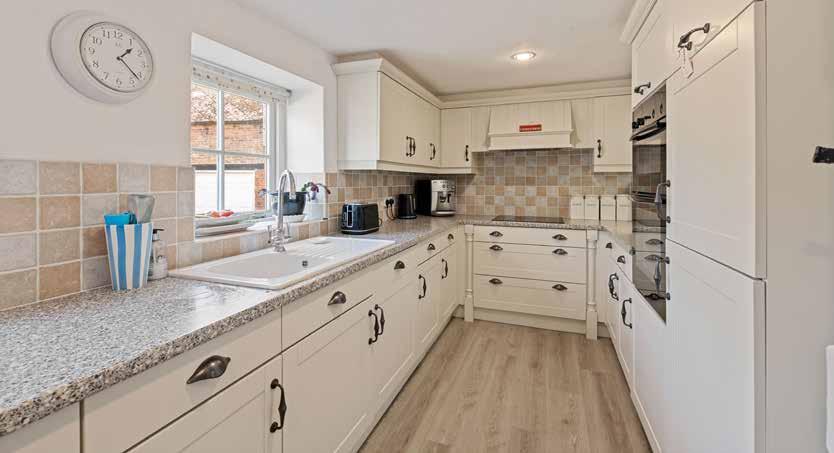
The first floor holds three comfortable double bedrooms. The principal bedroom and bedroom two share the attractive front aspect, while bedroom three is positioned to the rear. There is a family bathroom alongside a separate shower room on this level, and a second staircase connects back to the kitchen, a traditional arrangement that adds to the house’s character. At the rear of the first-floor hallway, beside the secondary staircase, a loft hatch with pull-down ladder opens to a generous space - ideal for conversion into additional accommodation, a teenage den, or a private home office.
On the second floor are two further period bedrooms, each with a dormer window set into the roofline.
Throughout the house, there is a clear sense of proportion and light, along with a wealth of detail – oak doors, beams, and finely-crafted banisters –that anchor the interior in its Georgian heritage. The current owner has made a number of thoughtful improvements, including a new boiler in the last year and a stylish bathroom refurbishment within the last two years, complete with a free-standing bath and separate shower. Much of the property benefits from secondary glazing, in keeping with its listed status.


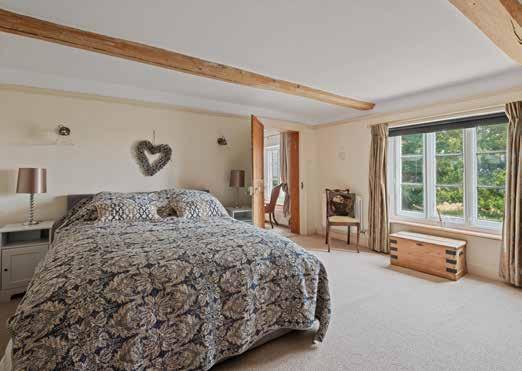
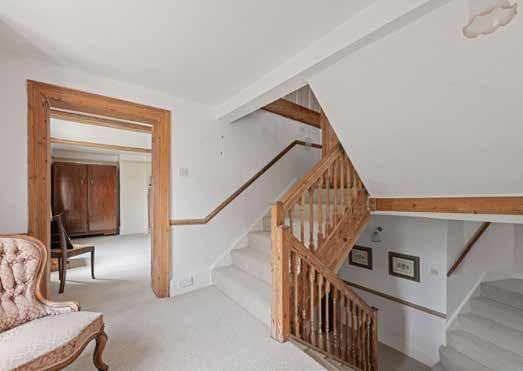
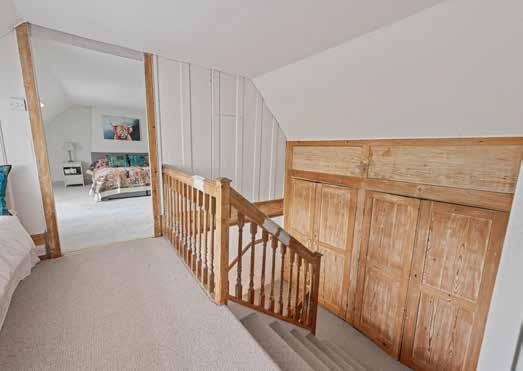

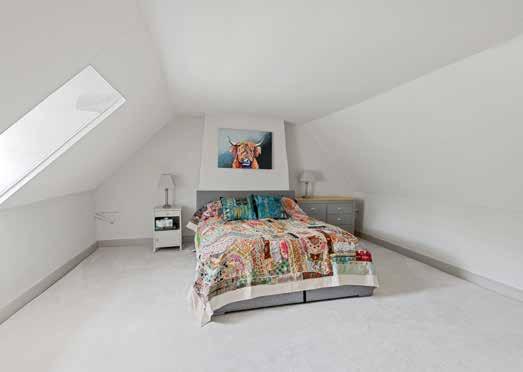

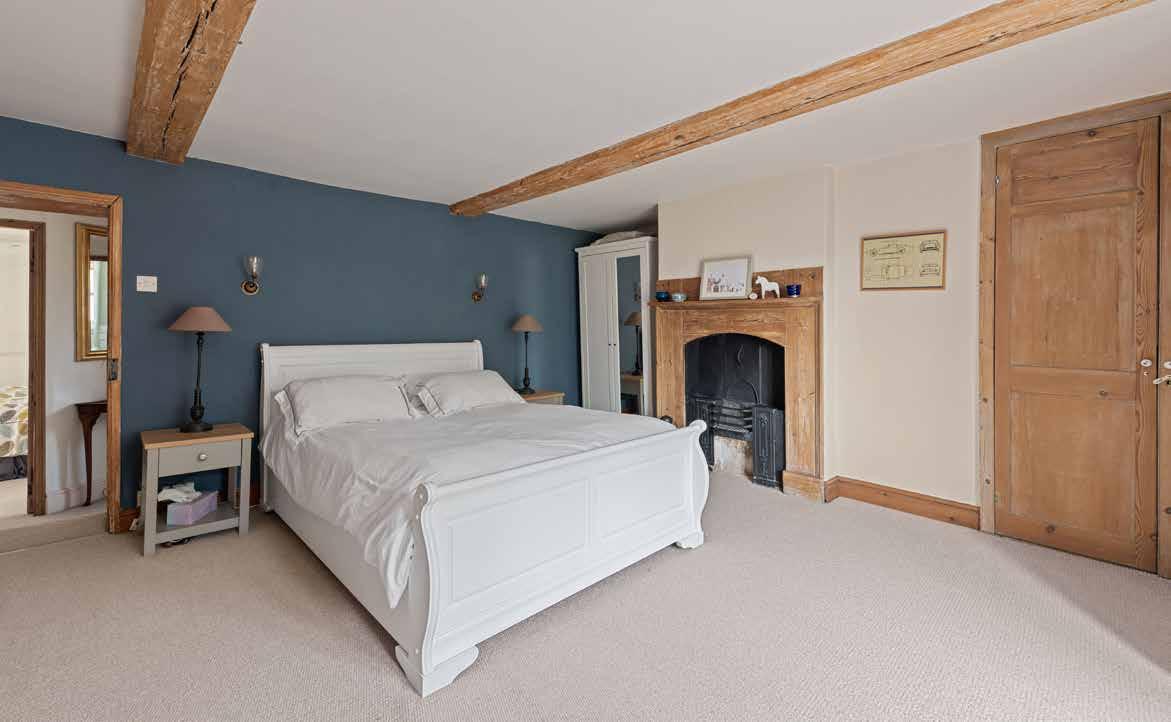




The grounds are a particular delight. At the front, a ha-ha ensures uninterrupted views over open fields while keeping the lawn enclosed. The garden wraps around the house, with mature hedges and trees providing structure and privacy while a former tennis court has now become part of the rear lawn.
The outbuildings are exceptional in both scale and versatility. The principal brick barn incorporates a double garage and further garaging to store up to five or six vehicles. Alongside this are a home office, gym, and a workshop. The barn encloses one side of the gravelled courtyard, making it ideal for gatherings, and the vendor recalls using it as a party barn one summer. For buyers seeking additional accommodation, the building offers exciting potential for conversion to an annexe, subject to planning consent.
Peregrine’s Rest occupies a peaceful position on the edge of the village of Gedney Dyke. Local amenities include a village hall with a lively calendar of events – from live music to yoga classes – and the market town of Long Sutton is only a short drive away, offering a good range of shops, services and a weekly market. Holbeach and Spalding provide further choice, with supermarkets, schools and leisure facilities. For those travelling further afield, the A17 is close by, linking easily to Norfolk and the coast, while Peterborough is around 35 minutes by car, offering fast train services to London King’s Cross.


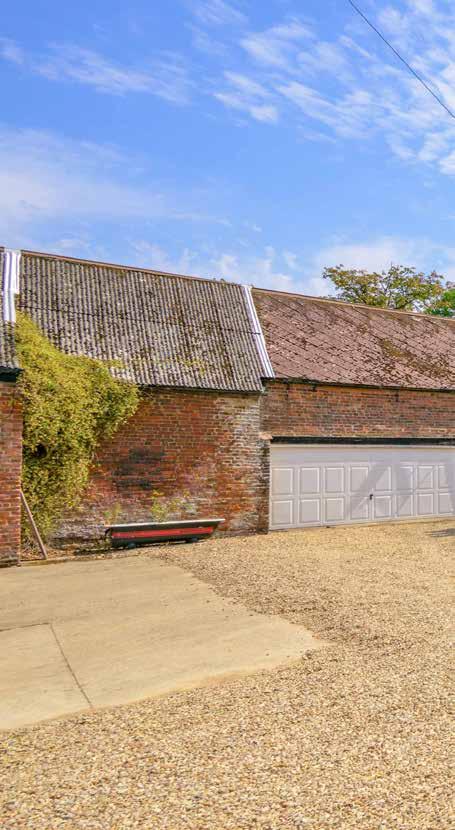
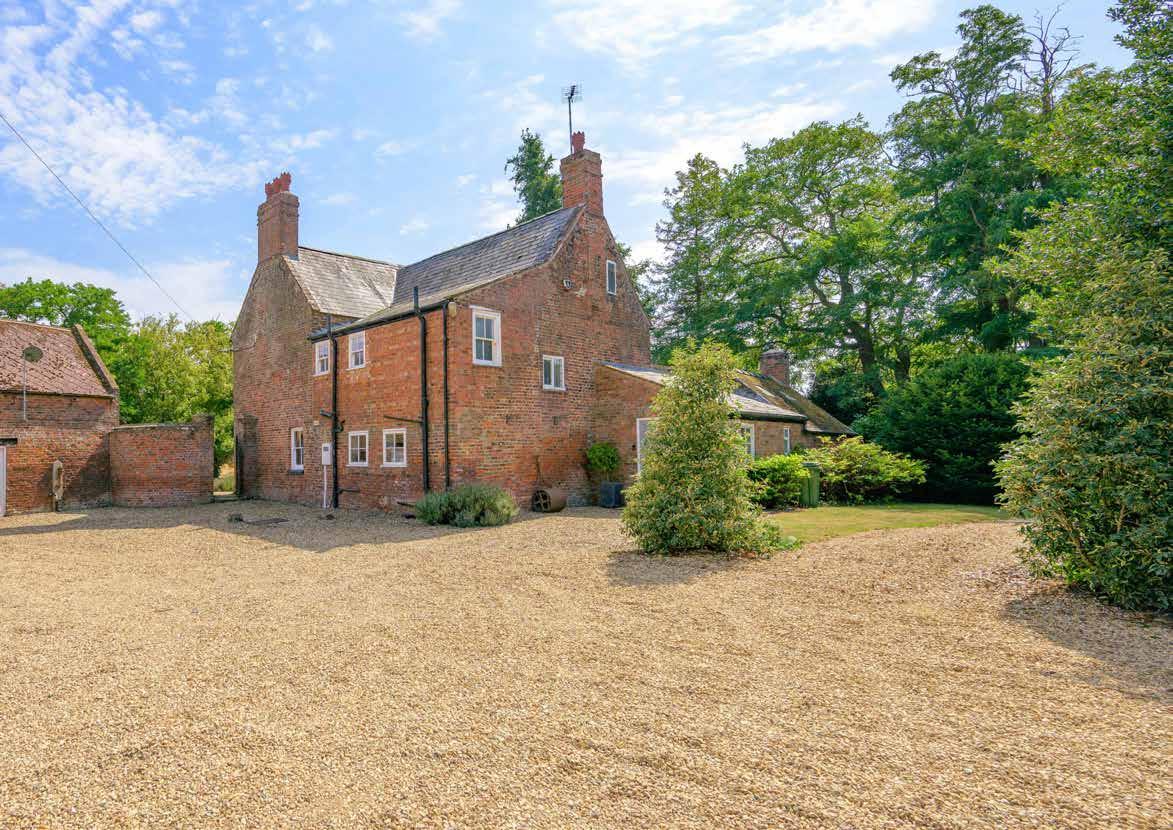

The property lies within the catchment for several highly-regarded schools, including Spalding High School and Grammar School, with Holbeach Academy also nearby. For private education, there is a preparatory school, Ayscoughfee Hall, in Spalding and the independent Grammar in Wisbech for both Junior and Senior levels.
For the current owner, it is the views from the front of the house – stretching out across open farmland – that have been a particular pleasure, especially in the evenings. The combination of setting, history and proportion makes Peregrine’s Rest a rare find, offering both the elegance of an eighteenth-century home and the practicality of extensive garaging, workspaces and landscaped grounds.
Whether enjoyed as a private family home, adapted to provide multi-generational living, or enhanced to suit a variety of hobbies and enterprises, it is a property with both presence and possibility – and one ready to welcome its next chapter.
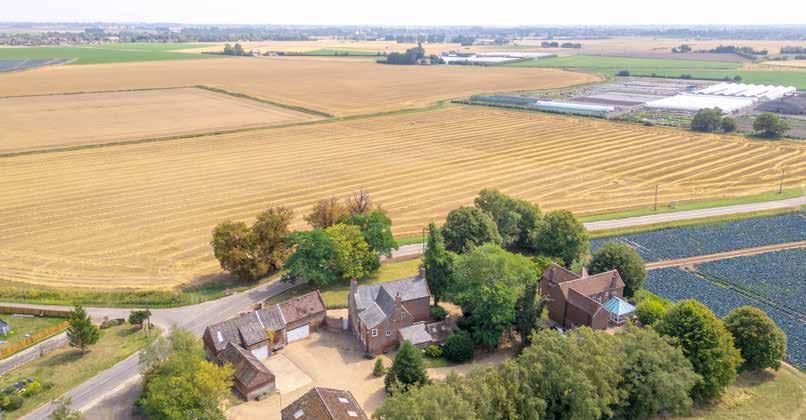
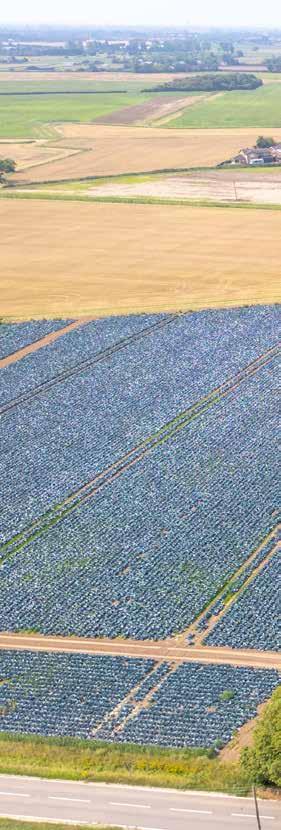
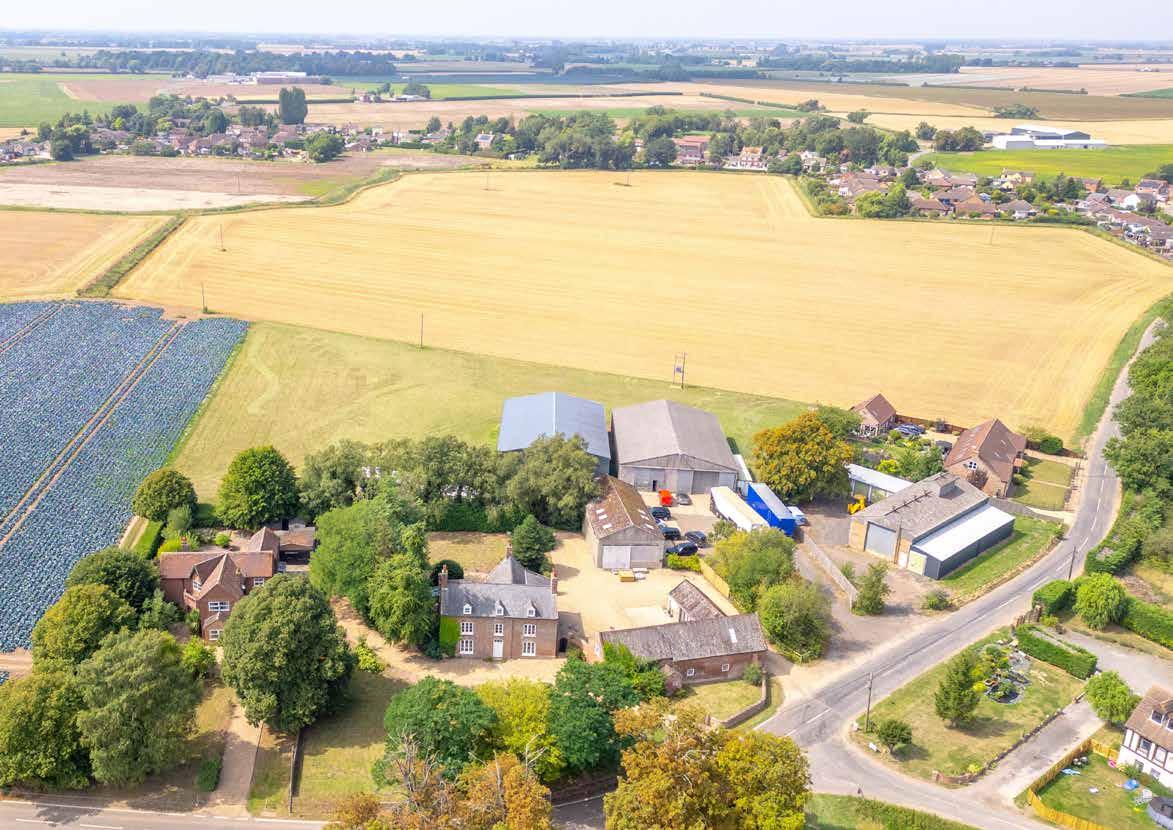


Agents notes:
The floor plans are for illustration purposes only. All measurements: walls, doors, window fittings and appliances and their sizes and locations are shown conventionally and are approximate only and cannot be regarded as being a representation either by the seller or his agent. © Unauthorised reproduction prohibited.


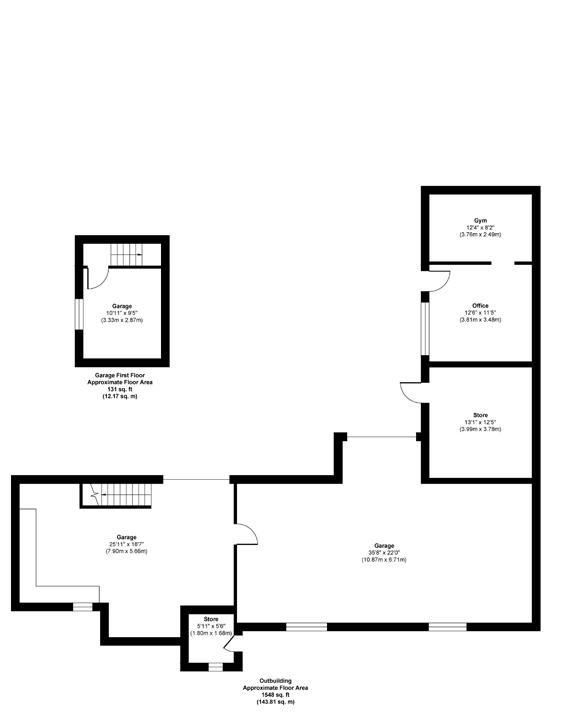
LOCAL AUTHORITY: South Holland District Council
SERVICES: Mains Water and Electricity, Septic Tank and Oil Fired Central Heating
TENURE: Freehold
COUNCIL TAX BAND: E
DISCLAIMER:
These particulars, whilst believed to be accurate, are set out as a general outline only for guidance and do not constitute any part of an offer or contract. Intending purchasers should not rely on them as statements of representation of fact, but must satisfy themselves by inspection or otherwise as to their accuracy. No person in the employment of Fine & Country or Rutland Country Properties has the authority to make or give any representation or warranty in respect of the property.
We would also point out that we have not tested any of the appliances and purchasers should make their own enquiries to the relevant authorities regarding the connection of any services.
Rutland Country Properties. Registered in England and Wales No. 11897195
Registered Office - 27-29 Old Market, Wisbech, Cambridgeshire, PE13 1NE
Copyright © 2025 Fine & Country Ltd.
