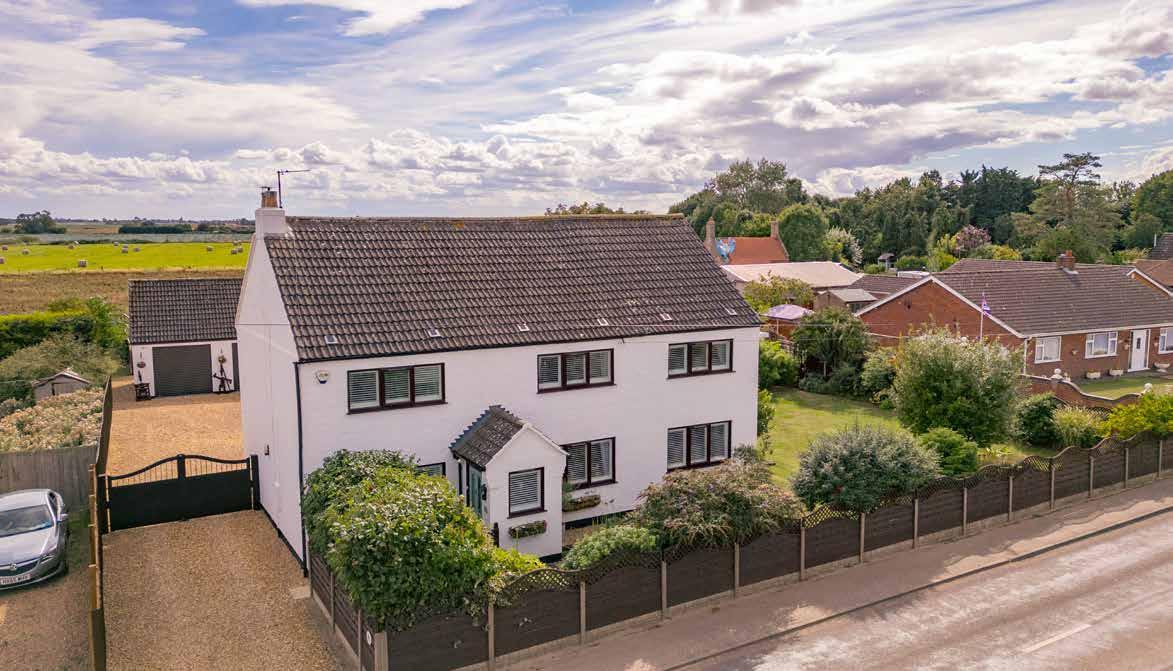




• A Non-Listed, 19th Century Former Farmhouse Situated in a Linear Rural Village
• Reception Room, Dining Room, Study, Open Plan Kitchen/Family Room and a Utility
• Principal Bedroom with En Suite, Further Three Bedrooms and a Family Bathroom
• Gated Entrance, Gravel Drive and Parking Area and Detached Double Garage
• A Range of Outbuildings Currently Used as Office, Hobby Room and Storage Room
• Outside Kitchen and Barbecue Area and Various Sheltered Seating Areas
• Predominantly Lawn Garden with Mature Trees, Shrubs and a Vegetable Garden
• Total Plot is Approximately 0.34 Acres (Subject to Measured Survey)
• Total Accommodation of Main House Extends to Approximately 2239.25 Sq.Ft.




Orchard House is a handsome village home with roots in the 1800s. Once the original farmhouse for the land around it, the house has evolved over time through extensions and careful improvements. Today it offers sizeable accommodation together with an unusually generous garden, outbuildings and outside living areas.
Beyond them a gravelled forecourt leads to a large double garage with electric doors and space for multiple vehicles.
Inside the house, the dining room at the front is particularly welcoming, with its wide three-paned window flooding the room with natural light. From here, the house flows into a large kitchen, unmistakably the heart of the home. With its big range cooker, substantial island, bespoke cabinetry and abundance of storage, it was designed for serious cooking – not surprising, as the current owner was once a chef. At one end, a relaxed sitting area with shelves and a sofa makes this a natural gathering place where family and friends can chat while meals are prepared.

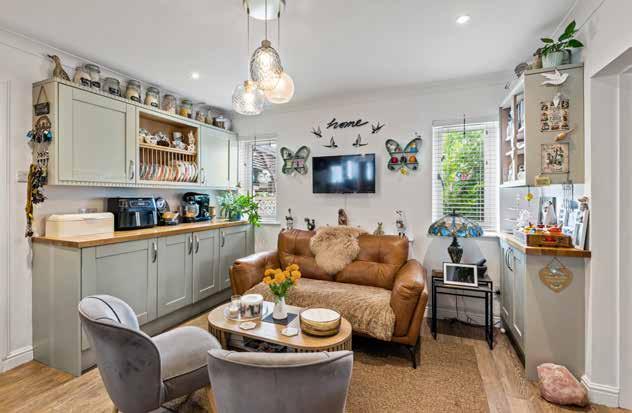





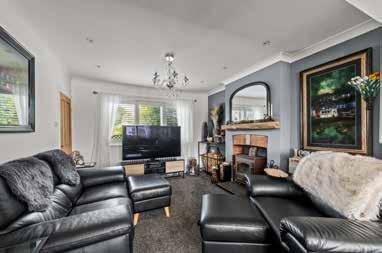

To the other side of the property is the family sitting room, double aspect and warmed by a log-burning stove. Practical rooms complete the ground floor: a study, a boot room, a utility and a cloakroom. The house works equally well for everyday life and entertaining, its layout practical yet comfortable.
Upstairs there are four well-proportioned double bedrooms. The principal suite has its own bathroom with both bath and walk-in shower, while the family bathroom has a clever layout with a wall dividing the WC from the bath and basin, providing privacy without being fully separate.
The outbuildings bring still more versatility. Beside the log cabin – fitted with power and Wi-Fi and currently used as an office and hobby room – is another outside room, once a builder’s cabin and now painted white, clad in climbing plants and used partly as storage, partly as a creative space. Together, these spaces mean the property can support homeworking, crafts, business use, or simply provide space for leisure pursuits.
Everywhere there are details that show the investment of time and care. The shutters, made individually to measure, the radiator covers fitted in every room, the handmade concrete plinth beneath the stove that looks like timber, and the electric gates commissioned from a local fabricator in Bourne – all speak of a house that has been improved thoughtfully, using local trades and craftspeople who understand its character. Even the under-stairs space has been put to use, cleverly converted into a small bar complete with tiled splashback.






The gardens have been carefully shaped into a series of outdoor rooms, from sheltered seating and dining terraces to covered barbecue and kitchen areas. A favourite spot is beneath the great conker tree, which produces an abundance of shiny horse chestnuts each year. When the current owners first moved in, they discovered the tree half smothered in ivy. Clearing it revealed deep scars in the bark and gave them back a tree with real presence. A local man later told them that when he bought the property decades earlier, the farmer’s wife had given him a single conker from which he grew this very tree. Now mature, it provides shade and a focal point for family gatherings, complete with a swing and space beneath for a dining deck.




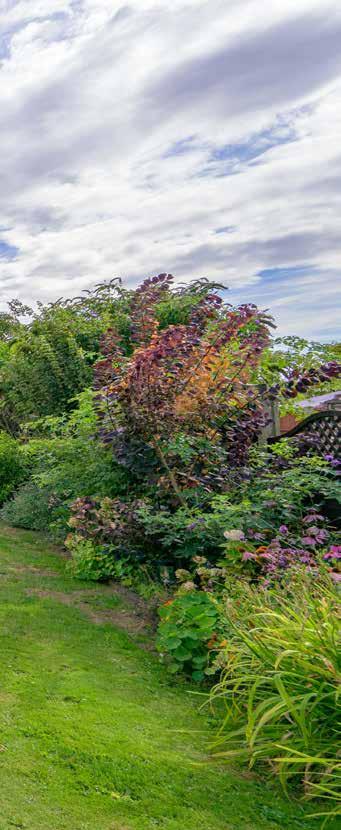
Tucked behind the garage lies the property’s secret treasure: a hidden garden revealed only once the outbuildings are passed. This is a sizeable, enclosed plot with lawns, planting, bird boxes and even a hammock strung between sleepers, all looking out across farmland. With a beehive, a pond and a strong sense of privacy, it is a garden within a garden – a retreat in its own right.
The house has also been made as efficient as possible, with solar panels supplementing the energy supply, while outside all reclaimed wood and pallets have been chipped and recycled back into the land.
Location is another of the home’s strengths. Gosberton is a wellserved village with a post office, Co-op, and various local amenities, while the wider area offers excellent schooling and transport links. The sense of community is strong, with local events at the village hall and a welcoming atmosphere that ensures new arrivals feel quickly at home. For those who enjoy walking, the countryside begins quite literally at the garden gate, with dog walks and rural rambles in every direction.







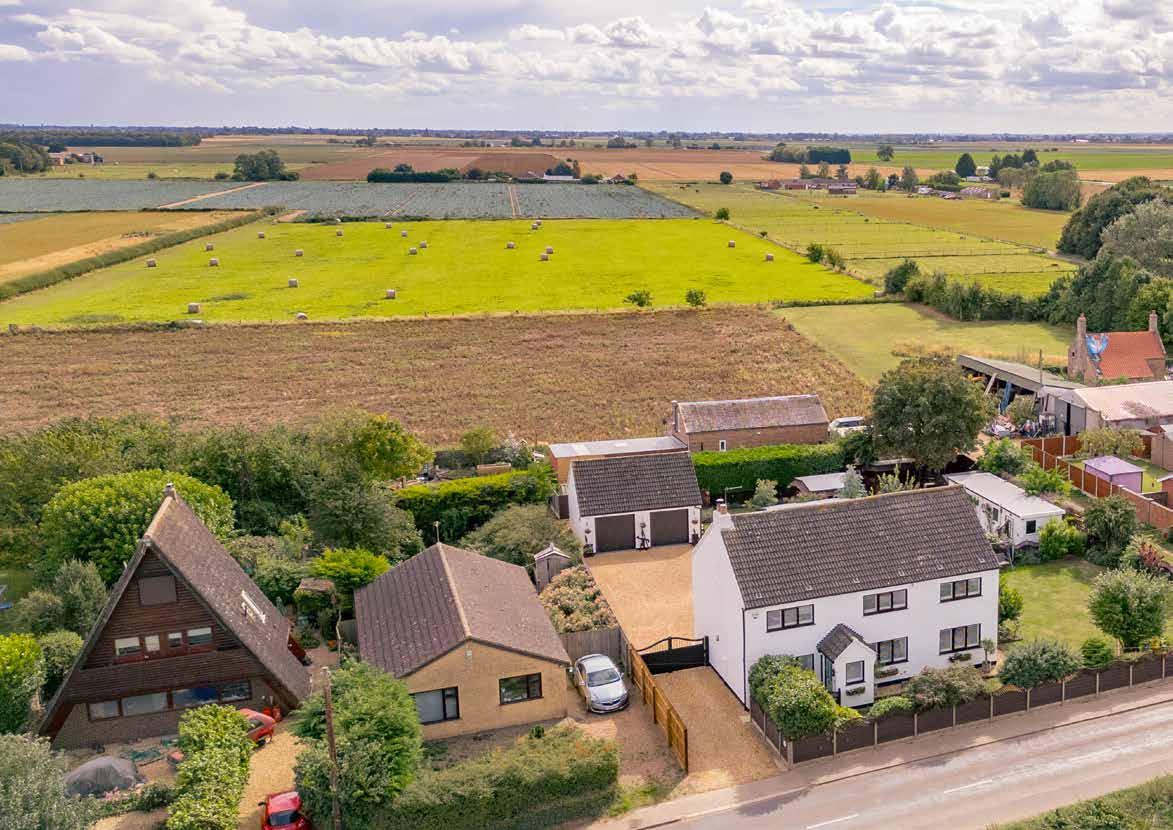

What makes Orchard House truly special, however, is its character. It is a home that has been much loved, shaped with care and imagination, and enriched by thoughtful details. It has provided space for large family gatherings, Christmas celebrations, and everyday comforts, all within a setting that manages to feel both generous and cosy.
As the current owner reflects, “When I first walked in, the house gave me a hug.”
It is hard to imagine a warmer welcome, or a more fitting description of what makes this such a remarkable property. For those seeking a home with heritage, flexibility, and a rare combination of indoor and outdoor living, 32 Risegate Road offers something truly exceptional.


Agents notes:
The floor plans are for illustration purposes only. All measurements: walls, doors, window fittings and appliances and their sizes and locations are shown conventionally and are approximate only and cannot be regarded as being a representation either by the seller or his agent. © Unauthorised reproduction prohibited.







LOCAL AUTHORITY: South Holland District Council
SERVICES: Mains Water and Electricity, Septic Tank and Oil Fired Central Heating
Broadband: 54Mbs download, 17.8 Mbs upload
TENURE: Freehold
COUNCIL TAX BAND: E
DISCLAIMER:
These particulars, whilst believed to be accurate, are set out as a general outline only for guidance and do not constitute any part of an offer or contract. Intending purchasers should not rely on them as statements of representation of fact, but must satisfy themselves by inspection or otherwise as to their accuracy. No person in the employment of Fine & Country or Rutland Country Properties has the authority to make or give any representation or warranty in respect of the property.
We would also point out that we have not tested any of the appliances and purchasers should make their own enquiries to the relevant authorities regarding the connection of any services.
Rutland Country Properties. Registered in England and Wales No. 11897195
Registered Office - 27-29 Old Market, Wisbech, Cambridgeshire, PE13 1NE
Copyright © 2025 Fine & Country Ltd.


