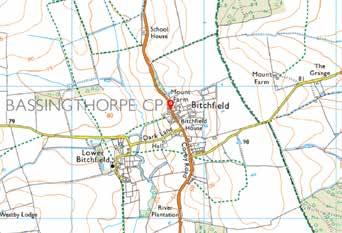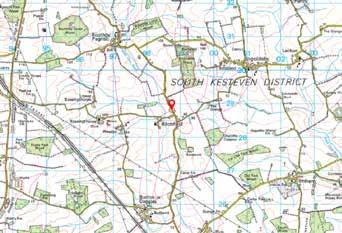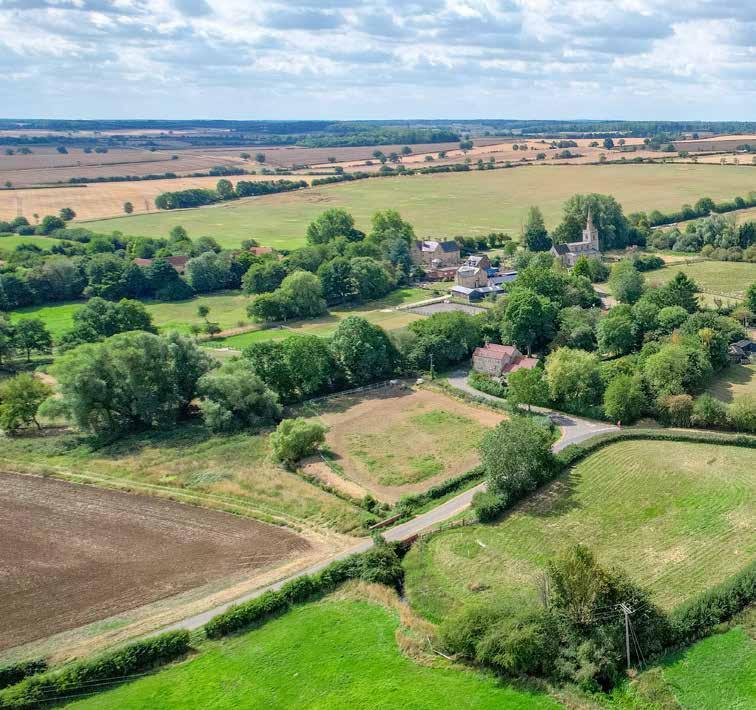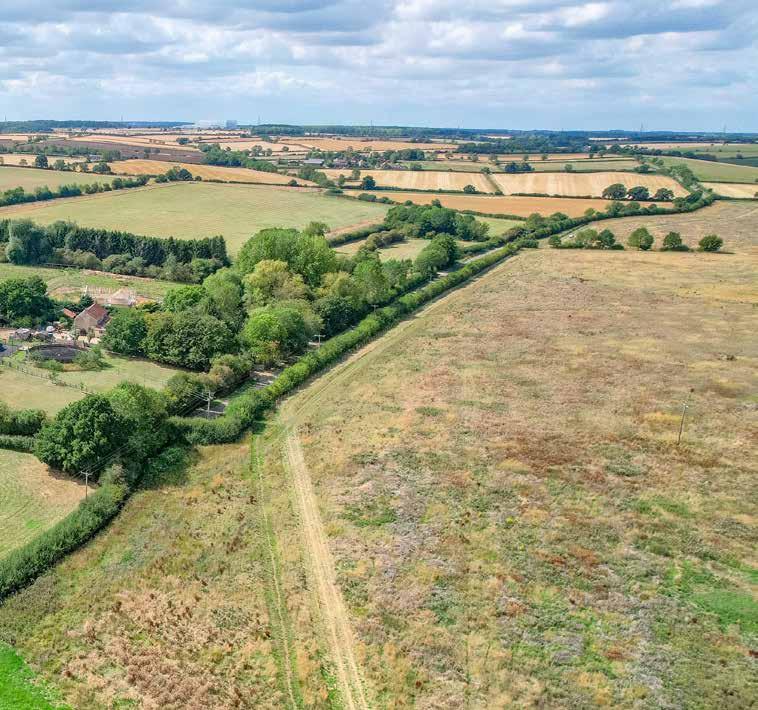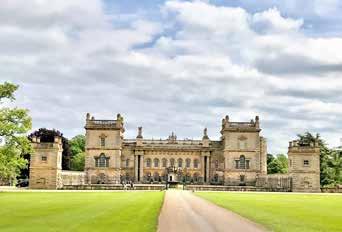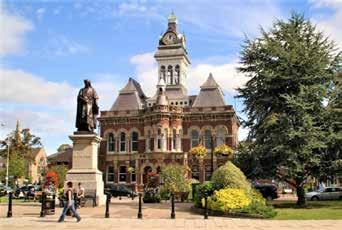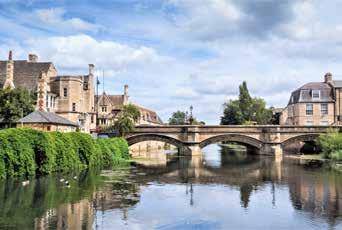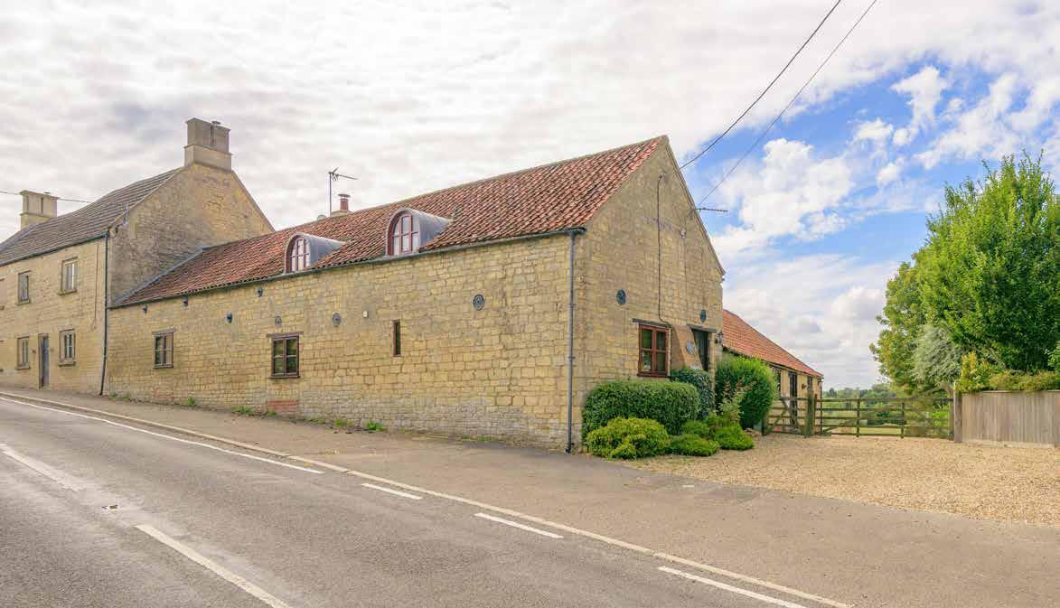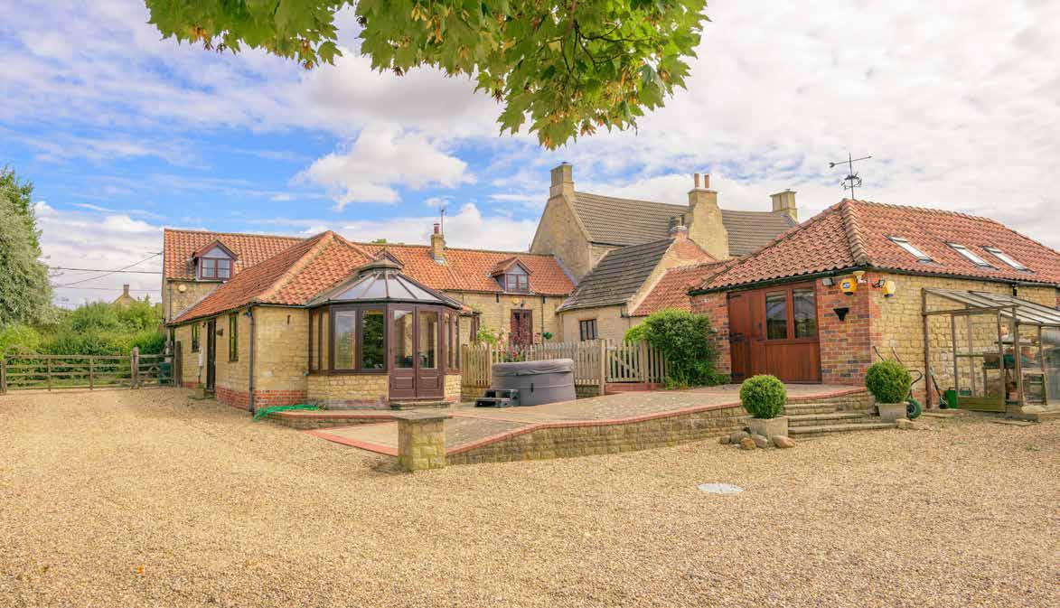

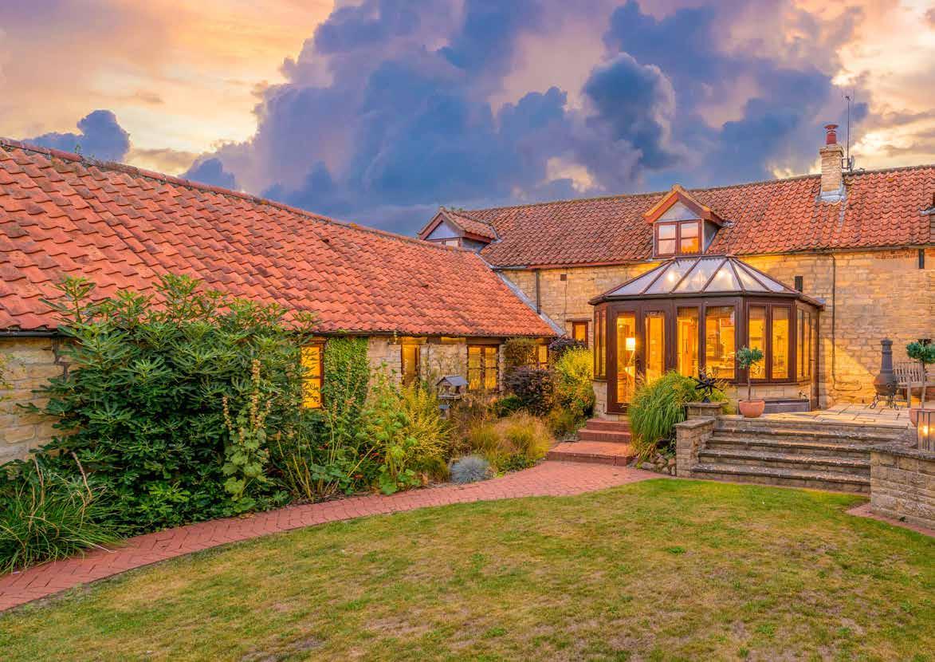
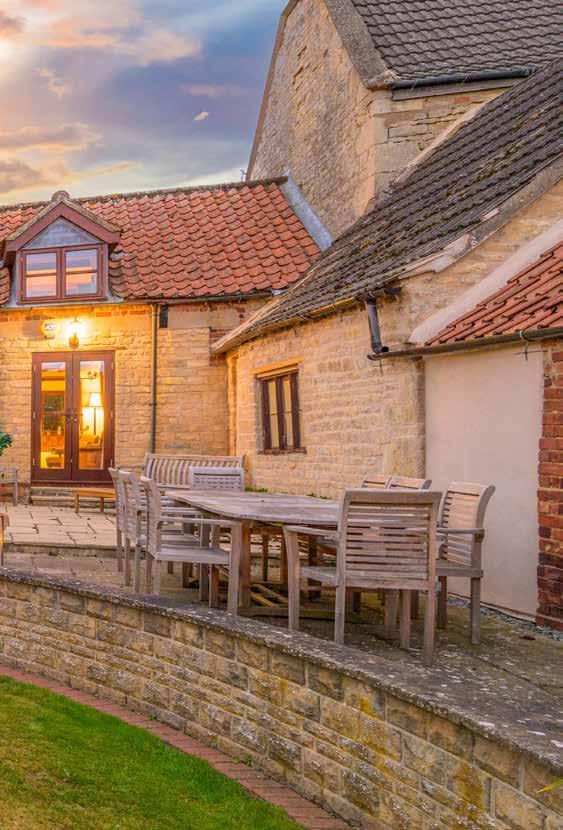





• A Grade II Listed Barn Conversion Situated in the Rural Lincolnshire Village of Bitchfield
• Set on Approx. 0.39 Acres in an Elevated Position, Overlooking the Boothby Wildland
• Offering Flexible Accommodation, Multigenerational Living and Income Potential
• Currently Set Out as a Four-Bedroom Home With Reception Room with Mezzanine, Kitchen/Breakfast Room, Conservatory and Study
• Alternatively, It Could Be a Three-Bedroom Home with a Two-Bedroom Self-Contained Annex
• Studio Barn with En Suite Shower Room, Ideal as a Home Office, Guest Accommodation or Holiday Let (stp)
• A Garage Block of Four Garages, Green House, Beach Hut, Gravel Drive and Ample Off-Road Parking
• Landscaped Courtyard-Style Garden, Large Lawn Garden, Orchard and Fenced Games Court
• Transport Links: The A1 is Only 6 Miles Away, with Grantham Station Just 7.5 miles, Offering Direct Trains to London.
• Total Accommodation Extends to Approximately 2540 Sq. Ft.
Set against the extraordinary backdrop of the Boothby Wildland rewilding project, The Copper Barns is a Grade II listed home that perfectly balances historic character with modern flexibility. Built from local stone and dating from around 1750, it was originally the coach house and stables for the inn next door, before later serving as the top yard of a working farm. Its conversion in the late 1980s retained a wealth of period detail, whilst also creating a wonderfully adaptable home that today offers scope for multi-generational living, income potential and a superb quality of life in the Lincolnshire countryside.
From the outside, the house has instant impact. Its traditional stone walls and timber detailing hint at its history, but step through the double doors and you are greeted with a welcoming entrance hall that immediately sets the tone. The kitchen and breakfast room, locally handcrafted, is fitted with a butler sink, granite worktops and a range cooker, and is large enough for family meals around the table. A pantry ensures there is always space to keep things tidy and practical, while the adjoining conservatory provides setting for more formal dining, with French doors opening directly onto the garden.
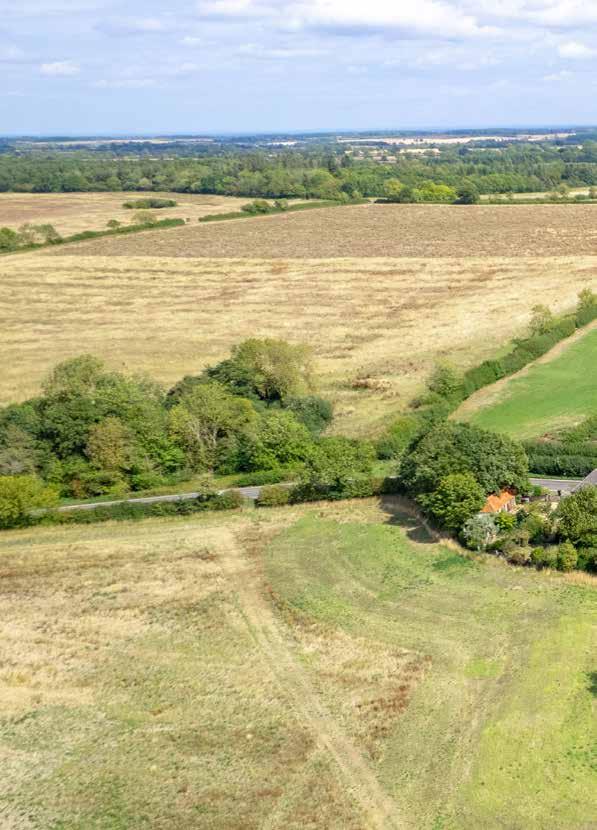
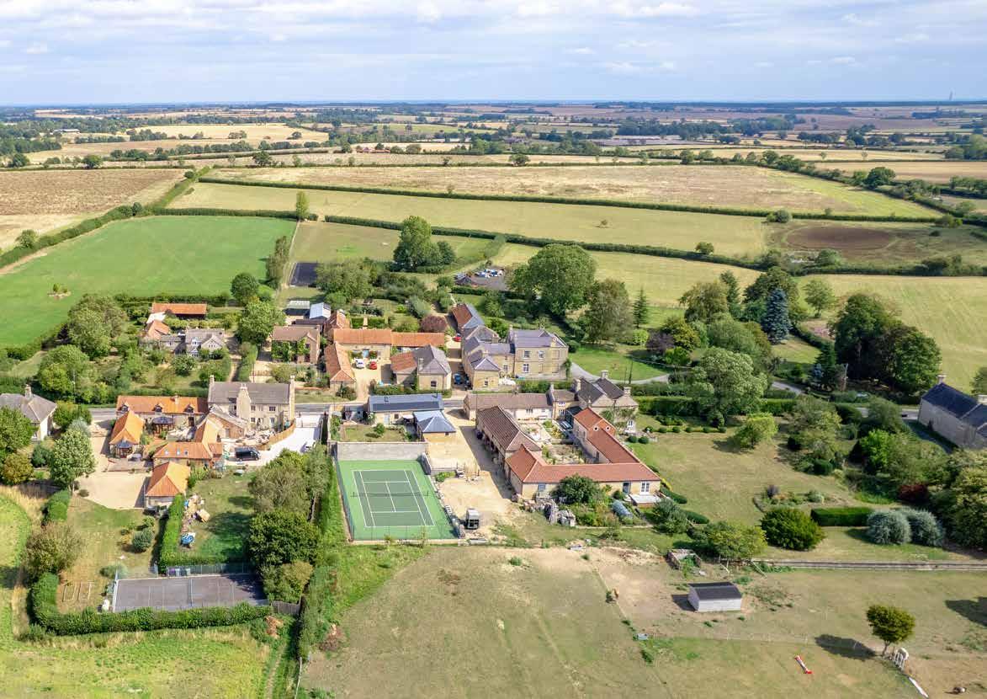

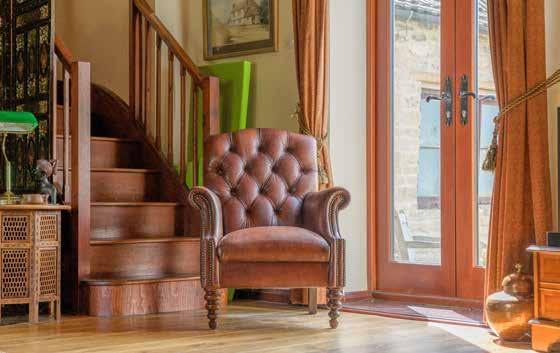
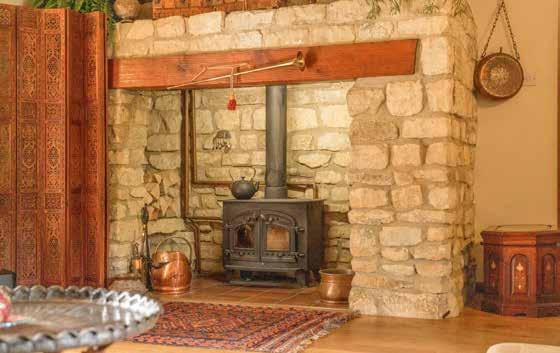
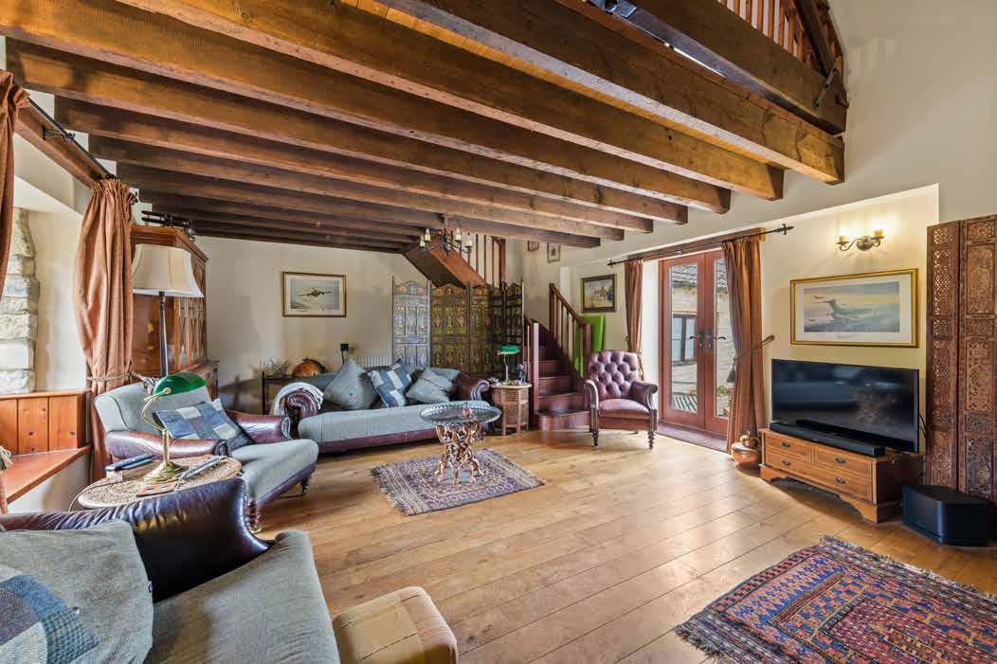
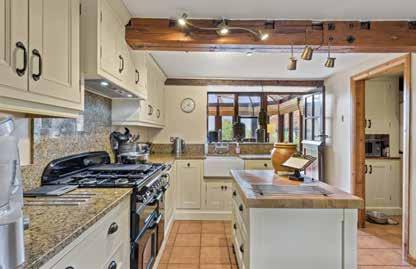
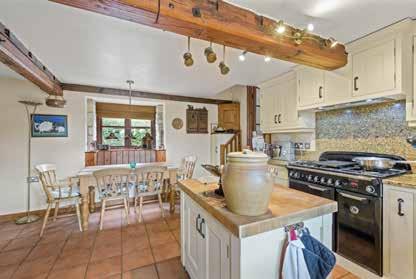

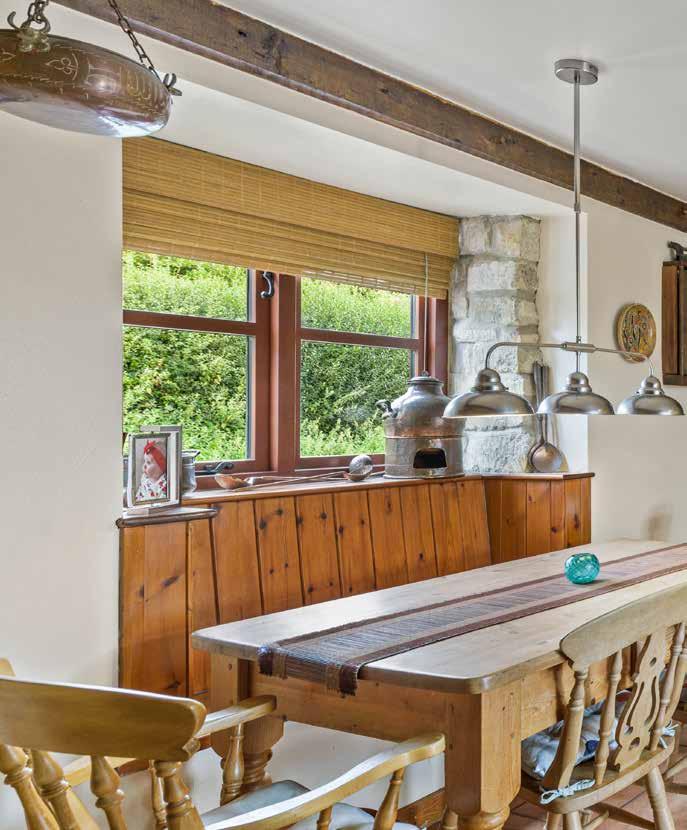

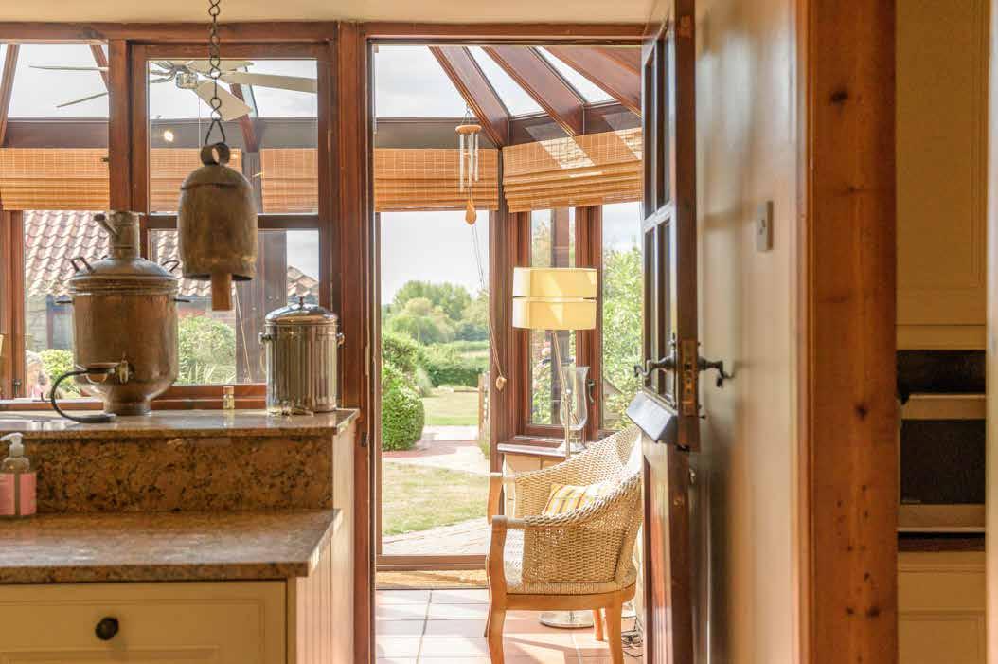
The reception room is without doubt the heart of the house. Once a function room when the property was part of the inn, it has an extraordinary sense of scale, with a vaulted ceiling, exposed timbers and a huge stone inglenook fireplace with log burner. A mezzanine level overlooks the room, creating a flexible area that could be used as a study, library, music room or den. It is a space made for gatherings, whether that means quiet family evenings by the fire or larger celebrations.
Also on the ground floor is a study, family bathroom and a store, while upstairs there are three bedrooms and a shower room. Each of the bedrooms has its own charm, and several have window seats from which to take in the surrounding countryside. The thick stone walls are complemented by internal cavity wall insulation which gives the house a solid, cocooning quality. It stays cool in summer, warm in winter, and is remarkably quiet inside, something that visitors often remark upon.
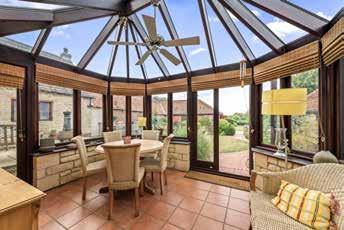
The true flexibility of The Copper Barns becomes clear when you explore the adjoining wing, which has its own separate entrance and could be completely self-contained. At present it is arranged as a generous principal suite, with bedroom, dressing room, shower room and conservatory, along with an office and a laundry room. In the past,
however, this wing has served as a full annexe and could easily be returned to that layout if required. For those seeking a multi-generational set-up, or perhaps wishing to create a holiday let or long-term rental, it is an ideal arrangement.
Beyond the house itself lies another surprise: a detached studio with vaulted ceiling and en suite shower room. This versatile building has been used as additional guest accommodation, but could as easily serve as a home office, creative studio, or a holiday let, subject to consents. Together with the main house and annexe it offers almost limitless possibilities for how the property might be used.
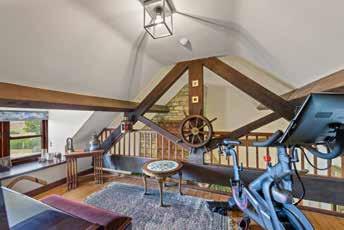
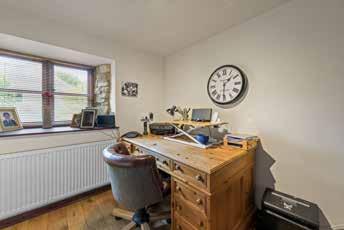
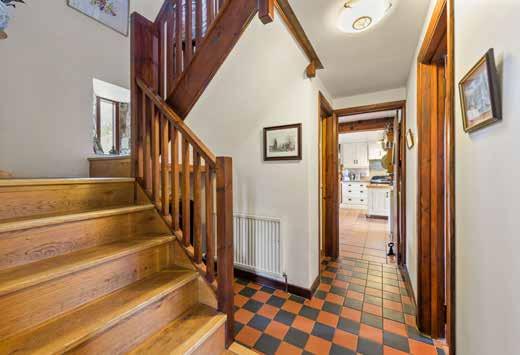
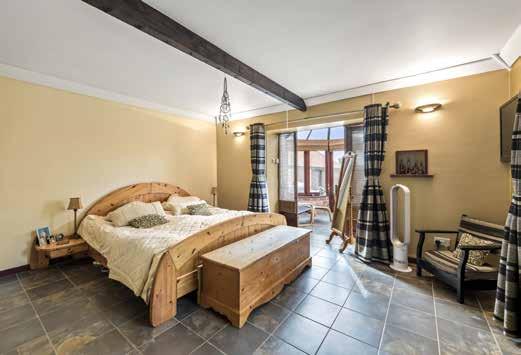
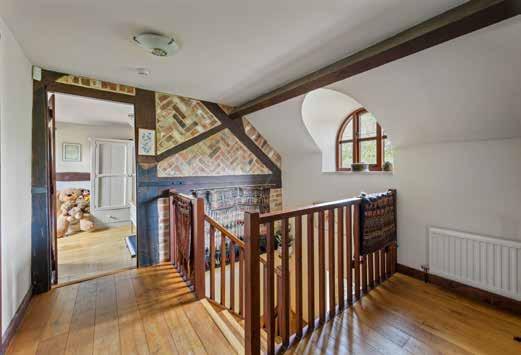
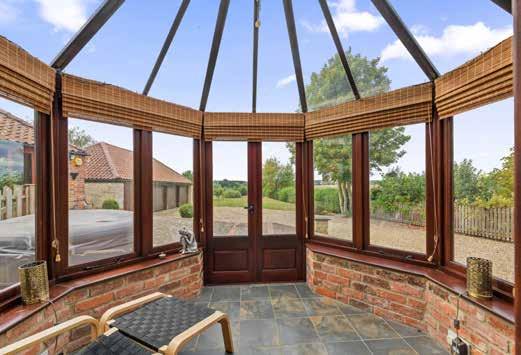
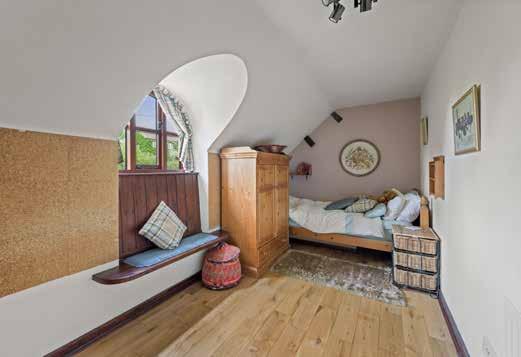
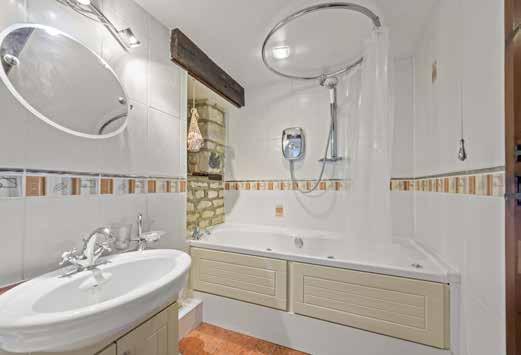
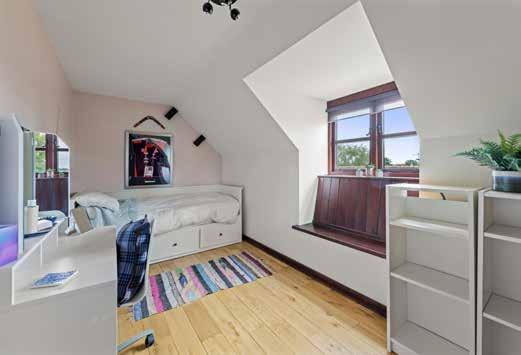
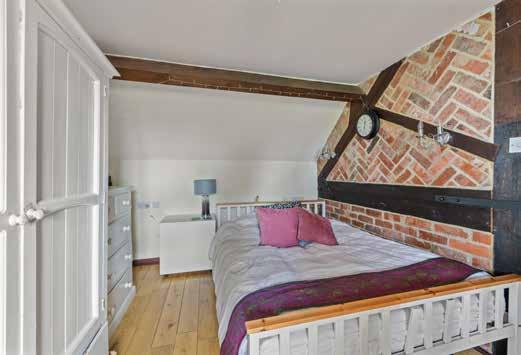
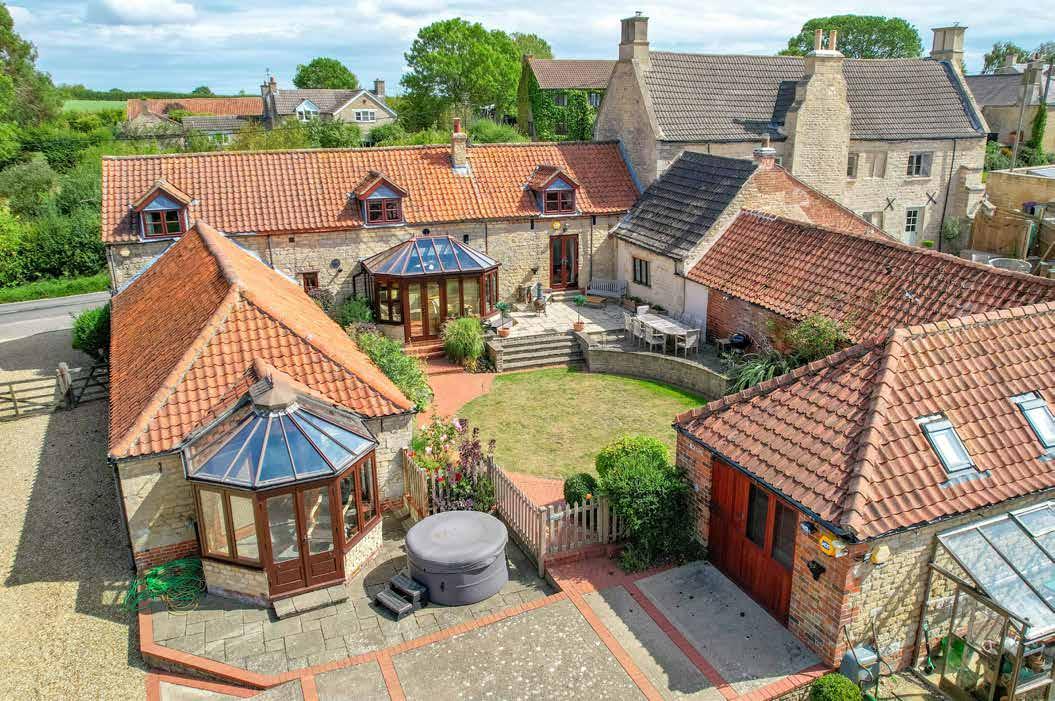
The grounds complement the house beautifully. Close to the conservatory is a sheltered garden with lawns, flower beds and patios, ideal for summer meals outside. Beyond lies a larger lawned area with mature hedges and an orchard of fruit trees, and at the far end is a fenced games court that now provides a useful hardstanding. In the past it has been used for a caravan and for additional entertaining space with marquees, as well as games for children and teenagers. From here there is direct access to the surrounding countryside, with footpaths and bridleways leading straight out into the Boothby Wildland.
The rewilding project has become one of the most exciting environmental schemes in the country, and to live alongside
it is to witness a landscape in transformation. There are plans to introduce traditional English breeds of cattle, along with plans for beavers, and the land is steadily returning to a more natural, ecologically rich state. For anyone with a love of wildlife, it is a rare and remarkable opportunity to watch the process unfold. If prospective buyers would like an idea of how the landscape may evolve in the years ahead, they might look to Knepp in Sussex, one of the country’s pioneering rewilding projects, which has been established for longer and provides a fascinating example of the richness such schemes can create.
Practicalities have been well considered too. The driveway provides ample gravelled parking and access to a large
four-bay garage with electric roller doors. The property benefits from high-speed internet, with a fibre street cabinet in the village ensuring reliable connectivity, which has been a great advantage for working from home. The garden is securely enclosed, making it safe for children and pets, and the thick stone walls ensure excellent insulation.
Over the years the house has been steadily improved. The roof has been renewed, landscaping has been carried out extensively, and various outbuildings converted to add further space. The work has preserved the historic atmosphere of the barns while ensuring they meet the demands of modern family life.
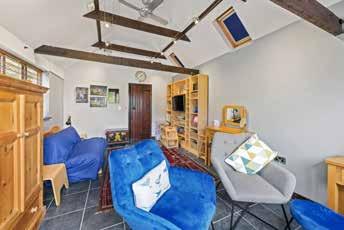
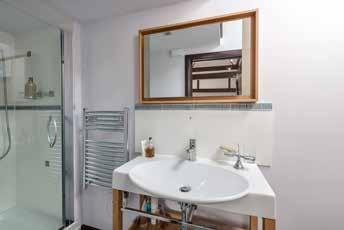

The setting in Bitchfield combines rural seclusion with surprising convenience. The market town of Corby Glen is only three miles away and provides everything from a primary school and doctors’ surgery to cafés, a greengrocer and a choice of public houses. Grantham is eight miles away, with a fast rail service to London King’s Cross in just over an hour, while Stamford, Bourne and Oakham are all within easy reach and offer renowned independent schools. The village is served by school buses to Grantham’s grammar schools and to Stamford, and the bus route itself runs directly past the house. The road is always gritted in winter, adding a reassuring sense of accessibility.
For leisure, the opportunities are many. Rutland Water is close at hand for sailing and outdoor pursuits, there are golf clubs and bowls clubs nearby, and the surrounding countryside is laced with walks. For those who prefer a more sociable setting, there is a thriving village community. The Copper Barns itself has proved the perfect venue for large gatherings, from village parties to private celebrations. Marquees have been set up on the drive, and the barns have been transformed into entertainment spaces capable of seating dozens of guests. Festivals have been staged in the garden, and the scale and versatility of the property mean it lends itself naturally to such occasions, just as it does to quiet evenings at home.
Looking ahead, the property offers an exciting prospect for new owners. Whether they wish to maintain it as a single, expansive family home, reconfigure it into multiple dwellings, or adapt it for a blend of home and business use, the potential is extraordinary. With its historic character, adaptable layout, idyllic gardens and remarkable setting, it is a house that can evolve to suit changing needs.
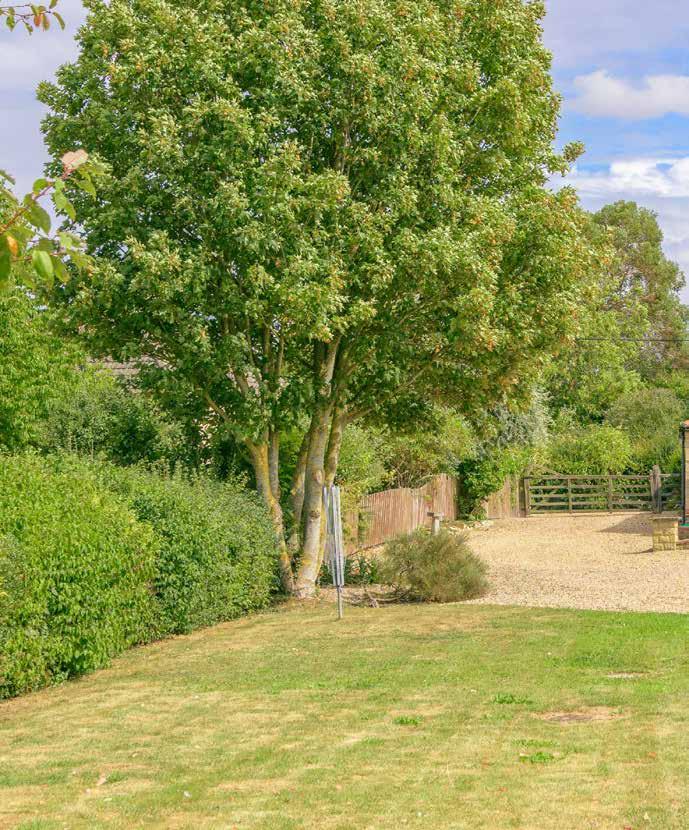
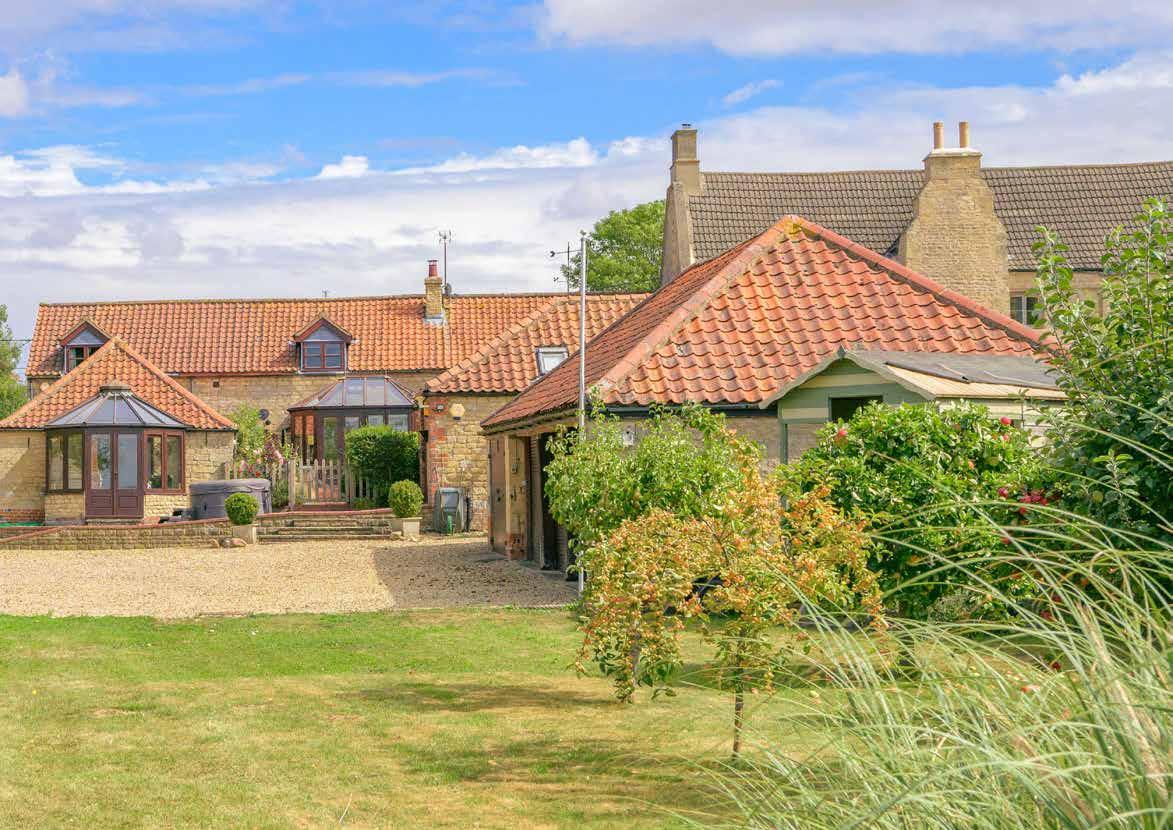
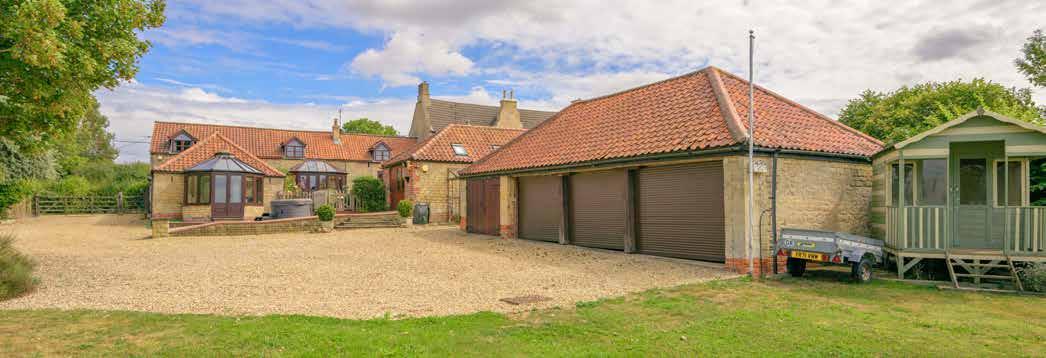
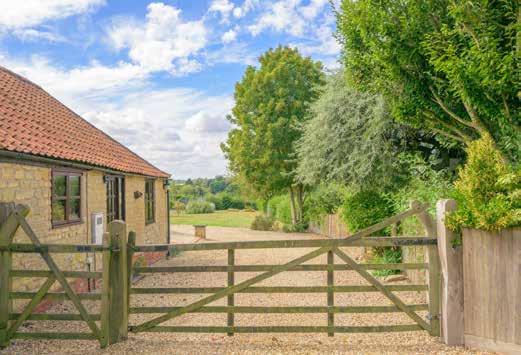

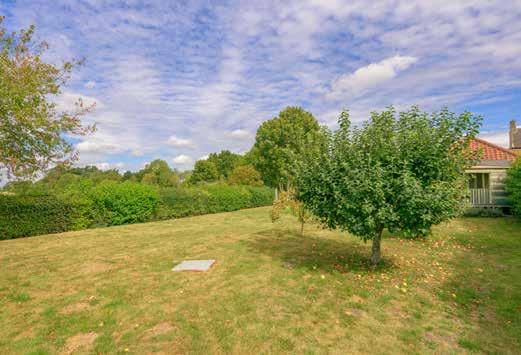
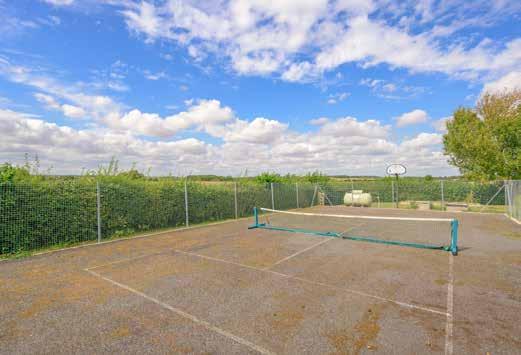
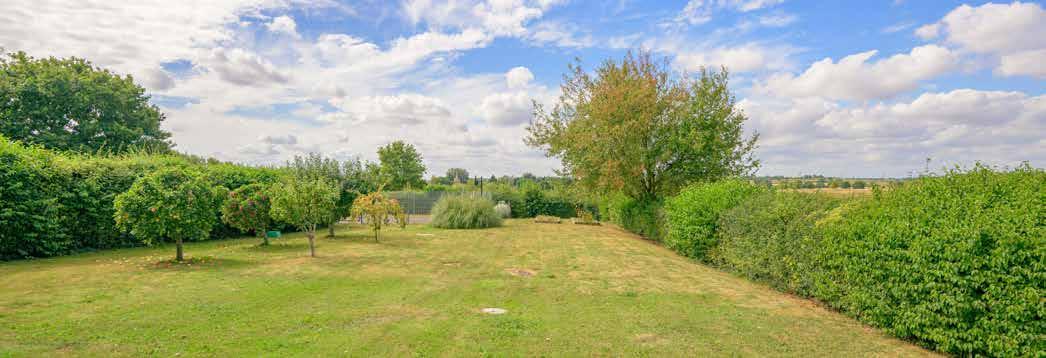
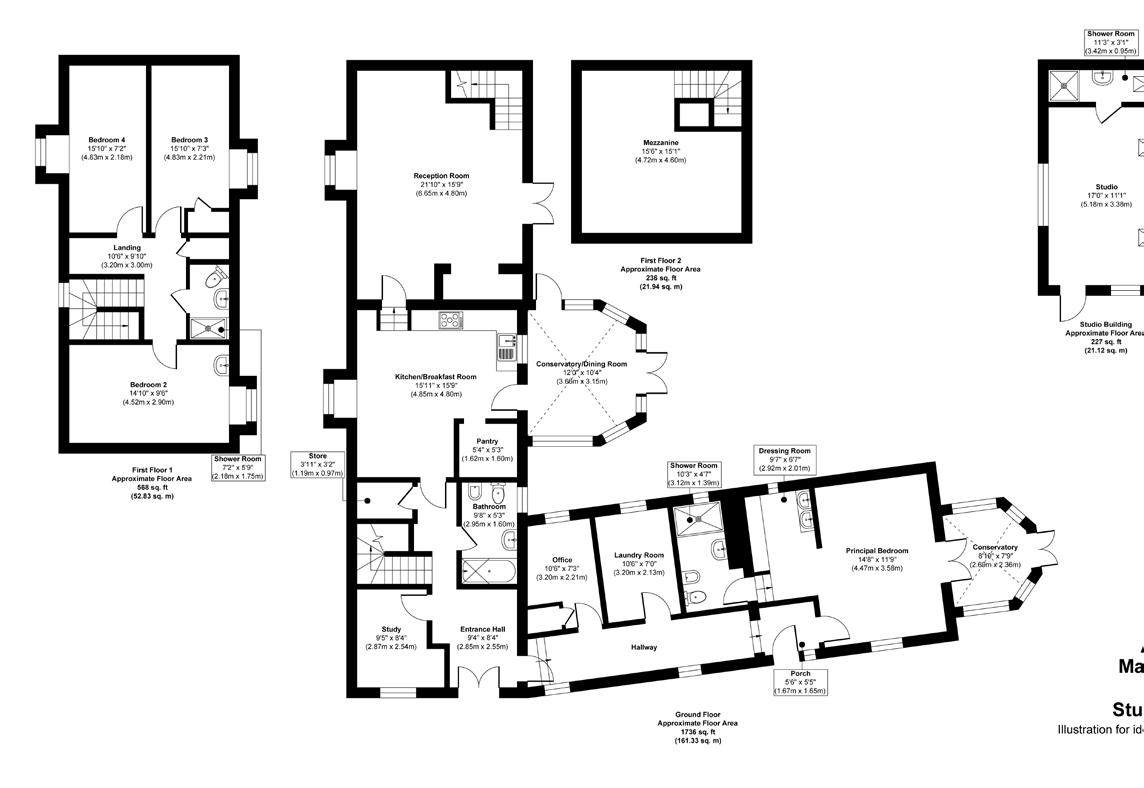

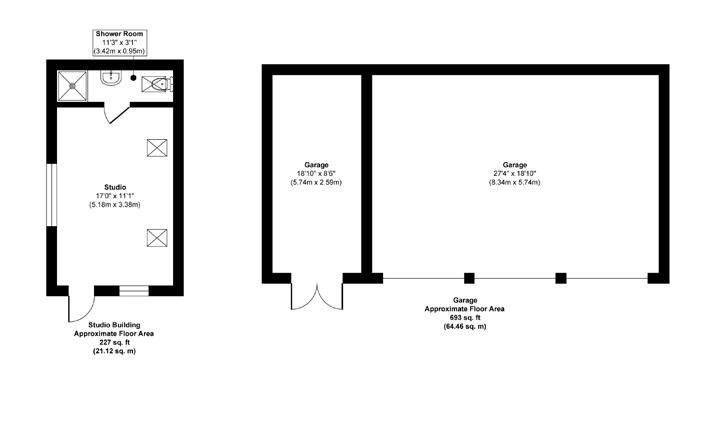

Agents notes:
LOCAL AUTHORITY: South Kesteven District Council
SERVICES: Mains Water and Electricity, Septic Tank and LPG Gas Heating
TENURE: Freehold
COUNCIL TAX BAND: E
These particulars, whilst believed to be accurate, are set out as a general outline only for guidance and do not constitute any part of an offer or contract. Intending purchasers should not rely on them as statements of representation of fact, but must satisfy themselves by inspection or otherwise as to their accuracy. No person in the employment of Fine & Country or Rutland Country Properties has the authority to make or give any representation or warranty in respect of the property.
We would also point out that we have not tested any of the appliances and purchasers should make their own enquiries to the relevant authorities regarding the connection of any services.
Rutland Country Properties. Registered in England and Wales No. 11897195
Registered Office - 27-29 Old Market, Wisbech, Cambridgeshire, PE13 1NE
Copyright © 2025 Fine & Country Ltd.
The floor plans are for illustration purposes only. All measurements: walls, doors, window fittings and appliances and their sizes and locations are shown conventionally and are approximate only and cannot be regarded as being a representation either by the seller or his agent. © Unauthorised reproduction prohibited.


