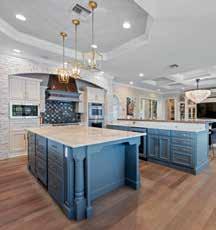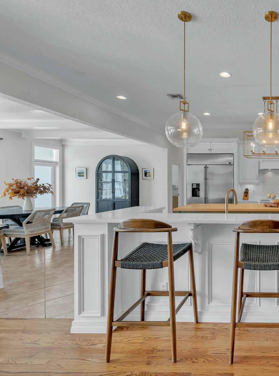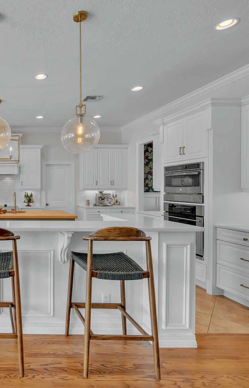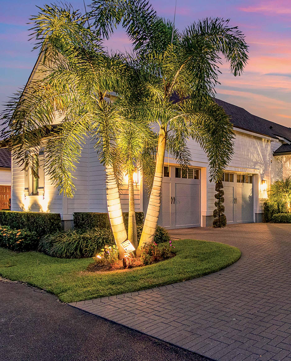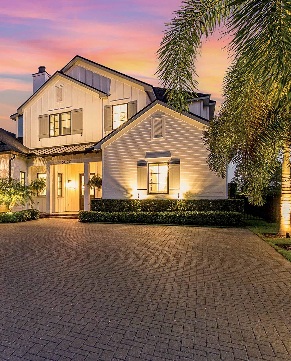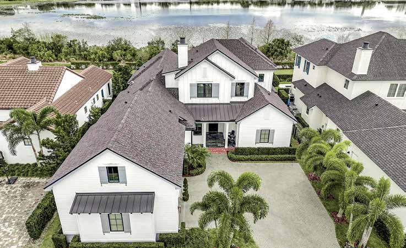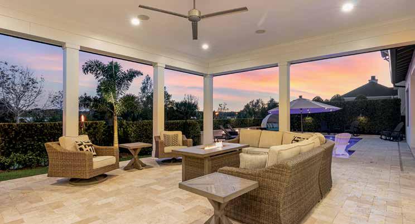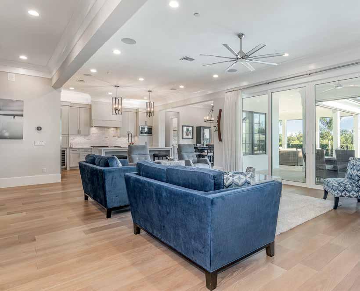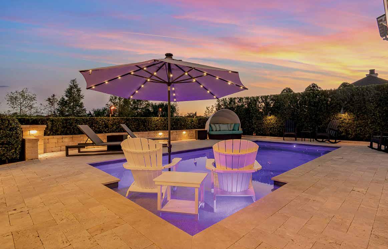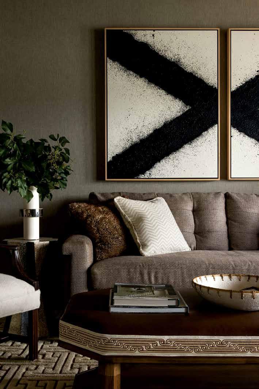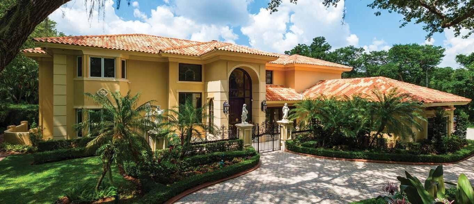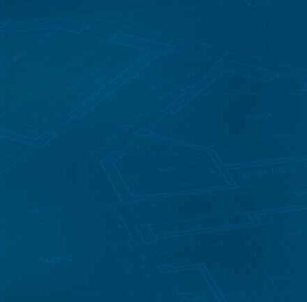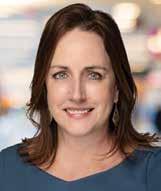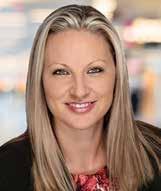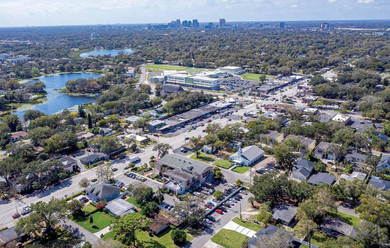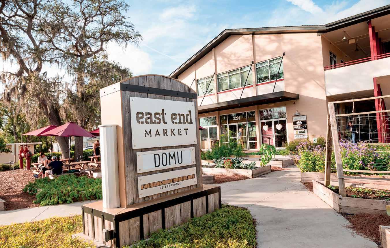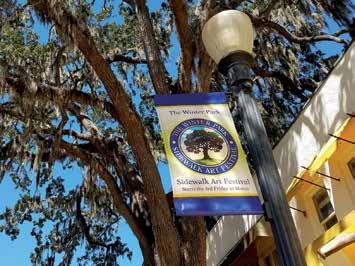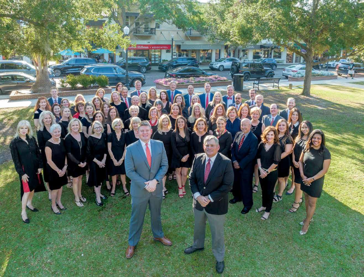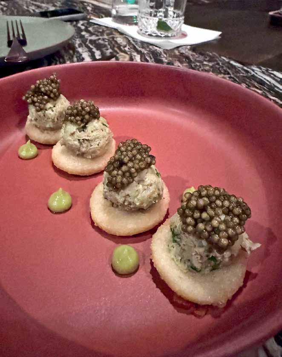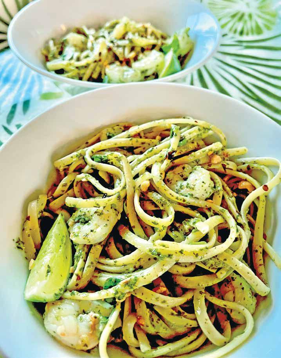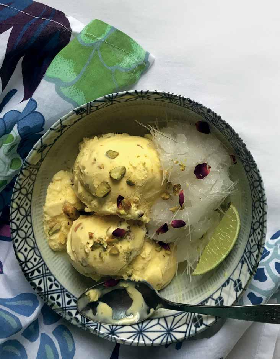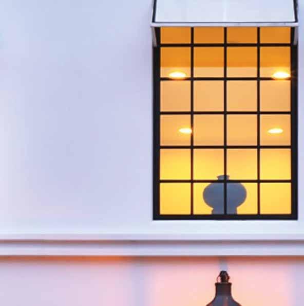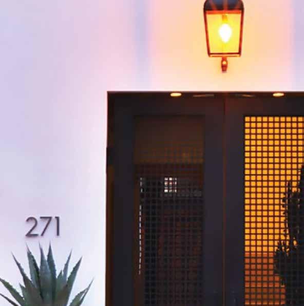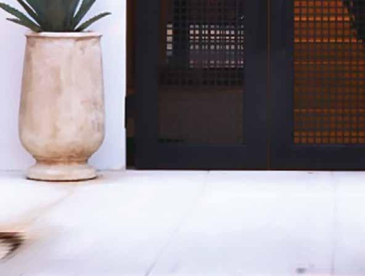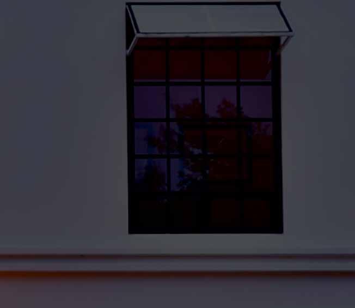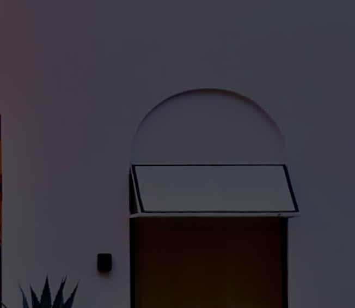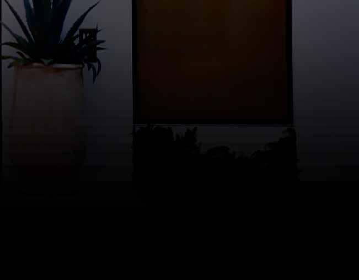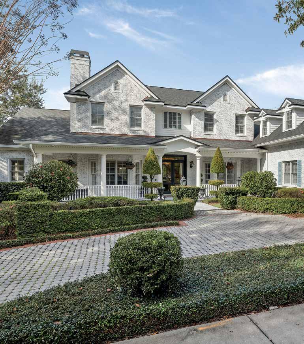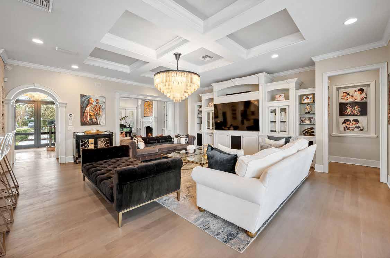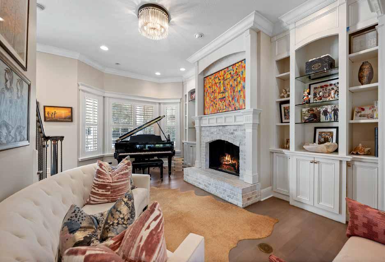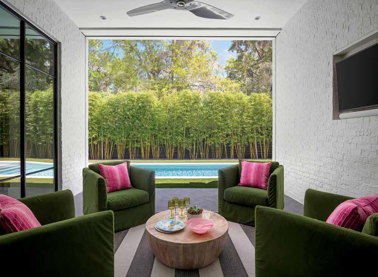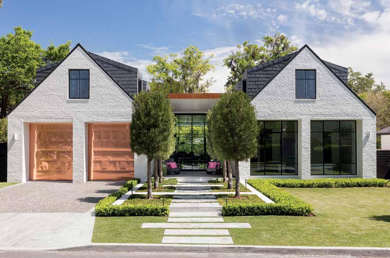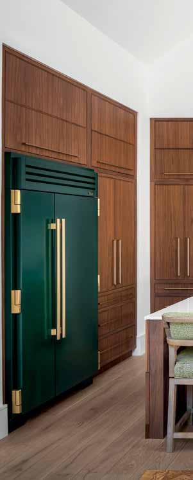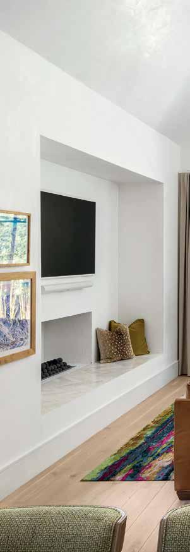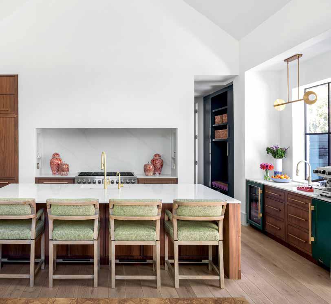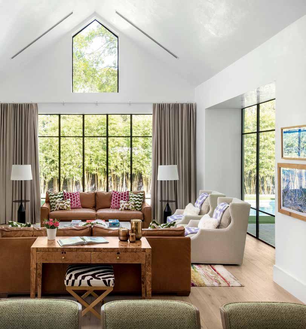6065 MASTERS
BOULEVARD*
Welcome to this exceptional custom home in the heart of the sought-after community of Bay Hill featuring expansive golf course views! Situated on an almost 1/2-acre lot overlooking the 8th Hole of the Champion Course at the Exclusive Arnold Palmer’s Bay Hill Club and Lodge, this estate home offers elegant touches and major upgrades throughout. As you step inside, you will notice the attention to detail with the gorgeous wood floors and custom millwork. The chef-inspired kitchen boasts custom cabinets, a walk-in pantry, and top-of-the-line stainlesssteel appliances. Overlooking this exceptional kitchen is the spacious family room offering a classic beverage bar and custom bookshelves all overlooking the stunning backyard, saltwater pool, an expansive deck, and patio. Enjoy captivating views from almost every window of this remarkable home that is flooded with natural light. Tucked away on the first floor is the elegant primary suite featuring a new spa-inspired bath that offers double sinks, a large walk-in shower, and a soak tub. This owner’s retreat also enjoys a quiet sitting area and a private patio. Rounding out the first floor is a comfortable and quiet study with custom bookshelves, a guest suite, a laundry room, a mud room, and elegant dining and living rooms. Upstairs are three well-appointed bedrooms, two full baths, and a large game room all surrounded by an enormous media loft, with a wet bar that opens up to a fantastic rear balcony with jaw-dropping views of the Championship Golf Course! Other amenities include a large threecar garage, new lighting, and plantation shutters. This extraordinary home effortlessly blends timeless luxury, breathtaking views, and an excellent location near Orlando’s well-acclaimed restaurant row, shopping, dining.
5 Bedrooms / 4.1 Bathrooms, 5,509 SF
LISTED BY: Kevin Kelly
* PROPERTY IS PENDING AT THE TIME OF PUBLICATION
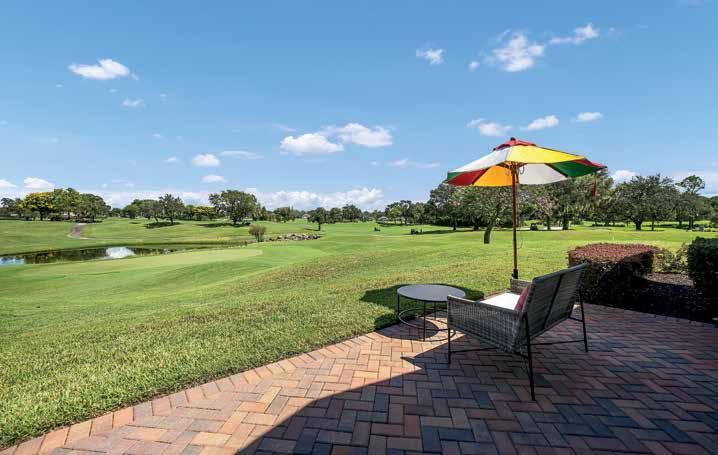
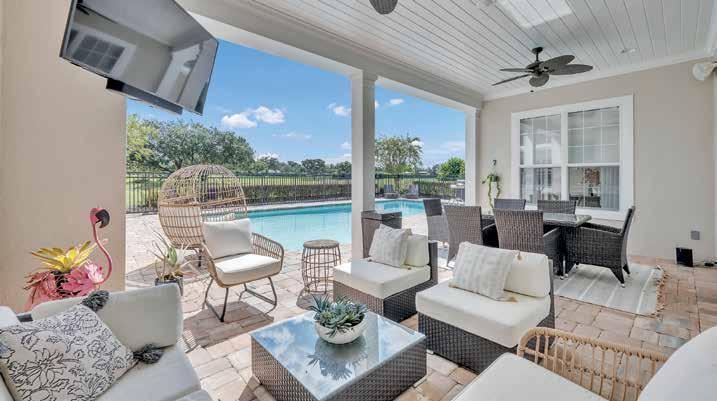
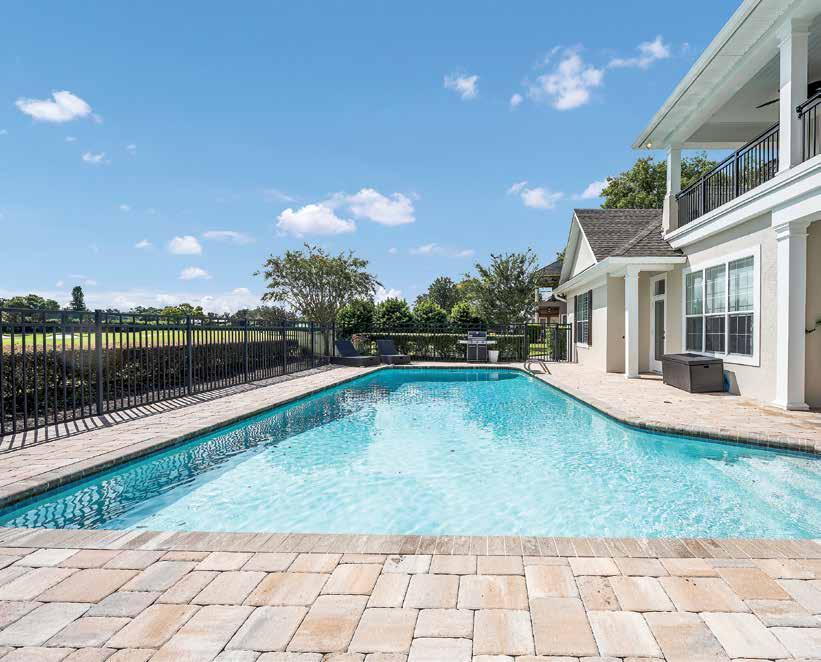
22


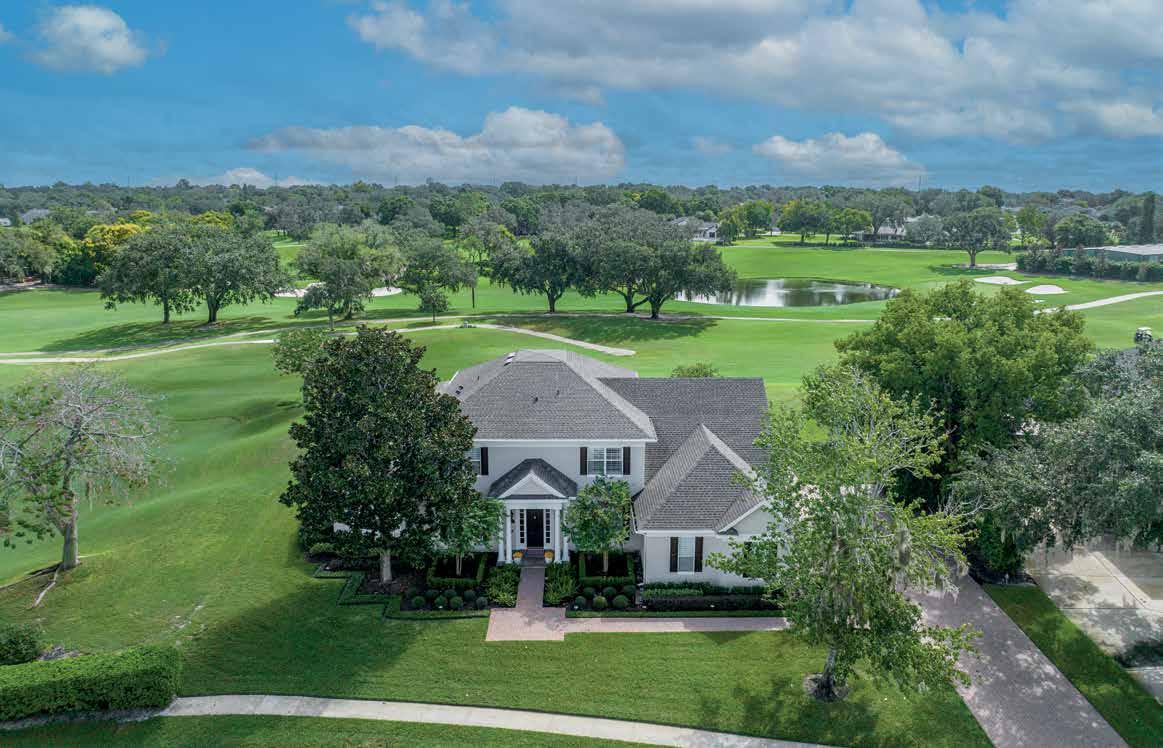
23
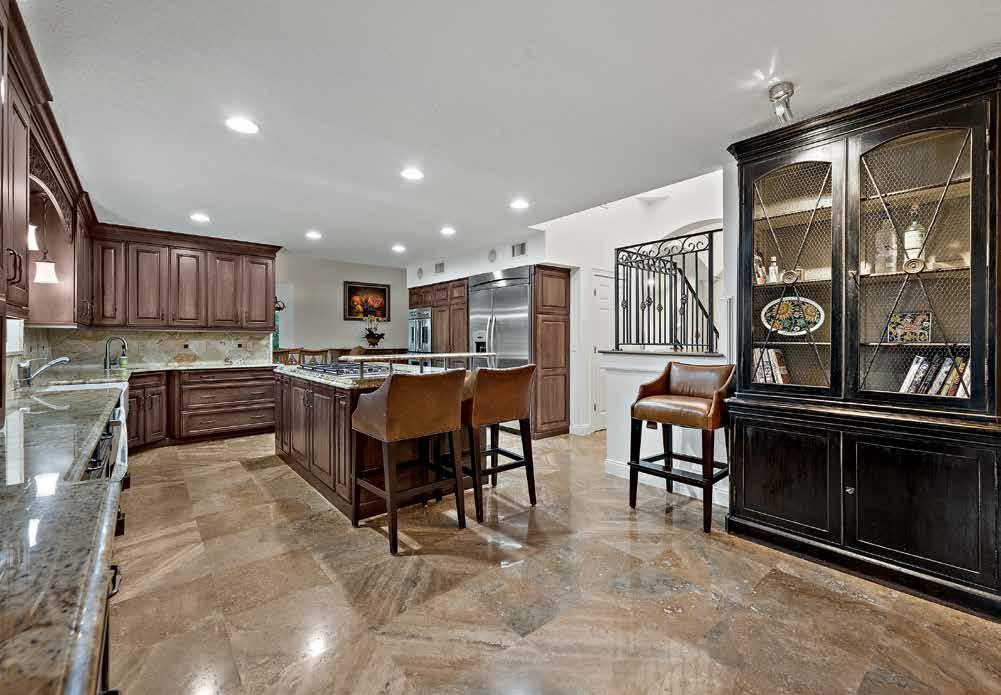
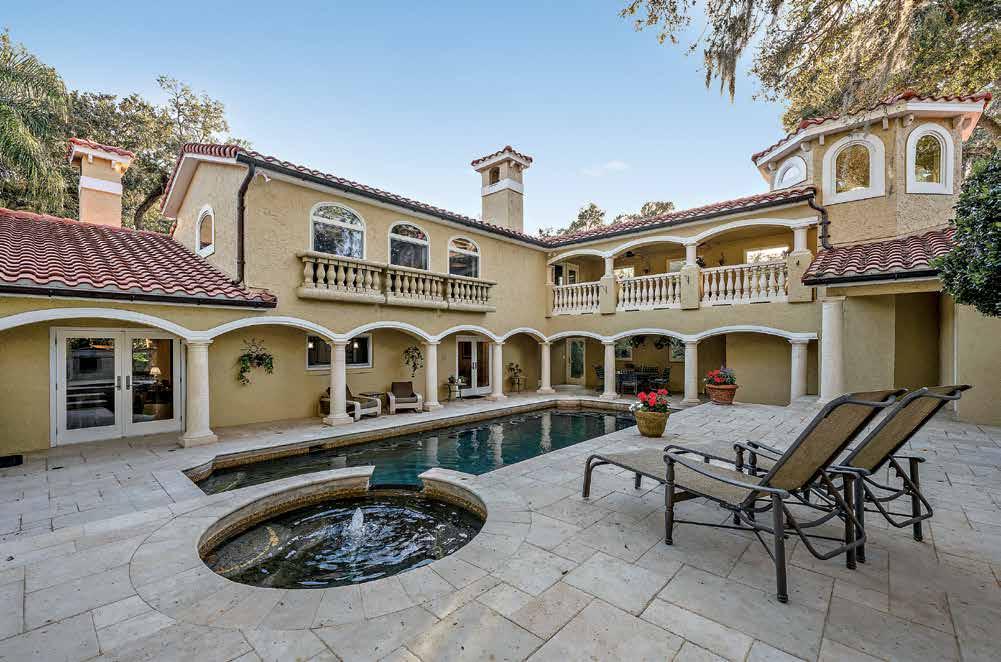
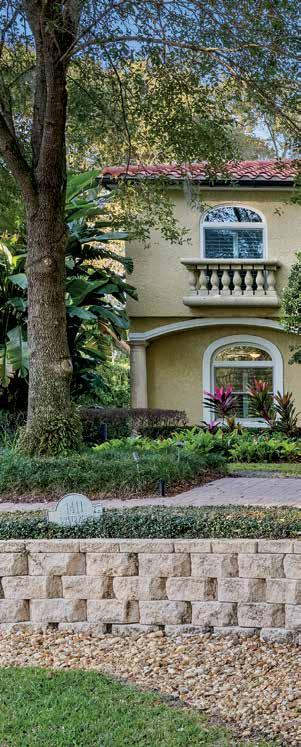
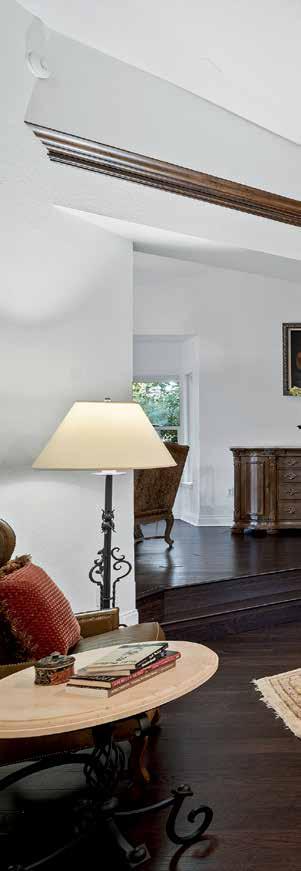
24
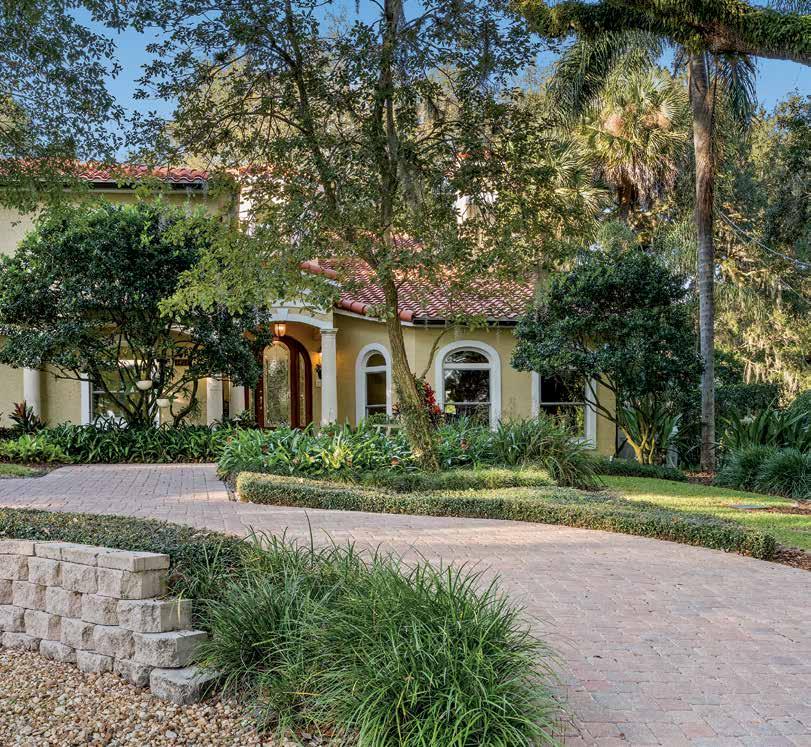

1411 DRUID ROAD*
Stunning pool home situated on a ½ acre lot nestled along one of the most beautiful streets in Central Florida. Meticulously renovated and expanded in 2000, this home exudes the charm of an Italian Villa. The foyer showcases beautiful travertine flooring and a grand staircase. The spacious sunken living room features hardwood floors, tall ceilings, custom built-ins, and a dual wood burning fireplace which opens to the dining room. The gourmet kitchen is a chef’s dream, equipped with custom cabinetry, double Viking ovens, warming drawer, farm sink, spacious cooking island with a 6-burner Dacor cooktop, breakfast bar, a cozy breakfast nook, and a custom wine cellar with refrigeration. The kitchen offers French doors leading out to the pool area and a large window overlooking the pool and backyard. A cozy den, laundry room, playroom, bedroom, and bath round out the first floor. The second-floor features two more bedrooms, an office, a spacious hall bath and an exquisite Primary Suite. The Primary Suite is a true oasis showcasing a stunning hand painted ceiling and wood beams. The luxury primary bath features a spacious jacuzzi tub, walk in shower, dual sinks, and gas fireplace. A private balcony awaits you just beyond the bathroom. A winding staircase takes you to the downstairs patio where a fabulous sauna awaits. The heated saltwater pool and spa are perfect for your backyard barbecues Enjoy the fabulous backyard with majestic oak trees, lush landscaping, and outdoor lighting. The driveway and oversized two car garage enter through a private gate, while the front yard features a brick paved circular driveway. Conveniently located with easy access to I-4, Downtown Orlando, and Winter Park.
4 Bedrooms / 3 Bathrooms, 4,321 SF
LISTED BY: Wendy Williams Crumit
* PROPERTY IS PENDING AT THE TIME OF PUBLICATION
25
944 VERSAILLES CIRCLE*
Lakefront home on the Winter Park Chain of Lakes! Welcome to 944 Versailles Circle boasting expansive views of Lake Minnehaha from almost every room. This two-story custom home with 110 feet of lake frontage offers an amazing outdoor screened oasis including sparkling pool with waterfall, brick paved living area, dining spot, sunning areas and built-in bar overlooking back yard, boathouse, and serene lake. Step inside via an impressive front courtyard and double doors and expect to be delighted with soaring ceilings and a convenient three-way split plan. The first floor Primary Suite includes a large bathroom with dual sinks, tub, separate shower, water closet and a huge walk-in closet. Oversized rooms include formal living, dining and family rooms with wood burning fireplace. The light and bright kitchen with cozy breakfast nook, granite counters and stainless-steel appliances overlooks the tranquil outdoor living area. An additional bedroom is located on first floor, and upstairs you will find two large guest suites with a Jack-and-Jill bathroom, lake views and two walk-in storage closets. Extras include an oversized side entry garage, tile roof and quaint tree canopied neighborhood. Welcome home!
4 Bedrooms / 3 Bathrooms, 4,182 SF
LISTED BY: Catherine D’Amico
* PROPERTY IS PENDING AT THE TIME OF PUBLICATION

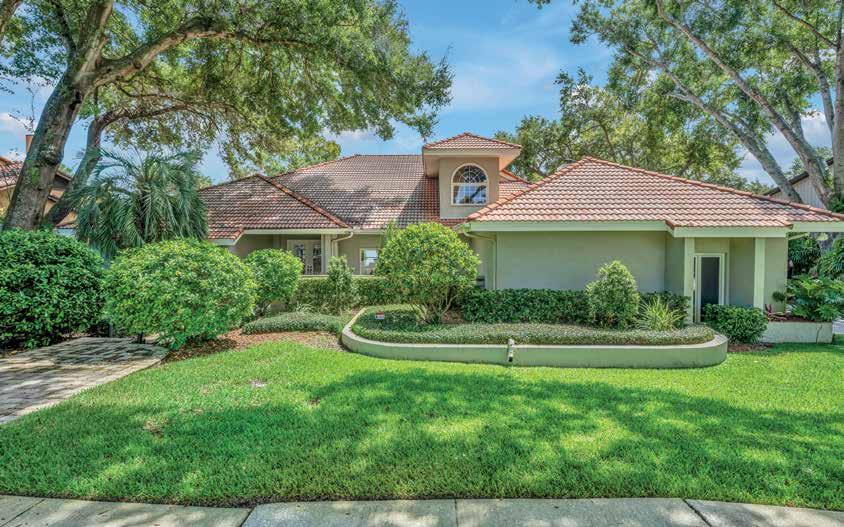
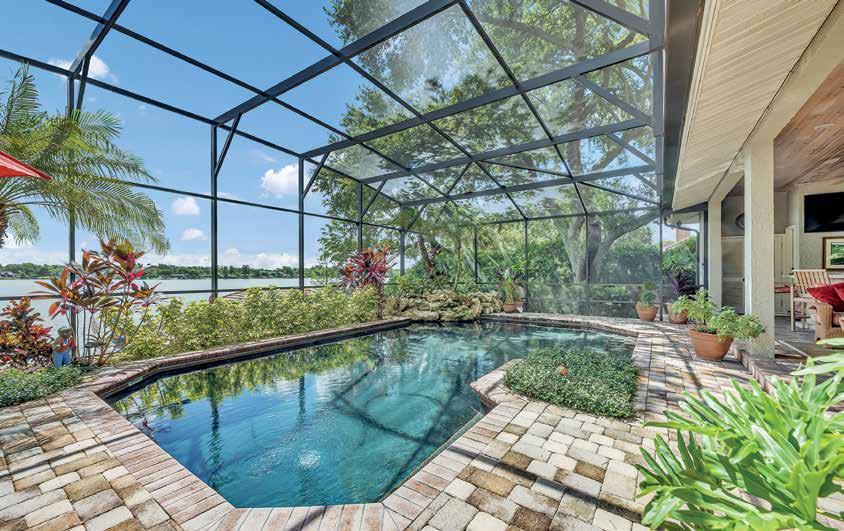
26
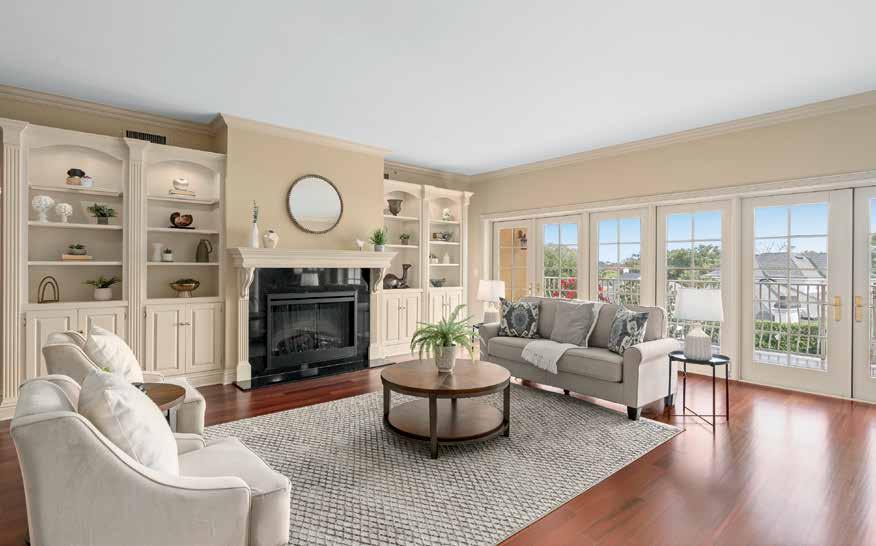

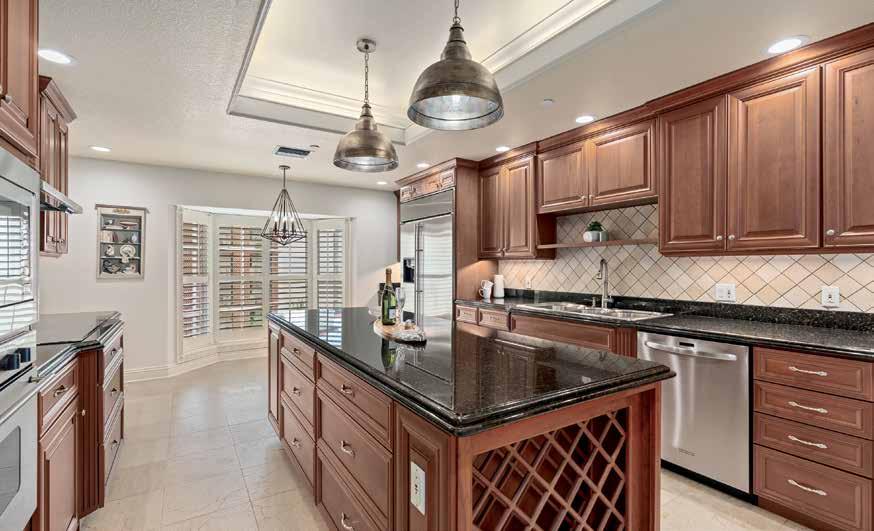
AVENUE #450*
This exclusive, luxury property is located just steps away from the renowned Park Avenue, known for its excellent dining and shopping. As you step out of the elevator, you are greeted by the charming fourth-floor lobby, granting access to just two private homes on this level. The residence makes a grand entrance with its double-door entryway, leading to a generous and open living space featuring high ceilings, elegant wood floors, crown molding, and custom cabinetry. A custom electric fireplace with a mantle adds ambiance and character to the room, and French doors open onto a large balcony. The adjacent dining room is equally impressive with additional space for a buffet. The den, situated off the main living area, boasts a wall of builtins, open shelving, and media space. The kitchen itself features a tray ceiling, a wealth of rich wood cabinets, an eat-in area, a closet pantry, and a spacious center island with plenty of storage. The split-bedroom layout ensures privacy for the expansive Primary Suite, which includes upgraded carpeting, crown molding, a customized walk-in closet, and double Pella French doors opening onto the balcony. The primary luxury bath boasts double marble vanities, a spa tub, a large walk-in shower, and a water closet with a bidet. The additional bedrooms are generously sized and offer en-suite baths, customized closets, and Pella sliding doors to a balcony. The property itself is meticulously maintained, featuring lovely landscaping, well-kept walkways, and a patio area. Enjoy the fabulous lifestyle this residence has to offer.
3 Bedrooms / 3.1 Bathrooms, 3,110 SF
LISTED BY: Lisa
Shear
200 S INTERLACHEN
PROPERTY IS
AT
TIME OF PUBLICATION 27
*
PENDING
THE
1717 PINE AVENUE*
This fabulous, two-story home in the “Tree Streets” features a long list of amenities, including a spacious downstairs Primary Suite, large open living area, upstairs bonus room, two flex-storage rooms, a covered rear patio with a summer kitchen, and so much more! The first floor, anchored by rich wood floors throughout, features an open kitchen with a gas cooktop, a large island, and a butler’s pantry with a side entrance. The dinette is appointed with a gas fireplace and provides access to the rear covered patio. The living room is accented with custom wooden beams, and French doors that lead to the covered patio, summer kitchen, landscaped courtyard, and the two-car garage. The private Primary Suite is tucked back on the first floor, overlooking the courtyard, with an enormous custom closet. The second bedroom makes a great office, positioned next to the powder bathroom under the staircase. On the second floor, you’ll find a bonus room with hardwood floors, two bedrooms, two full bathrooms, and two flex spaces that can be used for storage or an office. Pine Avenue’s location is ideal, only 1.8 miles from Park Avenue’s boutique shops and restaurants, and only one block away from Phelps Park and the YMCA.
4 Bedrooms / 3.1 Bathrooms, 3,634 SF
LISTED BY: MaryStuart Day

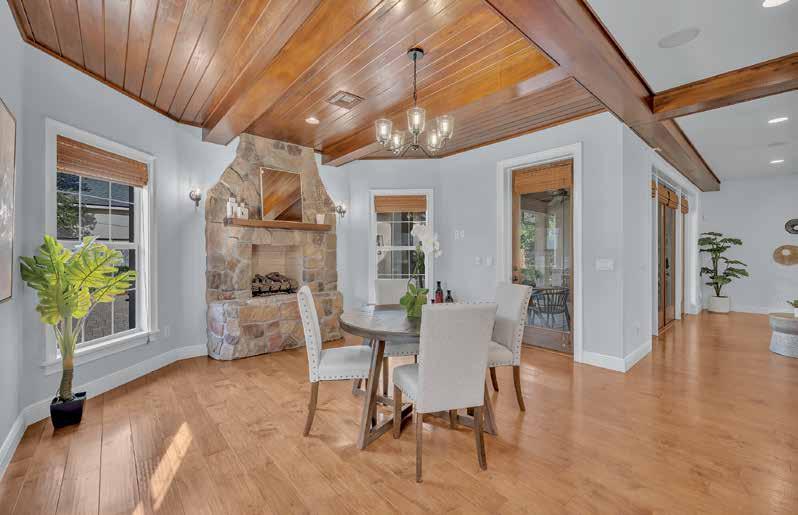

28
* PROPERTY IS PENDING AT THE TIME OF PUBLICATION
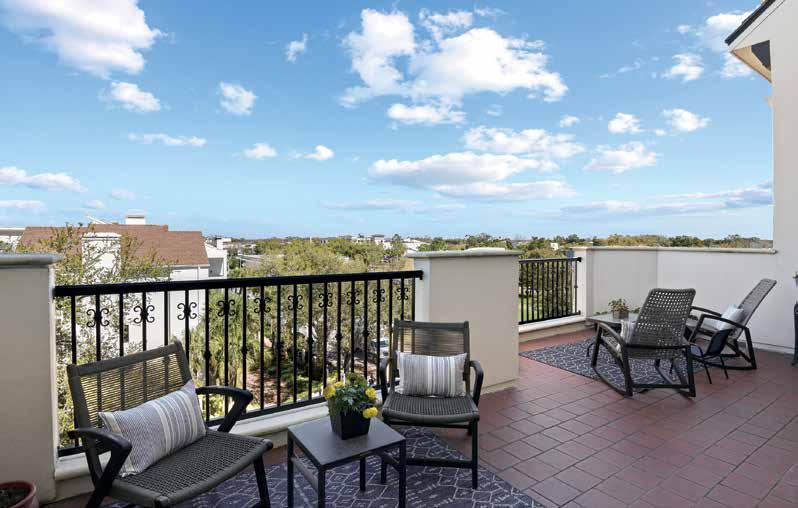
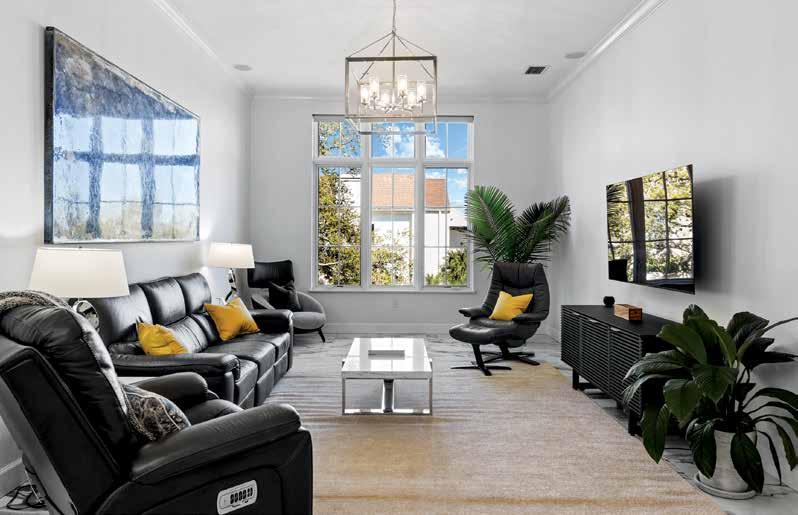

101 S. NEW YORK AVENUE #309
Offering a unique blend of elegance, convenience, and comfort in one of Winter Park’s most sought-after communities, the Douglas Grand. Just a block to Downtown Winter Park and the famous Park Avenue, you really can’t find anything like it. This two-story unit was renovated in 2020 and includes an open floor plan and tons of natural light. The gourmet kitchen designed by S&W Kitchens is a chef’s dream with top-of-the-line appliances including a wallmounted Miele convection-microwave oven, a separate Miele oven and a Wolfe induction stove top. Amazing views from almost every room. Lots of flexibility with this floor plan with a downstairs Primary Suite featuring a soaking tub, separate shower, and a custom walk-in closet. Upstairs you will find a spacious guest bedroom with tree top views that could be a second Primary Suite with the renovated spa-like bathroom and two custom designed walk-in closets. The third bedroom would be the perfect office with plenty of storage space in the custom designed walk-in closet. You will be amazed by the private patio area off both upstairs bedrooms with breathtaking views of Central Park and Park Avenue. Additional upgrades include new Pella balcony doors and custom window treatments throughout. Private entry into the covered and secured parking garage with easy access straight to your front door. The Douglas Grand offers one of the most secured and private options in Winter Park today. This exceptional location is centrally located in Downtown Winter Park and just steps away from all the restaurants, shopping, WP Farmer’s Market and all things Winter Park.
3 Bedrooms / 3.1 Bathrooms, 2,966 SF
LISTED BY: Lisa Fleming
29
4487 TWINVIEW LANE
Stylish, beautiful, and completely renovated Baldwin Park townhome built by Issa Homes. Almost every surface of home was renovated, and upgrades include custom shiplap entry, crown molding, Charleston Style brick accent walls, and luxury vinyl flooring. The updated gourmet kitchen includes porcelain tile floors, custom European cabinets, stainless-steel appliances, quartz countertops, extra-deep stainless-steel sink, recessed lighting, subway backsplash, island with quartz waterfall counter, and new dishwasher and stove. The spacious downstairs Primary Suite includes custom walk-in closet plus an attached bathroom with ship-lap walls, free-standing soaking tub and separate shower, double vanity with quartz counters, and new fixtures. Two bedrooms upstairs include professionally designed closets and a fully renovated shared bathroom with double vanity and quartz counters. Large main floor laundry-room with storage. Private rear courtyard with brick pavers and detached oversized two-car garage. Additional upgrades include a new roof, new Jeld-Wen double pane windows, new custom plantation shutters, lighting and ceiling fans throughout, new water heater, new interior plumbing and new electrical outlets and switches throughout.
3 Bedrooms / 2.1 Bathrooms, 2,088 SF
LISTED BY: The Bagby Team
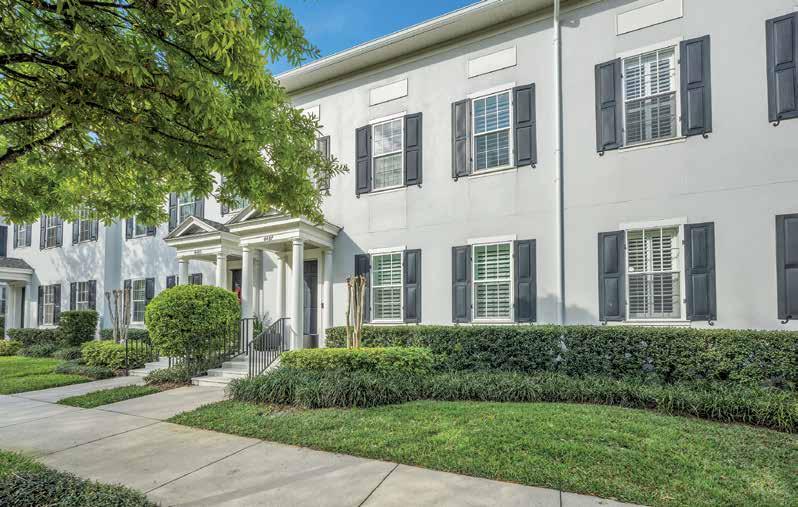
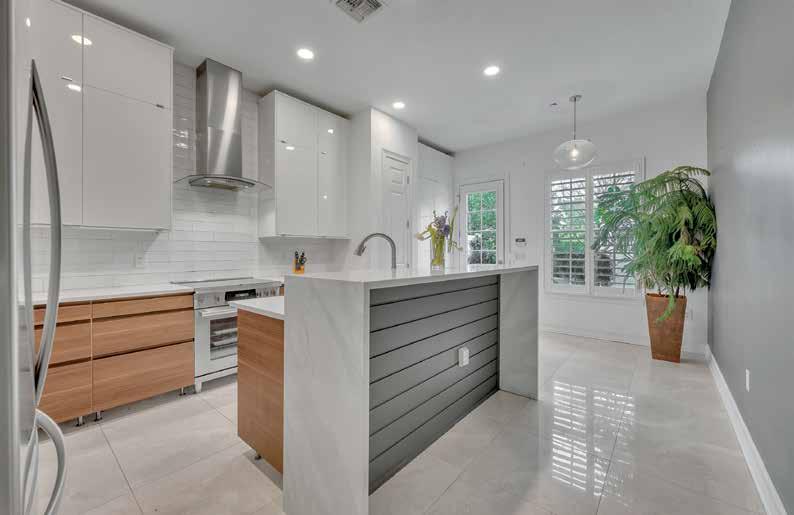

30
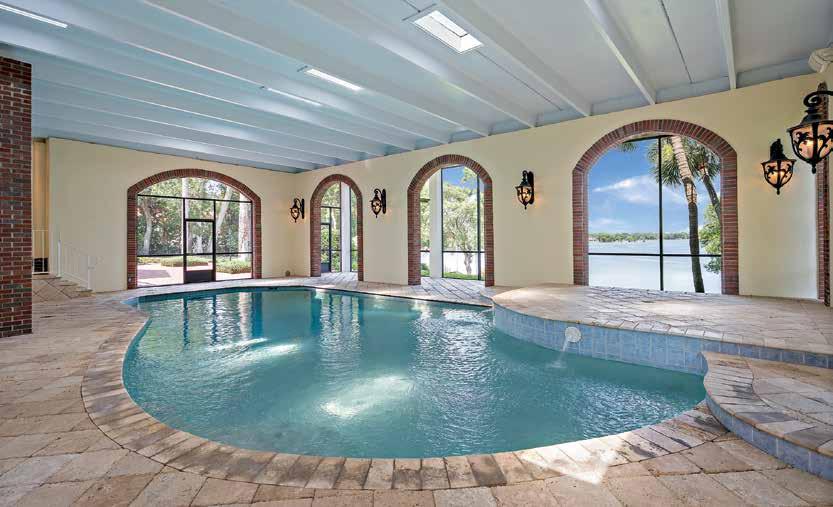

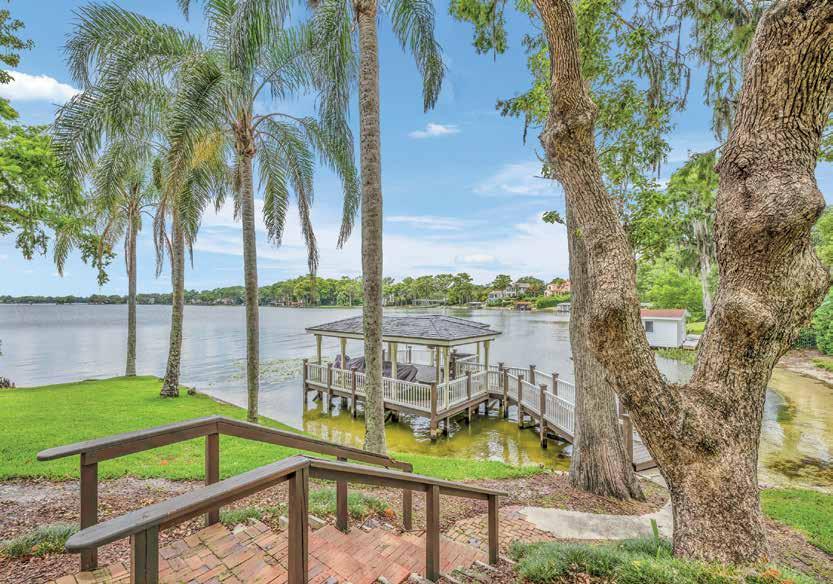
1461 VIA TUSCANY
Presenting a unique opportunity to acquire one of the most significant lakefront estates in Winter Park moments from downtown Park Avenue’s shopping and restaurants. This iconic property boasts the rarity of over 1.57 acres elevated above Lake Maitland, with breathtaking views from sunrise to sunset. Built in 1919 in the Georgian Revival style, the home captures the essence and elegance of a bygone era but is resplendent in every aspect to withstand the test of time. Spectacular curb appeal with stunning mature landscaping, a park-like backyard with sweeping lawn to the lake, a boat dock, an outdoor fireplace, and a screened indoor pool. The grand entry foyer welcomes with a balance of informal and formal rooms. The first floor features an oversized living room, a formal dining room, a den, a study, a kitchen, a breakfast room, a Butler’s pantry, and two sunporches. Two sets of staircases lead to five bedrooms and four full baths, plus numerous flex spaces. The upstairs Primary Suite is luxurious with a fireplace, a sitting area, oversized walk-in closets, a closet with a second washer/dryer, elevator access, a private porch, and a rooftop terrace. There is also a guest cottage with a bedroom, a bathroom, a living room, and a kitchen. The enormous attic and basement offer large amounts of storage. Features include soaring ceilings, heart pine floors, plantation shutters, an elevator, intricate millwork and crown molding, and a four-car garage. Prime location and unrivaled lot quality.
5 Bedrooms / 4.2 Bathrooms, 8,353 SF
LISTED BY: The Bagby Team
31
2706 PHILLIPS PARK COURT
Just a short drive from Park Avenue and Baldwin Park or a short walk to the trendy Corrine Drive shops and restaurants sits this stately, well-appointed Colonial residence. Featuring four bedrooms, three and a half bathrooms, and an office, this comfortable abode fits the needs of all families, small and large. Intimate formal living and dining spaces greet you on the left upon entering a welcoming foyer, while a discreet office sits tucked on the right with an adjoining closet. Wood floors span much of the first floor as the foyer opens into an expansive living room with vaulted ceilings and a large kitchen, equipped with stainless-steel appliances and natural stone countertops. Interior spaces continue with a downstairs Primary Suite with a large custom walk-in closet and a private outdoor courtyard, exclusive to the Primary Suite. Upstairs, three sizable bedrooms await with two recently refreshed bathrooms. The home is an entertaining haven, with a luxe outdoor kitchen sporting DCS appliances as well as a screened in pool and spa with state-of-the-art features. Beyond the screened area is plenty of green space, perfect for outdoor activities. The home, sitting on the end of a cul-de-sac, is the ultimate expression of privacy, surrounded by mature oaks and adjacent to a small pond. Enjoy peace, serenity, and the ultimate feeling of old Winter Park in this stately home, located in the Audubon K-8 school district and minutes away from the best Orlando has to offer.
4 Bedrooms / 3.1 Bathrooms, 2,894 SF
LISTED BY:
Michael Ford + Rikhil Amin
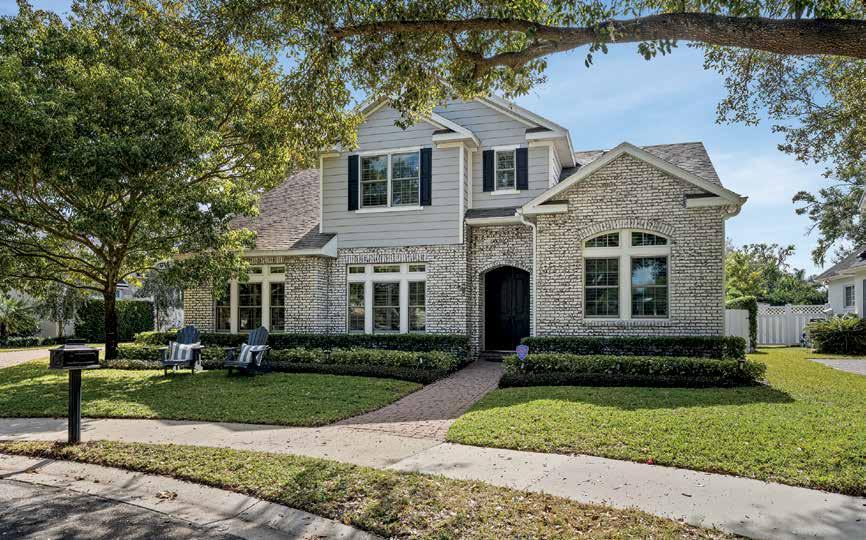
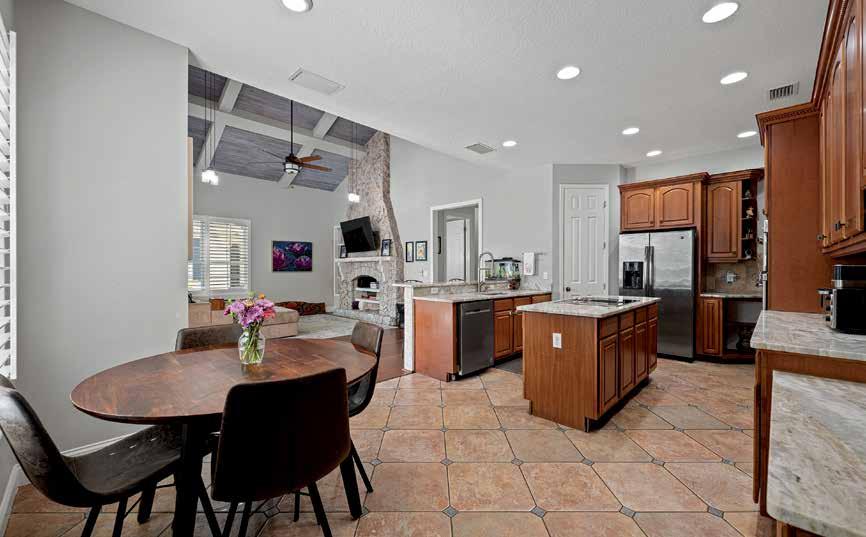
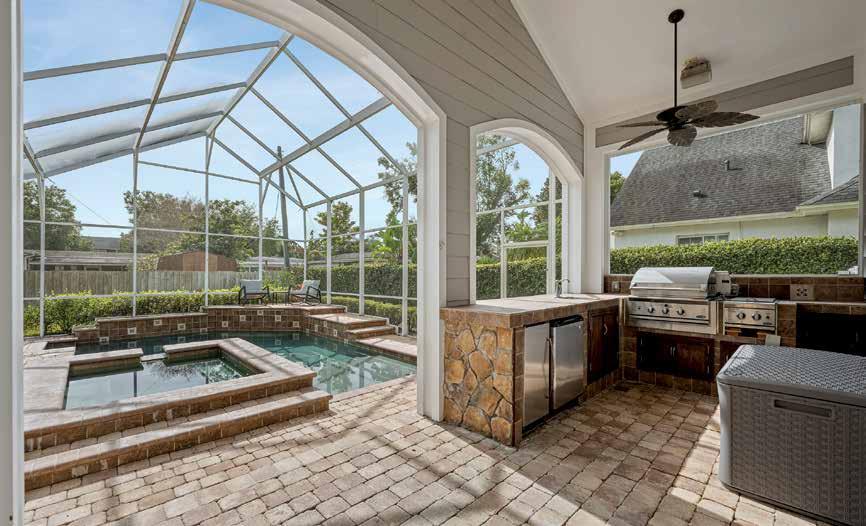
32
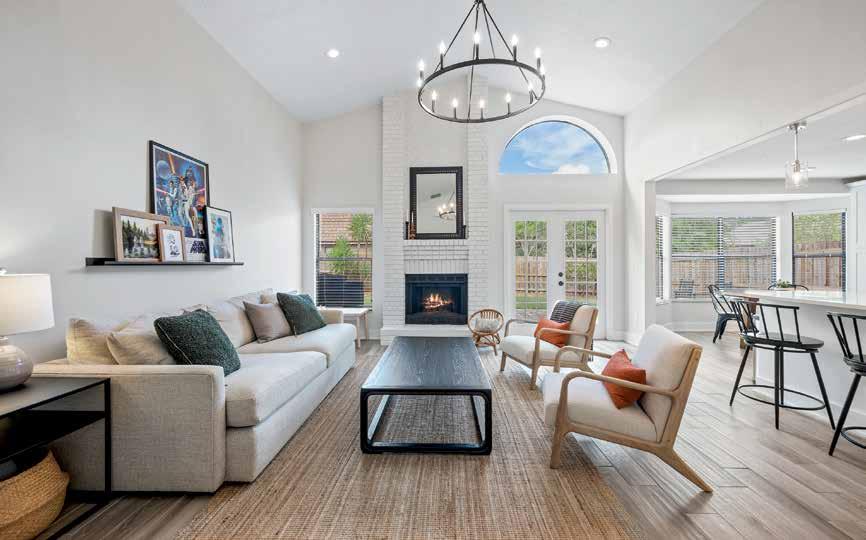
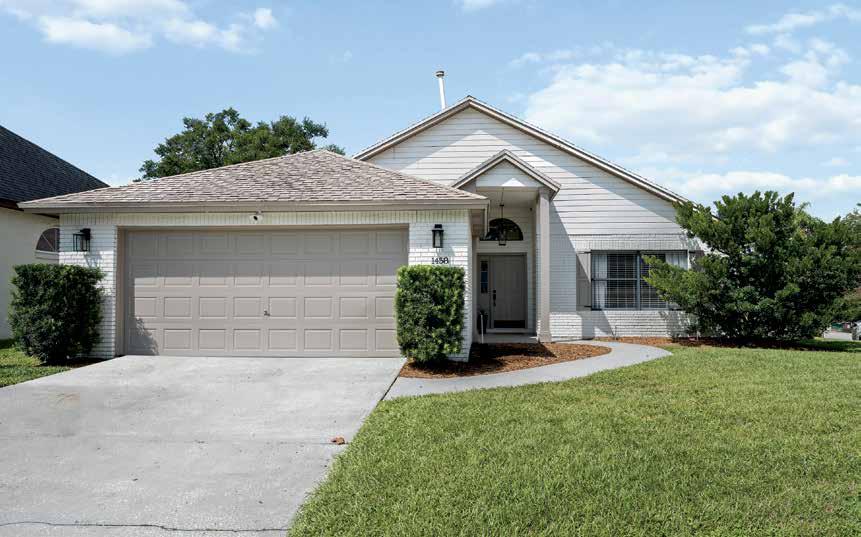
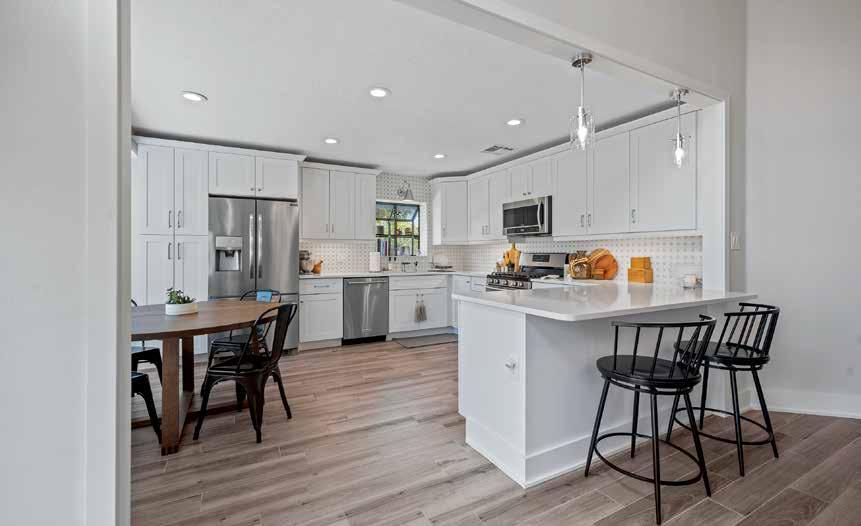
1458 HYDE PARK DRIVE*
This newly remodeled and updated home in Winter Park offers a blend of modern amenities and classic charm. The home boasts an open layout, creating spacious living areas that are great for entertaining and everyday living. A cozy wood-burning fireplace adds warmth and character to the living space. The kitchen has been recently updated with Carrera Quartz countertops, solid wood, self-closing cabinets, a tiled backsplash, and stainless-steel appliances, including a natural gas cooking range. Beautiful porcelain tile flooring flows throughout the home, offering durability and easy maintenance. The split bedroom layout provides privacy, with the spacious Primary Suite featuring a walk-in closet and a bath with dual sinks and a large walk-in shower. Convenient inside laundry room includes washer and dryer. The home features a two-car oversized garage with a side service door. French doors lead to a patio and fenced backyard, perfect for entertaining or play area. The Hyde Park neighborhood offers additional amenities such as a community dock on Lake Florence for fishing, playground, tennis, and basketball courts. The property has public water and sewer, as well as natural gas. Close proximity to shopping, major highways, and desirable schools adds to the appeal of this home. Overall, this home offers a combination of modern updates, functional spaces, and neighborhood amenities, making it an attractive option for anyone seeking a comfortable and convenient lifestyle.
3 Bedrooms / 2 Bathrooms, 1,673 SF
LISTED BY: Tami Klein
IS
AT THE TIME OF PUBLICATION 33
* PROPERTY
PENDING
1400 NOTTINGHAM STREET
Introducing a Luxury Modern Transitional home with an impressive white brick front elevation, rare onelevel living, a Casita, and three-car garage. This exceptional collaboration between Batia Construction and Basso Homes showcases timeless and modern design elements with warm tones. The spectacular floor plan offers a Great room boasting soaring tongue & groove ceilings with exposed beams, clerestory windows to bring in streams of light, a fireplace bordered with custom millwork and a sliding glass wall to combine the veranda with the interior. The sophisticated kitchen presents a wonderful gathering space that’s an open, minimalistic style with a huge island, sleek cabinetry including an enclosed cabinet wet bar and a walk-through pantry that features a blended door. A unique architectural statement is the office enclosed with metal and glass walls, offering a delightful work-from-home space. A private vestibule leads to the Primary Suite that overlooks the veranda and pool area, featuring vaulted ceilings with exposed beams, a huge walk-in closet and elegant bath. The generously sized second bedroom is like an additional owner’s suite with large walk-in closet and a chic dual vanity bath. For outdoor entertaining, enjoy the expansive veranda with full summer kitchen highlighted with brick and floating shelves, a terrific pool design, a spa, and firepit. The thoughtfully designed Casita will feature a stylish Murphy bed, built-in kitchenette, and full bath. Located in the special tree-lined Beverly Shores-Rose Isle neighborhood with its own neighborhood entrance to Mead Gardens and easy access to downtown Winter Park shops and dining, and downtown Orlando.
5 Bedrooms / 4.1 Bathrooms, 4,266 SF
LISTED BY:
Lisa Shear


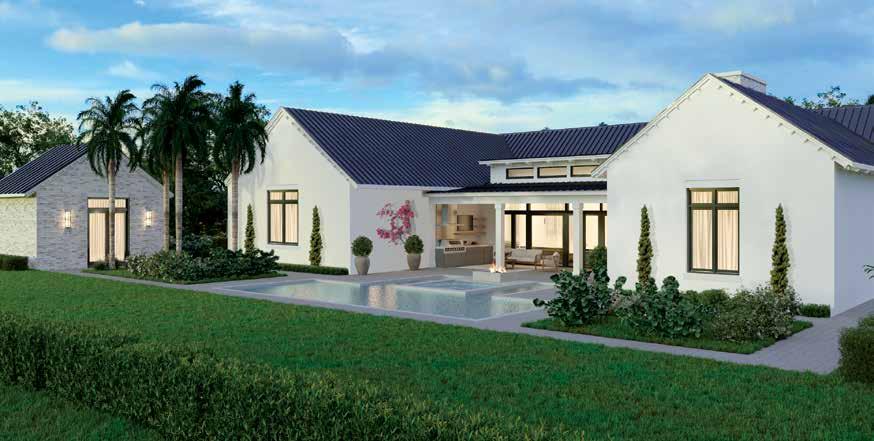
34


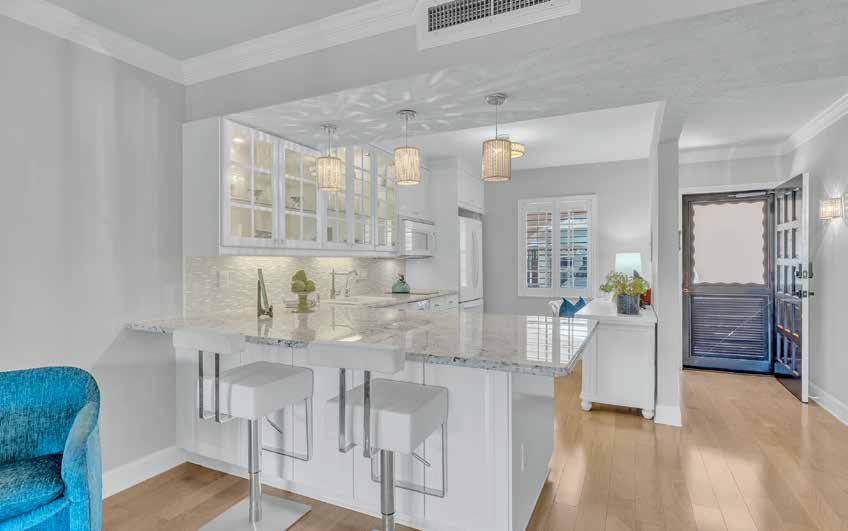
100 S. INTERLACHEN AVENUE #108*
Beautifully updated, ground floor two-bedroom condo located just two blocks from Park Avenue. This special unit has beautiful wood floors, crown molding and new baseboards throughout. Kitchen equipped with white cabinets with glass fronts, lighting, granite and opens to spacious living area. Large bedrooms with spa like baths. Plantation shutters and designer lighting throughout. This unit offers lots of closet space and an oversized rear private patio. Separate storage closet with temperature-controlled room and one-car assigned carport. The complex is located on the shores of Lake Osceola and offers a swimming pool, putting green, on-site manager, boat slips, dock, bike storage and paddle board storage. Just a short stroll to Park Avenues shoppes, cafes and eateries, the Alfond Inn, Sun Rail, Winter Park Farmer’s Market, museums and all downtown Winter Park has to offer.
2 Bedrooms / 1.1 Bathrooms, 901 SF
LISTED BY: Mary Colton + Lisa Shear
PROPERTY IS PENDING AT THE TIME OF PUBLICATION 35
*
201 GENIUS DRIVE*
Enjoy your private lakefront retreat in one of Winter Park’s most exclusive neighborhoods on Lake Mizell, just a short walk from Rollins College and Park Avenue’s restaurants and shops. This spacious home features gorgeous views of the lake from formal living and dining rooms, the large Primary Suite, and several other areas of the home. A large bonus room with a full bath over the detached garage is perfect for a potential guest house. Amenities include an open foyer with marble floors, hardwood dining and living room floors, plantation shutters, and detailed crown molding throughout. A gourmet chef’s kitchen includes island seating, as well as a large dine-in area overlooking the pool and lake. The kitchen includes a warming drawer, subzero refrigerator, dual dishwashers, a six-burner Wolf gas stove, and granite countertops. A large family room is adjacent to the kitchen, while a roomy office includes stately finishes and built-ins, including a murphy bed. The first-floor Primary Suite includes a sitting area with beautiful water views, two large walk-in closets, and a bathroom with dual sinks, a large shower, and separate soaking tub. Upstairs are five bedrooms, one ensuite and four with shared Jack-and-Jill bathrooms. This gem on a .62-acre lot off Genius Drive is an unparalleled tranquil lakefront oasis in the heart of old Winter Park. In addition to the beautiful large swimming pool, the lakefront side includes a boat house with electric hoist.
6 Bedrooms / 7 Bathrooms, 6,115 SF
LISTED BY: Maria Van Warner
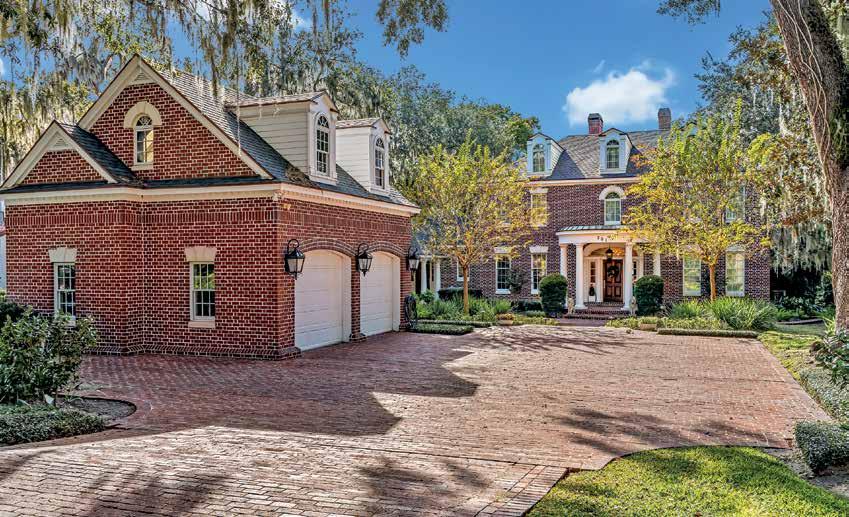
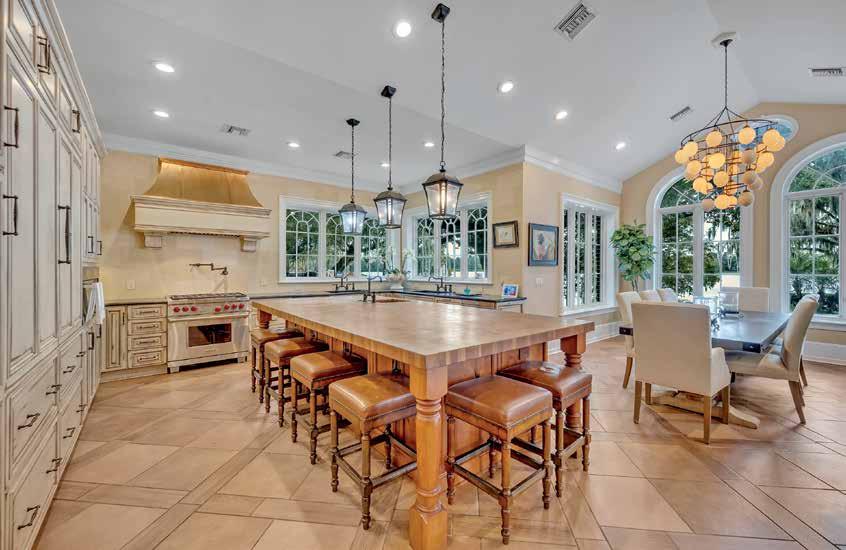
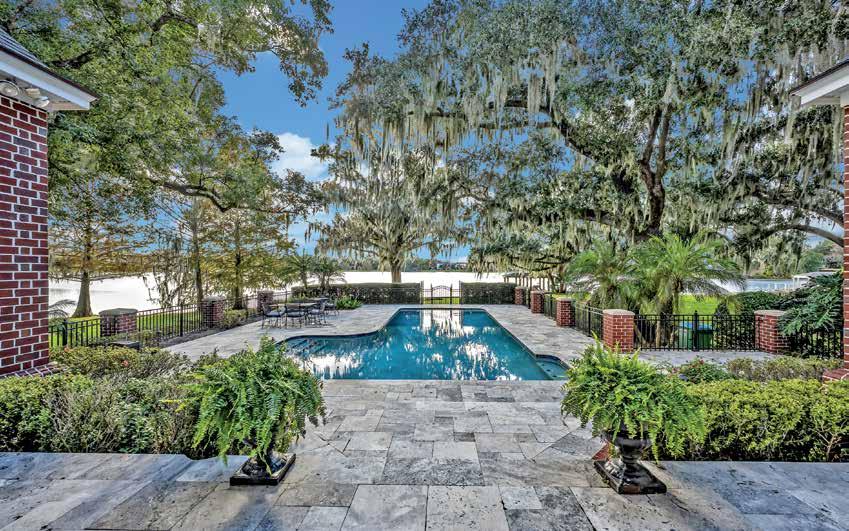
* PROPERTY IS PENDING AT THE TIME OF PUBLICATION 36
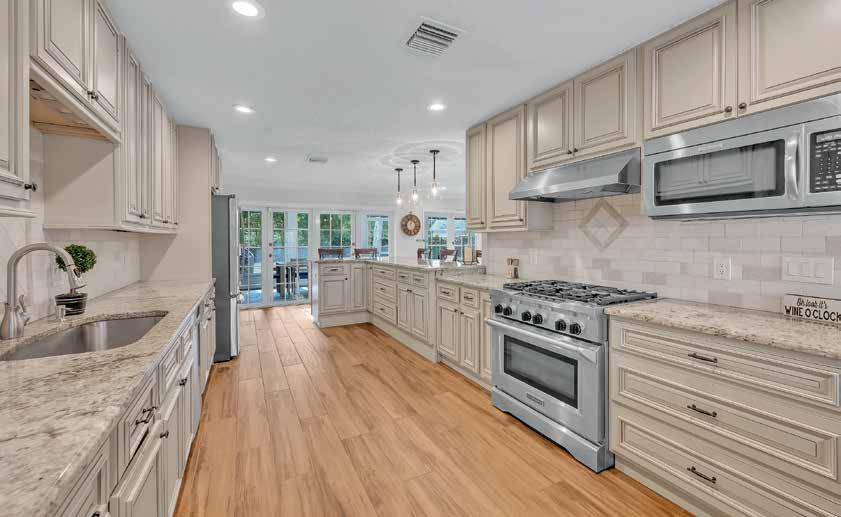
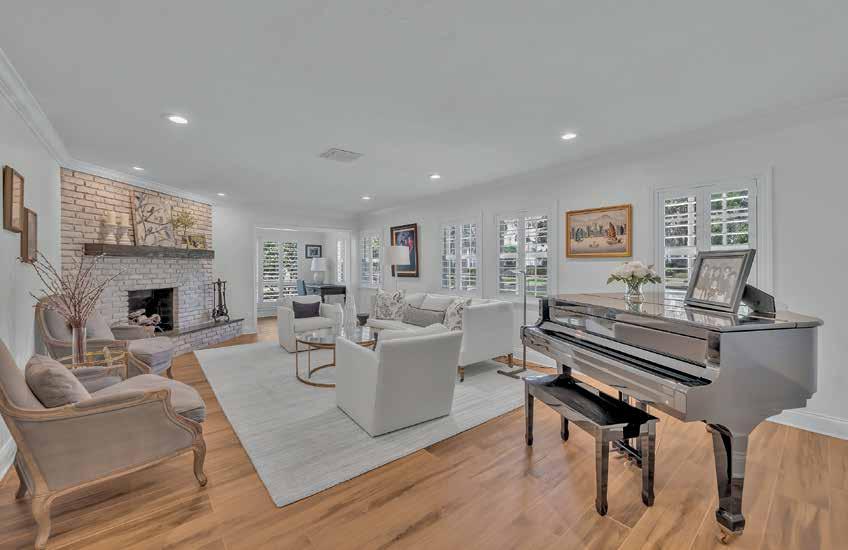
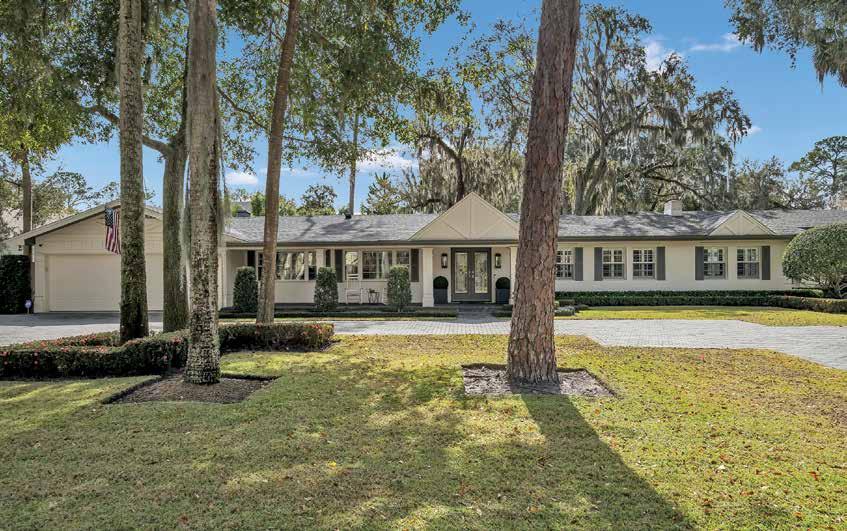
620 PINETREE ROAD
This split plan home in the heart of Winter Park’s highly desired Via’s neighborhood offers views of Lake Maitland and is located on a quiet street aptly named for the towering pine trees that line it. The spacious floor plan is great for entertaining, and the family and kitchen areas feature numerous French doors that open to an enclosed lanai overlooking the spacious backyard. A huge great room with a wet bar and high ceilings opens through large sliding doors into a second enclosed lanai, screened in swimming pool and heated spa. The large living room includes a natural gas fireplace and views of the lake. The large kitchen with full island bar includes a six-burner gas stove with electric oven, granite countertops and new appliances. Beautiful crown molding and elegant light fixtures are found throughout the home. The spacious Primary Suite includes his and her walk-in closets, and a primary bath with a large tub, walk-in shower, and dual vanities. On the other side of the house, one of the additional bedrooms offers an en-suite bathroom, and the other two bedrooms share a Jack-andJill bathroom. A dedicated office is located next to the laundry room. Enjoy lake views from the front porch that overlooks a beautifully landscaped front yard and tree canopy with circular paver driveway. Fenced in for privacy, the home includes a two-car garage. Enjoy peaceful, natural surroundings in this perfect oasis on one of Winter Park’s best locations just around the corner from the Isle of Sicily.
4 Bedrooms / 3.1 Bathrooms, 3,956 SF
LISTED BY: Maria
Van Warner
37
1450 LEITH AVENUE
Welcome to Orwin Manor, a prime location, in the City of Winter Park and perfectly positioned between College Park and Winter Park. This charming bungalow boasts sturdy block construction and is offered turnkey. Beautifully updated custom kitchen, and dining area boasting vaulted tongue and groove ceilings. The porch leads to a large backyard and paver patio. Newer double paned windows for quiet and comfort. The home is at the heart of it all, making urban living a breeze, conveniently located within close proximity of the iconic Park Ave, vibrant Downtown Orlando, the trendy Mills 50 area, Mead Gardens and the beloved College Park community.
2 Bedrooms / 1 Bathrooms, 910 SF
LISTED BY: John McDade
2
2270 POINSETTIA DRIVE
Custom-built home with Lake Brantley Access. Grand foyer with soaring ceilings leads to formal dining room and living room with vaulted ceilings. The spacious eat-in kitchen boasts wood cabinets, stainless-steel appliances, and granite countertops. The first-floor Primary Suite features crown molding and a unique built-in saltwater aquarium that seamlessly transitions into the primary bathroom. The main floor also hosts three generously sized bedrooms. The second floor features an en-suite bedroom and an office. On the third floor, discover a theatre room, the sixth bedroom, a spacious game room and a balcony overlooking the pool. The backyard oasis offers a heated saltwater pool and covered patio. Top-rated schools and easy access to local amenities.
6
Bedrooms / 4.1 Bathrooms, 5,449 SF
LISTED BY: Simone
Gault
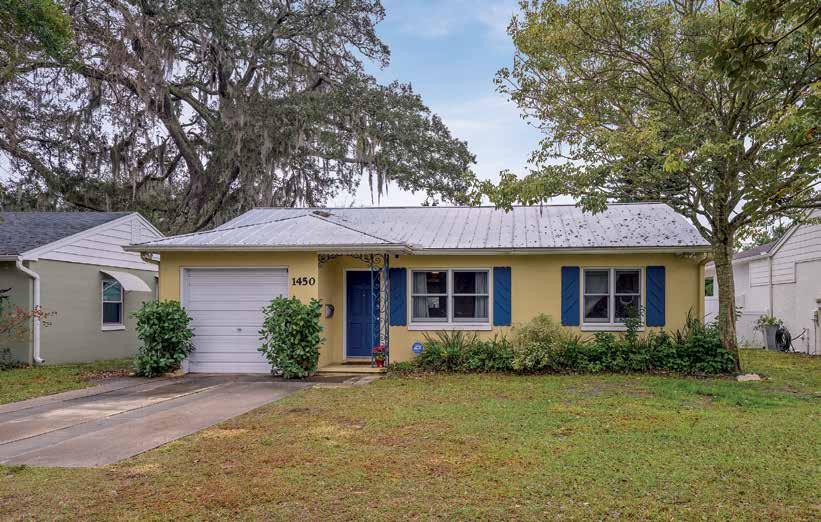
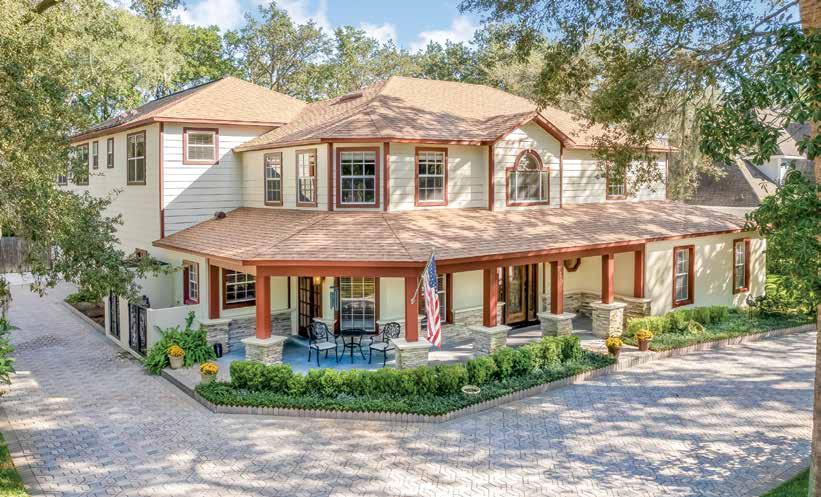
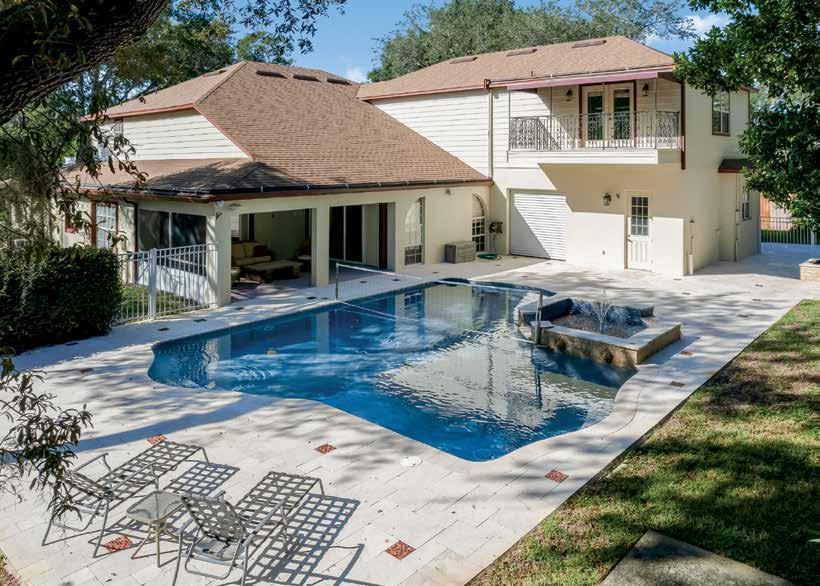
1
2 1 38

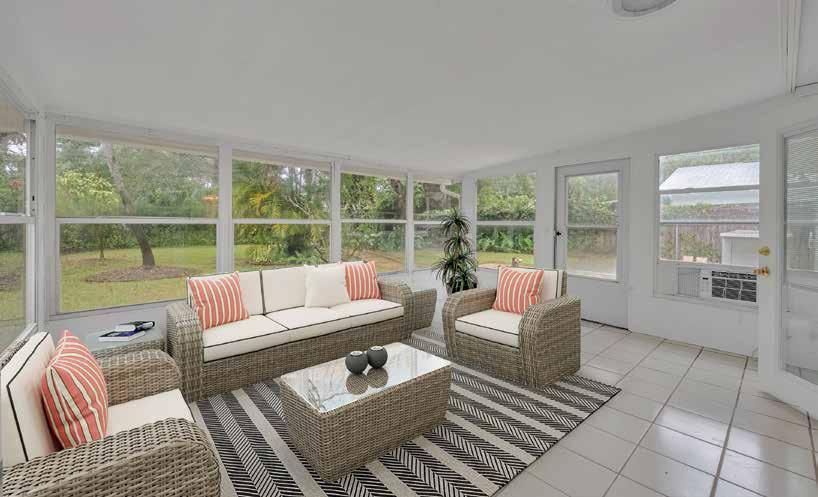

798 E. 11TH AVENUE
Welcome home to New Smyrna Beach! Charming seaside treasure offers an open floor plan, new roof and a gorgeous private back yard - just one block to the beach. This neighborhood is highly sought after due to its proximity to the beach, restaurants, and shopping. Spacious kitchen with stainless-steel appliances including gas range opens to dining and living areas. Relaxing sunroom overlooking the tree filled fenced back yard. Generous storage and closets. Attached one-car garage is perfect for your golf cart. The town of New Smyrna was recently featured in Garden and Gun Magazine and is a perfect blend of olde Florida beach lifestyle and low-key sophistication.
2 Bedrooms / 2 Bathrooms, 1,468 SF
LISTED BY: Nikki Seybold
106 SILVERTON ROAD
Nestled in a tranquil neighborhood, and situated on a large corner lot, this pool home offers a great blend of style, comfort, and convenience. The open and generously spaced floorplan is a canvas of potential, awaiting your personal touch. Additional features include a security system, dedicated inside laundry room, two-car garage, and fully fenced backyard. Whether you’re purchasing for yourself or considering a rental income property, you’ll find joy in its proximity to worldrenowned theme parks, championship golf courses, shopping centers, and dining establishments. Enjoy easy access to a range of community amenities, including tennis courts, community pool and a playground..
4 Bedrooms / 2 Bathrooms, 1,542 SF
LISTED BY: Heather Frazee
3 4
3 4 39
3816 WINGBOW COURT
This home will check all your boxes. Great neighborhood centrally located between UCF, Full Sail, Winter Park, and all express ways. The open, spacious floor plan features updated flooring and an updated eat-in kitchen with solid surface counter tops, wood cabinets, and stainless-steel appliances. The updated bathrooms offer solid surface counter tops and dual sinks. The large downstairs Primary Suite features a walk-in closet and no step shower. The substantial screened-in porch overlooks the fenced backyard. This home sits on a quiet, no traffic cul-desac, in a community that offers a pool, tennis courts, nature trails and sidewalks throughout neighborhood.
4 Bedrooms / 2.1 Bathrooms, 2,080 SF
LISTED BY: The Maxwell Team
2
5469 BALDWIN PARK STREET
Discover your ideal residence in the highly coveted Baldwin Park neighborhood. This lovely corner townhome offers an assortment of desirable features. Upon entry, you’re welcomed into spacious living and dining areas, all anchored by elegant wood flooring throughout. The gourmet kitchen is complete with granite counters, wood cabinetry, stainless-steel appliances, a food prep island, and a large walk-in pantry. Just beyond the kitchen is the expansive family room. Retreat upstairs to your Primary Suite with a walk-in closet. The additional bedrooms are generously sized, and the home is complete with a two-car garage. The Baldwin Park community is well-known for its events, festivals, and holiday happenings.
3 Bedrooms / 2.1 Bathrooms, 2,168 SF
LISTED BY: Heather Frazee
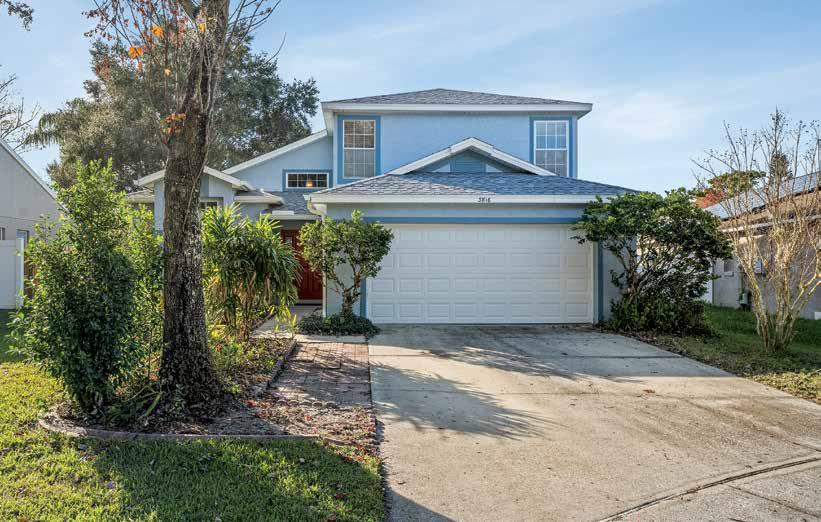
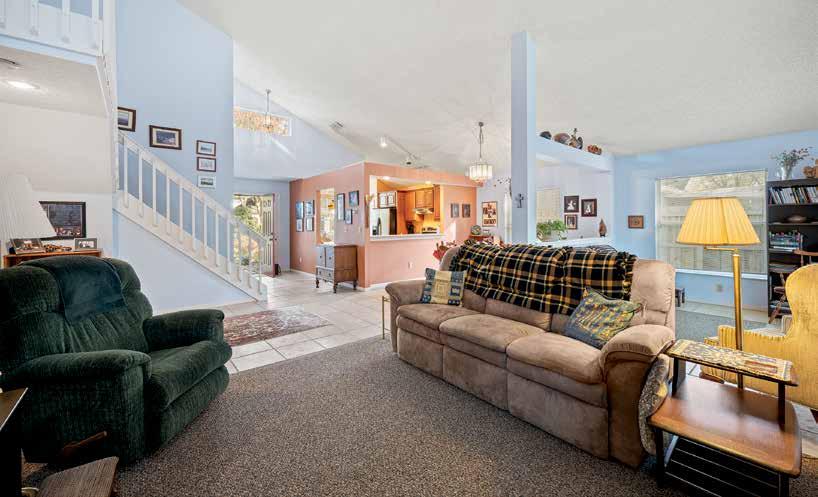
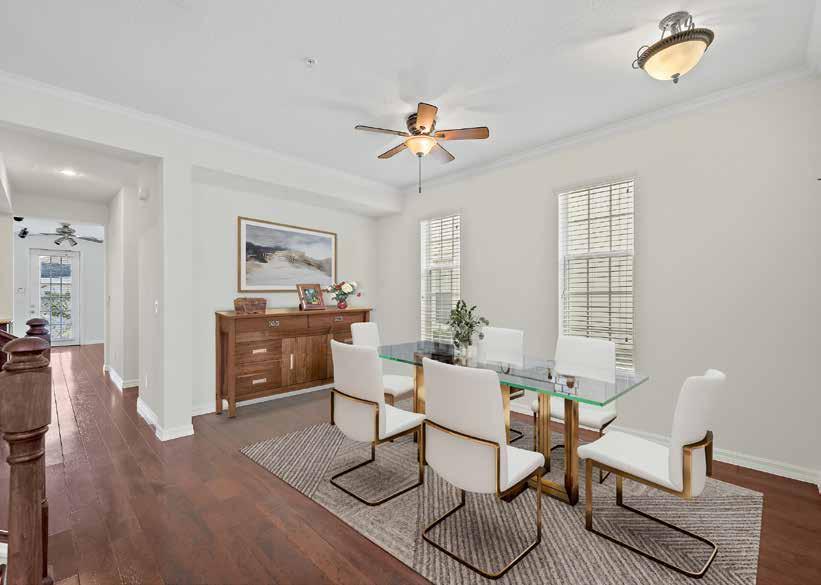
1
1 2 40
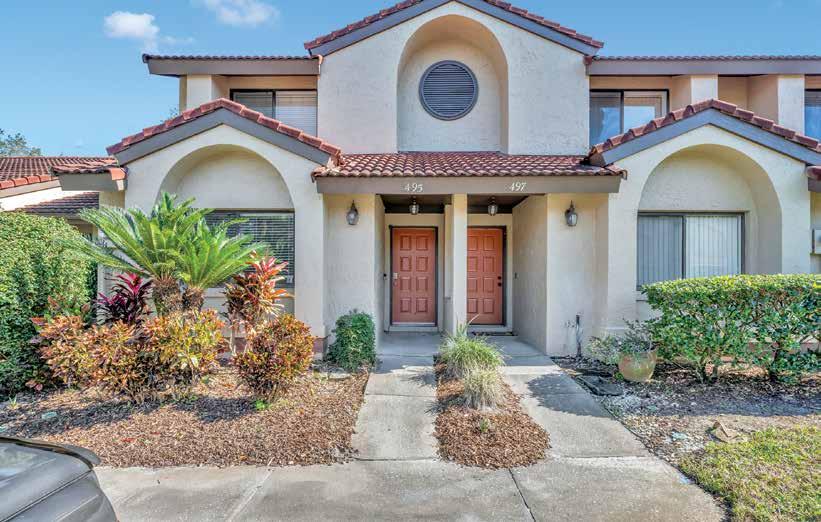
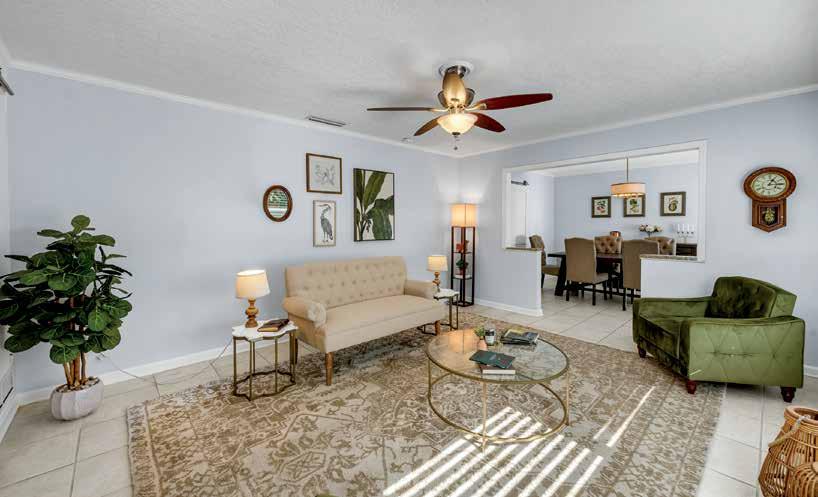

495 CLUB DRIVE
Welcome to convenient living at Cypress Club in the highly sought-after Highlands Community. This townhome boasts a unique design featuring an open staircase and soaring 20-foot ceilings. The main floor features beautiful laminate flooring throughout, with a living room that impresses with its high ceilings and a charming fireplace. The kitchen features white cabinets and marble-look tile flooring. A bedroom on the main floor adds to the convenience and flexibility of the floor plan. A loft and an additional bedroom with a well-appointed bathroom are on the second floor. Step outside the screened patio to enjoy a cozy sitting area just steps from the community pool. Located in an ideal location in Winter Springs.
2 Bedrooms / 2 Bathrooms, 1,224 SF
LISTED BY: The Blues Team
1225 ORANOLE ROAD
Move-in ready home conveniently located near downtown Maitland with easy access to highways, shopping, and schools. This spacious split plan home features a wood-burning fireplace and well-designed floorplan. Enter through the foyer which leads to either the family room or living room. The formal living room and dining room are enhanced with stylish barn doors. A large kitchen featuring granite counters and pendant lighting overlooks the family room combo. The primary ensuite is situated away from the other three bedrooms. Situated on a large lot, the home is complete with an abundance of natural light, lovely crown molding, a twocar garage, and fully fenced backyard with plenty of room for a pool.
4 Bedrooms / 2.1 Bathrooms, 2,240 SF
LISTED BY: The Friedman Team
3
4
3 4 41
219 S. CRYSTAL DRIVE
Lakefront residence nestled in the well-established neighborhood of Loch Arbor. This home offers a lovely split floor plan with serene views of the peaceful surroundings. The updated kitchen includes quartz countertops, new shaker cabinets, and new stainless-steel appliances. Hop on the Golf Cart to the Mayfair Golf Course just minutes away for some tee time or take a bike ride to downtown Lake Mary. Conveniently located within close proximity to Lake Mary Sports Complex featuring Trailblazer Park and a splash pad. Excellent educational institutions like Lake Mary Prep are located nearby, as well as easy access to 417 and I4. Truly a great location to all that Central Florida has to offer.
4 Bedrooms / 2.1 Bathroom, 1,531 SF
LISTED BY: Mac Mason
2837 WRIGHT AVENUE
This mid-century modern home is a unique gem. Perched on a knoll overlooking spring fed Lake Forest, this property is surrounded by the tranquility of Nature. Cozy and charming, the floor plan is functional, open, and bright. The kitchen features a built-in pantry. Formal dining room overlooks the library. The family room and Florida room overlook the terraced back yard and have views of the lake. The spacious bedrooms are located on the right side of the property. The backyard is an oasis with ample grassy space. Central location close to historic downtown Winter Park, Baldwin Park and downtown Orlando. Zoned for Audubon K-8 and Winter Park High.
3 Bedrooms / 2 Bathrooms, 2,220 SF
LISTED BY: Megan Cross + Sharon Helsby
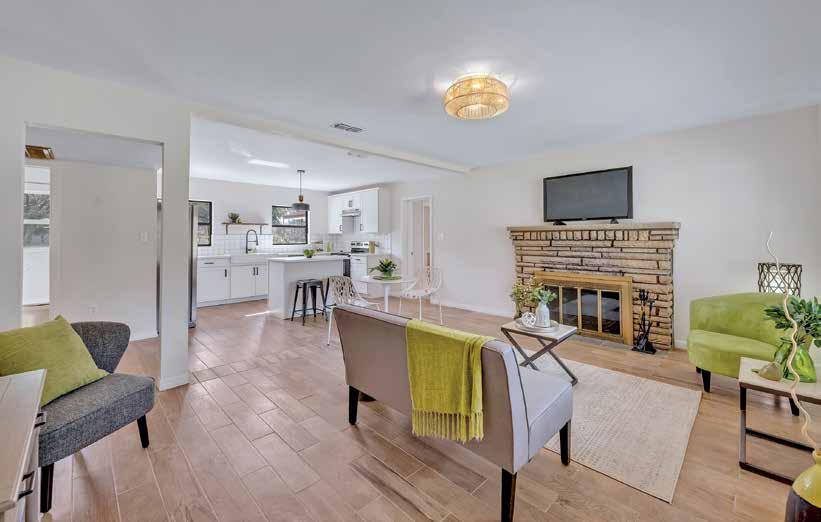
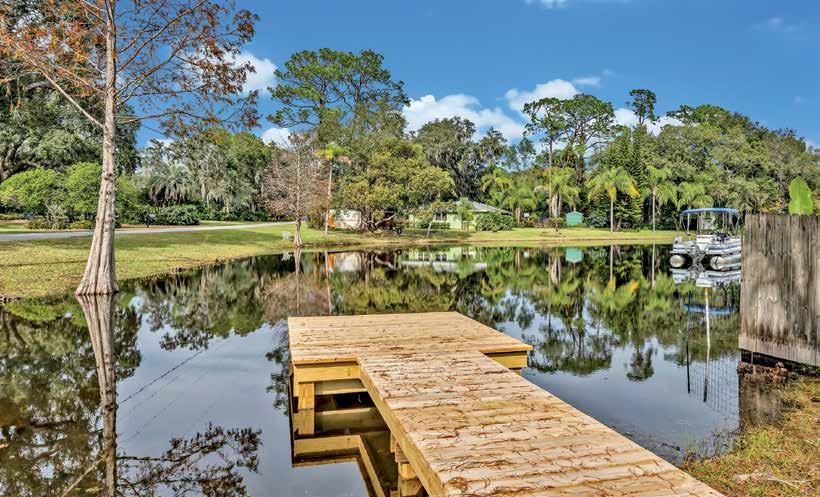
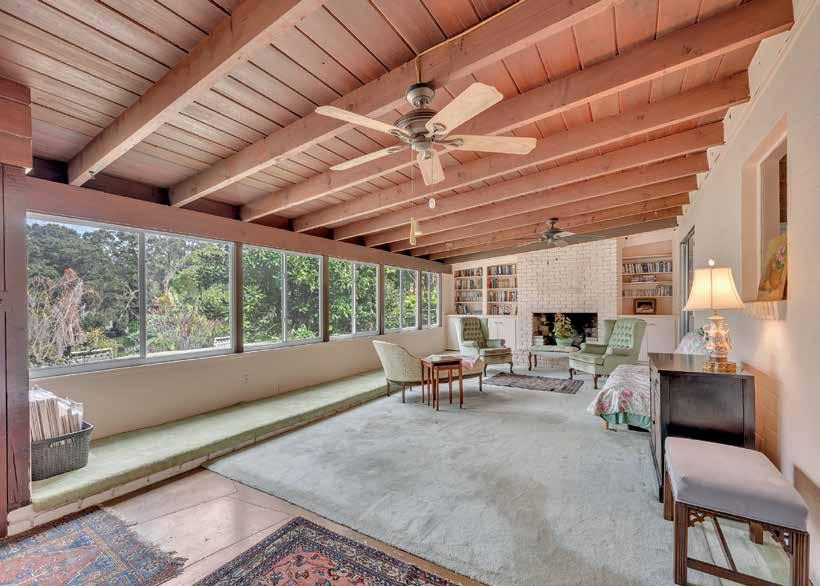
1
2
1 2 42
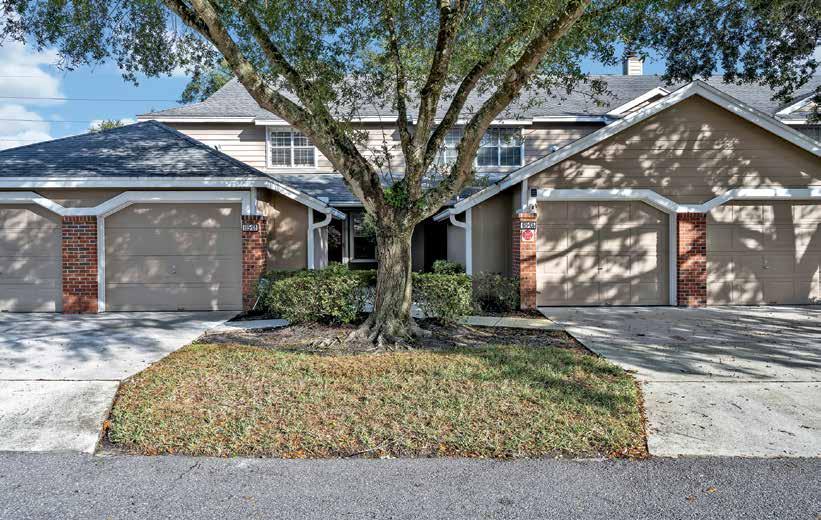
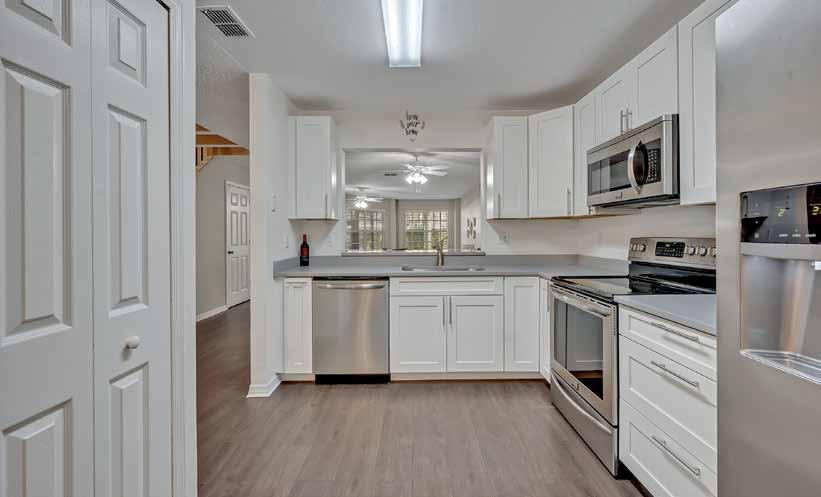
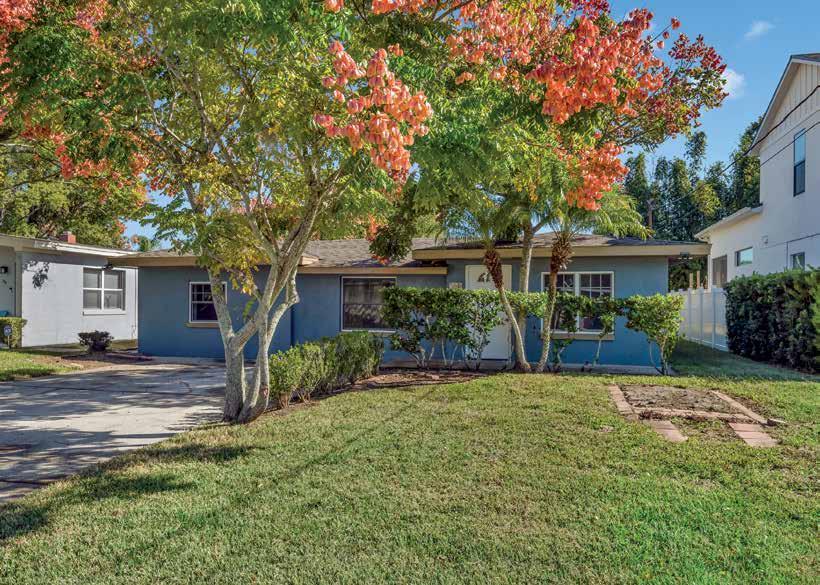
685 SCARLET OAK CIRCLE #105
Beautiful townhome located in the highly desirable Oak Harbour lakefront community, updated with high quality wood flooring throughout, and a beautifully remodeled kitchen with stainless-steel appliances. The enclosed Florida room will bring the outdoors into your living space. The first floor boasts a spacious floorplan with eating space in the light and bright kitchen, a half-bath, a spacious dining room, and a large living room. The upstairs includes a spacious landing, three bedrooms and two full bathrooms. The community features many wonderful amenities including community pools, gated entries, a lovely lakefront park with boat launch and access to Lake Orienta, and much more. Conveniently located in Altamonte Springs close to shopping and dining.
3 Bedrooms / 2.1 Bathrooms, 1,692 SF
LISTED BY: Kelly Maloney
780 BAFFIE AVENUE
Great opportunity to live in Winter Park in the Dubsdread Golf Community. This home is situated on a deep lot, and offers Bamboo hardwood floors in several rooms, split bedroom floor plan, a large kitchen and a dining room with tongue and groove wood ceilings. The Primary Suite has Bamboo floors, tongue and groove wood ceiling, and primary bath. The two other bedrooms share the hall bath which is light and bright. The enclosed porch is off the kitchen overlooking the large backyard with an adjacent patio. Two storage sheds in the backyard convey with the property. This home is located minutes from Interstate 4, Downtown Winter Park, and Downtown Orlando.
3 Bedrooms / 2 Bathrooms, 1,283 SF
LISTED BY: Melissa Woodman
3 4
3 4 43
8915 ELBA WAY*
Charming home with numerous upgrades. The house boasts gorgeous, original hardwood floors and the well-appointed kitchen includes a glass top stove, stainless-steel appliances, built-in oven, wood cabinets, granite countertops, and a convenient breakfast bar. The bathrooms have been thoughtfully updated with new showers, vanities, and lighting. A spacious bonus room, highlighted by wood-look vinyl flooring and adorned with a chic barn door, leads to the generously sized utility room. Step outside to the expansive, fenced backyard – a perfect retreat! Enjoy sunsets from the inviting front porch situated on this tranquil dead-end street. Conveniently located with easy access to I-4, Orlando Sportsplex, and a variety of shopping and dining options.
3 Bedrooms / 2 Bathrooms, 1,312 SF
LISTED BY: Andrea Parra
2
1364 CONGRESSIONAL COURT
Luxury Community Greens of Tuskawilla townhome with elevator and luxury vinyl on the main floor. The stunning kitchen features granite counters, single bowl sink and backsplash. The open floorplan leads out to a lovely, screened porch with park-like views. Take the elevator to the second floor to access two ensuite bedrooms and laundry room. The Primary Suite includes a fully customized closet, bathroom with double sinks, tub, and shower. The driveway leads to an oversized one-car garage. The adjoining Tuskawilla Country Club has membership opportunities and offers an Olympic size pool, tennis courts, on-site restaurant, and club house. Amazing location with proximity to Trotwood Park, Seminole Trail, and major highways.
2 Bedrooms / 2.1 Bathrooms, 1,854 SF
LISTED BY: The Friedman Team
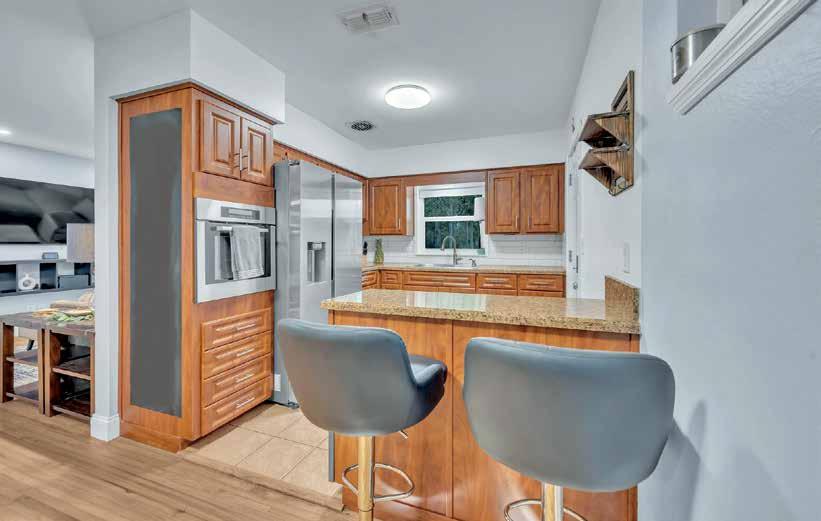
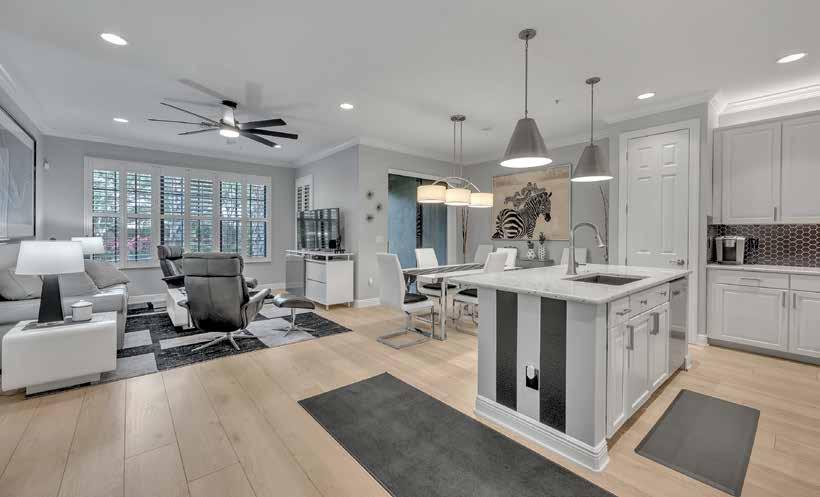

1
1 2
PROPERTY IS
AT THE TIME OF PUBLICATION 44
*
PENDING
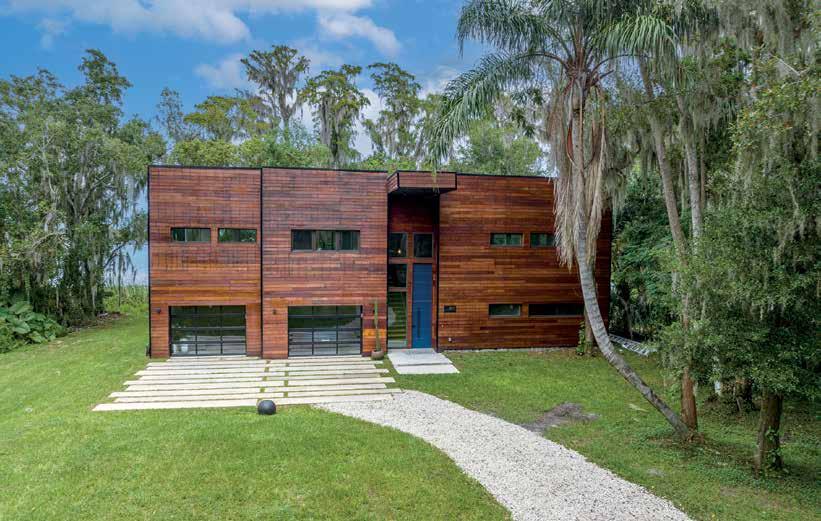
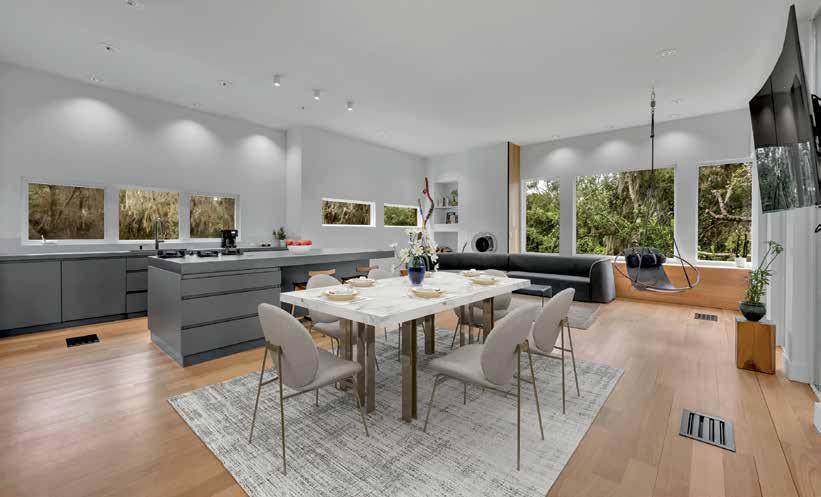
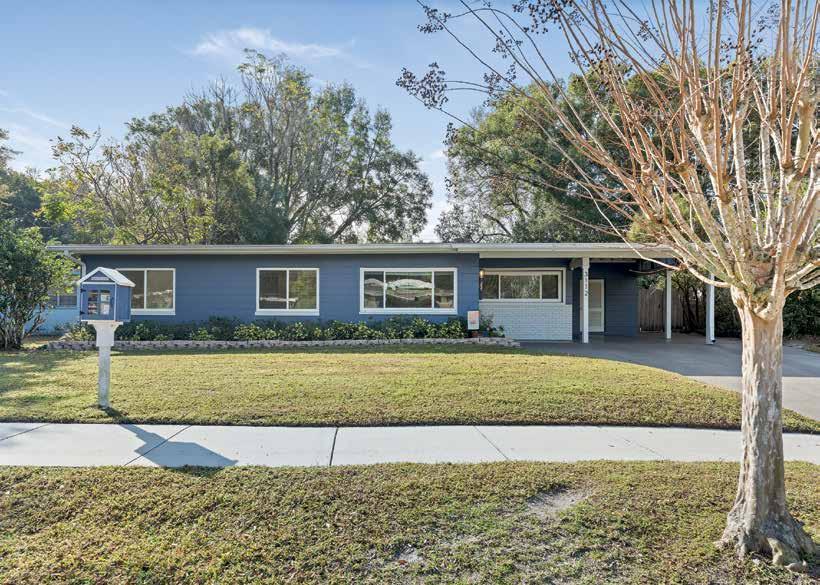
3807 S. SEMORAN BOULEVARD
Drive down the long private road surrounded by indigenous plants and trees, taking you out of the city and to your own secluded lakefront oasis. This newly built modern-contemporary lake front home showcases beautiful Brazilian hardwood siding that will impress every guest. The first floor boasts two bedrooms and two baths, a gym and laundry room. The contemporary design comes through in the floating staircase and the polished cement floors. Upstairs, enter the open concept main floor including the large Primary Suite. The large windows offer stunning lake views that. The secondfloor oversized deck with an Argentinian fireplace is the perfect place to entertain your guests. This home is truly one-of-akind.
3 Bedrooms / 3 Bathrooms, 2,696 SF
LISTED BY: Michael Ford
4
3112 DELLWOOD DRIVE
Discover this charming home situated in the sought-after Lake Como K-8 district. Nestled on a serene street, yet conveniently close to Crystal Lake Drive and near the popular “Hourglass District”, providing effortless North and South Orlando connectivity. Featuring three bedrooms, two bathrooms, and an additional detached air-conditioned office or she-shed —an exclusive retreat not included in the square footage. Fully updated bathrooms and kitchen add contemporary elegance, while dual living spaces cater to formal occasions or laidback entertainment. Enjoy community access to Lake Arnold and a spacious backyard. This home is complete with a remarkable laundry room.
3 Bedrooms / 2 Bathrooms, 1,991 SF
LISTED BY: Greg Vazzana
+ Rosa Bachrach
3
3 4 45
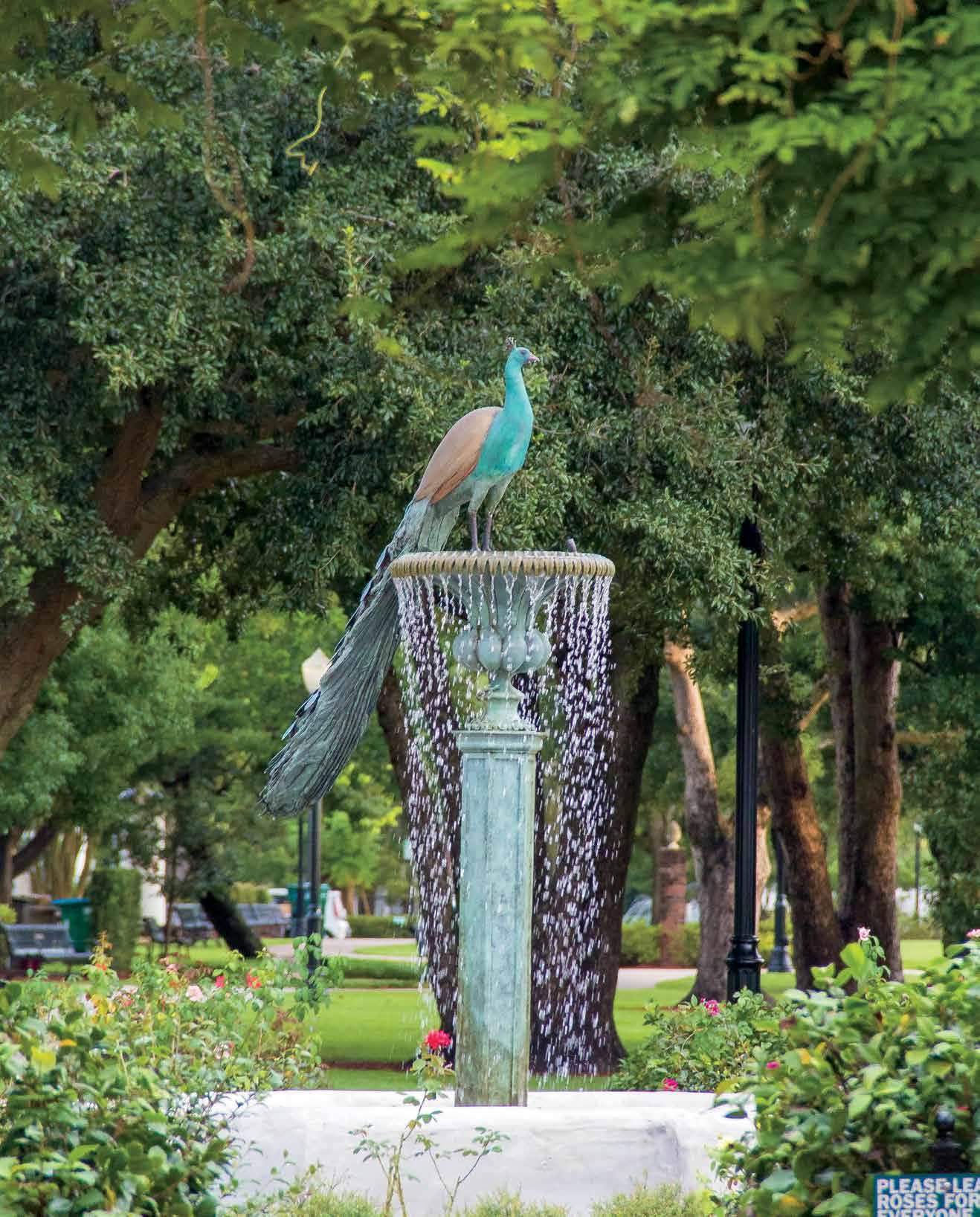
46
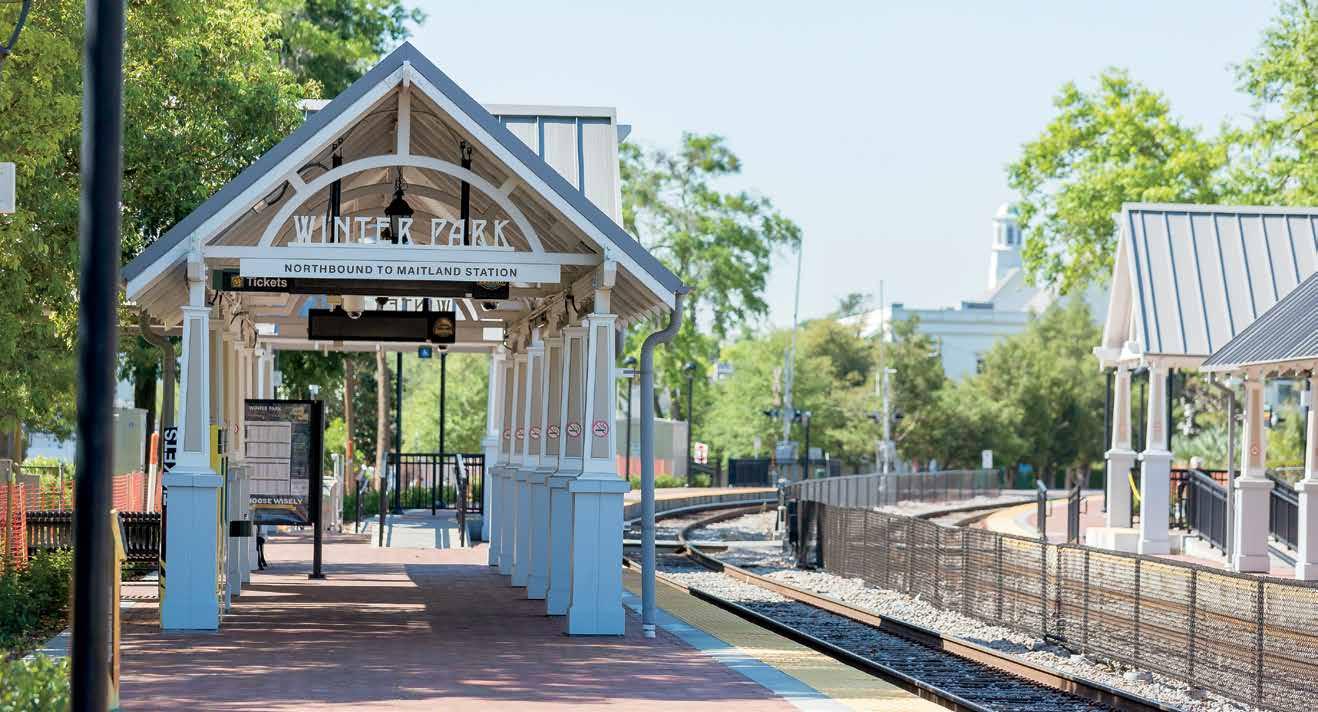
Hello Neighbors,
Welcome to The Hillman Report. This year, the real estate market has brought us an intriguing mix of events. The enduring strength of buyer demand has remained a constant, yet the challenge of inventory scarcity persists.
While prices continue their upward trajectory, there’s a noticeable trend of gradual stability. Though the time homes spend on the market shows some variations, it consistently remains low—a clear signal of robust buyer interest. As economic uncertainties linger, many of us are curious about the unfolding dynamics within the housing market.
Sam Hillman at Fannie Hillman & Associates shares, “When the year began, we were hopeful for significant growth in available inventory.” He further adds, “Changes in the lending landscape have been challenging for some buyers. Homeowners who aren’t compelled to sell are opting to stay put rather than embarking on the quest for their dream homes.”
In Central Florida’s market, the number of homes available for sale has taken a step back, while prices keep climbing. In the fourth quarter of 2023, Single Family Home prices in Orange County showed a 7.0%
increase. However, inventory levels dropped by a modest 1.9% compared to the same quarter in 2022. A similar pattern emerged in Seminole County, where Single Family Home prices rose by 6.8%, but active inventory experienced a decline of 5.1%. Both counties share similar months-of-inventory measures of 2.2 and 2.0 months, respectively.
As we delve deeper into the report’s specifics, it’s clear that in most areas, there is some variation in both new listings and closed sales when compared to the corresponding quarter of the prior year. Anecdotally, the enthusiasm among buyers continues to remain steadfast, often leading to multiple offer situations.
We invite you to explore the comprehensive report for deeper insights into local trends. You can trust the Fannie Hillman + Associates team to assist with any questions you might have about this unique market situation.
Feel free to visit our office or get in touch via phone to discuss your needs. We’re here to engage in a conversation about your goals and provide a tailored market evaluation that aligns with your individual home buying or selling aspirations.
47
GraphsBelowIncludeAllLakefrontandNon-LakefrontSingleFamilyHomes
0 1 2 3 4 0 600 1,200 1,800 2,400 3,000 3,600 4,200 4,800 4Q14 4Q15 4Q16 4Q17 4Q18 4Q19 4Q20 4Q21 4Q22 4Q23 $0 $35 $70 $105 $140 $175 $210 $245 $280 $0 $70,000 $140,000 $210,000 $280,000 $350,000 $420,000 $490,000 $560,000 4Q14 4Q15 4Q16 4Q17 4Q18 4Q19 4Q20 4Q21 4Q22 4Q23 QUICK HITS 4th Quarter 2023 IntegratesLakefrontandNonLakefrontMarketStatistics SALES PRICE Median Sales Price 7.0% Δ Y/Y CLOSED SALES Total Units Sold 1.5% Δ Y/Y NEW LISTINGS Homes for Sale 11.6% Δ Y/Y INVENTORY Active Listings 1.9% Δ Y/Y SUPPLY Months of Inventory 2.2 Months MARKET TIME Days on Market 21.1% Δ Y/Y D.O.M. Median Days on Market 15 Days Orange County Single Family Homes Closed Sales New Listings Active Listings Months of Inventory Average Price per Square Foot Median Sold Price Non-Lakefront Market Matrix 4Q-2023 4Q-2022 % Δ ( YR) 3Q-2023 % Δ ( QTR) Median Sales Price $ 480,000 $ 450,000 6.7% $ 475,000 1.1% Average Sales Price $ 577,029 $ 539,320 7.0% $ 573,770 0.6% Average Price per Sq Ft $ 267.14 $ 241.67 10.5% $ 258.64 3.3% Number of Sales (Closed) 2,539 2,585 -1.8% 2,858 -11.2% Median Days On Market 14 19 -26.3% 11 27.3% Lakefront Market Matrix 4Q-2023 4Q-2022 % Δ ( YR) 3Q-2023 % Δ ( QTR) Median Sales Price $ 770,000 $ 835,000 -7.8% $ 816,000 -5.6% Average Sales Price $ 1,193,913 $ 1,246,989 -4.3% $ 1,236,343 -3.4% Average Price per Sq Ft $ 342.33 $ 337.71 1.4% $ 341.17 0.3% Number of Sales (Closed) 143 138 3.6% 185 -22.7% Median Days On Market 21 25 -16.0% 15 40.0%
48 Source: Stellar MLS, February 2024
Market Matrix 4Q-2023 4Q-2022 % Δ ( YR) 3Q-2023 % Δ ( QTR) Median Sales Price $ 289,000 $ 259,000 11.6% $ 280,000 3.2% Average Sales Price $ 335,547 $ 302,508 10.9% $ 314,089 6.8% Average Price per Sq Ft $ 232.30 $ 221.94 4.7% $ 230.09 1.0% Number of Sales (Closed) 985 1,075 -8.4% 1,182 -16.7% Median Days On Market 17 17 0.0% 13 30.8% 0 1 2 3 4 5 6 7 8 0 200 400 600 800 1,000 1,200 1,400 1,600 4Q14 4Q15 4Q16 4Q17 4Q18 4Q19 4Q20 4Q21 4Q22 4Q23 $0 $30 $60 $90 $120 $150 $180 $210 $240 $0 $35,000 $70,000 $105,000 $140,000 $175,000 $210,000 $245,000 $280,000 4Q14 4Q15 4Q16 4Q17 4Q18 4Q19 4Q20 4Q21 4Q22 4Q23 Orange County Condominiums and Townhomes Closed Sales New Listings Active Listings Months of Inventory Average Price per Square Foot Median Sold Price QUICK HITS 4th Quarter 2023 SALES PRICE Median Sales Price 11.6% Δ Y/Y CLOSED SALES Total Units Sold 8.4% Δ Y/Y NEW LISTINGS Homes for Sale 17.1% Δ Y/Y INVENTORY Active Listings 43.5% Δ Y/Y SUPPLY Months of Inventory 3.2 Months MARKET TIME Days on Market 0.0% Δ Y/Y D.O.M. Median Days On Market 17 Days 49 Source: Stellar MLS, February 2024
GraphsBelowIncludeAllLakefrontandNon-LakefrontSingleFamilyHomes
0 1 2 3 4 0 250 500 750 1,000 1,250 1,500 1,750 2,000 4Q14 4Q15 4Q16 4Q17 4Q18 4Q19 4Q20 4Q21 4Q22 4Q23 $0 $35 $70 $105 $140 $175 $210 $245 $280 $0 $60,000 $120,000 $180,000 $240,000 $300,000 $360,000 $420,000 $480,000 4Q14 4Q15 4Q16 4Q17 4Q18 4Q19 4Q20 4Q21 4Q22 4Q23 Seminole County Single Family Homes Closed Sales New Listings Active Listings Months of Inventory Average Price per Square Foot Median Sold Price Non-Lakefront Market Matrix 4Q-2023 4Q-2022 % Δ ( YR) 3Q-2023 % Δ ( QTR) Median Sales Price $450,000 $420,000 7.1% $447,000 0.7% Average Sales Price $518,200 $485,653 6.7% $508,932 1.8% Average Price per Sq Ft $ 245.83 $ 231.24 6.3% $ 241.32 1.9% Number of Sales (Closed) 862 929 -7.2% 1,163 -25.9% Median Days On Market 14 19 -26.3% 7 100.0% Lakefront Market Matrix 4Q-2023 4Q-2022 % Δ ( YR) 3Q-2023 % Δ ( QTR) Median Sales Price $620,000 $573,000 8.2% $631,500 -1.8% Average Sales Price $817,952 $825,470 -0.9% $745,771 9.7% Average Price per Sq Ft $ 278.57 $ 281.31 -1.0% $ 276.43 0.8% Number of Sales (Closed) 37 50 -26.0% 46 -19.6% Median Days On Market 21 35 -39.1% 20 7.7%
4th Quarter 2023 IntegratesLakefrontandNonLakefrontMarketStatistics SALES PRICE Median Sales Price 6.8% Δ Y/Y CLOSED SALES Total Units Sold 8.2% Δ Y/Y NEW LISTINGS Homes for Sale 8.5% Δ Y/Y INVENTORY Active Listings 5.1% Δ Y/Y SUPPLY Months of Inventory 2.0 Months MARKET TIME Days on Market 26.3% Δ Y/Y D.O.M. Median Days On Market 14 Days
QUICK HITS
50 Source: Stellar MLS, February 2024
Market Matrix 4Q-2023 4Q-2022 % Δ ( YR) 3Q-2023 % Δ ( QTR) Median Sales Price $286,000 $255,000 12.2% $281,000 1.8% Average Sales Price $296,497 $267,195 11.0% $291,273 1.8% Average Price per Sq Ft $ 210.94 $ 199.37 5.8% $ 214.54 -1.7% Number of Sales (Closed) 426 404 5.4% 455 -6.4% Median Days On Market 18 16 12.5% 12 50.0% 0 1 2 3 4 0 80 160 240 320 400 480 560 640 4Q14 4Q15 4Q16 4Q17 4Q18 4Q19 4Q20 4Q21 4Q22 4Q23 $0 $30 $60 $90 $120 $150 $180 $210 $240 $0 $40,000 $80,000 $120,000 $160,000 $200,000 $240,000 $280,000 $320,000 4Q14 4Q15 4Q16 4Q17 4Q18 4Q19 4Q20 4Q21 4Q22 4Q23
Townhomes Closed Sales New Listings Active Listings Months of Inventory Average Price per Square Foot Median Sold Price QUICK HITS 4th Quarter 2023 SALES PRICE Median Sales Price 12.2% Δ Y/Y CLOSED SALES Total Units Sold 5.4% Δ Y/Y NEW LISTINGS Homes for Sale 30.1% Δ Y/Y INVENTORY Active Listings 71.8% Δ Y/Y SUPPLY Months of Inventory 2.5 Months MARKET TIME Days on Market 12.5% Δ Y/Y D.O.M. Median Days On Market 18 Days 51 Source: Stellar MLS, February 2024
Seminole County Condominiums and
QUICK HITS 4th Quarter 2023
GraphsBelowIncludeAllLakefrontandNon-LakefrontSingleFamilyHomes
0 1 2 3 4 5 6 7 8 0 25 50 75 100 125 150 175 200 4Q14 4Q15 4Q16 4Q17 4Q18 4Q19 4Q20 4Q21 4Q22 4Q23 $0 $60 $120 $180 $240 $300 $360 $420 $480 $0 $125,000 $250,000 $375,000 $500,000 $625,000 $750,000 $875,000 $1,000,000 4Q14 4Q15 4Q16 4Q17 4Q18 4Q19 4Q20 4Q21 4Q22 4Q23
Closed Sales New Listings Active Listings Months of Inventory Average Price per Square Foot Median Sold Price Non-Lakefront Market Matrix 4Q-2023 4Q-2022 % Δ ( YR) 3Q-2023 % Δ ( QTR) Median Sales Price $ 897,500 $ 650,000 38.1% $1,143,000 -21.5% Average Sales Price $1,219,189 $1,034,740 17.8% $1,320,660 -7.7% Average Price per Sq Ft $ 439.35 $ 382.56 14.8% $ 455.41 -3.5% Number of Sales (Closed) 74 73 1.4% 78 -5.1% Median Days On Market 25 31 -21.0% 13 88.5% Lakefront Market Matrix 4Q-2023 4Q-2022 % Δ ( YR) 3Q-2023 % Δ ( QTR) Median Sales Price $1,325,000 $1,613,500 -17.9% $2,187,000 -39.4% Average Sales Price $2,475,850 $1,820,878 36.0% $2,327,500 6.4% Average Price per Sq Ft $ 569.13 $ 596.77 -4.6% $ 574.96 -1.0% Number of Sales (Closed) 7 8 -12.5% 10 -30.0% Median Days On Market 64 38 70.7% 54 19.6%
Winter Park (32789) Single Family Homes
IntegratesLakefrontandNonLakefrontMarketStatistics SALES PRICE Median Sales Price 25.8% Δ Y/Y CLOSED SALES Total Units Sold 0.0% Δ Y/Y NEW LISTINGS Homes for Sale 27.9% Δ Y/Y INVENTORY Active Listings 9.1% Δ Y/Y SUPPLY Months of Inventory 2.6 Months MARKET TIME Days on Market 19.4% Δ Y/Y D.O.M. Median Days On Market 25 Days
52 Source: Stellar MLS, February 2024
Market Matrix 4Q-2023 4Q-2022 % Δ ( YR) 3Q-2023 % Δ ( QTR) Median Sales Price $ 779,900 $ 435,000 79.3% $ 635,000 22.8% Average Sales Price $1,050,410 $ 528,467 98.8% $ 850,125 23.6% Average Price per Sq Ft $ 517.23 $ 360.11 43.6% $ 455.64 13.5% Number of Sales (Closed) 21 39 -46.2% 24 -12.5% Median Days On Market 9 23 -60.9% 37 -75.3% 0 3 6 9 12 0 8 16 24 32 40 48 56 64 4Q14 4Q15 4Q16 4Q17 4Q18 4Q19 4Q20 4Q21 4Q22 4Q23 $0 $70 $140 $210 $280 $350 $420 $490 $560 $0 $100,000 $200,000 $300,000 $400,000 $500,000 $600,000 $700,000 $800,000 4Q14 4Q15 4Q16 4Q17 4Q18 4Q19 4Q20 4Q21 4Q22 4Q23
Townhomes Closed Sales New Listings Active Listings Months of Inventory Average Price per Square Foot Median Sold Price QUICK HITS 4th Quarter 2023 SALES PRICE Median Sales Price 79.3% Δ Y/Y CLOSED SALES Total Units Sold 46.2% Δ Y/Y NEW LISTINGS Homes for Sale 26.7% Δ Y/Y INVENTORY Active Listings 5.9% Δ Y/Y SUPPLY Months of Inventory 2.6 Months MARKET TIME Days on Market 60.9% Δ Y/Y D.O.M. Median Days On Market 9 Days 53 Source: Stellar MLS, February 2024
Winter Park (32789) Condominiums and
GraphsBelowIncludeAllLakefrontandNon-LakefrontSingleFamilyHomes
0 1 2 3 4 5 6 7 8 0 15 30 45 60 75 90 105 120 4Q14 4Q15 4Q16 4Q17 4Q18 4Q19 4Q20 4Q21 4Q22 4Q23 $0 $40 $80 $120 $160 $200 $240 $280 $320 $0 $80,000 $160,000 $240,000 $320,000 $400,000 $480,000 $560,000 $640,000 4Q14 4Q15 4Q16 4Q17 4Q18 4Q19 4Q20 4Q21 4Q22 4Q23 Maitland (32751) Single Family Homes Closed Sales New Listings Active Listings Months of Inventory Average Price per Square Foot Median Sold Price Non-Lakefront Market Matrix 4Q-2023 4Q-2022 % Δ ( YR) 3Q-2023 % Δ ( QTR) Median Sales Price $ 589,950 $ 587,500 0.4% $ 505,000 16.8% Average Sales Price $ 640,611 $ 597,030 7.3% $ 584,461 9.6% Average Price per Sq Ft $ 284.50 $ 266.07 6.9% $ 278.53 2.1% Number of Sales (Closed) 44 44 0.0% 55 -20.0% Median Days On Market 12 13 -11.5% 14 -17.9% Lakefront Market Matrix 4Q-2023 4Q-2022 % Δ ( YR) 3Q-2023 % Δ ( QTR) Median Sales Price $ 990,000 $ 742,500 33.3% $1,481,879 -33.2% Average Sales Price $1,267,286 $1,083,750 16.9% $1,722,960 -26.4% Average Price per Sq Ft $ 349.30 $ 378.83 -7.8% $ 478.86 -27.1% Number of Sales (Closed) 7 4 75.0% 6 16.7% Median Days On Market 10 33 -69.2% 10 5.3%
4th Quarter 2023 IntegratesLakefrontandNonLakefrontMarketStatistics SALES PRICE Median Sales Price 5.4% Δ Y/Y CLOSED SALES Total Units Sold 6.3% Δ Y/Y NEW LISTINGS Homes for Sale 31.8% Δ Y/Y INVENTORY Active Listings 3.3% Δ Y/Y SUPPLY Months of Inventory 1.9 Months MARKET TIME Days on Market 18.5% Δ Y/Y D.O.M. Median Days On Market 11 Days
QUICK HITS
54 Source: Stellar MLS, February 2024
Market Matrix 4Q-2023 4Q-2022 % Δ ( YR) 3Q-2023 % Δ ( QTR) Median Sales Price $ 450,000 $ 437,000 3.0% $ 450,000 0.0% Average Sales Price $ 553,906 $ 486,792 13.8% $ 497,135 11.4% Average Price per Sq Ft $ 279.26 $ 256.47 8.9% $ 269.43 3.6% Number of Sales (Closed) 87 100 -13.0% 106 -17.9% Median Days On Market 14 19 -24.3% 7 100.0% 0 1 2 3 4 -20 10 40 70 100 130 160 4Q14 4Q15 4Q16 4Q17 4Q18 4Q19 4Q20 4Q21 4Q22 4Q23 $0 $35 $70 $105 $140 $175 $210 $245 $280 $0 $60,000 $120,000 $180,000 $240,000 $300,000 $360,000 $420,000 $480,000 4Q14 4Q15 4Q16 4Q17 4Q18 4Q19 4Q20 4Q21 4Q22 4Q23 Winter Park (32792) Single Family Homes Closed Sales New Listings Active Listings Months of Inventory Average Price per Square Foot Median Sold Price QUICK HITS 4th Quarter 2023 SALES PRICE Median Sales Price 3.0% Δ Y/Y CLOSED SALES Total Units Sold 13.0% Δ Y/Y NEW LISTINGS Homes for Sale 10.8% Δ Y/Y INVENTORY Active Listings 12.5% Δ Y/Y SUPPLY Months of Inventory 1.4 Months MARKET TIME Days on Market 24.3% Δ Y/Y D.O.M. Median Days On Market 14 Days 55 Source: Stellar MLS, February 2024
GraphsBelowIncludeAllLakefrontandNon-LakefrontSingleFamilyHomes
0 1 2 3 4 5 6 7 8 0 20 40 60 80 100 120 140 160 4Q14 4Q15 4Q16 4Q17 4Q18 4Q19 4Q20 4Q21 4Q22 4Q23 $0 $45 $90 $135 $180 $225 $270 $315 $360 $0 $90,000 $180,000 $270,000 $360,000 $450,000 $540,000 $630,000 $720,000 4Q14 4Q15 4Q16 4Q17 4Q18 4Q19 4Q20 4Q21 4Q22 4Q23 College Park (32804) Single Family Homes Closed Sales New Listings Active Listings Months of Inventory Average Price per Square Foot Median Sold Price Non-Lakefront Market Matrix 4Q-2023 4Q-2022 % Δ ( YR) 3Q-2023 % Δ ( QTR) Median Sales Price $ 480,000 $ 527,500 -9.0% $ 635,700 -24.5% Average Sales Price $ 592,384 $ 613,864 -3.5% $ 664,531 -10.9% Average Price per Sq Ft $ 325.93 $ 317.52 2.6% $ 331.39 -1.6% Number of Sales (Closed) 54 52 3.8% 69 -21.7% Median Days On Market 13 23 -44.4% 11 13.6% Lakefront Market Matrix 4Q-2023 4Q-2022 % Δ ( YR) 3Q-2023 % Δ ( QTR) Median Sales Price $ 850,000 $ 608,000 39.8% $ 952,000 -10.7% Average Sales Price $ 850,000 $1,261,000 -32.6% $ 952,000 -10.7% Average Price per Sq Ft $ 301.40 $ 360.49 -16.4% $ 362.11 -16.8% Number of Sales (Closed) 2 6 -66.7% 1 100.0% Median Days On Market 326 38 769.3% 89 266.3%
4th Quarter 2023 IntegratesLakefrontandNonLakefrontMarketStatistics SALES PRICE Median Sales Price 10.9% Δ Y/Y CLOSED SALES Total Units Sold 3.4% Δ Y/Y NEW LISTINGS Homes for Sale 12.0% Δ Y/Y INVENTORY Active Listings 37.7% Δ Y/Y SUPPLY Months of Inventory 1.8 Months MARKET TIME Days on Market 37.8% Δ Y/Y D.O.M. Median Days On Market 14 Days
QUICK HITS
56 Source: Stellar MLS, February 2024
Rose Isle, Beverly Shores, Audubon Park, Colonial Town (32803) Single Family Homes
GraphsBelowIncludeAllLakefrontandNon-LakefrontSingleFamilyHomes
0 1 2 3 4 0 15 30 45 60 75 90 105 120 4Q14 4Q15 4Q16 4Q17 4Q18 4Q19 4Q20 4Q21 4Q22 4Q23 $0 $50 $100 $150 $200 $250 $300 $350 $400 $0 $65,000 $130,000 $195,000 $260,000 $325,000 $390,000 $455,000 $520,000 4Q14 4Q15 4Q16 4Q17 4Q18 4Q19 4Q20 4Q21 4Q22 4Q23 Closed Sales New Listings Active Listings Months of Inventory Average Price per Square Foot Median Sold Price Non-Lakefront Market Matrix 4Q-2023 4Q-2022 % Δ ( YR) 3Q-2023 % Δ ( QTR) Median Sales Price $ 491,500 $ 452,500 8.6% $ 445,000 10.4% Average Sales Price $ 559,944 $ 522,937 7.1% $ 545,823 2.6% Average Price per Sq Ft $ 344.98 $ 313.03 10.2% $ 355.62 -3.0% Number of Sales (Closed) 48 60 -20.0% 49 -2.0% Median Days On Market 7 20 -64.1% 6 16.7% Lakefront Market Matrix 4Q-2023 4Q-2022 % Δ ( YR) 3Q-2023 % Δ ( QTR) Median Sales Price $ 490,000 $1,625,000 -69.8% $ 825,000 -40.6% Average Sales Price $ 490,000 $1,625,000 -69.8% $ 697,500 -29.7% Average Price per Sq Ft $ 370.65 $ 532.52 -30.4% $ 434.11 -14.6% Number of Sales (Closed) 1 2 -50.0% 3 -66.7% Median Days On Market 6 6 9.1% 6 0.0% QUICK HITS 4th Quarter 2023 IntegratesLakefrontandNonLakefrontMarketStatistics SALES PRICE Median Sales Price 7.5% Δ Y/Y CLOSED SALES Total Units Sold 21.0% Δ Y/Y NEW LISTINGS Homes for Sale 15.3% Δ Y/Y INVENTORY Active Listings 23.9% Δ Y/Y SUPPLY Months of Inventory 2.1 Months MARKET TIME Days on Market 60.0% Δ Y/Y D.O.M. Median Days On Market 7 Days
57 Source: Stellar MLS, February 2024
Baldwin Park (32814) Single Family Homes
Market Matrix 4Q-2023 4Q-2022 % Δ ( YR) 3Q-2023 % Δ ( QTR) Median Sales Price $1,100,000 $ 950,000 15.8% $1,140,000 -3.5% Average Sales Price $1,183,727 $1,024,625 15.5% $1,207,994 -2.0% Average Price per Sq Ft $ 427.82 $ 350.40 22.1% $ 392.49 9.0% Number of Sales (Closed) 11 8 37.5% 16 -31.3% Median Days On Market 5 5 0.0% 8 -33.3% 0 1 2 3 4 5 6 7 8 0 4 8 12 16 20 24 28 32 4Q14 4Q15 4Q16 4Q17 4Q18 4Q19 4Q20 4Q21 4Q22 4Q23 $0 $60 $120 $180 $240 $300 $360 $420 $480 $0 $175,000 $350,000 $525,000 $700,000 $875,000 $1,050,000 $1,225,000 $1,400,000 4Q14 4Q15 4Q16 4Q17 4Q18 4Q19 4Q20 4Q21 4Q22 4Q23
Closed Sales New Listings Active Listings Months of Inventory Average Price per Square Foot Median Sold Price QUICK HITS 4th Quarter 2023 SALES PRICE Median Sales Price 15.8% Δ Y/Y CLOSED SALES Total Units Sold 37.5% Δ Y/Y NEW LISTINGS Homes for Sale 250% Δ Y/Y INVENTORY Active Listings 100% Δ Y/Y SUPPLY Months of Inventory 1.1 Months MARKET TIME Days on Market 0.0% Δ Y/Y D.O.M. Median Days On Market 5 Days 58 Source: Stellar MLS, February 2024
Market Matrix 4Q-2023 4Q-2022 % Δ ( YR) 3Q-2023 % Δ ( QTR) Median Sales Price $ 690,000 $ 607,000 13.7% $ 642,500 7.4% Average Sales Price $ 696,156 $ 656,357 6.1% $ 617,242 12.8% Average Price per Sq Ft $ 342.67 $ 325.79 5.2% $ 350.25 -2.2% Number of Sales (Closed) 9 7 28.6% 12 -25.0% Median Days On Market 4 1 300.0% 7 -38.5% 0 1 2 3 4 0 4 7 11 14 18 21 25 28 4Q14 4Q15 4Q16 4Q17 4Q18 4Q19 4Q20 4Q21 4Q22 4Q23 $0 $45 $90 $135 $180 $225 $270 $315 $360 $0 $90,000 $180,000 $270,000 $360,000 $450,000 $540,000 $630,000 $720,000 4Q14 4Q15 4Q16 4Q17 4Q18 4Q19 4Q20 4Q21 4Q22 4Q23
and Townhomes Closed Sales New Listings Active Listings Months of Inventory Average Price per Square Foot Median Sold Price QUICK HITS 4th Quarter 2023 SALES PRICE Median Sales Price 13.7% Δ Y/Y CLOSED SALES Total Units Sold 28.6% Δ Y/Y NEW LISTINGS Homes for Sale 0.0% Δ Y/Y INVENTORY Active Listings 33.3% Δ Y/Y SUPPLY Months of Inventory 1.3 Months MARKET TIME Days on Market 300% Δ Y/Y D.O.M. Median Days On Market 4 Days 59 Source: Stellar MLS, February 2024
Baldwin Park (32814) Condominiums
Market Matrix 4Q-2023 4Q-2022 % Δ ( YR) 3Q-2023 % Δ ( QTR) Median Sales Price $ 630,000 $ 500,000 26.0% $512,500 22.9% Average Sales Price $ 738,144 $ 633,222 16.6% $691,530 6.7% Average Price per Sq Ft $ 346.50 $ 373.48 -7.2% $ 369.78 -6.3% Number of Sales (Closed) 11 9 22.2% 10 10.0% Median Days On Market 23 34 -32.4% 19 21.1% 0 1 2 3 4 5 6 7 8 0 3 6 9 12 15 18 21 24 4Q14 4Q15 4Q16 4Q17 4Q18 4Q19 4Q20 4Q21 4Q22 4Q23 $0 $50 $100 $150 $200 $250 $300 $350 $400 $0 $80,000 $160,000 $240,000 $320,000 $400,000 $480,000 $560,000 $640,000 4Q14 4Q15 4Q16 4Q17 4Q18 4Q19 4Q20 4Q21 4Q22 4Q23
Closed Sales New Listings Active Listings Months of Inventory Average Price per Square Foot Median Sold Price QUICK HITS 4th Quarter 2023 SALES PRICE Median Sales Price 26.0% Δ Y/Y CLOSED SALES Total Units Sold 22.2% Δ Y/Y NEW LISTINGS Homes for Sale 85.7% Δ Y/Y INVENTORY Active Listings 25.0% Δ Y/Y SUPPLY Months of Inventory 1.6 Months MARKET TIME Days on Market 32.4% Δ Y/Y D.O.M. Median Days On Market 23 Days 60 Source: Stellar MLS, February 2024
Downtown Orlando (32801) Single Family Homes
Market Matrix 4Q-2023 4Q-2022 % Δ ( YR) 3Q-2023 % Δ ( QTR) Median Sales Price $ 485,000 $466,400 4.0% $ 475,000 2.1% Average Sales Price $ 581,751 $562,557 3.4% $ 543,024 7.1% Average Price per Sq Ft $ 313.67 $ 289.16 8.5% $ 291.19 7.7% Number of Sales (Closed) 72 70 2.9% 95 -24.2% Median Days On Market 15 29 -48.3% 10 50.0% 0 1 2 3 4 0 20 40 60 80 100 120 140 160 4Q14 4Q15 4Q16 4Q17 4Q18 4Q19 4Q20 4Q21 4Q22 4Q23 $0 $40 $80 $120 $160 $200 $240 $280 $320 $0 $70,000 $140,000 $210,000 $280,000 $350,000 $420,000 $490,000 $560,000 4Q14 4Q15 4Q16 4Q17 4Q18 4Q19 4Q20 4Q21 4Q22 4Q23 Delaney Park, Lancaster Park, Crystal Lake, Southern Oaks (32806) Single Family Homes Closed Sales New Listings Active Listings Months of Inventory Average Price per Square Foot Median Sold Price QUICK HITS 4th Quarter 2023 SALES PRICE Median Sales Price 4.0% Δ Y/Y CLOSED SALES Total Units Sold 2.9% Δ Y/Y NEW LISTINGS Homes for Sale 2.9% Δ Y/Y INVENTORY Active Listings 0.0% Δ Y/Y SUPPLY Months of Inventory 2.3 Months MARKET TIME Days on Market 48.3% Δ Y/Y D.O.M. Median Days On Market 15 Days 61 Source: Stellar MLS, February 2024
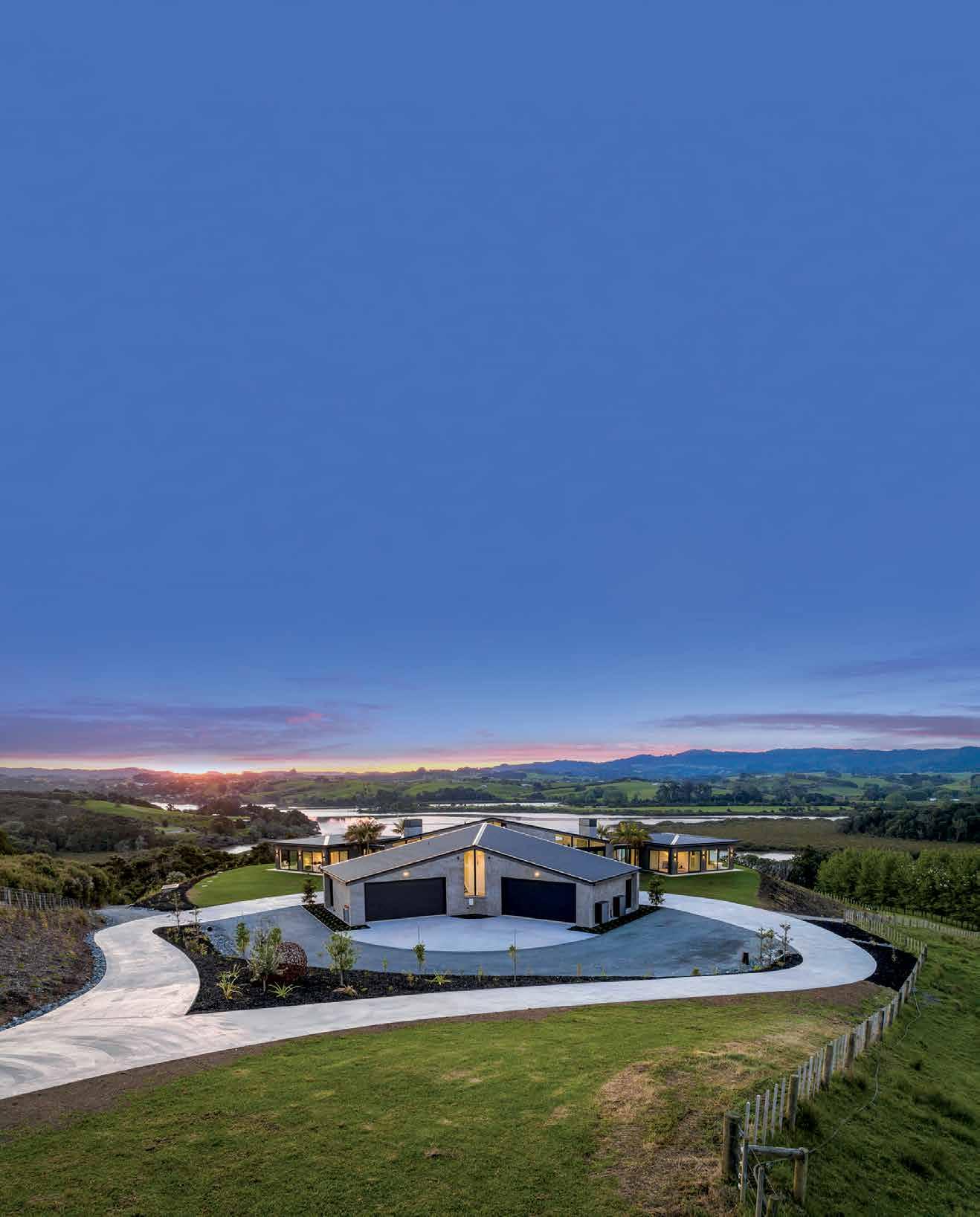
Global Showcase FIND THESE PROPERTIES AT LUXURYPORTFOLIO.COM AUCKLAND, NEW ZEALAND BARFOOT & THOMPSON WEB ID: HVVK PRICE UPON REQUEST 62
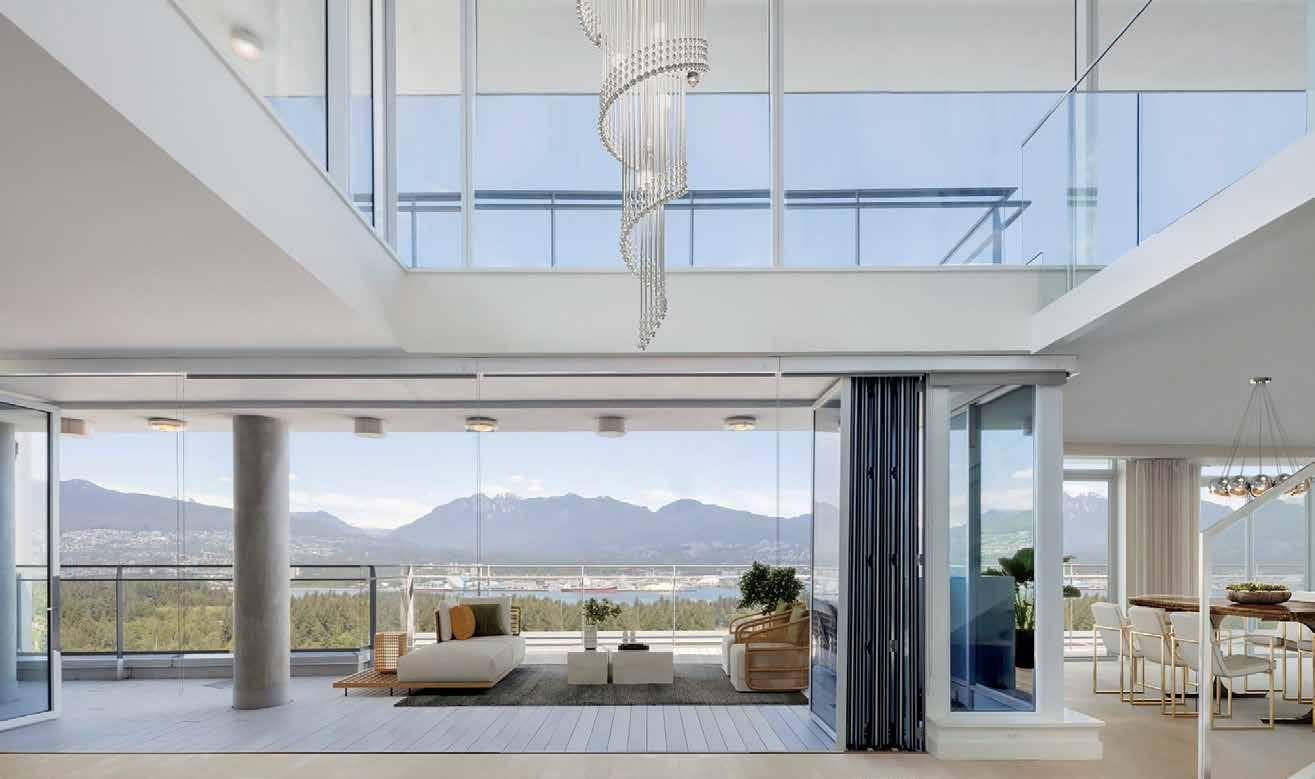
VANCOUVER, CANADA
MACDONALD REALTY LTD.
WEB ID: HJLL
$10,926,454
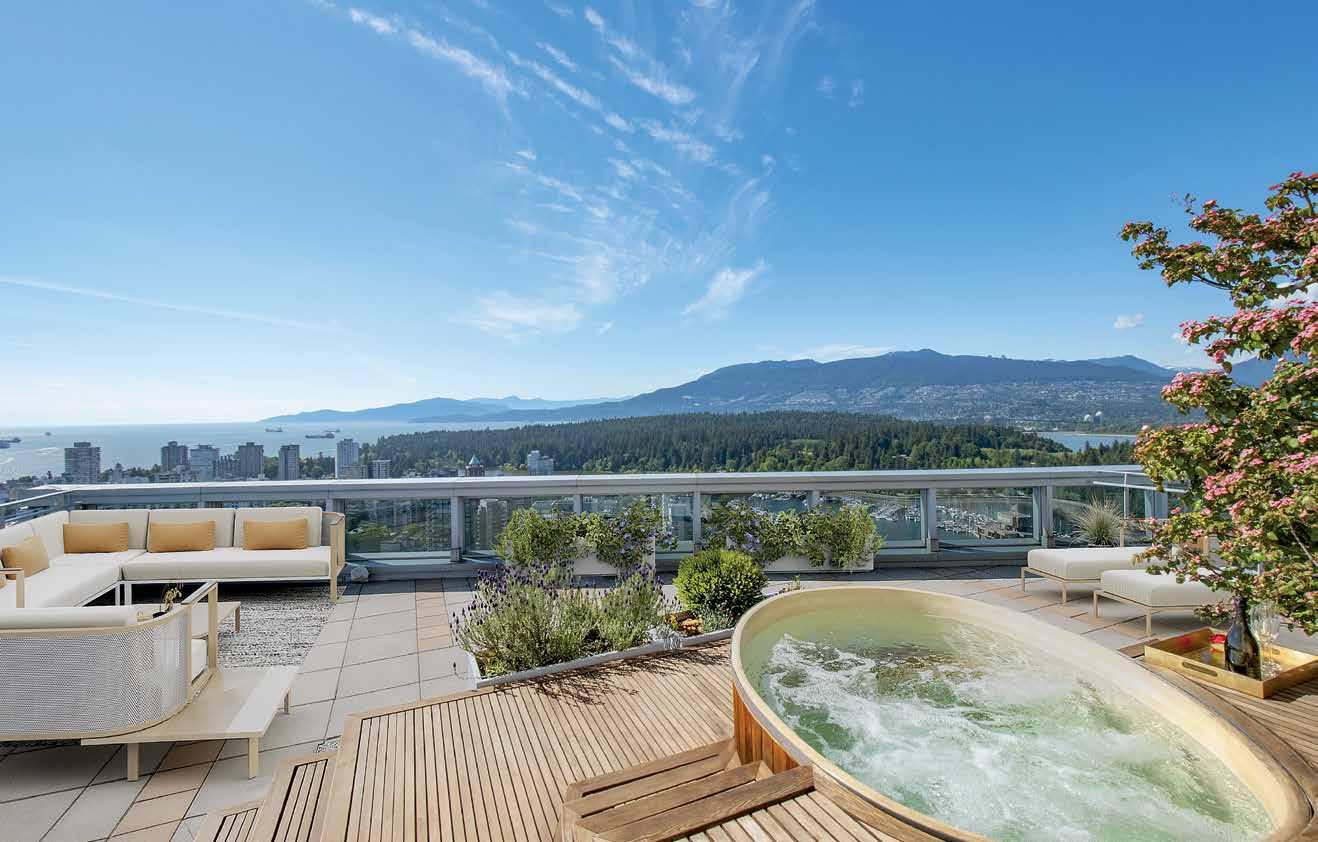
63
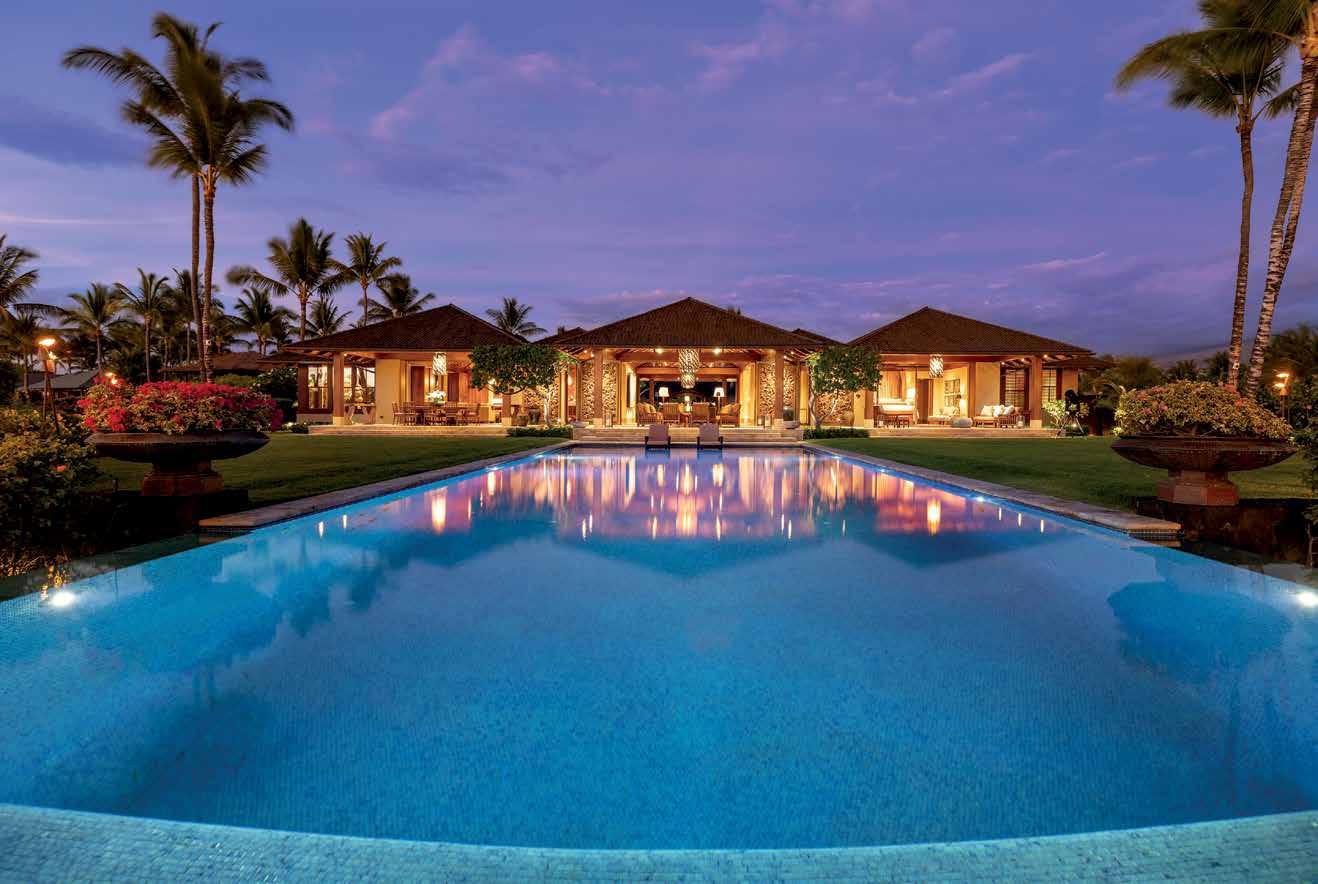
KAILUA-KONA, HAWAII HAWAII LIFE REAL ESTATE BROKERS
WEB ID: GDNM
$49,000,000

64

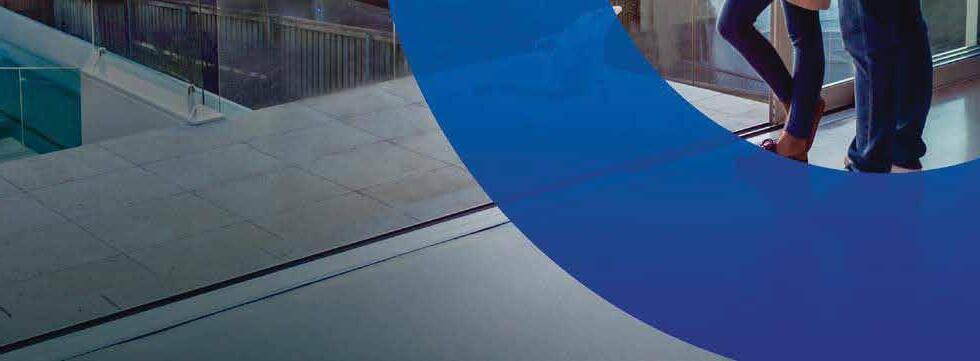
Advocacy | Tailored Insurance Solutions | Peace of Mind Life is motion. When you work with us, you’re at the center of a vast network of experts dedicated to helping you prepare for the unexpected, with advice and solutions tailored to protect your family, your home and more. hubinternational.com Protect what matters most. 1560OrangeAvenue,Ste.750 WinterPark,FL32789 407-894-5431
SENIOR LIVING AT ITS FINEST
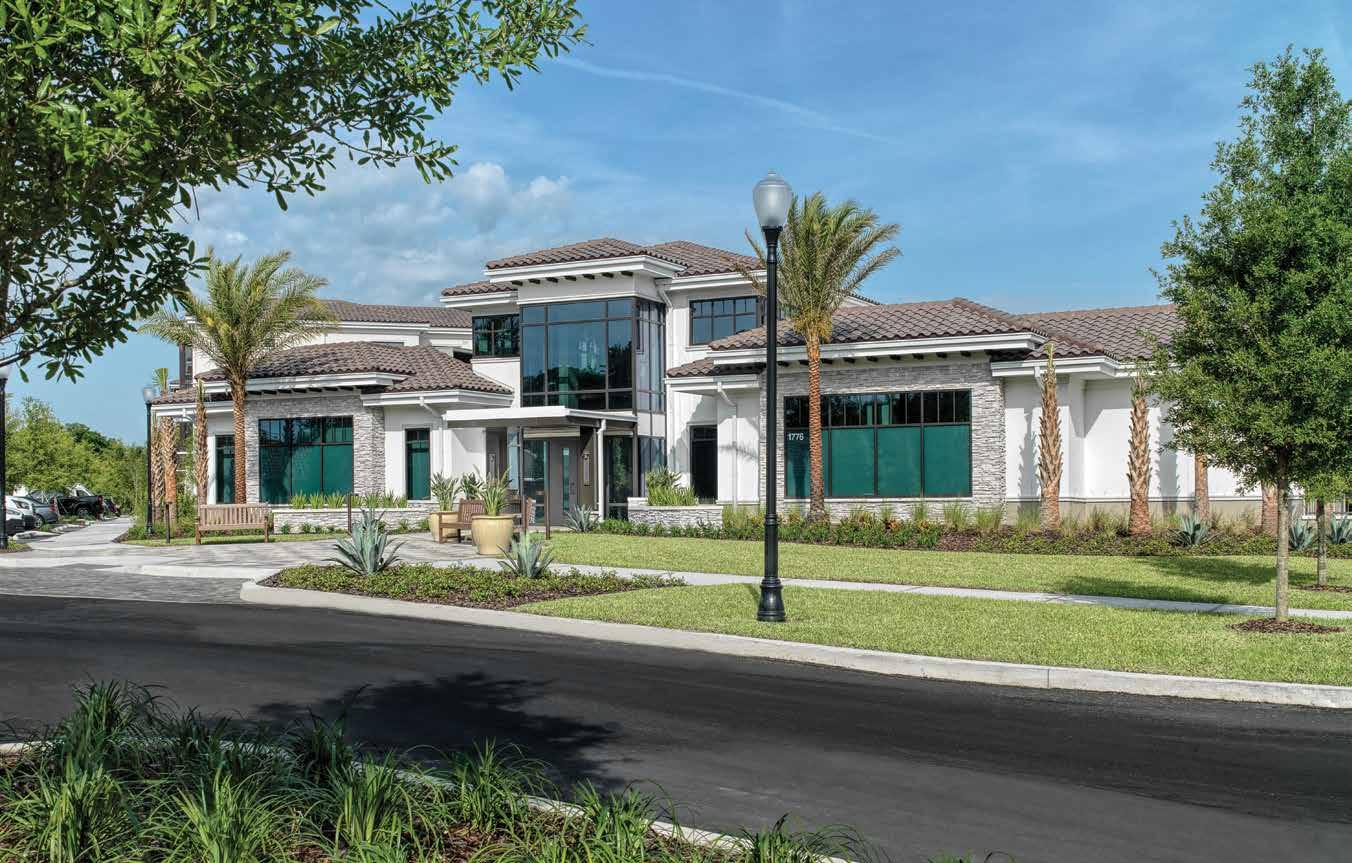
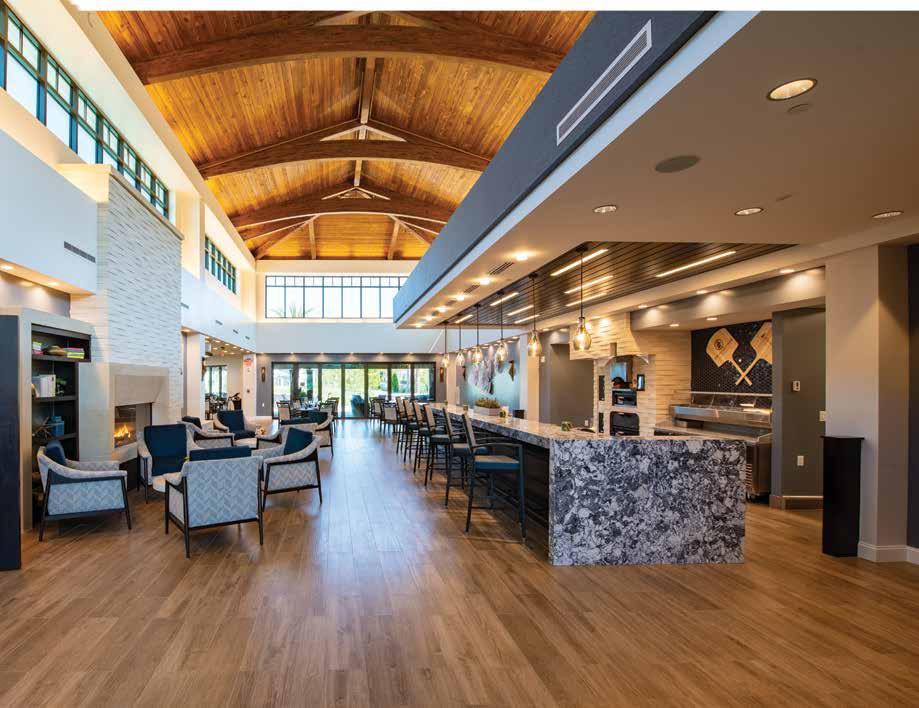
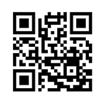
1 620 MAYFLOWER COURT | WINTER PARK, FL 32792 | 407.672.1620 | THEMAYFLOWER.COM 88141 PRAD HH 2/2024
Learn
From the contemporary exterior of our new Club House to the vaulted “ship’s hull” ceiling inside, The Mayflower is redefining the senior living experience. Here you’ll find a vibrant lifestyle and gracious hospitality | maintenance-free living with luxury amenities | outstanding service and proven performance | plus guaranteed on-site, top-rated long-term healthcare.
more: Email living@themayflower.com or call to schedule an in-person tour.
THE MAYFLOWER
YOUR FUTURE, REDEFINED.
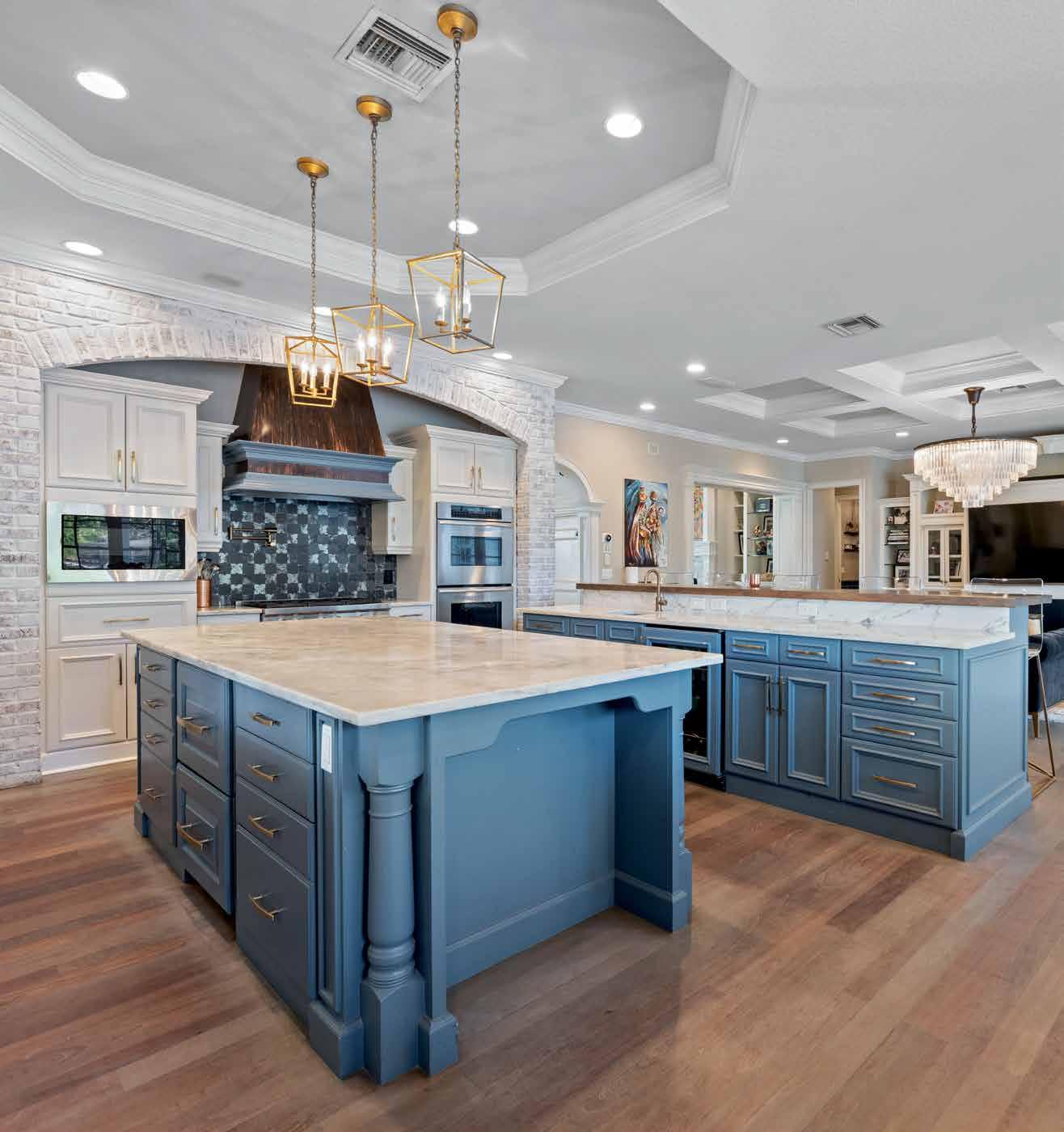



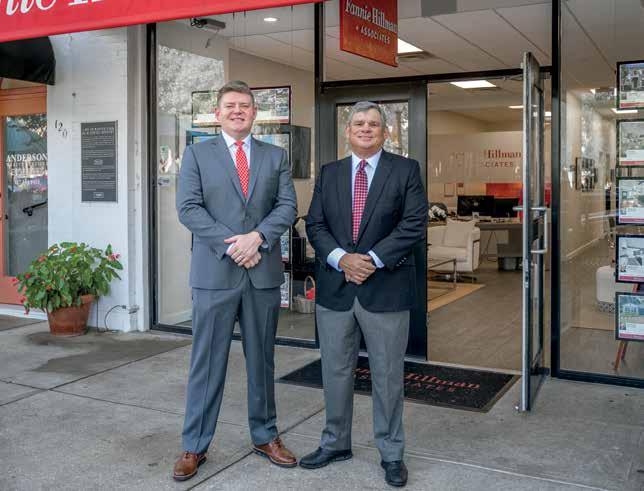
 M. Scott Hillman PRESIDENT
M. Scott Hillman PRESIDENT
