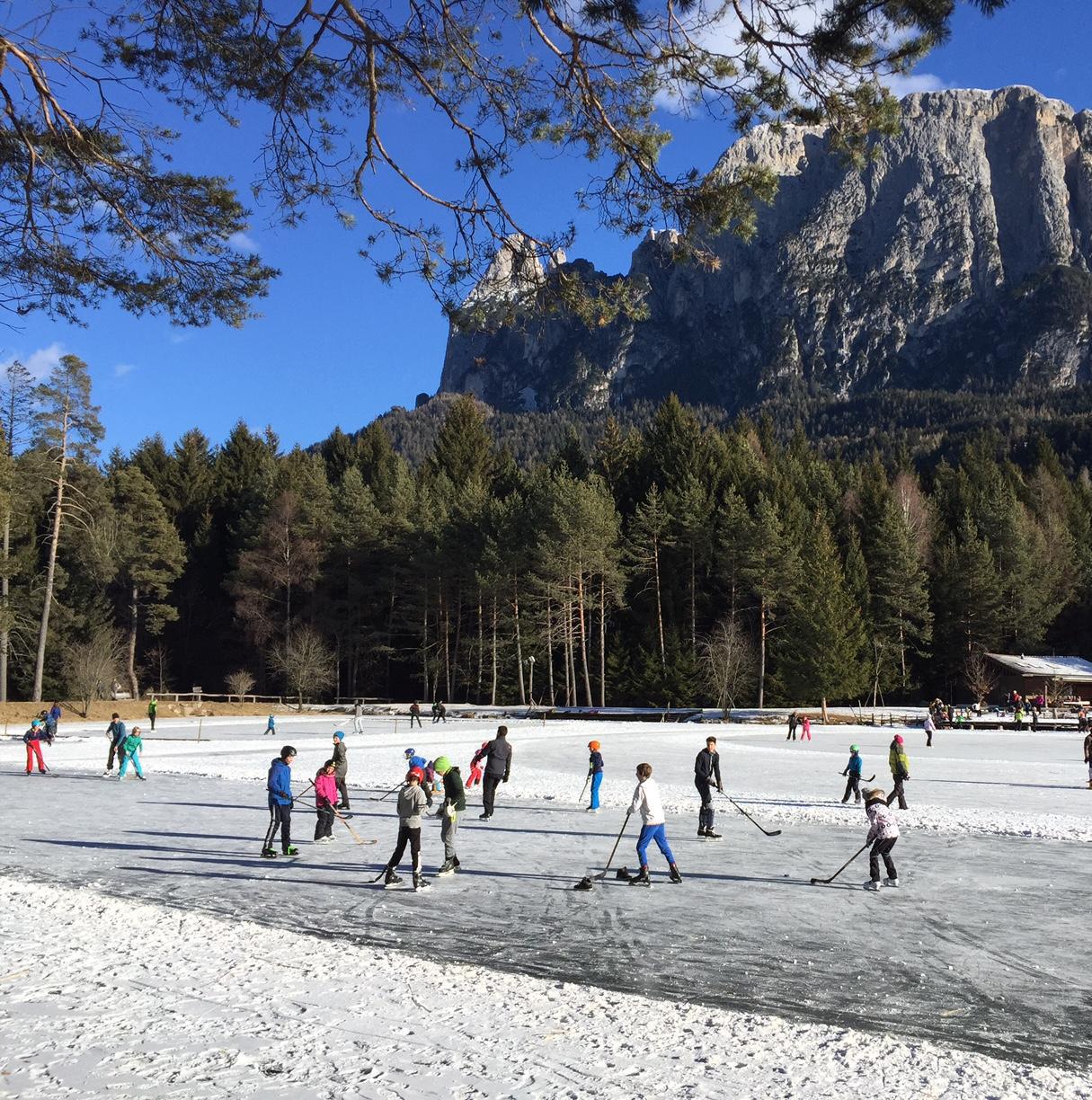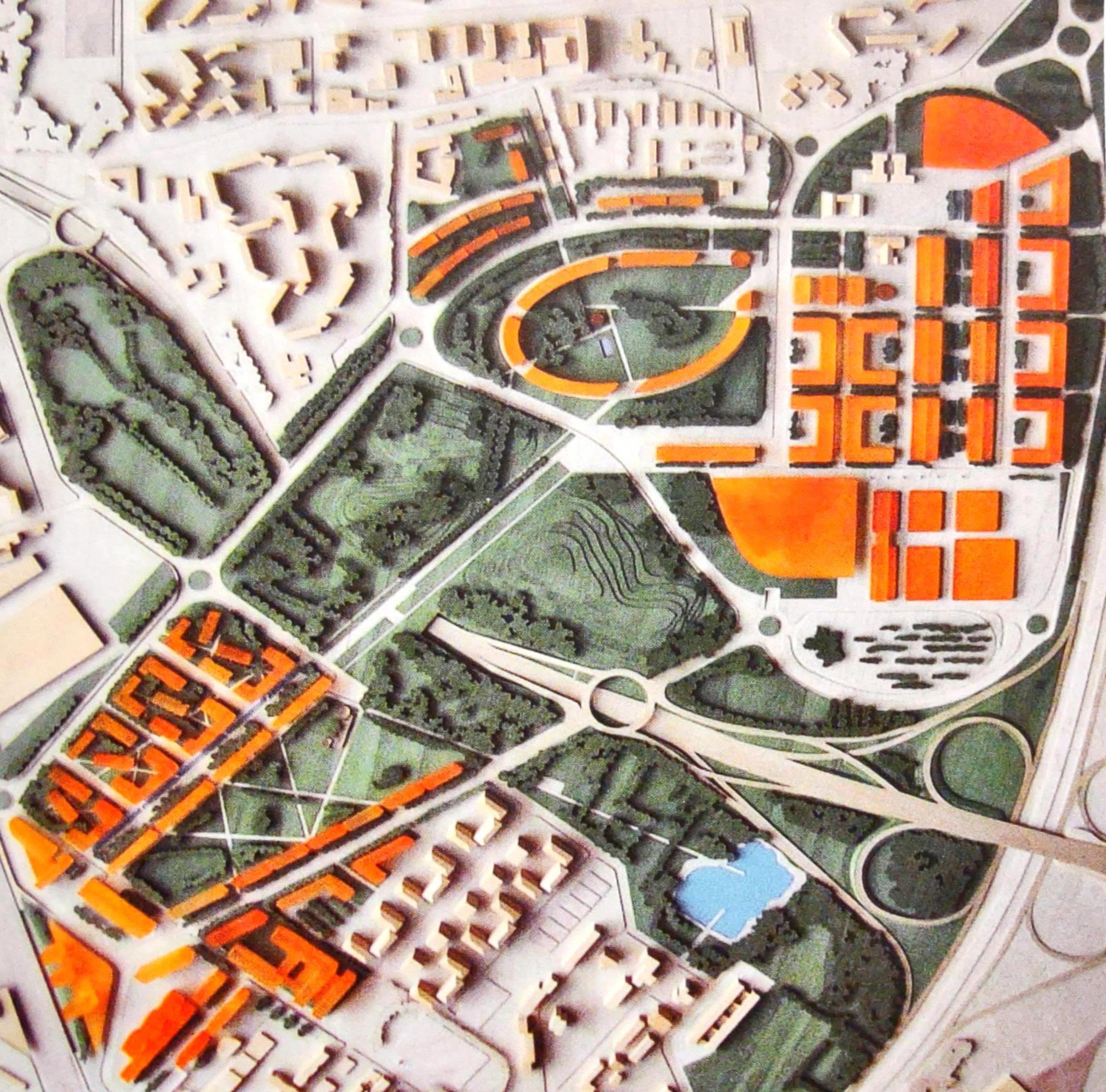

PREVIOUS AND LATEST PROPOSALS
1980’S PROPOSALS AND LATEST MASTERPLAN
Starting in the 1980s, with the decommissioning of the Montedison and Reda factories in Rogoredo, the process of reusing free areas began. The ex-Montedison area was inserted in the Urban Redefinition Zone (ZRU) 1 “Bonfaldini-Morsenchio” while the ex Redaelli area was inserted in the ZRU 3 “Rogoredo-Paullese” area.
The redevelopment project of the Milano Santa Giulia area, approved in 2005, provides for the overall construction of approximately 600,000 square meters. of private building and about 13,000 square meters of public building. In the southern part, about 200,000 square meters were built between 2006 and 2009. Between affiliated and residential housing, for about 1,400 accommodations and the Sky Italia headquarters.
At last, in 2014, after analyzing the changed economic conditions, the different needs of the market and the city of Milan and the critical issues of the previous Masterplan, Risanamento SPA has prepared some variants, inspired by the LEED principles: Neighborhood Development(ND) of high environmental sustainability. Thus, a final proposition has been agreed on from Norman Foster of Studio Foster & Partners.
Milano Santa Giulia is the first Italian project registered in the Leed ND (Neighboroghood Development) protocol in December 2012 and was conceived and proposed as an innovative and future district, focusing on the integration of two key dimensions: sustainability and smartness.
Milano Santa Giulia is referred to as a “city within a city” since the overall concept anticipates a neighborhood that is well connected to the rest of the city while still combining the fundamental features of a self-contained community.” A multitude of facilities will serve the 60,000 residents of this neighborhood, including office buildings and a children’s museum of technology and invention, educational services, an entertainment and leisure arena, and sports facilities. In addition, the presence of one of Milan’s largest parks takes place, which is part of the city’s green network. However, other facilities such as retail and recreation offerings, which are located in the center of the community, that distinguish this development. This green and sustainable district blends seamlessly into the surrounding urban environment, which consists primarily of residential, entertainment, and office buildings.
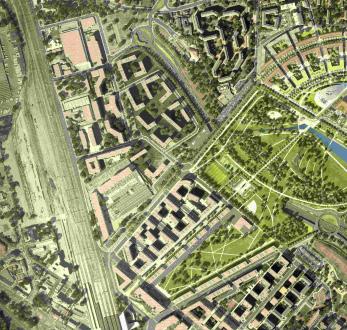
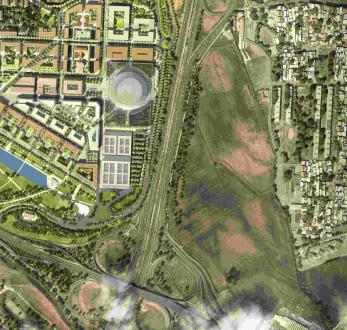
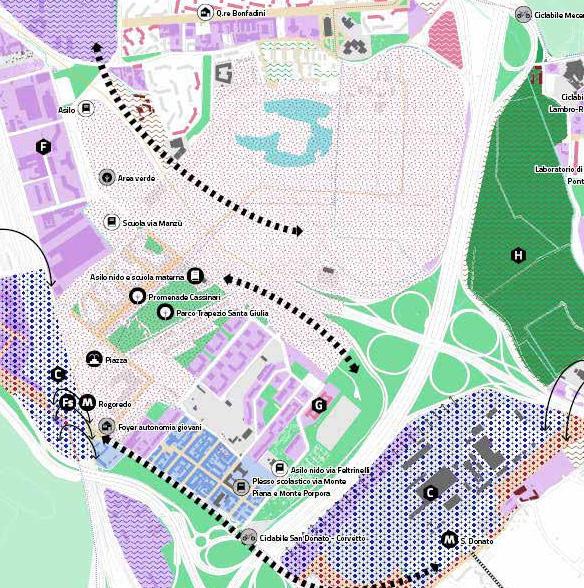
STRATEGIC VISION: SANTA GIULIA 2030
STRATEGIC VISION: SANTA GIULIA IN 2030
PGT’S OVERVIEW ABOUT SUSTAINABILITY AND REGENERATION
Give space to the environment - Water and ground
The Plan of Territorial Governance (PGT) of Milan sets some important cornerstones on the vision for a more sustainable city by the year 2030. In this sense, ground and water projects play a key role to reach the goal of mitigating the effects brought in place by climate changes and reducing the hydraulic risks.
The city needs to give space back to rivers, streams, and channels (“Navigli”) in such a way as to enhance Milan’s drainage capacity. To reach this goal, the PGT defines perimeters of intervention with the subtraction or partial removal of the built environment to give place to open spaces – through the transfer of the right to build, fostering urban reforestation. The plan’s strategy is to introduce fragmented green tissues over the central areas and reinforce the metropolitan ecological connections. Also, it is important for the plan to define a strategy to encourage peri-urban agriculture and use of soil saving (making, thus, more land available for green). These tools brought together will create a Common Ecological Network (Rete Ecologica Comunale – REC), in which Santa Giulia plays a key role.
The plan also sets the Perimeters of environmental regeneration (ARA - Ambiti di rigenerazione ambientale), in which occupational and environmental conditions require special attention for regeneration. In these areas, interventions on partial volumetric subtractions are suggested attempting to permeabilize the soil and increment the vegetation heritage. Santa Giulia will be also partially affected by this measure.
Important also to say that in the general perimeter of regeneration, there
are some planning mechanisms provided that allow the new projects economic viability, such as the reduction of costs in services availability and incentives that increases the right to build. This is important to make investments keep on going around Santa Giulia after building the sports hall in the area.
Designing a new ecology – Sustainability standards
Now in a more unitary-focused rather than an urban approach, the PGT tries to tackle the climate change drivers through a set of initiatives to diminish greenhouse gases emissions and diminish energy consumption. It faces this problem orienting the transformations in the city through resilient and sustainable innovations. In this sense, the PGT sets the following directives:
• Energetic and climate requalification;
• Materials circularity;
• Building green infrastructure and incrementing biodiversity, also in small areas (urban forestation);
• Eco systemic services creation;
• Raising the drainage capacity of the soil.
The identification of ARAs (where Santa Giulia is also framed) reinforces the design of ecological networks which aims at increasing hydraulic and climate security, as well as favoring social cohesion and livability.
SANTA GIULIA’S ROLE IN THE SYSTEM OF GREEN REGENERATION
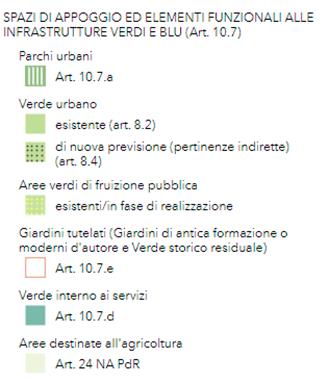
The new PGT aims at creating new green areas and connect them, creating a new system of open spaces in Milan. Santa Giulia will be a strategic place, designated as a park and being a focus on the new green corridors of Milan. The picture below shows how this corridor will be a ring around Milan and will connect important places. The figure on the left shows how Santa Giulia is deeply crossed by the Common Ecological Network (REC), connecting it with other nodes of the city and marking the area as an important green infrastructure overall.
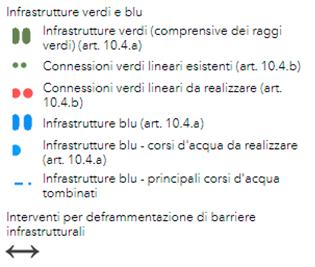
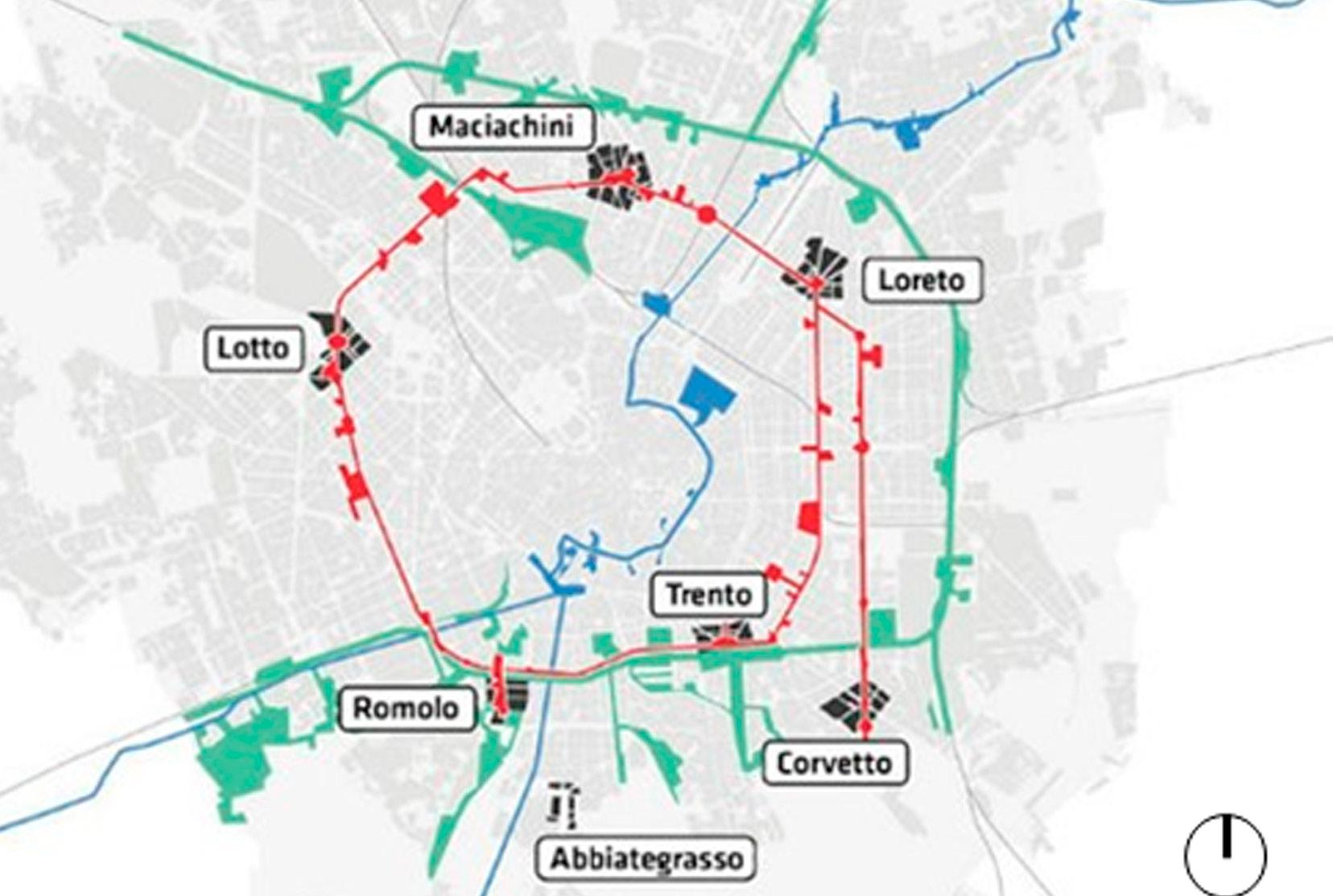
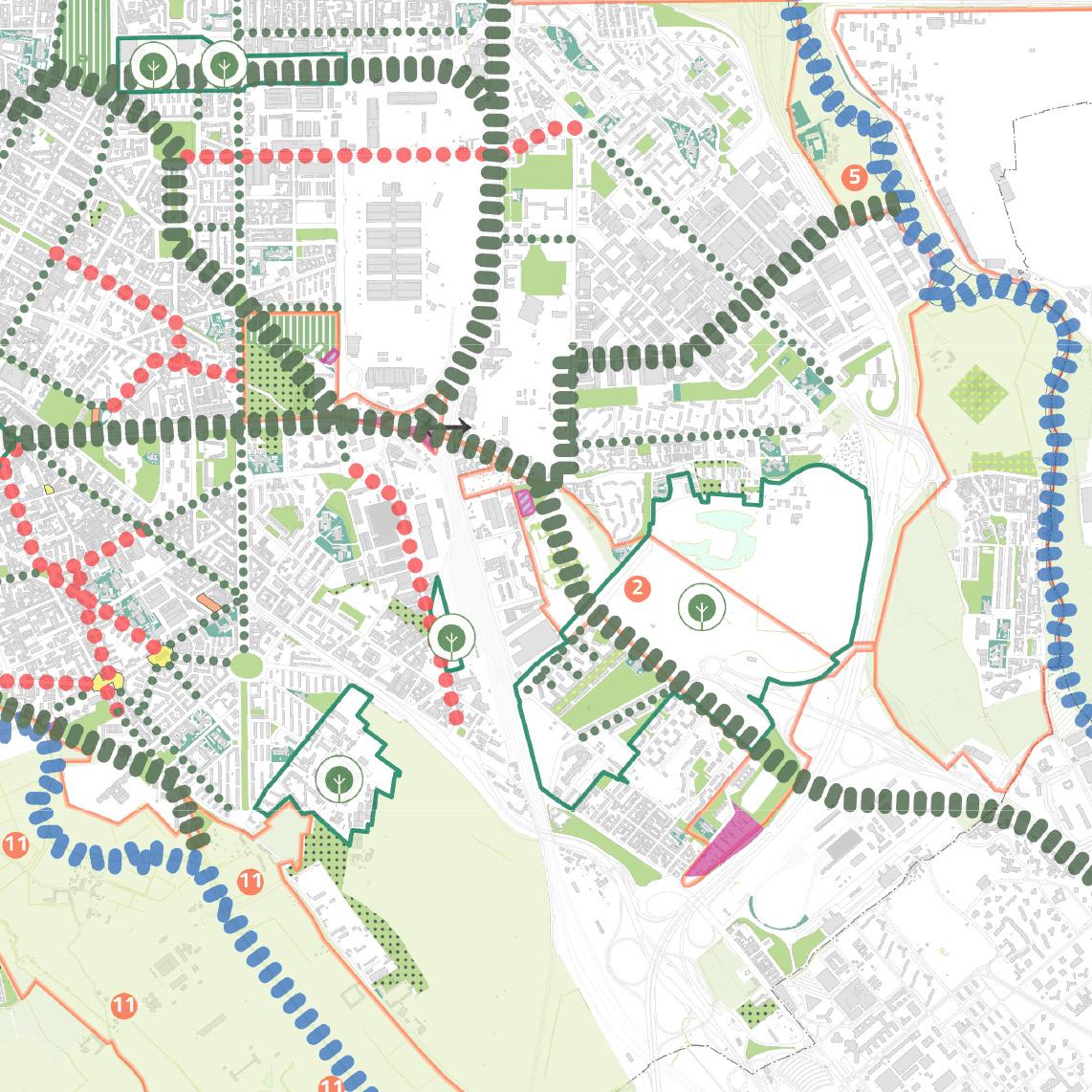
EXISTING EXPECTED PROJECT WITH SANTA GIULIA
There are also 3 important projects expected in the PGT that involve Santa Giulia as an important point.
ENVIRONMENTAL VALORIZATION OF LAMBRO’S VALLEY
The main goal of this project is to prevent hydraulic risk and to activate environmental regeneration measures that can contribute to the hydrogeologic and environmental layout. The project extends its measures between Monza and San Donato Milanese in a complex territorial and environmental system. Two important elements here are the River Lambro itself but also the highway Tangenziale Est, which defines the project as a corridor. As shown in Figure 3, this corridor is crossed by other infrastructure elements such as highways A4 and A1, the railroad, and the “Paullese”. These aspects, thus, compose a line with very diverse sections, defining strategic elements and design opportunities. In what competes to Santa Giulia, as shown in Figure 3, it is possible to identify it as a Great Urban Function that can be exactly the south entrance to this huge green corridor that connects important nodes in the city and offers the strategic role of increasing the soil permeability.
Environmental regeneration
Ferrovie
Piazze Metropolitane
Nodi PGT Nodi principali Nodi secondari
NEW SOUTHEAST METROPOLITAN GATE
With privileged access to the city and high accessibility, the Southeast gate is passing through important transformations that impact a delicate environmental system, requiring coordinated management whether at the local or the metropolitan level. It is today a node for mobility and modal change in development, both in the medium and long term, with infrastructures such as Linate Airport, M4 underground line, the regional railway service at Forlanini and Rogoredo, the rail-road modal exchange at San Donato Milanese, the proximity of the roads Tangenziale East and West, A1 and Tangenziale Esterna.
The high accessibility and the presence of underused urban structures make this part of the city fertile ground for urban regeneration and transformations. The PGT determines two Great Urban Functions (Porto di Mare e Rubattino), which carry along with other major Great Urban Transformations: the staircases of Rogoredo and Lambrate and the areas of l’Ortomercato and Santa Giulia, with a vast urban tissue dedicated to urban and environmental regeneration. Figure 4 shows these structures and schematically represent their relations. It is important, though, to highlight that the residential functions around Santa Giulia are already demarked as Urban Regeneration Areas, which may boost the development of the area in the coming years. Beyond the great environmental value of the area, it is crucial to stress that the high accessibility levels, which favor the construction of a locality, are caused by an expressive number of infrastructures that require special attention from designers at the local level, and coordination in the macro level. That makes, surely, Santa Giulia an opportunity to build a central and demarked public space for the present residents and the ones expected to move in with the transformation in the neighborhood. The PGT’s System of Big Services may apply to Santa Giulia in this sense, making the place
have an important role to consolidate the strategic role of sport and culture in Milan.
METROPOLITAN PARK
Among the initiatives to integrate the provinces around Milan, the Metropolitan park proposes an interconnection between regional parks (Parco Agricolo, Sud Milano e Parco Nord), local parks of regional interest (PLIS Media, Lambro’s Valley, East Cave, Basso Olona e Rhodense, etc) and urban parks of metropolitan vocation (Forlanini and Idroscalo); a revision of management models; the reinforcement of the capacity to design the relationship between nature, agriculture and fruition. t is of special interest to think of Santa Giulia, as being part of the Lambro’s Valley Park, as an important node of the Metropolitan Park, that may offer sport and culture for the entire community around Milan that will take advantage of the Metropolitan Park existence.
ARCHITECTURE OF SPORT BUILDINGS
ARCHITECTURE OF SPORT BUILDINGS
ROLE OF SPORT BUILDINGS
Ever since the Greeks designed the first stadium, the Stadium at Olympia where the ancient Olympic games were held from 776 B.C, sport’s buildings have served as a gathering place for thousands of spectators weeping, whooping, and chanting in unison. No doubt sport buildings have evolved tremendously from Greek’s white marble stadiums to the Colosseum and Stadio di Domiziano in Rome to the Bird’s Nest Olympic Stadium in modern China. The sport buildings have developed and undergone several design changes; technical and structural experimentation, materials chosen, urban relation with city and landscape, and finally to function and symbolic value.
There is little doubt that sport has developed on an extraordinarily wide scale during recent decades, and it is one aspect of modern life which is widely encountered throughout the world in both industrial societies and developing nations.
In the past, the symbol of the city used to be the city-hall, the congress hall, the library, the museum, etc. Nowadays, the stadium and sport facilities are the symbol of the city as they express a great charge of energy. In contemporary society, the entertainment becomes spectacles in which it becomes an expression of social cohesion for the individual and an expression of the identity values of a place.
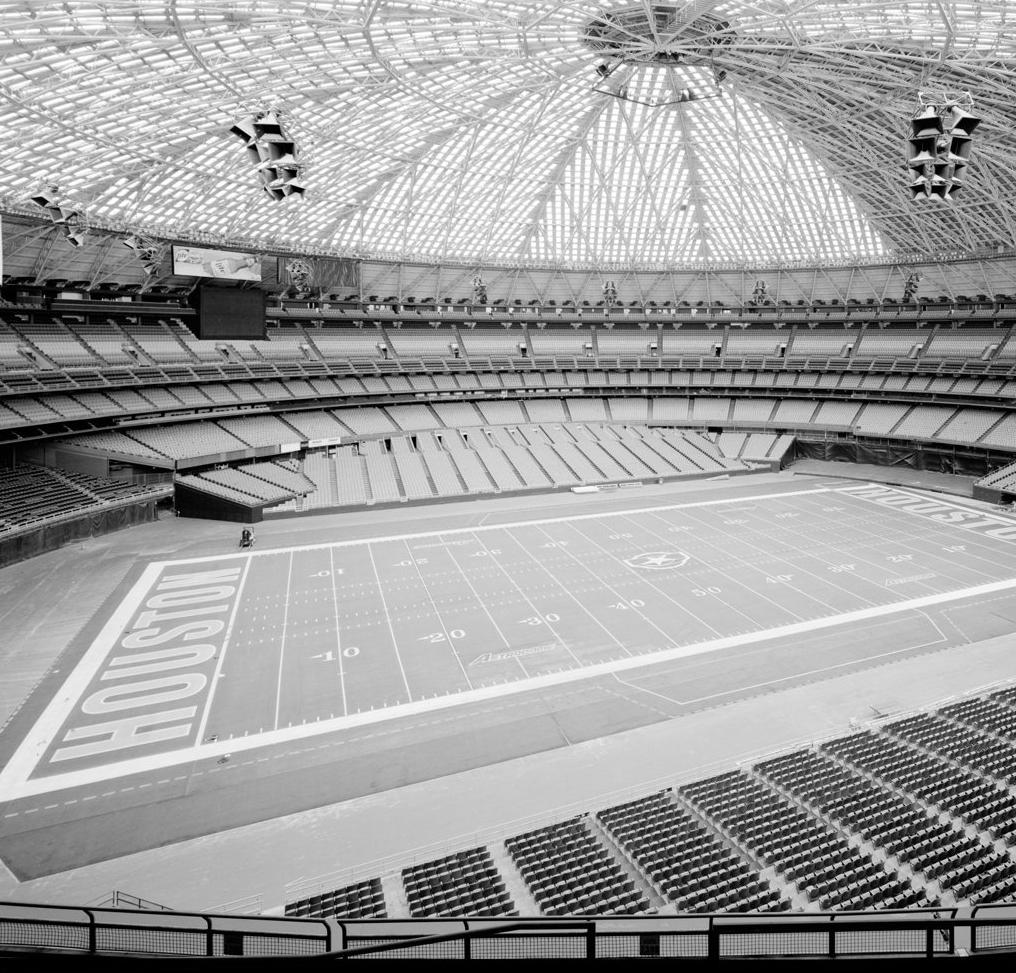
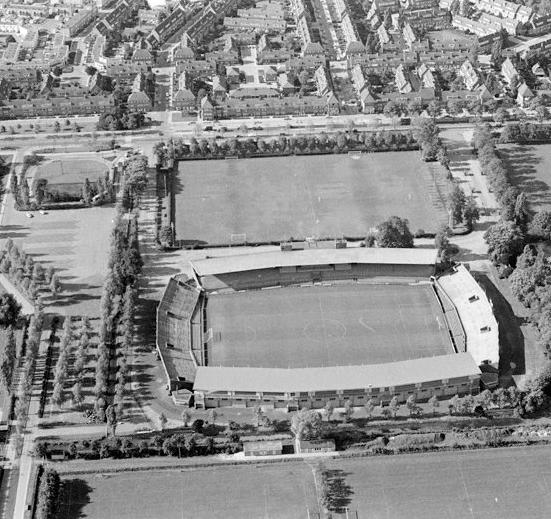
HISTORY OF SPORT ARENAS
HISTORY OF SPORT ARENAS
FROM ORIGINALITY TO MODERN ARENAS
STADIUM AT OLYMPIA
As mentioned before, the first stadium to be designed was built by the Greeks, dating back to 776 B.C where it was used for the Olympic Games. Such stadium, Stadium at Olympia, was built in a U-Shape, following the track’s lines. The stadium’s racetrack was more than 200 meters long and approximately 30 meters broad. The stadium was originally designed and built so that audience could see the festivities from the slopes of Mount Cronion; nevertheless, it was gradually shifted eastward until it was finally put outside Zeus’ temple. The stadium had a capacity of 20,000 seats, and almost all of the seats were built of mud, with a few exceptions made specifically for officials. The stadium and the sanctuary were joined by a vaulted tunnel.

CIRCUS MAXIMUS
The evolution of stadiums grew and prospered specially in the Roman era, especially with the birth of circus and amphitheaters. In Rome, Italy, the Circus Maximus is a historic Roman chariotracing arena and a large entertainment facility. Located between the Aventine and Palatine hills, it is considered to be the earliest and largest stadium in ancient Rome. Built in the first century B.C in Rome, the circus was originally inspired by Greek’s U-Shaped stadiums; however, as demand and innovations grew, so did the stadiums. This allowed for the the tracks to be extended and spread over 621m in length and 118 m in width. What differentiated the circus from Greek’s

stadiums was the closure of the fourth side, either by buildings or by arcades. Another difference was definitely the size and spectator’s hosting capability, as it can welcome over 150,000 spectators, compared to 20,000 from the ancient Greek’s stadiums. The spectators’ stages were erected on a natural slope, with the lower levels made of stone and the higher ones made of wood. The stands were built on three levels, with an exterior façade consisting of three stacked rows. Large arcades were installed in the lowest row, which were utilized by spectators as they entered and exited the stadium. Workshops with doors opening onto the outside were also available in the arcades. Because of its proximity to the Tiber, it was possible to be filled with river waters, allowing Circus Maximus to be used for naumachia shows.
ROMAN AMPHITHEATERS | THE COLOSSEUM
However, what has a huge impact on modern construction stadium is the Roman Amphitheaters or The Colosseum. With the creation of circular amphitheaters, the Romans pushed the stadium concept to the next level. With its circular, enclosed shape that maximizes the spectator experience from every point, these multifunctional constructions predicted modern stadiums, as noted before. Such stadium would host a variety of events, ranging from gladiators combat to theoretical plays and even execution and animal hunts. In these monuments, where amphitheaters and stadiums started to act as a multi-purpose venue, and not being dedicated to a single sport in which the building’s design is restricted and designed according to the sport itself, racetrack for example. Construction completed in 80 A.D, the colosseum was able to take a vertical form of structure, reaching 48 meters in height and having an ellipse shape of 188m width and 156m length. The colosseum, being the largest ancient amphitheater ever built, can host almost 60,000 spectators.

Such specifications are very similar to today’s stadiums, whether in size, height, or even spectator’s capacity, and for those reasons, the colosseum serves as the father of all modern stadiums.

A GAP IN STADIUMS’ CONSTRUCTIONS
Following religious legitimization, in the 4th century A.D, certain bans were imposed on circus charioteers in Rome and abolition of the Olympic Games in Greece occurred. These actions caused the importance of sports practice to be reassessed all over the world which have affected the growth of sport stadiums. Many of Roman and Greek stadiums were converted into different functions and purposes, while focus have been implied on castles, churches, cathedrals, and other new building typologies. However, during the Renaissance era, running and equestrian events were introduced which allowed for sports practices to resume. Such events didn’t occur in newly constructed venues; but, in large open spaces and public squares in which temporary roofs were provided for certain spectators. Some examples for the sport facilities which occurred at the time are Piazza del Campo in Siena where the “Palio” still occurs till date. Another example is the Piazza Santa Croce in Firenze, where the forerunners of modern football formerly played.

MODERN AGE AND REBIRTH OF THE OLYMPIC GAMES | REBIRTH OF STADIUMS’ CONSTRUCTION
In the new modern era, the first-generation stadiums constructed were like huge hotchpotches which had a sole purpose of fitting as many spectators in as possible. Such stadiums had rudimentary facilities, lacked architectural merit, were uninviting, and had rudimentary facilities. Tiers were built of concrete or simply by stacking embankments, which were often jammed into the stands.


If an extension was needed in order to satisfy the increase in demand for seating areas, usually it would happen disorderly and non-homogenous, aiding the discomfort and unappealing look of the stadium.

These stadiums were mainly taking place in United Kingdom and United states around year 1800 due to the tremendous growth in popularity for football, cricket, and baseball. These versions had basic designs, with rectilinear stands that ran parallel to the pitch’s sides.
One of the earliest examples for such construction is the Lord’s Cricket Ground in London, established in 1814. Such stadium was constructed to satisfy the huge demand for attending cricket games, and it is considered to be one of the world’s oldest stadiums that continue to host events until today. Various football venues were being built around the United Kingdom, including the Stamford Bridge stadium, which opened in 1877, and the Anfield stadium, opened in 1884.But, more crucially, the building of Goodison Park was a watershed moment in the history of football stadiums. It was the world’s first joint purpose-built football stadium when it was completed, with two uncovered stands that could each
hold 4,000 people and a third covered stand that could hold 3,000 spectators.
These early venues, which were initially built to hold football matches, were accepted for use by the Olympic Games, the first of which was held in Athens, Greece in 1896. With a seating capacity of 68,000, the White City Stadium, built for the 1908 Summer Olympics in London, is widely considered as the first modern seater stadium, at least in the United Kingdom.
The elevation of stadiums and having different levels of seating occurred with the design of London Highbury stadium, built in 1913, in which it was introduced with a 2-tiered seating arrangement when it was re-designed in Art Deco style in 1936.


In parallel, many stadiums were being built in the United States. However, the early built baseball stadiums in the United States were mainly made of wood, with the first such venue being the South End Grounds in Boston, opened in 1871. Although, most of these wooden stadiums caught fire which caused major demolition of different wings. Even if such stadiums did not burn were proved to be inadequate for a growing game and thus, all the wooden venues were replaced, and none has survived till date.
Following the previous architectural mistakes, different stadium developments occurred in the US with the Baker Bowl, construction completed in 1895, being the first baseball park to use steel and brick as means of construction. Moreover, it was the first stadium with a cantilevered second deck (tier). Harvard Stadium in Boston, which was constructed in 1903 for Harvard University’s American football team and track and field department, was another significant facility. It was the first concrete-and-steel stadium built in the world.

With the help of concrete-and-steel construction, in 1909, Shibe Park Stadium in Philadelphia took ground and couple of months later, Forbes Field was constructed as well in Pittsburgh.
These 2 venues, especially Forbes Field, marked the start of huge stadium parks’ construction which allowed for the development of Maracanã Stadium in Rio de Janeiro which was able the host the largest stadium crowd record of 199,854 people on July 16,1950 for the final match of 1950 FIFA World Cup.

STRUCTURAL AND TECHNOLOGICAL EXPRESSION | EVOLUTION
STRUCTURAL AND TECHNOLOGICAL EXPRESSION | EVOLUTION | FORMS AND FUNCTIONS OF STADIUMS
CLASSIC BUILDINGS AND STRUCTURES
As architecture and engineering have developed and grew over time, different solutions were possible to obtain in designing the sport arenas. Since the industrial revolution, the aspects became architecture shapes justified by its intrinsic rationality and coherence with the functional needs. Certain sport activities require partial roofs, while others needed a closed, continuous cover due to its functionality. Such sports would generally require large continuous spaces; therefore, in order to obtain large free spans, sport buildings needed structural innovations. Such evolution and transformation in mode of construction and techniques became a language and architecture expression, in which sport halls were able to achieve various shapes decided by their structural solutions.
BUTTE-AUX-CAILLES SWIMMING POOL
One of the cases of sport arenas with large but covered spaces, can be Butte-aux-Cailles swimming pool by the Arch. Louis Bonnier. Such building, constructed between 1910-1930, is an innovation case for structure and construction, as the reinforced roof, covering a large area with no mid-columns or pillars, allowed for the continuity and free space for the area inside. Such modern construction was possible in which the roof rests on 7 arches composed of columns and beams joint into a monolithic element.

Another example for a great evolution in the world of construction and structural techniques is by no doubt Pier Luigi Nervi’s Berta Stadium. In such case, PL Nervi was able to design a reinforced concrete overhand of 22m, resting on sculptured columns, to achieve a great sense of construction and architecture. Built between 1929 and 1932, this stadium initiates in a new way of perceiving and conceptualizing forms, as well as achieving them through cutting-edge technology and building processes.

PALAZETTO DELLO SPORT – PIER LUIGI NERVI

Different examples can be given for roofs and constructions innovations. One of the most important case can be Palazetto dello Sport, inaugurated in 1957, where the concrete dome was engineered by Pier Luigi Nervi as well. This venue is circular in shape, fully enclosed, and column free, but has a small capacity of only 5,000 seats. The concrete domed roof of the structure, in which the shell is supported by 36 precast perimeter supports, is an intriguing feature of this venue. The bottom part of the dome is non-load bearing due to these supports, and a ribbon of windows may be added to let natural light within. Such dome and such venue were a pioneer in the world of engineering and architecture as they set high aspects for what modern construction is capable of.
ZARZUELA HIPPODROME – EDUARDO TORROJA
With the help of concrete advancement and growth, architects and engineers were able to further design and improvise new modern techniques for roofs and cantilever systems. Concrete shells, which are thin surfaces that curve in one or two directions, have been made possible due to improvements in concrete strength.

In this case, Eduardo Torroja created the roof in the shape of a hyperboloid of revolution. The concrete is just 15 cm thick at the edges and supports a 13-meter cantilevered span. In regard to their aesthetics and their ability to push the boundaries for structural engineering, concrete shells were known for such factors. Usually, shell constructions feature self-finished surfaces on the top and bottom to help preserve their visual elegance.

STEEL AND CABLE STRUCTURE INNOVATIONS | FORMS AND FUNCTIONS OF STADIUMS
USE OF CABLE NET STRUCTURES
What we would like to focus on throughout this part of our thesis is the innovations achieved and the different technologies and techniques, especially in mathematical conclusions and analysis in construction, which allows for difficult and various roof shapes to be constructed with the help of steel, cable structures, membranes, and air filling materials.
With the development of technologies and better understanding of constructional techniques in general and steel and cables in particular, architects and engineers were able to design various forms of roof coverings, other than reinforced concrete cantilever structures.
Such structures are identified as Cable Net Structures, in which 2 parts, the 3-dimensional steel net structure made of steel cables and the fabric covering, compose and form together such structure.
The fabric used for cover can be a form of plastic: acrylic, PVC, or polycarbonate. With the help of scientists and engineers, different materials to better withstand the forces, such as glass and other fabrics, were invented for optimal use as a cover element.
The Olympic Stadium complex in Munich features the largest tent-like canopy with cable net structure in the world. The translucent Plexiglas roof system spans a total of 74,800 square meters, covering the main stadium, gymnastics arena,
indoor pool, and connecting walkways. The stadium roof was supported by eight cable cable-stayed towers that reach a height of 76 meters in height and are tensioned by curved cable.
The Illustrated Encyclopedia of Architects and Architecture regarded such structural composition as “an altogether new scale for this sort of building.” This breakthrough “led to the pioneering of entirely mathematical computer-based techniques for identifying their form and behavior,” according to the researchers. Specialized designers can identify the ideal location of the steel cables so that the structure is under complete tension using mathematical analysis and form finding procedures.
MEMBRANE STRUCTURE
Membrane-structured roofs provide the structure and the containment of the stadiums. With the help of such technique, architects are able to develop and design a beautiful form, with vast and unobtrusive spans. Furthermore, this method enables the production of unique illumination properties that are difficult to achieve with traditional materials and systems. If we have to name a few of the most popular material choices for such membrane structure are PVC-coated polyester fabric and Polytetrafluoroethylene (PTFE)-coated glass fiber, and Ethylene tetrafluoroethylene (ETFE).
A great advantage for these membranes is that they can be applied to any geometry without being in ordinance with the shape of the stadium. Another benefit, that with the construction of roofs using these membranes, architects are able to achieve an airy and open appearance design as the



structure can withstand itself without the need for a dense steel skeleton underneath the fabric.
Apart from the natural ventilation beneficiaries, also natural and artificial light benefits come along with the use of such membrane. For instance, if the fabric used was of a translucent material, architects are able to achieve a natural daylight transmission between 9% and 18%; hence, allowing for natural effects into the arenas without the need for artificial lighting. For enclosed arenas, such as ice-hockey arenas, these membranes and specifically the ETFE can be an optimal material selection as it is highly reflective and returns almost 75-85% of heat and external light, while preserving the internal artificial light at night and reducing its need for up to 40%. All of these factors are a huge boost in economical and sustainable factors in the world of stadium construction, which are often considered a heavy building with huge energy demands.
A very recent and a modern project, Allegiant Stadium in Las Vegas, used the ETFE membrane as mode of element for the enclosure of the roof. It is believed by the owners and designers that the ETFE will give the stadium an outdoor feeling during day games as it allows the transmission of natural lighting, without affecting the players’ vision and focus and games will be naturally lighted, in the comfort of a temperature-controlled facility.
The panels are being put atop on frames installed above a cable net consisting of 100 stainless steel cables that make up the roofing system. They’re arranged like jigsaw pieces, with part of the roof left open so that portion of the stadium bowl’s equipment may be hauled out by crane once it’s no longer needed.
DOME STRUCTURES | ENCLOSED STADIUMS | FLEXIBILITY
Another important focus in our thesis is the potential that certain stadiums can provide through flexibility and variation in functions and facilities. Such changes in sports activities and playing surfaces of different shapes and sizes, require certain morphology and typology in roof structure which is capable of understanding the various needs for each sport’s requirements. One solution to achieve this potential is through the closure of stadiums, meaning a closed roof; thus, allowing, under different weather and environmental conditions, infinite sport activities to occur: football, gymnastics, basketball, ice-hockey, tennis, etc... Enclosed roof stadium is capable of housing different sports’ activities under unobstructive conditions and with total independence from environmental factors. For flexible stadiums to be designed, large and wide spans should be considered to allow for the different variations in field sizes to fit, and thus, different technologies and experimentation performed and used in order to achieve large and vast spans of covered roofs.
Domed structures differentiate enclosing roof stadiums from conventional stadiums; nevertheless, many of these are not genuine domes in the architectural sense. Throughout time, different solutions and shapes were applied, and we observed structures better described as vaulted roofs, truss-supported roofs, and more exotic designs such as tensegrity structures.
Due to the fact that the first enclosed stadium, the Houston Astrodome, was designed with an actual dome-shaped roof, the name “Domed Roof” has become standard for all enclosed stadiums. Another example of a flawless dome-shaped roof is the Mercedes-Benz Superdome in New Orleans.
It is the largest fixed dome structure to ever be built, with a diameter of 210m made of lamellar multi-ringed frame.

One of the great examples for an enclosed roof with an air-filling structure is the Tokyo Dome in Japan. The opening of the stadium occurred on March 17, 1988. It can hold up to 57,000 people depending on the arrangement, with a total capacity of 42,000 in an all-seating layout. Its dome-shaped roof is an air-supported structure, a plastic and flexible membrane an enclosure and held up with internal pressure created by fans. Such technology permits the roofs to span great distances, as long as a constant air supply is provided.

For enclosing arenas, different structural systems can be applied, whether with the use of reinforced concrete such as Palazetto dello sport that was mentioned before, or with the help of steel construction in which large spans are covered through truss systems and cable structures, allowing the upper material to hold and ensuring the covering of the inner space. With the latter allowing for retractable roof constructions and variations in which we can clearly see in AT&T Stadium in the United States or in Singapore National Stadium.


FLEXIBILITY | MODULARITY
FLEXIBILITY | MODULARITY
MOVEMENT OF SEATS AND FIELDS
An important analysis in our thesis is the study of flexibility and modularity. Our concern in our project was how to achieve an arena that is flexible enough to host different facilities, allowing for constant engagement with the community, which has a tremendous positive impact on society and culture, and providing continuous income for the host, that allows the arena’s persistence and continuity. In such study we were able to achieve various solutions and techniques that we will later adapt in our project to achieve our design goals.
The flexibility in the retractability of the roof allowed for different layout of sport facilities to occur, according to the needs of each activity. Moreover, throughout technology, flexibility in the multipurpose stadiums was not only in retractable roofs, but also in the seating plans which are continuously altered and modified to either make a space for the sport activity occurring at the moment or to enlarge the seating plan allowing more spectators to attend. Such evolution in the stadium helped in avoiding “White Elephants” arenas; meaning stadiums which are left with no use during off-day games. Multi-purpose arenas have the ability to host concerts, music shows, sports activities, expositions, campaigns, etc…
One of the most famous flexible stadiums is Singapore’s National Stadium, opened on June 30,2014, is a stadium in which its roof is the world’s largest retractable domed roof. Moreover, what is innovative about such stadium is the
modularity in the seating plan as it is possible to alternate and configure the lower seats according to the sporting event, making it the only stadium in the world that is custom designed to host different sporting events at any given time.
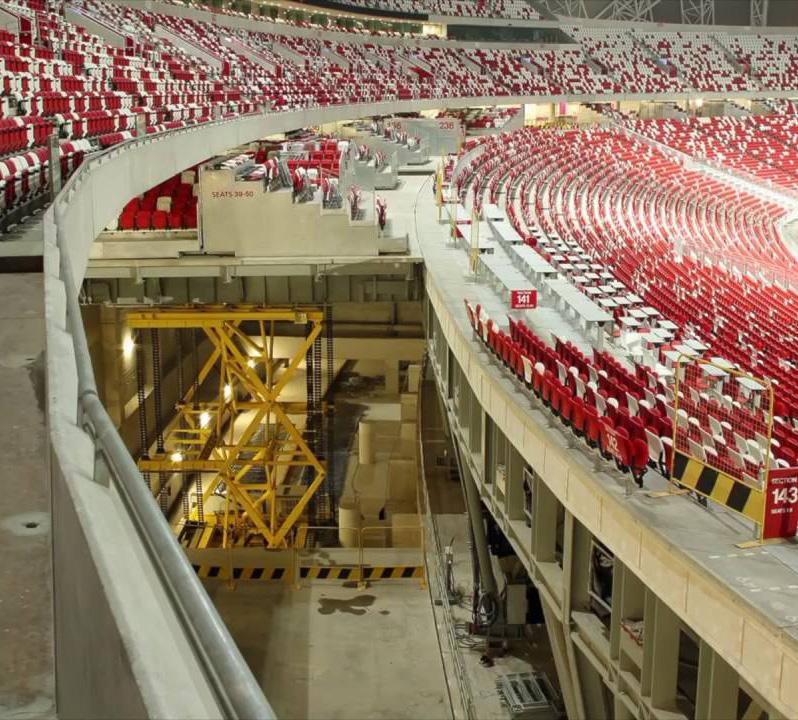
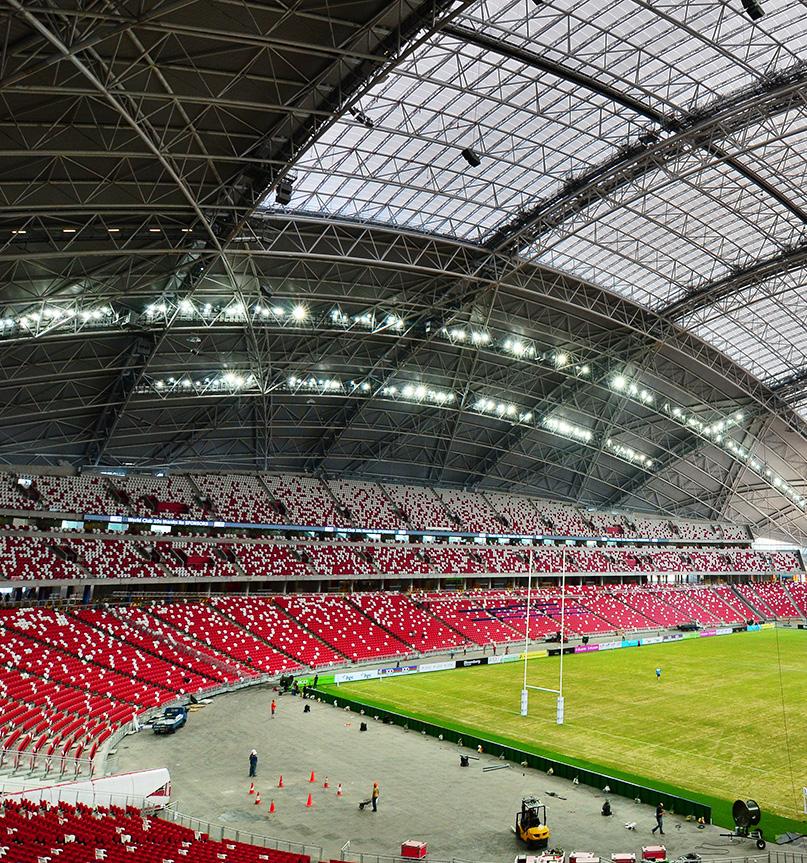
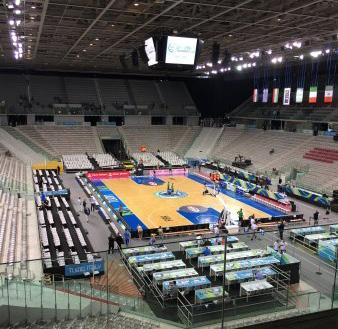
The stadium’s seating plan consists of modes, specified for the hosted event. These modes are categorized under “Football/ Rugby mode”, “Cricket mode” and “Athletics mode”. The change in modes and configurations of the seating plan can take up to 48 hours to suit an upcoming event. To change from the “athletics mode” to the “football/rugby mode”, the lowest spectator tier can be moved 12.5 meters forward, obscuring the athletics running track beneath the seats and thus bringing fans closer to the pitch for ideal viewing distances.
Another great example for modularity and flexibility is PalaIsozaki Arena in Turin, Italy. It is designed to be a multi-purpose indoor arena with a seating capacity of 12,350 seats when its seating plan is configured for ice-hockey. The arena is Italy’s largest indoor arena which was able to host various sporting events and other cultural and social events.
PalaIsozaki or Pala Alpitour (the name was changed later on August 8, 2014) has a maximum capacity of 15,657 for centerstage general admission performances and 13,347 for end-stage general admission concerts. After the 2006 Winter Olympics, the project was meant to be a veritable factory of events, with the flexibility and adaptability of its interior architecture, as well as the placement of the stands, allowing the arena to hold a variety of various types of events. A contemporary system of movable and retractable bleachers, as well as the possibility of a temporary moveable deck, made this feasible.
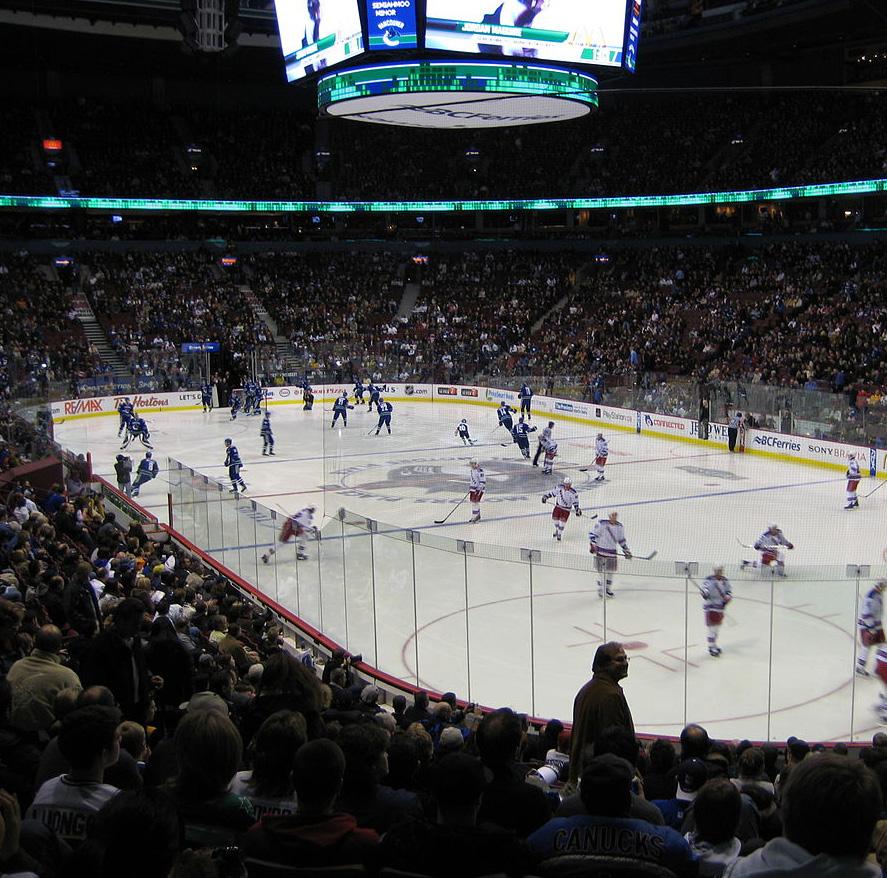
ICE RINKS
ICE RINKS
INTRODUCTION
In the previous chapter, we deeply analyzed the evolution of stadiums and the different changes and modulation they underwent. Through different technological possibilities and various structural techniques, architects and designers were able to further elaborate and evolve in their design. However, in our thesis, we would like to highlight as well on the history and development of ice-rinks, which we are in particular interested in.
Ice rinks were originally characterized as a frozen body of water where people may skate or participate in winter sports. However, due to different innovations, certain ice rinks with hardened chemicals started to appear.
Different sports activities and facilities can happen on an ice rink, including ice-hockey, sledge hockey, figure skating, speed skating, ice stock sport and curling, and different dancing contests and ice shows. Such variation allow an ice rink to host and accommodate different events, thus, being a sustainable field in its different forms.
Nowadays, rinks can be achieved in different modes, one which is a natural rink obtained by the freezing of ponds, rivers, or lakes due to cold ambient temperatures. A mechanically frozen ice rink is another type of ice rink, in which a coolant creates freezing conditions in the surface below the water, forcing the water to freeze.
There are also synthetic ice rinks, which have plastic skate surfaces. Such technique is the one used in modern day arenas, and the technique which we will later explore and show our technical aspects to achieve in our project.
