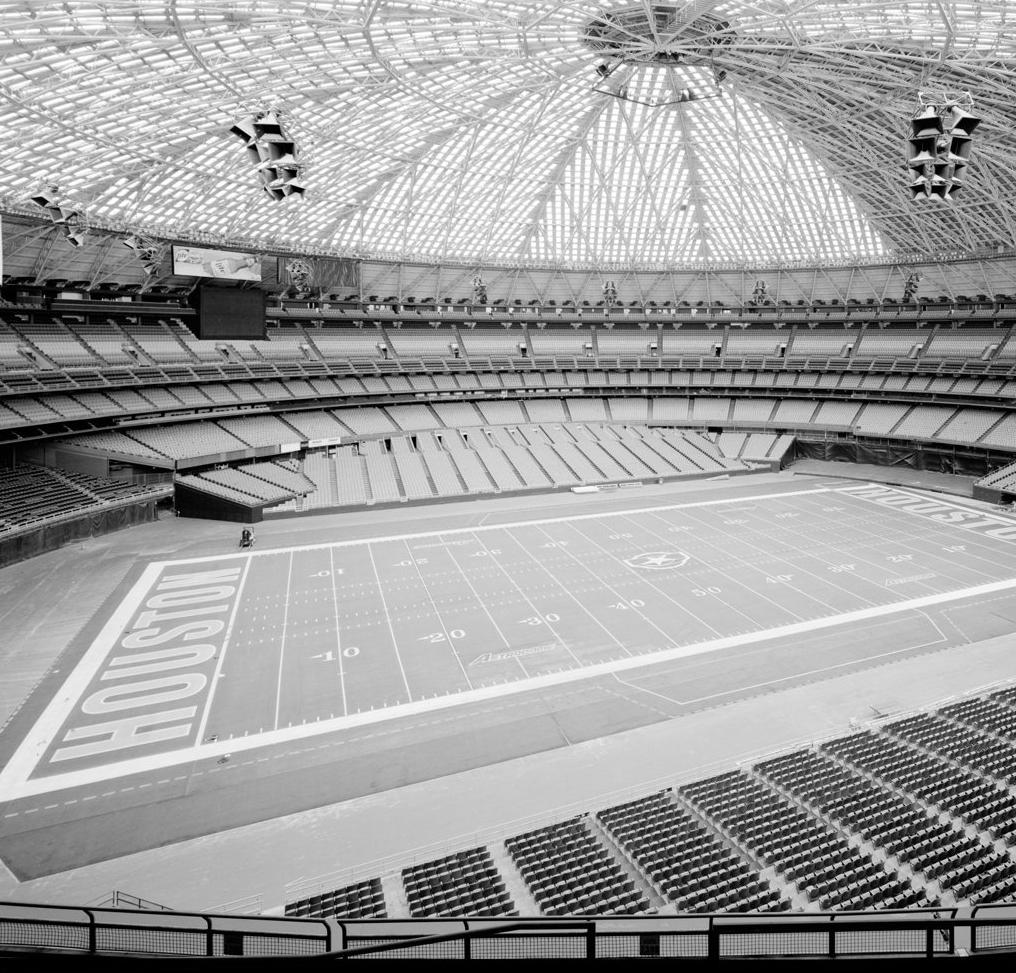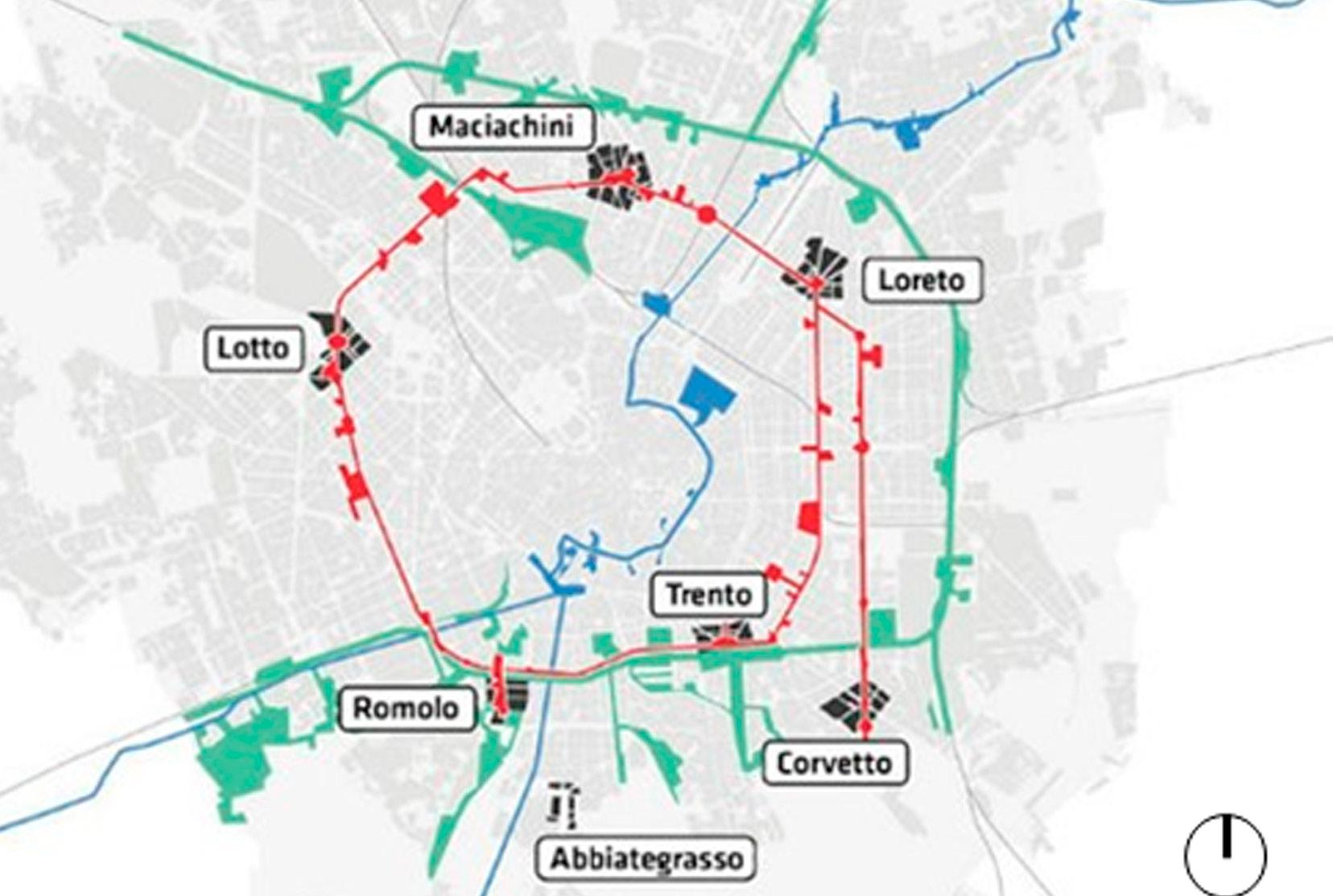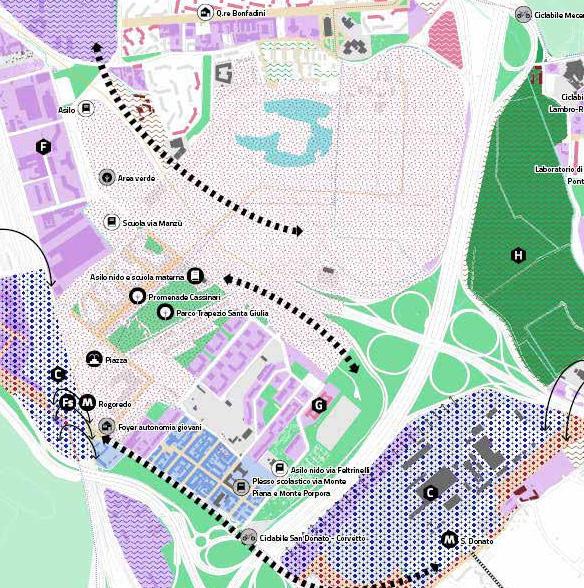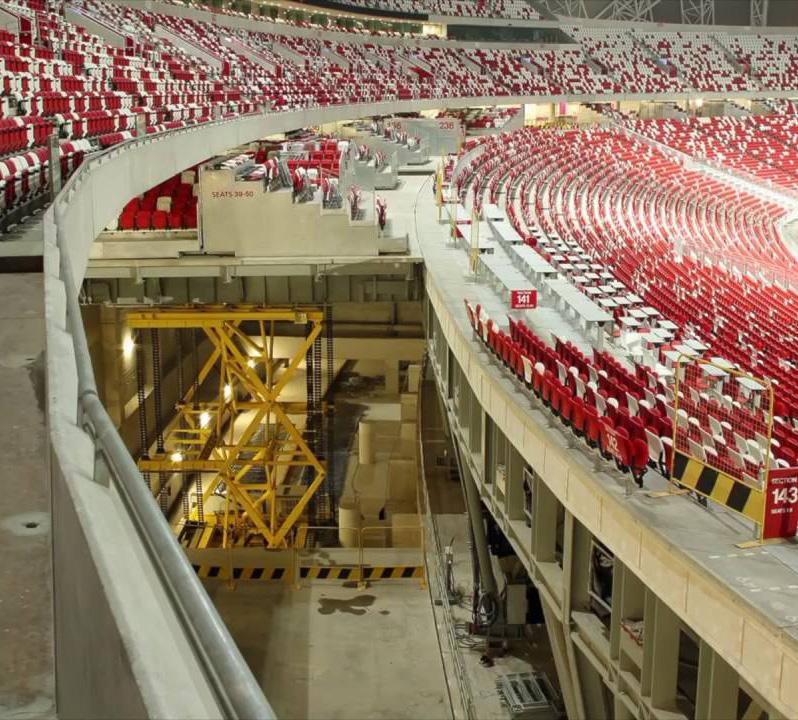
5 minute read
STRUCTURAL AND TECHNOLOGICAL EXPRESSION | EVOLUTION | FORMS AND FUNCTIONS OF STADIUMS
Classic Buildings And Structures
As architecture and engineering have developed and grew over time, different solutions were possible to obtain in designing the sport arenas. Since the industrial revolution, the aspects became architecture shapes justified by its intrinsic rationality and coherence with the functional needs. Certain sport activities require partial roofs, while others needed a closed, continuous cover due to its functionality. Such sports would generally require large continuous spaces; therefore, in order to obtain large free spans, sport buildings needed structural innovations. Such evolution and transformation in mode of construction and techniques became a language and architecture expression, in which sport halls were able to achieve various shapes decided by their structural solutions.
Advertisement
BUTTE-AUX-CAILLES SWIMMING POOL
One of the cases of sport arenas with large but covered spaces, can be Butte-aux-Cailles swimming pool by the Arch. Louis Bonnier. Such building, constructed between 1910-1930, is an innovation case for structure and construction, as the reinforced roof, covering a large area with no mid-columns or pillars, allowed for the continuity and free space for the area inside. Such modern construction was possible in which the roof rests on 7 arches composed of columns and beams joint into a monolithic element.
Another example for a great evolution in the world of construction and structural techniques is by no doubt Pier Luigi Nervi’s Berta Stadium. In such case, PL Nervi was able to design a reinforced concrete overhand of 22m, resting on sculptured columns, to achieve a great sense of construction and architecture. Built between 1929 and 1932, this stadium initiates in a new way of perceiving and conceptualizing forms, as well as achieving them through cutting-edge technology and building processes.

PALAZETTO DELLO SPORT – PIER LUIGI NERVI

Different examples can be given for roofs and constructions innovations. One of the most important case can be Palazetto dello Sport, inaugurated in 1957, where the concrete dome was engineered by Pier Luigi Nervi as well. This venue is circular in shape, fully enclosed, and column free, but has a small capacity of only 5,000 seats. The concrete domed roof of the structure, in which the shell is supported by 36 precast perimeter supports, is an intriguing feature of this venue. The bottom part of the dome is non-load bearing due to these supports, and a ribbon of windows may be added to let natural light within. Such dome and such venue were a pioneer in the world of engineering and architecture as they set high aspects for what modern construction is capable of.
ZARZUELA HIPPODROME – EDUARDO TORROJA
With the help of concrete advancement and growth, architects and engineers were able to further design and improvise new modern techniques for roofs and cantilever systems. Concrete shells, which are thin surfaces that curve in one or two directions, have been made possible due to improvements in concrete strength.

In this case, Eduardo Torroja created the roof in the shape of a hyperboloid of revolution. The concrete is just 15 cm thick at the edges and supports a 13-meter cantilevered span. In regard to their aesthetics and their ability to push the boundaries for structural engineering, concrete shells were known for such factors. Usually, shell constructions feature self-finished surfaces on the top and bottom to help preserve their visual elegance.

STEEL AND CABLE STRUCTURE INNOVATIONS | FORMS AND FUNCTIONS OF STADIUMS
Use Of Cable Net Structures
What we would like to focus on throughout this part of our thesis is the innovations achieved and the different technologies and techniques, especially in mathematical conclusions and analysis in construction, which allows for difficult and various roof shapes to be constructed with the help of steel, cable structures, membranes, and air filling materials.
With the development of technologies and better understanding of constructional techniques in general and steel and cables in particular, architects and engineers were able to design various forms of roof coverings, other than reinforced concrete cantilever structures.
Such structures are identified as Cable Net Structures, in which 2 parts, the 3-dimensional steel net structure made of steel cables and the fabric covering, compose and form together such structure.
The fabric used for cover can be a form of plastic: acrylic, PVC, or polycarbonate. With the help of scientists and engineers, different materials to better withstand the forces, such as glass and other fabrics, were invented for optimal use as a cover element.
The Olympic Stadium complex in Munich features the largest tent-like canopy with cable net structure in the world. The translucent Plexiglas roof system spans a total of 74,800 square meters, covering the main stadium, gymnastics arena, indoor pool, and connecting walkways. The stadium roof was supported by eight cable cable-stayed towers that reach a height of 76 meters in height and are tensioned by curved cable.
The Illustrated Encyclopedia of Architects and Architecture regarded such structural composition as “an altogether new scale for this sort of building.” This breakthrough “led to the pioneering of entirely mathematical computer-based techniques for identifying their form and behavior,” according to the researchers. Specialized designers can identify the ideal location of the steel cables so that the structure is under complete tension using mathematical analysis and form finding procedures.
Membrane Structure
Membrane-structured roofs provide the structure and the containment of the stadiums. With the help of such technique, architects are able to develop and design a beautiful form, with vast and unobtrusive spans. Furthermore, this method enables the production of unique illumination properties that are difficult to achieve with traditional materials and systems. If we have to name a few of the most popular material choices for such membrane structure are PVC-coated polyester fabric and Polytetrafluoroethylene (PTFE)-coated glass fiber, and Ethylene tetrafluoroethylene (ETFE).
A great advantage for these membranes is that they can be applied to any geometry without being in ordinance with the shape of the stadium. Another benefit, that with the construction of roofs using these membranes, architects are able to achieve an airy and open appearance design as the structure can withstand itself without the need for a dense steel skeleton underneath the fabric.



Apart from the natural ventilation beneficiaries, also natural and artificial light benefits come along with the use of such membrane. For instance, if the fabric used was of a translucent material, architects are able to achieve a natural daylight transmission between 9% and 18%; hence, allowing for natural effects into the arenas without the need for artificial lighting. For enclosed arenas, such as ice-hockey arenas, these membranes and specifically the ETFE can be an optimal material selection as it is highly reflective and returns almost 75-85% of heat and external light, while preserving the internal artificial light at night and reducing its need for up to 40%. All of these factors are a huge boost in economical and sustainable factors in the world of stadium construction, which are often considered a heavy building with huge energy demands.
A very recent and a modern project, Allegiant Stadium in Las Vegas, used the ETFE membrane as mode of element for the enclosure of the roof. It is believed by the owners and designers that the ETFE will give the stadium an outdoor feeling during day games as it allows the transmission of natural lighting, without affecting the players’ vision and focus and games will be naturally lighted, in the comfort of a temperature-controlled facility.
The panels are being put atop on frames installed above a cable net consisting of 100 stainless steel cables that make up the roofing system. They’re arranged like jigsaw pieces, with part of the roof left open so that portion of the stadium bowl’s equipment may be hauled out by crane once it’s no longer needed.








