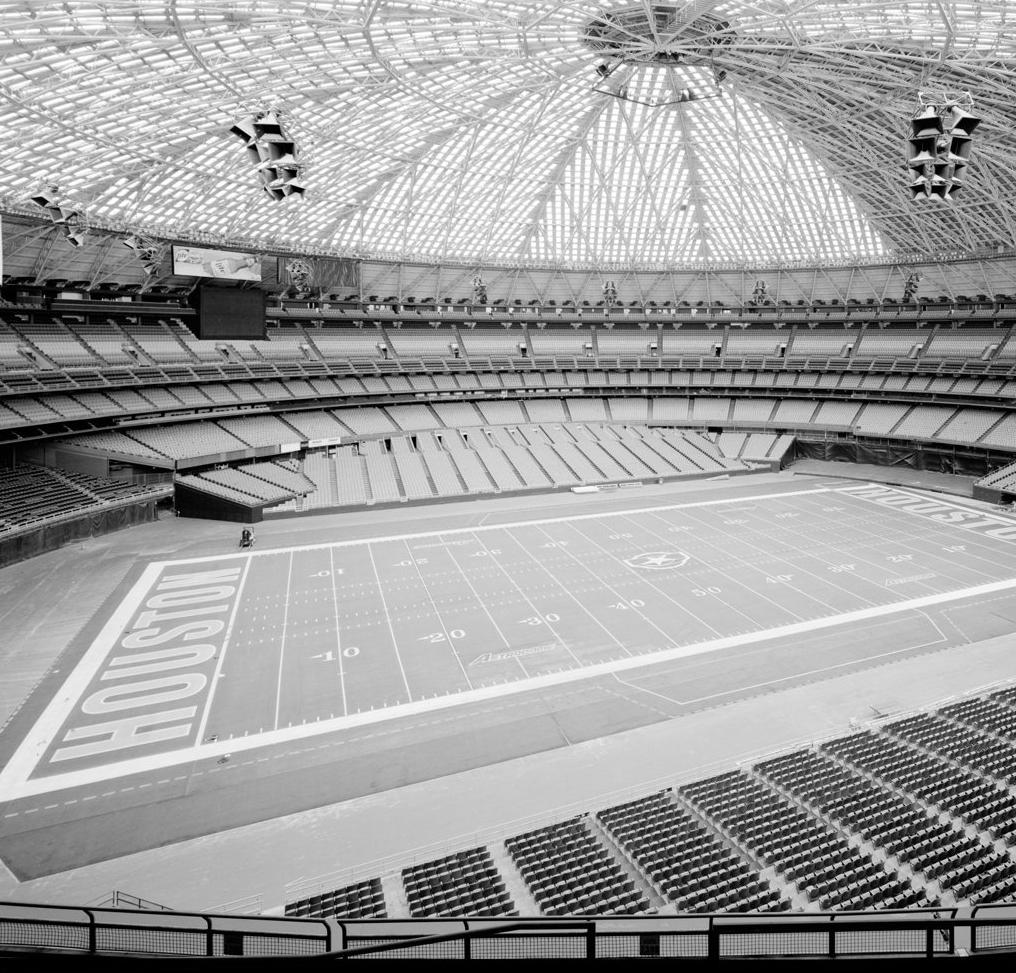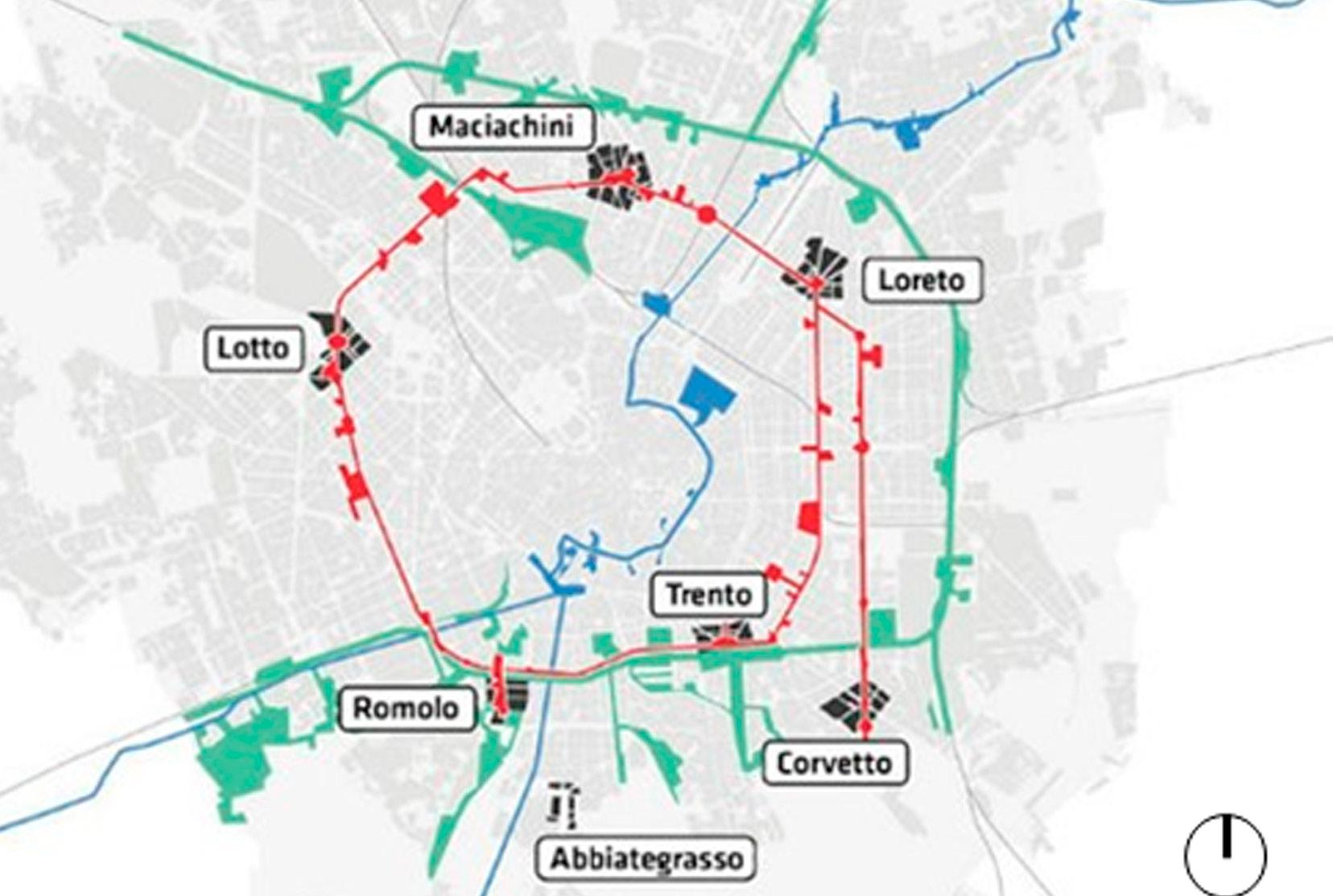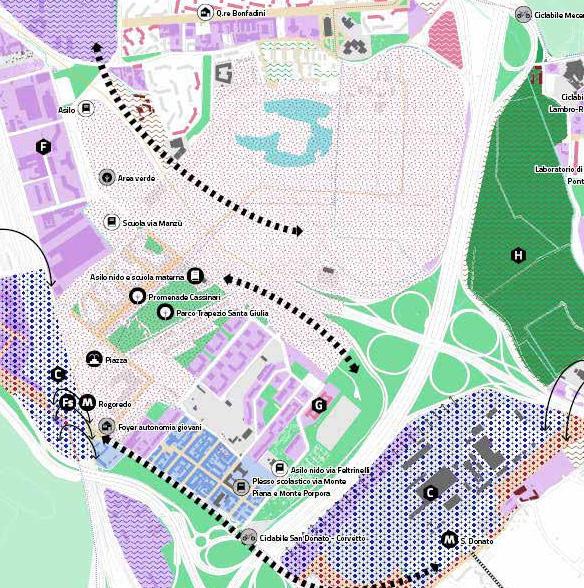
2 minute read
FLEXIBILITY | MODULARITY
Movement Of Seats And Fields
An important analysis in our thesis is the study of flexibility and modularity. Our concern in our project was how to achieve an arena that is flexible enough to host different facilities, allowing for constant engagement with the community, which has a tremendous positive impact on society and culture, and providing continuous income for the host, that allows the arena’s persistence and continuity. In such study we were able to achieve various solutions and techniques that we will later adapt in our project to achieve our design goals.
Advertisement
The flexibility in the retractability of the roof allowed for different layout of sport facilities to occur, according to the needs of each activity. Moreover, throughout technology, flexibility in the multipurpose stadiums was not only in retractable roofs, but also in the seating plans which are continuously altered and modified to either make a space for the sport activity occurring at the moment or to enlarge the seating plan allowing more spectators to attend. Such evolution in the stadium helped in avoiding “White Elephants” arenas; meaning stadiums which are left with no use during off-day games. Multi-purpose arenas have the ability to host concerts, music shows, sports activities, expositions, campaigns, etc…
One of the most famous flexible stadiums is Singapore’s National Stadium, opened on June 30,2014, is a stadium in which its roof is the world’s largest retractable domed roof. Moreover, what is innovative about such stadium is the modularity in the seating plan as it is possible to alternate and configure the lower seats according to the sporting event, making it the only stadium in the world that is custom designed to host different sporting events at any given time.


The stadium’s seating plan consists of modes, specified for the hosted event. These modes are categorized under “Football/ Rugby mode”, “Cricket mode” and “Athletics mode”. The change in modes and configurations of the seating plan can take up to 48 hours to suit an upcoming event. To change from the “athletics mode” to the “football/rugby mode”, the lowest spectator tier can be moved 12.5 meters forward, obscuring the athletics running track beneath the seats and thus bringing fans closer to the pitch for ideal viewing distances.
Another great example for modularity and flexibility is PalaIsozaki Arena in Turin, Italy. It is designed to be a multi-purpose indoor arena with a seating capacity of 12,350 seats when its seating plan is configured for ice-hockey. The arena is Italy’s largest indoor arena which was able to host various sporting events and other cultural and social events.
PalaIsozaki or Pala Alpitour (the name was changed later on August 8, 2014) has a maximum capacity of 15,657 for centerstage general admission performances and 13,347 for end-stage general admission concerts. After the 2006 Winter Olympics, the project was meant to be a veritable factory of events, with the flexibility and adaptability of its interior architecture, as well as the placement of the stands, allowing the arena to hold a variety of various types of events. A contemporary system of movable and retractable bleachers, as well as the possibility of a temporary moveable deck, made this feasible.









