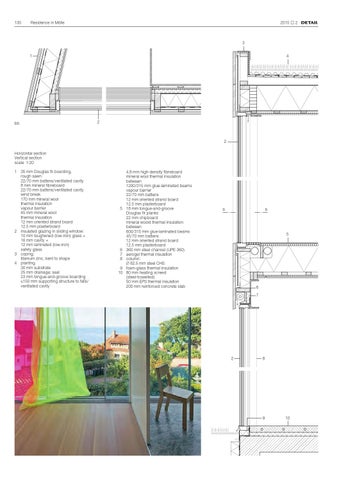130
Residence in Mölle
2015 ¥ 2 ∂
3 1
1
4
2
bb
2
2 Horizontal section Vertical section scale 1:20 1
2
3 4
5 mm Douglas fir boarding, 3 rough sawn 22/70 mm battens/ventilated cavity 8 mm mineral fibreboard 22/70 mm battens/ventilated cavity wind break 170 mm mineral wool thermal insulation vapour barrier 45 mm mineral wool thermal insulation 12 mm oriented strand board 12.5 mm plasterboard insulated glazing in sliding window: 10 mm toughened (low-iron) glass + 16 mm cavity + 12 mm laminated (low-iron) safety glass coping: titanium zinc, bent to shape planting 30 mm substrate 25 mm drainage; seal 23 mm tongue-and-groove boarding ≤150 mm supporting structure to falls/ ventilated cavity
5
6 7 8 9 10
.8 mm high-density fibreboard 4 mineral wool thermal insulation between 1200/315 mm glue-laminated beams vapour barrier 22/70 mm battens 12 mm oriented strand board 12.5 mm plasterboard 18 mm tongue-and-groove Douglas fir planks 22 mm chipboard mineral woold thermal insulation between 600/315 mm glue-laminated beams 45/70 mm battens 12 mm oriented strand board 12.5 mm plasterboard 360 mm steel channel (UPE 360) aerogel thermal insulation column: Ø 82.5 mm steel CHS foam-glass thermal insulation 80 mm heating screed (steel-trowelled) 50 mm EPS thermal insulation 200 mm reinforced concrete slab
b
b
5
6 7
2
8
9
10
