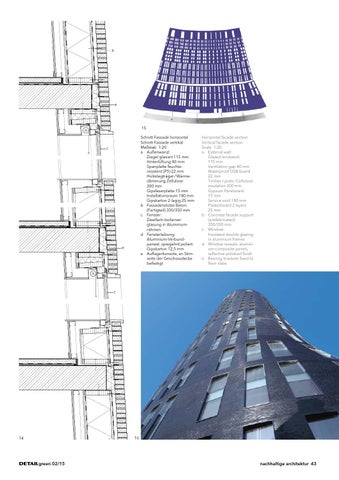c
a
e
15 Schnitt Fassade horizontal Schnitt Fassade vertikal Maßstab 1:20 a Außenwand: Ziegel glasiert 115 mm Hinterlüftung 40 mm Spanplatte feuchte resistent (P5) 22 mm Holzstegträger / Wärme dämmung Zellulose 300 mm Gipsfaserplatte 15 mm Installationsraum 180 mm Gipskarton 2-lagig 25 mm b Fassadenstütze Beton (Fertigteil) 350/350 mm c Fenster: Zweifach-Isolierver glasung in Aluminium rahmen d Fensterlaibung: Aluminium-Verbund paneel, spiegelnd poliert Gipskarton 12,5 mm e Auflagerkonsole, an Stirn seite der Geschossdecke befestigt
c
a
e
Horizontal facade section Vertical facade section Scale 1:20 a External wall: Glazed brickwork 115 mm Ventilation gap 40 mm Waterproof OSB board 22 mm Timber I-joists / Cellulose insulation 300 mm Gypsum fibreboard 15 mm Service void 180 mm Plasterboard 2 layers 25 mm b Concrete facade support (prefabricated) 350/350 mm c Window: Insulated double glazing in aluminium frames d Window reveals: alumini um-composite panels, reflective polished finish e Bearing brackets fixed to floor slabs
c
14
∂green 02/15
16
nachhaltige architektur 43
