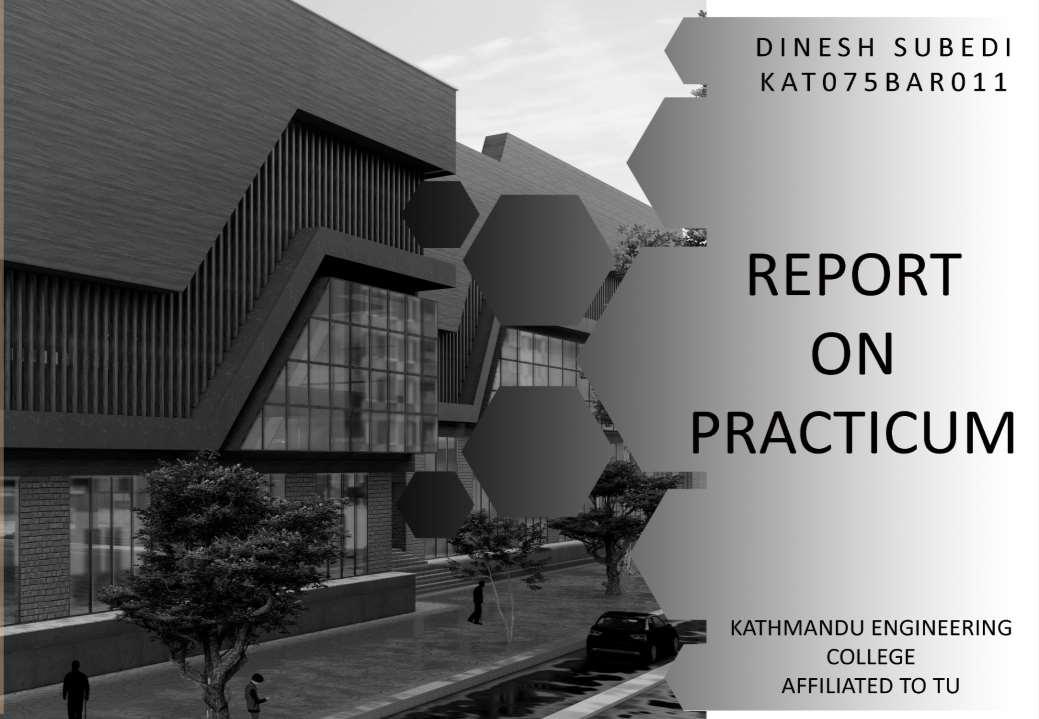
THIS REPORT IS PREPARED ON THE EXPERIENCE ACQUIRED DURING THE PRACTICUM AS STIPULATED IN THE SYLLABUS OF YEAR IV
PART I OF BACHELOR DEGREE IN THE COURSE OF ARCHITECTURE BY IOE, TRIBHUBAN UNIVERSITY .
SUBMITTEDTO DEPARTMENT OF ARCHITECTURE
KATHMANDU ENGINEERING COLLEGE TRIBHUVAN UNIVERSITY
SUBMITTEDBY DINESH SUBEDI
KAT075BAR011
I don't have to come up with the best idea. It is my job to make sure that it is always the best idea that wins.
-BjarkeIngels
Completion of Architecture Starts when Drawings Stands out from Paper to reality. Practicum or Internship intended Architecture students an overview of the professional knowledge. During practicum, students are required to assist architects and engineers in an architectural firm with objectives to be aware of the live problems during the professional practice, learn to be familiar with different art and techniques.
For practicum, I joined Line works architects, Nayabazar, Kathmandu for a period of more than 4 months. I was exposed to various types of projects during my working period. My involvement was in several projects of different nature ranging from Parks, Interior design, Residentials projects, Commercial buildings, Resort, Hotels, Banks, Neighborhood Planning. I have tried my best to complete the given works with the best of my knowledge and capability. The practicum report reflects my experience as Architectural trainee. It primarily covers my works and involvements on various projects dating from Baisakh 11 to Bhadra 14 , 2079 with the purpose to gain practical knowledge required for the professional life. I have taken this report itself as a project and have tried to present all my works in the most presentative way possible.
ABSTRACT
Practicum Period for me is a major learning period of Architecture Schooling, During which I was able to experience the real world of architecture. Many supportive hands were lent to me, without whose support and encouragement, I wouldn't have been able to learn and experience the practical realization of the architectural theory. I would like to express my heartily appreciation.
My primary indebtedness goes to the Department of Architecture, Kathmandu Engineering College and Institute Engineering for the initiation of practicum as the course of study, which has helped us to be well versed into the professional field and to gain those practical knowledge that cannot he gained in the classroom.
I would like to acknowledge my deepest gratitude to the team of Line Work Architects, who provided me with a platform to accomplish my practicum with their guidance and support. My heartfelt gratitude to supervisor Ar. Sabin Maharjan sir and all senior architects for providing directions in each and every projects that I was involved in. Thank you for your suggestions and patience.
I would also like to acknowledge my sincere gratitude to College supervisor, Ar. Sagun Maharjan sir, for his guidance during the practicum.
AKNOWLEDGEMENT
A. INTRODUCTION
1. PRACTICUM
2. OFFICE PROFILE
B. PROJECTS INVOLVEMENT
1. RESIDENCIAL
• MR. DORJE LAMA (conceptual ideas, Planning, 3d, Renderings, municipal drawings)
• MR. DEEPAK RANA (conceptual ideas, Planning, 3d, Renderings)
2. INTERIORS
• MARU HITI PUB ( concept, Planning & 3d)
• THEE GO (Working drawings)
3. BANK
• IME CSL ( Metal Staircase, working drawings and BOQ)
4. HOTEL
• SURYA HERITAGE HOTEL (site, working Drawings, bar n tank cover design)
• Goldhunga backyard hotel (Renderings & 3d)
5. NEIGHBOURHOOD PLANNING
• BHARAHAWA PLANNING (Masterplan render)
6. RESORT
• KAULE RESORT (Masterplan render)
7. COMMERCIAL
• Bharatpur complex (3d and renders )
• CHABAHIL (Concept and Planning)
• Aadeshwor garment (municipal set)
8. SITE VISITS
C. ACHIEVEMENTS& CONCLUSION
TABLE OF CONTENTS
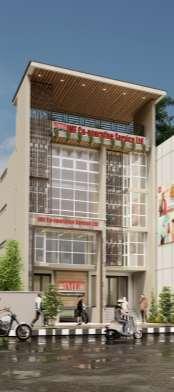
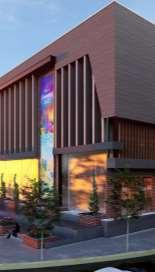
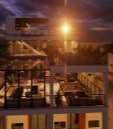
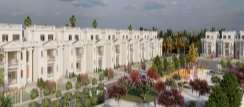

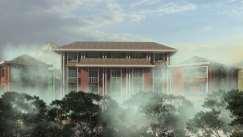
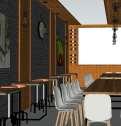
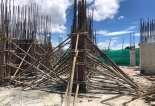
TABLE OF CONTENTS 01 Residential 02 Interior design 03 Bank and Finance 04 Hotel 05 Neighborhood Planning 06 Resort 07 Commercial 08 Site visit 07 33 47 63 79 87 93 107 01 02 03 04 05 06 07 08
INTRODUCTION
Architecture being a multidisciplinary and teamwork field, regular interaction with different people from different background are important. One involved in any field can only attain a better understanding of the field, once they have completely gone through practical and applied knowledge. It is easier for one to attain a better grasp of the knowledge through practice than through the use of books and theoretical knowledge. Similarly, in architecture, though the theoretical knowledge goes into the in depth analysis, it cannot be completely fulfilled until and unless the theoretical knowledge is practiced in the practical field. Hence, practicum is a platform where we get an opportunity to be involved in the practical world of architecture, where the designs and drawings that we prepare on paper comes to be concretized on the ground of reality. This practicum course in B.Arch. IV/I curriculum is intended to endow the students of architecture with a base for using their theoretical knowledge that they gained during their class hours which helps them to work more efficiently with self confidence in the future, with their own ability when they put their step in the actual professional architectural world. During the design projects in class, we just put our imaginative ideas into the design consideration regardless of any constructional restrains, economy and many other things. Hence, we can conclude, practicum to be a medium to reinforce us with the practical knowledge of the architectural field, which helps us to prepare ourselves both morally and spiritually to handle any challenges, likely to encounter during our professional career, tactfully.

PRACTICUM
01
OBJECTIVES

The objective of this practicum is to acquaint us with the various architectural and structural issues. The institute provides us acquaintance with the theoretical aspect of architecture. But this does not build the architect to cope with the practical circumstances. It is necessary for every architect to gain the knowledge of professional life, which is gained through practicum.
The practicum session has been planned with the following objectives:
• To gain an opportunity to be familiar with the professional field while utilizing the academic knowledge gained from the three years of learning at college.
• To know about the realistic side of the architectural profession. To support development for the professional leadership abilities.
• To know the general concept of working method of an architectural firm.
• To understand the range of field up to which an architectural firm should deal with the project.
• To understand and tackle various obstacles when a design is really being implemented.
• To compare and contrast between academic teachings and professional life.
• To further develop research skill, inter personal skill and communication skill.
• To adapt to the corporate world and learning the rules and regulations of the business.
PRACTICUM 02
INTRODUCTION
LINEWORK ARCHITECTS (2013 A.D.) was established by Ar. Sabin Maharjan and Sarmilan Maharjan with the years of independent practice as its founder members, as well as other associates, the team of LWA is well beyond its year of experience. The practice at LWA seeks a conjuncture between the 'Art' and 'Function' of 'Architecture', for defining architecture only as art or as a functional entity is simply not enough. At LWA every project is treated as a creative variance of functionality and beauty, where multiple possibilities are taken into consideration to create a perfect harmony between the two. Every project is treated not only as another mass, but as an opportunity to explore the effective transformation of functional and aesthetic aspects of the environment and as a potential benefactor of the society. Although clients tend to approach designers for primarily spatial purposes, the projects at LWA strive to provide an enrichment in the user's experience of not only the space but also all other aspects related to it. The variation in design requirements renders each project with its own unique spirit. For this very reason, each project at LWA is treated as a unique opportunity to bring forth this distinct spirit and deliver a personalized product, a true balance between creative beauty and practical functionality.

OFFICE PROFILE
03
WORKING METHODOLOGY
The firm examines the site to discover its limitations and possibilities (SITE ANALYSIS AND DATA COLLECTION) and then consider these features alongside the environmental, geographic, cultural, and behavioral context before offering DESIGN CONCEPTS to the clients. Once a selection is made, research, experimentation, and creation are started. Each member of the firm offers his/ her specialized expertise (ALL SETS OF WORKING DRAWINGS) to collaborate on and cover all the facets of a project, from the concept design stage to CONSTRUCTION SUPERVISION.
WORKING FIELD
• Site evaluation and analysis.
• Structure design and municipality approval drawings.
• Architectural work analysis and site development.
• Total working drawing preparation.
• Electrical and sanitary design works.
• Interior Designing.
• Animation.
• Landscape Designing.
• Low Cost Designing.
• Project Management.
• Construction Supervision
• Bill of quantity
• Estimation

OFFICE PROFILE 04
WORKING PROCEDURE
CLIENT BRIEF
TECHNICAL DRAWINGS
MASS & VOLUME
SITE ANALYSIS
CONSTRUCTION
DESIGN DEVELOP MENT
PROGRAM FORMULA

TION
REFERENCES & CASES
CONCEPT & IDEA
05
RESIDENTIAL
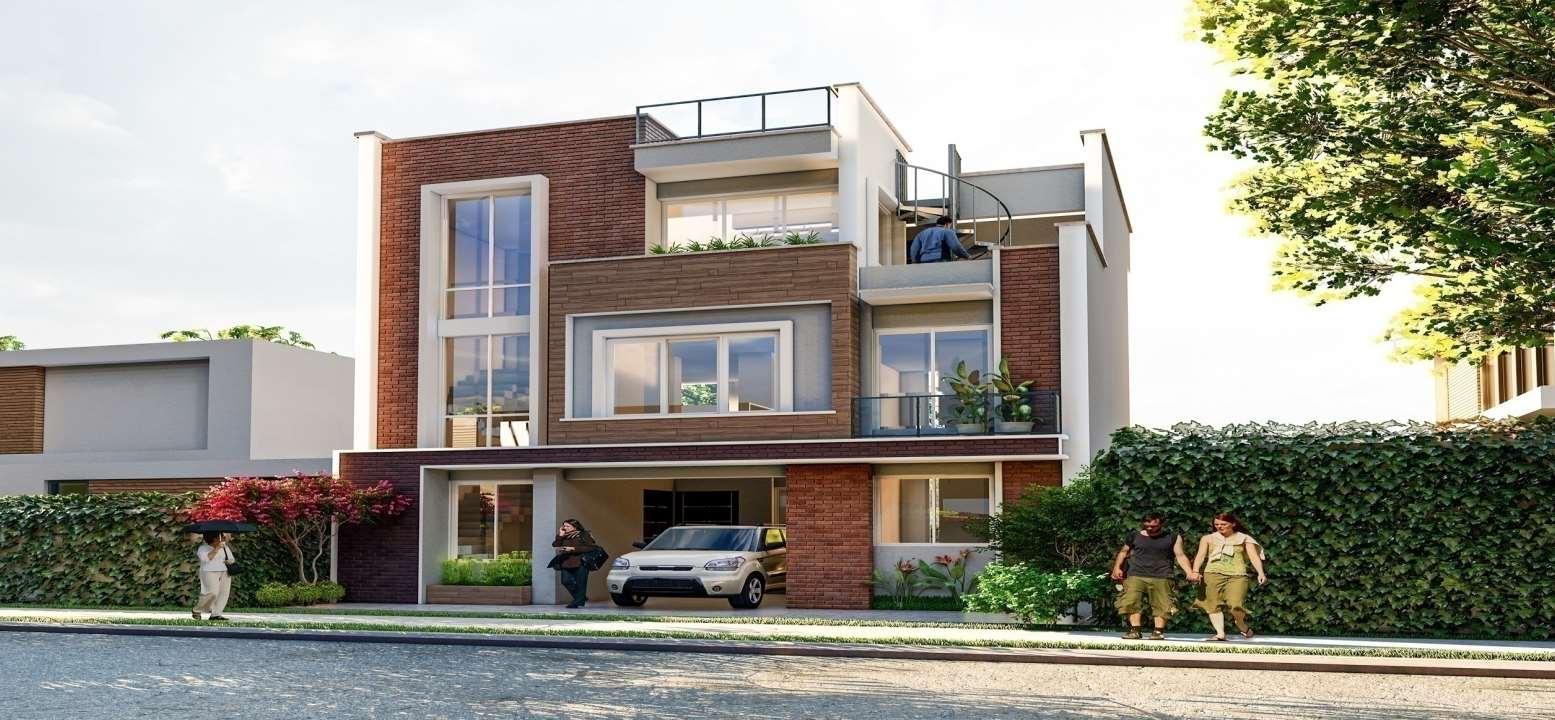
01 dorje residence

Budhanilkantha, Kathmandu

Project Type : Residential Page no. 8 १
I ntroduction:
Dorje Residence is a Residential project whose site is located in Budhanilkantha, Kathmandu. Owner of this project is Mr. Dorje Lama. Area of site given is 1796 Sq. ft. which is almost five Aana and one Paisa and the nature of site is sloppy towards the rear end of side which is in south direction. Road is in north eastern side of site with dead end road width of such road is 12 ft wide. Space of site is irregular pentagon shaped with smaller area near the road which was one of benefit for planning and making more area usable which are on the rear end of site. In context of Kathmandu, slope towards south is good for absorption of more sunlight from sun as Kathmandu is moderately cold in winter.
According to the bylaws ko
Budhanilkantha Municipality , Floor area
Ratio (FAR) for that site is 1.75 , Ground coverage for Residence is 70% of overall site, 5 feet setback from all of the sides of site land etc. Design phase is ongoing is present status of the project
Project involvement
• Planning and Designing
• Facade Design

• 3D design, Interior and render
• Municipal Set
Page no. 9
01 dorje residence Budhanilkantha, Kathmandu
Project Type : Residential
C onceptual ideas:

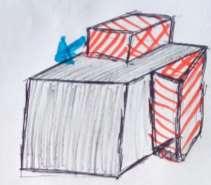
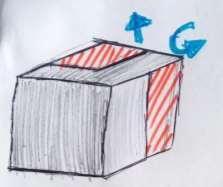
Client wanted vastu Shastra to be followed in his house and also from the nature of site and surrounding, zoning of spaces was initiated. Site was in slope and also site was in trapezoidal shape which gives the concept of planning in axes which gives the several no. of prism from which penetration gives the final concept.

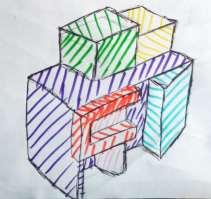

01 dorje residence Budhanilkantha, Kathmandu Page no. 10
IV.
I.
III.
II.
Project Type : Residential
Fig:
Bubble diagram and conceptual form development
Semi-Basement plan is incorporated to avoid the slop towards the rear end of site and make more spaces to be used with proper circulation by maintain of visual proportion of building.
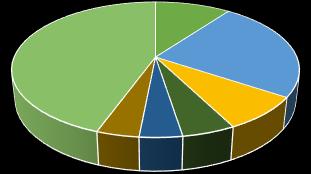

Bedroom Dining cum Living
Kitchen store toilet staircase open & void

Budhanilkantha, Kathmandu Page no. 11
01 dorje residence
Fig: Semi-Basement plan of Building (option-I)
Project Type : Residential
01 dorje residence
Ground floor having Parking and Aangan is directly linked with the Road for simpleflow and circulation of vehicle.Two numbers of Staircases with void in between for Showing
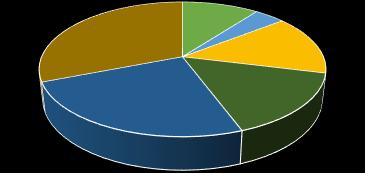
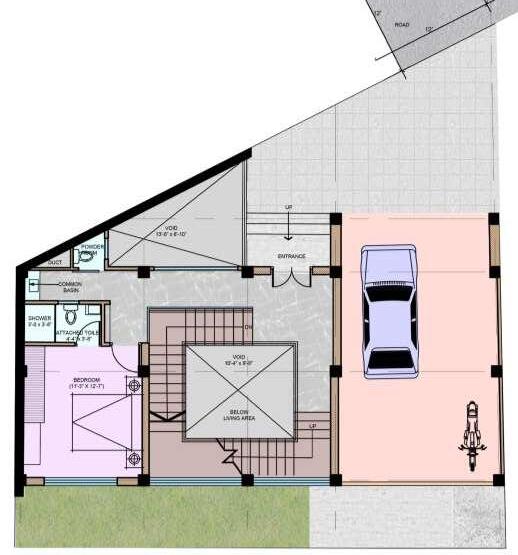
Grandness of dining cum living space.
void & duct Parking Open space

Kathmandu Page no. 12
Budhanilkantha,
Fig: Ground floor plan (option-I)
Bedroom Toilet Circulation
Project Type : Residential
01 dorje residence
First floor containing three numbers of balconies in which two of them are connected with Major living room and are directed towards Road side and third one is connected to Master bedroom in southern side. Bar area is directly linked with living space and lobby at central space. Master bedroom is with Attached bathroom having shower.

Bedroom Living Room Bar
Toilet void Balcony
Staircase


Budhanilkantha, Kathmandu Page no. 13
Fig: First floor plan (option-I)
Project Type : Residential
Second floor is half roofed and half of which are provided as a lower terrace which are mainly facing north and west of building. From north we can see the Road. In roofed part there are pooja room, Utility room and coverage of staircase and void.


Lower Terrace Staircase & void

Budhanilkantha, Kathmandu Page no. 14
01 dorje residence
Fig : Second floor plan (option-I)
Utility Room Pooja Room
Project Type : Residential
SectionTowardWestside
This section of Building in intended to show the vertical circulation and horizontal circulation of people through the staircase and passage. Balcony and Entrance are shown in the section drawing, all of which are in north eastern direction where the main entrance to the building via Road is connected where parking and small Aangan is also located. So, there will be present of dramatic movement of spaces. There is small garden on both side of entrance door along with shoe rack. There is presence of upper terrace and lower terrace from where we can see the city horizon.

01 dorje residence Budhanilkantha, Kathmandu Page no. 15
Fig : Section of building showing spaces and circulations (option-I)
Project Type : Residential
Different Architectural options
Neoclassical option is that Architectural Style which is mainly influenced from Greek and Roman Architecture blend with the newer idea of Architecture.



Modern architecture is a style of building that emphasizes function and a streamlined form over ornamentation. This movement Started from 1960s in USA.
Eclecticism is a 19th and 20th century architectural style in which a single piece of work incorporates a mixture of elements from previous historical styles to create something that is new and original.
01 dorje residence Budhanilkantha, Kathmandu Page no. 16
Fig : Showing three different options for residential design of Mr. Dorje lama
Fig : Neoclassical (option-II)
Fig : Modern (option-I)
Fig : Eclecticism option (option-III)
Project Type : Residential
Some of Interior Spaces

A living room is a room in a home that's used for entertaining friends, talking, reading, or watching television. If you're a couch potato, you most likely spend lots of time in your living room. You can also call a living room a lounge, a sitting room, a front room, or a parlor. Use of glass elements as an openings in living room to incorporate with outer spaces via sunlight and wind through cross vents and glass. Showcase on wall as another incorporating elements with sofa and all.
A dining room is a room in a house, apartment, school etc. that is reserved primarily for eating meals (breakfast, lunch or dinner) although other activities may also take place there outside of meal times. Mr. Dorje lama wanted his dining room to be luxurious with incorporating living spaces. Lighting is also another important elements for having meals with family and friends. Dining hall is designed for six numbersof peoplesat a time.

01 dorje residence Budhanilkantha, Kathmandu Page no. 17
Fig : Living room
Fig : Dining Room
Project Type : Residential
Municipal Set
Due to this task, I am able to know about the contents that are needs to be included in the Municipal set drawings. The following drawings are to be included;
Site map, Location map (Not in scale), Openings Schedules, Ground floor plan, Sections and Elevations. Further, In case of available spaces in sheets, we can add more Plans, Sections and Elevations.
Municipal architecture refers to architectural work done for municipalities. These are often termed Civic architecture projects. These are usually projects with the ultimate

01 dorje residence Budhanilkantha, Kathmandu Page no. 18
Fig : Municipal set drawings (option-II)
purpose to
Project Type : Residential
Semi-Basement plan is incorporated to avoid the slop towards the rear end of site and make more spaces to be used with proper circulation by maintain of visual proportion of building.


Bedroom Dining cum Living
Kitchen store toilet staircase open & void

Budhanilkantha, Kathmandu Page no. 19
01 dorje residence
Fig: Semi-Basement plan of Building (option-II)
Project Type : Residential
01 dorje residence

Ground floor having Parking and Aangan is directly linked with the Road for simpleflow and circulation of vehicle.Two numbers of Staircases with void in between for Showing Grandness of dining cum living space.

void & duct Parking Open space

Kathmandu Page no. 20
Budhanilkantha,
Fig: Ground floor plan (option-II)
Bedroom Toilet Circulation
Project Type : Residential
First floor containing three numbers of balconies in which two of them are connected with Major living room and are directed towards Road side and third one is connected to Master bedroom in southern side. Bar area is directly linked with living space and lobby at central space. Master bedroom is with Attached bathroom having shower.

Bedroo Living Room Bar
Toilet void Balcony
Staircase


Page no. 21
01 dorje residence Budhanilkantha, Kathmandu
Fig: First floor plan (option-II)
Project Type : Residential
Second floor is half roofed and half of which are provided as a lower terrace which are mainly facing north and west of building. From north we can see the Road. In roofed part there are pooja room, Utility room and coverage of staircase and void.



Page no. 22
01 dorje residence Budhanilkantha, Kathmandu
Fig : Second floor plan (option-II)
Utility Room Pooja Room
Project Type : Residential
Lower Terrace Staircase & void
01 dorje residence
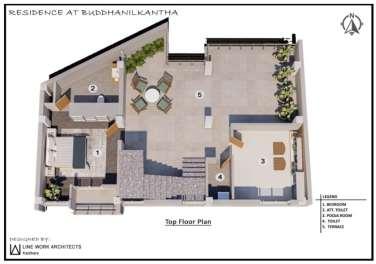
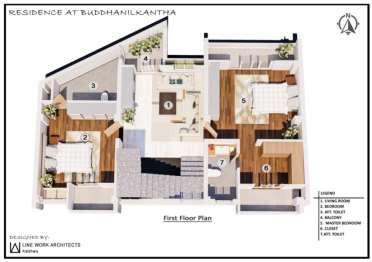
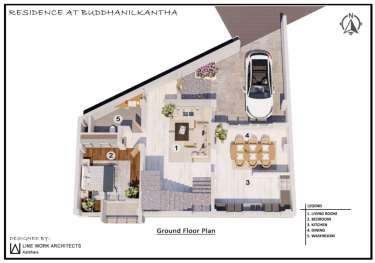
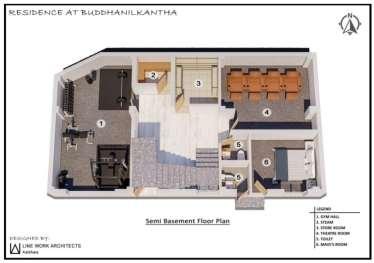
Kathmandu Page no. 23
Budhanilkantha,
Project Type : Residential
Fig : Ground floor plan (option-II)
Fig : First floor plan (option-II)
Fig : Second floor plan (option-II)
Floor plan renderings of optionII
Fig : Semi-Basement floor plan (option-II)
Achievements
Learned about conceptual idea & zoning with site nature.
Different approach of planning on same site
Alternative design and options
Idea of rendering in details
Learn to make Municipal sets
Kathmandu Page no. 24
01 dorje residence Budhanilkantha,
Project Type : Residential
01 deepak residence

Chhauni, Kathmandu
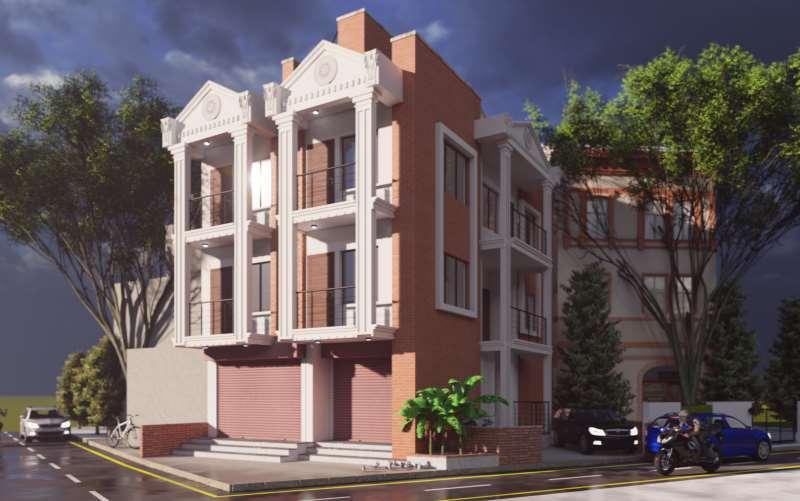
Page no. 25 Project Type : Residential २
01 deepak residence
Chhauni, Kathmandu
I ntroduction:
Deepak Residence is a Residential project whose site is located in Chhauni, Kathmandu. Owner of this project is Mr. Deepak Rana. Area of site given is 1846 Sq. ft. which is almost five Aana and one Paisa and the nature of site is flat. Road is in both south and west side of site. road width of such road is 15 ft wide. Shape of site is irregular with diagonal side inclined towards road which was one of benefit for planning and making more area usable which are on the rear end of site. Since one of the side of the site is inclined with road which makes difficulty in planning. Client, also wanted to make more rental spaces in front end of building so, making rental space is another job.
According to the bylaws ko Kathmandu
Metropolitan city, Floor area Ratio (FAR) for that site is 2.5, Ground coverage for Residence is 70% of overall site, 5 feet setback from all of the sides of site land etc. Design phase is ongoing is present status of the project
Project involvement
• Planning and Designing
• Facade Design

• 3D Visualization
• Renderings
Page no. 26
Project Type : Residential
Conceptual ideas:


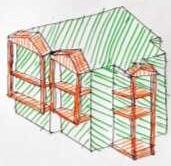
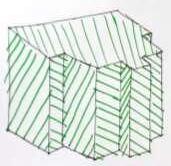

Client wanted Rental space in front of site with living areas in rear end of site and also from the nature of site and surrounding, zoning of spaces was initiated. Site was in irregular shape which gives the concept of planning in sector of different rectangles s which gives the several no. of prism and addition of neoclassical elements gives the final concept.

01 deepak residence Chhauni, Kathmandu Page no. 27
III.
Project Type : Residential
Fig:
Bubble diagram and conceptual form development
I. II.
V.
IV.
deepak residence

Chhauni, Kathmandu
Ground floor plan is incorporated to make more rental spaces in front of building followedby bedroom and circulation from rear end of site for proper circulation by maintaining visual proportion of building and providing vehicular parking inside a compound.


Rental space Bedroom
circulation staircase
toilet open spaces
01 Page no. 28
Fig: Ground floor plan of Building
Project Type : Residential
deepak residence
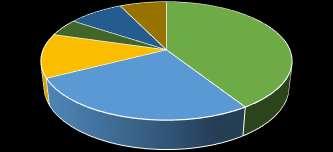

Chhauni, Kathmandu
First floor plan having three numbers of bedroom, one huge living room connecting all the spaces are arranged in such a way that all of them are facing either road or open spaces to gain the proper lighting and ventilation. Also, all of them having balconies.

01 Page no. 29
Fig: First floor plan of Building
Project Type : Residential Bedroom Living Room Balconies Toilet Staircase void
deepak residence

Chhauni, Kathmandu
There is one lower terrace in front of other built-up areas containing kitchen with balcony, staircase and a void. This floor also containing outer staircase linkedwith upper terrace.
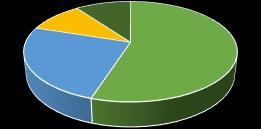
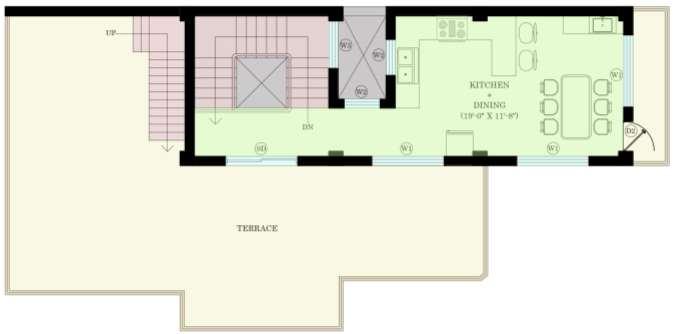
01 Page no. 30
Fig: Second floor plan of Building
Project Type : Residential
Terrace Kitchen Staircase Void
deepak residence
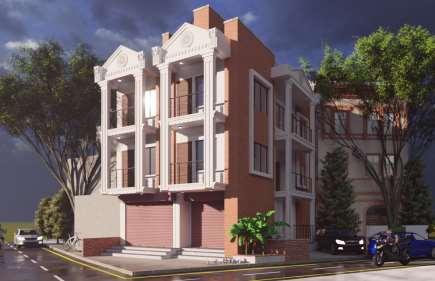
Chhauni, Kathmandu
Different Architectural options
Neoclassical option is that Architectural Style which is mainly influenced from Greek and Roman Architecture blend with the newer idea of Architecture.
Modern architecture is a style of building that emphasizes function and a streamlined form over ornamentation. This movement Started from 1960s in USA.

01 Page no. 31
Fig : Showing three different options for residential design of Mr. Dorje lama
Fig : Neoclassical option
Fig : Modern option
Project Type : Residential
deepak residence
Chhauni, Kathmandu
Achievements
Learned about conceptual idea & zoning with site nature.
Different approach of planning on same site
Alternative design and options
Idea of rendering in details
01 Page no. 32
Project Type : Residential
INTERIOR
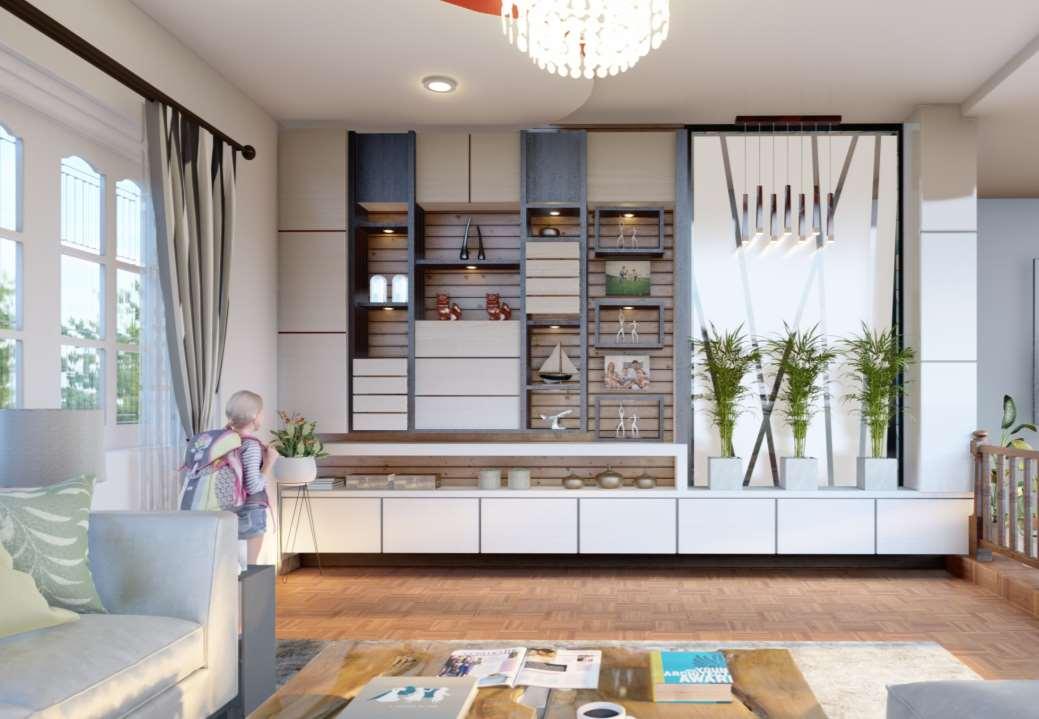
02 maru hiti pub

Maru hiti, Kathmandu

Page no. 34 Project Type : Interior design ३
I ntroduction:
Maru hiti pub is an Interior design project whose site is located in Maru hiti, Kathmandu. Owner of this project is Mr. Bimalendra Maharjan. Area of site given is 645 Sq. ft. which is almost two Aana and the nature of site is flat. Road is in south side of site. Shape of site is regular i.e. two rectangle combined as one which is beneficial for planning and making more area usable. Smaller narrow space which are on the rear end of site can be made as kitchen or storage. Client, also wanted to make more area as dining space so that service for larger numbers of people can be done at once.
Aim of doing this project from the point of view of client is to make money from small area. So, he wanted to have more serving area and variety of function at the same small place to address different types of people for different interest like for having meal, for drinks, hangout, etc. so, this problem comes as a challenge to address and give solution in the form of complete design.

Project involvement
• Conceptual zonings
• Planning and Development
• 3d Modeling
02 maru hiti pub Maru hiti, Kathmandu Page no. 35
Project Type : Interior design
C onceptual ideas :
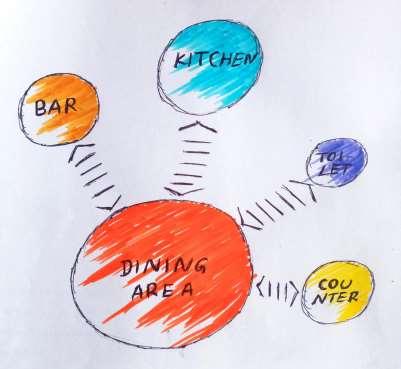
Client wanted more number of people to be served and also from the nature of site and surrounding, zoning of spaces was initiated. Site was flat and also site was in rectangular shape which gives the concept of planning in access which gives the straight circulation gives the final concept.
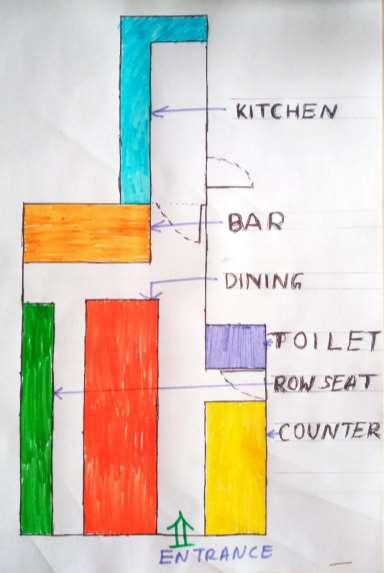
02 maru hiti pub Maru hiti, Kathmandu Page no. 36 Project Type : Interior design
Fig: Bubble diagram and Zoning of spaces
development
Initially, client was focused on more numbers of people to be served, but with the revision in design thinking and planning, we realized that there should be store room for storage and outside of that wall can be used for projector screen. similarly counter space can be use as both counter and bar for less number of people. row seating in west site seems like more formal that is why , it is changed into two seater chair table. similarly, central seating space is also changed into comfortable seating . In other way, we can also say that there are two different way of planning the spaces that the client can choose between them either the separate bar with limited storage area and with store and small counter with bar. Toilet is in offset of space so that smell can easily be restricted with outer vent.
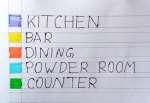

Legend

02 maru hiti pub Maru hiti, Kathmandu Page no. 37 Project Type : Interior design
Design
Fig: Planning in two different approaches
View from front end to the projector screen showing dining space along with side wall and false ceiling.


Visualization of watching something from rear end to the screen without disturbances.
View from Counter to the decorative wall in which is designed in hippie style by use of brick, wood and poster paintings in rustic way.
Use of brick exposer, use of wood elements, and use of posters combined to give a hippie looks.
02 maru hiti pub Maru hiti, Kathmandu Page no. 38 Project Type : Interior design
Fig: Interior Spaces of maru hiti pub
Fig: Interior Spaces of maru hiti pub
Achievements
Learn about conceptual idea & zoning with site nature.
Different approach of planning on same site
Alternative planning and options
Learn to manage more people in small area with comfortable space
Learn that this type of projects more focus on peopleand facilities for them
02 maru hiti pub Maru hiti, Kathmandu Page no. 39 Project Type : Interior design
02 thee go charge station

Chitwan, Nepal
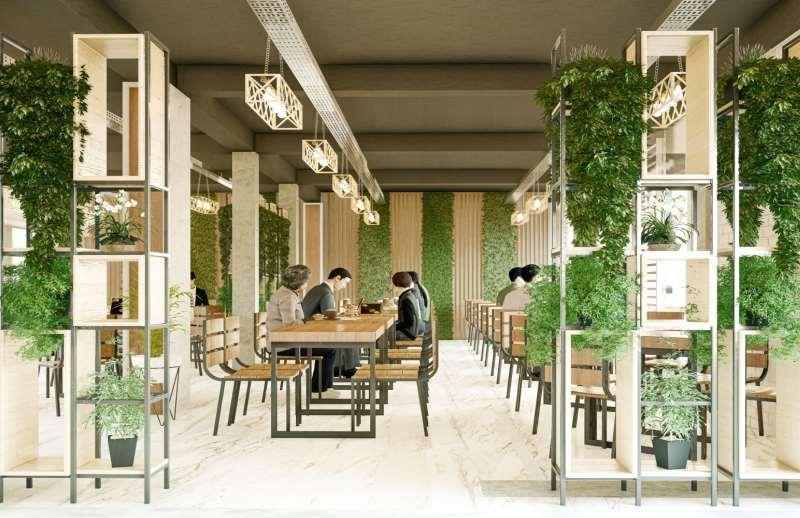 View from entrance
View from entrance
Page no. 41 Project Type : Interior design ४
Chitwan, Nepal
I ntroduction:
Thee go charge station is a concept of serving electrical vehicle by helping to charge them is an Interior design project whose site is located in Chitwan, Nepal. Owner of this project is Mr. Rajan RayamajhiChairman - Theego Clean Energy P. Ltd. we have to design restaurant for the customers waiting for their electrical vehicle to be charged. Till the electrical vehicle is charged, they can have snacks, drinks or some refreshment time.
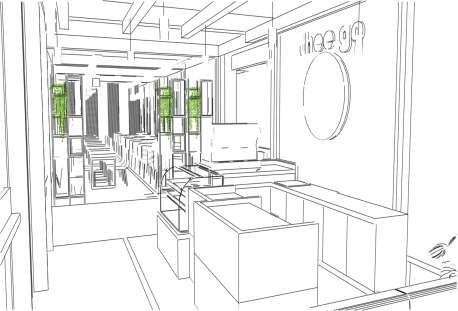
Thee GO is a group of companies where sustainability is an integral part of their plan. Their vehicles are designed to be driven on Nepali roads by Nepalese people whilst being environmentally conscious. Thee go is an electrical charging spot. They have established about 60 charging station in Nepal. Their moto is to be the catalyst for this transition to eco-friendly transportation and eventually pave the way for an environmentally sustainable Nepal.
•
•
•
02 thee go charge station
Page no. 42 Project Type : Interior design
involvement
Project
Planning revised
Working drawing
Partition wall design





































































 View from entrance
View from entrance
