02 thee go charge station
Chitwan, Nepal
Description:
In phase I, counter and baking area wasplacetogether near entrance . But later, clientwanted baking area and kitchen area to be connected with each other. So the plan is changed accordingly. With the change in placement of baking area, counter placement is also changed. Then the seating werealsoshifted.In phase I, two family rooms were provided at west side so with change in plan it was shifted to east side and bar area is also added on theentrancearea.
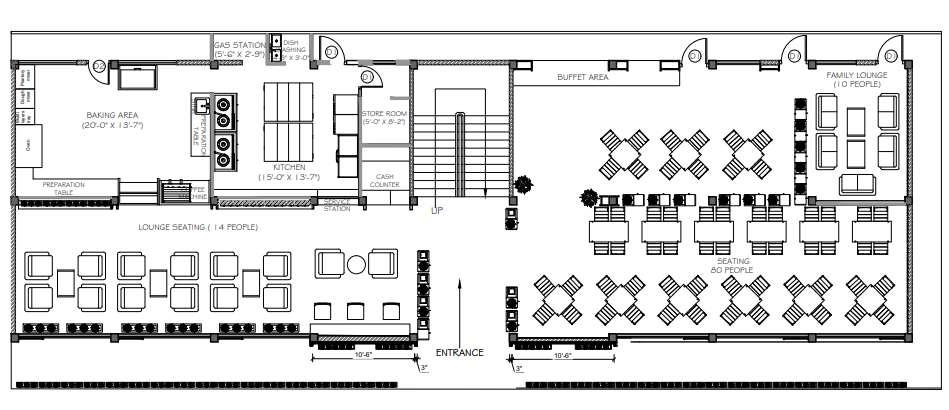
PHASE I
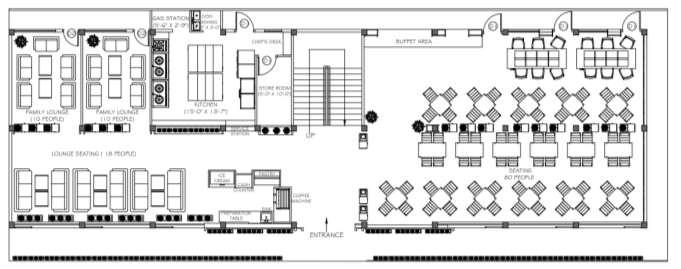
Page no. 43 Project Type : Interior design
PHASE II
Fig: Planning revision
02 thee go charge station
Chitwan, Nepal
CIVIL WORK PARTITION WORK
POWER SOCKET PLAN
FLOORING PLAN
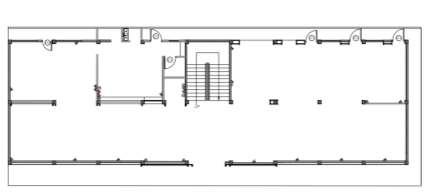
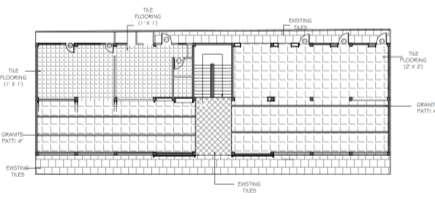
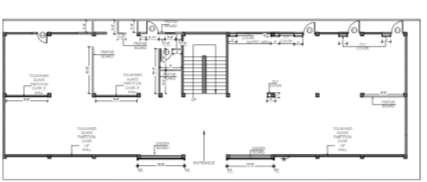
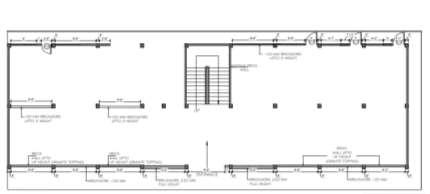
Page no. 44 Project Type : Interior design
Fig: Working drawings
Chitwan, Nepal
Description:
In this project I was also involved in designing partition wall from where I got many ideas and knowledge about partition wall. For partition wall design, I used 1.5”*1.5”
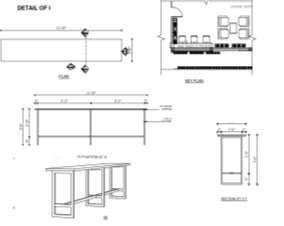
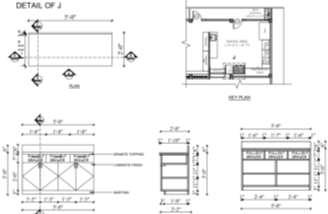
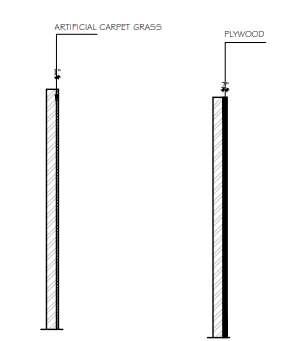
pinewood as a vertical louver and artificial carpet class alternately as in figure to give aesthetic and pleasing look. I was also assigned to do working drawing of furniture. For furniture design I researched on internet and collected different reference and also got idea from the senior architects and designed accordingly.
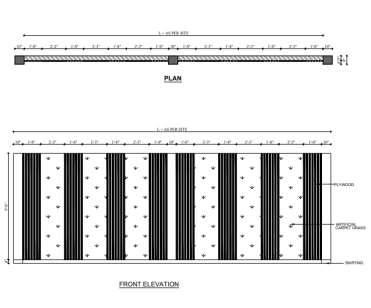
thee
02
go charge station
Page no. 45 Project Type : Interior design
ELEVATION SECTION
Fig: Working drawings
02 thee go charge station
Chitwan, Nepal
Achievements
Igottoknowaboutdifferentconstruction techniqueandterms
Knowledgeaboutflooring,civilwork,andpower socket.
Better understandingofmaterials.
Developedknowledgerelatedtofinishingdetails.
Knowledgeaboutdesigningpartition wall.
Page no. 46 Project Type : Interior design
BANK & FINANCE
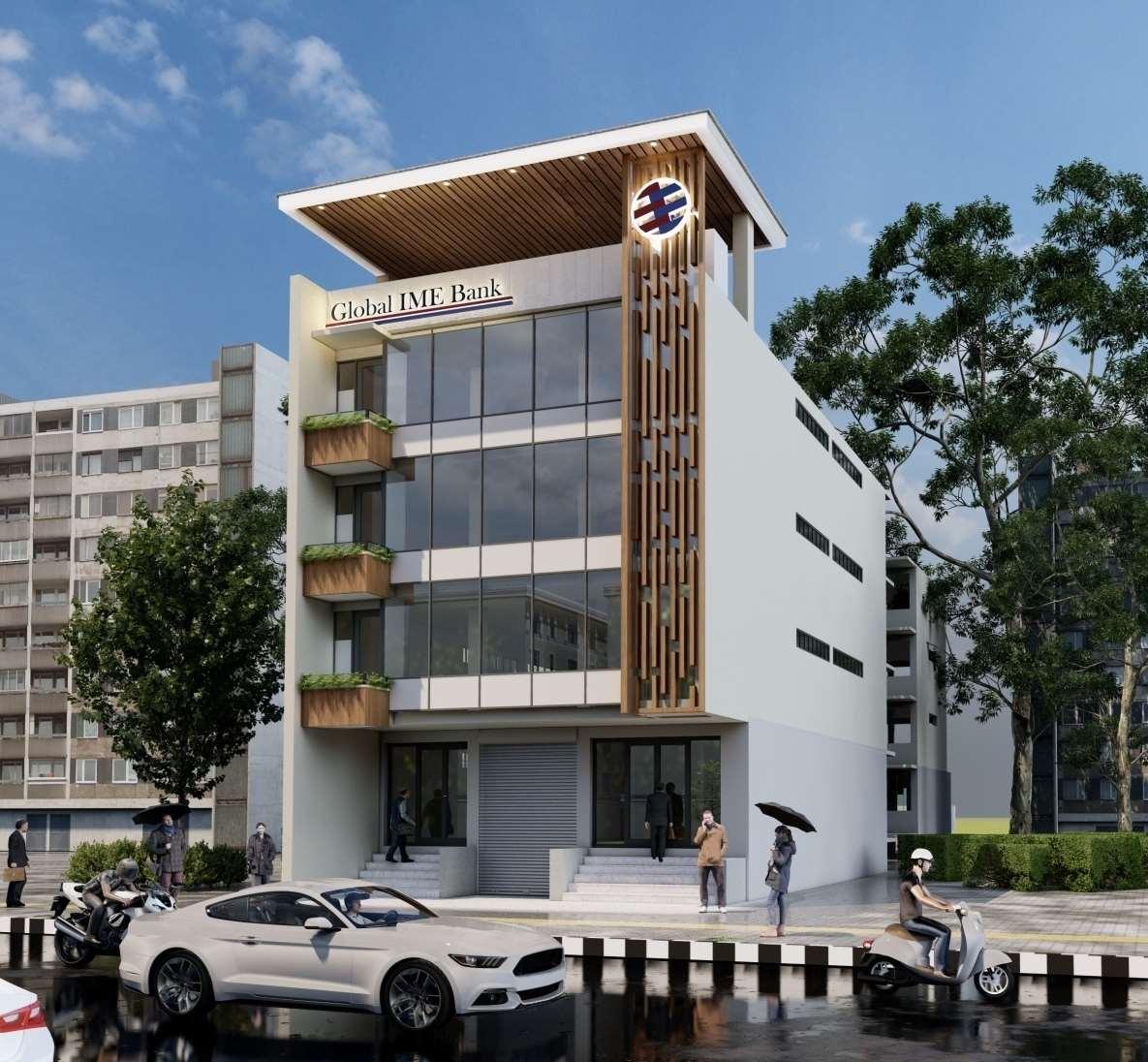
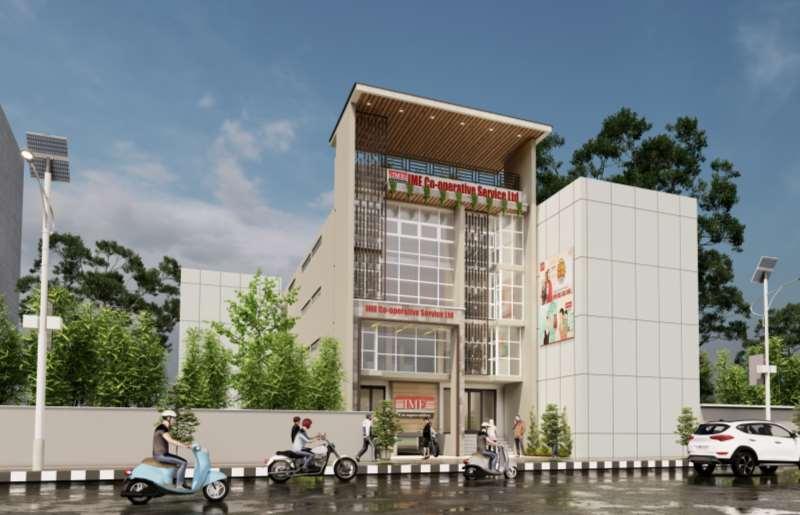

03
Kathmandu Page no. 48 Project Type : Bank & Finance ५
IME CSL finance Kantipath,
I ntroduction:
IME Co-operative Service Limited has established itself as the Pioneer National Level Co-operative of Nepal. It is founded by promoters with a strong background in financial institutions, business, trade, and industry. The Cooperative envisions in becoming a dominant player in the Nepalese Cooperative as well as Financial Industry.
IME CSL is a Finance project whose site is located in Kantipath, Kathmandu. Owner of this project is IME group pvt. Ltd. Area of site given is 8524.5 Sq. ft. which is almost one ropani eight aana three paisa and the nature of site is flat. Road is in west side of site. Shape of site is rectangular which is beneficial for planning and making more area usable. Linkage to major road in downtown of capital city is another important aspect of site. Client wanted to separate the zones as public semi public and private for different and non disturbing flow of people.
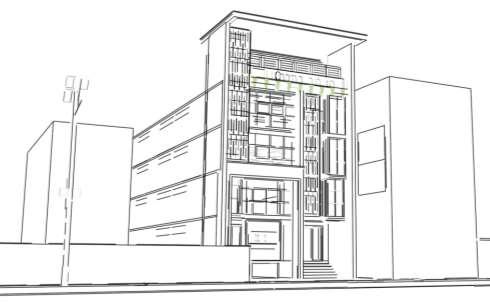
Project involvement
•
•
•
•
•
•
03 IME credit service limited Kantipath, Kathmandu Page no. 49
Sitevisit
Elementdesign
workingDrawings
3dModeling
Electricaldrawings
BOQ Project Type : Bank & Finance
DESCRIPTION
In this project, I was assigned to design furniture required for various space in bank and also their working drawing. For this I researched and collected different reference and designed as required in the bank.
Purpose of designing this staircase is to make easier and simple circulation of high ranking staff including the CEO. Furthermore, the existing staircase is in backward direction with narrow width. Circulation of public is more in ground floor which also disturb the staffcirculationforupperfloor.
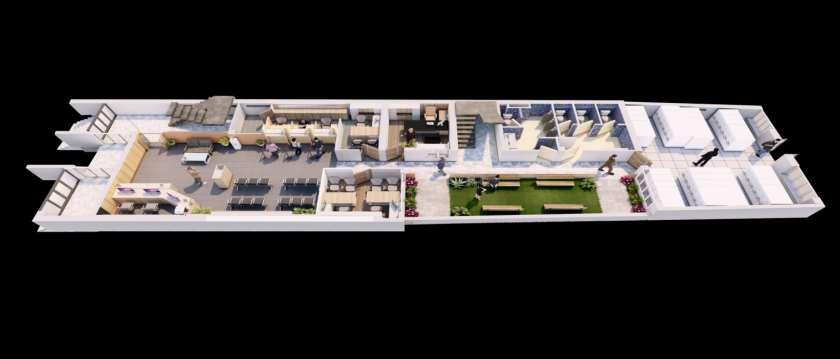
REQUIREMENT
▪ Properflowofspace
▪ Provideallrequired space
▪ Useofoldfurniture
Page no. 50 Project Type : Bank
Finance
03 IME credit service limited Kantipath, Kathmandu
&
ATM Lounge
CSD
Lounge Loan And Credit Department
Entrance Vault
Way to Underground Parking Head Teller
Male w/c Female w/c Breakout Area Storage
Generator Area
Proposed space for metal staircase design
Fig: Visualization of spaces
S taircase design
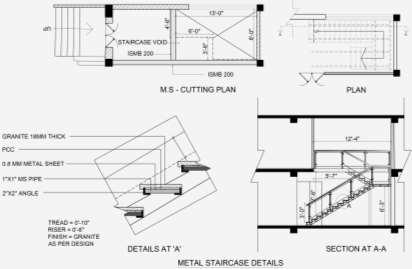
Since the building was designed and constructed for other purpose, functions of which is not meet with the requirement of finance. There were IT office previously, as mentioned above, there were slab above of which were several functions but for making staircase, we need to cut some of it for staircase which is given from design. According to the dimensions slab was cut and made void to design staircase.
Not only from the point of view of architectural prospective but also from the structural point of view, installment of I-section beam and column was done which hold the load from the edge of cut slab and distribute it to the foundation. To the installed column and beam other necessary elements of staircase can be joint.
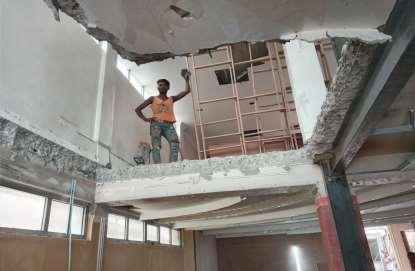
03 IME credit service limited Kantipath, Kathmandu Page no. 51 Project Type : Bank & Finance
Fig: working drawing of designed metal staircase
Fig: Cut slab after the calculation of space required for staircase
After the completion of cutting of slab and installment of stanchion, supporting members of trade are installed to hold them and are connected to beam and connection are of three types and they are rivet connection, welding and not and bolting.
PHASE I
PHASE II
PHASE II
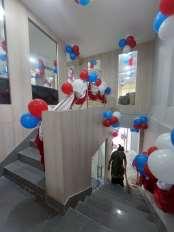
For tread, framing of iron is done on which either concrete or marble are allowed or filled as a finishing materials.
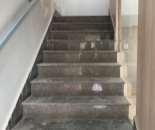
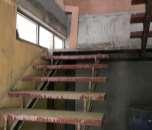
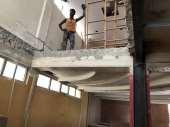
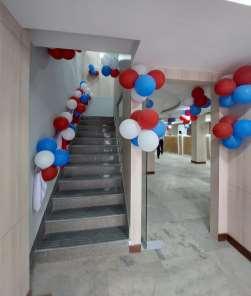
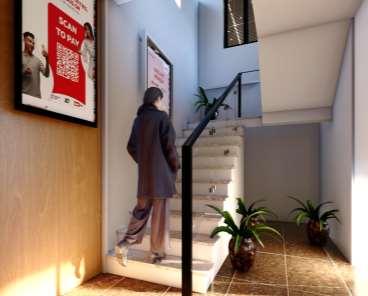
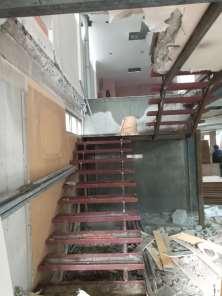
03 IME credit service limited Kantipath, Kathmandu Page no. 52 Project Type : Bank & Finance
Fig: Framing of tread by stanchions
Fig: Render visualization of staircase
Fig: Final outcome of staircase
Fig: construction of staircase
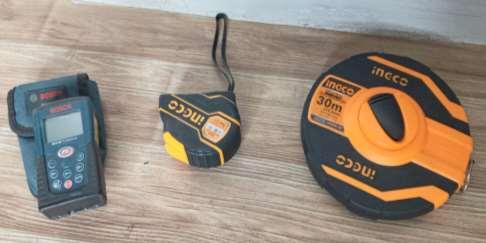
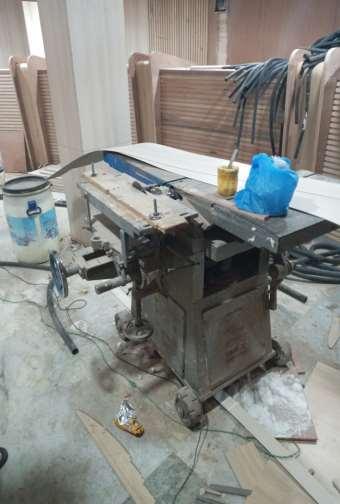
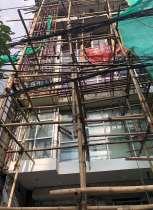
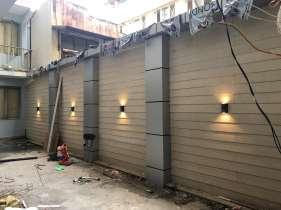
03 IME credit service limited Kantipath, Kathmandu Page no. 53 Project Type : Bank & Finance
Fig: Laser light
Fig: Sizer Machine
Fig: Measuring tape 5m
Fig: Measuring tape 30m
Site visit
Fig: Fixtures on wall
Fig: Scaffoldings
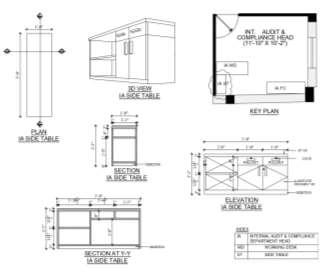
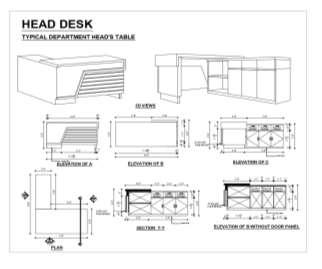
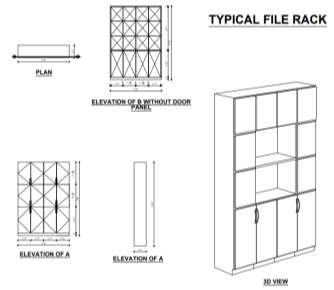
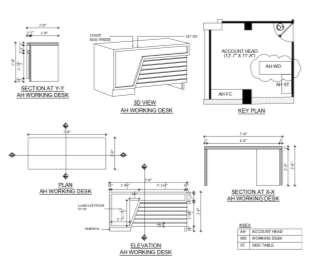
03 IME
Kantipath, Kathmandu Page no. 54 Project Type : Bank & Finance
credit service limited
Fig: working drawings of furniture
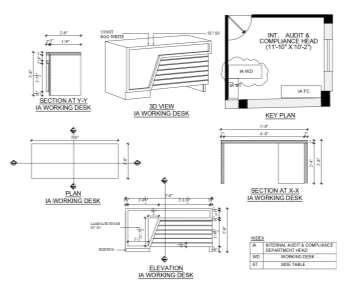
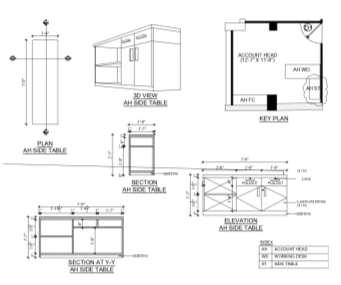
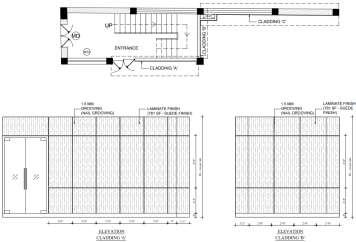
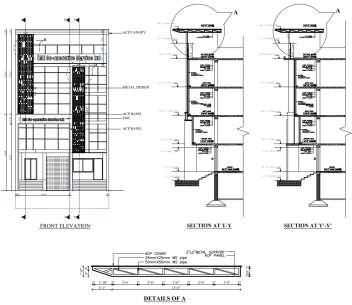
03 IME
Kantipath, Kathmandu Page no. 55 Project Type : Bank & Finance
credit service limited
Fig: working drawings of furniture
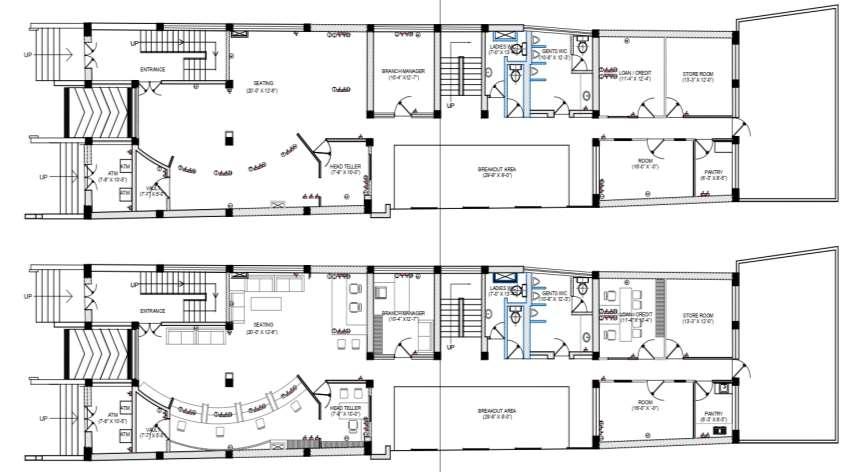
03 IME
Kantipath, Kathmandu Page no. 56 Project Type : Bank & Finance
credit service limited
Fig: Electrical Drawings
&
DESCRIPTION
The load of light circuit and power sockets was calculated by the electrical engineer. So, for that, according to our false ceiling design, using thumb rule lights were placed. The placement of the light switches were determined by the general movements that occurs when a guest enters a room so as to make the placements of such switches in appropriate areas, making it comfortable stay

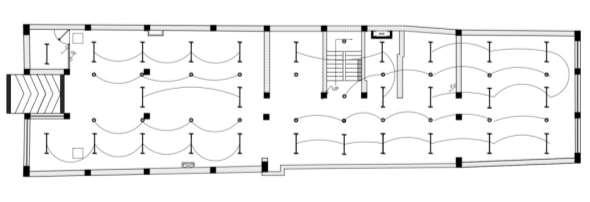
NOTE:
▪ No.oflampsrequired=n
▪ L = Length of room
▪ L1 = L/n (distance between lamps)

▪ L2 = L1/2 (distance between lampandwall)
▪ B=Breadthofroom
▪ B1 = B/n(distance between lamps)
▪ B2 = B1/2 (distance between lampandwall)
IME
Kantipath, Kathmandu Page no. 57 Project Type : Bank
Finance
03
credit service limited
L L1 L 2 B B1
Fig: Electrical Drawings (Light plan)
Fig: Electrical Drawings (switch plan)
DESCRIPTION
After designing the overall interior of the bank, the Bill Of Quantities was found which is used to list the materials, methods, quantities and individual as well as the overall cost of construction. This is sent to the client and after approving it this BOQ is published paper for tender. The contractor who agrees to construct the interior in minimum budgets the contract of construction. For this project BOQ of the overall construction was done.
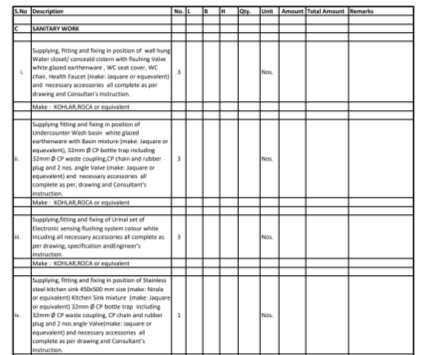
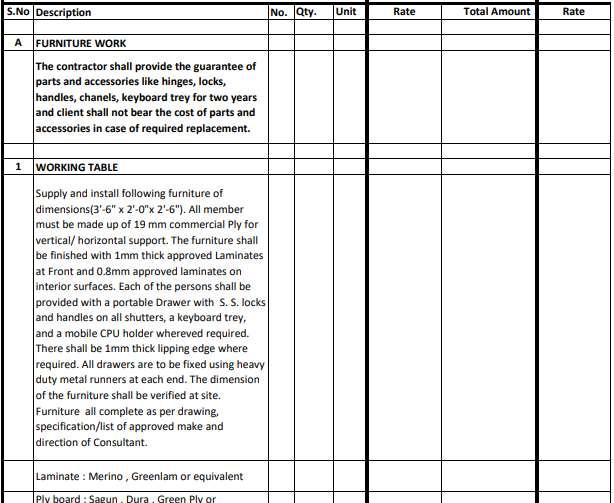
03 IME credit service limited Kantipath, Kathmandu Page no. 58 Project Type : Bank & Finance BOQ
Fig: BOQ of sanitary work
Fig: BOQ of furniture work
BILLOFQUANTITIES PROCESS:
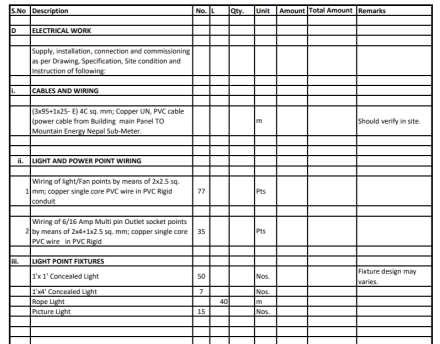
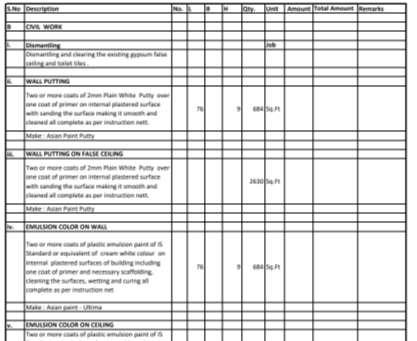
▪Learnedthefactthattheminutestdetailshaveto beincorporated inthesetdrawingsoastobring out the best in design.
▪ Learnedtheprocessofmeasuringthequantitiesof thevariousspacesincivilwork,furniture,sanitary etc.topreparetheBOQthatisprovidedwiththe tentative ratesandsummary.
• Learnedaboutthevariousunitsofmeasurements.
• Learned about the process of sending the BOQs with out the rates to the bank for tenderer/ bidder tofillforthetender.
• Learned about the various terms in communication and electrical, etc. that are importantforabanktofunction properly.
03 IME credit service
Kantipath, Kathmandu Page no. 59 Project Type : Bank & Finance BOQ
limited
Fig: BOQ of civil work
Fig: BOQ of electrical work
DESCRIPTION
This page is about to explain the implements of drawings of any design to its 3d visualization and ultimately to its construction on site. Many times, doing designs and paper works not really implemented on site during its construction due to many reasons such as : due to lack of enough money, due to unsatisfaction of proposed design, sometimes due non eligibility of spaces, etc.
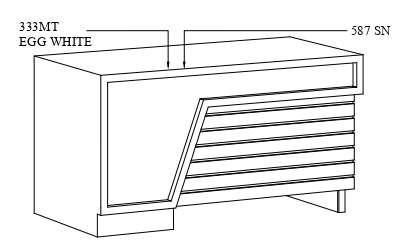
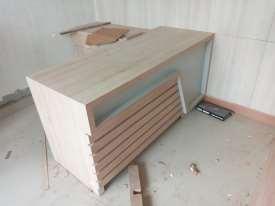
In this case, I took an example of working table of office to represent the implication of paper work into field during construction. Below I placed three different photos of working desk in three different phases such as : drawing of desk, rendering and visualization of that desk in in required room and in last step, I placed the photo of actual photo working desk.
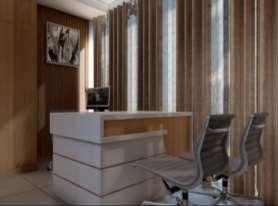
03 IME credit service limited Kantipath, Kathmandu Page no. 60 Project Type : Bank & Finance
PHASE-I DRAWINGS PHASE-III CONSTRUCTION PHASE-II 3D & RENDERING
Fig: Implementation of work on site
DESCRIPTION
Construction of wood partition wall is made as shown in bellow's pictures where I have shown three differentphasesofconstructionsuchaswoodframethenplywoodcoverfollowedbylaminatefinishing.
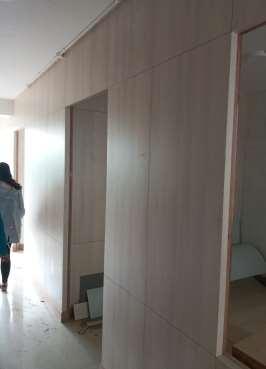
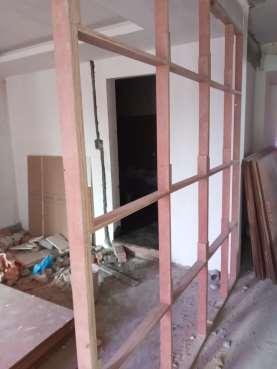
Thickness ofsuchpartition wall is3inch. Firstly,wemake the frame thenweattached theplywood from bothsidesandfinallylaminatefinishtomakeitclean.
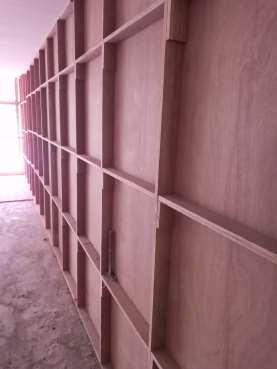
Page no. 61 Project Type : Bank & Finance
03 IME credit service limited Kantipath, Kathmandu
PHASE-I WOOD FRAME PHASE-III LAMINATE FINISHING PHASE-II PLYWOOD COVER
Fig: Construction of Partition wall
Achievements
LearnedtodesignMetalStaircase
LearnedtodrawworkingDrawings
EnhancedKnowledgetodrawelectricaldrawing
Knowingabouttheimplementationofworkonsite
Learnedtomeasureusingtapesandlaserlightonsite
03 IME
Kantipath, Kathmandu Page no. 62 Project Type : Bank & Finance
credit service limited
HOTEL
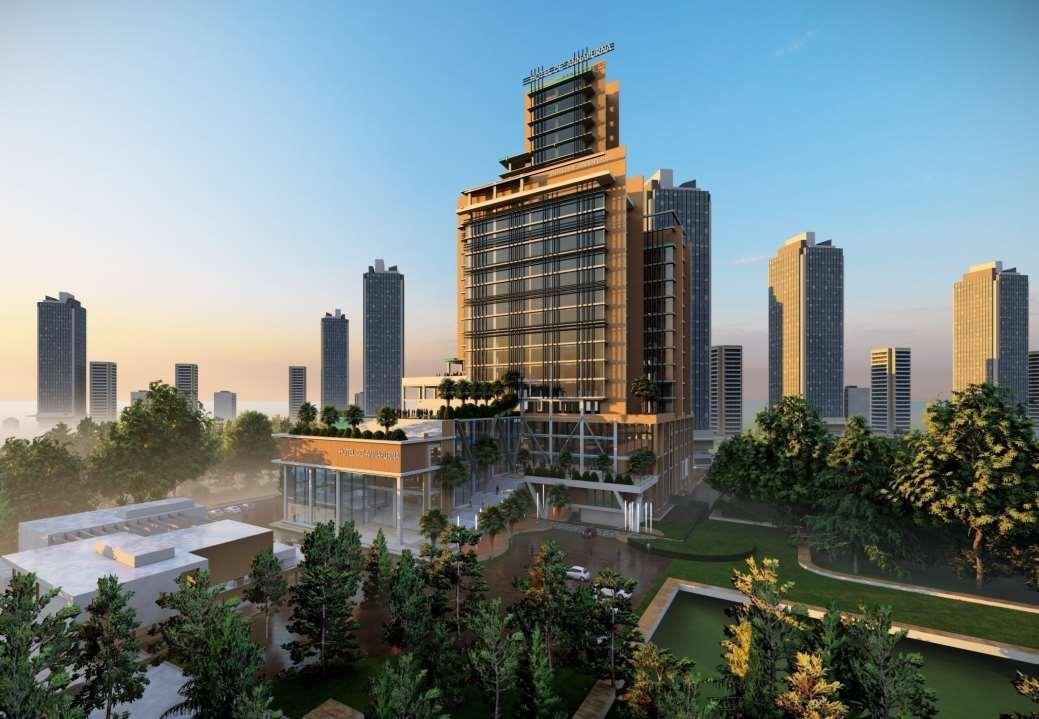
04 surya heritage hotel

Thamel, Kathmandu
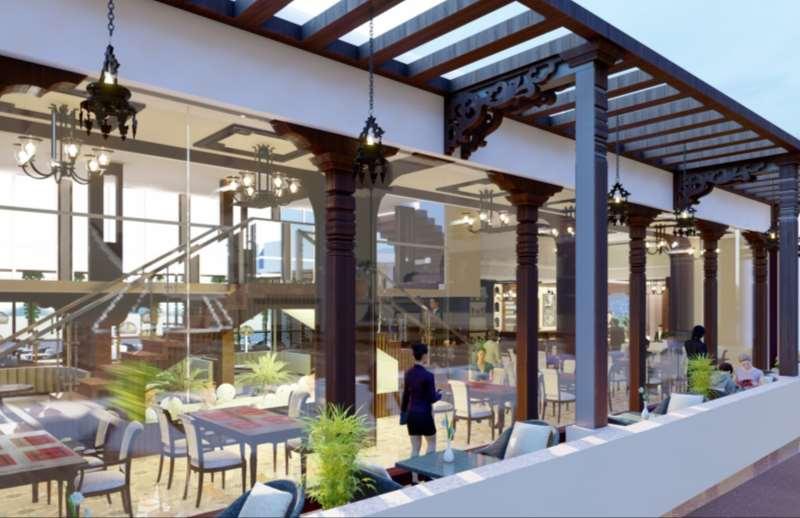
Page no. 64 Project Type : Hotel ६
Thamel, Kathmandu
I ntroduction:
Surya Heritage is a Hotel project whose site is located in Thamel, Kathmandu. Owner of this project is Mr. Mahendra Shakya. Nature of site is flat. Road is in west side of site. Shape of site is rectangular which is beneficial for planning and making more area usable. Surya heritage hotel is a combination of Banquet hall, Hotel cabinet, Restaurant, Sauna, jacuzzi, Hospitality, etc.
Thamel is one of the main Tourist area in Kathmandu. This Hotel is mainly focused on Tourist and Most of the Tourist in Thamel is for seeing Nepali architecture, art and Craft in Basantapur durbar square. So, Client is also aware of such things so they needed us to incorporate all of these in this design. So, my office is mainly involved in designing of bar, banquet, restaurant and other elementary part of hotel.
Project involvement
• Sitevisit
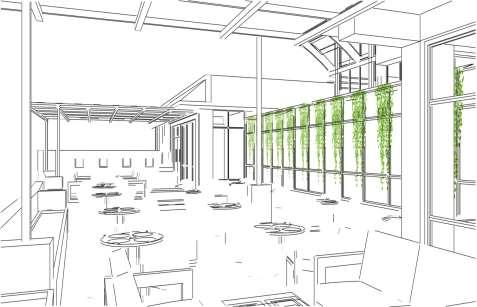
• Measurement
• workingDrawings
• Tankcoverdesign
04
Surya heritage hotel
Page no. 65
Project Type : Hotel
S ite Visit and measurement
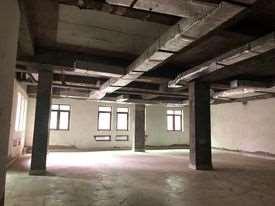
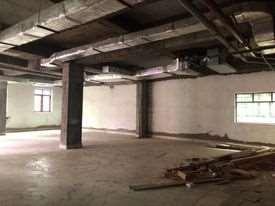
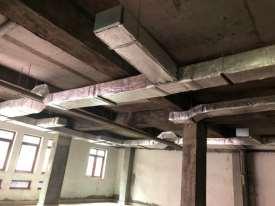
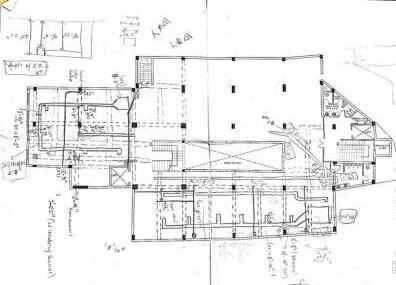
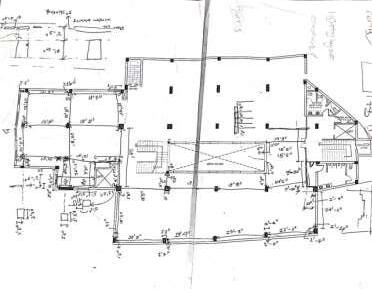
04 Surya heritage hotel Thamel, Kathmandu Page no. 66 Project Type : Hotel
Fig: site photos for measurements
Fig: measurements of sites
Site Visit
This space is for designing bar area. Bar area is connected with restaurant in northern part with circulation spaces and deep atrium space in East. Just outside of door from South there free balcony or terrace area which incorporates the visitors which fulfill the requirement of whole space into one.
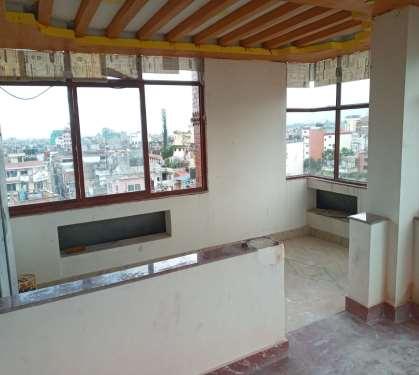
Although, the space is allocated for Bar design but some of the part of Spaces is with challenges like the is Electrical control box which we need to cover with door for maintenance. Similarly, Void Spaces on wall are also present which can be use as small storage.
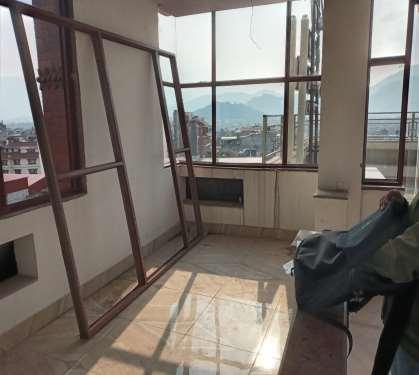
04
heritage hotel
Kathmandu Page no. 67 Project Type : Hotel
Surya
Thamel,
Fig: site photos for bar design
W orking drawings
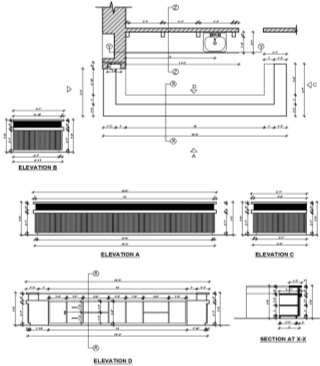
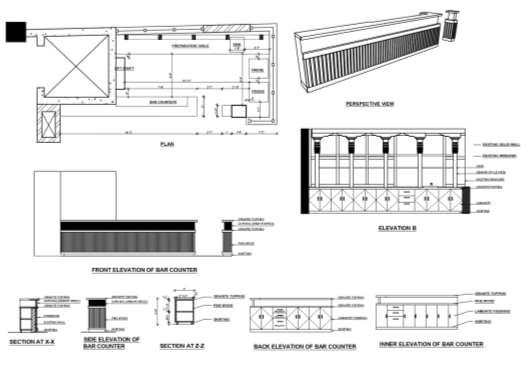
04
Thamel, Kathmandu Page no. 68 Project Type : Hotel
Surya heritage hotel
Fig: Working drawings of designed bar


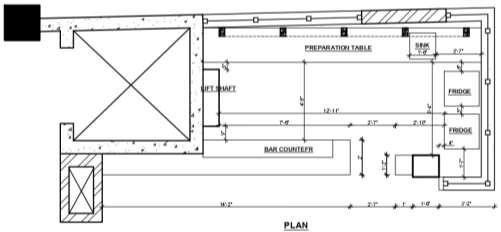
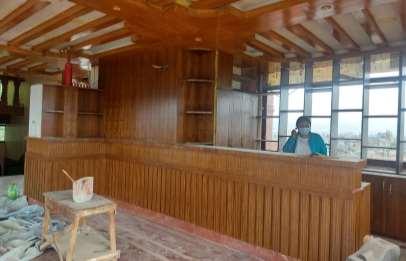
04
Page no. 69 Project Type : Hotel
Surya heritage hotel Thamel, Kathmandu
Fig: 3d visualization (Step-III)
Fig: site photos for bar design (Step-I)
Fig: Drawing of bar (Step-II)
Fig: Bar after construction (Step-IV)
Tank cover and rooftop restaurant design
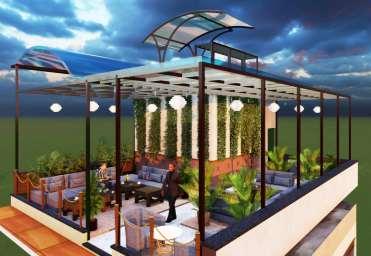
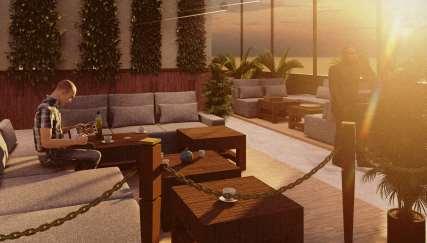
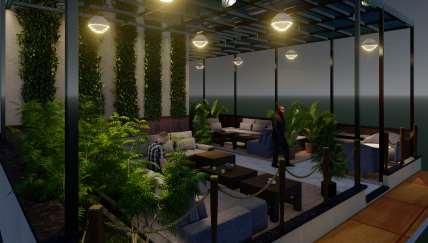
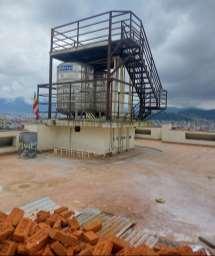
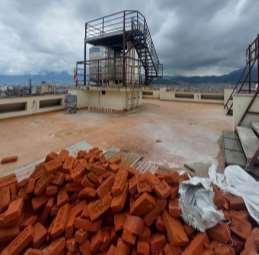
04 Surya heritage hotel Thamel, Kathmandu Page no. 70 Project Type : Hotel
Fig: Site survey, 3d visualizations and renderings going step by step
EnhancedtheknowledgeaboutBar
LearntodesignforHotelproject
Gainedtheknowledgeaboutdetailingandtechnical elements
04 Surya heritage hotel Thamel, Kathmandu Page no. 71 Project Type : Hotel
Achievements
04 goldhunga backyard hotel Goldhunga,

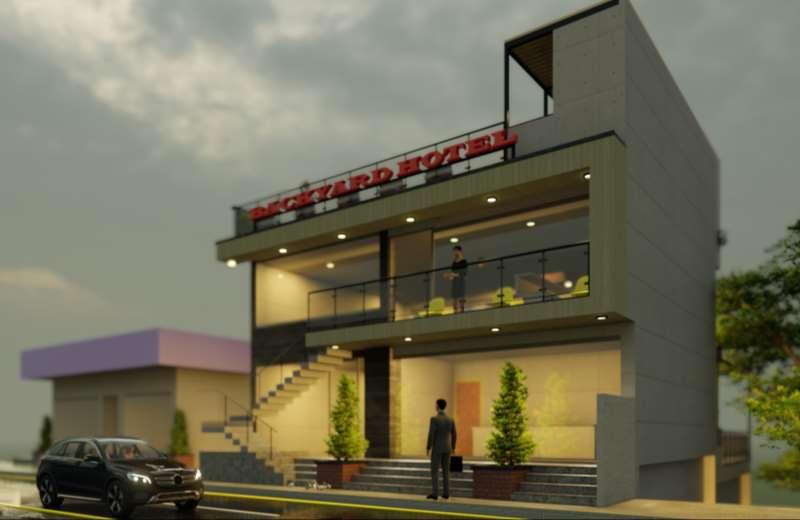
Page no. 73 Project Type : Hotel ७
Kathmandu
goldhunga backyard hotel
Goldhunga, Kathmandu
I ntroduction:
Goldhunga backyard hotel is a Hotel project whose site is located in Goldhunga, Kathmandu. Owner of this project is Mr. Ratnaraj tamang. Nature of site is Slopy towards the rear end of site. Road is in west side of site. Context of site is little more different from usual context of site i.e. there is already a load bearing house where people use to live in there, after the demolishment of upper floor there is ground floor is left. In this situation, we have to built and design the upper floors for our project.
We have to design and construct three storey of structure just above of that existing load bearing house where we have to incorporate lodging hotel in first floor, restaurant in second floor, small café in third floor and in roof there is also some dining space as rooftop restaurant. Two upper floors are seen as above from the road side where second floor is connected to road as an entrance.
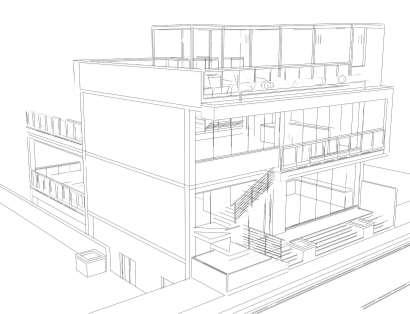
Project involvement
• Sitevisit
• Measurement
• 3dVisualization
• Renderings
04
Page no. 74
Project Type : Hotel
04
goldhunga backyard hotel
Goldhunga, Kathmandu
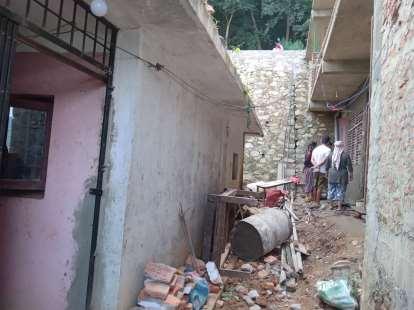
Siteisonmainroad and thecontextofsiteistodesign a hotel just above the existing load bearing residential house. So, Structurally it will be challenge for existing building. So, introduction of additional column and beam within the building by puncturing it and distributing load of upper floors to ground without disturbing existing building. Also, the site is one floor downfromtheroad.
Approx position of new column
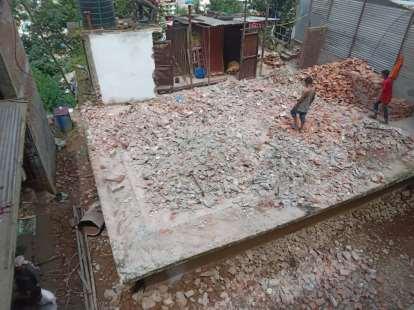
Site area
Existing building
Two floor height up to road
Project Type : Hotel
Page no. 75
Fig: site photos with conceptual planning
goldhunga backyard hotel
Goldhunga, Kathmandu
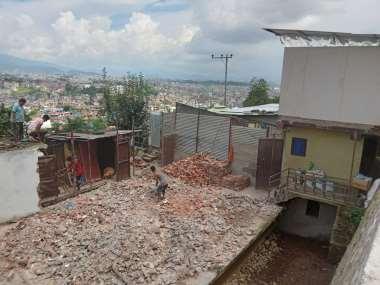
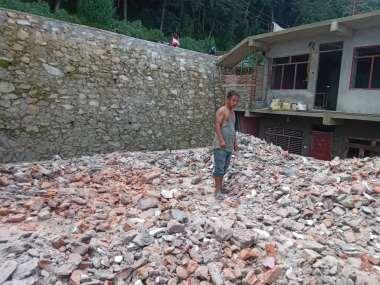
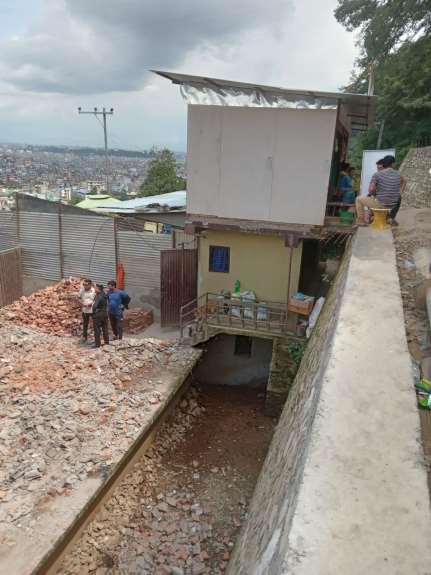
04
Project Type : Hotel Page no. 76
Fig:
site photos
04 goldhunga backyard hotel
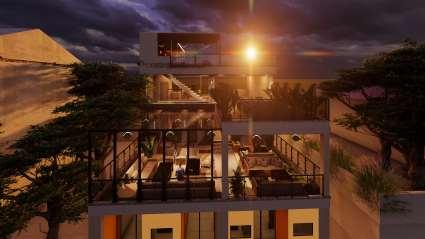
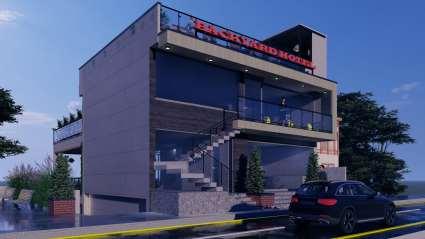
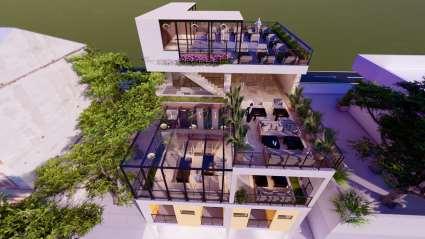
Goldhunga, Kathmandu
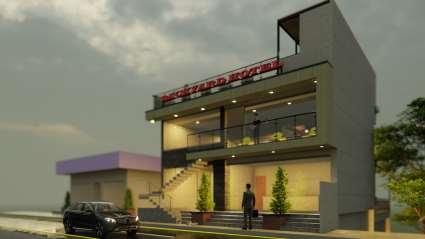
Project Type : Hotel Page no. 77
Fig: Renderings and visualizations
goldhunga backyard hotel
Goldhunga, Kathmandu
Achievements
Enhancedtheknowledgeforrebuildingwithinaexisting structurewithappropriatestructuralanalysis
LearnedtodesignforHotelproject
Gainedtheknowledgeaboutdetailingandtechnical elements
04
Project Type : Hotel Page no. 78
NEIGHBORHOOD PLANNING
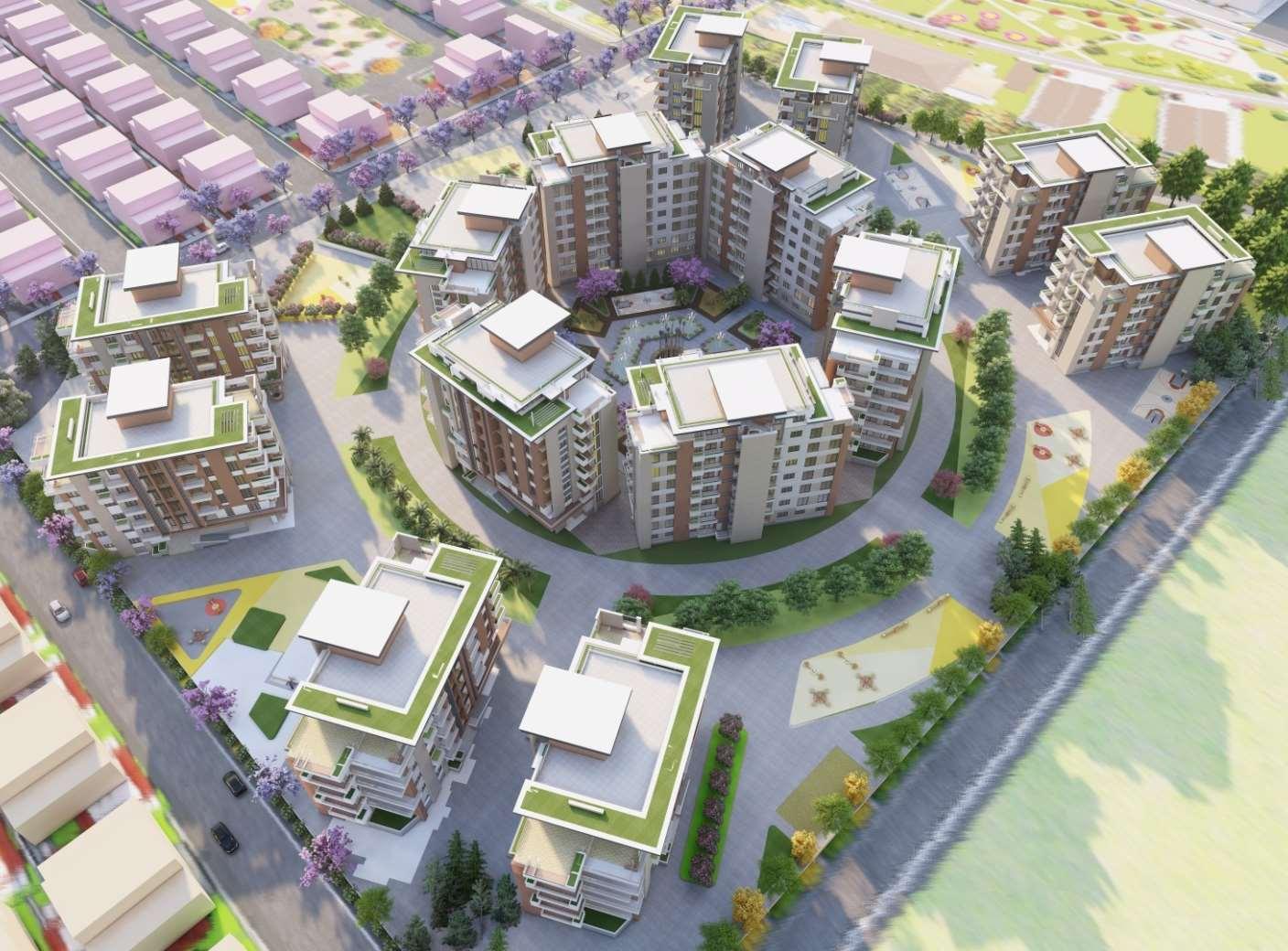
05 bhairahawa planning

bhairahawa, Nepal
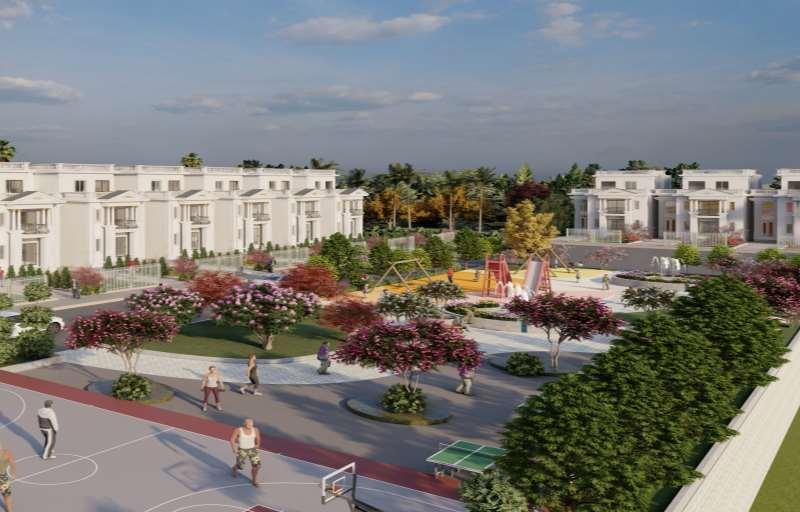
Project Type : Neighborhood planning Page no. 80 ८
planning
bhairahawa, Nepal
Introduction:
Bhairahawa land development planning was a concept of land development planning in Bhairahawa where inclusion of various space to make the city better for better livings and quality life that is not achieved from our old cities which were not preplannedandgivesuscrowded, unhealthy and unmanaged way of living. To counter such problems, the Idea of this land development wasintroducedtoourofficebyMr. andhisteam.
Since the project is of Very large scale area is about of 500 to 600 Roapnis. So, this type of projects run in different phases like in first phase conceptual and zonal way of representation of spaces are shown to the clients via presentation or via animation and such things are approved by clients then second phase of design will be start. So, This project is on second phase of design after theapprovalofclients.
Followings are the major spaces that are going to be incorporated and applied while designing and planning the Bhairahawa;
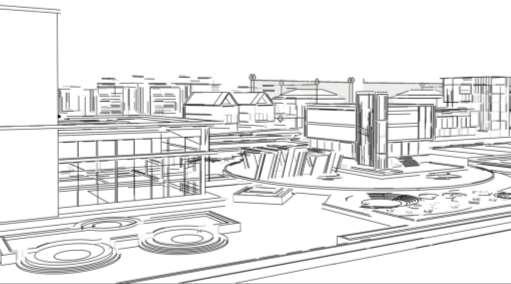
05 bhairahawa
Project Type : Neighborhood planning Page no. 81
Mediumhousing
Park OpenSpaces
Motel Apartment Project involvement
Road&PlotDetails
3doflandscape
Masterplan Rendering
VIPhousing
FiveStarHotel
•
•
•
bhairahawa planning
bhairahawa, Nepal
I was given to render the Masterplan of Bhairahawa land development planning with incorporating all of the above mentioned spaces with the present context of site nature and surroundings. So, I gave them two option so thattheycanunderstand the real idea of planning with both nature of image.
So Basically, I render the major spaces of our project within our site area which gives the vibes of planning of nowhere. After that I also render the surrounding spaces with little bit transparent and blurry way to focus onmainsite render. Notonly this but, I also placed this render site to the real google mapped image for more clear idea and understandings.
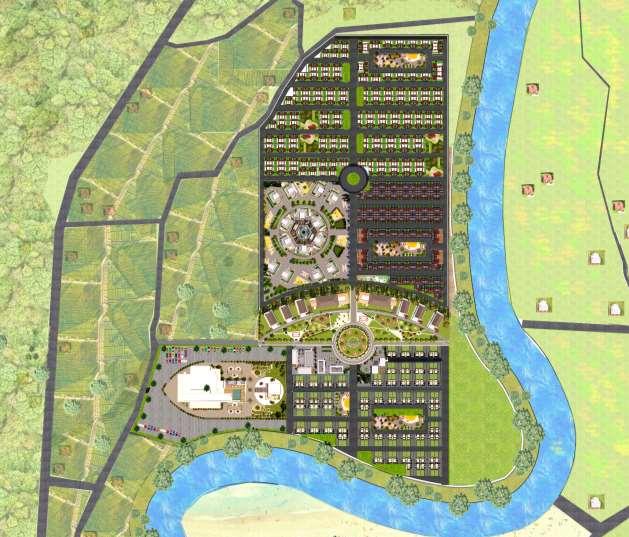
05
Project Type : Neighborhood planning Page no. 82
Fig: Option-I : Site without real map image
05 bhairahawa planning
bhairahawa, Nepal
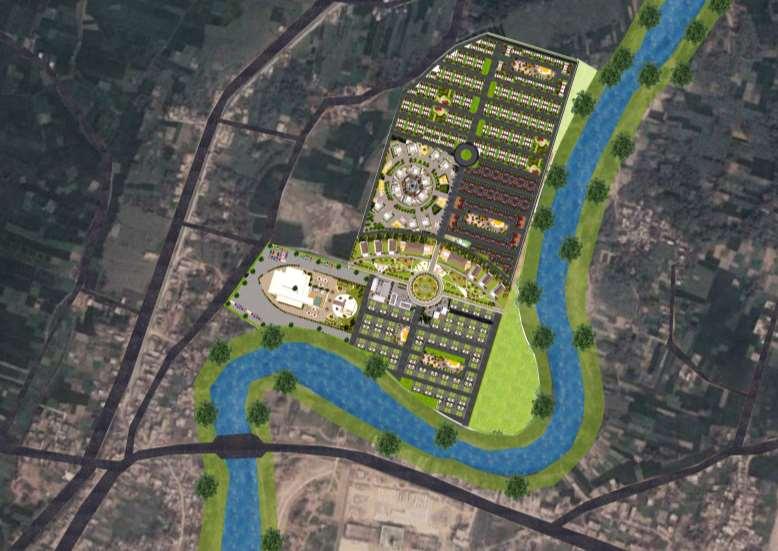
Project Type : Neighborhood planning Page no. 83
Fig: Option-II : Site with real Background Map
05 bhairahawa planning
bhairahawa, Nepal
Medium housing
Park and open spaces
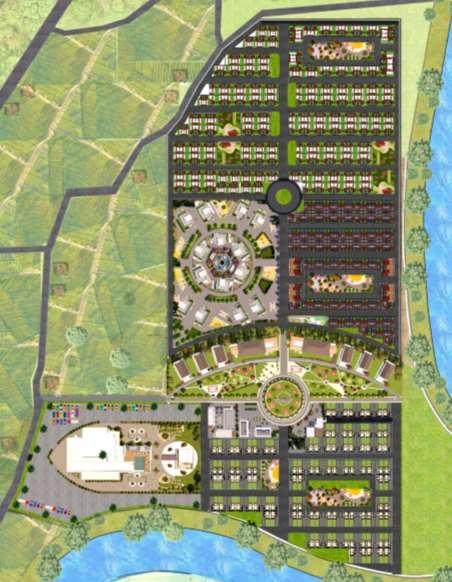
Apartment
Motel
Park
Five Star hotel
VIP housing
Project Type : Neighborhood planning Page no. 84
Fig: labeled diagram of Bhairahawa land development planning
bhairahawa planning
bhairahawa, Nepal
Achievements
LearnedtousePhotoshop
LearnedtorenderMasterplan
Gained the knowledge about Neighborhood planning
GainedknowledgeaboutHotels,Motels,Apartment andhousing
Learnedtotracegooglemapanduseinproject
05
Project Type : Neighborhood planning Page no. 85
RESORT
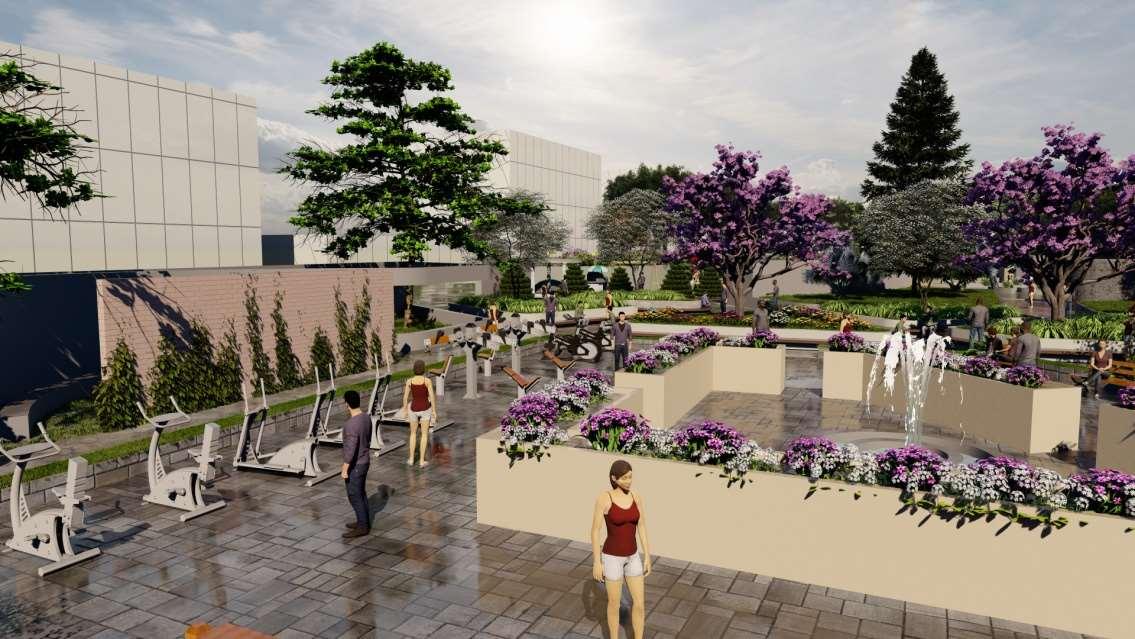
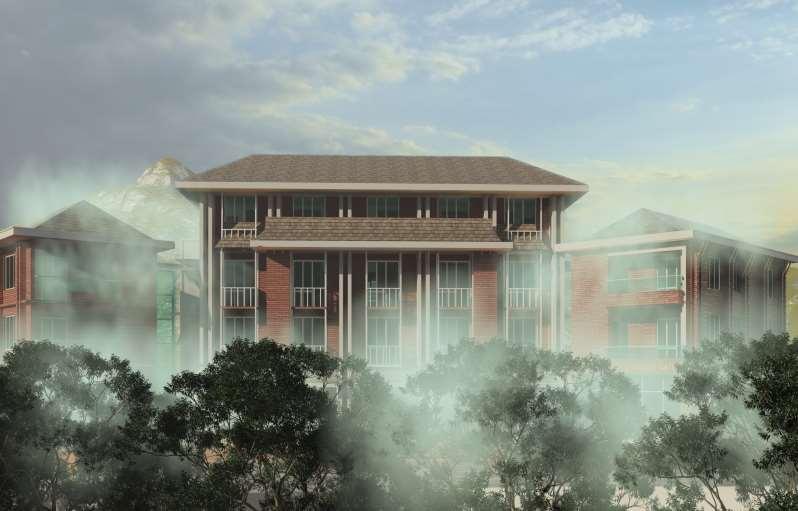

Project Type : Resort Page no. 88 ९
06 Kaule resort Thankre, Dhading
Thankre, Dhading
I ntroduction:
Kaule resort is a resort project aim to attract the tourist from Kathmandu valley to hangout and spend days as holiday trip. Location of kaule resort is at thankre, Dhading. Owner of this projectisMr.RupakChhetriandhis partners. Area of this site is about 6 ropanis. Status of project is design andconstruction phaseongoing.
Kaule is named after the place Kaule in Dhading. This resort is different than others in context of Nepal is, It provides all the kinds of facilities and recreational things to the visitors which can not be experienced within Nepal.
This is comprises of main block where three buildings are there and followed by several numbers ofprivatevillasindifferentterrane.
Situated in northern slope of hill from where large range of mountains are visible along with greenhighvillage.
Project involvement
• SectionofaBlock
• Landscaping
• Masterplanrenderings
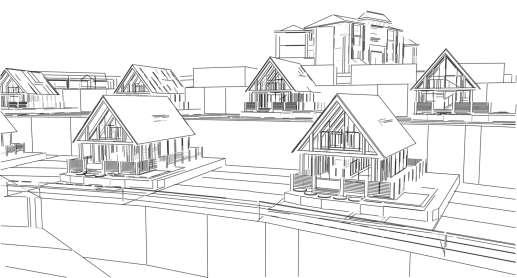
06
Kaule resort
Page no. 89
Type : Resort
Project
This is the Masterplan of kaule resort where I tried to show is the main existing road which directly linked up to Tribhuvan Rajpath, proposed road that client wanted to show recreational spaces and all, Pedestrian way, Vehicular parking, golf field, vineyard, lawn tennis, badminton, swimming pool, Forrest, native community village andmainbuilding.
For this purpose firstly, I took google mapped image on which I marked the boundary and divided the zones and spaces and Placed the different functions to their proper places
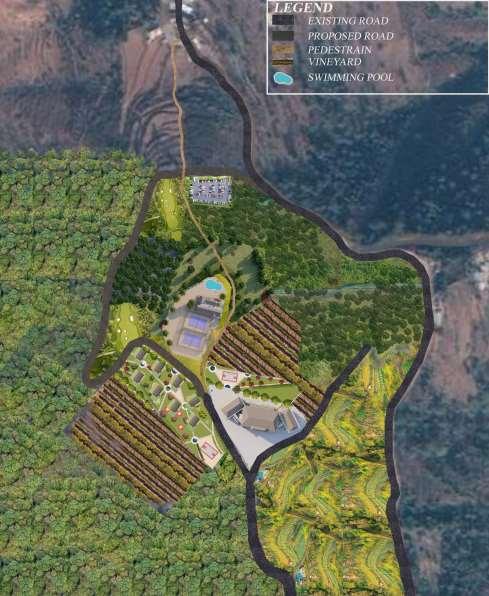
06 Kaule
Page no. 90 Project Type : Resort
resort Thankre, Dhading
Fig: Masterplan rendering of Kaule resort
Achievements
Enhanced the knowledge about RESORT
Learn to design for terrace land in rural areas
Enhanced the knowledge in Photoshop
06 Kaule resort
Page no. 91 Project Type : Resort
Thankre, Dhading



























































































