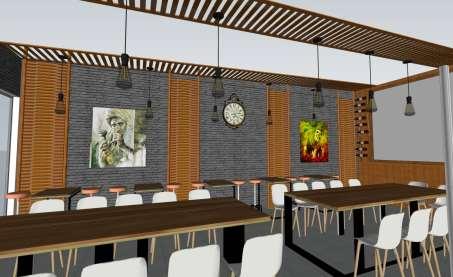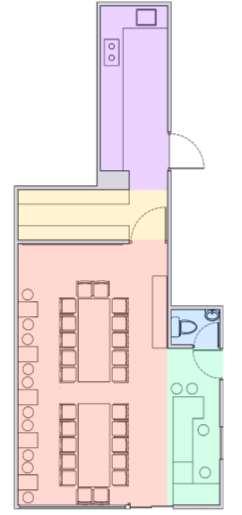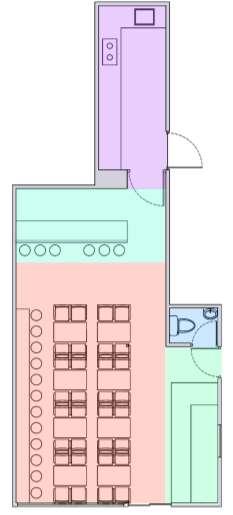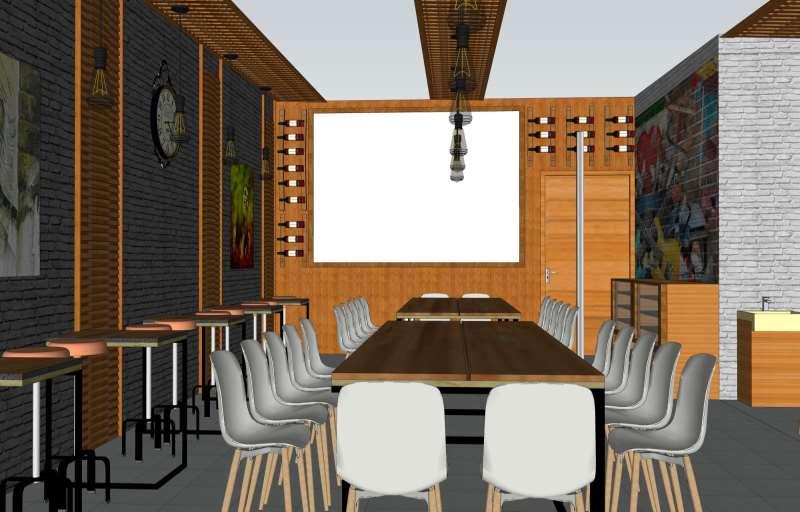
1 minute read
development
Initially, client was focused on more numbers of people to be served, but with the revision in design thinking and planning, we realized that there should be store room for storage and outside of that wall can be used for projector screen. similarly counter space can be use as both counter and bar for less number of people. row seating in west site seems like more formal that is why , it is changed into two seater chair table. similarly, central seating space is also changed into comfortable seating . In other way, we can also say that there are two different way of planning the spaces that the client can choose between them either the separate bar with limited storage area and with store and small counter with bar. Toilet is in offset of space so that smell can easily be restricted with outer vent.

Advertisement
Legend

View from front end to the projector screen showing dining space along with side wall and false ceiling.

Visualization of watching something from rear end to the screen without disturbances.
View from Counter to the decorative wall in which is designed in hippie style by use of brick, wood and poster paintings in rustic way.
Use of brick exposer, use of wood elements, and use of posters combined to give a hippie looks.
Achievements
Learn about conceptual idea & zoning with site nature.
Different approach of planning on same site
Alternative planning and options
Learn to manage more people in small area with comfortable space
Learn that this type of projects more focus on peopleand facilities for them







